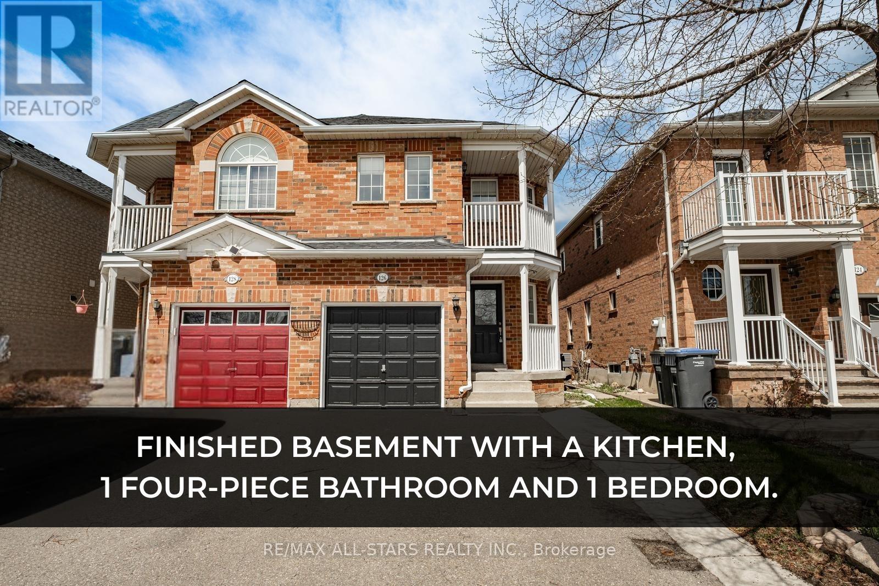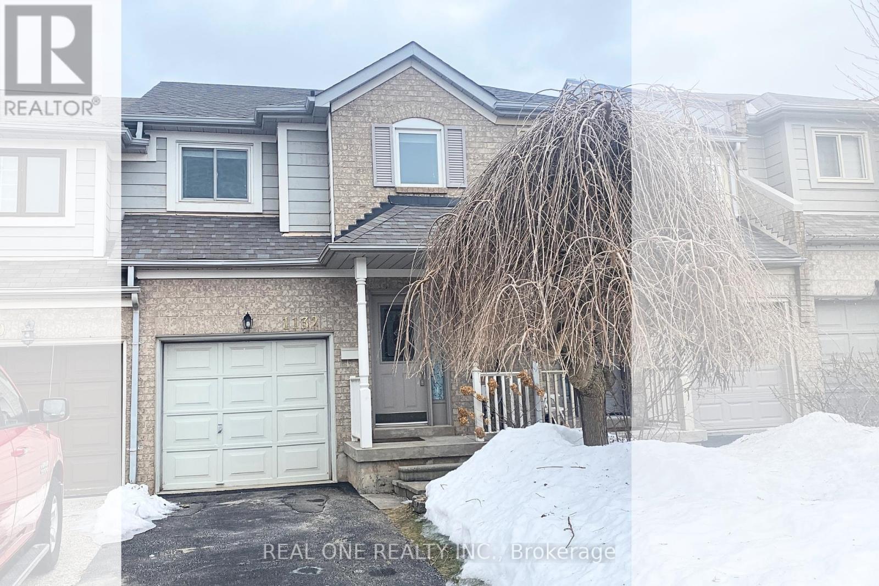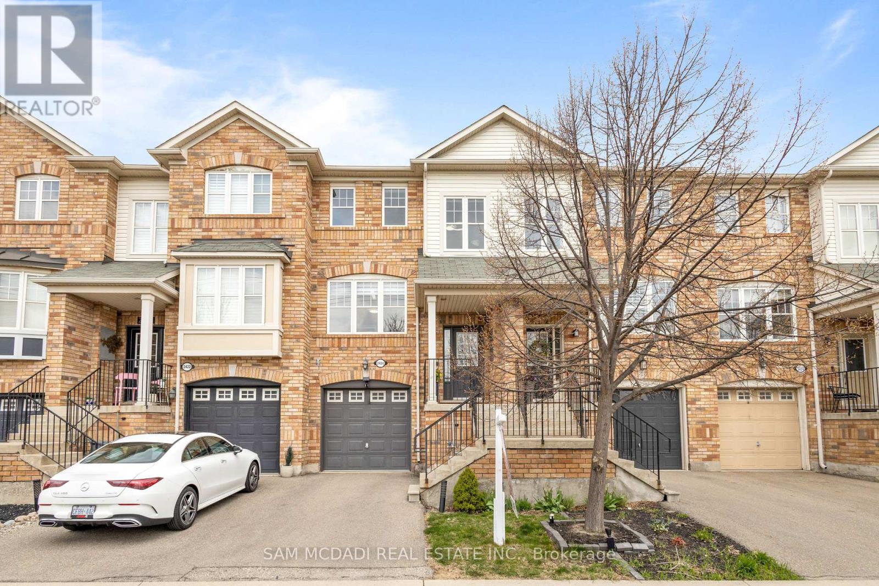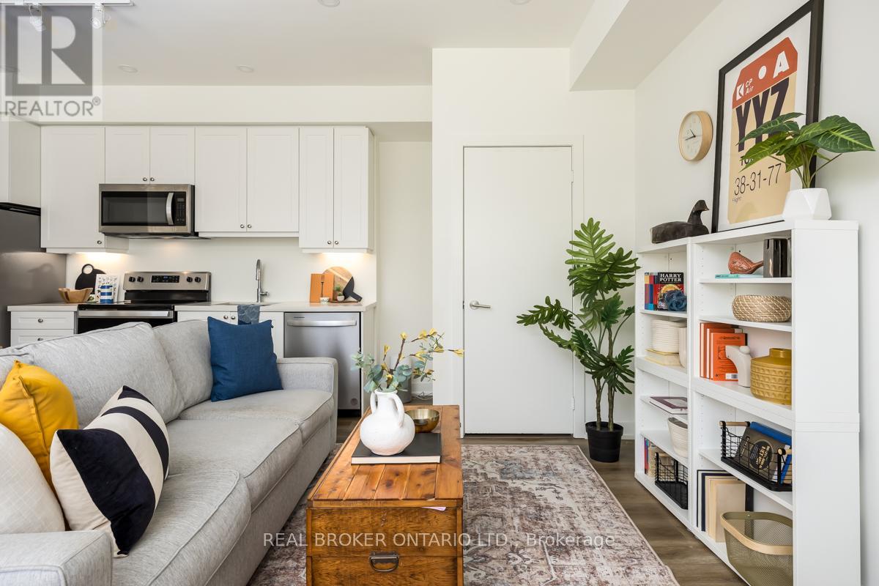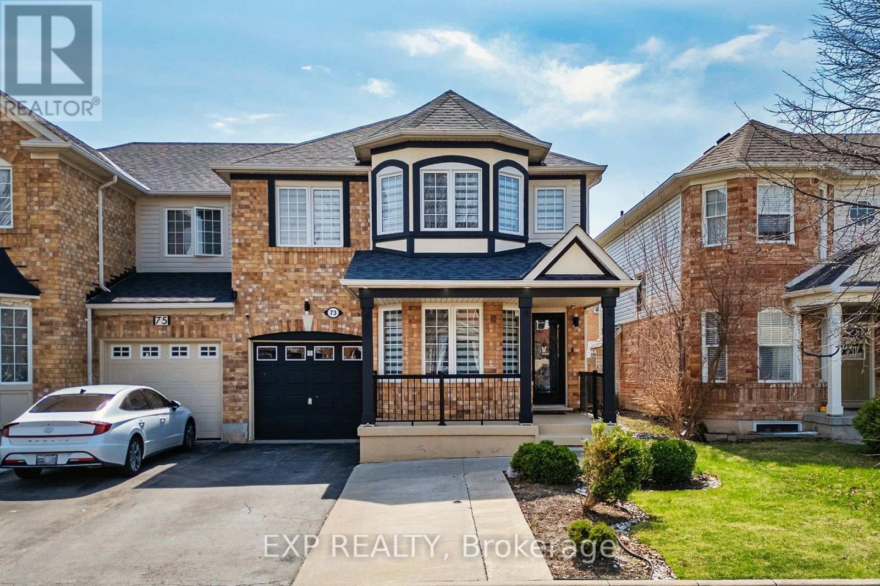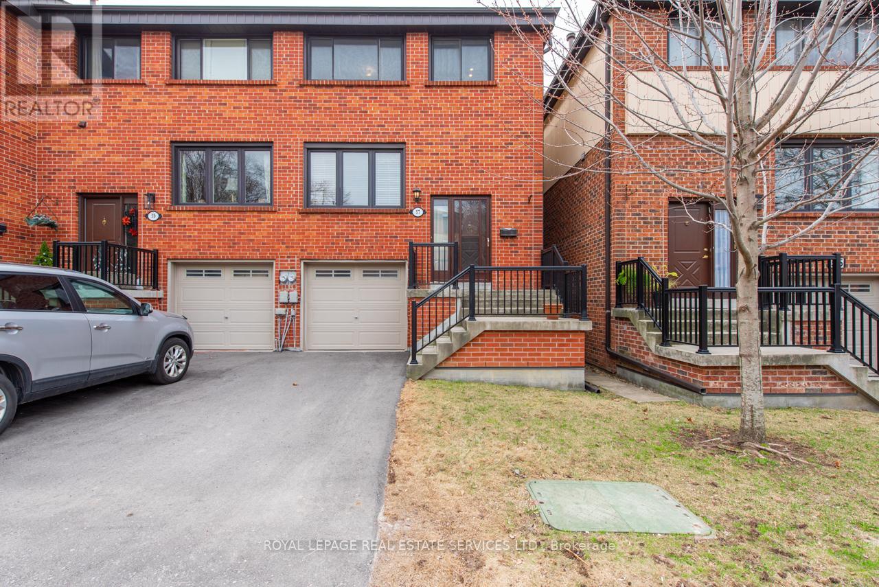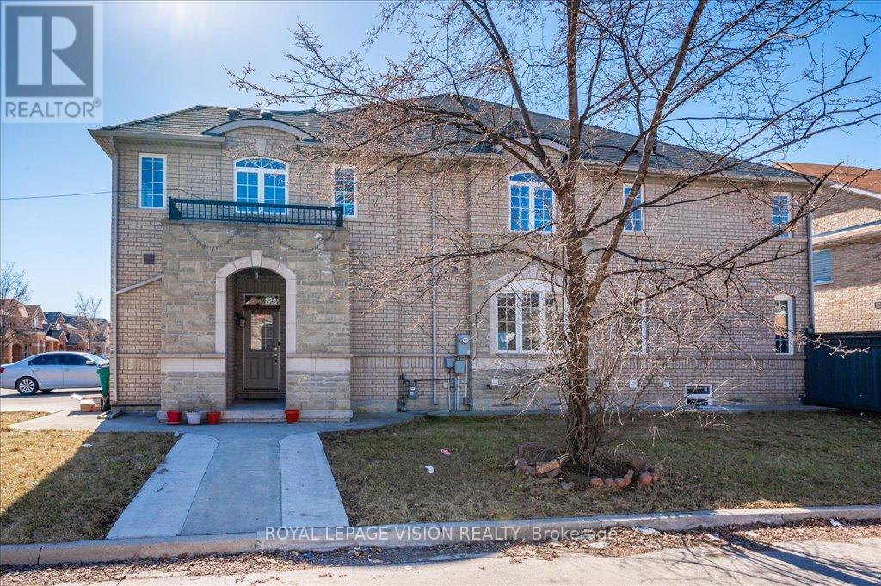126 Lake Louise Drive
Brampton, Ontario
A spacious semi-detached home in the sought-after Fletchers Meadow neighbourhood. This 3+1 bedroom, 4-bathroom home offers parking for three and approximately 2,300 sq ft of finished living space. Hardwood floors run through the main and upper levels, with updated lighting and fresh paint throughout move-in ready! Step into a bright, open-concept layout designed for both comfort and entertaining. The seamless flow between rooms creates a welcoming, airy atmosphere. The eat-in kitchen features quartz countertops, a new pantry, and a walkout to a large backyard with a beautiful mature maple tree perfect for summer shade and outdoor enjoyment. Upstairs has three well-sized bedrooms. The primary suite includes a soaker tub, walk-in shower, and a full wall of closet space. The middle room is ideal for a nursery, office, or guest room. The front bedroom features a balcony overlooking Lake Louise Parkette a great spot for morning coffee. The main bath has a new quartz vanity and fixtures. The fully finished basement includes a kitchen, a 4-piece bathroom, and one bedroom with separate access through the garage. Located in family-friendly Fletchers Meadow, close to Mount Pleasant GO, schools, parks, shops, and daily essentials everything you need just minutes away. Fletchers Meadow offers a vibrant community and recreational options, making it an ideal place to call home. (id:26049)
5154 Ridgewell Road
Burlington, Ontario
Stylishly Renovated Home on a Quiet, Family-Friendly Street! Welcome to this beautifully 3 Bedroom, 4 Washroom updated home nestled on a peaceful, sought-after street perfect for families and nature lovers. Step into a sun-filled, open-concept main floor featuring a professionally designed kitchen with a breakfast bar and built-in hutch, ideal for both everyday living and entertaining. The fully renovated upstairs floor includes a stunning new in-suite master bathroom and an upgraded common washroom, combining functionality with contemporary elegance. The freshly painted interiors, updated powder room, and new washer (April 2025) add a fresh, move-in-ready appeal. offers about 1800 finished square feet of total elegant living space features the professionally finished basement offers a versatile space for a rec room, office, or gym, complete with a modern 3-piece bathroom. Enjoy outdoor living in the beautifully landscaped, fenced backyard with a large deck and convenient access via glass door. (id:26049)
1132 Westview Terrace
Oakville, Ontario
Stunning 3 bedroom 3 washroom freehold townhouse extensively upgraded kitchen in 2019, all operable window replaced/upgraded in 2019, . AC was replaced in 2022,. Upgraded kitchen in 2019 including brand new white kitchen with quartz countertops, stainless steel appliances and breakfast bar open to eat-in area. upgraded light fixtures, Replaced roof shingles in 2024. Fully fenced back garden with wooden deck build in 2020. Highly desirable family neighbourhood steps to schools, parks and incredible trail system. Close to shopping and highway access. (id:26049)
2424 Coho Way
Oakville, Ontario
Welcome to 2424 Coho Way, a beautifully upgraded, carpet-free freehold townhome that blends style, function, and location in one of Oakville's most sought-after communities. This sun-filled home features 3 bedrooms, 2.5 baths, and a walkout basement to a private backyard deck, offering over 1,550 sq ft of total living space across three thoughtfully finished levels. Step into a refreshed kitchen (2023) with quartz countertops, stainless steel Samsung and Frigidaire appliances, and a designer tile backsplash. Enjoy hardwood flooring upstairs, piano-finish oak stairs, and a new laundry area (2023) all adding warmth and polish to the home's interior. The spacious primary suite features a walk-in closet and a 3-piece ensuite. The walkout lower level boasts a cozy family room, laundry, and interior garage access perfect for extra living space or entertaining. Ideally located near top-rated schools, parks, shopping, and major commuter routes, this home is a perfect fit for families, professionals, and savvy investors alike. (id:26049)
201 Arichat Road
Oakville, Ontario
5 Elite Picks! Here Are 5 Reasons to Make This Home Your Own: 1. Beautiful Pie-Shaped Lot (Approx. 86' at Rear) with Private Backyard Oasis Boasting Mature Trees, Gorgeous Perennial Gardens, Patio Area & 16' x 34' Kidney-Shaped I/G Pool. 2. Functional Main Level Featuring Eat-In Kitchen with Skylight & Granite Countertops, Bright Living Room with Bow Window & Separate Dining Room, Plus Spacious Ground Level Family Room with Gas Fireplace & W/O to Patio & Backyard! 3. 4 Good-Sized Bedrooms on Upper Level Including Generous Primary Bedroom Boasting 4pc Ensuite. 4. Cozy Finished Basement Featuring Spacious Rec Room with Large Window, Plus 5th Bedroom, Laundry Room & Huge Crawl Space. 5. Location! Location! Location... in Established Eastlake Neighbourhood Just Minutes to the Lake, Schools, Parks & Trails, Arena, Sports Fields, Hwy Access & Many More Amenities... Plus Just 7 Minutes to Clarkson GO for Commuters with Express GO to Union Station Approx. 30 Min! All This & More... 2pc Powder Room & Access to Oversized 2 Car Garage Complete the Ground Level. Convenient I/G Sprinkler System. Updated Shingles '23. (id:26049)
104 - 10 Wilby Crescent
Toronto, Ontario
Wonderful on Wilby! This 3 bedroom, 2 bath townhome condo offers an exceptional opportunity to own a home in the dynamic Weston Community. The open-concept living & dining room blend seamlessly to the striking contemporary kitchen and with soaring ceilings and ample windows, this home is filled with natural light. Perched atop the ravine of the Humber river and steps from the UP express, going to see the Jays or the Leafs is as easy as taking a serene walk on the banks of the river. The Humber has amazing amenities including a party room, a rooftop lounge, a BBQ area and extensive bike storage. Located in the heart of the up and coming Weston Community, minutes from Weston Go, UP express, TTC, parks, shops & restaurants, this location allows for the ultimate urban living experience with a healthy dose of the great outdoors. (id:26049)
39 Autumn Glen Circle
Toronto, Ontario
Step into this beautifully designed 3-bedroom home, Offering the ideal blend of style and functionality. With hard wood floor and tile throughout with a cozy fire place, This home is across the street from HUMBER COLLAGE. The spacious main level flows seamlessly into the deck perfect for entertaining or relaxing, Poured concrete in the backyard for low maintenance. A finished basement with an additional kitchen adds endless possibilities for extended family living or rental potential. Short walk to Humber College, Restaurants, Transit, Grocery Stores, Shopping, Highways and Hospitals. (id:26049)
73 Jessop Drive
Brampton, Ontario
Welcome to 73 Jessop Drive, a beautifully upgraded semi-detached home located in a sought-after Brampton neighborhood. This spacious two-storey residence offers a thoughtful blend of comfort and style, with significant updates completed in recent years. The modern kitchen features elegant quartz countertops installed in 2022, while the bathrooms throughout the home have been fully renovated with contemporary finishes that bring a fresh, luxurious feel. Additional upgrades include a new furnace in 2022, a newly installed hot water tank (rental) in 2024, updated pot lights providing a bright, inviting atmosphere, and a newly re-shingled roof in 2022, offering peace of mind for years to come. The main floor boasts a functional layout with a cozy living room, family room, dining area, and a convenient two-piece bath. Upstairs, the spacious primary bedroom features a private four-piece ensuite, complemented by three additional well-sized bedrooms and a renovated main bathroom. The finished basement adds valuable living space with a large recreation room, a den, an office, a four-piece bathroom, and a utility room. Complete with a single-car garage and a welcoming curb appeal, 73 Jessop Drive is move-in ready and perfect for growing families or anyone looking for a stylish and well-maintained home in a prime location. (id:26049)
43 - 57 Maple Branch Path
Toronto, Ontario
Fantastic Opportunity to own a large townhome in quiet family friendly complex. The main level features a spacious living room, a dining room with a Juliette balcony, a convenient 2-piece powder room, and a kitchen with an eat-in area. Upstairs, you'll find a primary bedroom with a 3-piece ensuite bathroom, along with two additional bedrooms and a 4-piece main bathroom. The lower level includes a utility room with laundry facilities including a laundry sink, access to the garage, and a large recreation room with a gas fireplace and walk-out to the backyard. Ideally situated, this home is close to parks, good schools, golf courses, a brand new Costco, as well as other shops including Canadian Tire, and offers easy access to TTC, major highways such as HWY 401, and Toronto Pearson International Airport. The maintenance fees cover the roof, windows, driveway snow removal, and Bell unlimited 1.5G Fibe Internet & Bell Fibe TV, which has a retail value of approximately $288 per month. Great Potential to Make Your Own! (id:26049)
73 Hullrick Drive
Toronto, Ontario
This is an approximately 2,500 square foot Green park Home. It features an open concept living and dining room, a separate family room with a wood-burning fireplace, a spacious eat-in kitchen, and a main floor laundry. There are four spacious bedrooms upstairs. The primary bedroom has two closets and a full ensuite. The basement is unspoilt. The original owners took care of this home. (id:26049)
32 Drexel Road
Brampton, Ontario
A BEAUTIFUL CORNER LOT SEMI DETACHED WITH ABUNDANCE DAYLIGHTS One Of The Largest LOT SIZE with Over2000 Sq Ft Above Ground + Finished 1 B/R LEGAL BASEMENT SEPERATE ENTRANCE APARTMENT W/ Separate Laundry on A Premium Extra Wide 30 Feet Lot. 4 Bedroom + Loft With Separate Entrance To New Legal2Br Basement W/ Separate Laundry & Kitchen W/ S/S Appliances. Freshly painted many Large Windows In Formal Dining/Living Room, Hardwood Floors With Oak Stair, Access upper floor stacked Laundry, To Garage, Fabulous Master Br W/5pc. Ensuite. Quartz Vanities In All Washrooms, Kitchen With Quartz Countertop & Backsplash W/ Extended Cabinets & Pantry W/ S/S Appliances. Upgraded Light Fixtures, Fully Fenced Backyard Concrete, 200-AMPS TESLA CHARGING PORT, UPGRADED 3-FULL WASHROOMSUPPER FLOOR,BASEMENT RENTING OPPORTUNITY WITH OWNERS USABLE STORAGE/BD-ROOM POSSIBILITY....U CAN'TMISS THIS (id:26049)
236 - 1145 Journeyman Lane
Mississauga, Ontario
Location, Location, Location! Welcome to Unit 236 The Clarkson. This Beautiful 2-Storey Condo Townhome is Everything a Commuter Could Ask For! Newly built in 2022 this Spacious and Modern Condo Town is Just STEPS Away From Clarkson GO with Easy Access to Mississauga MiWay Public Transit & Only 26-Min Express GOTrain Ride to Downtown Toronto's Union Station. The Unit Boasts 1095 sqft of Living Space including TWO Private Balconies. Several Upgrades include Hardwood floors, Quartz Countertops and Large Kitchen Island. 2 Bedrooms, Great for a Small Family Looking for a Place To Call Home. Primary bedroom Includes A 3-Piece Ensuite w. Shower, Study Nook & Private Balcony. Second Bedroom is Spacious with Access to a 4-piece Bath. Main Floor includes An Open Concept Living & Dining Area, 2Pc Powder Room and Main Floor In-Suite Laundry. Don't Miss Out, Book A Showing Today! Offers Anytime. (id:26049)

