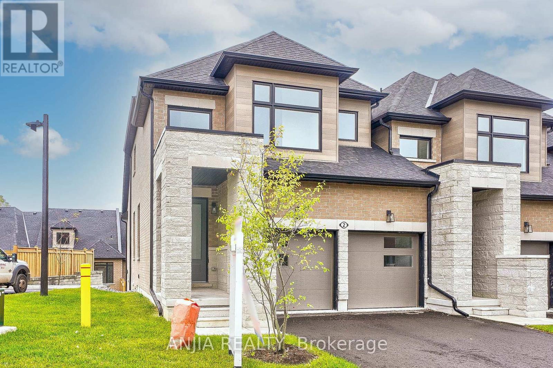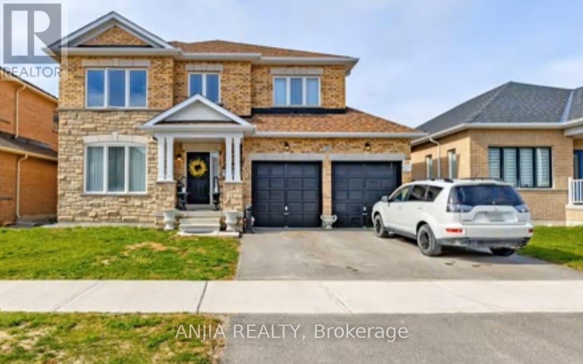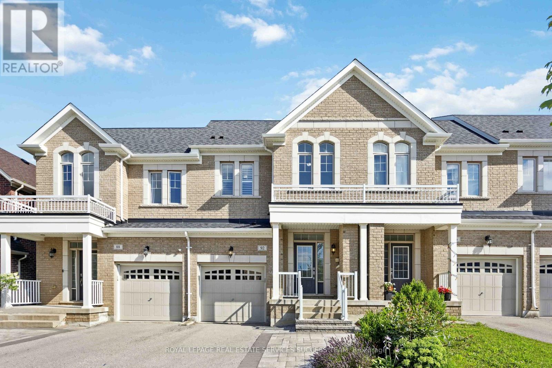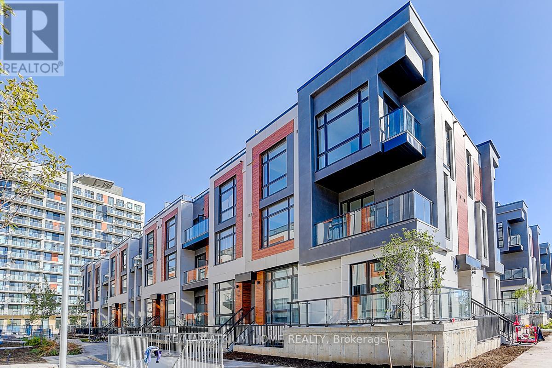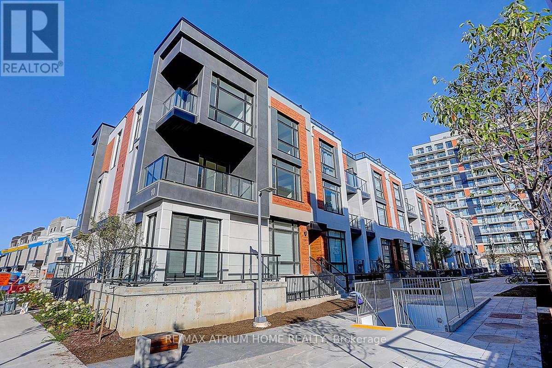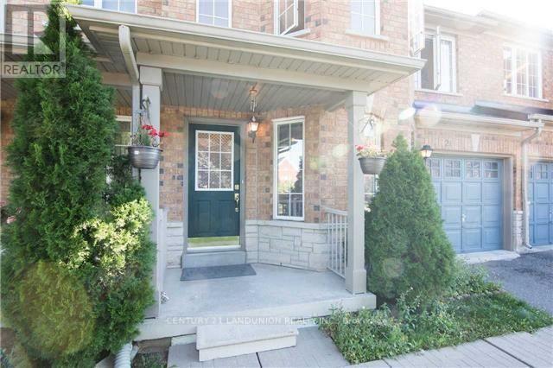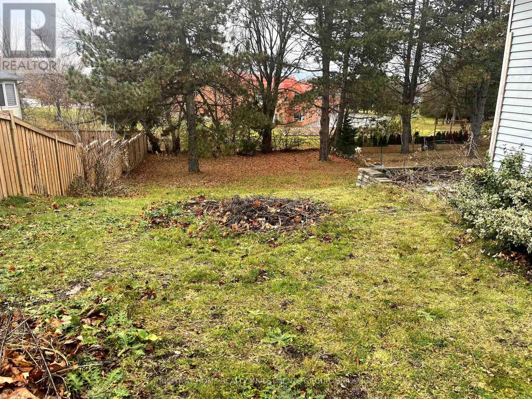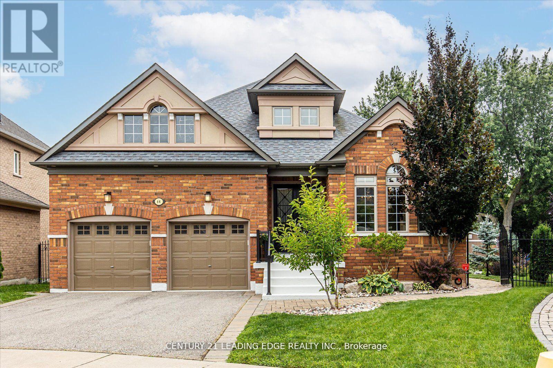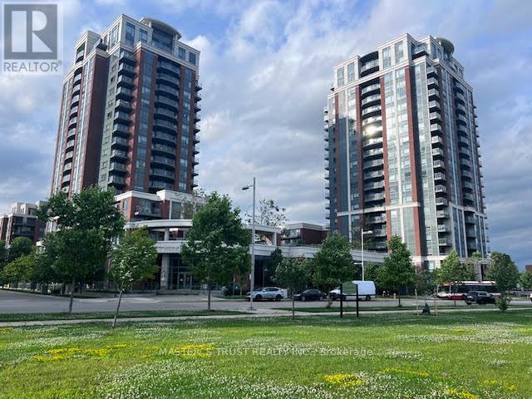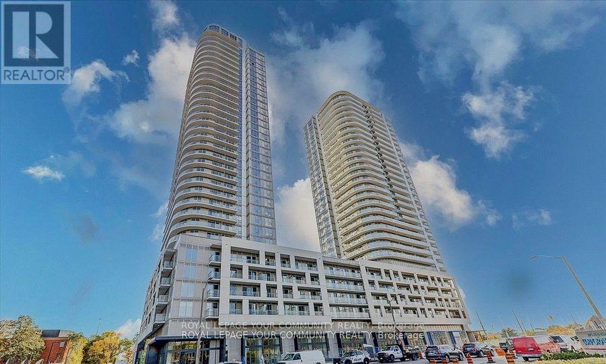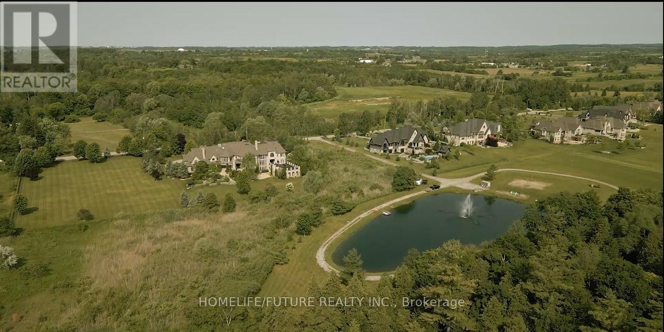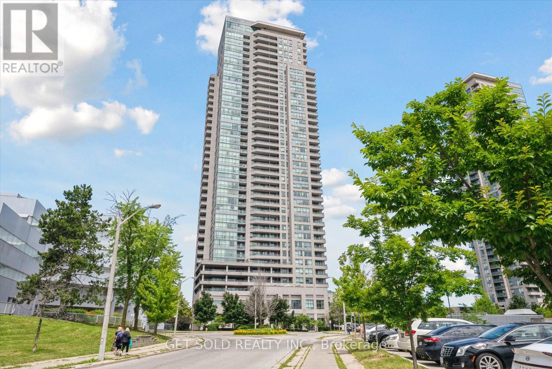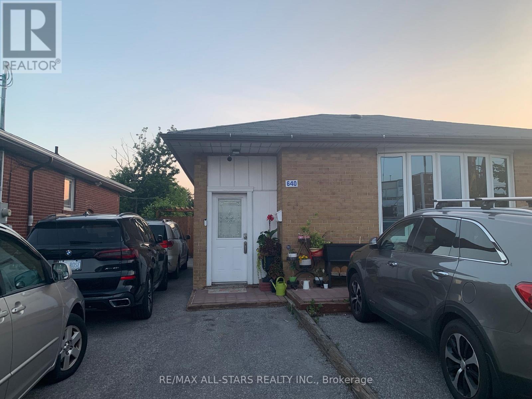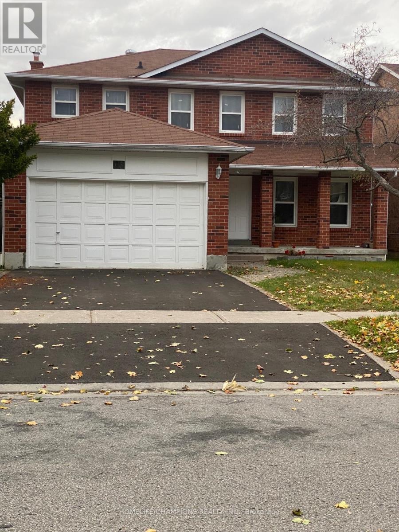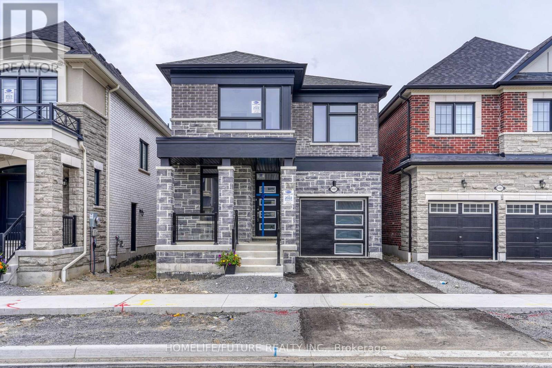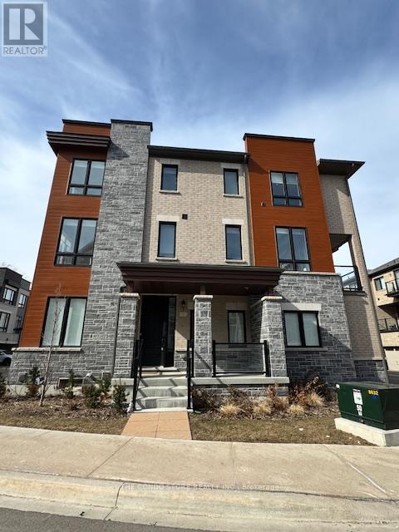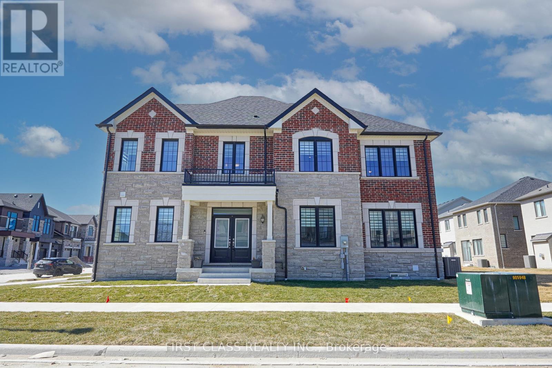2 Lois Torrance Trail
Uxbridge, Ontario
*ORIGINAL OWNER! NEWLY BUILT! CORNER UNIT!* Welcome To This Beautiful 3 Bed 3 Bath Townhouse In Uxbridge! ThisGorgeous House Features A Large Living Room Combined With Dining Room Big Enough For Large Family Gatherings. Well Maintained,Gleaming Hardwood On Main Fl. Upgraded Kitchen With Quartz Countertop, Breakfast Bar, S/S Appliances, And Backsplash. The Second FloorOffers A Primary Bedroom W/Walk-In Closet & 4pc Ensuite Bathroom. 2nd And 3rd Bedrooms Contain Separate Closet And 4PC EnsuiteBathroom. All Bedrooms Are In Good Size. A Massive Unspoiled Basement Space. Minutes To Schools, Park, Shopping, Golfing, Farms And AllAmenities. This Residence Right In Front Of Foxbridge Golf Course. This Home Is Perfect For Any Family Looking For Comfort And Style. Don'tMiss Out On The Opportunity To Make This House Your Dream Home! A Must See!!! (id:26049)
1106 - 60 Honeycrisp Crescent
Vaughan, Ontario
Welcome to the Stunning Mobilo South! Condos Located in the Heart of The Vaughan Metropolitan Centre. West Facing Bachelor Unit with Modern finishes. Really bright unit with quartz counter tops and matching backsplash. Built-in appliances. Wide plank laminate floors. Full Size washer and dryer with separate walk-in closet/storage. High floor, West Facing, unobstructed views, and lots of natural light. Located south of Highway 7, east of Highway 400, and north of Highway 407. Close to IKEA, Walmart, Hospital, Vaughan Mills, restaurants, and Canada's Wonderland. includes the following Amenities: Fitness center, 24-hour concierge, Party Room, BBQs, guest suites, and bike storage **EXTRAS** 400- Acres Master planned community, steps to brand new subway, 5 mins to York U, 15mins to Yorkdale, 43 mins to Union Station, Easy Highway Access(407,400, HWY 7), Nearby Parks, VIVA, TTC, BUCA +++ (id:26049)
30 Pollock Avenue
Brock, Ontario
Welcome To This Beautiful 4 Bed 3 Bath Detached Home In Beaverton! This Gorgeous House Features A Huge Living Room Combined With Dining Room Big Enough For Large Family Gatherings, 4 Spacious Bedrooms, 3 Baths. Well Maintained, 9' Ceilings On Main Fl, Gleaming Hardwood On Main Fl. Upgraded Kitchen With Granite Countertop, Stone Backsplash. The Second Floor Offers A Primary Bedroom W/Walk-In Closet & 4pc Ensuite. 2nd, 3rd And 4th Bedrooms Contain Separate Closet. All Bedrooms Are In Good Size. A Massive Unspoiled Basement Space. Minutes To Schools, Park, Beach, Boating Area, Shopping, Golfing, Farms And All Amenities. This Home Is Perfect For Any Family Looking For Comfort And Style. Don't Miss Out On The Opportunity To Make This House Your Dream Home! A Must See!!! (id:26049)
92 Radial Drive
Aurora, Ontario
An absolutely captivating traditional townhome backing into woods. Next to parks and trails.A five-minute driving radius covers major Shopping Centre, Bigbox Stores, Restaurants, Recreation, Walmart, T&T supermarket, and Highway 404. High ranking Dr. G.W. Williams SS and YRDSB brand new primary school.Quality builder upgrades include 4th bedroom with ensuite and walk-out balcony overlooks nature, hardwood floors throughout ground level (except foyer), wall mount canopy hood range, gas pipe R/I stove, wood cabinets and island bar sink in kitchen. Professionally finished front&back yard interlock paver. Energy efficient home with drain water heat recovery unit. HRV system, Central Vacuum R/I and more. (id:26049)
1103 - 12 David Eyer Road
Richmond Hill, Ontario
You can not miss this! Brand new luxury 3 bedrooms, 3 washroom End unit condo townhouse(1,664 sqft+630 sqft outdoor space) Upper unit condo townhome features bright and spacious open concept layout, 10 ceilings main floor, 9 ceilings upper floor, modern kitchen with integrated appliances, quartz counter top in the kitchen with LED under cabinet lighting. Primary bedroom with ensuite bath, large windows and w/o balcony. There is lot of enjoy in this house with plenty of indoor as well as outdoor space with balconies and a huge dream rooftop terrace. Great location, Proximity Hwy 404, Costco, Grocery, Schools, Parks, Public Transit and top schools! Maintenance include parking/lock maintain and high speed internet. (id:26049)
1240 - 10 David Eyer Road
Richmond Hill, Ontario
You can not miss this! Brand new luxury 3 bedrooms, 3 washroom End unit condo townhouse(1,664 sqft+630 sqft outdoor space) Upper unit condo townhome features bright and spacious open concept layout, 10 ceilings main floor, 9 ceilings upper floor, modern kitchen with integrated appliances, quartz counter top in the kitchen with LED under cabinet lighting. Primary bedroom with ensuite bath, large windows and w/o balcony. There is lot of enjoy in this house with plenty of indoor as well as outdoor space with balconies and a huge dream rooftop terrace. Great location, Proximity Hwy 404, Costco, Grocery, Schools, Parks, Public Transit and top schools! Maintenance include parking/lock maintain and high speed internet. (id:26049)
1104b - 292 Verdale Crossing
Markham, Ontario
New 2 Bedroom + Den Luxury Condo in Downtown Markham With 2 Full Bathrooms. Practical Layout With Excellent North West Clear View From The 11th Floor. 962 SF + Balcony, Work And Play Unit At Heart Of Markham. The Unit Also Includes 1 Parking Space And A Locker For Added Convenience. Minutes Away From Cineplex Markham, Whole Foods, A Variety Of Dining Options, York University And Top Ranked Unionville schools. Easy Access To Hwy 404 & 407, Unionville GO Station, Viva Transit and the YMCA. Excellent Tenanted Paying $3100/Mth Willing To Stay Or Vacate. **EXTRAS** Stainless Steel Appliances, Microwave, Washer & Dryer. Window Coverings And Ceiling Lights. One Parking & One Locker Included. (id:26049)
21 Bassett Avenue
Richmond Hill, Ontario
Spacious & Bright Free Hold Townhouse In Prestigious "Langstaff" Bayview and Hwy7. Hardwood Floor Thru-Out, Separate Family Room. Four Fair Size Bedrooms. Prof Finished Basement W Rec And En-suite . No Side Walk. Walking Distance To Go Train Station & Viva Bus, Park, School & Shopping. Close To Hwy407 And All Amenities. **EXTRAS** Fridge, Stove, Dishwasher ,Washer and Dryer, Elfs, Window Coverings. 3 En-suites on 2nd floor, 4th bedroom on the 2nd floor with private bathroom, 1 En-suite in the basement, lots of potential for rental income. (id:26049)
142 Howard Road
Newmarket, Ontario
Dream Big! Welcome To An Exceptional Opportunity In The Heart Of Newmarket. This Premium 50x200 Ft Building Lot Is Nestled On A Quiet Dead-End Street With Only Three Homes On The Road, Offering A Rare Chance To Design And Build Your Custom Home In One Of Newmarket's Most Sought-After Neighborhoods. Imagine Creating A Luxurious 4000 Sq Ft Home (Above Grade) With The Option For A Walk-Out Basement! The Lot Features Desired Western Exposure Overlooking Mature Trees, Providing A Stunning Backdrop For Your Future Home. Located Just Minutes From Top-Rated Schools, Parks, Shopping, And Transit, You Will Enjoy The Perfect Blend Of Convenience And Tranquility. All While Being A Short Walk To Dining, Entertainment, And Major Transit Routes, This Serene Community Offers Unmatched Peace And Exclusivity. The Address Is Not Yet Registered, But The Lot Division Has Been Approved And Simply Awaits Final Registration. All Relevant Documents Are Available Upon Request. Don't Miss This Incredible Opportunity To Bring Your Vision To Life! **EXTRAS** Located On A Quiet Dead End Street (Only 3 Homes On The Road) W/Mature Pine Trees. Walk To Glen Cedar School And Charles Van Zant Park. Close To Leslie an Davis, Future New Costco, Shopping Plaza, Metro Supermarket, Walmart And Hwy 404. (id:26049)
11666 Keele Street
Vaughan, Ontario
Opportunity awaits you. Here is your chance to own a detached 1 1/2 storey home on large lot in Vaughan. Plenty of parking & storage. Currently tenanted for $2000.00 per month. Motivated sellers! New Survey Available. (id:26049)
351 Regional Hwy 47
Uxbridge, Ontario
Great opportunity to own a newly renovated bungalow and 12.9 Acres of land in the prestigious neighborhood of Goodwood, Uxbridge. This fast-growing area offers various possibilities for commercial use, including Playground, and a Golf Driving Range. , Gout Live Farm, Farmers' markets, Artist workshops (pottery), a Garden center, Former Building Supply, Organic Poultry, and Neighbours have an Herb Shop, Lobra Metal Fireplace, Lawn, and Landscape. **EXTRAS** 2013, 2022 Renovated, Ground 1800ft Basement 1300ft Bungalow, 2 Tree Houses close to Stouffville. Uxbridge, Hwy 404, 407.Bloomington, Go Train, New Heating System, Roof, Sunroom, Hardwood floor, fresh paint. (id:26049)
64 Miles Hill Crescent
Richmond Hill, Ontario
Magnificent home sitting on huge pie-shaped lot backing onto a ravine. This property offers over 4700 sqft of finished living area. The interior of the home is luxuriously appointed. It features high-end materials and gorgeous finishes including gleaming hardwood floors, crown mouldings, pot lighting and handsome light fixtures. The gourmet kitchen features gorgeous granite counters along with custom cabinetry and top-of-the-line appliances. The primary bedroom is very conveniently located on the main level of the home. The lower level of the home features a recreation area, a space with fully mirrored walls that can serve as a gym or dance studio and a fabulous sauna for helping you detox and relax. The resort-like backyard extends your living area by featuring a covered patio with steps that lead to a magnificent inground, saltwater pool. **EXTRAS** Salt water pool with all the equipment, 7 zone irrigation system, water filtration system in kitchen, garbage garburator in kitchen. (id:26049)
2102 - 8200 Birchmount Road
Markham, Ontario
Stunning Uptown Markham River Park Condo. Bright & sun-filled 2-bedroom +Den corner unit with a large 891sqft plus 47sf balcony. Panoramic north-west view. Open Concept Modern Kitchen With Granite Counter Top & Stainless Steel Appliances. Nice view Balcony, Central Location With Convenient Access To Highway & Public Transit. Close to Unionville High & York University campus in sept. Minutes to highway, Unionville GO station, shopping, banks, park, schools & theatre. 24 Hrs Concierge. (id:26049)
322 - 2033 Kennedy Road
Toronto, Ontario
This Brand-New, Expansive 3-Bedroom, 2-Bathroom Corner Suite Boasts 1081 Square Feet Of Bright, Open-Concept Living Space With Sleek Laminate Flooring Throughout. The Terrace Provides A Stunning Extension Of Your Living Space, Offering Breathtaking Southwest Views Flooding The Unit With Natural Light Throughout The Day. The Modern Kitchen Is Outfitted With High-End Stainless Steel Built-In Appliances, Perfectly Complementing The Generously Sized Rooms Designed For Comfort And Style. Enjoy The Convenience Of Having Your Parking Spot On The Same Floor, With Quick Access To Hwy 401 For Seamless Travel. A Wealth Of Shopping, Dining, And Grocery Options Are Close By, With Future Retail On The Ground Floor And Scarborough Town Centre Just Minutes Away. The Building Offers Top-Notch Amenities including Library, Gym, Rooftop Terrace, 24-Hour Security, A Sports Lounge, Visitor Parking, Guest Suites, And Much More! Taxes not yet assessed. Maintenance fees are $0.67 per sqft. (id:26049)
4 - 3450 Sideline
Pickering, Ontario
Prime Vacant Property For Sale In North Pickering: Seize A Unique Opportunity To Own A Prime Vacant Property Directly Across From The Prestigious Barclay Fieldstone Estates, An Exclusive Community In North Pickering Surrounded By Custom Estate Homes. Known As Barclay West, This Property Is Situated In The Tranquil Countryside On The West Side Of Balsam Road(Sideline 4), South Of Highway 7, And North Of Concession Road 5. With Its Convenient Proximity To Highway 407, Accessibility Is Unmatched. Nestled Within An Area Of Natural Lands, This Lot Offers A Serene Setting Amidst Rural Subdivisions, Commercial Areas, And Picturesque Golf Courses. Embrace The Perfect Blend Of Luxury, Convenience, And Natural Beauty With This Exceptional Property. (id:26049)
117 Rosehill Boulevard
Oshawa, Ontario
Professionally Designed, Custom Built DUPLEX on a quiet street in the heart of Oshawa. Triple A Tenants. Spotless, low maintenance, turn-key income property w/ high end features throughout. 2 sun filled, 2bdrm self contained apartments. Separately metered w/ individual furnaces and HWTs. Each unit features: Separate Ensuite Laundry, open concept kitchens & main living space, 2 large Bdrms, full 4-pcbaths, parking, walk-out outdoor space, & plenty of storage. Specifically located in Oshawa's McLaughlin community, walk to: Oshawa Town Centre, Transit, Schools, Shopping, Restaurants & so much more! **EXTRAS** LEGAL DUPLEX - Unit 1: 1152.17 Sqft. Unit 2: 1134.29 Sqft. AAA Tenants looking to stay. (id:26049)
2903 - 50 Brian Harrison Way
Toronto, Ontario
Welcome to this beautiful 1 bedroom + Solarium, and 1 bathroom condo located in the heart of Scarborough. Step inside to discover this freshly painted open-concept living and dining area that create an inviting and airy atmosphere. The kitchen features sleek cabinetry, quality appliances, and ample counter space, ideal for both casual meals and entertaining guests.This charming unit on the 29th floor boasts a bright and spacious solarium with access to the open balcony, perfect for a home office or relaxation space, offering stunning east-facing views that fill the space with natural light every morning. The generously-sized bedroom includes a large closet, a walk-out to the balcony and a tranquil ambiance, perfect for restful nights. Located right next to the Scarborough Town Centre, this condo offers unparalleled convenience with access to a plethora of shopping, dining, and entertainment options just steps away. Commuting is a breeze with easy access to public transit and major highways. Enjoy the excellent building amenities, including a fitness center, indoor pool, sauna, party room, billiards room, media room, visitor parking and front desk concierge service, ensuring a comfortable and secure living environment. Don't miss this fantastic opportunity to own a beautiful condo in one of Scarborough's most sought-after locations. **EXTRAS** As per Schedule B (id:26049)
42 Glen Everest Road
Toronto, Ontario
This stunning home, nestled in the sought-after Birchcliffe-Cliffside area just south of Kingston Rd.,is a must see. This is a very big lot and there are new development in the surrounding area. Boasting 3 bedrooms and 2 bathrooms. Basement in-law suite possibilities additional living space for extra income, A single attached garage and a private driveway. This desirable location offers easy access to the Ontario lake area, Rosetta McClain Gardens, Scarborough Heights Park, Birchmount Park, Scarborough Crescent Park with a splash pad, and the Scarborough Bluffs Tennis Club, among other amenities. The property is conveniently located near TTC and Scarborough. (id:26049)
640 Mccowan Road
Toronto, Ontario
WHY LEASE, BUY NOW! Excellent Location Factor, STEPS TO FUTURE TTC Subway at McCowan & Lawrence. Walk to Scarborough General Hospital, Crockford & Bendale Nursing Homes, Potential Income: $6-8K monthly. Suggest Re-Zoning to New Condos, Offices, Mixed -Use Development, Affordable Housing Program. This Property is Suitable For Investor/Developer for Excellent Lot/Land Assembly. IDEAL Family Investment, SUITABLE USES: Dental/Medical Uses, Physiotherapist, Chiropractor, Massage Therapist, Lawyers, Accountants, Realtor & Mortgage, Insurance Brokerages. Printing Shop Depot, etc. House Built in 1957. Copy of Survey Dated 08 March 2021. **EXTRAS** Detached Bungalow- 3- Upgraded BR, 2- Newer Baths, All Newer ELF's, GB& E, CAC. Seller Spent Thousands on New Room, Rear Addition, Wood Fences, New Landscaping, New Storage Shed, & Newer Upgraded Windows, Fully Fenced Yard, Move In Ready. (id:26049)
46 Canmore Boulevard
Toronto, Ontario
This is a quality built custom home beautifully renovated and new painted located in the prestigious Highland Creek community. Situated on a magnificent lot in a prime area, this property offers plenty of privacy. The home boasts approximately over 4,200 square feet of living space, including a fully renovated basement apartment with separate entrance with a new kitchen, new bathrooms, in the basement, new flooring on the 2nd level and basement, fully renovated lower level with four bedrooms/office rooms and a living/dining room, perfect for even a large family. This prime location is close to all major amenities, including TTC, all levels of schools including; the University of Toronto and Centennial College which is in walking distance. You are just minutes away from Highway 401, Rouge GO Station, Pan Am Sports Centre, hospitals, and shopping. (id:26049)
1481 Mockingbird Square
Pickering, Ontario
Welcome To This Modern Mattamy Home With Four Bedrooms +Den And Two And A Half Bathrooms, Located In A Serene Pickering Neighborhood. The Home Boasts High-End Features, Including Modern Hardwood Flooring, Kitchen With A Granite Countertop, With 9-Foot Ceilings On The Main Floor And Basement, It Feels Spacious. Conveniently Located Near Hospitals, Shopping, Dining, Schools, Parks, And Highways 407 And 401, This Home Offers Both Comfort And Accessibility. Many Upgrades - 200 AMP Electrical Panel. (id:26049)
7 - Blk 128 Ivy Run Crescent
Whitby, Ontario
Welcome to this stunning, modern 100% freehold, Baldwin Elevation "C" Model, townhouse offering over 2,286 sq. ft. of beautifully finished space across three floors. Boasting 3 spacious bedrooms and 4 washrooms, this home is designed with comfort and style in mind. The 9" main and second, as well as 8' third floors feature smooth ceilings. The elegant hardwood floors on the main and second floor, complemented by stained oak veneer stairs add warmth and character. The second floor welcomes you with a spacious great room, perfect for gatherings, with a walkout to a private balcony. The gourmet kitchen is a chef's dream, equipped with stainless steel appliances, a stone countertop, and a sleek ceramic backsplash. The primary bedroom is a true retreat, featuring a generous walk-in closet and a luxurious5-piece ensuite complete with a glass shower and a free-standing bathtub for ultimate relaxation. The additional bedrooms are bright and spacious, ideal for family or guests. The lower level offers a walkout from the recreation room to a private backyard, expanding your living space to the outdoors. The basement includes a cold cellar and a 3-piece rough-in for future customization. Don't miss this exceptional opportunity to own a thoughtfully designed and meticulously finished home that combines comfort, style, and functionality. (id:26049)
1 Steamboat Way
Whitby, Ontario
Live By The Lake In The Wonderful Complex Of Whitbys Luxurious Waterside Villas. This Gorgeous Corner Unit Is A Three Bedroom Home Featuring A Three Story Townhouse, Has A Double Car Garage And Features An Open Concept Main Floor With Stunning Hardwood Floors Throughout. The open-concept living and dining area is perfect for entertaining with Quartz Countertops, Stainless Steel Appliances And A Gourmet Kitchen With Breakfast Bar. Large Primary Bdrm That Features 4Pc Ensuite With Frameless Glass Shower And A Dreamy Soaker Tub! Walk-In Closets In Master With 9' Ceilings Throughout. Lower level Den Can Be Converted Into A Bedroom Or Office. A Commuters Dream With The Proximity To The GO Station And The 401. This Home Is Great For Entertaining! (id:26049)
1913 Narcissus Gardens
Pickering, Ontario
Client RemarksWelcome to Brand New Mattamy built Detached Home! Double car Garage and Bright premium corner lot! Open concept featuring layout, 9Ft Ceiling On Ground and second Floor. Lots Of Upgrades for Kitchen , Hardwood Floorings and Extra bathroom on second floor. Central Island in Kitchen! Primary Bedroom with huge windows and walk-in closet. Laundry in Second Floor. A lot of windows in Whole House. Access door direct from Garage to the house. New model 5pccs Stainless Steel Appliances (Fridge, Stove, Dishwasher, Washer & Dryer),Custom Zebra Blinds, Convenient transportation to Many Highways (401/407/412), Pickering Go Train Station. Extra:lot size Measurements:43.42 ft x 93.27 ft x 26.01 ft x 5.10 ft x 5.10 ft x 5.10 ft x 5.10 ft x 5.10 ft x 77.07 ft. **3D virtual tour https://my.matterport.com/show/?m=Hrtg4bhZ16v (id:26049)

