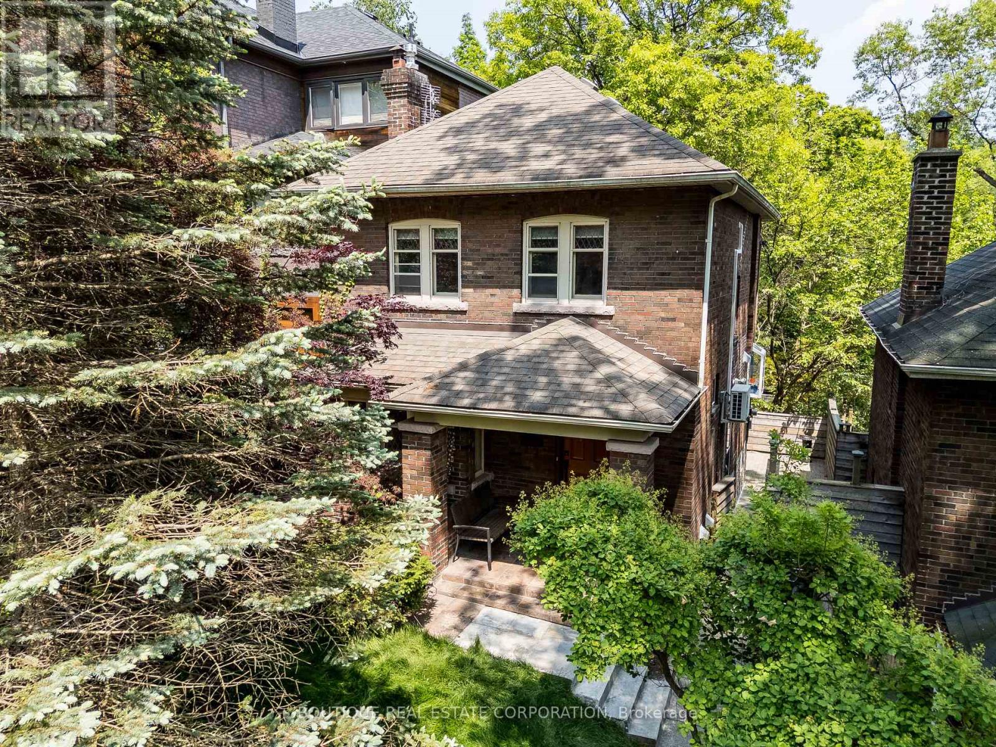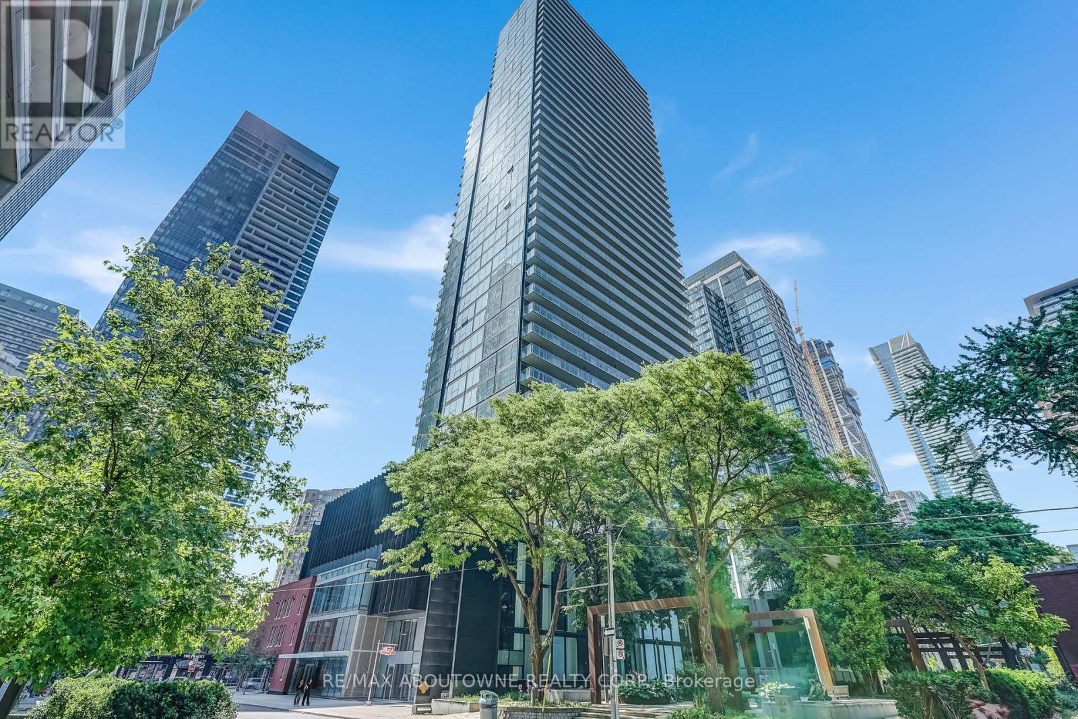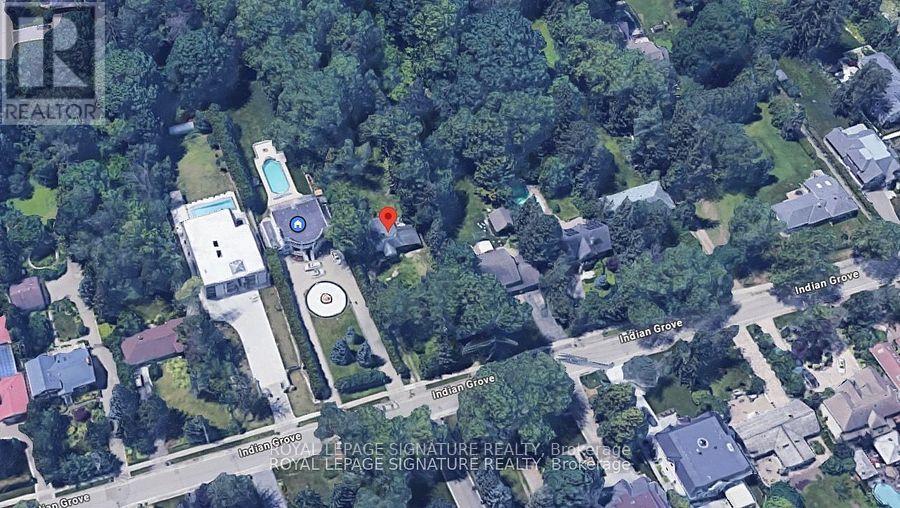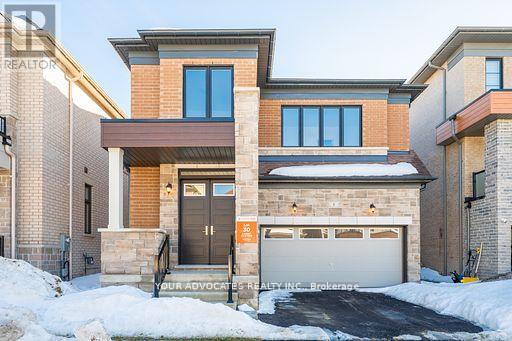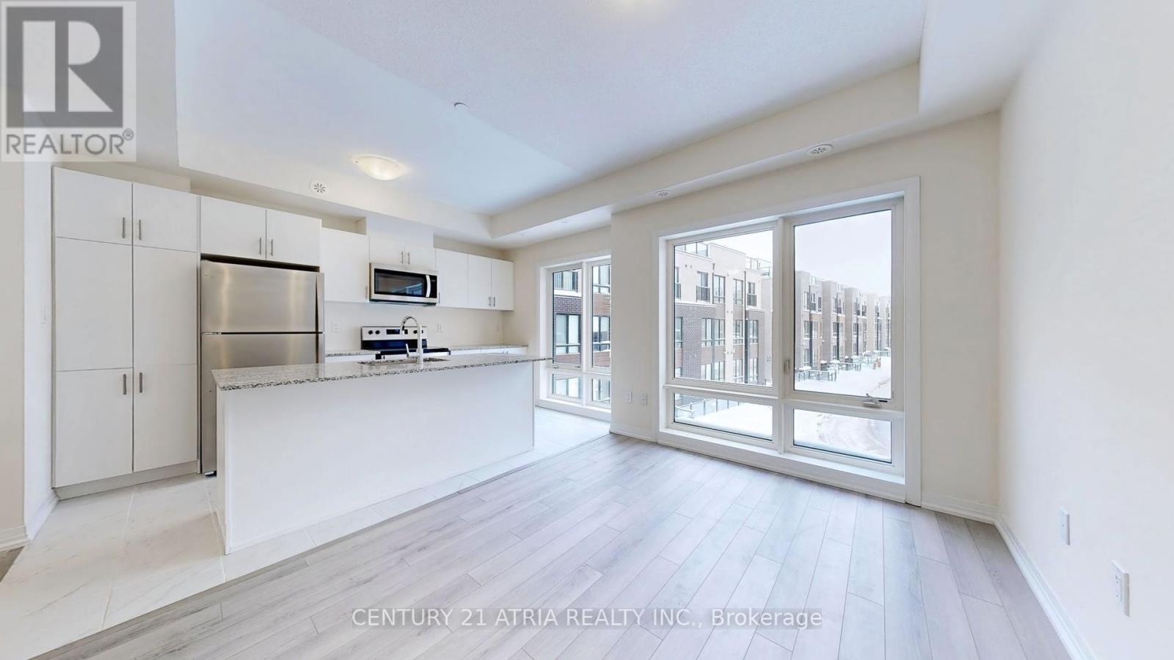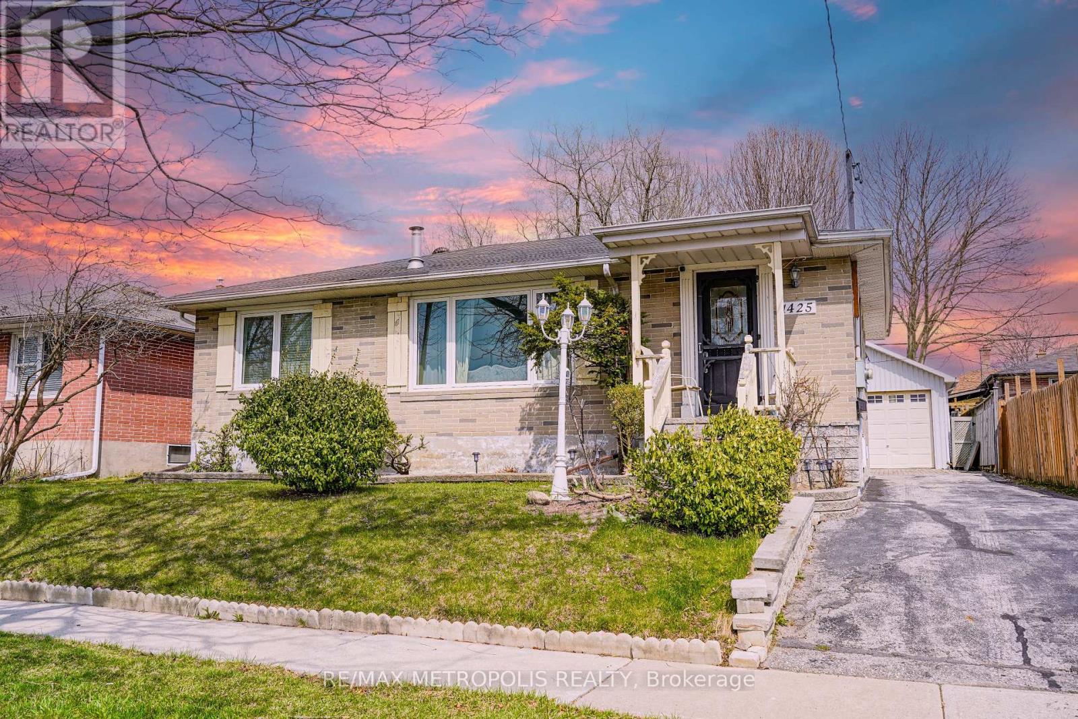1611 Geta Circle
Pickering, Ontario
This home has a good layout and great potential. Much larger than it appears! It just needs some TLC to turn it into a fabulous home! Family eat-in size kitchen. Spacious living and dining rooms. Three good size bedrooms and multiple bathrooms. There is a large basement. It has an attached garage and private driveway. Two patio door walkouts! There is a walkout to a patio behind the garage that can be turned into a charming outdoor sitting area. There is a walkout to a very private backyard backing onto Diana, Princess of Wales Park. Excellent location near upcoming Center Court development, Pickering Town Center, GO train, 401 highway, Buses, Recreation Complex and Library. Easy access to schools. Amazing future potential in a progressive and rapidly developing area. Some of the photos have been virtually improved and staged. (id:26049)
44 Sultana Avenue
Toronto, Ontario
Welcome to 44 Sultana Avenue, a rare opportunity in the heart of Lawrence Manor. This solid 2-storey home sits on a premium 50 x 132 ft pool sized building lot. Offering over 2,500 square feet plus a basement, the home features two kitchens and a versatile layout ideal for multi-generational living, rental income, or future renovation. The property also comes with Committee of Adjustment decisions and building plans in hand. Whether you're looking to live in, renovate, or build new, this is a prime opportunity surrounded by multi-million dollar homes, just steps from top schools, parks, synagogues, and transit in one of Torontos most desirable neighbourhoods. Walking Distance To Places Of Worship, Baycrest, Groceries, Transit, Shopping, Highways, Schools And More! Inspection Report Available - SEE ATTACHMENTS FOR PLANS AND DECISION FROM COMMITTEE OF ADJUSTMENT. New windows to be installed June 12th 2025 (id:26049)
373 Ellis Park Road
Toronto, Ontario
Can you appreciate this Exclusive location? Nature Lovers delight over looking High Park at rear on tiered private lot just a short walk to Grenadier Pond, High Park and all its wildlife and wonders. Easy commutes to work or school via TTC High Park subway station. Single detached garage via the laneway allows for you to quickly access highways heading east or west. Further enjoy leisurely walks to Bloor Street West shops and restaurants. Fully fenced yard mostly made with cedar board fencing to create privacy for you and to keep your family bestie "dog" contained without worry. Nice "yoga" space and hammock location on lower level tier near garage. This charming home offers a mix of modern upgrades while keeping some of the original charm. This three bedroom two bath home has many upgrades but still allows for your personal touches. Beautifully finished basement using Bullnose drywall corner beads tastefully incorporated in both ceiling to create a wave like flow and certain wall corners. Recent vinyl plank flooring with porcelain floor tiles on basement floor. Other upgrades offers unique hard wired Cat5e and 6 and coaxial video cable to various locations, and Bell Fibe to internet central hub in closet. Further upgrades include main floor hardwood flooring, porcelain tile, hand crafted ceramic backsplash tiles, quartz countertop. Mechanical upgrades includes electrical panel and wiring (no knob and tube or aluminum wiring). Electrical boxes specially designed for ceiling fans found in all upper bedrooms. Two Ductless Air conditioning units to keep you cool in the summer months. Upgrades to plumbing including the waste pipe system down to the city sewers (No clay tile drain pipe left), 3/4" copper water supply into the home, back flow valve, copper and PEX water piping and a unique water shut off system in the furnace room. Recently replaced chimney liner for owned hot water tank. There is still an opportunity for you to finish some uncompleted pro (id:26049)
36 Frances Avenue
Toronto, Ontario
A whimsical 3 bedroom home with an extra long single garage approx. 40' 6" x 10' 4" (12.34m x 3.20m) on a 40' x 140' flat lot. Convert the garage to a studio, a workshop or use it for storage or a place to store your classic car or store motorcycles. This home has a separate entrance to the finished basement which may be converted into a possible in-law suite. Main floor bedroom or use as an office. Well-apportioned large kitchen with breakfast bar. Close to downtown, the lake, trails, parks and all the local amenities. Possible opportunity to construct an addition over existing kitchen for additional 2nd floor ensuite bedroom and bath? Plenty of additional storage space/areas in basement. Love this home as-is or add your personal touches and style. Don't hesitate to book your showing of this wonderful property with great family vibes and energy. It's a happy home for these owners. (id:26049)
1802 - 3 Gloucester Street
Toronto, Ontario
Welcome to Gloucester on Yonge by Concord! A Rare 2-bedroom, 2-bathroom corner unit with Parking and Locker. Featuring floor-to-ceiling windows, sleek finishes, and abundance of natural light, this open-concept space offers city living at its finest, with unobstructed, breathtaking views. Kitchen boasts quartz countertop and quality Blomberg appliances, open concept to living area that extends seamlessly to a 123 sq ft private balcony. The split-bedroom layout ensures privacy, with a primary suite complete with a 4-pc ensuite. The second bedroom is ideal for guests, a home office, or a roommate, paired with another 4-pc bathroom for added convenience. Enjoy an array of luxury amenities including a fully equipped fitness centre, outdoor swimming pool, theatre/karaoke room, meeting room, 24-hour concierge, bicycle lockers, and much more. With direct subway access from the building and just a short walk to Bloor/Yorkville, U of T, and countless shops, restaurants, and cafes, this is truly downtown living at its best. Book a private showing today! (id:26049)
21 Tideland Drive
Brampton, Ontario
Welcome to this beautifully maintained 4-bedroom, 3.5-bathroom home offering approximately 1,900 sq ft of modern living space plus a fully finished legal 1-bedroom basement apartment perfect for extended family or rental income! Bright, open-concept main floor with parquet floors and large windows. Cozy family room with gas fireplace, ideal for entertaining.4 generously sized bedrooms upstairs, including a primary suite with walk-in closet and private ensuite. Legal basement with Full kitchen, living area, bedroom with closet, and 3-piece bathroom. Close to schools, parks, transit, shopping, and major highways. This move-in-ready home offers comfort, functionality, and income potential in a prime family-friendly neighborhood. A must-see! (id:26049)
1426 Indian Grove
Mississauga, Ontario
Attention Builders, Investors, And Those Looking To Build Their Future Dream Homes, An 86.39 x427.39-foot lot provides the perfect foundation to create your dream residence in the prestigious Lorne Park community, Enjoy the lively atmosphere of Port Credit and the stunning Lake Ontario waterfront, just a few minutes away, where endless amenities and recreational options await. With parks, trails, and top-ranked schools close by, this location strikes the perfect balance between leisure and education. Commuting is effortless with easy access to the QEW and nearby Port Credit & Clarkson GO Stations. A 15-minute drive away from Pearson Airport, Don't miss this opportunity to secure a prime piece of Lorne Park. (id:26049)
14 Yvonne Drive
Brampton, Ontario
Detached all brick home backs unto a quiet ravine/lake like body of water. The fenced backyard is private and children friendly. There is an attached garage. This home boasts three and a half bathrooms. There are three spacious bedrooms on the second floor. The formal dining room was converted to a fourth bedroom with a niche bathroom. This ground floor bedroom is very practical for an elderly family member or just great for someone who dislike climbing stairs. The new owner can turn the unfinished basement to a play room, gym, home office and the rough in pipes in the basement makes it easy to install a private bathroom. (id:26049)
69 Fairway Heights Drive
Markham, Ontario
Prime Golf Course Lot at Fairway Heights Drive. An opportunity for homeowners and builder to create a new home in the prestigious Bayview Golf and CountryClub Estates. A pie-shaped property measuring 79.99 x 138.44 feet, it dramatically widens to 170 feetdirectly on the golf course, offering stunning vistas and a private backyard oasis. Mature Landscaping, graced with mature trees, providing a beautiful natural setting for an exquisite new build. Exclusive Enclave: Situated within an intimate community of only 84 homes, this location promises exclusivity and prestige for a luxury development.This property is sold "AS IS" (id:26049)
5 Sweet Gale Crescent W
Richmond Hill, Ontario
Welcome to this stunning brand-new Countrywide home, where modern design meets comfort and style. This spacious 5-bedroom home features beautiful hardwood floors throughout, creating a warm and inviting atmosphere. The upgraded kitchen is a chefs dream, complete with high-end appliances, sleek countertops, and ample storage space. The generous walk-in closet in the master suite offers plenty of room for your wardrobe and more. Soaring ceilings throughout the home add a touch of elegance and open the space, creating a bright and airy environment. Walk Up basement. Located in a desirable neighborhood, this home combines luxury living with everyday convenience. Don't miss the opportunity to make this your dream home! (id:26049)
32 - 165 Tapscott Road
Toronto, Ontario
Excellent Opportunity to live in the heart of the city. Centrally located at Tapscott Rd And Mclevin. Private Large Terrace. Open-Concept Living And Dining Area. Bright and Modern Kitchen With Stainless Appliances, Two Bedrooms. Huge Rooftop Terrace.Comes With A Designated Parking Spot And Bicycles Parking. Close To University Of Toronto, Centennial College, Schools, Steps To Grocery Shopping, Parks, And Public Transit. This home Is A Fantastic Opportunity For You To Make your home ownership dream a reality! (id:26049)
1425 Lakefield Street
Oshawa, Ontario
Nestled in Oshawa's sought after Lakeview community, this detached bungalow blends comfort with lifestyle. The main level offers three beautiful bedrooms, offering a bright and comfortable living space perfect for families. A newly renovated basement with two additional rooms and a separate entrance provides ideal space for extended family or guests. The fully fenced backyard is perfect for unwinding or entertaining. Enjoy proximity to Lake Ontario, parks, trails, schools, and transit, all in a family-friendly neighborhood known for its sense of community and easy access to major routes. (id:26049)



