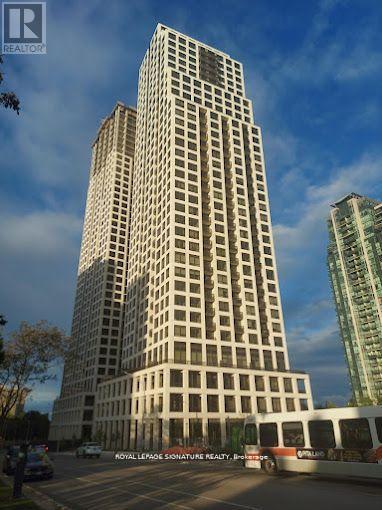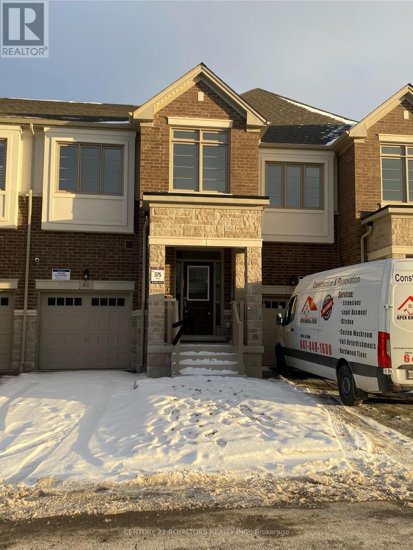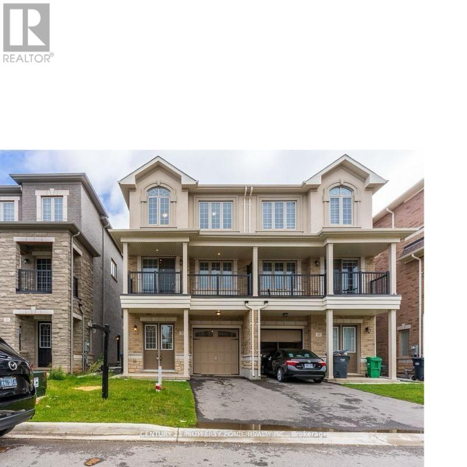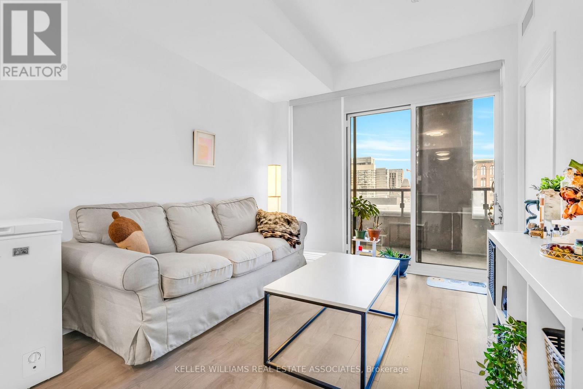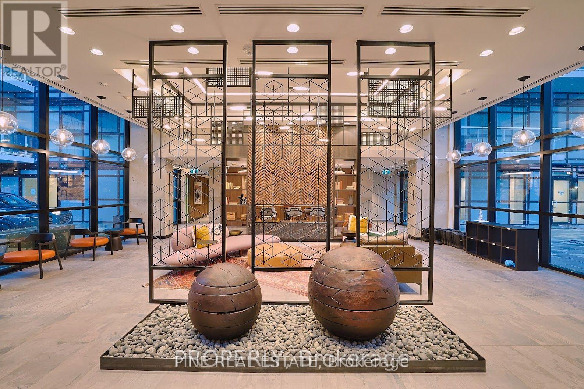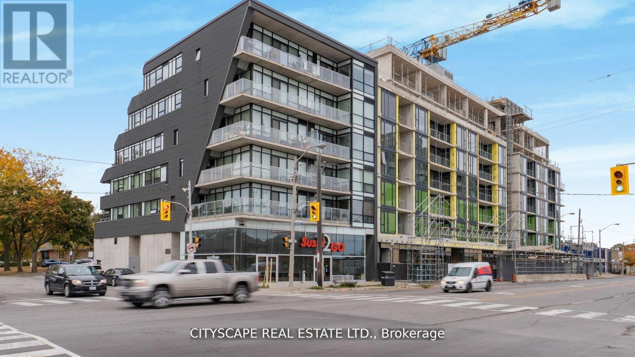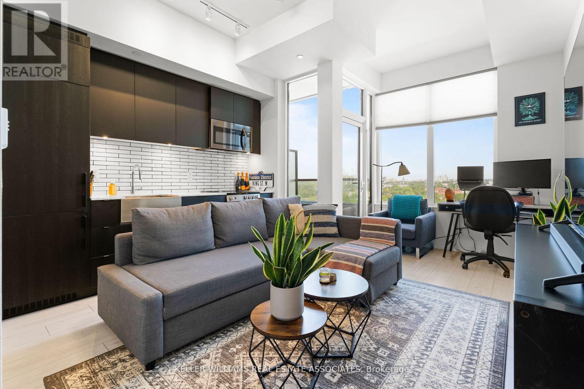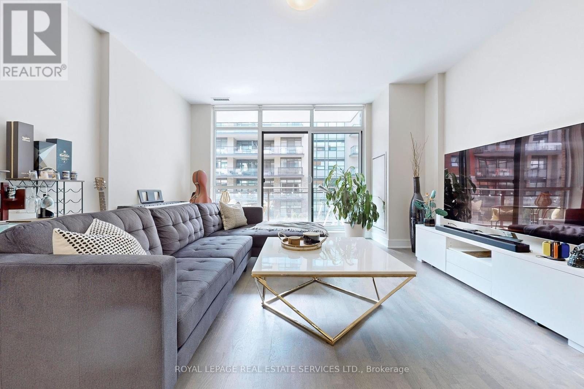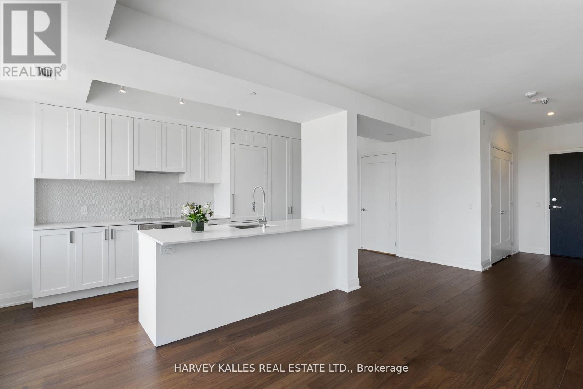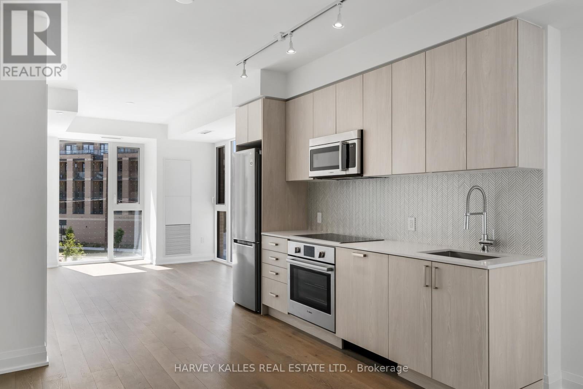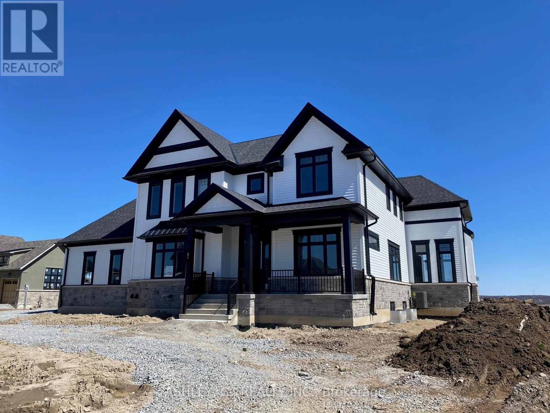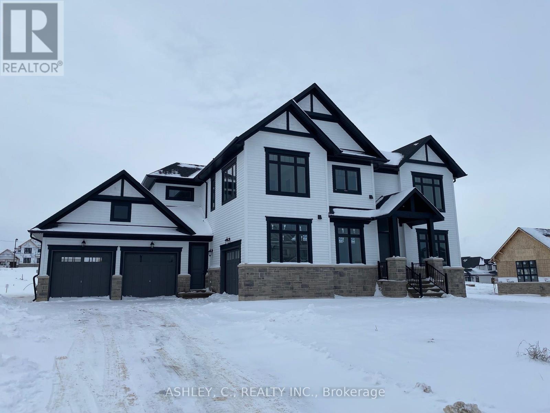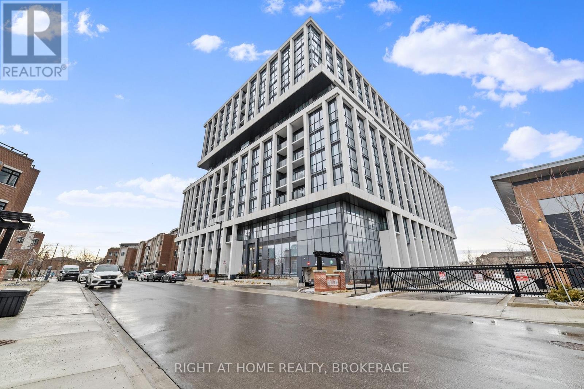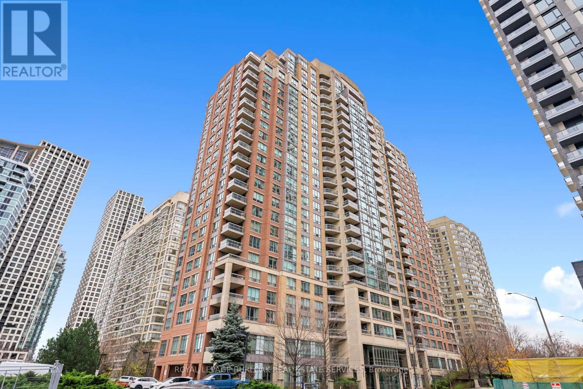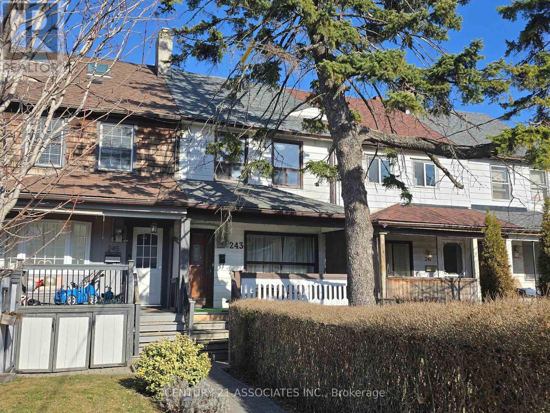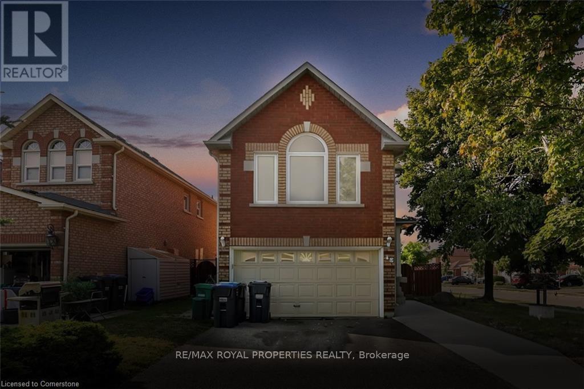704/ph4 - 3621 Lakeshore Boulevard W
Toronto, Ontario
PERFECT LOCATION: Steps from GO Transit and 501 Queen Streetcar .Minutes to QEW and Downtown. No Frills, LCBO, Shoppers Drug Mart and Christ the King across the street .Marie Curtis Park and Lake Ontario lakefront a short walk away. THIS ONE BEDROOM INCLUDES: SPACIOUS bedroom with huge closet,kitchen with plenty of cupboard space, locker room storage,1 underground parking, meeting room, parkette with outdoor pool for relaxing on summer days . Imagine a maintenance fee that includes all the utilities: Heat, Hydro, Water , Internet, Cable as well as Property Taxes for one low affordable price. Amazing huge balcony where you can enjoy morning coffee or a beautiful sunset .Suitable for anyone who is downsizing, a student or for investment purposes. Buy it now while the price is stillaffordable and park the car. One of the least expensive condos in Etobicoke. Don't miss out on this amazing opportunity.Property located on the Border of Mississauga/Etobicoke. (id:26049)
3403 - 36 Elm Drive
Mississauga, Ontario
Welcome to 36 Elm Drive, home to one of Mississauga's most luxurious condos. This bright 1-bedroomunit with a spacious den and Jack & Jill washroom is located on the 34th floor, capturing stunning views of the Toronto skyline. Conveniently situated steps from the future LRT station and close to Cooksville GO, major highways (QEW & 403), Square One Shopping Centre, Mississauga Library, parks, and schools. This is an ideal opportunity for first-time homebuyers, featuring low maintenance fees **EXTRAS** All new stainless steel appliances: Fridge, Stove, B/I Dishwasher, Kitchen Hood also Washer & Dryer and all window blinds. (id:26049)
Lot 179 - 39 Keyworth Crescent
Brampton, Ontario
Your new home at Mayfield Village, awaits you! This highly sough after ""The BrightSide""community built by Remington Homes. Brand new construction. The Elora Model 2664 sqft. This Beautiful open concept home is for everyday living and entertaining. 4 bedroom 3.5 bathroom,9.6 ft smooth ceilings on main and 9 ft ceilings second floor. Upgraded 5" hardwood on main floor and upper hallway. Upgraded ceramic tiles 18x18 in Foyer, powder room, kitchen, breakfast and primary en-suite. Stained stairs with Iron pickets. Upgraded kitchen cabinets with stacked upper kitchen cabinets. Blanco sink with caesar stone countertop. Rough-in waterline for fridge and rough-in gas line for gas range. Upgraded bathroom sinks. 50" Dimplex fireplace in Family room. Free standing tub in primary en-suite with rough-in for rain shower. Don't miss out on this home. (id:26049)
61 Bermondsey Way
Brampton, Ontario
Truly A Show Stopper!! Shows 10+++. 4 Bedrooms 4 Bathroom Townhouse (1940 SqFt As Per MPAC Above Grade) Situated At The Border Of Mississauga And Brampton. Offering Well-Designed Open-Concept Lay-Out, No Side Walk, 3 Full Washrooms On 2nd Floor, 2nd Floor Laundry, 9 Feet Ceiling On Main, 2nd And Basement, Extra Large Windows In Basement, Loaded With All Kind Of Upgrades, Stone And Brick Elevation, Hardwood Throughout, Oak Staircase, Stainless Appliances, Quartz Countertops, Pantry And Breakfast Bar, All Good Size Bedrooms And Much More. Must Be Seen. Steps Away From All The Amenities. (id:26049)
5001 - 70 Annie Craig Drive
Toronto, Ontario
Vita 1 Condos by Mattamy. 50th floor unit, one-bedroom, full 4pcs bathroom with a linen cupboard. Partial views of the lake from a huge balcony, Northwest exposure with a beautiful Sunset. 9' Ceilings, Floor to ceiling windows. Laminate flooring in bedroom, living and dining rooms. Bathroom has tiled floor. Modern kitchen with stainless appliances and a upgraded backsplash. Full amenities with outside pool, exercise room, party room, games room, guest suites, an outside BBQ designated area with a clear view of the lake. Ample visitors parking on P1. Miles of jogging, walking and cycling lanes. Famous restaurants are minutes away including patio Cafes. **EXTRAS** Stainless steel fridge, glass top counter stove, B/I dishwasher, B/I Microwave, Blinds, Laminate floors in Living, dining and kitchen. One underground parking and one locker. (id:26049)
51 Hashmi Place W
Brampton, Ontario
INVESTOR'S DREAM! This is a stunning semi-detached home in the heart of Brampton, featuring 4 spacious bedrooms, 3 washrooms, and a legal 2-bedroom basement apartment with 2 additional washrooms perfect for families or investors. Designed with an amazing layout, 9 ft. ceilings on the 2nd and 3rd floors, and modern finishes, this home offers a bright living and dining area, a chefs kitchen with stainless steel appliances and granite countertops, and has the potential of two separate rental units with 2 separate entrances an for additional income. This house is steps from transit, grocery stores, plazas, place of worship, Top rated schools and many more! Don't miss this exceptional living and investment opportunity! (id:26049)
14 Poncelet Road
Brampton, Ontario
Welcome to this spacious and well-maintained home in a sought-after Brampton neighborhood! Featuring4 bedrooms on the main levels and an additional 2 bedrooms in the basement with a separate entrance, this property is perfect for extended families or generating rental income. The bright living area,modern kitchen, and generously sized bedrooms offer both comfort and functionality. The private backyard is ideal for outdoor gatherings, while the garage provides ample parking and storage. Conveniently located close to schools, parks, shopping centers, and public transit, this home is an excellent choice for families or investors. (id:26049)
329 - 270 Dufferin Street
Toronto, Ontario
Welcome to your dream condo in Liberty Village! This stunning 1-year-new 1+1 bedroom suite offers the ideal blend of style, function, and convenience. With soaring 10-foot ceilings and a modern open-concept design, this space is perfect for contemporary living. The sleek kitchen boasts integrated appliances and quartz countertops, while the bright primary bedroom features floor-to-ceiling windows and a spacious closet. A versatile den offers flexibility as a home office, guest room, or second bedroom. Steps from Liberty Village, you'll enjoy vibrant shops, cafes, restaurants, the lakefront, King Street nightlife, the CNE, GO Station, Streetcar, Dufferin Bus, and quick access to the Gardiner Expressway for seamless commuting. This is a perfect starter condo for those seeking location, and lifestyle. Don't miss your chance to make it yours! Schedule your showing today. **** EXTRAS **** State-of-the-art building amenities include a spin room, party room, 24-hour concierge, a fully equipped gym, kids play area, pet spa, media room, think tank and a BBQ terrace on the 2nd floor. **EXTRAS** State of the art amenities which include 24 hr Concierge, Gym, meeting room, Games room, Spin room, Outdoor terrace/BBQ area and more (id:26049)
1306 - 251 Manitoba Street
Toronto, Ontario
Welcome to this Modern 2 Bedroom Suite With Parking, Locker & Large Balcony With Unobstructed South Lake and Downtown Views! Bright & Spacious With a Functional Open Concept Layout. Floor To Ceiling Windows & Laminate Floors Throughout. Quick Walk To Transit, Metro Grocery, Starbucks, Restaurants, Shops, Humber Bay Park, Martin Goodman Trail & Waterfront. Minutes From Highways QEW / Gardiner / 427! Easy access to Transit, Go Train, Marina, Lake Front, Yacht Club, & Downtown Toronto. Amazing Amenities Include A Gorgeous California Style Outdoor Infinity Pool, Rooftop Deck, Gym/Fitness Facility, Sauna, Wi-Fi Workspace, Party Room, Concierge, Visitor Parking, & More! Come take in the view from this unit! Bright, lake-facing and private! **EXTRAS** All light fixtures and window coverings included (id:26049)
501 - 51 Lady Bank Road
Toronto, Ontario
Boutique Living, 3 Bedroom 3 Washroom Intimate Building- Only 18 Units. The Original Purchaser Combined 2 Pre-Construction Units To Allow For An Open Concept Floor Plan. Largest Unit In The Building. Beautiful Kitchen Space With Huge Island, Gas Stove And Tons Of Storage. Two Bedrooms Have Their Own En-suite Bathroom And Walk In Closets. Spacious Balcony Comes Complete With Gas Hookup. Unit Comes Parking And Locker. **EXTRAS** Parking (Stacker System), Locker. (id:26049)
1090 Westmount Avenue
Mississauga, Ontario
Unwavering Modern Designed Opulence, Epic High Ceilings, Amazing Finishes & Lighting. Over 5000 Sq Ft of Luxurious Living Space. Versatile Bedrooms, Elevated Multipurpose Room, Hardwood Floors, Glass & Wood Staircase, Breathtaking Open Concept Design. Rooftop Terrace W Lake Views, Landscaped & Outside. Come See For Yourself! All ELFS and Appliances Included. Immediate Availability. (id:26049)
919 - 270 Dufferin Street
Toronto, Ontario
Welcome to XO Condos! Truly modern livig at it's best in this 1 bedroom 1 bathroom suite, Just steps from Liberty Village. A short hop to King West, Parkdale, Queen West, and the waterfront. Close to all amenities such as dining, shopping and transit is at your doorstep. Spacious and functional floor plans with unobstructured North views. Large windos allpwing for plenty of natural light and a walkout to balcony. State of the art building amenities include a spin room, party room 24 hour concierge, large gym/workout area and a BBQ terrace on the 2nd floor. (id:26049)
135 - 1575 Lakeshore Road W
Mississauga, Ontario
Welcome to the award-winning Craftsman mid-rise condo in prestigious south Mississauga, where the lake is steps away from this bright and spacious 2 bdrm 2 bath open-concept condo. With a 960 sq ft functional split-bedroom layout, features include 9' ceilings, hardwood flooring, and a 200 sq ft balcony overlooking the beautifully-landscaped courtyard. The elegant kitchen is equipped with built-in S/S appliances and centre island with breakfast bar. The large living/dining space is perfect for hosting and features patio-doors to the expansive balcony. The primary bdrm is complete with an ensuite bath, walk-in closet, and walkout to balcony. The second bedroom on the other side of the unit features a wall-to-wall sliding door closet, large window and is adjacent to a 4-piece bath. Inc. in suite full-size washer and dryer, plus 1 owned parking spot and 1 owned locker. Walk To Lake, Hiking, Jack Darling & Birchwood Park, GO Train, Bus, Restaurants/Bars & Clarkson Village. Lorne Park S.S district. **EXTRAS** Fabulous building amenities include 24-hour Concierge, gym, party room, rooftop terrace, guest suite, and visitor parking. (id:26049)
519 - 293 The Kingsway
Toronto, Ontario
Welcome to 293 The Kingsway! Beautiful architecture and landscaping throughout. New luxury suites with an array of amazing amenities and services. The largest private fitness studio in the area. Featuring an expansive rooftop terrace with cozy lounges. Including top-tier concierge service, a pet-spa and more. 293 The Kingsway is a gateway to sophisticated living. Brand new and never lived in, Suite 519 offers an open concept LR/DR/Kit layout of 1505 sq. ft., with multiple walk-outs to two large terraces. Separate Family Room. An opportunity to live in one of Toronto's most prestigious neighbourhoods - The Kingsway. A rare jewel of a residential community with tree-lined avenues and lush parks. Walk to shops at Humbertown Shopping Centre, sip a coffee with a friend at a nearby cafe. Bike along the Humber River. Shop for freshly baked bread at a local artisan bakery or enjoy your day at a local country club. This is a sought-after neighbourhood designed for those who like to live well. (id:26049)
305 - 293 The Kingsway
Toronto, Ontario
Welcome to 293 The Kingsway! Beautiful architecture and landscaping throughout. New luxury suites with an array of amazing amenities and services. The largest private fitness studio in the area. Featuring an expansive rooftop terrace with cozy lounges. Including top-tier concierge service, a pet-spa and more. 293 The Kingsway is a gateway to sophisticated living. Brand new and never lived in. Suite 305 offers an open concept layout of 715 sq. ft., with a walk-out to Balcony from LR/DR & Kitchen. Separate Den. An opportunity to live in one of Toronto's most prestigious neighbourhoods - The Kingsway. A rare jewel of a residential community with tree-lined avenues and lush parks. Walk to shops at Humbertown Shopping Centre, sip a coffee with a friend at a nearby cafe. Bike along the Humber River. Shop for freshly baked bread at a local artisan bakery or enjoy your day at a local country club. This is a sought-after neighbourhood designed for those who like to live well. (id:26049)
51 William Crisp Drive
Caledon, Ontario
Luxury Executive Detached Estate Home In Prestigious Osprey Mills on 3/4 Acre WALK OUT Lot, 4225 Sq.ft. Of Above Ground Featuring 10'+ Ceilings on Main Floor,9' Basement & 2nd Floor. Engineered Hardwood Flooring and Quartz Counters Throughout. See Schedule For Standard Features And Finishes and Floorplan. Home is For Sale by Builder. Purchaser to sign Builder APS and Responsible for All Closing Costs. Taxes Not Assessed. VTB MORTGAGE AVAILABLE AT 3% & RENT TO OWN PROGRAM AVAILABLE (id:26049)
50 Holly Lane
Caledon, Ontario
Luxury Executive Detached Estate Home In Prestigious Osprey Mills on 3/4 Acre Lot, 3963 Sq.ft. Of Above Ground Featuring 10 Ft Main Floor Ceilings,9' Basement & 2nd Floor. Engineered Hardwood Flooring and Quartz Counters Throughout. See Schedule For Standard Features And Finishes and Floorplan. Shower Glass Has Been Installed in All Showers. Home is For Sale by Builder. Purchaser to sign Builder APS and Responsible for All Closing Costs. Taxes Not Assessed. VTB MORTGAGE AVAILABLE AT 3% & RENT TO OWN PROGRAM AVAILABLE (id:26049)
98 William Duncan Road E
Toronto, Ontario
Luxury freehold townhome with a private backyard & car garage, Fully finished Basement, This home has 6+2 bedrooms, 9 bathrooms, Each of the 8 bedrooms have 3-pc ensuite . 9ft ceilings throughout all 3 floors, All furniture included. Outstanding value! Conveniently located next to Downsview Park and all amenities, Suitable for large families and investors. (id:26049)
211 - 1063 Douglas Mccurdy Cmn
Mississauga, Ontario
Welcome to Rise at Stride - A Deluxe Condo in Lakeview! Step into luxury living in this stunning 2-bedroom, 2-bathroom corner unit condo offering 942 sq. ft. of living space plus a 42 sq. ft. private balcony. Situated in a prime Lakeview location, this condo combines contemporary design, high-end finishes, and unbeatable convenience. Boasting 12 ft. ceilings and floor-to-ceiling windows, natural light fills the open-concept living and dining area, creating a bright and inviting space. The modern kitchen features: A central island, Quartz countertops and Built-in stainless steel appliances. Enjoy the perfect flow between the kitchen and living areas, with a walkout to your private balcony ideal for sipping your morning coffee or relaxing after a long day while taking in the beautiful views. World-Class Amenities Include: 24-hour concierge, Yoga studio, Fully equipped gym, Private party room, Outdoor BBQ lounge, Guest suites, Visitor parking, Bicycle storage and more! Conveniently located, this condo is within walking distance to transit, shops, the lake, and trails. Just a short stroll to the GO station and easy access to the QEW and 403. All this in an excellent school district, making it perfect for families, professionals or investors. (id:26049)
808 - 156 Enfield Place
Mississauga, Ontario
Enjoy resort-style living at The Tiara in this spacious 2-Bedroom + Den, 2 Bathroom apartment! With a WalkScore of 88, you're steps from Square Ones shopping and dining. Maintenance fees cover heat, water, and hydro, plus access to amenities like an indoor pool, sauna, hot tub, tennis and basketball courts, games room, meeting room, library, and concierge services. This suite also comes complete with an underground parking space, a storage locker, and in-suite laundry for added convenience. (id:26049)
1493 Ester Drive
Burlington, Ontario
Welcome to this charming 3-bedroom, 1.5-bathroom condominium townhome, with a fully finished lower level! Featuring an open floor plan, the spacious living area is perfect for relaxation and entertaining. The well-appointed kitchen includes modern appliances and ample cabinetry. Enjoy the convenience of a half bathroom on the main level. Upstairs, you'll find three comfortable bedrooms, including a master suite with plenty of closet space. A full bathroom is featured on the second floor, offering both comfort and privacy. The private, fenced patio area offers a peaceful outdoor retreat. This home is perfect for busy professionals or growing families and its ideally located near public transit and shopping for your ultimate convenience. The property is close to public transit, shopping, dining, and parks. This fantastic opportunity wont last long! Directions: Access from first driveway west of Brant St. Off Tyandaga Park Drive. Go past apartment to first row of townhomes. RSA. (id:26049)
38 Stellarton Crescent
Brampton, Ontario
Assignment SALE!! Ravine Lot!! one of the bigger lot in the neighborhood !! Closing on 30th May 2025 !! 3600 sft , 6 Bedroom 6 Washroom luxurious home situated on a premium Ravine lot. In-law suite (Bedroom and full washroom) on main floor. 100K+ premium upgrades. Main level features a grand foyer, elegant living and dining spaces, and a gourmet kitchen with granite counter tops. Second floor features 5 bedrooms and 4 washrooms. This property is located near top-rated schools, parks, shopping, and major highways, just short drive to Mount pleasant GO station and direct access to the Upper Mount Pleasant Recreational Trail. **EXTRAS** Appliance Set from builder , Tarion Warranty. Upgrades includes Granite kitchen counter tops , Island counter top , all washrooms , Hardwood on main floor and many more (id:26049)
243 Sixth Street
Toronto, Ontario
Attentions builders / renovators this freehold rowhouse needs your help! Built in 1916. It is approximately 970 square feet and requires complete renovation. Unoccupied for a year. Parking off laneway at rear should accommodate two cars. This property is sold strictly in "as-is, where-is" condition with no warranties or representations. NEW electric furnace was just installed March '25. NEW shingles and eaves on main house roof - March '25 (id:26049)
48 Zachary Drive
Brampton, Ontario
Welcome to 48 Zachary Dr., a spacious and beautifully updated home nestled in one of Brampton's most sought-after locations! Featuring 3+2 bedrooms and 3.5 baths, this home offers a versatile layout perfect for family living. Enjoy a separate living room and family room, ideal for entertaining or relaxing. The updated kitchen boasts modern finishes, while the main floor includes a convenient den/office. The fully finished lower level adds extra living space, perfect for guests or a rec room. Step outside to your private deck and fenced backyard, ideal for outdoor gatherings. Close to all major amenities, this home is a must-see! **EXTRAS** Property Tax From 2024 GeoWarehouse records. (id:26049)


