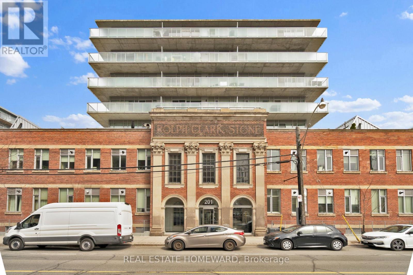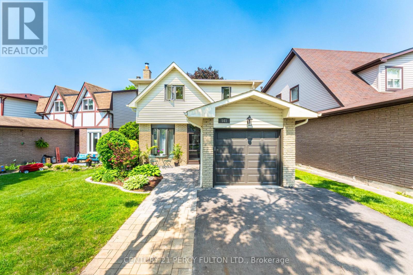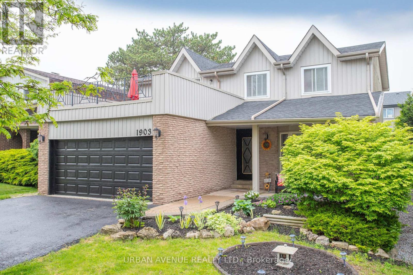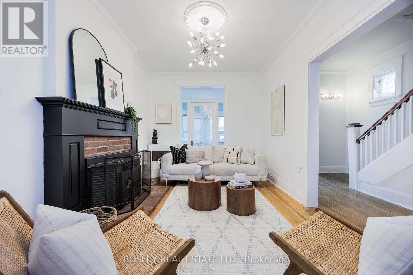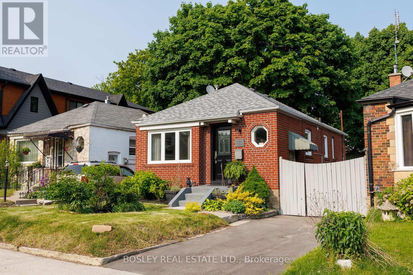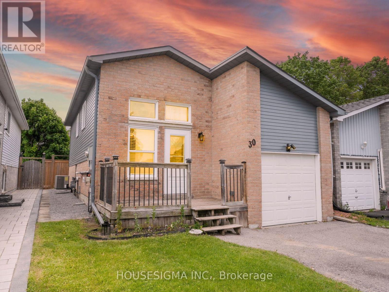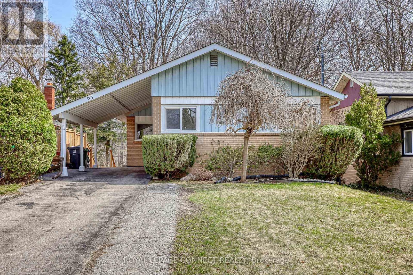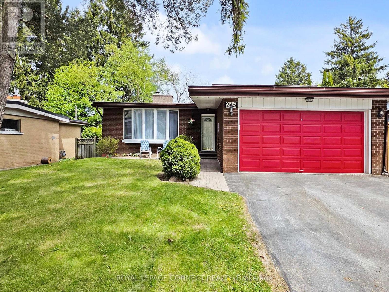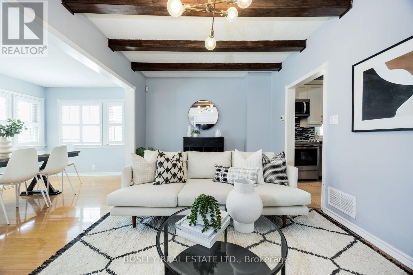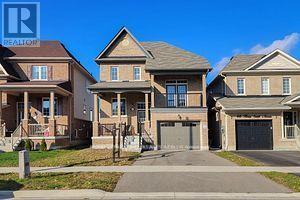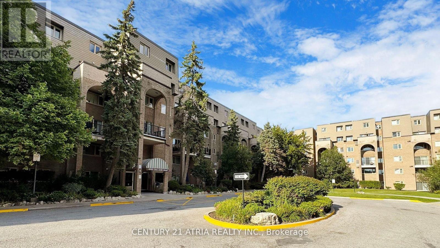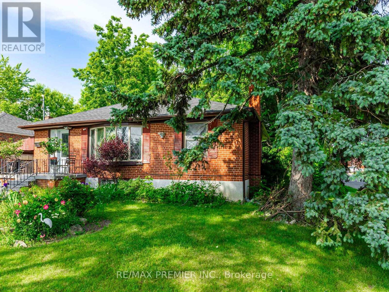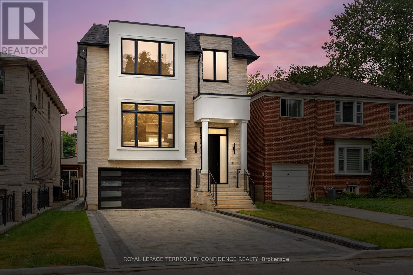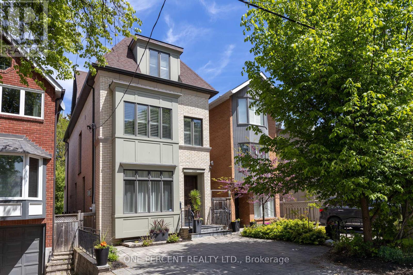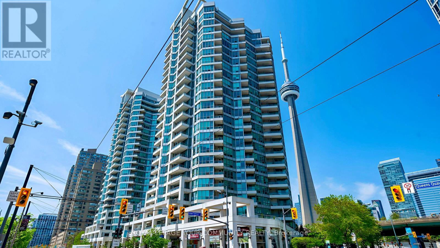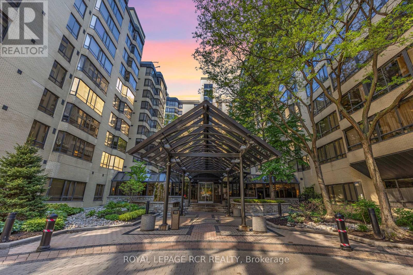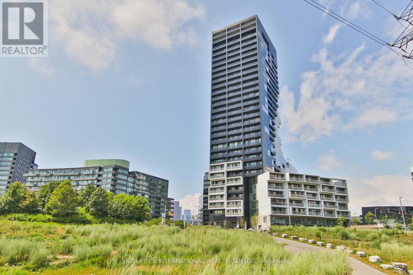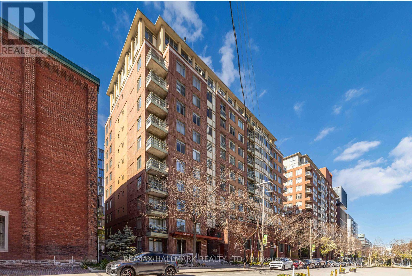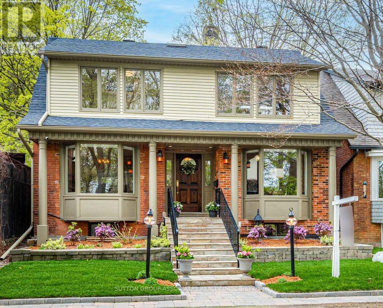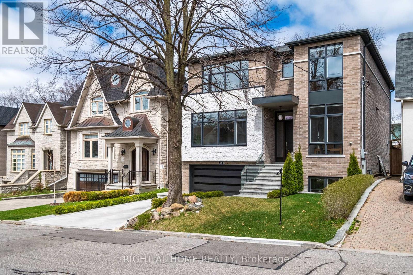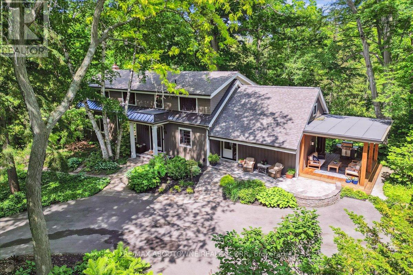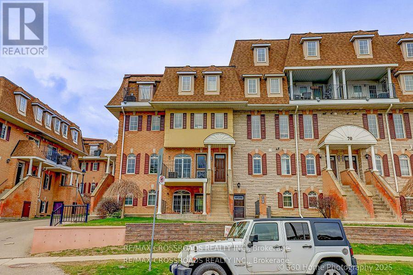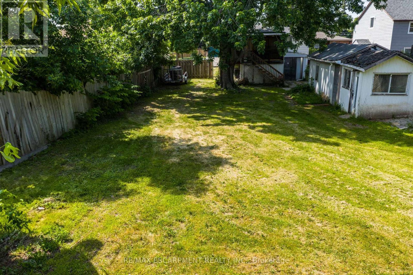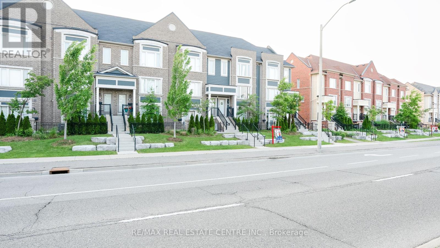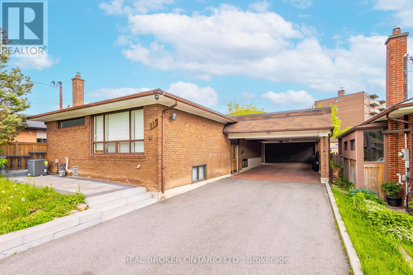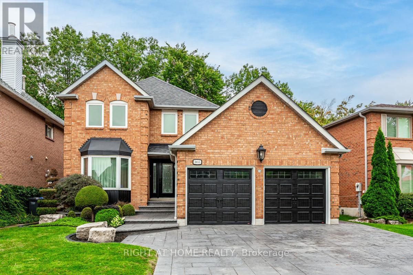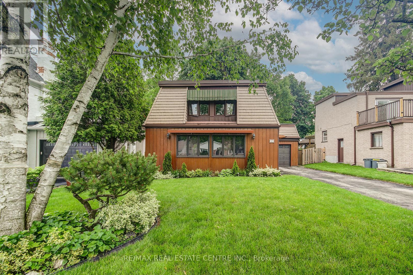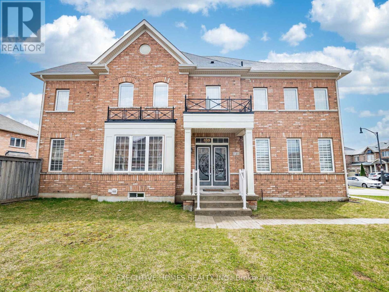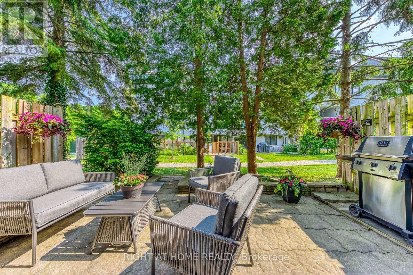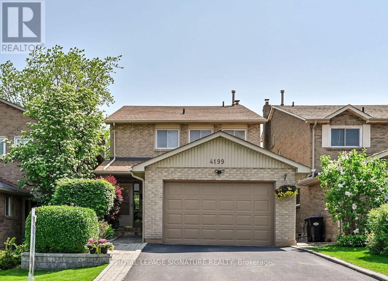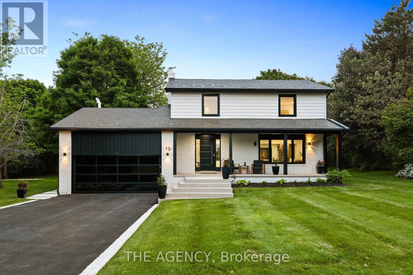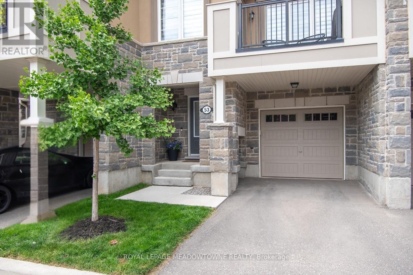46 Canadian Oaks Drive
Whitby, Ontario
Offers Welcome Anytime! This Detached Home Is A True Gem, Nestled In The Heart Of A Charming, Mature Neighbourhood. The Highlight Of This Home Is Undoubtedly The Backyard Oasis. Step Into Your Own Private Paradise Where Relaxation & Entertainment Are Paramount. Featuring A Beautiful In-Ground Heated Pool, Tiki Bar, & Lounge Areas All Create A Fantastic Environment For Entertaining Friends & Family. For Ultimate Relaxation, The Sheltered Hot Tub Offers A Soothing Retreat Year-Round, Ensuring You Can Unwind In Comfort No Matter The Weather. Inside, The Main Floor Features Hardwood Flooring & Has An Abundance Of Natural Light In The Living & Dining Room, Which Seamlessly Flows Into A Well-Appointed Kitchen. With 3+1 Beds & 3 Baths, There's Plenty Of Space For A Growing Family Or Hosting Overnight Guests. The Fully Renovated Basement Is A Versatile Space, Perfect For A Variety Of Uses. It Features A Full Bathroom, A 2nd Kitchen With Top-Notch Appliances, A Bedroom & A Separate Entrance. (id:26049)
10 Kresia Lane
Clarington, Ontario
Welcome to 10 Kresia Lane, an executive estate home nestled on a private 1.22-acre wooded lot in one of Courtices most exclusive neighbourhoods. With nearly 6,000 sq ft of finished living space, this custom-built residence offers timeless design, exceptional craftsmanship, and a resort-style life style all just minutes from shops, restaurants, schools, and highway access * The impressive grand foyer features porcelain tile, soaring cathedral ceilings, wainscoting, crown moulding, and a striking spiral staircase. Hardwood floors flow throughout the main level, which includes a formal living room with five large windows and French doors, a spacious dining room, and a bright executive office with built-in cabinetry * At the heart of the home is a stunning chefs kitchen with a 10-foot quartz island, 6-burner Wolf gas stove, pot filler, built-in microwave and dishwasher, stacked glass cabinets, pantry & spice cabinets. The kitchen opens to an expansive great room with a stone fireplace, skylight, and walkout to the deck. The breakfast area includes a built-in coffee bar, wine fridge, and additional cabinetry * Upstairs, the luxurious primary suite offers a walk-in closet and spa-inspired 5-piece ensuite with a soaker tub surrounded by windows, stone counters, and separate shower. Three additional bedrooms offer generous closets with built-in organizers and large windows * The finished basement adds over 2,000 sq ft of versatile space, with two staircases, rec room with gas fireplace, games room, office, spare bedroom, full bath, cold cellar, and ample storage * Step outside to the private backyard oasis with a heated inground pool (new liner/pump 2024), wrap-around deck, concrete patio refinished (2024), and 240 sq ft shed surrounded by mature trees for privacy * Car enthusiasts will love the oversized 3-car garage with epoxy floors, storage cabinets, and shelving. (id:26049)
219 Logan Avenue
Toronto, Ontario
This Stylish 3+1 Bedroom, 5 Washroom, 3 storey Family Townhome In Prime Leslieville Has Been Renovated With Elegant Yet Contemporary Design & A Passionate Eye For Detail. Enjoy An Open Concept Living & Dining Experience With Amazing Ceiling Heights, Luxurious Eat-In Kitchen With Central Island, Living Room Direct Walk-Out To Peaceful Backyard, Spacious Walk-Out Balcony In The Third Floor. Separate Entrance To Finished Basement & Garage Parking ! Conveniently Located Near Queen St E, Shops, Beach, Park, Recreation Centre, Minutes To Ttc, Dvp & Gardiner, Tops Schools & More! Take This Perfect Opportunity To Live In One Of The Most Desired Neighbourhoods. (id:26049)
27 Farmers Avenue
Ajax, Ontario
* 3 Bedroom 3 Bathroom Freehold 2 St. Townhome in Sought After Neighbourhood of Central Ajax * 145 Ft Deep Lot * Pot lights on Main & Second * Smooth Ceilings Throughout * Upgraded Bathrooms * Kitchen With Quartz Counters & W/O to Backyard Patio * Primary Bedroom With 4 Pc Ensuite & Walk-in Closet With Custom Drawers * Interlock Front & Back * Close to Hwy 401/407, Schools, Shops, Parks & More * Windows (5 Yrs) * Furnace (9 Yrs) * Roof (11 Yrs) * (id:26049)
128 - 201 Carlaw Avenue
Toronto, Ontario
128 Carlaw Ave #201 Bright, Spacious Loft Living in the Heart of Leslieville. Whether you're downsizing smartly or upgrading from a smaller condo, this unique 2-storey loftin the iconic Printing Factory Lofts offers the space, style, and layout you've been looking for.With over 1,100 sq ft, 2 spacious bedrooms, soaring ceilings, and a layout that feels like a house, this home balances character and comfort. The upper level is thoughtfully laid out with two large bedrooms and a full bath, while the lower level features a generous open-concept kitchen, living, and dining area.Ground-floor access means no elevators or stairs needed. While the living area is on a lower level, large windows and clever lighting design ensure it feels open and inviting not closedoff. It's a peaceful retreat from the bustle of the city cool in the summer, cozy in the winter, and wonderfully quiet. Perfect for entertaining, relaxing, or working from home.Located in the heart of Leslieville, you're just steps from shops, cafes, restaurants, andtransitideal for anyone who values walkability and a vibrant neighbourhood vibe.Whether you're looking to simplify, spread out, or find a home with real personality, Unit 128 is that rare blend of space, style, and location.Includes underground parking, ensuite laundry, and secure building access.Some Photos are virtually staged. (id:26049)
541 Creekview Circle
Pickering, Ontario
* Well Maintained 3 Bedroom 3 Bathroom Detached With Just 10 Min Walk to Petticoat Creek, Waterfront Trail & Many Parks * Freshly Painted * New Front Door * Finished Basement With Separate Entrance * Family Room With Wood Stove & Stone Accent Wall * Kitchen With Gas Cooktop & Built-in Oven * Hardwood Floors on Main & Second * Oak Stairs * Primary Bedroom With Walk In Closet & 3 Pc Ensuite *No Carpet on Main & Second * Updated Bathrooms * Interlock Entrance * Private Backyard With Deck * Close to Schools, Shops, Parks, Restaurants, Hwy 401 & More * Hot Water Tank (8 Yrs) * Windows & Furnace (10 Yrs) * Roof (16 Yrs) * (id:26049)
1903 New Street
Pickering, Ontario
Welcome to 1903 New Street, don't miss this beautiful Amberlea home. This large 4 bedroom home features a beautiful open concept finished basement, plus in inviting back yard with an pool. Step into a private backyard oasis featuring a landscaped yard, an inviting heated inground pool, and 2-year-old cabana that is perfect space for summer entertaining. The updated kitchen offers plenty of counter and cabinet space, a breakfast bar and granite countertops. The main floor family room has a fireplace and hardwood flooring. The Dining room and Living rooms each have hardwood flooring. Main floor laundry room with access to the garage. Plenty of pot lighting, this home is warm and inviting and offers a great floorplan. The lower level features an open design, plus a family area with an electric fireplace, a 4pc bathroom and a bedroom/office. The main bedroom has a walkout to a large balcony, above the garage. (id:26049)
185 Courcelette Road
Toronto, Ontario
Welcome To 185 Courcelette Road! Situated On One Of The Most Welcoming & Family-Friendly Streets In The Beach. This Detached 3-Bedroom, 2 Bath Home Has Almost 2000sqft Of Living Space Including The Basement. It Combines Family Living With Character & Charm. Just Steps From The Well-Loved And Coveted Courcelette Public School, You're Not Just Buying A Home You're Joining A Tight-Knit Community Within The City. Bright, Airy, And Thoughtfully Designed, This Home Features A Large Updated Kitchen With A Solarium-Style Eat-In Area That Opens Onto A Two-Tiered Deck Seamlessly Extending Your Living Space. The Private Backyard Oasis, Surrounded By Mature Trees Includes A Well Maintained Pool To Elevate Your Summer! The Large Enclosed Front Porch Adds Versatility, While The Spacious, Light-Filled Primary Bedroom Offers Ample Storage And A True Retreat Feel. Detached Garage. Mutual Drive- Perfect For Scootering & Sidewalk Chalk. Don't Miss Your Chance To Live, And Grow, In This Very Special Part Of The Beach. (id:26049)
85 Manderley Drive
Toronto, Ontario
Welcome To 85 Manderley Drive- Bright, Airy And Meticulously Maintained, This Renovated 2 Bedroom Bungalow Is Located On A Quiet Leafy Street In The Heart Of Birch Cliff. The Open-Concept Main Floor Features A Modern Kitchen With A Spacious Breakfast Bar, Overlooking A Family And Dining Area- Ideal For Both Everyday Living And Entertaining. Two Well-Sized Bedrooms Add To The Functional Layout, While A Separate Entrance Leads To A Fully Finished Lower Level With Its Own Kitchen- Perfect For A Rental Unit, Or Extended Family Living. Step Into A Lush, Private Backyard Oasis That Feels Like A Natural Extension Of The Home. With A Spacious Deck And Mature Greenery, Its The Perfect Setting For Summer Entertaining Or Simply Enjoying Your Own Garden Retreat. Adding Even More Versatility To This Home Is A Detached Studio Space, Currently Used As A Home Office, Equipped With Hydro- Ideal For Remote Work, A Creative Studio, Or Personal Retreat. Thoughtful Design, Ample Storage, Abundant Natural Light, And A Private Drive. Don't Miss Your Chance to Call this Special House, Home! Become Part Of The Established Birch Cliff Community! Walkable To Local Favourites- Pizzeria Rustico, The Birchcliff Coffee Shop, City Cottage Market & House & Garden. Top- Rated Schools, Library & Birchmount Community Centre. TTC & 20 Mins To Downtown. (id:26049)
1004 Kingpeak Crescent
Pickering, Ontario
Modern Luxury Living in Sought-After New Seaton, Pickering Welcome To This Stunning 3-bedroom, 4-Bathroom Detached Home In The Heart Of New Seaton, Offering Over 1,850 sq ft Of Modern Living Space On A 30 x 95 ft Lot. Designed For Comfort And Style, This Home Boasts Over $300K In Premium Upgrades And A Layout Perfect For Families And Entertainers Alike. Step Inside To Discover A Custom-Designed Kitchen With Quartz Countertops, A Dramatic Waterfall Island, And Modern Light Fixtures That Illuminate Every Space Beautifully. The Open-Concept Main Floor Features Sleek Hardwood Floors, Large Windows, And A Seamless Flow Ideal For Both Everyday Living And Entertaining. Upstairs, You Will Find Three Spacious Bedrooms, Including A Serene Primary Suite With Spa-Like Bathroom Finishes. The 2 Full And 2 Half Baths Throughout The Home Are Outfitted With Quartz And Granite Countertops, Offering Both Elegance And Durability. Outside, Enjoy Custom Hardscaping In Both The Front And Backyard, Creating A Beautiful And Low-Maintenance Setting. The Backyard Is Made For Entertaining, With Ample Space For Gatherings And Relaxation. A Finished Basement Provides Extra Living Space Ready For Your Personal Touch Perfect For A Home Office, Gym, Or Media Room. Located Just Minutes From Parks, Top-Rated Schools, Shopping, Dining, Highways, And Public Transit, This Home Offers The Perfect Blend Of Convenience And Luxury. Don't Miss Your Chance To Own This One-Of-A-Kind Gem In New Seaton! (id:26049)
30 Firwood Avenue
Clarington, Ontario
Welcome To 30 Firwood Ave! A Charming 4 Bedroom 2 Bathroom Raised-Bungalow Located In The Wonderful And Sought After Highland Gardens Community Of Courtice. This Fantastic Home Features A Highly Efficient Layout With Little Wasted Space. The Upper Level Features Four Bedrooms, A Four Piece Bathroom, And A Walk Out To A Sun-Filled Deck. The Lower Level Features A Cozy Living Area Perfect For Entertaining Or Unwinding, A Beautiful Kitchen With Custom Cabinetry And Stone Countertops, And A Spacious Dining Area Where The Games Can Begin! Kick Back In Your Spacious Sun-Filled And Fully-Fenced Backyard Featuring Ambrosia And Granny Apple Trees. A Green Canvas Awaiting Your Personal Touch. This Home Also Has Lots Of Upgrades Including 200 Amp Service In Case You Need More Power, Central A/C, And A Rainsoft Water System That Filters Water For The Whole House! Close To Parks, Schools, Recreation Centre, Transit, And Multiple Highways For Convenience. A Must See! (id:26049)
63 Ladysbridge Drive
Toronto, Ontario
Stunning, Move-in Condition! Sparkling Hardwood Floors. Renovated Baths/Kitchens. Picturesque ravine views /Lot Backing on to Morningside Park . Walk-out Basement with Separate Entrance. Double Drive for Ample Parking. Great Investment!! Ideal for Multi-generational Family or young family wanting Extra Income! Freshly painted in neutral tones. (id:26049)
245 Port Union Road
Toronto, Ontario
Welcome to this well-maintained side-split home in the desirable West Rouge community. Ideally located just steps from TTC transit, local shopping, and with easy access to the 401, schools, and parks everything a growing family needs is close by.Originally a 4-bedroom layout, the home now features 3 bedrooms, with the former fourth bedroom thoughtfully converted into a formal dining area which could be a super large family room! This space includes two walkouts to the garden and offers excellent in-law suite potential. The bright and airy interior is complemented by hardwood floors, neutral decor, large windows that bring in plenty of natural light, and a cozy fireplace in the living room. (Basement fireplace in as-is condition.)Enjoy summer days on the sundeck or take a dip in the inground pool is perfect for entertaining or relaxing at home. A newly installed furnace (2024) adds peace of mind for years to come.This home offers comfort, flexibility, and a great location all in a family-friendly neighbourhood. Don't miss this West Rouge Gem! (id:26049)
10 Craiglee Drive
Toronto, Ontario
Welcome To 10 Craiglee Drive - A Beautifully Renovated 3+1 Bedroom, 2 Bathroom Home With Over 2000sqft Of Living Space Including The Basement. This Home Successfully Merges A Modern Renovation With Thoughtful, Family-Friendly Design. Set On A Quiet, Tree-Lined Street In Birch Cliff With An Oversized, Fully Updated Kitchen That Flows Seamlessly Into An Open-Concept Dining And Family Room. California Shutters Throughout And Exposed Wooden Beams Add Character To The Sun-Filled Space. Each Of The Generous Bedrooms Include Large Closets, While The Primary Suite Is Elevated By A Stunning Skylight. Separate Entrance Leads To A Large & Fully Finished Basement With An Additional Bedroom And Renovated Bathroom - Ideal For Generating Substantial Rental Income Or Guests. Ample Storage, Private Backyard & Detached Garage. Located In The Established Birch Cliff Community, Steps To Parks, Great Schools, Local Coffee Shops and The Bluffs. Don't Miss This Special Home! Close To TTC, GO Train, Direct Bus To Subway & 20 Mins To Downtown. (id:26049)
70 Henry Smith Avenue
Clarington, Ontario
This property features 3+1 bedrooms, 3 washrooms, and a pool-sized lot with generous space for personal landscaping. A covered porch welcomes you into this well-maintained home, which boasts separate living,office and dining rooms. The family room above the garage is particularly impressive, with soaring 12-foot ceilings and double French doors that lead to a covered balcony. It offers plenty of natural light and access to a hidden crawl space that provides ample storage. The home has hardwood floors throughout the main and second floors, has been freshly painted, and includes California shutters. The second floor features three spacious bedrooms, including a primary suite with a walk-in closet and ensuite bathroom, complete with a soaking tub and a separate shower. The property also offers easy access to Highways 401, 407, and57 and is minutes away from a shopping complex, schools, restaurants, and parks. It's conveniently located minutes from all major highways and much more. The property shows great, and I dont think you'll be disappointed (id:26049)
326 - 4005 Don Mills Road
Toronto, Ontario
***** The One And The Only ***** A Unique Unit in the Whole Building ***** 1269 sqft W/ 3 large & proper bedrooms ***** Not 2+1 NOR 2+den NOR the 3rd bedroom facing a concrete wall with a sliding door ****** All 3 bedrooms have big windows and big closets, 2 facing east, 1 facing west/courtyard ***** Updated A/C system (worth 7k+) ***** Very Well Maintained Unit W/Updated Kitchen and Bathrooms ***** Commercial sized Washer & Dryer ***** All Utilities Are Included ($$$) + Gym Membership For Your Whole Family ($$$) ***** Underground Parking, Parking Spot Is Close To The Elevator **** 3 Elevators & 5 Exists For The Building ***** Bike Storage Available ***** Common Locker For Your Large Items Storage ***** And The Tops Schools You have been wanting to send your kids to; The proximity to daily necessity You require; The Easy Access to TTC & Highways You need to get around; The Parks, Trails, close by Libraries For family Fun ***** And Much More For You to Discover ***** (id:26049)
#505 - 10 Queens Quay W
Toronto, Ontario
Welcome to the World Trade Centre where Downtown Toronto meets the Harbourfront. A south-facing, 2+1 Bedroom, 2-Bath unit with a lovely functional layout. Open concept entertainment area with picturesque views. Enjoy the benefits of resort living with amazing amenities that include indoor/outdoor pools, large gym and sauna, squash, theatre room. Prime location. Short walk to all entertainment, shops and restaurants. All utilities are included in the maintenance fee. 1 Parking and 1 locker. (id:26049)
1802 - 38 Dan Leckie Way
Toronto, Ontario
Watch The Sunset Over Lake Ontario Every Night In This Bright And Beautiful Condo. Suite 1802 Is The Perfect Starter Condo Or Investment Property. The Building Is Pet-Friendly And Boasts Tons Of Fantastic Amenities, Including A Rooftop Deck With Incredible Views Of The City And Lake Ontario. This Suite Is Small But Mighty - Despite Its Size, Storage Will Not Be An Issue, As It Offers An Abundant Amount Of Storage And Closet Space... Keep Your Living Area Clutter-Free And Organized With Ease. It Also Features A Modern Kitchen With Stainless Steel Appliances, 9' Ceilings, And Updated Hardwood Floors and Broadloom In The Bedroom. The Open-Concept Living And Dining Space Is Perfect For A Flexible Work Space Or A Place TO Unwind After A Long Day. Building Amenities Include 24/7 Concierge, Gym, Rooftop Deck W/ Hot Tub And Bbq Pit, Media Room, And More! Steps To TTC, LCBO, Groceries, Waterfront, And Parks Galore. Stunning View Of The Lake. Let's Not Forget About The Ultra-Low Condo Fees! Don't Miss This Perfect Opportunity To Get Into The Toronto Condo Market. (id:26049)
16 Goddard Street
Toronto, Ontario
This solid, detatched home sits on a corner deep lot in an exceptionally in-demand neighbourhood with top-rated schools and easy access to transit and amenities. A charming 3-bedroom bungalow, with a seperate basement enterance and a private staircase to the basement from the front hall rare option in these bungalows. The spacious eat-in kitchen features a sliding glass door to the huge deck out back-also very rare for bungalows to have a deck-to the huge backyard its a deep yard with a cottage feel right in the city so if you like the outdoors you will love this property. Tree lined on all sides of the property. The basement has a lovely recreational room with a real fireplace so you can deck the hall with folly this winter. Established community with many parks, exceptional walkability to the subway, schools (William Lyon Mackenzie, Faywood Arts-Based, CHAT), shops, and places of worship. This is a rare opportunity in a family-friendly, established community. Bungalow 1 block from Sheppard Ave W and TTC bus stop. For in-fill the 49X141 corner lot has huge potential for investment. Tear down for a custom home or income property possibilities. (id:26049)
3202 - 21 Balmuto Street
Toronto, Ontario
Luxury Living in the Heart of Yorkville 21 Balmuto St, Suite 3202. Over 1,200 sqf in total Welcome to Crystal Blu, a Premier Residence in Toronto's Most Prestigious Neighborhood. This Stunning Corner Suite Offers an Expansive 2-bedroom, 3 bathroom Split-bedroom Layout with Breathtaking SouthEast Views of the City Skyline and CN Tower. Perched High on the 32nd Floor with Only Two Other Units on the Level, This Residence Ensures Exceptional Privacy and Quiet. Featuring Soaring 10-foot Ceilings and Floor-to-Ceiling Windows, the Space is Bathed in Natural Light, Creating a Bright, Airy, and House-like Ambiance. Completely Renovated in 2025! Enjoy Elegant Upgrades Throughout, Including Brand-new Hardwood Flooring, Fresh Paint, New High -end Design Kitchen With Quartz Countertops, Stylish Backsplash, Modern Sink and Faucet, and Top-of-the Line Integrated Appliances. The Open-Concept Layout Includes a Spacious Living and Dining area, Perfect for Entertaining, and a Private Balcony Ideal for Enjoying the Panoramic Cityscape. The Primary Bedroom Boasts Ample Walk-In Closet Space and an Updated Ensuite with All New Fixtures, Toilet and Glass Shower , While the Second Bedroom Offers Flexibility for Guests or a Home Office. Nestled on Quiet Balmuto Street - Steps From Bay & Bloor, Yorkville, U of T, and Two Subway Lines This is Urban Luxury at it's Finest. Check Floor Plan Attached. (id:26049)
68 Lynnhaven Road
Toronto, Ontario
This stunning, custom-built home in Bathurst & Lawrence offers luxury, functionality, a bright sunlit interior, spacious layout with high ceilings, and fine finishes created with unparalleled craftsmanship throughout. The main floor features beautiful living & dining rooms with cove lighting, large windows, built-in speakers & pot lights throughout; leading the way to the elegant eat-in kitchen, with a breakfast area, centre island with quartz countertops, B/I appliances, and a private servery with a second sink! The striking family room includes built-in speakers, B/I shelves, a gas fireplace, & walks out to the deck, overlooking the serene backyard; and the main floor office provides a blissful work area, with paneled walls, glass doors & B/I Shelves. Head up to the second floor, where you'll find a tranquil primary: complete with a walk-in closet & stellar 6-piece ensuite; plus 3 additional well-appointed bedrooms, each with their own ensuites. The fully-finished basement includes a large recreation room with a gas fireplace, wet bar, and walk-up to the yard; a bedroom with a 4-piece bath, and den that leads to the basement laundry. Live in utmost convenience with this home's fantastic location, close to multiple parks, schools, shopping, and more. Experience the luxuries 68 Lynnhaven Road has to offer, with utmost living comfort, superior location, and timeless design. (id:26049)
3 Rockland Drive
Toronto, Ontario
Serenity In The City! Tremendous Opportunity To Transform This This Solid Bayview Woods- Steeles Home Into Your Own Urban Enclave. Gracious and Functional Layout with Room for The Whole Family. This well Loved Home Has had the Same Owners for Over 38 Years and Now Is The Time For A new Beginning. Ample Room For Entertaining and For Busy Daily Life! Well proportioned Bedrooms, Spacious Traditional Living Dining Room , Eat in Kitchen, Large Family Room With Walk Out to The Quiet Treed Backyard. 3 Rockland Drive Features a Large Lower Level Finished Basement as well! Catchment area of excellent schools (AY Jackson HS, Zion Heights MS) Close to Shopping and Transit on Steeles Avenue! And Bayview Avenue! Approx 2500 to 3000 Square Feet Plus Large Finished Basement. ****Appointments Available Daily. ***Move In This Summer!*** See Attached Floor Plans** (id:26049)
149 Ronan Avenue
Toronto, Ontario
This is truly a spectacular home! This beautifully designed 3-storey detached home offers over 4,000+ sq ft of luxurious living space. Highlights include soaring ceilings, expansive windows that bring in abundant natural light, a spacious luxury family room and private third-floor primary retreat including home office , stunning ensuite, walk-in closet and private deck. The chef-inspired kitchen showcases custom cabinetry, high-end built-in stainless steel appliances and an oversized island perfect for entertaining. Enjoy an extra-deep treed lot, 2 private decks, and a fully finished basement complete with a large recreation room, 5th bedroom, large laundry room and walkout to the backyard. Additional features include 3 fireplaces, a Lutron automated lighting system, and a whole-home audio entertainment system. This is an opportunity to own a sophisticated executive family home in one of Torontos most sought-after neighbourhoods, just a short walk to Wanless Park, Lawrence TTC station, Granite Club, and the vibrant shopping and dining along Yonge Street. Access to top-rated schools: Bedford Park PS, Lawrence Park CI, and Blessed Sacrament CS. Close to prestigious private schools: Havergal, Crescent, TFS, Crestwood and UCC. (id:26049)
2323 - 230 Queens Quay W
Toronto, Ontario
Excellent waterfront living in prestigious Riviera building, Central Harbourfront 2 Bdrms/2 baths with open Balcony unit, 905 sf, Fresh painted (2025), Brand new Laminate floor (2025), New Stove (2025), New Fridge (2025), New Hood (2025), New Microwave (2025), Floor To Ceiling Windows, open concept kitchen with breakfast bar, Building amenities include 24/7 concierge, indoor pool, gym and BBQ, Guest suites, Boardroom, visitor parking, Bright and Cherry Panoramic Lake And CN Tower & Roger Center & city skyline view, walking distance to public transit, Harbourfront & Lake, Ripley's Aquarium, Scotiabank Arena, restaurants, cafes, groceries, financial district & Much More! (id:26049)
9a Sylvan Avenue
Toronto, Ontario
This stunning, oversized executive townhome is a rare find in the heart of the west-end, offering style, space, and sophisticated upgrades just steps from Dufferin Grove Park. Spanning over 2,000 sq. ft. across four beautifully finished levels, the home welcomes you with a sleek, open-concept main floor featuring a designer kitchen with integrated appliances, an oversized island, and generous dining and living areas complete with a gas fireplace, built-in TV, and automatic blackout blinds. Thoughtful touches like custom-built-ins and large windows flood the home with natural light and storage throughout. The versatile 3+1 bedroom layout includes two bedrooms and laundry on the second floor (with all-new flooring), and an entire third floor dedicated to a luxurious primary retreat - complete with a walk-in closet, spa-inspired ensuite bath, and private outdoor access. Two new AC units ensure year-round comfort. Nestled on a tree-lined street just a stone's throw from Dufferin Grove Park, enjoy the convenience of two city street parking permits and unbeatable access to transit, the mall, College, Dundas and Bloor amenities, shops, restaurants and cafes. Everything you need is right at your fingertips. This modern townhome offers the perfect blend of urban energy and residential charm. (id:26049)
1711 - 3 Rean Drive
Toronto, Ontario
**Maintenance Includes All Utilities **- Luxury Condo, "New York Tower" by Daniel. This Bright 1+1 with 2 Bathroom is a open concept Condo Unit. High Floor with Breathtaking Unobstructed View & Lots of Fresh Air. Freshly Painted with Laminated Flooring throughout. Great Amenities including 24Hr Security Concierge Desk. Indoor Pool. Sauna. Exercise Room. Billiard Room etc. on the Building. Steps to Bayview Village, Shopping, Entertainment, and Restaurant. Close to TTC Subway, Hwy401, etc ! **EXTRAS** Fridge, Stove, B/I Dishwasher, Washer, Dryer, Exhaust Hood. All Light Fixtures , All Window Coverings. 1 Parking Space, 1 Locker Unit. Prime Bayview Village Location. Spacious (Appx. 687 + 33 Sq. Ft.). Maintaince fees includes all hydro, heat , water, Parking , Locker (id:26049)
603 - 195 St Patrick Street
Toronto, Ontario
Opportunity Awaits with this 1400 Square Foot Unit Right at University and Dundas. Walk to Transit, Hospitals, Dining, Entertainment and Shopping. The Unit is a 2 Bedroom, 2 Bathroom Model with Solarium has One Underground Parking Space, One Underground Locker, Large Bedrooms and Eat in Kitchen. The "All Inclusive" Lifestyle includes Bell Internet, Cable TV and All Utilities. The Building is Well Maintained with a Recently Remodeled Grand Foyer, 24/7 Concierge/Security and Lots of Amenities: Bike Parking, Saltwater Indoor Pool, Sauna, Gym, Billiards Room, Table Tennis, Squash/Basketball Room. Rooftop Barbeque and Lounge, Party?meeting Room, Koi Pond and Aquarium, Private Dog Park, Guest Parking. (id:26049)
820 - 170 Bayview Avenue
Toronto, Ontario
This sun-filled, south-facing unit in the iconic River City 3 in Corktown Common is waiting for you to call it home. Featuring 2 bedrooms, 2 bathroom, open-concept living, floor-to-ceiling windows, modern kitchen with integrated appliances, and spacious bedrooms. This unit also includes 1 parking space and bike storage. Just some of the outstanding amenities you'll find include an outdoor pool, gym, kids play room, meeting rooms, workshop, dog washing station concierge and LEED Gold design making this building one of the city's most desirable. Steps to Corktown Common Park, Don River Trails, Distillery District, King/Queen East shops, cafes, and restaurants. Quick access to transit, DVP, and future Ontario Line. Urban living surrounded by green space and culture. This unit represents the best that the area has to offer and is an absolute must-see! (id:26049)
804 - 70 Mill Street
Toronto, Ontario
Welcome to your new home in the heart of Toronto's iconic Distillery District! A rare opportunity to own a spacious and functional 1 bedroom, 1 bath condo, with ensuite laundry, in one of the city's most vibrant and historic neighbourhoods. Unlike many of todays compact layouts, this condo offers a functional floor plan that gives you room to truly live. You wont find yourself opening the fridge right beside your couch here, this unit provides clear separation between kitchen, living, and dining areas, creating a sense of flow and comfort rarely found in newer builds. The generous living area is perfect for relaxing or entertaining, with space for a proper sofa and media setup, as well as room for a dinning room table if you like. The bedroom is a true retreat with a walk in closet, comfortably fitting a queen bed and more. Building amenities include a shared common room, rooftop access, on site property manager, and maintenance fees cover all utilities (wifi is additional). Enjoy peace and privacy within your unit while stepping outside into the energy of the Distillery District, surrounded by charming cobblestone streets, artisan shops, cafes, restaurants, galleries, and cultural events year-round. Plus, you're steps to transit, the waterfront, and easy access to the downtown core. Whether you're a first-time buyer, looking to down size, or looking for a smart investment, this condo offers the perfect blend of function, space, and location. Live with space, ease, and character right in the heart of the Distillery. (id:26049)
20 Glengrove Avenue E
Toronto, Ontario
A Rare Opportunity In A Coveted Toronto Neighbourhood! Welcome to 20 Glengrove Ave E - A Fully Renovated Centre-Hall Plan Home Perfectly Situated Across From A Scenic Ravine In One Of Toronto's Most Prestigious Enclaves! This Stunning Residence Offers The Ultimate Blend Of Modern Luxury With Timeless Elegance, Featuring An Open-Concept Kitchen With Marble Countertops, A Large Family Room, 4 Bedrooms With 4 Beautifully Appointed Bathrooms & A Beautifully Landscaped Backyard. Situated Just Steps From Yonge Street's Vibrant Shops, Fine Dining, Top-Tier Schools, With A Short Walk To The Subway, This Property Offers Both Urban Convenience & Tranquility! A True Urban Sanctuary - Just Move In And Enjoy! (id:26049)
264 Joicey Boulevard
Toronto, Ontario
Stunning modern home. Designed and finished to an extremely high standard. Modern and streamlined with a refined elegance, yet highly practical, comfortable and intimate home. Full of light, with a fluid and spacious layout that creates a warm, inviting atmosphere. Showcasing current trends and the latest technology, this home retains a timeless sophistication by incorporating with high quality exterior. 4+1 bedrooms, 7 bathrooms. Main floor 10' , second floor 9' basement floor 11'-8" highs. Gourmet, custom built kitchen, central island with granite countertop, two separate sinks stations, drinking water filter and instant hot water, breakfast area, high-end appliances. Butlers pantry with custom cabinets and wine fridge. Gas fireplace, built-ins custom made cabinets and walk out to deck in family room. Full of natural light living room combined with dining room. Beautiful white oak engineered hardwood floor throughout. Stunning staircase with glass railing and designer step lighting. All bedrooms have ensuite bathrooms. Elegant primary bedroom, spa like 5 piece bathroom , make up desk and plenty of custom made cabinets. Very spacious walk in closet with doors and organizers. Glass door elevator, skylights, 2nd floor laundry with sink. Lower level very spacious and bright recreation room with surround sound system, projector and screen, rough-in gas fireplace. Bar and second powder room. Nanny suite with ensuite bathroom. Basement radiant heated floor, heated floor in upstairs bathrooms. 2 car heated garage with rough in electric car charger, tinted glass garage door with automatic opener and two remotes. Plenty of parking, heated driveway, walkway & stairs. High quality aluminum windows. Generator, BBQ gas line outside. Very convenient location, close to schools, recreation center, transportation, highway, restaurants and shops on Avenue Rd. (id:26049)
2015 - 460 Adelaide Street E
Toronto, Ontario
(Open House Every Sat/Sun 2pm-4pm By Appointment). Welcome To This Stunning 1+Den Unit Nestled In The Heart Of Toronto In Axiom Condos By Greenpark Homes Situated In Popular Toronto Neighborhood The Old Town. Located On The 20th Floor, This Corner Suite Offers Unobstructed South City Views & Tons Of Natural Sunlight. Inside, The Efficient Layout Consists Of Large Kitchen/Dining Area, A Spacious Living Room, Large Primary Bedroom And An Open Concept Den. This 662 Sq Ft Unit Features A 9 Ft Ceiling, Floor-To-Ceiling Windows, A 125 Sq Ft Open Balcony, Engineered Hardwood Flooring Throughout, Ensuite Laundry And Lots Of Closet Space. The Modern Kitchen Is Equipped With Stainless Steel Appliances, Complemented By A Stylish Backsplash, Quarts Countertops And Modern Kitchen Cabinets. The Living & Dining Areas Are Perfect For Relaxation & Entertainment. Spacious Bedroom Features Two Sizable Closets & A 4 Piece Ensuite Bath For Ultimate Privacy & Convenience. An Open-Concept Den, Also Accessing The Ensuite Bath, Offers Versatility For A Home Office Or Guest Accommodation. Comes With 1 Storage Locker. Building Amenities Include 24hr Concierge, Party/Meeting Room, Gym, Sauna & Yoga Room, Outdoor Terrace, Media Room & Games Rooms, Pet Spa, Guest Suites & More! In Close Proximity To Major Highways Like DVP & Gardiner Expy. Minutes To Don Valley Evergreen Brick Works, Lake Ontario, Distillery District, Old Toronto And Downtown Core. Additional Local Amenities Include Easy Access To Public Transit, Toronto Subway Line, Harborfront Area, George Brown College And St Lawrence Market. Enjoy Variety Restaurants, Cafes And Parks That Are Within The Immediate Area. (id:26049)
5031 Lakeshore Road
Burlington, Ontario
This rare hidden gem in southeast Burlington sits on 2.1 acres of old growth trees with trails, the ruins of a foot bridge, and a family fire pit nestled beside serene Appleby Creek. This is a once in a lifetime opportunity to own a virtual sanctuary in one of Burlingtons most desirable areas. Perfect for kids, grandkids and dogs - you feel like you are at the cottage without the commute or maintenance of a secondary home. Extensively and recently renovated home features a gourmet kitchen with marble and quartz counters, custom cabinetry, a large island and professional grade appliances. The main and second floor feature quarter sawn white oak flooring and tile throughout. The home offers two separate living or family room spaces each with walkouts - one to the covered deck and the other to the pool area. Very spacious dining room can accomadate a long table for large dining parties. There is custom cabinetry and built-ins throughout in the foyer, kitchen, diningroom laundry and primary bathroom. There are 3 spacious bedrooms upstairs including private primary suite with an ensuite bathroom. The lower level features a large recreation room or office with walk out to the back yard. There is a very large utility/storage/workshop area also in the lower level. The backyard features an over sized gunite inground pool in a very private setting. An oversized detached garage (700 sq ft) has a new epoxy floor (2024) and ample space for vehicles, storage or a workshop. One of the largest privately owned residential parcels south of Dundas this is a fabulous opportunity and the true meaning of country in the city. Easy access to transit, schools, the lake, shopping and major highways when you need to leave - but no commute up the 400 on the weekends when you can come home to this sanctuary of peace and relaxation. (id:26049)
204 - 70 Sidney Belsey Crescent
Toronto, Ontario
Step Into This Stunning New Renovated 3 Bedrooms 2 Full Bathroom, 2 Parking Space Stack Townhouse Features A Primary Bedroom With Large Walk-In Closet and 4 Pcs Ensuite, Open Concept Living and Dining, Beautiful New Flooring, Eat-In Kitchen, Ensuite Laundry. 2 Underground Parking Spaces, Easy Access To Public Transportation Including The UP Express and Go Station. Close To Hwy 400 and Hwy 401, Effortless Commuting Surrounded By Park, Shopping, Dining, Schools, Churches. Top Rated Public School Nearby. The Humber River Trail Is Just A Short Stroll Away. (id:26049)
7 Sophia Street
Brampton, Ontario
Fully Detached Freehold Home With Finished. plenty Of Parking, Detached Garage And A Fully Fenced Private Backyard. this Bungalow Is Located On A Quiet Street Near Parks, Schools, Transit, Shopping And The Vibrancy Of downtown Brampton. a Separate Entrance To The Finished Basement With Bathroom and kitchen. Basement is rented, and tenant is willing to stay. New condo proposed project in the area is coming soon. adds Value To This Home. Live and rent also. Is Move-In Ready. (id:26049)
1392 Leighland Road
Burlington, Ontario
Attention investors, renovators and buiders1 Lots of potential in one of Burlington's best neighborhoods. Huge 50x175 foot lot. The house is currently divided into two separate living units. Renovate or build your dream home. The house requires significant work and is being sold as-is. The value is in the land (id:26049)
77 - 250 Sunny Meadow Boulevard
Brampton, Ontario
Gorgeous Open Concept, Amazing Property, 2 Master Bedrooms, Upgraded With Wooden Floors, Pot Lights, Smooth Cieling, Huge Deck, Extra Large Size Windows For Lots Of Natural Light, 2 Entrances, 1Car Garage and 1 Car Park On Driveway ( 2 car parks ) Huge Deck to Step outside to enjoy your private patio and garden space, Huge Eat In Kitchen with Stainless Steel Appliances, Ready To Move In Property, Freshly Painted, Access To House From Garage, Designed for comfort and functionality, Located just steps from a childrens playground and within walking distance of parks, schools, shopping plaza, transit, and more, this move-in-ready townhouse seamlessly combines stylish living with everyday convenience, Garage Opener, Carpet Only On Stairs, All Existing Stainless Steel Appliances, New Washer Dryer November 2024, Stove, Dishwasher, Fridge Plus All Existing Light Fixtures. Don't Miss This Property... (id:26049)
11 Jacinta Drive
Toronto, Ontario
Presenting 11 Jacinta Drive - Tucked away on a quiet street in on of North Yorks most charming neighbourhoods, this masterfully renovated raised bungalow is a rare opportunity for those seeking space, comfort, and flexibility all under one roof. Thoughtfully transformed into three private living spaces, this home is ideal for multi-generational families or anyone needing separate quarters with room to grow.Inside, you'll find a total of seven bedrooms and four full bathrooms spread across three distinct suites. The main suite offers four spacious bedrooms, while the two additional units include a two-bedroom and a one-bedroom layouteach with its own entrance, full kitchen or kitchenette, and modern finishes throughout. Stylish plank flooring, pot lights, large windows, and beautifully updated kitchens and baths give the entire home a bright, contemporary feel.Step outside to discover a backyard made for entertaining. From the wrap-around veranda to the interlock patio, flower beds, and wood-burning outdoor pizza oven, theres no shortage of space to relax or host guests. The fully fenced yard backs onto a tall brick wall, offering peace and privacy in your own outdoor retreat.The home sits on an expansive lot and includes a detached garage with workshop potential, plus a wide, partially covered driveway with ample parking for family and visitors. Two laundry areas add extra convenience, and the layout offers easy possibilities for future customization.Located just minutes from Lawrence Ave West and Black Creek Drive, with nearby access to parks, schools, libraries, and transit, this home combines suburban tranquility with city convenience. Whether you're looking to accommodate extended family or simply enjoy a spacious home with multiple living zones, this property delivers exceptional value and versatility. Come see what makes this one truly special. (id:26049)
34 Wellman Crescent
Caledon, Ontario
Welcome To 34 Wellman Crescent - A Stunning Stone And Brick Semi-Detached In The Heart Of Southfields Village! Shows Like A Model Home! Featuring A Double Door Entry And Extended Driveway, This Beautiful, Spacious Open-Concept Home Offers 9-Ft Smooth Ceilings, Top-Of-The-Line Finishes, Hardwood Floors On The Main Level, And An Oak Staircase With Designer Pickets. The Chef's Delight Kitchen Boasts Quartz Countertops, Backsplash, Pot Lights, And S/S Appliances, With A Walk-Out To An Entertainer's Delight Backyard. The Spacious Primary Bedroom Includes A 5-Piece Ensuite And Walk-In Closet. Two Additional Well-Sized Bedrooms And Convenient Second-Floor Laundry Complete The Upper Level. The Professionally Finished Basement Offers 1 Bedroom, Kitchen, Laundry, And A Full Bathroom - A Fantastic Space For Extended Family Or Guests. Conveniently Located Near Schools, Shopping, Parks, And Hwy 410, This Home Delivers Comfort, Functionality, And High-End Finishes In One Of Caledon's Most Vibrant Neighborhoods. Don't Miss Your Chance To Make It Yours! (id:26049)
4229 Cole Crescent
Burlington, Ontario
Welcome to 4229 Cole Cres. This Upgraded and Spacious 4 Bedrooms 2.5 Baths Semi-detached home is Pride of Ownership and offers 1848sq.f. on Both Floors + Unspoiled Basement waiting for your personal touch. of This Many recent Upgrades - Painting, All Bathrooms 2024, Flooring on 2nd Fl 2020, Solid Wood Stairs 2025, Spotlights 2025,Closet Organizers 2021, Closet Organizers, Professionally Landscaped Front and Backyard 2024, Second Floor Laundry Room. Quartz Countertops in Kitchen & Bathrooms, LED Spotlights Throughout. Home, Tucked into a Quiet, Family-Friendly Street in Burlington's South-after Alton Village Community. Ideally Located near Park, Top-Rated Schools, Burlington Up-Core Dundas & Appleby Plazas and Shopping Center, Public Transit & Easy Access to Major HWYs QEW/403, and 407. This Home Offers Exceptional Value in a Prime Location! Inspection report available upon request. (id:26049)
3655 Loyalist Drive
Mississauga, Ontario
Nestled in the heart of the desirable Erin Mills neighbourhood, 3655 Loyalist Drive presents a rare opportunity to own a stunning 4-bedroom, 3-bathroom home. With its exceptional curb appeal and welcoming atmosphere, this 2871 square foot property is sure to impress. Offers a stunning private backyard retreat with heated saltwater pool, perfect for relaxation and entertainment. Located just steps from nearby parks and trails, and with easy access to highways 403, 401, and QEW, this home offers the ultimate blend of luxury, comfort, and convenience. Families and professionals alike will appreciate the proximity to top-rated schools, shopping, restaurants, and other local amenities. Don't miss out on this incredible opportunity to make this your dream home! (id:26049)
1878 Flintlock Court
Mississauga, Ontario
Welcome to this sprawling4+1 bedroom located on a quiet, sought-after court. This family-friendly neighborhood offers peace and tranquility, complemented by a welcoming atmosphere. This beautifully maintained home offers just under 2,700 square feet of living space and is ideal for a growing and active family. The main floor features one-year-old hardwood flooring and a convenient laundry room. Two spacious primary bedrooms with ensuite bathrooms are located upstairs, offering both comfort and privacy. The lower level includes a professionally finished in-law suite, complete with a bedroom, kitchen, and bathroom perfect for extended family or guests. The home also boasts five bathrooms, three fireplaces, and an inground pool, making it ideal for both everyday living and entertaining. Recent updates include the roof, windows, and plumbing, ensuring peace of mind for years to come. Located close to schools and offering easy access to Highway 403, this property combines luxury, functionality, and convenience in one exceptional package perfect for creating lasting family memories. (id:26049)
17 Church Street
Halton Hills, Ontario
Welcome to this charming Mansard style home in the heart of historic downtown Georgetown. Built in nineteen seventy-seven, this home features a distinctive roofline with spacious three bedrooms and two baths.Enjoy a well-maintained lawn, mature landscaping, and a private driveway with a single-car garage for convenience.Located a minutes walk from the downtown Georgetown, shopping, dining, and parks, offering a perfect blend of charm and lifestyle.This rare gem is ready to welcome you. (id:26049)
1 Orangeblossom Trail
Brampton, Ontario
Client Remarks** Stunning 5-Bedroom Corner Lot Home in Desirable Area** Prime Location** Nestled in the sought-after **Credit Valley** neighborhood, close to top-rated schools, parks, shopping, and highways. **Premium corner lot** offering extra privacy, natural light, and spacious outdoor space. This exquisite home offers Over 4000 sq ft ( including basement) of living space **5 large bedrooms, including a luxurious primary suite with a walk-in closet and ensuite. The bright, open-concept main floor has a modern kitchen (Quartz Countertop /stainless steel appliances), spacious living/dining areas, and large windows. **Legal finished basement** with **2 bedrooms + DEN and has separate laundry perfect for an in-law suite, rental income, or extended family. High-end finishes throughout: hardwood floors, pot lights, upgraded fixtures, Quartz vanity in all Bathrooms **Outdoor Oasis**, Extra Large Backyard for entertainment space ideal for summer BBQs. Double-car garage + ample driveway parking. **Investment Potential** Income-generating basement or multi-generational living opportunity. Don't miss this exceptional home! Schedule a viewing today. (id:26049)
133 - 1058 Falgarwood Drive
Oakville, Ontario
Welcome to 1058 Falgarwood Dr, Suite 133 - an exceptional 3-bedroom townhome in the heart of Oakville, offering over 1,200 sq ft of bright, comfortable living space. This beautifully maintained home is freshly painted and filled with natural light, creating a warm and inviting atmosphere for you and your family. Enjoy the best of indoor and outdoor living with a charming balcony and a large, private ground-floor terrace surrounded by mature trees - your own serene oasis for relaxing or entertaining. This spacious terrace is perfect for hosting BBQ gatherings with friends and family, making every day feel like a celebration! Located in a sought-after neighborhood known for top-rated schools, this home is ideal for families and professionals. Commuting is effortless with Oakville GO just a 7-minute drive (3 km) away, and easy access to the 403 and QEW highways nearby. Sheridan College is right next door, making this location perfect for students or staff. For shopping and dining, Oakville Place is less than 2 km away, offering everything you need just minutes from your door. Whether you're running errands or enjoying a day out, convenience is at your fingertips. This well-maintained townhome combines comfort, location, and lifestyle, making it a rare. Don't miss your chance to call this exceptional property home. Book your private showing today and experience all that 1058 Falgarwood Dr Suite 133 has to offer! (id:26049)
4199 Powderhorn Crescent
Mississauga, Ontario
Welcome to 4199 Powderhorn Crescent The Heart of Sawmill Valley Living Nestled in the highly sought-after Sawmill Valley community, this beautifully maintained 3+1 bedroom, 4-bathroom detached home offers rare space, style, and flexibility across 5 spacious levels. Step inside and be greeted by a functional layout designed for real life whether you're entertaining guests, working from home, or looking for multi-generational living with in-law suite potential. Two walkouts to the backyard extend your living space outdoors, where a charming pergola invites you to unwind or host under the stars.3+1 Bedrooms | 4 Bathrooms2 Kitchens perfect for extended family or income potential Parking for 5 vehicles Private yard with pergola + multiple walkouts Major upgrades: New Roof (2021) New Furnace & A/C (2024) New Insulation (2024) New Stone Walkway (2024). Located just steps from Credit River trails, top-rated schools, transit/commuter routes, and a full range of daily conveniences including doctors, dentists, groceries, restaurants, and cafes all within 100 metres. Whether you're upsizing, downsizing, or buying your forever home, this is a rare opportunity to live in one of Mississaugas most vibrant and established neighbourhoods. (id:26049)
19 Maple Grove Road
Caledon, Ontario
Welcome to a truly one-of-a-kind custom residence in the heart of prestigious Caledon Village, ideally positioned across from a tranquil park and just minutes from exclusive golf courses, scenic trails, equestrian estates and a public school. This one of a kind home is set beautifully on over half acre landscaped lot. This exceptional home delivers a bold modern aesthetics. From the moment you arrive, you're greeted by beautiful landscaping, architectural uplighting, sleek black-framed windows, a covered porch, a full-view glass garage door imported from California and a durable metal roof-a stunning combination that creates a refined and memorable first impression that sets this home apart. Inside, the main level showcases a thoughtfully designed open-concept layout. The gourmet kitchen is a true showpiece featuring premium stainless steel appliances, a two-tier wine fridge, built-in microwave, custom cabinetry, and a stunning 12 ft quartz island that anchors the space with style and function. The kitchen flows seamlessly into the living room, family room, and a bright, dedicated home office. Oversized windows flood the interior with natural light, creating a warm, airy ambiance throughout. Upstairs, discover three generous bedrooms and two spa-inspired bathrooms, each finished with premium materials and an eye for modern luxury. The lower level impresses with 10ft ceilings and over 1,100 sqft of versatile space--ready to be transformed into a home gym, theatre, or additional living quarters. All of this, just a short walk to Caledon Central Public School and mere minutes from Highway 10, offering easy access to everything Caledon and Orangeville has to offer. More than a home-this is a lifestyle statement. (id:26049)
53 - 975 Whitlock Avenue
Milton, Ontario
Welcome to this beautifully designed 2-bedroom, 3-bathroom newly built (2021) townhouse in the up and coming Cobban community. This is an ideal home for first-time buyers or young families. Enjoy quick access to nearby parks, schools and everyday amenities. The spacious white kitchen features a large pantry, stainless steel appliances, breakfast bar for casual meals, and a striking deep black sink with a sleek Moen faucet. The open-concept living area is filled with natural light and complemented by upgraded lighting, vinyl flooring and a neutral colour palette. A separate dining space opens onto a balcony, perfect for morning coffee or evening relaxation. Upstairs, you will find two generously sized bedrooms, including a primary suite with a walk-in closet and a modern 3-piece ensuite with glass shower. Additional highlights include a stylish 4-piece main bath, upper-level laundry, and convenient interior garage access with total parking for two. (id:26049)





