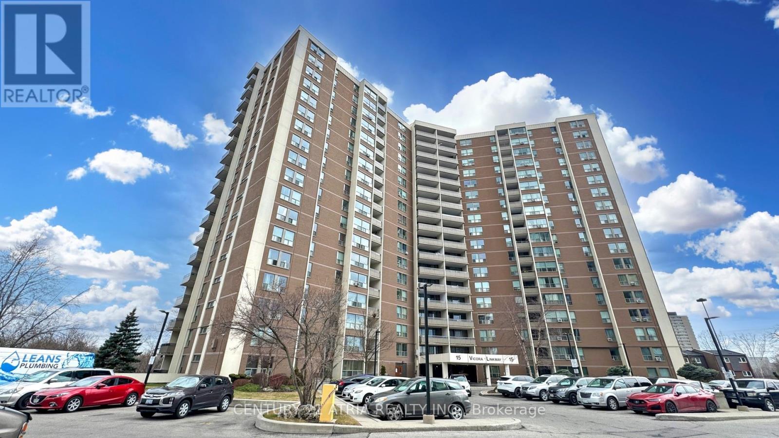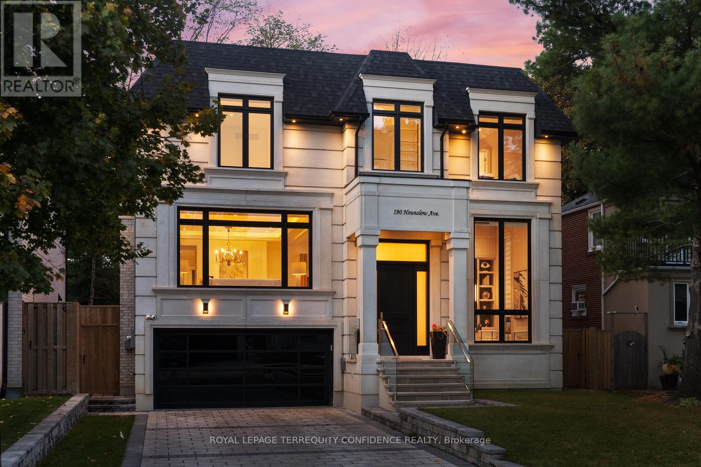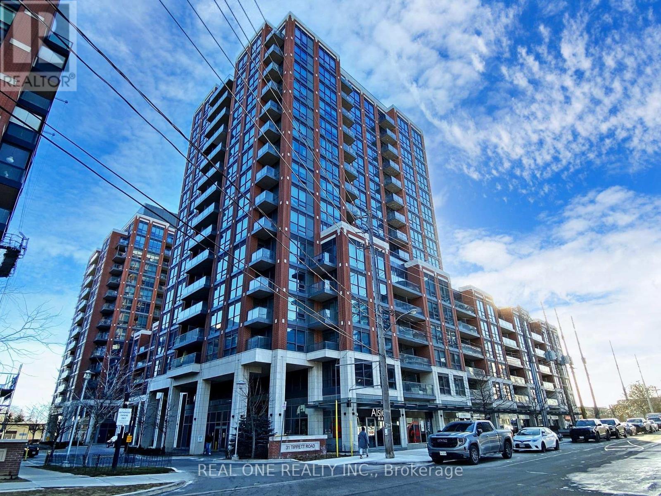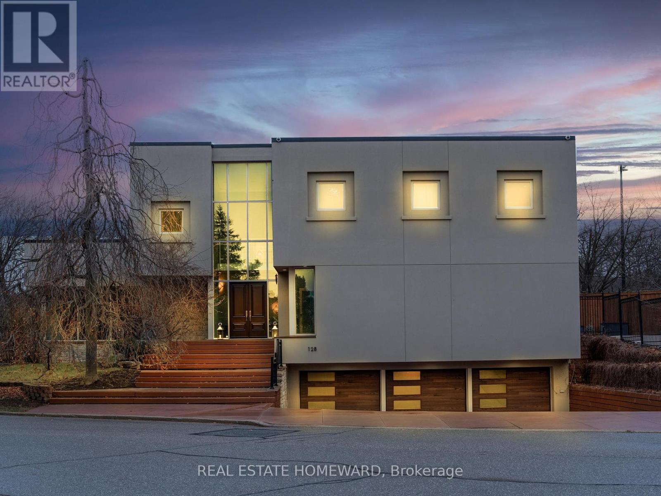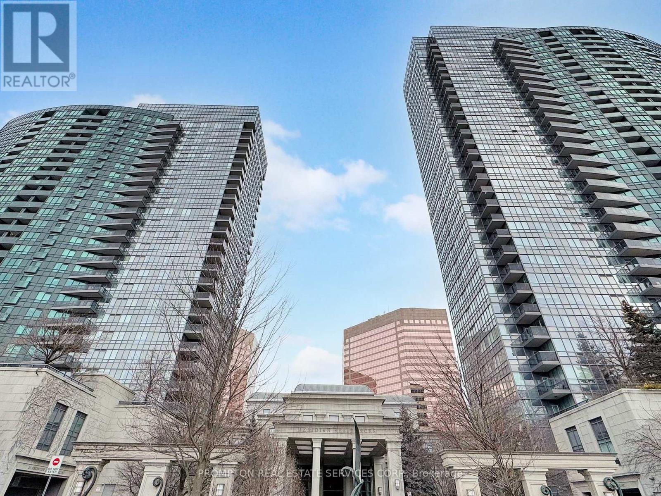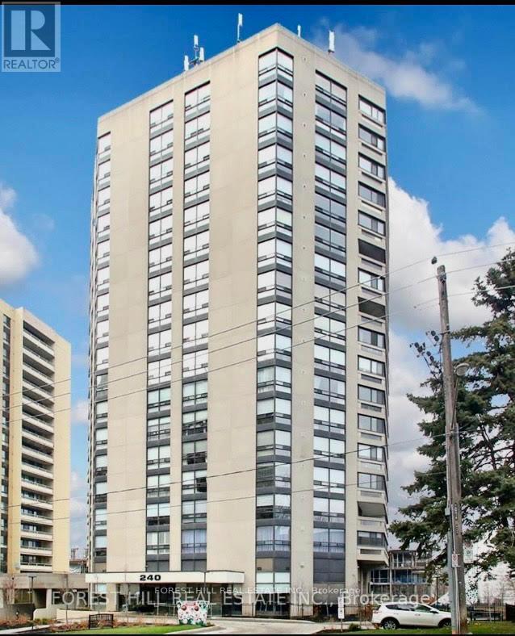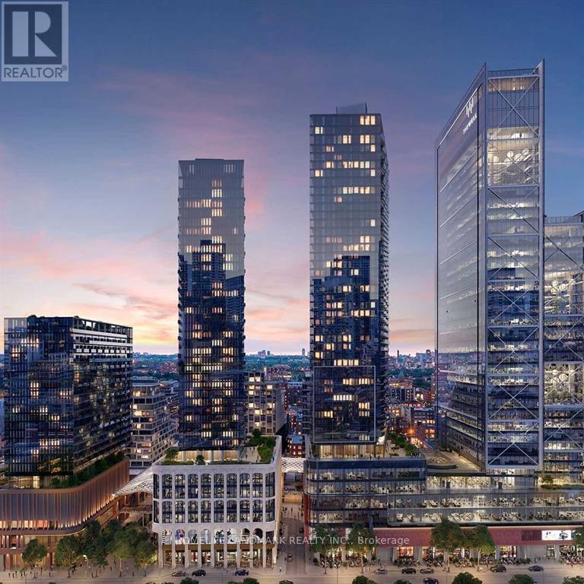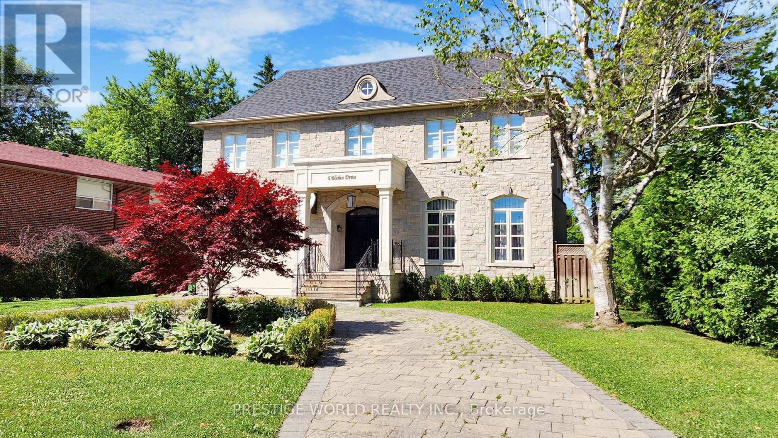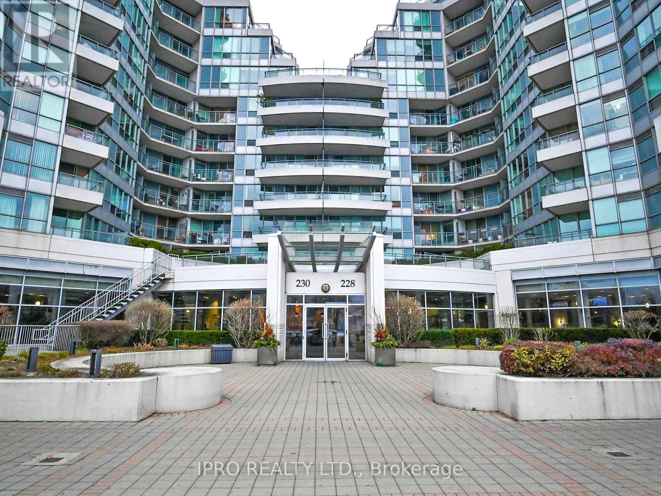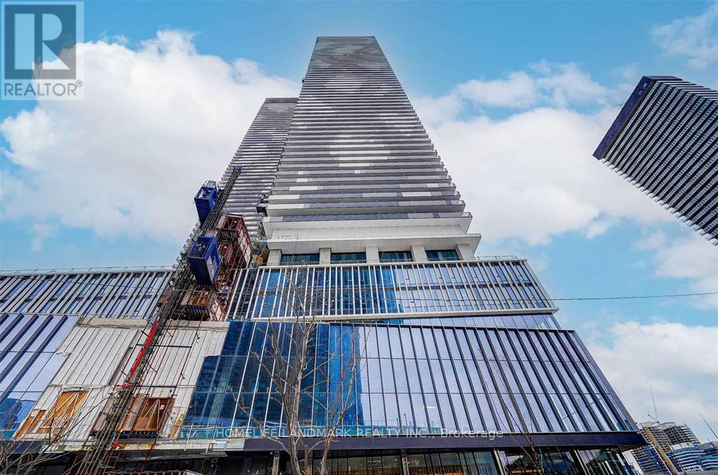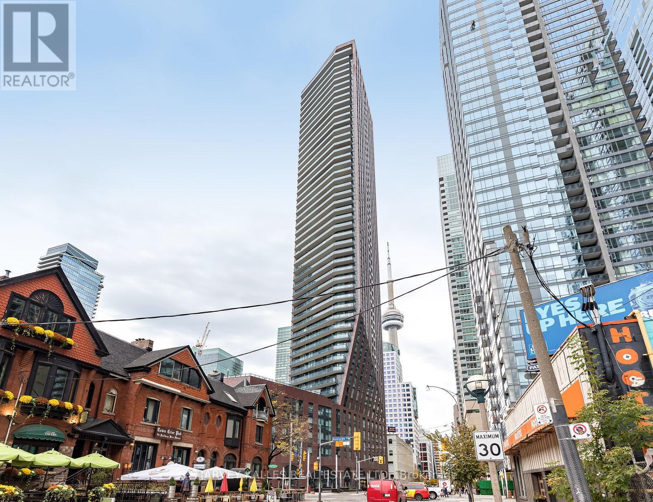2712 - 8 The Esplanade
Toronto, Ontario
Welcome to the prestigious L Tower! South-facing 1+1 condo unit with a lake view, boasting 747 square feet of luxurious living space. The unit features soaring 9-foot ceilings, gleaming hardwood floors, upgraded ceramics, and granite counters throughout. The modern gourmet kitchen is equipped with a stylish backsplash and top-of-the-line stainless steel appliances. The impressively large primary bedroom comes with its own ensuite bathroom, while the spacious living room and versatile den, which functions as a secondary bedroom with a nearby full bathroom, offer comfort and flexibility. Located at the heart of Toronto, this condo is just steps from Union Station, Scotiabank Arena, the Financial District, St. Lawrence Market, Harbourfront, and the Eaton Centre, providing unparalleled access to the city's best amenities. Freshly Painted & Move-In Ready! **EXTRAS** Stove, Fridge, Dishwasher, washer/dryer, all Elfs & existing window coverings (id:26049)
108 - 15 Vicora Linkway
Toronto, Ontario
Welcome to 15 Vicora Linkway in Don Mills. Ideally situated on the main floor, this condo offers the convenience of no elevator, while providing all the essentials you need including hydro, water, cable TV, heating, parking, and a locker. The unit boasts two generously sized bedrooms and a bright, open living area with large windows that flood the space with natural light. The well-designed layout seamlessly connects the living room, dining area, and an eat-in kitchen, making it perfect for both relaxing and entertaining. The primary bedroom and second bedroom are spacious and comfortable, and the unit also features a 4-piece bathroom and convenient ensuite laundry. With its prime location, you'll enjoy easy access to schools, shopping, dining, the TTC, and the DVP, putting everything you need just moments away. (id:26049)
A01 - 426 Queen Street E
Toronto, Ontario
** Knitting Mill Lofts ** Simply the Best Post & Beam Hard Loft Value in the City at Only $636/sf + Low Monthly Fees at just .75 cents/sf for this Large 1100 +/- sf One-Of-A-Kind Fully Customized 1 Bdrm + Office Authentic Loft! Bright South Facing Open Concept Flex Use Live-Work Space Featuring Original Exposed Posts, Brick & Beams plus $70K+ in custom upgrades including Kitchen , Bedroom, Open Concept Office, Bath & Raised Reading Nook w/floating stairs & Epoxy Finished Concrete floor! Note: Contractors & Handyman - Could be converted into a 2 bdrm + 2 Bath (with proper approvals). Also includes 1 Owned Parking Spot! Convenient Downtown Queen East Locale, Close To Cafes, Restos & Pubs. Easy Access To Dvp & Gardiner/Lake Shore. Queen East Street Car at Your Door. Well Run Boutique Loft Building with Great low Monthly Fees at Only 66 cents/sf! **EXTRAS** Stainless Steel (Fridge, 6 Burner Gas Stove, Range Hood, B/I Dishwasher,) W/D, Custom Window Coverings & Elf's. Also includes Custom Ethanol Fireplace, B/I Closet Organizers, Exposed Brick in LR a& B/I wall safe! (id:26049)
330 - 7 Golden Lion Heights
Toronto, Ontario
Welcome to this cozy one bedroom unit at M2M North Tower in the heart of North York. Less than one year new, unique layout with 609 SqFt interior and walk-out to private terrace overlooking landscaped rooftop garden. 9 ft ceilings and laminate flooring through-out, mirrored closet in extra wide foyer, integrated high-end stainless steel appliances in kitchen, large walk-in closet in primary bedroom. State-of-the-art amenities include Theatre Room, Multi-Purpose Entertainment Room, Yoga Studio, Cardio Fitness Centre, Fitness Centre, Sauna, Children's Play Area, Outdoor Play Area on 3rd/4th floors; Party Room & Lounge, Dining Room w/ Full Chef's Kitchen, Lounge Area, BBQ & Outdoor Dining Area, Infinity Pool w/ Waterfall Feature on 9th floor; H-Mart coming soon on ground floor. M2M is en route to anywhere in the Greater Toronto Region, Hop on the subway, GO transit or expressway and arrive with ease and speed. Also close to parks, schools, library, shops and countless restaurants with flavours from all around the world. **EXTRAS** Fridge, stove, cooktop, microwave, dishwasher, range hood, washer & dryer. (id:26049)
190 Hounslow Avenue
Toronto, Ontario
Welcome to 190 Hounslow Ave, An Exquisite Gem in Willowdale with Walking Distance to Yonge St! Enter this Luxuriously-Finished Home, And Be Greeted by a Foyer with Soaring 14' High Ceilings, Leading to the Office with Equally Towering 14' Ceilings, B/I Shelves, & Dazzling Large Porcelain Slab. Also on Main are the Splendid Living & Dining Rooms with Built-In Speakers, Cove Lighting, & Beautiful Coffered Ceiling. Sublime Eat-In Kitchen with High-End Subzero Wolf Appliances, Large Center Island & Servery, Breakfast Area and Walk-Out to Deck. The Family Room has B/I Shelves, a Gas Fireplace, Built-In Speakers, & Overlooks the Professionally-Landscaped Backyard Oasis! Travel Between Floors with Ease with the Spectacular 4-Stop Elevator. Upstairs You Will Find the Peaceful Primary Room, with 6 pc Ensuite w Heated Floor, Vast Walk-In Closet, Private Mini-Bar Area, & Gas Fireplace. 3 More Bedrooms Each Include Own Ensuites. Continuing to the Stunning Basement, which Includes a Rec Room with Wet Bar, Built-In Plush Bench with Velvet Finish, & Wine Display; Making the Ideal Space for Entertaining! Additional Bedroom in the Basement, Complete w 4 pc Ensuite & Double Closet. Opulent & Elegant Finishes Fill the Home Throughout, As Do the Large, Well-Appointed Principal Rooms. The Serene Backyard Also Includes an Enchanting Gazebo, the Perfect Place for Gatherings or Private Relaxation. With Only Minutes to Top Schools, Multiple Parks, Shops, & Yonge, This Timeless Home Provides Utmost Convenience, Luxury, and Comfort. **EXTRAS** **Heated Driveway** Elevator w 4 Stops ** Epoxy Garage Floor, High Ceilings (14' Office/Foyer, 10' Main, 9' 2nd Flr & 12' Bsmt), Wide Plank Engineered Hwd Flrs. 2 Furnaces & 2 AC (Lennox). 2 HRV. Heated Floors in Basement & Prim Ens (id:26049)
839 - 31 Tippett Road
Toronto, Ontario
Elegant two-bedroom condo featuring a southern view and two spacious bathrooms, providing ample living space with an excellent layout. Enjoy an open concept kitchen with a large island and stainless steel appliances. Steps away from Wilson subway station and Yorkdale shopping center. Building amenities include: concierge, gym, party room, pool, and more! 1 Parking space included. **EXTRAS** Amenities: Pool & Sundeck, Sky Garden, Private Courtyard, BBQs/Picnic Area, Gym with Steam Shower, Yoga room, Party Lounge W/Bar, Guest Suites, Pet Spa, Private Dining, Kids Playroom, Study Lounge, 24Hrs Concierge (id:26049)
11 Shorncliffe Avenue
Toronto, Ontario
Welcome to 11 Shorncliffe Ave, a magnificent and completely renovated residence situated on a coveted 45 x 155 south-facing lot, nestled in the tranquil heart of Forest Hill. Boasting over 5,500 square feet of thoughtfully designed living space, this home masterfully combines classic charm with modern sophistication. Step into the grand main floor, where open-concept living and dining areas seamlessly blend with a cozy family room, making it ideal for entertaining. The gourmet chef's kitchen is a culinary dream, featuring top-of-the-line appliances, ample workspace, and custom cabinetry designed to please even the most discerning chef. Throughout the home, you'll find wonderful architectural details that bring a unique character and charm to each room. Retreat to the third-floor sanctuary, where the primary suite offers a peaceful oasis. Complete with a stunning ensuite bath, this wonderful space also includes a private rooftop terrace, perfect for unwinding under the open sky. A wood-burning fireplace adds warmth and elegance to the room, creating an inviting atmosphere. Outside, the expansive lot provides plenty of room for relaxation and enjoyment with a wonderful rear yard and spectacular, oversized deck. Additional features include 5-car parking, ideal for hosting guests, and a fully finished lower level that offers versatile space for recreation and fitness as well as a second floor home office. Situated on a quiet, tree-lined street, 11 Shorncliffe Ave promises the ultimate in luxurious living in one of Toronto's most prestigious neighbourhoods. This exquisite property is a rare gem that balances comfort, style, and sophistication at every turn!!! (id:26049)
18 Olsen Drive
Toronto, Ontario
Welcome To This Gorgeous Rare Found Detached Sidesplit 4 House Located On Prestigious Don Mills/York Mills Parkwoods-Donalda Community. Surrounded By Lots Of Rebuilt Houses. Good Land Value For Rebuild As Well. Steps To Private Club Donalda Golf Club.Large Corner Lot With Triple Car Garage, Large Drive Way Could Park 4 Cars. Multi Levels Living Spaces Offers Potential Living/Rental Income.South/North Facing With Sunfilled Rooms. $$Upgrades, Professional Renovated Kitchen With Miele Appliances, Built-In Oven, Speed Oven And Dishwasher. Bright Spacious Primary Bedroom With 3Pc Ensuite. Hollywood-Style Soundproof Media Room With Fireplace, Could Walk-Out To Yard. Finished Basement With Recreation Room. Close To Top Ranked Schools, Surrounded By Parks And Trails, Mins To Hwy 401/404, Public Transit, Supermarkets, Restaurants, Fairview Mall, North York General Hospital, Plaza, Parks And All Essential Amenities. (id:26049)
128 Laurentide Drive
Toronto, Ontario
You deserve a home as unique as you are, unlock your dreams and step into this masterpiece of architectural art! This one-of-a-kind residence, built on 2 lots, is designed for those who value elegance, openness, and the perfect balance of modern comfort and timeless warmth. The main floor boasts five expansive living areas seamlessly connected, with no doors to divide the space yet offering an intimate sense of privacy. A stunning 14-foot cathedral ceiling, loft-inspired design elements, and open spaces create an atmosphere of grandeur. Four glass doors lead to different areas of the backyard, ensuring a harmonious indoor-outdoor flow. With six fireplaces scattered throughout, this home becomes the ultimate destination for both cozy family evenings and vibrant entertaining. The master suite is truly a dream come true, a retreat with two walk-outs to a private terrace, the size of a one-bedroom condo. This luxurious space is set apart from the rest of the second floor by a floating passage, offering tranquility and exclusivity. A diagonal skylight spans the entire second floor, flooding the home with natural light. The spa-like ensuite pampers you with a hidden sauna, while the extended skylight illuminates the walk-in closet and the hallway leading to the second-floor common area. Here, you'll find a cozy space perfect for a reading nook or a nightly gathering before bedtime. This area connects three generously sized bedrooms and invites you to pause, reflect, and take in the beauty of life. Floor-to-ceiling loft-sized windows stretch from ground to roof, framing breathtaking views of each morning's glory and filling the home with light and inspiration. Featured in The Globe and Mail on November 25, 2005, this house is celebrated as "Thoroughly modern but never cold." Its not just a home; its an experience , a space where you can live, dream, and create memories that last a lifetime. **EXTRAS** Property built on 2 lots , as per the plan of survey. (id:26049)
2811 - 15 Greenview Avenue
Toronto, Ontario
Ready to Move-in unit, Recent Fully Renovated, New flooring and New paint. Functional Layout With Bright and spacious 2 bedrooms in 2 sides of the unit& 2 bathrooms, with high flooring unobstructed view, Excellent Location In Heart Of North York. Luxurious Tridel "Meridian Residence". Short Walk To Subway. Easy Access To Hwy404&401. Amenities Here Include A Gym / Exercise Room, Pool, 24 Hrs Concierge And A Party Room As Well As Guest Suites, Meeting / Function Room, Parking Garage, Sauna, Security Guard.1 Parking and 1 Locker are Included. (id:26049)
1601 - 240 Heath Street W
Toronto, Ontario
Welcome to 240 Heath Street West in Forest Hill Village. Suite 1601, is a 1650 Sq ft + enclosed Balcony/Solarium, with unobstructed South West views. (Only 4 spacious Suites Per Floor)The Elegant Front Hall Entrance, with marble floor and glass/stainless steel handrail, leads you into the the Large, Open Concept, Living/Dining Room with custom wooden flooring, lighting and window coverings. The Eat-In Kitchen has all built-in Stainless Steel Appliances, custom cabinetry leading to a light filled, tiled Balcony/Solarium. A Large South Facing Primary Bedroom has a custom 5-Pc Ensuite Bathroom and Built in Closets. The 2nd Bedroom and Office are divided by Sliding Glass Doors allowing for an abundance of light in both areas. A Custom Guest Bathroom and a Laundry/Storage Room add to the comfort of this Beautiful Home. This Suite comes with 2 Parking Spaces. (***A deposit for an EV Charger outlet has been paid) plus a large Private Locker on the SB Level. Village Park Condos is a Well Managed Building with 24 Hr Concierge Services, an Indoor Pool + Saunas, and recently renovated Hallways, Lobby, Exercise & Large Party/Meeting Room.(Pet Restrictions: 1 Small Dog or 2 Cats.) Easy Walk to Forest Hill Village's Shops and Restaurants, Loblaws and LCBO, Parks, Ravines and the TTC. **EXTRAS** Approx $100/mo extra for central heating. Custom wood flooring throughout. (id:26049)
401 - 55 Ontario Street
Toronto, Ontario
Welcome to your urban oasis at East55 Condos! This modern, north-facing studio boasts an unobstructed view, seamlessly combining sleek design with functional living. Featuring a one- bedroom layout, this unit includes a parking spot and a locker for added convenience. Experience contemporary living with premium amenities, including a State- of - Art gym, a rooftop pool with stunning city views, 24/7 concierge service, and visitor parking. Perfectly located within walking distance of the future Corktown Subway Line, this property offers unparalleled connectivity. Enjoy vibrant downtown living with restaurants, shopping and entertainment just steps away!! (id:26049)
914 - 480 Front Street W
Toronto, Ontario
Tridel At The Well, One Of The Largest Mixed-Use Community In The Heart Of Downtown Toronto. Open Concept Design, Breathtaking CN TOWER AND CITY View. Two bedroom, Two bathroom, 9-foot ceilings. Floor-to-ceiling windows, Whole Unit New Painting. Move In Now to enjoy King West's Premier Luxury Mixed-Use Condominium Community and modern downtown city lifestyle. Unparalleled access to the city finest dining, shopping, and fitness Clubs, Spa... Premium Amenities include an outdoor pool, rooftop deck, gym, high-end party rooms, and more! **EXTRAS** All Elf's, Stainless steel Appliances. Washer & Dryer. . (id:26049)
6 Blaine Drive
Toronto, Ontario
Welcome to 6 Blaine Drive a symphony of grandeur and comfort nestled in the heart of Toronto's most prestigious enclave. This detached masterpiece, a testament to luxury and design, invites you to experience the pinnacle of upscale living.As you approach the property, the meticulously landscaped gardens and the stately facade beckon with promises of the elegance within. The grand entryway, crowned by a central skylight, bathes the space in a warm, natural glow, setting the stage for the opulent journey ahead.Step into the expansive foyer, where the gleaming hardwood floors lead you to a realm of sophistication. The main living area, a seamless blend of family warmth and formal finesse, boasts soaring ceilings and large windows that frame the outdoor beauty, creating a living portrait of the serene surroundings.The heart of the home, the gourmet kitchen, is a culinary dream with top-of-the-line appliances, custom cabinetry, and a generous center island. It's a space where family recipes and laughter are shared, and where every feast becomes a celebration.Retire to the sumptuous master suite, a sanctuary of peace with its spa-like ensuite bath, where the stresses of the day melt away in the embrace of the soaker tub or the caress of the rain shower. Each additional bedroom, unique in character, offers private retreats for family and guests alike.Entertaining reaches new heights in the lower level, where a spacious recreation room awaits games, movies, and memories. The additional two bedrooms and baths ensure that there's ample space for everyone, whether for a quiet night in or a grand soiree.The attention to detail is evident in every corner, from the intricate moldings to the designer-selected fixtures. Memar Design's touch is a thread that weaves through the home, creating a tapestry of luxury that is both timeless and contemporary.Welcome home. **EXTRAS** Sub Zero Fridge, S/S: Range, Gas Cooktop, B/I Oven, B/I Microwave. Miele B/I Dwr, Bi Bosch Dwr. Whirlpool Du (id:26049)
5210 - 395 Bloor Street E
Toronto, Ontario
Rosedale On The Bloor, Brand New Unit In Iconic Building, House To High End Canopy Hotel By Hilton Group On Ground To 10 Floors. Take In The Breathtaking Views Of The City, The Water, And The Skyline While Living In Comfort Every Day In Your Functional Two Bedroom Apartment., Contemporary Kitchen And Cabinetry, In-Suite Laundry, Laminate Flooring, And Big Floor-To-Ceiling Windows. In-Building Swimming Pool And Gym. Located Outside Sherbourne Station. Steps Away From High Quality Boutiques, Restaurants, Shops And Other Amenities. 5 Minute Walk To Yonge/Bloor And Yorkville. 10 Minute Walk To U Of T. **EXTRAS** All Existing Elfs, Blinds, Ss Fridge,Ss Stove, B/I Dishwasher, Microwave, Washer/Dryer. (id:26049)
Sph2701 - 228 Queens Quay W
Toronto, Ontario
Welcome to opulent, luxurious living in this corner unit Sub Penthouse. This meticulously renovated spacious residence features two (2) split bedrooms and two (2) full washrooms, lavishly created with a soaker tub in the Primary room. Ensuite laundry and a large den that can be serve as a spare room or home office. Step onto your wrap-around balcony, which is spacious enough for couches and chairs and can accommodate an outdoor gas fireplace. Enjoy jaw-dropping views of the skyline and the lake. Inside, you'll find all new hardwood floors, updated doors, upgraded light switches, marble countertops, and a stylish backsplash, along with a porcelain entryway and smart thermostats. In the evenings unwind while taking n the spectacular sunset views through the numerous windows. The property features top-of-the-line amenities, including an indoor pool, fitness center, concierge services, an outdoor barbeque area, guest rooms, free visitor parking and more. You can easily walk to popular attractions such as Rogers Center, CN Tower, The Rec Room, Union Station, Billy Bishop Airport, parks, the beach, and various summer outdoor festivities. (id:26049)
304 - 7 Dale Avenue
Toronto, Ontario
For those seeking something truly special, your spectacular glass treehouse perched above the Rosedale Valley awaits. From the massive expanses of curtain wall glass windows (floor to ceiling) framing nature's changing seasons against the city skyline, to the exquisite natural materials and craftsmanship throughout, Suite 304 at 7 Dale is the very definition of quiet luxury. Experience this extraordinary sun filled apartment with its fabulous open flow plan, large art walls, private direct elevator entry, an indulgent primary wing with a surprise bonus room and stunning treetop nature views. Simply exceptional quality of materials and workmanship, including white oak flooring, Molteni custom cabinetry, 10ft ceilings, oversized terrace with gas and water hookups - YES, you can BBQ! Personalized 24/7 concierge services, beautifully manicured gardens for quiet contemplation and a sumptuous spa and fitness club are yours to enjoy year round, or lock and leave to travel at a moment's notice with complete security and peace of mind assured. Mere minutes to the city's finest shopping and dining venues, yet feels like an exclusive retreat a world away from the urban bustle. This is a rare opportunity to enjoy an exceptional lifestyle without compromise, in a brand new boutique condo building in the heart of the city. See attached floorplan. **EXTRAS** Double herringbone oiled white oak floors, Molteni & C millwork, DaDa kitchen, 9-pc Gaggenau appliances (gas + induction cooktop), Crestron & Sonos systems, prewired for automated window coverings, in-floor heating in numerous locations. (id:26049)
3111 - 35 Mercer Street
Toronto, Ontario
Discover luxury living in the heart of downtown Toronto with this sleek 2 bedroom, 2 bathroom condo at the prestigious Nobu Residences.Perfectly situated in the vibrant Entertainment District, this contemporary condo offers an unmatched blend of style, convenience, and world class amenities. The open concept layout is complemented by floor to ceiling windows, offering abundant natural light and breathtaking city views. The sleek kitchen features high end finishes, integrated appliances, and quartz countertops, perfect for both entertaining and everyday living. The master suite features a spa like ensuite and ample closet space, while the second bedroom is ideal for guests or a home office.Residents enjoy exclusive access to world-class amenities, including a two level Nobu restaurant, a fully equipped fitness center, a serene zen garden, and 24/7 concierge services. Steps away from Toronto's finest dining, entertainment, shopping destinations, and so much more! **EXTRAS** Property is virtually staged (id:26049)
2107 - 210 Simcoe Street
Toronto, Ontario
Welcome to large 1 Bedroom + Den condo unit with 1 parking and 1 locker. Very rare opportunity. The large den can be converted to second bedroom. Both walking score and transit score are 100 out of 100. One Block from University Ave. Steps to St. Patrick and Osgood subway stations. Mins walk to U of T, TMU, entertainment districts, hospitals and Financial District. **EXTRAS** 1 Parking and 1 locker (id:26049)
593 Cummer Avenue
Toronto, Ontario
Professionally Renovated Top To Bottom Two-Storey Home In A Bustling Neighbourhood, Perfect Starter Home For Young Families! This Rare Find Features A Taste Of Modern Living Through Its Open Concept Layout, Sensationally Reno'd Washrooms, Stellar Kitchen With Magnificent Countertops & State-Of-The-Art Appliances & Breakfast Area Walk Out to Large New Deck and Private Backyard. New Drywall and Insulations for walls and Ceilings, New Interior & Exterior Doors, Large Size Modern Windows, New Millwork (Trims, Baseboards, Casings, Wall Units, Vanities & Closets! Stylish Door handles and Cabinet Knobs. New Hardwares. Led Potlights, Engineered Wide Quality Hardwood Floor, Glass Railings, New Staircase & Steps, Stucco Front Elevation, Epoxy Flooring for Garage, Veranda and Outside Steps. A Combined Laundry & Mudroom with Floor to Ceiling Cabinets, S/S Sink, New Machines! Comfort And Technology With Remotely Controlled Smart Home Features Such As The Smart Thermostat, Built-In Speakers, Security Cameras, And New Garage Door System! Experience A Spa-Like Retreat In The Master Bedroom With Your 6 Piece Heated Modern Master Ensuite, Beautiful Wall Panelled, And Spacious Rich Walk-In Closet! Breathtaking Bedrooms Designed With Modern Aesthetics & Functionality, Featuring Sleek Built-In Closets/Desk And Exclusively Crafted 4 Piece Bedroom Ensuites! Fully Finished Basement With Large Recreation Room Perfect For Entertaining, Features A Cozy Guest Bedroom and 3-Pc Bath. Easy Walking Access To Public Transit, Gorgeous Ravines & Natural Trails, And Highly Coveted Schools In The Area: AY Jackson S.S. / Zion Heights M.S. **EXTRAS** 4th bedroom in 2nd Floor's been Converted to A Large Size Modern Ensuite. *Every Bedroom Has Own Bathroom* (id:26049)
1206 - 101 Peter Street
Toronto, Ontario
Welcome to 101 Peter St, Unit 1206, A Beautiful 2-bedroom Corner Condo with a spacious terrace, southeastern exposure filling the space with natural light, and a parking spot. This stylish Suite Features Engineered Wood Flooring, 3/4" Quartz Countertops, and a modern backsplash, Excellent floor plan. All amenities Including , Fitness rooms, Meeting Room, Lounge, Billiards Room, Theatre Room Guest suite, and Steps to TTC, Starbucks, Restaurants, Local Retailers and all Essentials. **EXTRAS** Cook Top, Washer, Dryer, B/I Dishwasher, B/I Fridge, S/S Oven, Hood Fan, Window coverings, All Elfs (id:26049)
2706 - 138 Downes Street
Toronto, Ontario
Luxury Sugar Wharf Building One Bedroom Facing East. Modern Open Concept Kitchen & Livingroom. Ensuite Laundry, Stainless Steel Kitchen Appliances Included. **EXTRAS** All Elf's, Fridge, Stove, Dishwasher, Microwave, Front Loading Washer & Dryer. Window Coverings. (id:26049)
6005 - 28 Freeland Street
Toronto, Ontario
One Yonge, the most exciting development on the waterfront. Introducing the Palatial Suites at The Prestige Tower! Spectacular views of the city to the lake. True luxury finishes. Custom metal detailed kitchen cabinets, Quartz counters, engineered hardwood flooring, Thermador appliances, smooth ceilings and frameless showers. Parking available for $100,000.00 per spot, Lockers $6,000.00 each. **EXTRAS** Beautiful amenities including sports lounge, dining room, board room, large gym, children's play area and terraces with seating, fireplace and BBQ's. City of Toronto Community Centre in the building. (id:26049)
4504 - 99 John Street
Toronto, Ontario
Spectacular views north and west in the iconic PJ Condominium. Beautifully finished 3 bedroom and den Luxury suite. Generous principal rooms and large bedrooms. Great space for entertaining. Kitchen features stainless steel high end appliances, quartz counters, under-mount lighting and designer cupboards. Located in the heart of The Entertainment District. Artistically, one of the most interesting new buildings in downtown Toronto. **EXTRAS** Great amenities including pool and terrace, concierge, gym and party room. Walk to most of the city's best attractions, theatres, restaurants, nightclubs, even walk to Bay St. (id:26049)


