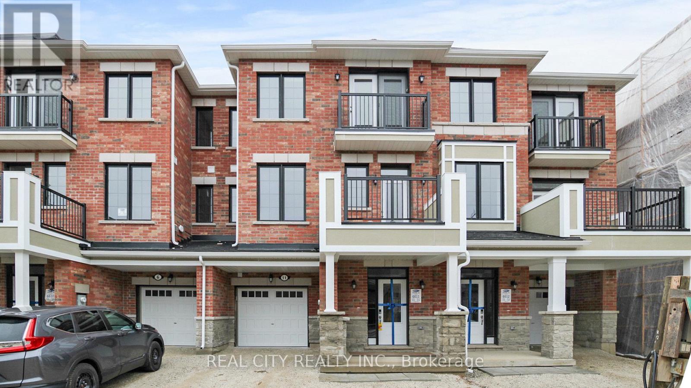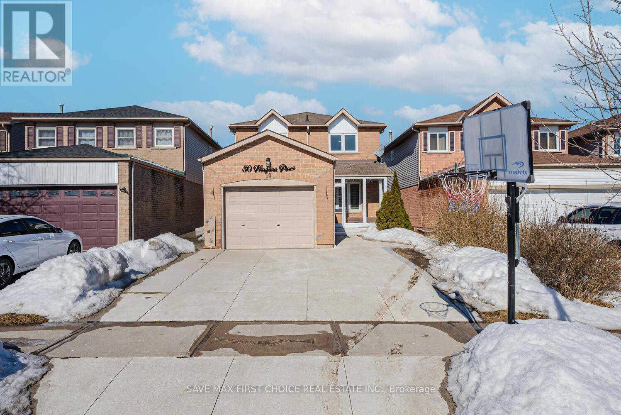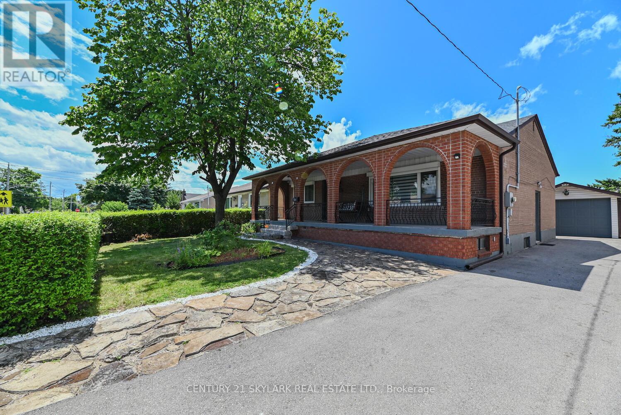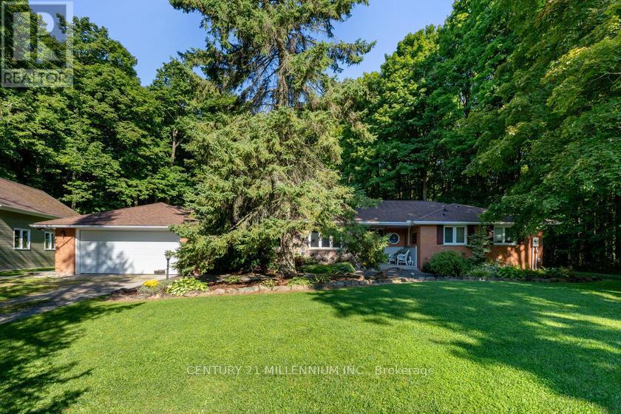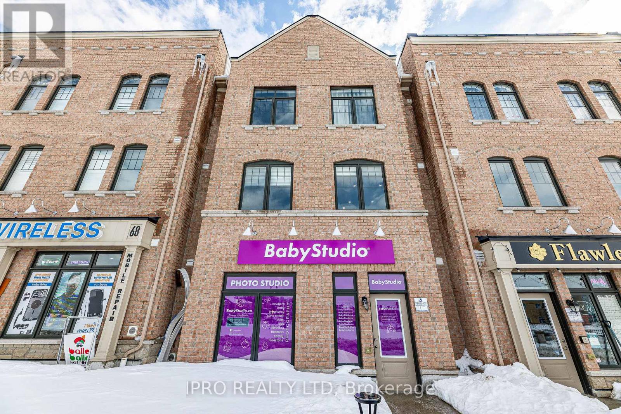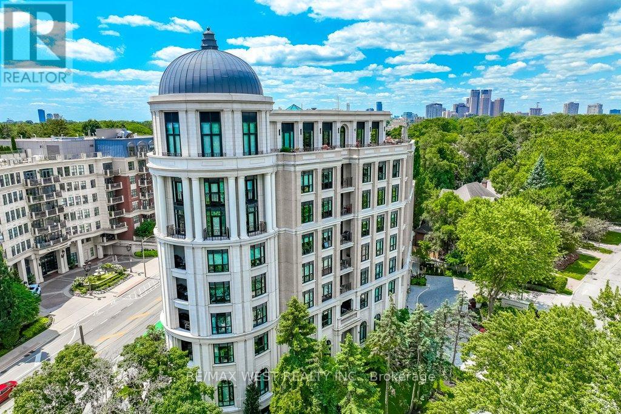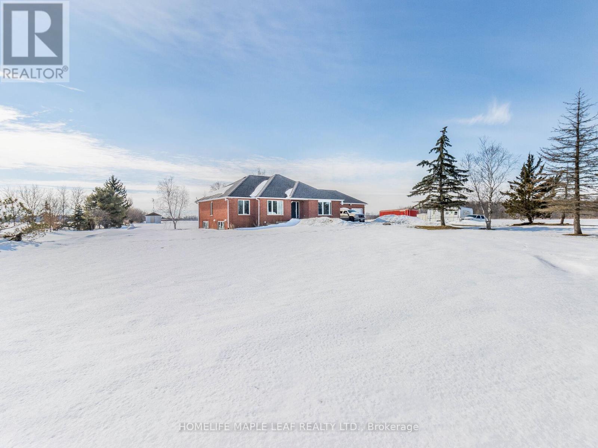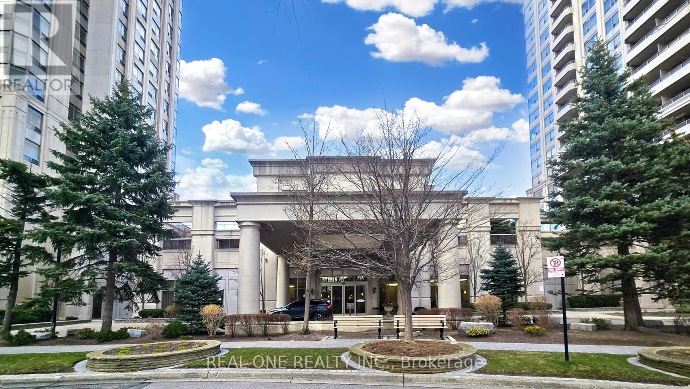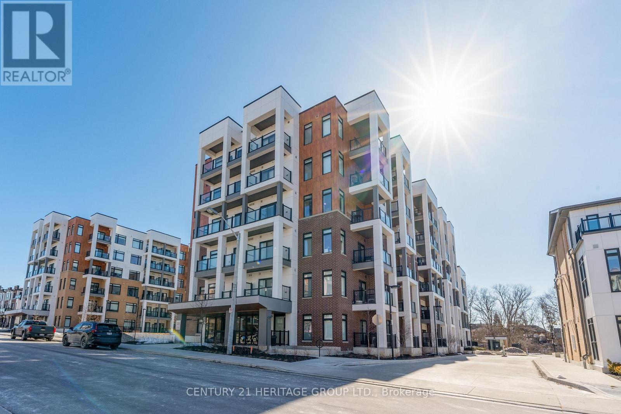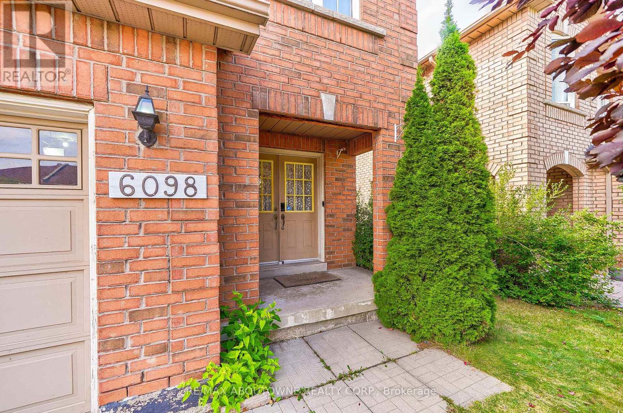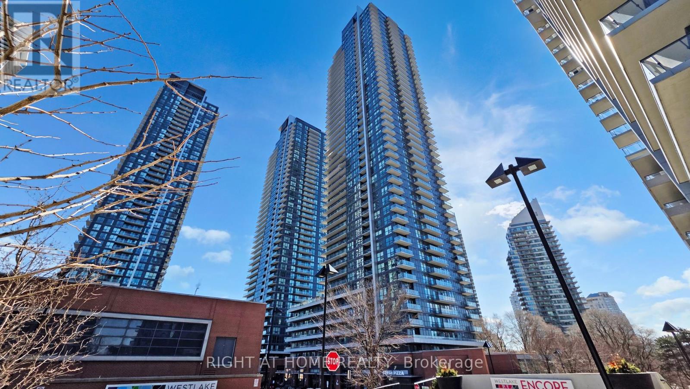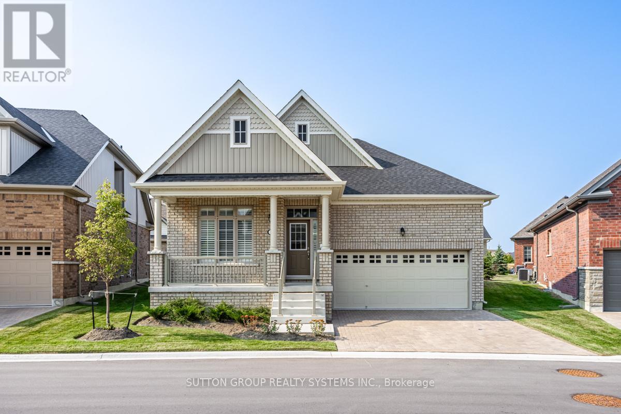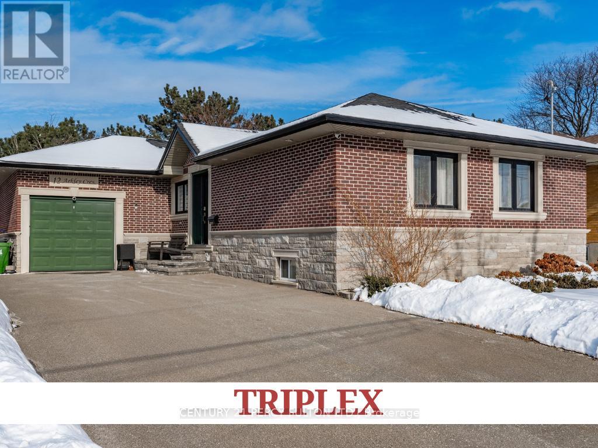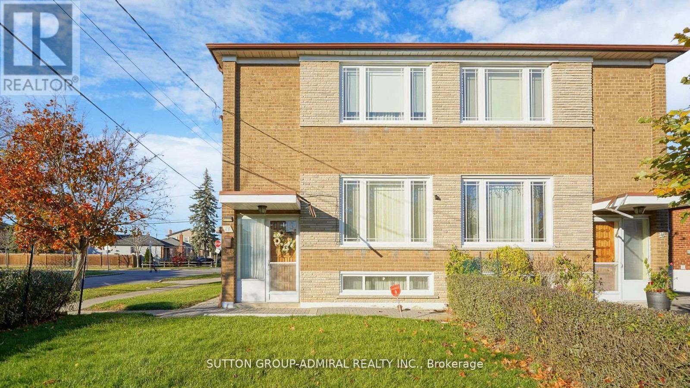11 Keppel Circle W
Brampton, Ontario
Welcome to 11 Keppel Circle, a stunning freehold townhouse in the heart of West Brampton, built by the renowned Mattamy Homes. Just about a year old, this modern 3-storey home is ideal for first-time homebuyers and investors alike. Featuring 3 bedrooms and 3 bathrooms, this home boasts a bright, airy ambiance with gleaming hardwood floors throughout the second floor. Enjoy the convenience of direct garage access from the main level, along with a versatile den with large windows perfect for a home office or a cozy exercise space. The open-concept kitchen is a chefs dream, complete with a sleek peninsula, granite countertops, a stylish backsplash, and stainless steel appliances. Step out onto the balcony for a breath of fresh air or host memorable dinners in the formal dining area. The inviting living room offers ample space for relaxation and entertainment. Upstairs, the third level features three bedrooms, including a comfortable primary suite with a walk-in closet, a private 3-piece ensuite. The second-level laundry adds extra convenience to your daily routine. Ideally located near top-tier amenities, including shopping, restaurants, schools, and parks, with easy access to major highways for a quick commute to Toronto Pearson Airport, Mississauga and downtown Toronto. (id:26049)
50 Niagara Place
Brampton, Ontario
Nestled in One of Brampton's Most Popular Areas! This stunning 3+1 bedroom detached home backs onto a serene green space, offering the perfect blend of privacy and nature. Located in theprestigious "N" community of Brampton, this home is just what you've been waiting for. Walk out your back door and step into a wonderful, private greenbelt filled with lush trees and naturean ideal retreat for any nature lover. Fully upgraded in 2021-2022, this home is move-in ready and perfect for modern living. It features a spacious layout with large family bedrooms and a fully finished basement. The Modern Kitchen was renovated in 2021 and comes equipped with brand-new stainless-steel appliancesincludes, Fridge, High end Oven and Natural Gas Stove. The Updated Bathrooms were fullyrenovated in 2021, and the New Flooring and Stairs were installed in 2022, adding a fresh, contemporary feel throughout the home. Additional upgrades include a 200 AMP electric panel, a brand-new furnace, and all appliances, ensuring that the home is not only stylish but also functional and efficient. The Outdoor Upgrades include a newly redone driveway and backyard concrete in 2021, making the exterior just as inviting as the interior.Located on a quiet cul-de-sac, this home is perfect for families. It's just a short distance from Trinity Mall, schools, parks, and highways, offering both convenience and comfort. With its spacious design, upgraded systems, and proximity to amenities, this home truly offers the best of both worlds. This charming home offers a fantastic opportunity for homeowners looking to reduce their mortgage expenses. The fully finished basement is currently rented to a AAA tenants, generating an additional $1,500/month in rental income, providing valuable help with your mortgage payments. The tenants are flexible and are open to either staying or moving out before closing, offering you plenty of options depending on your preferences Don't miss outlook your showing today! (id:26049)
3331 Etude Drive
Mississauga, Ontario
Beautifully Upgraded, All Brick 3 Bdrm Detached Family Home. Hardwood Flooring Throughout The Main Floor. Chef's Dream Open-Concept Modern Kitchen With Quartz Countertop, High-end S/Steel Appliances, Stylish Backsplash, Centre Island, And Ample Storage. All Spacious Bdrms Come With Large Windows and Closets. Nicely Updated 4 Piece Washroom. Pot Lights & Modern Lighting in Living/Dining, And Kitchen. Finished Bsmt With Separate Entrance & Cosy 3 Bdrms. Enjoy Resort Living With An Amazing Backyard & A Huge Deck, Perfect For Large Family Gatherings And Outdoor Entertainment. Newer Driveway (2022), Roof With Eves Trough & Leaf Guard (2019). Detached Garage With Remote GDO. This House was Renovated and Featured On the North American Show "Buying And Selling With Property Brothers" In 2014-2015. (id:26049)
2088 Perran Drive
Mississauga, Ontario
Enjoy Over 3300 SF of finished above grade living space in Sheridan Homelands. This prime location is close to all amenities. High-quality renovations include: Double Door Entrance, 18 Foot Foyer ceiling height, Spanish Porcelain flooring throughout main floor, crown molding, pot lights, Stainless Steel Appliances, farmer sink, centre island, breakfast area, main level family room with fireplace, Access to garage and outdoors from main level laundry room. Main floor den/study/bedroom.200 amps,. Basement has a self contained apartment with kitchen plus 3 bedrooms and 2 washrooms with separate entrance. Basement has another large family room and extra bedroom that can also be included in the basement apartment or kept for owners use. Shared but private laundry. Security system. Interlocked driveway. Clay roof has long term durability. **EXTRAS** A perfect living solution for multi-families or for income opportunity. Conveniently located just minutes away from shopping, parks, restaurants, quick access to the QEW, 403, and Clarkson Go Station, UofT. (id:26049)
1264 Olde Base Line Road
Caledon, Ontario
Serious Workshop - 10.5 foot ceiling, water-piped in-floor heating, 100 amp service, loft to sitting areaSprawling Brick Bungalow - Ground-level front entrance to 3 Bedroom / 2 Bath home 2 Picturesque Acres - offering peace & privacy while being close to all amenitiesNo expense was spared in building this 24 x 36 foot detached workshop with a 12 foot garage door. Ideal for a contractor, woodworker, car-enthusiast (holds 5 cars), musician, hobbyist or anyone who needs separate space. This 1800 SF home with 2 car attached garage, has been lovingly cared for by the same family for 45 years. It offers true-ground level entry to a spacious foyer with a clear view thru the large Living Room Window to the beautiful backyard. The Family Room offers a wood-burning fireplace & walk-out to the backyard patio & hot tub. Side by Side Kitchen & Dining Room could be opened up to make an awesome modern space. The bedroom wing offers a quiet getaway from the public spaces. The beauty of a bungalow is the expansive basement. This basement is mostly unspoiled, has windows & 8 foot ceiling. Property is under NEC, CVC and Greenbelt Conservation (id:26049)
66 Chesterwood Crescent
Brampton, Ontario
Immaculately Kept** Good opportunity To Own A ((Live & Work)) 4 Bdrm Freehold Townhome, This 3 Level Retail & Residential Space Boasts Total Square Footage Of approx 3412, With 2716 Sq.Ft. Designated For Res. And 696 Sq.Ft. Of Retail/Office Space. 9' Ceiling On The Main Floor, Oak Hardwood Floors & Staircase, Pot Lights, Freshly painted, Open Concept Kitchen. Spacious & private Family Room. Living room with outlook at Balcony, Ample Parking space. Retail Space At Ground Can Have Multiple Uses. Don't Miss!! (id:26049)
702 - 4 The Kingsway
Toronto, Ontario
4 The Kingsway a landmark residence by Richard Wengle nestled in the heart of The Kingsway. Boutique 8-storey building w/ 34 residences that redefine elegance & hotel inspired services. Beautifully appointed suite with approximately 1868 sq.ft. of opulent living space. 5 Juliette balconies overlook Toronto's skyline, Humber River, Lake Ontario. Custom millwork designed by Bloomsbury Fine Cabinetry & features extensive upgrades thru-out. Kitchen with single slab Calcutta marble on oversized breakfast island & high-end appliances. Primary bedroom retreat, 2 dream walk-in closets, ensuite & breathtaking north/east views. Guest bedroom with ensuite, double closet. Power shades, Restoration Hardware lighting, wide plank flooring, upgraded electrical, custom in-suite laundry, gas fireplace with stone mantle & built-ins. 2 premium side-by-side parking spaces + oversized locker room. 5-star building amenities: valet, concierge, gym, lounge. Walk to the subway, Old Mill trails, Kingsway cafes, restaurants & shopping. (id:26049)
434 - 8351 Mclaughlin Road S
Brampton, Ontario
Welcome to this stunning studio condo apartment in the desirable Camelot Park. Offering a kitchen with stainless steel appliances, including a fridge and stove, as well as a 4-piece bathroom. The unit features large windows that provide ample sunlight, creating a bright and inviting living space. The living area is complimented by laminate flooring, adding a modern touch to the interior. Additionally, the studio includes two other rooms, offering versatility in how the space can be utilized. Close to Sheridan College, Shopping malls, transit, and much more. (id:26049)
53 Beechborough Avenue
Toronto, Ontario
Welcome to 53 Beechborough Ave, a charming detached home offering the perfect blend of space, comfort, and convenience with quality upgrades and additions. This 4+1 bedroom, 2 bathroom home features a private driveway and garage with 5 parking spots and a finished basement with a walkout, providing additional living space ideal for extended family, a home office, or rental potential. The south - facing backyard ensures natural sunlight all day, perfect for gardening, entertaining, or relaxing outdoors. Nestled in the heart of Beechborough-Greenbrook, this home offers easy access to parks, schools, shopping, and public transit , including future Eglinton Crosstown LRT connections. Enjoy nearby community amenities, plus a variety of local shops and dining options. This is a fantastic opportunity for families and investors alike - don't miss out on this gem! (id:26049)
13608 Torbram Road W
Caledon, Ontario
Welcome to 13608 Torbram Road, a fantastic opportunity located just south of King Rd and north of Old School Rd. This property is not locked for upcoming hwy 413 and not in the green built. This beautiful 3+2 bedrooms and double garage bungalow sits on just over an acre of land, only 5 minutes from Brampton. The home features large principal rooms, vaulted ceilings, hardwood floors, updated bathrooms and a Bright kitchen complete with ample cabinetry. The basement includes two additional bedrooms and full washroom for extra living space for growing family or those needing extra room for guests or home office. Step outside to a spacious deck, perfect for entertaining guests, Shed for added storage. Enjoy parking up to 16 vehicles.400AMP Electric Service. Set up is ready for generator. This property is close to all amenities. Making it an excellent opportunity to make your mark on a prime piece of land in a prime location. Don't miss out on this rare chance! (id:26049)
2813 - 25 Kingsbridge Garden Circle
Mississauga, Ontario
Welcome to this Executive 2 bedrooms, 2 bathrooms on the 28th Floor, with secured entrance to the floor via Fob only! Upgraded Brand New Quartz Countertops in the Kitchen and Primary Bathroom. Condo unit features 10' High Ceilings, eat-in kitchen w/ breakfast bar, hardwood flooring throughout and upgraded stainless appliances. Well appointed living room w/ Gas Fireplace and walk out to large balcony with a great view of the City where you can host private BBQ Parties! Huge Primary Bedroom offering a full 4pc ensuite bathroom and walk-in closet. Unit comes with private security system as well. One of the most prestigious buildings in Mississauga, Tridels Luxury Skymark West Tower with full 24hr concierge, Bowling Lanes, Pool, Sauna, Badminton and Squash Courts, Golf and Aerobics Room, Cards Room, Library, Full Gym and much more! (id:26049)
118 Sand Cherry Crescent
Brampton, Ontario
Welcome To 118 Cherry Cres, This Beautiful Home Has Been Taken Care of by The Original Owner Since 2003, 4 Bedrooms & 3 Bathrooms, Premium Lot Back Onto Little Family Park/Trail(NO Rare Neigbor), Extra Long Drive Way Can Fit 4 Cars, Double Door Entrance, Open Concept Living & Dining, Updated Kitchen W/Quartz Counter & Backsplash, Breakfast Area W/O To Deck, Family Rm W/Fireplace & O/L Backyard, Primary Bedroom With 4PC-Ensuite & W/I Closet. SEPERATE Entrance to Basement. Recent Updates: Roof 2019; Garage Door 2021; Kitchen Countertops & Sinks & Faucets 2024. Walk To Park, School, Public Transat, Plaza. Just Move-In & Enjoy (id:26049)
19 Martini Drive
Toronto, Ontario
Welcome to 19 Martini Drive, Toronto! This charming semi-detached solid brick home has been loved and meticulously maintained by the same family for over 60 years! This home is located in a quiet family-friendly neighbourhood close to all major amenities - schools, shopping, restaurants, transit, places of worship, hospital and Highways 400 & 401. This home features two expansive bay windows - one on the main floor in the spacious living room and the other on the second floor in the spacious primary bedroom making both rooms bright and sunny. The open concept kitchen/dining room features a large eat-in kitchen and custom cabinetry spacious for all your day-to-day pantry needs! It also features a large picture window, bay window and sliding door - all making the kitchen/dining area great for letting in fresh air and natural light. The sliding door allows for easy access to a spacious private covered deck - perfect for your morning coffee! A detached over-sized garage, a large fully-fenced yard that backs onto a schoolyard and plenty of parking for 4 cars on the concrete driveway plus 1 car parking in the spacious garage. The main floor also features a three piece washroom with shower and plenty more closet space for all your storage needs. The second floor features three bedrooms, a four piece washroom with tub and a linen closet. The living room and the three bedrooms feature hardwood floors. The fully finished basement with large above-grade windows allows for plenty of sunlight to brighten the basement. There is also a spacious laundry room on the lower level with more storage space. New blinds and freshly painted. This home is Move-In Ready! Roof 2019, Furnace and Air Conditioner 2018, Hot Water Heater 2018, Dishwasher and Stove 2018, Fridge 2022, Window Coverings 2024. **EXTRAS** Existing fridge, stove, dishwasher, washer, dryer and freezer (in basement). Central vacuum, all electric light fixtures, all window coverings and garage door opener and remotes. (id:26049)
609 - 3985 Grand Park Drive
Mississauga, Ontario
This spacious and bright condo unit in the heart of Mississauga is perfect for those seeking both comfort and convenience. Featuring one bedroom, one den, and one bathroom, the den is large enough to serve as a second bedroom or a versatile home office. The open-concept living and dining area create a welcoming space for relaxation and entertaining. The oversized bedroom offers ample space and includes two closets for plenty of storage. With upgraded LED lighting, this unit is designed to provide a modern, energy-efficient living experience. Located in the center of Mississauga, you'll have easy access to shopping, dining, transit, and all the amenities the city has to offer. ***Most Furniture Included, Pack and Move*** (id:26049)
602 - 135 Canon Jackson Drive
Toronto, Ontario
This stunning three bedroom, two-bathroom suite by Daniels First Home, Keelesdale is just one year old and offers an incredible investment opportunity. The building is packed with top-tier amenities, including fitness center, party rooms, co-working space, visitor parking, pet wash, potting shed, Garden plot, and a BBQ area. The sleek modern kitchen is equipped with stainless steel appliances, including a 30" stainless steel refrigerator, stove, upgraded microwave, dishwasher, and stackable washer & dryer. Conveniently located just minutes from the metro, Walmart, Canadian tire, top ranked schools, restaurants, bank, close to highway 401/400 and just a short walk from the Eglinton LRT. Total Area: 1121 sqft Suite Area: 973 sqft Outdoor Area: 148 sqft (id:26049)
617 - 220 Missinnihe Way
Mississauga, Ontario
Discover your urban sanctuary in the vibrant heart of Port Credit! This exquisite 1-bedroom, 1-bathroom condo in the sought-after Brightwater II development perfectly blends contemporary design with functional elegance. As you enter, you'll be greeted by an open-concept layout with stylish laminate flooring and well-designed spaces that flow seamlessly from relaxation to entertaining.The modern kitchen is a culinary haven, featuring a sleek composite quartz countertop with square edges, soft-close cabinetry, a flexible movable island, and elegant under-cabinet lighting. A stylish ceramic backsplash enhances the space, while premium touches like the stainless steel undermount sink with a retractable spray faucet take the cooking experience to the next level.Energy efficiency is a top priority, featuring thermally insulated, double-glazed windows and sliding doors that minimize energy consumption while ensuring maximum comfort. The bathroom showcases a sleek, contemporary design with high-quality porcelain or ceramic finishes.Residents have access to top-notch amenities, including a state-of-the-art gym, an elegant party and lounge room, concierge services, and a handy shuttle to the Go Station. The lively communal area provides an inviting space to relax and connect, and the unit also includes the convenience of an underground parking spot & a locker.Perfectly situated just moments from the waterfront, this condo places you at the heart of the vibrant Port Credit lifestyle. Enjoy being surrounded by a diverse selection of restaurants, boutiques, parks, and scenic trails. Whether you're seeking a smart investment or a new place to call home, this property presents a unique opportunity to embrace upscale living in one of the areas most desirable communities. (id:26049)
6098 Rowers Crescent
Mississauga, Ontario
Gorgeous Freehold Townhouse Feels Like Semi-Detached(Unit Linked To Garage Only) Corner Lot,1952 Sqft + 857 Sqft Brand New Finished Basement. Oak Hardwood Floors Throughout! Double Door Entrance To Welcoming Foyer! Open Concept Living, Dining! Upgraded Kitchen W/Maple Cabinetry, Quartz Counter, Mosaic Backsplash, Pot Lights! Combine W/Breakfast/Cozy Family Rm, W/O To Backyard! Spacious 4 Bedrooms 4 Bathroom, Fully Upgraded Home, New Patio Door and HWT, Roof Has 50 Years Warranty, Trex Composite Deck. Minutes To Heartland Shopping Centre,Public Transit,Hwy 401, All Essential Amenities,Sc-Britannia Pub&French Immersion,Dolphin Middle,Mississauga Ss. (id:26049)
2005 - 2220 Lake Shore Boulevard W
Toronto, Ontario
Luxury Lakeside Living in Mimico! Stunning 1+Den Condo with Breathtaking Views, Experience the perfect blend of urban sophistication and waterfront tranquility in this bright and spacious 1-bedroom + den condo on the 20th floor. Enjoy unobstructed city views with a partial lake view, bringing in natural light throughout the day. Designed for modern living, this beautifully maintained unit features light-colored laminate flooring, stainless steel appliances, and a versatile den, ideal for a home office or guest room. Resort-Style Amenities, Over 30,000 sqf of world-class amenities, including: Indoor pool, sauna, and steam room, Rooftop BBQ terrace with stunning views, Fully equipped gym and yoga studio, Squash court, theatre room, and sports lounge. Prime Location, Direct underground access to Metro, Shoppers Drug Mart, LCBO, and banks, Steps to trendy cafes, waterfront trails, and Humber Bay Shores dining. Close to Humber Bay Park and Mimico Beach for kayaking, cycling, and outdoor activities, Five-minute walk to Mimico GO Station, 15-minute drive to downtown Toronto, Quick access to the Gardiner Expressway for an easy commute. One parking spot and one locker included.A rare opportunity to own in one of Toronto's most desirable waterfront communities, where city energy meets lakeside tranquility. (id:26049)
9 Fieldway Road
Toronto, Ontario
This charming bungalow, just steps from Bloor & Islington, sits on a spacious 47 x 125 ft lot, offering endless possibilities! Live in, renovate, or invest! Featuring 2+2 bedrooms, 2 bathrooms, and a finished basement apartment with two separate bedrooms, this home is ideal for first-time buyers seeking rental income or investors looking for a prime location. Well-maintained with hardwood floors in great condition, this home has seen key updates, including a new boiler (2024), upgraded attic insulation (2022), a roof replacement (2015), and a professionally landscaped front patio and porch with a designer front door (2020). Move-in ready with room to make it your own! Steps to Islington Station, top-rated schools, parks, shops, and restaurants on Bloor St. West. Offers anytime don't miss this fantastic opportunity! (id:26049)
1816 Paddock Crescent
Mississauga, Ontario
Simply spectacular 2023 whole home renovation both inside & out! Style & grace transcended to a new level of posh resort style tranquil living. Gorgeous entertainers custom kitchen with premium appliances open concept to generous relaxed family lounge & upscale dining area all overlooking new 2021 gorgeous pool retreat backyard. Escape to the quiet main floor office or chill in the lifestyle enhancing finished lower level with media room, gym, bath, wet bar & separate entrance plus abundant storage. At the end of day pamper & reward yourself in the magazine worthy expansive primary bedroom sanctuary complete with vaulted ceiling, enormous retail style dream closets, private ensuite bath, elegant double door entrance & walkout to terrace. Almost 4500sf of exquisitely designed & curated custom living space for your intimate enjoyment. Located on manicured premium wide lot in sought after Bridlepath Estates walking distance to Credit River trails, GO, UTM & min to hywys, schools, scenic Streetsville, Sq1 shopping + much more. Extensive feature after feature list is a must read. (id:26049)
3 Gumtree Street
Brampton, Ontario
Welcome to the exclusive, gated community of Rosedale Village! Step into this stunning, pristine two-bedroom, two-bathroom bungalow with a spacious double-car garage. Only two years old, this home is immaculate and well-maintained, offering a fresh, like-new feel. The open-concept design boasts a built-in gas fireplace and expansive windows that fill the space with natural light. The modern kitchen features stainless steel appliances and a generous breakfast island, perfect for entertaining. The primary bedroom includes a 3-piece ensuite and a walk-in closet for convenience. Enjoy direct garage access and a large, unfinished basement with three sizable windows and a cold room. Situated in a sought-after location near Highway 410, providing seamless access throughout the Greater Toronto Area. Perfect for buyers seeking a spacious, comfortable, and low-maintenance lifestyle with top-tier amenities! (id:26049)
12 Arkley Crescent
Toronto, Ontario
Perfect investment that cashflows based on todays mortgage rates. Building is currently fully vacant and was gutted to the studs with over $320K spent in top of the line renovations. Qualify for higher a mortgage with 2 x 1-bedroom apartments within the Basement each having their own separate entrance, sound insulation, fire proofed doors and access to a separate laundry room. Renovations included all new roof, windows, doors, insulation, furnace and A/C, in floor heating, electrical, plumbing, finishes, landscaping, drywall, and appliances. Furniture can be purchased with property. (id:26049)
48 Dubray Avenue
Toronto, Ontario
Large Well-Maintained Semi-Detached Located In A Well Sought Out Area of North York *Close To Schools, Shops, Transit, And All Amenities* Plenty Of Parking And Large Single Detached Garage At Side Of House With Private Driveway *Pride Of Ownership* Large Principal Rooms *Updated Windows* Convenient 3 Piece Bath On Main Floor With Large Walk-In Shower* Gleaming Hardwood Floors* Bright Sunfilled Home* 2nd Floor Kitchen Can Be Converted Back Into 3rd Bedroom* Finished Open Concept Basement With Above Grade Windows* Large Corner Lot With Stunning Curb Appeal! **EXTRAS** All Appliances, Chair Lift , All ELF's, Updated Window, Hardwood Floors, Main Floor - 3 Piece Bathroom. All Blinds & Window Coverings. (id:26049)
1009 - 45 Silverstone Drive
Toronto, Ontario
Well Maintained 2 Storey Condo With 3 Spacious Bedrooms And 2 Washrooms, Ensuite Laundry, Front Building Park View, Central Air Conditioning, Spacious Balcony, Near To All Age Schools, Library, Public Swimming Pool, Mall, Grocery, Stores, Tim Hortons, Fast Foods, Police Station, TTC For Easy Commute to Humber College, York University. Finch LRT Project Will Make Easy Access To Downtown Core Through Finch/Keele Subway Station. (id:26049)

