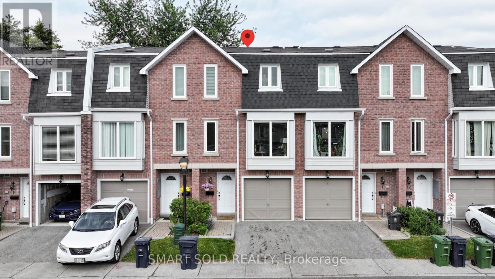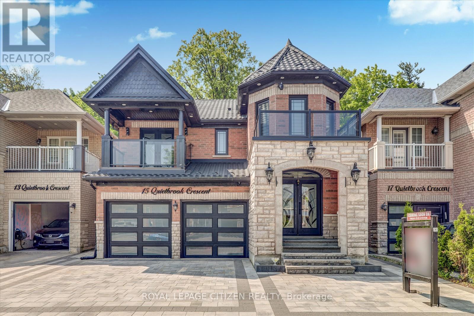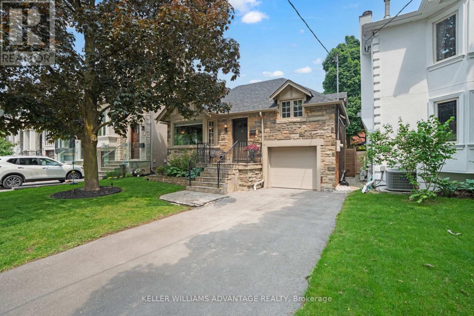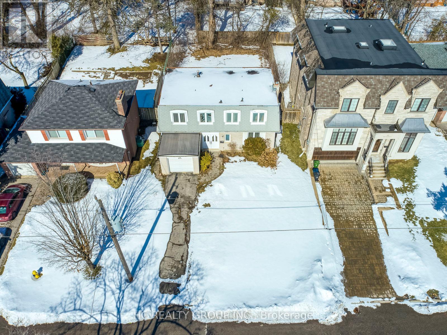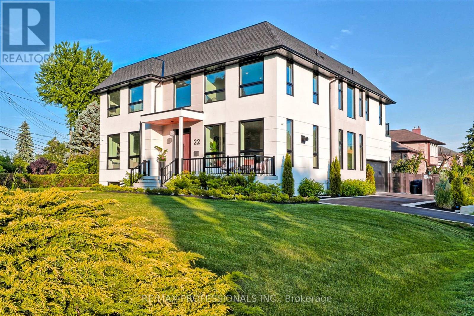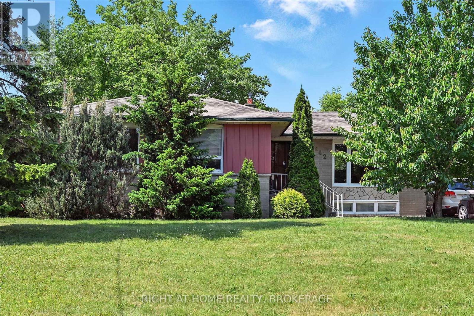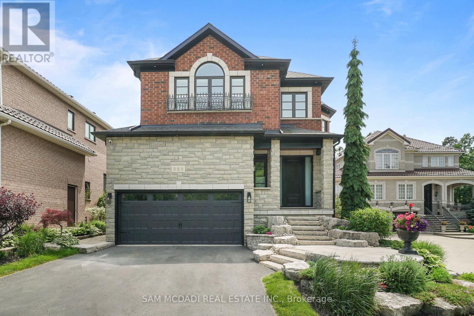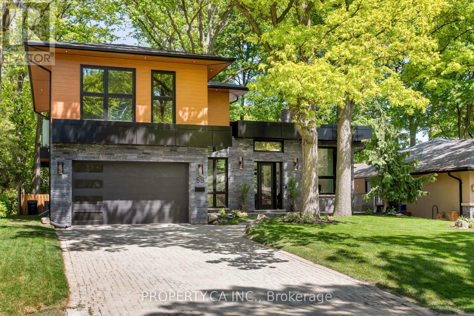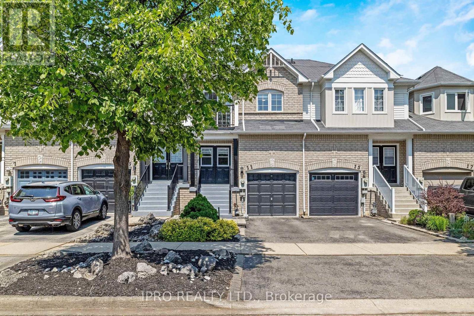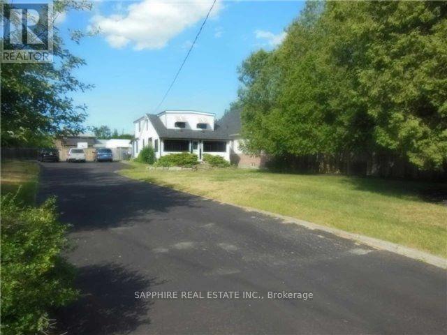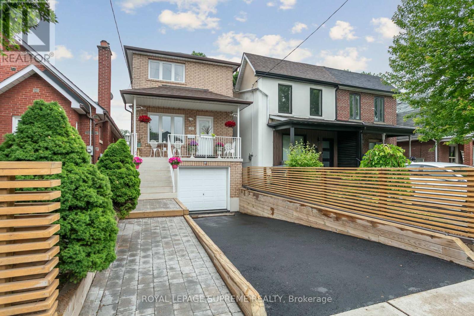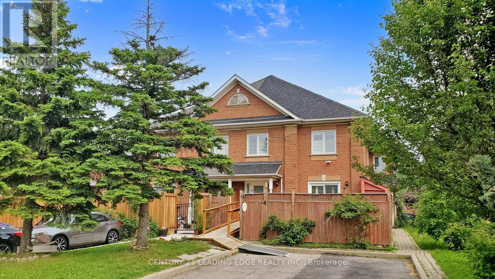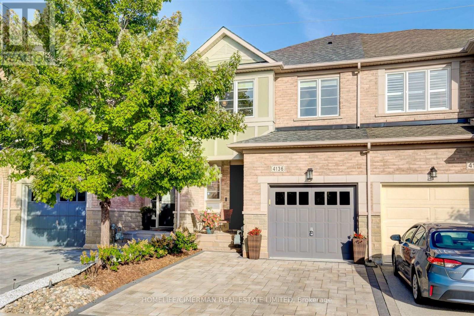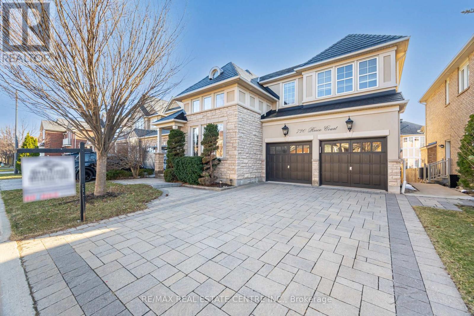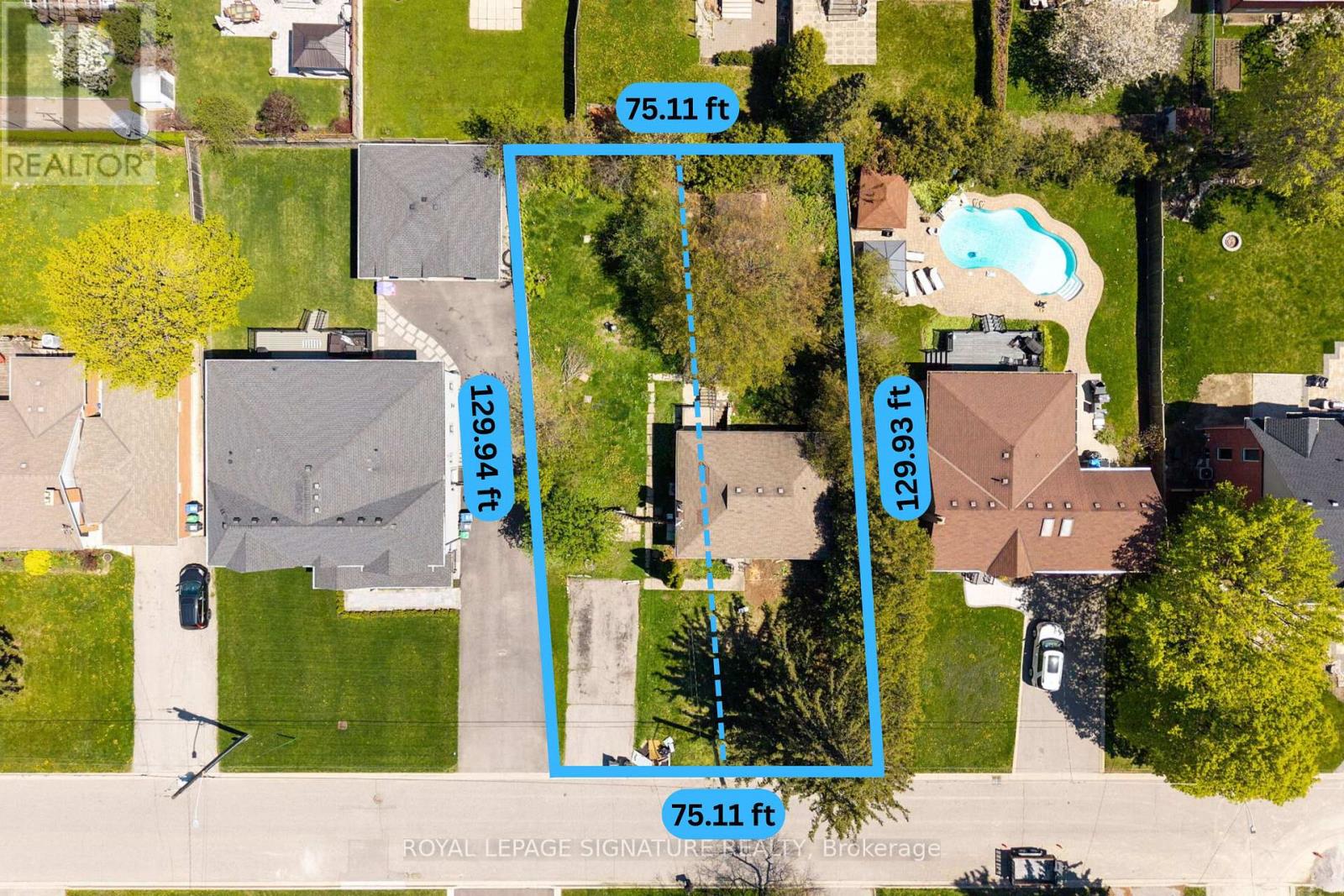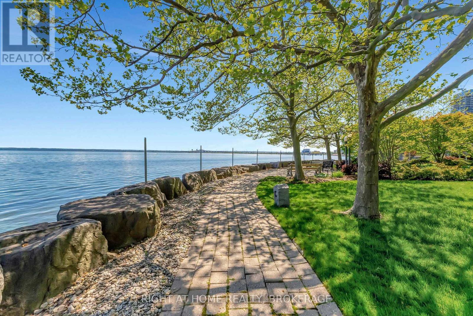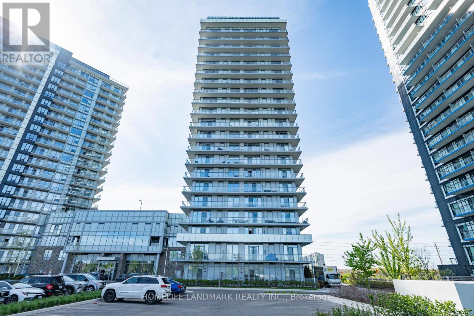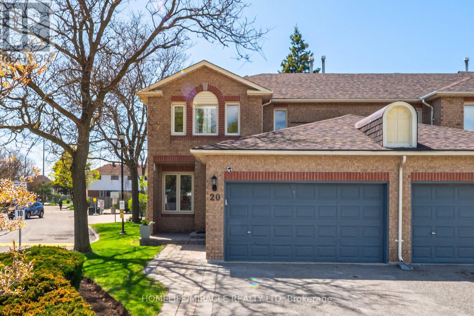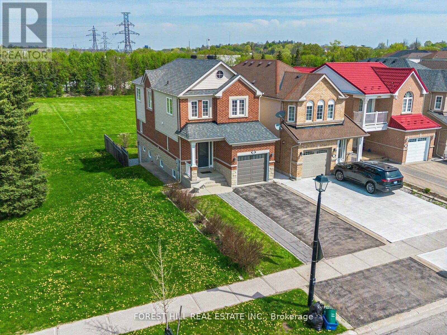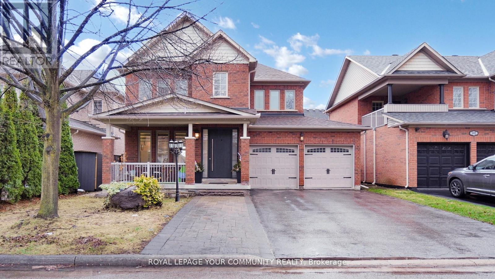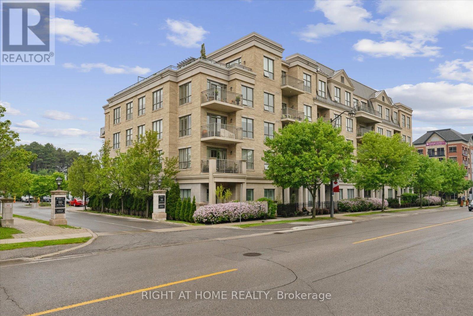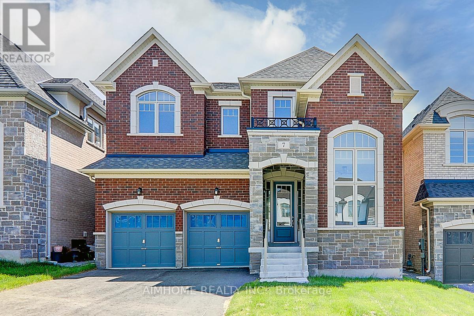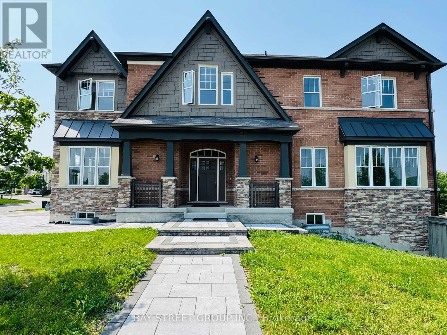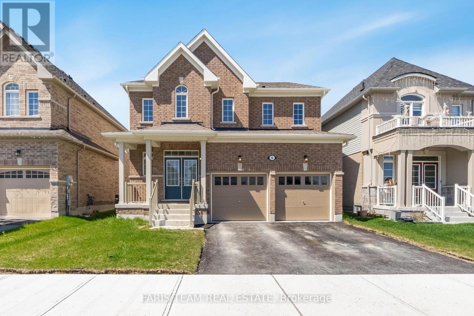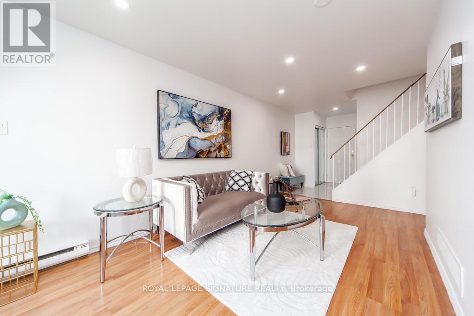4007 - 5 Buttermill Avenue
Vaughan, Ontario
The Bright Sun Filled 2 Bedroom Plus 2 Bathroom Unit Home Located In The Vibrant Heart Of Downtown Vaughan Metropolitan Centre. 9 Foot Ceilings, Laminate Floors Throughout And A Large Balcony With Unobstructed South Facing Views. Steps To Public Transit And YMCA. Easy Access To Shops, Groceries, Dining, Park, York University, Hwy 400, Hwy 7 And 407. Five-Star Amenities Include: Training Pool, Steam Room, Whirlpool, Basketball Court, Social Lounge, Golf Simulator And BBQ Area. (id:26049)
1101 - 7171 Yonge Street
Markham, Ontario
Client RemarksLuxury 2 Bedroom 2 Bathroom Condo In The High Demand Yonge/Steeles Area. Very Bright, Spacious & Functional Layout with Unobstructed Southeast Corner Unit. 9' Ceiling, Laminate Floor Throughout. Newly Renovated Open Concept Kitchen W/Granite Counter & Famous Brand S/S Appliances. 190 Sq.Ft Of Wrap-Around Balcony. Excellent Amenities Includes Gym, Indoor Pool, Sauna, Party Rm & more. Underground access to Mall/Supermarket, Restaurant, Retail Shops & Professional Offices. Close To Ttc & Viva. (id:26049)
9 Abela Lane
Ajax, Ontario
Welcome To 9 Abela Lane, A Rarely Offered End-Unit Executive Townhome That Lives And Feels Like A Detached Private Retreat In The Heart Of Sought-After Ajax. From The Moment You Arrive, Youre Greeted By Elegant Curb Appeal, And Extra Windows That Drench Every Room In Natural Light. Inside, Rich Hardwood Floors Flow Seamlessly Across A Generous Main Level Anchored By A Chef-Inspired Eat-In Kitchen Showcasing Soft-Close Cabinetry, Designer Tile Backsplash, Premium Stainless Steel Appliances, And A Vaulted Breakfast Nook With Walk-Out To A Sunlit Deck Complete With A Custom Privacy Wall For Tranquil Outdoor Dining Or Morning Coffee. The Main Living Area Offers A Warm And Sophisticated Ambience, Ideal For Relaxed Evenings Around The Gas Fireplace Or Hosting Guests In The Combined Living And Dining Space Perfectly Suited For Holiday Gatherings And Celebratory Dinners. Upstairs, The Lavish Primary Suite Features A Walk-In Closet And A Spa-Quality Four-Piece Ensuite, Creating The Perfect Private Escape After Long Days. Two Additional Well-Appointed Bedrooms Share A Spotless Main Bath And Offer Versatile Options For Family, Guests, Or A Stylish Home Office. The Finished Basement Expands The Living Space With A Spacious Rec Room Ideal For A Home Gym, Theatre Lounge, Or Creative Studio with a three-piece bath, Perfect For Multi-Generational Living Or Overnight Visitors. Outside, The Deep, Low-Maintenance Yard Offers Enhanced End-Unit Privacy, Side Gate Access, And Ample Room For Outdoor Enjoyment. Park The Car And Stroll To Nearby Parks, Schools, Shops, And Cafés, Or Take Advantage Of Convenient Access To Highways 401, 407, And The Ajax GO Station For Seamless Commuting Across The GTA. Immaculately Maintained, Beautifully Appointed, And Truly Turn-Key, This Home Offers The Perfect Blend Of Luxury, Comfort, And Location. Book Your Private Tour Today And Let 9 Abela Lane Impress Beyond Every Expectation. (id:26049)
3 Placentia Boulevard
Toronto, Ontario
Welcome To This Exceptional 4+1 Bedroom, 4 - Bathroom Residence Located In The Prestigious North Agincourt Community. Thoughtfully Designed With Hardwood Flooring Throughout, This Home Exudes Warmth And Charm. The Cozy Family Room Features A Classic Fireplace, Elegant Dining Room Is Bathed In Natural Light Thanks To Its Oversized Windows. A Spacious Living Room, Framed By Bay Windows And Stylish French Doors, Offers An Ideal Setting For Entertaining Guests. Modern Pot Lights Add A Contemporary Touch And Continue Along The Staircase To The Lower Level, Brightening Both The Basement And Laundry Area. T he Kitchen Is A Culinary Haven, Complete With Granite Countertops, A Functional Island, Stainless Steel Appliances, And Sleek Marble Floors. A Sunny Breakfast Area Opens To Expansive Back And Side Yards, Creating The Perfect Flow For Indoor - Outdoor Living And Summer Gatherings. Upstairs , The Hardwood Staircase Leads To A Serene Primary Suite Featuring A Private 3 - Piece Ensuite, A Walk - In Closet, And Large Windows That Let In Plenty Of Daylight. The Additional Bedrooms Are Generously Sized And Filled With Natural Light, Ensuring Comfortable And Airy Living Spaces For The Whole Family. The Finished Basement Adds Even More Space With A Large Extra Bedroom And A Spa - Like Bathroom That Includes A Luxurious Jacuzzi Tub. Exterior Pot Lights Enhance The Homes Curb Appeal, Making A Striking Impression Both Day And Night. Conveniently Located Just Minutes From Highway401, Scarborough Town Centre , Top - Rated Schools, Shopping, And Transit, This Home Offers The Perfect Balance Of Luxury, Comfort, And Accessibility. ** This is a linked property.** (id:26049)
116 - 150 Logan Avenue
Toronto, Ontario
Welcome to Wonder! Enjoy this wonderful 2 bedroom, 2 bathroom unit featuring an open concept design, a spacious private terrace, desirable amenities and more much. Live in one of the hottest areas of the city. The open concept living area seamlessly combines the kitchen, dining area, and living room, providing a cozy and inviting space with a split bedroom layout. The well-appointed kitchen offers modern cabinetry and ample counter space. Step outside to the garden terrace, a private outdoor space perfect for enjoying fresh air and relaxation. Amenities include a fitness center, communal lounge, and secure parking. Conveniently located near shops, restaurants, parks, and public transportation, this condo offers both comfort and convenience. Don't miss this opportunity to call this home! (id:26049)
5 Chalmers Crescent
Ajax, Ontario
Located in the heart of Ajax, this beautifully maintained detached home offers 3 spacious bedrooms and 3 modern bathrooms, perfect for families or those seeking extra space. Featuring a bright and functional layout, the main floor includes a welcoming living area, an updated kitchen, and a cozy dining space ideal for entertaining. Upstairs you will find three generously sized bedrooms including a primary with a ensuite bathroom. The home also includes a convenient single-car attached garage and a private backyard for outdoor enjoyment. Nestled in a family-friendly neighbourhood close to schools, parks, shopping and transit, this home blends comfort and convenience in a sought-after location. (id:26049)
10 - 3500 Brimley Road
Toronto, Ontario
Spacious and Well-Maintained 3 +1 Bedroom and 2 Bath, 3 Storey Condo Townhouse Nestled in the Quiet and Highly Desirable Neighbourhood of Milliken. Enjoy Low Maintenance Fees that cover the Roof, All Exterior Doors and Windows Maintenance and Replacement for your Peace of Mind. Newly Renovated Washroom(2024), Kitchen(2024),Roof(2024), Patio Door&Fence(2024), Freshly Installed Pot Lights and Modern Lighting Fixtures Create a Bright and Welcoming Ambiance. Laminate Flooring Throughout for Easy Maintenance and a Clean, Contemporary look.The Ground-Level Bedroom features a Private Full Bathroom and Walkout to the Backyard, offering Excellent Potential for Rental income or a Private Guest Suite. An Oversized Picture Window on the Main Floor Fills the Home with Abundant Natural Light. Each Bedroom comes with Its Own Closet, providing Ample Storage Space for the Whole Family.The Perfectly Sized Backyard offers a Private Retreat, Ideal for Casual Summer Evening Meals, BBQs, and Outdoor Entertaining. Newly Upgraded Washroom with Double-Sink will Conveniently Accommodate your Daily Routines. This Move-In Ready Home Has It All! Conveniently Located just Minutes from Pacific Mall, Splendid Market, Milliken Park, Schools, Restaurants, and more. Easy Access to Public Transit TTC within 3 minutes Walking Distance and Just a Short Drive to HWY 404, 407 & 401 for effortless commuting .Don't miss this opportunity - Schedule your Private Showing Today! (id:26049)
15 Quietbrook Crescent
Toronto, Ontario
Beautiful & Spacious 4+2 Bdrm, 3+2 Bath Detached Home In Sought-After Brookside! Well-maintained home backing onto treed lot - no neighbours behind! Features open-concept LR/DR, Hardwood floors on main & 2nd lvl incl. stairs, modern kitchen w/ S/S appliances . Recent upgrades: new metal roof, AC unit, triple-pane windows, new doors, interlocking around entire home. Balcony with double door. Finished bsmt w/ sep entrance, 2 bdrms, 2 baths, vinyl flooring - perfect for in-law suite or rental potential. Double garage, owned tankless water heater & furnace. Convenient location - close to TTC, schools, parks, shops, golf course & mins to Hwy 401/407. (id:26049)
312 - 1171 Queen Street W
Toronto, Ontario
Welcome to the Best of Queen West- With Parking! A smart opportunity in one of Toronto's most sought-after neighbourhoods. This bright, updated 1-bedroom unit offers modern finishes throughout, including new vinyl flooring, updated appliances, a new HVAC system and energy-efficient custom window coverings. The open-concept kitchen features a large island and flows into a sunlit, south-facing living area with a walkout to your private balcony overlooking mature trees. The bedroom includes a double closet and large windows that bring in plenty of natural light. Great layout with tremendous storage space. The Bohemian Embassy brings substance to Queen West. Enjoy 24/7 concierge, a great gym, rooftop terrace with skyline views, BBQs, party room, visitor parking you name it, we've got it! Steps to the Drake, Gladstone, Trinity Bellwoods, Liberty Village, and the waterfront. The TTCs at your door, and downtown, U of T, and Billy Bishop are just minutes away. Whether you're buying to live or invest, this is the kind of address that always stays in style. (id:26049)
302 - 72 Aerodrome Crescent
Toronto, Ontario
Welcome to this bright and beautiful 2 storey condo townhouse in coveted Leaside proper! Boasting 1019 sqft of bright airy space, and full of upgrades. Custom built-in cabinetry in foyer, TV wall unit, and primary bedroom. Enjoy drinking your coffee on your private balcony overlooking the beautiful tree lined street. Updated kitchen with stainless steel appliances, upper cabinets for extra functional storage, and open concept living, perfect for entertaining. Includes a convenient underground parking spot plus tons of visitor parking, and access to fantastic amenities in the area. Top ranking schools and Future LRT stop around the corner! Don't miss this exceptional opportunity! (id:26049)
570 Broadway Avenue
Toronto, Ontario
Welcome to 570 Broadway Avenue, where classic charm meets tasteful updates in North Leaside's highly coveted community. This 2-bedroom, 2-bathroom semi exudes warmth and character, with a layout that feels both intuitive and inviting. The kitchen and dining room have been thoughtfully opened up, creating a seamless flow that makes everyday living and entertaining a breeze. Hardwood floors span the entire home, adding elegance and continuity to each space. The sunlit living and dining areas are perfect for relaxed gatherings, while the walkout to the backyard reveals low-maintenance perennial gardens ideal for quiet mornings with coffee or casual weekend barbecues. Upstairs, you'll find two well-sized bedrooms and a beautifully renovated second-floor bathroom efficiently designed for modern comfort. The lower level offers a versatile space, perfect for your family room, home office, or fitness area, with an additional bathroom for added convenience. In district for Northlea Elementary & Middle School, Leaside High School. (id:26049)
36b Massey Street
Toronto, Ontario
Urban Living, Elevated 2 Bed | 3 Bath | 1,310 SQFT. Welcome to the heart of King West, where style, space, and city living come together in this beautifully appointed 2-bedroom,3-bathroom townhouse. With over 1,300 square feet of thoughtfully designed living space, this home offers the perfect blend of functionality and flair ideal for professionals, couples, or anyone craving that coveted downtown lifestyle.Step inside and be greeted by a bright, open-concept layout with sleek finishes and plenty of room to entertain, work from home, or simply relax in style. The generous primary suite features its own ensuite, while the second bedroom offers flexibility for guests, a home office, or a stylish nursery.Located just steps to Queen West, Trinity Bellwoods Park, top-rated restaurants, shopping, and transit, this is a home that puts you right in the middle of everything you love about the city without sacrificing space or comfort.If you've been waiting for the perfect King West townhouse, this is your moment. (id:26049)
387 Elm Road
Toronto, Ontario
Welcome to this beautifully maintained detached bungalow with a built-in garage, located in the heart of the prestigious Cricket Club neighbourhood. Situated on a spacious 35 x 105 ft lot, this home features 3+1 bedrooms, 3 bathrooms, a formal living room, and a separate family/rec room perfect for comfortable living and entertaining. You'll also find ample storage throughout, along with a dedicated workshop space ideal for hobbies or creative projects. This move-in ready home is perfect for end-users, while also offering incredible potential for developers or builders to create a custom dream home on a premium lot. Ideally positioned near some of Toronto's top private schools UCC, BSS, Havergal College, TFS, and Crescent School as well as the highly rated John Wanless Junior Public School. Just steps from Avenue Road and minutes to shops, dining, the TTC subway, and major highways, this home combines convenience, comfort, and endless potential in one of the city's most desirable neighbourhoods. (id:26049)
512 - 889 Bay Street
Toronto, Ontario
Spacious 1+Den East-Facing Condo Den Can Be Used as 2nd Bedroom! Bright and functional layout with no wasted space. Open-concept living, large windows, and generous room sizes. Den perfect for a guest room or office. 24-hr concierge, gym, and top-tier amenities. Steps to U of T, TTC, YMCA, shops & restaurants. Ideal for end-users or investors! Some images have been digitally staged (id:26049)
10 Waring Court
Toronto, Ontario
Attention All Builders & Developers, Rare Opportunity With Building Permits Secured, In Award Winning East Willowdale Community! Heart Of North York! Investors & End User: Build Your Dream Home To Settle Your Family In Quiet & Family Friendly Neighbourhood W/Amazing Neighbours. 50X120 Picturesque Lot For Decent Families. All Building Permits & Renderings Are In Place, Start Building A 3,600 Sqft 2 Storey Customized House Immediately! Top Notch High School District! Coveted Location, Close To Everything! (id:26049)
61 Woodlawn Avenue W
Toronto, Ontario
61 Woodlawn Avenue West has been magically transformed by the current owner in 2015. The main floor reception is very sizable & spacious. The interior is very versatile for a family, a couple or a single person. The renovation was taken right back to the bricks. The interior enjoys extra tall ceilings & wide plank floors. The majority of the house, while having spectacular south city views is mainly above grade. There are amazing contemporary principal rooms. The gourmet kitchen is infused with loads of natural light & open treed views. The kitchen opens to the Living room & Dining room which can experience large furniture & walls for art. The third floors enjoys a roof top terrace with a gas BBQ and Fire pit, as well there is water for gardening. The Lower Level is ideal for in-laws, teenagers or a nanny. The lower level has direct access to the entire house as well it has a private entrance to Woodlawn Avenue. Its also a great place to entertain with a large deck overlooking the garden. This is a wonderful opportunity with 3 full bedrooms & 3 full bathrooms & heated floors. There is even a Home Office. A Romantic Primary with 4 pc. (Steam shower) & fitted dressing room & Private balcony for coffee in the sun. You will not be disappointed. The house is move in ready & gently used. This is a magazine quality interior. Easy parking at the front door & walkability to the finest of Summerhill and Rosedale. Truly one of the best properties in Summerhill and its so quiet with the birds & trees. The perfect house for a family, scale down house or as a condo in the tree tops. (id:26049)
22 Spring Garden Road
Toronto, Ontario
Live the life you've imagined at 22 Spring Garden Rd steps to top schools, Bloor West, transit, Kingsway shops and lifestyle. This residence has it all from top notch security, automation system, fully finished lower level and a private resort like back yard Nestled in the highly coveted Springbrook Gardens this home faces the best of mature, tree-lined streets and sits just minutes from Bloor Street West-offering seamless access to shops, cafes, schools, parks, and Islington/Royal York subway station. Ideal for families and professionals, it blends suburban calm with urban convenience. Custom-Designed for Modern Living. This home features premium finishes and meticulous craftsmanship with an Inviting curb appeal, brick-and-stone facade, manicured landscaping, and a welcoming entryway. Gourmet kitchen featuring high end appliances, custom cabinetry, and an oversized central island perfect for entertaining. Cozy family room warmed by a gas fireplace with a custom mantle and built-ins, ideal for relaxing evenings. A bright home office for remote work, bathed in natural light. Spacious and Tranquil Primary Suite Elegant master suite with beautiful hardwood floors, dual walk-in closets (his & hers), and spa-style ensuite with soaker tub, walk-in shower, and dual vanities. Finished Lower Level. Fully finished basement perfect for a family theatre, recreation, or in-law suite setup with separate entrance . Serene Outdoor Retreat Landscaped backyard garden with generous outdoor seating, a marvelous unground pool-a private oasis for unwinding or hosting al fresco gatherings. (id:26049)
4224 Bloor Street W
Toronto, Ontario
Wow! Renovated 3 bedroom detached home with open concept living & income potential! Step inside this stunningly renovated detached home and fall in love with the bright, open-concept main floor, designed for modern living and effortless entertaining. Located just a short bus ride to Kipling Station and across the street from Starbucks, this home combines style, convenience, and incredible functionality. The main floor features a sleek, newly opened-up living space with stainless steel appliances, stone countertops, and in-suite laundry perfect for busy families or professionals. Upstairs, you'll find three generously sized bedrooms and a stylishly updated 4-piece bathroom. Need extra space or looking to offset your mortgage? The fully separate basement apartment offers a large living area, full kitchen, dedicated laundry, full bathroom, and its own entrance ideal for rental income or multigenerational living. Enjoy outdoor relaxation in your fully fenced, private backyard, with room for BBQs, kids, pets, or quiet evenings under the stars. Plus, theres parking for two cars, and a huge crawl space for extra storage. Don't miss your chance to own this move-in-ready gem with built-in income potential! (id:26049)
542 Trudale Court
Oakville, Ontario
This solid 3-bedroom bungalow sits on a premium 65 x 115 ft lot in one of Oakvilles most desirable and family-friendly neighborhoods. Surrounded by custom-built homes, this property offers endless possibilitiesmove in, renovate, rent out, or build your dream home. The finished basement with a separate entrance adds extra flexibility. Just minutes from top-rated schools, parks, the lake, Bronte GO Station, QEW, and all major amenities. Whether you're a builder, investor, or end-user, don't miss this rare chance to create something truly special in a vibrant, growing community. (id:26049)
Ph 05 - 2545 Erin Centre Boulevard
Mississauga, Ontario
Stunning Unobstructed Penthouse View! One of the best one-bedroom layouts in the complex, filled with lots of natural light, and a Spacious living/Dining area with Vinyl upgraded flooring (2023) and a bright upgraded bathroom (2025). Eat-in breakfast Bar in the large kitchen with an efficient Layout. All Utilities Included! The Private Balcony Is Your Oasis Whether It's Sunrise, Sunset, Or Vip Spot For Fireworks, BBQ Gas Hook-Up, Underground Parking & Locker. AAA Location Makes It A Commuter's Dream! It is one step to the Erin Mills Shopping Center, within walking distance of the Hospital, Parks, Trails, Library and Schools. Fast Access to Hwy 403,401 & 407! (id:26049)
956 Sombrero Way
Mississauga, Ontario
Welcome to this beautifully renovated 4+1 bedroom home nestled in the highly sought-after Meadowvale Village community. From the moment you step inside, you'll be impressed by the attention to detail and quality finishes throughout. The main floor boasts an open-concept layout, perfect for modern living and entertaining. The gourmet kitchen is a chefs dream, featuring granite countertops, a central island, and high-end stainless steel appliances. The kitchen opens seamlessly to the sun-filled family room with soaring vaulted ceilings, oversized windows, and a cozy fireplace. A dedicated serving area connects to the elegant dining room, highlighted by a trayed ceiling ideal for hosting special gatherings. Walk out from the kitchen to your private backyard retreat, complete with an inground pool, large lounging area, fully equipped outdoor kitchen, and a generous green space perfect for kids or pets. Upstairs, you'll find four spacious bedrooms, all with ample closet space, and beautifully renovated bathrooms with modern finishes. The fully finished basement offers even more living space with a fifth bedroom, 3-piece bathroom, and a media/movie area for family fun or entertaining. Located minutes from Hwy 401, top-rated schools, parks, and the Heartland Town Centre this home truly has it all! (id:26049)
2122 Bridge Road
Oakville, Ontario
Welcome to this beautifully updated 3+1 bedroom side-split, ideally situated on a spacious 60 x 125 ft lot in a family-friendly neighbourhood. Offering nearly 2,000 sq ft of finished living space, this home blends comfort, style, and functionality. The open-concept main floor is filled with natural light and features hardwood flooring, pot lights, and a renovated white kitchen with a large island perfect for family gatherings and entertaining. The dining area flows seamlessly into the bright living space, with expansive windows offering picturesque views of both the front and back gardens. Upstairs, you'll find three generous bedrooms and a full bathroom, while the lower level provides a 4th bedroom, second full bathroom, large rec room, laundry area and 2nd walk out. Step outside to your private, south-facing backyard complete with a stunning saltwater pool, mature perennial gardens, and ample space for summer entertaining. Extensively updated from top to bottom over the past six years including exterior stucco, roof, furnace just move in and enjoy. Close to Bronte, Coronation Park, walking trails, shopping, excellent schools, highway and GO access close by. Don't miss this exceptional opportunity to make this turnkey property your home just in time for summer! (id:26049)
58 Farningham Crescent
Toronto, Ontario
Nestled on one of the most prestigious streets in Princess Rosethorn, 58 Farningham is one of Toronto's first Net Zero Ready custom homes. It is a rare fusion of modern luxury, timeless elegance, and sustainable design of over 4000 square feet of space. The main level combines kitchen with living space and has a soaring 12-ft ceiling. The open-concept layout has floor-to-ceiling windows and skylights creating an airy, light-filled space.The chefs kitchen is the heart of the home, featuring a dramatic 10-ft quartz island, built-in wine fridge, prep sink, high-end appliances including a 6-burner gas stove, and a cozy breakfast nook. The elegant dining area includes a walk-out to the backyard, plus a convenient servery/bar with a second dishwasher perfect for entertaining. Relax in the living room by the wood-burning fireplace, a rare luxury in modern builds. The main-floor also has a private suite with its own en-suite bath which offers flexibility for guests or multi-generational living. Upstairs, the primary retreat is a true sanctuary with a spa-inspired en-suite bath featuring heated floors, a freestanding tub, glass shower, double vanity, and a stunning oversized private balcony - perfect for relaxing outdoors. This home is built for comfort and efficiency with a full heat pump system for heating, cooling, and hot water. It has upgraded insulation, triple-pane windows, and high-efficiency doors ensuring long-term energy savings and providing unmatched comfort. The legal basement apartment adds extra value and is ideal for in-laws, for rental income, or personal use. All of this in a highly sought-after Etobicoke neighbourhood, close to top-rated schools, parks, and amenities. (id:26049)
11 Harding Street
Halton Hills, Ontario
This beautiful townhome has been updated throughout and is ready to move-in! The main floor offers a welcoming foyer, a 2-pc powder room, hardwood floors throughout and an open concept living space that is gorgeous! The kitchen has been updated and offers quartz countertops, the bright living room has a huge picture window and the dining space offers a walk-out directly to your patio! Upstairs you have a huge primary bedroom with wall-to-wall closets and a semi-ensuite to the main 4-pc bathroom plus two more good size bedrooms including one with private balcony access! The basement is fully finished and has bonus living spaces with a large rec room and an office space. The backyard offers a patio perfect for entertaining, as well as lots of green space to enjoy. Steps from schools, parks/splashpad, shopping and the GO! It is centrally located so you are minutes from every amenity in town! Roof ~2015, Furnace 2020 (id:26049)
2211 Camilla Road
Mississauga, Ontario
Incredible Opportunity for Builder and Developers ! Huge Premium **Lot 56 X 208 Ft** W/Detached 2-Car Garage. Extra Deep Private Driveway For 8-Car Parking. Across From Camilla Park. Extremely Desirable Neighborhood surrounded by Million Dollar Homes. South East Of Mississauga, Mins. To Qew, Lake Ontario, Trillium Hospital, Private & Public Schools! (id:26049)
26 Guestville Avenue
Toronto, Ontario
Beautiful detached home, offering 3 bedrooms and 2 bathrooms. The main floor features a bright and open-concept living and dining area, perfect for entertaining, along with an eat-in kitchen that walks out to a porch and a generous backyard. Upstairs, you'll find a good sized primary bedroom, two additional bedrooms, and a full bathroom ideal for family living. The finished basement with a separate entrance adds valuable living space, complete with an open-concept living area and kitchen, an additional bedroom, and a 3-piece bathroom, perfect for in-laws or rental potential. Enjoy the convenience of a private driveway leading to garage and a backyard offering plenty of room to relax. A great opportunity in a desirable neighbourhood. (id:26049)
622 Lumberton Crescent
Mississauga, Ontario
Location, Location, Locations!!! Freehold Gorgeous Townhouse featuring 3 spacious bedrooms, 3.5 Bathrooms in the heart of Mississauga. Freshly painted, Well maintained, Pot lights, hardwood flooring throughout. 4 cars parking (no sidewalk) & Huge deck. Situated in a friendly neighbourhood on 19.19 x 144.37 Huge LOT. Close to Hwy, 401, 403, 410, & 427. 10 minutes to Square one mall, close to Cooksville and Dixie Go Transit. Paramount Fine foods arena and Iceland serves perfectly for families whose children love to play hockey, soccer, gymnastics, basketball & baseball. Walking trails, Iceland Cricket ground & parks and so many extra activities. Hurry! before it's gone. (id:26049)
17 Pressed Brick Drive
Brampton, Ontario
"Location" - "Value" - "Pride of Ownership" - Merticulously Maintained. 3 Bedrooms Street Townhouse - Over $100k Spent in Last 5 Years - Wheelchair Access With Acorn Chairlift to Second Floor (2020) - Popcorn Ceiling Removed - Freshly Painted (2025) - Roof With 70% Plyboard Replaced (2022) - R60 Attic Insulation (2022) - Nordic Triple Pane Windows & Sliding Glass Door (2020) - California Wood Shutter With Lifetime Warranty (2020) - Lennox Hi-effiency Furnace With Power Humidifier & Rennai Gas Tankless Water Heater (2020) - Lennox Central Air Conditioner Unit (2022) - Lg Washer & Dryer (2023) - Over $60,000 Spent Renovating Basement - Soundproof Insulation - Potlight - One Bedroom - Living Room With Built-in Sectional Couch - 3pc Bathroom - Kitchen With Mosaic Tiles B/splash - Lg Fridge - Haier Range/stove - Microwave - Finish Cold Room for Pantry - 7mm Lifeproof Trail Oak With Click Lock Waterproof Luxury Vinyl Plank Flooring - Main Floor Office With Built-in Desk & Overhead Storage Cabinets - High-end Fridge & Stove - Bosch 800 Series Dishwasher - Eat-in Kitchen With Marble B/splash - Second Floor Built-in Wardrobe With Drawer Units & Tv Stand - Walk-in Closet - 4pc Ensuite - Step Across to Brampton Corners Shopping Centre - Walmart - Fortinos Grocery - Banking and More (id:26049)
4136 Rawlins Common
Burlington, Ontario
Welcome to this charming freehold townhome. Private backyard backing onto Millcroft Golf Club. This move-in ready home has 3 bedrooms, 2+1 baths. Open concept floor plan with beautiful hardwood floors. Eat-in kitchen has granite counters, stainless steel appliances. Principle bedroom has 4 piece ensuite with separate shower. Close to amenities, parks, trails, schools, public library and steps from rec centre. A must see to appreciate all details (id:26049)
720 Reece Court
Milton, Ontario
Welcome to this exceptional, fully upgraded home, nestled in a serene enclave of large homes, where wide lots and breathtaking views of the escarpment offer a rare combination of tranquility and convenience. This residence combines luxury and comfort with a prime location, easy access to the upcoming Tremaine & Hwy. 401 on-ramp and nearby shopping centers. This property is situated on a 46-foot wide lot and offers 2749 sqft. of living space plus approximately 1000 sqft. in the finished basement. This home boasts exceptional curb appeal and timeless design with a stucco and stone facade, soffit lighting, interlock driveway/walkway and an elegant metal roof. Inside, the home features an open-concept layout, highlighted by a grand, open-to-above family room with soaring ceilings and an abundance of natural light that fills the space. This inviting area flows seamlessly into the gourmet kitchen with high-end appliances, sleek quartz countertops, beautiful cabinetry, and an island ideal for both cooking and entertaining. The open layout allows for effortless transitions between living, dining, and outdoor spaces, creating the perfect setting for both everyday living and special occasions. The main floor is also complimented by hardwood flooring & staircase, pot lights, accent walls, crown mouldings and gas fireplace. Upstairs, the spacious primary suite is a true retreat, offering a luxurious en-suite bathroom with a soaking tub, walk-in shower, and dual sinks. Generously sized secondary bedrooms provide ample space and privacy for family or guests. In addition to the 4 bedrooms, there is also a sitting alcove that could be used as an office or computer/ homework space. This property also features a 2nd floor laundry room. The finished basement adds even more living space with big lookout windows, a full bathroom and bedroom. Outside, the professionally landscaped yard is ideal for outdoor dining or simply enjoying the peace and quiet of this exclusive neighborhood. (id:26049)
2561 Whaley Drive
Mississauga, Ontario
Attention Builders & Savvy Investors! Rare development opportunity in the heart of prestigious Cooksville! Nestled on a quiet street on a private court, this expansive 75 x 129 ft lot presents the perfect chance to sever and build two luxurious semi-detached homes in a highly sought-after neighbourhood surrounded by custom rebuilds and modern infill projects. Zoned for maximum potential, this premium parcel offers endless possibilities for those looking to capitalize on strong market demand in a thriving community. Located just minutes from major highways, transit, top-rated schools, and shopping, this property combines convenience with long-term growth potential. Don't miss this exceptional investment opportunity whether you're a seasoned developer or a visionary looking for your next big project. Opportunities like this don't come around often. Act fast! (id:26049)
802 - 2190 Lakeshore Road
Burlington, Ontario
Urban Elegance Meets Lakeside Living. Step into luxury with this exquisitely renovated 1-bedroom, 1-bathroom condo, perfectly situated in one of Burlington's most desirable locations. Just steps from the lake and the vibrant downtown core, this stunning suite offers a seamless blend of sophisticated upgrades and everyday convenience. From the moment you walk in, you'll be drawn to the new luxury vinyl flooring and refreshed marble floors in the foyer and bathroom. The entire unit has been freshly painted, creating a bright, modern canvas ready for your personal touch. The chef-inspired kitchen is a true showpiece, boasting sleek Samsung Bespoke Steel Blue appliances with a glass finish, pristine quartz countertops, a stylish marble backsplash, and contemporary cabinetry that ties it all together. Whether you're entertaining or enjoying a quiet night in, this kitchen is designed to impress. The bathroom is your private spa retreat, featuring a quartz-topped vanity with Moen fixtures, a deep soaker tub, a separate walk-in shower, updated lighting, and a brand-new toilet thoughtfully curated for comfort and style. In-suite laundry is made easy with a brand-new LG washer and dryer, while the spacious living and dining area is elevated by a bold forest green wood-trim accent wall that adds a touch of modern luxury. Berkway interior doors and hardware, motorized blinds in the primary bedroom, and new window coverings throughout. Located in a highly sought-after building that offers resort-style amenities, including a beautiful indoor pool & hot tub, car wash bay, games & party room, fitness centre, lakefront BBQ and dining space ideal for entertaining guests or unwinding with panoramic views. Ample visitor parking within a secure, beautifully maintained environment. Just a short stroll from Burlington's shops, restaurants, the Performing Arts Centre, and the waterfront, this location also offers easy access to the GO Station, major highways, YMCA, Costco, IKEA, and more! (id:26049)
1601 - 4675 Metcalfe Avenue
Mississauga, Ontario
Welcome to Erin Square a beautifully designed 2+1 bedroom suite offering over 810 sqft of modern living in the heart of Central Erin Mills. This bright, functional layout features floor-to-ceiling windows, 9 smooth ceilings, and sleek laminate flooring throughout. Enjoy a contemporary kitchen with quality finishes, open-concept living space, and a versatile den perfect for work or guests. Walk to Erin Mills Town Centre, grocery stores, restaurants, and Credit Valley Hospital. Minutes to Hwy 403, UTM, and top-ranked John Fraser Secondary Schooljust an 8-minute stroll away. Exceptional building amenities include a rooftop pool, fitness centre, party room, concierge, guest suites & more. Urban convenience meets upscale comfort don't miss it! (id:26049)
20 Wayne Nicol Dr Drive
Brampton, Ontario
Rare To Find This Bright And Spacious 1600 Sq. Ft. End Unit Townhouse(Feels Like Semi Detached) Offers The Perfect Blend Of Comfort, Space, And Location In One Of Bramptons Most Established And Peaceful Communities. With 3 Large Bedrooms, A Finished Basement, And An Extra-Wide Garage, This Home Checks All The Boxes For Families Looking To Grow Or Settle Into A Welcoming Neighborhood. The Main Floor Offers A Functional, Open Layout With A Generous Eat-In Kitchen That Walks Out To A Private, Fully Enclosed Backyard Perfect For Young Children, Quiet Mornings, Or Simply Enjoying The Outdoors With Added Privacy Thanks To No Rear Neighbors. Freshly Painted In Neutral Tones, The Home Feels Clean, Updated, And Ready To Move In. Upstairs, You'll Find Three Well-Sized Bedrooms, Including A Primary Suite With A Walk-In Closet And Full Ensuite Bathroom. The Finished Basement Expands Your Living Space With A Flexible Layout, Ample Storage, And A Rough-In For A Future Bathroom Ideal For A Rec Room, Home Office, Or Extended Family Setup. An Extra-Wide Garage Adds Convenience And Storage, While Visitor Parking Is Steps Away For Guests. Located Close To Grocery Stores, Public transit, Top-Rated Schools, Places Of Worship, And Major Banks, This Home Makes Daily Life Incredibly Convenient. Whether You're Upsizing Or Buying Your First Home, This Is A Rare Opportunity To Own A Well-Cared-For Home In A Quiet, Connected Neighborhood Where Everything You Need Is Just Minutes Away. (id:26049)
47 Nova Scotia Road
Brampton, Ontario
Welcome Home to Where Comfort Meets Elegance. Tucked away on a quiet, tree-lined street in the heart of Streetsville Glen, this beautifully designed bungaloft backs onto serene green space offering the perfect blend of nature, privacy, and charm. Thoughtfully landscaped with an irrigation system, the grounds are ideal for quiet mornings or lively gatherings. Inside, natural light fills the open-concept layout, where soaring 17-ft ceilings and a chef-inspired kitchen set the stage for memorable meals and meaningful moments. The main-floor primary bedroom offers calm and comfort, while the airy loft above is perfect for guests, a cozy reading nook, or your dream home office. Enjoy evening barbecues with a convenient gas hook-up on the upper deck. The walkout basement remains unfinished ready to become whatever your future holds. With 200-amp service for a future EV charger, this home is ready for what's next. Close to parks, golf, and major highways, this is where your next chapter begins. (id:26049)
30 William Luck Avenue
East Gwillimbury, Ontario
Welcome to 30 William Luck Ave, a beautifully designed home in the heart of East Gwillimbury. This stunning property features a spacious open-concept layout with elegant finishes throughout. The gourmet kitchen boasts granite countertops, stainless steel appliances, and a large island, perfect for entertaining. Sun-filled living and dining areas create a warm and inviting atmosphere. Upstairs, you'll find generously sized bedrooms, including a primary suite with a 5pc ensuite and walk-in closet. With three full bathrooms upstairs, convenience and comfort are ensured for the whole family. Enjoy the convenience of nearby parks, schools, shopping, and easy access to highways. A perfect family home in a fantastic location! Accepting offers anytime! No silly bidding war here. (id:26049)
59 Rossi Drive
Vaughan, Ontario
Welcome to 59 Rossi Dr. A stunning 2-storey detached home in the sought-after Vellore Village Community. This home features 5 bedrooms, 4 bathrooms. Hardwood Floor Throughout the entire home. Cornice Mouldings Throughout. Large Custom Designer Kitchen, New Cabinets, Granite Counter Tops, Built-In Stainless-Steel Appliances, 9Ft Smooth Ceilings, Pot Lights throughout, Upgraded Faucets, Marble Backslash, Finished Basement with apartment includes Bedroom, Bathroom and full kitchen with stainless steel Appliances. Separate entrance capability through garage!! Air conditioner and furnace New in 2024. Turn key home completed with separate apartment you can rent!. Come take a look! (id:26049)
614 Mcbean Avenue N
Newmarket, Ontario
**** Enjoy the expansive, open backyard with lush green lawn and stunning unobstructed views, the perfect setting for outdoor living, entertaining, or simply soaking in natures beauty. Fully separate walk-out basement featuring a private entrance, its own kitchen, laundry, and living space ideal for extended family living or as a great mortgage helper playground, basketball court, Open Concept, Inviting & Immaculate Like A Model Having Approx. 2,200+ Sqft Of Finished Living Space.Surrounded By Nature,Park Greenspace & Privacy,This Executive Home Features 9Ft Ceilings/Main Fl,Chef-Style Eat-In Kitchen W/Centre Island,B/Splash('19),Quartz C/Top('19), & U/C Lighting.Dining Room & Family Room Overlook Expansive Park/Field Greenspace, W/Large Patio & ('19)Sun-Filled+Bright T/Out,Ample Storage, Spacious Bedrooms & Newly Renovated Ensuite('17) Complete This Perfect Family Home. interior garage access, Finished Lower Level Potential Nanny Suite W/Separate Walk-Up Entrance, Features: Laundry, Bedroom W/W-In Closet, Full Kitchen, Bath+ Landscaped B/Yard.(New Pavers('19) Direct Garage Entrance Inside Home.. Extras: S/S Appl:Stove,D/W,Micro,Newer Fridge(12/21); Wh-W/D-Main;Nest Thermostat;All Elf's+Window Cov;Gdo+1Remote.Basement Appl.Incl.White: Stove,Newer Fridge Whirpool, Micro, Stacked Wh/W/D ;Cac; Cvac.Hwt(R) Exclude: Primary Bdrm Elf.Roof+Siding '17;Furnace "16 (id:26049)
100 Grand Oak Drive
Richmond Hill, Ontario
Bright & Spacious MODERN 3+1 bedroom Detached Home, Luxury Living with Over $180K $$ UP GRADE located in Oak Ridges on the a quiet street surrounded by multi-million dollar homes. Step into a soaring 30-ft ceiling foyer and experience upscale finishes throughout. Featuring hardwood floors, pot lights, a designer kitchen with quartz countertops, and a cozy gas fireplace. The spacious primary retreat includes two walk-in closets and a spa-like ensuite. The finished basement offers endless flexibility ideal as an in-law suite, gym, or home office. Enjoy a private fenced backyard, parking for 4 cars, and no sidewalk. Located in one of the most desirable pockets just steps from schools, parks, trails, and public transit. Shopping, restaurants, and only 2 mins drive to the Lake Wilcox Don't miss the opportunity to make this beautiful property your own. Schedule a private tour today and see everything it has to offer. *** EXTRAS: 1 Fridge, 1 Stoves, 1 Washer, 1 Dryer + (2 in one washer / dryer), 1 Dishwashers. Light Fixtures And All Window Coverings. Automatic Garage Door Opener. (Ev Charger in garage) (id:26049)
128 Melville Avenue
Vaughan, Ontario
**Prime Location** Freehold End-Unit Townhouse with the Expansive Feel of a Semi-Detached Home, Featuring 3 Bedrooms, 3 Bathrooms, and a Generously Sized Finished Basement. Nestled in the Heart of Maple, Boasting Pot Lights, Quartz Countertops & Backsplash, Stainless Steel Appliances & Fully Fenced Private Backyard. New Floors & Backsplash (2020), Hot Water Tank (2023) owned, Roof (2021), Furnace Owned, Stove (2021), New Fence on the left side of the property (2021) Basement Enlarged Windows (2021). Located Minutes from Highway 400, Cortellucci Vaughan Hospital, Canada's Wonderland, Vaughan Mills Mall, GO Transit, Public Transit, Schools, Parks, Walking Distance to Mackenzie Glen Public School & Shopping Plazas. (id:26049)
128 - 180 John West Way
Aurora, Ontario
Welcome to The Ridgewood I Auroras premier resort-style luxury residence. This exceptional southwest-facing ground-floor corner suite offers over 1,600 sq ft of exquisitely upgraded living space, complemented by an expansive 500+ sq ft private terrace,$717 price per sqft! Experience the seamless blend of bungalow-style living with the sophistication & convenience of a luxury condo. Features include soaring 10-foot smooth ceilings, refined 5-inch crown moulding, engineered hardwood floors, and custom window treatments with California shutters and Silhouette blinds.Enjoy abundant natural light in this bright, airy suite with an open-concept layout and chef-inspired kitchen featuring granite countertops, stainless steel appliances, two built-in wall ovens, cooktop, under counter lights & a large centre island perfect for cooking & entertaining. he inviting living room showcases a cozy ethanol fireplace, adding warmth & style.This spacious unit offers 2 bedrooms plus a den with window & double-door entry, ideal as a third bedroom, office, or guest space. With 3 bathrooms including 2 ensuites this layout ensures comfort and privacy. The expansive primary suite includes a walk-in closet and spa-like 5-piece ensuite with double vanity, soaker tub, & separate glass shower & toilet. The second bedroom also features its own ensuite, ideal for guests or multi-generational living.Added conveniences include in-suite laundry and a private, fully enclosed patio with easy ground-level access, no stairs or elevators! 2 side by side underground parking spots, 3 storage lockers & access to luxury amenities such as concierge, outdoor saltwater pool, fitness centre with sauna room, BBQ area, party room, & guest suites complete the package.Heat, A/C and water are all included in the maintenance fee.Pets Allowed with Restrictions. Located steps from trails, shops, restaurants, GOTransit, this is the one you've been waiting for luxury, space, & convenience in vibrant Aurora.*See Video Tour (id:26049)
7 Goodwin Court
East Gwillimbury, Ontario
Beautiful, newly built about one and half year old home in the highly desirable Sharon area, featuring 5 spacious bedrooms (4 with walk-in closets), 4 bathrooms, and a bright office that can easily be converted into a 6th bedroom. Situated on a lot with **no sidewalk**, this home boasts over $100,000 in upgrades. The customised modern kitchen is equipped with stainless steel appliances, a luxury range hood, quartz counter tops, a stunning backslash, and a large centre island. The home is bathed in natural light, complemented by numerous pot lights, and features soaring ceiling 10 feet on the main floor and 9 feet upstairs. Hardwood floors on the main, iron railings with oak handrails, and larger upgraded windows in the basement further enhance the home's elegance. A brand new air conditioner was installed. A high-quality fence is processing. Located in a family-friendly and quiet neighbourhood with low traffic, this property is within walking distance of schools and just minutes from Upper Canada Mall, Costco, T&T Supermarket, restaurants, Walmart, banks, a movie theatre, the GO Train station, and Highway 404. (id:26049)
59 Smoothwater Terrace
Markham, Ontario
Welcome to 59 Smoothwater Terrace, a beautifully maintained 4+1 bedroom, 5 bathroom home located in the highly sought after Box Grove neighbourhood of Markham. This sun filled corner lot property sits on an irregular 75.52' Ravine Lot including a finished walkout basement with separate entrance and kitchen. The main and second floors feature 2,696 sq ft of bright, open concept living with 9 ft ceilings, engineered hardwood in the bedrooms, pot lights, and upgraded blinds throughout. The updated kitchen includes granite countertops, stainless steel appliances, and modern cabinetry. Upstairs, you'll find 4 generous bedrooms, including 3 bathrooms, plus a convenient laundry room. The freshly painted interior also includes modern light fixtures, newer vanities, and direct garage access with an installed EV charger. This home features a walkout finished basement space with a full bathroom, one additional bedroom, a large rec area with hardwood flooring, and a second kitchen ideal for in laws or income potential. Enjoy the outdoors in your landscaped backyard with ambient lighting, mature trees, and a wooden deck. The roof was replaced in 2022. Located near top ranked schools like David Suzuki PS, Markham District High School, Father Michael McGivney Catholic Academy High School, and Bill Crothers Secondary School. This home is walking distance to Bob Hunter Memorial Park. For shopping and dining, residents have convenient access to Boxgrove Centre, featuring Restaurants, Longos, Banks, Starbucks, Walmart and more. Commuters will appreciate the homes proximity to Highway 407 and access to York Region Transit, ensuring easy travel throughout the Greater Toronto Area. (id:26049)
152 Baber Crescent
Aurora, Ontario
Luxurious Ravine-Backed Home in One of Auroras Most Prestigious CommunitiesNestled in the heart of St. Johns Forest and backing onto lush conservation land, this stunning 7-year-old residence offers nearly 3,100 sq. ft. of refined living space (excluding the walkout basement). Perfectly situated on a premium ravine lot, this home combines natural beauty with timeless elegance.Exceptional Features Include: Sophisticated Interiors: Extra-wide engineered hardwood flooring flows seamlessly throughout, paired with custom fireplaces and high-end finishes that exude warmth and elegance. Gourmet Kitchen: Custom cabinetry, granite countertops, stylish backsplash, large centre island ideal for everyday living and entertaining. Separate Wet Bar & Extra Pantry: Added luxury and convenience for hosting and storage. Grand Master Retreat: Featuring a coffered ceiling, spacious walk-in closets, and a spa-inspired ensuite with a sleek glass shower. Elegant Design Details: Hardwood throughout, upgraded tiles, coffered ceilings, oak staircase, and designer lighting. Walkout Basement: Premium upgrade with large windows and direct outdoor accessfull of potential. Outdoor Living: Enjoy breathtaking ravine views from your walkout deckperfect for morning coffee or evening relaxation. Impressive Curb Appeal: Stone and stucco facade create a timeless, sophisticated presence.Surrounded by the natural tranquility of St. Johns Forest, this home is a rare offering for those seeking privacy, prestige, and perfection in Aurora.Top-Tier Education at Your DoorstepThis exceptional home is located within proximity to some of the most highly regarded public, Catholic, and private schools in the region making it an ideal choice for families focused on academic excellence. (id:26049)
1047 On Bogart Circle
Newmarket, Ontario
This lovely immaculately kept Townhome is in the Bogart Pond Community just a stroll away from wooded trails and the Pond and literally minutes from the 404, great schools, transit, shopping, and the Magna Centre. It has been thoughtfully updated throughout by its original owner to create a beautiful tranquil place to come home to. Upgrades include hardwood flooring on the main floor, a custom u-shaped open concept kitchen with an extended breakfast bar ( new stainless steel kitchen appliances ( June 11th/2025) , newer light fixtures in most areas, california shutters throughout, outdoor deck tile on the balcony that also has a gas line for barbecuing, and a 'nest' thermostat. The upstairs level includes a large loft perfect for an added family room or a 'work at home' space and a good sized second bedroom with a four piece bathroom next door. The gorgeous primary bedroom is also on this floor and has a walk-in closet, juliette balcony, and a four piece ensuite that feels like a soothing spa with its soft colour palettes, upgraded soaker tub, and separate walk-in shower updated with a centre light. On the lower level you'll find a spacious finished recreation room with berber carpet and a gas fireplace. The owner changed the position of the walk-out in this room in order to make the space more welcoming so that the fireplace is the central focus. The walk-out brings you to a nicely private patio area fringed with cedars. There is also a finished laundry room on this level (kind of a rarity in these units) with built-in cupboards, a laundry sink, and access to the furnace room and another storage area. The Bogart Pond Community feels like you're living in Muskoka.....in the middle of Newmarket, and this property truly is like a restful oasis from the hectic world around it. Welcome Home. (id:26049)
6 Cliff Thompson Court
Georgina, Ontario
Top 5 Reasons You Will Love This Home: 1) Just two years new, this four bedroom, 2,537 square foot home in the growing Sutton West community is ready for your personal touch and long-term vision 2) The bright, airy layout offers generous space for a growing family, with room to gather, unwind, and make lasting memories 3) At the heart of the home, the all-white kitchen features a spacious island, perfect for casual breakfasts, weeknight meals, or entertaining friends in style 4) Located in a safe, family-friendly neighbourhood, you'll be just minutes from the shores of Lake Simcoe and the charm of Jacksons Point 5) Enjoy easy access to Highway 48, schools, parks, Sibbald Point Provincial Park, in-town amenities, Briars Resort & Spa, The Briars Golf Club, and the Georgina Leisure Pool. 2,537 above grade sq.ft. plus an unfinished basement. Visit our website for more detailed information. *Please note some images have been virtually staged to show the potential of the home. (id:26049)
2073 - 100 Mornelle Court
Toronto, Ontario
Bright, Spacious, Clean and Recently Renovated Two Level Town Home Located Near Shopping,Transit, U Of T Scarborough, Steps To Centennial College And Recreation Facilities. Highlights Include Updated Laminate Floors Throughout Main Level and Second floor, Renovated Kitchen Cabinets and Stainless Steel Appliances, W/O To Balcony From Living Room, 2nd Floor Laundry, Ample Storage ThroughOut. Master Bdrm Has 3 Pc Ensuite. Ensuite Locker. Den Has A Door, Great Rental Income From All Four Rooms or Ideal for First Time Home Buyers. (id:26049)
94 Muscat Crescent
Ajax, Ontario
Offers Anytime! Welcome to 94 Muscat Crescent! This beautifully maintained, open-concept home boasts a thoughtfully designed layout with hardwood floors throughout most of the main and upper levels.The spacious dining room seamlessly connects to a bright and airy living room, complete with large windows and a cozy gas fireplace. The modern eat-in kitchen overlooks the living area and features stainless steel appliances, gas range, built in wall oven, breakfast bar, and tile flooring. Step out from the kitchen onto a two-tiered deck and elegant stone patio perfect for entertaining or relaxing outdoors.A standout feature of this home is the impressive in-between-level great room with soaring 16-foot ceilings, floor-to-ceiling Palladian windows, and a built-in entertainment unit ideal for gatherings or quiet evenings at home. Upstairs, the primary suite offers a true retreat with a walk-in closet and a double-sided gas fireplace that can be enjoyed from both the bedroom and the spa-like ensuite. The luxurious ensuite includes a jet tub in front of the fireplace and a separate glass shower. The laundry room is conveniently located on the second floor. The unfinished basement, with large above grade windows and a separate entrance through the garage, provides a fantastic opportunity to create additional living space or an in-law suite. Roof shingles 2022. Updated Furnace. Custom window treatments throughout most of the home. Extensive front landscaping with natural stone front steps and porch. Ideally located with quick access to Highway 407, the Audley Recreation Centre, shopping, parks, schools, and public transit. This exceptional home is move-in ready and offers everything a growing family needs in one of Ajax's most desirable communities. (id:26049)







