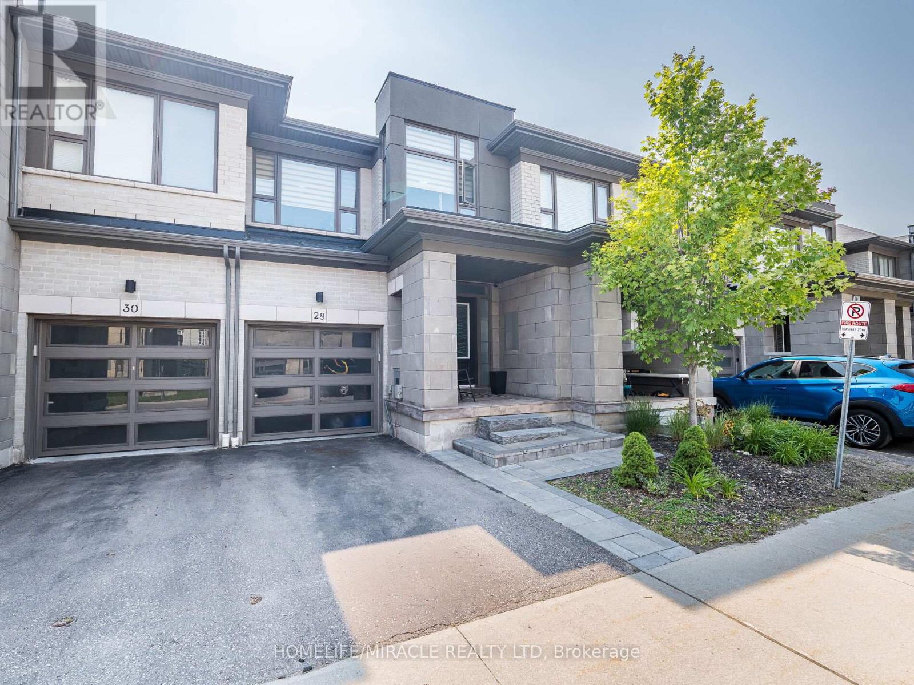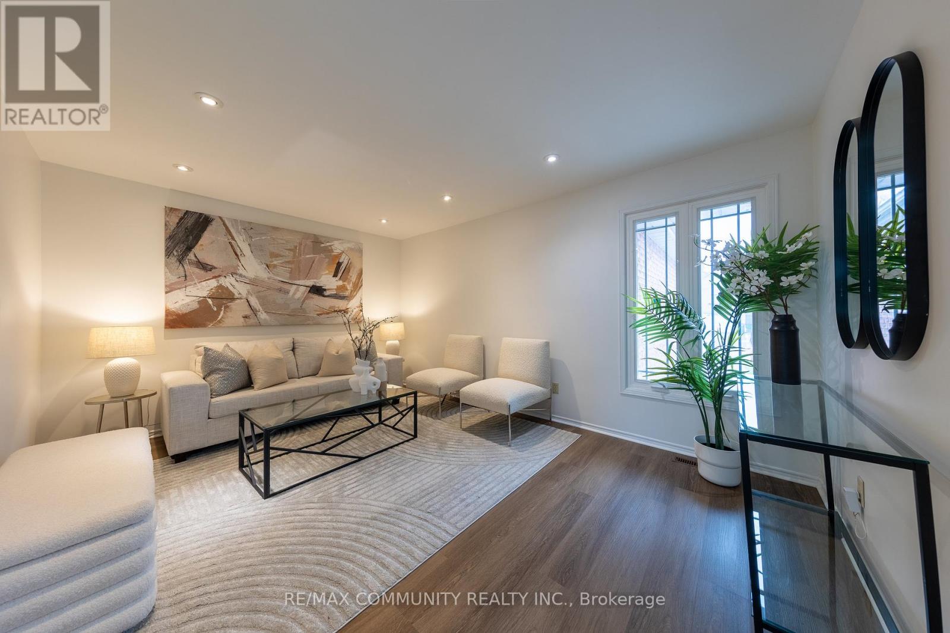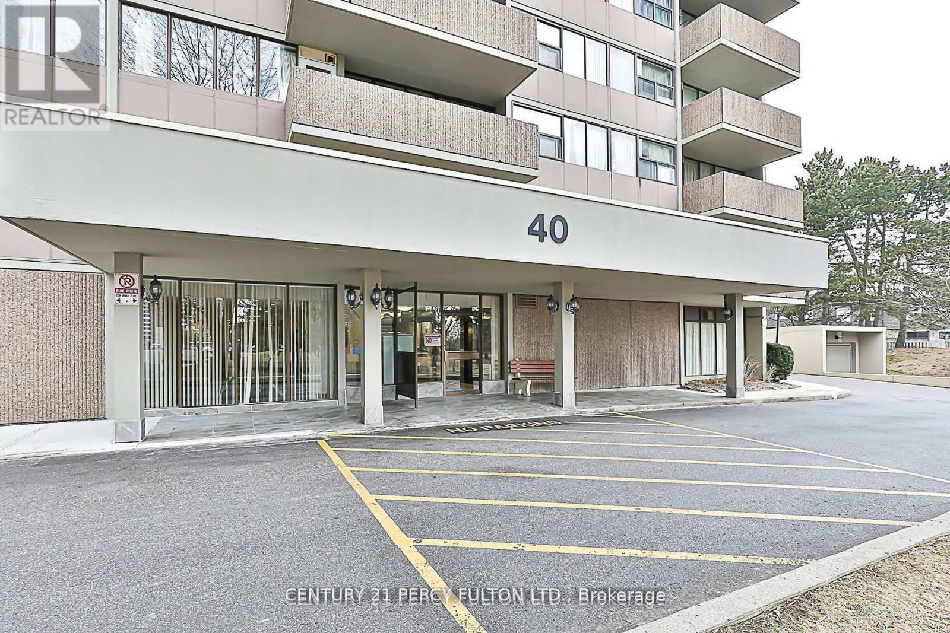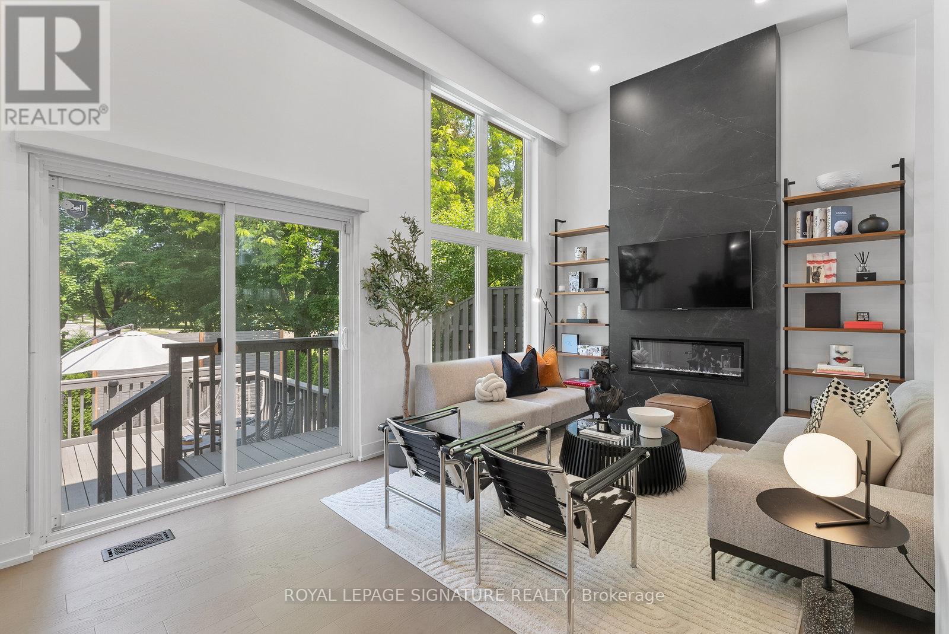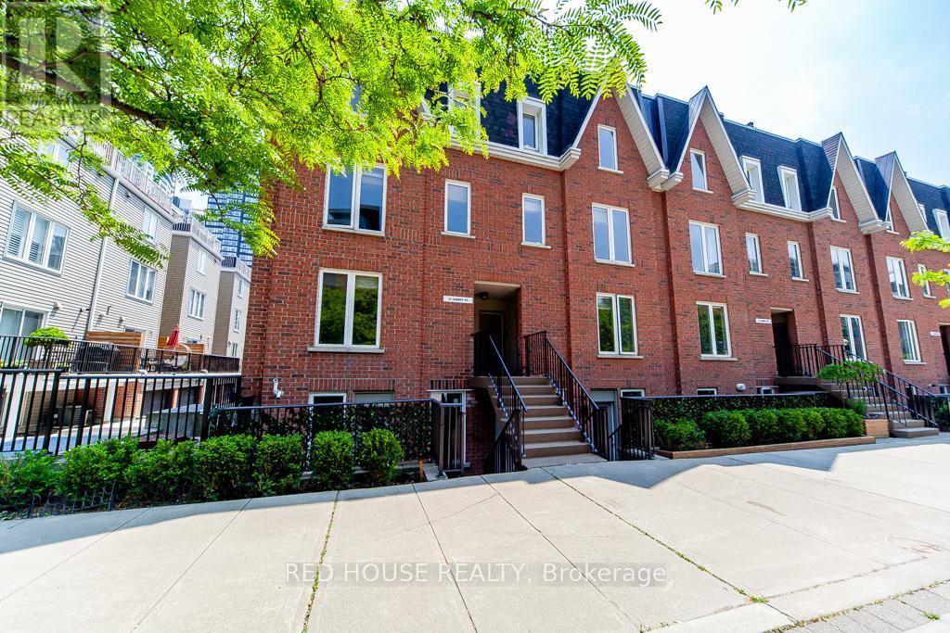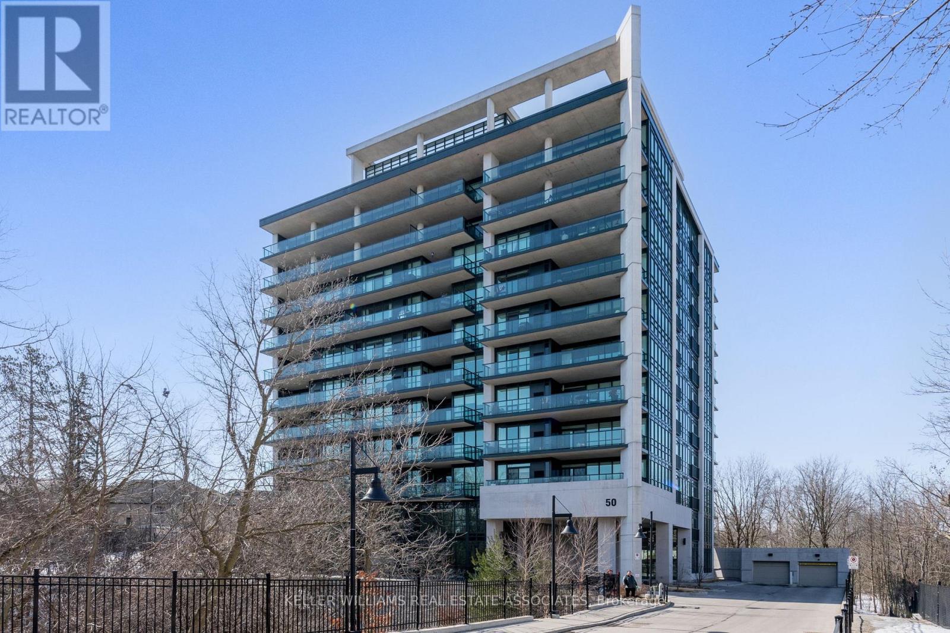28 Donald Fleming Way
Whitby, Ontario
Welcome to 28 Donald Fleming Way, a beautifully upgraded townhome in the heart of Whitby offering 3 spacious bedrooms and 2.5 baths. From the moment you enter, you're greeted by a wide, open-concept foyer that flows seamlessly into a bright and airy main floor layout perfect for both everyday living and entertaining. The eat-in kitchen features quartz countertops, stainless steel appliances including a gas stove and hood fan, and an extra pantry for added storage. From the breakfast area, walk out to a professionally finished stone patio with no homes behind just open park space for total privacy and relaxation. The living area is enhanced by an electric fireplace and two built-in speakers, creating a cozy and inviting atmosphere. Upstairs, the primary suite boasts a double walk-in closet and a luxurious ensuite with a double vanity and deep soaker tub. Additional highlights include a garage entry into the home, a rough-in for a 3-piece bath in the basement, and a rough-in for a security system. Stylish, functional, and ideally located this home is ready for you to move in and enjoy. (id:26049)
26 Birrell Avenue
Toronto, Ontario
Step into comfort and convenience at 26 Birrell Ave, a beautifully maintained detached home nestled in the desirable Rouge neighborhood of Scarborough. This spacious 3+1 bedroom, 4bathroom residence is thoughtfully designed to support a connected and comfortable lifestyle. The main floor welcomes you with beautiful new floors, pot lights, a bright formal living room, and a dedicated dining area perfect for hosting gatherings. At the heart of the home, the updated kitchen shines with stainless steel appliances, a functional center island, and plenty of storage ideal for everyday meals and weekend entertaining. Adjacent is the cozy family room featuring a fireplace, creating a perfect space to unwind. Upstairs, freshly painted bedrooms and new carpeting provide a clean, move-in ready feel. The finished walk-out basement adds incredible value with a full one-bedroom suite, including a living room, 3-piece bathroom, kitchenette, and laundry perfect for extended family. Outside, enjoy the beautifully interlocked driveway and backyard space, offering curb appeal, low-maintenance outdoor living, plenty of parking for multiple vehicles and no sidewalk. Just steps from parks, schools, and a community center, with quick access to public transit, Hwy 401, shopping plazas, and entertainment. This home blends comfort, functionality, and an unbeatable location all in one family-friendly package. (id:26049)
3 Norway Avenue
Toronto, Ontario
This is the one you've been waiting for! Nestled in the heart of the Beach, this bright and beautifully maintained semi-detached home blends charm, space, and functionality, an ideal find for both end-users and investors. Freshly painted main level, the home welcomes you with a warm open-concept living area and a separate dining space, complete with gleaming hardwood floors and an abundance of natural light. The kitchen offers ample counter space, a cozy built-in work nook, and a walkout to a generous deck your go-to spot for summer BBQs or quiet evenings under the stars. A skylight overhead enhances the home's airy, uplifting feel. Upstairs, you'll find two bedrooms, while the finished lower level provides exceptional flexibility as a family room, guest suite, or home office. Enjoy your morning coffee on the charming front porch, and host gatherings in the beautiful backyard, surrounded by blooming flowers and lush greenery. Permit street parking is available. This is a rare opportunity to own a lovely home in one of Toronto's most sought-after neighbourhood. Whether you're a first-time buyer or simply looking for a special place to call home, come see it for yourself and make it yours. Located just steps from Queen Street and you're surrounded by vibrant shops, cozy cafes, popular restaurants, the lakefront, and TTC access. (id:26049)
708 - 40 Bay Mills Boulevard
Toronto, Ontario
Bright, classic, and cozy Corner suite in a highly desired, small, and quiet mature building pristine and perfectly suited for seniors, singles, or busy couples. This spacious Two-Bedroom apartment Renovated unit features beautiful Laminate flooring, updated ceramic tiles, and a functional open-concept layout with east-facing exposure for abundant natural light. A charming French door leads to a large private balcony (11' x 14'), ideal for relaxing or entertaining. Enjoy convenience with ample visitor parking, a dedicated bike room, and a Rogers VIP cable box included. The building is exceptionally well-managed and quiet, offering a peaceful environment with very low maintenance fees that include all utilities and cable TV, plus remarkably low property taxes. TTC is right at your doorstep with one bus to Warden and Don Mills subway stations, and you're just minutes from major highways (401, DVP, 404, 407), shopping malls, and more. Laundry machine plumbing hookup is done in ensuite locker room. The floor plan is both practical and spacious, making this home an outstanding choice in a high-demand area. (id:26049)
5 Fusilier Drive
Toronto, Ontario
Don't Miss This Incredible Opportunity To Own A Beautifully Maintained Freehold Townhouse In One Of The Most Sought-After Neighbourhoods Near Warden Subway Station. Built By Mattamy Just 6 Years Ago, This Move-In Ready Home Seamlessly Combines Modern Comfort With Everyday Convenience Perfect For First-Time Buyers, Professionals, Or Families Alike.Step Inside To Discover 9-Foot Ceilings On The Main Level, Elegant Hardwood Floors, And A Bright,Open-Concept Living And Dining Area That's Perfect For Entertaining. The Stylish Kitchen Boasts Tall,Contemporary Cabinets, Offering Ample Storage And A Sleek, Functional Design That Will Inspire AnyHome Chef.One Of The Rare Finds In The Area, This Townhome Features A Below-Ground Basement, Providing Additional Living Space And Endless Potential To Customize To Suit Your Needs.Ideally Located Just Minutes From Downtown, Top-Rated Schools, Parks, Shopping, And All Essential Amenities. Enjoy The Perfect Balance Of Urban Energy And Suburban Tranquility In A Community You'll Be Proud To Call Home.Schedule Your Private Tour Today This Stunning Townhouse Wont Last Long! (id:26049)
36 Farmstead Road
Toronto, Ontario
Welcome to 36 Farmstead Road - a beautifully renovated 3-Bedroom, 3-Bathroom townhouse in the prestigious St.Andrew-Windfields neighbourhood! Step into your breathtaking living room and enjoy soaring 13-ft ceilings with expansive windows, along with a stunning floor-to-ceiling custom fireplace. Slide open the glass doors and step out onto your private deck that overlooks Kirkwood Park - perfect for enjoying a morning coffee or just relaxing at the end of a long day. The kitchen features S/S appliances, a B/I wine fridge, and a custom porcelain island with LED lighting. A sunny bay window adds charm and natural light, while the wall-to-wall pantry offers lots of storage and helps keep clutter out of sight. Open concept dining area floats just above the living space, giving the main floor an open and airy feel that's perfect for entertaining. Upstairs, you'll find 3 generous bedrooms and 2 full bathrooms. The primary overlooks the park and features a rainfall shower ensuite and W/I closet with B/I organizers. The other 2 bedrooms are bright, well-sized, and can also be used as a home office or a creative space. Need extra flex space? The rec room downstairs is spacious enough for a work from home setup and since its pre-wired for surround sound, it can double as a home theatre in the evenings. A truly central location! Walk a few minutes to transit that goes directly to York Mills+Leslie subway station, Longos, Shoppers, Banks, Coffee Shops, Restaurants, Leadside Spur Trail, Mossgrove Park, and Kirkwood Park (Playground + Tennis/Pickle-ball Courts). Access to top-ranked schools: Dunlace, Windfields, York Mills Collegiate. Easy access to 401/DVP, Oriole GO Station, and North York General Hospital. 10-20 mins to Yorkdale, Downtown, and Pearson Airport. LOW condo fees include water, Rogers Cable, High Speed Internet, Landscaping AND Snow Removal! 1 Indoor+2 Outdoor parking + Tesla Universal L2 Charger. Don't miss your chance to move into this sought-after neighbourhood! (id:26049)
Rg1 - 1 Clairtrell Road
Toronto, Ontario
Luxury Boutique Condo in prestigious Bayview Village! Rarely available lovely peaceful 1,336 sq.ft. corner suite offering 3 bedrooms and 2 full bathrooms + 50 sq.ft. balcony. This beautifully renovated unit features a bright and spacious living & dining room with unobstructed serene north view and soaring 9' ceilings that add a sense of elegance. Enjoy engineered hardwood flooring throughout, new kitchen countertop, sink & faucet, new bathroom vanities, and freshly painted all walls, doors, and trims. Entrance with mirrored double door large closet . Each bedroom has its own unique features; Primary bedroom: Window showcase Unobstructed scenery, high ceiling, 3 pc ensuite with his & hers closets ( walk-in + double door closet). Second bedroom: Oversized picture window, high ceiling, private balcony and closet. Third Bedroom: East facing picture window for beautiful morning light, walk-in closet, and access to shared 4 pc bath. All Utilities Included in the maintenance fee. Everything at your door steps! TTC subway station, Bayview Village Mall, Loblaws, YMCA, restaurants, shops, and with easy access to Hwy 401/404. Building amenities including 24/7 concierge, Gym, ,rooftop deck, garden, sauna, party room, games room, guest suite, Bike storage and free visitor parking.Perfect for growing families enjoying condo lifestyle or downsizes looking for comfort and convenience. (id:26049)
714 - 33 Canniff Street
Toronto, Ontario
King W. & Strachan Prime Downtown Location, Beautiful Townhome, 3 Levels, Private Built in Garage, 3 Beds, 2 Full Baths, 2 Lockers, Great Location Right Across from the Park, Features Upgraded Kitchen, Stainless Steel Appliances, Quartz Counter, New Solid Core Doors, Patio Resurfaced Waterproofed 2023, Furnace 2020, Walk Out from the Main Floor Bedroom to BBQ on Your Large Terrace. Heat, Hydro, Water, Landscaping & Snow Removal Included in the Maintenance Fees. Close to the Lake, Shopping, Restaurants, Groceries, Gardiner, TTC, Nightlife on King & Queen W. (id:26049)
1066 Secretariate Road
Newmarket, Ontario
Loved And Cared Family Home! Rare Find Move-In Ready Detached Home With Over 3200sqft (MPAC)Above Grade. Blend Of Ideal Layout, Luxury And Warmth. Premium Finishes Throughout: OakHardwood And Marble Flooring, Smooth Ceilings With Pot Lights, Crown Moulding, Oak StaircaseWith Wrought Iron Railings. Majestic Front Hallway Designed To Impress. Living Room BoastsSoaring 17-foot Ceilings And Floor-To-Ceiling Windows, With Serene Views Of Mature Trees AndJapanese Red Maple Providing Rare, Natural Privacy. French Door Opens To Dedicated Main FloorOffice. Gourmet Kitchen With Timeless Design And Top-Notch Craftsmanship! Granite Counter,Stainless Steel Appliances, Marble Back Splash, Built-In Range Hood, Gas Stove, TouchlessKohler Faucet. Sun-Filled Family Room, Dining Room And Breakfast Area With South-FacingWindows, Cozy Gas Fireplace, Custom Bookshelf. Expansive Primary Suite With Space ForCoffee/Study/Entertainment Area. Spa-Inspired 5 Piece Ensuite With Marble Decor. TOTO/MOENFixture & Hardware In Bathrooms. Finished Basement With Oversized Window, Plush Broadloom AndPot Lights. One Bedroom And One Ice Hockey Play Room. Granite Counter Wet Bar. Built-In ShelfWith Gas Fireplace In Theatre Area. Extra Space For Gaming And Gym. A Cold Room And A SeparateStorage Room. Unique Double Decks Through Family room And Kitchen. Family-Friendly Backyard WithShaded Tree Cover And A Private Feel. Drinking Water Purification System Supplies Both KitchenAnd Wet Bar(Basement). Gas Line To Deck. EV Charger In Garage. 6 Zone Lawn Sprinklers.Interlocking Driveway Fits 6 Vehicles. Located In A Fantastic Neighborhood On A Quiet,Child-Friendly Street, Close To Schools, Parks, Magna Centre. (id:26049)
39 Aberdeen Crescent
Brampton, Ontario
Welcome to 39 Aberdeen Crescent.This charming two-story home features a spacious layout with three generously sized bedrooms and an invitingeat-in-kitchen with quartz countertops. The main floor boasts an open-concept design and a large living room filledwith natural light, thanks to the bay window. You'll also find a separate dining room and an upgraded kitchen equipped with stainless steel appliances. The kitchen, dining room, and living room are all enhanced with pot lights.Pot Lights are also installedin all three second - floor bedrooms. Upstairs, the second floor has three spacious bedrooms and two full bathrooms. The primary bedroom includes a three- piece ensuite and large walk in closet. The Two additional bedrooms feature walk in closet and big windows and share a second full sized bathroom. Enjoy a fully fenced yardwith no sidewalk-making snow shoveling easier. Conveniently located close to schools, public transit and parks.A must-see property-ready for you to move in and make it your own! (id:26049)
42 Tilden Crescent N
Toronto, Ontario
Well-Maintained Home with Space, Comfort & Versatility. Welcome to this beautifully maintained home offering a functional layout and plenty of storage throughout. The spacious primary bedroom features double closets, while the oversized bathroom adds everyday comfort.The bright kitchen is thoughtfully designed and flows into an open living and dining areaideal for gatherings or quiet evenings at home. A generous entryway creates a welcoming first impression.Downstairs, you'll find a cozy family room with newer vinyl flooring, two flexible office or den spaces, and multiple storage closets. An additional toilet in the furnace room adds extra convenience.Step outside to enjoy a single detached garage, a private patio area, and a garden space perfect for relaxing or entertaining.With its smart layout and well-cared-for condition, this home is ideal for those looking to downsize without sacrificing space or functionality.This property is being sold as-is where is. (id:26049)
403 - 50 Hall Road
Halton Hills, Ontario
Luxurious 11 Story High End Condo With Gorgeous Views Of Lush Green Forest & Peaceful Surroundings. Elegantly Designed Building With Fantastic Amenities. This Bright, Sun-Filled Unit Is Over 1,100 SqFt And Is Complimented By 9Ft Ceilings, An Open Concept Layout With A Designer Kitchen Complete With A Breakfast Bar, Granite Counters, Stainless Steel Appliances, Built-In Dishwasher And Built-In Microwave. Step Out From The Living Area To The Gorgeous Covered Terrace Perfect For Your Morning Coffee or Tea With Breathtaking Views Of Greenery. A Total Of Two Bedrooms Both With Floor To Ceiling Windows For Natural Light & Great Views. The Primary Bedroom Is Spacious And Is Completed With A Walk-In Closet And 3 Piece Ensuite. Convenient In Unit Laundry Room With Room For Storage As Well. There Is 1 Underground Parking Spot (Owned), 1 Locker (Owned). Unit # 403 Is A Total of 1,161 Square Feet. Amenities Include Party Room/Lounge With Beautiful Kitchen, A Fitness Room, Landscaped Courtyard With Bbq and Patios. Great Location With Close Highway Access and Stunning Trails Nearby. Monthly maintenance fee includes bulk Bell Fibe internet & cable package for high-speed service! (id:26049)

