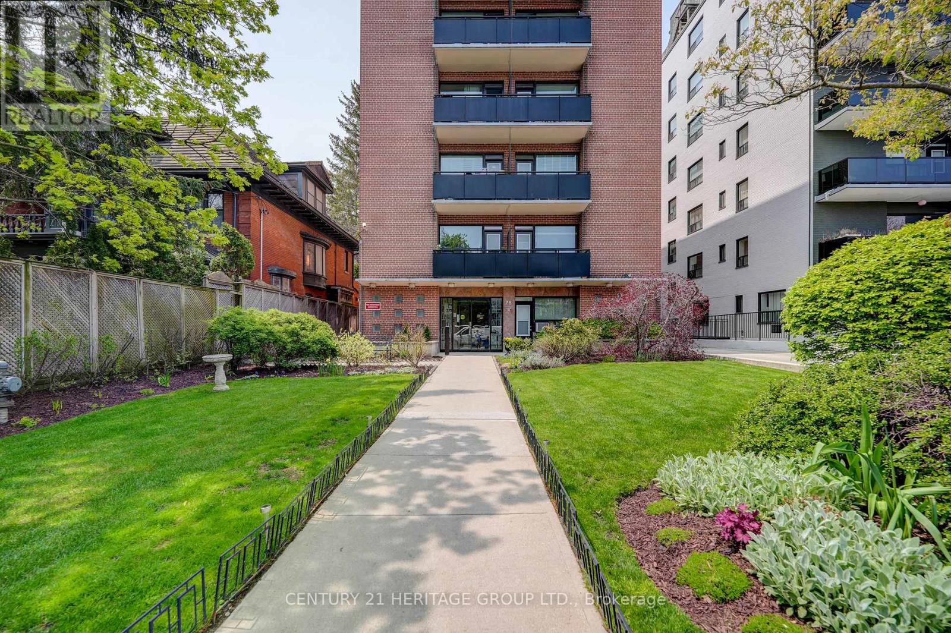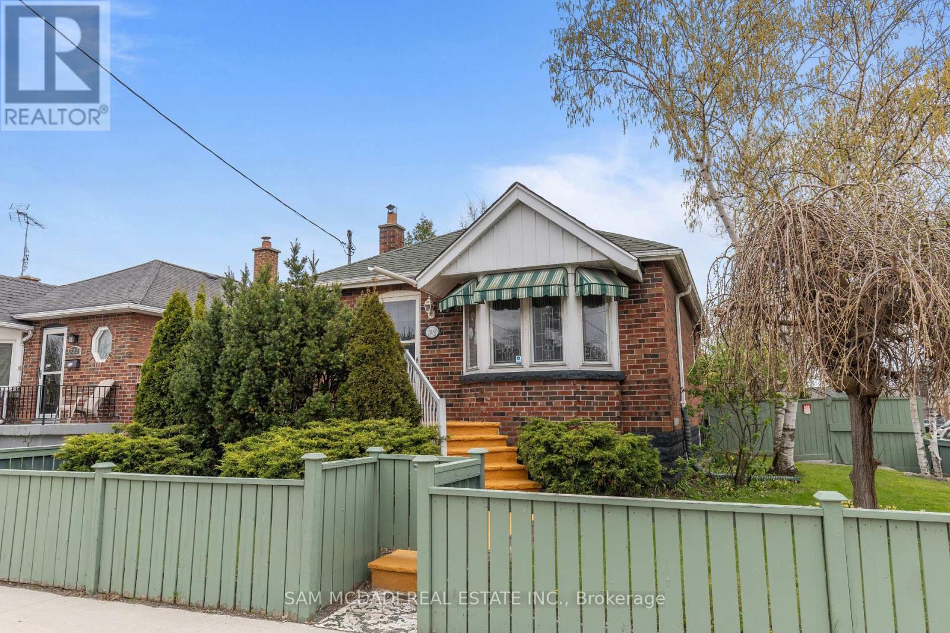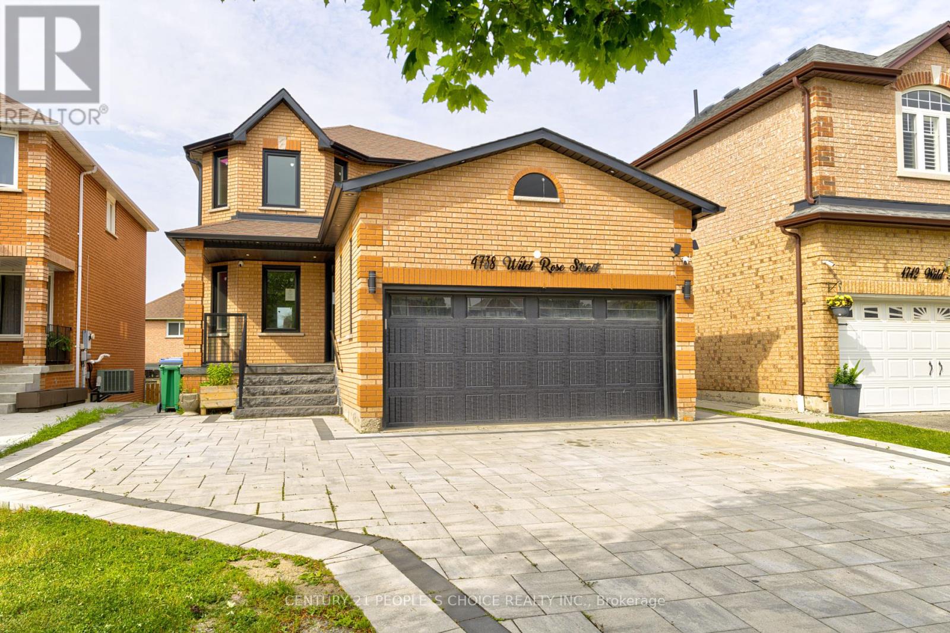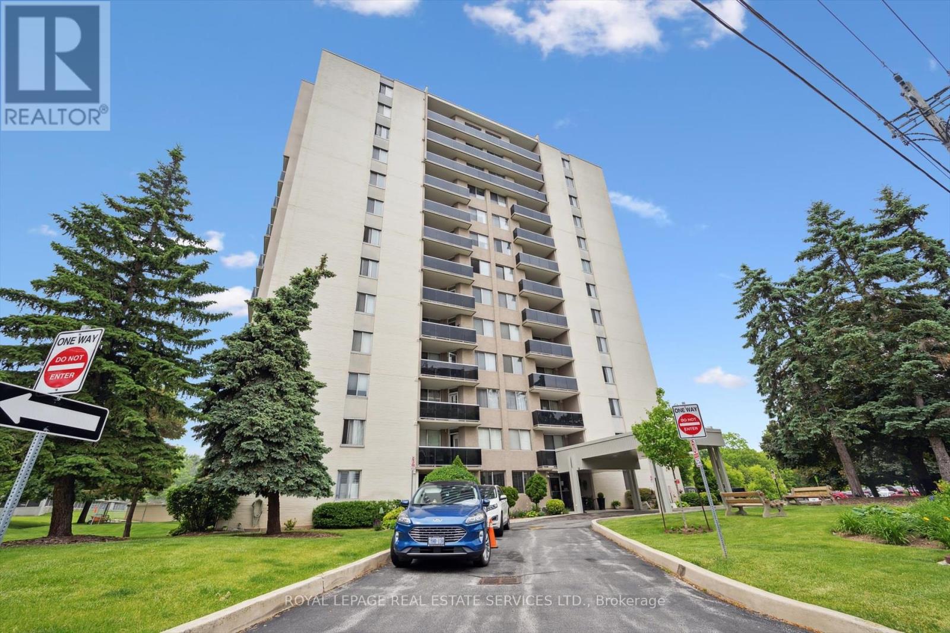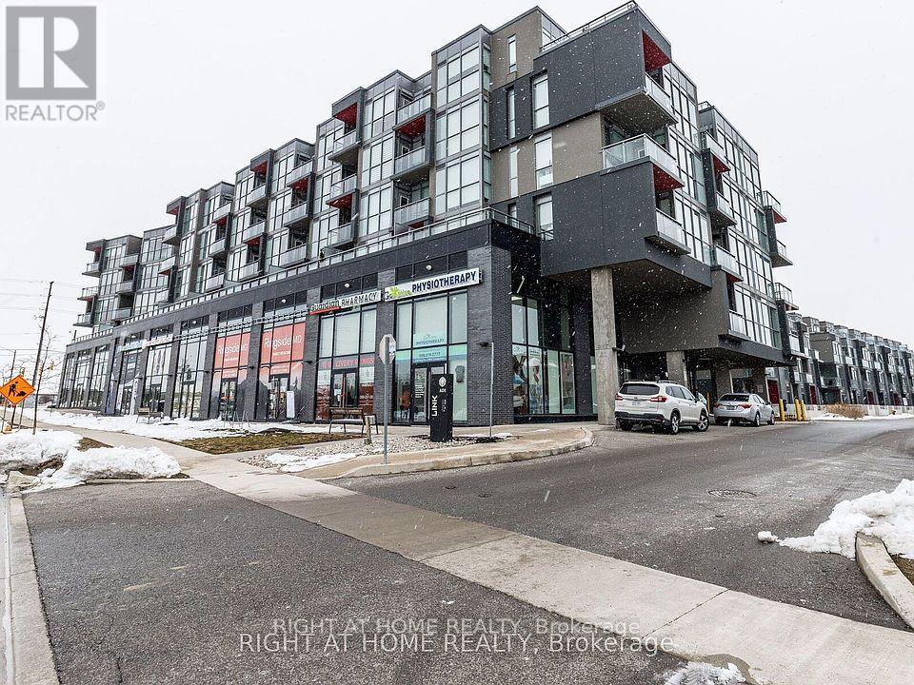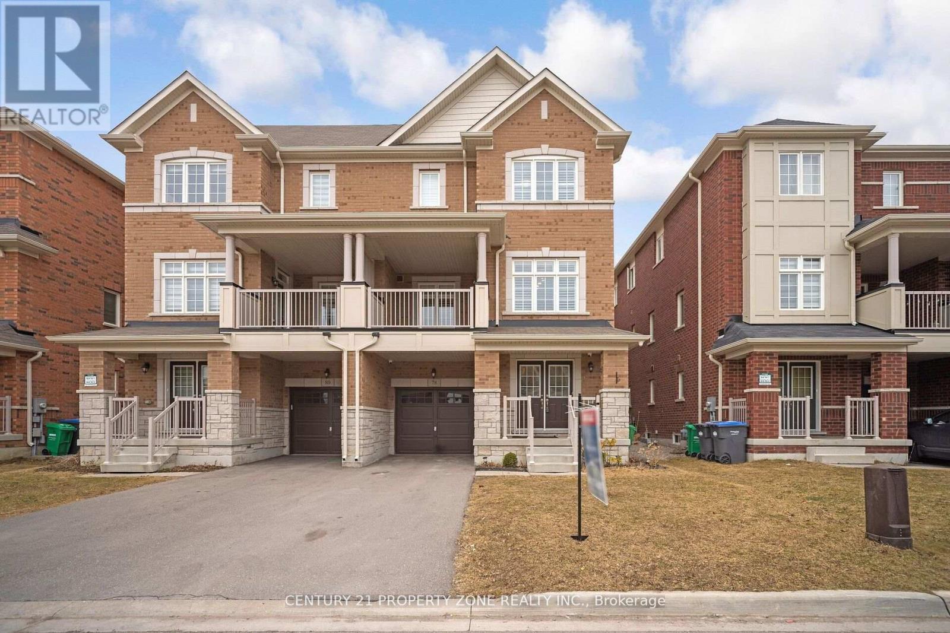107 - 78 Warren Road
Toronto, Ontario
Welcome to this bright, fully renovated ground-floor studio in a classic, boutique buildingjust steps to Casa Loma, Forest Hill Village, and the scenic Sir Winston Churchill Park. Feautring hardwood floors, smooth ceilings, California shutters, updated windows, modern pot lights, and a clean, open layout-ideal for first-time buyers, investors, urban professionals, or as a pied-a-terre. Unbeatable location just minutes from St.Clair West's vibrant shops, cafes, grocery stores, LCBO and restaurans. Walk to everything or take advantage of nearby TTC subway and streetcar access-making commuting downtown or across the city a breeze. (id:26049)
319 Cosburn Avenue
Toronto, Ontario
Welcome to 319 Cosburn Ave., a charming 2+1 bedroom bungalow nestled in the heart of Danforth Village East York. This inviting home blends classic charm with modern comfort, offering two full washrooms, a bright open layout, and a fully finished basement perfect for an additional bedroom, home office, or recreation space. Step outside into your own private oasis and fully fenced, beautifully landscaped backyard ideal for entertaining, gardening, or relaxing in peace. With a detached one-car garage and a private driveway for an additional vehicle, parking is never an issue. Located in one of East York's most desirable neighbourhoods, this home offers the perfect balance of residential tranquility and urban convenience. You're just minutes to the Danforth's vibrant shops, cafes, and restaurants, as well as excellent schools, parks, and community centres. Commuting is a breeze with easy access to TTC, the DVP, and downtown Toronto. Perfect for first-time buyers, downsizers, or investors, 319 Cosburn Ave. is a rare gem offering lifestyle, location, and value in one of Toronto's most connected communities. (id:26049)
552 Bessborough Drive
Milton, Ontario
Living at its finest. Nestled on a premium lot with breathtaking views of the escarpment, 552 Bessborough Drive offers a lifestyle of luxury, comfort, and convenience in one of Milton's most sought-after neighborhoods. Perfectly situated across from the renowned Mattamy National Cycling Centre (Velodrome) and the upcoming Wilfrid Laurier University campus, this stunning home is also close to top-rated elementary and secondary schools, making it ideal for both families and professionals. Inside, the home boasts a beautifully finished basement, granite kitchen countertops, extended upper kitchen cabinets, and a sleek slim-profile microwave/oven hood. The main floor and den feature engineered wood flooring, while the welcoming foyer showcases elegant porcelain tiles. Thoughtful upgrades such as 9-foot ceilings, upgraded 2-3/4" casings, and 4-1/4" baseboards add a touch of sophistication throughout.Modern conveniences enhance everyday living, including pot lights, ceiling fans, a NEST Thermostat, a Level 2 EV charging station, a garage door opener with keypad entry, and sensor lighting. All four bathrooms are equipped with handheld shower bidets for added comfort. The dining area and primary bedroom feature custom Chinoiseries wallpaper, adding a unique designer touch, while custom privacy screens offer tranquility in your outdoor space. The exterior is equally impressive, with a concrete patio and a partially finished concrete driveway providing curb appeal and functionality. With a rough-in for an additional bathroom in the basement and ample storage throughout, this home is as practical as it is elegant. Dont miss the opportunity to make 552 Bessborough Drive your dream home. (id:26049)
3412 Putter Place
Burlington, Ontario
Unique opportunity to own a newly renovated - turn key home on a peaceful & private cul-de-sac. Just about everything is new, including the rewiring of the entire house with electrical copper wiring that has been interconnected to the smoke and carbon monoxide detectors and is all ESA certified! This gorgeous home is nestled in the highly sought after Roseland community in south Burlington, this beautifully crafted 3+1 bedroom, 2 full bathroom raised modern bungalow offers about 1800 sqft of living space with a rare combination of high-end finishes, luxurious amenities, and thoughtful design. Perfectly suited for those who appreciate both style and functionality, this home is truly remarkable. Features include, luxury vinyl plank flooring throughout, wood stairs, open concept design, custom kitchen with quartz counters, large island, built in wall oven, gas stove top, two toned cabinets, pendant lighting, access to brand new backyard deck, large pool sized yard with beautiful gardens and potential for so much more, barn doors on closets, spacious bedrooms, main bathroom with double sinks. Fully finished basement comes equipped with a cozy fireplace that can be used as a rec room/ office/ play room, family room or a combination thereof. The lower level also has a 4th bedroom w/ walk in closet, gorgeous 3 pc bathroom w/ a walk in shower and glass doors, and a separate entrance from the garage into the house. This home is perfect for the most discerning buyer...come take a look before its gone! PLS NOTE: A full list of upgrades is attached to the listing so feel free to reach out to me at [email protected] for a copy. (id:26049)
26 Fordham Road
Brampton, Ontario
Welcome to this stunning 2,300 sq. ft. (above grade) semi-detached home built by Great Gulf, located in the highly desirable Westfield community of Brampton. Larger than some detached homes in the area! Comes complete with a registered TWO-BEDROOM LEGAL BASEMENT. Main floor features soaring 9-ft ceilings, elegant oak staircase with iron spindles, California shutters, and a stylish kitchen with upgraded quartz countertops, double stainless steel sink, and eye catching backsplash. Beautiful hardwood flooring throughout. Second floor offers 4 spacious bedrooms including a private in-law suite with its own full bath total of 3 FULL bathrooms upstairs with quartz countertops. The primary bedroom features a walk-in closet and a luxurious 5-piece ensuite. All bedrooms have individual doored closets. Convenient second floor laundry adds extra ease to your daily routine. Located just steps from parks, and minutes from schools, major plazas, banks, Brampton Public Library, restaurants, grocery stores, the prestigious Lionhead Golf Club, and the upcoming state-of-the-art Embleton Community Centre. Quick access to Highways 401 & 407. No sidewalk! LEGAL BASEMENT offers 2 bedrooms + den + storage with a builder-built separate entrance. Incredible rental income potential of over $5,000/month. Direct garage access to home with combined mudroom and laundry space. (id:26049)
24 Horseshoe Court
Brampton, Ontario
Incredible Value for First-Time Buyers! Beautifully upgraded detached home in a prime Brampton location close to Bramalea City Center, just minutes from everything you need! With over $50,000 in recent renovations, this home is move-in ready and full of modern upgrades: brand new exterior siding with added insulation, central air conditioning and heating installed, fresh paint throughout, upgraded kitchen flooring, new main floor powder room, new shingles on the shed, attic insulation, concrete front steps, and a new awning. Enjoy the flexibility of a finished basement with a separate entrance ideal for in-laws or rental income of up to $1,500/month, helping you pay your mortgage faster! You'll also love the insulated, all-brick garden shed with hydro perfect as a home office, creative studio, or future garden suite. Location cant be beat walking distance to schools, BCC Mall, transit, Sault College, parks, and more. Plus, you're just minutes from Hwy 410 and the GO Station. Don't miss this chance to own a detached home with income potential, in a prime location, at an unbeatable price! (id:26049)
2809 - 30 Elm Drive
Mississauga, Ontario
Live in style and comfort at Edge Tower 2 where modern convenience meets timeless elegance. Luxury & sophisticated condominium suite located in the vibrant core of the city centre. This beautifully designed unit boasts 9-foot smooth ceilings and is flooded with natural light. The modern kitchen is a chef's dream, featuring a central island, quartz countertops, sleek ceramic backsplash, and high-end integrated appliances. Premium wide plank laminate flooring runs throughout the space, adding warmth and elegance. Enjoy the convenience of in-suite laundry and the refined touch of contemporary finishes throughout the unit. A 24-hour concierge ensures added security and peace of mind. Condo fees include water, heating and cooling. Hydro is metered separately. Unbeatable Location: Just steps to Square One Mall, public transit, shops, restaurants, Sheridan College, the Central Library, YMCA, and the Living Arts Centre. Commuting is a breeze with easy access to Highways 401, 403, 407, 410, and the QEW. Luxury Amenities Include: Cutting-Edge Gym & Yoga Studio, Stylish WiFi Lounge-Games Room & Private Theatre, Rooftop Terrace with Fireplace. Elegant Guest Suites. (id:26049)
4738 Wild Rose Street
Mississauga, Ontario
Luxury Detached Home In High Demand Area Close To Erindale Go Station. W/O 2 Br Basement Apartment With Separate Entrance & Separate Laundry. Open Concept Kitchen W Quartz Counter Top W/Quartz Back Splash, Huge Centre Island & Pot Lights. Huge Wood Deck W/O From Kitchen, Interlock Driveway & Interlock Backyard. Property to be sold in As-is condition. Seller/Listing Agent Do Not Warrant The Retrofit Status of The Finished Basement. (id:26049)
906 - 81 Millside Drive
Milton, Ontario
Welcome to Suite 906: Spacious, Renovated, Carpet-free CORNER SUITE with 3 proper Bedrooms, 2 Bathrooms - and views from the balcony of Spectacular Sunsets & the Niagara Escarpment! BONUS FEATURES: the CONDO FEE includes HEAT, HYDRO, WATER, CABLE TV, INTERNET & MORE; PETS are allowed, and the Superintendent is ON-SITE FULL-TIME! With thousands spent on upgrades (including Brand New: Flooring, Electrical Panel, Light Fixtures & Bathroom Mirrors; plus Freshly Painted throughout) this Suite is ready for you to move in & enjoy! The Foyer offers a large closet for storage. The modern Kitchen has stainless steel appliances, under-cabinet lighting, high-quality granite countertops, and plenty of space for food prep & storage. You will be pleasantly surprised to see the size of the Living & Dining area, with a row of large windows bringing in cheerful natural light. Walk-out to the large balcony where you can relax and enjoy the beautiful view of sunsets and the Niagara Escarpment! All 3 bedrooms each have a closet, window, door - and separate heating controls! The Primary Bedroom is huge with an ensuite 2-piece bathroom. The main 4-piece bathroom, linen closet & large laundry room plus pantry complete this suite. 1 covered parking spot and 1 locker (both owned) are included. The building & common areas are well-maintained and have recently undergone significant improvements, such as completely renovated parking area (2025), new balcony railings & roof replacement (2023). The Amenities include a games room and a recreation/party room. Prime location near the downtown core, with convenient access to a variety of popular restaurants, shopping, churches, the summer farmer's market & scenic walking trails around the Mill Pond. This highly sought-after building rarely sees suites become available, making this one an exceptional find. Don't miss this one!! (id:26049)
84 Wendell Avenue
Toronto, Ontario
Welcome to this stunning custom-built home, where luxury and craftsmanship converge in approximate 3200 Sq Ft + 1500 Sq Ft in the basement ( Exclude : Garage Hoist) . Designed for both elegance and functionality. This exceptional property features 6 spacious bedrooms, 5 washrooms, and 2 kitchens, complemented by a fully finished basement with a separate entranceplus approved permits for an additional walkout separate entrance . The main living area showcases soaring 9-foot ceilings, while the family room is adorned with exquisite crown molding and expansive windows that bathe the space in natural light. The impressive 2 x double car garage includes a drive-through to the backyard, accommodating up to 12 vehicles parking spots . Built with ICF insulated walls, this home provides exceptional energy efficiency, soundproofing, and fire resistance for 4 to 6 hours, ensuring safety and durability. Luxury upgrades abound, including a high-end kitchen with sleek porcelain flooring, granite countertops, and two skylights illuminating the hallway upstairs and master bedroom walk-in closet. Recent upgrades by the owner included : 200 Amp electric panel, Owned sump pump system & Owned Furnace. Additional new appliances include an upstairs Fridge (2024), a New Dishwasher (2024) & Brand-New Washer in the basement. Ideally located just minutes from top rated schools, parks, Humber River Hospital, Yorkdale Shopping Centre, and major highways 401 & 400. Don't Miss Your Opportunity To View This Gorgeous Custom Home With Expertly Designed Builder !!! (id:26049)
D319 - 5220 Dundas Street
Burlington, Ontario
Sun-Filled 1 Bed + Den with Oversized Terrace & Rarely offered 2 Parking Spots at 5220 Dundas St, Burlington. Welcome to Link Condos by ADI Developments in Burlingtons sought-after Orchard community! This modern 1+den suite boasts a ~220 sq. ft. west-facing terrace for stunning sunset views, two rare parking spots, and an owned locker. Enjoy a designer kitchen with quartz counters, stainless steel appliances, upgraded white cabinetry, and a custom built-in desk in the den. High ceilings, wide plank flooring, and floor-to-ceiling windows fill the unit with natural light. Luxury amenities: concierge, gym, hot/cold plunge pools, sauna, party room, BBQ terrace, and more. Walk to shops, restaurants, and transit, with easy access to highways and GO. (id:26049)
78 Deer Ridge Trail
Caledon, Ontario
Client Remks: Stunning Green park-Built Semi-Detached Home in Southfields, Caledon. Welcome to this beautifully maintained offering 2,031 Sq. Ft of bright and spacious living, this home is perfect for families seeking comfort & Convenience. The main floor features 9 Ft. Ceilings, large windows and an open concept layout filled with natural light, A versatile home office/den, a Huge Living & Dinning area and a family room with a walkout to a covered terrane make this home ideal for both relaxing and entertaining. The Modern kitchen boasts espresso cabinetry, granite countertops, a stylish backsplash, Stainless steel appliances, a breakfast bar, and a pantry for extra storage. An upgraded Oak staircase with Iron Pickets leads to the upper level, where you'll find three spacious bedrooms. The Primary Suite includes a 4-piece ensuite and a walk-in closet, while the additional bedrooms provide plenty of space for family or guests. The lower level offers a large den, perfect for guest room, or office. 3 car parking ( 1 in garage and 2 on the driveway and NO SIDEWALK) Prime location! Walking distance to Southfields Village public school( French immersion), Southfields Community Centre & Library, Parks, scenic trails. Enjoy Quick access to HWY 410, shopping, restaurants and more. This home is priced to sell-don't miss your chance to own in one of Caledon's most desirable communities (id:26049)

