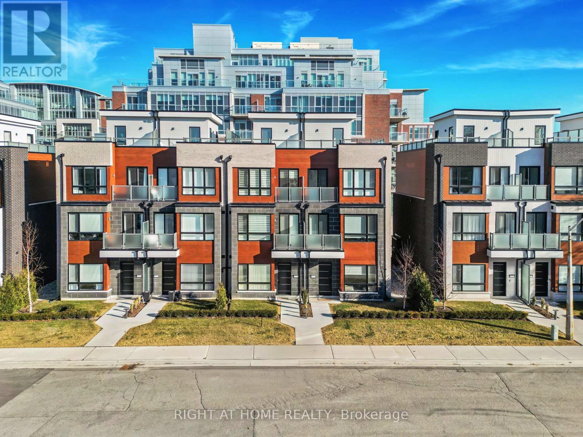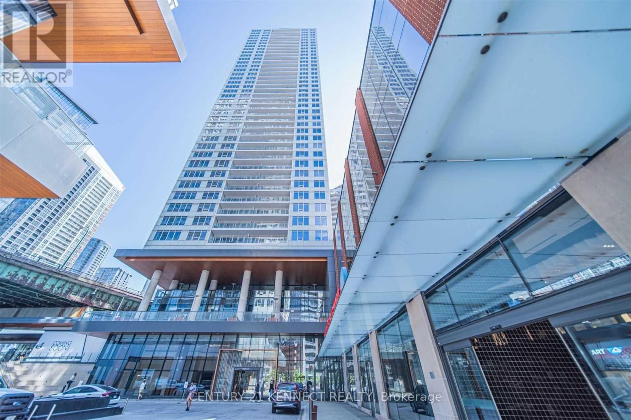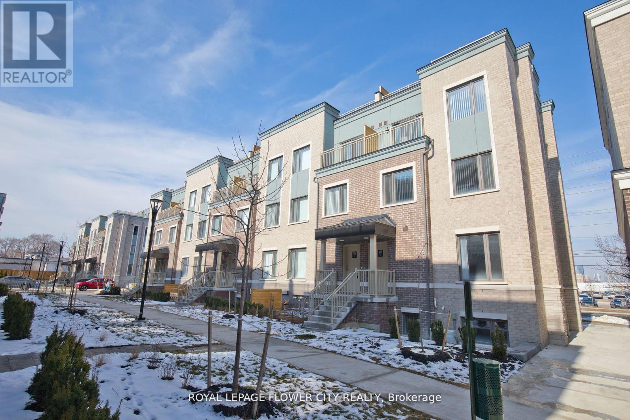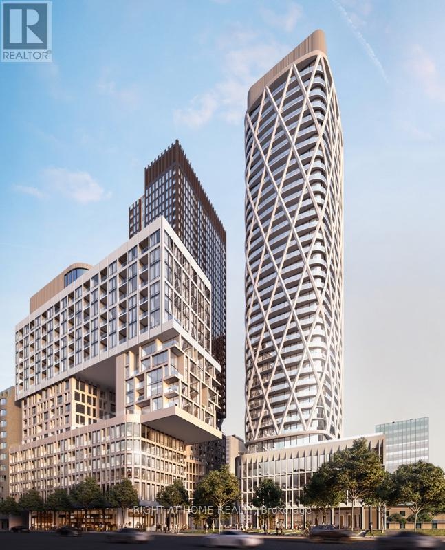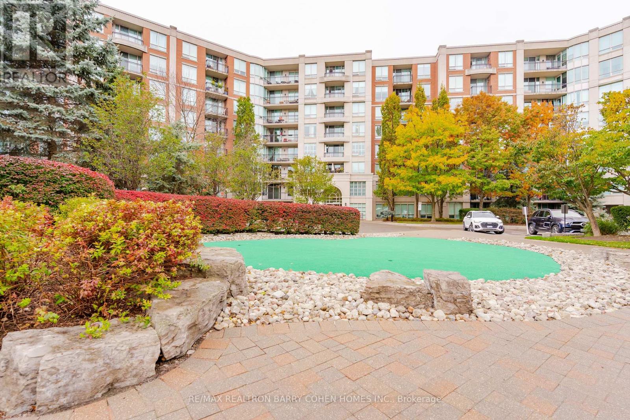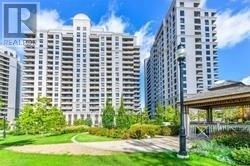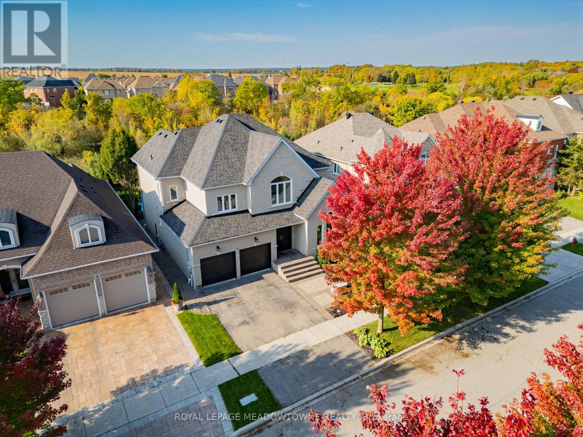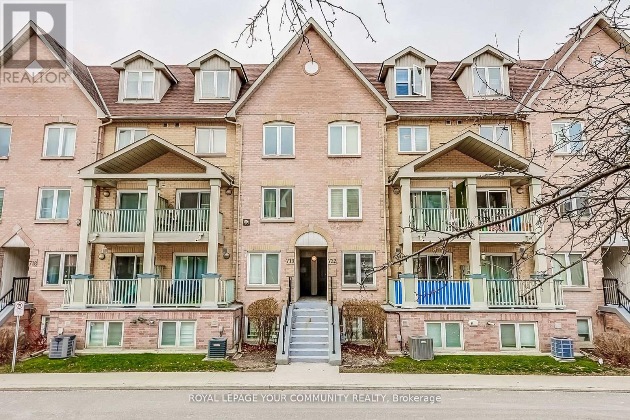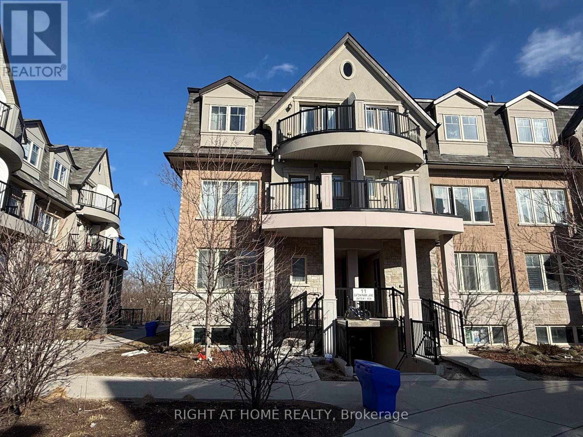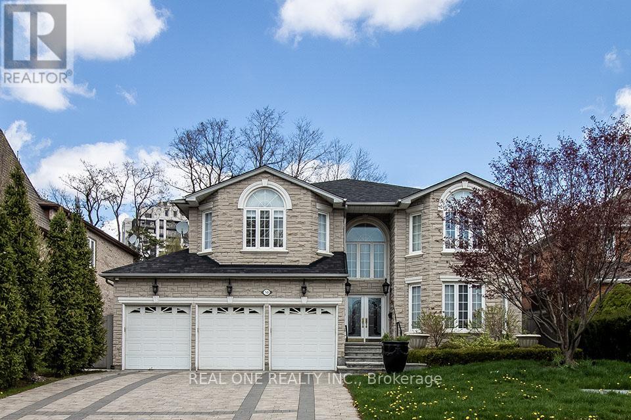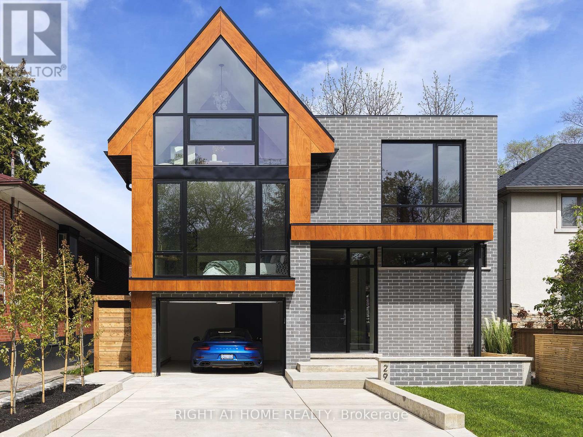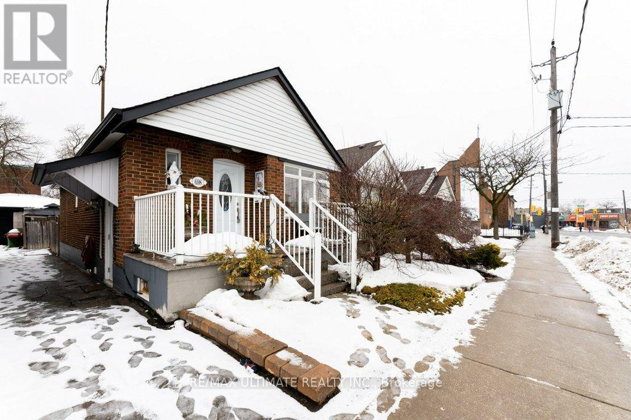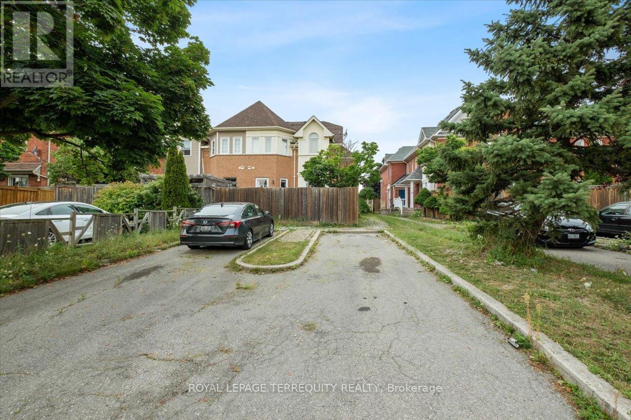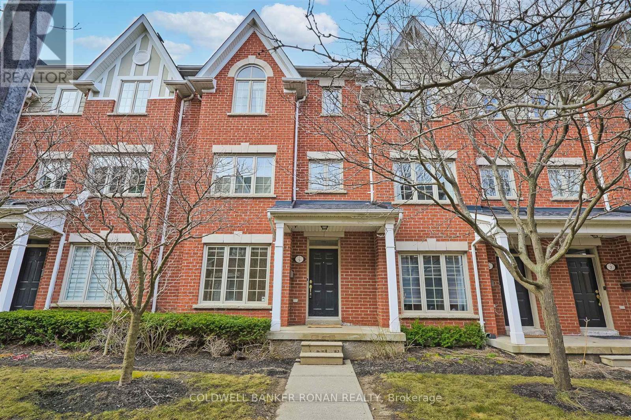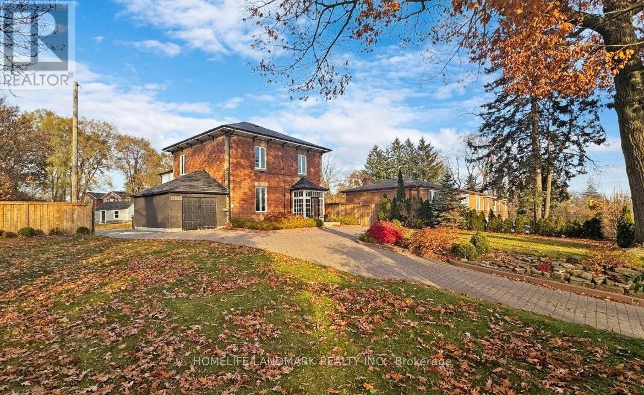135 High Street W
Mississauga, Ontario
The Terrace Of Port Credit - Luxurious Townhouses, Surrounded By High-End Homes. This Magnificent Home Offers The Perfect Blend Of Modern Luxury And Convenience, With Your Own Private 5 Stop Elevator From Basement To Your Own Private Rooftop Terrace. As You Step Inside This Lavishly Finished 3-Story Townhouse, Which Offers 4 Bdrms 3 Baths, You'll Be Greeted By A Spacious And Open-Concert Living Area That Is Flooded With Natural Light, 10' Ceiling On The Main Floor, Hardwood Flooring Throughout, Fireplace, The Gourmet Kitchen Features High-End Stainless Steel Appliances, Custom Built-In Refrigerator, Quartz Countertops, And A Large Island, Making it The Percent Space For Entertaining Or Preparing Family Meals. Plenty Of Room For A Dining Table. The 3rd Floor Is The Lux Master Suite Retreat Complete With A Walk-In Closet And A Spa-Like Ensuite Bathrm With A Double Vanity, A Soaker-Tub, A Glass-Enclosed Shower And A Walkout Balcony. The Three Additional Bdrms On 2nd Floor With 4-Pcs Bathrm. The Large Rooftop Terrace Is A True Gem Of This Home, With Motorized Awning, Is The Perfect Spot To Relax And Enjoy The Stunning Views Of The Lake And Hosting A Summer BBQ While Taking In The Sights And Sound Of The Magnificent Neighbourhood. This Property Also Boasts A Number of Upscale Features And Amenities, Walkout To A Glass Railing Back Patio, Underground Parking Connected Conveniently Through The Basement, Which Provide Secure And Convenient Parking For Two Vehicles. Also Enjoys Exclusive Access To Pools, Pet Wash, Meeting Room, Party Room, Library, Games Room, Gym, EV Charging, Golf Simulator And Many More. Located Just Steps Away From The Lake And Port Credit Harbour Marina. Take A Leisure Stroll Along The Waterfront Trail, Enjoy A Meal At One Of The Many Nearby Restaurants, Shop At The Many Boutiques And Shops. With Its Prime Location, Modern Design, And Upscale Amenities, 135 High St W Is The Perfect Place To Call Home For Those Who Appreciate The Finer Things In Life. (id:26049)
1195 Plymouth Drive
Oshawa, Ontario
Stunning 1yr ,plus 4+2 Bedrooms 5 Bathrooms ,Main floor office new, 2726 +400 sqft, Medallion family home situated in the highly sought after Kedron community! The inviting front porch with double door entry with transom window leads you through to the sun filled open concept main floor plan featuring extensive hardwood floors including staircase, lighting & more! Designed with entertaining in mind with the formal living & dining room with 12ft ceilings share a cozy 2-sided gas fireplace with the impressive great room with backyard views. Gourmet kitchen complete with quartz counters, large centre island with breakfast bar, built-in stainless steel appliances & spacious breakfast area with sliding glass walk-out to a balcony overlooking the backyard. Upstairs offers a fabulous loft area with soaring 12ft ceilings - perfect for a teen retreat! The primary bedroom offers an elegant 13ft tray ceiling, walk-in closet & spa like 5pc ensuite with large glass shower & relaxing stand alone soaker tub! 2nd/3rd bedrooms with shared 4pc jack & jill ensuite. 4th bedroom with 4pc semi ensuite. Room to grow in the partially finished basement with endless possibilities! Situated steps to schools, parks, New Oshawa Costco, big box stores & easy hwy 407 access for commuters!Extras: (id:26049)
1010 - 17 Bathurst Street
Toronto, Ontario
This exceptional 1+Den unit is a rare find, combining sophisticated design with versatility. The spacious Den, complete with a corner window and door, can serve as a private second bedroom or an inspiring home office offering natural light and privacy. The master bedroom features a beautiful walk-in closet with a window, providing ample storage and a touch of luxury with plenty of natural light. Enjoy a chef's kitchen with high-end, built-in stainless steel appliances, a stunning marble backsplash, and sleek quartz countertops, complemented by a built-in organizer for ultimate convenience. From the marble floors and tile throughout the bathroom to the attention to detail in every corner, this home is a true gem. Located near Billy Bishop Toronto City Airport and the impressive 50,000 sq. ft. Loblaws flagship supermarket, convenience is just steps away. Plus, indulge in world-class amenities like a yoga studio, sauna, spa, gym, rooftop garden, guest suites, theatre, and a kids' room perfect for all ages and lifestyles. Don't miss the opportunity to live in this one-of-a-kind home where luxury meets convenience! (id:26049)
160 - 225 Birmingham Street
Toronto, Ontario
Welcome To Beautiful Newer 1187 Sqft End Unit Luxury Home On Level 1 In South Etobicoke, Unique Contemporary Architecture, 9 FT Ceilings On The Main Level, Quartz Countertops, Stainless Steel Appliances, Close To HUMBER College Lakeshore Campus, GO Station, Minutes To Sherway Gardens And Easy Commute to Major Employment Centres In Downtown Toronto And Mississauga. Close to Lake, Local Shops, Restaurants, Local Schools, temple And Many More Amenities. Enjoy The Charm Of Lakeside Living And Convenience Of big City. This Is a Brand new Community. This is not assignment sale, buy it with Confidence. EXTRAS - Vertical Blinds, 1 Underground Parking, (maintenance $20/Month) End unit, Never Lived In. It's A Newer Home. (id:26049)
1322 - 121 St Patrick Street
Toronto, Ontario
Brand new 2 Bedroom+2 Bathroom+ Den Condo in downtown Toronto for rent Address: 121 St. Patrick St, Toronto Available from NOW!Located between Simcoe and St. Patrick Street, Dundas St W / St. Patrick St Just steps from OCAD University and the Art Gallery of Ontario Just a short walk from the globally-recognized Ryerson University A short walk or streetcar ride to Dundas Square, which is considered the EPIC centre of the downtown core Many of downtowns major attractions are just minutes away, including the Eaton Centre, Chinatown and several high-density business hubs, such as Hospital Row Looking for the right guests. (id:26049)
815 - 28 William Carson Crescent
Toronto, Ontario
Luxury Building In Hogg's Hollow Neighbourhood. One Of A King Layout 1 Bedroom Plus Den. Private Gated Community Of Hillsdale Ravines. Fabulous Amenities, Close To The Subway, HWY 401, Yonge/York Mills Area North West Facing Ravine. 24 Hour Concierge, Walking Distance To Public Transportation And Subway, Golf Course, Luxury Gate Condo Community, Close To Loblaws, Shops And Boutiques, Private And Public Schools, Amenities Pool, Gym, Games Room. (id:26049)
1401 - 9235 Jane Street
Vaughan, Ontario
Investment Property: Must assume tenants (one year lease). Showings will only be allowed if an offer is presented. Offer to be conditional on inspection of unit by Buyer. Large unit in a quiet building. Plenty of storage space, bus terminal and mall across the street, close to new Vaughan Hospital, unobstructed views. Seller may assist with financing. Short or long closing available. (id:26049)
910 - 1000 Portage Parkway
Vaughan, Ontario
Luxury Living At Transit City 4. Stunning Corner Suite With Breathtaking South West Unobstructed Views! This Beautiful Unit Boasts 2 Bedrooms And 2 Bathrooms, Open Concept Layout With Floor To Ceiling Windows And 9ft Ceilings. Modern Finishes Including Laminate Floors, Stone Counters, And Premium Built In Appliances. Amazing Condo Amenities Featuring A State-Of-The-Art 24,000 Sqft Training Club With Running Track Perched Atop The 6th Floor, Overlooking A Beautiful One-Acre Park! Enjoy Other Recreational Facilities: Squash Court, Basketball Court, Games Room, Party Lounges, Yoga Spaces, Spa Areas, A Gorgeous Infinity Rooftop Pool And Poolside Cabanas W/ BBQs! Residents Will Be Greeted By 24/7 Concierge & Stylish Lobby Sporting Hermes Furniture. Access To YMCAs New 100,000sqft Fitness, Aquatic & Library. Located In The Heart Of VMC, Minutes To York University, Hospital, Transit, Subway, Hwy 400/407, Restaurants, Shopping, Entertainment & More. Move In And Enjoy Life At Its Best! (id:26049)
10 Orchid Avenue
Halton Hills, Ontario
This remarkable 4-bedroom, 3-bathroom executive residence spans over 3,100 sq. ft., offering an expansive and beautifully crafted living environment. From its meticulously landscaped exterior to the 9 and 10-foot ceilings throughout, this home is designed for both relaxation and entertaining, providing an ideal space for family gatherings and social events, indoors and outdoors. Upon entry, you're greeted by an open-concept main floor with rich hardwood floors in warm tones. The inviting family room, featuring a cozy gas fireplace, seamlessly connects to a modern kitchen with new countertops, a breakfast bar, recessed lighting, and a walkout leading to your own private backyard sanctuary. The meticulously landscaped garden, inground pool with a soothing waterfall feature, and tranquil ravine views combine to create a peaceful outdoor escape. A butlers pantry adds to the convenience, ensuring effortless entertaining. The main floor also includes a formal dining room, a bright and airy living room, a private office, a laundry room with garage access, and a second staircase leading to the spacious lower level, awaiting your personal touch. Upstairs, the allure continues with hardwood floors and 9-foot ceilings. A generously sized sitting area or study overlooks the soaring cathedral ceiling. The master suite offers double doors, two walk-in closets, and a custom-designed ensuite that feels like a personal spa retreat. The upper level also features three more generously sized bedrooms, one with its own 4-piece semi-ensuite, making it perfect for guests or family members. This home is ready for its next discerning owner. Whether youre hosting gatherings, unwinding by the pool, or enjoying the nature views from your backyard, this home offers everything you could want. **EXTRAS** Updates: Basement spray foam insulated subfloor installed and wiring started, Kitchen Counters ('24), Garage door ('23), Windows side & front ('23), Shingles ('19), Windows rear ('18) (id:26049)
803 - 309 Major Mackenzie Drive E
Richmond Hill, Ontario
RARE OPPORTUNITY TO OWN A PREMIUM 2 BED + DEN IN THE HEART OF RICHMOND HILL.FANTASTIC FLOORPLAN, BEAUTIFUL UNOBSTRUCTED VIEWS WITH PLENTY OF NATURAL SUN, UNIT FEATURES A STUNNING CUSTOMKITCHEN WITH GRANITE COUNTERS, A LARGE BREAKFAST BAR, 2 SPACIOUS BEDROOMS AND TWO BATHS WITHCUSTOM VANITIES, A LARGE DEN SOLARIUM THAT CAN BE USED AS A 3RD BEDROOM, WALKING DISTANCE TOGO TRAIN + SHOPS **EXTRAS** S/S APPLIANCES, FRIDGE, STOVE, BUILT-IN DISHWASHER B. I MICROWAVE,ALL EXISTING LIGHT FIXTURES, ALL WINDOW COVERINGS, RENOVATED BUILDING INCLUDES: REC ROOM,PARTY ROOM, GYM, POOL, TENNIS, SQUASH, SECURITY GUARDS, 1 PARKING, 1 LOCKER (id:26049)
722 - 75 Weldrick Road E
Richmond Hill, Ontario
Welcome to this charming, stacked townhouse complex nestled in the highly sought-after Observatory Neighborhood. This spacious home features 2 generous size bedrooms, two bathrooms, two side by side parking with access to underground parking lot from unit, and an open balcony. Walking distance to Yonge Street, YRT, ravine, grocery stores and restaurants. Close to Hospital, Hillcrest Mall, Parks, Schools, David Dunlap Observatory and much more. Truly an ideal choice for modern living. (id:26049)
407 - 11 Oneida Crescent
Richmond Hill, Ontario
Top 5 Reasons You Will Love This Condo: 1) Step into this beautifully renovated and rarely available 1+1 bedroom condo, offering a spacious layout and an expansive balcony, one of the largest in the building, creating the perfect space for relaxing or entertaining 2) Freshly painted and upgraded with brand-new flooring throughout, this unit shines with a modernized kitchen and bathroom, featuring sleek stainless-steel appliances, a new stackable washer and dryer, an upgraded tub, toilet, vanity, stylish door handles, brand new wall-to-wall bedroom carpeting, closet system, and elegant fixtures 3) Enjoy the convenience of an owned parking spot and locker, plus fantastic building amenities, including a 24-hour concierge, two guest suites, a fully equipped gym, a library, a stylish party room with an outdoor patio, games room, boardroom, and an onsite car wash for added convenience 4) The oversized balcony is a true gem, offering breathtaking easterly views where you can soak in stunning sunrises, gaze at the park below, and enjoy dazzling fireworks displays 5) Nestled in the heart of Richmond Hill, this prime location puts you within easy reach of the Richmond Hill GO Station, major highways including Highway 7, 404, and 407, Silver City Cinemas, Hillcrest Mall, Langstaff Community Centre, Dunlop Observatory and Wave Pool, top-rated restaurants, lush parks, and excellent schools. 654 fin.sq.ft. Age 19. Rogers high speed internet is included in the fees. Visit our website for more detailed information. *Please note some images have been virtually staged to show the potential of the condo. (id:26049)
3 - 11 Eaton Park Lane
Toronto, Ontario
Stunning End Unit Stacked Townhome with great features! 9ft ceilings, 6pc bath, huge den to use as office or 3rd bedroom. Amazing location in the heart of Bridletowne. Steps to all neighbourhood amenities. Must see to appreciate. One underground parking is included. (id:26049)
50 Yorkminster Road
Toronto, Ontario
Desired St. Andrew's Locale*Fabulous And Spacious Custom Built Home Backing Onto Parkette*Main Floor Office*Entertainment Size Living/Dining Room*Kitchen O/L Private Yard/Waterfall & Bbq Bar* Open Staircase With Rod Iron Pickets*3 Skylights*5 Spacious Bedrooms*5 Ensuite Baths*Triple Car Garage*Fin. Bsmt With 2 Bedrooms/2 Baths/Sauna*Walk Up To Yard*L.E.D. Lights In/Out*$$$ Spent On Interlock Drive/Walkways/Landscaping*Great School District* (id:26049)
29 Walford Road
Toronto, Ontario
Imagine a home that's not just a residence, but a statement. Nestled in the prestigious Kingsway neighborhood, 29 Walford Road is more than a property, it's an experience of extraordinary living.This 4,000+ sq ft architectural marvel redefines luxury living. Every inch tells a story of meticulous craftsmanship: Smart home automation by Control4, Elevator servicing all floors, Exquisite custom millwork, Four spacious bedrooms, each with private ensuite, Stunning primary suite with 46" steam fireplace.The chef's kitchen is a masterpiece: Bespoke NOIR appliances, Leathered textured counters, Open-concept design perfect for entertaining.Step into a backyard sanctuary: Serene waterfall feature, Full privacy with cedar fencing, Over 30 European Beech Columnar Trees, Outdoor patio with gas and hydro for BBQ.The Kingsway offers: Tree-lined streets, Upscale boutiques, Gourmet eateries, Proximity to Bloor West Village, Walking distance to Lambton Kingsway Junior Middle School. Lifestyle Highlights:True basement gym with mirrored walls, Custom basement bar, 4K security cameras, Roughed-in snowmelt driveway. (id:26049)
698 Old Weston Road W
Toronto, Ontario
This fabulous bungalow features numerous quality upgrades. The main floor boasts an open concept design with a modern kitchen equipped with several glass cabinets, stainless steel appliances, and a pantry that overlooks the dining and living areas. You'll find new hardwood floors, coffered ceilings, pot lights, and a large window that fills the space with natural light. The primary bedroom includes a double mirrored closet and pot lights, while the generous second bedroom, also with a mirrored closet, overlooks the backyard. The modern bathroom completes the main level. The finished basement has a separate entrance and includes a stylish galley kitchen with ceramic flooring and a ceramic backsplash. There's a spacious recreation room featuring a decorative fireplace and built-in cabinets. The large bedroom in the basement offers a double closet and a three-piece bathroom. Additional features include a separate laundry area and storage. Outside, you'll find a large oversized single garage. Conveniently located south of Rogers Road, this home is close to all amenities. (id:26049)
7 Via Cassia Drive
Toronto, Ontario
Welcome to your dream home in the prestigious Brookhaven Amesbury neighborhood. This stunningdetached4 Bedroom residence offers unparalleled elegance and comfort across its spacious layout, including a fully finished 2 bedroom basement ideal for extended family. 4 spacious bedrooms on the upper floors, each offering ample natural light and closet space. Multiple modern bathrooms throughout the home, including en-suite privileges for the master bedroom. Gourmet chef inspired kitchen with plenty of storage space. Expansive living and dining areas, perfect for entertaining guests or relaxing with family. Basement has versatile space for additional living or income potential. Private backyard oasis for summer BBQs and entertaining outdoors. Private driveway with ample parking space. Quiet and family-friendly neighborhood close to parks, schools, shopping, and transit options. Don't miss out on this rare opportunity to own a beautifully maintained home. (id:26049)
69 Shady Pine Circle
Brampton, Ontario
Perfect opportunity in High Demand Area close to the Hospital. Gorgeous Open Concept Rear Quad. With Eat in kitchen with ceramic floors. Walk out to a private Yard. Kitchen opens to the Living room with Beautiful wood floors and professionally finished basement apartment. With 4 PC Ensuite and a Unit size Kitchen. Close to Schools, and Hwy 410. Ensuite Laundry and good size rooms. A Must See! Spacious Masters Bedroom, Fairly New roof, New Windows, New flooring, Upgraded new washrooms Close to Schools, Civic centers, Hospitals , Malls and the transportation amenities. (id:26049)
5 - 191 Twelfth Street
Toronto, Ontario
This Spacious, Bright & Well Maintained 2+1 Bedroom Townhouse in Lake Shore Village Neighbourhood offers Practical Layout, Open Concept Living Space, Kitchen With Centre Island & Walk Out to Terrace, Master Bedroom With Walk in Closet & Ensuite, 2nd Bedroom With Double Closet, Large Main Floor Office/3rd Bedroom/ Family Room. No Carpet in The Unit. 2 Car Garage. Visitors Parking. Easy Commute, Ttc (24 Hr Streetcar), 15 Min to Pearson Airport, Steps to Park, Waterfront, Humber Collage, Shops. This Wonderful Townhouse in a Convenient Location Makes it a Perfect Home for those seeking Both Comfort and Convenience in the Vibrant New Toronto Neighbourhood. (id:26049)
45 Nottingham Crescent
Brampton, Ontario
LOOK NO FURTHER! Exquisite CORNER Lot Executive Home with over 4000 sqft in PRIME location of Brampton North! Grand Driveway with no sidewalk offers ample parking. Enclosed porch presents DoubleDoor entry into a bright open foyer featuring arch window & spiral staircase w/ gorgeous chandelier. Formal dining room thru French doors (can be used as an office, guest accommodations, or nursery). Sunken oversized living room ideal for buyers to entertain plenty of guests.Traditional separate family room with cozy brick fireplace & W/O to the Yard.Step into the Chefs kitchen upgraded w/ tall custom cabinetry, SS appliances, quartz counters, B/I pantry & a breakfast island.Hardwood floors, crown-moulding & Pot lights Thru-out.Double W/O to the backyard from kitchen & family room offering a seamless indoor/outdoor living experience. Enjoy the convenience of main-level laundry.Venture upstairs to find 4 spacious family-sized bedrooms & 2-full baths.Primary bed highlights W/I closet & 5-pc ensuite featuring a beautiful jacuzzi tub perfect for evening relaxation.Sep-entrance Bsmt Apt complete w/ 3 beds, 2 full baths, separate kitchen, & wet bar(potential to convert to 2-separate bsmt apts) can be used as in-law suite or rental. Dont miss out on this great opportunity!! Located in the heart of Brampton and steps to public transit, mins to Trinity Commons Outlet mall,Bramalea City Centre, Heart Lake Conservation, Professors lake, Major Hwys (410/407/401) & Much More! Book your private showing now **EXTRAS** $$$ Spent on Upgrades thru-out the home: New Paint (2021), Attic insulation, new kitchen appliances & New Sprinkler system all in 2022.New washer & dryer(2023), Backyard Deck and Fence stain (2023), Powder room upgrade (2024). (id:26049)
4230 Bloor Street W
Toronto, Ontario
Welcome to this stunning detached 3+1 bed, 2 bath raised bungalow in the desirable area of Etobicoke! This meticulously maintained home features spacious living areas, a bright kitchen, hardwood flooring throughout, and a fully finished basement apartment with a separate entrance, kitchen and private laundry! Situated on a beautiful lot with a private fenced backyard, its perfect for families or investors. Close to parks, schools, transit, and amenities. Come take a look at this wonderful home! (id:26049)
58 Spruce Avenue
Richmond Hill, Ontario
Stunning Luxury Custom Home W/ Superior Quality Workmanship on 45 x 240.35 prime lot In Prime South Richvale . Impeccable Quality And Craftsmanship Sitting On A Quiet Street Surrounded By Multi Million Dollar Homes .Bright South Facing, All Natural Stone Front Exterior.10' Ceilings On Main Flr,9' Ceilings On 2nd Flr, Custom Made Gourmet Kitchen W/ Huge Cent Island, Granite Counter ,Two Sink, Backsplash, Light Under Cabinet ,B/I Appliances Breakfast Area W/O To Private Patio, Quality Hardwood, Limestone, Marble Floors Thru-Out Both Flrs, Wainscoting ,Chair Railing, Skylight. 3 Fire place, Custom Made Office W/Built In Shelves, Coffered Ceiling, Art Window, Finished W/Up Basement W/Above Grade Windows &Huge L Shaped Rec Rm, Bedroom,3 Pc Bath. Walk To Yonge ST & Mins To 407. (id:26049)
1458 Military Trail
Toronto, Ontario
Walking Distance To UOTS & Centennial College. Lots Of Future Development Possibilities. It can be muti-families , at least 17000 sf + basement. can build 4 floors. This Home Was Built To Last. Spacious Yet Practical Layout. Plenty Of Parking. High Ceilings. Separate Entrance To Basement. Steps To TTC, Go Station Terminal, Minutes To Hwy And Scarborough Town Centre before Do not miss! (id:26049)
1705 - 38 Forest Manor Road
Toronto, Ontario
Spectacular South Exposure 1+1 Suite With 2 Bath In The Prestigious Emerald City Community. Modern Style Decor. Den Can Be Used As a Second Bedroom with Sliding Doors. Floor To Ceiling Windows. Laminate Thru-Out. Fantastic Layout. Large Balcony. Spacious With The Best Building Amenities: 24 Hr Concierge, Party Room, Underground Visitor Parking. Steps To Public Transit, Fairview Mall, Shops@Don Mills Plaza, Ranked Public and Private Schools, Public Library, Community Centers, Parks, Mins To The Major Hwy's In The Gta Hwy 401, Dvp & 404.Ttc, Parks, Seneca College, Medical Centre, & Library. Walks To Don Mills Subway and supermarkets! (id:26049)

