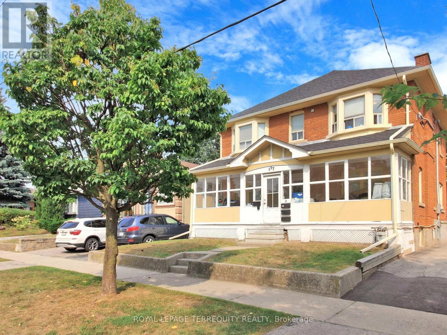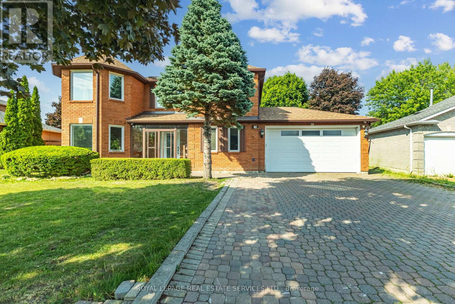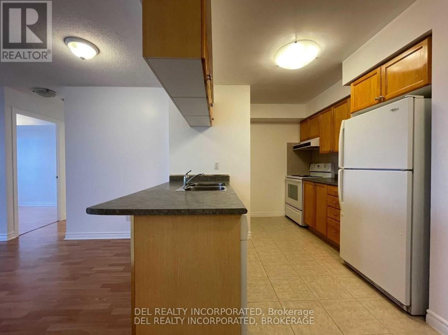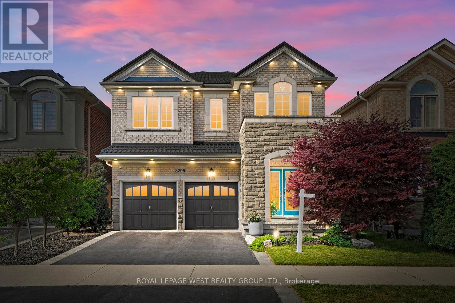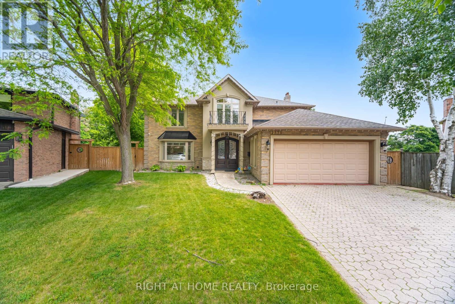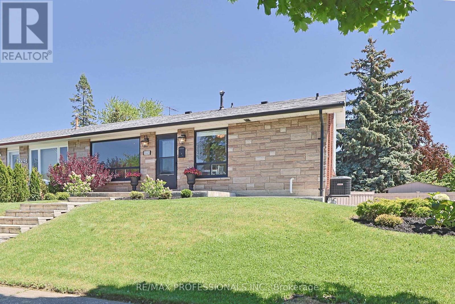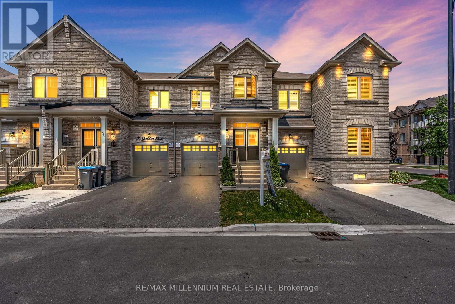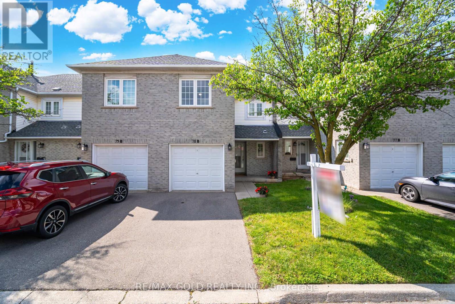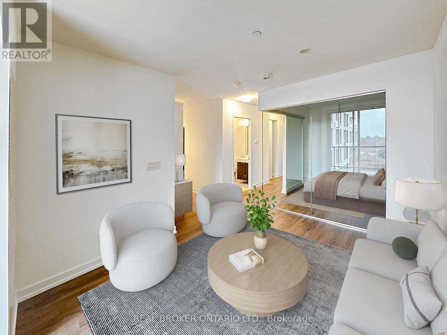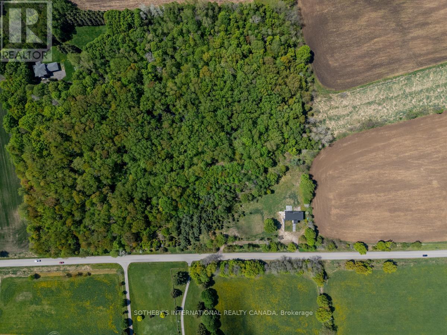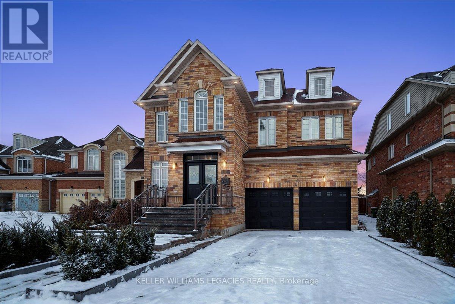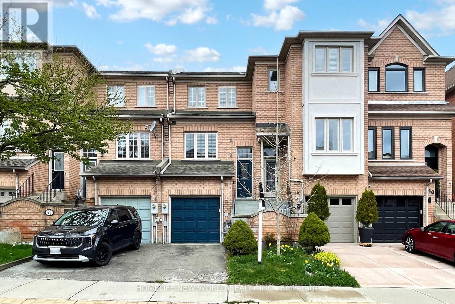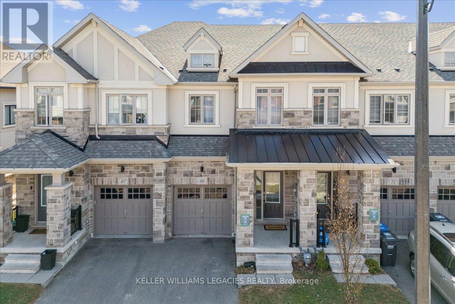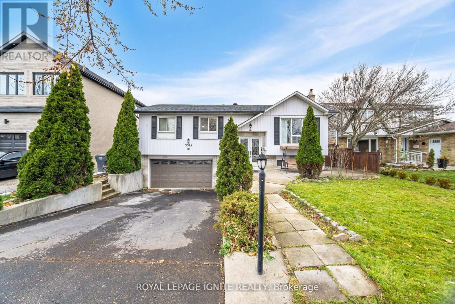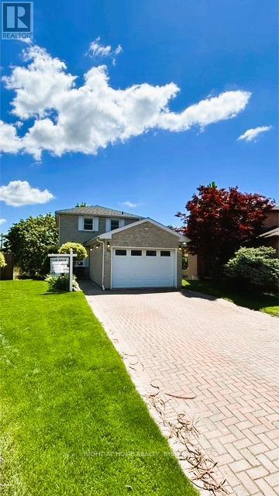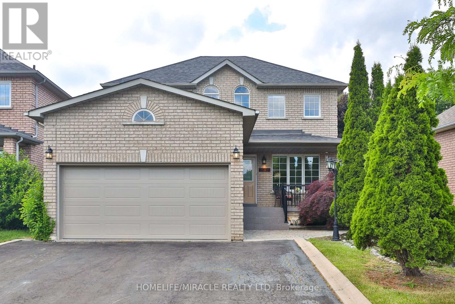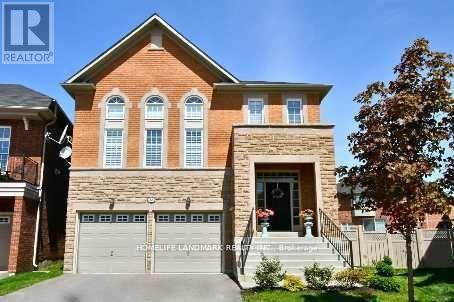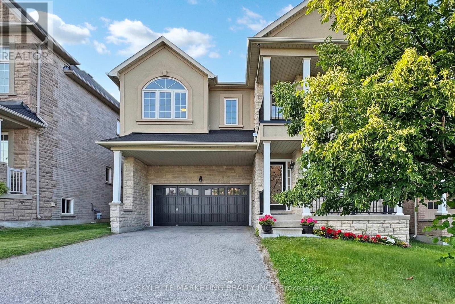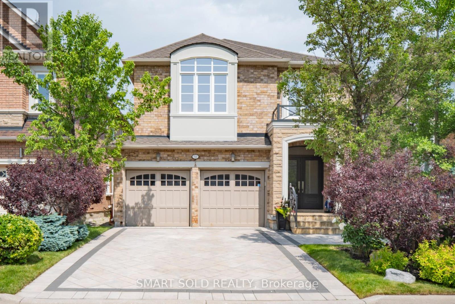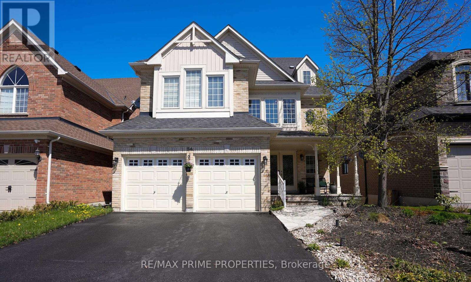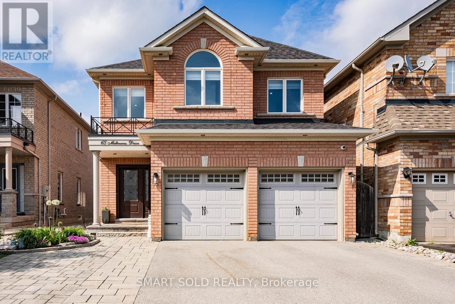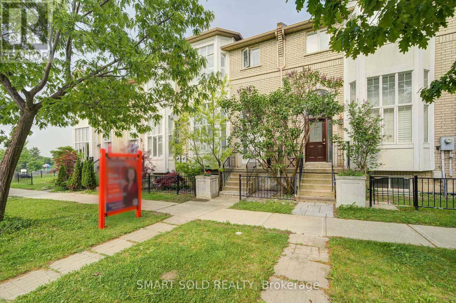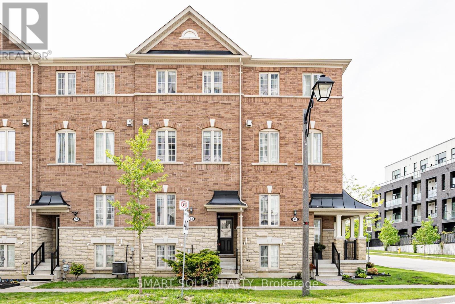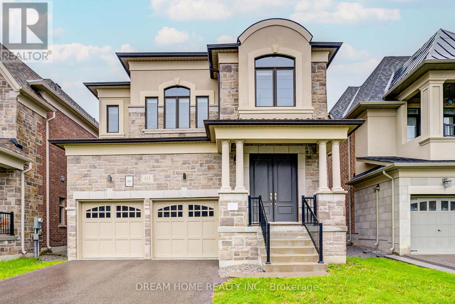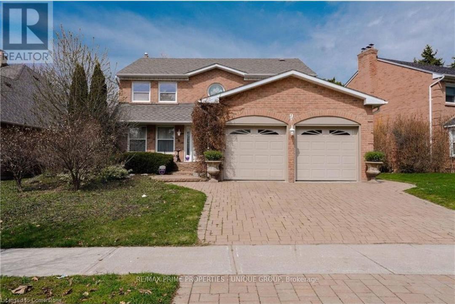20 Southwinds Drive
Halton Hills, Ontario
Rare offering! Breathtaking 1-acre building lot suitable for walkout basement bungalow! Located in a small exclusive enclave in the quaint hamlet of Ballinafad this picturesque lot is just waiting for someone to build the home of their dreams! Why not be the new kid on the block in an area of quality built and well-established executive homes surrounded by nature and all the peace and privacy that comes with country living close to town.! Great location. Close to Acton, Erin, Georgetown and Mississauga for all your necessities. Walking distance to convenience store, park and local Community Centre and just a short drive to Scottsdale Farm with its acres of scenic trails and gorgeous views! Country living close to town doesn't get much better than this. Potential building envelope. Standard Broadband internet available. Drilled well in place. Please do not walk the property without an appointment (id:26049)
421 Southland Crescent
Oakville, Ontario
Beautifully nestled on a 60 x 125 ft lot in a quiet and family-friendly neighbourhood in southwest Oakville, 421 Southland Crescent features 3+1 bedrooms, 2+1 bathrooms, two fireplaces, and a surreal backyard with a fabulous inground swimming pool. Sun-filled with large windows, enjoy the convenience of a layout that's perfect for both everyday family living and entertaining in style. The living room is spacious, featuring a linear fireplace, a custom media wall, and a fabulous bay window overlooking the front yard. Off the living room is the lovely dining area with French doors that open to an adaptable space, ideal as a home office or a den. The kitchen features ample cabinetry, a chic backsplash, stainless steel appliances, and a pantry. Make your way to the upper level, where you'll find the primary bedroom, featuring a large double-door closet and a generous window overlooking the backyard. Two additional bedrooms, a 4-piece bathroom with heated floors and convenient linen storage complete the upper floor. The lower level features a recreation area with a custom media wall and fireplace, and a secondary space that provides endless options for use as a home gym, hobby area, or kids' play zone. The fourth bedroom features a large walk-in closet and a 3-piece ensuite. This level also includes the laundry area and generous storage space. You'll fall in love with the breathtaking backyard! Enjoy a gleaming inground swimming pool, a patio ideal for outdoor relaxation and dining, and open green space offering both beauty and privacy. Situated in a sought-after school district, this wonderful home is tucked away on a tree-lined crescent with local traffic only. Enjoy a prime location close to all amenities and within walking distance to parks and playgrounds. You're a short drive to the Lake Ontario waterfront, Coronation Park, downtown Oakville, and the vibrant Bronte neighbourhood. Great for commuting, enjoy easy access to the QEW and the Bronte GO Station. (id:26049)
66 Kalmia Road
Brampton, Ontario
Introducing 66 Kalmia Rd, Brampton, A Detached Gem Nestled In The Peaceful And Family-Friendly Credit Valley Neighborhood. This Home Is The Epitome Of Turn-Key Living, Where Pride Of Ownership Shines Through In Every Corner! The 5 Spacious Bedrooms Upstairs Each Feature Its Own Attached Washroom, Providing The Ultimate In Comfort And Convenience. With 3 Bathrooms On The Upper Floor, Including a Balcony, Everyone Has Their Own Space. The Main Floor Offers A Convenient 2-Piece Powder Room, Perfect For Guests. Downstairs, The Fully Finished 2-Bedroom Legal Basement Apartment Includes A Washroom And A Separate Entrance, Ideal For Privacy Or Rental Potential.The Home Spans 3400 Sq. Ft. Above Grade, Giving You Plenty Of Room To Entertain Or Simply Unwind. The Double Garage And Concrete Driveway Add To The Curb Appeal, While The Private Backyard Is Perfect For Family Gatherings. Inside, You'll Enjoy Walk-In Closets In Two Of The Rooms, Plus A Charming Balcony Off One Of The Upstairs Bedrooms, Providing A Peaceful Retreat.This Property Offers The Perfect Combination Of Space,Style, And Functionality, Making It The Ideal Place To Call Home. Dont Miss Out On This Exceptional Opportunity In One Of Bramptons Most Sought-After Neighborhoods! (id:26049)
1 Tollgate Street
Brampton, Ontario
Freehold End Unit (Corner)Townhome With A Semi-Like Feel Located In Heartlake/Turnberry Golf Area. Beautiful Brick & Stone Exterior With 3 Car Parkings. Lots Of Natural Sunlight & Windows Throughout. Large-Eat-In Kitchen With Granite Countertops & Island, Lots Of Cabinets & Laundry Room On Main Level. Master Bedroom With Ensuite & Large Windows. Ground Floor Den Can Be Used As an Office Or Multi-Purpose Room. Walk Out To The Balcony From The 3rd Bdrm. Wrap-Around Porch. Beautiful Backyard With 10'X10' Gazebo & Deck. Well Maintained Front & Rear Garden W/Perennials. Central Vac. Great Location Close To Transit, Schools, Trinity Shopping Mall Highway 410, & Hospitals. (id:26049)
197 Park Lawn Road
Toronto, Ontario
Just Steps to Swansea, Sunnylea, and the Stunning Shores of Lake Ontario! An Exceptional Income Opportunity Awaits. This Remarkable Property Features Four Self-Contained Units: Top Floor: A Chic 2-Bedroom Suite with a Cozy Fireplace, Sleek Stainless Steel Appliances, a Private Balcony, and Built-In Speakers. Main Floor: A Spacious 3-Bedroom, 2-Bathroom Residence for Ultimate Comfort. Lower Level: Two Well-Appointed Units, Perfect for Additional Income or Multi-Generational Living. Boasting an Expansive 10-Car Paved Backyard Parking Area, a Generous Storage Shed, and a Bright Sunroom, this property seamlessly blends convenience and charm. Ideally Located for an Effortless Commute to Downtown Toronto, it is also within Walking Distance of the Tranquil Waterfront, TTC, Premier Shopping, and a Vibrant Culinary Scene. An Unmissable Opportunity in a Coveted Location! (id:26049)
18 Tremont Court
Brampton, Ontario
Welcome to 18 Tremont Crt a beautiful upgraded home located on a quiet court in the highly desirable Heart Lake community of Brampton. This rare, extra-large ravine lot backs onto a peaceful river, offering stunning views and direct access to nature. Enjoy the convenience of being steps away from Loafer's Lake, scenic walking trails, parks, playgrounds, and the Heart Lake Recreation Centre the perfect setting for families and outdoor enthusiasts.The heart of the home features a newly renovated kitchen, ideal for cooking and entertaining in style. The finished basement offers additional living space and includes a separate entrance great for extended family or rental potential. (Note: basement is not a legal secondary unit.) Well cared for and move-in ready, this home combines tranquility, functionality, and prime location. Dont miss your chance to own a rare ravine property in one of Bramptons most sought-after neighbourhoods. Your forever home awaits! (id:26049)
1722 - 3888 Duke Of York Boulevard
Mississauga, Ontario
Tridel built and managed Ovation II in the heart of the city of Mississauga City Centre. Perfectly laid out 2 bedrooms with separate washrooms, large den, clear view for miles, 838 square feet, large den easily converted into 3rd bedroom, state of the art amenities, indoor pool, gym, sauna, virtual golf, billiard, theatre, party room and roof top garden with B.B.Q., guest suites, visitor parking, bowling alley, maintenance fees include all utilities, walking distance to Square One, library, Living Arts Centre, public transit and easy access to major highways, two parking spaces. (id:26049)
234 Epsom Downs Drive
Toronto, Ontario
Fantastic Opportunity to buy a fully renovated bungalow, I prime location, walking distance to Humber River Hospital, Sheridan Mall, all major Highway/s, Schools, and transportation. Huge Amazing Kitchen able to sit comfortably up to10 people, with state of the art cabinetry and great appliances, pot lights etc. etc. beautiful gleaming hardwood floors throughout main floor, smooth ceilings in most of the house, huge and fully landscaped lot with huge covered concrete patio, oversized garage and a driveway capable to accommodate 5 cars, separate entrance to gorgeous professionally finished basement, just walk in and start living, Hot Water is Owned (no monthly payments), Barbecue Gas Line. (id:26049)
704 - 4085 Parkside Village Drive
Mississauga, Ontario
Beautiful corner unit at Block Nine Condos with 10-foot ceilings and unobstructed views of multiple parks and the city skyline. Featuring 949 square feet of living space including 165 square feet wrap around balcony, 2 bedrooms and 2 full baths. Spacious open concept layout with vinyl flooring throughout the unit. Stainless steel appliances, breakfast bar, granite counters in the kitchen. Indoor amenities include an exercise room, yoga studio, theatre, games room, party room, children's play area, garden, library. (id:26049)
3295 Hopkins Drive
Burlington, Ontario
Total Knockout in Alton Village! From its sleek curb appeal to its luxe interior, this one is anything but basic. This 4-bed, 4-bath detached home is loaded with upgrades, including a metal roof (2019) with lifetime warranty, smooth ceilings, pot lights throughout, and luxury vinyl flooring on the main level. At the heart of the home is a beautifully redesigned chefs kitchen with quartz countertops, black stainless steel appliances, a gas range, ample cabinetry, and a large island with breakfast bar made for gathering, cooking, and entertaining in style. Upstairs, you will find convenient second-floor laundry, spacious bedrooms, and a primary suite complete with a walk-in closet and 5-piece ensuite. The fully finished basement has loads of storage and adds extra living space with a 3-pc bath, perfect for a rec room, home office, or gym. Step outside to your own backyard oasis, fully landscaped with a 2024 redone deck, stone patio, sprinkler system, and exterior lighting ideal for summer nights under the stars. With epoxy flooring, a 2020 custom mudroom, and an EV charger, the fully finished double garage is as polished as the rest of the home! Located minutes from top-rated schools, parks, Bronte Creek, shopping, restaurants, GO Transit, and all major highways (403/407/QEW). Remember, run - don't hop - over to 3295 Hopkins Drive before its gone! (id:26049)
3446 Bertrand Road
Mississauga, Ontario
Welcome to this exceptionally renovated 4-bedroom home, ideally located on a quiet crescent in the highly desirable Erin Mills community. Featuring modern elegance, this home has been beautifully updated with brand-new smooth ceilings, freshly painted, and sleek pot lights that create a bright and inviting atmosphere throughout, also Enjoy the private separate entrance to the basement and a convenient ground-floor laundry room, designed to make daily living both practical and efficient. Gourmet Kitchen: Step inside to find a stunning kitchen with quartz countertops, new tiles, and premium stainless-steel appliances, including a new fridge. The homes curb appeal is elevated by a brand-new front door and a refreshed garage door, giving the property a refined look. Spacious Bedrooms: The private primary suite offers a generous walk-in closet, and the three additional bedrooms provide flexible space for family, guests, or a home office. Income Potential: The fully finished basement is currently rented for $2,100/month, presenting a great income-generating opportunity or a way to offset living costs. Ideal Location: Situated in a vibrant, family-friendly neighborhood, this home is just minutes from Ridgeway Plaza, Costco, top-rated schools, and major highways (403, 407, QEW). Enjoy easy access to parks, Lifetime Fitness, shopping centers, and prestigious schools, including Erin Mills Middle School, Clarkson Secondary School, and a nearby French Immersion Catholic School. A rare opportunity like this wont last long! Schedule your private viewing today before its gone (id:26049)
2579 Kenna Court
Mississauga, Ontario
Amazing House! Fully Renovated From Top To Bottom, Located In Sheridan Homelands, On A Quiet Court With A Huge Pie Shaped Lot. This impressive home features nearly 4,000 Sqft of living space including a fully finished basement, Stunning Kitchen, New Appliances; Granite Counter Tops, Breakfast Bar, Wine Fridge And Walk-Out To Patio. Open Concept Sunken Family Room With Fireplace. Updated Pot Lighting, Crown Molding, 4 Custom Bathrooms, And Hardwood Floors Throughout. Updated Spiral Staircase With Wrought Iron Spindles. Master Bedroom Retreat With Double Door Entry, Walk-In Closet With Organizers And A 5 Piece En-Suite With Jacuzzi Tub, His And Her Sinks And A Huge Walk-In Shower. Finished Basement With Wet Bar, 5th Bedroom, And A 3 Piece Bath. Quiet - Child Safe Cul De Sac. Huge Private Lot, Approx. (.36 Acres). Ideal Backyard To Install A Full Sized Pool And More. Driveway Can Accommodate 5 Cars Credit Valley Flagstone Pathway. close to shopping ; Hospital and transportation; Check Virtual tour! (id:26049)
3323 Homark Drive
Mississauga, Ontario
Prime Applewood backsplit home (4-level) on a rare 50' wide, beautifully landscaped lot! Spacious & sun-filled (south-west exposure!), 4 bedroom/2 bath home (wide model) on a quiet, family-friendly street. A grand stone walkway/gardens lead to a classic stone façade/front entrance. Inside, you'll find a fantastic/functional centre-hall layout flooded with natural light & ample living space. Separate living & formal dining rooms (perfect for entertaining!) and a wonderful, eat-in kitchen that includes a bright breakfast area. The lower levels include a separate entrance and a clever layout with great potential for a future in-law suite. Enjoy updated bathrooms, abundant storage, and recent mechanical upgrades including furnace, A/C, and owned hot water tank (all 2018). Retreat to the backyard oasis & enjoy a private, fully fenced yard with a covered patio, custom shed, and a beautifully landscaped garden - an ideal space for summer gatherings or peaceful relaxation. Concrete driveway (2019), concrete & stone walkways (2019), fence (2019), custom shed (2019), pot lights (2018), Roof (2014, hi-quality shingle). Benefit from unparalleled access to local schools, parks & rec facilities, transit, shopping, major highways (QEW, 403, 410). This is a smart move for families, investors, or anyone looking for space and flexibility in a highly sought-after area. (id:26049)
3125 Parsonage Crescent
Oakville, Ontario
Experience elevated living in this beautifully upgraded luxury detached home, with finished bsmt thoughtfully designed with comfort, space, and elegance in mind. Featuring a total of 6 bedrooms, office and den. This home offers an abundance of living space across all levels-perfect for large or multi-generational families. The main floor features a refined layout, featuring 11 ft ceilings, rich wainscoting, and crown moulding that add timeless character and sophistication including a separate formal living, a grand dining, a cozy family Room, & a home office. Hardwood flooring and pot lights all enhanced by soaring ceilings and oversized windows that flood the space with natural light. The heart of the home is the gourmet kitchen, complete with high-end stainless steel appliances, quartz countertops, custom cabinetry, and a large central island designed for entertaining. Upstairs, with a 10 ft ceiling you'll find 4 generously sized bedrooms, w/ 2 master suites each with its own spa-like ensuite bath, walk-in closets, and elegant finishes, showcasing a grand look. A 2nd floor laundry adds ease to daily routine. The finished basement with 10 ft ceiling is a highlight, includes 2 additional rooms + Den, a kitchenet w/space for stove, laundry space, and plenty of living area w/2 full bathroom ideal for extended family. A living room perfect for entertainment and relaxation. Step outside to enjoy professionally designed interlocking in both the front and backyard, along with a custom built patio, perfect setting for relaxing & entertaining outdoors. This remarkable home blends luxury, function, and timeless design-an exceptional opportunity you won't want to miss. With over $150K in upgrades, A MUST SEE HOME !!! (id:26049)
38 Goulston Street
Brampton, Ontario
Welcome to this stunning and meticulously maintained freehold townhome, ideally located near Mayfield Rd & Chinguacousy Rd in Brampton.This beautiful home offers 9' ceilings throughout, enhancing the sense of space and elegance.The open-concept kitchen features stainless steel appliances, extensive cabinetry, and a welcoming breakfast areaperfect for both everyday living and entertaining. The Great Room boasts a cozy electric fireplace with a custom accent wall, pot lights, and large windows that flood the space with natural light. California shutters throughout add both style and privacy.A rare and practical feature includes direct access to the backyard through the garage via a breezeway. Upstairs, youll find three generously sized bedrooms, each with walk-in closets. The primary bedroom showcases a tray ceiling and a luxurious ensuite with a glass shower and free-standing tub.A convenient second-floor laundry room adds to the functional layout. Pot lights are thoughtfully installed throughout the main floor and second-floor hallway, creating a bright, modern atmosphere.Step outside to enjoy a professionally interlocked backyard with a charming gazeboideal for entertaining or simply relaxing. Pride of ownership shines throughout this move-in-ready home.Perfectly located just minutes from Hwy 410, Mount Pleasant GO Station, top-rated schools, parks, shopping, and scenic trails, this home offers the ideal blend of comfort, style, and accessibility.An excellent opportunity for first-time home buyers and savvy investors alike! (id:26049)
78b - 5305 Glen Erin Drive
Mississauga, Ontario
*See 3D Tour* Updated Townhome in a Great Erin Mills Location! This bright and spacious home offers engineered hardwood floors throughout, The open-concept living and dining rooms feature pot lights, and the dining room walks out to a beautiful backyard with open space, perfect for relaxing or entertaining. Updated kitchen (2025) With S/S appliances, Quartz Countertop & Backsplash. The primary bedroom is larger than most in the complex, with a W/I closet and 4-piece semi-ensuite. New bathroom vanities (2025). Roof, windows, Snow Removal and lawn care are covered by the maintenance fee. Enjoy the outdoor pool in this family-friendly community. Walk to Erin Mills Town Centre, Cineplex, Walmart, Erin Meadows Library & Community Centre. Great schools nearby: Middlebury, Divine Mercy, John Fraser, and St. Aloysius Gonzaga. Only minutes to Credit Valley Hospital, GO Station, GO Bus Terminal, Hwy 403. A wonderful home in a very convenient neighbourhood! (id:26049)
7 Eastview Gate
Brampton, Ontario
Great Opportunity To Own A Gorgeous 3+1 Bedrooms & 3.5 Bath Detached Home in the prestigious Bram East Community of Brampton. Offering a blend of spacious living and modern elegance, this home is ideal for families seeking both comfort & Convenience. The sun-drenched Kitchen features pristine quartz countertops and a Sleek backsplash, complemented by a charming breakfast area. The open-concept living area is perfect for entertaining, with upgraded lighting, hardwood floors throughout the main and second levels, and an elegant oak staircase with iron pickets. Upstairs, the master bedroom boasts an ensuite bathroom, also recently renovated (2023), ensuring modern luxury. Two other generously sized bedrooms, along with a fully renovated second bathroom (2023), providing privacy & comfort for the entire family. Additional upgrades include new windows (2023), contemporary Zebra blinds (2023), and pot lights throughout the main floor and upper hallway. The extended driveway provides ample of parking space, while the convenience of main-floor laundry makes daily living a breeze. Step outside to enjoy a spacious backyard, ideal for outdoor entertaining or relaxing in your own private oasis. Perfectly located just Steps from public transit, places of worship, and others quick access to major highways including Hwy 427, 407 and 401, as well as easy connections to Bramalea and Malton GO stations. Everyday conveniences are within reach, with Smart Centers Brampton East, Gore Meadows Plaza, places of worship, and major retailers just minutes away. Families will appreciate the proximity to top rated schools, beautiful parks, Gore meadows community center. This home is a prefect combination of convenience & family friendly living. (id:26049)
22 Peterson Drive
Toronto, Ontario
Traditional family home * Spacious Backsplit With Large Living/Dining Combination * (4) Four Bedrooms Plus Finished Basement With Bar Stone Fireplace And Kitchen * Lots Of Potential * Quiet Street * Cozy Front Porch * Private Driveway + Single Car Garage * Close To All Amenities!!! (id:26049)
443 - 3100 Keele Street
Toronto, Ontario
Welcome to The Keeley! A prime address in North Yorks vibrant Downsview Park neighborhood, offering the perfect fusion of urban convenience and natural serenity. Nestled beside a lush ravine with hiking and biking trails connecting Downsview Park to York University, this location is a haven for outdoor enthusiasts. Minutes from both Downsview and Wilson subway stations and with easy access to Highway 401, commuting across Toronto is a breeze. Proximity to York University and Yorkdale Shopping Centre makes The Keeley ideal for students, professionals, and shoppers alike. Enjoy an impressive array of amenities including a tranquil courtyard, 7th-floor Sky Yard with panoramic views, pet wash, library, and fitness center. Discover the best of North York living where city energy meets green space tranquility. *** PROPERTY IS VIRTUALLY STAGED*** (id:26049)
15206 Bramalea Road
Caledon, Ontario
Nestled within the rolling hills of Caledon East, this newly constructed contemporary home offers an unparalleled blend of modern luxury and tranquil rural living on ten acres. Designed with a keen eye for minimalist aesthetics and seamless integration with its natural surroundings, the residence includes clean lines, expansive glazing, and a sophisticated sensibility Upon arrival, a striking architectural presence unfolds with an approx. 16-foot door imported from Brazil. A light-filled, open-plan interior within includes panoramic views of fields, mature trees, and an ever-changing sky, inviting the outdoors in and blurring the lines between the home and a natural landscape. At the heart of the home, a dramatic central black fireplace sets the stage dividing an open living space with an expansive Muti gourmet kitchen featuring state-of-the-art appliances and a generous island. Tucked behind this dramatic kitchen is a spicy kitchen ideal for hiding prep work and the chaos of gatherings. Bedrooms are conceived as private retreats and include spa-like bathrooms. The primary is serene and includes built-in cabinetry and en suite with walk-in double shower and a freestanding tub that invites relaxation with pastoral views. Beyond the pristine interior, the property extends to the peace and quiet of the countryside. The exterior is an opportunity for a landscape architect to create a sanctuary. This is more than just a home; it's a statement of modern living where cutting-edge design meets the timeless beauty of nature. (id:26049)
10 Orchard Park Gate
Brampton, Ontario
**No Homes Behind** Beautifully Maintained 2+2 Bedroom, 2 Bathroom 1608 SqFt (per MPAC) Detach Bungalow Located On A Quiet Court. This Lovely Home In The Gated Community Of Rosedale Offers An Inviting Front Foyer W/Double Closet. Spacious "L" Shape Combo Living/Dining Rms W/Gleaming Hardwood Flrs & Gas F/P. Beautiful Kitchen W/SS Appl's, Granite Counters, Pot Lights + Under Cab Light, Ceramic Flrs & B-Splsh, Huge Pantry + A Family Size Breakfast Area. Cozy Sun Room/Family Rm Just Off The Kitchen W/Hardwood Flrs & Walk Out To Patio. Huge Primary Bdrm W/WICC & 4Pc Ensuite (Sep Shwr/Soaker Tub). Good Size 2nd Bdrm/Den W/Hardwood Flrs. Bright 3Pc Main Bath W/Solar Light. Convenient Main Flr Laundry W/BI Cabinets & Garage Access. 2nd Solar Light At Staircase Leading To A Grand Size Basement W/2 Additional Guest Bdrms + A Workshop Area, Cantina & Loads Of Storage. Resort Style Amenities Include; 24Hr Security At Gatehouse, 9 Hole Golf Course, Pickleball, Tennis & Lawn Bowling. The Club House Offers Indoor Pool, Exercise Room, Saunas, Billiards, Shuffleboard, Lounge, Meeting Rooms, Hobby Rooms, An Auditorium, and Kitchen and Banquet Facilities. (id:26049)
2338 Hyacinth Crescent
Oakville, Ontario
Welcome to the jewel of Glen Abbey Encore. Built by the prestigious Hallet Homes, this stunning professionally designed home offers 4,990 sq. ft. above grade. Everything in this home has been designed with purpose and style in mind. The custom entry door and statement chandelier in the foyer sets the tone for the exquisite interiors. The dining room with coffered ceilings, accent lighting, and custom wallpaper, is complemented by a butler's area featuring a bar fridge and ice maker. A chef's dream, the gourmet kitchen boasts extended cabinetry, quartz countertops, a large island, high-end Jenn-Air appliances including a 6-burner gas stove with pot filler and double wall ovens and a walk-in pantry. The great room features a stunning Dekton fireplace, coffered ceilings and double doors that open to a covered lanai with a fireplace, ceiling fan, and TV-ready setup, creating an inviting space for year-round entertaining. The home office, features coffered ceilings and tons of natural light, offering a refined and functional workspace. The primary suite is a true retreat, complete with morning bar, two-sided fireplace, and a spa-like ensuite featuring heated floors, a freestanding soaker tub, a glass-enclosed walk-in shower, and a double vanity with quartz countertops. Four additional bedrooms, each with private or adjoining ensuites and walk in closets. A thoughtfully designed second-floor laundry room includes dual washers, a dryer, custom cabinetry, folding counter, and fold-out drying racks. Beyond the interiors, the home sits on a premium oversized lot with a fully fenced backyard and a spacious side yard. The three-car garage, designed for automotive enthusiasts, features epoxy flooring, perimeter slatwall storage, an enclosed sports locker, and the capability to accommodate car lifts, along with rough-in for EV charging. Smart home upgrades include an integrated sound system, smart lighting, motorized window treatments, and custom millwork throughout. (id:26049)
17 - 3345 Silverado Drive
Mississauga, Ontario
Welcome to this beautifully renovated 3-storey townhome in the heart of the highly desirable Mississauga Valleys community. Offering over 1,400 square feet of carpet-free living space, this move-in-ready home combines modern upgrades with functional design. Featuring 3 spacious bedrooms and 1.5 bathrooms, the bright and airy open-concept layout is ideal for both everyday living and entertaining. The sun-filled main floor showcases a brand-new kitchen, complete with quartz countertops, a large island, and walkout access to a private deck, perfect for outdoor dining or relaxing. The finished walkout lower level offers a flexible space that can serve as a family room, home office, or guest suite, and includes convenient interior access to the garage. Ideally located close to parks, top-rated schools, shopping, transit, and major highways, this home provides comfort, style, and unbeatable value in one of Mississauga's most central and established neighbourhoods. All major updates have been completed just move in and enjoy. (id:26049)
157 Fred Young Drive
Toronto, Ontario
Welcome to 157 Fred Young Drive, a breathtaking 5-bedroom, 5-bathroom home that offers 4,500sq. ft. of luxurious living space on a spacious 56-foot front lot. This home is designed for comfort and style, with premium finishes and thoughtful details throughout. The primary suite is a retreat of its own, featuring his-and-hers walk-in closets, dual sinks and a spa-like ensuite with a jacuzzi tub. The second bedroom also boasts a walk-in closet and its own stand up ensuite, perfect for family or guests. A loft-style games room adds a fun, versatile space for entertaining or relaxing. The kitchen is a chef's dream with granite countertops, a gas stove, built in appliances and ample storage, including two freezers for all your needs. Pot lights and hardwood flooring flow seamlessly throughout the home, complementing the cozy fireplace in the family room. Outside, the home shows off ot's beautiful stone interlock driveway and stone steps. The home's prime location provides easy access to major highways, parks, golf courses, groceries, shopping centers and other amenities. Whether you're hosting or enjoying peaceful evenings, this home delivers the perfect balance of luxury and convenience. Don't miss your chance to make this stunning property your own! **EXTRAS** Cold room, 200 AMP circuit breaker,Rough in plumbing for a washroom/kitchen in bsmnt, gas pipe for dryer, High power outlets for mounted TVs, Water softer and filtration ( to be installed by buyer) (id:26049)
50 Bluewater Court
Toronto, Ontario
Welcome to 50 Bluewater Drive Stunning Fully Renovated Freehold Townhome In Highly Sought-After Harbourview Village! The whole townhouse was recently renovated with new flooring, popcorn ceiling removed, new pot lights in family room. Upstairs, two spacious bedrooms with enough space closets in the primary bedroom and a private 3 piece ensuite. The finished basement provides extra living space, ideal as a family room or home office, laundry area, and direct garage access. Step outside to a private backyard. Steps To Humber Bay Shores, Waterfront Trails, Parks, And Lit Tennis Courts. 24 Hr TTC, A Short Walk To Go Transit. Minutes To The Gardiner, QEW, 427. Private Drive W/Built-In Garage. Quiet Street, Lots Of Visitor Parking. Convenient Access To Downtown And Airports. (id:26049)
3 Shortridge Court
Toronto, Ontario
Court Location! Ranch Style Bungalow! Pride Of Ownership 3 bedrooms * Large living/Dining Room Combination! Family Size Kitchen * hardwood Floors * Picture Window! Cozy Front Porch 2 Car Garage * Large Private Driveway * Finished Basement With Separate Entrance - Potential In-Law Suite With 2nd Kitchen And Bathroom * Close To All Amenities!!! (id:26049)
151 Herdwick Street
Brampton, Ontario
Spacious 4-Bedroom Two-Storey Home on a Pool-Sized Premium Ravine Lot in the heart of Brampton !Enjoy luxury living with a large eat-in kitchen featuring a center island, den located on the main floor, walkout to a 2 storey deck, window seat, and finished basement with separate entrance. Relax in the master suite with ensuite and two walk-in closets. Entertain on the two-level deck overlooking a serene ravine, or admire the grand oak staircase, inside this home is filled with natural lighting. Additional highlights include a gas fireplace, Built in Central vacuum Brazilian cherry hardwood floors, concrete patio(2023) and a lawn sprinkler system for the this beautifully landscaped property. Located walking distance from an abundance of amenities, this home offers the perfect blend of comfort, style, and nature. (id:26049)
69 Doris Pawley Crescent
Caledon, Ontario
Welcome to this stunning 3+1 bedroom and 3.5 bathroom freehold townhome, built in 2018 and loaded with nearly $60K in premium upgrades! From the moment you step inside, you'll notice the attention to detail, upgraded hardwood flooring throughout, a stylish kitchen backsplash paired with extended cabinetry, quartz countertops, and a flush breakfast bar that's perfect for entertaining. Enjoy cooking with the added bonus of a gas line in the kitchen, fireplace in the great room and open space concept. The laundry room is conveniently located on the second level. A newly built legal basement in-law suite with a full Kitchen, large windows, separate laundry and large bedroom and bathroom. Whether you are looking for income potential or extra living space for extended family this home is perfect for you. The property checks every box: space, style, and location. Situated in a sought after Caledon community, you're just minutes from top-rated schools, major highways, recreation centers, parks, and all essential amenities. This home is perfect for a growing family, investors, or anyone looking for a move-in-ready gem in a prime location. You don't want to miss this one! (id:26049)
3315 Dwiggin Avenue
Mississauga, Ontario
Amazing Detached home in the Heart of Malton (Mississauga), on a highly demanding street. A double-door entry leads to this 3-bedroom house with a finished Basement(Rented). Basement on a ground level; with 2 entrances. Huge Lot surrounded by Million-dollar custom homes-perfect to live now and build your Custom house later! Steps away from Ascension Secondary School, Anaka Park, and located on a quiet, family-friendly street. This can be your ideal Starter home or Smart investment. Must See!! (id:26049)
29 Fieldstone Lane Avenue
Caledon, Ontario
Discover the perfect blend of style, space, and location in this impressive 3,265 sq ft walkout home, ideally nestled in Caledon's highly sought-after Southfields Village. Backing directly onto tranquil walking trails, this 4-bedroom, 5-bathroom residence offers a rare combination of refined living and natural beauty.Step inside to a thoughtfully designed layout featuring hardwood flooring throughout the main level, fresh designer paint, and modern pot lights that fill the home with warmth and brightness. The chef-inspired kitchen boasts 24x24 white tiles, sleek black stainless steel appliances, upgraded cabinetry, and an open-concept flowideal for entertaining and everyday living.Upstairs, spacious bedrooms offer generous closet space and private or semi-private baths, including a luxurious primary suite with a walk-in closet and spa-like ensuite. The professionally finished walk-out basement adds incredible versatilityperfect for an in-law suite, guest space, or extended familycomplete with direct access to a peaceful backyard that opens onto trails for morning strolls or evening relaxation.Exterior upgrades include a new garage door, fresh sod and landscaping, and exterior pot lights that add elegance and curb appeal, day or night. Located within walking distance to schools, Southfields Community Centre, parks, and the popular Indian Fresh Food Store, with quick access to Hwy 410 for effortless commuting. (id:26049)
39 Aranka Court
Richmond Hill, Ontario
This beautiful fully detached, all-brick home is nestled on a large pie-shaped lot at the end of a private cul-de-sac! Bright and sunny with a desirable south-facing exposure, this updated 3+1 bedroom, 3-bathroom home is move-in ready. Featuring updated bamboo flooring throughout and a modern eat-in kitchen with Caesarstone countertops and stainless steel appliances, it blends style and comfort seamlessly. The inviting living room offers a walk-out to a spacious 20' x 11' deck perfect for entertaining and family gatherings. A separate entrance leads to the bright basement apartment, complete with a kitchen and a newly renovated $15,000 3-piece bathroom featuring heated floors and a heated towel rack ideal for extended family or potential rental income. A side door also provides additional access to either the basement or the main level. The 1.5-car garage includes a workbench and convenient access directly into the home. Location, location, location! Close to schools, parks, ravines, trails, transit, and a community centre everything you need is just minutes away! (id:26049)
11 Newmill Crescent
Richmond Hill, Ontario
This beautifully renovated home offers modern comfort and style with thoughtful upgrades throughout. Featuring three spacious bedrooms, the house boasts a brand-new kitchen outfitted with sleek stainless steel appliances, perfect for any culinary enthusiast. The inviting family room is enhanced by a cozy fireplace set against a striking quartz wall panel, complemented by engineered hardwood flooring and pot lights that add warmth and elegance throughout the main living areas. A fully finished basement with a separate entrance serves as an ideal in-law suite, complete with a large bedroom, a 3-piece bathroom, a private kitchen, and a convenient laundry set. Additional updates include brand-new windows, upgraded insulation for energy efficiency, and fresh paint on the deck, making this home move-in ready and perfect for extended family living or rental income potential. Seller and listing agents do not retrofit the warranty of the basement and house measurements. (id:26049)
8734 Martin Grove Road
Vaughan, Ontario
Welcome to this beautifully maintained 4-bedroom home, perfectly situated in a highly sought-after central location with unbeatable access to major highways including HWY 7, 27, 427, 407, 400, 401, and 50 ideal for commuters and families alike. This spacious residence features a master bedroom with a luxurious ensuite and walk-in closet, complemented by 3.5 modern bathrooms throughout. The main floor impresses with a large entry foyer, elegant living and dining rooms, bright kitchen with stunning quartz countertops (2022), a cozy family room, a convenient bathroom, laundry room, and entry closets. The finished basement offers exceptional versatility with abundant storage closets, a large cantina, a full bathroom, and complete plumbing and electrical hookups for a kitchen and laundry area-perfect for an in-law suite or entertaining space. Step outside to enjoy the beautifully interlocked courtyard, a side walkway, and a private backyard patio, along with ample parking for five vehicles. Recent upgrades include a new roof (2021), new furnace (2023), new garage door (2023), vinyl windows, brand new light fixtures, zebra blinds throughout, and elegant wood shutters in the kitchen and family room. The entire home has been freshly painted and meticulously cared for by an elderly couple, making it move-in ready and exceptionally clean. Close to both Catholic and public elementary and high schools, this home offers the perfect blend of comfort, style, and convenience for families and professionals alike. Convenient transit options: YRT & TTC bus routes, direct TTC 46 to Kipling Subway, Vaughan Metropolitan Subway nearby, plus GO Transit Etobicoke north and new GO transit coming soon to Hwy 7/Kipling. Close to Cortellucci Vaughan Hospital & Etobicoke General Hospitals. Don't miss this rare opportunity to own a pristine home in a prime location! (id:26049)
2170 Donald Cousens Parkway
Markham, Ontario
Situated in the family-friendly, High-Demand Cornell Community of Markham, this lovely, 3-bed, 4-bath, approx 1900 sf, freehold townhome offers a blend of modern design and cozy atmosphere. Upon entering, you're greeted by a bright foyer that leads seamlessly into the main living areas. The open-concept layout effortlessly connects the spacious living room, elegant dining area, and gourmet kitchen with a large island, making it perfect for both daily living and entertaining guests. Hardwoods on main floor, carpet on 2nd and 3rd flr, stainless steel appliances. Walk-out to a private backyard. Bright 4-pc ensuite and much more! Great schools, groceries, retails plazas, Cornell Community Centre, hospital, Cornell Rouge Wood, Go Station, restaurants, and cafes are conveniently located within the neighborhood, making it easy to run errands or enjoy a meal out with family and friends. (id:26049)
58 Gannett Drive
Richmond Hill, Ontario
Rarely Find Beautiful, Bright, Large Premium Lot Stunning Home. Located In A Prestigious Sought-After Neighbourhood. Large, Welcoming Foyer With A Lot Of Natural Sunlight In The House. Proudly Comes With California Shutters Throughout The House, Pot Lights, Cac, Cvac, Long Lasting Vinyl Fencing, Large Windows, A Gas Stove, Quartz Countertops And Backsplash In Kitchen. Open Concept, 13' High Ceiling Spacious Living Room. Premium Size Backyard Waits For Your enjoyment. Sobeys, Canadian Tire, Shoppers Drug Mart, Banks, Parks, Public Transit, Restaurants, Community Centre, Trails And More. Top Rank Schools Zone - St. Theresa HS, Richmond Hill HS. Friendly And Quiet Neighborhood. This Home Is A Rare Gem. Do Not Miss Your Chance Of Owning Such A Wonderful Home. (id:26049)
21 Mower Avenue
Vaughan, Ontario
Nestled in prestigious Patterson community, this stunning detached home offers over 4,000 sq.ft. of luxurious above-ground living space, designed for both elegance and functionality. One of popular models Jean Paul by countrywide. $$$lots of upgrades. Hardwood floor throughout. 10ft ceiling on main. 9ft ceiling on 2nd & basement. Soaring open to above 19ft ceiling in family room. Large office/library w/bow windows. Modern two-tone kitchen w/pantry area. High end Miele Built-in Appliances. Centre island. Quartz countertop. Walk out from breakfast area to high deck. Gas fireplace. Crown mouldings. pot lights. 4 generously sized ensuite bedrooms. Loft w/French door to outdoor patio. Standout three-car tandem garage provides ample parking and storage. No sidewalk. Close to grocery stores, parks, community centres, banks & hospital. Top schools St Theresa CHS(Rank #1 by Fraser Institute). Alexander Mackenzie HS(IB program). (id:26049)
237 Woodspring Avenue
Newmarket, Ontario
Welcome to 237 Woodspring Ave is offered by the Original Owner! Stone/Stucco Front Beautiful Detached Home, Double Garage w/extra long driveway fits 4 car. Functional stunning 4 Bedrooms and all has it's own walk-in closet (including 2 bedrooms are equipped with ensuite Bath) family home featuring newly installed gleaming hardwood floors throughout. The spacious main floor boasts a cozy corner gas fireplace @ family room, coffered ceiling & pot lights @ formal dining room, private south view office w/double french doors. The bright & spacious kitchen with stainless steel appliances, newly installed stylish backsplash & counter, flowing into a breakfast area with sliding doors to the patio deck. A sunken mudroom direct access to the double garage w/EV charger outlet. Upstairs features a luxurious primary suite with 5-piece ensuite and walk-in closet, plus 3 additional generous bedrooms, including a vaulted ceiling in the 2nd bedroom and a balcony walkout from the 3rd, laundry at the 2nd floor offers makes your life much easier. Located in the highly desirable Woodland Hill community, this home is just minutes to Upper Canada Mall, Go Transit, parks, trails, top-rated schools, and Highway 404/400 perfect for families and commuters alike. Quiet, family-friendly street in a vibrant, established neighbourhood with all amenities nearby. Don't miss this incredible opportunity to live in one of Newmarkets most sought-after areas! (id:26049)
103 - 4700 Highway 7 Street
Vaughan, Ontario
STEP INTO YOUR MID/HIGH RISE DREAM CONDO WITH SOARING LOFT STYLE CEILING HEIGHTS AND AIRY OPEN CONCEPT DESIGN! LOCATED IN A CHARMING NEIGHBORHOOD OF WOODBRIDGE, NESTLED CLOSE TO PRIME RESIDENTIAL PROPERTIES AND FABULOUS COMMUNITY * CONVENIENTLY SITUATED ON THE MAIN FLOOR WITH WALKOUT TO PARTY SIZE PATIO/TERRANCE* YOU WILL FEEL LIKE YOU'RE LIVING IN A BUNGALOW STYLE HOME WITHOUT THE TICKET PRICE!SIP YOUR MORNING COFFEE WHILE ENJOYING THE SOUNDS OF THE CHIRPING BIRDS AND OVERLOOKING THE TRANQUIL GREENBELT* SPACIOUS 874 SQ. FEET FLOOR PLAN (as per Mpac). TWO BEDROOMS AND TWO BATHROOMS.LARGE KITCHEN AND BREAKFAST AREA* S/S APPLIANCES, STONE COUNTERTOPS, AND MODERN STYLE LAMINATE FLOORS* A DESIRABLE SPLIT CENTRE FLOOR PLAN OFFERS A PEACEFUL AND MORE PRIVATE LIVING SPACE TO ENJOY. 1 LOCKER AND 1 PARKING. BRIGHT FLOOR TO CEILING LARGE WINDOWS. CLOSE TO ALL AMENITIES. MUST BE SEEN! (id:26049)
51 Dewpoint Road
Vaughan, Ontario
Absolutely Stunning 5+1 Bedroom Detached Home With Exceptional Custom Designer Upgrades In The Highly Sought-After Thornhill Woods Community! This Spacious & Elegant Home Features Approx. 3,200 Sqft On Main & Upper Floors Plus A Fully Finished 1,415 Sqft Walk-Out Basement With Separate Entrance. Open Concept Main Floor Boasts Hardwood Floors, Smooth Ceilings, Crown Moulding, Wainscoting, Pot Lights, And Quality Lighting Fixtures Throughout. Bright Family Room & Dining Room Designed For Family Living & Entertaining. Gourmet Chefs Kitchen With Granite Island & Stainless Steel Appliances. Main Floor Office Offers Great Work-From-Home Flexibility. 5 Bedrooms And 3 Full Baths On Second Floor + Convenient Second-Floor Laundry. Spacious Primary Bedroom Retreat With Spa-Like 5 Pcs Ensuite And Double Walk-In Closets. Finished Basement With Walk-Out To The Backyard Features 1 Bedroom, 3pcs Bathroom, Living Room, Kitchen, And Plenty Of Storage --Ideal As A Rental Apartment For Potential Income. Upgraded Sprinkler System And Interlocking In Front And Backyard. 3 Mins Drive To Hwy 407/ Hwy 7. 4 Mins Drive To Top-Ranked School Stephen Lewis S.S. 8 Mins To Maple GO Station. Close To Richmond Hill Golf Club, Parks, Shops, And All Amenities. (id:26049)
54 Vitlor Drive
Richmond Hill, Ontario
Situated on a premium ravine lot in one of Richmond Hills most prestigious communities, this exceptional residence offers the perfect balance of refined living and serene natural beauty. completely renovated main floor, where elegance meets functionality. The heart of the home is a chef-inspired kitchen, designed with top-tier finishes and appliances, complete with a walkout to an expansive deck overlooking the ravine ideal for entertaining or peaceful morning coffee.4 generously sized bedrooms, perfect for growing families or hosting guests in comfort. Stunning loft for use as a man cave or home office. The finished lower level, offering a private gym, spacious recreation room, and ample space for relaxation. From the luxurious upgrades to the unparalleled ravine setting, every detail has been carefully curated to offer exceptional value and timeless appeal. This is not just a home its a lifestyle. (id:26049)
65 Melbourne Drive
Richmond Hill, Ontario
Ciao! Move-In Ready Luxury Home, Lovely Maintained by Original Italian Owners In The Prestigious Rouge Woods Community, Over $350K In High-End Renovations And Resort-Style Backyard With Heated Saltwater Swimming Pool. $$$ Upgrades With Exceptional Craftsmanship: Canadian Hardwood Flooring Thru-Out, Smooth Ceilings, Modern Pot Lights, Oversized Baseboards, Elegant Crown Molding, And Detailed Trim Work. The Chef-Inspired Kitchen Is A True Showpiece, Complete With A Central Island, Waterfall Quartz Countertops, Custom Cabinetry, Under-Cabinet And In-Cabinet Lighting, Custom Backsplash, And A Stylish Pot FillerAll Seamlessly Overlooking The Bright Living Area. The Sun-Filled Family Room Leads Directly To A Covered Outdoor Entertainment Area, Featuring The Pool, Pool House With Standing Shower, And An Outdoor BathroomCreating Your Very Own Private Backyard Retreat. Designed To Maximize Comfort And Natural Light, The Upper Level Includes 3 Solar Tubes Brighten The Space. The Primary Bedroom Offers A Spa-Like 5-Piece Ensuite And Custom Walk-In Closet. The Additional Bedrooms Are Generously Sized, While The Fourth Bedroom, Complete With Custom Closet Organizers And A Murphy Bed Setup, Can Serve As A Functional Bedroom Or A Home Office.Additional Interior Upgrades Include: Newly Replaced Windows, Built-In Speakers On Both Floors, Zebra Blinds Thru-Out, Kinetico Water Softener And Filtered Drinking Water System, Smart Outdoor Lighting, 200 AMP Panel W/ EV Level 2 Charger Outlet. The Exterior Is Enhanced By Programmable Pot Lights Surrounding The Home, Newly Asphalt Driveway, 4 Outdoor Security Cameras, And A Durable Roof.Located In A Top-Ranked School District, Minutes From Hwy 404, 407, And Public Transit. Steps To Trails, Community Centres, Richmond Green Sports Park, Costco, Home Depot, Various Shopping And Dining. (id:26049)
241 Shirley Drive
Richmond Hill, Ontario
Luxury Unique Design 3+1 Freehold Townhome In The Most Desirable Area Rouge Woods. Top Rank Schools: 10 Mins Walking To Richmond Rose P.S, 5 Mins Driving To Bayview S.S. Elegant Parisian-Style Featuring 12' Ceiling In Living Room. Lots Of Natural Light. Open Concept With Large Windows Surrounded. The Double Sided Fireplace That Adds Cozy Feel To The Entire Living Area. Bright Walk-Out Basement With Recreation Room, 1 Bedroom And A 3pc Bathroom, Offering Additional Space And Potential Rental Income. Well-Maintained And Continuous Upgrades: Main Roof and Garage Roof (2020), Fresh Paint Throughout (2022), Light Fixture(2020), Kitchen Renovation (2022), Bathroom Addition(2022), Laundry Room Addition (2022), Washer&Dryer (2022), Owned Hot Water Tank(2021), Backyard Interlock (2020), Garage Level 2 Charger -Electric car (2024), Front Door Steps (2025). Close To Plaza, Grocery Supermarket, Public Transit, Restaurants, Community Center, Library, Parks & Go Train. Leslie Centre Mall Crossed Road, 1 Min Drive To Hwy 404, Close To Everything. (id:26049)
64 Machell Avenue
Aurora, Ontario
Welcome to this beautifully renovated 2-storey home, ideally situated in the heart of downtown Aurora. Set on a rare and expansive 50 x 190 ft lot, this home offers a perfect blend of comfort, elegance, and opportunity. With 3+1 spacious bedrooms and 4 modern bathrooms, its designed to suit both families and investors alike. The fully finished walkout basement with a separate entrance provides excellent potential for a rental unit or an in-law suite making it a smart investment for extra income or multi-generational living. Step outside to a breathtaking backyard oasis private, serene, and beautifully landscaped. Enjoy the oversized patio, perfect for summer gatherings, morning coffees, or quiet evenings under the stars. Located in one of Auroras most desirable and walkable communities, you're just minutes from charming shops, top-rated schools, parks, and the GO station. A true gem offering style, space, and income potential in a sought-after location. (id:26049)
187 Purple Creek Road
Vaughan, Ontario
Welcome to 187 Purple Creek Road in the prestigious Pine Valley Forevergreen community a distinguished enclave of custom-inspired homes by Gold Park. This beautifully upgraded corner-lot residence features a stately stone, brick, and precast exterior, complemented by soaring 10 ft ceilings on the main floor, 9 ft on the upper level, and elegant 8 ft shaker-style interior doors. Enjoy smooth plaster-finished ceilings, detailed trim work, and recessed lighting throughout. The custom kitchen is a showstopper with quartz slab backsplash, a large center island with breakfast bar, pot filler, glass cabinetry, and pro-series appliances. The spacious primary bedroom offers a tray ceiling, ample closet space, and a spa-like ensuite with frameless glass shower and dual rain heads. The finished basement includes a separate bachelor suite with private bathroom. Outside, the fully fenced yard boasts a newly added pool with dual waterfalls, outdoor lighting, epoxy garage floor, and designated electrical for future hot tub. This residence offers over 5000 sqft of indoor living space and was extensively upgraded with attention to detail inside and out. A truly turnkey home in a sought-after location. Situated in Pine Valley Forevergreen Community, renowned for custom-designed homes by Gold Park Homes, Extensively upgraded residence with premium corner lot, Swimming pool installed last year, Basement completed last year with separate bachelor suite, Don't miss the opportunity to own this exceptional property at 187 Purple Creek Road. Schedule your private tour today and experience the luxurious lifestyle that awaits you. (id:26049)
52 Orca Drive
Markham, Ontario
Rarely Available FREEHOLD Townhouse * No POTL Fees* In The Highly Sought-After Wismer Community, Within The School Zones Of The Top-Rated Wismer P.S. And Bur Oak S.S. Approx. 1900 SQ FT Of Well-Designed Living Space, This Bright And Spacious Home Boasts A Functional Layout With Brand New Hardwood Floor Through Out, 9 Ceilings On The Main Floor, Sun-Filled Living Area, And A Cozy Gas Fireplace. Modern Kitchen Combined With Dinning Area, Walk Out To A Large Balcony. Open-Concept Space On The Ground Floor Is Perfect For A Cozy Family Room, A Stylish Home Office, Or Even A Creative Studio. Offering Endless Possibilities To Suit Your Lifestyle Needs! The Spacious Primary Bedroom Boasts Double Closets And A 4 Pcs Ensuite Bath, While The Additional Bedrooms Offer Ample Space And Natural Light. Garage With Direct Home Access Adds Extra Convenience. 2 Mins Drive/6 Mins Walk To The Mount Joy GO Station, 2 Mins Drive/ 12 Mins Walk To Wismer P.S. And Bur Oak S.S. 8 Mins Drive To Hwy 407. Close To Shopping, Dining, Medical Facilities, Parks, And More! (id:26049)
113 Botelho Circle
Aurora, Ontario
Experience luxurious living in this beautifully designed detached home, offering around 3,474 sq.ft. of elegant space. The main floor features soaring 10-foot ceilings, sleek pot lights throughout, and a bright open-concept layout .The gourmet kitchen is a chefs dream with a massive island, stainless steel appliances, a gas cooktop, large breakfast area and direct access to the backyard, ideal for summer barbecues and family gatherings. A private main floor office adds flexibility for work or study. 2nd floor 9-foot ceilings and 4 spacious bedrooms, each with its own private ensuite, offering comfort and privacy for the whole family. The master bedroom is a true retreat, featuring a spa-inspired ensuite and an oversized walk-in closet for maximum convenience. This Home Located just minutes from Highway 404 for easy commuting, top-ranked schools, supermarkets, restaurants, golf courses, shopping centres, and the Stronach Aurora Recreation Complex. Everything you need is within easy reach. This home combines stylish design, high-end finishes, and thoughtful functionality the perfect blend of beauty and practicality in a sought-after neighborhood. (id:26049)
9 Longwater Chase
Markham, Ontario
Set on one of Unionville's most distinguished streets, 9 Longwater Chase offers a rare opportunity to own a home where historic charm and modern luxury co-exist in perfect harmony.Gracefully positioned in the exclusive Bridle Trail enclave, a neighbourhood inspired by the beauty of Unionville's storied past this distinguished residence welcomes you with timeless curb appeal, sun-drenched living spaces, and renovated gourmet kitchen. Large formal rooms are perfect for entertaining and extended families. Four large bedrooms, a basement awaiting your creativity and fabulous wide lot. Beyond your doorstep, Unionville's beloved Main Street with its cobblestone charm, boutique shops, fine dining, and art galleries is minutes away. Modern amenities are close by, with Downtown Markham five minutes away. Leading schools, parks, and commuter routes are just minutes from home.A rare offering for the discerning buyer who demands excellence, heritage, and lifestyle in equal measure. (id:26049)
225 - 86 Woodbridge Avenue
Vaughan, Ontario
Demand Newer Condo Complex In The Heart of Woodbridge. Convenient Walk To All Amenities *European Flair! large Eat-In Family Size Kitchen*2 Bedroom *2 Bath*Open Concept Design. Fabulous South/West Exposure*Bright Sunfilled Large Picture Windows, Large Patio Size 119 Sq Balcony With Natural BBQ Hook! Must Be Seen !!!! (id:26049)





