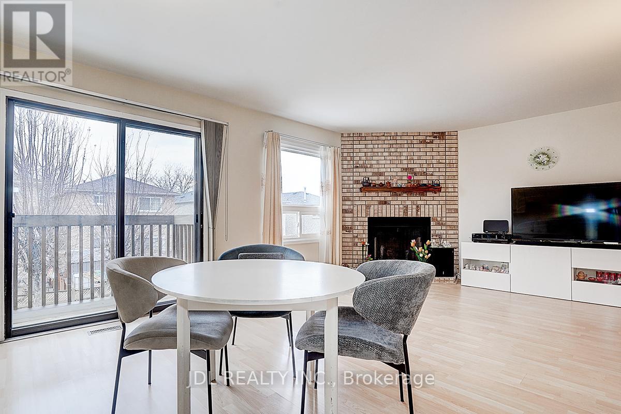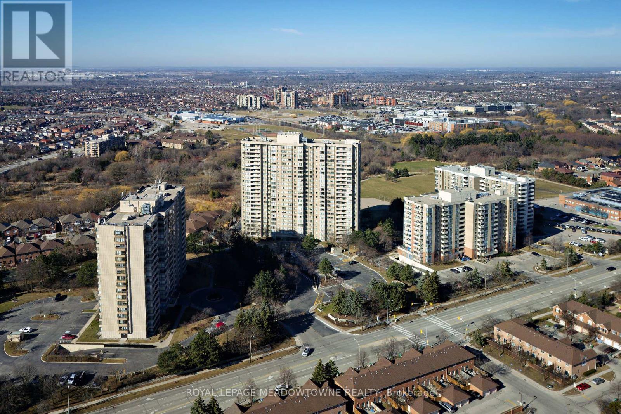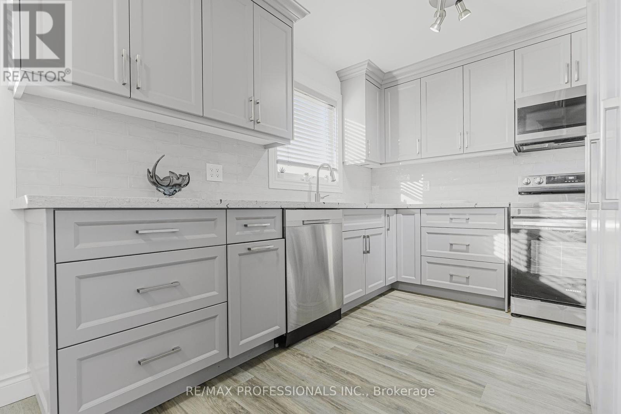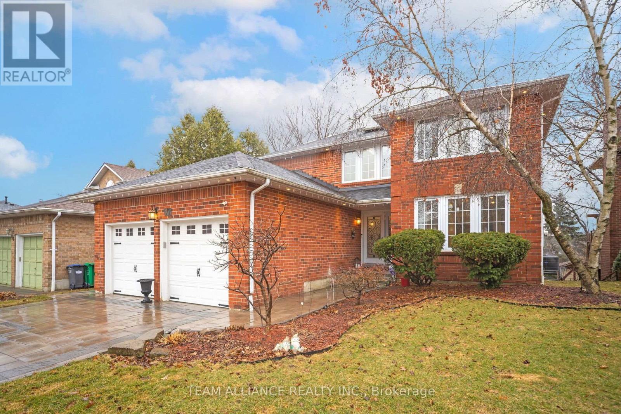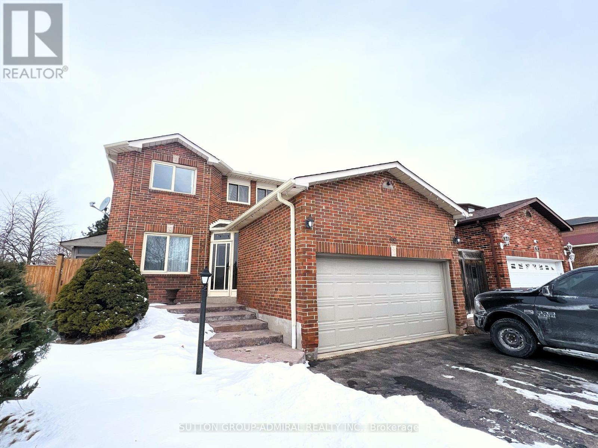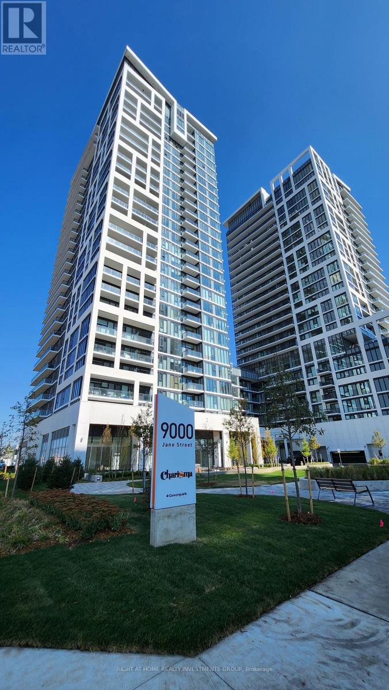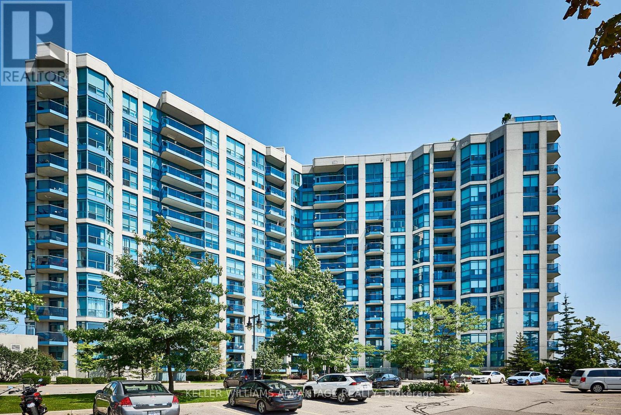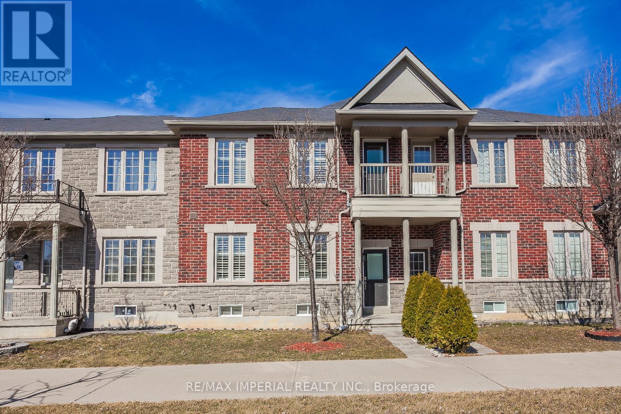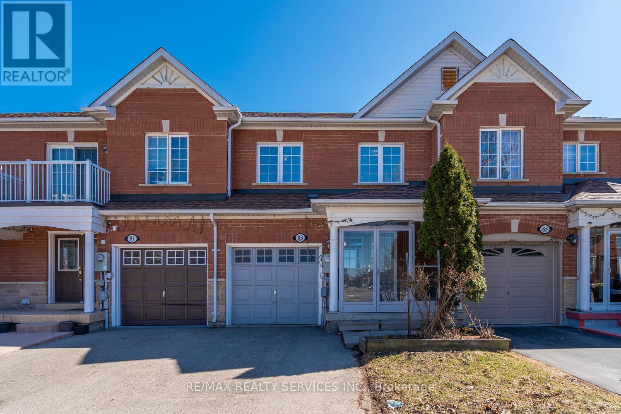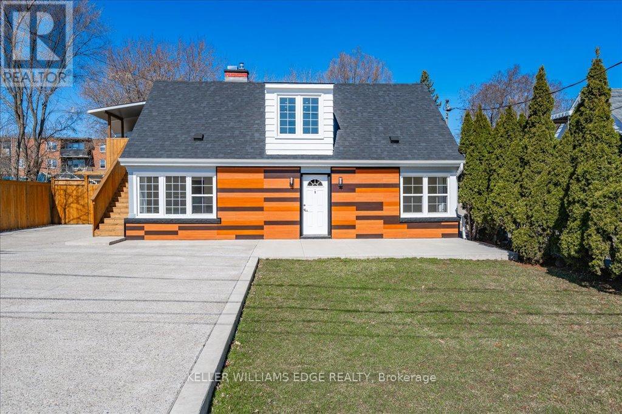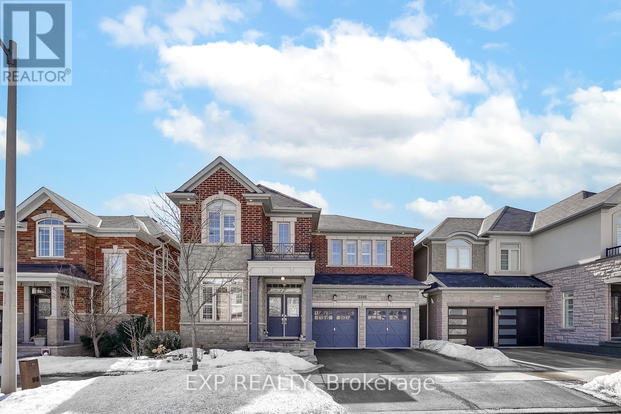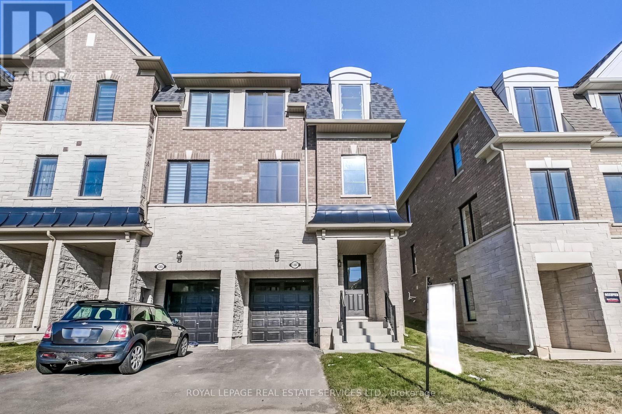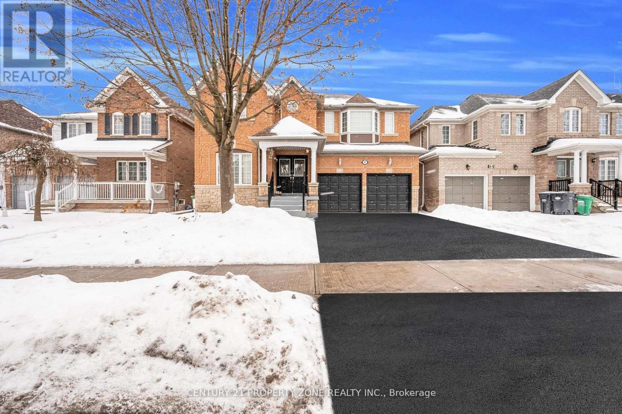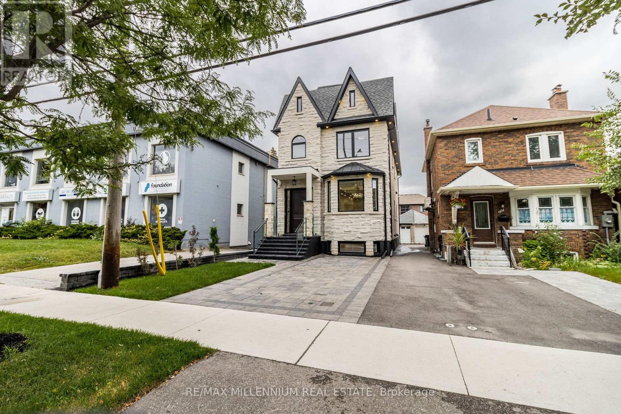22 Birrell Avenue
Toronto, Ontario
Location! Location! Location! Beautiful Home with Great Potential WALK/OUT Basement. Must See! Well maintained, Original Owner, Owned Tankless Water Heater, Outlet box for EV ready with an Upgraded Electrical panel box, No Sidewalk. Extended Driveway. Garden Shed in Backyard, Few Steps to School, Park, Bus Stand, Shopping, All Worship Places & 401 hwys. (id:26049)
505 - 220 Forum Drive
Mississauga, Ontario
Beautifully Designed European Building. The Only Building Tucked In A Residential Area. Walk To All Amenities And Enjoy The Peaceful Setting. Includes One Underground Parking And 5 Stainless Steel Appliances. Granite Counter Tops and Stylish, Traditional, Warm Finishes. Outdoor Pool, Car Wash, Gym, Billiards Room, 24 Concierge. Close to Highway 401, 403, QEW, 407, 410 and 427. Perfectly Central For Utmost Convenience!! (id:26049)
568 South Service Road
Mississauga, Ontario
Welcome to this beautifully maintained raised bungalow, perfectly situated in a highly sought-after neighborhood. Featuring a separate entrance to a fully finished basement, this home offers exceptional flexibility ideal for extended family, a private home office, or rental potential. The lower level includes two spacious bedrooms, a large recreation room, and ample storage. Located just minutes from top-rated schools, major highways, GO Transit, and the vibrant Lakeview/Mineola/Port Credit area, this property provides unbeatable convenience. With excellent transit options and seamless connectivity, daily life is effortless. Whether you're relaxing at home, entertaining guests, or exploring the neighborhood, this home offers the perfect balance of comfort and convenience. (id:26049)
2110 - 30 Malta Avenue
Brampton, Ontario
Step into luxury living with this totally renovated, fully upgraded 2-bedroom, 2-bathroom sun-drenched condo in one of Brampton's most desirable locations! Just minutes from Hwy 401, 410, 407, and Sheridan College, this home is perfect for professionals, families, and investors alike. The newer kitchen features sleek cabinetry, stainless steel appliances, and a stylish backsplash. The spacious primary bedroom offers a renovated ensuite, while the second full bath has been beautifully updated. Enjoy the convenience of ensuite laundry with a newer washer and dryer, plus a storage room for extra space. A huge climate-controlled solarium floods the home with natural light and can serve as a third bedroom, home office, or relaxation space. Condo fees include: Hydro, Heat, Central Air, Water, Cable, and Building Insurance! Unmatched amenities: Swimming Pool, Sauna, Gym, Snooker, Squash, Tennis, Party Room, Library & 24/7 Concierge! Wow! Luxury at its best! Don't miss out - schedule your private viewing today! Within a 20 minute walk: Playground, 2 Pools, 4 Rinks, 4 Ball Diamonds, 3 Sports Fields, Community Centre, Skateboard Park, 2 Sports Courts, Trail, Arts/Performance Facility, Fitness/Weight Room, 2 Gyms. (id:26049)
2416 Malcolm Crescent
Burlington, Ontario
Welcome to this spacious home nestled in the highly sought-after Brant Hill neighbourhood. This residence features three bedrooms and three bathrooms, a garage equipped with an electric car charging station and a walkout to a tranquil, fenced yard. The finished basement includes a three-piece bathroom, a laundry room, and a cozy gas fireplace. The side entrance offers easy access to the basement and the main floor, enhancing convenience. This move-in ready home boasts an updated kitchen with granite countertops, abundant new cabinets, and ample storage space. Laminate throughout the main floor, and an updated powder room is conveniently located on this level. A bay window invites plenty of natural light into the living area. For added convenience, the garage remote is installed inside the home. The upper level features three spacious bedrooms with large closets and an updated four-piece bathroom. This home is close to all amenities, highways, parks, schools, and trails, plus just minutes to downtown and the lake. Don't miss out on this beautiful home! Roof 2020. Concrete patio 2024, upgraded electrical 200 amps EV charger 2023, retaining wall 2023 and Walk-out basement. (id:26049)
31 Stargell Crescent
Markham, Ontario
Step into this meticulously maintained home, ideally situated just minutes from McCowan Rd, offering easy access to shopping at Markville Mall, top-rated schools, and public transit. The spacious interior boasts gleaming hardwood floors on the main level, a grand spiral staircase, and a bright, airy kitchen with a cozy breakfast area. The family room features a charming fireplace and a walk-out to a private deck perfect for outdoor living. Upstairs, you'll find four generously sized bedrooms, while the finished walk-up basement offers even more living space, including a recreation room, additional bedroom, 3-piece bathroom, and plenty of storage in the cold room. The exterior is equally impressive with a professionally landscaped front yard, and a custom deck at the back ideal for entertaining or relaxing in style with an unobstructed backyard view that backs onto Stargell Park. Don't miss this rare opportunity in a highly sought-after neighborhood! (id:26049)
144 Vanier Street
Whitby, Ontario
Welcome To 144 Vanier St, Whitby. This 4 Bedroom, 3 Bath Home Is less Than 4 Years Old And Just Linked By The Garage. Enter This Modern Link And Into An Open Concept Main Floor Featuring Laminate Floors, Kitchen With Centre Island And Walk Out To Rear Yard. This Boasts 4 Bedrooms And 2 More baths Upstairs As Well As Convenient Upstairs Laundry. Basement Is Awaiting Your Design. Close To Big Box Stores, Public Transit At Doorstep And Located In A Family Friendly Neighbourhood. This Home Is Being Sold Under Power Of Sale. (id:26049)
406 - 34 Tubman Avenue
Toronto, Ontario
Boutique Living at DuEast Condos 1 Bed, 1 Bath | 565 Sq Ft. Experience modern city living at DuEast Condos, a stylish residence built by the renowned Daniels Corporation. This well-designed 1-bedroom, 1-bathroom suite offers 565 sq ft of thoughtfully planned space, featuring an open-concept layout with floor-to-ceiling 10 Ft windows that flood the unit with natural light. Suite Highlights: Spacious Layout, Roomy living area perfect for entertaining with space for a large TV. Modern Kitchen: Integrated appliances, quartz countertops, built-in island, and eat-in kitchen. Primary Bedroom: Generous in size, with a double mirrored closet. Luxurious Bathroom: Extra-large with ample space for additional storage or customizations. Exceptional Condo Amenities: Gym & Yoga Room, Games Room & Party Room, Rooftop Patio with BBQ Area, Bike Storage & Pet Wash Station, Visitor Parking & Guest Suites, Children Play Area, 24/7 Concierge. Prime Downtown Location: 5-minute walk to George Brown College, 10-minute drive to Toronto Metropolitan University & Eaton Centre, Across from Pam McConnell Aquatic Centre, Steps to public transit, parks, schools, restaurants, and shopping, Easy access to the DVP. Bonus: Includes 1 Parking and 1 Locker! Don't miss out on this opportunity to own a stylish, well-located condo with top-tier amenities !!! (id:26049)
715 - 121 St Patrick Street
Toronto, Ontario
Assignment Sale. 3% Coop !!!The Seller Motivated!!! Beautiful 1 bedroom assignment in the famous Artist's Alley. Spacious 1 bedroom, Streetcars, Subways, Hospitals, Universities, And Theatres are at your doorstep. Walk To U of T, OCAD, TMU, and The Extensive Underground Path Network With Thousands Of Businesses And Shops. (id:26049)
66 Barr Crescent
Brampton, Ontario
Gorgeous detached home in the highly sought-after and family-friendly East Heart Lake neighborhood. This 4+1 bedroom, 4 bathroom detached home sits on a large premium walk-out lot, offering over 4,100 sqft of beautifully designed living space. With a bright and airy layout, this home includes a legal walk-out basement apartment, making it perfect for multi-generational living or rental income. The main floor greets you with a grand entrance leading to separate living and family rooms, a formal dining area, and a spacious kitchen with an island and breakfast nook. The kitchen flows seamlessly into a large deck, perfect for outdoor entertaining. A bonus office and laundry mudroom complete the main level. Upstairs, the expansive primary bedroom features a luxurious 5-piece ensuite, walk-in closet, and a private balcony with stunning west-facing views. Three additional well-sized bedrooms share a 4-piece bathroom. The walk-out basement is thoughtfully divided into two areas. One side offers a legal basement apartment with a bright living area, modern kitchen, large bedroom, 3-piece bathroom, and laundry, with access to a private, tree-lined yard. The other side boasts an oversized rec room, ideal for use as an office, gym, or additional living space. The home is set on a beautifully interlocked driveway with well-designed steps leading to an interlocked backyard, accented by custom lighting for a welcoming atmosphere. Located just steps from parks, schools, trails, the lake, Hwy 410, shopping, and more, this home offers unparalleled convenience and potential. Dont miss out on this incredible opportunity! (id:26049)
99 Castlehill Road
Brampton, Ontario
Welcome to this beautifully maintained home, located in the highly sought-after Northwood Park. This spacious property offers a perfect balance of modern living and private retreat, featuring an ideal layout with both family-friendly and investment potential. With 4+1 bedrooms and 3+1 bathrooms, this home is ready for you to move in and enjoy. Key Features: - Elegant Interiors: Hardwood flooring throughout the main level adds warmth and character, complemented by large windows that flood the home with natural light. - Open Concept Living: The main floor offers an inviting and spacious layout that flows seamlessly, perfect for family gatherings or entertaining. - Private Outdoor Space: Step out through the walk-out from the main floor to your own private backyard, backing onto a serene park. The backyard features a spacious patio, ideal for outdoor dining, relaxing, or enjoying the view. - Direct Access to Garage: The main floor is conveniently connected to the garage, providing easy access and additional storage space. - Upgraded Roof and Fence (2022): The home has been well cared for with significant upgrades, including a new roof and fenced yard completed in 2022. Additional Highlight: - Basement Apartment: A fully self-contained, one-bedroom basement apartment with its own separate entrance, kitchen, and laundry. This is an excellent opportunity for rental income, multi-generational living, or privacy for guests. This property offers a rare combination of private living, modern upgrades, and versatile space. Whether you're looking to enjoy a peaceful lifestyle with easy access to parkland or seeking an investment opportunity, this home checks all the boxes. (id:26049)
1924 - 9000 Jane Street
Vaughan, Ontario
Luxury Living Steps from Vaughan Mills 2 Bed, 2 Bath Corner Unit Condo with Premium Storage and 5-Star Amenities! Discover the perfect blend of luxury and convenience in this thoughtfully designed 2-bedroom, 2-bathroom condo, ideally located just steps from Vaughan Mills Mall. Recently built, this stunning condo offers modern features and finishes throughout. What sets this unit apart? It includes parking, a premium above-ground storage room with private access, PLUS an additional standard locker offering exceptional storage solutions for all your needs. Strategically located near the Vaughan Metropolitan Centre, residents enjoy seamless access to public transit, including the Vaughan TTC Subway Station and Vivanext Bus Rapid Transit Station. Highway 400 is just minutes away, making travel throughout the Greater Toronto Area a breeze. The surrounding neighbourhood features a vibrant mix of dining options, reputable schools, and parks perfect for families and professionals alike. With ongoing development introducing more retail, transit options, and schools, this area promises continued growth and property value appreciation. ***See virtual tour attached*** (id:26049)
715 - 340 Watson Street W
Whitby, Ontario
Discover the epitome of luxury living at the prestigious Yacht Club Condos - A true gem on the waterfront of Port Whitby! One of the most beautifully designed units in the building, originally a 1-bedroom plus den, has been transformed by incorporating the den into a spacious great room. It perfectly blends style and comfort with resort-style amenities for an unparalleled living experience. Step inside to a light-filled living room with large windows offering gorgeous unobstructed park views. The stunning eat-in kitchen is a showstopper with cork flooring, wine rack, plenty of storage opportunities and pantry space, sleek quartz countertops, and even a built-in desk space with built-in shelving for the perfect WFH setup. The spacious bedroom is a true retreat with a large double closet, floor-to-ceiling windows, and a walkout to a private balcony where you can enjoy sunset views. The full 3pc bath comes with a glassed-in shower and sparkling vanity. Experience the convenience of ensuite laundry, one parking spot, and an extra-large storage locker. Plus, with maintenance fees covering heat, water, hydro, high-speed internet, and cable, you can live worry-free! Pets Policy 2 cats or 1 dog up to 11 kg allowed! World-class amenities include a party room, visitor's parking, an enter-phone system and security guard for peace of mind, an indoor pool, hot tub, sauna, and fitness center to keep you active, and a beautiful rooftop terrace with BBQs, a fireplace area, and unbeatable views for the perfect al fresco dining experience. Commuting is a breeze with easy access to Highway 401, and a stroll to the Whitby GO Station. Moments to the Ability Center, shopping plazas, the Whitby Yacht Club and picturesque walking trails all along the waterfront. Do not miss this incredible opportunity to call this your home. (id:26049)
69 Vettese Court Se
Markham, Ontario
Absolutely Stunning 3 Bedroom Freehold Townhome Sitting On A Quiet Street, With An Open Concept Layout, Large & Upgraded Eat-In Modern Kitchen, Finished Basement With Fireplace, Wall Units, 3 Pcs Bath & A Pantry; Delivering A Total Living Space Of Approx. 2,200 SF. 9 Ft, Ceiling On The Main, Hardwood Flooring Throughout, & Wall Units & 3 Pcs En-Suite Prime Room. Private Balcony In The 3rd Bedroom. Ample Driveway Parking, Upgraded Garage Door, & Security Iron Gate At Backyard. Proximity To Parks, ETR407, & All Amenities. Don't Miss. (id:26049)
Lph03 - 28 Byng Avenue
Toronto, Ontario
Welcome To Monaco Condos In North York. Presenting A Spectacular 2 Bed 2 Bath Condo With An Excellent Layout. Great Location, Right Off Yonge Street. Close To Numerous Cafes, Restaurants, 401, Subway And All North York Has To Offer. Bright Sun Filled Living Space With Laminate Flooring In Living And Dining. Kitchen Appointed With Breakfast Bar Counter, Ceramic Flooring And Built-In Appliances. Ample Cabinetry In This Super Functional Kitchen.Extras: Eat-In Area Opens Up To A Cozy Balcony, Enjoying Fresh Air. Unobstructed South Views,2 Great Size Split Bedrooms, At Opposite Ends Of The Condo. Prime Rm With 3 Pc Ensuite. 2nd Bedroom Can Also Be Used As An Office. Building Has Great Amenities:Concierge,Visitor Parkings,Sauna,Guest Suites,Security Guard,Party Room,Indoor Pool,Gym,Meeting Room,Rec Room...Maintenance Fee Including All Utilities .Location Is A Walker's Paradise!One Underground Parking And One Locker.Close To All Amenities - Schools, Banks, Restaurants, Shopping Etc....Walking Distance To Subway. (id:26049)
85 Hutton Crescent
Caledon, Ontario
Welcome to Valleywood A True Gem in Caledon! Experience the perfect blend of community charm, modern comfort, and timeless elegance in this beautifully maintained 4-bedroom, 3-bathroom home located in the heart of Valleywood, Caledon. Top 10 Features We Love About This Home: 1. Premium Lot & Curb Appeal -This home sits on a generous 40' x 107' lot, offering a spacious backyard and inviting front yard, ideal for families and outdoor enthusiasts. 2. True Double-Car Garage & Spacious Driveway - Enjoy the convenience of a full double-car garage and an extended driveway with plenty of parking space for multiple vehicles. 3. Immaculately Maintained - The pride of ownership shines through in every detail, from the hardwood floors to the thoughtful design, making this home move-in ready. 4. Classic White Kitchen with Stainless Steel Appliances -The bright, timeless kitchen features high-end appliances, ample cabinetry, and a functional layout perfect for cooking and entertaining. 5. Cozy Family Room with Brick Fireplace - The beautiful brick fireplace adds a cozy touch, creating a perfect space for family gatherings and entertaining. 6. Elegant French Doors & Seamless Flow - French doors open to the formal living and dining areas, creating an elegant, open layout that flows effortlessly into the kitchen. 7. Spacious Primary Suite - Retreat to the large primary bedroom with a walk-in closet and a luxurious 5-piece ensuite, complete with a soaking tub, glass-enclosed shower, and double vanity. 8. High-End Finishes - California shutters, crown moulding, and tasteful wall coverings add charm and sophistication to every room. 9. Irrigation System - Enjoy lush landscaping year-round with a built-in irrigation system for easy lawn care. 10. Private Backyard Retreat - The tranquil backyard features a large deck perfect for outdoor dining, relaxing, and entertaining. This home is the epitome of style, comfort, and convenience truly a must-see! (id:26049)
83 Checkerberry Crescent
Brampton, Ontario
Introducing a charming 2-storey townhouse situated in the bustling heart of Brampton. This prime location is conveniently adjacent to Trinity Commons Mall, providing easy access to shopping an dining experiences. Perfect for families, the townhouse is minutes away from both public and high schools, offering exceptional educational opportunities. Moreover, the property ensures ease of travel with its close proximity to Hwy 410 and is surrounded by essential amenities such as hospitals and places of worship. This ideal home offers a blend of convenience and comfort in a sought-after neighborhood. (id:26049)
2015 Leighland Road
Burlington, Ontario
This legal duplex (currently undergoing permitted conversion to triplex) offers incredible versatility with three self-contained apartmentstwo spacious 2-bedroom units and one charming 1-bedroom unit, each featuring private in-suite laundry for added convenience.Thoughtfully renovated throughout, every unit showcases modern finishes, including brand-new appliances, stylish flooring, updated bathrooms, fresh paint, upgraded lighting and energy saving heating and cooling units. Whether you're an investor or looking to live in one unit and rent the others, this property is turnkey and ready to go.Significant exterior improvements completed within the past three years include new aluminum siding, concrete driveway and patios, windows, doors, eaves, soffits, fresh sod, and a new fenceoffering great curb appeal and low maintenance.Located in a prime South Burlington neighborhood, close to parks, schools, shopping, and transit, this is a rare opportunity to own a fully updated multi-unit home in a family-friendly community. (id:26049)
801 - 2542 Argyle Road
Mississauga, Ontario
Cease expending your finances on rental payments when the opportunity exists to acquire this remarkable THREE (3) bedroom, two-bathroom condominium situated in an exceptional neighborhood. This residence features an open-concept living and dining area leading to a charming balcony offering unobstructed southern vistas of the city, the lake, and the CN Tower. Recently renovated, the spacious eat-in kitchen is equipped with modern amenities, including a sleek glass tile backsplash, updated appliances, and ample room for dining. Three generously sized bedrooms accommodate a variety of needs, from housing a small family to providing space for home offices or guest accommodations. Throughout the unit, beautiful wood flooring enhances the aesthetic appeal, complemented by an abundance of closet space for additional storage. The southern exposure ensures ample natural light throughout the day, imbuing the unit with a bright and inviting ambiance. Notable features include a convenient two-piece ensuite bathroom in the primary bedroom, as well as a newer frontloading washer and dryer in the oversized laundry room, ideal for storing extra items. This unit encompasses a wealth of desirable attributes, including upgrades, ample space, breathtaking views, new flooring, modern appliances, a water filtration system, abundant sunlight, outdoor living space, and more. Additionally, the building offers resort-like amenities such as an outdoor pool, sauna, gym, library, and party room, providing residents with ample opportunities for leisure and entertainment without needing to venture far from home. **EXTRAS** STUNNING THREE BEDROOM! Amazing location - easy access to the Cooksville GO- Hurontario to the QEW or 403- cute little shops/cafes close by-Square One minutes away- Condo has its own little park for chillin in the summer. Priced Way Below Market Value- One of the Best Deals Out there! (id:26049)
3346 Terra Cotta Lane
Burlington, Ontario
5 Elite Picks! Here Are 5 Reasons To Own This Executive & Stunning, North Facing, Premium 43' Front, Fernbrook "Stonecastle" Model With Many Impressive Upgrades, Nestled In The Affluent, Family Friendly & Quiet Neighborhood Of Alton Village! 1) This Turn-Key 4+1 Bedroom, 4 Bathroom, Carpet Free Home With 9 Foot Smooth Ceiling On Main, Offers Over 4,000 Sq. Ft Of Living Area (3,002 Sq. Ft Above Grade) Including A Fully Finished Basement. 2) Expansive Contemporary Kitchen With Oversized Quartz Island, Matching Kitchen Countertop & A Stylish Backsplash Accented With High-End Stainless Steel Built-In Appliances Including Café Induction Range With Double Oven & Air Fry. 3) Main Floor Features Double Door Entry With A Large Foyer, Open Concept Layout & 20 Cathedral Ceiling. The Modern Open Concept Living & Dining Room Boast Rich Stained Hardwood Flooring & A Cozy Gas Fireplace In Large Family Room Plus A Private Library/Den/ Office Space. W/O To A Beautiful Fully Fenced Backyard Complete With A Wooden Deck. 4) Second Floor Features Elegant Primary Bedroom With Two Walk-In Closets. The Luxurious Master En-Suite Features Dual Sinks, Glass Shower Surround, Quartz Countertop & A Deep Corner Soaking Tub. The Remaining 3 Bedrooms Are Generous Sized & Beautifully Decorated. 5) The Professionally Finished Basement W/Large Windows & High End Finishes Includes A Large Rec Room & In-Law Suite With Own Bedroom & Private Bathroom. Extras: Functional Floor Plan, Stairs With Iron Pickets, California Shutters, Pot Lights & Quartz Countertops Throughout (2024), Laundry @2nd Floor, Furnace (2022), AC (2024). Walking Distance To Alton Village Public School, St. Anne Catholic ES, Dr. Frank J. Hayden SS, Burlington Public Library, Haber Rec Centre, Soccer & Football Fields, Parks. Few Minutes Drive To Almost Every Big Box Store, Restaurant & Community Centre! Close To Go Train, Hwy 401/QEW & 407. A Must See! True Gem To Call Home! https://www.wideandbright.ca/3346-terra-cotta-lane-burlingt (id:26049)
1387 Almonte Drive
Burlington, Ontario
Stylish Freehold Townhome in Tyandaga Heights! Experience modern living in this stunning freehold townhome in Tyandaga Heights on the Park, just minutes from Downtown Burlington and Lake Ontario. Designed for comfort and style, This home features 9 ft ceilings and an open-concept layout with upgraded hardwood floors throughout. The gourmet kitchen is a showstopper, boasting a huge breakfast bar, sleek granite countertops, and brand-new stainless steel appliances perfect for entertaining. The spacious great room and dining area offer an inviting space to gather. Upstairs, the luxurious primary suite is a true retreat, offering his & her walk-in closets and a spa-like ensuite bath with a soaker tub and walk-in shower. Two additional generously sized bedrooms, a 4-piece bath, and an upper-level laundry room add to the homes convenience.This home is packed with high-end upgrades, including 200-amp service and one of the most sought-after locations in the community, directly across from the park. Enjoy easy access to the GO Station, top-rated schools, shopping, golf, scenic trails, and vibrant downtown Burlington. This is the lifestyle you have been waiting for! (id:26049)
82 Brisdale Drive
Brampton, Ontario
Awesome 4+3 bedrooms 6 washrooms 2976 sqft above grade detached house with 45ft frontage and North East facing. Boasting 9ft ceiling on main floor with separate living, dining and family room. Smooth ceilings and portlights throughout. Office room on the main floor with closet can be used as 5th Bedroom. 2nd floor with 3 full washrooms and 4 spacious bedrooms. LEGAL BASEMENT with 3 bedrooms 2 full baths 1115 sqft. approx. ( Rental + Owner occupied). AAA Location walking distance to Grocery, banks, public transit, restaurants and 5 min from Go station. (id:26049)
603 Royal York Road
Toronto, Ontario
An absolute gorgeous modern Custom house. This home offers 3700 (2840 sqft main) sqft, from the moment you enter, this home will feels like you are in a 7 star hotel. It is a brand new custom home in Etobicoke (Completed in 2023). The main floor welcomes with a foyer leading to the O/C kitchen/Living/dining area. Riobel plumbing fixture throughout & S/S appliances. CofferedCeiling in the main fl. Heated fl in foyer, Main fl kitchen, 2nd and 3rd fl bathrooms. B/Ibook case/entrainment station in the family rm. Strip LED light in dining + foyer area. The floating stairs takes you to the 2nd level features 4 bedrooms and two bathrooms with a balcony in master bedroom. The 3rd fl features four skylight, rec area with a big balcony, a home theatre room with a sound system and a 4th bathroom. Large deck in the back yard. Epoxy flooring & Insulated garage with sub panel to add your future car charger. Bsmt features one bed, separate laundry, large size living/dining combined with Kitchen. Interlock front and back. (id:26049)
28 Garland Crescent
Richmond Hill, Ontario
I-M-M-A-C-U-L-A-T-E Detached 4+1 Bedroom Home With 2 Gar *2 Master Ensuite *California Shutter Thru-Out *Brand new Granite Counters W/Breakfast Bar *Hardwood On M/F *Coffered Ceiling In D/R *M/F Laundry Rm W/Front Load Washer *Oak Stairs W/Runner *Laminate Flooring Thru-Out On 2/F*2 Sky Lites In Master Ensuite *Enclosed Front Porch *Interlock Driveway, Back Yard & Front Entrance** Finished Bsmt with Full Bath (id:26049)

