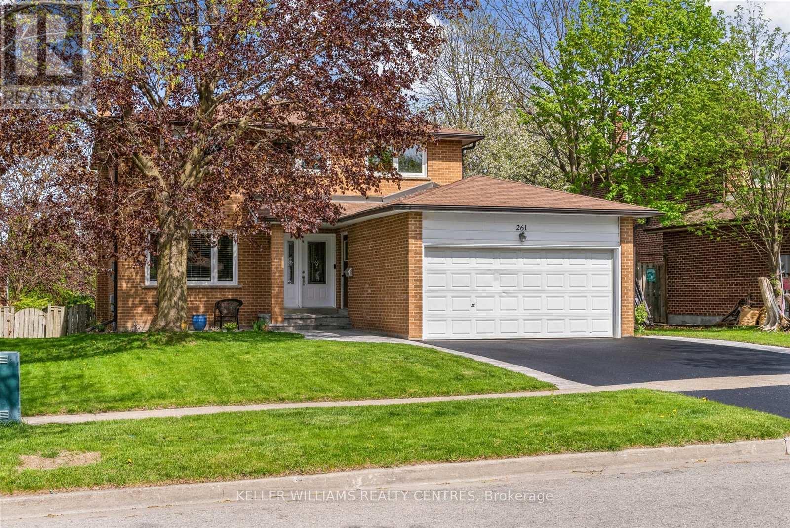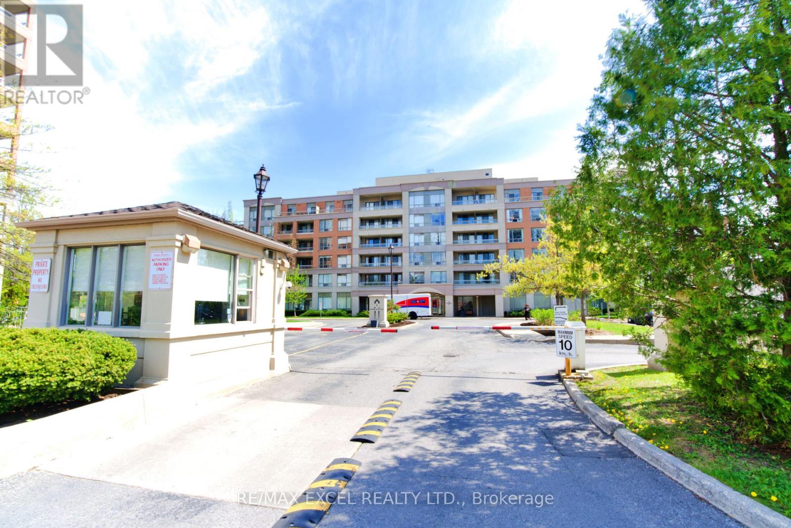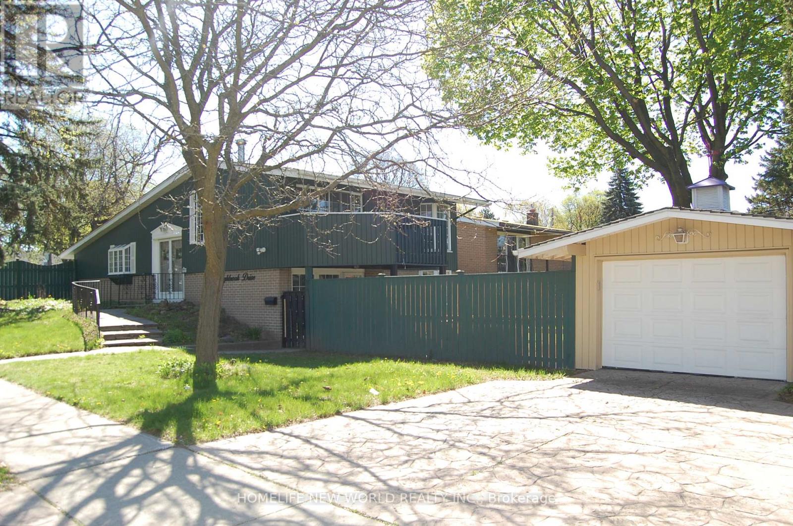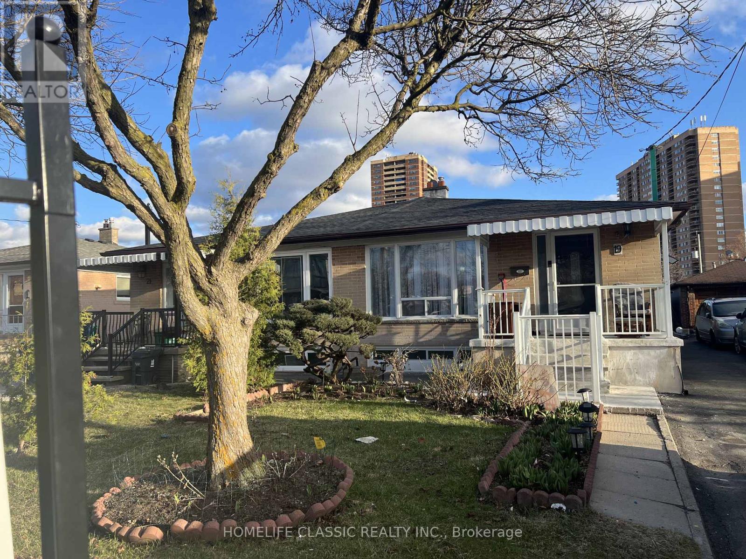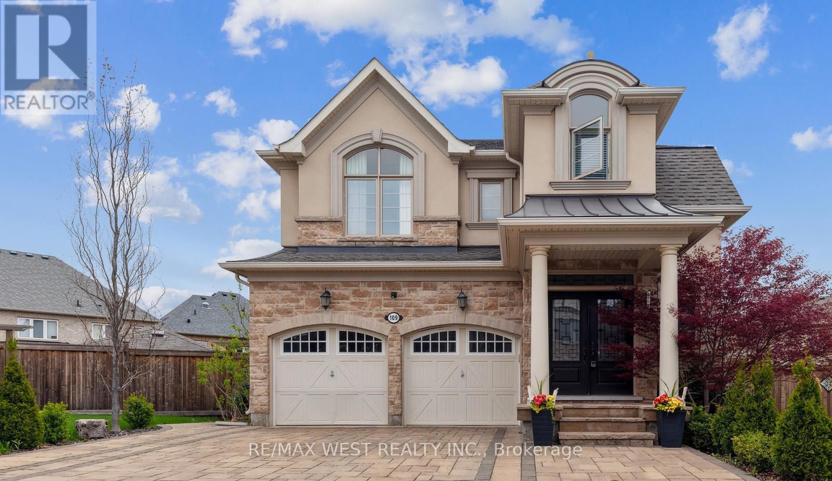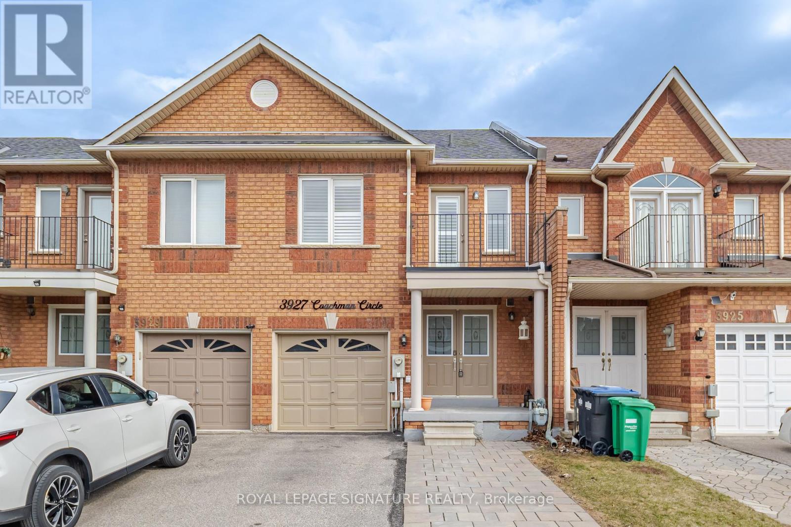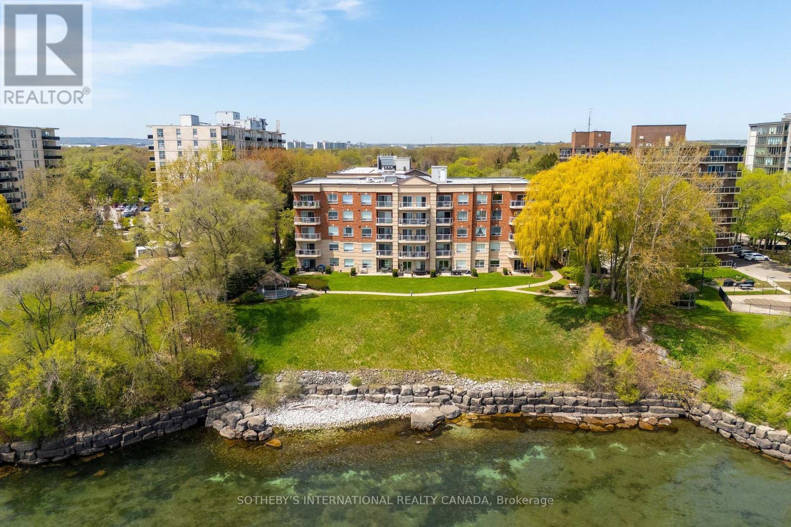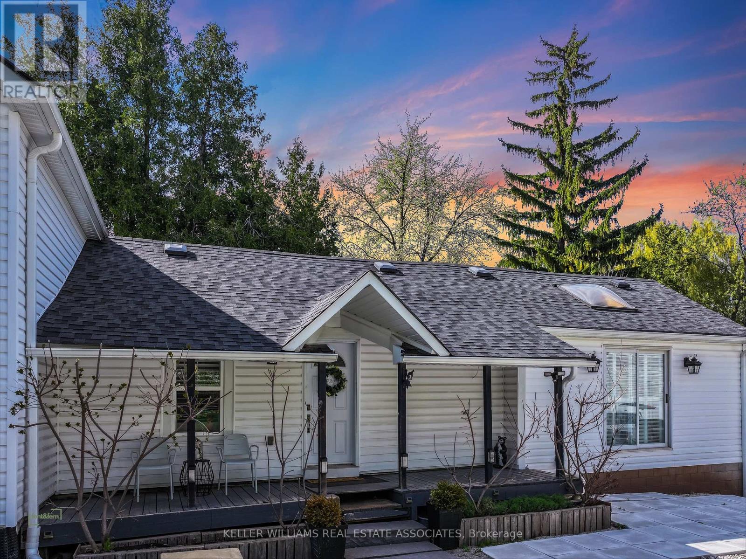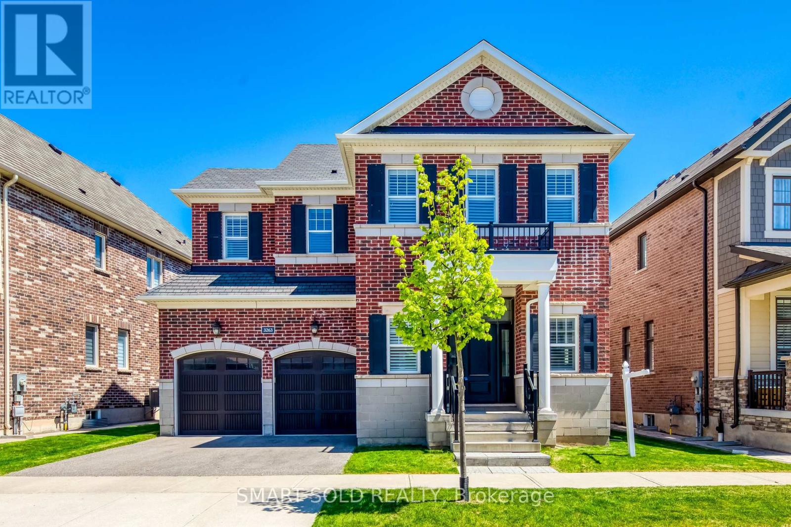261 Plymouth Trail
Newmarket, Ontario
Offers Anytime! Welcome home to this beautiful 4-bedroom, 3-bathroom, two-storey detached home nestled on a spectacular 53-ft mature lot, located on a quiet crescent in Newmarket's sought-after Bristol-London community. Surrounded by soaring mature trees, this home is close to scenic trails, playgrounds, and excellent schools. It features a modern, open-concept eat-in kitchen, formal family, living, and dining rooms, a spacious backyard deck, a private double-car garage, and a 4-car driveway. Enjoy the convenience of a main floor laundry and mudroom with a separate side entrance. Large windows fill the space with energizing natural light, and the landscaped front yard and driveway add to the home's inviting curb appeal. Numerous essential updates have been completed throughout. Experience an incredible sense of community in this friendly neighbourhood, ideal for families, professionals, retirees, multi-generational households, and outdoor enthusiasts. Just steps to local schools, parks, trails, Southlake Hospital, the GO Train station, and shopping. Minutes to Highways 404 and 400, Costco, and more! Buyer incentives available - don't miss out on this exceptional opportunity! (id:26049)
410 - 19 Northern Heights Drive
Richmond Hill, Ontario
*Beautiful 1 Bedroom + Den Condo In Prime Richmond Hill Location* South Western Exposure* Approx. 700 Sq. Feet* One Of The Best Floor Plans In The Building* Balcony W/A Quiet & Peaceful View*3 Pc Bath* Prime Bdrm W/Walkout To Balcony & Double Closet* Den Is A Separate Rm That Is Currently Used As 2nd Bdrm* Great Building Amenities Incl. Indoor Swimming Pool, Sauna, Gym, Tennis Court* Recreation Room. 24 Hours Security with a Gatehouse! Heat, Water, Hydro, Central Air Cond., Cable Tv & Internet Included in Maintenance. (id:26049)
728 Bermuda Avenue
Oshawa, Ontario
Wooded ravine lot nestled in the highly sought after 'Northglen' community! This immaculate 3+1 bedroom, 4 level sidesplit features a sun filled open concept design complete with ground floor family room warmed by a cozy woodburning fireplace & offers a sliding glass walk-out to the patio, privacy pergola, inground chlorine pool & gated access to the treed ravine lot behind! Formal living room & dining room on the main floor with the updated kitchen boasting granite counters, new flooring, california shutters, backsplash, breakfast bar & stainless steel appliances. The upper level is complete with hardwood stairs with wrought iron spindles, 3 spacious bedrooms including the primary retreat with his/hers closets & backyard views. Updated 5pc bathroom with double quartz vanity. Additional living space can be found in the fully finished basement with above grade windows, 4th bedroom with closet organizers & large window, updated 4pc bath, rec room & ample storage space! This well cared for family home is steps to parks, schools, transits & more. Updates - furnace 2006, bay window & basement windows 2022, basement finished 2022. Pool liner 2021, heater 2021, sand filter 2022, reconditioned pump 2024. (id:26049)
1 Highbrook Drive
Toronto, Ontario
Bright and spacious corner detached home in a highly sought-after, family-friendly neighborhood! Enjoy two distinct backyard spaces one offering a private retreat with a custom in-ground pool and natural gas BBQ hookup, and the other featuring beautiful interlocking, perfect for entertaining or providing direct access to the finished walk-out basement with a second kitchen ideal for in-law living or potential rental income. This well-maintained 3+1 bedroom side-split offers exceptional indoor and outdoor living. The elegant living room features a cathedral ceiling, gas fireplace, and a walkout to a charming balcony. Additional highlights include a patterned concrete driveway and a detached garage. Set on a generous 55 x 120 ft corner lot and ideally located within walking distance to schools, TTC transit, grocery stores, medical offices, retail shops, and places of worship this home offers the perfect blend of comfort and convenience. (id:26049)
19 Neames Crescent
Toronto, Ontario
Beautiful Newly painted 3 bedroom Semi-detached bungalow home. Side entrance to basement, good as in-law suite with 2 bedrooms, kitchen and 3 piece washroom. Basement is a Good potential for rental income. Brand new appliances (Gas range, Range hood, Stainless Steel Fridge and Washer/Dryer tower in the basement). Quiet and peaceful neigborhood, few minutes to Hway 401 and 400.Closed to Sheridan mall, golf course and Humber Hospital. Nearby elementary school offers free before and after school program. (id:26049)
109 Masterman Crescent
Oakville, Ontario
Welcome to this exquisite newer executive home, perfectly situated on a huge landscaped pie-shaped lot featuring stone interlock walkways, driveway, and a stunning backyard spanning over 70 feet across the back! Enjoy outdoor living with a beautiful stone interlock patio, complete with a cozy stone fire pit perfect for entertaining and relaxing. All furniture is also included! Step inside through the grand double-door entry into a spacious and welcoming foyer. The main floor boasts an open-concept layout, featuring hardwood floors and soaring 9-foot ceilings. A chefs dream kitchen awaits, complete with a large centre island, granite countertops, large walk-in pantry, and high-end Monogram stainless steel appliances. The bright breakfast area which overlooks the family room offers space for a large dining table, and provides a walkout to the backyard. Upstairs, you'll find hardwood flooring throughout and four spacious bedrooms. The luxurious primary suite features a 5-piece ensuite bath, a large walk-in closet with built-in shelving, and an additional built-in closet. The second bedroom impresses with vaulted ceilings, a 4-piece ensuite, and a walk-in closet. The third bedroom features a charming built-in reading nook and a 3-piece ensuite. A large fourth bedroom provides ample space for family or guests and the convenient second-floor laundry room includes built-in cabinetry and stone countertops.The fully finished basement is designed for entertainment, featuring above-grade windows, an open-concept recreation room with custom built-in cabinetry, and a stylish kitchen area with a built-in bar. Additional den/office area, storage room and an upgraded cold room/cantina complete this incredible space. Situated in a highly desirable area of Oakville close to Glen Abbey Golf Club, parks and trails, all amenities and quick access to major highways! (id:26049)
3927 Coachman Circle
Mississauga, Ontario
Nothing to do but move right in! This immaculate Freehold Townhome boasts a spacious layout in the highly sought-after Churchill Meadows neighborhood. Recently painted and carpet-free, it features a welcoming double-door entrance. Step inside to discover a bright and open-concept main floor, highlighted by a generously sized kitchen that overlooks the combined living and dining areas an ideal space for both entertaining and everyday living. The main floor also offers convenient access to a fully fenced backyard with a charming deck, perfect for outdoor relaxation. The second level features three generously sized bedrooms, including a large primary bedroom with a walk-in closet (complete with organizer) and a 4-piece ensuite. Two additional spacious bedrooms share a well-appointed 4-piece bathroom. This home strikes the perfect balance of comfort, convenience, and style, making it an ideal place to call home. The basement offers a large rec room, perfect for extra living space. Located close to top-rated schools, a hospital, transit options, and major highways (407, 401, and 403). Its also near the brand new Churchill Meadows Community Centre, Sports Park, and the Eglinton Town Centre. (id:26049)
1503 - 7 Michael Power Place
Toronto, Ontario
A SHOWSTOPPER CORNER UNIT! You will love this beautiful, fully renovated rarely available 2 bedroom-split layout with lots of Natural Light with Floor to Ceiling Windows. Nearly 900 sq ft, the primary bedroom fits a king-size bed and includes a private ensuite 4 pc Bathroom. Other upgrades include: smooth ceilings, pot lights throughout, a google smart home, chef's kitchen with granite countertops & a rare large kitchen window that floods the space with natural light. This Suite is perfect for entertaining! Lots of Storage. From the private balcony you view Lake Ontario. Steps to Islington Subway Station! Close to highways, Go Station, Shops, Restaurants & Bloor St. All Utilities are included in the Maintenance Fee (heat, hydro,water). This is the perfect condo to call home! Perfect for 1st time home-buyers or Downsizer. 24 hr Concierge in a Well-Maintained Building! Don't miss this Stager's Paradise! (id:26049)
1731 Riverbrook Crescent
Mississauga, Ontario
Welcome to this immaculate, move-in ready detached home. Over 3000 sq feet, on a quiet, family-friendly Cul-De-Sac in the heart of Erin Mills, one of Mississauga's most sought-after neighborhoods. Better than new and meticulously maintained, this beautifully upgraded 4-bedroom, 4-bathroom home offers a bright, functional layout with elegant formal living and dining rooms, a cozy family room with a gas fireplace, and a stylish eat-in kitchen (upgraded in 2018) with Quartz countertops, built-in stainless steel Gas Cooktop, Built-In Oven and microwave, and Stainless Steel dishwasher ( All Changed in 2018). Step outside to a professionally landscaped backyard oasis featuring an interlock patio, tranquil pond, and soothing waterfall perfect for entertaining or peaceful relaxation. The spacious primary bedroom features a large walk-in closet and a luxurious 5-piece ensuite. Two bedrooms share a unique Jack-and-Jill layout, each with its own toilet and a shared tub, while a fourth bedroom enjoys its own private full bathroom. Additional highlights include inside garage access, pot lights throughout, updated windows and Front/Patio door (2019), window coverings (2020), Roof (2015), Air Conditioner (2019), garage door (2021), and main floor laundry room with front loading Washer and Dryer. The fully finished basement offers a large recreation area, two bedrooms, a fully functional kitchen, and ample storage easily convertible to an in-law suite with a separate entrance. Situated within the boundaries of top-rated schools like St.Josephs high school. Streetsville Secondary, Willow Way Public, and Hazel McCallion Middle, Our Lady of Good Voyage. Minutes to Erin Mills Town Centre, Heartland power centre, Credit Valley Hospital, parks, Rivergrove community centre, Credit river with Cluham Trail and GO Transit, with easy access to Hwy 403, 401, and QEW. This home combines comfort, style, and location don't miss your chance to call it yours. (id:26049)
102 - 5194 Lakeshore Road
Burlington, Ontario
Welcome to "The Waterford" - Elegant Lakeside Living in Burlington. Discover refined ground-floor living in this rarely available corner garden suite, ideally situated just steps from Lake Ontario. Offering 1175 square feet of thoughtfully designed living space, this 1+1 bedroom, 2-bathroom residence blends luxury, comfort, and convenience, complete with a private patio that evokes the charm and serenity of a backyard retreat. Inside, you'll find hardwood flooring throughout, a large custom kitchen featuring granite countertops, and premium upgrades such as motorized window shades, California closet organizers and a full-size laundry room for added convenience and storage The recently updated primary ensuite adds a contemporary touch to this elegantly appointed home. Unique to this suite are two premium parking spaces, one underground and one on the driveway that is located just steps from your private entrance. Additional highlights include a dedicated locker room for storage, a convenient side entrance, and a pet-friendly environment tailored for easy living. Enjoy the convenience of this prime location just minutes from the GO Station, lakefront parks, walking trails, boutique shops, and all that downtown Burlington has to offer. This is a rare opportunity to own a truly special ground-floor suite in one of Burlington's most desirable lakeside communities. (id:26049)
79 Tremaine Road
Milton, Ontario
Welcome to 79 Tremaine Road, where country charm meets modern convenience in perfect harmony. Nestled on the outskirts of Milton, just moments from the scenic Kelso Conservation Area, this captivating property offers the best of both worlds - tranquil rural living with easy access to all the amenities the town has to offer. Step inside the main century-old home and be greeted by the warmth of rustic hardwood flooring that flows through the inviting living room. A bright and airy office at the front of the home provides the perfect workspace, while a well-appointed 4pc bathroom adds to the home's comfort and space for the whole family. At the heart of the home, the expansive open-concept dining room and kitchen create an inviting atmosphere for gathering. A striking wood ceiling, stainless steel appliances, and a convenient side entrance enhance this space, blending character with modern updates. But the real showstopper? A breathtaking primary suite that exudes elegance and tranquility. Featuring soaring wood cathedral ceilings, skylights, and an abundance of natural light, this retreat is nothing short of spectacular. California shutters throughout the home offer an extra touch of sophistication. And just when you think it can't get any better - it does! This property also boasts an impressive 25'x50' heated workshop, equipped with two 100-amp electrical panels to support all your business, hobby, and entertainment needs, complete with laminate flooring, pot lights, a balcony, heating and air conditioning, a 3pc bathroom, wet bar, games room, and a dedicated movie room. To top it all off, the stunning views of the Niagara Escarpment provide an ever-changing backdrop of natural beauty, making this home a rare gem. Don't miss your chance to own this extraordinary property. (id:26049)
3263 Donald Mackay Street
Oakville, Ontario
Welcome to Exceptional value in rare gem in Oakville highly sought-after Preserve community.Situated on a premium pie-shaped lot in a quiet interior crescent approximately 45 ft frontage, 48.3 ft rear, and 92 ft deep this residence boasts a classic red brick façade with stone base and black shutters, offering a refined Colonial aesthetic.This is one of the largest models in the area, offering over 3,100 sq.ft., Featuring 4 bedrooms and 3+1 baths with extensive builder upgrades, on the second floor, Riobel faucets in showers and standing tubs and all sinks in bathrooms. Features 10-foot ceilings and plenty of pot-lights on the main floor. A spacious office located on the main floor with a big window, impressive Smart-control washing machine and dryer, highly efficient and quiet. Upstairs includes a flexible loft staged as a peaceful indoor plant retreat.Repainted throughout and enhanced with all new modern light fixtures. Central air conditioning, central vacuum. Two build-in attached car garage with both remote control. Move-in ready, professionally staged, and just steps from future school, pond, and parks! desirable neighbourhoods and more! Must see in person. A great opportunity to own this exceptional home. (id:26049)

