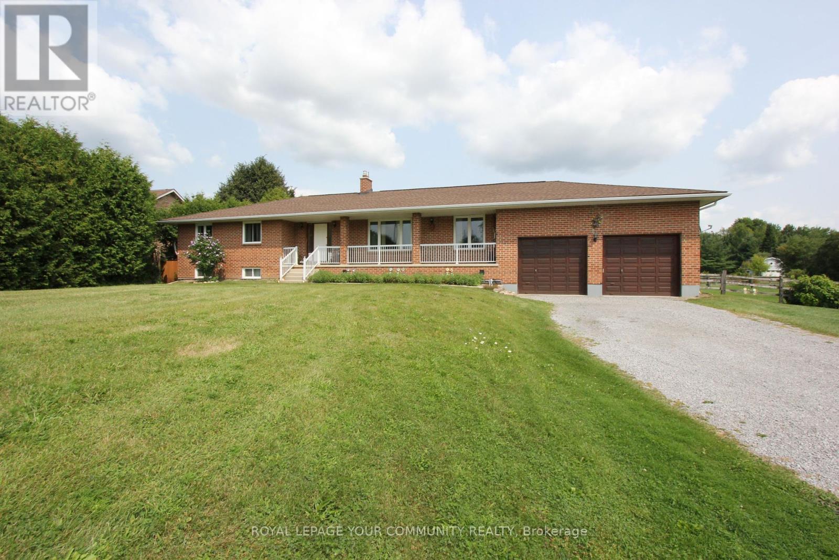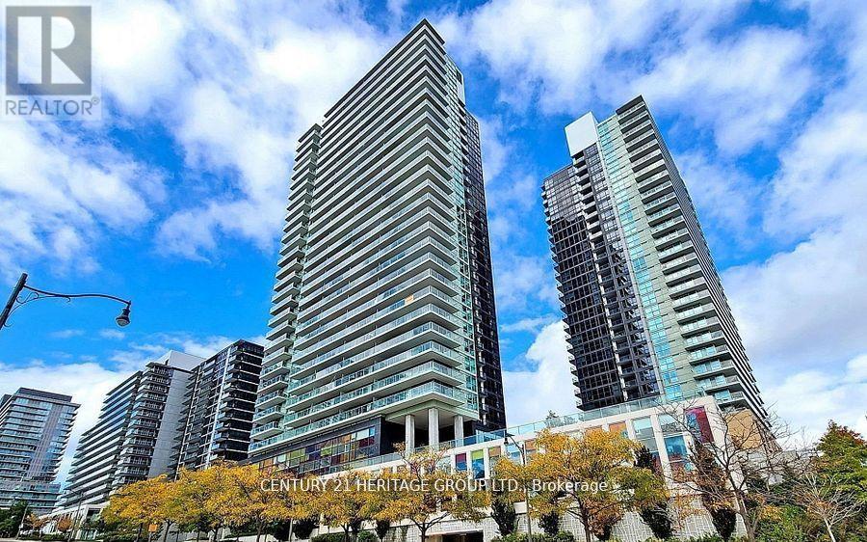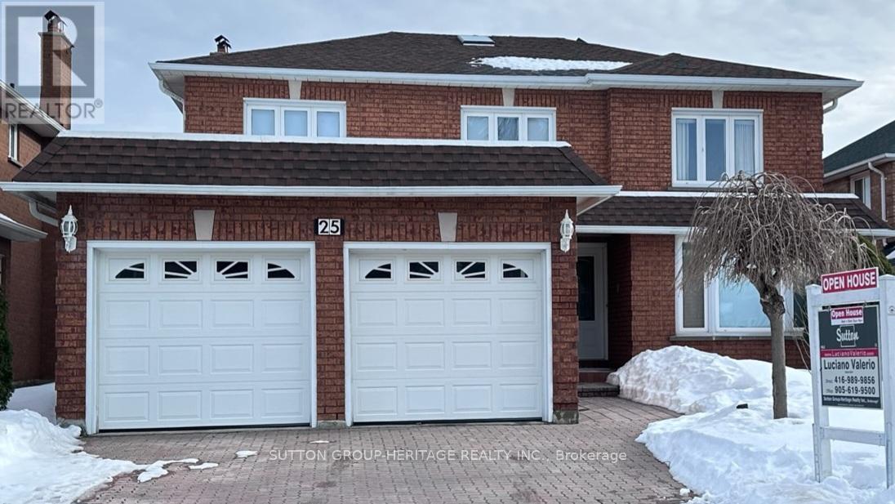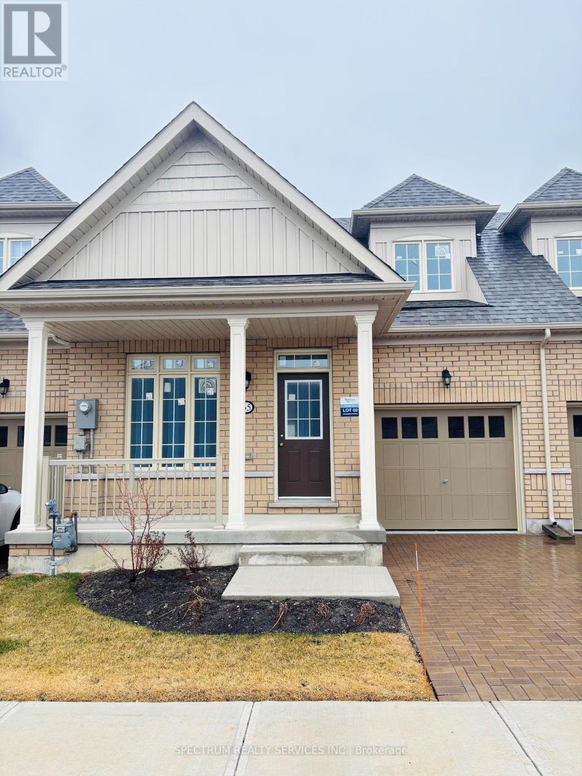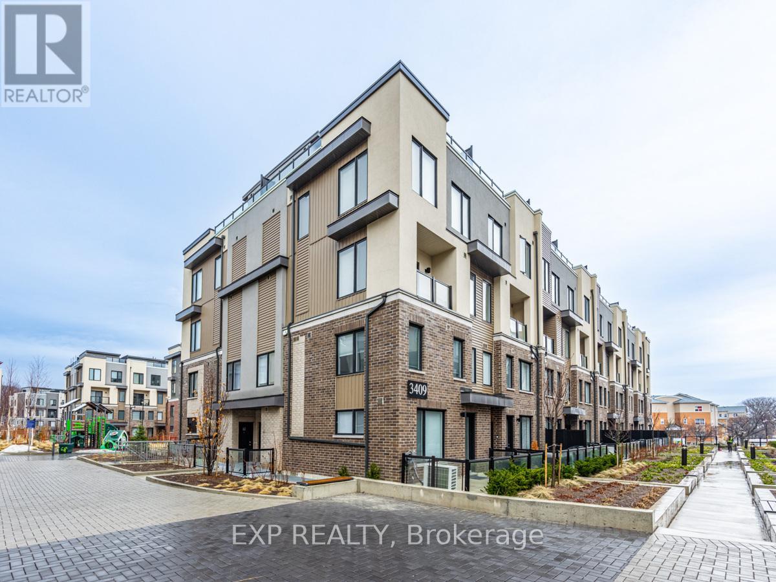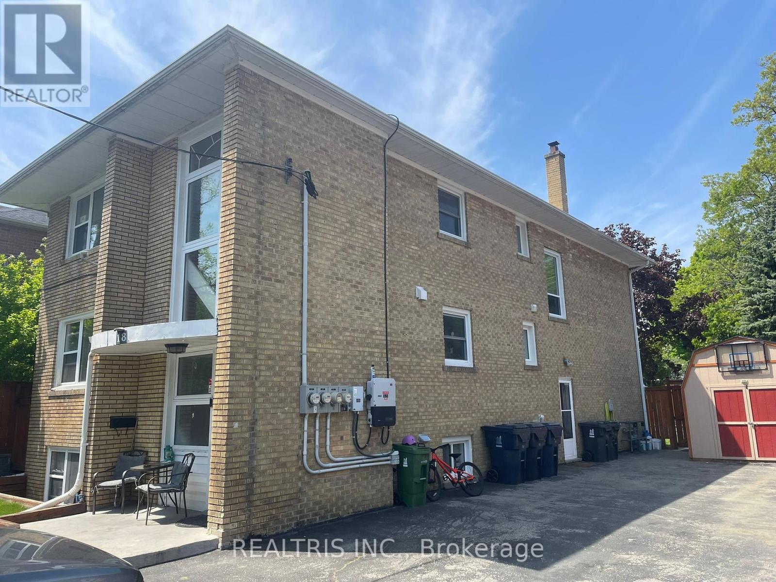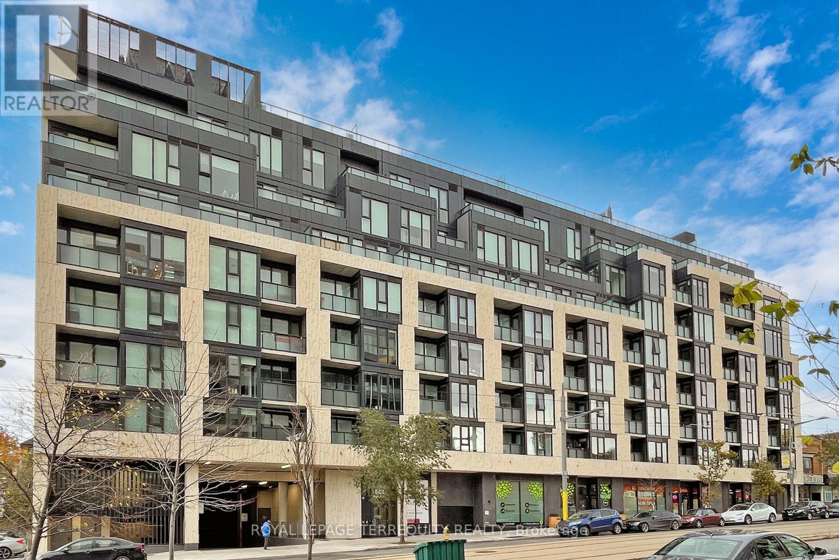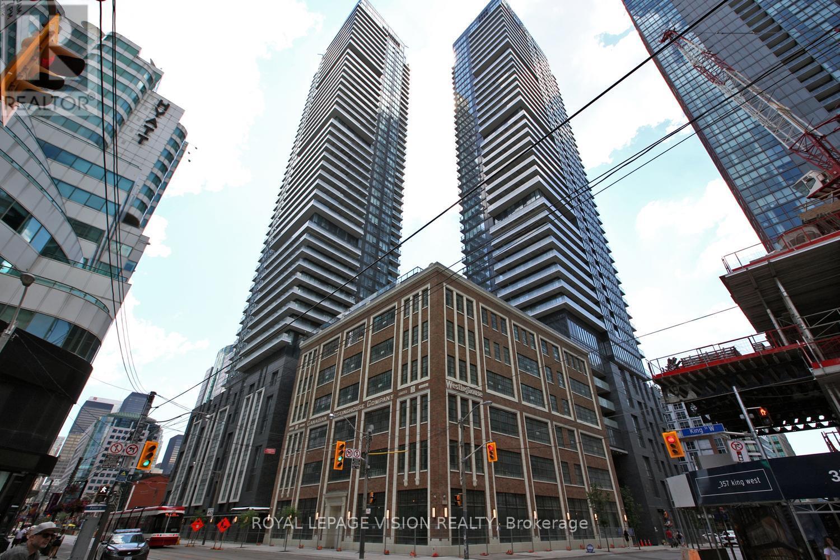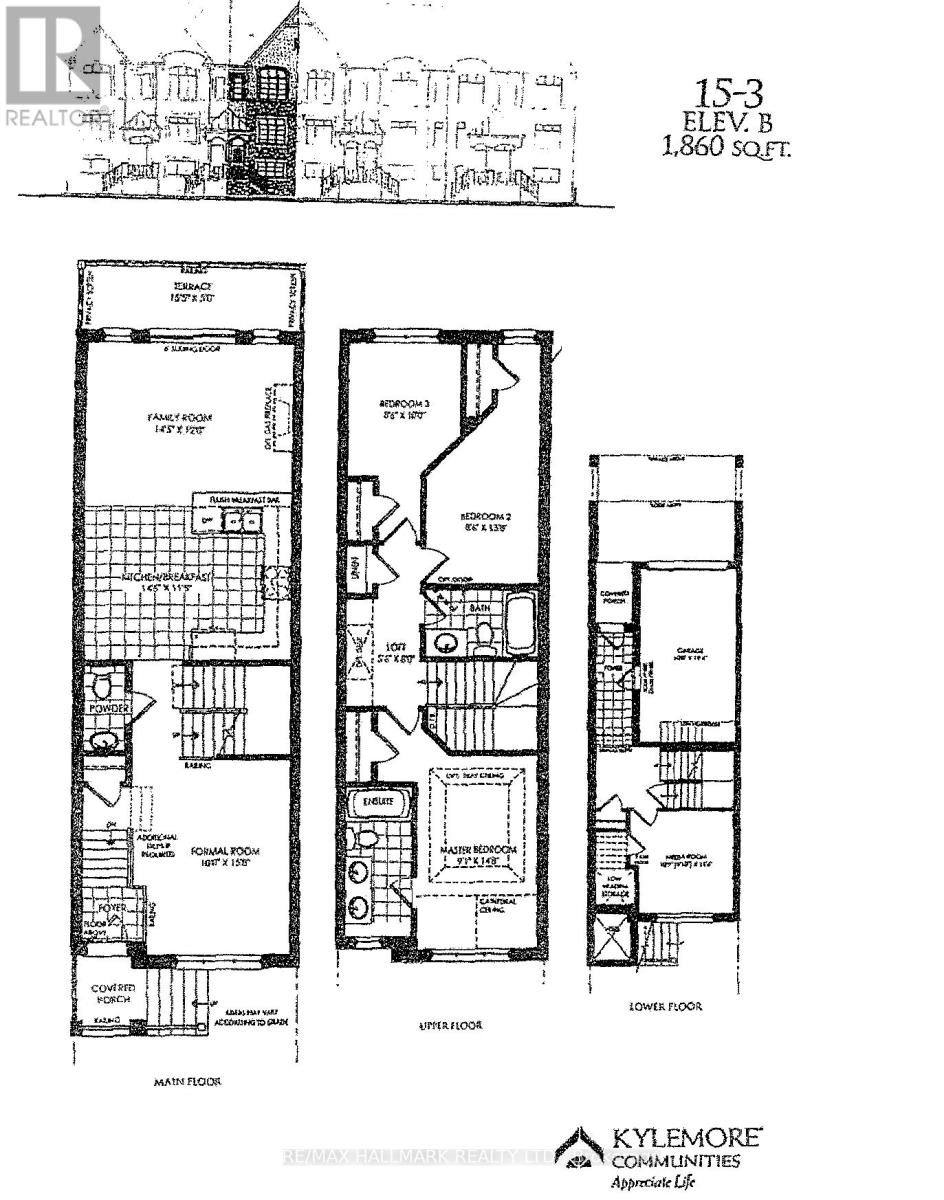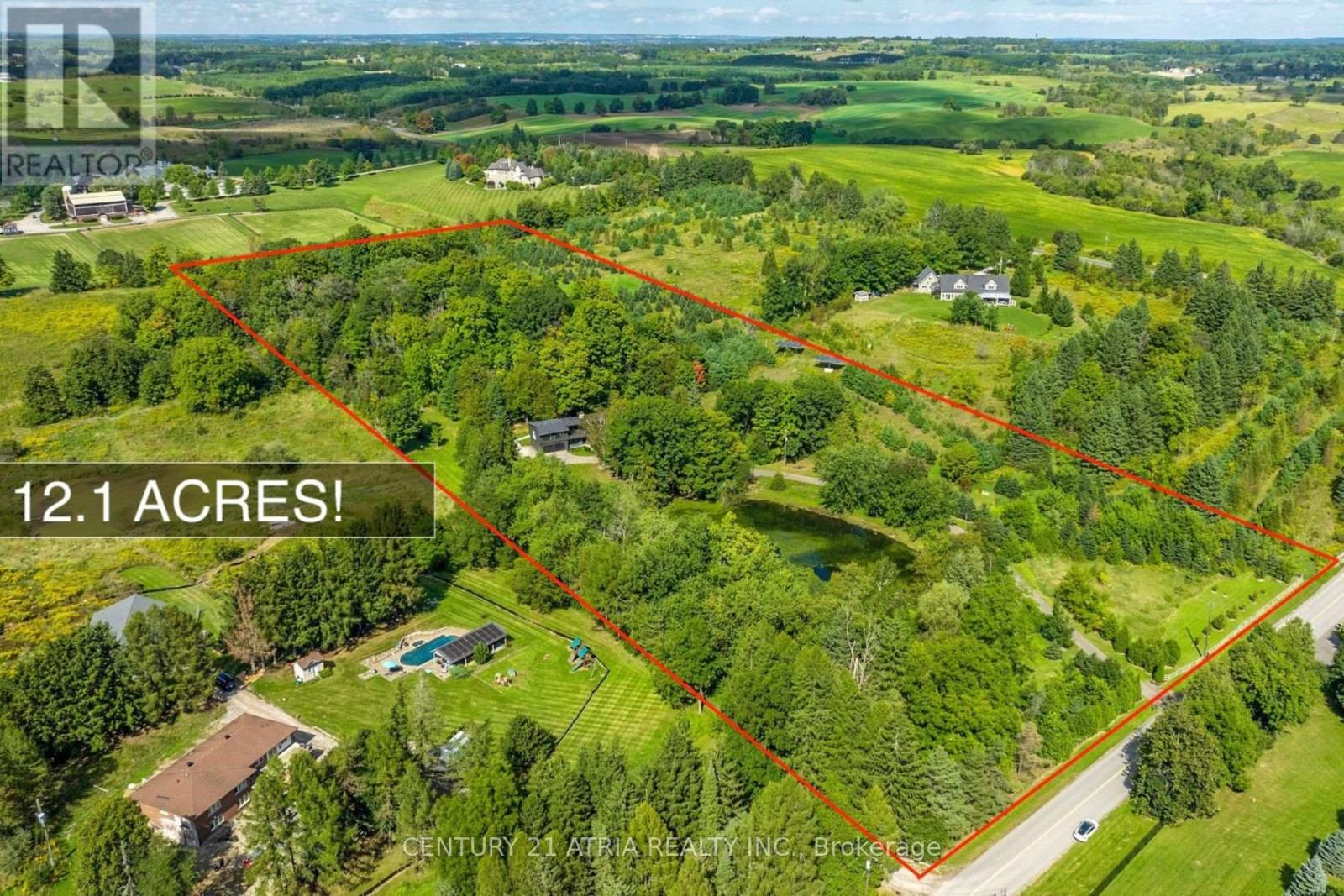Th60 - 1060 Portage Parkway
Vaughan, Ontario
The best Condo in the heart of Vaughan Metropolitan Centre. Luxury and Beautiful Three Plus One Large Bedrooms Townhouse Corner Suite. Above 1300 Sq. Ft., Fresh new painting,9 Ceiling. Private Roof Top Terrace With Unobstructed Clear East open space Views. Perfectly Location! Easy Access To York University and Minutes To Vaughan Mills And Hospital. Walking Distance To Subway, Subway Ride 45 Min To Downtown, Walk To Walmart,Ikea, Home Depot, Minutes From Highway 400 And 407. 1-Underground Parking * Access To All Met Condos Amenities. **EXTRAS** Kitchen With Quartz Counter Top And Underlighting. Open Concept Living /Dining Room, New painting. And The Most Spectacular Roof Top Patio. S/ Fridge/Stove, Range Microwave Hood, Dishwasher. Washer/Dryer, All Elf's, Windows. (id:26049)
20161 Bathurst Street
East Gwillimbury, Ontario
4.56 Acre Property Nestled In The Heart Of Holland Landing Offers Ranch Style Bungalow With Oversized 2 Car Garage That Fits Up To 4 Cars. Legal Finished Walk-Out Basement Apartment. Offers Spacious Kitchen & Living Room With Gar Fireplace, 3 Bedrooms & 3pc Bathroom With Rough-In For Second Laundry. Lots Of Storage Areas & Insulated Cold Room. Main Level Offers Living Room With Gas Fireplace w/Remote Control, Formal Dining Room, Large Kitchen & Breakfast Area With Walk-Out To Deck. Primary Bedroom Offer Walk-In Closet & 3pc Bathroom With Jet Tub. 3 Bathrooms On The Main Level. Main Floor Laundry. Access To The Garage From The Main Level. Huge Barn. The Property Is Backing Onto The Green Area. **EXTRAS** 4.56 Acre property. Main Level Laundry, Rough-In For 2nd Laundry In The Basement. 200 Amp Service. Waterproofing - 2015. Wheelchair Lift in the garage (id:26049)
17365 10th Concession
King, Ontario
Your luxury country estate lifestyle begins here. Designed for multi-generational living and resort-style entertaining, this breathtaking property seamlessly blends elegance with the tranquility of nature. Wander along woodland walking trails, relax by the serene stream-fed pond, and indulge in poolside luxury with an outdoor kitchen and dining area where every day feels like a retreat. Step inside to find a beautifully designed home with high-end finishes and thoughtful details throughout. The gourmet kitchen is a chefs dream, featuring built-in appliances, a chefs pantry, and a sleek disappearing range vent. The open-concept layout allows for seamless flow between the kitchen, dining, and living areas, making it perfect for entertaining. For added flexibility, the fully finished walkout basement includes a second kitchen, providing the ideal setup for extended family, in-laws, or guests. A chair lift in the garage offers convenient access to the basement in-law suite.The backyard is an absolute showstopper, offering both privacy and endless recreational opportunities. Enjoy the scenic beauty of mature trees, walking trails, and a stream-fed pond, all within your own property. The saltwater inground pool with an automatic cover provides peace of mind, helps retain heat for a longer swim season, and offers effortless maintenance, while the saltwater hot tub adds another level of relaxation. Kids will love the inground trampoline and playset, while those looking for a self-sufficient lifestyle can take advantage of the chicken coop and spacious garden area. For extra storage and workspace, the property includes a workshop with its own electrical panel, gas line hookup, and loft storage, as well as a garden shed for added convenience.This estate is truly a one-of-a-kind retreat, offering the perfect blend of luxury, privacy, and multi-generational functionality. Every feature has been thoughtfully added to enhance comfort, convenience, and outdoor enjoyment. (id:26049)
2903 - 33 Singer Court
Toronto, Ontario
Luxurious Open View, Modern Cabinetry, Quartz Countertops in the Kitchen and Bathrooms, Near to IKEA. Convenient Access To Hwy 404/401, the GO station, Fairview Mall, Bayview Village, Restaurants, Hospital And More. State Of The Art Amenities With Basketball/Badminton Court, Ping Pong, Guest Suites, Indoor Pool, 24 Hr Concierge, Theatre Room, Party Room And More. (id:26049)
257&261 Poplar Plains Road
Toronto, Ontario
Discover an exceptional property in the heart of South Hill, within walking distance to Yonge & St. Clair, top-tier shopping, and highly regarded schools. This offering includes 257 & 261 Poplar Plains Rd., two side-by-side detached homes on a generous 11,880 sq. ft. lot (90' frontage on Poplar Plains Rd. and 132' on Lynwood Ave.).This unique property provides a range of options for buyers looking to enhance its existing charm. Whether you choose to renovate the two spacious homes (each approx. 3,000 sq. ft.), expand, reconfigure, or explore a simple severance into 2-3 lots, the possibilities are endless. Garden suites or new custom-built homes are also an option, allowing you to maximize the space without extensive approvals. Perfect for multi-generational living, investors, or those seeking to create their ideal home in a prime location, this is a rare opportunity in one of Toronto's most desirable neighborhoods. Don't miss out on the potential to create something special in this prestigious community. (id:26049)
25 Jimston Drive
Markham, Ontario
This Original Owner, Very Well Maintained Green Park Executive Home Is Waiting For You. As You Pull Up Into the Driveway You Are Greeted By A Fully Interlocked Double Car Driveway. Open Your Front Double Door Entry And You Will Find A Very Spacious Home With A Grandiose Double Oak Staircase From Top To Bottom. The Main Hall Has 18" x 18" Ceramic Tiles And It Flows Into The Kitchen. In The Kitchen You Have Masterful Wood Cabinets With Granite Counter Tops, Backsplash And Chef's Table In The Eat-In Kitchen. No Expense Was Spared When This Was Built, Beautiful Wood Trim Throughout, Skylight Adorned By A Beautiful Chandelier And Crown Molding On The First Floor. Two Wood Burning Fireplaces, 1 In The Main Floor Family Room And The Other In The Basement Recreation Room. In The Basement You Also Have A Generous Full Kitchen Measuring 16' x 12'. For The Wine Enthusiast You Have 2 Cold Cellars, And Another Separate Room Which Could Be Used As A Bedroom 12'x3" x 8'x1"). On Those Winter Nights Cozy Up To Your Wood Burning Fireplace In Your Oversized Recreation Room (28'x5" x 10'x4"), Or On Those Summer Nights You Can Entertain On Your 40' x 16' Interlocked Patio Which Is Off Of The Kitchen. On The Second Floor There Are 4 Very Spacious Bedrooms Plus A Nursery. There Are Too Many Features To List...This Is A Must See! (id:26049)
204 - 360 Bloor Street E
Toronto, Ontario
Opportunity Blooms in Rosedale-Moore Park! Experience upscale living at an unbeatable price in this spacious two-bedroom, two-bathroom suite at a prestigious Bloor Street address. Nestled in the highly valued Rosedale and Deer Park Public School catchment area, this urban retreat is located in a meticulously maintained building, offering both comfort and convenience in the heart of Toronto. Parking spot and locker included. Step outside to the sprawling large rooftop garden, where breathtaking northern views complete this urban oasis. Recently upgraded bathrooms and lighting. Brand new stainless steel kitchen appliances. Built in Bosch dishwasher, and wine fridge. Ensuite washer and dryer. Light Oak wide plank LVF flooring throughout. Luxury amenities include newly refinished indoor swimming pool, whirlpool, and sauna. 24/7 concierge for security and convenience. Modern fitness centre, squash court, and billiards room. Art room, library, and party room for social gatherings. Indoor car wash station and ample visitor parking. Whether you're looking for vibrant city living, a family-friendly neighbourhood, or a spacious condo with a prime location, this exceptional suite is your best value in Rosedale-Moore Park. Don't miss out schedule your viewing today. (id:26049)
65 Muzzo Drive
Brampton, Ontario
This stunning 2-bedroom + Loft condo, THE MARIA Townhome is nestled in an exclusive gated community with top-tier amenities, including a private 9-hole golf course. Offering approximately 1,415 sq. ft. of stylish living space, this home is designed for both comfort and sophistication. Inside, you'll find an open-concept layout with soaring ceilings, allowing for abundant natural light. You will get to choose your interior finishes. The primary suite boasts a spa-like Ensuite and generous closet space, while the second bedroom is ideal for guests or a home office. The versatile loft can serve as a media room, or study. Residents enjoy resort-style amenities including a clubhouse, fitness center, pool, tennis courts, and scenic walking trails. With secure gated access and maintenance-free living, this townhome offers an unparalleled lifestyle in a sought-after community. (id:26049)
18 - 3409 Ridgeway Drive
Mississauga, Ontario
Welcome to this stunning corner-unit townhome at 3409 Ridgeway Drive, Unit #18, offering 1,349 sq. ft. of modern living space with $25K in upgrades! Completed in Fall 2023, this home boasts 9 ft ceilings, sleek vinyl oak flooring throughout, and premium carpet on the stairs. The open-concept main floor features pot lights with dimmers, a walk-in pantry, and a TV wall-mount outlet in both the living area and primary bedroom. The primary suite includes a frameless glass shower and custom closet organizers. A dedicated office space adds to the homes functionality. Enjoy outdoor living with an expansive 400 sq. ft. rooftop terrace, complete with a gas line for BBQsperfect for entertaining. Nestled inward within the complex, this unit offers privacy while being steps from a private playground and outdoor workout area. Includes 1 underground parking spot. Conveniently located near Highway 403, this home is a 4-minute drive to Costco, 6 minutes to Erin Mills Town Centre, and 7 minutes to Credit Valley Hospital. Plus, enjoy the convenience of a newly built plaza on Ridgeway Drive with a pharmacy, walk-in clinic, dentist, and animal hospital. With top-rated schools within walking distance, this is an opportunity not to be missed! (id:26049)
18 Muskoka Avenue
Toronto, Ontario
Exceptional Investment Opportunity in the Heart of Etobicoke! This well-maintained, purpose-built triplex is perfect for investors looking for a reliable, income-generating property. Situated in the sought-after Long Branch community, the triplex features an impressive layout with two spacious 3-bedroom units and one 2-bedroom unit. Built with high-quality brick construction, the property has undergone several recent upgrades, including a new fence, retaining walls, and full foundation waterproofing. Solar panels installed in 2018 provide additional incomerefer to the income statement for the annual average. Conveniently located near TTC, Gardiner, 427, GO Train, and just 200 meters from Lake Ontario. (id:26049)
Ph2907 - 8 Lisa Street
Brampton, Ontario
IT'S LIKE LIVING AT A RESORT ALL YEAR ROUND, ENJOYING MULTI MILLION DOLLAR VIEWS FROM THIS PENTHOUSE!!! WOW..Don't Miss This One! Come See The Exceptional Corner Unit Penthouse Suite PRICELESS VIEWS, Facing Downtown Toronto Skyline, Lake. Marilyn Towers, Pearson Airport And More! This Big Condo Is An Excellent Opportunity For Downsizers, First Time Home Buyers, Young Families, Couples Or Anyone Looking To Have A One Of A Kind Penthouse Suite With A Real Wood Burning Fireplace At The Ritz Towers. Enjoy At No Extra Cost The Included Over 10 Acres Of Resort Style Amenities, Where Lifestyle Meets Luxury. Indoor And Outdoor Swimming Pools, Tennis Court, Squash Court, Racquetball Court, Cardio Room, Fitness Room, Sauna, Billiards & Snooker Rooms, Games Room. Party Room, Gated Access With 24-Hour Security, Enjoy Peaceful Time In Nature At The Norton Pond. Relax In The Gazebo Or Spend Time With Family And Friends At The BBQ/Picnic Areas. This Suite Features Over 1,200 Sq Ft Of Living Space And Large Open Concept Layout. Work From Home In The Convenient Den. 2 Large Size Bedrooms. 2 Full Bathrooms. Ensuite Storage Room And Ensuite Laundry. Light Filled And Bright, With Wrap Around Windows. Newly Painted. Kitchen Features Granite Counters Glass Tile Backsplash. Includes Fridge, Stove, Newer Washer/Dryer, Newer Dishwasher. No Shoveling Snow Or Cutting The Grass Or Worrying About A House Structure/Roof Costs. Maintenance Includes Water, Hydro, Heat, A/C And ALL Resort Style Amenities. Close To All Neighborhood Amenities, Shopping, Costco. Car Wash Minutes Away, Transit And Highways. (id:26049)
58 Doris Pawley Crescent
Caledon, Ontario
**Rare To Find** Totally Freehold "Sundial 3" 3 Bedrooms Townhouse In Prestigious Caledon Area!!. Bright & Spacious Open-Concept Main Floor Features 9 Ft Ceilings & Gleaming Hardwood. Kitchen Is Equipped With Granite Counters, Extended Upper Cabinets, Custom Backsplash, Stainless Steel Appliances & Centre Island. Bright & Spacious Breakfast Area Features Walk-Out To Backyard. Newly installed Fenced in the Yard. Sunken Mudroom Provides Access To Attached Garage. 2nd Floor Features newly installed engineered wood throughout, Primary Suite With 4-Piece Ensuite, And His & Her Walk-In Closets. Two Additional Generous Sized Bedrooms & 4-Piece Bath. Spacious Laundry Upstairs with a huge storage. Walking Distance To Parks & School. Conveniently Located Close To All Amenities & Hwy 410, 427 & 407 For Easy Commuting. A Must See! (id:26049)
407 - 1500 Grazia Court
Mississauga, Ontario
Welcome to Peppermill Place, where this stunning 2 bedroom, 2 bathroom corner unit awaits! This beautifully renovated home features an open concept kitchen that is sure to impress, complete with dark stainless steel appliances, quartz countertops, a centre island, ample cabinet space and a striking whitewashed faux brick wall and backsplash, complemented by a convenient pantry. The unit boasts new high-end vinyl floors and baseboards, all flat ceilings and all new doors and trim, creating a seamless and modern aesthetic. Upgraded light fixtures throughout add a touch of sophistication. The spacious master bedroom is a serene retreat, complete with a renovated 4-piece ensuite bath with new vanity, quartz countertop, new toilet and ample storage courtesy of his and her closets. The bright living and dining area is bathed in natural light pouring in through the large windows, creating a sunlit haven perfect for entertaining. Main bathroom features a new shower, quartz vanity countertop, linen cabinet & new toilet. This turn-key property includes all-inclusive maintenance fees, a locker and two parking spots one underground and one surface providing ultimate convenience. Situated in a well-maintained building, ideally located close to transit, highways, shops, restaurants and local amenities, making it the perfect place to call home. With nothing to do but move in and enjoy, this condo offers the ultimate blend of style, comfort and convenience. (id:26049)
2a Fern Avenue
Toronto, Ontario
Hidden Gem in the transforming UP-Express Weston GO area. Ideal townhouse/mid-rise development.Several approved future developments sites approx 45 stories +.Assembly potential with neighbouring properties willing to sell. (id:26049)
18166 Leslie Street
East Gwillimbury, Ontario
Investors Dream! Welcome to 18166 Leslie Street, a renovated multi-unit property generating approximately $76,000 in annual rental income. This home features a spacious 3-bedroom main-floor unit, a 1-bedroom basement apartment, and a self-contained bachelor unit. Amazing lot size for development opportunity. Recent upgrades include a backup generator, new fence (2024), basement waterproofing (2017), and updated windows (2017). With a prime location close to all amenities, this is a rare opportunity for investors or homeowners looking for strong rental income or a home with mortgage-helper potential. Don't miss out book your showing today! (id:26049)
3370 Thunderbird Promenade
Pickering, Ontario
Absolutely Stunning ! This Two year New End unit freehold Townhouse comes with 4 Bedroom 3.5 Washroom, in-Law Suit with 4 Pc Ensuite washroom.Indulge in the expansive oversized windows allowing in tons of natural sunlight, a sleek open-concept kitchen adorned with quartz countertops and stainless-steel appliances.Convenience meets functionality with the washer and dryer located on the second floor, ensuring effortless laundry days. With a two-car garage for added convenience. located in a new neighbourhood just minutes away from major shopping centres schools, parks, and easy access to Pickering and Ajax GO Station, Hwy 401, 407, Markham, Scarborough, and Pickering Town Centre. (id:26049)
1514 - 197 Yonge Street
Toronto, Ontario
Bright and Spacious 1+Den in Prestigious Massey Tower! Welcome to this beautiful, sun-filled 1-bedroom + den in the iconic Massey Tower, offering a sleek, modern design and an unbeatable downtown Toronto location. Unit Highlights: Smooth-finished ceilings and laminate flooring throughout. Floor-to-ceiling windows with stunning city, unobstructed Dundas Square views. European - style kitchen with built-in appliances and center island. Airy, open-concept layout for comfortable living. Two lockers included for added convenience. Building Amenities: Guest suites, lounge, juice bar, rain room, sauna, gym, and more! Prime Downtown Location - Steps to Eaton Centre, TTC, TMU (Ryerson), UFT, Financial and Entertainment District, top restaurants, shops, and more! A perfect blend of luxury, convenience, and breathtaking viewsdont miss this incredible opportunity! (id:26049)
612 - 840 St Clair Avenue W
Toronto, Ontario
Welcome to 840 St Clair West! Located in a culturally diverse neighborhood waiting for you to explore with dozens of top rated restaurants, pubs and coffee shops. This bright 2 bed 2 bath unit has southern exposure for excellent CN tower skyline views. With floor to ceiling windows, natural light flows throughout the unit. It boasts tall ceilings and built in stainless steel appliances. 2 Full bathrooms and tons of storage with large closets. The unit includes 1 Parking and 1 locker. Top class amenities that include gym, outdoor patio area and party room. TTC at your doorstep makes getting anywhere in the city a breeze! This ideal location is a short walk to lovely Roseneath park and the Wychwood barns arts Centre. Take a tour of this neighborhood and be amazed at what you will find! (id:26049)
4307 - 115 Blue Jays Way
Toronto, Ontario
Elizabeth Model, One Bedroom + Den with 1 Bathroom in the heart of entertainment district, bright one bedroom plus media with balcony. The wait is over for this luxurious king blue condo! Be the 1st to live in this unit, Laminate flooring t/o! Luxury 4 pc bath w/marble tile & surround! Floor to ceiling windows! Ensuite laundry! 98 walk score, TTC@ your door, walk to shops, bars, restaurants, theaters & more! Amazing amenities! Courtyard for car/limo pickup/drop off. **EXTRAS** Fridge, stove, built-in dishwasher and microwave. Washer & dryer. All existing electrical light fixtures included, indoor pool, outdoor deck, gym, party rm, yoga rm, retail shops, concierge, security, guest suites, theater room. (id:26049)
803 - 270 Rushton Road W
Toronto, Ontario
Bright Corner Suite with Terrace at The Rushton Residences Rarely available corner unit at The Rushton Residences featuring soaring ceilings, a stunning 236 sq. ft. wraparound terrace, and panoramic north and east views over the city and charming low-rise streets. Bathed in natural light from two exposures, this bright and airy suite offers an open-concept layout that blends style and function. The chefs kitchen includes a granite island, ample storage, and an ideal setup for entertaining. The spacious primary bedroom features a double closet with built-in organizers and a peaceful view. Boutique living in the heart of Wychwoodjust steps to the TTC, parks, Wychwood Barns, and St. Clairs best shops, cafes, and restaurants. Amenities include a gym and party room. Locker included Some photos virtually staged. (id:26049)
1611 - 55 Mercer Street
Toronto, Ontario
Brand New Corner Condo Unit with 2 Bedrooms, 2 Four Pieces Washrooms. . Large Windows, 9' Ceiling, Kitchen Stone Countertop With Built In Appliances. Grand Lobby Furnished by FENDI, 18, 000 sq.ft. of Indoor and Outdoor Amenities. Outdoor Fitness and Basketball Court, BBQs and Fire Pits, Dog Walking Area. 24 HR Indoor Fitness Centre With PELOTON Bikes. An Extravagant Downtown Toronto Condo in the Entertainment District. Perfect Walk and Transit Score, Steps Away from CN Tower, Rogers Centre and Financial District, Shops and Restaurants. One Locker included. Bundle Bell Fiber Internet will be provided for free. 24 hour concierge, Automated parcel delivery Exclusive athletic facility,Private Peloton pods Cross-training & cardio zones State-of-the-art weight training, Zen yoga studio,Sauna,Outdoor basketball court & fitness Centre Community & Private Working Space. (id:26049)
63 New Yorkton Avenue
Markham, Ontario
Welcome To Kennedy Manors! This Is A Fantastic Opportunity To Reside In A Modern, Well-Maintained, And Open-Concept Executive Townhouse In Angus Glen By Kylemore Communities. The Home Boasts Designer Features, Including An Upgraded Contemporary Kitchen With Wolf/Sub-Zero Stainless Steel Appliances, Stunning High-End Hardwood Floors On Both The Ground And Second Levels, And Hardwood Stairs With Iron Pickets Throughout. Enjoy 10-Foot Ceilings On The Second Level And 9-Foot Ceilings On The Third Floor, Along With Pot Lights, An Electric Fireplace, Window Coverings, And More! The Professionally Finished Basement Adds Extra Living Space, Perfect For An Office, Recreational Area, Or A Fourth Bedroom. Situated In A Family-Friendly Neighborhood, Just Steps From The Historic Main St Unionville Area. Its Also Close To Top-Rated Schools Like Pierre Elliott Trudeau High School And Unionville Montessori College, As Well As Toogood Pond Park, The Angus Glen Community Centre, Library, Markville Mall, And Village Grocer. The POTL Fee Covers Landscaping, Snow Removal, And Garbage Collection. Just Move In And Enjoy! (id:26049)
7580 16th Side Road
King, Ontario
Welcome to the Pond House, set on a sprawling 12.1 acres with stunning views! This luxurious home has been meticulously and extensively renovated with timeless high end finishes, both inside and out. Elevated land offers a prime opportunity to build a future dream home with breathtaking views for miles. The Pond House is perfectly situated for privacy and enjoying the beautiful views, overlooking water and trees from every room.The pond has a dual pump system with cascading fountain in the summer and is great for skating in the winter. Redesigned landscaping around the home is lavishly done, there are century old maple trees with a maple sugar shack, a small fruit tree orchard and plenty of parking for guests or toys with over ten parking spaces plus an oversize two car garage. The property currently earns approx. $14,000/yr via two massive sun tracking Solar Panels that sell energy back to the hydro company. There is an optional Forest Management incentive with the property to further reduce property tax. The home has a well designed, bright, spacious layout featuring many vaulted ceilings including a beautiful beamed vaulted ceiling in the main room, three fireplace feature walls, three skylights and multiple walkouts to a second floor balcony overlooking the pond. There are many magazine worthy rooms in the Pond House, the kitchen has been completely redesigned using custom cabinetry, brass hardware, farmhouse sink, top-tier appliances ($10K Bosch fridge) and high-quality countertops. All bathrooms have been completely redesigned using marble floors, brass hardware, high quality counter tops and accessories. No expense was spared in the spacious primary ensuite! The redesigned primary bedroom is massive and features breathtaking fountain views from bed. Enjoy morning coffee from one of two walkouts off the primary, water or treed vistas. Be sure to see the attached Feature Sheet, too many features and upgrades to list! (id:26049)
49 Sorbara Way
Whitby, Ontario
Welcome to 49 Sorbara Way, a newly built 3-storey modern townhome located in the charming community of Brooklin. This beautifully designed residence boasts over $50,000 in builder upgrades, ensuring that every detail reflects quality and style. Upon entering, you are greeted by a spacious family room that features a double closet and convenient direct access to the garage. The open concept living and dining area is bathed in natural light, thanks to oversized windows and elegant hardwood floors that create a warm and inviting atmosphere. Flowing seamlessly from this space is the modern kitchen, which is a true chefs delight. It showcases a generous center island with upgraded quartz countertops, complemented by a stylish backsplash. As you ascend to the second floor, youll find a generously sized primary bedroom, complete with a walk-in closet that provides ample storage. The ensuite 4-piece bathroom is a personal retreat, featuring a sleek sink and a luxurious glass walk-in shower adorned with elegant upgraded floor and wall tiling.The open unfinished basement offers a blank canvas, ready for your personal touch, whether you envision a cozy family room, a home gym, or additional storage space.Conveniently situated just steps from Brooklin High School and with easy access to the 407 and 412 highways, as well as shopping, restaurants, and transit options, this home truly offers the perfect blend of comfort and convenience. (id:26049)


