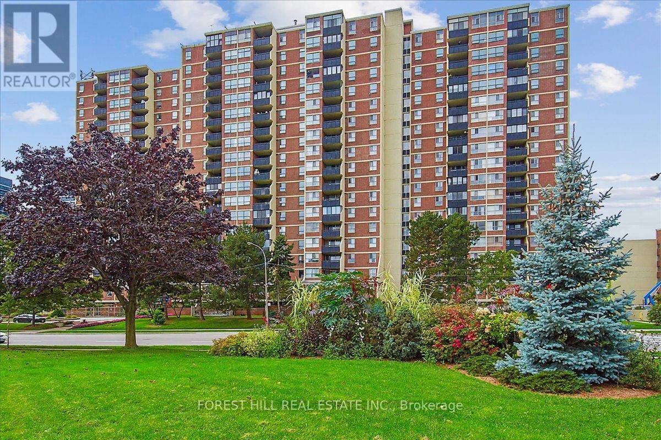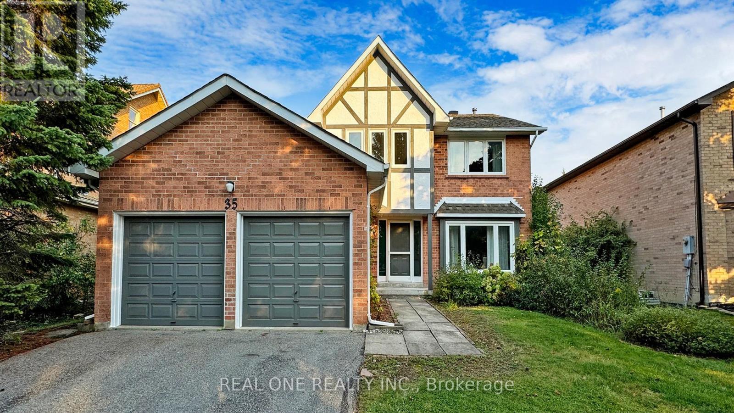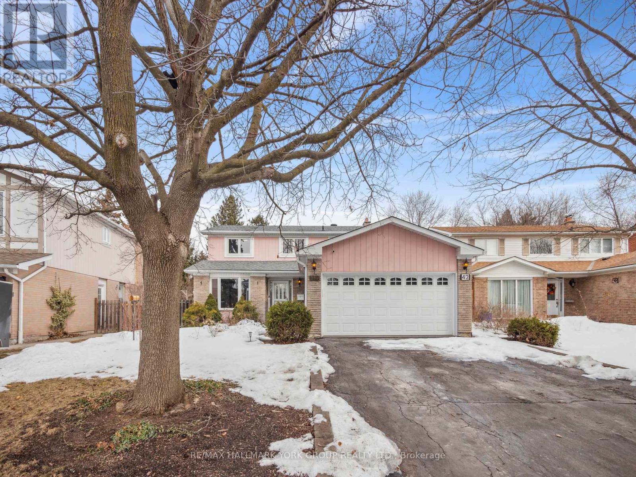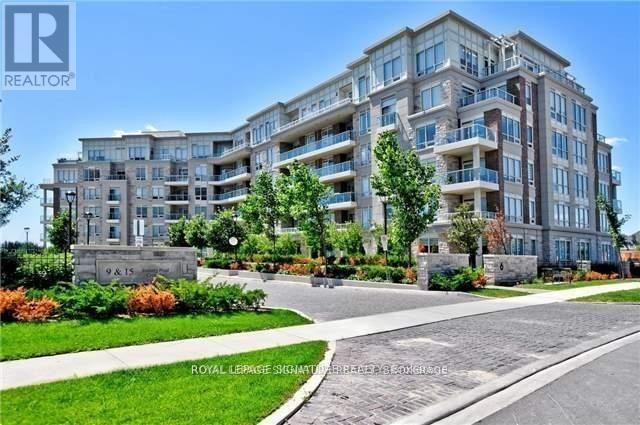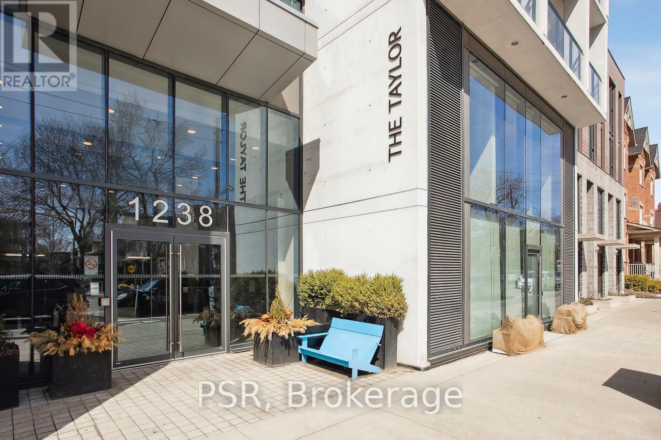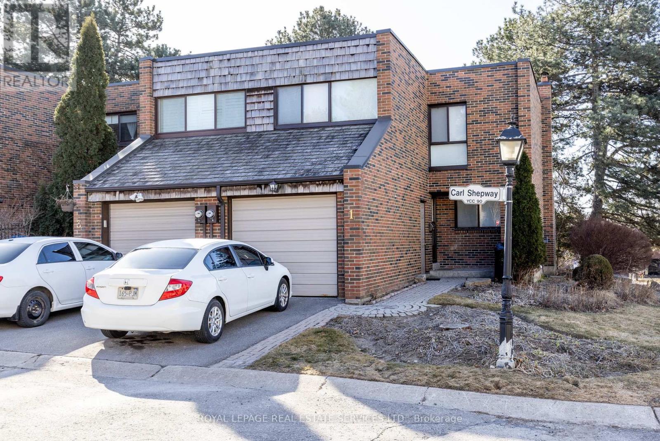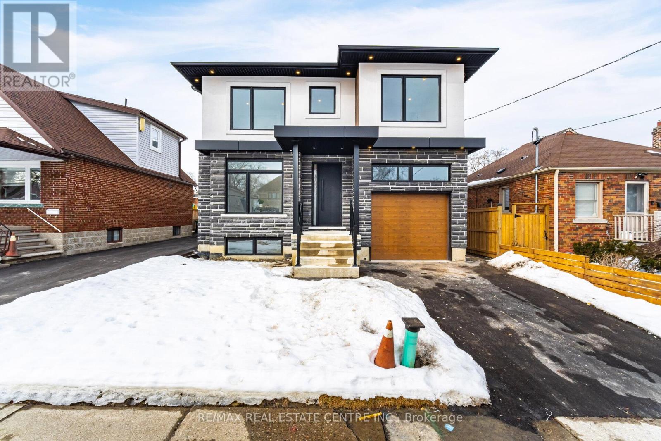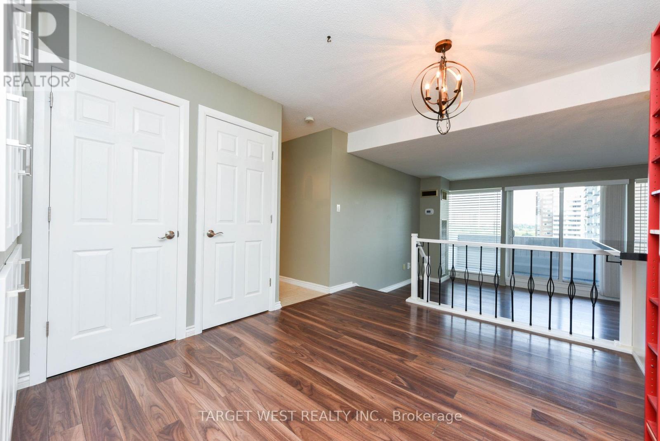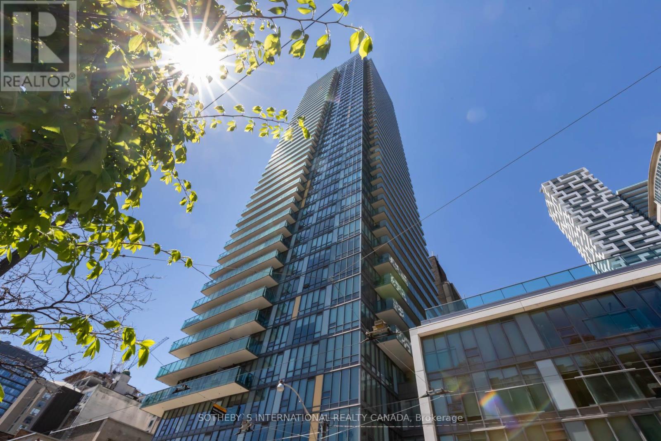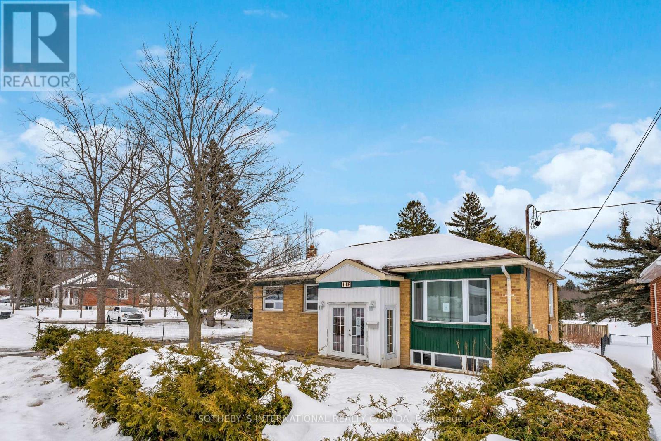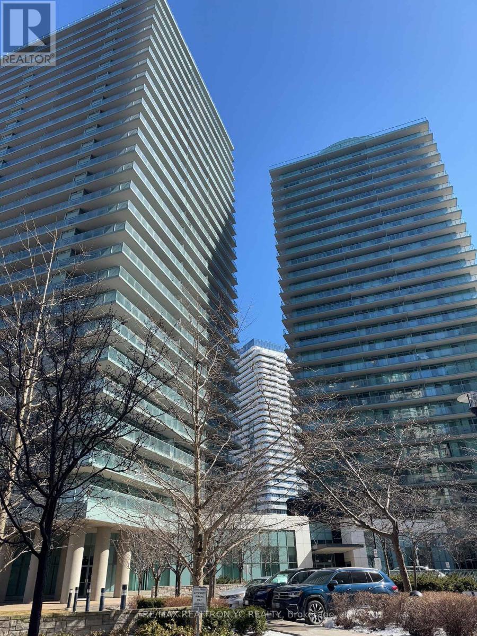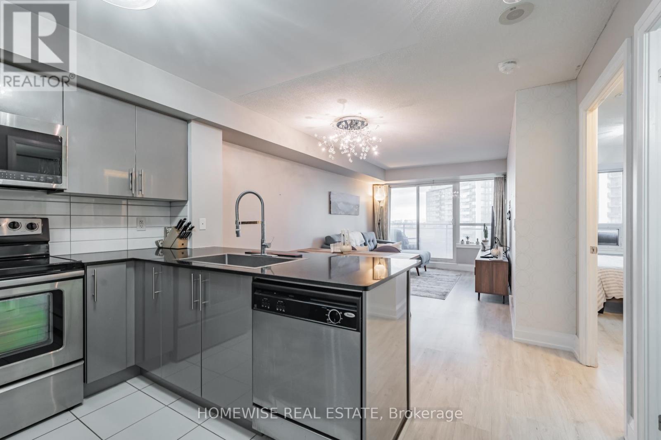1410 - 362 The East Mall Street
Toronto, Ontario
Welcome to Queenscourt. This 2+1 bedroom condo offers over 1,200 square feet of living space, featuring a spacious private balcony with unobstructed views of the city skyline and park. The kitchen includes quartz countertops and ample cabinet space. The open-concept living and dining area, with laminate flooring throughout, provides a versatile space for various design preferences. The primary bedroom is generously sized with ample closet space, while the additional bedroom and den offer options for a home office, TV room, or easily converted to a third bedroom. For your storage needs, the unit includes both an in-suite locker and an additional storage locker. The building offers a wide range of amenities, including indoor and outdoor swimming pools, a fully equipped fitness center, squash and basketball courts, children's playroom, meeting rooms, party rooms, sauna, ample visitor parking, and 24-hour security services. Additionally, there is a tuck shop for everyday essentials and an on-site hairdresser for added convenience. Located next to Highway 427, with immediate access to public transit, this condo ensures easy connectivity to Toronto's major highways. Maintenance fees cover all utilities, including cable TV, simplifying monthly expenses. The surrounding area offers parks, shopping centers, and entertainment options, contributing to a balanced and convenient lifestyle. Cloverdale Mall is also just around the corner, offering a variety of retail and dining options. This property presents a unique opportunity to personalize a spacious living area in a well-connected community. (id:26049)
35 Aitken Circle
Markham, Ontario
Location! Location! Location! The Stunning home, nestled in one of the most prestigious communities in Unionville Steps To Ravine Walking Trails of TooGood Pond! Skylight, Freshly painted! Welcoming Large Entrance Area with a spiral staircase & Skylight. Direct Access To The Garage, Renovated Gourmet Kitchen with A Central Island, Quartz Counters,Backsplash, S.S. Appls. Breakfast area which Enwrapped By Large Windows Leads To The Backyard. A sun-filled,spacious living rm w/double doors & bay windows. A new laundry room with a side entrance and Renovated Shower for Elder people in case who living on main floor(Living Room with double doors can be used as bedroom). Warm family room with a fireplace opens to kitchen with walk out to backyard. Bright Four spacious bedrooms upstairs, The primary bedroom with walk-in closet and luxurious five-piece ensuite. Finished basement with a bedroom and 3pcs washroom. Steps to Toogood Pond and Unionville Main St., convenience and natural beauty converge seamlessly. Enjoy the tranquility of the pond or explore the charming shops and eateries that define Unionville's unique character. Additionally, quick access to major amenities including schools, library, supermarkets, the Go Train Station, and highways 404/407 ensures effortless living. (id:26049)
616 - 8119 Birchmount Road
Markham, Ontario
Step into this recently completed, bright and airy 1-bedroom + oversized den with 2 full bathrooms, soaring 9-ft ceilings, and south-facing exposure, filling the space with natural light. The versatile den was thoughtfully designed and can easily function as a spacious 2nd bedroom, home office, or guest suite. The open-concept kitchen features quartz countertops, a large island with seating, a stylish backsplash, soft-close cabinetry, undermount lighting and full-size panelled appliances. Wide plank vinyl flooring adds a sleek touch throughout. Additional highlights include a large ensuite laundry with ample storage room, window coverings, 1 parking space conveniently located near the underground building door for seamless access, and 1 storage locker. Enjoy premium building amenities, including a gym, yoga studio, party room, theatre room, outdoor terrace, outdoor basketball court, guest suites, library, games room, concierge, visitor parking & more. Steps to VIP Cinemas, Ruths Chris Steakhouse, Whole Foods, LCBO, banks, shops, and the York University Markham campus. A short drive to Markville Mall, historic Main St. Unionville, and easy access to Hwy 404, 407 and GO Transit. Located in a top-ranking school district. Don't miss this prime opportunity! (id:26049)
124 Wood Lane
Richmond Hill, Ontario
Modern, High technology custom build home on one of the kind lot overlooking Mill Pond. Sprawling forested lot. One of the largest properties & most desirable location. Showcases refined and superior attention to details. Expansive principal spaces beautifully appointed w modern finishes. 12f main floor ceiling and 10 f 2nd floor ceiling. Gourmet chef-inspired kitchen w custom cabinetry, quartz counters and walk-out to extraordinary backyard retreat. Heated concrete floors through out main floor and basement. Spacious main floor office with fireplace & bookmatched stone surround. Hardwood floors through out 2 floor. Custom aluminum European windows. custom front door. solid core interior doors with magnetic locks. ultra modern paneled walls. Masterpiece oak stairs with open raiser steps and aluminum and glass railing. LED modern lights. custom window coverings. primary bedroom w/bespoke walk-in closet, opulent 6 piece ensuite w/steamcore spa & soaking tub. 3 other bedrooms with W/I closets and own ensuites. lower level boast wet bar (can be used as 2 kitchens). Large living/dining room w/walk-out to backyard. bedroom with 3 piece ensuite. Theater room. Sophisticated street presence w/ heated driveway. (id:26049)
42 Drumern Crescent
Richmond Hill, Ontario
Welcome to this classic center hall plan. With a formal living and dining room a huge modern Kitchen and family room addition across the back of this home, wow! cathedral ceilings, an oversized kitchen island with quartz counter-top, custom cabinetry perfect for entertaining and your growing family. Integrated AEG appliances. Wood stove, skylights, walkout to your impressive pie-shaped private backyard, with awning to enjoy those lazy summer days. Three spacious bedrooms upstairs with a full ensuite and walk-in closet off the primary bedroom. A completely finished basement and a double car garage. With a sour cherry tree on the front lawn and an apple and plum tree in the backyard that all produce fruit. Located on a quiet child safe street in the preferred Richvale North area. Walking distance to great schools and transportation with Hillcrest Mall, Mackenzie Hospital and all other amenities close by. This home checks all the boxes! (id:26049)
215 - 9 Stollery Pond Crescent
Markham, Ontario
Former Builder's Model Suite *Stunning Ground Floor Corner Unit With Walk Out To Large Treed Patio W/Paved Stone *Tons Of Upgrades & Extras *Immaculate Condition, Better Than New *10 Ft High Ceilings *Cornice Moulding *Upgraded 8ft High Doors T/Out *Upgraded 7 1/4"Baseboards *Upgraded Engineered Handscraped Oak Hardwood Floor *Open Concept Kitchen W/Updgraded Custom Kitchen Cabinetry, Quartz Counter Tops & Glass Backsplash *Groche Plumbing Fixtures T/Out *In Suite Security & Much More *24/7 Concierge *2 Levels Inviting Lounge W/Cozy Fireplace & Walkout To Huge Terrace *5 Stars Resort Style Amenities: Beautiful Maintained Grounds, Outdoor Infinity Pool, Patio & BBQ Area *Huge Party Lounge W/Bar, Kitchen & Dinning Room, Games Room *Expensive Exercise Room W/Yoga room, Whirlpool & Sauna, Guest Suite & More.... *Above Ground & U/G Visitor Parkings (id:26049)
13020 Concession Road 5
Uxbridge, Ontario
Unique Custom Home On Country Lot-Enjoy the privacy on .99 of an acre - 3+1 Bedrooms- 3 Baths-Quality Finish Throughout- This home boasts Cathedral Ceilings- 2 Fireplaces- Full Bright and Spacious Basement finished with Large Living Room-Bedroom-4 pc. Bath and Laundry-Separate Entrance-Enjoy The View And Sunsets. (id:26049)
39 - 222 Pearson Street S
Oshawa, Ontario
This immaculate bright 3 bedroom townhome has many upgrades and beautiful finishes. Hardwood flooring bright with an updated kitchen and brand new stainless steel appliances. The living room is breathtaking with large new pot lights, high ceilings with a walk out to the backyard with the dining room overlooking the living room. There is a brand new stainless steel LG microwave that can be installed. Spacious bedrooms with big bright windows and lots closet space. Finished rec room with fireplace. Close to the 401 and lots of amenities. An amazing complex with a playground and outdoor pool with lifeguard! (id:26049)
402 - 1238 Dundas Street E
Toronto, Ontario
The Taylor Lofts - Leslieville's Favourite Boutique Building. This Private And Bright 870 Sq. Ft. Corner Suite On The Quiet Side Of The Building Is A True 2 Bed 2 Full Bath Offering. House-Like Layout With A Big Square Open Concept Living Space. 9Ft Exposed Concrete Ceilings, Engineered Hardwood Floors, Primary Bedroom W Ensuite Including Glass Shower Enclosure. B/I Organizers In All Closets. 2nd Bath Features A Deep Soaker Tub. Modern Kitchen With Stone Counters, Undermount Sink & Integrated Appliances. Kitchen Island Added (2023). Terrace With Gas Connection For BBQ! Parking And Locker Included! (id:26049)
118 Dean Park Road
Toronto, Ontario
Newly Renovated Beautiful 4 Br, 3 Wr Detached house. Hardwood Throughout, Open Concept, Stainless Steel Appliances. Minutes To 401! Just 2-Min Walking Distance To St. Jean De Brebeuf Catholic School And John G. Deifenbaker Elementary School. Close To Ttc Bus Stops, Transit, Groceries, Restaurants, Uoft, Centennial College, Parks, Playground And More! (id:26049)
124 - 1 Carl Shepway
Toronto, Ontario
Welcome to this Bright & Spacious 4-Bedroom 4 Bathroom Townhome in Prime North York Location at 1 Carl Shepway. Move right into this beautifully maintained, freshly painted 4-bedroom Townhome in a sought-after, family-friendly community. Featuring updated bathrooms, a newer furnace, modern updates to the kitchen with granite countertop, this home is as stylish as it is functional. Enjoy generous bedroom closets, a cozy basement with fireplace, and a sun-filled living room that walks out to a private, tree-lined backyard, perfect for relaxing or entertaining. The location is unbeatable, Just a 5-minute walk to Leslie TTC Station, Oriole GO Station, and scenic Don River hiking trails. Only a short-minute drive to Hwy401, North York General Hospital, IKEA, Canadian Tire, and more. Close to the DVP, Fairview Mall, and Bayview Village. The well-managed complex features visitor parking and a seasonal outdoor pool. Surrounded by top-rated schools and convenient amenities, this is the perfect place to call home. Available for immediate occupancy. Don't miss out! Show and sell with Confidence! (id:26049)
2203 - 2221 Yonge Street
Toronto, Ontario
Located at Yonge &Eglinton in the heart of midtown Toronto, explore this 2 Bedrooms, 2 Bath ,SE corner unit, 727Sq. Ft + 331Sq.Ft Balcony. Primary Bedroom with walk-in closet & 4PC Ensuite. 24hr. connectivity to the subway, buses, hustling with shopping, restaurants, entertainment and schools, One parking &1 Locker included. (id:26049)
602 - 49 East Liberty Street
Toronto, Ontario
Welcome to Unit 602 at 49 East Liberty Street, nestled in Toronto's vibrant Liberty Village. This southeast-facing corner suite offers a harmonious blend of modern design and urban convenience, making it an ideal choice for those seeking a dynamic lifestyle.Spacious Layout: Boasting 2 bedrooms plus a den and 2 full bathrooms, this unit provides ample space for both relaxation and productivity. The open-concept living area, spanning approximately 763 sq ft, is enhanced by floor-to-ceiling windows that flood the space with natural light and offer stunning city and lake views.Modern Kitchen: The sleek kitchen is equipped with contemporary cabinetry, stainless steel appliances, and a functional island, perfect for culinary enthusiasts and entertaining guests.Private Balcony: Step out onto your private balcony to enjoy morning coffee or evening sunsets, all while taking in the panoramic views of Toronto's skyline and Lake Ontario.Residents of Liberty Central Phase II enjoy a wealth of amenities designed to enhance urban living:Fitness Center: Rooftop Terrace Party Room24/7 Concierge Prime Location:Situated in the heart of Liberty Village, this location offers unparalleled access to a variety of amenities:Dining & Entertainment: Explore an array of restaurants, cafes, and bars just steps from your door.Shopping: Convenient access to grocery stores, boutiques, and specialty shops.Transportation: Effortless commuting with nearby public transit options and proximity to major highways.Embrace the opportunity to live in one of Toronto's most sought-after neighbourhoods, combining the excitement of urban living with the comfort of a well-appointed home. (id:26049)
2103 - 375 King Street W
Toronto, Ontario
Your Downtown Haven at 2103-375 King St W Lake Views & City Vibes Await!Ready to live in the heart of Torontos Entertainment District? This move-in-ready 2-bedroom, 2-bathroom condo offers over 760sq ft of comfortable, functional living space, complete with one parking spot and a locker for extra convenience. From the 21st floor, enjoy stunning views of Lake Ontario and the iconic Rogers Centre a perfect blend of nature and city energy right outside your window.What Makes It Special: Room to Breathe: Enjoy Over 800 sq ft with 2 beds and 2 baths ideal for roommates, small families, or a home office setup. Unbeatable Location: Smack in the middle of the Entertainment District, youre steps from lively restaurants, theatres, and King Wests electric vibe. Nearby Perks: Catch a game or concert at the Rogers Centre, take a lakeside walk, or explore hotspots like the CN Tower, Ripleys Aquarium, and Queen Wests eclectic shops. Practical Living: Comes with parking and a locker rare finds in the downtown core! Move-In Ready: No fuss, no fixes just unpack and start enjoying.Imagine waking up to lake views, grabbing a bite at a nearby café, or strolling to a show all from a home that puts Toronto at your doorstep. Perfect for anyone craving the downtown lifestyle without the hassle. Dont wait book your viewing today!2103-375 King St W Your Ticket to Toronto Living. (id:26049)
404 Melrose Street
Toronto, Ontario
Welcome to 404 Melrose, an exceptional custom-built residence offering modern luxury and thoughtful design in the heart of Mimico. Built with meticulous attention to detail, features a striking modern exterior with a combination of brick, stone, and Aluminium Composite Material. The home is designed with energy efficiency and comfort in mind, including spray insulation and high-performance double-glazed windows. An entertainer's haven with indoor and outdoor speakers, and a modern kitchen with modern appliances.Inside, the home boasts an open-concept floor plan with soaring ceilings and elegant finishes throughout. The modern kitchen is crafted with modern appliances, custom millwork, waterfall countertops, and a spacious island, ideal for entertaining. The foyer features a large feature wall, multi-point door for additional security and lots of natural light. The dining room features include a coffered ceiling with cove lighting, modern archway lighting and speakers. Wide engineered hardwood flooring throughout, and luxurious tiles make every room feel like a high-end hotel. The master ensuite is a spa-like oasis, featuring a smart toilet, heated floors, soaker tub, and sleek gold Riobel fixtures. Additional highlights include a gas fireplace on the main floor, and built-in millwork in closets and key living spaces. The garage contains an EV charger rough-in ready for your vehicle. The finished legal basement suite includes two bedrooms, one washroom, kitchen with quartz countertops and ample living space. Thoughtfully designed for both comfort and function, this home is perfect for those seeking high-end living in an established Toronto neighborhood. (id:26049)
1212 - 75 King Street E
Mississauga, Ontario
Welcome to your dream home at Unit 1212, 75 King St East - a bright and spacious corner suite with unobstructed views in the beautifully revitalized King Gardens Condominium! Nestled in the heart of Cooksville, Mississauga's charming and vibrant hidden gem, this stunning condo offers the perfect blend of luxury, comfort, and convenience. Step inside to discover an open-concept living and dining area, flooded with natural light and designed for modern living. This impressive suite features 2 oversized bedrooms, 2 full bathrooms, and ample storage throughout With 1 parking space and a generous locker included, your practical needs are effortlessly met. The maintenance fees cover it all heat, hydro, water, Cable TV, and inter-net ensuring a worry-free lifestyle. The building itself is a standout, with a well-maintained interior, recently renovated lobby and hallways, and top-notch amenities: an exercise room, indoor pool, party room, sauna, visitor parking, security, guest suites, and even a car wash. Security is on duty evenings, weekends, and holidays for added peace of mind. Outside your door, Cooksville's thriving community awaits_ Enjoy seamless access to public transit; grocery stores, boutique shopping, lush parks, and a wealth of amenities. As Mississauga's historic hub, Cooksville exudes charm with its diverse dining options and welcoming atmosphere. The GO Station is just a short stroll away, while Square One, major highways, a top-tier hospital, and the forthcoming LRT are all within minutes. Families and professionals alike will appreciate the proximity to excellent schools, medical clinics, the University of Toronto Mississauga Campus, and Sheridan College. This is more than a home - it's a lifestyle. Don't miss your chance to own this exceptional condo in one of Mississauga's most dynamic neighborhoods! Schedule your viewing today and experience Unit 1212 for yourself. (id:26049)
229 Falstaff Avenue
Toronto, Ontario
Experience luxury in this custom-built modern home with over 3,399 sq. ft. of elegant living space. Features include a sleek chefs kitchen with high-end appliances, 7.5'' hardwood floors, heated bathroom floors, and a stunning 72" electric fireplace. With 4 bedrooms and 3 baths on the second floor, a powder room on the main, and a 1-bedroom suite in the basement, this home offers convenience and style. Enjoy built-in speakers, smart lighting, dual laundry rooms, and a 12-ft tall epoxy-finished garage perfect for your prized vehicles. Luxurious Modern Home with Tarion New Home Warranty Move in within 90 days and enjoy peace of mind with Tarion protection. Customize your flooring, cabinets, wall colors and all finishes with our designer. (id:26049)
1613 - 35 Watergarden Drive
Mississauga, Ontario
This 2-bedroom + 1 den luxury suite offers living with exceptional features. The updated kitchen is equipped with stainless steel appliances, providing both style and functionality. the master bedroom includes an ensuite washroom and two closets offering ample storage and privacy. Enjoy an unobstructed South - east view from the large private balcony, perfect for relaxation. The suite also includes a den, ideal for a hoe office or additional living space. Laundry for added convenience, There is installed glass door to the Den and a sliding glass door to the main shower. This luxury suite blends comfort, convenience, and sophisticated style in a prime location (id:26049)
1304 - 240 Scarlett Road
Toronto, Ontario
3 Bedroom with 2 washroom Vacant unit with breathtaking views of Humber River. Open concept kitchen with stainless steel appliances and center island. Surrounded by golf course. updated unit. Huge balcony. Enjoy the tranquil view. Steps to James Gardens, golf, trails, shops and TTC. Master bedroom with washroom. Meticulously maintained grounds, gardens and amenities: ** (id:26049)
2207 - 33 Lombard Street
Toronto, Ontario
Spire! Perfect 1 bedroom suite with stunning south-east views of the city, lake and St.James park & cathedral! 9ft exposed concrete ceilings offering a loft-like feel. Floor to ceiling windows provides lots of natural light. Extremely efficient floor plan with no wasted space. Includes parking and locker unit. Excellent location, steps to the financial district, St. Lawrence market - new north market building now open, TTC/Yonge subway line/path, shopping, restaurants & more! Well managed building with healthy reserve fund. Unobstructed views, high Floor. Rarely available, a must see! (id:26049)
118 Queen Street
Newmarket, Ontario
Charming & Versatile Home nestled right beside Haskett Sports Park. This delightful 3-bedroom, 2-bathroom home is the perfect blend of charm, functionality, and future potential. Whether you're a first-time buyer, a young family, or looking for an investment opportunity, this home offers endless possibilities. Adding to its appeal, the property backs onto Haskett Park, a beautiful green space featuring a sports field, tennis court, playground, seasonal picnic tables, and trails. This prime location provides the perfect setting for outdoor recreation, family activities, and peaceful walks all just steps from your backyard.Situated directly across from a junior public school, your morning routine just became a breeze. A quick 4-minute walk brings you to fabulous shopping, cafés, and daily conveniences, while a short 6-minute drive leads you to Upper Canada Mall, one of the areas premier shopping destinations. Inside, natural light pours through large windows, creating a bright and airy ambiance throughout. The kitchen, thoughtfully designed with a window overlooking the backyard, allows you to keep an eye on little ones while preparing meals. A sun-filled enclosed porch provides a welcoming space to kick off winter boots, park a stroller, or simply enjoy a quiet morning coffee. Step outside to a spacious, fenced backyard, a private retreat perfect for family barbecues, gardening, or playtime. A large garden shed offers ample storage, while the detached garage and private driveway provide plenty of parking. For those seeking additional flexibility, the separate basement entrance presents a fantastic opportunity as an in-law suite, or extra living space. And with the possibility of expanding, this home could seamlessly transition from a starter home to a forever home. A rare combination of location, charm, and future potential, this home is a must-see! Dont miss out on this incredible opportunity to plant roots in a sought-after neighborhood. (id:26049)
1804 - 170 Avenue Road
Toronto, Ontario
Live In Yorkville/Annex Luxurious Corner Suite - Incredible Views. Floor To Ceiling Wall To Wall Windows. Spacious Open Living And Dining Room, Modern Kitchen. Hardwood Floors, Ensuite Laundry, Integrated Appliances, Very Bright W/ Floor To Ceiling Windows. Superb Amenities Including Indoor Pool, Gym, Theatre, Yoga Studio, Outdoor Terrace, Combined With A Fabulous Location. Across From Ramsden Park, Short Walk To Subway, Whole Foods. Parking Incl (id:26049)
2410 - 5500 Yonge Street
Toronto, Ontario
Prime Location Near Yonge And Finch! Stunning 2 Bedroom, 2 Bathroom Corner Unit In The Heart Of North York With 950 Sq Ft Of Living Space! Steps To Finch Subway Station And Many Retail Stores. The Oversized Wrap Around Terrace Is Included, Bright And Spacious Dining Area. One Parking And One Locker Included. (id:26049)
717 - 1070 Sheppard Avenue W
Toronto, Ontario
Experience modern urban living at 1070 Sheppard Ave W! Step right into your gorgeous unit with light oak floors and natural light pouring in throughout to make you feel right at home. The modern kitchen is a chef's dream, with quartz countertops, a modern subway tile backsplash, full sized stainless steel appliances, ample cabinet space and spacious breakfast bar seating. Your layout is incredibly functional and comfortable with space for a large dining table, your dream couch and the 70 inch TV you've always wanted. The primary bedroom is fit for a king or queen, with a large walk in closet and a fabulous 4 pc bathroom. The unit is also equipped with a spacious den for any work from home needs. Enjoy world-class amenities, including an indoor pool, rejuvenating sauna, state-of-the-art gym, 24-hour concierge service, media room, golf simulator, and stylish party room. Just moments To Sheppard West Subway Station, Yorkdale Mall, York University, Hwy 401 & Downsview Park. (id:26049)

