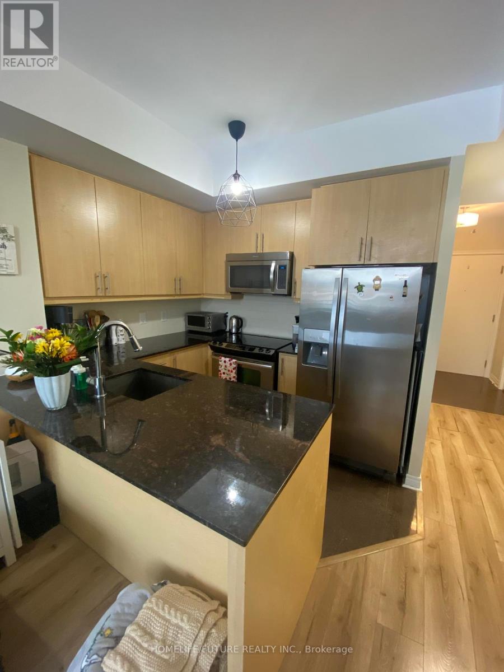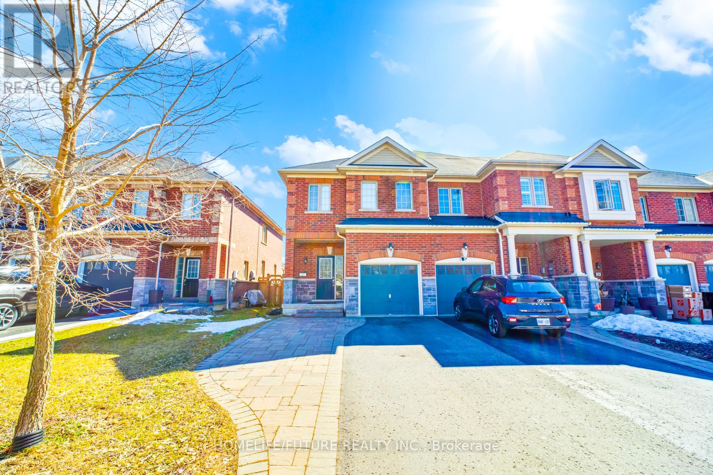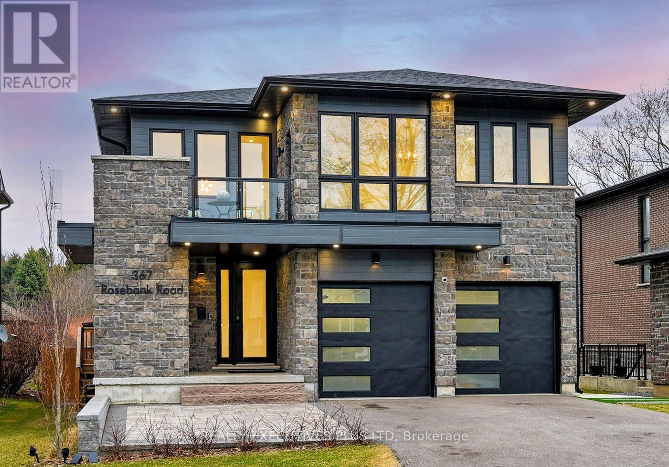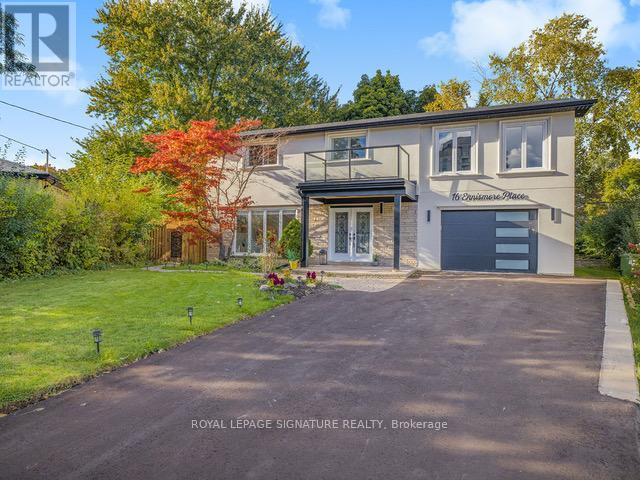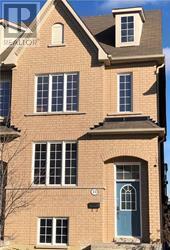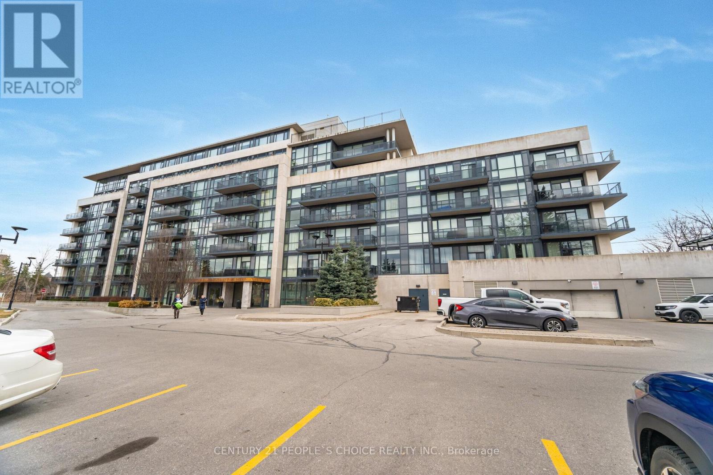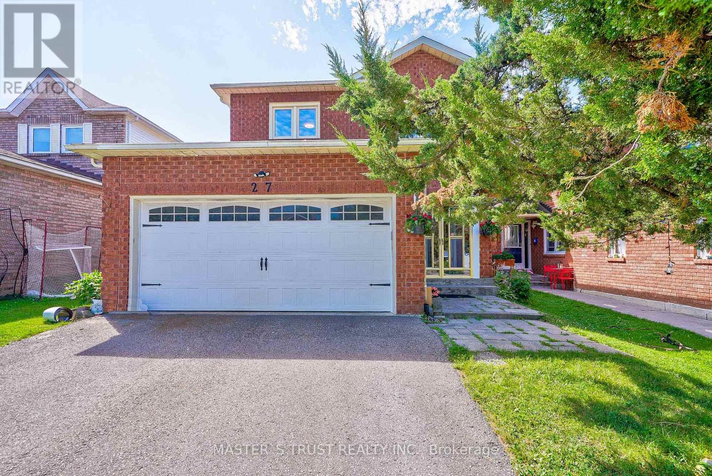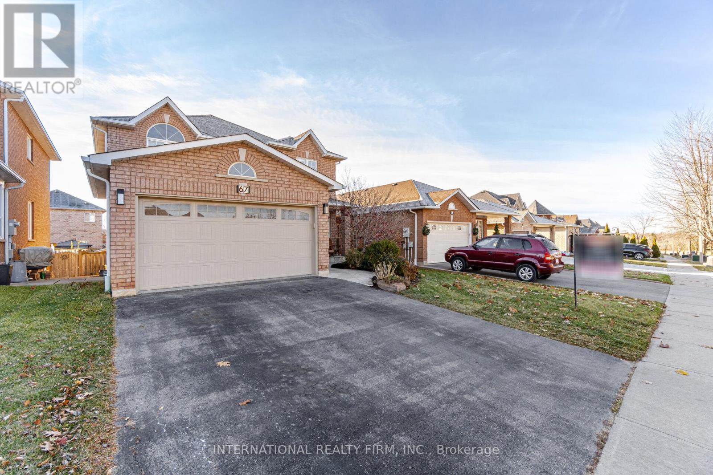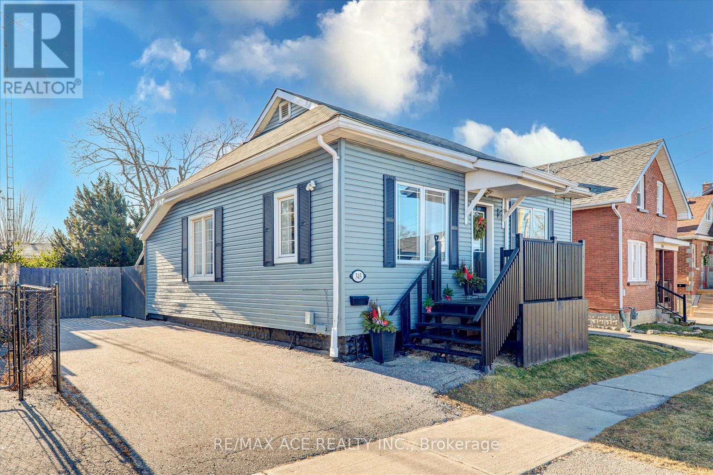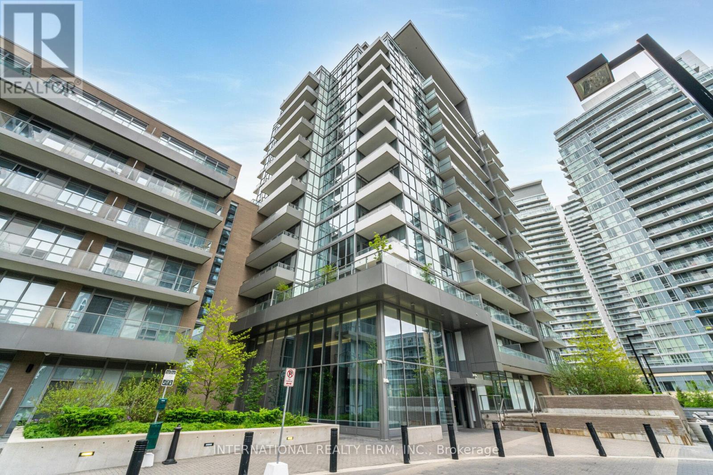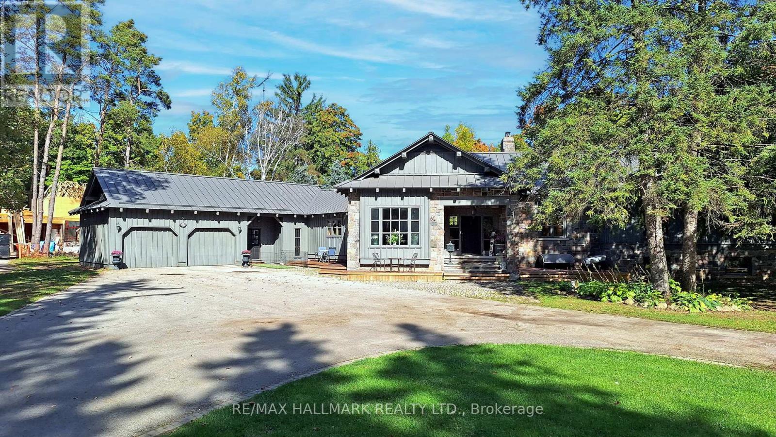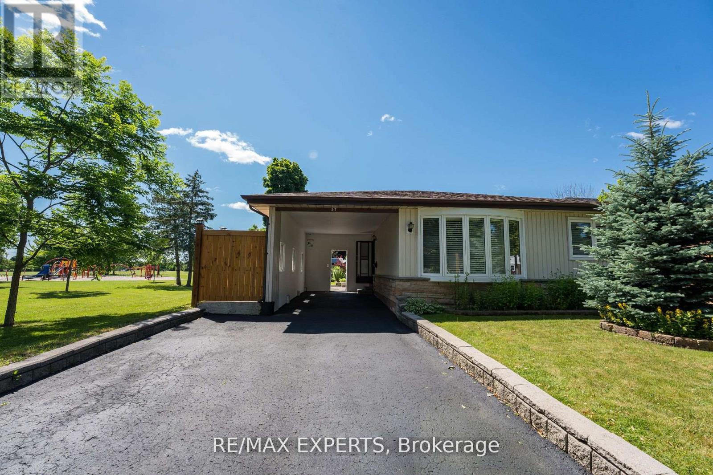310 - 2756 Old Leslie Street
Toronto, Ontario
Discover Luxury Living In This Stunning 600-699 Sq. Ft. Condo In The Heart Of Bayview Village! Located In An Exclusive Low-Density Boutique Building, This Unit Offers A Quiet, Private Living Experience With Less Crowded Amenities And Taster Elevator Access.This Bright And Spacious 1-Bedroom + Den, 2-Bathroom Unit Boasts 9-Foot Ceilings And Floor-To-Ceiling Windows Flooding The Space With Natural Light. Step Out Onto Your Private Balcony!Situated In An Ideal Location, The Condo Is A Mere 4-Minute Walk To The TTC, 5-Minute Walk To The GO Station, And Minutes To Hwy 401, 404, And DVP! Amazing Commuting Options! Also Close To North York General Hospital, Bayview Village Mall, IKEA, Groceries Stores, And The Newly Built Community Centre And Library.Enjoy Resort-Style Amenities With Gym, Indoor Pool, Whirlpool, Barbecue On The Terrace, Pet-Friendly Outdoor Space, And Even A Children's Water Park! The Building Also Offers A 24/7 Concierge System For Peace Of Mind.Stunning Modern Kitchen With Stainless Steel Appliances Including Stove, Dishwasher, Fridge, And Microwave. Ensuite Washer And Dryer.Surrounded By Schools, Parks, And Outdoor Spaces Including An Outdoor Skating Rink And Water Park At Ethennonnhawahstihnen Park This Condo Combines Urban Convenience And Nature! Don't Miss This Rare Opportunity To Own In A Low-Density, Community-Oriented Building. (id:26049)
505 - 47 Mutual Street
Toronto, Ontario
Welcome to 505 - 47 Mutual St!** This rare 2-bedroom + den unit offers 871 sq ft of luxurious living space, making it one of the largest 2-bedroom + flex units available. The den is versatile and can easily be converted into a third bedroom. This never-lived-in unit features beautiful white finishes throughout. Enjoy the newly renovated living room with a stunning panel wall, new pot lights, fresh paint, and a new light fixture. The unit boasts an unobstructed view and is bathed in east-facing sunlight. Building amenities include a fitness room, party room, large terrace, kids play room, and pet spa. Located just steps away from Eaton Centre, Ryerson University, St. Michael's Hospital, and the Financial District, this condo is perfect for those seeking convenience and modern living in the heart of Toronto. Offer any time!!! Enjoy 99 walking score and 100 transit score. Maintenance fee: Building Insurance, Central Air Conditioning, Common Elements, Heat. (id:26049)
123 Underwood Drive
Whitby, Ontario
Freehold End Unit Townhome In The Brooklin Whitby Area. No Maintenance Fee. Beautiful 3 Bedroom Home. Stunning Open Concept Main Floor, Kitchen W/Granite Counters, Center Island. Centerpiece Wall With B/I Rotating Tv. Hardwood On Main Floor. Stained Oak Stairs W/Iron Pickets. W/O To A Fenced Large Backyard. Pot Lights In The Main Floor & Bedrooms. Exterior Pot Lights With Timer. Gas Connection Near Patio For Bbq. MASTER Bedroom With W/I Closet & En-Suite Bath. 2nd Floor Laundry. Close To All Amenities, Schools, Parks, Shopping, Childcare Center, Church & Highway 407. Steps To Public Transit. (id:26049)
29 Andona Crescent
Toronto, Ontario
Lovely detached 3+1 bedroom, 3 bathroom home filled with plenty of natural light in a family friendly community is designed for comfort and convenience. Enjoy the ambiance of the gas fireplace. Spacious eat-in kitchen with walk out to deck and backyard is perfect for family meals. Retreat to your private primary bedroom boasting large walk-in closet and a semi-ensuite bathroom. Offering a finished basement, complete with 3pc bathroom featuring heated floors! Recreation room & an extra room for your overnight guests, or space for those looking for a private home office. Have peace of mind with a fully fenced yard, ideal for kids and pets to play safely. Located just minutes from parks, trails, and the water front, your family will love the active lifestyle this community offers. With shopping, transit, banks drug store & schools nearby, everything you need is within reach. Don't forget to check the attached pdf for more property features ! **EXTRAS** LED lighting through out, dimmer switches, Nest thermostat, video doorbell (id:26049)
210 - 109 Ossington Avenue
Toronto, Ontario
Welcome to 109 Ossington Avenue, a chic loft-style condo perfectly situated in the vibrant heart of Ossington Village! This stylish 1-bedroom, 1-bathroom unit offers modern city living with a well-appointed open-concept design, high ceilings, and contemporary finishes. Large windows flood the space with natural light, highlighting the sleek kitchen equipped with stainless steel appliances and upgraded countertops. Enjoy the convenience of your own parking spot, a rare luxury in this highly sought-after neighbourhood. Steps to Queen W, Trinity Bellwoods Park, Bellwoods Brewery and some of Toronto's best restaurants, boutiques, cafes, and parks. This condo blends urban sophistication with unparalleled lifestyle. Your opportunity to own in one of this city's prime locations. (id:26049)
1002 - 25 Broadway Avenue
Toronto, Ontario
Welcome To the Republic Of Yonge & Eglinton at 25 Broadway! Experience modern living in the heart of Yonge & Eglinton with this Corner Unit at almost 1200Sqft. 2 bedroom + den and 2 bath condo! Featuring a brand-new kitchen with sleek cabinetry, quartz countertops, and stainless steel appliances, this unit offers both style and functionality. The spacious open-concept layout is perfect for entertaining, while the den provides a flexible space for a home office or sitting area. Enjoy floor-to-ceiling windows, flooding the space with natural light, and a private balcony with city views. This Award winning building offers world class amenities, such as Party Room, Billiards Room, Guest Suite and Spa. Located steps from top restaurants, shopping, transit, and entertainment, this is urban living at its finest! Don't miss out!! (id:26049)
47 Lindner Street
Toronto, Ontario
Here it is ! affordable living in demand location, spacious home, next to new homes, open concept, high ceilings, fully fenced yard with enclosed 2 car parking spaces, close proximity to Keele & Dundas, Keele & Bloor subway, close to bus stop, schools, near LA fitness, near St Clair shops & restaurants, Davenport Rd to downtown, popular area, near The Junction, a must see **EXTRAS** existing appliances as is condition, fully fenced yard with drive in gate, garden shed (id:26049)
813 - 8188 Yonge Street
Vaughan, Ontario
Welcome to the brand new condos at 8188 Yonge St! Discover modern elegance overlooking nature & the Uplands Golf & Ski Club, built by Constantine Enterprises and Trulife Developments. These meticulously designed units offer open-concept layouts, high-end finishes, and floor-to-ceiling windows that fill your home with natural light. Enjoy chef-inspired kitchens, and private balconies with stunning unobstructed views. Offering exclusive amenities, including a state-of-the-art entertainment & fitness centre, outdoor pool, upper lever party room & terrace, co-working space, indoor childrens play area, and concierge services. Nestled in a prime location on notable Yonge Street, 8188 Yonge offers the perfect blend of sophistication and convenience. Don't miss your chance to own a piece of luxury! **EXTRAS** Quartz counters, Stainless steel appliances, Samsung washer & dryer, large balcony. Building is under construction. Occupancy Summer 2025. (id:26049)
367 Rosebank Road
Pickering, Ontario
Stunning Custom-Built Luxury Home Nestled In a Highly Sought-After South Pickering Location!! Situated on an Exclusive Street Just Steps from the Beach and Scenic Nature Paths!! Boasting an Oversized 50FT X 370FT Deep Lot, this Exceptional Property Offers a Backyard Oasis Designed for Entertaining and Relaxation. Enjoy a Resort-Style Saltwater Pool Featuring Full Automation, Waterfalls, LED Lighting, Splashpad, and Built-In Seating, Alongside a 7-Seater Hot Tub and Sunken Gas Fire Pit Area. The 12FT X 32FT Outdoor Cabana Includes a Bathroom, Interior/Exterior Recessed Lighting, Flat Screen TV, and Premium Sound System! The Multi-Tiered Patio with Custom Glass Railings, Low Maintenance Astro Turf, Interlocking, Concrete Work, and Extensive Landscaping create a true Outdoor Retreat!! An Additional 12FT X 32FT Workshop / Shed with Garage and Man Doors adds Exceptional Storage and Organization. Inside, the Home Offers 9FT Ceilings on the Main Floor and a Grand Open-to-Above Foyer. Triple Pane Modern Windows Flood the Space with Natural Light. The Engineered Hardwood Floors Lead you through an Open Concept Living Space Featuring a Gourmet Kitchen with Large Island, Gas Cooktop, Built-In Ovens, Pot Filler, and Walk-In Pantry. The Family Room Includes a Sleek Linear Electric Fireplace and Walkout to a Covered Patio. A Dry Bar with Bar Fridge and Console Desk add to the Functional Elegance. A Grand Modern Staircase with Glass Railings Leads to Upstairs which Offers 4 Bedrooms with Custom Closet Built-Ins, Heated Floors In Two Baths, a Beautiful Large Balcony Off the Primary Suite, and a 2nd Floor Laundry Room. The Finished Basement with Separate Entrance Includes a Wet Bar/Kitchenette, Bright Egress Windows, 2 Bedrooms, 3PC Bath, 2nd Laundry, 2 Cold Storage Rooms, And In-Law Suite Potential. Complete with a Tastefully Finished Garage Space Featuring Epoxy Flooring, This Home Blends Luxury, Functionality, and Style In One of Pickerings Most Desirable Locations. (id:26049)
16 Ennismore Place
Toronto, Ontario
Exquisite Custom-Built Luxury Home In Prestigious Don Valley Village A Rare Gem On A Serene Cul-De-Sac Just Steps From A Picturesque Ravine! This Meticulously Designed Masterpiece Boasts An Open-Concept Main Floor Bathed In Natural Light, Featuring A Gourmet Chefs Kitchen With Quartz Countertops, A Spacious Central Island With A Built-In Wine Rack, And Brand-New Stainless Steel Appliances, Including A Gas Cooktop And Wall Unit With Oven & Microwave. The Expansive Living & Dining Areas Flow Seamlessly Onto A Custom-Built Deck, Creating The Ultimate Indoor-Outdoor Living Experience. Upstairs, Discover Four (4) Generously Sized Bedrooms, Including A Lavish Primary Suite With A Spa-Inspired Ensuite Featuring A Double Vanity, Rain Shower & Body Jets. A Custom-Built Upper-Level Laundry Room Adds Unparalleled Convenience. The Fully Separate Basement Apartment With A Private Side Entrance Offers A Spacious Kitchen With Stainless Steel Appliances, A Large Bedroom, A Cozy Living/Dining Area, A 3-PieceBathroom, Separate Laundry, And Ample Storage Perfect For Rental Income Or Multi-Generational Living. Additional Upgrades Include A Brand-New Roof, AC & Furnace, Zebra Blinds, EV Charger, And A Beautifully Landscaped Front & Backyard, Offering A Tranquil Cottage-Like Retreat In The Heart Of The City. This Home Is A Must-See A Perfect Blend Of Luxury, Comfort & Investment Potential! Walking Distance to Subway, GO Station, North York General Hospital, Fairview Mall, Bayview Village &Top-Rated Schools, Incl. French Immersion & A STEM+ Program. Easy Access To 404, 401 &DVP W/ Nearby Parks, Ravine Trails, Restaurants. (id:26049)
207 - 859 The Queensway
Toronto, Ontario
859 The Queensway -building designed by Teeple Architects for First Avenue Properties and Latch Developments. Brand New This sleek, stylish and spacious Unit has 1 Bedroom & Den +1 parking space and + 1 storage locker. Open-Concept Living and Dining area, Gourmet kitchen with stainless steel appliances, an In-suite laundry for your convenience. This building offers a world of luxurious amenities: Lounge with Designer Kitchen, Private Dining Room, Children's Play Area, Full-size Gym, Outdoor Cabanas, BBQ area, Outdoor Lounge and more! Located on The Queensway, you'll enjoy easy access to Highways, Sherway Gardens, Steps from Coffee Shops, Stores, schools. Public Transit and more! (id:26049)
423 - 8188 Yonge Street
Vaughan, Ontario
Welcome to the brand new condos at 8188 Yonge St! Discover modern elegance overlooking nature & the Uplands Golf & Ski Club, built by Constantine Enterprises and Trulife Developments. These meticulously designed units offer open-concept layouts, high-end finishes, and floor-to-ceiling windows that fill your home with natural light. Enjoy chef-inspired kitchens, and private balconies with stunning unobstructed views. Offering exclusive amenities, including a state-of-the-art entertainment & fitness centre, outdoor pool, upper lever party room & terrace, co-working space, indoor childrens play area, and concierge services. Nestled in a prime location on notable Yonge Street, 8188 Yonge offers the perfect blend of sophistication and convenience. Don't miss your chance to own a piece of luxury! **EXTRAS** Split bedroom plan with 2 walk in closets, large 140 sq ft balcony, Quartz counters, Stainless steel appliances, Samsung washer & dryer. Building is under construction. Occupancy April 2025. (id:26049)
Th106 - 8188 Yonge Street
Vaughan, Ontario
Welcome to the brand new condos at 8188 Yonge St! Discover modern elegance overlooking nature & the Uplands Golf & Ski Club, built by Constantine Enterprises and Trulife Developments. These meticulously designed units offer open-concept layouts, high-end finishes, and floor-to-ceiling windows that fill your home with natural light. Enjoy chef-inspired kitchens, and private balconies with stunning unobstructed views. Offering exclusive amenities, including a state-of-the-art entertainment & fitness centre, outdoor pool, upper lever party room & terrace, co-working space, indoor childrens play area, and concierge services. Nestled in a prime location on notable Yonge Street, 8188 Yonge offers the perfect blend of sophistication and convenience. Don't miss your chance to own a piece of luxury! **EXTRAS** 2 storey townhome with 11' ceilings on main floor, private patio with bbq gas line and separate 2nd storey terrace. Quartz counters, Stainless steel appliances, Samsung washer & dryer. Building is under construction. Occupancy August 2025. (id:26049)
35 Glenbrook Drive
Markham, Ontario
**Over $100,000 - FREE with home purchase! Limited Time Only: 1. Custom Lavish golden design Movie Theater Cabinet, 2. Luxury Custom-made dining table with 10 chairs, 3. Designer Living & Breakfast Area Furniture (Two elegant 4-seat sofas, Two glass console tables, Two large glass coffee tables, One glass side table, One glass standing lamp, One glass breakfast table with 4 chairs), 4. "Woman in Gold" Art Piece stunning wall painting. ** Stunning Detached Home on Premium Wide Lot in Prestigious Markham Neighborhood! Welcome To 35 Glenbrook Drive Nestled In A Prime Location At 16th Ave/Kennedy, This Beautiful Home Sits Directly Across From Bercy Park And Is Walking Distance To Top-Ranked Schools Stonebridge Public School And Pierre Elliott Trudeau High School. Enjoy Convenience At Your Fingertips With Nearby Access To Banks, FreshCo, Restaurants, Churches, Community Centres, And The Popular Markville Mall. Boasting Over 3500 Sq. Ft. Of Living Space On A Premium 55 Ft "Wide Lot", This Bright And Spacious Home Features Soaring 18 Ft Ceilings In The Living Room, An Open-Concept Layout With Abundant Natural Light, A Grand Oversized Centre Island In The Kitchen, And A Walk-Out To A Fabulous Deck Overlooking A Lush Greenbelt. The Wrought Iron Fence Provides Both Elegance And Privacy. The Finished Basement Features Three Spacious Partitioned Rooms Ideal For Generating Extra Rental Income. Built-In Dancing Mirrors Can Also Be Perfect For Personal Studio, Dance Practice Or Entertainment Zone. **SOLD AS IS** Dont Miss This Rare Opportunity To Own A Premium Property In One Of Markham's Most Sought-After Communities! The garden is planted with many trees, valued at over $10K, including Chinese peonies, various types of roses, herbaceous peonies, Japanese maple, cherry trees, magnolia trees, cherry blossom trees, and a row of evergreen. (id:26049)
60 Gayla Street
Vaughan, Ontario
Step into this stunning 2-story detached home offering 4+2 bedrooms and 5 bathrooms. The open-concept living and dining area showcases gleaming hardwood floors, pot lights, and sophisticated California shutters. The kitchen features ceramic flooring and a walkout to a fully fenced backyard perfect for entertaining. Both the primary and second bedrooms include private 3-piece ensuite baths, while the third and fourth bedrooms are equipped with generous closet space. The fully finished basement adds versatility with a second kitchen, laundry area, and two extra bedrooms ideal for extended family or rental income. A rare opportunity with two separate rentable units this home is built for comfort, style, and smart living. (id:26049)
23 Hackett Avenue
Toronto, Ontario
Income-Producing Property and Fantastic Investment Opportunity! Ideally located near York University. Meticulously maintained with many upgrades, including renovated bathrooms, a new double garage door, and a hardwood staircase. Smartly designed layout. Convenient access to subway stations, shops, sports facilities, and a community center. Please see attached Units Monthly Rent Spreadsheet. **EXTRAS** S/S Fridges (2), White Fridge (1), Stove (1), Cook Top(1), Microwave, Range Hoods (2), Washer & Dryer AS IS (2 sets). All Existing Light Fixture, Security Cameras. (id:26049)
214 - 4700 Hwy 7
Vaughan, Ontario
TWO BEDROOM , TWO WASHROOM ON A PRIME AREA OF WOODBRIDGE. ON HIGHWAY 7 AND PINE VALLYEY. CORNER UNIT WITH LOTS OF SUN LIGHT EXPOSURE ON SOUTH EAST CORNER. EXTRA LARGE BALCONY. THIS UNIT HAS TWO OWNED PARKING SPOT ADJACENT TO EACH OTHER. THIS ADDITIONAL PARKING SPOT ADDS A GREAT VALUE TO HAVE IN TODAY TIME WHEN WE NEED EXTRA PARKING SPOTS FOR FAMILY OF TWO. WITH ONE GOOD SIZE OF OWNED LOCKER ENSUITE LAUNDRY AND MARBLE COUNTERS IN KITCHEN WITH BREAKFAST COUNTER MAKE THIS UNIT A GREAT BUY. (id:26049)
27 Sunbird Boulevard
Georgina, Ontario
Amazing Newly (2023) Renovated Home In Fantastic Neighborhood. Main Floor Feat. Large Foyer, Eat-In Kitchen, All Brand New(2023) Appliances, W/O To Deck. Hardwood Throughout. .2nd Flr Feat. Large Primary Bdrm W/4-Pc Ensuite & W/I Closet, Plus 3 Good-Sized Secondary Bdrms With Second Ensuite. Separate Entrance To Basement. Great Location Close To Lake Simcoe, Schools, Park & Amenities. (id:26049)
67 Rosanna Crescent
Vaughan, Ontario
This beautiful home is located in a highly desirable neighborhood, offers the perfect blend of comfort and style for modern living. The main level welcomes you with a spacious and light-filled living room, designed to be both cozy and functional. Large windows allow natural light to pour in, creating a warm and inviting atmosphere that's perfect for relaxation or hosting gatherings with friends and family. The living room flows seamlessly into the heart of the home a modern kitchen that is both stylish and practical. Outfitted with sleek stainless steel appliances, the kitchen features ample countertop space, including a large island that serves as a hub for casual dining, meal preparation, or even socializing while cooking. Whether you are whipping up a quick breakfast or preparing a feast, this kitchen has everything you need. Adjacent to the kitchen, the dining area provides a more formal space for enjoying meals together, whether its a weeknight dinner or a special holiday celebration. Upstairs, the home offers generously sized bedrooms, each thoughtfully designed to provide a retreat-like atmosphere. These rooms are perfect for unwinding at the end of the day, with plenty of space for personal touches and storage. The layout ensures both comfort and privacy, making it ideal for families or anyone who values their own space. The lower level is a standout feature of the home, offering an in-law suite that adds incredible versatility. Complete with its own living area, kitchenette, bedroom, and bathroom, this space is ideal for accommodating extended family, hosting overnight guests, or even creating a private workspace or rental opportunity. Overall, this home combines thoughtful design with practical amenities, offering a harmonious blend of functionality and elegance in a location you will love. Its a place where you can create lasting memories and truly feel at home. (id:26049)
345 Olive Avenue
Oshawa, Ontario
Welcome to this beautiful recently renovated 3+1 bedroom house with plenty of living space. This move-in ready detached bungalow features pot lights in living room and basement, vinyl flooring throughout the main & basement. Upgraded kitchen with new quartz countertops and stainless appl. This home is the perfect opportunity for first-time buyers looking for a stylish, low-maintenance property in a great location! Just minutes to Hwy 401, Go station, Costco and all amenities. **EXTRAS** Renovated basement in 2023. Water proofing is done with 10 years warranty. LVP Floors 2024, Quartz countertops 2024, Pot Lights 2024, interior walls & exterior fence and deck paint 2024. (id:26049)
2403 - 65 Bremner Boulevard
Toronto, Ontario
Welcome to 65 Bremner Blvd!Freshly painted bachelor unit featuring hardwood floors and sleek stainless steel appliances. Enjoy breathtaking views of the CN Tower and waterfront from the spacious balcony. Prime downtown location with top-tier amenities Dont miss out! (id:26049)
303 - 52 Forest Manor Road
Toronto, Ontario
This updated modern 1-bedroom, 1-bathroom condo features floor-to-ceiling windows, filling the space with natural light. The open-concept layout seamlessly connects the sleek kitchen, living, and dining areas. The unit includes a large balcony, perfect for relaxing and enjoying the view. The cozy bedroom offers ample closet space, while the elegant bathroom boasts premium fixtures. Condo amenities include a fitness center, party room, swimming pool, sauna, concierge and security guard, providing a stylish, comfortable and safe urban living experience. **EXTRAS** S/S Appliances (Fridge, Stove, Dishwasher, Hood Range). Washer & Dryer. All Existing Light Fixtures & Floor-To-Ceiling Zebra Blinds. (id:26049)
4138 19th Avenue
Markham, Ontario
Escape to your own private sanctuary with this exceptional 7-bedroom detached home, a dream haven for nature lovers and outdoor enthusiasts alike.Thoughtfully designed with a versatile, open-concept floor plan, this home is ideal for family living and effortless entertaining. Large, panoramic windows bring the outdoors in, flooding the spacious living areas with natural light and showcasing beautiful views of the surrounding greenery.The inviting living room is perfect for cozy, relaxed evenings, while the adjoining dining area and chef-inspired kitchen are tailored for gatherings of any size. Featuring ample counter space and custom cabinetry, the kitchen is both functional and stylish, ready for everything from casual meals to grand entertaining.Each Of the seven luxurious bedrooms is generously sized, providing comfortable and private retreats for family and guests. The primary suite offers a touch of luxury, with a private en-suite bathroom, in-suite laundry, a walk-in closet, and large windows overlooking the peaceful landscape. Additional bedrooms offer flexibility, easily transforming into home offices, art studios, or guest quarters.The expansive lower level is a perfect multi-purpose space, ideal as a recreational area, media room, or even a private in-law suite.Surround yourself with nature without leaving home. The lush, wooded backyard features winding trails, perfect for scenic strolls or invigorating hikes, while Bruce Creek meanders gracefully through the landscape. Relax by your private pool, host al fresco dinners, or enjoy quiet morning coffees in this idyllic setting.This unique property offers a perfect balance of natural beauty and modern luxury. Whether you seek relaxation, space to entertain, or a private retreat to grow and explore, this one-of-a-kind home promises a lifestyle filled with tranquility and elegance. Dont miss the chance to experience this extraordinary home - step into a world where nature and comfort harmonize beautifully. (id:26049)
57 Bryant Road
Ajax, Ontario
Welcome to this Stunning 3 bdrm, 2 bath 3 level back split in Mature Family Neighborhood of south Ajax. large windows w/california Coffered Ceiling in Living/Dining Room with Electric Fireplace. Stunning Kitchen w/Granite countertops size bedrooms w/double closets and a 4pce bathroom. Sep Entrance from side of the house to a finished basement with kitchen and 4 pc bath and wood stove. Private Large backyard w/concrete .entertaining area, beautifully manicured grass with garden shed, fully fenced yard w/gate to Popular Kinsman Park, irrigation system/spotlights. walking distance to schools, parks, places of worship, transit, and shopping. entertaining area and beautifully manicured grass with garden shed, fully fenced yard w/gate to Popular Kinsman Park, and a short drive to multiple 400 series highways. (id:26049)

