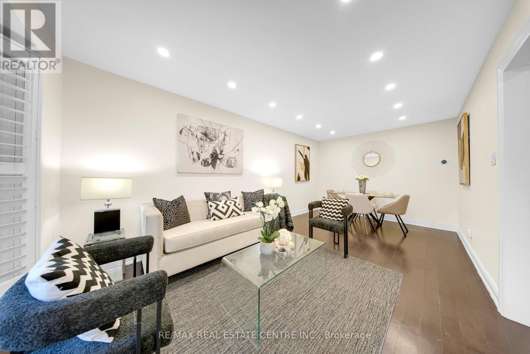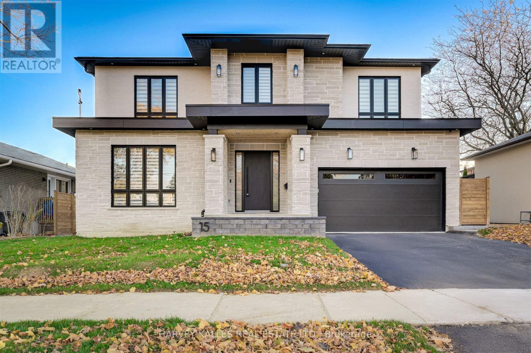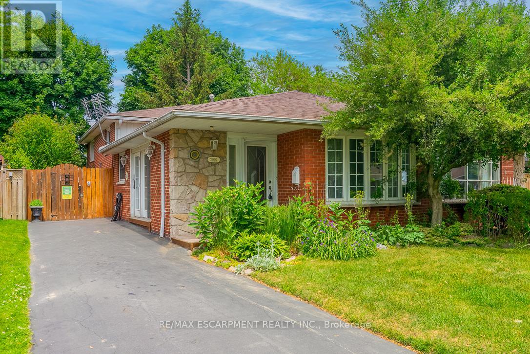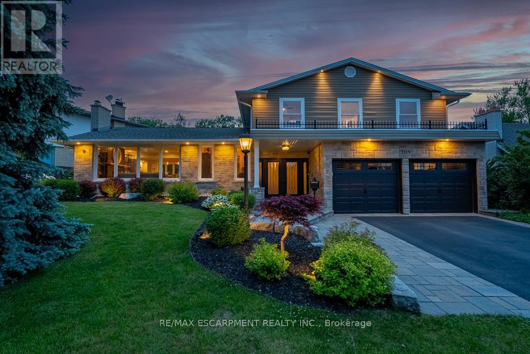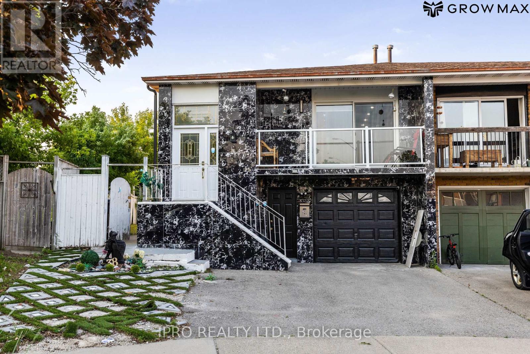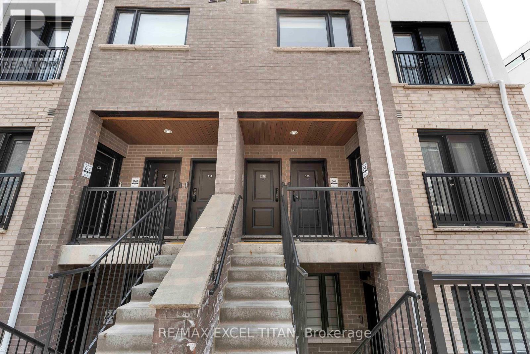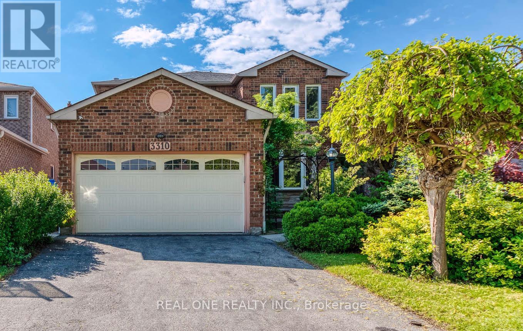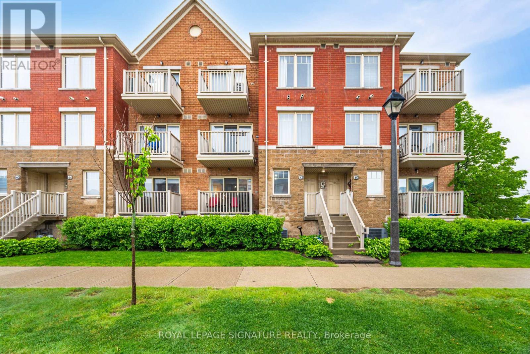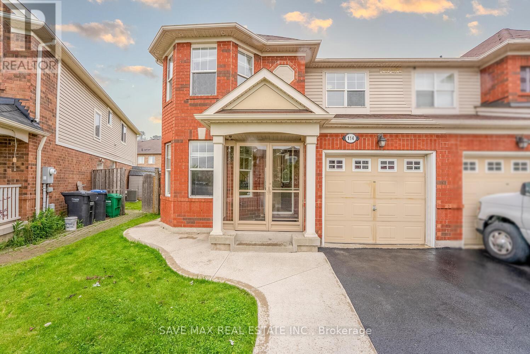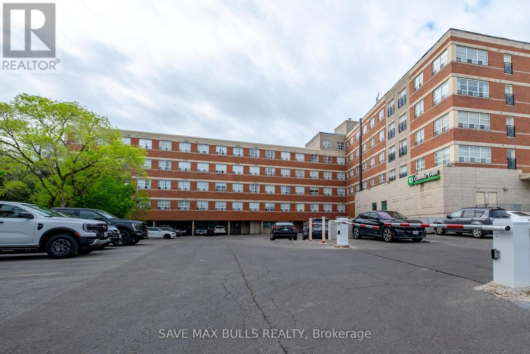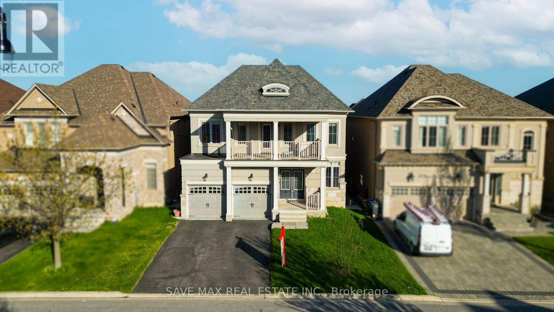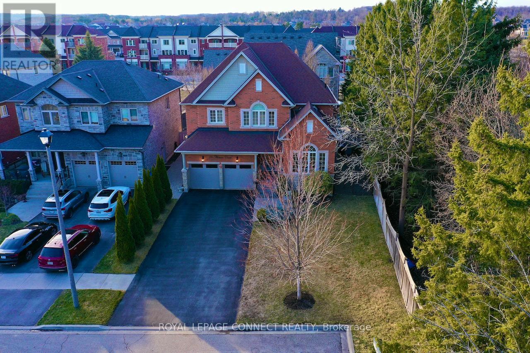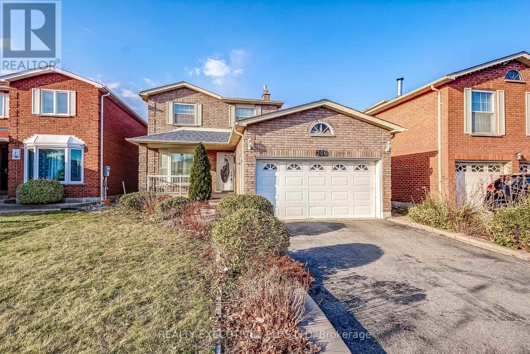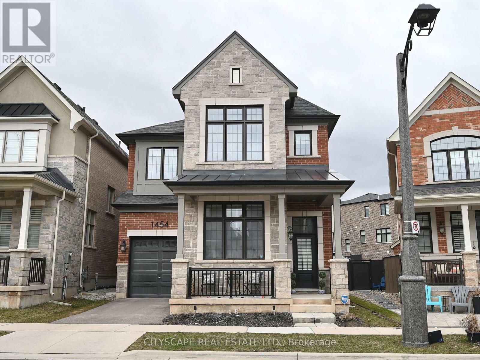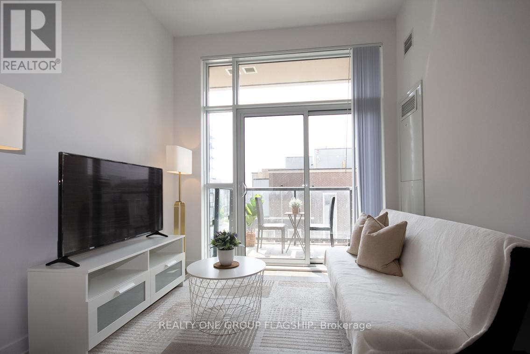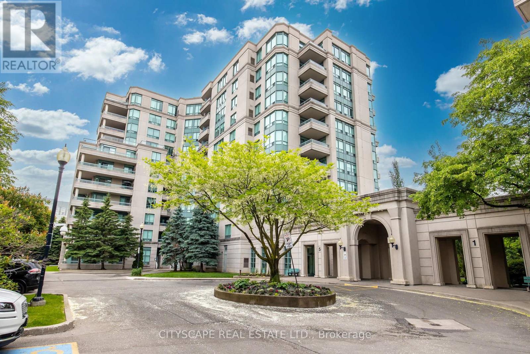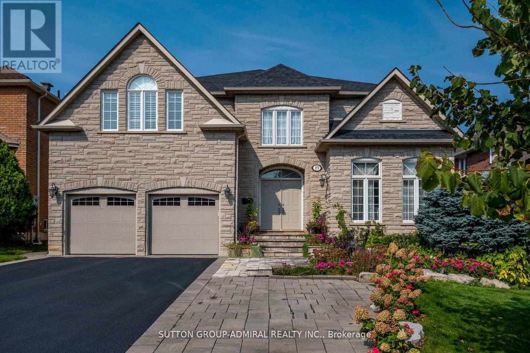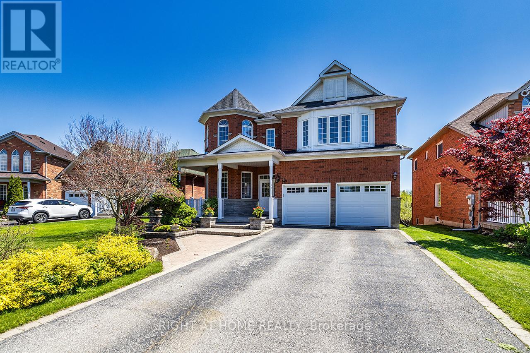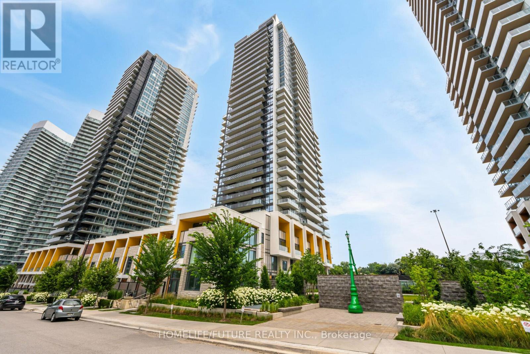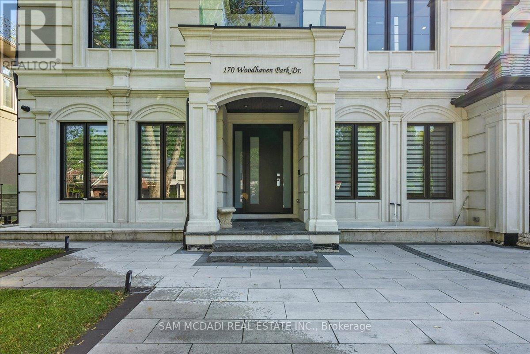450 - 24 Southport Street
Toronto, Ontario
Welcome to 24 Southport St. Unit 450 - A Stylish Renovation in South Kingsway Village Step into this beautifully renovated 1+l bedroom suite located in the highly sought-after South Kingsway Village. No detail was overlooked featuring brand new full-size stainless steel appliances, a modern corner kitchen with quartz countertops, an upgraded bathroom, and custom California Closets cabinetry throughout. The spacious primary bedroom offers an oversized mirrored custom made walk-in closet. The den provides flexibility for a home office or additional living space. The sleek, renovated bathroom boasts a large walk-in shower, elegant vanity with quartz counter, and tasteful finishes. Enjoy neutral tones, modern lighting, and refined design elements throughout this thoughtfully updated home. Resort-Style Amenities: Indoor pool, sauna, gym, squash courts and plenty visitor parking outdoor BBQ area and beautifully landscaped grounds Basketball court, two game rooms, media room, party room, co-working space with WIFI and guest suites24-hour gatehouse security All-Inclusive Maintenance Fees: Cover all utilities, high-speed internet and cable TV. Prime Location in the Heart of Swansea: Steps to 24-hour TTC, the Gardiner Expressway, Lake Ontario, scenic waterfront trails, High Park, and the vibrant shops (like the Cheese Boutique !) and cafés of Bloor West Village. Located within the top-rated Swansea Jr. & Sr. Public School catchment. (id:26049)
30 Oaklea Boulevard
Brampton, Ontario
Welcome to this spacious and beautifully maintained detached home with a double car garage and rare walkout basement in the highly sought-after Fletcher's Creek South community of Brampton. Situated on a 45 ft wide lot with a large driveway offering ample parking, this home features 4 bedrooms, 5 bathrooms, and a 3-bedroom basement apartment ideal for multi-generational living or income potential. Step into a large, welcoming foyer that opens into a bright and airy living and dining room. Enjoy direct access to the garage from inside the home and a main floor 3-piece bathroom with a standing shower perfect for guests or extended family. The sun-filled family room boasts a cozy fireplace and a walkout to the backyard patio, making it a wonderful space for entertaining.The chefs kitchen is a true showstopper with custom cabinetry, built-in appliances, a high-end gas stove, and a built-in fridge. The oversized breakfast area also walks out to the backyard, creating a perfect flow for indoor-outdoor dining. Upstairs, youll find 4 generously sized bedrooms and 2 updated bathrooms, all freshly painted and illuminated with pot lights throughout. The fully finished basement offers 3 large bedrooms, a separate kitchen, its own laundry, and a bright walkout to the backyard making it feel more like a lower level than a basement. Located just minutes from Highway 401, 407, and within walking distance to schools, parks, transit, and major amenities, this is a rare opportunity to own a large, versatile home in a central Brampton location.You Don't Want to Miss this! (id:26049)
10 Rainy Dale Road
Brampton, Ontario
Beautifully Upgraded Semi-Detached Home in Prime Madoc Location! Welcome to this move-in ready gem, thoughtfully upgraded with high-end finishes and exceptional attention to detail. Featuring 9' ceilings on the main floor, newly installed 24"x24" tiles, upgraded flooring, and quartz countertops with an extended kitchen layout. The kitchen is equipped with a brand new stove, dishwasher, undermount sink, new Backsplash and modern faucet. Additional upgrades include new toilet seats, a stylish vanity in the powder room, and sleek new faucets, undermount sinks and Quartz countertops on 2nd floor bathrooms. Freshly painted throughout, including the garage door and main front door, this home is finished with elegant pot lights and brand new Zebra blinds. The spacious backyard with a wood deck is perfect for BBQs and family gatherings. An extended driveway with no side walk and owned hot water tank add practical value. Fully finished basement with 2 bedrooms, a second kitchen (with S/S stove and white fridge), offering great potential for rental income or extended family living. Ideally located near Trinity Commons Mall, Hwy 410, top-rated schools, parks, and a scenic lake-offering convenience and lifestyle in one package. Don't miss your chance to own this beautifully upgraded home in a highly sought-after neighborhood! A must-see! (id:26049)
117 - 102 Grovewood Common Circle
Oakville, Ontario
Beautiful Freshly Painted (In June 2025 )Boutique Condo In Uptown Oakville With Low Condo Fees.Welcome To Bower Condos By Mattamy, Where Modern Sophistication Meets Everyday Convenience In One Of Oakville's Most Prestigious Neighbourhoods. This Stunning Main-Floor 1-Bedroom, 1-Bathroom Unit Offers Easy Outdoor Access, A Bright Open-Concept Layout With 9 Ft Ceilings, And High-Quality Finishes Throughout. Thoughtfully Upgraded, The Interior Features Premium Stainless-Steel Appliances, Sleek Flooring, Elevated Kitchen Finishes, And Elegant Light Fixtures, Creating A Stylish And Inviting Atmosphere. For Added Convenience, The Unit Includes Ensuite Laundry, One *underground* Parking Spot, And One Locker. Beyond The Unit Itself, Residents Enjoy Access To Impressive Amenities, Including A Fully Equipped Gym, Modern Party And Meeting Rooms, And Beautifully Designed Common Areas. Situated In Uptown Oakville, This Boutique Condo Is Within Walking Distance Of Schools, Shopping Centre, Grocery Stores, Restaurants, And A Major Transit Hub, Ensuring That Everything You Need Is Close By. Commuters Will Appreciate The Quick Access To Highways 407, 403, QEW, And Oakville GO Station, *Hospital* Making Travel Effortless. *Offering A Perfect Blend Of Style, Comfort, And Accessibility, Whether youre a professional, a couple , or someone seeking peace of mind near top amenities, this property checks every box.* ~One Of Oakville's Most Sought-After Locations. Dont Miss This Opportunity! (id:26049)
15 Drury Lane
Toronto, Ontario
Gorgeous brand new build in the very quiet neighbourhood of Westmount/Chapman Valley. Walking distance to shopping, schools, parks, transit & Chapman Valley ravine system. Custom build to the highest standards. 4+1 beds, 6 baths, A true chef inspired kitchen with granite countertops, dual tone cabinetry & discreet hidden lighting at open shelving area. A huge centre island. All built-in appliances 48" Thermador 6 burner double gas oven, 54" side-by-side Fisher & Paykel panelled fridge & freezer. Built in slide out microwave. Abundance of cabinetry with extra storage in the island. Separate coffee bar area with instant hot water. A walk in prep kitchen/pantry features granite tops, backsplash, under cabinet lighting, 2nd dishwasher & 3rd sink. A spectacular open concept Great Room features a 6' long linear fireplace as the focal point. Tons of natural light with huge south facing windows, all with remote control blinds. Study/Living Room has a huge floor to ceiling window, remote control blinds, tray ceiling with hidden lighting. Gorgeous powder room with quartz counter & apron, wall mounted faucet & hidden lighting. Mud Room has direct access to outside & garage & features a wall of built in cabinetry. Primary bdrm includes a 5 pc ensuite with heated floors, double sinks, stand alone tub, huge glass shower, separate water closet, built in speakers, his & hers walkin closets with built ins, built in media area with all electrical & wiring for an entertainment centre, mini fridge & additional cabinetry complete the bedroom. 2nd & 3rd bdrms share a huge 4 pc ensuite with double sinks & double linen towers. A massive glass shower & private water closet. 4th bdrm has its own 3 pc ensuite & walk in closet. Convenient 2nd floor laundry room has granite counters, backsplash, sink & lots of upper & lower storage cabinetry. Full finished lower level has 9 ceilings, bdrm/nanny suite with 3 pc ensuite, additional powder room. Over 5100 square feet of finished living space. (id:26049)
133 Essex Street
Toronto, Ontario
Charming Meets Turnkey on Coveted Essex Street! Welcome to 133 Essex Street, a beautifully renovated, move-in ready home nestled in the heart of Toronto's beloved Christie Pits neighbourhood. This solid brick semi seamlessly blends timeless character with thoughtful modern updates. Completely reimagined between 2017 and 2024, this home offers peace of mind and effortless style. The main floor was fully gutted and redesigned in 2017/2018, featuring a bright open-concept layout, new hardwood floors, and custom millwork. Upstairs, two former bedrooms were combined to create a spacious primary retreat and a stunning, expanded bathroom with high-end finishes. All major systems have been addressed: updated electrical and plumbing (2017/2018), new water line from the street (2022), new windows, front and back doors (2023), and a brand-new roof (2024). The finished basement (2020/2021) offers a large rec space, a gorgeous 3-piece bath (2022), and plenty of storage, perfect for guests, a home office, or growing families. Freshly painted throughout and flooded with natural light, this home is as welcoming as it is functional. Located on a quiet, tree-lined street, steps to Bickford Park, Christie Pits, Fiesta Farms, and Ossington Subway Station. Exceptional walkability to transit, top schools, shops, and cafes. This is urban living done right, tasteful, turnkey, and in one of the city's most vibrant communities. (id:26049)
24 Arcola Street
Brampton, Ontario
Welcome to 24 Arcola St! This Stunning 4-Beds AND 4-Baths FREEHOLD Townhouse Is Situated in the Well Sought After Brampton East. First Level Grants Optional Additional Living Space with a Walk-Out to the Backyard. The Main Floor Boasts a Bright, Open Layout Throughout with Oak Floors and 9ft Ceilings. The Kitchen Features Upgraded Stainless Steel Appliances, Granite Counters, And A Quaint Upper Deck. The Primary Bedroom Offers a 3-Piece Ensuite ( Double Sink ), an Upgraded Stone Countertop, Large Windows, and a Walk-In Closet. Laundry is Located on the Upper Floor for Optimal Convenience. Close to Claireville Conservation Area And The Gore Meadows Community Centre. Minutes Away From All Major Shops, Schools, and Hwys ( 407, 427, 410). EXTRAS: Custom Window Coverings, Custom Fridge Build-out, Upgraded Appliances, Dehumidifier, Garage Door Opener, and Remote Home Security Cameras. (id:26049)
2007 Silverberry Crescent
Mississauga, Ontario
Charming Semi-Detached Home in Clarkson Village! Opportunity awaits at this lovingly cared-for home. This property is ideal for first-time buyers, investors, or those looking to downsize, offering both comfort and convenience in one of the areas most desirable neighbourhoods. With 2+1 bedrooms (that can be converted into 3+1) this home provides versatile living arrangements. It features two well-appointed bathrooms, new flooring, and fresh paint, ensuring a charming and comfortable living experience for new owners. A private driveway (a rare find in this sought-after area) adds to the homes appeal. The fully fenced backyard ensures privacy, complete with a private hot tub for relaxation and entertaining. Situated in the vibrant Clarkson Village, this home is near an array of restaurants, shops, schools, and parks. Essential amenities such as grocery stores and shopping plazas are conveniently close by. The location also offers easy access to major routes, including the QEW and 403, with nearby access to Port Credit, Lake Ontario, and Toronto. For commuters, the Clarkson GO Train station is just a short walk away, making your commute effortless. This property is a rare gem in a prime location. (id:26049)
3129 Parsonage Crescent
Oakville, Ontario
Welcome to 3129 Parsonage Crescent by Fernbrook, a beautifully upgraded 4-bedroom, 5-bathroom (2 ensuite washrooms on 2nd Level) executive home in Oakville's sought-after Rural Oakville community. Situated on a quiet, family-friendly crescent, this stunning home offers approx 3300 sq ft of above-grade living space, plus a professionally finished basement with a 5th bedroom, 3-pc bathroom, rec room, and custom bar perfect for entertaining or multigenerational living. The main floor features soaring 10 smooth ceilings, rich hardwood floors & pot lights throughout. A sun-filled open-concept layout offers spacious living and dining areas, plus a cozy family room with fireplace and built-in ceiling speakers. The gourmet kitchen is the heart of the home, boasting quartz countertops, stainless steel appliances, large island with breakfast bar, and generous cabinetry for the modern chef. Upstairs, enjoy 9 ceilings and four spacious bedrooms, each with ensuite or semi-ensuite bathrooms. The luxurious primary suite offers double walk-in closets and a spa-like 5-pc ensuite. Convenience continues with an upper-level laundry room. Professionally Finished Basement from the Builder with 9 Ft ceiling, Rental Income Potential (Approx. $2500), Separate Entrance from Garage. The exterior is just as impressive, with a $100K landscaped backyard oasis featuring interlock stone, lush gardens, and plenty of space to relax or entertain. Double car garage with inside entry plus extended driveway. Located minutes from top-rated schools, parks, shopping, trails, transit, and major highways (403/407/QEW). With over $200K in upgrades, this turnkey home blends luxury, comfort, and convenience a must-see for families and professionals alike! (id:26049)
2119 Agincourt Crescent
Burlington, Ontario
Welcome to this exquisite Tyandaga residence, where timeless elegance meets modern sophistication. This meticulously maintained home offers over 3,800 sq ft of beautifully curated living space across a distinctive 3-level side split design. From the moment you step inside, its clear that every detail has been thoughtfully considered to create a truly elevated living experience. The open-concept main level is a dream for entertaining, anchored by a chef-inspired kitchen featuring a premium gas range, built-in Monogram wall oven, and a speed oven. A custom servery with wine fridge and wet bar enhances the formal dining area, perfect for hosting elegant dinners or relaxed gatherings. Karastan white oak hardwood flooring adds warmth and refinement throughout the main and upper levels. Upstairs, you'll find three generously sized bedrooms, including a serene primary suite retreat complete with dual built-in wardrobes and a luxurious 5-piece ensuite featuring a freestanding tub, double vanity, and glass-enclosed shower. The fully finished lower level is wrapped in plush designer Karastan carpet and offers a spacious lounge ideal for movie nights or cheering on your favourite team. A large guest bedroom with an oversized walk-in closet and its own private ensuite adds comfort and versatility to the space. Outside, the private backyard offers a tranquil escape with multiple seating areas, lush gardens, and landscape lighting that brings the space to life after dark, perfect for quiet evenings or entertaining under the stars. Set just steps from lush golf greens, the scenic Bruce Trail, parks, esteemed schools, shopping, and with seamless access to major highways, this home delivers the ultimate blend of luxury, lifestyle, and location. (id:26049)
38 Elderwood Place
Brampton, Ontario
Beautifully Renovated 7-Bedroom Semi-Detached in Prime Madoc! Income Property with $6,750/Month Rental! Incredible opportunity for investors or first-time buyers! This spacious semi-detached home in Brampton's desirable Madoc community features 7 bedrooms, 4 washrooms, and 3 separate units with individual entrances and a legal basement in a Cul-de-Sac all fully rented and generating $6,750/month in income! Features: 3 Self-Contained Units w/ Separate Entrances7 Bedrooms | 4 Full Bathrooms Recent Renovations Throughout Turnkey Investment Opportunity. Location Highlights:5 Minutes to Grocery Stores 7 Minutes to GO Station Surrounded by Excellent Schools Family-Friendly Neighborhood This property has been extensively upgraded and offers great flexibility live in one unit and rent the rest or enjoy strong cash flow from all three. A rare find in a high-demand area! (id:26049)
332 - 349 Wheat Boom Drive
Oakville, Ontario
Welcome to one of the most desirable end units in Mintos Oakvillage community a bright, modern stacked townhome offering 1,411 sq. ft. of living space plus a private rooftop terrace. This upgraded home features over $21,000 in builder and owner improvements, including quartz countertops throughout, upgraded kitchen cabinetry with soft-close drawers, smooth ceilings, durable vinyl flooring (no carpet), and comfort-height vanities in both ensuite bathrooms. Additional enhancements include a professionally installed microwave hood fan, a custom kitchen backsplash, fresh paint, and smart home features such as two smart locks and a wall-mounted control pad. Automated blinds (valued at $3,500) are also included throughout most of the home. Primary bedroom includes 4 pc Ensuite, Walk-in closet, Large window with great views. Ideally located near Dundas and Trafalgar with quick access to highways 407, 403, and the QEW, and just steps from Ravine, shopping, restaurants, schools, and public transit. Parking is included, making this stylish, move-in-ready home a perfect blend of comfort, function, and convenience in one of Oakvilles most sought-after communities. (id:26049)
18 Greenhills Square
Brampton, Ontario
Turn key and ready to enjoy. In the sequestered community of Northgate and nestled at the end of a quiet cul-de-sac discover this charming 3 Bedroom detached. On one of the Larger lots and square footage. Updated to Forced air system with Furnace 2022 and AC 2022. Enjoy a private driveway, and huge Garage; large enough for both car and workshop. Open main floor is Sun Filled and extremely clean, tasteful updates throughout, has a fireplace and walks out to a huge deck, where you will sit and enjoy the sunset. Retire to the upper level with all large bedrooms; especially the massive master having 2 closets and 2 windows (was a 4 bedroom Floorplan). Spread out to the Fully finished basement with 3 piece bathroom, Laundry closet, second fireplace, and recreation area. Minutes walk to great amenities; Chinguacousy Park, Great Elementary Schools, Middle Schools & High Schools. (id:26049)
3310 Jackpine Road
Mississauga, Ontario
Beautiful & Spacious 4 Bedroom, 4 Bath With Incredible Private Backyard Retreat In Prime Erin Mills. Eat-In Kitchen With Stove(2024), Fridge(2024), Dishwasher(2024) & Granite Counter, Brkfst Bar, W/O To Deck. Bamboo Flrs In Lr W/ Pot Lights & Bay Window. Family Room W/ Gas F/P + W/O To Deck. Master With His/Hers Closets And 4Pc Ensuite W Heated Flrs. All Good-Sized Bdrms! Main Floor Laundry Washer(2024), Dryer(2024) W/ Garage Access. 4 Car Driveway! Rec Rm W/ Gas F/P, Wet Bar + Spa Room W/ Cedar Sauna In Finished Bsmt. Roof(2023), Manicured Lawns And Beautiful Gardens, Please refer to the pictures taken in Summer. Conveniently located near major commuter routes, Mins to hwy 403,401,407, Sheridan Center, Community Center, Library, Schools, Restaurants and Shopping. Moving in Condition, it offers incredible value for a growing family, Don't miss out! (id:26049)
42 - 5050 Intrepid Drive
Mississauga, Ontario
Welcome to this beautifully 2-bedroom, 2-bathroom condo townhouse move-in ready and thoughtfully designed for modern living. Enjoy the new, sleek white kitchen (2024) featuring stainless steel appliances, quartz countertops, a stylish backsplash, double sink, and plenty of cabinet space. The bright and airy living room opens to a private balcony with tranquil views of the kids park. Freshly painted and updated in 2024 with new vinyl flooring on the upper level and pot lights throughout the main floor, this home offers both comfort and style. Ideally located near the newly built recreational center on Ninth Line and a brand-new plaza, with quick access to Hwy 403 and407. You'll also find ample visitor parking, a kids playground, public transit, groceries, and top-tier amenities nearby including Credit Valley Hospital, Erin Mills Town Centre, parks, and excellent schools. Perfect for professionals, couples, or small families looking to enjoy an upscale lifestyle in a sought-after community. (id:26049)
114 Decker Hollow Circle
Brampton, Ontario
Welcome to 3 Bedrooms 3 Washrooms Freshly Painted Semi-Detached house in prestigious Credit Valley Neighbourhood. Excellent For The 1st Time Buyers Or Investors!! Covered Porch takes you to welcoming Foyer. Potlights on every Floor. Open Concept Kitchen With Double S/S Sink, Backsplash and S/S Appliances. Three good Size Bedroom. Primary Bedroom with Walk-in Closet and 4 pc ensuite. Two Full Washrooms on 2nd floor. Furnace replaced in 2022. Concrete on front, side and at the back. Good Size Concrete Patio. Exterior Pot lights below Roof. Move In Ready!! Close to Park, Schools, Plaza, Public Transit. Few Minutes to Library, Go Station, Community Centre, Major Banks, etc. (id:26049)
10 Pergola Road
Toronto, Ontario
This well-loved 4 Bedroom 2-Storey home has a really neat addition, giving it a huge eat-in Kitchen. The cook in the family will love this Kitchen to create in, with Granite Counters, and lots of cupboard space. The Kitchen has sliding glass doors which lead into the 3 Season Sunroom, and a walk-out to the Garden. An L-Shaped Living/Dining room with Gorgeous Hardwood Floors. A picture window overlooks the front garden. Make sure you visit the 2-pce bathroom (I know, a funny thing to say). However walking through it, you enter the Sauna, complete with a Shower, to cool off after your Sauna. Upstairs are 4 Generous Bedrooms and a 4 pce bathroom. The Basement has a recreation Room, a potential Office, and Laundry Room. This is a fabulous House looking for a new Owner. You don't want to miss this one! (id:26049)
412 - 1415 Lawrence Avenue W
Toronto, Ontario
Welcome to effortless urban living in this bright and spacious corner unit, 2-bedroom, 2-bathroom condo, boasting of over 900sq feet of living space, ideally situated near top amenities including Yorkdale Mall, major retailers, grocery stores, restaurants, and transit options. Whether you're a first-time buyer, investor, or looking to downsize, this move-in-ready unit offers exceptional value and convenience.Step inside to discover a well-kept, functional layout featuring:Bright kitchen with brand new appliances, breakfast bar, ample cabinetry, and easy-care tile flooring. Open-concept living and dining area filled with natural light and large windows framing city views. Generous bedrooms including a primary with private ensuite and a second bedroom with bid windows and walk-in closet. Ensuite laundry, owned covered parking, and a private storage locker. Enjoy neutral, inviting finishes throughout and the ease of condo living in a well-managed building offering great amenities. With quick access to the subway, parks, and major highways, this is a rare opportunity to own a well-appointed condo in one of the city's most convenient locations. Don't miss it! (id:26049)
11 Bear Run Road
Brampton, Ontario
Freshly Painted L-U-X-U-R-I-O-U-S 4 Bedroom and 4 Washroom Detached house in PRESTIGIOUS Estate of Credit Valley loaded with many upgrades. Lots of windows enriched with sunlight. Double door entry & Welcoming Foyer takes you to 9 ft Ceiling on Main floor. Separate Living & Dining area. Office on Main floor. Crown Moulding. Large Family room with cozy Fireplace. Upgraded Doors, Chefs Gourmet Kitchen w/ S/S appliances, Central island, Quartz countertop, Back splash. High end Stainless Steel Appliances. Butler's Pantry for extra storage. Laundry on Main floor and entrance from the Garage. Oak Stairs W/ Iron Picket. Huge Primary Bedroom with 6 pc ensuite and large Walk-in closet. Other three good size washrooms. Total 3 Full Washrooms on 2nd floor, All Bedrooms have Washroom access. Separate Den on the 2nd floor, which leads to a very spacious covered outdoor balcony. Huge Look out windows in basement. Concrete Patio in the Backyard. Excellent Location, Walking Distance To Transit, Grocery Store, Park, Banks, Walmart, Home Depot, Minutes To All Amenities, Golf course, Freshco, etc. Spotless Home. Must See... (id:26049)
26 Antrim Court
Caledon, Ontario
2,803SF (4,181SF - Living Space) Move-in Ready. One of 23 exclusively built executive homes on quiet cul-de-sac beside court house and town hall. No.26 directly overlooks cul-de-sac, has a wider lot at rear, and no immediate neighbour on one side. A FEW UNIQUE FEATURES: 2-storey dining room with balcony above (see photos). High Ceilings in Living/ Great Room. French Door walk out to rear patio. Access to basement from garage through mudroom. Open concept basement apartment layout can accommodate 2 bedrooms (each with a window). Accessory unit income can be approx $2500 +/-. Outdoor kitchen with water & hydro.470SF Finished Garage with 11ft ceilings allowing optimal vehicle lift. Double wrought iron gate perfect for boat storage on north side. Extensive hard/ soft landscaping with inground sprinklers and hydro lines including in flower beds. Click Link to review extensive List of Upgrades - This is an Executive Home!!! | Rounded corner drywall, plaster crown mouldings throughout, flat/ smooth ceilings, travertine flooring and showers, 8" baseboards, 2024 Kohler toilets throughout, potlights throughout, 3" maple hardwood on main and upper, laminate in basement. Extensive maple kitchen cabinetry with CUSTOM organizers and a huge pantry, granite counters, crystal light fixtures, Review List of Inclusions below - Yes everything is included! See attached Hood Q Report for neighbourhood amenities including schools (Public, Catholic, Private), Parks and Recreational, Transit, Health and Safety Services. (id:26049)
206 Vodden Street
Brampton, Ontario
Welcome to this 3-bedroom, 4 bathroom detached home located in the sought-after Brampton West area. This property is being sold as an estate sale and will be sold "as is, where is," offering a unique opportunity for the right buyer to personalize and make it their own.Sellers makes no warranties. (id:26049)
1454 Everest Crescent
Oakville, Ontario
Welcome to 1454 Everest Crescent,Oakville A Designer Home in the Heart of Oakville! Approx. 2,659 Sq.Ft/ 1 Car Garage/ 34 Detached, located on a quiet, family-friendly street, this detached 4-bedroom, 3.5-bathroom Rosebank Model by Mattamy Homes sits on a desirable pie-shaped lot, offering extra yard space and privacy, with soaring 10-foot ceilings, this home feels open, elegant, and full of natural light. The chef-inspired kitchen is a true showstopper featuring premium Bosch and Kitchen Aid appliances, a sleek Caesarstone island and backsplash, and a custom-built stove hood by the builder. Perfect for both entertaining and everyday living, custom touches are found throughout: tastefully designed accent walls, designer light fixtures, and fully automated blinds on the main floor that add both style and convenience. (Paid 20K for Premium lot) The upper level is a sanctuary of relaxation. The primary bedroom is a retreat in itself, complete with a spacious walk-in closet and a spa-inspired ensuite. Unwind in the luxurious soaker tub or refresh in the glass-enclosed shower. Three additional bedrooms and 2 full washrooms, This home features APPROX $100,000 in custom, post-build upgrades meticulously chosen for elevated style and quality. This home offers convenient proximity to Top Public & Private schools, Shopping Malls, Oakville Hospital and Major highways, ensuring seamless connectivity to urban amenities.This home is a seamless blend of sophistication and functionality, crafted with meticulous attention to detail. Don't miss your chance to own a dream home in one of Oakville's most sought-after neighbourhoods. (id:26049)
112 Linkdale Road
Brampton, Ontario
Lovingly Maintained Raised Bungalow First Time on the Market in 47 Years! Pride of ownership is evident in this beautifully maintained raised bungalow, nestled on a quiet street in a prime location near highways, shopping, and restaurants. This 3-bedroom, 2.5-bathroom home is a rare find, boasting an award-winning garden that has been thoughtfully curated over the years, creating a lush and inviting outdoor retreat.Step inside and be welcomed by pristine woodwork, immaculate floors, and timeless trim, all meticulously cared for by the same dedicated owner. Large windows flood the home with natural light, enhancing the warmth and character of every room.The fully finished basement offers endless possibilities! With a separate entrance, full second kitchen, and ample storage, this space is perfect for a rental suite, nanny accommodations, or multigenerational living. Plus, there's potential to add additional bedrooms, maximizing its functionality.Car enthusiasts and hobbyists will love the attached 2-car garage, featuring ample storage and a mezzanineideal for organizing tools, seasonal decor, or creating a workshop.With a little vision and modern updates, this cherished home has the potential to become the perfect haven for a new family to love for generations to come. (id:26049)
308e - 38 Honeycrisp Crescent
Vaughan, Ontario
Live in Style at Mobilio Condos - VMC's Most Connected Community. Don't miss this opportunity to own a stunning unit in Mobilio Condos by Menkes, right inn the heart of VMC. This beautifully designed 1+1 bedroom unit features soaring 10 ft. celings and a spacious den-perfect for a guest room or a generous home office. Located on the 3rd floor, enjoy direct access to top-tier amenities, including a games lounge, TV area, co-working spaces, party room and cinema. The sleek, modern kitchen and open concept layout make this home ideal for both relaxing and entertaining. Unbeatable location. Just steps to: VMC subway, Vaughan public library, YMCA with Childcare, Shoppers,IKEA, Goodlife Fitness and Dave & Busters. Quick access to Hwy. 400, Hwy 7, Hwy 407. It is also a 5 minute drive to Wallmart, Longos, Fortinos,Costco, Cineplex and many more. With multiple transit options like GO Bus, YRT, Viva and Zum, commuting across York Region, Toronto, and GTA has never been easier. Whether you're a first time buyer, investor or young professional, this unit is your chance to live in one of the fastest-growing communities in GTA. (id:26049)
503 - 5 Emerald Lane
Vaughan, Ontario
Welcome to the rarely offered 5 Emerald Lane! This fabulous, upgraded corner unit features a split 2-bedroom, 2-bathroom layout with bright Northeast views overlooking the outdoor pool and low-rise skyline. Residents enjoy exceptional amenities including an outdoor pool, fitness centre, party room, guest suites, library, and gated security. Conveniently located in a prime location, close to schools, shopping, Centerpoint Mall, transit, and more. Plus, being just north of Steeles means you're outside Toronto city limits no double land transfer tax! Make this exceptional property yours today. (id:26049)
19 Langtry Place
Vaughan, Ontario
Welcome to 19 Langtry Place, an elegant, very spacious, home nestled on a quiet, tree-lined street in Thornhills prestigious Uplands community. This beautifully maintained residence offers an exceptional blend of sophistication, space, and comfort perfect for family living and upscale entertaining. The backyard includes a beautiful pool and spa with a very rare completely private enclave. Step inside to a grand two-storey foyer with soaring ceilings and expansive windows that fill the home with natural light. The main floor features spacious living and dining areas, ideal for gatherings, a kitchen complete with high-end appliances, custom cabinetry, and a functional layout that makes cooking a joy.Upstairs, the luxurious primary suite includes a spa-like ensuite bath and ample closet space, while the additional bedrooms provide comfort and privacy for family and guests. The fully finished basement offers even more living space perfect for a home theater, gym, or guest suite including a full kitchen. Located just minutes from top-rated schools, golf courses, shopping, and dining, this home also provides excellent access to transit and major highways. Dont miss your chance to own in one of Thornhills most sought-after neighborhoods. Book your private showing today. (id:26049)
437 Dorchester Street
Newmarket, Ontario
Welcome to this stunning fully renovated 4-bedroom, 5-bathroom home that seamlessly combines modern luxury with timeless elegance. Every inch of this residence has been thoughtfully updated from top to bottom, showcasing high-end finishes, contemporary design elements, and impeccable craftsmanship. The spacious main living area features an open-concept layout with a gourmet kitchen equipped with brand-new stainless steel appliances, quartz countertops, and a large island perfect for entertaining. The living and dining spaces are flooded with natural light, highlighting the stylish fixtures and sleek flooring throughout. The four generously sized bedrooms include a luxurious primary suite with a spa-like bathroom, complete with a soaking tub, walk-in shower, and dual vanities and His/Hers . Each additional bedroom offers ample closet space and easy access to beautifully appointed bathrooms.All bathroom floors are heated. The fully finished Legal basement apartment, providing an ideal space for rental income, extended family, or guests. Super modern kitchen, with Quartz counters, a comfortable living area, a bedroom with double door closet, Ensuite Laundry and a private bathroom, all with quality finishes and soundproofing for privacy. Additional highlights include yard paved with concrete, offering a smooth, durable, and modern look, 2 dedicated laundry rooms, smart home technology, and a spacious insulated and finished Insulated garage with heater. This turnkey property combines comfort, style, and functionality in a prime location perfect for those seeking a move-in-ready home with versatile living options. (id:26049)
4 Hobart Gardens
Brampton, Ontario
Gorgeous Freehold Town House (End Unit Like Semi), Step From Turnberry Golf Course, Close To Hwy 410, Schools, Park, Go, Brampton Transit, Trinity Common Mall, All Laminated Floors, No Carpet In Entire House, Huge Rec Room With 2Pc Bath On Main, Direct Access To Garage & Yard, Three Bedrooms With 2 Full Bath, Spacious Kitchen With Granite Counters Top & Huge Pantry, Breakfast Bar, Stained Staircase, East Facing With Lot Of Natural Light, Close To All Amenities!! (id:26049)
5508 Bellaggio Crescent
Mississauga, Ontario
Stunning 3+2 Bedroom, 4 bathroom semi with Separate Entrance to the Basement is located in the heart of Mississauga. Enjoy the lifestyle of being steps to Heartland Town Centre, public transit, golf, schools while enjoying privacy, peace and tranquility at home. The main floor features a modern, open-concept layout with a bright living room that flows seamlessly into the dining area and kitchen. The kitchen is equipped with stainless steel appliances (May 2025), ample counter space, and a breakfast area, making it perfect for casual dining and entertaining. Upstairs Washrooms and flooring upgraded in 2025. Heartland is known for its excellent amenities and prime location. The area is home to a wide variety of restaurants, major retailers, and outlet stores, all just minutes away. You'll also enjoy easy access to top-rated schools, parks, Golf Course and major highways, making this location perfect for an active and convenient lifestyle. The finished basement is perfect offering a 3 pc bath, and 2 Bedrooms. Other features include enclosed front porch, access from garage into house. (id:26049)
1204 - 55 Clarington Boulevard
Clarington, Ontario
Motivated Seller! Willing to Review any Offers! MODO Condo is an incredibly vibrant development just 35 minutes east of Toronto offering a laid-back atmosphere close to every modern convenience! Browse unique & eclectic shops, take advantage of an abundance of greenspace, restaurants, & the soon-to-be-built GO Train Station! With plenty of space to relax & recharge, the building amenities available are second to none! Host a celebration in one of the well equipped multipurpose rooms, entertain on the rooftop terrace with BBQ, get a workout at the fitness centre or yoga studio. (id:26049)
1103 - 55 Clarington Boulevard
Clarington, Ontario
Motivated Seller! Willing to Review any Offers! MODO Condo is an incredibly vibrant development just 35 minutes east of Toronto offering a laid-back atmosphere close to every modern convenience! Browse unique & eclectic shops, take advantage of an abundance of greenspace, restaurants, & the soon-to-be-built GO Train Station! With plenty of space to relax & recharge, the building amenities available are second to none!Host a celebration in one of the well equipped multipurpose rooms, entertain on the rooftop terrace with BBQ, get a workout at the fitness centre or yoga studio. (id:26049)
14 Constance Drive
Whitby, Ontario
****PUBLIC OPEN HOUSE SATURDAY JUNE 21 from 2pm-4pm***Please see Virtual Tour & Video for More Information on Schools & Area Amenities****Perfect Location for Families! You dont have to drive your kids to school anymore!! Walk to Daniel Wilson Secondary, All Saints Catholic Secondary, Michael Vandenbos Public School & 5 Minutes to Jack Miner Public School, the designated host school for Durhams Gifted Program, and take advantage of being just steps from Fine dining restaurants, Thermea Spa Village, 24-hour gym, Scenic ravines and parks, Baseball diamonds, basketball courts. When its time to commute, youre just minutes from the Hwy 412, offering quick access to the 401 and 407 making your daily drive a breeze! ** This is a linked property.** (id:26049)
1659 Dreyber Court
Pickering, Ontario
WOW, This Is An Absolute Showstopper And A Must-See! This Stunning 3+1 Bedroom, 4-Bathroom Townhome-A True Showstopper That Offers Exceptional Value And Style! From The Moment You Enter, You'11 Appreciate The Thoughtfully Designed Layout, Perfect For Modern Living And Entertaining. The Main Floor Boasts A Bright, Open-Concept Living And Dining Area With A Seamless Walkout To A Fully Fenced Backyard, Ideal For Both Relaxation And Hosting. The Kitchen Features Elegant Crown Mouldings, Granite Countertops, And Ample Cabinetry, Combining Function And Sophistication. Upstairs, The Spacious Primary Suite Is A Private Retreat, Complete With A Juliette Balcony, A Walk-In Closet, And Its Own 2-Piece Ensuite. Two Additional Bedrooms And A Full Bathroom Provide Space For Family Or Guests. The Fully Finished Basement Adds Tremendous Versatility, Offering A Fourth Bedroom, A 4-Piece Bathroom, And A Comfortable Living Area-Perfect For Extended Family, A Home Office. Enjoy The Convenience Of Being Just Minutes From Shopping, Grocery Stores, Walmart, And Major Malls, As Well As Easy Access To Schools, Pickering's Recreation Complex, Hwy 401, And GO Transit. Whether You're A Growing Family Or An Investor Seeking A High-Quality Property With Long-Term Value, This Home Checks All The Boxes. Don't Miss Out On This Incredible Opportunity-Schedule Your Private Showing Today! (id:26049)
214 - 580 Mary Street E
Whitby, Ontario
Very Spacious 1395 sq ft, Affordable Well-maintained 2-Storey 3 Bedrooms Townhome, closed to many Amenities in the Heart of Whitby! Perfect for First-Time Buyers, Young families. Quiet building backing on to Julie Payette French Immersion School. Filled with lots of sunlight. Open concept Large eat-in Kitchen with S/S Appliances, Backsplash. Good size Terrace to entertain your family. Large Master bedroom and Other Two Good Size Bedrooms. Feel like Traditional Townhomes. Lots of Storage Space! Close to downtown Whitby, waterfront parks, shopping, Plazas and schools. Few minutes to Go Station, Highways 401, 412 and 407, ideal location for commuters. New Hardwood flooring(2022), Fresh paint (2022), and Modern lighting (2022), Roof (2022) and New Stucco Ceiling. Low maintenance fee includes water as well. Don't miss out, this one won't last! (id:26049)
23 Ballgrove Crescent
Ajax, Ontario
Executive John Boddy 3-Garage Home On A Premium Lot in North Ajax! Over $250,000 Spent on Luxurious Upgrades. Approx. 4600 Sq Ft. Total Living Space. Huge Sky Light Overlooking The Stairs. Stunning, spacious, and fully upgraded 5+3 bedroom home in one of Ajaxs most desirable neighborhoods! **The Massive Den on the 2nd floor is used as the 5th bedroom** This beautiful property features a versatile layout with a main-floor office, and large chef inspired kitchen with top of the line stainless steel appliances. Enjoy 4 upgraded bathrooms (3 above grade and 1 in the basement), coffered ceiling, hardwood floors, pot lights throughout, and elegant custom light fixtures. Situated on a rare 60-ft wide lot, this home boasts exceptional curb appeal, professional stone interlocking, and a custom-built shed in the beautifully landscaped backyard. The finished basement includes a separate kitchen and three additional bedroomsideal for extended family or future rental potential. Located minutes from top-rated schools, parks, shopping, transit, and highways. A true turnkey gem! (id:26049)
148 Brookhouse Drive
Clarington, Ontario
Welcome to this beautifully maintained executive home, nestled on a ravine lot in a quiet, family-friendly neighbourhood with no sidewalk, offering both privacy and scenic views. Designed for comfort and flexibility, this unique residence features two primary suites, including one thoughtfully converted from two bedrooms, making it ideal for multi-generational living or added luxury. You'll find a grand double-door entrance, a striking winding staircase, and a spacious kitchen with generous storage. Recent upgrades completed in 2025 include elegant porcelain tile flooring in the kitchen and foyer, quartz countertops, engineered hardwood on the main floor, updated lighting, and freshly painted bathrooms. Additional upgrades include steel garage doors (2016), an upgraded thermostat (2024), and two replaced windows (2024). The kitchen and laundry areas feature updated backsplash, and a convenient Added USB charging port to the coffee bar in kitchen. The front interlock has been refreshed, new patio has been added at the back. Step outside to a stunning three-tier composite deck overlooking the ravine, perfect for entertaining or unwinding in nature. The walk-out basement offers incredible potential, already rough-in and ready for your finishing touch. The home is also wired for security. Whether spending summers on the deck or winters in the sun-filled family room, you'll enjoy stunning views. Located minutes from Highways 401, 407, and 35/115, with easy commuter access. (id:26049)
704 - 5200 Yonge Street
Toronto, Ontario
35 Storey design that heightens the senses and lifts the spirit. Beautifully appointed residences with luxe finishes and fantastic views. A glamorous uptown, center-of-it all location with direct access to the North York Centre Station, Shopping Center, entertainment, dining and more. Raise the bar on luxury and style . Beacon. It's calling you. (id:26049)
20 Margueretta Street
Toronto, Ontario
Margueretta Gem - This beautifully renovated, two-storey semi offers the perfect balance of style, comfort, and practicality ideally located on a friendly, tree-lined street in vibrant Dufferin Grove. With three spacious bedrooms, a finished basement, and a landscaped backyard, this is a home that truly delivers. The standout feature is the designer-renovated main floor thoughtfully planned and expertly executed. The open-concept layout includes: a stunning white chefs kitchen with high-end finishes, a walk-out to the backyard, a stylish gas fireplace with tile surround, a well-placed two-piece powder room, and gleaming hardwood floors throughout. A generous front hall double closet adds a rare touch of function practicality that's hard to come by! Upstairs, you'll find three well-proportioned bedrooms. The sunlit primary easily accommodates a king-sized bed and features wall-to-wall closets. The renovated bathroom feels like a spa, complete with a freestanding soaker tub and elegant finishes. The finished basement offers flexible living space ideal for a family room, home office, or guest suite and includes a new three-piece bathroom. All this in a welcoming neighbourhood known for its sense of community, great schools, nearby parks, and easy access to transit, restaurants, and shopping on College and Dundas. (id:26049)
2705 - 750 Bay Street
Toronto, Ontario
Client Remarkslocation location! spacious one-bedroom condo in downtown Toronto. With high ceilings and a large balcony that offers expansive west-facing views, this property is notably larger than the more recent, smaller apartments nearby. Perfect for first-time home buyers or investors, this condo is just steps from top universities, Financial District, Eaton Centre, and major transit routes. It combines urban convenience with luxury, featuring 5-star amenities like an indoor pool, gym, sauna, games room and concierge service. (id:26049)
4 Page Avenue
Toronto, Ontario
Cottage Living in the Heart of the City! Welcome to this stunning 70 ft x 200+ ft premium ravine lot, offering the perfect blend of nature and luxury. With lush perennial gardens, mature landscaping, and a sparkling outdoor saltwater concrete pool, this home is a private retreat just minutes from the city's best amenities. Step inside this beautifully updated ranch bungalow, where over 4,000 sq. ft. of living space (including an 800 sq. ft. addition) provides comfort, style, and endless possibilities. Enjoy: A gourmet kitchen designed for culinary enthusiasts; Four fully renovated bathrooms with high-end finishes; Spacious, light-filled rooms perfect for everyday living and entertaining; A lap pool for year-round fitness and relaxation. Nestled in a prime location with easy access to Sheppard subway, GO train, Bayview Village shopping, and top-rated schools, this home is an entertainers dream - offering city convenience with a tranquil, cottage-like feel. Don't miss this rare opportunity to own a one-of-a-kind ravine property! (id:26049)
807 - 85 Mcmahon Drive
Toronto, Ontario
Experience Luxury And Nature In This Unique Top-Notch Executive Condo Located In The Vibrant North York Bayview Village Community. "This Stunning Unit Features A Spacious Combined Living, Kitchen, And Dining Area, Perfect For Creatives Or Anyone Seeking Flexibility. Currently Set Up As 2 Bedrooms And An Office - Endless Possibilities Await. Enjoy High-End Amenities Such As Yoga, Swimming, Tennis, BBQ, Exercise Facilities, And Open Spaces Perfect For Walking And Relaxation. Highlights Include:- 9' Ceilings- Park And Soccer Pitch Right Next To The Building- Minutes From Subway Station And Recreation Centre- Easy Access To Hwy 401- Ample Underground Visitor Parking- One Parking Spot And One Locker Included. (id:26049)
53 Beechwood Crescent
Brampton, Ontario
Beautifully Maintained 3-Bedroom Detached Home on a 60-Foot Wide Lot in a Quiet Bramalea Neighborhood. This Home Features an Attached Garage and a Large Driveway with Parking for Up to 5 Vehicles. Recent Renovations and Upgrades Totaling Thousands Include New Wood Flooring, Pot Lights, and an Upgraded Kitchen with Quartz Countertops, Stainless Steel Appliances, and a Built-In Dishwasher. The Spacious Family Room Offers a Large Front Window and Sliding Doors Leading to a Private Backyard with a Heated Pool Powered by Solar Panels. The Finished Basement Includes a Separate Entrance and Ample Crawl Space Storage. Exterior Highlights Include Brick Interlocking and a Garden Shed. (id:26049)
1403 Orchard Hill Road
Mississauga, Ontario
Extra-large 6,600 square foot corner lot on the crest of Orchard Hill; best lot in this enclave of 50 properties adjacent to the Toronto Golf Club, Lakeview Golf Club & Lakeshore Park; holding income with 2 apartments needing only a little redecorating while you get plans & permits; large garage has a separate hydro utility account and ready to replace with a magnificent garden suite; builders alert! (id:26049)
170 Woodhaven Park Drive
Oakville, Ontario
Welcome to 170 Woodhaven Park Drive, immersed in South Oakville's most prestigious lake-adjacent enclaves. This modern estate blends architectural elegance with smart-home sophistication, offering over 7,000 sq ft of finished living space for the discerning buyer. Step inside the dramatic 20-foot foyer and take in the coffered ceilings, elegant wall accents, and wide-plank flooring that ground the home in elevated design and quiet prestige. The gourmet kitchen balances form and function, with Thermador push-to-open appliances, a statement oversized island and a dedicated servery connecting to the formal dining. A spacious mudroom with built-ins offers direct access to the garage creating day-to-day ease. Above, the private primary suite is a true retreat with a spa-inspired ensuite featuring heated floors, a steam shower, smart bidet toilet, and a custom walk-in closet. Each additional bedroom includes its own walk-in and ensuite, ensuring tailored comfort for all. Smart home living is effortless with Control4 automation, keyless thumbprint entry, and a private elevator to all levels. The finished lower level is an entertainer's playground with heated hardwood floors, two full wet bars, mirrored-walled gym, and a soundproofed theatre room tucked beneath the garage, complete with a state-of-the-art Home Cinema system. Step outside to your own backyard oasis. A heated Pioneer pool with jets and waterfall, outdoor kitchen with built-in BBQ and sink, and a dedicated cigar lounge redefine outdoor living. Interlock surfaces in the front and back, a wide multi-car driveway, and an irrigation system complete the picture of practical luxury. With a full precast exterior, fibre roof, LED lighting throughout, a Christmas light system, and two sump pumps, this home offers peace of mind and prestige. Just minutes from Lake Ontario, Bronte Village, acclaimed schools, waterfront parks/trails, marinas, GO Transit and highway access. (id:26049)
726 Hidden Grove Lane
Mississauga, Ontario
Welcome to 726 Hidden Grove, a rare opportunity in the highly coveted Lorne Park community of Mississauga. Properties in the prestigious Watercolours community rarely become available, and there's a clear reason why. With its blend of luxury, seclusion, and effortless living, it's easy to understand why these homes are so highly sought after. This stylish bungaloft boasts sophisticated finishes and a carefully crafted design that blends cozy living with functionality, creating an ideal space for both relaxation and entertaining. 9-foot ceilings and an open-concept main floor plan features a spacious eat-in kitchen with a breakfast bar and a walkout to the serene back garden. The kitchen overlooks the grand family room, which boasts soaring 18-foot ceilings, a cozy gas fireplace, and beautiful hardwood floors. The main-floor primary suite is a stunning retreat, complete with 9-foot ceilings, a luxurious five-piece ensuite, a spacious walk-in closet, and a wall of windows that bathe the room in natural light. Also on the main floor, you'll find a generous dining room with servery, perfect for entertaining, along with an additional bedroom and a three-piece bathroom. The large laundry room offers convenience, and direct access from the two-car garage makes entry easy. Additionally, a separate office/living room provides a peaceful space for work or relaxation. The flexible upper loft offers a variety of possibilities, whether you choose to use it as a home gym or convert it into an additional bedroom with an ensuite bathroom to fit your needs. Ideal for those looking to downsize or embrace a low-maintenance lifestyle, this home also includes services such as lawn care, snow removal, and window cleaning for added convenience. Located just a short drive from Toronto, you'll enjoy easy access to the vibrant Port Credit area on the shores of Lake Ontario, with its charming shops, award-winning restaurants, and scenic lakeside walking trails. (id:26049)
2765 Hardy Crescent
Oakville, Ontario
Discover your dream home in the sought-after community of Clearview, Oakville. Just shy of 3000 sqft. Above grade living space. This well maintained 4-bedroom, 3-bathroom detached home offers a perfect blend of elegance and family-friendly comfort. The spacious open-concept main floor features soaring ceilings, an inviting living room with a cozy fireplace, and a gourmet kitchen equipped with stainless steel appliances, granite countertops, and ample cabinetry ideal for entertaining and family gatherings. Large windows flood the space with natural light, creating a warm and welcoming atmosphere. Upstairs, the primary suite boasts a private ensuite bathroom with whirlpool with and a generous walk-in closet, providing a tranquil retreat. The additional bedrooms are spacious and versatile, perfect for family, guests, or a home office. Unfinished basement offers you the option to complete the space at your taste , perfect for a future recreation room, gym, or media area. Enjoy outdoor living in the private backyard great for summer barbecues, gardening, or relaxing with loved ones. The home also features a two-car garage, and beautifully landscaped surroundings. Located in a family-friendly neighborhood with excellent schools, view attachments for list of highly rated Public and Catholic schools, parks, shopping with diverse shops, restaurants and professional services, and easy access to major highways, this home combines comfort, convenience, and community. Don't miss this exceptional opportunity ! (id:26049)
5 Belleville Drive
Brampton, Ontario
Wow Absolute Show Stopper !! 4+2 Bedrooms With 2 Bedrooms in a Legal Basement Apartment. Newly Finished. *****Rare Find ***** 2nd Huge Family Room On 2nd Level. Big Backyard On a Quiet Childsafe Street. Steps to Mount Royal Circle , Lady of Lourdes Catholic School, Public Parks And Transit. House Just Alive. Too Much To Offer. Better Book Your Showing Today. (id:26049)
5000 Des Jardines Drive
Burlington, Ontario
Fully Renovated! Feels Like a Semi or even Detached and Lives Like a Dream Welcome to This Rare Burlington Gem! Tucked into a quiet corner lot, this renovated-from-top-to-bottom townhome offers the space, privacy, and light typically reserved for detached homes. With only one shared interior wall and only connected to the neighbour at the garage and front bedroom, this one truly stands in a class of its own. Step inside and be greeted by an abundance of natural light streaming through every room a rare feature for any townhome or even semi. The spacious main floor includes a rarely found private office, perfect for remote work. The chef-inspired kitchen boasts sleek stainless steel appliances, quartz countertops, and seamless flow into the open-concept living and dining areas. Upstairs, you'll find three generously sized bedrooms, including a primary bedroom that feels like a spa retreat complete with a brand new luxurious3 piece ensuite, oversized walk-in closet, and space to truly unwind. The large backyard offers plenty of room for entertaining, gardening, or simply relaxing, while the wrap-around covered porch provides the perfect spot for your morning coffee. Additional highlights include an extra-large basement storage room, two-car driveway with no sidewalk, and meticulous maintenance throughout. All of this just steps from parks, top-rated schools, shops, restaurants, transit, and major highways the ideal blend of tranquility and convenience. This is not your average townhome its the lifestyle upgrade you've been waiting for. (id:26049)


