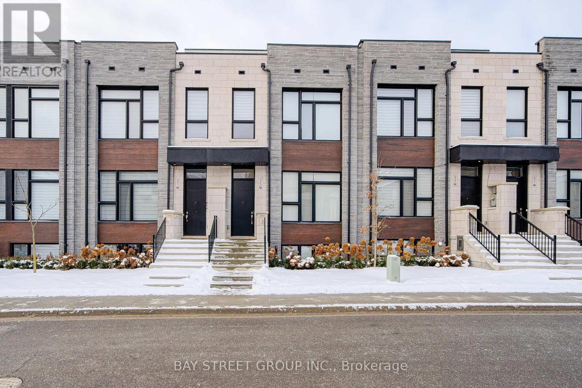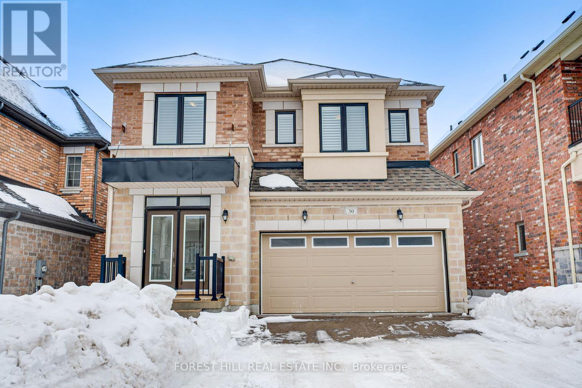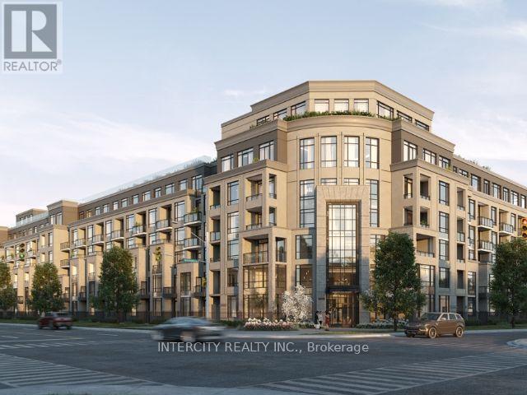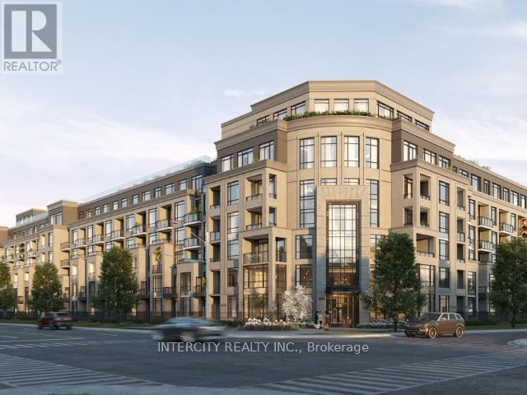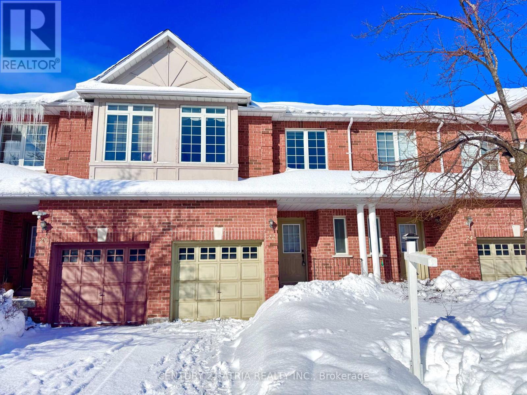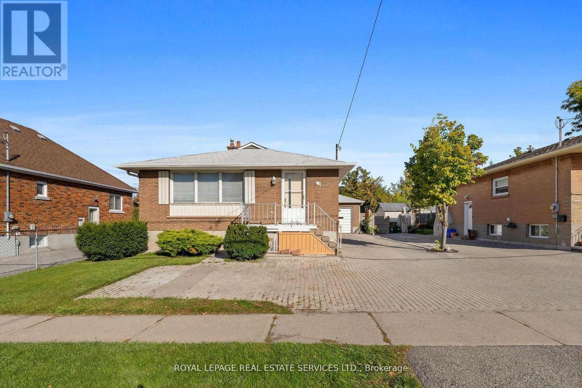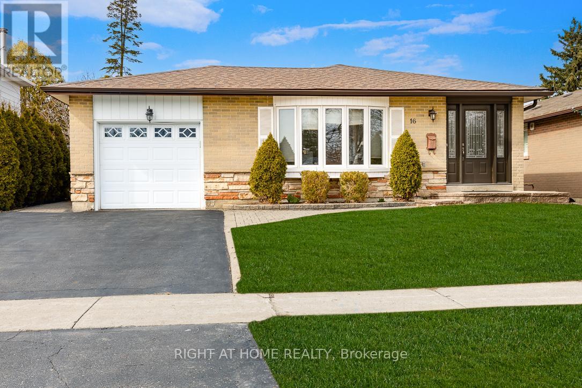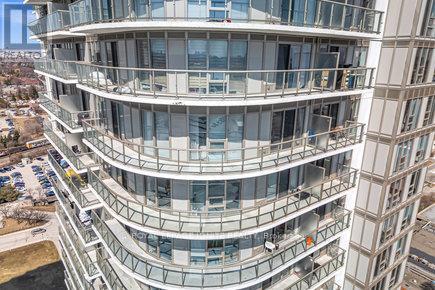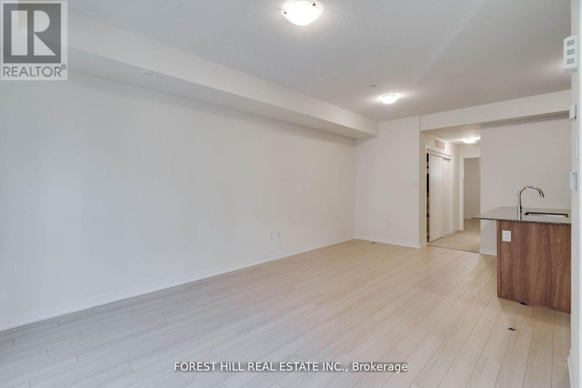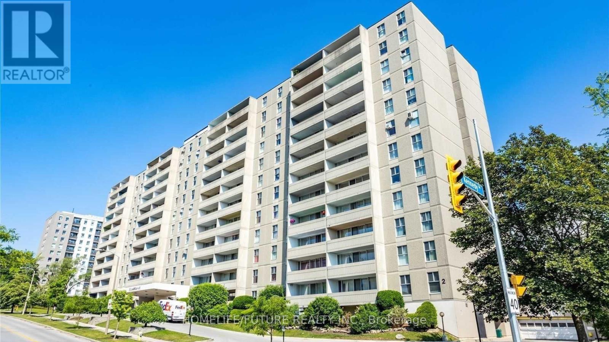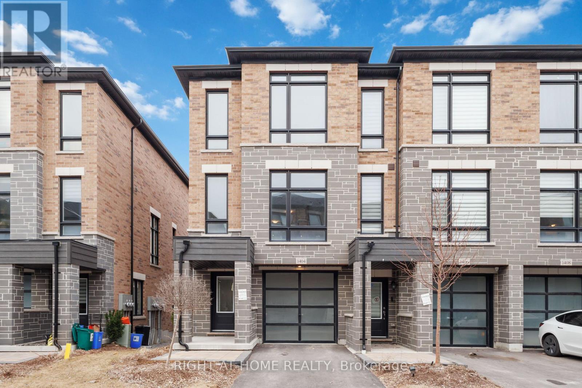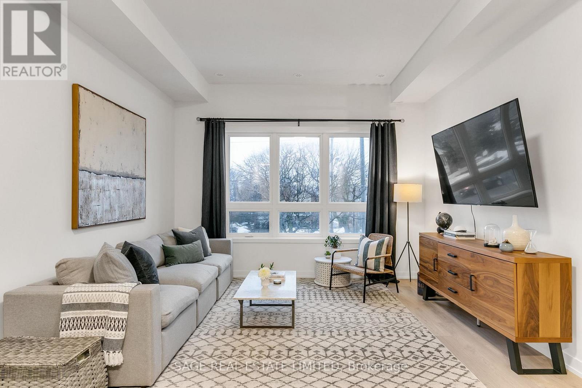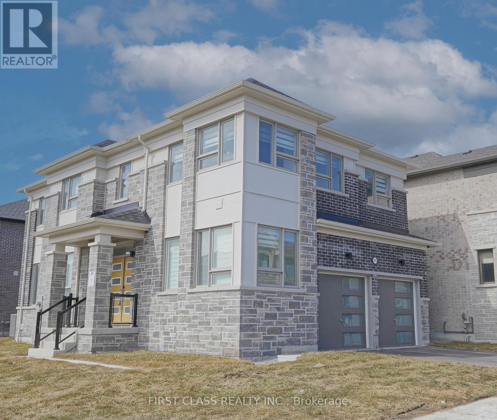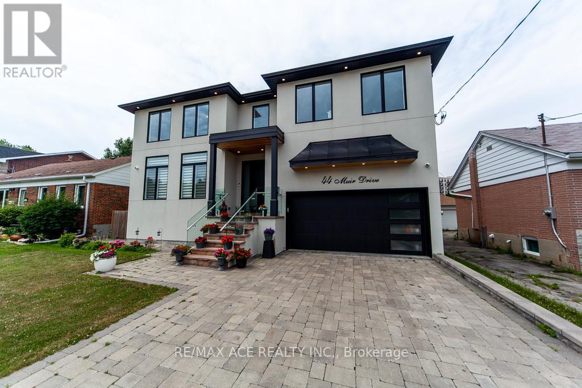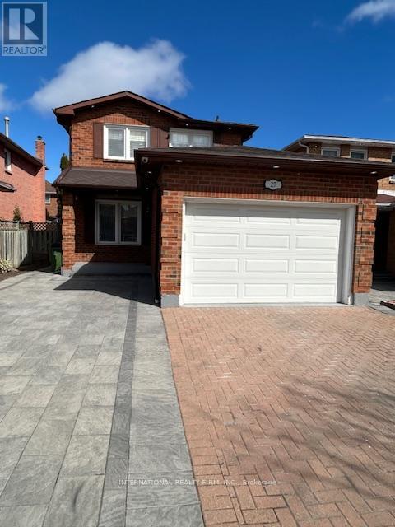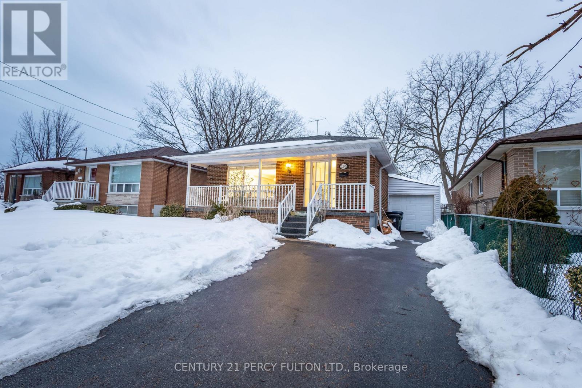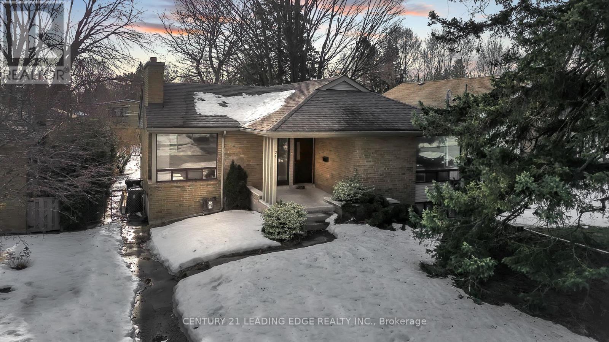35 Sundew Lane
Richmond Hill, Ontario
Welcome to this 2.5 years old Luxurious contemporary townhouse features a double garage and spans 2493 sq ft of living space. $$$ spent on upgrades. The main floor boasts a spacious 10-foot smooth ceiling, and open concept layout, Family room that walks out to balcony. The modern kitchen is highlighted by back splash and a large island with quartz waterfall counter top. The second floor offers 9-foot ceilings and a huge primary bedroom with a walk-in closet and a luxurious 5-piece ensuite bathroom with frameless shower. The third floor provides access to a roof terrace, perfect for outdoor enjoyment. The finished basement with 9 ft ceiling includes above-grade windows and direct access to the garage. Oak Staircase with metal spindles. Steps to the picturesque pond trail. (id:26049)
36 Glenarden Crescent
Richmond Hill, Ontario
Stop searching!! Highly desired Bayview Hill community, this luxury detached home sits on 63.22 x 153.85 sq ft expansive lot and features a three garage, with a driveway spacious enough to accommodate 6 additional parkings, offering a total of 9 parking spaces! The interior boasts an elegant double staircase, a grand 16 ft high ceiling open space, and an exquisite chandelier. Huge interior space with 5227 sf above ground + luxury finish basement, more than 7000 sf living space!!! The kitchen is designed to commercial standards, with all cabinets and appliances featuring stainless steel finishes. The living room and kitchen are adorned with large, high-end tiles, while the entire home features premium hardwood flooring. Pot lights throughout. Every bathroom is equipped with a smart toilet for ultimate convenience. Brand new air conditioning. Basement features a luxury home theatre, an upscale wet bar and tea room, a game room, and multiple activity spaces, providing an exceptional entertainment experience. Outdoor space is thoughtfully designed, featuring fully equipped sprinkler system for all the green space and newly installed interlock. High desired top-ranking schools, Bayview Hill Elementary School and Bayview Secondary School! Perfect life-time home!! (id:26049)
30 William Luck Avenue
East Gwillimbury, Ontario
Welcome to 30 William Luck Ave, a beautifully designed home in the heart of East Gwillimbury.This stunning property features a spacious open-concept layout with elegant finishesthroughout. The gourmet kitchen boasts granite countertops, stainless steel appliances, and alarge island, perfect for entertaining. Sun-filled living and dining areas create a warm andinviting atmosphere. Upstairs, you'll find generously sized bedrooms, including a primary suitewith a 5pc ensuite and walk-in closet. With three full bathrooms upstairs, convenience andcomfort are ensured for the whole family. Enjoy the convenience of nearby parks, schools,shopping, and easy access to highways. A perfect family home in a fantastic location! (id:26049)
415 - 2075 King Road
King, Ontario
King Terraces by Zancor Homes, offers everything you've been looking for and more - Spacious open floor plan, the stunning natural light that fills each room, or the serene courtyard that's perfect for relaxing or entertaining. This exquisite east-facing 1-bed, 1-bathroom defines luxury, boasting soaring 9-foot ceilings, a sleek modern interior, and a sleek modern interior with premium decor upgrades. Upgrades Include panel ready fridge and dishwasher, quartz countertop with matching slab backsplash and battery powered blinds, Located in a highly desirable neighborhood of King City, this home not only boasts impressive curb appeal, but it also features modern finishes and thoughtful touches that make it truly special. The gourmet kitchen is a chef's dream, and the luxurious primary suite feels like a private retreat. With top-rated schools, parks, shopping, and dining just minutes away, you'll have everything you need right at your doorstep. Plus, the community is welcoming and perfect for families, young professionals, or anyone seeking a peaceful yet vibrant atmosphere. King Terraces is a place where you can create memories, build your future and truly live your best life. Schedule a tour today. ** OPEN HOUSE **- Zancor Sales Centre - 1700 King Rd, King City ** (id:26049)
439 - 2075 King Road
King, Ontario
King Terraces by Zancor Homes, offers everything you've been looking for an more. Whether it's the spacious floor plan or the stunning natural light that fills each room. This stunning north-facing 2-bedroom, 2-bathroom suite features a spacious layout, soaring 9-foot ceilings, and sleek modern finishes. Destined for both style and functionality, it boasts premium decor upgrades which include appliances, panel ready fridge and dishwasher, quartz countertop with matching slab backsplash, frameless glass shower in the Primary Ensuite, and battery powered blinds, elevating every detail for a refined, move-in-ready experience. Expansive windows fill the space with natural light, enhancing the open, airy ambiance, while high-end touches create a perfect blend of elegance and comfort. Located in a highly desirable neighbourhood of King City, this home not only boasts impressive curb appeal, but it also features modern finishes and thoughtful touches that make it truly special. The gourmet kitchen is a chef's dream, and the luxurious primary suite feels like a private retreat. With top-rated schools, parks, shopping, and dining just minutes away, you'll have everything you need right at your doorstep. Plus, the community is welcoming and perfect for families, young professionals, or anyone seeking a peaceful yet vibrant atmosphere. King Terraces is a place where you can create memories, build your future, and truly live your best life. Schedule a tour today.** OPEN HOUSE **- Zancor Sales Centre - 1700 King Rd, King City ** (id:26049)
548 - 2075 King Road
King, Ontario
King Terraces by Zancor Homes offers everything you've been looking for and more. This elegant west-facing 1-bedroom + den, 2-bathroom suite blends style, comfort, and functionality. Featuring soaring 10-foot ceilings and 8-foot doors, this suite boasts a sleek, modern interior with premium decor upgrades. Expansive windows fill the space with natural light, enhancing the open floor plan designed to maximize every square foot. The versatile den offers flexibility as a home office. The gourmet kitchen is a chefs dream, complete with an extended kitchen island, stainless steel stove, panel-ready fridge and dishwasher, quartz slab backsplash, and under-cabinet lighting. The luxurious primary suite feels like a private retreat, featuring a frameless glass shower. Nestled in the highly desirable neighbourhood of King City, this home offers impressive curb appeal, modern finishes, and thoughtful touches. With top-rated schools, parks, shopping, and dining just minutes away, everything you need is right at your doorstep. The welcoming community is perfect for families, young professionals, or anyone seeking a peaceful yet vibrant atmosphere.** OPEN HOUSE **- Zancor Sales Centre - 1700 King Rd, King City ** (id:26049)
349 - 2075 King Road
King, Ontario
King Terraces by Zancor Homes offers everything you've been looking for and more whether its the spacious open floor plan, the stunning natural light that fills each room, or the serene courtyard perfect for relaxing or entertaining. This exquisite southeast-facing 1-bedroom + den, suite defines luxury, featuring soaring 9-foot ceilings and a sleek modern interior with premium decor upgrades. Thoughtfully selected upgrades include upgraded appliances, a panel-ready fridge and dishwasher, a quartz slab backsplash, an extended kitchen island, and a frameless glass shower in the primary ensuite. Enjoy seamless indoor-outdoor living with a private 203 sq. ft. terrace and balcony, perfect for morning coffee or unwinding after a long day. Located in the highly desirable neighborhood of King City, this home boasts impressive curb appeal, modern finishes, and thoughtful touches that make it truly special. The gourmet kitchen is a chefs dream, while the luxurious primary suite offers a private retreat. With top-rated schools, parks, shopping, and dining just minutes away, everything you need is right at your doorstep. King Terraces is a welcoming community, ideal for families, young professionals, or anyone seeking a peaceful yet vibrant atmosphere. This is where you can create memories, build your future, and truly live your best life.** OPEN HOUSE **- Zancor Sales Centre - 1700 King Rd, King City ** (id:26049)
22 Zermatt Way
Markham, Ontario
Rarely offered two storey townhouse in prime Markham Unionville community, easy walking distance and within the high-ranking Unionville High School catchment boundary. Enhance your quality of life and enjoy the amazing conveniences that this location offers. Easy stroll to Markham civic centre, ice rink and event grounds; Plato Markham Theatre; Millennium park offering water park & playground; Liberty Square plaza with many restaurants & offices & personal service shops; Viva bus stop on highway 7. Home features a modern efficient layout with 9 ft ceilings, open concept living & dining areas, large backyard, spacious unspoiled basement, and three well-proportioned bedrooms upstairs. Direct access to garage offering even more storage space. Short drive to Highways 404, 407, Historic Main Street Unionville, GO train station, York University, Downtown Markham, First Markham Place indoor shopping mall, and much much more! Don't miss! (id:26049)
378 Elmgrove Avenue
Oshawa, Ontario
378 Elmgrove Ave, Oshawa is a diamond in the rough. Detached raised bungalow with 2 bedrooms on main floor and 2 bedrooms in basement and 2 bathrooms and separate entrances. Property shows Excellent from outside, large lot 45 x 100ft, garage, great location close to shopping, transit parks, schools. Perfect for the investor or end user to finish this house in the way they want. Many possibilities to live on main floor and rent the basement or create 2 investment units with separate entrances. Excellent long-term investment property with very good location! Won't last long! "House sold as is where is condition". (id:26049)
605 - 30 Baseball Place
Toronto, Ontario
Welcome to Riverside Square! Unit 605 is a two bedroom, two bath condo with parking and locker and a spacious and functional open concept layout. The modern kitchen has upgrades such as panelled, built-in appliances, and the adjacent dining space overlooks a large living room with walk-out to a private balcony with newly installed outdoor flooring. The primary suite includes a stylish 3 piece ensuite bath and the second bedroom is flooded with natural light from oversized windows. The unit has been freshly painted and has been well cared for by one owner. Unbeatable location with TTC streetcar at your door, walkable to both downtown and Leslieville and easy access to the DVP and Lakeshore. The building has plenty of fantastic amenities including 24 hour concierge, gym and rooftop pool. (id:26049)
16 Grovenest Drive
Toronto, Ontario
Welcome to 16 Grovenest Dr, Bungalow House, with Legal Basement, Separate Entrance & Inground Pool. Fully renovated with upgrades. A Perfect Blend of Comfort & Convenience! Step into this beautifully maintained home nestled in a quiet and family-friendly neighbourhood. Main Floor Features: 3 spacious BRms , 3 WRms, Separate Laundry, Bright dining area perfect for family meals, Cozy kitchen, Elegant laminated flooring throughout the house. Basement Suite with 4 well-sized BRms, 2 full WRms & Separate Laundry. Open-concept dining space, Second kitchen; ideal for multi-generational living or rental potential. Outdoor Oasis: Enjoy your own backyard retreat with a gorgeous gazebo, a sparkling in-ground pool, and plenty of room to entertain, relax, or play. Whether it's summer BBQs or quiet evenings under the stars, this space has it all! Location Highlights: Easy access to HWY 401, surrounded by recreational facilities for all ages, Peaceful yet conveniently close to everything you need. This home is perfect for large families, savvy investors, or anyone looking to enjoy the best of suburban living with city connectivity. just surrounded by a wealth of local amenities, including public parks, playgrounds, dog parks, tennis courts, sports fields, splash pads, trails, and a vibrant community center. Don't miss out on this gem! (id:26049)
2027 - 2031 Kennedy Road
Toronto, Ontario
Prime Location! Brand New From Builder! This Stunning 1 Bedroom + 1 Den Spacious Unit Gives You Unbeatable Living Experience. Large Kitchen, Living And Dining Area For Your Occasional Gathering With Your Own Exclusive Balcony With Unobstructed View. Minutes Away From Hwy 401 &404, GO Transit, An Unbeatable Transit-Oriented Location Slated For Growth, Future Line 4 Subway Extension And High Ranking Post-Secondary Institutions. This Unit Comes With 1 Parking Space And The Building Offers Lots Of Visitor Parking. Lots Of Amenities: 24 24-hour concierge, Fitness Room, Yoga/Aerobics Studios, Work Lounge, Private Meeting Rooms, Party Rooms With Formal Dining Area And Catering Kitchen Bar, Private Library And Study Areas, And Also A Kid's Play Room. (id:26049)
9 - 245 Mclevin Avenue
Toronto, Ontario
Brand new one level unit stacked town in the newly finished Presto Condos development. This bright open concept unit with private terrace features 2 bedrooms and 1 full bath and is priced to sell! With an unmatched location, it is minutes to everything you may need located in a master-planned community. Super large windows and a walk-out to a private patio with premium and upgraded modern finishes thru-out with 9" smooth ceilings, laminate flooring in the living and dining room, energy efficient Stainless Steel appliances, granite countertops with a breakfast bar. Low maintenance fees. Comes with one underground parking and one good sized locker. This brand new unit has full Tarion warranty. This home features both comfort and convenience right at your doorstep with mere steps to Medical office clinics, schools, university, Colleges, shopping, parks, public transit and minutes to 401. (id:26049)
5 - 50 Silver Bell Grove
Toronto, Ontario
Bright & Sun-Filled 3 Bedrooms, Condo Town Home With Low Maintenance On A Quite Cul-De-Sec Location. Open ConceptLiving & Dining Area W/ Laminate Floors! Living room with walk-out to Great Backyard With Space To Entertain Friends & Family! Minutes ToSchools, Park, Library, Place Of Warship, Medical Center And Hwy 401. Perfect for first time home buyers and investors. Must see !! Don't Missit!! (id:26049)
1003 - 2 Glamorgan Avenue
Toronto, Ontario
Attention First-Time Home Buyers!!! Beautiful Large 2 Bedroom Unit With Lots Of Sunlight In A Great Central Location. Renovated Building Across Kennedy Commons And Minutes To Highway 401, Scarborough Town Center Mall & Kennedy Subway Station. Unit Comes With Almost 1,000 Sq Ft Of Space, Updated Kitchen, Updated Washroom And A Large South Facing Balcony. This Building Has A Strong Reputation For Cleanliness And Low Maintenance Fees. Amenities Include A Gym, Library, Party Room, And A Laundry Room On The Main Floor. Plenty Of Visitor Parking And Remote Entry Via Buzzer For Guests. Close To TTC And Highway 401. (id:26049)
1404 Coral Springs Path
Oshawa, Ontario
2 Year Old Freshly Painted 3 Bed 3 Bath End Unit Townhouse With Lot Of Windows Providing Tons Of Natural Light Located In The Highly Desirable North Oshawa. Ground Level With Recreation Room Walk Out To Backyard With Interlocking & Has Access To Garage. Main Level With 9Ft Ceilings Open Concept Living/Dining, Kitchen With S/S Appliances, Breakfast, Powder Room. On 2nd Level Master With Ensuite, Two Bedrooms and A Common Washroom. Walkable To Lot Of Amenities Walmart, Superstore, Tim Hortons, etc., Schools, Ontario Tech University And Durham College. (id:26049)
24 Royal Rouge Trail
Toronto, Ontario
Spectacular Rouge Valley Ravine Lot On A Prestigious Street, An Absolute Entertainers Delights! Over 5000+ SqFt of Living Space, Newly Renovated over $500K spent on upgrades, Open Concept in Mind, New Roof & New Skylight, New Windows, New Smart Custome Window Covering, Kitchen with Quartz Counter Top, 2 Wolf Stove, Onyx 10Ft Backlit Island, Onyx Backlit Backsplash, Exclusively Large Master Bedroom with Wall to Wall W/I Closet with 6 Pc Ensuite & Jacuzzi, 2 Laundry Suits on Main Floor & 2nd Floor, W/O Basement, New Black Tinted Glass Door 3 Car Garage, New Stone Driveway, Park up to 9 Cars, Your Own Private Resort with New Stone Landscaping, Heated In-Ground Pool & Hot Tub, Sauna Room, Pool House, Billiards Table, Glass Solarium For All year Use, Large Deck w/ Glass Railing Overlooking The Rouge Valley, Treelined Deck, Stone Fireplace, Sprinkler System, Security Camera, Oak Staircase, LED Pot Lights, Fireplaces, This House Has It All, You Wont be Disappointed. Close to HWY 401, U of T, Lake Ontario & Go Station.**** EXTRAS **** Stainless Steel Appliances (2 Fridge, 3 Stove, 2Rangehoods, 2 Dishwasher, 2 Laundry Suites, Smart Microwave, All Light Fixtures And Window Coverings. Hwt Is Rental.) (id:26049)
103 - 3686 St Clair Avenue E
Toronto, Ontario
Impeccably maintained and upgraded stacked townhouse in Scarborough Junction. 1131sqft of interior space and a 383sqft south facing rooftop terrace perfect for those summer BBQ's entertaining guests or just relaxing in the sun. The inviting terrace is softscaped with turf, natural gas hookup & electricity. Inside the main living space features an upgraded kitchen with full-sized stainless appliances, kitchen island, powder room and open concept living and dining area. The over-sized south exposure windows allow fantastic light throughout the day. This home has been lovingly maintained and is a short walk to the Scarborough GO. Stop worried about weeding the garden and expensive home repairs and enjoy this turn-key opportunity. ** Open House Sunday April 13th 2-4pm ** (id:26049)
1475 Mockingbird Square
Pickering, Ontario
Welcome to Brand New Mattamy built Detached Home! Double car Garage and Bright premium corner lot! It is just across a street from a peaceful park, where is the summer, lush green trees surround a beautiful lake.Open concept featuring layout, 9Ft Ceiling On Ground Floor.Lots Of Upgrades for Kitchen , Hardwood Floorings and Extra bathroom on second floor.Central Island in Kitchen Primary Bedroom with huge windows and walk-in closet. Laundry in second floor,A lot of windows in Whole House. Side door direct from Garage to the house. Located Minutes from hospital, shopping, dining, schools. Convenient transportation to Many Highways (401/407/412), Pickering Go Train Station. Extra: Lot size Measurements in Geowarehouse:75.53 ft x 5.13 ft x 5.13 ft x 5.13 ft x 5.13 ft x 5.13 ft x 24.37 ft x 91.95 ft x 40.82 ft. (id:26049)
44 Muir Drive
Toronto, Ontario
4,560 SqFt. Of Luxurious Living Space. Oversized 54' X 199' Lot. Hardwood Fl Thru-Out, Soaring 10'Ceiling, Skylight, Glass Railings, Over 150 Pot Lights, 2-Way Fireplace, Contemporary Chef Kitchen With Quartz Countertop, Large Centre Island, B/I S/S High End Appliances, 4 Oversized Bedrooms With Coffered Ceiling, B/I Closets, Master Br With Custom W/I Closet, Soaker Tub, Glass Encased Shower. (id:26049)
27 Charcoal Drive
Toronto, Ontario
Excellent location, meticulously cared for & well-kept home on a quiet street in the fabulous Highland Creek community, close to U of T, Centennial College, Major highway 401. Close to all amenities, Parks, Trails, Public Transit, Schools (Public & Catholic), Shopping, etc. 6 car parking on driveway. Newer roof (year 2022), New renovated Kitchen, washroom, new Stove and dishwasher, pot lights, New Hardwood floor on the upper floor, pot lights all around in the exterior. This Home has been affectionately maintained & is a great family Home which also has great in-law Potential on the Lower Level. Main Floor Features Open Concept L/D Rm, open concept & Family Rm with wood burning fireplace. Walk Out to deck with lovely gazebo & BBQ in private fenced backyard. Garage with lots of storage & also entrance to main floor. California shutters throughout. Interlocking brick on driveway. Excellent for a young & growing family to enjoy (id:26049)
736 Westdale Street
Oshawa, Ontario
Nestled In "The Glens", The Most Charming Neighbourhood In Oshawa, This Ranch Bungalow Has It All. Majestic 69 Ft Frontage. Main Floor & Basement Extensively Renovated w/ over $100K Done In Upgrades. Hardwood Floors, Tiled Fireplace, Quartz countertops, Stainless Steel Appliances, Gorgeous Main Bath, Pot Lights throughout, New Lights Fixtures, Sep. Entrance to Basement for In-Law Suite/ Potential for income. Basement Includes 2nd kitchen & laundry, 2 washrooms & 3 spacious bedrooms. Perfect Backyard For Entertaining! Close To Shops, Schools, Hospital, Transit & Both 401/ 407. Quiet Neighbourhood. (id:26049)
190 Morningside Avenue
Toronto, Ontario
Prime location and stunningly renovated raised bungalow, a bright and spacious home that is truly move-in ready. Featuring stylish updates such as wide plank maple hardwood flooring and 12x24 porcelain tiles, this property boasts a modern kitchen with quartz countertops and brand-new stainless steel appliances, alongside fully renovated bathrooms. With a total of 6 large bedrooms and ample parking for up to 6 vehicles, this home offers both comfort and convenience. The large front porch and fenced backyard provide outdoor charm and the potential for a garden suite. Located just steps from the bus stop and minutes from restaurants, grocery stores, parks, banks, and top schools, its only a 5-minute drive to UofT Scarborough and Centennial College. Plus, the separate basement entrance through the garage leads to a 3-bedroom, 2-bathroom suite, making it perfect for rental income or multi-generational living. This is a fantastic opportunity in a high-demand areadont miss out! (id:26049)
21 Rossander Court
Toronto, Ontario
Welcome to this charming 3-bedroom bungalow on a beautiful court in the desirable Bendale neighbourhood!This premium 50x135 ft lot is nestled on a quiet, family-friendly street, offering privacy and serenity. Featuring a separate side entrance, this home boasts a newly installed furnace and air conditioning (2023), plus a renovated bathroom and basement (2022). The spacious, finished basement includes 3 additional bedrooms and a 3-piece ensuite, making it perfect for extended family or potential rental income. Enjoy gleaming hardwood floors throughout the main level, plenty of parking, and a fully fenced backyardideal for kids and pets to play. This well-maintained property is ready for you to call it home! (id:26049)

