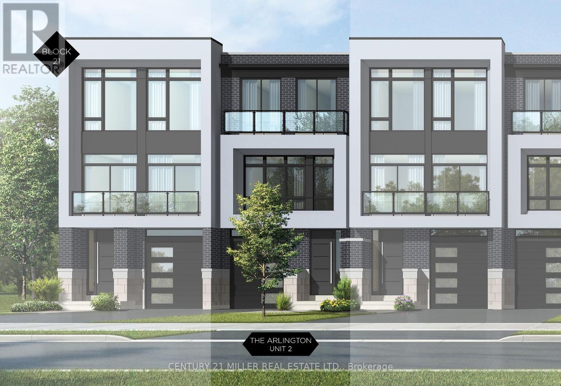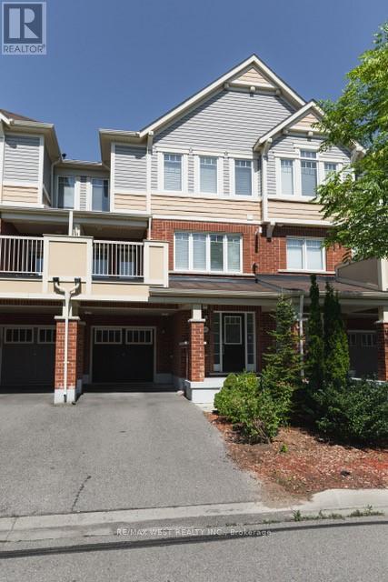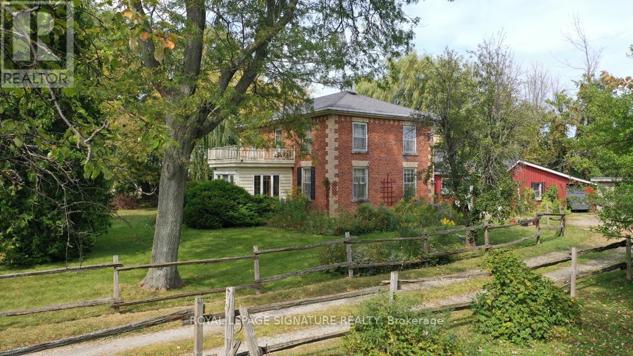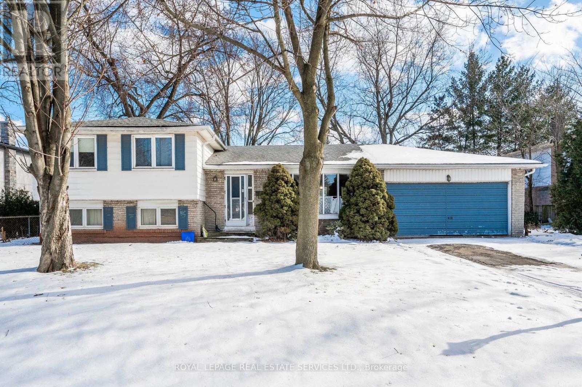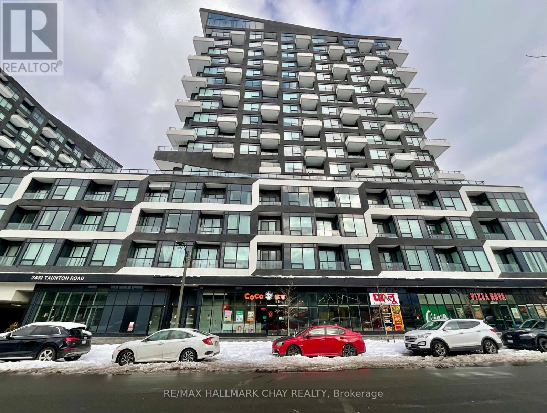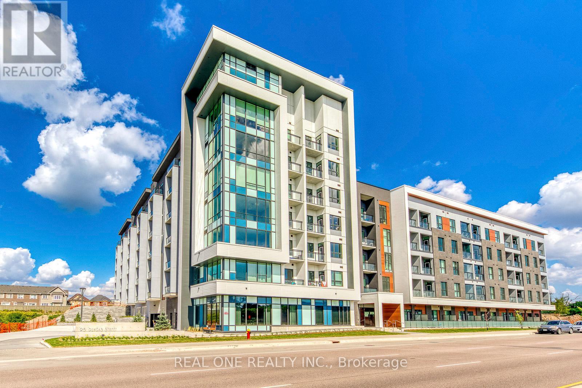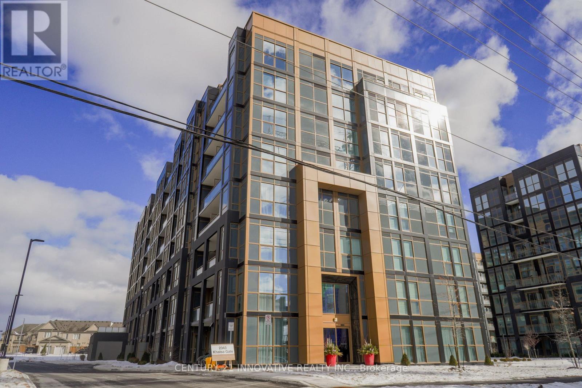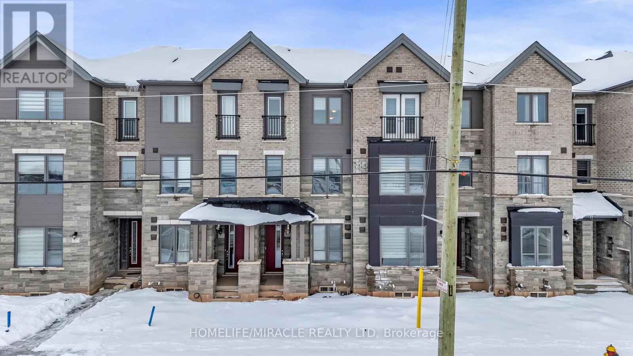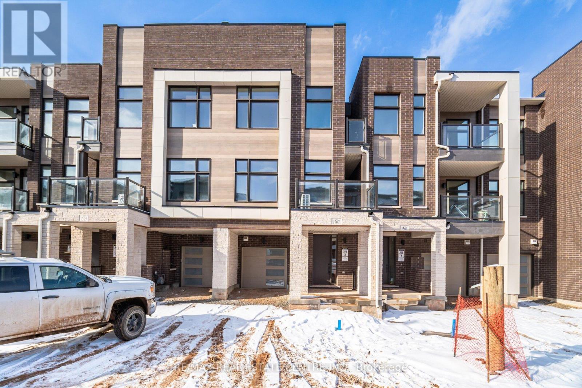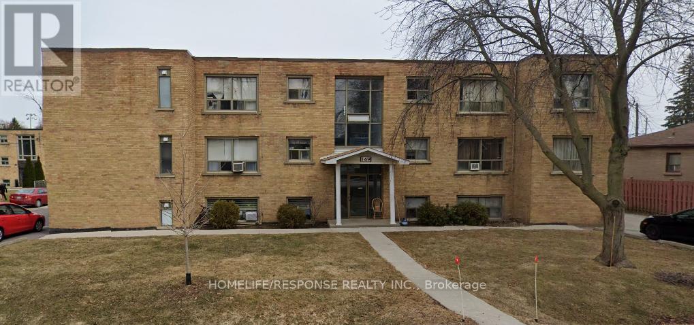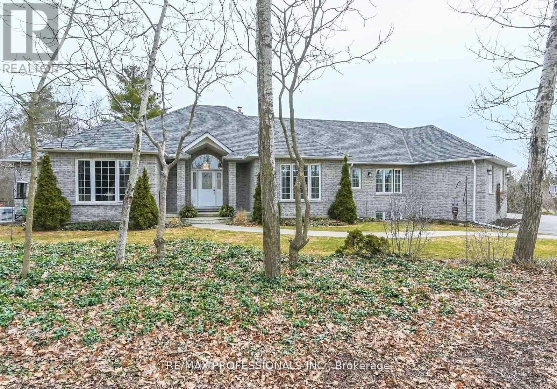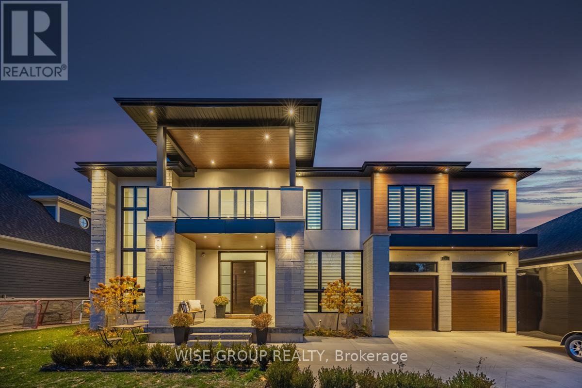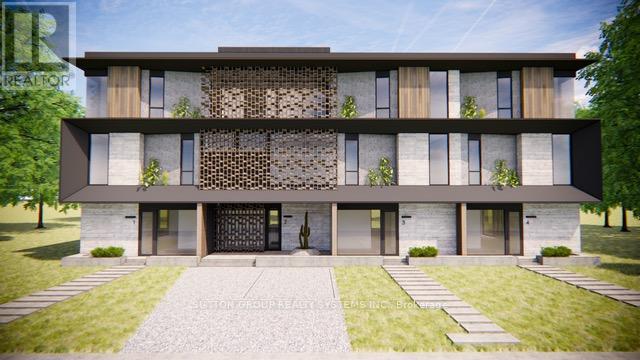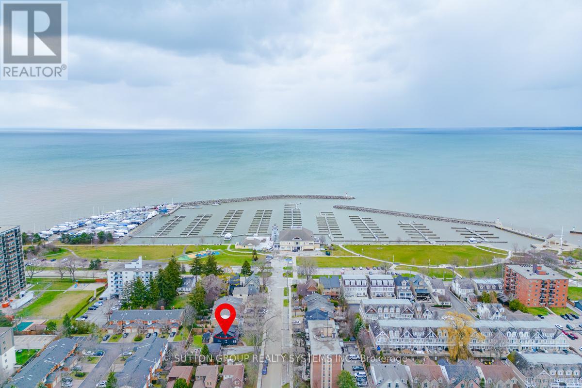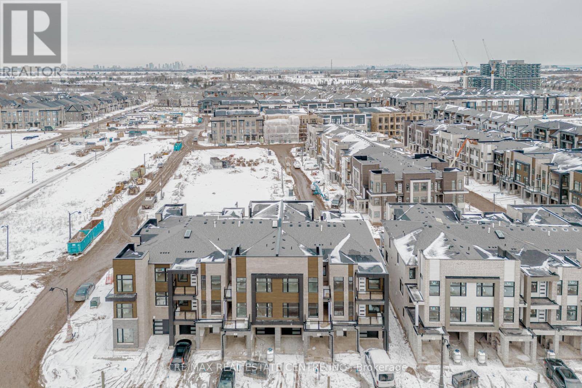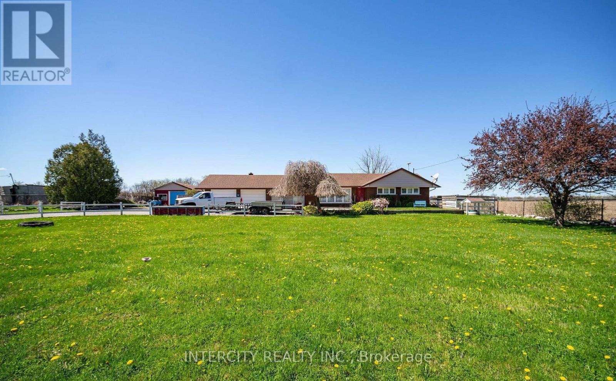329 Helen Lawson Lane
Oakville, Ontario
Nestled in an immensely desired mature pocket of Old Oakville, this exclusive Fernbrook development, aptly named Lifestyles at South East Oakville, offers the ease, convenience and allure of new while honouring the tradition of a well-established neighbourhood. A selection of distinct models, each magnificently crafted, with spacious layouts, heightened ceilings and thoughtful distinctions between entertaining and contemporary gathering spaces. A true exhibit of flawless design and impeccable taste. The Arlington; 3,677 sqft of finished space, 3 beds, 3 full baths + 2 half baths, this model includes 622 FIN sqft in the LL. A few optional layouts ground + upper. Garage w/interior access to mudroom, ground floor laundry, walk-in closet, full bath + family room w/French door to rear yard. A private elevator services all levels. Quality finishes are evident; with 10 ceilings on the main, 9 on the ground & upper levels. Large glazing throughout, glass sliders to both rear terraces & front terrace. Quality millwork & flooring choices. Customize stone for kitchen & baths, gas fireplace, central vacuum, recessed LED pot lights & smart home wiring. Chefs kitchen w/top appliances, dedicated breakfast, overlooking great room. Primary retreat impresses with large dressing, private terrace & spa bath. No detail or comfort will be overlooked, with high efficiency HVAC, low flow Toto lavatories, high R-value insulation, including fully drywalled, primed & gas proofed garage interiors. Expansive outdoor spaces; three terraces & a full rear yard. Perfectly positioned within a canopy of century old trees, a stones throw to the state-of-the-art Oakville Trafalgar Community Centre and a short walk to Oakvilles downtown core, harbour and lakeside parks. This is a landmark exclusive development in one of Canadas most exclusive communities. Only a handful of townhomes left. Full Tarion warranty. Occupation estimated summer 2026. (id:26049)
71 Mill Street
Milton, Ontario
Picturesque Victorian Home in Downtown Milton. Step into a world of timeless elegance with this stunning Victorian home, crafted in 1905 and ideally situated in the heart of Downtown Milton. Just a stone's throw away from the charming boutique stores & restaurants of historic downtown, this residence offers the perfect blend of vintage charm and modern convenience. As you open the gate, you are greeted by a picturesque stone path leading to a large, inviting porch a perfect spot to enjoy summer evenings with family & friends. Lovingly restored and updated over the years, this home retains its vintage character while offering modern amenities. This exceptional property boasts 2,300 square feet of living space, featuring 10-foot ceilings that enhance the sense of openness and grandeur. The stunning hardwood floors and extra-wide original oak trim and baseboards throughout the home speak to its rich history and craftsmanship. The main floor offers a large, welcoming family room, an elegant dining room, a cozy living room, and a versatile library or office space. The impressive chefs kitchen, complete with granite countertops and an open floor-to-ceiling heated solarium, is a culinary enthusiast's dream come true. Upstairs, you'll find four generously sized bedrooms, each offering comfort and style. The primary bedroom suite is a luxurious retreat, featuring a double door entrance, vaulted ceilings, large windows, and a private 3-piece en-suite bath. Additionally, the second floor includes a spacious 4-piece bath and access to a loft, ready for your creative ideas and personal touches. Situated on a fully fenced property with gated access, the home offers a separate double car garage, mature trees, and beautiful landscaping, providing both privacy and a serene outdoor space. This beautifully restored Victorian home is ready and waiting for its next fortunate owner, offering a unique blend of historic charm and modern living in a prime location. (id:26049)
1669 Copeland Circle
Milton, Ontario
Welcome to your dream home! This spacious and modern two-bedroom, three-bathroom townhouse offers the perfect blend of comfort and convenience. Located in a highly sought-after residential area, this home is ideal for families, professionals, or anyone looking to enjoy a peaceful yet connected lifestyle. The open-concept living and dining area is perfect for entertaining, while the well-designed kitchen features modern appliances and ample storage space. Three bathrooms, including an ensuite in the master bedroom, provide convenience and privacy for all residents and guests. Enjoy a private balcony, perfect for morning coffee or evening relaxation. Situated in a peaceful residential neighborhood, you're just minutes away from top-rated schools, parks, hospital, shopping centres, and dining options. Easy access to public transportation and major highways makes commuting a breeze. (id:26049)
6115 Eighth Line
Milton, Ontario
This property is a great investment opportunity that offers the chance to enjoy country living in a large century home while you wait for your investment to grow with the future development and the inevitable growth of the Town of Milton in the area. Ideally situated on just over 1 acre with mature trees and beautiful gardens. Close proximity to Mississauga and quick access to major highways and the Go Trains set this property apart. The home is in need of updating but with the charm and character of yesteryear, it could become a magnificent showpiece. The older barn needs repair and there is a dog run/kennels (with a kennel license on the property in the past). Don't miss out on this opportunity! (id:26049)
514 - 1105 Leger Way
Milton, Ontario
This charming Condo apartment, almost 600 sqft, 1 Bed + Den + Underground Parking + Locker is located on the 5th floor of a newly built building and provides a cozy, modern living space. The open-concept living area includes a comfortable living room and a kitchen with all the essentials, including a refrigerator, dishwasher, stove, oven, and microwave with a range hood. Plus, you'll have the added convenience of Bathroom entry either from the living room or the Bedroom. Take a step outside to enjoy your own private balcony, amazing for relaxing. With one underground parking spot, parking is a breeze. There's also a private locker for extra storage. Located in Milton, this condo is near stores, schools, and a hospital, giving easy access to everything you need. Perfect for a couple or a small family, this condo offers a great mix of comfort and practicality. (id:26049)
103 - 460 Gordon Krantz Avenue
Milton, Ontario
One Year Old 460 Gordon Krantz by Mattamy. This Stunning 1 Bedroom + Large Den Unit, Private Large Terrace Condo in Tremaine. Lots of Upgrades - Laminate Flooring Throughout Entire Unit, Upgraded Kitchen Layout, Quartz Countertop, Upgraded Bath and Vanity Tiles and Bedroom Mirrorred Closet, Ensuite Laundry with Loits of Natural Bright Light. Large Covered Terrace , Perfect for Entertaining, Lots of Amenities Including Party Room, Social Lounge, Gym and Rooftop Terrace with BBQ. Close to Shopping, Milton Hospital, Close to Public Transit. Schools, Parks, Plaza (Milton Mall), Restaurants and 4 Highways (401, 407,403 and QEW). Go Station, Go Transit, Groceries (Walmart, Canadian Tire, Canadian Super Store) Tow Under Construction Campuses (Conestoga College and Wilfred Laurier). Velodrome Mattamy Cycling Centre just minutes away from Home ** Its a Must See ** (id:26049)
2138 Rebecca Street
Oakville, Ontario
Attention builders and renovators! Prime Opportunity in Sought-After Oakville Neighbourhood! This is your chance to secure a fantastic property in one of Oakville's most desirable communities. Nestled on a spacious 75' x 120' (9,000 sq. ft.) treed lot, this charming3-bedroom, 2-bathroom side-split home offers endless potential. Enjoy the private southeast-facing backyard, complete with a large deck (updated in 2019)perfect for outdoor entertaining. Located just a short stroll from Coronation Park, Bronte Village, Bronte Harbour, and the shores of Lake Ontario, this home is surrounded by natural beauty and vibrant local amenities. Conveniently close to top-rated schools, parks, public transit, shopping, and dining, as well as the new Oakville Hospital. Quick access to the QEW & 403 makes commuting a breeze. Whether you choose to renovate or build your dream home, this incredible location in Bronte West is an opportunity you wont want to miss! (id:26049)
363 - 2481 Taunton Road
Oakville, Ontario
Fabulous Uptown Core Condo packed full of resort style amenities and modern luxury are exactly what you are looking for! This stunning & spacious one bedroom suite is over 600 square feet, features extra high ceilings, light coloured finishings and plenty of natural light. Move in ready as it is freshly painted throughout! Access to the balcony from the living room allows you to enjoy the gorgeous roof top gardens right outside your suite! Quartz countertops in kitchen along with stainless steel appliances are the perfect additions to the contemporary kitchen. This suite comes with a locker and underground parking space.You will enjoy access to the seasonal outdoor swimming pool, state of the art gym, yoga studio, kids room, saunas, pet wash room, party/meeting room, ping pong room, theatre, wine tasting room, recreation room. Fantastic location, bus is at your doorstep along with Walmart, Superstore, LCBO, and many other amenities just steps away! (id:26049)
417 - 95 Dundas Street W
Oakville, Ontario
5 Elite Picks! Here Are 5 Reasons To Make This Home Your Own: 1. 884 Sq.Ft. of Luxury Living in This Impressive Condo Suite with 9' Ceilings Boasting 2 Good-Sized Bedrooms & 2 Full Baths! 2. Stunning Kitchen Featuring Upgraded Cabinetry, Breakfast Bar, Quartz Countertops & Backsplash, and Upgraded Stainless Steel Appliances. 3. Bright & Spacious Open Concept Dining & Living Room Area with Walk-Out to Open Balcony. 4. Generous Primary Bedroom Suite Boasting 4pc Ensuite, W/I Closet & Large Window! 5. Good-Sized 2nd Bedroom with Large Window & Double Closet, Plus Upgraded 3pc Main Bath & Ensuite Laundry Complete the Unit. All This & More! Over $30,000 of Upgrades in This Suite Including Upgraded Engineered Hardwood Flooring Thruout, Upgraded Quartz Countertops, Wall Tile & Porcelain Tile Flooring in Both Baths, Upgraded Paint & More! Includes Underground Parking Space Plus Exclusive/Owned Storage Locker. Fabulous Building Amenities Including Spacious & Sophisticated Lobby with 24Hr Concierge, Games Room, Party/Meeting Room with Dining Lounge, Outdoor Terrace, Fitness Zone & More! (id:26049)
581 Maplehurst Avenue
Oakville, Ontario
Discover luxury living in this exquisite custom-built home, nestled on a prestigious street in South Oakville. This opulent residence boasts an impressive 6,212 sq ft above grade, w/ over 9,000 sq ft of finished living space and elevator, perfect for both family life & entertaining. Step inside to find a thoughtfully designed floor plan featuring 10 ceilings on the main, upper & lower levels. The main floor showcases a separate living room, formal dining room, & home office. The heart of the home is the great room, complete w/ a fireplace flanked by custom built-ins, seamlessly flowing into the gourmet kitchen & breakfast area. Culinary enthusiasts will appreciate the atmosphere with a walk-in pantry, while side door lead to a covered terrace perfect for al fresco dining and relaxation. Ascend to the upper level, where you'll find the primary bedroom suite, a true sanctuary. The spa-like bathroom features a freestanding jacuzzi and a large shower with a steamer. Three additional bedrooms, each with their own ensuite and walk-in closet, ensure privacy and comfort for family and guests alike. The lower level extends the living and entertaining space with a recreation room, wine room, wet bar, home theatre, sauna, exercise room and additional bedroom with ensuites. Outside, the expansive rear yard is adorned with perennials and mature trees and swimming pool, creating a private oasis. this home offers the perfect blend of luxury and convenience. With easy access to the GO train and major highways, it's ideal for commuters. Experience the epitome of opulent living in this remarkable residence that seamlessly combines everyday family comfort with exceptional entertaining spaces. (id:26049)
13422 Highway 7 Road
Halton Hills, Ontario
Excellent Location, Great Opportunity To Own This Unique Property. Very Rare To Find 54.48 Acres Flat Land In Most Demanding Area Of Georgetown. All Clear Land, Potential Development Land. This Land Comes Along With 2 Bedroom House And 2 Washrooms With 3 Car Garage, Very Good Location, Intersection of Trafalgar Rd And Highway 7, Close To All Amenities And Sub-Division. Whole Property Is Fenced. Natural Gas On Hwy 7. VTB Available too. (id:26049)
9402 Winston Churchill Boulevard
Halton Hills, Ontario
A True Masterpiece! Nestled on just under 4.2 acres, this custom-built estate is a rare gem in one of the most prestigious areas in town. The property is a clean, private lot surrounded by mature trees, set back 400 feet for ultimate peace and tranquility. Every detail in this home has been meticulously selected, from the high-end imported brick exterior to the stunning Murano glass chandeliers. The elevated gourmet kitchen overlooks the expansive open-concept living space, creating an entertainers paradise. The grand primary suite features an extended walk-in closet and a luxurious 6-piece ensuite, positioned for maximum privacy. The split floor plan ensures complete seclusion for the second and third bedrooms. The fully finished basement boasts two independent in-law suites, each complete with a kitchen, living room, dining area, bedroom, bathroom, and separate entrance ideal for multigenerational living or rental potential. A three-car garage with 16-ft ceilings completes this extraordinary estate. This property is uniquely located , it,s acutally touch border of Brampton, Milton, and Mississauga. This is more than a home its a once-in-a-lifetime opportunity. Dont miss your chance to own this coveted property! (id:26049)
85 Autumn Circle
Halton Hills, Ontario
One of a kind! This custom home designed by David Small has 7000 sqft of living space has the perfect balance of elegance & style. Situated in the prestigious Black Creek Estates neighborhood of only 20 estate homes sits on 2 acres of beautiful outdoor space surrounded by walking trails & greenery. Enter into a spacious double height foyer, welcoming living room with oversized windows. A bright large office & cozy conservatory with fireplace & panoramic views. The gourmet kitchen is a culinary haven with Miele built in appliances & a large premium granite Centre island. The stylish cozy family room has soaring 20 foot ceilings, fireplace feature wall & built in shelving. Upstairs, the Primary Bedroom is a spa like retreat. Three other spacious bedrooms with their own ensuites & walk in closets upstairs. A second primary on the main floor is the perfect space for in-laws / guests/nanny. 6car garage & parking space >10 cars on the drive way, Professionally finished basement is an entertainers delight with a W/O entrance, 9ft ceilings, 2nd kitchen, theatre room, gym, bedroom & washroom. There is a sprawling treelined backyard with a salt inground pool with waterfall, outdoor kitchen & firepit. Countless upgrades, see detailed list attached. (id:26049)
220 - 2343 Khalsa Gate
Oakville, Ontario
Nuvo Condos Built, Brand-new 1+1 bedroom, 2-bath condo thats never been lived in, offering an abundance of natural light and amazing views from your private balcony. Designed with elegance and functionality in mind, the open-concept layout features a sleek modern kitchen with quartz countertops, high upper cabinets, and stainless steel appliances perfect for both cooking and entertaining. The kitchen seamlessly flows into the dining area and living room, where you can relax and soak in the serene views. For added versatility, a den with sliding doors offers the perfect space for a home office, guest room, etc. Building Amenities include: Rooftop patio with stunning views, Fully equipped exercise room, Meeting and party room Extras Included: underground parking spot and 1 locker for additional storage Schools, shops, and essential services within walking distance, close to Oakville Trafalgar Hospital at the center of Oakville and Burlington. (id:26049)
3373 Sixth Line
Oakville, Ontario
Falconcrest Royal Oaks presents brand new 1,914 Sq.ft stunning 3 bedroom + den, 2.5 bathroom freehold townhome covered with Tarion's warranty, nestled in the heart of a sought after and family-friendly neighborhood. This home has an east west exposure with bright sunlight throughout the day. As you step inside, you are greeted by an open-concept floor plan that flows effortlessly from room to room. The den/ bedroom can be perfect for a home office, gym, playroom or guest bedroom. The gourmet kitchen is a chef's delight, featuring stainless steel, built in appliances. Adjacent to the kitchen, there is a dining area, the spacious living room, with its large windows and hardwood floors, provides a bright and inviting space for family gatherings. The beautiful small balcony is sure to become a favorite spot. The master suite is a true retreat, complete with a walk-in closet and ensuite bathroom. The additional 2 bedrooms are well sized, bright, offering closet space and comfort for family members or guests. This townhome also includes an unfinished basement, and a two-car parking, one in garage and one covered space on the driveway. Located close to top-rated schools, shopping centers, Walmart, Superstores, bus/GO terminals and parks, this house offers the ideal combination of luxury and practicality. Don't miss the chance to own this exquisite property. Close to all amenities; shopping, schools, and parks. Close to 3 major highways and approx 15min drive to GO Train Station. (id:26049)
1307 Anthonia Trail
Oakville, Ontario
Welcome to one of Oakville's most sought-after communities! This brand-new, never-lived-in, 3-bedroom freehold townhouse offers a stunning blend of modern design and functionality with absolutely no maintenance fees. Boasting two balconies and 9'ceilings, the open-concept layout is perfect for contemporary living. On the ground level, you'll find a versatile SMART ZONE area (9.6 x 6.6 ft)ideal as an office, study, or multi-purpose space. The home is loaded with premium upgrades, including: A custom modern kitchen with upgraded cabinetry, built-in brand-new appliances, quartz countertops, and backsplash. Engineered hardwood flooring at dinning , great room a and stairs Custom vanities in all bathrooms, Upgraded sinks, plumbing fixtures, interior doors, and hardware. Conveniently located near top-rated schools, shopping centers, public transit, and major highways (403, QEW, and 407), This home seamlessly blends elegance, practicality, and modern living. Secure your chance to own this remarkable property (id:26049)
169 Maurice Drive
Oakville, Ontario
This well-maintained 11-unit apartment building presents a prime investment opportunity, featuring a balanced mix of 7 two-bedroom units and 4 one-bedroom units, catering to a diverse range of tenants. The property has undergone significant upgrades, including a new roof and windows installed in 2013, ensuring long-term durability and minimizing future maintenance expenses. With a variety of unit sizes, the building offers excellent rental potential, appealing to both affordable and mid-range tenants. The properties manageable scale, coupled with recent improvements, provides a low-maintenance investment with strong cash flow prospects in a growing rental market. This is an ideal opportunity for investors seeking a stable, income-generating asset with minimal ongoing operational demands (id:26049)
12 Deer Run Crescent
Halton Hills, Ontario
Custom-Built Bungalow Situated On Beautiful 5.5 Acre Property! Features 18' Cathedral Ceilings and a large Wood Burning Fireplace.Eat-In Kitchen With Stainlless Steele Appliances, Center Island. Dinette with Windows & Access To Deck. Large Master, 2 Walk-In Closets & Sliding Doors Leading To Upper Deck.5Pc Ensuite with Corner Jacuzzi Tub & Vanity With Double Sinks.2 Other Main Floor Bedrooms, 1 Has 4 Piece Ensuite. Over 4400 SF of liveable finished space. Main Floor Office/Den ,Laundry Room & Radiant Heating Throughout. Walk out Basement With Kitchen, 2 Bedrooms (1 Has Walk-In Closet),Rec Room, Sitting Room & 2 Full Baths. 2 Separate Entrances To Basement. Huge Backyard has Mature Trees. (id:26049)
1322 Stanbury Road
Oakville, Ontario
Stunning 4 Year Old Executive Home On A Beautiful Quiet Street In Oakville! Approx 6500 Sqft Living Space. 75X150 Ft Deep Pool Sized Lot. 4+1 Generous Sized Bedrooms! 10' Ceilings T/O, 20' In Living Room! Gorgeous Chef's Kitchen W/ B/I High End Miele Appliances! Gas Cook Top, B/I Espresso Maker, Island With Waterfall And Wine Fridge, Perfect For Entertaining! B/I Sonos Speaker System. Primary Ensuite Is An 8 Piece Hotel-Like Escape! Basement Has Nanny Suite, 2 Full Washrooms! Full Wet Bar In Lower Level As Well As Two Full Bathrooms With Walkout To Backyard. Backyard Was Just Transformed (2024) Into An Oasis With A Gorgeous Salt Water Pool And Hot Tub, Wooden Deck With Stylish Glass Railings, Full Incredible Outdoor Kitchen With Pergola, Firepit For Toasting Marshmellows With The Family And Serene Character Filled Ageless Trees. Artificial Turf And Luxurious Hardscaping Added As Well In 2024 For 0 Maintenance Living. This Luxury Property In An Amazing Mature Neighbourhood, ! Custom, Beautiful Home Perfect For Entertaining and For You And Yours To Call Home! **EXTRAS** Please See Virtual Tour For More Photos And The Feature Sheet For All Additional Extras! (id:26049)
13738 Sixth Line
Milton, Ontario
This fabulous rural retreat provides the ultimate escape from the everyday. As you approach this custom-built home, the stately gates, charming wood siding, stone accents and circular drive set the tone for the perfect country package beautifully secluded from the world. Rebuilt in 2006, this Bungaloft, with its convenient main floor primary suite design boasts a thoughtful, open layout that seamlessly connects spaces. The primary suite offers incredible views, a spacious walk-in wardrobe room and a lovely ensuite. The expansive Great Room flows into a modern gourmet kitchen with a stunning view from the kitchen sink! A cozy stone fireplace warms the dining room, while the home office, featuring custom woodwork, creates an ideal work-from-home setting. The main floor extends to a show stopping ~1,000 sq ft rear covered patio w/retractable Phantom screens, perfect for year-round outdoor living, complete with a built-in fireplace. Upstairs, one staircase leads to a loft area with two additional bedrooms and baths while the other staircase takes you to a home theatre or private bonus/guest room. The finished lower level includes two more bedrooms, a full bathroom, a large rec room, a cozy wood stove plus two entrances and oversized windows. Set on almost 34 acres, the stunning grounds feature natural stone paths, a picturesque stream running ~1,000' and maintained trails through the trees. The property also features an irrigation system. The incredible 3,000 sq ft custom-designed insulated garage/workshop with heating and water is perfect for a car enthusiast or woodworker. Additional features include geothermal heating (2018) and an 18kw generator. Over 5,100 sqft per MPAC This one-of-a-kind property, lovingly maintained in pristine condition, offers a peaceful sanctuary like no other! (id:26049)
47 Nelson Street
Oakville, Ontario
Attention Investors & Developers! Zoning approved for four luxury townhome units (RM1) with a total buildable gross floor area of 14,736 sq. ft. on a 0.24-acre lot (building permits not included). Features both surface and underground parking. Renderings available for review. Located in a prestigious and tranquil enclave in West Oakville, just south of Lakeshore. Steps from Bronte Heritage Waterfront Park, Bronte Boathouse, and Marina! An upgraded, move-in-ready home is currently on-site, perfect for living or renting. **EXTRAS** Includes stainless steel appliances: fridge, stove, built-in dishwasher; front-loading washer and dryer; light fixtures; window coverings; garage door opener; gazebo; garden shed; and greenhouse. (id:26049)
47 Nelson Street
Oakville, Ontario
Attention Investors & Developers! Zoning approved for four luxury townhome units (RM1) with a total buildable gross floor area of 14,736 sq. ft. on a 0.24-acre lot (building permits not included). Features both surface and underground parking. Renderings available for review. Located in a prestigious and tranquil enclave in West Oakville, just south of Lakeshore. Steps from Bronte Heritage Waterfront Park, Bronte Boathouse, and Marina! An upgraded, move-in-ready home is currently on-site, perfect for living or renting. (id:26049)
1229 Anthonia Trail
Oakville, Ontario
Stunning Brand New Never Lived In, Open Concept, Upgraded Property In Prestigious Family Community in Oakville, Fully Modern Open Concept Living 9' ceilings, PAID Extra to have SMART ZONE at the Ground Level, can be used as an Office or Study for any purpose. NO POTL fee, No Maintenance Fees whatsoever, wide street visitors can park on the street. Freehold Townhouse with Upgraded features paid Extra a lot $$$ to builder for Following Upgraded features. Custom kitchen with upgraded cabinetry with Granite Countertops, Engineered hardwood Floors, Separate Dinning Area, Custom vanities in all bathroom with polished porcelain tiles, Upgraded sinks and plumbing fixtures, Upgraded interior doors and door hardware, Extra Height Doors, Garage door opener with remote and keypad and THIS HOME COMES WITH FULL TARION WARRANTY. Conveniently situated near top-rated schools, shopping centers, transit, the GO station, and highways 403, QEW, and 407, this home offers the perfect blend of style, comfort, and convenience. Don't miss the opportunity for this exceptional property. Schedule your viewing today! (id:26049)
1309 Lower Baseline E
Milton, Ontario
Just over half Acre (0.51) Property in Prime Milton Location, Don't Miss This Opportunity to Live/Work & Invest!! Beautiful Huge Lot 150x150 With Unlimited Potential!! This Idyllic Property Offers 6 Car Parking Space, Approx. 1100 Sq Ft, 2 Br. Bungalow To Enjoy. A Greenhouse To Grow Your Very Own Vegetation, Huge Garden Shed. House Nestled On A Most Desirable Developing Spot in Milton. Zoned Agricultural A1 Allows: Built A Home, Cannabis Production, Veterinary Clinic, Equestian Centre and more! Bordering Mississauga, Minutes To Hwy 407 & Hwy 403. You May Have Endless Possibilities With This Property, Too Many To List Please Welcome to Visit And See. (id:26049)

