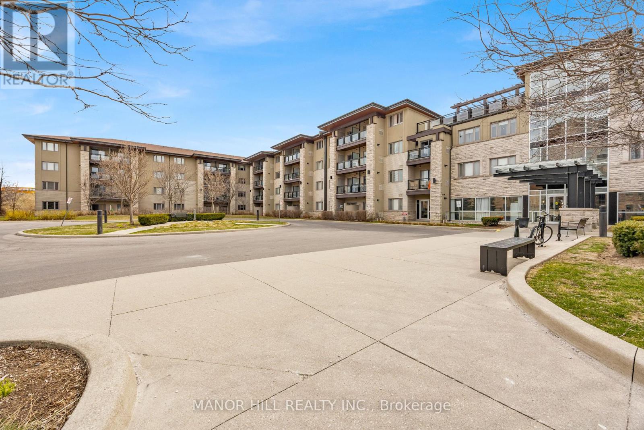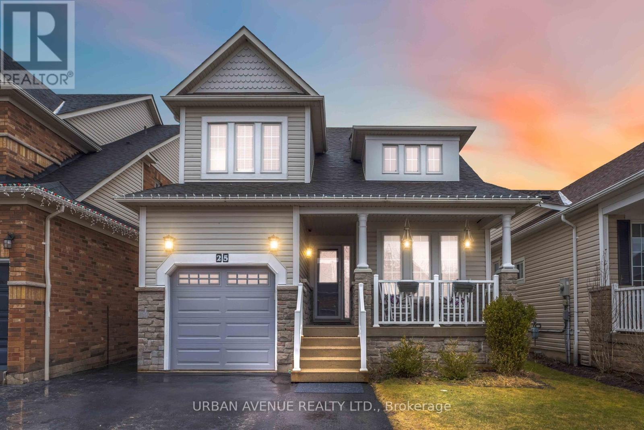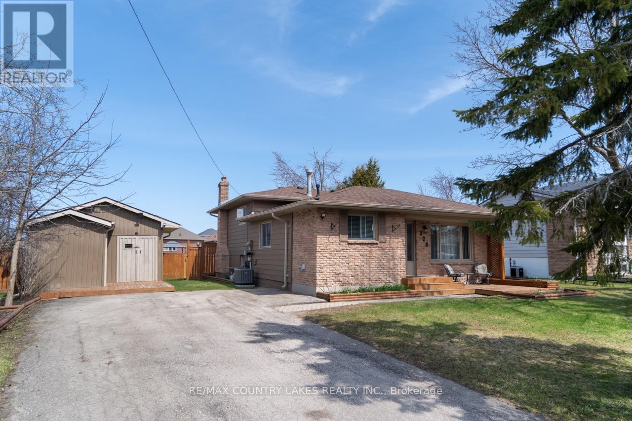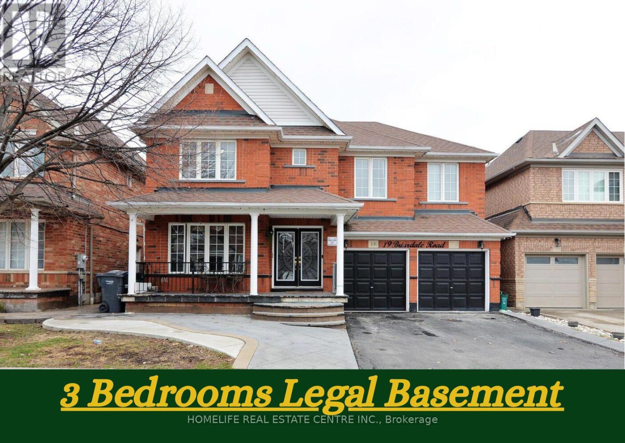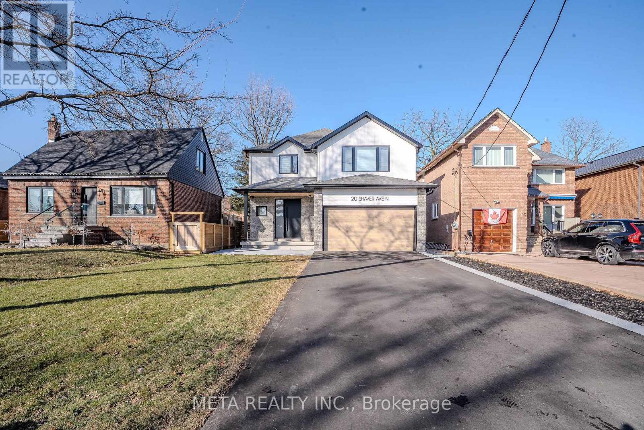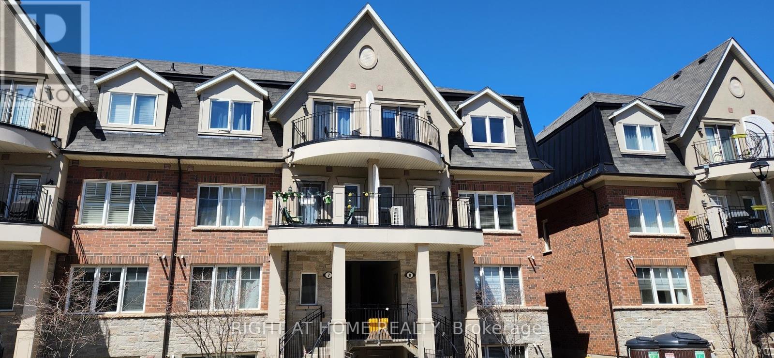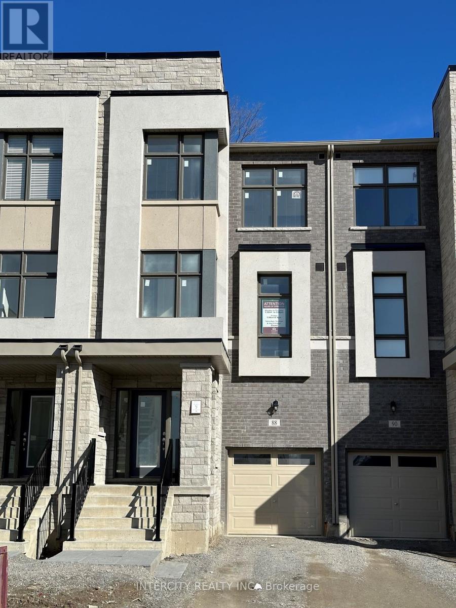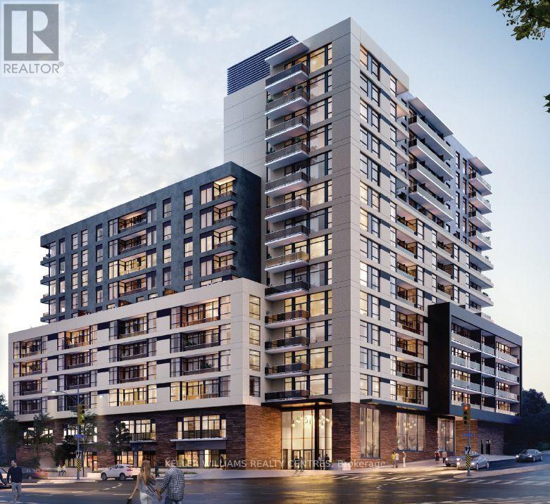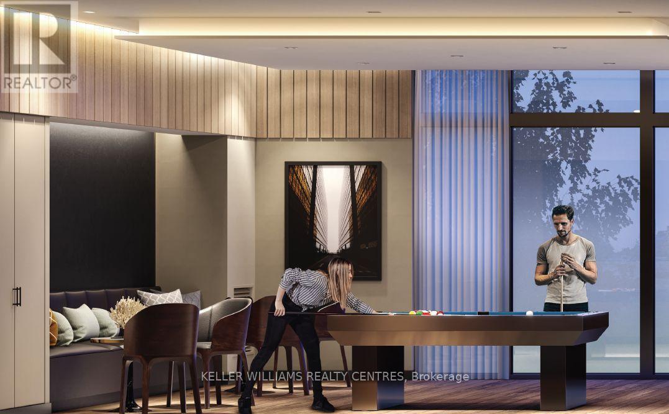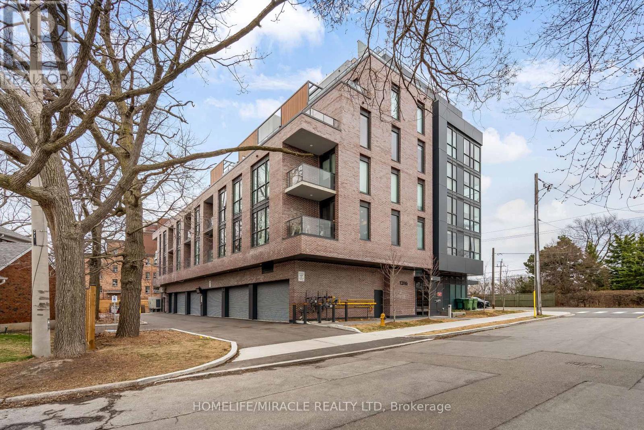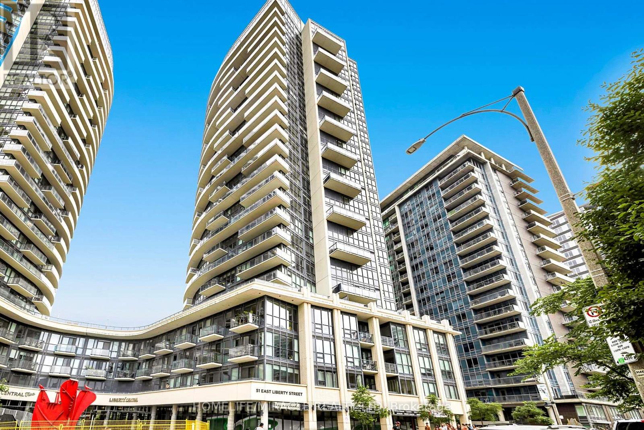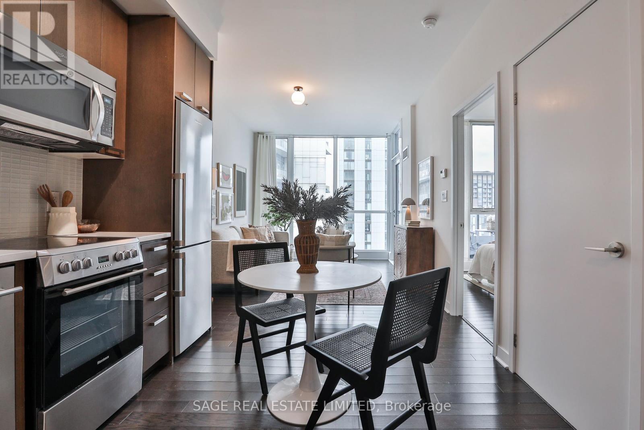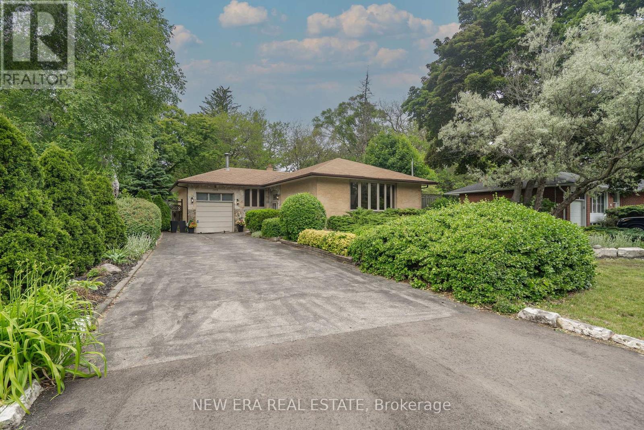330 - 570 Lolita Gardens N
Mississauga, Ontario
Beautiful North Facing Suite Featuring 9Ft Ceilings, Balcony W/Gas Line For BBQ. Interior Upgrades Incl. Wide Plank Laminate Flooring, Crown Mouldings Throughout, An Oversized Breakfast Island With Plenty Of Storage! Gourmet Kitchen W/ All Upgraded S/S Appliance, Granite Counters & Tiled Backsplash. Open Concept Plan To Living. Primary Bedroom W/4 Pc. Ensuite & W/In Closeout. 2 Premium, Side By Side Parking Spaces**. 1 Large Storage Locker On Same Flr. In An Exclusive Low Rise Buildings. This Luxury 4 Storey Building Offers The Following Amenities; 2 Rooftop Terraces, Plenty Of Visitor Parking, Fitness Room, Party/Meeting Room. Located In A Tranquil Neighbourhood With An Exquisite Courtyard. Minutes To Downtown Toronto/Square One & Port Credit. Walk To Parks, Daycare, Schools And Shopping, Go Station, 403/427/QEW Moments Away. Situated In A Beautifully Designed Low Rise Building By Vandyk. *****Two Premium Side By Side Parking Spaces***** (id:26049)
25 Bianca Drive
Whitby, Ontario
Beautiful 3-Bedroom Home in Highly Sought-After Brooklin! This charming 3-bedroom home is located in the heart of Brooklin, one of the most desirable communities to live in! Featuring a stunning 2-storey great room, this home is filled with natural light and offers an open, airy feel.The family room offers a lovely gas fireplace, adding warmth and ambiance, perfect for cozy evenings. Enjoy brand new carpeting upstairs, vinyl plank flooring on the main floor, making this home move-in ready. The spacious kitchen walks out to a large deck with a gazebo, ideal for outdoor entertaining or quiet relaxation. A separate side entrance leads to the basement, offering the potential for an in-law suite or additional living space.Conveniently located near the 407, parks, top-rated schools, and shopping, this home provides the perfect combination of comfort and convenience. Costco is only 10 minutes away. Don't miss out, book your showing today! (id:26049)
806 - 115 Antibes Drive
Toronto, Ontario
Fabulous One Of A Kind Apartment!! Large Corner Unit 3 Bedroom, Approx 1720 Sq Ft, features an open concept layout and Wrap Around Balcony, Quality Finishes and Private Master Suite,Breathtaking Unobstructed View, Panoramic "Magnificent Sunset". Kitchen Designed & Built By High-End Designer, A large pantry, stainless steel Appliances, Porcelain Tiles, , Quartz Counter. The floor-to-ceiling windows offer natural sunlight - 1 parking and 1 Locker is included, Steps to Community Centre And Beautiful Parks, and TTC By The Door (id:26049)
343 Indian Grove
Toronto, Ontario
Welcome to stunning 343 Indian Gr in the highly desired High Park North Neighborhood. This property has undergone a complete renovation including underpinning, new roof & framing, new addition, all new electrical, hvac, plumbing, insulation, Fiberglass windows, retaining wall & the list goes on. This magazine worthy show piece has soaring ceilings on the upper level, a peaceful upper balcony in the master rm, Japandi style master bath, the kitchen is a show stopper with a mix of high end appliances (Dacor, Fisher & Paykel, Avantgarde & Kobe), an absolute delight for a cuisine connoisseur or family gathering. The detached space in the back is multi-purpose - home office, gym, play area and has heating/ cooling with a heat pump. Relax in the private backyard with no visible back neighbors. The legal 1 bedroom basement gives you the opportunity to have guests over or drive in additional income. Short Walk to Bloor St, Close To Downtown But In A Quiet Calm Area - This Fantastic Home Has Everything You Have Been Waiting For & So Much More! Added bonus: this property is eligible for new home HST rebate. Home comes with 2 years warranty. **EXTRAS** Custom Panel Fridge, Gas Stove, Wall Oven, Microwave, Dishwasher, Wine Fridge, 2 Washers, 2 Dryers, 2 Tankless heaters, Gas Bbq Line, Closet Organizers, Office, Fiberglass windows, Elfs. 2 years warranty from builder. Please see feature list. (id:26049)
312 - 5229 Dundas Street W
Toronto, Ontario
All utilities and parking included in the maintenance fees! This fully renovated 1+1 bedroom suite features a smart, functional layout with no wasted space. Enjoy west-facing views from your generously sized private balcony. The standout kitchen is modern, sleek, and thoughtfully designed with quartz countertops, stylish black fixtures, and premium stainless steel appliances. The primary bedroom is generously sized with a walk-in closet, and the large den easily works as a second bedroom, office, or guest space. Smooth ceilings throughout add a clean, modern finish. Enjoy top-tier amenities like an indoor pool, hot tub, sauna, gym, virtual golf, party room, BBQ area & more. Just a 2-minute walk to the Kipling Transit Hub (Subway & GO) and quick access to Hwy 427, Gardiner & QEW. Steps to Farm Boy, and across from 24-hour Shoppers, Starbucks & Tim Hortons. A move-in-ready gem in a prime location! (id:26049)
239 - 405 Dundas Street W
Oakville, Ontario
Welcome to Distrikt Trailside, a modern and sophisticated condo in Oakville that offers an unparalleled living experience. This 2-bedroom, 2-bathroom suite features 12-foot ceilings, upgraded finishes, and a spacious terrace with stunning greenbelt views. Upgraded State-of-the-art kitchen crafted in Italy with built-in Fulgor Milano appliances, a CentreIsland & sleek cabinetry. The Primary bedroom overlooks the balcony with ample closet space and a 3pc ensuite bathroom. The second bedroom is perfect for kids/guests or a home office! Modern Building with luxurious amenities - gym, rooftop terrace, Party Room, Yoga Room, BBQs, 24hrConcierge and more. (id:26049)
3 Dromore Crescent
Toronto, Ontario
Welcome To This Stunning One year old Custom Built Two Story Home On 60 Ft Frontage Lot, Special Designed, Beautiful Finishes Featured, tons of details and upgrades Throughout The Home! 4580 Sqft above ground Of Living Space + Finished Basement. Built-in inside and outdoor speakers, 11' Ceiling On Main, wine cellar, Sensor lighting stairs, Luxury brand Thermador appliances, Granite quartz counter top, Remote controlled auto island table and window coverings, separate heavy cooking kitchen,10x10 large backyard sliding door. 9'Ceiling 2nd Floor, 4 EnSite bedrooms with heated floor bathrooms. Huge master bedroom and custom designed closet and office, Steam Sauna bathroom. 10 ' Celling walkout basement with open bar, recreation room, theater room, and excise room. Heated floor in recreation area. Bring Your Family And Enjoy The Lifestyle. (id:26049)
228 Lakeland Crescent
Brock, Ontario
Welcome to this inviting three-bedroom, one-bathroom home, situated in a desirable neighbourhood close to school and park, and within walking distance to town amenities, community centre, Lake Simcoe and waterfront park. This well-maintained back split offers a warm and functional layout, ideal for families.Step inside to beautiful hardwood floors that flow throughout the living room, kitchen, and bedrooms. The eat-in kitchen provides a cozy space for family meals. The living room features a walk out to the deck through the patio door, leading to the large fully fenced back yard, complete with ample space for relaxation or play, great for outdoor entertaining.Additional features include a paved driveway for convenient parking, a large storage shed, offering plenty of space for tools and outdoor items, perimeter fencing (2023), shingles (2022), eavestroughs (2023), kitchen cabinets, countertop (completed 2023), electrical panel upgraded (2024), furnace and air conditioner (2022).Don't miss this fantastic opportunity to own a charming home in a sought-after location! Schedule your viewing today. (id:26049)
308 Delray Drive
Markham, Ontario
Welcome to this beautifully maintained two-story townhouse located in the heart of Markham. Offering two spacious bedrooms and a thoughtfully designed layout, this home combines comfort and functionality. The main level features a bright and inviting living area, a modern kitchen with ample storage, and large windows that fill the space with natural light and a walkout to a private balcony. Upstairs, you'll find two generously sized bedrooms with plenty of closet space and ensuite bathrooms. The standout feature is the finished walkout basement, offering a flexible space perfect for a family room, home office, or even a guest suite. This basement also opens to a backyard outdoor area, garage and driveway. Situated in a quiet, family friendly neighborhood, this home is conveniently close to top-rated schools, parks, shopping, and transit. Whether you're a first-time homebuyer or looking to downsize, this townhouse presents a wonderful opportunity to live in one of Markham's most sought-after communities. Do not miss this opportunity! (id:26049)
19 Briardale Road
Brampton, Ontario
***LEGAL BASEMENT APARTMENT***Welcome to this stunning and spacious fully detached home, offering a perfect blend of luxury, comfort, and practicality, with 4 generously sized bedrooms and 4 full bathrooms, spanning an impressive 3,127 sq. ft. as per MPAC. From the moment you arrive, you're welcomed by a grand double-door entry and stamped concrete front porch, setting a sophisticated tone that carries throughout the home. The main floor features a thoughtfully designed layout ideal for both everyday living and entertaining, including a private office perfect for working from home, a combined living and dining area for hosting guests, and a separate cozy family room for more intimate family time. At the heart of the home is the upgraded chefs kitchen, complete with a large center island, gas stove, and a spacious eat-in area, offering both style and function. Upstairs, the primary bedroom retreat boasts a luxurious en suite with an oval soaker tub, providing a serene escape after a long day. The professionally finished basement adds exceptional versatility, featuring 3 bedrooms, a 3-piece bathroom, and a smart layout with two bedrooms on one side and a third on the opposite side, offering privacy and flexibility. With its own separate entrance and dedicated laundry area, the basement is ideal for extended family or potential rental income. Additional highlights include pot lights, quality finishes, and an unbeatable location just minutes from top-rated schools, shopping plazas, major malls, and Mount Pleasant GO Station, making commuting and daily errands a breeze. This home truly offers the perfect combination of elegant design, functional space, and prime location. (id:26049)
20 Shaver Avenue N
Toronto, Ontario
This stunning, fully renovated home combines modern luxury with functional design. The gourmet kitchen is equipped with top-of-the-line built-in appliances, including a Jenn-Air panel fridge & dishwasher, DACOR induction cooktop & wall oven , and a Marvel wine fridge. The oversized island serves as the perfect hub for entertaining, with plenty of space for family and friends to gather. A dry bar in the dining area adds an extra touch of convenience and storage. The main floor boasts 9-6 ceilings, offering an airy and open feel. The living spaces are enhanced with built-in speakers and wired Wi-Fi extenders, providing the perfect setting for entertainment and connectivity. A large patio door invites natural light, while the 8-foot front door creates an impressive first impression. Throughout the home, beautiful white oak engineered floors add warmth and sophistication, creating a seamless flow from room to room. The master bedroom is spacious with soaring cathedral ceilings, large windows, and a calm, airy atmosphere. A king-size bed sits in the center, surrounded by soft, neutral tones. The built-in closet offers ample storage, blending seamlessly into the design. There's a spa-like ensuite with a freestanding soaking tub, a walk-in shower, heated floors and elegant, calming finishes, creating a perfect, serene retreat. The garage includes a hoist for additional car storage, perfect for auto enthusiasts or those in need of extra space. The basement unit offers a separate entrance and full kitchen, making it ideal for in-laws, guests, or as a potential rental unit. The exterior of the home has been updated with new concrete and modern wood siding, offering a sleek and contemporary look that is sure to impress. Located in a great neighborhood and close to all amenities, this home is the perfect blend of luxury and convenience. Don't miss the opportunity to own this exceptional property schedule a showing today! (id:26049)
7-04 - 2420 Baronwood Drive
Oakville, Ontario
This Is An Exclusive Unit With Rooftop, Which OWNS 2 Parking Spots Side By Side & A Locker for Sale Now. This One has It All. Private Roof Terrace With An Unobstructed View. This Is A 2-Storey Stacked Townhouse in Westmount community! Open Concept Layout With Kitchen, Living & Dining At Main Level. Potlights & Wainscoting Throughout Main Flr. & Commercial Grade laminate flooring. The Open concept floor plan Seamlessly Integrates the Eat-in kitchen with the inviting Great Room & Abundant Windows to Illuminate the space W/Natural light. 2nd Flr. Has Carpet In Master Bed W/3 Pcs Ensuite Bathroom. Plus, Custom primary closet, designed to maximize storage and organization. Also 2nd Flr. has another Bedroom With A 3 Pcs Semi Ensuite Bath. Entertain Ur Self W/Family & Friends on the Exclusive rooftop Terrace, enhanced by a natural gas hookup & Hot Tub For Ur All Year Around Private Entertainment. Close To New Hospital, 407, QEW, Sought After Schools, Public Transport, Trails & Parks. This is your Opportunity to make this Meticulously Maintained Residence Your New Home. (id:26049)
15 Andrew Knowles Lane
East Gwillimbury, Ontario
Top 5 Reasons You Will Love This Home: 1) One of the largest and most versatile models available, offering a thoughtfully designed floor plan perfect for young families, busy professionals, or downsizing seniors seeking both comfort and flexibility 2) Soaring 9' ceilings on the main level, expansive oversized windows, and a prized end-unit location that welcomes abundant natural light throughout the home 3) A spacious main level den that easily transforms into a home office, cozy playroom, or rare 4th bedroom brings added functionality to townhome living 4) Professionally finished walkout basement bursting with potential for a lively recreation room, private guest suite, or income-generating rental unit with direct outdoor access 5) Over $40,000 in premium builder upgrades featuring high-end finishes and refined design details that elevate everyday living and make this home truly move-in ready. 1,580 above grade sq.ft. plus a finished basement. Visit our website for more detailed information. (id:26049)
2506 - 22 Olive Avenue
Toronto, Ontario
Corner Unit with unobstructed views from the 25th floor, Floor to ceiling windows, Great practical Layout With Breakfast Room In Kitchen. New: Flooring, Paint, Light Fixtures & Bathroom Vanity. Nestled By Yonge/Finch With Great Views And Lots Of Natural Light. Finch Subway Station & Go Bus Station Very Close By. Within Walking Distance To Anything You Need Including: A 24 Hour Metro Grocery Store, Restaurants, Shops, Parks, Building Offers: Gate House Security, Exercise Room, Game Room, & Much More. High Walkscore Of 92! (id:26049)
3012 Keele Street
Toronto, Ontario
Attention all this home requires is TLC! Great investment in a Semi-detached house in an unbeatable location! Across the street from Downsview Park development which is an interconnected community which incorporates public transit, walking and cycling trails, in fact with the bus stop at your doorstep. Close to Hwy 401 and Hwy 400 for easy access to commute. Amenity rich area of shopping and restaurants within walking distance. Large backyard and driveway to park two vehicles. The home features 3 bedrooms on the main level with a finished basement that has a separate side entrance. (Seller does not warrant retrofit status of basement.) Great school location with schools like Blaydon Public that offers extended Grade 4 & 5 French Program. Pierre La Porte, St Raphael Catholic and of course easy access to York University. **EXTRAS** Exterior detached garage in as is condition. Seller has a plan for new garage (plan only, not approved) This home can be renovated to the buyer's liking. Not an opportunity to be missed for such a growing location! With further development happening in the Downsview Park (id:26049)
428 - 2 Old Mill Drive
Toronto, Ontario
Rare 2 Parking Spots! This beautifully upgraded 1-bedroom plus den (easily used as a second bedroom) is nestled in the heart of prestigious Bloor West Village. Built by the award-winning Tridel (voted Home & Green Builder of the Year), this spacious 641 sq. ft. suite + balcony offers modern finishes and a smart, functional layout. Soaring 9-ft smooth ceilings, hardwood floors, and an open-concept design create a bright, welcoming space. The sleek kitchen features quartz countertops, a stylish tiled backsplash, under-cabinet lighting, and stainless steel appliances. Step onto the north-facing balcony, overlooking peaceful greenery and charming homes offering a quiet retreat away from busy Bloor Street. Enjoy world-class building amenities including a 24-hour concierge, indoor saltwater pool and spa, state-of-the-art fitness center, yoga studio, theatre room, meeting spaces, guest suites, and a rooftop terrace with panoramic skyline views. Just steps to transit, parks, the Humber River, and all the shops and dining in Bloor West Village this is a rare opportunity to own in one of Toronto's most sought-after communities. (id:26049)
88 Puisaya Drive
Richmond Hill, Ontario
Welcome to Uplands of Swan Lake Built By Caliber Homes. Brand new luxury modern townhouse in Richmond Hill on a Premium 110' deep lot nestled in the tranquility of natural surroundings. 2215 sq.ft. Lily 3 model Elev B. Part of new Master planned community. Mins away from Lake Wilcox, Hwy 404, Go stn & community centre. Lily 3 model Elevation B. Tandem garage. Bright home with abundance of windows. 9ft ceilings on 1st, 2nd, 3rd floors. Hardwood flooring main floor except tiled areas. Solid oak stairs. Spacious Great room. Modern open concept kitchen w/stainless steel appliance & centre island. Granite counter. Primary bedroom with coffered ceiling and w/o to balcony, 5 pc En-suite & walk-in closet. 3rd fl Laundry with tub. Storage closet on all floors. Full TARION New Home Warranty coverage. Buyer can select colours & finishes. No POTL Fees & Smooth Ceilings on 1st and 2nd Floor. **EXTRAS** Grading & driveway to be done by builder. (id:26049)
712 - 1350 Ellesmere Road
Toronto, Ontario
Discover luxury living at its finest in the east end of Toronto at the brand new condo building located at Brimley and Ellesmere/ This contemporary masterpiece offers a prefect blend of sophistication and convenience, providing residents with an unparalleled urban lifestyle. with stunning architectural design, state of the art amenities and spacious suites. (id:26049)
1301 - 1350 Ellesmere Road
Toronto, Ontario
Discover luxury living at its finest in the east end of Toronto at the brand new condo building located at Brimley and Ellesmere/ This contemporary masterpiece offers a prefect blend of sophistication and convenience, providing residents with an unparalleled urban lifestyle. with stunning architectural design, state of the art amenities and spacious suites. **EXTRAS** 10k in upgrades (id:26049)
201 - 1316 Kingston Road N
Toronto, Ontario
Modern condo in the vibrant Birchcliffe-Cliffside community, situated along Lake Ontario's shoreline characterized by its scenic beauty. The Beaches community is also nearby. Conveniently located close to local shops and restaurants, cafes, parks, schools, library, and easy commute to downtown Toronto. This unit feature an open-concept layout, ample natural light, balcony with bbq hookup, and finishes such as sleek countertops and modern appliances. Additional features include a fitness center, roof top party room and bike room. (id:26049)
1108 - 51 East Liberty Street
Toronto, Ontario
Welcome to this bright and modern 1+Den unit in the heart of Liberty Village! Enjoy sweeping southeast views of the city skyline and lake from your private balcony. This thoughtfully designed space offers two full bathrooms, a versatile den perfect for an office or guest room, and a spacious primary suite with a walk-in closet and ensuite. Perfect for professionals or couples looking for style, space, and convenience in one of Toronto's most vibrant communities. (id:26049)
4511 - 295 Adelaide Street W
Toronto, Ontario
Prime Location. Peak Lifestyle. Urban Living at Its Best! Welcome to Suite 4511 at The Pinnacle on Adelaide a sky-high 1-bedrm with west views & golden-hour sunsets that never disappoint. Inside, a bright & efficient layout offers space to live, dine, work & host, featuring tall ceilings, wall-to-wall windows, rich espresso hardwood flrs, cloud-white walls & gorgeous mocha-toned kitchen cabinetry-- stylish, timeless & full of warmth. Your balcony is a front-row seat to cotton candy skies & sparkling city lights. Perched above Toronto's Entertainment District, you're steps to TIFF, Roy Thomson Hall, Princess of Wales Theatre, Rogers Centre, CN Tower, Queen W, King W, world-class restos, nightlife, cafés, shops & galleries. With fast access to the Financial & Hospital Districts, the subway & PATH, you're fully connected to the core. Whether you're a 1st-time buyer or someone with an eye for opportunity (psst nows the moment), this suite blends smart value, sleek design & unbeatable location. Low monthly fees keep carrying costs refreshingly light = more in your pocket for experiences & adventures or stronger cash flow. Heat, A/C, water & locker included. (id:26049)
1304 - 130 River Street
Toronto, Ontario
Welcome to Artworks Tower, located at 130 River St. This impeccably designed 2-bedroom, 2-bathroom suite offers a bright, open-concept layout that perfectly suits end-users and investors alike. With vacant possession and non-rent-controlled status, this is a prime opportunity to secure a stylish residence with flexible upside potential in one of Toronto's fastest-growing neighbourhoods. The efficient layout is enhanced by unobstructed west-facing views from the balcony, bringing in natural light and skyline vistas. The combined living/dining area connects seamlessly to a sleek, modern kitchen featuring quartz countertops, integrated appliances, and a central island - Ideal for daily life or entertaining. Both bedrooms are true, fully enclosed spaces (no glass partitions), each with floor-to-ceiling windows and closets. The primary suite includes a 3-piece ensuite with a glass-enclosed shower, while the second bathroom offers a deep soaking tub for added relaxation. A stacked washer and dryer complete the space. Included with the unit is underground parking and a private storage locker, adding immediate practicality and value. Residents enjoy top-tier amenities including a fully equipped gym with CrossFit zones, a 4th-floor outdoor terrace with dining and gardening spaces, a children's play area, co-working lounges with meeting rooms and a patio, a party room, and a retro arcade/game room. Located steps from TTC transit, with quick access to downtown, the DVP, and nearby Riverdale Park West with its trails and dog runs, this location offers the best of both city life and green space. Whether for living or leasing, this is a smart, future-focused investment. (id:26049)
1553 Wembury Road
Mississauga, Ontario
Welcome to this rarely offered home in one of the most sought after areas in Ontario. This meticulously maintained home is soaked in sunlight. Opportunity for all investors and families looking to break into the Lorne Park area. Basement offers a 4th bedroom, Family Rm w/Fireplace & Laundry Rm. Attached Garage w/Rm For Lift. Renovate or build new and start making memories with your family. **EXTRAS** Sought after Lorne Park School District, Appleby College & UofT Mississauga Campus. Minutes to QEW or the Lake. Mississauga Golf & Country Club & Glen Abbey. Tons of Trails & Parks (id:26049)

