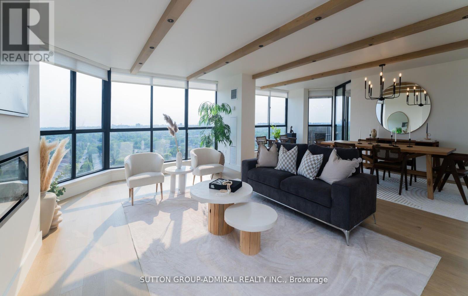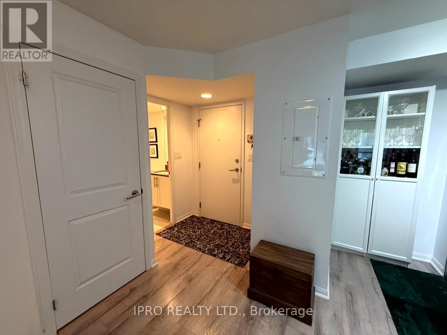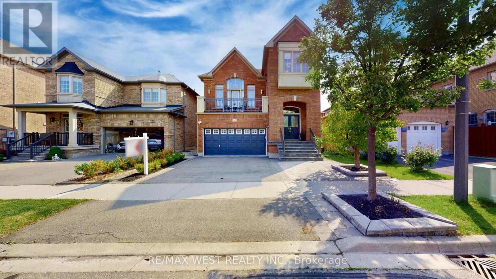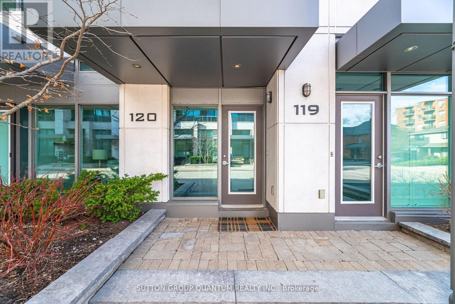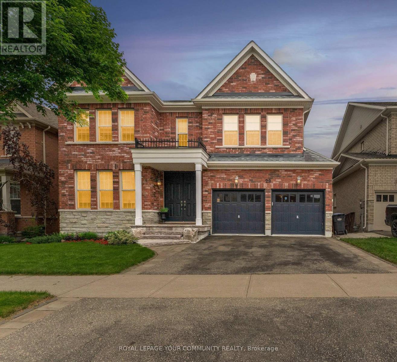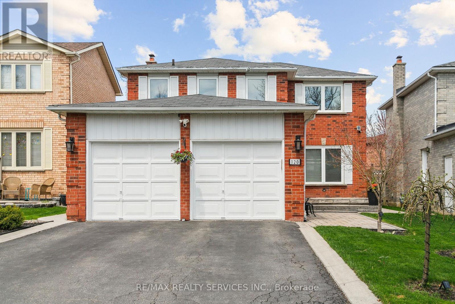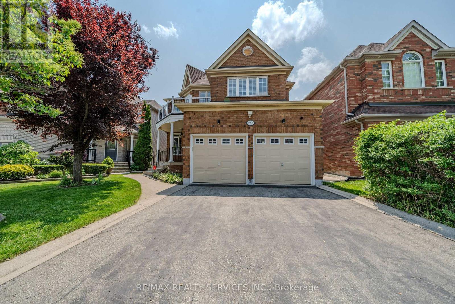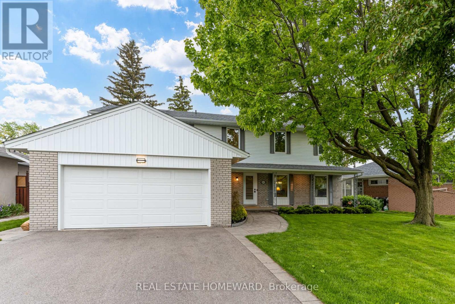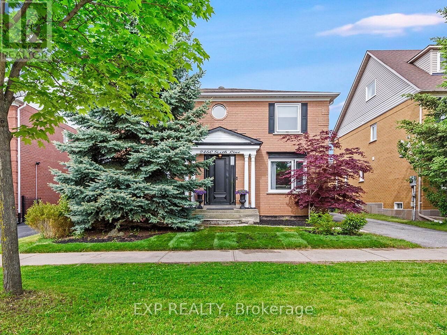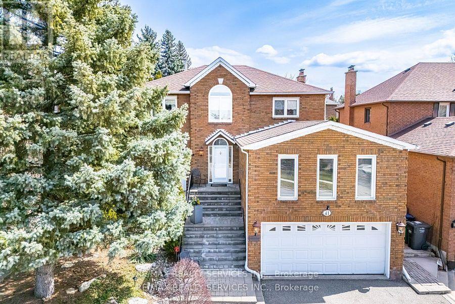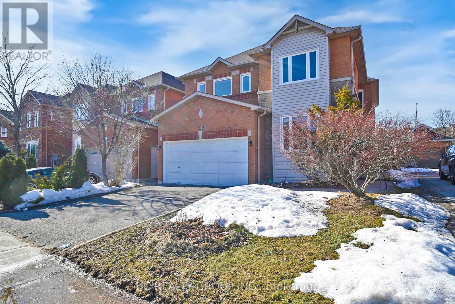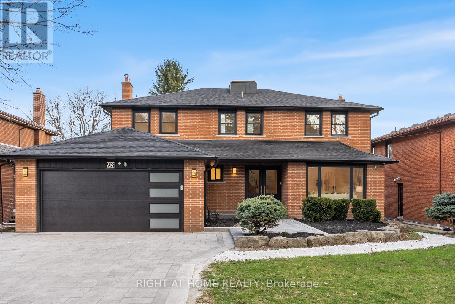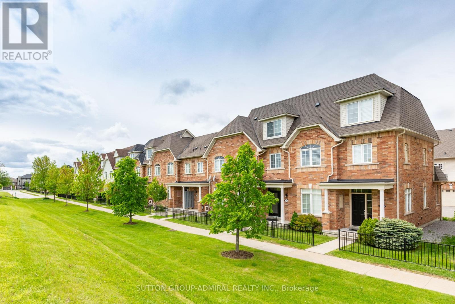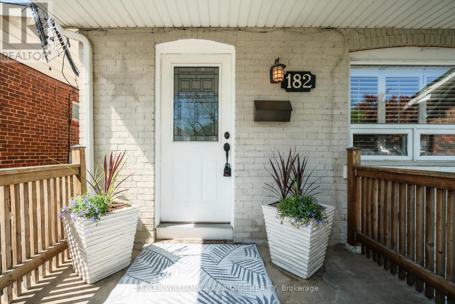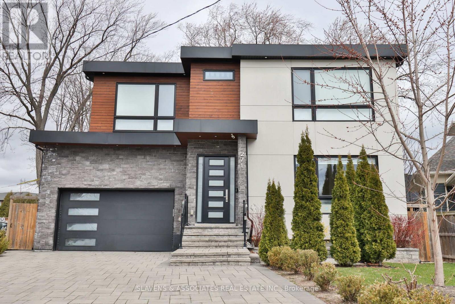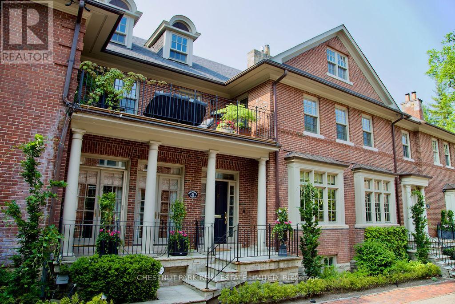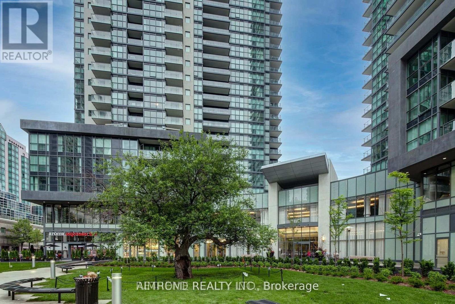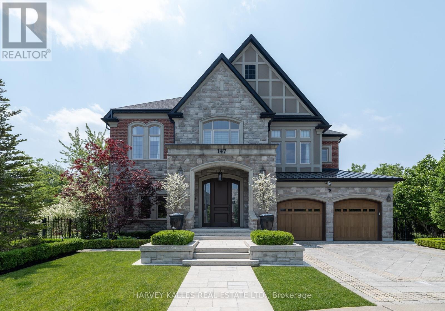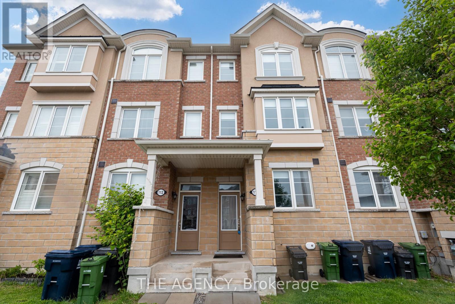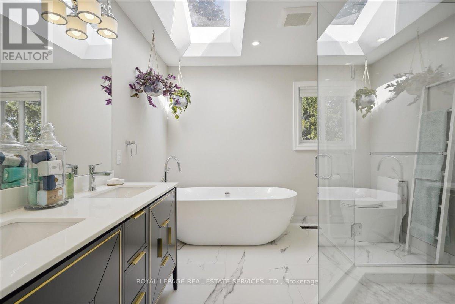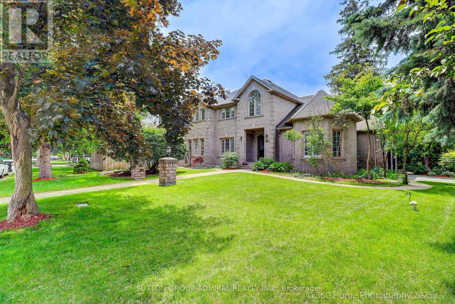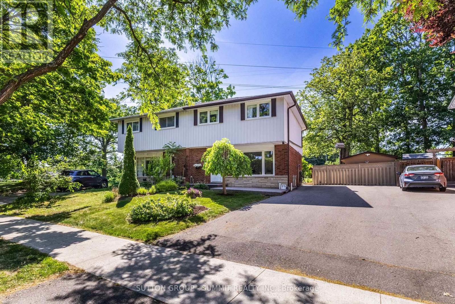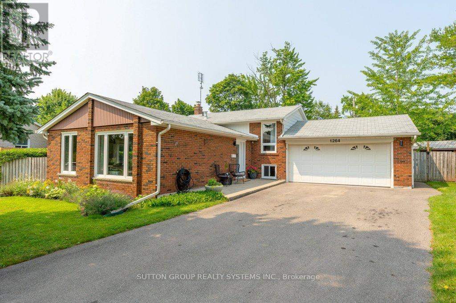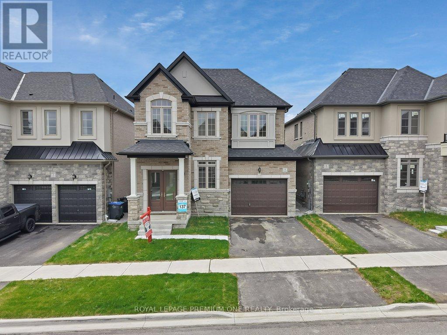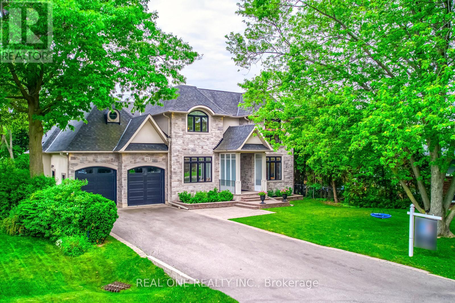1103 - 19 Rosebank Drive
Toronto, Ontario
Location! Location! In the Heart of Scarborough, Steps to TTC #102, #132, #95, etc, one minute to Highway 401, 2 minutes to Scarborough Town Center, College, U of T Scarborough Campus, Warden Subway Station, etc. A Newly Renovated 3-Bedroom with a Big Basement Townhouse With 2 Parking Spots. Big Private Garden With Gate In Front, Unobstructed South Facing View To Milner. Brand New Flooring, Kitchen, Bathrooms, Appliances, Window coverings, all you can name it. (id:26049)
501 - 185 Roehampton Avenue
Toronto, Ontario
Beautiful 1 Bedroom West Facing Floor Plan w/ Floor to Ceiling Windows. Full of Natural Light. Bedrooms Has Large Windows, Double Closets And Hardwood Floors. Walking Distance to Subway, TTC, Light Rail, Mt. Pleasant Express Bus to Downtown. Also Walk to Loblaws, Movie Theatre, Best Restaurants and Schools. Building With Great amenities. Infinity Rooftop Pool Wth Sun Lounge, Yoga Deck, Gym, Party Room, Sauna, Billiards Room With Bar, Private Cabanas, BBQ Dining and Fire Pit. 24 hr Concierge. (id:26049)
3305 - 38 Elm Street
Toronto, Ontario
Incredible & Affordable Value For Downtown Real Estate!! First-Time Buyers & Investors - This Building Is Meant For You. Offers Anytime - Motivated Seller. Spectacular City View From This Sub-Penthouse 1 Bdrm/1-Bath Unit In Luxurious Minto Plaza! Amazing Building Amenities Include Gym, Rooftop Deck/Garden, & A Well-Maintained Indoor Pool. Location Is A Winner - Steps to Parks (Allan Gardens, Grange Park), World-Renowned Schools (University of Toronto, Toronto Metropolitan University), Fine Dining & Retail Spaces, TTC Just Steps Away To Make Your Daily Commutes Easy & The Ultimate Downtown Experience in the Heart of Toronto. Visit With Confidence. Extras: Cooktop Stove (2018), Oven (2018), B/I Microwave (2018), B/I Dishwasher (218), Fridge (2018), Full Size Washer/Dryer (2018) (id:26049)
1908 - 5444 Yonge Street
Toronto, Ontario
Demand Skyview Tridel Building! Exceptional location. Quiet side street with coveted Yonge Street address, steps away from the Finch Subway. Stunning unit: 2,185 sf + balcony, fully gutted, renovated & redesigned in 2023. This bright and spacious unit with floor-to-ceiling windows features a fantastic layout and is versatile: the spacious den with large windows and access to a balcony can be used as a proper 3rd bdrm, a guest room or a private executive home office. Luxurious upgrades throughout! Stunning kitchen with ample cabinetry and large eat-in area. Three lavish, spa-like bathrooms with oversized showers, custom upscale vanities, plus a soaker tub in the primary bedroom ensuite. 2nd bdrm has its own ensuite 3 pce bthrm. Feature wall in living room with electric fireplace and modern built-in shelves. Quartz counters, white oak plank floors, smooth ceilings throughout the unit, LED Potlites. Unique walk-in laundry room with built-in full size laundry sink (stainless steel), built-in shelves, an extra pantry, and a drink fridge. Unobstructed, sunny North & West views. Enjoy the afternoon sun & sunsets from your balcony and serene views all around. FOUR OWNED DEEDED PARKING SPOTS (ie. Two huge tandem, deeded spaces) with GIGANTIC LOCKER ON SAME LEVEL. Amazing state-of the art amenities being currently fully renovated: Indoor and outdoor pool, gym, sauna, billiard room, party room, meeting room, library, tennis court, pickle ball court, car wash area, ample visitor parking. Concierge/Security guard and security system. Prime location close to trendy shops & restaurants, arts centre, public library, community centre, Major Highways! (id:26049)
1507 - 27 Mcmahon Drive
Toronto, Ontario
Luxurious Saisons Condos at Concord Parkplace.693Sq Feet Within 163Sqft Of Balcony. in central North York location @Concord Park Place! Bright and Spacious w/9' Ceilings.High End finishes throughout: Modern kitchen w/Built-In Appliances, Quartz Countertop & Backsplash and valance lighting. Built-In Organizer in bedroom closet. Balcony w/Tiled floor and Electric Heater. 5 Star Hotel Level Amenities @Concord Mega Club featuring Full-size Basketball Court/Volleyball Court/Badminton Courts, Golf Putting Green, Outdoor Fitness Zone, Billiards, Lounge, Bowling Lounge, Lawn Bowling, Tennis Court, Multi-lane Swimming Pool, Whirlpool, Shallow Pool, Sauna, Piano Lounge, Japanese Zen Garden, Tea Room, Multiple Fitness Studios & Yoga Studio, English & French Garden, Outdoor and Indoor Children Playroom, BBQ Areas, Golf Simulator, Ballroom/Banquet Room, Wine Lounge, Guest Suites, visitor parking and more! Steps to Bessarion Subway station & Huge State of the Art Ethennonnhawahstihnen' Community Center. Close to Ikea, Canadian Tire, Bayview village shopping center, supermarkets, North York General Hospital, Hwy 401 & 404. (id:26049)
801 - 400 Adelaide Street E
Toronto, Ontario
Charming & contemporary 1 Bed + Den, 2 Full Bath suite. Spacious Kitchen Features Stainless Steel Appliances, complemented with sleek Granite Counters. The Open-Concept Kitchen, Dining and Living rooms, with floor-to-ceiling windows, zebra blinds, spacious, light-filled, modern bathrooms & flexible spaces make for a truly livable & functional home. Two walkouts to balcony. Features include in-suite laundry with front-loading washer and dryer, one parking space, and a storage locker. Relax in the Master Suite, complete with a Walk-In Closet, a Luxurious 4-piece Ensuite Bath and walkout to Balcony. With an added door, the Den provides extra privacy, making this perfect for use as a home office or even an extra bedroom for your guests. Minutes away from St. Lawrence Market, Union Station, subway access, and offers easy connectivity to the downtown core. Perfectly Situated With Easy Access to King St, George Brown College, and An Array Of Shops, Restaurants, and Cafes. Convenient Proximity To The DVP, Gardiner & 401. (id:26049)
230 Dalgleish Gardens
Milton, Ontario
Welcome to this spectacular showpiece,a stunning 4-bedroom, 4-washroom detached Chester Model home located in one of Miltons most sought-after neighborhoods. With over $200,000 in upgrades, this elegant residence boasts 9-foot ceilings, a marble foyer, and Engineered hardwood flooring throughout . The beautifully upgraded kitchen features quartz countertops, a large center island with breakfast bar, quartz back-splash, and a butler pantry. An impressive upper-level great room offers soaring ceilings and walkout to a private balcony, perfect for relaxing or entertaining.The spacious master bedroom includes a cozy built-in fireplace, while the fully finished basement provides a large living space, wet bar/ kitchenette, additional washroom, Hot Stone sauna, and oversized storage room. Step outside to enjoy a custom-built deck with gazebo, concrete patio, garden shed, and recently installed front interlock with stone steps. This smart home includes an alarm system, smart garage door opener with camera, and driveway security camera. Parking is never an issue with a 2-car garage and 3 additional driveway spots.Ideally located just steps from Scott Neighborhood Park and Escarpment View Public School, and within walking distance to downtown Milton, grocery stores, banks, and all shoppinf areas. Easy access to Highway 401 and the new Tremaine Road interchange makes commuting a breeze. This is a rare opportunity to own a truly upgraded, move-in ready family home in the heart of Milton. (id:26049)
24 Kingham Road
Halton Hills, Ontario
Amazing opportunity in beautiful Acton! This cozy 3-bedrooms plus one Den condo-townhome is move-in ready and located in a quiet complex with a fenced backyard backing onto a horse farm! Bright, fully-finished basement has a 3-piece washroom, versatile recreation space that walks out to a fenced yard, and has a finished room currently used as a guest space, 4th bedroom. The main floor is an open concept area with views of the trees to the rear, and boasts a gas fireplace, perfect for cold Canadian winters! The 2nd floor has 3 good-sized bedrooms with a large, 5-piece bathroom that was renovated recently. Large separate tub and spacious shower in addition to dual vanities make this a very versatile space. With over 1700 square feet of finished space, this great home is suitable for first-time buyers, downsizers, and young families. With a convenient parking space in front of the home, this home offers great value and function! Only a 15 minute walk to the Acton GO Station! (id:26049)
120 - 56 Jones Street
Oakville, Ontario
This lifestyle opportunity is RARELY OFFERED.3 storey modern executive townhome with Views of the lake.4 bedrooms,3 bathrooms, and a finished basement in the highly sought after upscale Shores Condominium complex near Bronte Harbour. This executive townhome has it all with 2153 sq ft of interior space. Living room , with 10ft ceilings, hardwood floors, electric fireplace , Oversized windows. Gourmet kitchen with custom cabinets, quartz counters, B/I appliances ,Dining area, walkout to a large private fenced backyard. Primary bedroom with 5 piece ensuite ,walk in closet, 9ft ceiling, floor to ceiling windows. 3 other large bedrooms with 9ft ceilings, hardwood floors and a spectacular view of the water. Finished basement with a 80 inch TV, 2 piece bathroom , exit to 2 indoor parking spaces steps from your door and with 24/7 concierge service . This is the perfect place to call home. Located in the heart of Bronte Village, walking steps away to the lake, restaurants, shops, trails, and the harbour. LOW CONDO FEES! Amenities include :3 party rooms which can be rented all at once or individually, Theatre room, Billards room, Wine Tasting area, Guest suites, Rooftop Pool & Spa , Fitness facilities , BBQ patio ,Car wash, Doggy spa, 24/7 concierge, Visitor Parking and much more. Maintenance includes leaf blowing, snow removal, window cleaning , landscaping , general services. (id:26049)
3 Oleander Crescent
Brampton, Ontario
Excellent Home For First Time Homebuyers Or Downsizing! A Cozy 2 Storey, 3 Bedroom Home.This Well Maintained Home Features an Open Concept Living / Dining Room With Wood Floors, and Large Windows That Fill The Home With Natural Light. The Second Floor Boasts 3 Generous size Bedrooms. In A Fabulous Neighbourhood Close To All Amenities In High Demand Including Shopping, Excellent Schools, Transit, Highways, & Restaurants. Finished Basement, Main floor poweder room, Parking for 4 cars in the driveway, plus a single car garge, No sidewalk. Steps from Heartlake Conservavtion area. Excellent Oppurtuntiy. ** This is a linked property.** (id:26049)
29 Paisley Green Avenue
Caledon, Ontario
Experience Refined Living in the Heart of Caledon East Welcome to the pinnacle of luxury in the peaceful and highly sought-after community of Caledon East. This beautifully upgraded 4-bedroom residence blends elegance, functionality, and comfort at every turn.Step outside to your very own private backyard oasis, featuring a manicured yard and lush landscaping an ideal setting for both quiet relaxation and memorable entertaining.From the moment you enter, the home impresses with a grand foyer, functional and yet practical floor plan, and abundant natural light that enhances the warm and welcoming atmosphere. The main floor offers a smart, open-concept layout with effortless flow between formal and informal living spaces.At the heart of the home lies a gourmet kitchen, equipped with high-end stainless steel appliances, generous cabinetry, and a spacious island a dream for any home chef or entertainer.The unfinished basement, presents endless potential to customize the space to your unique lifestyle.Perfect For Families With An Elementary And High School Within Walking Distance. Caledon East Community Complex, Town hall, Fire Department, Paramedic Services Station And Remp All Within Walking Distance.This is not just a home it's a lifestyle. Welcome to luxury, comfort, and charm all in one exceptional property. (id:26049)
120 Flowertown Avenue
Brampton, Ontario
Wow, This Is An Absolute Showstopper And A Must-See! ,This Stunning 3+1 Bedroom, Fully Detached Home Offers Luxury, Space, And Practicality For Families. Home Features Separate Living And Family Rooms, With The Family Room Showcasing A Cozy Wood Fireplace, Offers Everything You Need For Comfort And Convenience. Elegance, While The Beautifully Designed Kitchen Is A Chefs Dream ,A Stylish Backsplash, And Stainless Steel Appliances. The Master Bedroom Serves As A Private Retreat, Boasting A Walk-In Closet And A Luxurious 4-Piece Ensuite. All Three Upstairs Bedrooms Are Generously Sized, Offering Comfort And Functionality. The Finished Basement Includes A Bedroom, Living Room, And Full Washroom, Providing Incredible Flexibility. Conveniently Located Close To Parks, Schools, Shopping, And Mt Pleasant GO Station. (All the upgrades done in 2020 as per seller)Family room main level, Living area in basement & basement bedroom are sound proof. Don't Miss Out Book Your Private Viewing Today! (id:26049)
5918 Bassinger Place
Mississauga, Ontario
Welcome to this stunning 4+1 bedroom 2 car garage detached home with almost 4000 sqft of living space nestled on a serene street in the highly sought-after Churchill Meadows neighborhood. The main floor features distinct living and dining rooms, a cozy family room with a gas fireplace, and a gourmet kitchen with a gas stove, backsplash & granite countertops, seamlessly flowing into a bright breakfast area with access to an interlock patio with a gas line for BBQ hookup and beautifully landscaped backyard. Beautiful oak stairs take you to the second floor with 4 spacious bedrooms & family living shines with a luxurious primary suite, complete with a spacious walk-in closet with closet organizers and a spa-inspired 5-piece ensuite featuring a jacuzzi tub. An open-concept study/office with balcony access completes the second floor. The basement, accessible via two entrances (main house and a separate side entry), is ideal for an in-law suite, boasting a bedroom, 4-piece bathroom, and a spacious open-concept living area with a wet bar. California shutters throughout (except sliding door). No carpet in entire home. Perfectly positioned near shopping, top-rated schools, parks, transit, and major highways. With no sidewalk, the driveway accommodates four vehicles effortlessly. Property Virtually staged. (id:26049)
60 Ravensbourne Crescent
Toronto, Ontario
THIS HOME IS LARGER THAN IT LOOKS!! Rare Opportunity in Prestigious Princess Anne Manor! Welcome to 60 Ravensbourne Crescent, a deceptively large, 4+1 bed, 4 bath home offering over 3,000 sq. ft. of above-grade living space on a generous 69 x 119 ft lot. Originally a sprawling bungalow, it was thoughtfully expanded into a full two-storey home to accommodate the needs of a growing family. Set in one of Etobicoke's most sought-after neighbourhoods, this home shows pride in ownership throughout, blending space, functionality, and long-term potential. The main floor features a large family room off the eat-in kitchen, separate formal living and dining rooms, and a convenient laundry/mudroom w/ direct access to the garage. The layout supports everyday life and shines during family gatherings or entertaining!! The second floor offers 4 spacious bedrooms, incl. a primary retreat w/ a private 4-pc ensuite and ample closets. The finished basement adds even more flexibility with a cozy stone fireplace, a bonus room, and plenty of storage, perfect for a home gym, rec room, and private nanny suite. Nestled in a quiet, established community, this home is a quick walk to top-ranked schools (St. George's Junior & Richview Collegiate), scenic parks, and the prestigious St. George's Golf & Country Club. The upcoming Eglinton Crosstown-Line 5 (Islington & Eglinton) will provide convenient transit access across the city, while nearby Kingsway shopping, downtown, and Pearson Airport are all within reach. Tens of thousands have been spent on newer windows, exterior doors, and energy-efficient HVAC. A rare chance to own a substantial home on a prime street in a great family neighbourhood. Don't miss your opportunity to put down roots in Princess Anne Manor. (id:26049)
2460 Sixth Line
Oakville, Ontario
Welcome to this beautifully maintained four-bedroom detached home in the highly sought-after River Oaks neighbourhood! Perfect for family living and entertaining, this home has everything you need and more. Relax and unwind in your own private oasis with a brand-new saltwater pool (2023), or enjoy the added security and convenience of an electric gate. The spacious, finished basement provides extra room for work, play, or relaxation, while the 2-car garage offers plenty of space for vehicles and storage. Recent upgrades include a new roof (2019), windows (2022), and air conditioning (2024), ensuring comfort and efficiency year-round. Plus, with an EV plug set for 2025, this home is future-ready for electric vehicle owners. The location couldn't be better just minutes from top-rated schools, major highways, shopping centres, and public transit, offering the perfect balance of convenience and tranquilly. Don't miss the chance to see this stunning property for yourself! Schedule a private showing today! (id:26049)
41 Christie Drive
Brampton, Ontario
Absolutely Gorgeous Detached Beauty in Desirable Stonegate in The Community of Heart Lake. Immaculate Well Maintained Home On A Premium Private Lot With a Lush Professionally Landscaped Backyard Oasis Featuring an Inground Pool & Hot Tub With Brand New Liner 2025. No Need For A Cottage! This Home Offers 3+ 2 Bedrooms, 4 Baths, Family Sized Upgraded Eat-In Kitchen W/ Granite Counter Top, Stainless Steel Kitchen Aid Appliances , Induction Stove, B/I Dishwasher, OTR Microwave And Plenty Of Storage Overlooking the Amazing Backyard . Open Concept 1st Main Floor Family Family Room W/ Fireplace Ocean Stone Surround & Built In White Cabinetry With Access to The Backyard. Second Main Floor Family Room Could Easily Be Used As 4th Bedroom On Main Floor With Plenty Of Room For A 5th Bathroom Ensuite Featuring French Doors Hardwood Flooring, Crown Moulding & Large Windows Overlooking The Front Yard Over The Garage. Upper Level Master Bedroom With Luxurious Spa Like Ensuite & W/I Closet. Finished Basement At Grade , Feels Like A Main Floor With Large Windows & Plenty Of Light With Potential 5th Bedroom & New 3 Piece Bath Access To The Garage For Any Family Needing Bedroom At Grade & Access To A Bathroom! Also An Oversized Rec Room With New Flooring & Bar Area. Must See! (id:26049)
1117 Vanrose Street
Mississauga, Ontario
Nestled on a peaceful neighbourhood. Beautifully fresh paint home featuring four spacious bedrooms and 4 bathrooms. Modern, contemporary kitchen boasts elegant marble countertops, complemented by stainless steel appliances. Gleaming hardwood floors run throughout the home, adding warmth and sophistication.The fully finished basement offers a spacious living area, a bedroom, and a full bathroom, making it perfect for guests, extended family, or rental potential. A separate entrance enhances flexibility and privacy. Close to shops. parks, schools and malls. (id:26049)
2 Yang Street
Richmond Hill, Ontario
Opportunity Knocks! Zoned for Multi-Residential! (RWS3 ZONING) ... Don't Miss This Opportunity! Bright South/East Oversized Corner Lot. Nestled Inside The Subdivision Away From Major Roads, Across From Detached Homes. Setback From Street. NO Sidewalks. Attached From Front-Stairs Well (Main Floor Fam Room & Primary Bedroom Walls Not Attached) With Premium Upgraded Pie Shaped Lot Widening To 61.78 Feet (GEO). Approx 2094 Sq Ft (MPAC). Too Many Upgrades Including (Finished By Builder); Engineered Hardwood Floors Thru-Out On Main, 2nd Floor Hallway, Hardwood Stairs W/Iron Pickets & Carpet Runner, Smooth Ceilings On Main Floor, Primary Bathroom Featuring Glass Walk-In Shower. Quartz Counters In Bathrooms ('13). Pot Lights. 2nd Floor Laundry. *Renovated ('22) Kitchen W/Upgrade Pantry & W/Quartz Counter. Powder Room. Front Foyer/Powder Room and Kitchen 12"x24" Tile Stainless Steel Appliances; Fridge, Gas Stove, Fan Hood, Dishwasher ('22). Large Primary Bedroom W/I Closet Organizer ('25). Entertain Your Friends & Family in This Fully Fenced Over Sized Backyard. Backyard Oasis With Mature Trees To Screen For Privacy. Beautifully Curb Appeal W/Backyard Oasis. Outdoor Hardscape Patio/Garden ('13) W/Perennial Garden European Beech, Lilac Bush, Cedars, Magnolia, Etc, W/Gas Line Hook-Up For BBQ. Fabulous Floor Plan Floor. ***POSSIBLE INCOME GENERATING PROPERTY*** Note to End Users (Possibility To Live In Part & Rent Out Part Of Home), Renovators & Investors - According to The City Of RH --- Zoned RWS3 Under By-Law 42-02 as Amended by By-Law 143-24 Which Possibly Allows For Additional Residential Units (subdivide home and/or Garden Suite) Subject To Compliance with Provisions of These By-Laws. By-Laws For Reference Are Attached. *Buyer/Buyer Agent To Verify Zoning &Do Their Due Diligence. (id:26049)
93 Pemberton Road
Richmond Hill, Ontario
Stunning Custom Home On Extra Deep 61.5 x 200 Ft Lot In One Of The GTAs Most Desirable Neighbourhoods! Welcome To 93 Pemberton Rd., A Rare Opportunity To Own A a custom luxury Renovated 4+2 Bedroom, 5-Bathroom Luxury Home Offering Approx. 4,000 Sq. Ft. Of Elegant Living Space. Located In A Prestigious Richmond Hill Pocket Surrounded By Parks, Top Schools, And Minutes From Major Highways, This Home Blends Timeless Design With Modern Comfort.Every Inch Of This Home Has Been Upgraded With Premium Finishes: Engineered Hardwood Floors Throughout, Solid Wood Interior Doors, High-End Custom Kitchen Cabinetry, Quartz Counters, Top-Of-The-Line Appliances, Modern Light Fixtures, And Pot Lights Across All Levels. The Spacious Main Floor Features A Full-Size Family Room With A Beautiful Fireplace, Large Living & Dining Areas, And A Bright Open LayoutPerfect For Entertaining.Upstairs Offers 4 Generously Sized Bedrooms, Including A Luxurious Primary Suite Featuring His & Her Walk-In Closets And A Spa-Like Ensuite. All Bathrooms Have Been Fully Renovated With Modern Vanities And High-End Fixtures.The Fully Finished Walkout Basement Includes a suit Separate EntranceIdeal For In-Laws, Guests.Enjoy One Of The Largest Backyards In The Area True Outdoor Oasis! Professionally Landscaped With A Brand-New Two-Level Deck, Plenty Of Green Space, And Endless Potential For Entertaining, Gardening, Or A Future Pool. The Detached 2-Car Garage Features EV Charger Wiring, Dual Auto Doors, And Rear Access To Expand The Outdoor Space As Needed. (id:26049)
41 - 350 Arthur Bonner Avenue
Markham, Ontario
Experience upscale urban living in this stunning, sun-filled Mattamy condo townhouse located in the heart of Cornell. Boasting 1,870 square feet of thoughtfully designed space, this rare corner unit offers a highly functional layout perfect for modern families. Step inside to discover 9-foot smooth ceilings on both the ground and main levels, enhancing the open, airy feel throughout the home. The versatile ground floor den faces south and is flooded with natural light ideal for use as a family room, home office, or even an additional bedroom. The chef-inspired kitchen is both stylish and practical, featuring: A large center island, stainless steel appliances, extended cabinetry to the ceiling. The open-concept living and dining areas provide a warm and welcoming space for relaxing or entertaining. The dining area easily accommodates a full-size family dining table, while the kitchen opens directly to a spacious balcony, perfect for enjoying summer BBQs. Upstairs, the primary suite offers a tranquil retreat with a 3-piece ensuit, a large closet and a private balcony bathed in sunlight. The two additional bedrooms are generously sized to meet all your familys needs perfect for children, guests, or flexible use. A large rooftop terrace for entertaining or relaxing under the stars. A wider private garage and wider driveway for added convenience.Unbeatable Location With Walking Distance To The Community Centre, Close To The Hospital, Library, Transit, Top-ranked Schools, And Parks, Just Minutes From Hwy 407 And Go Transit. This is more than just a home --- it's a lifestyle. Don't miss this rare opportunity to own a luxurious, move-in-ready townhouse. (id:26049)
36 - 10 Post Oak Drive
Richmond Hill, Ontario
Amazing Opportunity to own in the heart of Richmond Hill Jefferson area!! This beautifully designed layout offers an abundance of natural light flowing through this home!! Bright & Spacious 3 Bedrooms & 3 Washrooms + lovely Office room. This home is set in a favorable quiet section (away from busy streets) offering comfort & tranquility. This home is amongst the biggest units in this complex! Featuring a Huge kitchen with centre island & Breakfast area with Walk out to Private Deck surrounded by greenery perfect to rest or BBQ. The Primary Bedroom has a 4pc ensuite & walk-in closet. Open Concept & filled with Natural light the Living room boasts of High Ceilings, expansive windows & cozy Fireplace that enhances both comfort and functionality. The ground floor office or den with walk out to yard is an added bonus with many possible uses. The Private Garage with shelves is good for storage. Nestled close to Great Prestigious Schools, Shopping, public transportation & Restaurants, this Home is Perfect for a young family, single professionals or couples. Come & see for Yourself !!! **Bonus ** Basement is Ground Level & features office / den or could be used as a 4th bedroom. So many possibilities awaits you here. (id:26049)
1369 Coldstream Drive
Oshawa, Ontario
Beautifully Upgraded 4-Bedroom Detached Home in Prime North Oshawa! Located in the sought-after Taunton community, this sun-filled home offers the perfect blend of comfort, upgrades and future potential. Features include 9-foot ceilings, Hardwood Floors throughout, Pot Lights, Fresh Paint, formal living and dining rooms, and a Cozy Family Room with a Gas Fireplace. Chef's Kitchen with Granite Counters and Backsplash, Samsung Stainless Steel Appliances (2-year warranty), and an Eat-in area with walkout to a massive, fenced backyard featuring a large deck and hot tub, perfect for entertaining. Main floor laundry with Mudroom & Garage access. 4 Spacious Bedrooms, including a primary retreat with walk-in closet and 5-pc spa-like Ensuite with Jacuzzi Tub. Unfinished basement with high ceilings, rough-in bath, fridge & stove is ready for your custom touch or potential rental suite. Brand new roof (2025) with 10-Year Warranty. Walk to top-rated schools, Parks, Walmart, Freshco, Winners, Superstore, Cineplex, Banks, and restaurants. Minutes to Durham College, Ontario Tech University, Costco, Hwy 401 & Toll-Free Hwy 407 from Pickering to Bowmanville. A must-see home in a vibrant, family-friendly location! (id:26049)
85 Holtby Court
Scugog, Ontario
Beautiful bungalow! This model home replica (The Cavendish) in Courts of Canterbury was built by Geranium Homes in 2023. 3 bed + 2den + 3 bath, double car garage, has the most discerning upgrades (see attached list). Sturdy yet elegant brick and stone exterior, this house has great curb appeal. The sun soaked great room and joint dining room have unforgettable cathedral ceilings. The kitchen is magazine-worthy w/ floor to ceiling cabinetry and large extended kitchen island. The open concept floorplan with upgraded wide (pale) red oak floors draw the eye to the open green space easement, giving you direct access to The Centre, where activities are offered for all. S/S appliances, Caesar stone counters + seamless backsplash, 2 fireplaces, surround sound speakers, pot lights galore! Large primary bedroom has tray ceilings, W/I closet and a decadent spa-like bathroom with a soaker tub, glass shower, and double-sinks. Fully finished basement includes a 3rd bathroom, 2 dens with enlarged windows, a kitchenette for secondary fridge, additional electrical for secondary w/d. +++ Secondary fireplace, a cold cellar, high efficiency furnace, and HEV system. Become part of this unique highly desirable and active Adult Lifestyle community, with its renovated Centre where residents enjoy many activities, including walking trails and the heated pool overlooking Lake Scugog. 7 year Tarion Warranty is in effect. Move in now and enjoy the summer in beautiful Port Perry. Annual Fees for Canterbury $710 for 2025-2026 with a one time entrance fee of $500. (id:26049)
60 Wicker Park Way
Whitby, Ontario
Welcome to 60 Wicker Park Way, a warm and inviting 3-storey townhome in the heart of desirable Pringle Creek community. From the moment you step inside, it's clear this isn't just a home, but a thoughtfully designed layout for real everyday fun living. The main level features a bright, open-concept family room with direct access to your double-car garage, it's so practical and convenient, especially on busy mornings. Down the hall, a private bedroom with it's own functional 4-piece ensuite offering flexibility for guests, in-laws, or a dedicated home-office. Upstairs, your soaring cathedral ceiling opens the space with natural light. The kitchen is complete with updated appliances and a breakfast bar, flowing seamlessly into the dining and living areas to create a central hub for everyday living. A second bedroom and another 4-piece washroom are also on this level, providing comfort and privacy for family or your visitors. Step through the dining room to your oversized private balcony, an ideal outdoor escape with a natural gas hookup for BBQs or quiet mornings with your coffee. The entire top floor is your personal retreat. The primary suite features a generous walk-in closet with custom organizers and a 4-piece ensuite, offering the perfect blend of hideaway and comfort. The partially finished basement is ready for your personal touch, which is ideal for a gym, media room, or added storage. And your washer and dryer (as is) right next to it, makes your chores easy and beneficial. Outside, a quiet, well-kept courtyard surrounds you, part of a small, friendly complex with a modest POTL fee that supports beautifully maintained grounds. Ideally situated near top-rated schools, scenic parks, shopping (No Frills, Shoppers, Tim Hortons), public transit, the community rec centre, and the luxurious Thermëa Spa. With quick access to Highways 401, 407, and 412, convenience is at your doorstep! At 60 Wicker Park Way, all that's left to do is move in and make it your own home! (id:26049)
182 Sammon Avenue
Toronto, Ontario
Welcome to this beautifully crafted detached home in the heart of East York, custom built for the owner in 2008. Ideally located between Pape and Donlands, this property offers the perfect blend of urban convenience and neighbourhood charm. You will find yourself steps to transit, local shops, highly regarded schools, and a warm, welcoming community. This 3-bedroom, 3-bathroom home is thoughtfully designed with hardwood flooring throughout and an eye-catching open floating staircase with iron rungs that adds architectural interest. High ceilings 2 skylights enhance the sense of space and light, kitchen has heated floors as well as second floor bathroom!! Main floor bath and laundry so convenient for busy lives. Storage and closet space are abundant throughout the home, making it as functional as it is stylish. The basement features a separate entrance, making it ideal for in-law living, future income potential, or simply a great space for family to play and grow. A third bathroom is located on this level, along with a rough-in for a kitchen, offering endless flexibility to suit your needs. This home has been well maintained and thoughtfully upgraded, with a new furnace and air conditioner installed in 2023, and the roof recapped in 2024. Additional features include original stained-glass windows that bring character and charm, a fully dampproofed west wall ensuring a dry, usable basement space. A semi-garage for garden suite (information attached), a pond with fish and a heater for year round protection. An expansive yard for entertaining gardening and lots of sunshine. If you're looking for a turnkey property with timeless style and modern comfort in one of Toronto's most connected neighbourhoods, this East York gem is not to be missed. (id:26049)
2309 - 319 Jarvis Street
Toronto, Ontario
One Year Old New Luxury PRIME Condo, Located In the Vibrant Heart of Downtown Toronto, Fabulous Unobstructed City View Unit, Excellent Layout to Maximize Functionality & Style of Your Living Space. Modern Kitchen W/Backsplash & Built-In Appliances. Steps To TMU (Toronto Metropolitan University, Former Ryerson University), A Short Walk to Yonge & College Subway, Dundas Square, Eaton Centre, Hospitals, Shoppings, Restaurants, etc... (id:26049)
19 - 1450 Sixth Line
Oakville, Ontario
Welcome to 19-1450 Sixth Line a rare opportunity to own the largest unit in this sought-after College Park complex. This beautifully updated 2-storey townhome offers 4 spacious bedrooms, 2 full bathrooms, and a convenient powder room, making it ideal for families seeking both comfort and functionality. Step inside to discover hardwood flooring throughout the main and upper levels, creating a warm and inviting atmosphere. The open-concept living and dining areas are perfect for entertaining. The kitchen boasts modern finishes and ample storage, catering to all your culinary needs. The fully finished basement features a brand-new 3-piece bathroom and a versatile recreation room, providing additional living space for a home office, gym, or playroom. Enjoy outdoor living on the private deck, constructed in 2018, offering a serene spot for relaxation or gatherings. Located in the heart of Oakville, this home is within walking distance to top-rated schools, parks, shopping centers, and public transit, ensuring convenience at your doorstep. Dont miss out on this exceptional property. - Windows 2023 - Shingles 2016 (id:26049)
40 Marathon Crescent
Toronto, Ontario
Welcome to 40 Marathon Crescent, a well-maintained detached 3-bedroom bungalow located in the desirable Bathurst Manor neighbourhood, known for its quiet, family-friendly atmosphere and proximity to parks, transit, and local amenities.Main Floor Features: Bright living/dining area with hardwood floors and large windows kitchen with ceramic floors, 3 bedrooms with hardwood flooring and ample natural light, Primary bedroom with walk-in closet and 2-piece ensuite, 4-piece bathroom in the main floor, Basement Highlights: Separate entrance for added privacy or rental potential, Spacious family and recreation rooms with laminate flooring, bar, sink Cedar closet and large laundry room with washer, dryer, sink Full 2-bedroom apartment with large kitchen, and 4-piece bathroom, Additional Features: Roof, furnace, and AC all updated in 2019, Lot 50 x 120 ft lot with a beautiful backyard This home offers flexibility for families, investors, or buyers looking for rental income (id:26049)
271 Jennings Crescent
Oakville, Ontario
Beautiful BRONTE! Experience A Picture Perfect Lifestyle In This Modern Custom Built 4+1 Bedroom Spectacular Home With Approximately 4700sqft Of Luxury Living Space. The Oversized Treed Pie Shape Lot Widens To 103 Feet Along The Rear Property Line And Is Perfect To Enjoy Stunning Sunsets & Relaxing Family Afternoons & Weekends. A Wonderful Backyard For A Future Pool With Direct Sunlight Filling The Backyard Throughout The Day. Located On A Quite Treed Crescent Within Walking Distance To Bronte Harbour! The Modern Architectural Design Combines Superior Craftsmanship, Eye Catching Details In A Thoughtful & Functional Layout Which Includes A Main Floor Mudroom Accessible From The 2 Car Garage & Side Seperate Entrance Keeping All Coats & Boots Neatly Out Of Sight. A Butler Pantry Which Services The Kitchen & Dining Room. 2 Laundry Rooms Servicing The 2nd Floor & The Lower Level. Oversized Windows & Multiple Walk-Outs To The Impressive Backyard Blends The Light Filled Interior With The Expansive Outdoor Space. The Homes High-End Luxury Finishes Include: Wide Plank Hardwood Floors, Feature Walls Throughout With Custom Paneling & Cabinetry, Top Of The Line Stainless Steel Appliances, Quartz Counter Tops, A Glass Feature Railing, Custom Lighting, Built-In Speakers & More! Once Upstairs You Will Fall In Love With The Huge Primary Bedroom Which Overlooks The Breathtaking Oversized Backyard And Incorporates A Luxurious Walk-In Closet And Zen Inspired 5 Piece Ensuite Bathroom With Heated Floors. The Lower Level Is Sure To Impress With A Nanny Suite, Media Room And The Large Bright Recreational Room With Walk-Out To The Oversized Backyard. This Wonderful Home Is Situated 9 Minutes To The Bronte GO station, 3 Minutes To The Bronte Harbour, 2 Minutes The Resto's, Shops & Amenities On Lakeshore Blvd And Near The Excellent Public Schools That Bronte Has To Offer: Eastview, Thomas A. Blakelock, Pine Grove. Your Home Search Ends Here! (id:26049)
1101 - 5 Parkway Forest Drive
Toronto, Ontario
Spacious, sun-filled, and perfectly located! This 3-bedroom corner unit offers 1105 sq ft of comfortable living with a bright den/sunroom and private balcony. The primary bedroom features a walk-in closet and a 2-piece ensuite, plus there's a modern 3-piece bath and convenient ensuite laundry. With all utilities included, plus Bell Fibe TV & 1.5 Gbps internet, parking, and exclusive access to amenities like a pool, dual saunas, tennis court, and playground, this is effortless condo living at its best! Commuters will love the unbeatable location just minutes from Don Mills Station, Fairview Mall, major highways (401/404/DVP), TTC express routes, GO station, and more! You do not want to miss this! (id:26049)
30 Deep Roots Terrace
Toronto, Ontario
4-bedroom, 4-bathroom freehold townhome overlooking the park, with a private backyard and rare side-by-side double car garage in the heart of North Toronto! Located in the historic neighbourhood of The New Lawrence Heights, originally shaped in the post-World War II era and now reimagined into one of the most exciting master-planned communities in the GTA. Built by award-winning Metropia, this home is surrounded by North Torontos best from the world-renowned Yorkdale Shopping Centre to lush parks, and luxurious amenities. Enjoy quick access to the future LRT, GO Transit, subway stations, and you're just minutes to Hwy 401 and Allen Rd. Part of a massive 100-acre redevelopment of over 5,000 new homes, The New Lawrence Heights is the largest urban transformation project in North America where prestige, design, and convenience meet. This is the lifestyle youve always aspired to, now within reach. Top 5 reasons to buy: 1) End unit advantage extra windows flood the space with natural light. 2) Park-facing with backyard rare lot overlooking the park! (Builder charging $100K premium for park location). 3) Prime location at the core of this fast-growing, master-planned community. 4) Exceptional build premium finishes and thoughtful design by Metropia. 5) Double garage + spacious layout with over 2,000 sq.ft. above grade, plus tons of potential in the basement. (id:26049)
4 Corrigan Close
Toronto, Ontario
Corrigan Close is the only private gated enclave of freehold homes in South Rosedale. A private road accessed off South Drive near Park Rd. This home is an extension of the original mansion that was re-built to the highest standard by Fairmont Properties. Palatial size principal rooms, make this a carefree home that can accommodate larger pieces of furniture and art. The spectacular chef's dream kitchen by Bellini Cabinetry was re-positioned in the home and completely re-built. Stunning natural quartzite counters and continuous backsplash are examples of the superb quality. This home, with bright south light, encompass more than 3644 s.f. above grade with four generous size bedrooms. The renovated lower level Games/Media room with heated floor and windows half above grade, adds an additional 1236 s.f. There is direct access from this level, through a passageway to the underground garage, that allows for 2 generous parking spaces and extra storage. A larger second level sundeck facing South, is a wonderful retreat. A very unique, rare offering, only minutes from parks, excellent schools, transportation routes and the vibrancy of the Yonge/Rosedale shops, and restaurants. (id:26049)
2615 - 5168 Yonge Street
Toronto, Ontario
Gorgeous Sun Filled 2+1 Bedroom, 3 Bathroom Unit 9 feet ceiling At The Gibson Square North Tower. This Incredible Layout Features An Open Concept Living And Dining With Access To A South Facing Balcony, Two Large Bedrooms, Each With Their Own Ensuite Bathrooms, Plus A Den That Can Be Used As An Office Or 3rd Bedroom. Located In The Heart Of North York With Direct Access To North York Center Subway Station, Loblaws, Cineplex, Restaurants And More. World Class Amenities Including Indoor Pool, 24 Hour Concierge, Gym, Sauna, Party Room And Visitor Parking. one parking and one very big size locker in the same spot and close to elevator.(stove ,Microwave, laminate ,and paint , Kitchen Faucet 2022) (id:26049)
278 Durham Court
Newmarket, Ontario
Bright & Beautiful Family Home with Inground Pool & Stunning Backyard Oasis! Nestled at the top of a quiet and highly sought after Durham Court on a private pie lot! "Top of the hill" Prime Newmarket Location! Tastefully Upgraded top to Bottom with Designer Influenced Finishes. Hardwood Floors Throughout Main, LArge Welcoming Foyer, Formal Dining & All Large Principal rooms. Step out to your dream backyard which boasts an inground salt water pool, newly interlocked & landscaped yard with privacy fence, ambient lighting, music & true zen vibes!! Upstairs you will find four spacious bedrooms and Primary bedroom with walk in closet & updated En-suite bathroom. Newly Finished Basement is perfect for extended family or guests with bedroom, wet bar, large rec room, tool room/ storage plus a Spa-Like bathroom with heated floors & relaxing jacuzzi tub. Can't beat the southern treetop views and perfectly positioned property to enjoy sunrise & sunsets! AAA Central Newmarket Location; walk to Tom Taylor Trail, Main St, Yonge St, Schools, Parks, all major shopping, transit and perfectly situated between hwy 400 & 404. 92' Rear Wide Pie Lot! Approx 3,000 Total Finished Square Feet! 4+ Car Driveway w/ No Sidewalk. NEW Furnace '23. Professionally Opened & Closed Pool with NEW Liner '24. NEW Interlocking, Privacy Fence & Deck '23. NEW Finished Basement w/ wet bar & bathroom '21. Whole House Painted '24. NEW Updated Light Fixtures & Window Coverings. NEW Refreshed Powder Room '25. 200 AMP Hydro Panel. Tool Room. Main Floor MudRoom. NEW Washer/ Dryer '21. (id:26049)
52 Mistleflower Court
Richmond Hill, Ontario
Location, Location, Location! Welcome to this beautifully maintained Freehold 2-storey townhouse tucked away on a quiet, low-traffic cul-de-sac in the highly desirable community of Oak Ridges. This bright and spacious home features 3 generously sized bedrooms, including an impressively large primary suite with a walk-in closet and a 4-piece ensuite. The third bedroom is thoughtfully customized with a built-in desk and sitting area, perfect for a home office. The home is carpet-free, offering hardwood floors and ceramic tiles throughout, with custom rod iron railings to the 2nd floor. The kitchen boasts granite counters, a glass tile backsplash, and ample space for a kitchen table beside the sliding doors that lead to a decks and a fully fenced backyard. The lot is 110 ft deep. The combined living and dining area includes a cozy gas fireplace, ideal for entertaining or relaxing evenings. The finished basement adds valuable living space with custom built-in cabinetry, an electric fireplace, and exceptional storage options, storage room before your separate cold room, a custom-built organizer closet beside the stairs and under-stairs. A separate laundry room, with more cabinetry and counter with a laundry tub. Step through elegant new double doors into a welcoming spacious foyer, there is direct garage access to the landscaped backyard, making maintenance easy and accessible. This freehold property has no POTL fees and is ideally located just minutes to public transit, parks and trails, schools, shopping, dining, and medical services. Don't miss this opportunity, book your showing today! Offers anytime. (id:26049)
147 Cooks Mill Crescent
Vaughan, Ontario
Incomparable! This impeccably designed custom estate backs onto the tranquil Carrville Mill Park and was built to the absolute highest standards, offering a rare blend of luxury, function, and thoughtful design. The stunning backyard oasis is an entertainers dream, featuring a resort-style pool with a hot tub and waterfall, a full cabana with bar, outdoor bathroom, and shower, a built-in BBQ, dining space, and even an outdoor pizza oven. Inside, the entire home is outfitted with a full Crestron home automation system, allowing seamless control of lighting, temperature, audio, security, and more. All tiles throughout feature in-floor heating for year-round comfortincluding the cabana, garage, and driveway. Step into a foyer that radiates sophistication and leads to an elegant home office, sun-drenched living and dining rooms, a spacious eat-in kitchen with a huge butlers pantry, and a dramatic family room with soaring ceilings. The primary suite offers a private balcony overlooking the grounds, a walk-in closet, private office, and a spa-inspired ensuite. Each additional bedroom features its own ensuite and walk-in closet. The lower level is equally impressive, with a dream wine cellar, expansive recreation space, full bar, butlers kitchen, gym, nannys suite, and more. Ideally located just minutes from scenic trails, top-rated schools, major transit routes, and all the best amenities the area has to offer. (id:26049)
1873 Fairport Road
Pickering, Ontario
THIS ONE IS A BEAUTY~ TRUE RAVINE LOT WITH POOL! Welcome to 1873 Fairport Road, an exceptional 4-bedroom, 4-bathroom home on a premium 50-ft ravine lot in one of Pickering's most desirable neighborhoods. This turnkey property combines elegance, space, and functionality boasting stunning curb appeal with mature trees, a charming front porch, and parking for up to 6 vehicles including a double garage. Step inside to the foyer with grand ceiling height and all updated 12x18 tiles that flow into the beautifully renovated chefs kitchen, complete with a 6-burner Wolf stove, custom built-in hood fan, hidden Dacor fridge, Bosch dishwasher, quartz countertops, and a large island overlooking the private backyard. The open-concept family room features custom built-ins, a gas fireplace, smooth 9-ft ceilings, pot lights, and hardwood floors that continue through the living and dining rooms. Upstairs, the spacious primary suite includes PAX wardrobes, a walk-in closet, and a luxurious 4-piece ensuite, while three additional bedrooms offer generous space and natural light. The finished basement adds perfect additional space for extended family, entertaining, or guest use. The backyard is a true showstopper with an in-ground pool, trampoline, and extensive poured concrete, creating an entertainers dream with minimal maintenance. Located near top-rated schools including William Dunbar PS, plus close proximity to GO Transit, Hwy 401/407, and all amenities this home offers unmatched value, comfort, and lifestyle. (id:26049)
114 Cleanside Road
Toronto, Ontario
Welcome to this spacious and beautifully designed 4-bedroom, 3-bathroom Freehold townhome. Featuring a modern open-concept layout.This home offers a bright living space perfect for families. Bright kitchen with walk-out to the backyard perfect for indoor/outdoor living. Enjoy your morning coffee on the private deck or entertain guests in the open concept living area.4 Large Bedrooms, Primary Bedroom has a 4pc Ensuite along with His & Hers Closet.Hardwood Stairs & Railings, Laminate throughout this great home.Partially finished basement offers extra living space with room to customize perfect for a rec room, home gym, or office space.Property includes a private garage for convenience and is nestled in a sought-after community with parks, schools, and local amenities just steps away. Dont miss this perfect blend of comfort, style and location. **EXTRAS** S/Steel Appliances;LG Fridge,Stove W Range Hood,Dishwasher,Stacked LG Washer & Dryer **Maintenance Fee $140/month** (id:26049)
1457 - 209 Fort York Boulevard
Toronto, Ontario
Stunning Condo Apartment Located In Water Park City. Well designed one bedroom plus den suite with a versatile layout, offering options where to place the dining and the living room, or even an extra room or home office in the den. Waterproof Luxury Vinyl Floors. Open Concept Kitchen is equipped with stainless steel appliances with granite counter top. Living room access to a balcony with an amazing sunset and lake view. Parking and Locker owned. Amazing location with walkable access to the lake, cafes, restaurants, grocery stores and cycling lanes. Easy access to TTC, Gardiner, Bentway Park, Budweiser Stage, CNE, Martin Goodman Trail Bike Path. (id:26049)
1141 Vicki Lane
Mississauga, Ontario
Welcome to your dream home, prepare to be enchanted by this STUNNING 4BDR/4BATH villa nested ON QUIET/SUNNY GREEN CRT, W/JUST STEPS TO CREDIT VALLEY GOLF course, BEAUTIFULLY RENOVATED 4 BATHS, CUSTOM CLOSETS, SPANISH/ITALIAN TILES&FIXTURES, PLASTER CROWN MLDG, NEW HARDWOOD FL. ON MAIN LEVEL, O/CONC., W/OVER 4500 SQF LIVING SPACE. HUGE SUNNY ROOMS, W/BIG WINDOWS& skylights, STONE W/OVERSIZED DECK W/MATURE LANSCAPING, PRIVATE BACKYARD oasis, shed W/HYDRO. All designed to elevate your lifestyle. READY TO BE LOVED. (id:26049)
29 Gammon Crescent S
Brampton, Ontario
END UNIT FREEHOLD TOWNHOUSE LIKE SEMI-DETACH WITH 2136 SQFT ABOVE GRADE!!! Stone & Brick Elevation This 4 Br & 3 Wr Townhouse In A Very Desirable Location On Border Of Brampton & Mississauga.This TownHome Exudes Elegance & Sophistication At Every Turn. As You Step Inside By D/D Entry You Are Greeted By An Expansive Liv Area W Hardwood Flrs. Opulent Family Rm W/Abundance Of Sunlight & Fireplace. A Sensational Gourmet Kitchen W/ Sleek Extended Cabinets, S/S Appliances, Designer Backsplash, Breakfast Bar, Large Pantry. 2nd Floor Leads Hardwood Stairs W Iron Pickets Which Lands to 4 Spacious Bdrms. Huge Master With Great View & Spa-Like Ensuite W Double Vanity, Glass Shower & Tub, His/Her W/I Closets Providing Privacy & Comfort. Very Generous Size Other 3 Bedrooms With Common Washroom. Entrance From Garage To The House, Laundry On Main Floor. Freshly Painted. Steps To Transit & Highly Rated Public School, Mins To 407/401. HOUSE IS VIRTUALLY STAGED IN PHOTOS. (id:26049)
1591 Hampshire Crescent
Mississauga, Ontario
donot miss this spotless detached home. super super location in Quiet Neighborhood Of Mineola. 4+1 Bedrooms & 4 Baths. Approx 2,860 Sqft on huge corner lot with professional landscape .Finished W/O Basement. bright and sunny house .Modern Eat In Kitchen. Tops, S/S Appliances & W/O To Patio. Generous Sized Master With W/I Closet & 5 Pc Ensuite Bath W/Dressing Area. Near Parks And Port Credit Marina. Easy Access To Qew & Mins To Downtown .shows 10+++. (id:26049)
1406 - 3 Rowntree Road
Toronto, Ontario
Welcome to Platinum on the Humber at 3 Rowntree Road, Unit 1406! This bright and spacious 2-bedroom, 2-bathroom suite offers exceptional value, modern updates, and access to great amenities. With approximately 1,190 sq. ft. of well-designed living space (MPAC) plus a private balcony, this unit is ideal for first-time buyers, downsizers, or small families. Enjoy an open-concept living and dining area filled with natural light from large windows w/ gorgeous views. The unit has been freshly painted this year and features brand-new vinyl flooring throughout (Updated in 2025, excluding kitchen and entrance), offering a clean, carpet-free interior for easy maintenance and a modern look. The kitchen features stainless steel appliances, and a brand-new over-the-range microwave. The primary bedroom retreat includes his-and-hers closets (one walk-in), a 4-piece ensuite with soaker tub and separate shower, and balcony access perfect for your morning coffee. The second bedroom is spacious with a large closet, and the main 4-piece bath includes a new quartz vanity. Additional features include a large walk-in laundry room with storage, 1 parking space, and 1 locker. Maintenance fees include all utilities, making homeownership truly hassle-free. Enjoy the comfort of 24-hour gated security and an array of building amenities: indoor/outdoor pools, tennis courts, gym, sauna, party room, and more. Conveniently located close to TTC, highways, shopping, schools, parks, and trails this is your chance to own in a well-managed and sought-after community (id:26049)
2411 Mount Forest Drive
Burlington, Ontario
Welcome to 2411 Mount Forest Drive, a spacious and extensively updated 4-bedroom semi-detached home on a premium lot backing onto peaceful green space. With no rear neighbours and a professionally landscaped yard, the backyard offers rare privacy and a serene, park-like setting. Framed by mature trees, it features a pergola-covered deck, spacious concrete patio for entertaining, and a large shed for added storage. This is an ideal outdoor space to relax, gather, and enjoy the surroundings. The front exterior makes a strong first impression with a wide driveway for six vehicles, manicured gardens, and a durable exposed aggregate porch (2023) that adds both style and low-maintenance curb appeal.Inside, the main floor has been fully updated with brand-new luxury vinyl flooring and baseboards (2025), fresh neutral paint, and modern light fixtures for a bright, contemporary feel. The kitchen features Whirlpool stainless steel appliances, new countertops, and a new sink (2025), offering a clean and functional layout for daily living. Upstairs, you'll find four generously sized, sunlit bedrooms that are perfect for families. All interior doors have been replaced, and the main bathroom has been completely renovated with updated tile work, vanity, and fixtures that strike a timeless tone. The finished basement adds versatile living space with a full bathroom, wet bar, and a built-in electric fireplace (2022). It's perfect for hosting, movie nights, or enjoying a quiet retreat. Additional updates include an LG washer and dryer (2021), furnace and A/C (2018), soffits, fascia, and eavestroughs (2022), and a repaved driveway (2017). Situated in Burlingtons family-friendly Mountainside neighbourhood, 2411 Mount Forest Drive delivers the ideal blend of modern updates, everyday comfort, and a prime location close to parks, schools, and amenities. (id:26049)
1264 Landfair Crescent
Oakville, Ontario
Impeccably renovated from top to bottom, the home combines contemporary elegance with superior attention to detail. !Nestled on a private, pie-shaped lot in the highly desirable Falgarwood community in this home every detail has been thoughtfully designed to combine comfort and style , creating a sophisticated living environment. As you enter, the welcoming foyer greets you with a custom wood slat accent wall and a spacious double closet, the space opens into an impressive open concept living, dining and kitchen area the true heart of this home, all highlighted by stunning, heated herringbone hardwood floors, the smooth ceilings and plenty of pot lights, that add warmth and elegance to the space. A new custom kitchen is a true chefs dream, featuring quartz countertops, waterfall island, and stainless steel appliances. Perfect for entertaining, the kitchen opens directly to the large deck, ideal for dining or relaxing outdoors in privacy. Upstairs, you'll ascend beautiful wood steps complemented by sleek new glass railings, creating a bright and open feel. Three spacious bedrooms , each filled with ample natural light, a luxurious 5pc bathroom with separate glass enclosed shower, bathtub, showcasing tasteful tile work.The lower level is designed for comfort and entertainment, offering a cozy family room with a wood-burning fireplace as the main focus, a wet bar adds to the space's functionality,making it the perfect area for movie nights or hosting guests. A renovated 3-piece bathroom include a sleek glass enclosed shower, tasteful tile work and high quality fixtures. While the 4th bedroom or home office offers flexibility to suit your family's needs.This home is renovated for modern living and has energy-efficient LED pot lights, and smart Wi-Fi light switches, allowing you to control your lighting with ease.Perfectly located,walking distance to parks, trails, schools, and public transit, Oakville GO Station just minutes away. (id:26049)
4 Anne Mckee Street
Caledon, Ontario
Step into luxury with this brand-new from Builder with full Tarion warranty, never-lived-in 5-bedroom, 4-bathroom home nestled in Caledon East's newest neighborhood, private ravine lot and top-tier finishes throughout. this 2900 Sqft home features rich hardwood floors throughout, elegant oak staircase with modern iron pickets, every detail exudes sophistication. The chefs kitchen is a dream, featuring a spacious center island, sleek quartz countertops, perfect for both entertaining and daily living. Upstairs, a convenient second-floor laundry room adds ease to your routine, while spacious bedrooms and spa-inspired bathrooms provide ultimate comfort. Primary ensuite has his/her sinks, make-up counter, glass shower and stand-alone tub. 9ft ceilings on every floor, even the basement. A rare blend of elegance, function, and natural beauty this is the home you've been waiting for! Book Your appointment today! Taxes not Assessed yet (id:26049)
1610 - 1 Valhalla Inn Road
Toronto, Ontario
Luxury One Bedroom Plus Den(709 Sq Ft Plus Balcony) At 1 Valhalla, Unobstructed View Of The Lake, Park and The City, Floor To Ceiling Windows, Functional Open Concept Layout, Large Size Den Can Be A Second Bedroom or Office, Bedroom With Semi-Ensuite. Granite Counter-Top/Stainless Steel Kitchen Appliances/Large Pantry/Breakfast Bar In Kitchen. Amenities Including Pool, Gyms, Lounge, BBQ Area, Pet Park, Party/Game Room & More. Steps Away To All City Attractions Like Sherway Gardens Malls, Restaurants, Parks. Close To TTC, Kipling Station, Trillium Hospital, HWY 427/401/Qew. (id:26049)
332 Sawyer Road
Oakville, Ontario
A Magnificent Custom-Built Home: Nestled in the Quiet Southwest Oakville, This 5+1 Bedroom, 6 Bathroom Residence is a Luxury Living. Boasting an Expansive 6000+ Sqft of Living Space on an Oversized Private Lot, The Main Floor Showcases a Primary Bedroom Suite with a Luxurious 6-pcs Ensuite, Providing Southwest-Facing Views that Bask in Sunshine Throughout the Day. The Chefs Kitchen is a Culinary Haven, Featuring a Generous Island, Custom Glass Cabinets, and Top-of-the-Line Appliances.The Great Room is with Soaring Ceilings and a 2-Way Fireplace that Seamlessly Connects to the Backyard Oasis. Solid Oak Flooring Throughout, Upstairs, Three Additional Bedrooms, including a Skylight Bathroom Ensuite, Offer Comfortable Living Spaces with Abundant Storage Options.The Finished Basement, with its Open Concept Design, Offers Versatile Spaces for Fitness, Entertainment, and Recreation. A Nanny Bedroom with a 3Pc Bathroom and a Relaxing Sauna Provide Added Comfort and Luxury. **EXTRAS** Pictures are pre-listing Pictures (id:26049)




