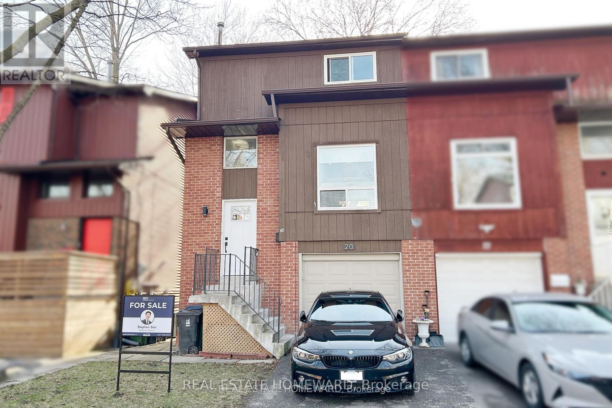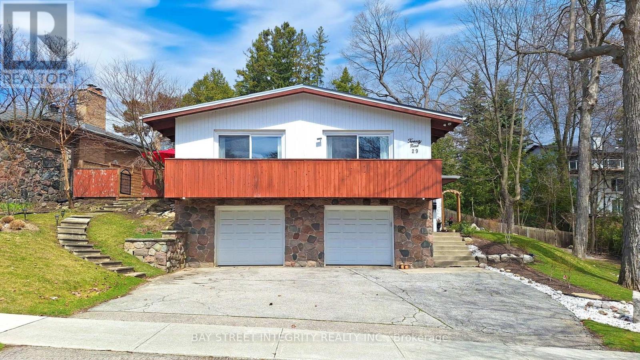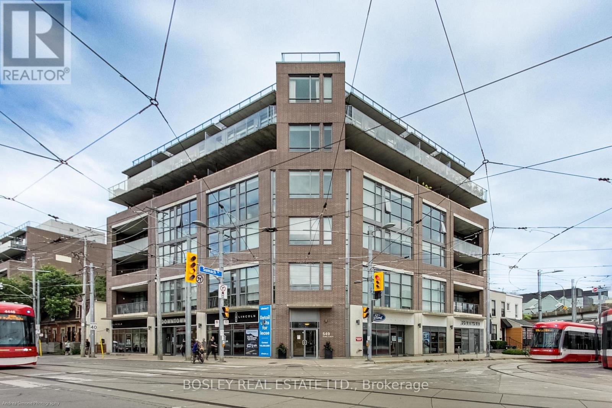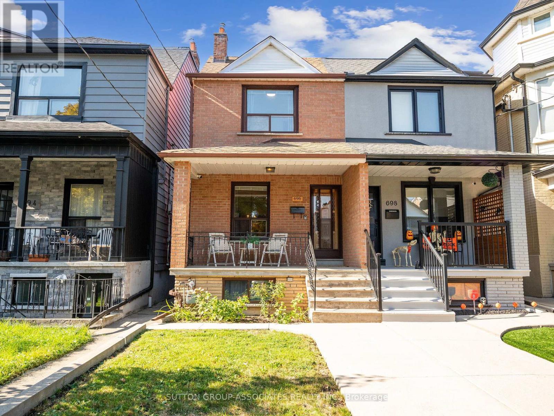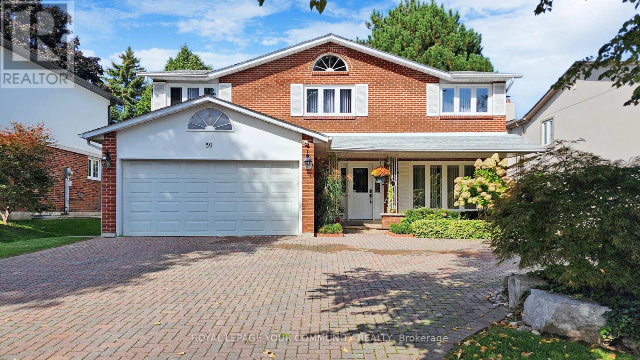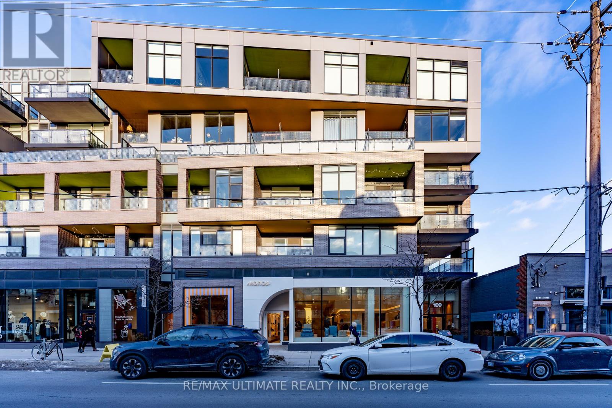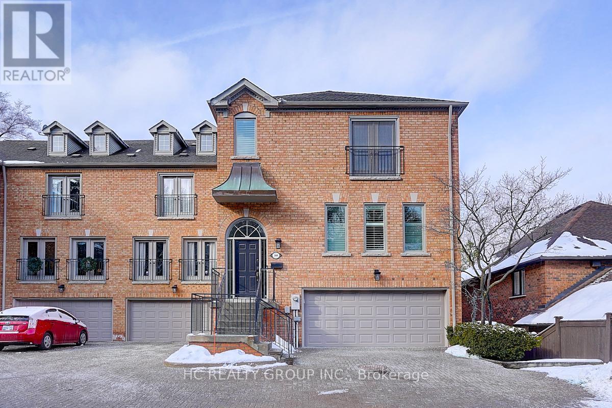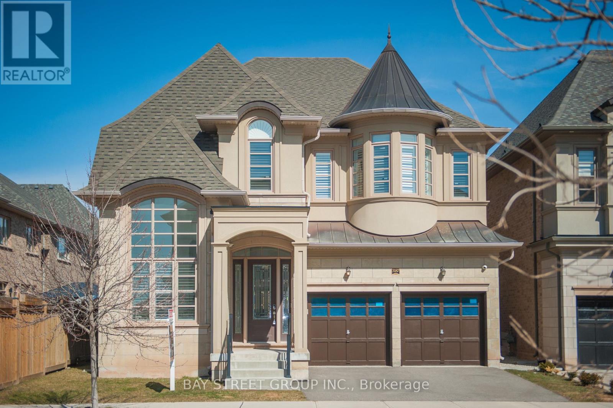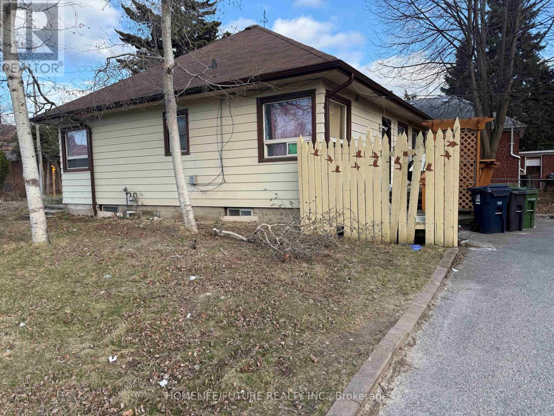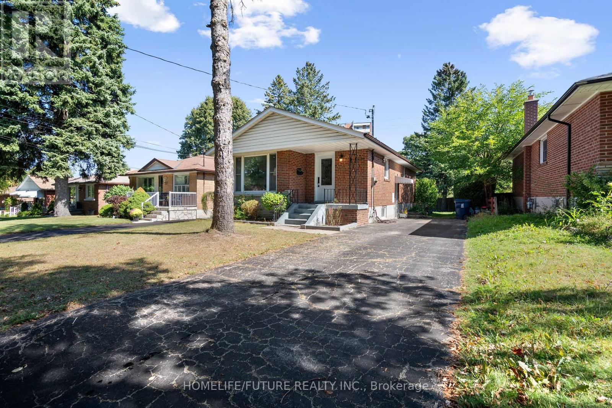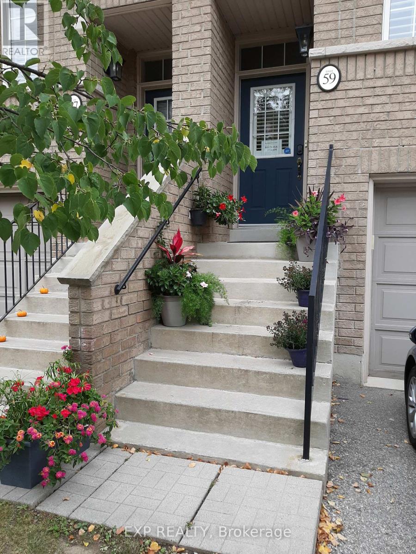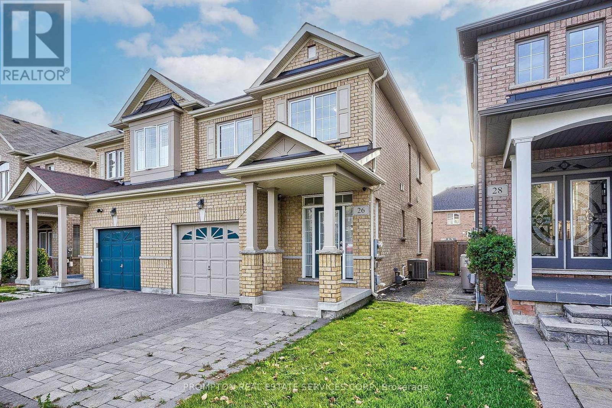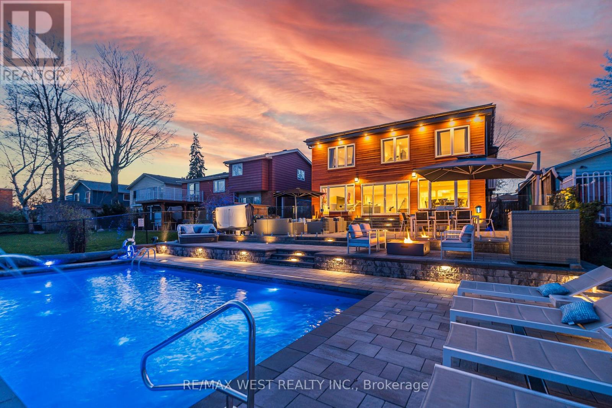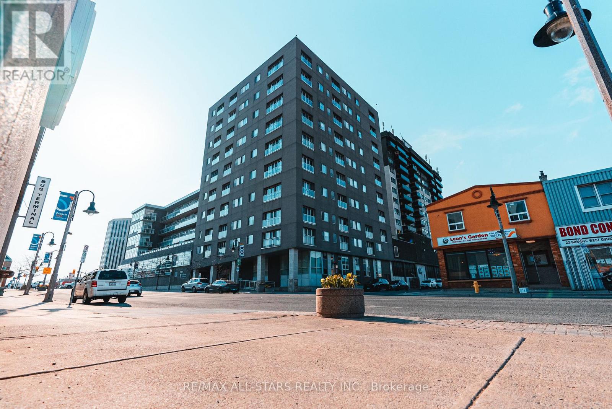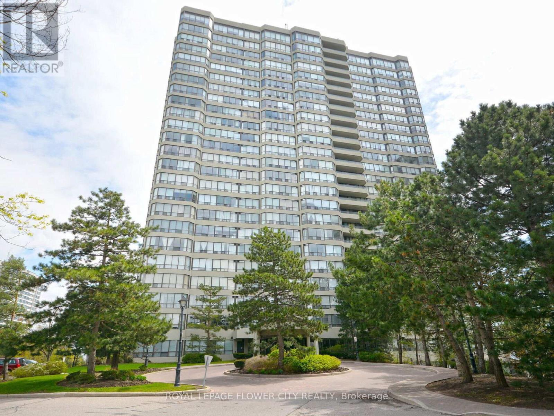20 Boneset Road
Toronto, Ontario
Your next home is calling! Ready to say goodbye to maintenance fees, tiny spaces, and the busy-ness of downtown? This beautiful semi detached house in a prime family-friendly neighbourhood in North York has 3 generously sized bedrooms, 2 living rooms, and 1.5 bathrooms; the perfect space to lay down your roots. Meticulously maintained, a fresh coat of paint, new potlights installed, and brand new kitchen appliances mean that all that's left to do is move right in and decorate. Your friends & family will love the soaring 10ft ceilings in the open concept living/dining room, and the walkout basement leading to the backyard BBQ spot. (id:26049)
29 Ruden Crescent
Toronto, Ontario
Welcome to this truly exceptional property in the heart of Donalda, featuring an ultra-rare 112-foot extra-wide lot that offers both current comfort and incredible future potential. What makes this home stand out is its resort-like feel right in the city, surrounded by stunning views in all four directions. Enjoy a south-facing outdoor oasis, a peaceful lavender garden and veggie patch to the east, a cozy outdoor dining space to the north, and breathtaking sunset views to the west. Completely renovated from top to bottom between 2022 and 2023, $$$+++ has been invested into high-end upgrades,The master bathroom has been upgraded with a bidet toilet, The bedroom lightings fixtures were redesigned and replaced, The whole house solid wood ceiling was repainted,The entire first floor has been renovated, including new flooring, ceiling, and wall finishes, Formal Living Rm O/L Lush Landscape. Fam Rm & Dining Rm W/O To Balcony. New Furnace(2022), New South Deck(2023),New Outdoor Leisure area(Constructed 2022), New Outdoor Dining area(Built 2022),New Professional Design outdoor landscaping(2022),New roof(2022).5 Bedrooms and 3 bathrooms, With plenty of outdoor parking, a beautifully crafted solid wood ceiling, and an artistic fireplace, this home blends charm with sophistication.All this, plus a prime location near the DVP, Hwy 401, top-rated schools, and Donalda Golf Course, while remaining quiet and peaceful with no highway noise. Perfect for Living, investing, or rebuilding,Buy now, enjoy it, and build later!Huge potential opportunity, A Must See!Don't Miss Out! (id:26049)
527 Merton Street
Toronto, Ontario
Welcome To This Warm And Inviting Semi-Detached Gem Nestled In The Heart Of The Desirable Mount Pleasant Community. Meticulously Maintained And Move-In Ready, This 3-Bedroom, 2-Bathroom Home Blends Charm With Modern Elegance, Offering Everything You Need For Comfortable And Stylish Living. Step Into A Bright, Open-Concept Layout Designed For Both Relaxing And Entertaining. Hardwood Floors Flow Seamlessly Throughout, Enhanced By Pot Lights And Not One, But 2 Cozy Gas Fireplaces, Located On The Main Floor And In The Fully Finished Basement. The Elegant Custom-Designed Kitchen Is A True Standout, Combining Function And Beauty With High-End Appliances,Quartz Countertops, Gas Stove, Soft-Close Drawers, And An Abundance Of Thoughtfully Integrated Storage. Walk Out From The Kitchen To A Stunning Multi-Level Deck, Convenient Gas Line For Bbq Or Fire Pit And Enjoy A Private, Fully Fenced Yard With No Neighbours Behind, Mature Trees, A Peaceful, Natural Backdrop. Newer Phantom Screen On Backyard Door. Spacious 4pc Bathroom Creates Additional Comfort With Heated Flooring. With Generous Closet Space Throughout, A Finished Basement Offering Flexible Use And 2 Pc Bathroom. Rear Lane Parking. This Home Checks Every Box. Prime Location Steps To Shops, Restaurants, Parks, Public Transit, And More, This Home Offers The Perfect Blend Of Community, Convenience, And Tranquility. Dont Miss Your Chance To Own This Entertainers Dream In One Of The Citys Most Desirable Neighbourhood. Some Upgrades Include: Ac(2021), Aluminum Siding, Eaves, Soffit, Fascia (2021), Washer(2022), Fence/Gates (2023), Flat Roof & Skylight(2024). Full List Of Upgrades And Renovations Are Attached. (id:26049)
212 - 30 Elm Avenue
Toronto, Ontario
Welcome to 30 Elm Avenue a hidden gem tucked away on a quiet, tree-lined street in prestigious South Rosedale. A charming, low-rise boutique building offers a rare sense of privacy and community. This sun-drenched unit features spacious principal rooms, a beautifully renovated galley kitchen, and a large balcony overlooking serene, landscaped gardens. Includes one underground parking space and a locker. Unbeatable location just minutes to Yorkville, Bay & Bloor, Yonge & Summerhill, all offering some of the city's best restaurants and gourmet shopping. Just minutes to the Rosedale Valley Ravine which leads to a variety of scenic walking and biking trails. Enjoy easy access to multiple subway stops, all nestled in one of the city's most coveted neighbourhoods.Ideal as a pied-à-terre or a stylish option for downsizing in a prime setting. Maintenance fees cover all taxes and utilities, offering exceptional value and peace of mind. (id:26049)
150 Christie Street
Toronto, Ontario
Open House Sun 2-4. Offers Anytime. Turnkey, extensively renovated 3+1 bedrooms, 2 full bathrooms, move-in ready family home W/finished basement and separate entrance, parking via the rear lane off Pendrith St., which services just a few homes. The main floor features hardwood floors, smooth ceilings, a fabulous family-sized kitchen W/granite counters, pot lights, all full-sized appliances incl. a stainless steel fridge, cooktop W/Built-in microwave, stainless steel wall oven, stainless steel dishwasher, a west-facing window providing excellent natural light, and a walk-out to the large covered deck with skylight. The spacious dining room comfortably entertains your family/friends and features a charming bay window. The spacious living room features a large picture window (had a mounted flat-screen TV). The separate front foyer provides room for coats and shoes. Pretty covered front porch with a skylight. The second floor features hardwood floors, smooth ceilings, three spacious bedrooms with excellent closet space, and a beautiful 3-piece bath with a glass shower. The lower level has a 4th bedroom/rec room, a 4-piece bath, a large utility/laundry room with lots of storage space, plus a W/O to the yard, including excellent storage space under the deck in a secure room. Many quality recent updates include a proper new roof (2022), new plumbing stack (2022), new owned hot water tank (2024), new owned HVAC (2024), upgraded custom closets in the primary bedroom and middle bedroom, pull-out drawers in the kitchen cabinets for optimal organization, newer skylights on front and back porch, added window back to the kitchen, and newer windows in the 2nd/3rd bedrooms. The fabulous, ultra-convenient location is 1 block from Christie Pits Park (a paradise for kids), short walk to Christie Subway, plus an abundance of fantastic coffee shops, restaurants, shopping, and groceries within a short distance! Pre-list home inspection avail. Zoned Duplex, possible bsmt appt. (id:26049)
#210 - 549 King Street E
Toronto, Ontario
Welcome to authentic loft living at its finest! This stunning 2 Bedroom + Den, 2 Bathroom corner suite in the sought-after Corktown District Lofts offers a rare blend of modern industrial design, smart layout, and unbeatable location. Located on the easy-access second floor, this sun-soaked corner unit features 10 ft. ceilings, polished concrete floors, and floor-to-ceiling windows and doors that fill the space with warm west-facing light. The open-concept living/dining space is ideal for entertaining, while the modern kitchen showcases stainless steel appliances, quartz countertops, and exposed spiral ducts for a true loft aesthetic. The thoughtful split-bedroom floor plan provides privacy, with a spacious walk-in closet in the primary and windows in the second bedroom an uncommon feature in the building. The versatile den makes for a perfect home office or oversized pantry. Step outside onto your 142 sqft terrace, complete with a gas BBQ hookup, and soak in the city views. Enjoy quiet exposure and peace of mind in this boutique, pet-friendly building which also offers Visitor Parking, Gym & Incredible Rooftop Terrace! TTC King Streetcar at your doorstep, Walk Score of 91 and Transit Score of 98. Moments to the Distillery District, West Don Lands, Riverside, St. Lawrence Market, Corktown Common, YMCA, Riverdale, and more. Easy access to the DVP, Gardiner, and a quick 10-minute streetcar ride to the Financial and Entertainment Districts. Live in the heart of one of Toronto's most dynamic and walkable neighbourhoods surrounded by cobblestone laneways, historic charm, and urban convenience. (id:26049)
161 - 28 Stadium Road
Toronto, Ontario
Experience lakeside living in this rarely offered 1-bedroom, 1-bathroom townhouse at South Beach Marina, complete with 1 parking space and 1 locker. The unit boasts an exclusive terrace with a gas line Napoleon BBQ perfect for entertaining. The gated complex offers secure entry, providing direct access to the units and adding privacy and exclusivity to this sought-after community. Thoughtfully designed, this unit features an open-concept kitchen with full-size stainless steel appliances and a breakfast bar that overlooks the living area, which includes a cozy gas fireplace and a walkout to the private terrace. It's the perfect space to unwind or host guests in style. Just steps from the lake and the National Yacht Club, you'll enjoy easy access to the Martin Goodman Trail, Stadium Road Park, Coronation Park, and Little Norway Park. Only a 5-minute walk to Billy Bishop Airport, and a short stroll to local amenities and TTC, this location is ideal for those with an active lifestyle. Revel in picturesque sunsets, watch sailboats drift by, and immerse yourself in the vibrancy of city living, all in one perfect place. (id:26049)
506 Grandview Way
Toronto, Ontario
Welcome To 506 Grandview Way, Top School District Prime Location In The Heart Of North York! Spacious 3 Story Townhouse With Oversized Bedroom And Two Large Dens That Can Be Used As Additional Bedrooms. Built By A Notable Builder - Tridel, In The High In Demand Yonge/Finch Area. Two Separate Entrances, One Entrance With Elevator Access To The Outdoors. Two Large Living Rooms With Windows, Also Ideal For Multi-Generational Living. A Skylight Above The Staircase Brings In Ample Natural Light. Located In An Excellent School District, Qualified For Famous Mckee P.S And Earl Haig S.S, Perfect For A Family With Children. Upgrades & Renovations In 2024: New Engineered Hardwood Flooring, New Stove & Fridge, New Washer & Dryer, And More. The Neighborhood Offers A Variety Of Amenities, Including Mitchell Community Center, Public Library, Metro Supermarket. Walking Distance To Yonge St, TTC, Subway. Minutes Drive To Hwy 401. (id:26049)
696 Crawford Street
Toronto, Ontario
Welcome to 696 Crawford Street, where prime location and endless potential unite in one of Toronto's most coveted neighbourhoods. This 3-bedroom and Den, 2-bathroom, semi-detached home is perfectly situated between the vibrant communities of the Annex, Little Italy, and Harbord Village. This Lovingly maintained home presents a unique opportunity to move in, renovate, or invest. With separate entrances to the basement, there's potential for an in-law suite or rental unit. Additionally, the detached garage offers the possibility of adding a laneway house, expanding your living options or investment potential. Enjoy the best of city living with nearby access to public transit, highly-rated schools, and lush parks. An incredible back yard, perfect for entertaining, gardening, and just sitting back and enjoying the outdoors. Savor diverse dining experiences with a variety of restaurants and cafes just steps from your door. Community centers offer a range of activities to suit all ages and interests, making it an ideal setting for families and professionals alike. Discover the charm and possibility of 696 Crawford Street and envision the endless opportunities to create your dream home in this vibrant urban setting. Don't miss the chance to become part of this beloved neighborhood. (id:26049)
39 Blithfield Avenue
Toronto, Ontario
Sophisticated Living in Bayview Village. A Rare Opportunity! Discover the perfect blend of luxury, convenience, and nature in this meticulously kept home, located in the heart of the prestigious Bayview Village community. With access to top-rated schools Earl Haig Secondary, Bayview Middle School, & St. Gabriel Catholic School this home offers the ideal setting for families seeking excellence in both education and lifestyle. A Home Designed for Comfort & Elegance Step inside and experience a bright, open-concept living and dining area, where hardwood floor and a cozy fireplace create a warm and inviting atmosphere. The modern kitchen features solid surface counters, a gas stove, and breakfast bar with a walkout to a two-tier deck with glass railings perfect for barbequing, entertaining or unwinding in your private backyard oasis. The family room offers additional walkouts to the side and backyard, ensuring seamless indoor-outdoor living. Upstairs, the primary bedroom is a luxurious retreat, complete with his and hers closets & a 3-piece ensuite. The finished basement offers additional space with a spacious recreation room and a cozy gas fireplace. Live the Bayview Village Lifestyle. This home is not just a place to live it's a lifestyle choice: Steps from Bayview Village Mall, Luxury shops, gourmet dining, and everyday essentials at your fingertips. Ravine walking paths just across the street. Immerse yourself in nature with scenic trails right at your doorstep. Unmatched connectivity; Easy access to Highways 401 & 404, making commuting a breeze. Public transit; Convenience; Walking distance to Bayview subway station and multiple TTC routes. A vibrant community: Parks, recreation centers, and a friendly neighborhood atmosphere await. With a double car garage & an unbeatable location, this Bayview Village gem is a rare find. Don't miss the opportunity to own a home that perfectly balances nature and urban convenience. (id:26049)
50 Barrydale Crescent
Toronto, Ontario
Welcome to the prime St. Andrew community!This meticulously maintained two-story home is located inthe prestigious Denlow School District, just a 2-minute walk from the school. It offers an ideal combination of curb appeal and modern living. Thoughtfully renovated, the home features a timeless floor plan with high-quality finishes and a practical layout for cozy family living.The home includes 4 spacious bedrooms and updated bathrooms. The main floor boasts an open-concept living and dining area with a wall-to-wall picture window overlooking a serene backyard oasis. The updated kitchen, equipped with stainless steel appliances, and the conveniently located laundry room add to its functionality. Hardwood floors run throughout.Designed for family comfort, the home provides privacy in the bedrooms while encouraging connection in shared spaces. Outside, a beautiful pool enhances the outdoor living experience.Additional features include newer windows, an interlocking driveway & Prof Landscape (id:26049)
204 - 109 Ossington Avenue
Toronto, Ontario
Trendy Ossington Village. Suite that offers 1 bedroom plus Den (as per Builder) facing Ossington Ave. This 531 sq.ft suite plus 31 sq.ft balcony is steps away from resturants, amazing night life, Trinity Bellwoods park, Roof Top Terrace, Common Lounge, Party Room with Kitchen, Meeting Room, Security, Visitor Parking (id:26049)
10 Cole Millway
Toronto, Ontario
Nestled in the serene valley of Hoggs Hollow, one of Toronto's most prestigious neighborhoods, this exquisite townhouse offers over 3,000 square feet of total space, delivering a house-like experience in the heart of the city. Perfectly situated in a tranquil setting, this property provides a peaceful retreat while being just steps away from the vibrant amenities of Yonge Street. Meticulously maintained by the seller, the home has undergone thoughtful upgrades that elevate its elegance and sophistication. The property benefits from professional management services, taking care of landscaping, snow removal, and general maintenance, ensuring a hassle-free lifestyle. Convenience is at your doorstep, with nearby supermarkets, restaurants, and boutique shops. This home is located within the catchment of top-ranking public schools and is in close proximity to renowned private schools, including Havergal College, TFS, Crescent School, and St. Clement's School, offering exceptional educational opportunities. This is a rare opportunity to own a well-appointed home in a sought-after community, combining luxurious living, prime location, and unparalleled convenience. **EXTRAS** B/I Fridge, S/S gas Stove, B/I DW, Washer & Dryer, All electrical light fixtures, Window coverings. (id:26049)
3187 Daniel Way
Oakville, Ontario
Luxurious 4 Bed 3.5 Bath Home In High Demand Area Of Oakville! 3300 Sqft Of Bright Modern Living Space With Developer Upgrades & H/W Floors Throughout. 10Ft Ceilings On Main, 9Ft On Upper. Open Concept Chef's Kitchen W/Large Island & Highend Ss Appliances. Gas Fireplace In Family Room That Overlooks Private Fenced Backyard. Spectacular Master Bdrm W/ Beautiful 5Pc Ensuite. Minutes Away From 407, 403 & Qew, Shopping, Restaurants, Supermarkets, Parks & Trails. (id:26049)
18 Mccowan Road
Toronto, Ontario
Great Opportunity! To Own An Income Potential Bungalow In Scarborough Or Build New Two-Story House. Large 50X132 Ft Corner Lot. Walking Distance To School Public Transit, Shopping Mall Just Minute To Bluffs House. (id:26049)
25 Peking Road
Toronto, Ontario
READY TO MOVE IN. Detached Bungalow Nestled On A Quiet Street In Woburn Community. This Delightful Home Features A Generous 43X118 Ft Lot, 3 +2 Bedrooms, 3 Full Washrooms, Well Maintained, Modern Light Features, Stainless Steel Appliances. Main Floor Has Open Concept Kitchen, Living And 2 Full Washrooms. Spacious Bsmt With Separate Entrance, Kitchen, 2 Bedrooms 1 Full W/Room, Above Grade Windows Which Can Generate Rental Income Or Can Be Home For The In-Laws. Mature Tree Neighbourhood Offers Plenty Of Natural Lights. Large Backyard With Deck And Garden Shed, Spacious Driveway With 4 Car Parking, Conveniently Situated Within Walking Distance To Eglinton Go Station, Schools, TTC, Supermarkets, Restaurants, And Trails. This Home Offers The Perfect Blend Of Comfort And Accessibility. Don't Let This Opportunity Slip Away And Make Your Dream Home A Reality! Pictures were taken from previous listing. (id:26049)
59 - 4950 Albina Way
Mississauga, Ontario
Location! Location! Location! Beautiful and cozy, updated townhome unit in the heart of Mississauga. Features newly renovated bathrooms, unique feature wall in the rec room, gorgeous view of the playground, Juliette style balcony in the dining room, and a nicely situated back yard patio. This home is conveniently located in the heart of Mississauga, close to SQ1 shopping mall, restaurants, schools, access to highways, and upcoming light rail transit. (id:26049)
26 Memon Place
Markham, Ontario
Welcome to this stunning semi-detached house in the highly desirable Wismer Community. It is perfect for families seeking a spacious and functional home. Well-maintained, with open-concept layout boasting 9-ft ceilings on the main floor, and hardwood flooring throughout. There are four decent-sized bedrooms. The primary bedroom features a 4-pc ensuite and walk-in closet. The spacious and beautiful backyard is perfect for summer barbecues and family gatherings. Don't miss out on the opportunity to make this your dream home!Welcome to this stunning semi-detached house in the highly desirable Wismer Community. It is perfect for families seeking a spacious and functional home. Well-maintained, with open-concept layout boasting 9-ft ceilings on the main floor, and hardwood flooring throughout. There are four decent-sized bedrooms. The primary bedroom features a 4-pc ensuite and walk-in closet. The spacious and beautiful backyard is perfect for summer barbecues and family gatherings. Don't miss out on the opportunity to make this your dream home! (id:26049)
40 Mary Street
Caledon, Ontario
Welcome To This Beautiful -Bedroom Detached Home With A 1.Y3 Acre Land, Nestled In The Desirable Rural Caledon Community. From The Moment You Step Into The Grand Foyer, You'll Be Captivated By The Elegance And Charm Of This Home. A BONUS Main-Floor Office Or Converted To Bedroom Offers The Ideal Space For Working From Home, The Formal Dining Room And Kitchen, The Family Room Boasts Open Concept, And A Large Window That Fills The Space With Natural Light. Creating The Perfect Setting For Entertaining. Relax In The Spacious Family Room With Overlooking The Backyard. In The 2nd Floor The Eat-In Kitchen Is A Chef's Delight With Stainless Steel Appliances, Centre Island, And A Walkout To An Extended Custom-Built Deck With Steps Leading To The Backyard Perfect For Outdoor Gatherings Both Intimate And Large. Upstairs, You'll Find Generously Sized Bedrooms, Including The Primary Bedroom With Custom Door Entry, A Spa-Like 5-Piece Ensuite Featuring A Tub And Shower, A Large Walk-In Closets, The Second Bedroom Includes Its Own 4-Piece Semi - Ensuite, The 3rd Bedroom Includes Its Own And A Private Balcony With Larger Closet With Semi - Ensuite, The 4th Bedroom Includes Walk In Closet With Semi - Ensuite And The Convenience Of Second-Floor Laundry Adds To The Practicality Of This Home. The Backyard Features A Garden Deck, Planters For Your Gardening Aspirations, And Plenty Of Space For Outdoor Activities. The Ground Floor With Separate Entrance With Larger Window And Easy To Convert To Separate Unit For Potential Rental Income With Kitchen! 40 Mary St Is In A Feels Like Rural & City Location Offering A Perfect Balance Of Suburban Charm And Urban Convenience. With Easy Access To Major Highways, Shopping, Schools, Parks, And, Its Ideal For Families And Professionals. The Area Is Known For Its Vibrant Community, Recreational Opportunities, And Proximity To Employment Hubs, Making It A Fantastic Place To Live Or Invest. (id:26049)
1604 - 9245 Jane Street
Vaughan, Ontario
Discover the pinnacle of luxury living in this exquisite 3-bedroom, 3-bathroom corner suite at Bellaria Residences, a prestigious gated community in Vaughan. Spanning 2,188 sq. ft., this stunning home features a bright, open-concept layout, a chef-inspired kitchen with stainless steel appliances and granite countertops, a grand family room, and an oversized living area with access to an expansive wrap-around terrace offering breathtaking views of the CN Tower and city skyline to the south, as well as Canadas Wonderland to the north. Enjoy the convenience of four private balconies, two parking spaces, a locker, and access to exclusive amenities, including a state-of-the-art gym, 24-hour concierge, games room, and private theatre. A rare opportunity to own a spacious, elegant home in one of Vaughans most sought-after residences! (id:26049)
423 Guildwood Parkway
Toronto, Ontario
Lakeside Living On Lake Ontario! Experience The Beauty Of Lake Ontario From This Custom-Built 5-Bedroom, 6-Bathroom Multigenerational Masterpiece, Perfectly Perched On The Bluffs & Completed In 2018.From The Moment You Step Inside, You're Greeted By A Dramatic Wall Of Windows Showcasing Stunning Lake Views. The Open-Concept Main Floor Is Designed For Seamless Living & Entertaining, Featuring Heated Foyer Floors, Pot Lights, & Hardwood Flooring. Relax In The Spacious Living, Dining, & Entertainment Area Centered Around A Floor-To-Ceiling Marble Gas Fireplace With Built-In Speakers & Smart Lighting. The Chef-Inspired Kitchen Boasts Premium Jennair Stainless-Steel Appliances, Including A Built-In Gas Cooktop, Wall Oven, Microwave, Quartz Countertops, & Both An Island & Peninsula Seating Up To 7. A Main-Floor 5th Bedroom (Currently Used As An Office) & Stylish Guest Bath Complete This Level. Upstairs, You'll Find Four Generously Sized Bedrooms, Each With Its Own Washroom. Two Are Luxurious Primary Suites With Lake Views. The East Suite Offers A Spa-Inspired 6-Piece Ensuite With Freestanding Tub, Glass Shower With Rain Head & Body Jets, Double Vanity, & Heated Floors. The West Suite Features 2 Closets, Lake Views, & A Beautiful 3-Piece Ensuite W/Oversized Shower. The Finished Lower Level Includes A Recreation Area, Modern 3-Piece Bath, Utility Room, & Storage Plus Easy Potential For A Separate In-Law Suite Entrance. Step Outside To Your Backyard Oasis, Where Over $275K Has Been Invested In Creating A Show-Stopping Space. Enjoy Three Levels Of Outdoor Living: Lounging & Dining Areas, A Hot Tub, Fire Table Zone, & A Pioneer-Built 8Ft Saltwater Diving Pool With Multicolored Lighting & Three Deck Jets All Smartphone Controlled .With Modern Stucco & Cedar-Stained Wood Exterior, Luxury Landscaping, Smart Irrigation & Lighting, & Approx. 3,500 Sq Ft Of Living Space Plus Lower Level, This Rare Lakeside Retreat Blends Luxury, Functionality, & Family Living. (id:26049)
314 - 44 Bond Street W
Oshawa, Ontario
Welcome to 44 Bond Street- This 2 bedroom Open Concept condo is a corner unit with 2 balconies, 1 parking space and 1 locker and is one of the largest units in the building. Steps to Uoit- the Go Station, Transit, restaurants and Amenities. Super Clean, Bright and Functional suite! With 2 full wahsrooms. Over 1000 square feet! (id:26049)
710 - 22 Hanover Road
Brampton, Ontario
Welcome to Brampton's Premier Condo Residences! Bright and well maintained corner unit offering 3 generous size bedrooms and RARE 4 parking spaces. Bathed in natural light creating a warm and inviting atmosphere throughout. Upgraded kitchen and open concept living and dining area is perfect for entertaining. Enjoy panoramic views from this corner unit with convenience of prime location close to shopping, transit, highway, schools, parks and trails. Don't miss this unique opportunity-corner units with 4 parking spaces don't come around often. 5 star building amenities include indoor pool, gym, squash court, basketball court, pool room, tennis courts, gate house and landscaping. Seeing is believing (id:26049)
425 - 36 Zorra Street
Toronto, Ontario
Spacious 2-bedroom + den condo with 2 full bathrooms in a prime Etobicoke location. Features include an open-concept living and dining area, modern kitchen, large den (perfect for a home office), and a private balcony. Enjoy in-suite laundry and ample storage space. Building amenities include an outdoor pool, outdoor BBQ area, REC room with arcade games, gym, sauna, party room, and visitor parking. Bonus: Enjoy the FREE shuttle bus service to the nearby bus terminal, offering easy access to transportation. Close to major highways, shops, restaurants, Sherway Gardens Mall, and parks. (id:26049)

