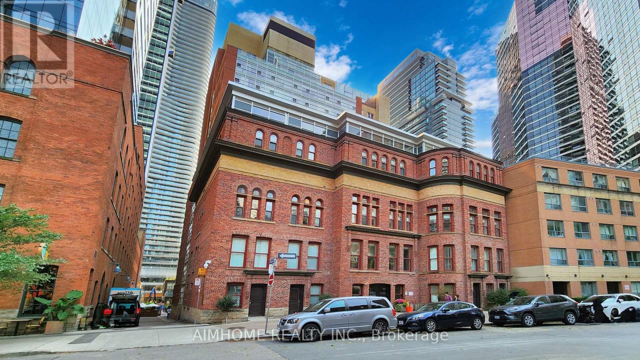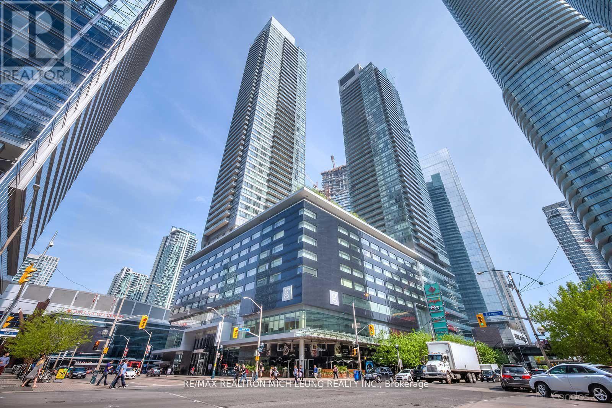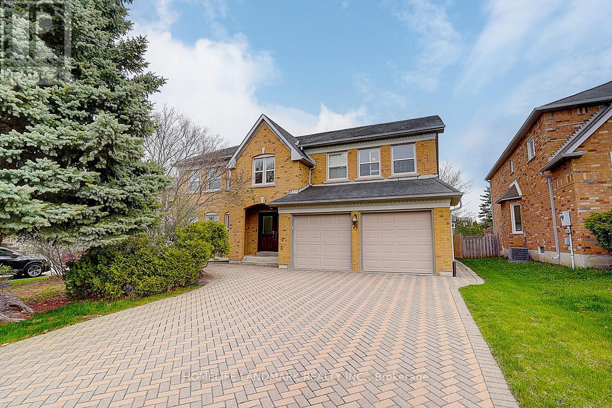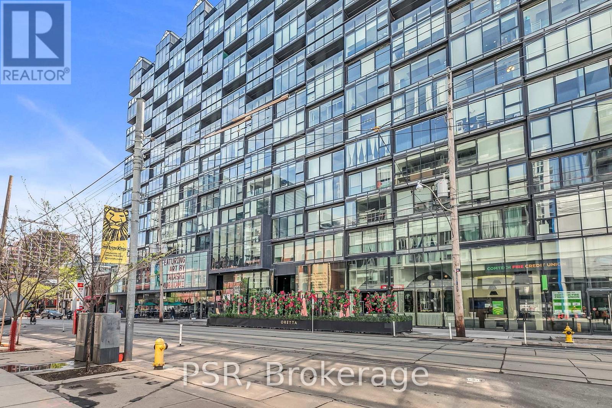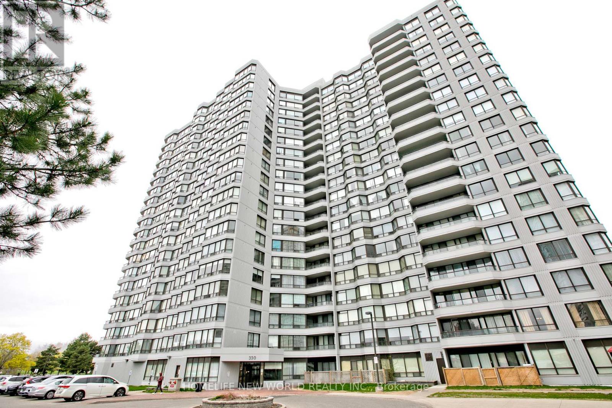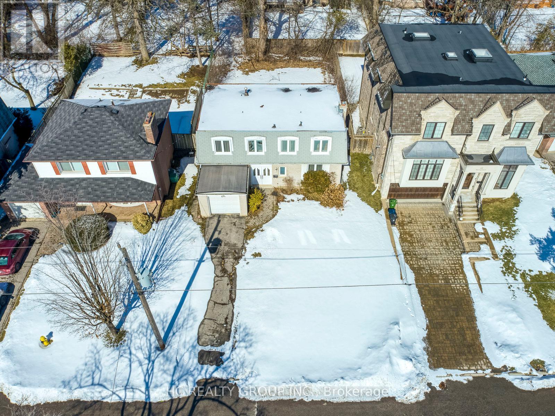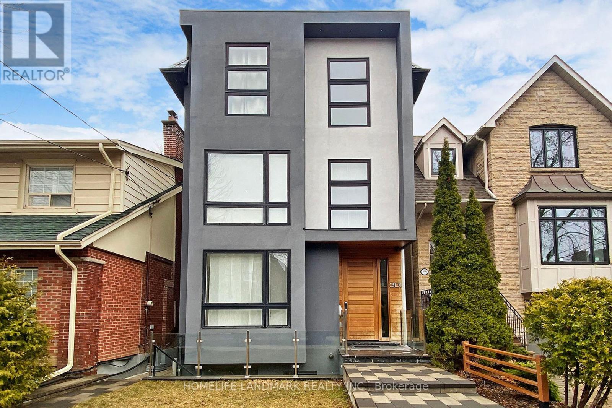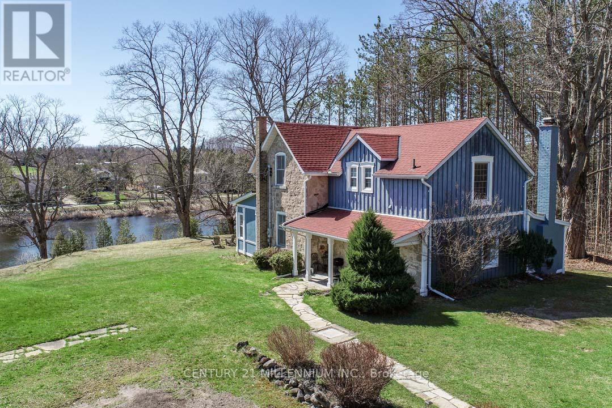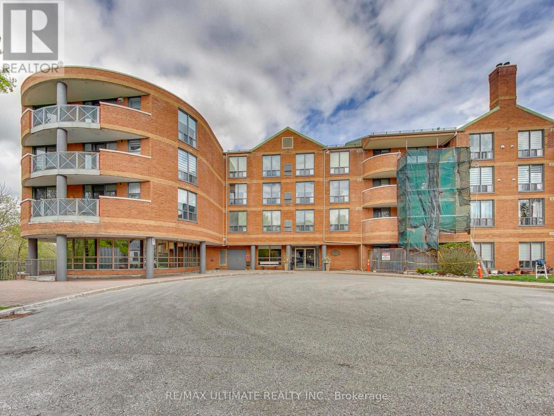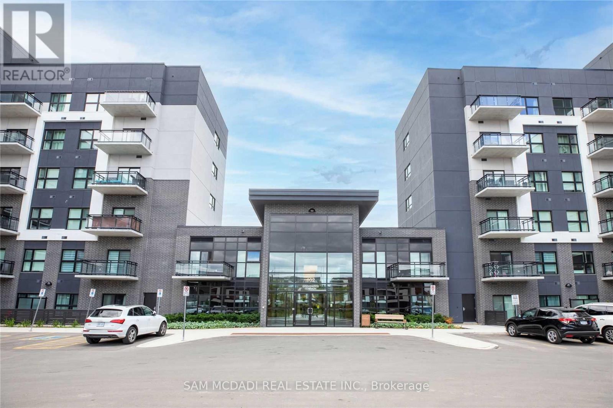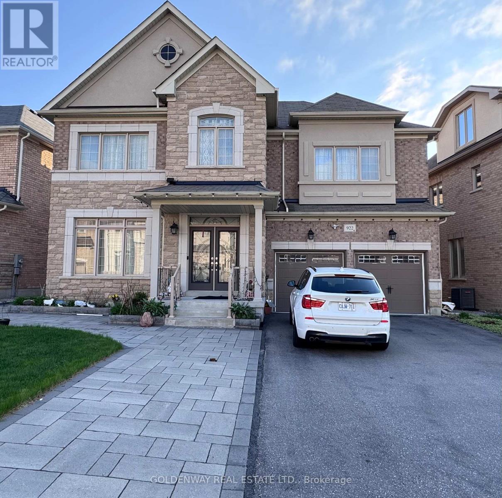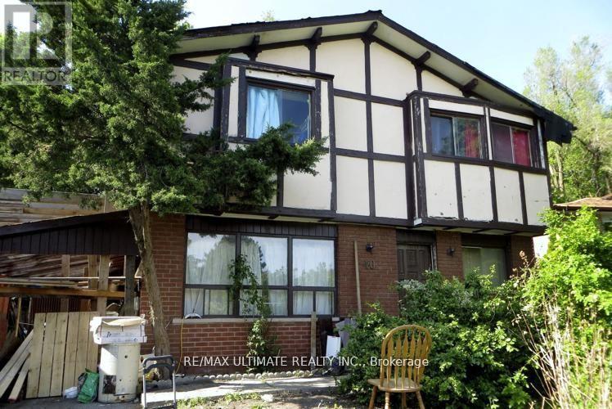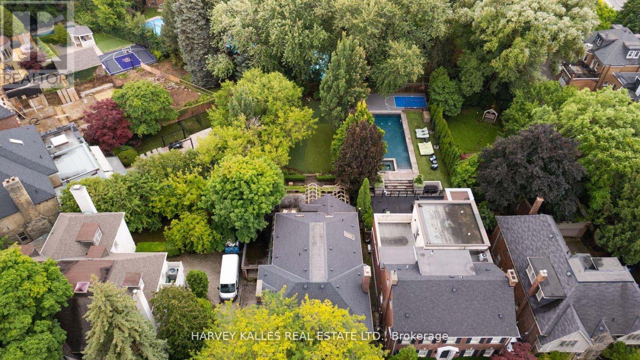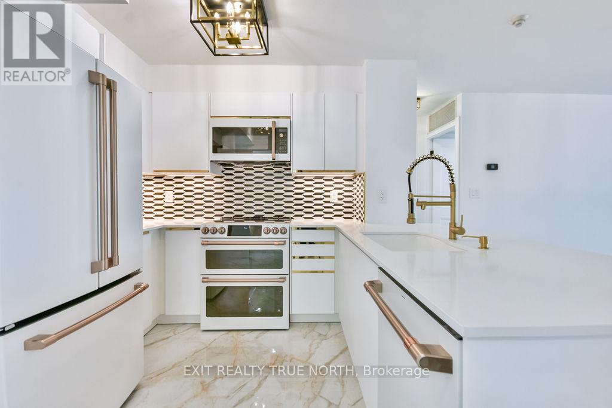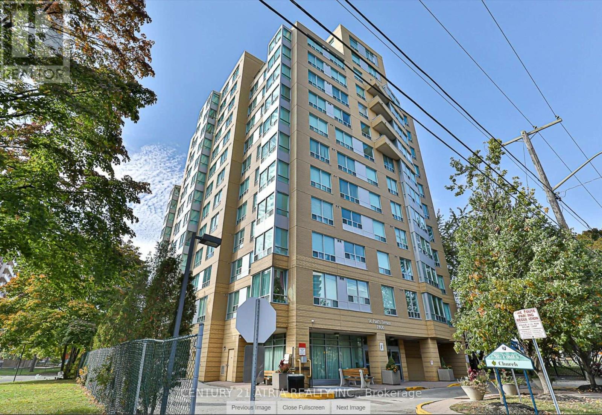306 - 11 St. Joseph Street
Toronto, Ontario
Enjoy Luxury Living At Boutique 'Eleven Residences' In Central Toronto! Rarely Offered And New Flooring 2-Bedroom Corner Unit Close To 900 SF. Exclusive Unit W North & South Exposure With Floor To Ceiling Windows! Big Kitchen With Large, Full Size Appliances And New Flooring. Large Master Bedroom With 2 Double Closets, Office Space & Ensuite Bath. Large Second Bedroom With Large W/I Closet. Prime Central Location & Close To Hospitals, U Of T, Ryerson, TTC, Financial District, Yorkville, Queens Park, Eaton Centre, Yonge St. Shops & Restaurants & More! Across The Street From Wellesley Station. Unbeatable Value And Location- Move In & Enjoy! (id:26049)
4 Tarbert Road
Toronto, Ontario
experience 5-bedroom, 5-bathroom detached home, Walk-out Basement, boasting an impressive 60ft frontage in a highly esteemed community. The grand foyer introduces a meticulously designed residence, artfully flooded with natural light, presenting a harmonious fusion of expansive living spaces and optimal functionality. Offered for the first time by its 'Original Owners,' this distinguished property features a dedicated first-floor office, a second-floor balcony, and a walkout basement adorned with expansive windows framing views of the lush backyard. Seize the opportunity to acquire a residence that epitomizes timeless elegance, seamlessly blending luxury, style, and unparalleled comfort. This is an unmissable chance to elevate your lifestyle in a truly radiant sanctuary (id:26049)
1704 - 55 Bremner Boulevard
Toronto, Ontario
Toronto's Iconic Landmark, Residences Of Maple Leaf Square. Experience Lavish Downtown Luxury In This Sun-Drenched 1+1 Corner Unit With Parking & Locker! This One Bed & Den Features Open Concept, 9 Foot Ceilings, Stainless Steel Appliances & Centre Island with Granite Counter Tops. World Class Amenities Incl: Gym, Indoor/Outdoor Pool, Sauna, Business centre, 24/7 Concierge & Much More! Seconds To Harbourfront, Financial And Entertainment District, C.N. Tower, Blue Jays, Raptors. Building Connects Directly To Underground P.A.T.H & Union Station, Longo's Grocery & Restaurants. A Must See Unit! (id:26049)
2111 - 17 Barberry Place
Toronto, Ontario
Dreaming of the Perfect Condo? Wake Up to 17 Barberry Place, Unit 2111! This beautifully designed condo offers a functional layout in an unbeatable location, just steps from endless amenities. Featuring a spacious primary bedroom, an oversized den ideal as a home office or second bedroom, and two full bathrooms, this sky-high home has everything you need. Need underground parking? It's included plus a storage locker for added convenience! The open-concept design is perfect for entertaining, with a well-appointed kitchen with stainless steel appliances, including a brand-new fridge, a separate dining area, and a cozy living space. The unit also features stylish hardwood flooring throughout, adding warmth and elegance. 17 Barberry Place boasts top-tier amenities, including a 24-hour concierge, fitness center, pool, theatre, billiards, golf and media room, two spacious guest rooms, an EV charger station for electric vehicles, visitor parking, and more. Right at your doorstep, you'll find Bayview Village Mall, Bayview Subway Station, grocery stores, dining, and easy access to Highway 401. This isn't a dream this home is the real deal! Note: some pictures are virtually staged. (id:26049)
804 - 15 Holmes Avenue
Toronto, Ontario
Sale with Lose!!!! Luxury AZURA Condo Located In Heart Of North York. larger 908 Sqft Plus 319 Sqft extra large wrap around balcony, 3-Bdrm, 2-Bath Unit With 10 Feet Ceilings, Tons Of Natural Light, Floor-To-Ceiling Windows. Modern Kitchen, Built In Appliances, Stone Counter Top, Backsplash. Unobstructed 270 Degree View, Enjoy Exclusive Amentities W/ Yoga Studio, Gym, Golf Simulator, Chef's Kitchen, Bbqs & More! Step To Finch Subway Station, Steps to Restaurants, Supermarkets, Shops. (id:26049)
74 Webber Crescent
Markham, Ontario
This stunning 3755 sqft above ground (5,500+ sqft total living space) residence sits on a nearly 60' wide lot with no sidewalk, featuring a 3-car garage (incl. tandem prkg). The open-concept layout is illuminated by a large skylight, showcasing HW flrs throughout. The south-facing modern kitchen with granite countertops, a massive center island, B/I oven & microwave, and ample natural light. Upstairs, the primary suite offers a spa-like ensuite with an oval soaker tub, while Cal Shutters adorn all windows. The fully finished bsmt is perfect for entertaining, with ample space for a pool table, workout, and more. Step outside to a beautifully interlocked backyard featuring a wood deck and lush landscaping. Recent upgrades include a fully reno basement, skylight, fireplace. In Total over $500K in top-tier renovations. This meticulously upgraded property is minutes from top-rated schools, parks, shops, and all amenities. A must-see for those seeking luxury and convenience in Unionville's most coveted community! (id:26049)
620 - 629 King Street W
Toronto, Ontario
Experience refined urban living in this stylish one-bedroom suite at the iconic Thompson Residences, perfectly perched above a prime stretch of King Street West. Designed with a sleek, hotel-like ambiance, this unit is flooded with natural light through true wall-to-wall, floor-to-ceiling windows and features an extra-large Juliet balcony for an effortless indoor/outdoor lifestyle. The open-concept layout is flawlessly efficient, with no wasted space, and elevated by premium finishes including a Scavolini designer kitchen, wide-plank hardwood flooring, new designer light fixtures throughout, custom roller blinds, and floor-to-ceiling built-in storage with tailored closet organizers. The bathroom has been upgraded with extra storage, while a hinged mirror cleverly conceals the electrical panel, maintaining the unit's clean, modern aesthetic. Soaring 9-foot exposed concrete ceilings add a modern, loft-inspired touch. A dedicated storage locker provides added convenience and space for seasonal items or personal belongings. Residents enjoy top-tier amenities like a full-time concierge and a two-storey fitness centre overlooking King West. Located in the heart of Toronto's most vibrant neighborhood, steps from renowned dining, nightlife, parks with The Well just around the corner, this location is a walker's paradise. (id:26049)
1609 - 330 Alton Towers Circle
Toronto, Ontario
Welcome To This Move-In-Ready, Bright & Beautifully Updated 1151 Sqft South East Facing 2+1 Corner Unit. This Spacious Corner Unit Features 2 Bedroom+2 Bath & Large Solarium W/ Unobstructed South & West City Views. This Well-Maintained Home Features Laminate Flooring, Large Windows For An Abundance Of Natural Light and Newly Renovated Kitchen Boasts Cabinetry Quartz Countertop & Stylish Backsplash & S/S Appliances. Primary Bedroom Enjoys A 3 Pcs Ensuite Bath, Large Closet & South View With Ample Natural Light. 2nd Bedroom Also Features East-facing Windows & Double Closet.. Best Layout In The Building. Prime Location In Scarborough. Steps To Public Transit, Schools, Library, Shopping Plaza, Restaurant, Supermarket. Short Walk To Parks/Recreation. Full Condo Amenities: Gym,Tennis Court, Squash Court, Swimming Pool, Jacuzzi & Lots More! !!!Condo Maintenance Fee Includes All Utilities, Internet, Cable TV And Home Phone!!! (id:26049)
10 Waring Court
Toronto, Ontario
Attention All Builders & Developers, Rare Opportunity With Building Permits Secured, In Award Winning East Willowdale Community! Heart Of North York! Investors & End User: Build Your Dream Home To Settle Your Family In Quiet & Family Friendly Neighbourhood W/Amazing Neighbours. 50X120 Picturesque Lot For Decent Families. All Building Permits & Renderings Are In Place, Start Building A 3,600 Sqft 2 Storey Customized House Immediately! Top Notch High School District! Coveted Location, Close To Everything! (id:26049)
301 Jedburgh Road
Toronto, Ontario
This Striking Modern Home Is Deceiving By All Accounts - It Boasts Over 4,300 Sq Ft Of Living Space, 3 Stories Above Grade, 4+1 Bedrooms Plus A Large Office, Soaring 20' Ceilings, Dramatic Windows Throughout, A Chef's Kitchen With Stainless Steel And Quartz Counters, A Large Backyard With A Detached Garage And Ample Parking. Exceptional Layout W/ A Basement Walk-Out. (id:26049)
1906 - 181 Wynford Drive
Toronto, Ontario
Welcome to Accolade! Modern 1 bedroom + den condo can be use as 2nd bedroom in the highly desirable DVP and Eglinton area!freshly painted and new Pot lights in living room and den. (id:26049)
1380 Queen Street W
Caledon, Ontario
Elegantly perched on the hill, overlooking the lower Mill Pond, is this charming 3-bed, 1.5 bath, stone residence, known as the Algie Family House, with steep gable roofs, in the Victorian Gothic Style. Entrenched in area history, this home was once home to the parents of William Algie, known for constructing the Algie Family home, the neighboring red brick, William Algie House, and the stone mill complex, which operated as, The Beaver Knitting Mill, in 1881, where the Alton Mill currently stands, revitalized today. Comprised of the same local limestone as the Alton Mill, this home exudes warmth and character, sides, & backs to the forest, and sits on a mature .63 acre lot with southerly views. A covered side porch leads to a large Mud rm. Eat-in country Kitchen enjoys views over the b/yard & forest, home to many deer, turkeys, birds and wildlife. Intimate Family rm has forest views & a wood-burning fireplace. Dining open to the Sunroom w/ walkout to the yard. Large formal Living w/ hdwd flooring & large picture window as a focal point. 2nd level has a large walk-in linen. Primary w/ large walk-in closet. Bed #2 could also be used as a Primary w/ hdwd flring, a vaulted ceiling, a walk-in closet with built-in organizers & overlooks the pond. Bed #3 has laminate flring & o/looks the pond and grounds. Come and experience what Spring is like in Alton with peepers peeping, ducks, geese, red-wing blackbirds, swans, deer, and wildlife! Enjoy quaint restaurants, craft breweries, farmers markets, coffee shops, walking to neighbourhood parks, the bike pump track, the Alton Public School, the Caledon library, and nearby hiking trails and conservation areas with streams & waterfalls. Alton is a small village in Caledon, home to the Millcroft Inn & Spa, the Alton Mill Arts Centre, Hill Academy, TPC Toronto Golf course at Osprey Valley & more! All major shopping amenities in nearby Orangeville.1-hr to TO. (id:26049)
101 - 30 Wilson Street
Markham, Ontario
Rarely Available Ground Floor Suite with 2 Parking Spaces in Sought-After Village Glen. Perfect for those looking to avoid elevators or stairs, this ground-level unit offers direct walk-in access. Maintenance fees include Cable TV, Internet, and Water. Enjoy the bright, open-concept living and dining area featuring large windows and laminate floors throughout. The spacious primary bedroom retreat offers a 3-piece ensuite + Walk-in Closet. A Split-Bedroom layout provides privacy, with the 2nd Bedroom/Den located on the opposite end of unit. Additional features include ensuite laundry and a convenient powder room for guests. Nestled on a quiet cul-de-sac, the building backs onto a tranquil Ravine and boasts a strong sense of community. Amenities include a rooftop garden, library, party/meeting room, and more. Located in the Heart of Old Markham Village, you're just a short walk to charming Main St with its restaurants, cafes, shops, and annual events. Only a 7min drive to Markville Mall. With just 43 Units in the Complex and close proximity to the GO Train, York Region Transit, and TTC, this home offers the perfect blend of comfort, convenience, and community. (id:26049)
319 - 102 Grovewood Common Crescent
Oakville, Ontario
Stunning Newer Condo In Fantastic Location Of North Oakville, Open Concept Layout, Wood Flooring Throughout, Modern Kitchen, Quartz Countertops With Subway Backsplash, Breakfast Bar, Walkout To Open Balcony, Spacious Bedroom With Large Double Mirrored Closet Doors, Approximately $10K In Builders Upgrades, The Preserve Community Is Conveniently Located Close To Shopping, Schools, All Major Highways, Move In Condition. (id:26049)
922 Ernest Cousins Circle
Newmarket, Ontario
Welcome To This Well-Maintained 50 Footer Detached Home In Sought-after Copper Hill! This 3,540 sqft detached property offers 5bedrooms and 6 bathrooms. Features 2 Master Ensuites & 2 Semi-Ensuites Washrooms, Den On The Second Floor with convenience of a 2nd-floor laundry room,Modern Kitchen Island W/ Granite Countertop & Upgrded Cabinets,With over $200,000 in upgrades, including a beautiful stone and brick front. Finished Walk-out Bsmt, Kitchen, Laundry, and Home Theater Rough-in. Min to Top Ranked Schools: Stonehaven PS, Newmarket HS. Close to the community center and Highway 404. (id:26049)
40 Stanland Drive
Toronto, Ontario
Attention Builders, Investors, Developers and Contractors! Here is your perfect opportunity to own a prime piece of land on a generous 45 x 101 Foot Lot, Great Opportunity To Build A Custom Home In A Highly Desirable Family Neighbourhood.Whether you're looking to renovate or build anew, the possibilities and potential here are endless. TTC & McCowan Go Station just minutes away, so many options for an easy commute. Located in the coveted Scarborough Village neighbourhood, this home and location is an excellent choice for families. Don't miss out on this fantastic opportunity to create your dream home in a vibrant community close to shops, restaurants, parks and of course Scarborough Bluffs. Best Suited To Tear Down Built To Suit, Steps To Mason Park, Minutes to 401, Shopping , Schools, Go Train & Subway. This Is A Golden Chance To Expand Your Projects & Portfolio In A Sought-After Location. Property Being Sold "As Is, Where Is" Condition.Any Reasonable Offer Will Be Entertained , Excellent Location , Great Opportunity (id:26049)
1210 - 197 Yonge Street
Toronto, Ontario
Landmark Massey Tower condo in Yonge/Queen, Steps to Eaton Center, Subway, Financial Core. The truly city center with classical lobby and urban design in the unit. Large 1B+den with approximately 640sq plus balcony. Functional design and den with sliding doors and can be used as 2 beds. Bright floor to ceiling window, High End Finishes, Bright Kitchen W/ Center Island. and large balcony. Built in appliance.24Hr Concierge, Fitness/Gym, Guest Suites, Party Rm, Piano Bar,5-Star Amenities.100 Walk Score* (id:26049)
20 Rosemary Lane
Toronto, Ontario
Rarely offered 10,000 square foot 50x200 foot lot, an easy stroll to Bathurst and Eglinton. Mostly clear, flat lot. Current home is dated, but offers oversized rooms on main floor including Office, Family Room(with heated stone floors, fireplace), formal Dining Room, huge Breakfast Room, Living Room, Kitchen and Butler's Pantry. Upstairs has 4 Bedrooms plus an office, with 3 Baths. Lower Level has massive Recreation Room, 3 piece Bath, Laundry, Storage. Potential to build large home with 200 feet of depth! Currently a 3 car tandem garage. (id:26049)
2682 Sapphire Drive
Pickering, Ontario
Welcome To This Absolutely Stunning Home In The Highly Desirable New Seaton Community In Pickering.***Ravine Wide Lot Out & Walk Out Basement** Aspen Ridge 4 Br + 4wr Detached California Style Home In Pickering, Modern Kitchen With Eat-In Breakfast Area. Bright Spacious Library On Main Floor, Can Be Used As An Office Or 5th Bdrm, Walk-Out To Deck With Large Backyard. Hardwood Flooring Throughout The House. Direct Access To Garage, Interior Pot Lights & Double Door Entry. Access To Public Transit And Even A School*Currently Being Built* Are Just Steps Away. Dedicated Community Parks, Scenic Trails, Convenient Retail Destinations, Acres Of Protected Green Space, Access To Highway 407 And 401, GoTrains/Buses Are Just Moments Away! Don't Miss Your Chance To Own This Stunning Home!! (id:26049)
2113 - 210 Victoria Street
Toronto, Ontario
At 850 a sqft with parking! Deals like this don't come up every day! Welcome to Pantages Tower! Immerse yourself in one of Toronto's most vibrant neighborhoods, just steps from Eaton Centre, TTC, Dundas Square, restaurants, bars, theatres, Massey Hall, universities, hospitals, and grocery stores. Attention Investors! This fantastic almost 700 sq. ft. unit offers a highly functional floor plan with two bathrooms, parking, laminate floors, and stone countertops. The building permits Airbnb and short-term rentals, perfect for those traveling for work or an executive couple. Unbeatable location! Eaton Centre, Dundas Square, TMU, St. Michaels Hospital, and countless unique restaurants are all within walking distance. Queen and Dundas subway stations are right at your doorstep. A perfect opportunity for investors don't miss out! Airbnb allowed! (id:26049)
52 Berkindale Drive
Toronto, Ontario
Welcome Home to 52 Berkindale Dr. An incredibly appointed 5+1 Bedroom home on 75x150 foot lot. Meticulously maintained, and great flow for entertaining. Maple Kitchen With Top of the line appliances, Granite Countertops and Stainless Steel Pullout Pantry. Extensive Custom Built-Ins & millwork. Mahogany Library, 2 Staircases, Stunning In-ground Pool, Extensively Landscaped Front And Rear Gardens, and 5 Outstanding Marble Bathrooms. Primary Bedroom Wing With 6-Piece ensuite, Heated Floor, Balcony, Gas Fireplace and Built-in Dressing Room. 3-Car Garage and Driveway Parking for 6 Additional Cars. This is the perfect family home that you do not want to miss! (id:26049)
710 - 190 Manitoba Street
Toronto, Ontario
This is THE ONE! Fully renovated 2-bed 2-bath condo offering luxury living in one of Etobicokes most desirable communities. An open-concept layout showcases high-end finishes, including wide-plank flooring, designer lighting & a stunning modern aesthetic--every detail carefully curated. Upon entry expect to be wowed by the chef-inspired GE Café kitchen that blends style & performance featuring a Matte White appliance suite with SmartHQ connectivity, including French Door Refrigerator, Air Fry Microwave, Smart Dishwasher & True European Convection Range, all with smart control & voice activation. The continuous monolithic kitchen floor tiles flow through the foyer into the main bathroom & meets a precision envelope-cut shower base before continuing up the spa-inspired shower wall, creating a dramatic vertical effect. The stunning vanity with quartz countertop serves as a statement piece to complete this gorgeous bathroom; not to mention the sleek shower offering ultimate relaxation with top of the line brushed brass fixtures. The primary bedroom comfortably fits a king sized bed & boasts an extra-wide armoire with mirrored, soft-closing sliding doors & automatic interior lighting. A 4-piece ensuite that is sure to impress features contrasting porcelain slabs that are bold and chic! The 2nd bedroom is a versatile space, ideal for guests, child's room or stylish home office. Additionally the spacious laundry closet houses a GE Profile 2-in-1 washer/dryer with smart technology & storage space for added convenience.Located in a beautifully maintained building with only 104 units, this condo offers an intimate, community-oriented feel. 24-hour gated security adds peace of mind, making it a great fit for young families, solo professionals, or downsizers. Enjoy living minutes to Mimico GO station, Gardiner Expressway & Queensway making commuting a breeze. Plus, you're a short stroll to the lake & Humber Bay Park. This is more than just a condo, it's a lifestyle upgrade! (id:26049)
6 Baskerville Crescent
Toronto, Ontario
Here is your perfect opportunity to move into the coveted Markland Woods neighborhood! This beautiful bungalow sits on one of the best lots of this tree lined family friendly street. A beautiful inground pool takes up only part of the large backyard, with room left for leisurely entertaining. Many renovations and updates, including beautiful hardwood flooring throughout the main floor, modern kitchen with granite countertops, updated bathrooms. Large basement with separate entrance has loads of potential. Above grade windows. Large laundry room, workshop, 3 piece bath. Pot lighting everywhere! Owned tankless hot water heater, central vacuum.Open House Saturday May 3 and Sunday May 4, 2 to 4 p.m. (id:26049)
904 - 2800 Warden Avenue
Toronto, Ontario
Welcome to St. Paul's Terrace Seniors Residence a quiet and well-managed community designed exclusively for seniors, complete with 24-hour emergency response for peace of mind. This beautifully maintained 1,021 sq ft south-facing unit offers a bright and spacious layout, featuring large windows that fill the space with natural light and provide stunning views. Freshly updated unit and completely carpet-free, this home boasts new laminate flooring, refurbished kitchen cabinets, and fresh paint throughout. All contributing to a fresh feel, unit is move-in-ready. Enjoy the convenience of Ensuite laundry and one underground parking spot. The community offers an array of on-site amenities such as a restaurant, fitness room, activity room, church, hair salon, outdoor garden, church and a welcoming reception area. Plus, there's a selection of recreational programs and activities available for residents. Located in a well-connected area close to parks, shopping, restaurants, hospitals, and more, this home provides both comfort and convenience in a supportive senior living environment. (id:26049)

