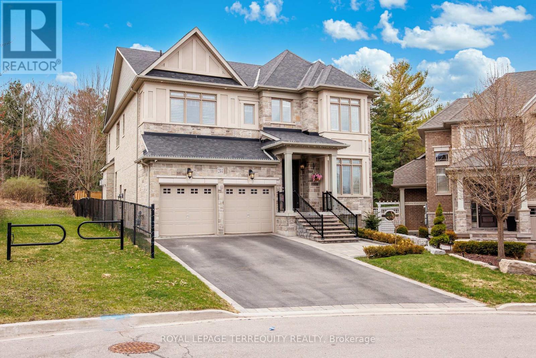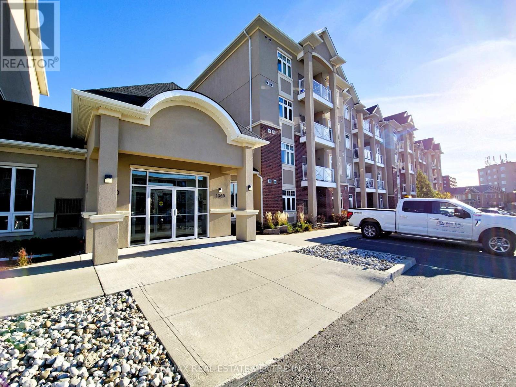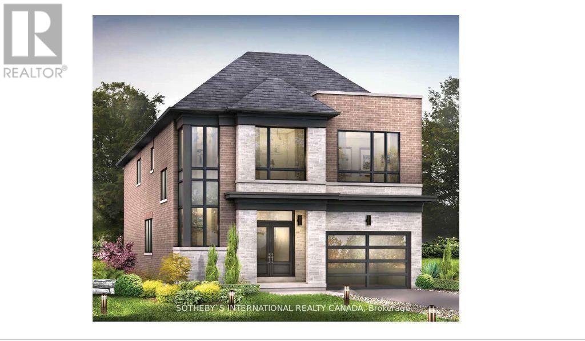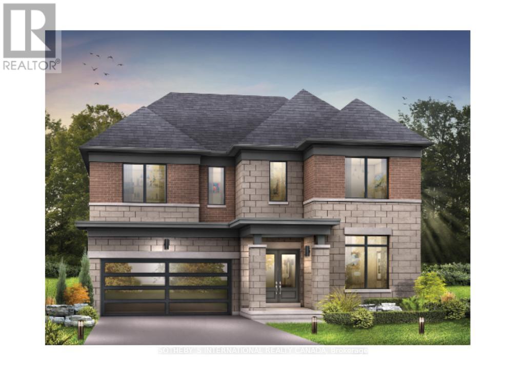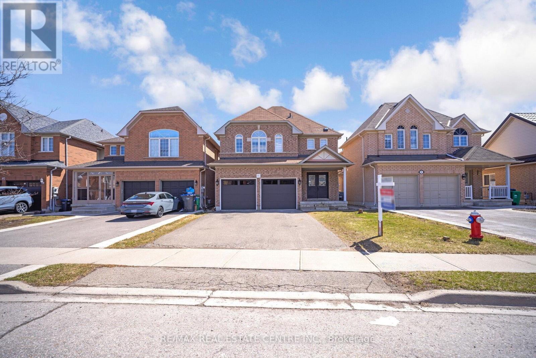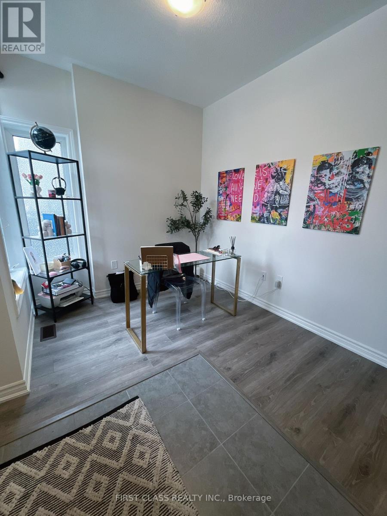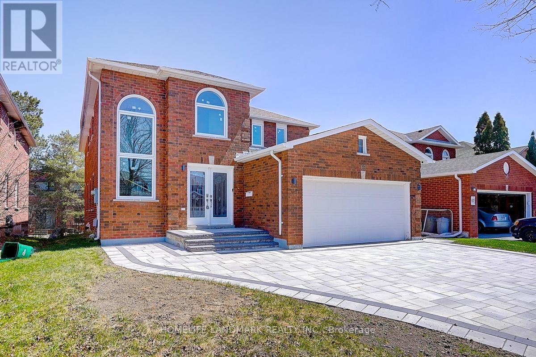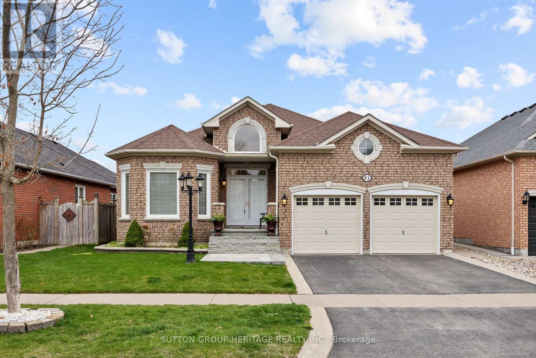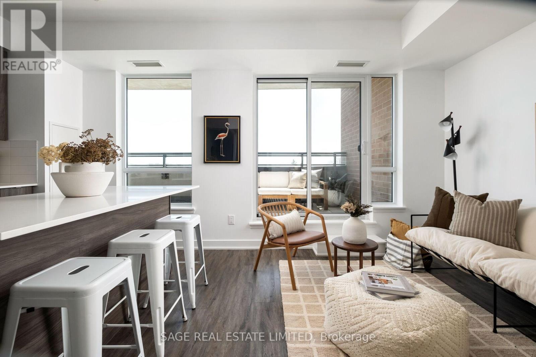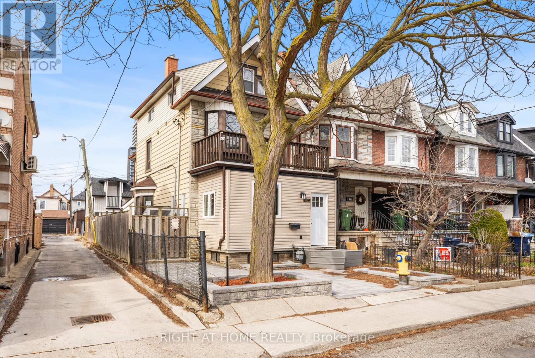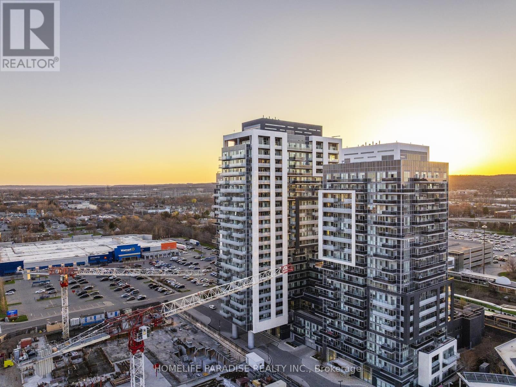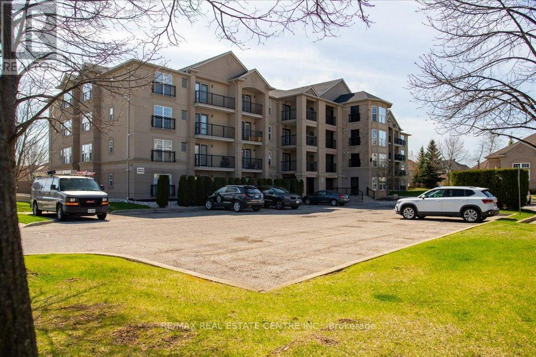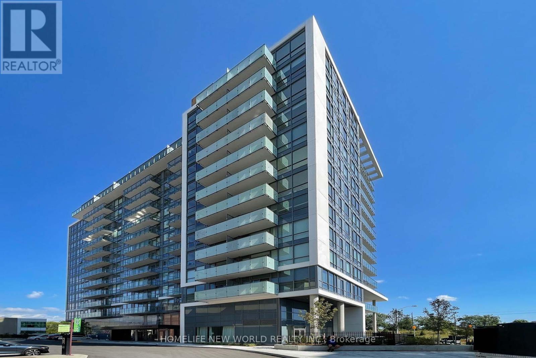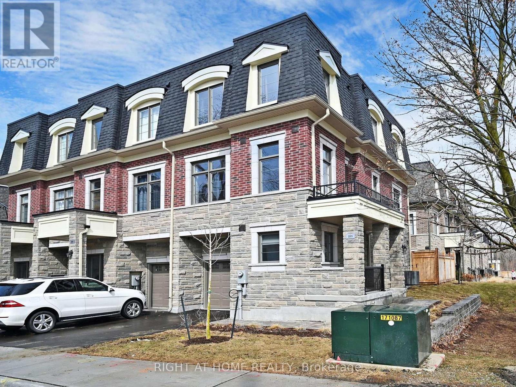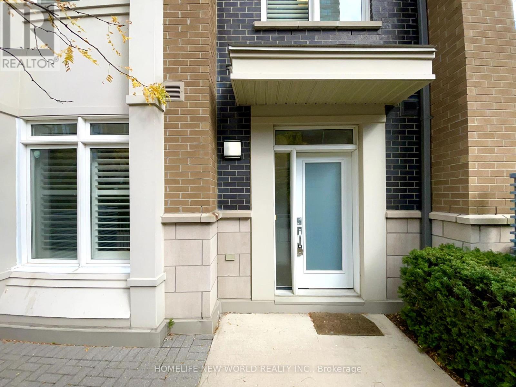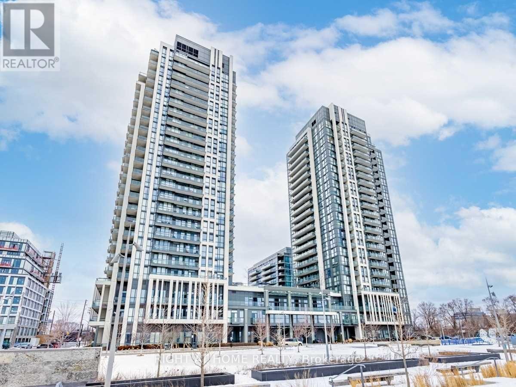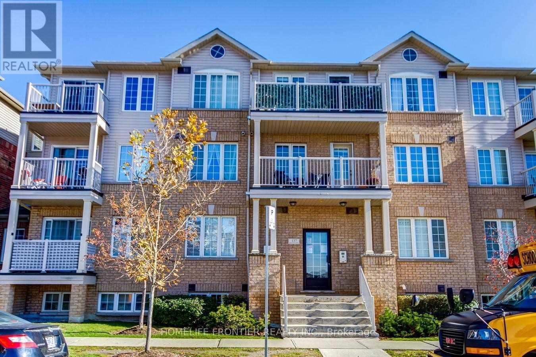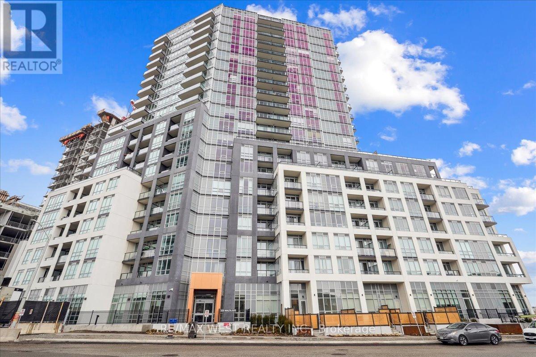1105 - 33 Shore Breeze Drive
Toronto, Ontario
Wow - look at that view! Welcome to this gem of Jade Waterfront - this open concept & bright unit features all the space you need, with a view of beautiful Lake Ontario. Upgraded flooring & stainless steel appliances compliment a wonderfully modern & open concept kitchen that won't make you feel stuffy - it's the perfect setup for entertaining! Floor to ceiling windows bring in light all day long - the spacious bright bedroom features a walkout to the nearly 100 square foot terrace with a full view of the lake, perfect to wind down on a Summer evening. Spa-like bathroom is perfect for self-pampering, with marble flooring and a rainfall showerhead. Includes Parking & 2 HUGE Lockers One massive & private locker room is right beside your parking spot - it measures 18'6"x 9' with 8'6" ceilings! You HAVE to see it to believe it! Not more than a minute from the Gardiner, Shopping, Grocery stores, restaurants and transit. A short walk to the Waterfront and Trails. Fantastic unit for first time homebuyers, upgrading & investors alike. Enjoy 24 hour concierge/security - amenities are hotel-like, and include a full gym w/ sauna, billiards room, golf simulator, outdoor terrace with bbqs, theatre room, games room, yoga studio. (id:26049)
138 Pressed Brick Drive
Brampton, Ontario
Welcome to this beautifully upgraded 2-storey freehold townhouse, perfect for first-time buyers or investors! Featuring a brand-new finished basement (2024), spacious bedrooms, a renovated bathroom, and a modern kitchen with stainless steel appliances, this home offers both comfort and functionality. Enjoy a bright breakfast area with walk-out to a private fenced front patio and a large combined living/dining room. Located in a family-friendly neighborhood within walking distance to parks, schools, Fortino's, Walmart, and more. Conveniently close to the GO Station, library, major highways, and shopping plazas. A move-in ready gem in a highly desirable location! (id:26049)
244 Frederick Curran Lane
Newmarket, Ontario
Discover this one-of-a-kind masterpiece, meticulously crafted thoughtfully designed to harmonize elegance with nature. Nestled in a prestigious court location, this Energy Star Certified home offers an unparalleled living experience with too many upgrades to list! Step inside to hardwood floors throughout, complemented by a fireplaces that add warmth and sophistication. The gourmet kitchen is a chefs dream, outfitted with a full complement of Wolf, Sub-Zero, and Miele appliances and featuring a grand seamless granite island perfect for culinary creations and entertaining. Custom cabinetry and granite countertops extend throughout, offering both beauty and functionality. Every bathroom is a private retreat with glass-enclosed showers, elevating the spa-like experience. The professionally finished basement is an entertainers paradise, showcasing hardwood flooring, a custom wet bar, and a spacious fifth bed room ideal for guests or an additional living (id:26049)
110 - 1360 Costigan Road
Milton, Ontario
Step into this beautifully updated ground-floor condo, where style and convenience meet. Offering 960 square feet of thoughtfully designed living space, this 2-bedroom, 2-bathroom residence also includes a versatile media denperfect for a home office or reading nook. The open-concept layout is accentuated by high ceilings, ample natural light, and brand-new flooring, creating a warm and inviting atmosphere. The generous primary bedroom is your personal retreat, featuring a large walk-in closet and a private 4-piece ensuite. The second bedroom also offer ample space, and opens directly onto a private 150sqft patio, also accessed from the living room - ideal for seamless indoor-outdoor living. Enjoy the added convenience of in-suite laundry, underground parking, and a dedicated storage locker, as well as ample visitor parking for guests. Located just moments from major highways, shopping centers, and beautiful parks, this condo offers easy access to all your daily needs while providing a tranquil, comfortable space to come home to. (id:26049)
510 Markay Common
Burlington, Ontario
Welcome to "The Hayden" a stunning custom home in Bellview by the Lake, built by Markay Homes, offering 3,125 sq. ft. of beautifully finished living space. Located in South Burlington, this home blends peaceful suburban living with the convenience of being close to downtown Burlington, trendy shops, restaurants, and entertainment. The main floor features an open-concept layout, perfect for entertaining and daily living. The spacious great room is filled with natural light, while a separate formal parlour/living room offers a quiet retreat. The gourmet kitchen showcases Quartz countertops, custom cabinetry, and stainless steel appliances, flowing seamlessly into the living areas ideal for gatherings and meal prep. Upstairs, the primary suite offers dual closets and a spa-like ensuite with a free-standing tub and glass shower. Additional bedrooms are generously sized, and spa-inspired bathrooms add elegance. The finished lower level provides flexible space for a rec room, home office, or bedroom, complete with a 4-piece bath. Additional features include 5 1/4" baseboards, heightened interior doors, and smooth 9' ceilings. Steps from the lake, Joseph Brant Hospital, and minutes to downtown, this home offers modern luxury in an unbeatable location plus, as part of the Bonus Package: a finished lower level, appliance package, and 5 years of private road fees paid by the builder a rare blend of elegance, convenience, and lakeside living. Experience "The Hayden" where thoughtful design meets modern living. Model home available for private viewing. (id:26049)
518 Markay Common
Burlington, Ontario
Welcome to the Bateman model a beautifully designed custom home built by Markay Homes, offering over 3,200 sq. ft. of finished living space. Ideally located near Joseph Brant Hospital and the serene lakefront, with easy access to downtown Burlingtons shops, dining, and entertainment, this home mirrors the model home floorplan and includes over $130K in upgrades to create an exceptional living experience. The main floor features a functional open-concept layout, perfect for modern family living and entertaining. The spacious great room flows seamlessly into a separate formal dining room, ideal for gatherings. A striking kitchen serves as the heart of the home, complete with Quartz countertops, custom cabinetry, stainless steel appliances, and a large island blending style and functionality. Upstairs, the primary suite offers a private retreat with a large walk-in closet and a spa-inspired ensuite featuring a free-standing tub and glass shower enclosure. The second floor also includes generously sized secondary bedrooms and a dedicated study, perfect for working from home or quiet reading space. Elegant finishes include smooth 9' ceilings on both floors, 5 1/4" baseboards, and heightened interior doors, adding sophistication throughout. This home also comes complete with a finished lower level featuring a rec room, bedroom, and 4-piece bath, a full appliance package, and 5 years of private road fees covered by the builder. Experience "The Bateman", where thoughtful design and elevated craftsmanship create a truly remarkable home. Model home available for private viewing. (id:26049)
514 Markay Common
Burlington, Ontario
Welcome to "The Brock" a stunning custom home in Bellview by the Lake, built by Markay Homes, South Burlington's premier lakeside community. Offering 4,277 sq. ft. of luxurious living space just steps from the waterfront, scenic trails, and Joseph Brant Hospital, this home embodies lakeside elegance and exceptional craftsmanship. Step inside to smooth 9' ceilings, wide-plank hardwood floors, and solid oak staircases with wrought iron pickets. The gourmet kitchen showcases Quartz countertops, custom cabinetry, stainless steel appliances, and a full-wall pantry the perfect blend of style and function. Upstairs, the primary suite offers a peaceful retreat with dual closets and a spa-like ensuite featuring a free-standing tub and glass shower enclosure. Spacious additional bedrooms provide room for family or guests, while the finished lower level includes a rec room, bedroom, and 4-piece bath ideal for guests, in-laws, or a home office, with two staircases offering private access. Notable finishes include 5 1/4" baseboards, heightened interior doors, and custom gourmet kitchen. Steps to the lake, hospital, and vibrant downtown Burlington with trendy shops, gourmet dining, and entertainment plus as part of the Bonus Package: a finished lower level, appliance package, and 5 years of private road fees paid by the builder an incredible blend of luxury, convenience, and lakeside living. Experience "The Brock" where modern design meets lakeside luxury. Model home available for private viewing. (id:26049)
91 Buick Boulevard
Brampton, Ontario
Welcome to this stunning, fully upgraded home featuring 4+3 bedrooms and 5 washrooms, offering ample space for a growing family. Spanning 2,203 sq ft, this beautifully designed property boasts heated flooring on the main and second floor, ensuring year-round comfort. The modern kitchen is a chefs dream, complete with quartz countertops, a pot filler, and stylish pot lights that enhance its elegant appeal. The home is further complemented by an electric fireplace, adding warmth and charm to the living space. A recent upgrade includes an additional washroom in one of the bedrooms, increasing convenience and functionality. The hardwood staircase adds to the homes sophisticated aesthetic, while the double car garage with a double door entry provides ease of access and ample parking. This property offers separate laundry facilities upstairs and downstairs, making it perfect for multi-generational living or rental potential. With thoughtful upgrades throughout, this home is a true gem. (id:26049)
61 Kenneth Rogers Crescent
East Gwillimbury, Ontario
Stunning Brand New 4-Bedroom Townhome in Queensville by Lakeview Homes Welcome to the largest freehold townhome in the prestigious Queensville community! This brand new 4-bedroom, 3.5-bath luxury residence by Lakeview Homes offers an impressive 2,485 sq ft of living space, crafted with style, comfort, and quality in mind. Featuring a full brick and stone exterior, this two-story home boasts 9 ft ceilings on the main floor, oversized windows for abundant natural light, elegant iron pickets, and a cozy fireplace that anchors the spacious family room. Step out to the deck for seamless indoor-outdoor living and entertaining. The chef-inspired kitchen is equipped with a large center island, breakfast bar, and ample cabinetry, making it perfect for everyday family meals or hosting guests. Upstairs, you'll find 4 generously sized bedrooms, including a primary suite with a 5-piece ensuite and walk-in closet. A second bedroom also features a 4-piece ensuite and walk-in closet, ideal for multigenerational living or guests. Enjoy the convenience of second-floor laundry as well. Located just minutes from Highway 404, Costco, parks, restaurants, public transit, and other essential amenities this is a home that truly has it all. (id:26049)
69 Aristotle Drive
Richmond Hill, Ontario
Beautiful brand new top to bottom renovation with modern elegant interior, bright, spacious detached home in a high demand area with high school ranking. Finished basement, hardwood floors throughout, wood staircase with iron picket, pot lights, high end custom countertop, modern backsplash, high quality finish bathrooms, brand new stainless steel appliances, recreational room in the basement with two bedrooms and 3pcs bathroom, access to garage, brand new interlocking, brand new windows, double front door and much more. Just minutes to Bayview, high ranked school, shopping, restaurants, park, transit and more. Just move in and enjoy! (id:26049)
81 Sonley Drive
Whitby, Ontario
Stunning, bright, all-brick, 1912 sq.ft. bungalow in an unbeatable, sought-after neighbourhood. Welcome to 81 Sonley Drive, with welcoming curb appeal, natural stone landscaping and double front doors. Step inside to a spacious foyer with vaulted ceiling and double closet. Look no further and call this home. Boasts quality finishes throughout, including 9-foot ceilings, hardwood and ceramic floors, 6 foot baseboards, California shutters, granite counters, gas fireplace, transom windows over the front doors and back sliding glass doors. So much to highlight!! No neighbours behind, pot lights throughout, high-end Maytag appliances - front-load washer/dryer, ice-maker bottom freezer fridge, gas stove with double door oven, quiet run dishwasher. That's only upstairs. The basement offers another 1912 sq.ft. of open concept space, with a separate entrance to the outside. A potential in-law suite or accessory apartment with the same high quality finishes. Extra height double car garage can accommodate hydraulic or storage lift for car, and features practical shelving throughout. Located close to all amenities, yet tucked in to an exclusive enclave of homes. Easy access to 407 and 401. Public transit nearby. Great schools. A wonderful blend of comfort, style, space and potential awaits you. (id:26049)
21c Lookout Drive
Clarington, Ontario
Welcome to The Tide, a modern corner-unit townhome offering over 1,200 sq. ft. of stylish living space in Bowmanville's sought-after waterfront community. This bright and spacious home features 2 bedrooms, 3 bathrooms, and over $30,000 in upgrades. Enjoy rich hardwood floors throughout (no carpet), a designer oak staircase, and sun-filled living and dining areas thanks to extra corner-unit windows. The upgraded kitchen includes quartz countertops, an undermount sink, upgraded cabinetry, a breakfast bar, and a window for added natural light. Upstairs, the primary bedroom offers a walk-in closet and a private 4-piece ensuite. The second bedroom features its own balcony perfect for a peaceful outdoor retreat. Additional highlights include a second large balcony with Lake Ontario views, two parking spaces (garage + driveway), under-stair storage, zebra blinds, 30+ pot lights, stainless steel appliances, stackable washer/dryer, and a security system (monitoring not included). Steps to Port Darlington East Beach, waterfront trails, and the marina, with quick access to Hwy 401 and local shops this stylish townhome combines comfort, location, and lifestyle. (id:26049)
501 - 630 Greenwood Avenue
Toronto, Ontario
This isn't your typical condo. Its not just square footage, its breathing room real space to live, work, host, and unwind. Perched on the fifth floor with sweeping views of the city skyline and a peek at the lake, this rare 2-bedroom + den suite is a true standout in The Danforth. And yes, the den is a full-sized room that can easily double as a third bedroom, home office, or creative studio whatever your life needs right now. Inside, you'll find 918 square feet of thoughtful design that just makes sense. The open-concept living and dining areas offer natural flow, bathed in sunlight from huge windows. Whether you're entertaining friends or binge-watching something addictive, this space adapts to your lifestyle not the other way around.The kitchen? Modern, clean-lined, and ready for action, with sleek finishes and plenty of prep space. The primary bedroom feels like a retreat, with an ensuite and its own slice of the view. The second bedroom is generous in size and makes it ideal for families, roommates, or guests.And then theres the den flexible, private, and surprisingly spacious.But the showstopper? The balcony. It spans the entire length of the suite and gives you room to breathe, host, garden, or simply take in the sunrise with a quiet cup of coffee. You'll catch both lake views and the CN Tower a rare combo in the city. And then there's the location. Greenwood Station is literally downstairs, which means the city is yours without the traffic. The Danforth is one of Torontos most dynamic and authentic neighbourhoods walkable, diverse, and packed with personality. Weekend brunch, east-end breweries, top schools, leafy side streets - its all right here.This suite is ideal for anyone who wants more space, better flow, and connection to a neighbourhood that actually feels like home. Perfect for upsizers, down-to-earth professionals, downsizers, or families who refuse to compromise on location and lifestyle. (id:26049)
1401 - 55 Charles Street E
Toronto, Ontario
Welcome to 55C Yorkville Residences. This stunning one bedroom condo has a unique and spacious layout, a modern luxury kitchen with a bench style eat in area along with ample shelving. Enjoy a spa like bathroom semi ensuite and laminate wood flooring throughout. Located just steps to subway, buses, restaurants, lounges, community centres, parks, and much more. 24 hour security concierge with luxurious amenities as well. **EXTRAS** includes built in fridge, built in stove, dishwasher, washer, dryer, microwave (id:26049)
134 Millicent Street
Toronto, Ontario
**Rare Opportunity To Own Two Detached Homes For The Price Of One** This Is Your Chance To Own Two Single Detached Homes On A Spacious Corner Lot For The Price Of Just One! **Back House Private & Versatile** The Separate Rear Home Offers Approximately 1,200 Sq. Ft. Of Comfortable Living Space, Ideal For A Single Professional Or Couple Seeking A Vibrant And Enriched Lifestyle. It Is Easily Accessible From Three Entry Points: The Front And Two Convenient Laneways. The Upgraded, Insulated Double Garage Is A Valuable Addition, Adaptable For Multiple Uses, Such As A Home Office, Recreation Room, Hobby Space, Or A Personal Retreat. **Main House Spacious & Multi-Functional** Designed To Accommodate Multiple Families Or Generate Rental Income, This Property Provides Exceptional Flexibility. **Upper Levels** A Spacious Family Home Featuring Four Bedrooms, Including Two With Ensuite Bathrooms, While The Other Two Share A Full 4-Piece Bathroom. A Second Living Room Can Also Function As A Fifth Bedroom. **Main Floor & Basement**: Designed For Multi-Generational Living Or Investment Income, The Main Floor And Basement Can Serve As A Single Unit For A Large Family Or Be Rented Separately. The Basement Has A Private Entrance And Can Be Divided Into Two Rental Units For Additional Income. **Future Expansion Potential** With Government Approval, The Property Offers The Opportunity To Expand Further By Adding An Upper-Floor Solarium And Deck, Enhancing Both Space And Value. Don't Miss This Unique Investment Opportunity A Dual-Home Property With Income Potential And Endless Possibilities - Alarm System & Smoke Detectors Already In Place. Fantastic Investment Options! (id:26049)
1407 - 2087 Fairview Street
Burlington, Ontario
"Are you looking to live in the heart of Burlington? Look no further! Welcome to 2087 Fairview St, Unit 1497. This stunning unit features 1 bed, 1 bath, parking, and locker with breathtaking views of the lake and mountains. The open-concept layout floods the space with natural light, making it feel bright and airy. Upgraded kitchen with modern finishes and ensuite laundry add to the luxury feel. Located walking distance to downtown Burlington, Walmart, and the lake, and just minutes from the GO station. Enjoy 5-star amenities including:- 24/7 front desk concierge- Pool- Sauna- Gym- Basketball court- Kids' room- Outdoor patio for family and friends fun- Theater for movie nightsThis building has something for everyone to enjoy all year round. Don't miss out on this fantastic opportunity!" (id:26049)
406 - 1471 Maple Avenue
Milton, Ontario
Very charming, upper level 1 + 1 Bedrm/1 Washrm very bright, open concept, turn-key low-rise condo unit at the edge Milton's eastern-most residential Dempsey neighbourhd on corner of main and James Snow Prkwy, just mins to 401/407, walk distance to plazas, restaurants, grocery stores, pub transit, schools, parks, Go Stn, community centres, library, Arts Centre, Walmart and so much more. This amazing east-facing condo unit features chestnut coloured hardwood throughout, large kitchen w/pull up breakfast bar, backsplash, vaulted ceilings, a large den that can be converted into guest bedroom/office/playroom etc, combined living and dining room, a sizeable primary room w/ built-in closets, a tastefully updated bathroom, ensuite laundry, a large extended balcony, a sizeable locker and 1 underground parking spot. The amenities of the building include car wash, a clubhouse w/fitness centre, building monitored security systems partyroom, etc. (id:26049)
Th04 - 10 De Boers Drive
Toronto, Ontario
2 fl. Townhouse on Ground level in Condominium with 2 Entrances; Walk out to street & entrance from the condominium. Extremely attractive location; close to Downsview TTC station, a min away to Allen Rd. & HWY 401, 3 min drive to York dale shopping mall, Costco, Home depot, Best Buy, 2 min drive to Downsview sports plex, 5 min drive to Yonge St. etc. Well functional lay out with Family space on Main level and Private sleeping space on Upper level. Modern Kitchen lay out with Quarts Counter top and many more. Walk out to Terrace from the living room. (id:26049)
211 Wyndham Street
Mississauga, Ontario
Discover 211 Wyndham, an exquisite brand-new, never-lived-in end-unit townhome in the exclusive Ravines on Main community of Streetsville. Offering 2,287 sq. ft. of exceptional living space, this 3-bedroom, 4-bathroom with elevator residence is designed for those who appreciate modern elegance and natural beauty.Step into a bright and inviting foyer, setting the stage for the thoughtfully designed interior. The first level features a cozy living space, a well-appointed powder room, and ample storage. The second level is a showcase of sophistication, with a stunning kitchen with eat-in area, an elegant dining room, and a sunlit family room with walkout to a large balcony overlooking the backyard.Upstairs, the third level boasts three superb bedrooms, including a luxurious primary suite with two walk-in closets, an ensuite, and private balcony. A pristine, untouched basement awaits your personal touch, while the large backyard offers endless possibilities for outdoor enjoyment.In the heart of Streetsvilles charming village. Stroll west to Village Square: vibrant sidewalk cafes, boutique shops, and local conveniences. Credit River to the East: scenic Culham Trail with breathtaking ravines - a peaceful retreat in nature. With easy access to Hwy 401, 403, 407, Streetsville GO Station, great schools, parks, trails, shops, and cafes. (id:26049)
Th5 - 370 Square One Drive
Mississauga, Ontario
Prime Location In The Heart of Mississauga, Steps Away From Square One Shopping Mall, Sheridan College, Living Arts Centre And More, This Stunning Modem Design 3 Bedroom Townhome With TWO (2) side by side Underground Parking Spots and Locker. 9Ft Celling , Open Concept Kitchen W/ Granite Countertop, S/S appliances. Large Windows, Southwest Facing With Lots Of Natural Sunlights. Minutes Drive To Hwy 403/401/QEW and UoT Mississauga. Lots Of Visitor Parking Spaces For Guests. **EXTRAS** Two Parking Spots (Side By Side,Underground) And Locker. (id:26049)
203 - 15 Zorra Street
Toronto, Ontario
Welcome Home to this 1+Den in Vibrant South Etobicoke! This layout is the best of the bunch of all available options. Sun filled unit featuring floor-to-ceiling windows with custom remote control blinds, wide living concept, Large Bedroom with up to date finishing. The den is perfect for a home office or guest space, and was recently used as a 2nd Bedroom using a Murphy Bed as furniture. The kitchen features quartz countertops, stainless Steel appliances, and Modern cabinetry. A Balcony facing an unobstructed view of the park and lots of light awaits you to enjoy your day or evening! Enjoy resort-style amenities, including a state-of-the-art fitness center, Infinity Pool and Sauna, rooftop terrace, party room, and 24/7 concierge. Available 2nd parking spot and 2nd locker. Everything is close by in this dynamic neighborhood. Restaurants, boutique shopping, Lakefront, Grocery Places of Worship makes this location a fantastic living opportunity in the city. This is the deal you have been waiting for as the seller is Motivated!! Offers anytime. (id:26049)
6 - 137 Isaac Devins Boulevard
Toronto, Ontario
Private Single Garage***968 sq feet***Walk out to balcony***2 entrances ***Ensuite laundry*** Large open concept***Breakfast Bar***Close to Park, School, 401 and 400. I M M A C U L A T E. (id:26049)
135 William Street
Toronto, Ontario
Investors or first time home buyers calling!! Spacious detached home offers three bedrooms and a finished separate basement apartment. This lovely residence is a perfect marriage of classic charm and modern comfort. The modern kitchen boasts sleek countertops, stainless steel appliances, and ample storage. Three generous sized bedrooms upstairs along with finished basement apartment for good rental income. Large backyard allows you to enjoy your summer get togethers with ample gathering. Located near major highways, downtown subways, and the Up Express, commuting is a breeze. Plus, its proximity to the airport is ideal for travelers or aviation professionals. (id:26049)
818 - 225 Malta Avenue W
Brampton, Ontario
Experience modern living in this brand-new, never-lived-in 2-bedroom, 2-bathroom condo at 225 Malta Ave, Brampton, offering an unobstructed view and a thoughtfully designed layout perfect for end-users and investors alike. This stylish unit features a sleek, contemporary kitchen with quartz countertops and stainless steel appliances, spacious bedrooms, beautifully finished bathrooms, and in-suite laundry for added convenience. Step onto your private balcony and enjoy the open views, creating a serene retreat right at home. With one parking space included, this prime location is just minutes from shopping, dining, parks, schools, major highways, and public transit, including the GO Station. (id:26049)



