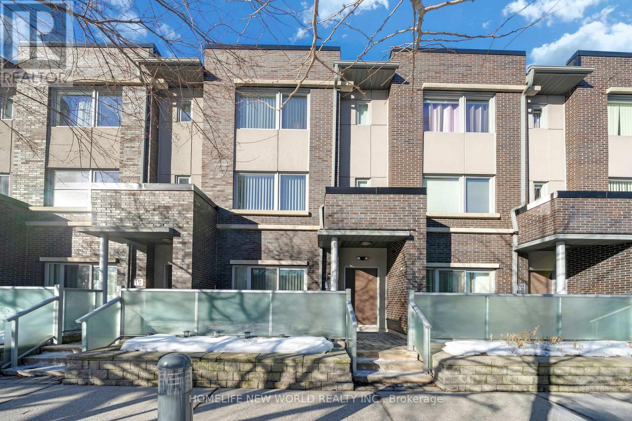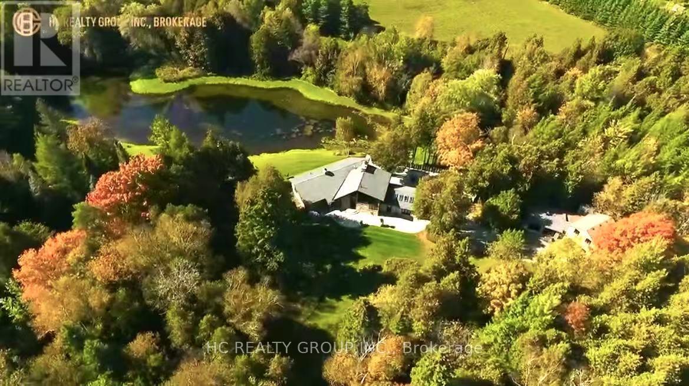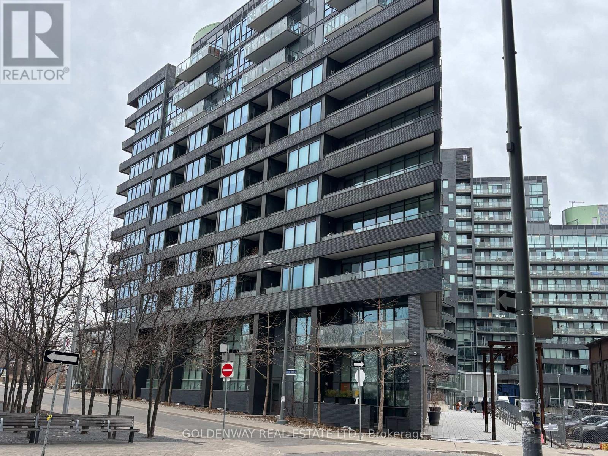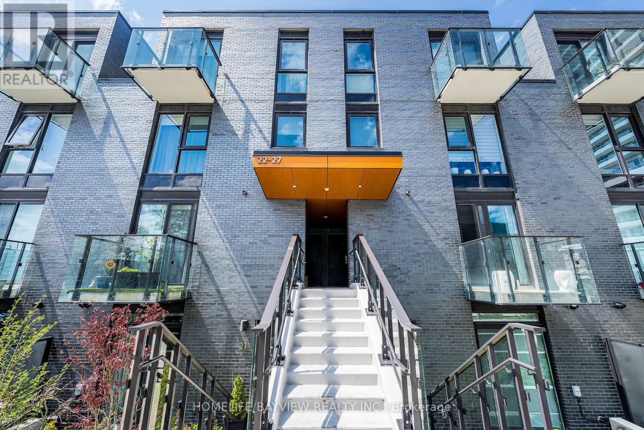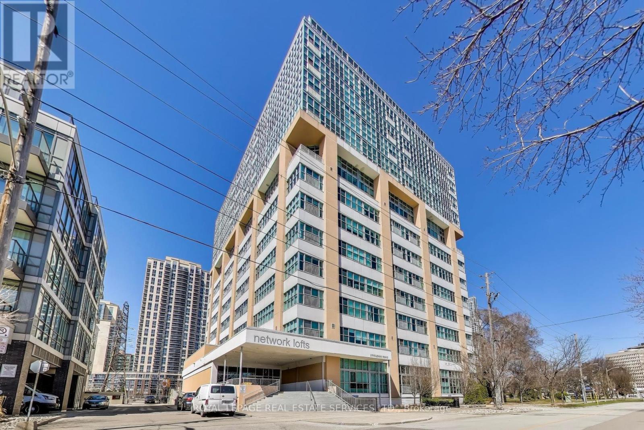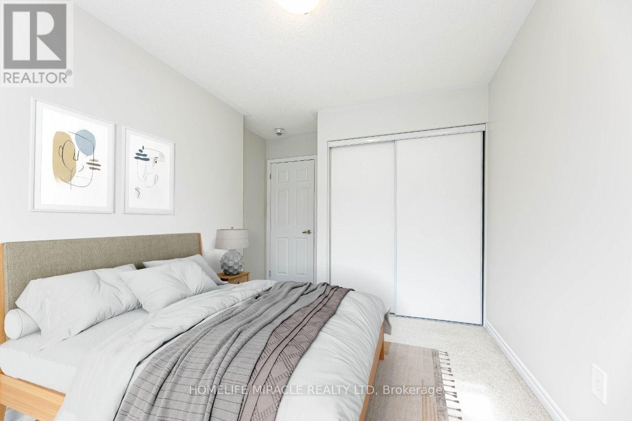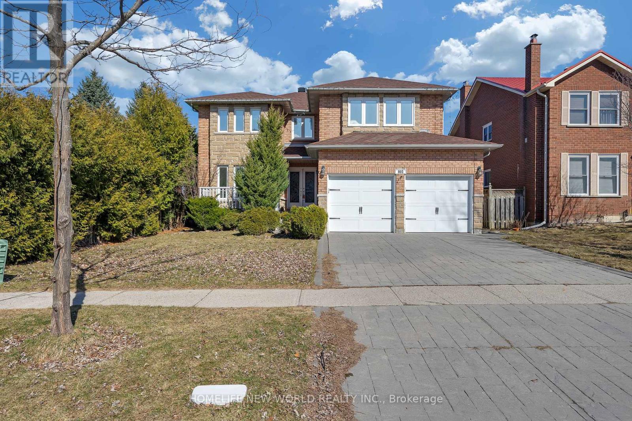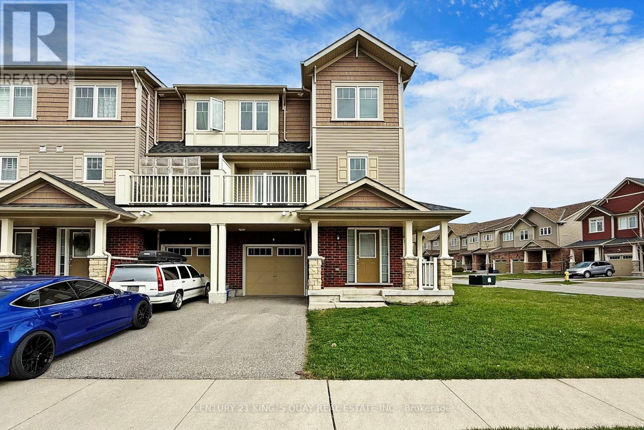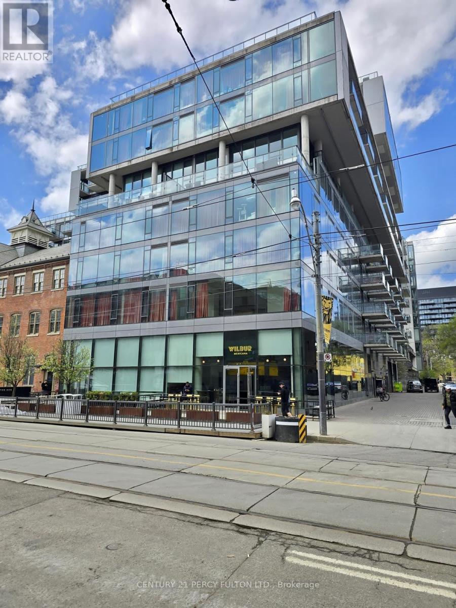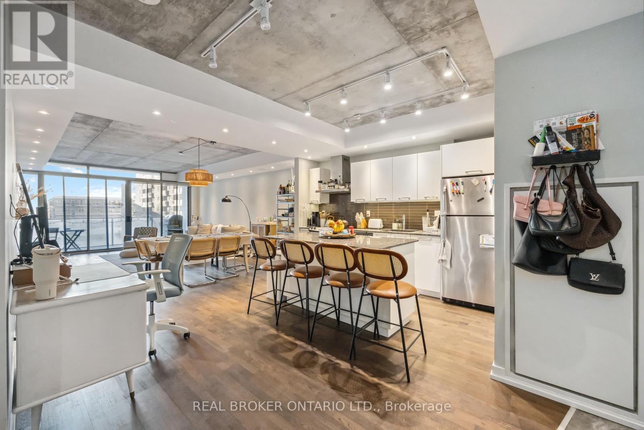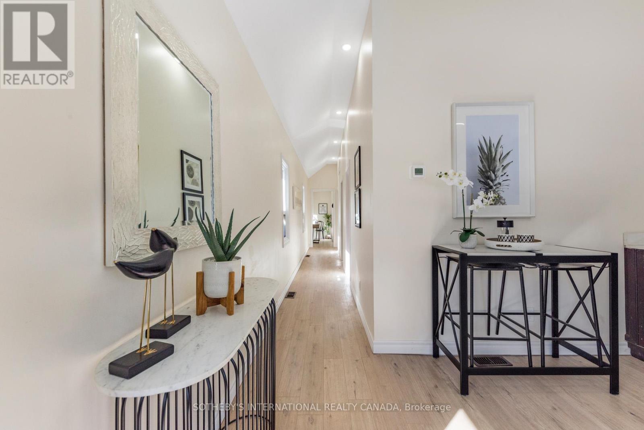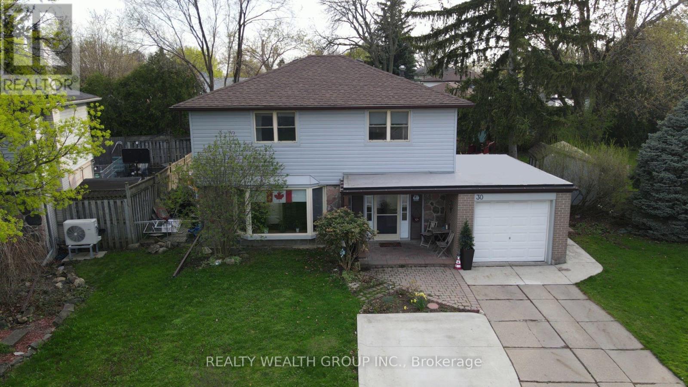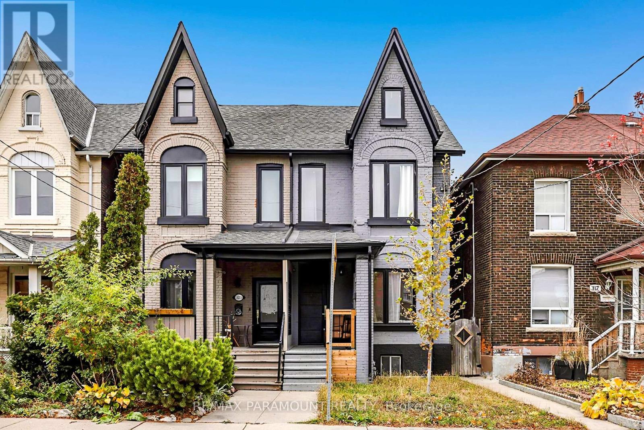35 Thornapple Lane
Richmond Hill, Ontario
Welcome to this stunning 5-year-old Freehold Townhouse in the sought-after Oak Knoll Community by Acorn. Situated on an expansive corner lot (30' frontage, widening to 35.5' at the rear) with two parking spaces on driveway, this home offers the feel of a semi-detached property. Bathed in natural light, it boasts one of the largest townhouse layouts in the community, featuring 5 spacious bedrooms, including Two Ensuites.Freshly painted and designed for modern living, the home showcases hardwood floors throughout, 9' ceilings on the main level, and an open-concept layout. The gourmet kitchen is a chef's dream, complete with granite countertops, a center island, ample cabinetry, stainless steel appliances, and pot lights. Additional highlights include large windows, central vacuum rough-in, and elegant finishes.Conveniently located steps from the park and just minutes to GO Train, Highway 404, and Lake Wilcox, this home offers both comfort and accessibility. (id:26049)
14 - 310 Village Green Square
Toronto, Ontario
Welcome to this exquisite Energy Star-certified townhome in the prestigious Tridel Metrogate community, offering 3 spacious bedrooms plus a versatile den that effortlessly doubles as a home office or 4th bedroom. Nestled against a serene park and playground, this home invites you to unwind on your private walk-out patio, complete with a BBQ gas connection and water hose bib, ideal for alfresco dining or relaxing in the fresh air. Step inside to discover a bright, modern interior featuring 9-foot ceilings on the main floor, enhancing the open-concept living area. The sleek kitchen, adorned with a breakfast nook, flows seamlessly into the dining and living spaces, perfect for entertaining. Retreat upstairs to the luxurious primary suite, boasting a spa-like 4-piece ensuite and a walk-in closet, while two additional bedrooms provide ample space for family or guests. Enjoy unparalleled convenience with quick access to Highways 401, 404, and the DVP, as well as nearby public transit, bus stops, and the GO train Station. Surrounded by shops, schools, and amenities, this turnkey home combines tranquility and urban accessibility - a rare find for families seeking both comfort and connectivity. Dont miss your chance to own this gem. Schedule your viewing today! (id:26049)
2413 - 10 Martha Eaton Way
Toronto, Ontario
Bright, spacious, and Sun-filled penthouse with stunning Downtown Skyline & CN Tower Views! Well maintained with neutral decor, this elegant unit features a modern kitchen with a breakfast bar overlooking the living and dining area. Enjoy spacious bedrooms, including a primary suite with his-and-hers closets and a cozy 2pc ensuite bath. (id:26049)
7779 Concession 2
Uxbridge, Ontario
Imagine lying on a lounge chair next to a serene pond enjoying the sunset, surrounded by a picturesque forest. Spectacular views change with the season - from greens and blues in spring and summer, to reds and yellows in the fall, to shades of brilliant white and blue in the winter. This is your dream home/cottage in a scenic community just about 30-minute drive from downtown Markham. The treed driveway behind the gated entrance leads to this beautiful over 3,300 sq. ft., European style, 3-bedroom bungalow nestled in a 20-acre wooded lot. The spacious layout combines comfort with modern living. The abundant picture windows create a bright & inviting atmosphere. The paneled ceiling enhances the resort ambience. Together with the 2 acre pond, the gazebo, the 2,500 sq. ft. stone patio, the detached 3-car garage with a 2nd-storey storage area & the 30-minute private walking trail in the woods with boardwalk, this place offers a perfect rendezvous for entertainment of all seasons. Be the owner and enjoy a coveted resort style life year-round. (id:26049)
S715 - 120 Bayview Avenue
Toronto, Ontario
Steps to Distillery District. This newly painted quaint studio condo comes with a balcony with 9 ft ceiling is located in the heart of a booming downtown core surrounded by restaurants, cafes, shops, steps away from YMCA, Cherry Beach , King St. East Street car nearby, George Brown College, The Docs, accessible to DVP/Gardiner, steps from 18 acres of trails, playgrounds and all the downtown living at its best. Amenities include a rooftop terrace and a gorgeous pool, BBQ, fitness room, sauna, party room, gym, 24/7 Concierge, private theatre room and visitors parking, media room, bike storage and guest suites. Access to bike paths. (id:26049)
191 Deane Avenue
Oakville, Ontario
Fully renovated detached bungalow on a spacious pie-shaped corner lot in Oakville, offering huge rental potential with a finished basement apartment. The open-concept main floor features a bright living and dining area with a picture window and a modern kitchen with a center island and stainless steel appliances. The primary bedroom includes a walk-in closet, a three-piece ensuite, and a large window. The second bedroom also has a closet and a window for natural light. The basement apartment is perfect for rental income or extended family living. It includes two bedrooms, a full kitchen, a media room, and a three-piece bathroom, providing a complete living space with privacy. Recent upgrades include a newer kitchen, updated bathrooms, scratchproof flooring, pot lights, newer insulation, furnace, air conditioning, and a high-efficiency tankless water heater. Located in a prime neighborhood, this home is close to a hospital, library, park, public transit, and schools, making it a great choice for families and investors. With a huge backyard and incredible income potential, this move-in-ready home is a fantastic opportunity. Book a showing today! (id:26049)
2489 Olinda Court
Mississauga, Ontario
Wow! Your Custom Built Dream Home Is Here! Step right into the pulse of prestigious Erindale,where every convenience Trillium Hospital, chic shopping, buzz-worthy restaurants, andexpress links to downtown Toronto via the QEW and Hwy 403sits right at your doorstep.Commanding an impressive, irregular-shaped lot, this architectural statement spans over 5,200sq ft of dramatic open living: soaring, pot-lit ceilings crowned with elegant mouldings, richcherry hardwoods underfoot, and fireplaces that invite cozy conversation throughout. Themagazine-worthy chefs kitchen is a culinary stage, flaunting a grand granite-topped island, seamless built-ins, and a sunny breakfast nook. Just beyond, an awe-inspiring family room risestwo storeys high, wrapped in floor-to-ceiling windows and anchored by a gas fireplace andcustom shelving. Your main-floor primary retreat is its own sanctuary complete with fireplace, spa-inspired five-piece ensuite, expansive walk-in closet, and private office access.Upstairs, three generous bedroom suites orbit a study loft outfitted with bespoke desks andcabinetry. Need multigenerational space or rental income? The fully self-contained lower leveldelivers: stylish kitchen, two bedrooms, two baths, an epic recreation lounge, privatetheatre, and a dedicated gym. Luxurious living, smart investingthis home offers it all.Property is being Sold As Is. (id:26049)
24 - 10 Brin Drive
Toronto, Ontario
Stunning Sun-Filled 3 Bedroom Townhome At The Kingsway By The River , One Of The Etobicoke's Most Desirable Pocket And Sought-After Communities. Excellent Contemporary Upgrades With 9Ft And 8'6" Ft High Smooth Ceiling On Main and Second Floors Respectively, Wide-Plank Engineering Floors Throughout, Open Concept Living Dining Rooms With Modern Kitchen Built With Bryon Patton Design Cabinetry, Backsplash, Vanity Lighting, Stone C-Top And Undermount Sink , Upgraded Bathrooms With Quartz Counters, Porcelain Tiles and Again Cabinets Designed by Bryon Patton Studio, Enjoy Rooftop Terrace With Unobstructed Views Of Humber River Valley and Conservation Green Area For Your Sunset Pleasure, Great Family Oriented Neighbourhood With Proximity To High Rated Reputable Schools Like Lambton Kingsway Junior Middle School , Just Steps From Your Door Is Recently Opened Marche Leos Market With Fresh Groceries and Culinary, Fine Dining With Cozy And Warm Restaurants On Bloor and Dundas , Find Pleasure In Humber River Discovery Walk With Parks And Trails, Convenient Public Transportation With Very Reasonable Commute To Core Downtown. Unbeatable Beneficial Location And Property Remarkable Fresh Move-In Condition Make This Home A Wonderful Choice. (id:26049)
507 - 2 Fieldway Road
Toronto, Ontario
Industrial Style Meets Modern Luxury in Network Lofts! Step into this spacious 900 sq. ft. 2-bedroom, 2-bathroom loft and experience the perfect fusion of industrial charm and sleek, modern living. Located in the highly sought-after Network Lofts in Islington | City Centre West, this beautifully updated condo offers soaring ceilings, polished concrete floors, and exposed brick accents that create a true urban loft feel. The expansive open-concept layout allows for effortless flow between the kitchen, dining, and living areas ideal for both entertaining and everyday living. Oversized windows fill the entire space with natural light, enhancing the loft's airy atmosphere and offering stunning city views. The kitchen features a centre island with seating, stainless steel appliances, and streamlined modern cabinetry for a clean, sophisticated look. The bright and serene primary bedroom includes a spacious walk-in closet and a stylish ensuite bathroom, creating the perfect private retreat. A second full bathroom and a generously sized second bedroom offer flexibility for guests, a home office, or shared living. Network Lofts offers premium amenities including a rooftop deck with panoramic views, concierge service, gym, sauna, media room, party room, guest suites, and more. With visitor parking, a meeting room, and BBQ-permitted outdoor spaces, everything you need is right at your doorstep. Plus, monthly maintenance fees conveniently cover water, A/C, parking, and building insurance. Just steps from Islington Station, shops, cafes, and parks, this is urban living at its best - style, comfort, and convenience all in one. Don't miss your chance to own a piece of this vibrant community! (id:26049)
1633 Clitherow Street
Milton, Ontario
Spacious Freehold Townhome for Sale in Prime Milton Location Welcome to this beautifully maintained 1,780 sq ft freehold townhome, freshly painted throughout and move-in ready. Featuring a bright, open-concept layout with new quartz kitchen countertops, laminate and ceramic flooring on the main level, and large windows offering abundant natural light. This home boasts 3 generously sized bedrooms, 3 bathrooms, and ample closet space, including a walk-in closet in the primary bedroom. Enjoy the convenience of upper-level laundry, a dedicated den for a home office, and an additional workspace upstairs perfect for remote work or study. Brand-new zebra blinds throughout the home add a modern touch. Conveniently located just minutes from parks, top-rated schools, and other amenities. (id:26049)
803 Shanahan Boulevard
Newmarket, Ontario
A Must See Spacious 5-Bedroom Luxurious Designer Home With Approx 3100 Sft Of Above-ground Space Plus a Finished Bsmt In Great Area | Renovated Kitchen, Counter Top & Back-Splash | Stainless Steel Appliances | Pot Lights | Hardwood Floor | High Insulated Garage Doors | 16 Ft Cathedral Ceiling With Circular Staircase At Foyer & 8 Ft Chandelier (id:26049)
1400 Rennie Street
Oshawa, Ontario
Welcome to this stunning 3-bedroom freehold semi-detached home, ideally situated in one of North Oshawa's most vibrant and sought-after communities. This beautifully maintained residence showcases a host of premium interior finishes, including a thoughtfully designed kitchen with quality cabinetry, countertops, large windows that flood the space with natural light, and an under-mount double sink-perfect for modern living. The exterior boasts upgraded interlocking on the front steps and a stone pathway leading to a charming backyard gazebo. A natural gas line for your bbq makes this an ideal space for entertaining. Enjoy unparalleled convenience with walking distance to Walmart, Home Depot, restaurants, shops, schools, and the Delpark Homes Centre. Commuting is a breeze with easy access to public transit, Durham College, Ontario Tech University, and Hwy 407. A perfect blend of comfort, location, and lifestyle-this home is a must-see! (id:26049)
1 Nearco Crescent
Oshawa, Ontario
Premium end unit freehold townhouse in highly desirable enclave of Windfields in North Oshawa. NO Maintenance Fee or POTL fee! Bright and sunny with plenty of windows for natural light! Open concept main floor with walkout to deck! Minutes to Hwy! Close to shopping, restaurants, Parks, Durham College and Ontario Tech University! (id:26049)
213 - 560 King Street W
Toronto, Ontario
This Exquisite 2 Bedroom Corner Unit With Generous 779 Sq Ft Of Space Features Wrap-Around Windows Providing All Rooms With Outstanding Natural Light and Brightness Year Round. A Unique Opportunity Not to be Missed! Live Close To Everything That Is Toronto! The Amazing Fashion House Building Is One Of Toronto's Trendiest & Most Sought After Addresses. Unobstructed Views To The Upcoming Landmark Building KING Toronto (By Star Architect Bjarke Ingles ) In The Heart Of The Lively Fashion & Entertainment District Just Minutes From Where The Toronto International Film Festival Takes Place. Walking Distance To Some Of Toronto's Top Restaurants & Bars In Addition To Both The Theatre and Financial Districts. This Unit Boasts Hardwood Flooring Throughout The Unique Split Bedroom Floor Plan And The Open Concept Layout Features An Updated Modern Chef Designed Kitchen With Built-In Oven, Cooktop. All High End Appliances, Open Stainless Steel Shelving & Large Island. The Sun-Filled Living Area Provides Comfort & Convenience Throughout While The Incredible South & East Views From The Floor To Ceiling Windows & 10 Foot Concrete Ceilings Make This The Perfect Place To Call Home. 2 Tasteful Bathrooms Ample In-Unit Storage Space Dedicated Washer/Dryer. Beautiful Lobby Area With The TTC Right At The Front Door. Top Class Amenities Include An Amazing Rooftop Pool With Deck/Garden Area As Well As A Party Room & Gym. Both The Parking Space & Storage Unit Are Owned While The Building Also Offers Additional Visitor Parking. (id:26049)
902 - 38 Monte Kwinter Court
Toronto, Ontario
Introducing an exceptional opportunity to own a stunning condo in Toronto's sought-after Clanton Park neighborhood. Developed by Metropia, this contemporary 1-bedroom, 1-bathroom suite embodies modern living at its finest. Step inside to discover an open-concept layout designed to maximize space and comfort, featuring a sleek living, dining, and kitchen area. Its the location that truly sets this condo apart. Imagine being just 50 steps away from Wilson Subway Station, making commuting a breeze. You're only one stop from the vibrant Yorkdale Mall, and minutes away from Toronto's top universities, including the University of Toronto and York University. With quick access to Highway 401 and a variety of shops and bus stops nearby, convenience is at your doorstep. Enjoy top-notch amenities right within the building such Child Care Facility, free high speed internet and convenient Pay parking in the underground area of the building. **EXTRAS** Enjoy The Rocket Condos added amenities including 24-hour Concierge, a stylish Party Room, a well-equipped Fitness Centre, a Comfortable Lounge, Game Room, Media Room and a BBQ area perfect for summer gatherings. (id:26049)
222 - 95 Bathurst Street
Toronto, Ontario
They don't build lofts like this anymore! This stunning 2-bedroom, 2-bathroom, 1,200 sq. ft. loft in the heart of King West blends industrial charm with modern luxury. Featuring soaring 9-ft exposed concrete ceilings, sleek hardwood floors, and a spacious balcony, this sun-drenched space is a rare find. The primary suite is a true retreat, boasting floor-to-ceiling windows, custom built-in closets, and a spa-inspired 3-piece ensuite with a luxe rain shower. The open-concept entertainer's kitchen is designed to impress, complete with a large island, stone countertops, and high-end stainless steel appliances. With brand-new pot lights, a stylish stone entryway, and ensuite laundry, every inch of this loft has been thoughtfully designed. Steps from Toronto's top restaurants, boutique shops, and effortless TTC access--this is King West living at its finest! (id:26049)
43 Michener Drive
Brampton, Ontario
Welcome to this stunning 4-bedroom detached home at 43 Michener Drive, nestled in the highly sought-after Sandringham-Wellington North community of Brampton. This is the coveted Bright Side Remington Homes Elora Model of elegant living space. Designed with an open-concept layout, its perfect for both entertaining and everyday living. Enjoy a chef-inspired kitchen with quartz counter tops, built-in appliances, and a spacious breakfast area that flows seamlessly into the sunlit family room with a cozy fireplace. Upstairs, the luxurious primary suite features a walk-in closet and an ensuite, while the generously sized secondary bedroom also offers a walk-in closet and ensuite access. Additionally, a Jack and Jill bathroom connects two spacious bedrooms, providing convenience and privacy. Hardwood floors on the main level, an airy layout, and thoughtful upgrades complete this exceptional home. It also features 10-foot ceilings on both the ground and main floors, 8-foot doors throughout, and a separate side entrance to the basement provided by the builder. Ideally located near top-rated schools, parks, shopping, and with convenient access to public transit and major routes, this is the perfect place to call home. (id:26049)
302 - 459 Kerr Street
Oakville, Ontario
Welcome to Kerr Studios, a boutique-style condo community nestled in the heart of vibrant Kerr Village. This meticulously maintained 2-bedroom, 2-bathroom suite offers 900 sq.ft. of bright, open-concept living with ideal bedroom separationeach with its own full bathroomperfect for shared living or guests. Overlooking the tranquil, east-facing rear of the building, the unit features high-end bamboo hardwood floors with cork underpadding, granite counters, and a thoughtfully upgraded kitchen boasting 23 drawers, glass cabinetry, a centre island, a European-style brushed steel fridge, built-in cooktop and oven, and a drawer-style dishwasher. The spacious primary bedroom includes an ensuite bath and Juliette balcony. Enjoy smart pot lights, travertine flooring, modern bathrooms with granite walls and glass sinks, custom roller blinds, and large windows throughout. Includes S/S appliances, washer/dryer, window coverings, and one parking spot. Walk to cafes, shops, Oakwood Public School, Tannery Park, Trafalgar Park Community Centre, and the lake. Oakville GO and QEW are minutes awaymaking this a commuters dream. Move-in readyunpack and enjoy the best of Kerr Village living. (id:26049)
70 Dunraven Drive
Toronto, Ontario
This newly renovated bungalow in Toronto's vibrant Keelesdale neighbourhood offers modern living with great investment potential. Featuring a separate entrance to a fully finished basement apartment, perfect for rental income or extended family, this home is designed for comfort and convenience. The main floor boasts a sleek, updated kitchen, new flooring, and stylish finishes throughout with two decks. Ideally located near transit, its a short commute to shopping, parks ,schools, and local amenities. With spacious living areas, plenty of natural light, and a private backyard, this property is an excellent opportunity in a desirable and growing community. (id:26049)
338 Whitehead Crescent
Caledon, Ontario
Discover this charming raised bungalow in Bolton's sought-after North Hill, offering a stunning backyard with no neighbours behind! The bright and airy main floor boasts an open-concept living and dining area, complete with a cozy fireplace and pot lights. The spacious kitchen features stainless steel appliances and provides access to the side deck. This level also includes three bedrooms and a 4-piece bathroom. The lower level, with a separate entrance, is ideal for an in-law suite. It offers a living room with a large egress window (2023), kitchen, one bedroom, and a bathroom. The expansive backyard widens to 67 ft at the back! Enjoy ample parking with space for four cars on the driveway, plus a full two-car garage. Conveniently located near schools, parks, recreation centres, trails and shopping! Furnace 2024, Water softener 2024, Windows and sliding door 2023, Driveway repaved 2020, Rear fence and side gates 2024. ** This is a linked property.** (id:26049)
3224 Steeles Avenue W
Milton, Ontario
Discover affordable charm in this delightful freehold townhome, offering breathtaking escarpment views and unbeatable proximity to the 401 and downtown Milton. Combining elegance and practicality, this home features real exposed brick accents, hardwood floors, and sleek quartz countertops. The master suite is a sanctuary of relaxation, complete with a luxurious 4-piece en-suite and convenient en-suite laundry. Additional highlights include California shutters, a welcoming front vestibule, a hardwood staircase, and extensive updates throughout. Enjoy the privacy of a usable front and backyard, with the added bonus of no neighbours in front or back. The property also has a fantastic garage with versatile loft space. Perfect for first-time homeowners, this character-filled century home offers a turnkey living experience without the burden of condo fees. Don't miss the chance to own Milton's most affordable freehold townhome and enjoy a lifestyle where beauty and convenience converge. (id:26049)
30 Allendale Road
Brampton, Ontario
Welcome to this well maintained 4-bedroom detached home, situated on a spacious pie-shaped lot. This home features a generously-sized living room, a separate dining room, and a well-appointed kitchen located at the back of the home for easy supervision of the kids. The entertainment-ready back deck is perfect for hosting gatherings. The home also includes a professional office with separate access from the backyard allocating two thirds of the garage, ideal for remote work. 4 Car parking. Dont miss out on this incredible opportunity! Upgrades include, Newer Furnace and A/C, New Siding 2020, Roof 2018, newer concrete on drive 2018 (id:26049)
1113 Dufferin Street
Toronto, Ontario
Welcome to This Beautifully Renovated 2.5-Storey Detached Home in a Prime Location! Just steps from the Bloor Subway, shops, restaurants, and more, this move-in ready gem offers modern comfort and urban convenience. The main floor features separate living and dining areas with stylish designer laminate flooring. A bright, well-planned kitchen opens to a private patio and a spacious backyard, perfect for summer barbecues and outdoor gatherings. Upstairs, you'll find three well-sized bedrooms plus a versatile loft space that can serve as a fourth bedroom or cozy family room with breathtaking views of the Toronto skyline! (id:26049)
121 Mulock Avenue
Toronto, Ontario
Welcome to this fabulous Victorian semi-detached home in the highly sought-after Junction/Stockyard neighborhood. Tastefully renovated in 2022, this home boasts an open-concept main floor with 10-foot ceilings, a powder room, and a modern chefs kitchen featuring an 8-foot island with a granite waterfall countertop. The home offers 3+1 bedrooms, With approximately 2,400 square feet, the newly added second floor includes a master bedroom with an ensuite, a second bedroom, and a bathroom. The finished basement with 1 bedroom and a full 3-piece bathroom. Parking is available for 3 cars. The backyard features a deck, This home has been upgraded with new windows, a new roof, new HVAC system, a new Hotwater tank, and updated plumbing. The 8-foot high front door welcomes you upon arrival. Located close to all amenities, including shopping, transit, breweries, distilleries, gyms, and great restaurants, this prime location is just 10 minutes from major highways including the Gardiner, QEW, 400, and 401. The area also features top-rated schools for both elementary and secondary education, An added perk of this property is the potential to create and build a generous-sized laneway house (approximately 900 square feet), which can be used as a rental or an in-law suite, whichever you desire. (id:26049)


