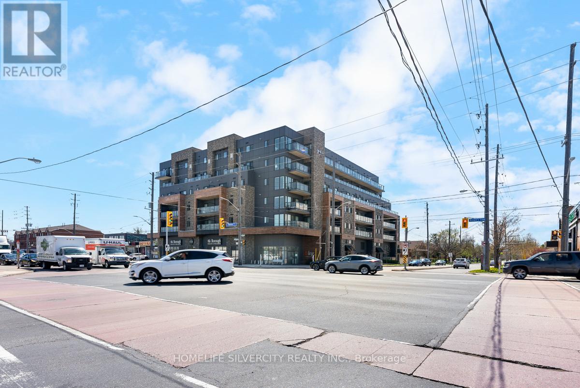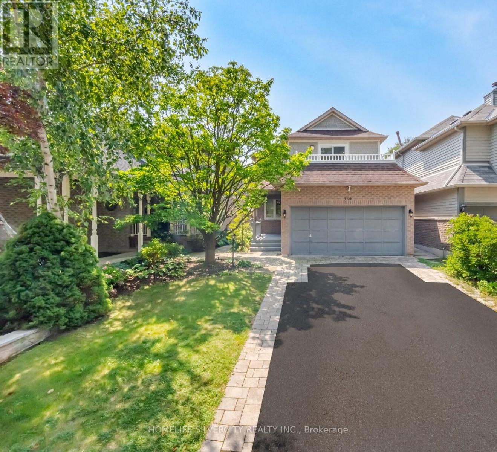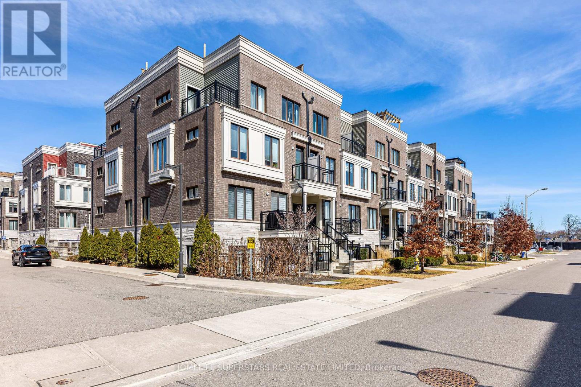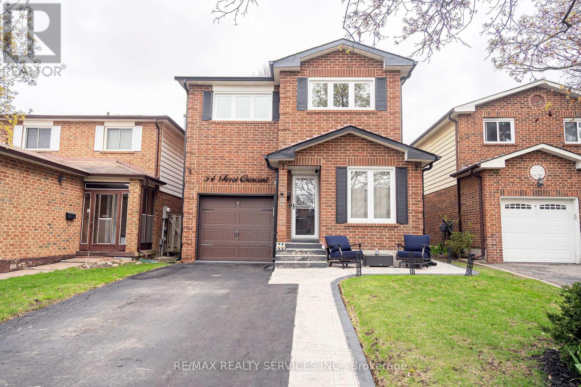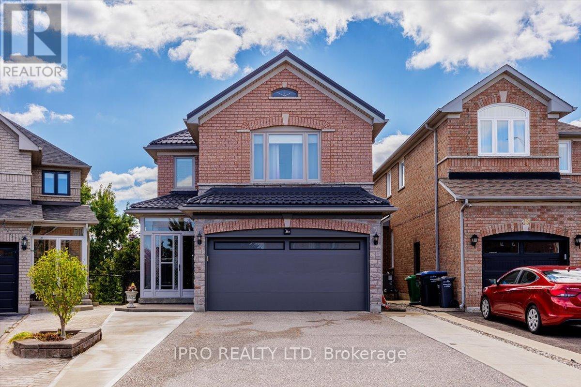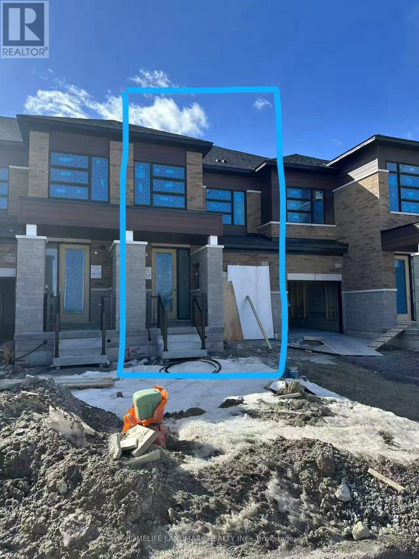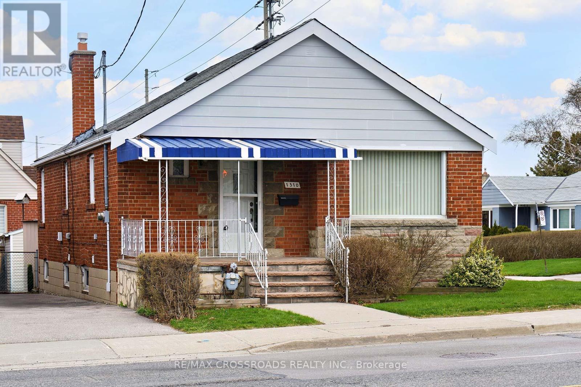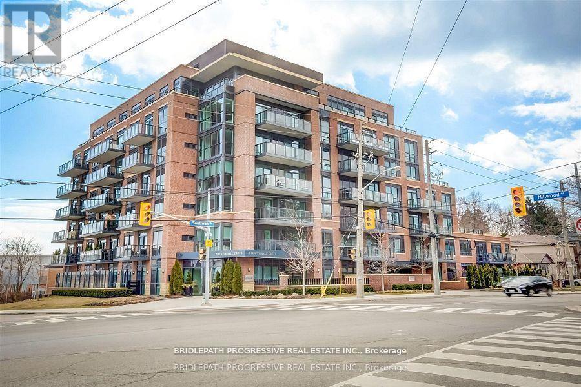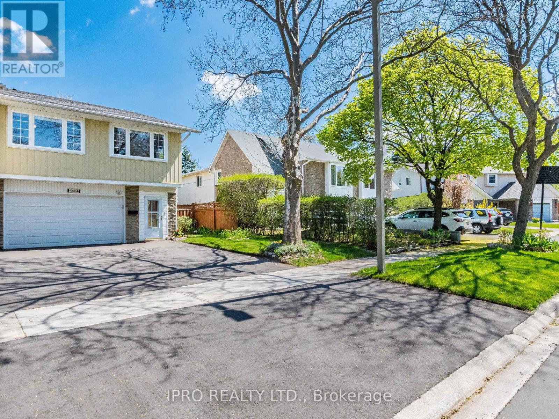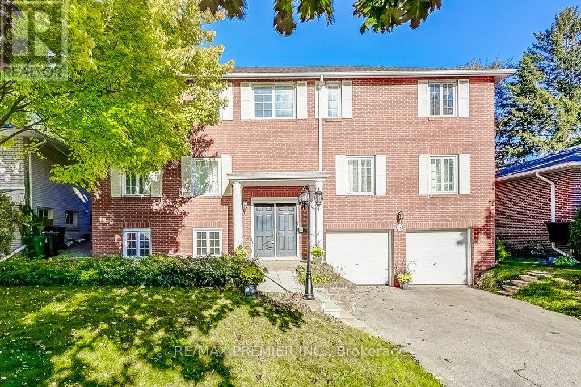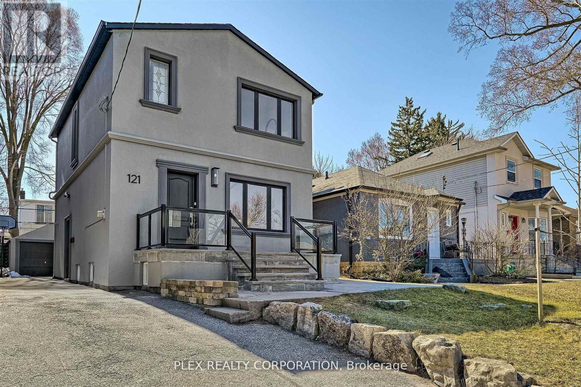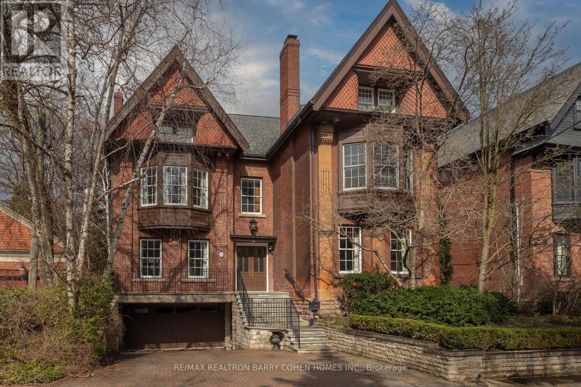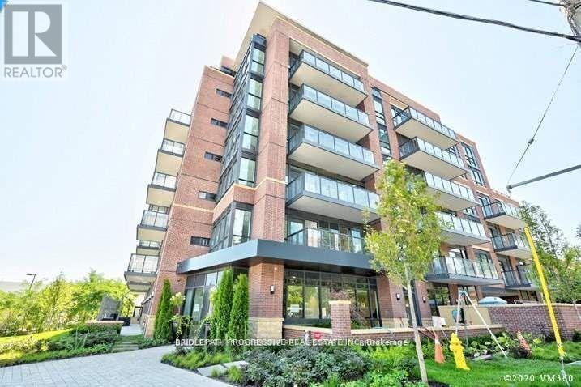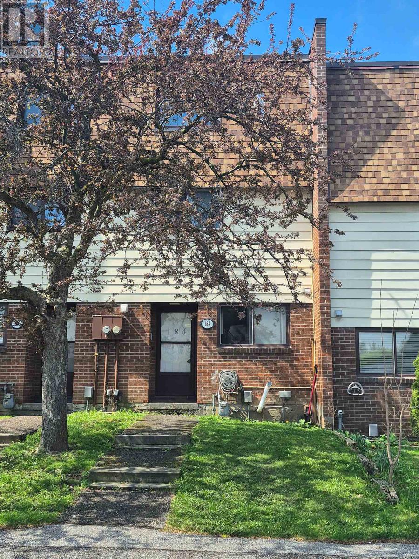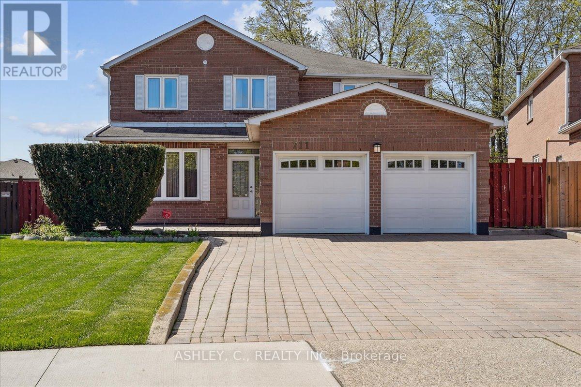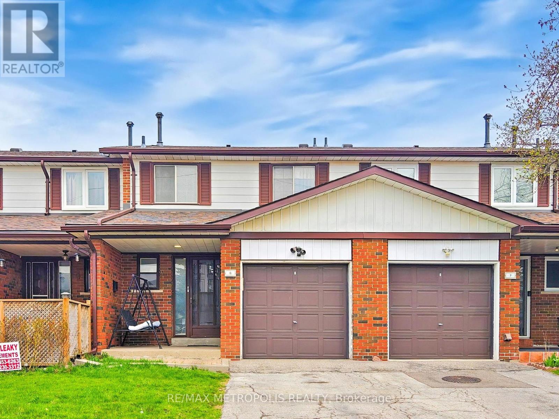307 - 408 Browns Line
Toronto, Ontario
Welcome to B-Line Condominiums, a modern and stylish 1-bedroom, 1-bathroom suite in the heart of Etobicokes Alderwood community. This bright and spacious unit offers an open-concept layout, an oversized bedroom with generous closet space, a sleek kitchen with breakfast bar, and a walk-out balcony overlooking city. Ideal for first-time buyers or investors, this condo is just minutes from Marie Curtis Park Beach, Long Branch GO Station, CF Sherway Gardens, and major highways including the 427 and Gardiner Expressway. Enjoy convenient access to downtown Toronto, Pearson Airport, and nearby trails, parks, and community centres. Residents benefit from excellent building amenities including a fitness room, party room, and rooftop terrace all in a vibrant, well-connected neighborhood. (id:26049)
5522 Holbrook Road
Mississauga, Ontario
Beautifully Situated on a Quiet Street in the Highly Sought-After John Fraser & St. Aloysius Gonzaga School District! This impeccably maintained home showcases pride of ownership throughout. Featuring upgraded stained hardwood floors, renovated bathrooms and kitchen, and newer windows. The spacious finished basement offers additional versatile living space, perfect for a family room, home office, or guest suite. Professionally landscaped with interlocking stone in the front, side, and backyard-ideal for both curb appeal and outdoor enjoyment. (id:26049)
Th 4 - 70 Eastwood Park Gardens
Toronto, Ontario
LOCATION ## LOCATION ## Catch the street car ( TTC ) less than 2 minutes ## Featuring a spacious layout ## Main floor living & dining with w/o to balcony ## Modern open concept kitchen ## Main floor powder room & Laundry ## 2nd floor two bedrooms ## Prim bedroom with 3pc bath & walk in closet ## 2nd Br with closet ## Enjoy summer on your private Terrace ## Close to Go train ## Shopes ## School ## Walking distance to Lake ## Kids play ground ## (id:26049)
54 Ferri Crescent
Brampton, Ontario
Welcome to 54 Ferri Cres, a charming 3-bedroom, 2-bathroom home located in a desirable neighborhood! This well-maintained property offers a functional layout perfect for families or first-time buyers. The main floor features a bright and inviting living space featuring an updated kitchen with quartz counters and stainless steel appliances, leading to formal dining room with w/o to a fenced yard. Separate living and family rooms. Upper floor features 3 spacious bedrooms and a renovated 5-piece bathroom that adds a touch of modern elegance. The primary bedroom boasts a semi-ensuite, providing added convenience. The main laundry room offers direct access to a 2-piece bathroom, making daily routines a breeze. Head downstairs to the finished basement, complete with a recreation room, home office, or extra living space. Windows, roof shingles and kitchen updated in recent years as per seller. Situated in a fantastic location close to parks, schools, and all amenities, this home is a must-see! (id:26049)
36 Pacific Wind Crescent
Brampton, Ontario
You have seen the ordinary, now see the extraordinary! This home includes approx.. 3000 sqft of living space, 2022 Concrete drive, Tiled porch enclosure, Covered 14'x12' composite deck including custom glass rails and surrounding planters for spring annuals, 6 seat hot tub, no backyard neighbors, mature trees, 12'x13'-8" workshop/shed, metal roof (2014), updated garage door (2022), Ascending to the 2nd floor, note the custom illuminated Baluster and Balustrade with remote! 2nd Floor includes updated angled hardwood, updated main Bathroom, fully renovated Ensuite. Lennox Furnace & A/C (2022). Venmar Hepa 3000 whole house air filtration, Main floor includes herringbone patterned 12"x24" tile, family room includes wood grain look 7.5"x47" tile, updated low profile stoned gas fireplace with remote, cavity for tv. & media, illuminated ceiling trough w/ remote (2023), fully permitted 4 seasons sunroom (solarium) 2012 with heated floor. 2022 Fully renovated pot lamp coffered ceiling eat-in kitchen includes Soft close doors and drawers, Bosch built-in black S/S Microwave/oven combination, Refrigerator and Overhead hood. B/I Bosch dishwasher, Black Bosch gas cooktop, Backsplash, Silestone Quartz countertops, pot filler and soap dispenser, office area with built in desk and cabinetry. Laundry machine closet including Samsung Washer and gas Dryer with built-in cabinetry. Raised flooring in basement includes tongue and groove plywood and dimpled plastic underlayment sub flooring for added comfort. Garage also includes main floor entrance, many storage shelves, cabinets and professionally wired for EV charger. Legal separate entrance to basement. 2nd and 3rd generous sized bedrooms include Ikea shelves as mounted. (id:26049)
3036 Sideline 16
Pickering, Ontario
ASSIGNMENT SALE! Close on June 25th, Welcome To This Brand-New, Never-Lived-In Freehold Townhome In The Desirable Seatonville Community, This 1,633 Sq. Ft., 2-Storey Townhome Features 3 Spacious Bedrooms And 3 Modern Bathrooms, Offering A High-End Living Experience With $30,000 In Premium Upgrades. The Open-Concept Main Floor Is Perfect For Entertaining, Seamlessly Connecting The Living, Dining, And Kitchen Areas. Enjoy The Luxury Of 9 Ft. Ceilings On Both The Main And Second Floors, Complemented By Large Windows That Fill The Home With Natural Light. The Expansive Primary Bedroom Boasts A Walk-In Closet And A Luxurious 5-Piece Ensuite. All Bedrooms Are Generously Sized, With The Added Convenience Of A Second-Floor Laundry Room. It Is Conveniently Located Near The Hwy 407. This Home Also Comes With The Peace Of Mind Of A Seven-Year Tarion Warranty. Don't Miss Out On This Fantastic Opportunity! SS Dishwasher, SS Stove, SS Fridge, Washer, Dryer, AC Unit, HRV. (id:26049)
410 - 55 Clarington Boulevard
Clarington, Ontario
Fall in love with modern, affordable living right in the heart of downtown Bowmanville! MODO Condo is an incredibly vibrant development just 35 minutes east of Toronto offering a laid-back atmosphere close to every modern convenience! Browse unique & eclectic shops, take advantage of an abundance of greenspace, restaurants, & the soon-to-be-built GO Train Station! With plenty of space to relax & recharge, the building amenities available are second to none! Host a celebration in one of the well equipped multipurpose rooms, entertain on the rooftop terrace with BBQ, get a workout at the fitness centre or yoga studio, or simply unwind in the spacious lounge. At MODO Condo, there always so much within reach! This 1Bed 2Bath unit features an open concept layout with luxury vinyl flooring, Quartz counter, 9' ceiling, Open Balcony & many more! (id:26049)
1310 Victoria Park Avenue
Toronto, Ontario
Welcome to 1310 Victoria Park Avenue a bright, spacious, and lovingly maintained bungalow situated on a prime 30-foot corner lot in a convenient and family-friendly neighbourhood. Owned by the same family since 1973, this solid home offers classic charm with endless potential. The main floor features a sun-filled layout ideal for family living, while the separate side entrance leads to a finished basement complete with a living area and additional bedrooms perfect for an in-law suite or conversion into a rental unit for supplementary income.Enjoy a private backyard space and parking for up to 3 vehicles. Located directly across from a TTC bus stop and within walking distance to Victoria Park Elementary School, parks, and other amenities, this property offers unbeatable accessibility. While the lot qualifies for a potential Garden Suite, the shallow yard may limit options. However, a creative recessed two-storey design (up to 624 sq. ft.) could still be a viable solution for added living space, subject to City approvals. Note: additional parking may be limited unless boulevard parking can be secured with the City. This is a rare opportunity to own a solid, versatile property in a rapidly developing area. Don't miss your chance! (id:26049)
305 - 181 Huron Street
Toronto, Ontario
Design Haus Condos, Luxurious 3 Bedroom With Modern And Spacious Layout, Laminate Flooring Throughout. Amazing Location In The Heart Of Downtown. Easy Access To TTC And Subway. 1 Minute Walk To U Of T. Steps To Restaurants, Shops And Parks. Close To Toronto Metropolitan University, OCAD, Toronto Western Hospital, Kensington Market, Grocery, China Town And More! Freshly painted, move in condition. (id:26049)
301 - 3 Southvale Drive
Toronto, Ontario
Quiet & Serene 2 Bedroom Plus Den with Exquisite Craftmanship & Keen Attention to Detail in a Perfect Blend of Style & Community. A Boutique Building with Ten minute Accessibility to Downtown Via Bayview Extension & Walking Distance to Restaurants & Best Shops. Bldg Offers Exclusive Access To All the Luxury Amenities You Need. There is Even a Grooming Room For Your Pet. Ready to Move In. Includes 4 Parking Spots & 1 Locker. (id:26049)
62 Saffron Crescent
Brampton, Ontario
Exquisite and meticulously maintained home in the highly sought-after Lake of Dreams community. This modern, open-concept design is flooded with natural light throughout. The main floor, staircase, and upper hallway are adorned with beautiful hardwood flooring. The property features an interlock stone driveway with space for 4 cars, a double-door entrance, a large deck, and a shed in the backyard. Poured concrete surrounds the house, providing added durability. The spacious, fully finished basement apartment boasts a separate entrance for privacy and convenience. Freshly and professionally painted throughout, this home offers a crisp, clean appearance. The living room showcases impressive 17-foot ceilings, while the formal dining area exudes elegance. Additional highlights include outdoor natural stone on the front porch and a prime, high-demand location. This home is a true 10++, exceptionally clean and lovingly cared for, with key updates including a new roof (2019), furnace and air conditioning (2019), and a new deck (2023). (id:26049)
2404 Mainroyal Street
Mississauga, Ontario
Welcome to Warm and Inviting Semi-Detached Home W/ Rarely Offered 2-Car Garage. Nestled in the Heart of Erin Mills Most Desirable Community. Meticulously Maintained and Updated 3+1 Bedroom and 2 Bathroom Home Offers a Practical Layout Designed for Comfort and Style. Main Floor Includes Spacious Liv/Dining Room. Modern Kitchen with Pot Lights, Quartz Countertops and Backsplash, Sleek Cabinetry, Display Cabinet and Pot Drawers. Upstairs 3 Generous Size Bedrooms. The Primary Bedroom Features a Walk-in Closet with Convenient Access to a Semi-Ensuite 4-pc Elegant Bathroom. Walk-Out from the Dining Room to the Stunning Wooden Deck, Gorgeous Inground Swimming Pool, Wooden Deck with Gazebo and Enjoy Private Fully Fenced Backyard Oasis. Finished Lower Level Boasts Cozy Rec. Room with Above Grade Windows, 4th Bedroom/Office and 3-Pc Bath. Rich Laminate Panels Floor. Large Windows Allow Lots of Natural Light. Enclosed Front Porch W/Direct Garage Entrance. Lots of Storage Space. A 2- Car Garage and Wide Driveway Provides Parking for up to 4 -Vehicles. Potential for 6 Parking Spaces! This Home Sparkles & Has Plenty Of Living Space. Roof (2024), Pool Pump (2023), Driveway (2024), Great Location, Easy Access To Erin Mills Town Centre, Credit Valley Hospital, and a Variety of Shops and Restaurants, Highways 403, 407, and the QEW for a Quick Commute Anywhere in the GTA. (id:26049)
16 Woodvalley Drive
Toronto, Ontario
Welcome to the sought-after Edenbridge-North Drive enclave! This stately 4-bedroom family home offers over 3,300 sq. ft. of total living space & is perfectly situated on a large, pool-sized lot. Designed with functionality & comfort in mind, the layout is ideal for family living. Perfect for the buyer trying to get a foothold in this prime pocket, needs the space & willing to renovate to suit their tastes. The main floor is filled with charm & natural light, offering fantastic sightlines & an airy, welcoming feel. The expansive living & dining rooms are adorned with gleaming hardwood floors, while the recently renovated, family-sized kitchen features a walkout to a deck & patio ideal for summer entertaining. Relax in the cozy yet large family room, where a stone hearth adds warmth & character to the space. Upstairs, you'll find three full bathrooms, including a spacious primary suite & a generous second bedroom with ensuite perfect for guests, teens, or multi-generational living. Move-in now or, it offers an excellent opportunity for those looking to update or customize further. The bright, walk-out lower level is another standout feature, offering huge windows, additional living space, & the potential for a nanny or in-law suite, definitely a valuable bonus plus direct access to the garage. Additional highlights include a double garage, private double driveway fits 4 cars, & a prime location just steps from James Gardens, scenic biking trails, parks, & public transit. With quick access to Pearson International Airport & downtown Toronto, this home combines suburban tranquility with city convenience. Don't miss this exceptional opportunity to live in one of Etobicoke's most desirable neighbourhoods! (id:26049)
71 Imperial College Lane
Markham, Ontario
Great Location! $$$ Upgrade Stunning Modern Freehold Townhouse With Tons of Nature Sunshine! Located In The Well _Sought Wismer Neighborhood! Top Ranked Bur oak S.School! Nice Functional Layout With Lots of Pot Lights ! Open Concept, Modern Kitchen With Central Island, Double Sinks With loving Window, Back Splash, Breakfast Area Walk Out To Beautiful Balcony. Hardwood Floor On Most of 2/3 F Living Area. Master Room With 4pc Bathroom & Walk In Closet! All Bed Rooms With Large Windows and Nice Blinds. The Gound Floor Offers Direct Garage Access! Great Convenient Location! Steps To Shopping Plaza, Minutes To Mt Joy Go Station, Public Transits, Top Schools, Park And Supermarkets! Close to Wismer Parks Sport Area: basketball court, splash pad, tennis court, and playground, And Much More, Just Moving In and Enjoy This Wonderful Home With Lovely Families(: (id:26049)
31 Chalone Crescent
Vaughan, Ontario
This beautifully upgraded 4-bedroom, 4-bathroom home offers an exceptional blend of modern style and comfortable living. Situated on a quiet, family-friendly crescent, this property boasts impressive curb appeal with a classic brick façade, double-car garage, and elegant entryway. Step inside to a bright, open-concept layout featuring soaring ceilings, oversized windows, and sophisticated finishes throughout. The sun-filled living room and its soaring ceiling create a warm and inviting atmosphere. The spacious dining area seamlessly connects to the heart of the home a designer kitchen featuring an oversized center island with breakfast bar, premium stainless steel appliances, built-in ovens, custom cabinetry, and an oversized fridge. Perfect for hosting and everyday living! The cozy family room offers a beautiful stone feature wall, a gas fireplace, and expansive windows for natural light an ideal space for relaxing or entertaining guests. Upstairs, you'll find generously sized bedrooms with large closets and upgraded flooring, including a luxurious primary suite complete with a spa-inspired ensuite bath and walk-in closet. Elegant, thoughtful details like modern lighting fixtures, and glass stair railings add an extra touch of refinement. The lower level offers tremendous potential with a clean, open layout ready to be finished as a recreation area, home gym, or in-law suite. The convenient main floor laundry/mudroom with access to the garage adds everyday practicality. Step outside to your private backyard, ready for family gatherings, summer BBQs, and outdoor Step outside to your private backyard, ready for family gatherings, summer BBQs, and outdoor Easy access to major highways makes commuting a breeze. Don't miss the opportunity to call this turn-key, meticulously maintained home your own. Move in and start enjoying the lifestyle you deserve! (id:26049)
5 - 9241 Bathurst Street
Richmond Hill, Ontario
**PRICED TO SELL**Welcome To This Stunning And Spacious Townhome That Blends Style, Comfort, And Convenience. With An Outstanding Walk Score, You're Just Steps From Grocery Stores, Shops, Fitness Centres, The JCC, Restaurants, Personal Care Services, Hillcrest Mall, And Public Transit. Everything You Need Is Right At Your Doorstep! Inside, Elegant Wainscotting And Smooth Ceilings Add A Luxurious Appeal. The Completely Renovated, Massive Kitchen Is A Dream For Any Home Cook, Featuring Quartz Countertops, Brand-New Appliances, And Ample Space To Cook And Entertain. The Updated Powder Room Adds A Modern Touch, While The Generous Bedrooms Offer Plenty Of Space To Unwind. The Second-Floor Laundry Includes A New Washer And Dryer. On The Third Floor, A Versatile Bonus Room Can Be Used As A Nursery, Office, Or Fitness Room To Suit Your Lifestyle. Enjoy Two Large Decks, Perfect For Morning Coffee Or Evening Gatherings. With Visitor Parking And A Ground-Floor Lower Level, This Home Is As Practical As It Is Beautiful. A Rare Opportunity To Own A Well-Maintained, Stylish Townhome In One Of The Most Sought-After Locations, Don't Miss It! ***EXTRAS***$$$ in Renovations, New Kitchen Appliances (LG Fridge, Whirlpool Microwave, Bosch Dishwasher), New Washer/Dryer, Furnace 5 Years Old, Home Security, Freshly Painted on Main Floor, New Potlights Throughout, Updated Powder Room, New Light Fixtures. **NO OFFER DATE** (id:26049)
347 - 28 Prince Regent Street
Markham, Ontario
Charming Corner Unit in a Tranquil Mid-Rise CondominiumWelcome to this bright and elegant corner suite in a mid-rise condominium built by the renowned Monarch Group. Blending charm and tranquility with a touch of European elegance, this unit offers the perfect balance of comfort and style. Enjoy two spacious balconies, both overlooking a peaceful scenic park and pond ideal for morning coffee or evening relaxation. The layout features two generously sized, fully enclosed bedrooms with traditional doors (no sliding doors), offering true privacy and quiet retreat. The open-concept kitchen and living area is flooded with natural light from the southeast exposure, creating a warm and inviting space throughout the day. A highlight of the home is the thoughtfully designed full-height cabinetry, which adds both elegance and ample storage to the living spaceideal for modern living. Located in a quiet and safe neighbourhood, perfect for walking and jogging, this residence is just a short stroll from Cathedral High Street, home to a variety of shops, restaurants, and clinics for everyday convenience. (id:26049)
908 - 185 Deerfield Road
Newmarket, Ontario
Come enjoy living at The Davis Residences in this bright and modern 1 + 1 bedroom condo with two full washrooms. The floor to ceiling windows bring in so much natural light and the unit has laminate or tiled flooring throughout . The modern kitchen has plenty of space for cooking. It boasts stainless steel appliances, undermount sink, quartz counter tops and backsplash along with an upgraded island. Also enjoy a coffee on the open balcony! This condo building offers a concierge, guest suites, exercise room, BBQ area, party/games room, media room, playground and a rooftop deck/garden. The location of this building is just steps to transportation, groceries, hospital, dining, shops, Upper Canada Mall and close to the highways. With everything at your fingertips....Are you ready to move in? (id:26049)
121 Virginia Avenue
Toronto, Ontario
Top-of-the-line renovations on all three levels provides both comfort and richness. New everything for a true luxury lifestyle in the City with a short walk to top schools, subway, shopping and many parks and walking trails. Walk up and enjoy the new stonework and glass railings for that prideful curb appeal, then enjoy three bedrooms (plus one in basement), three full bathrooms and a sparkling new kitchen with all new appliances. Separate entrance to finished basement. A fully functional garage with a new door and a large private deck for entertaining with great southern exposure. A very quiet neighborhood with $2M plus homes all around you. See for yourself - you will not be disappointed. (id:26049)
10 Pine Hill Road
Toronto, Ontario
Updated Rosedale Residence at Courts End. What's Better Than That! Sited On A Sprawling Double Lot In Toronto's Most Prestigious Neighbourhood, A Rarity Both In Scale & Sophistication. Meticulously Preserved Victorian Architecture, Elevated W/ Modern Luxuries & Discerning Taste. Original Heirloom-Quality Millwork, Solid Wood Doors & Oak Floors Throughout. Enchanting Forested Backyard Among The Largest In The Neighbourhood. Impressive Entrance Hall W/ Marble Floors. Living Room W/ French Doors To Rear Gardens, Gas Fireplace W/ Stunning Sculptured Marble Surround. Formal Dining Room W/ 10-Ft. Ceilings & Original Crown Moulding. Charming Family Room W/ Custom-Built Brick Accent Wall, Classic Gas Fireplace & Wall-to-Wall Bookcase. Light-Filled Gourmet Kitchen W/ High-End Appliances, Central Island W/ Brazilian-Imported Stone Countertop, Custom Cabinetry, Breakfast Area & Walk-Out To Deck. Exquisite Office W/ 20+Ft. Vaulted Ceilings, Mezzanine Balcony & Gas Fireplace W/ Original Blue Marble Surround. Two Expansive Primary Suites On Second Floor. First Primary Suite Boasts Custom-Built Beauty Room, 5-Piece Ensuite W/ Solid Onyx Stone Finishes, Vast Private Boudoir & Dressing Room. Second Primary Suite W/ Bespoke Walk-In Closet & 5-Piece Ensuite W/ Marble Finishes. Third Floor Presents 2 Bedrooms, Sitting Room & 4-Piece Bathroom. Updated Basement Featuring Entertainment Room W/ Lounge & Custom-Built Wet Bar W/ Waterfall-Style Island, Nanny Suite, 3-Piece Bathroom W/ Heated Floors, Laundry & Mudroom W/ Garage Access. The Most Impressive Backyard On The Block W/ Tree-Lined Privacy, Garden Paths, Large Deck & Stone Waterfall. Sought-After Location On Quiet Cul-de-Sac, Steps To Branksome Hall, Rosedale Valley, Bloor-Yorkville, TTC & Downtown. A Truly Remarkable Residence In Every Aspect. (id:26049)
208 - 3 Southvale Drive
Toronto, Ontario
Welcome To The Leaside Manors By Shane Baghai. This Boutique Building Was Truly Built With No Detail Overlooked. Linear Gas Fireplace, Bbq on Terrace, 85 Inch Flat Screen Television, And The Latest Technology Really Make This Building Stand Out. This Stunning And Upgraded Suite Will Not Last And Is Truly A Home For The Discerning. Great Access To Major Transportation Routes As Well As Some Of The Cities Most Premier Amenities. (id:26049)
180 Mississauga Valley Boulevard
Mississauga, Ontario
Welcome to 180 Mississauga Valley Blvd #184, a spacious and versatile 4+1 bedroom townhome in the heart of Mississauga! This home boasts a family-sized kitchen, a bright and airy living room with soaring high ceilings, and large windows that flood the space with natural light. The upper floors feature 4 generously-sized bedrooms, each with its own closet, large windows, and convenient access to a full bathroom on each floor perfect for families of all sizes.The home has been thoughtfully updated with vinyl flooring and upgraded gas heating throughout, and all bathrooms have been renovated in recent years. The finished basement offers added flexibility, complete with a second kitchen, an additional bedroom, and a full bath, making it ideal for multi-generational living or income potential.This home is a prime location, just steps to the newly constructed Hurontario Light Rail Transit, and within walking distance to Square One, Celebration Square, HMC, and more! Whether you're a growing family or a savvy investor, this home offers incredible value and potential. **EXTRAS** Updated gas heating ! Underground parking. (id:26049)
711 Esprit Crescent
Mississauga, Ontario
Welcome to this stunning 4-bedroom, 5-bathroom detached family home, nestled on a rare 38.53' x 170' premium pie-shaped lot and offering 3,315 sq.ft of beautifully maintained living space and additional finished basement. Owned and cared for by the original owners, this home showcases exceptional pride of ownership. Backing onto peaceful forestry, the property provides a private, scenic backyard oasis and separate outdoor shed with power. The finished walk-out basement is ideal for extended families or entertaining, featuring a full kitchen, custom bar, and direct access to the yard. The spacious main floor boasts a thoughtful and functional layout, including a dedicated office, family room, living room, formal dining area, and a bright kitchen with a breakfast area that opens to a walk-out balcony-perfect for morning coffee with a view. Upper level has generously sized bedrooms that offer comfort for the whole family, while the home's overall flow makes everyday living and hosting guests effortless. Located in a family-friendly neighborhood with close proximity to schools, shopping, parks, and just minutes away from Highways 403 and 401, this property combines comfort, convenience, and one of the most desirable lots in the area. Don't miss your chance to make this exceptional home yours! (id:26049)
8 - 7033 Netherbrae Road
Mississauga, Ontario
Bright, spacious, and full of potential this inviting townhouse features three good-sized bedrooms, two bathrooms, and a finished basement with room to make it your own. The open-concept layout offers great flow for everyday living. Just minutes to Highway 427 and close to shopping, schools, and transit, it's a great fit for families looking to move into a well-connected Mississauga neighborhood. (id:26049)

