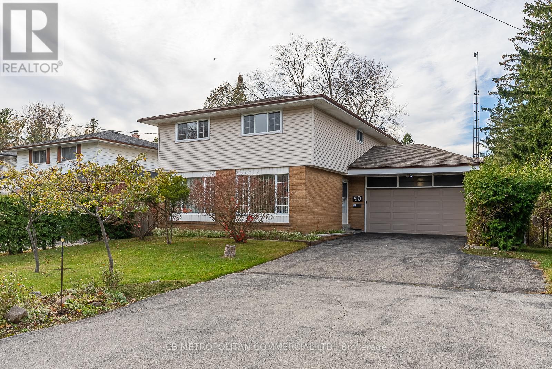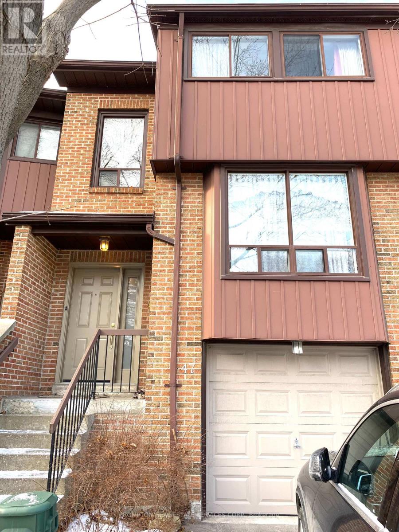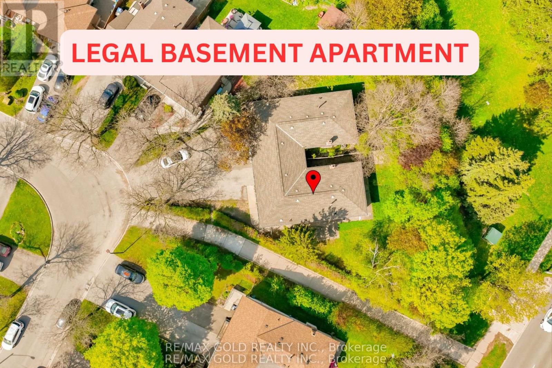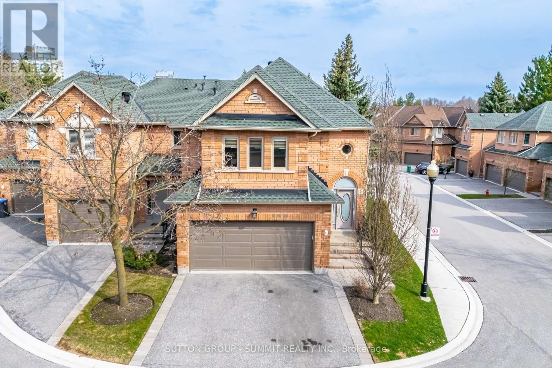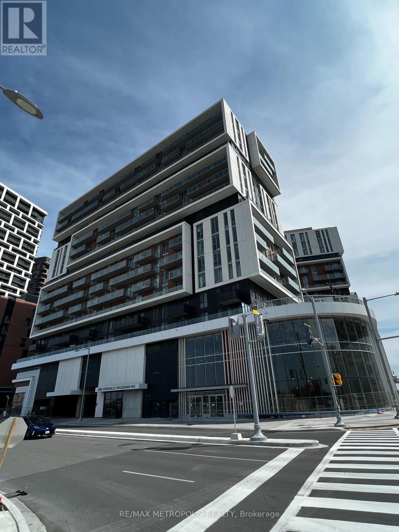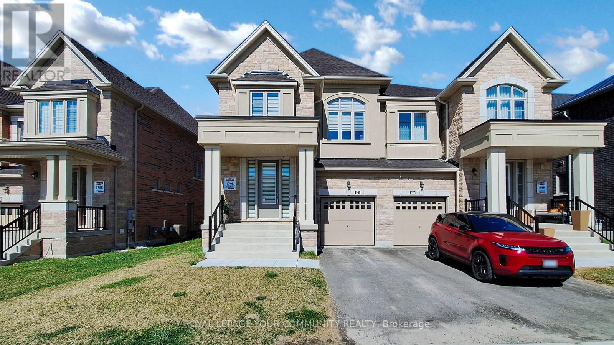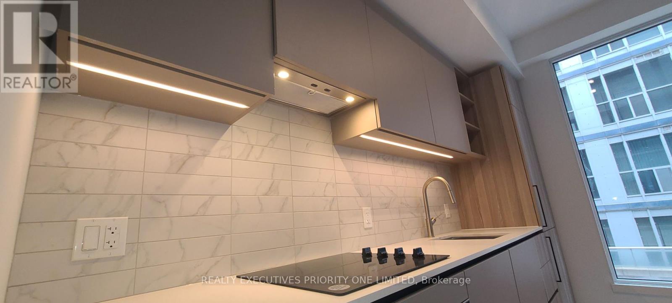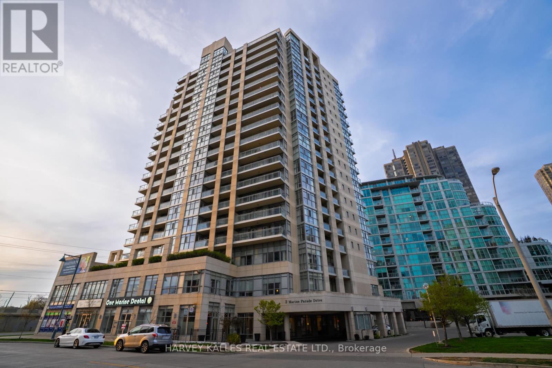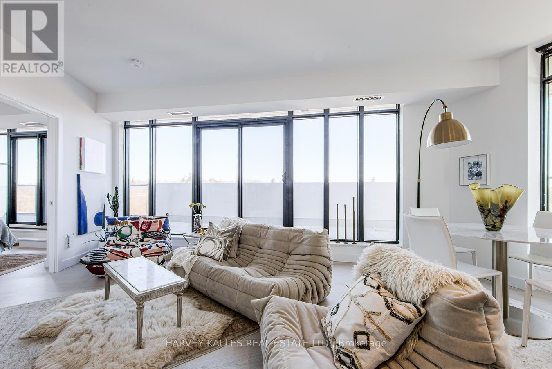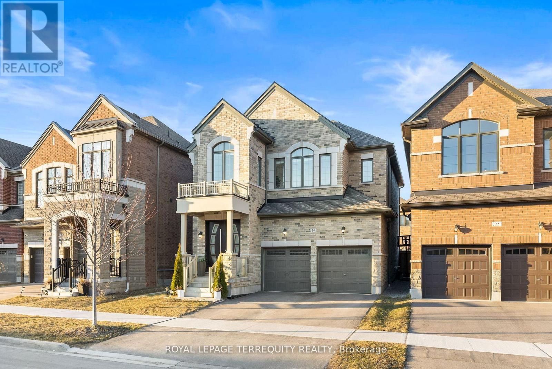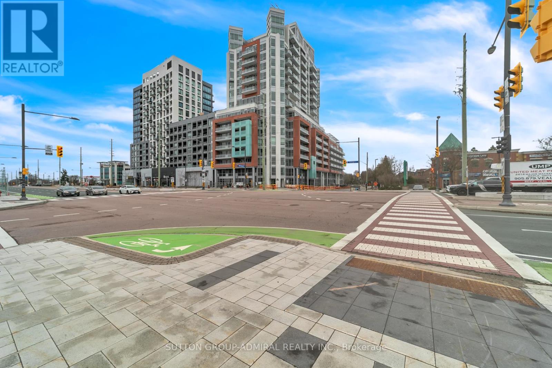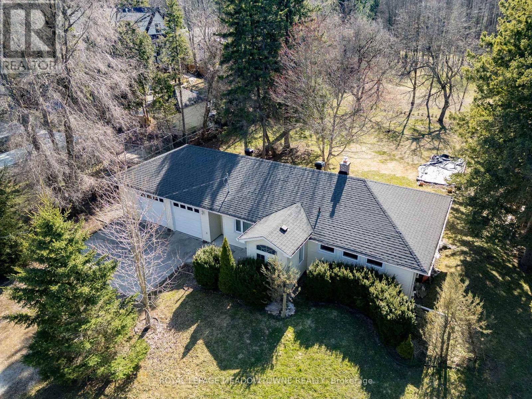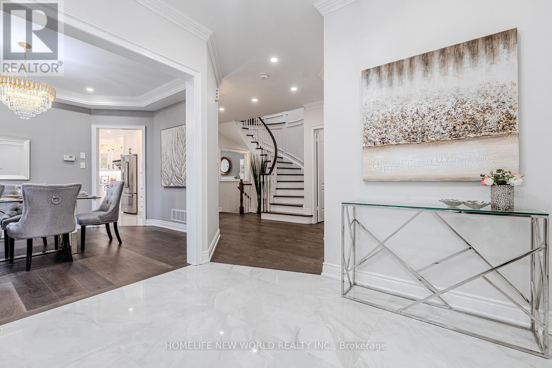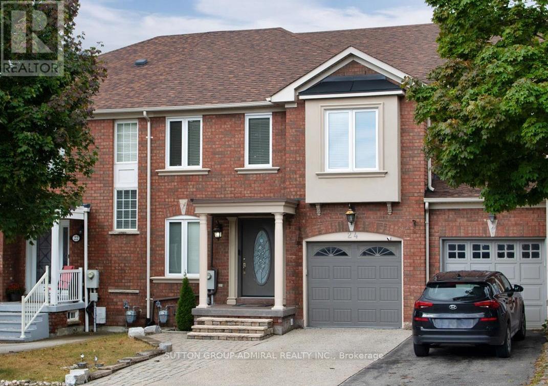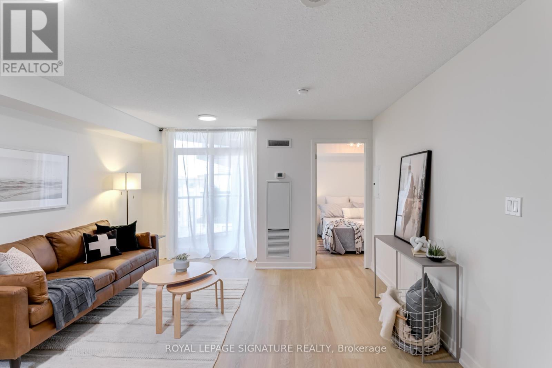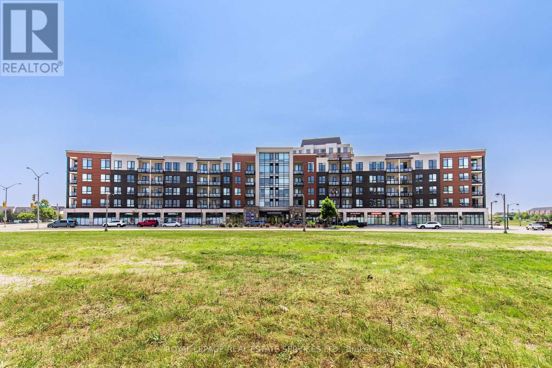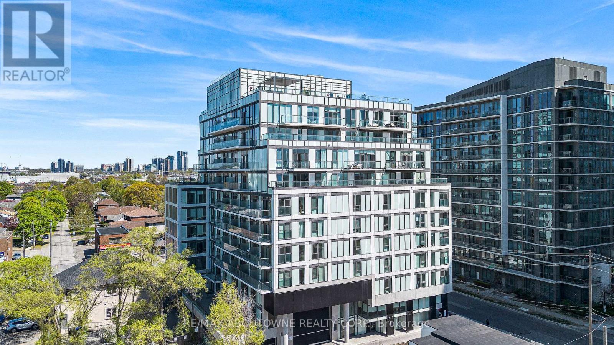40 Conlins Road
Toronto, Ontario
XL Family-sized house in strong family neighbourhood; ; On one of the largest lots in Highland Creek (12,173 sq. ft.), this 1960s era two-storey home boasts 5 bedrooms upstairs, an eat-in kitchen plus a formal dining room, and an extra large living room PLUS an extra large family room PLUS an extra large rec room; built at the height of high-quality home construction, this home has been meticulously maintained and is move-in ready needing only a redecorating or light remodelling; only 7-minute walk to the University of Toronto (Scarborough Campus) one street east of UTSC , it is also a candidate for a tri-plex / four-plex conversion; almost 300 feet deep, the backyard behaves like 3 backyards with a large yard, then a swimming pool with terrace, and the gardens; the bonus Workshop has electricity and invites you to use it year-round for Work-from-Home (WFH) or Hobbies; possible Tri-plex/ 4-plex site. (id:26049)
205 - 170 Sudbury Street
Toronto, Ontario
This oversized 2 bedroom 2 bathroom, split-concept loft, offers 870 sq. ft. of thoughtfully designed living space with a beautiful industrial style, featuring exposed concrete elements and sleek finishes throughout. No need to wait for an elevator - one short flight of stairs brings you right to your doorstep. Enjoy a bright and airy open-concept living and dining area with floor-to-ceiling windows, showcasing gorgeous outdoor scenery and a quiet, lush garden. In addition to being one of the largest suites in the building, unit 205 includes a dedicated workspace and a generous entryway. The modern kitchen is equipped with high-end stainless steel appliances, perfect for both cooking and entertaining. The spacious primary bedroom boasts a bold concrete accent wall and a private ensuite, while the large second bedroom offers flexibility for use as a guest room, office, or studio. This mid-rise building, located in the heart of Queen Street West, and just steps to 24 Hour TTC, Trinity Bellwoods, the Ossington Strip, Liberty Village, and trendy bars, restaurants, cafes, and shops, is a walkers paradise. This unit includes a large locker and the building has parking available for purchase. (id:26049)
47 Wagon Trailway
Toronto, Ontario
This Beautiful Family Townhouse Has Pride Of Ownership. Gorgeous Modern Kitchen, Updated Washrooms , Wonderful Back Garden With Interlocking . Convenient, Best Describes The Location, Schools, Parks, Transportation, Shops, Dining And Both The Dvp/404 & 401 All At Your Fingertips. Direct Access To Garage. (id:26049)
68 Montjoy Crescent
Brampton, Ontario
Welcome to 68 Montjoy Cres., Brampton: Legal basement APARTMENT!!!! Well Maintained 3 +3 bedrooms, Home Located on Pie Shaped 120' Deep Lot in Desirable Central Park Area Close to Hwy 410 Features Spacious Formal Living Room Full of Natural Light Overlooks to Large Front...Formal Dining Room Perfect for Family Gathering...Bright and Spacious Large Kitchen....3 Generous Sized Bedrooms on Main Floor with Full Washroom; Huge Beautiful Manicured Backyard with No House at the Back on Pie Shaped Lot Perfect for Relaxing Summer and Outdoor Entertainment...Professionally Finished LEGAL BASEMENT with SEPERATE ENTRANCE Features Cozy Living Room with Fireplace...Dining Area Overlooks to Large Kitchen with Cold Storage...2 Bedrooms...Full Washroom...Single Car Garage Stand out with Extra Wide Driveway with 4 Parking Convenience...Ready to Move in Home with Legal Basement...Income Generating property with Lots of Potential Close to all Amenities: Hwy, Park, School, Public Transit and Much More... (id:26049)
14 - 1905 Broad Hollow Gate
Mississauga, Ontario
Fully Renovated Luxury Townhome in Exclusive Sawmill Valley area. 2200 sq. ft. unit not including Finished Basement (approx 566 sq. ft.) shows like a model inside and outside the rear where you can enjoy sunny morning on your oversize deck, or on the interlocking brick patio. You will be impressed with the top quality finishes and materials from the moment you enter the gracious 2 storey foyer with its European made Crystal Chandelier. There is a modern family size Kitchen o/looking a cosy Separate Family Room with its built-in wall electric fireplace (Dual Voltage 220/110). Floors are either quality hardwood or porcelain, Smooth ceilings and Crown Mouldings throughout main floor and 2nd floor ceiling. The Primary Bdrm features a luxury ensuite with oversize shower, stand-alone Soaker Tub, vanity and toilet. With its Solar Tube, it is always Daylight. For added comfort, there is a towel warmer. Laundry is on the 2nd Floor. The finished basement has an oversize Recreation Room, 3 piece bathroom, and 4th bedroom. This home has it all. Nothing left to do but unpack and enjoy. (id:26049)
1814 - 292 Verdale Crossing
Markham, Ontario
Welcome to Penthouse Unit B1814 at 292 Verdale Crossing in the heart of Downtown Markham! This spacious 1 bedroom + den condo features soaring ceilings, floor-to-ceiling windows, and a private balcony with breathtaking views. Enjoy a modern kitchen with stainless steel appliances and brand new countertops, plus in-suite laundry and premium finishes throughout. Located steps from restaurants, shops, York University's new campus, transit, and more. Building amenities include a fitness center, indoor pool, rooftop Terrance, basketball court and 24 hour concierge. Don't miss this rare penthouse opportunity. (id:26049)
161 Silk Twist Drive
East Gwillimbury, Ontario
Stunning light filled over 2,500 sq ft semi-detached home featuring 4 bedrooms and 4 washrooms. Enjoy smooth ceilings throughout, a 9ft ceiling on main, and a cozy fireplace in the family room. Home features large windows & pot lights. About $100,000 spent on numerous upgrades, including main floor office with Glass French doors, upgraded white oak 5" hardwood throughout and porcelain tiles with oak stairsw/ metal pickets. Home features upgraded 200amp electrical panel and large laundry w/ sink on the 2nd floor. The primary bedroom has walk-in closet and 6 pc ensuite with frameless glass rain shower, one more bedroom also features walk in closet and another one has 4 pc ensuite. Chef's kitchen shines with stainless steel upgraded appliances, an extended island and upgraded large pantry. A side entrance offers potential for a separate basement apartment, and there is direct garage access from home. (id:26049)
319 - 55 Mercer Street
Toronto, Ontario
Where else would you want to be? 55 Mercer within the Entertainment District, Located at BlueJays Way and Mercer! 515 Sqft of open concept living. Gorgeous Kitchen with Built-In appliances, Undermount Lighting and Laminate Flooring. Spacious Primary Bedroom, with Sliding Privacy glass. Enjoy Access To 3 Floors Of State-Of-The-Art Fitness Facilities, Co-Working Spaces, Rooftop Garden, and Party Room. Steps Away From TIFF, Rogers Centre, And CN Tower, Nobu, Along With World-Class Shopping, Restaurants, And Cafes. (id:26049)
102 - 3 Everson Drive
Toronto, Ontario
Very Bright Corner Townhouse Unit at Yonge & Sheppard***Open Concept Living & Dining Rm***Kitchen has Granite Countertop, W/I Pantry & Breakfast Bar***Spacious Primary Bdr w/ 2 Closets & Large Window***Brand New Washroom***Convenient 2nd Floor In-Suite Laundry***Monthly Maintenance Fee Includes: ALL UTILITIES (Heating, Hydro & Water) Plus Snow & Leaf Removal, Porch Maintenance & 1 Owned Underground Parking***Convenient 2nd Floor In-Suite Laundry***Private Patio Area - Perfect for BBQing & Gardening***Cannot Beat The Location & Lifestyle!***Minutes to the 401 & Walking Distance to Sheppard TTC Station***Countless Restaurants Around***Across the Street from a Park*** (id:26049)
318 - 4975 Southampton Drive
Mississauga, Ontario
Fully Renovated Elegance Stack Townhouse in Churchill Meadows; Perfect for First Time Home Buyers; Complete paiting all the wall; Brand New Laminated Flooring throughout for a seamless look; Upgraded Kitchen with Marble Countertops and Custom Cabinetry; Upgraded Bathroom with Walk in Showers; A/C owned (Year 2023 changed); New Curtains, New Doors; Parking in Front Yard, Fenced in Front Yard; Complex includes Playground, Steps to Schools, Parks, Transit, Erin Mills Town Centre and Credit Valley Hospital, Minutes to 403 and 407 and Go Station (id:26049)
507 - 3 Marine Parade Drive
Toronto, Ontario
Welcome to Hearthstone by the Bay Suite 507 at 3 Marine Parade Drive, Etobicoke Nestled in the heart of Toronto's vibrant waterfront community, offers an exceptional lifestyle in the Sought After Hearthstone By The Bay Seniors Residence! This beautifully maintained one-bedroom, one-bathroom residence features a well-designed open-concept layout, perfect for those seeking comfort, convenience, and elegance. The spacious living & dining area boasts wide-plank laminate flooring and floor-to-ceiling windows that flood the space with natural light. A walk-out to your private balcony offers a tranquil retreat with city and partial lake views ideal for morning coffee or evening relaxation. The modern kitchen is complete with granite countertops, stainless steel appliances, and ample cabinetry, all seamlessly integrated into the main living space to encourage effortless entertaining. The generous primary bedroom includes a large window and double closet, offering both functionality and serenity. The four-piece bathroom is tastefully finished with neutral tones, ceramic tile, and updated fixtures. Residents of Hearthstone by the Bay enjoy access to a unique collection of resort-inspired amenities, including a full-time concierge, wellness centre, fitness studio, resistance pool, massage room, library, theatre, and on-site dining facilities. Tailored services such as housekeeping, personal care, and meal plans create a warm, supportive environment, especially ideal for those looking for independent yet community-oriented living. Located steps from Lake Ontario, the Martin Goodman Trail, Humber Bay Shores Park, and waterfront cafes, this residence combines the best of nature and city convenience. With transit, shopping, and dining just minutes away, and the Gardiner Expressway nearby for commuters, the location is as practical as it is picturesque. Mandatory Club Fee: $1923.53 Hst Per Month. See Attached for List of What is Included. (id:26049)
413 - 160 Kingsway Crescent
Toronto, Ontario
This stunning 1-bedroom, 2-bathroom boutique condo offers an exceptional blend of luxury and comfort in a prestigious neighborhood surrounded by the scenic beauty of the Humber River trails. Boasting soaring 9-foot ceilings, the space has a thoughtfully designed interior and is filled with natural light, creating an inviting space where you simply unwind while enjoying breathtaking views of the lush surroundings. Located in a highly sought-after community, this condo provides a perfect balance of urban convenience and serene nature, making it an ideal retreat for those seeking both sophistication and tranquility. This stunning suite comes equipped with 1 parking space and 1 locker for added convenience. (id:26049)
24 Auckland Drive
Whitby, Ontario
Welcome to 24 Auckland Dr, a beautifully designed home built by Arista Homes in December 2020, This home boasts a thoughtfully designed layout and numerous upgrades that elevate its elegance and functionality. As you step inside through the custom high-entry door, you'll be greeted by an open and airy feel, enhanced by 9 ceilings on both the main and second floors and a 10 raised coffered ceiling in the master bedroom. The main floor showcases stained oak hardwood flooring, a natural oak staircase, and an upgraded kitchen with extended upper cabinets and premium finishes. The upgraded interior trim and elegant details throughout the home add a touch of sophistication. The second floor features 4 spacious bedrooms, including two master suites with private ensuites, while all bedrooms enjoy direct washroom access and 2nd floor laundry for ultimate convenience. AEnjoy outdoor living in the fully fenced backyard, offering a perfect space for summer relaxation and entertainment. (id:26049)
322 - 8888 Yonge Street
Richmond Hill, Ontario
** Assignment Sale ** Welcome to 8888 Yonge St. Brand New Bright And Spacious 2 Bedroom 2 Full Baths Unit. 708 + 85 Sq Ft. Move-in ready! Brand New Kitchen With Island And S/S Appliances. Conveniently Located at Yonge St & Hwy 7/407 ETR, Minutes to GO Transit , VIVA Buses At Door Stop. Lots of Amenities Steps Away Including Restaurants, Retail Shops, Entertainment And Schools! **1 Parking & 1 Locker INCLUDED** (id:26049)
208 Martin Street
King, Ontario
Consider the possibilities of this well-maintained 2 bedroom, 1 bathroom bungalow. Nicely positioned on approx 95 x 210' lot on a well-located and quiet central King City street. Double Garage addition 2004 features 9' high doors, walk-up from basement, large storage room and with doors to front & back yard. The modest and livable home features cherry wood floors, ceiling fans and serene views. Walk to the Four Corners, restaurants, shopping and trails. (id:26049)
11 Fortune Crescent
Richmond Hill, Ontario
Your Searching is END. New Gorgeous and Fresh Reno. New Fabulous Entrance Door. Smooth Ceiling, Skylight, Top End Engineering Wood Floor on Main and 2nd Floor. 9 Feet Ceiling on Main Floor, Classical Fashion Crown Moulding, Fashion Lights, Pot Lights, Fabulous Kitchen With Stone Counter Top, Two Sinks and High End Faucets, Top End Stainless Steels Appliances. Large Master Bedroom With His and Her Closet, Sittng Arear and Fashion Ensuite Washroom, Whole Wall Back Splash. Four Bedrooms With Two New Ensuite Washrooms on 2nd Floor. Multiple Functions Room in Basement, Home Theater. Walking To High Rank Bayview S.S. and Elementary School. No Side Walk. This Is Your Dream Home, Nothing To Do, Just Move In and Enjoy. (id:26049)
24 Lucerne Drive
Vaughan, Ontario
Bright & Welcoming Freehold Townhome Located At The Sought After Vellore Village! Main Floor With An Open Concept Layout, Hardwood Flooring, Custom Kitchen With Updated S/S Appliances & Granite Countertops! New Windows (2022), New Roof (2021), Owned Water Tank, Updated Stucco Facade, Cozy Interlocked Backyard, Wide Stamped Concrete Driveway And Finished One Bedroom Basement! Perfect For Upsizing/Downsizing Or 1st Time Home buyers! Excellent Community Surrounded By Parks, Great Schools, Shopping Plazas, Community Centre And Convenient Access To HWY 400! (id:26049)
143 Samac Trail
Oshawa, Ontario
A Must-See! This stunning, detached 5+1, 5 bathroom custom villa offers over 3,730 sqft of living space, plus approx. 2,000 sqft of additional space in the finished basement. Fully renovated with no detail overlooked, this home features 7.5" engineered hardwood floors, a gourmet kitchen with sleek white and gold finishes, Calacatta marble quartz counters and backsplash, and a stone-facing exterior that adds a sophisticated touch to the homes curb appeal. The spacious primary bedroom boasts 2 walk-in California closets and a spa-like ensuite with a Jacuzzi tub, heated floors, heated towel racks, and dual vanities. The kitchen is a chef's dream with luxury Café gold appliances: a 48" gas stove, LED-backlit fridge, 5-in-1 microwave/oven, and smart dishwasher- all app-enabled. Enjoy cozy evenings in the family room with a cathedral ceiling and gas fireplace. This home is equipped with new insulation, furnace, smoke detectors, LED pot lights, and gorgeous light fixtures throughout. The beautifully designed finished basement blends luxury and function with a dedicated theatre room, private gym, cold room, and a massive multi-purpose space with a walk-in closet perfect as a guest suite, office, or recreation area. Thoughtful design and high-end finishes make it ideal for both family living and entertaining. Step outside to your private oasis featuring a hot tub and lush landscaped yards maintained by built-in sprinklers. Additional features include a soundproof furnace room, 2-car garage, 4-car driveway, no sidewalk, and 16+ ft evergreen fencing for maximum privacy. Close to Ontario Tech University, parks, shopping, and restaurants and Hwy 407, this home combines convenience, comfort, and luxury. Photos for reference only furnishings not included or present during showings. (id:26049)
122 - 231 Fort York Boulevard
Toronto, Ontario
One Of A Kind! Rare 2 Bedroom 2 Bath Ground Floor Unit With LARGE OUTDOOR TERRACE In Sought-After Fort York Awaits You! Perfect For People With Accessibility Needs And Prefer The Convenience of Of Ground Floor Living! This Quiet South Facing Unit Offers Soaring 10-Foot Ceilings That Fill Every Room With Natural Light Through Stunning 9-Foot Windows. Hardwood Floors Throughout With Floor-To-Ceiling Windows! Has Both Front And Rear Walkouts For Your Convenience! Bright Open Concept Kitchen Features A Separate Pantry/Storage Room While The Oversized Primary Bedroom Boasts A Large Mirrored Closet And An Ensuite! The Building Offers Great Amenities Such As Roof Garden, Guest Suites, Gym, Indoor Pool, And BBQ Usage! Ideally Located Near Lake Ontario, Parks, Liberty Village, King Wests Entertainment District, The CNE, And TTC Access. Just Seconds From The Bentway, Groceries, Shopping, The Downtown Core & Major Highways! **EXTRAS** Building Allows AirBNB! One Parking Spot & Locker Included! Dog Owners Will Love The Convenience Of Having Miles Of Parks And Trails Right Outside Your Door - No Need For An Elevator! (id:26049)
726 - 816 Lansdowne Avenue
Toronto, Ontario
Welcome to Upside Down Condos, a modern and well-connected residence in Torontos trendy Dovercourt-Emerson-Wallace-Junction! This bright and spacious 1-bedroom, 1-bathroom unit offers one of the best 1 bedroom layouts in the building, perfect for first-time buyers, investors, or urban professionals. Step into a sleek kitchen featuring stainless steel appliances, granite countertops, and ample cabinetry. The combined living and dining area is bathed in natural light, with walkout access to your private balcony perfect for morning coffee or evening relaxation. The spacious bedroom includes a large closet and wide windows. Enjoy incredible amenities such as a gym, sauna, party room, visitor parking, and more. Conveniently located just steps from TTC, the GO & UP Express, groceries, restaurants, and parks, this condo offers the best of city living with a community feel. Move-in ready, freshly painted, and new luxury vinyl flooring! Locker Included. Neighbourhood favourites include: Donnas, Wallace Espresso, Balam, Caldense Bakery, Lucia Italian, Mattachioni and one of Toronto's most hidden gems, Geary Street! (id:26049)
156 Martindale Crescent
Brampton, Ontario
Welcome to this inviting detached home, a wonderful place to start your homeownership journey. The separate entrance finished basement presents the potential for generating rental income and helping to offset the cost of living or mortgage payments. You'll also appreciate the convenience of ample 5-car parking. Inside, the carpet-free design creates a comfortable and modern feel. Discover the convenience of being close to downtown Brampton, with easy access to amenities, shopping, and dining. Plus, enjoy seamless travel with convenient highway connectivity to the 410. Imagine relaxing in the deep, private backyard with a convenient walk-out to your deck perfect for enjoying outdoor moments. Don't miss your chance to own this wonderful home in a fantastic Brampton location a perfect place to start building your future. (id:26049)
422 - 150 Oak Park Boulevard
Oakville, Ontario
Beautiful, bright and spacious unit located in a quiet mid rise. This carpet free unit features 1,171 sqft of living space. 2 bedrooms + a large den and 2 full bathrooms. The gorgeous kitchen features a rare oversized island perfect for entertaining as well as a brand new fridge and stove, subway tile backsplash and granite countertops which opens up to the spacious living / dining room. The large den is perfect for a home office. Access to both private bedrooms is down a separate hallway. This unit features an oversized primary bedroom with a beautiful ensuite with granite countertops and walk in closet. The 2nd bedroom is conveniently located close to the 2nd full bathroom with a bathtub and a beautiful vanity with granite countertops. Finishing off the unit is a covered balcony overlooking the quiet courtyard. Perfect for enjoying a cup of coffee in the morning. This quiet building is conveniently located with access to everything you need within walking distance. Top rated schools, Memorial park with trails, gardens, fields and a playground as well as 2 large plazas with Walmart, Superstore, Winners, banks, restaurants, public transit and more. Easy access to hwys. Just beautiful. What's not to like?! (id:26049)
Ph1007 - 1195 The Queensway Avenue
Toronto, Ontario
Luxurious Penthouse in a Sought-After Toronto Neighbourhood Experience upscale urban living in this premium 3-bedroom, 2-bathroom penthouse suite, nestled in one of Toronto's most desirable and high-demand areas. This refined residence includes underground parking and boasts soaring 9-foot ceilings, a smart and spacious layout, and expansive windows that bathe the interior in natural light. The open-concept design seamlessly integrates the living, dining, and kitchen areas ideal for both relaxing and entertaining. The sleek kitchen is equipped with stainless steel appliances, quartz countertops, and modern cabinetry, centre island, offering both function and style. Enjoy an impressive range of building amenities, including an executive concierge, state-of-the-art fitness centre, rooftop lounge, BBQ-equipped library area, lobby lounge, formal dining and event spaces, and a beautifully designed outdoor terrace. Perfectly situated near the Gardiner Expressway and Hwy 427, with a quick commute to downtown Toronto. Just steps from public transit (TTC), schools, shopping centres, green parks, and a variety of popular restaurants. (id:26049)
3 Larry Street
Caledon, Ontario
Welcome to 3 Larry Street - A beautifully designed custom home with approx 5315 Sqft of living space that blends upscale luxury and comfort with income potential. Featuring a main-level primary bedroom retreat with a spa-like Ensuite, heated floors and walk-in closet, this layout is perfect for multigenerational families or those seeking convenience and elegance. The open-concept main floor boasts hardwood flooring, soaring ceilings, pot lights, a chefs kitchen with quartz counters, premium stainless steel appliances and a sunlit family room that walks out to a huge deck overlooking the backyard and serene ravine perfect for entertaining or relaxing in nature. Upstairs offers spacious secondary bedrooms and an Ensuite bathrooms. All closets have built in organizers installed. The fully LEGAL WALKOUT basement apartment has a separate entrance, Kitchen, Living area, 2 Bedrooms, 1 Rec Room and a bathroom ideal for rental income or extended family. The LEGAL WALKOUT Basement WAS rented for $2375 p.m. plus 30% utilities. The LEGAL WALKOUT basement offers another large legal Room and a huge rec room area for owner's own personal use with a walk in Cold Room. Garage access to the Mud-room with Beautiful Custom built-in cabinets. Custom Shelving in Garage for ample storage. Professionally landscaped front yard has Interlocking pathway leading to the back. A rare blend of luxury, function and value! (id:26049)

