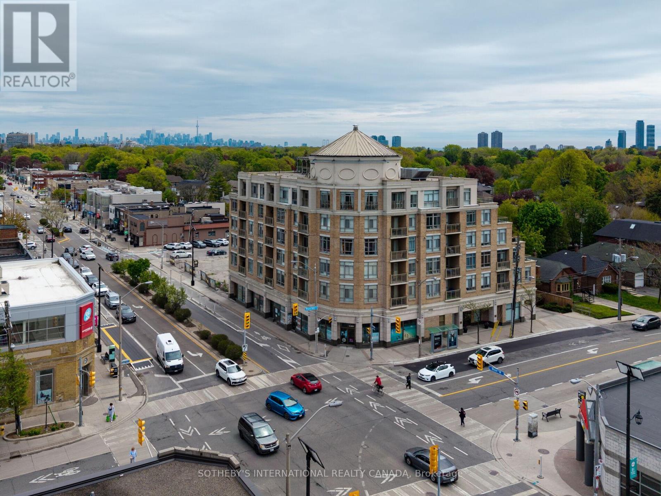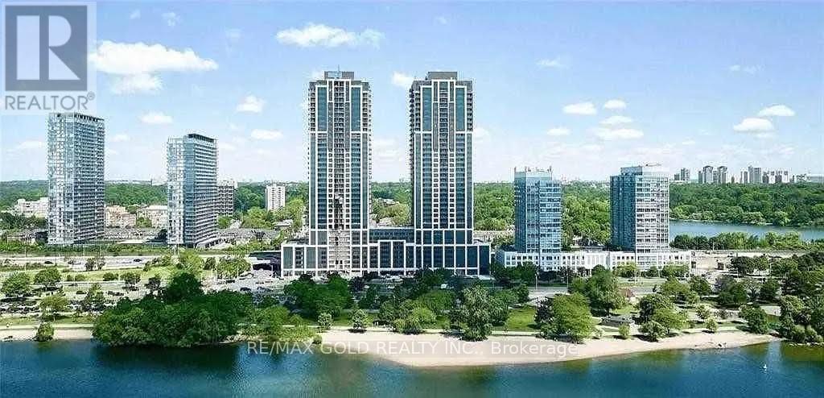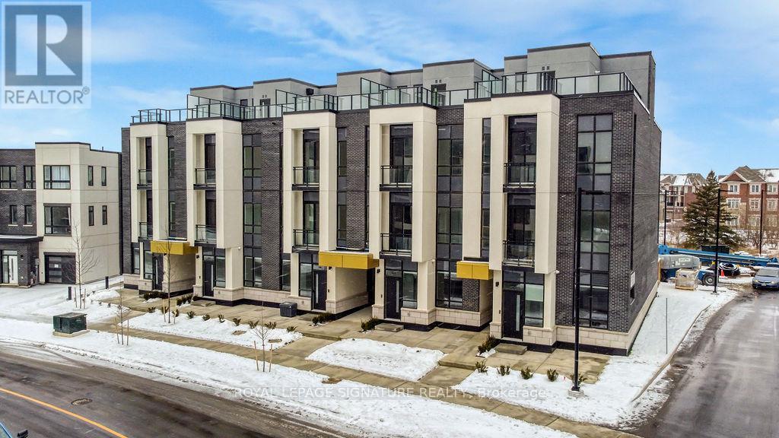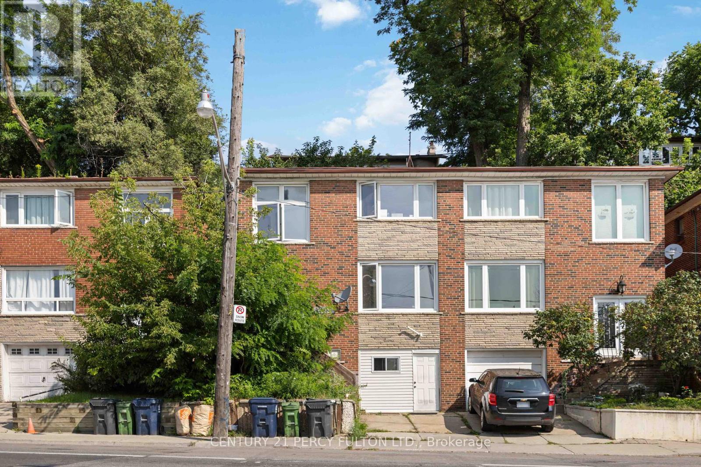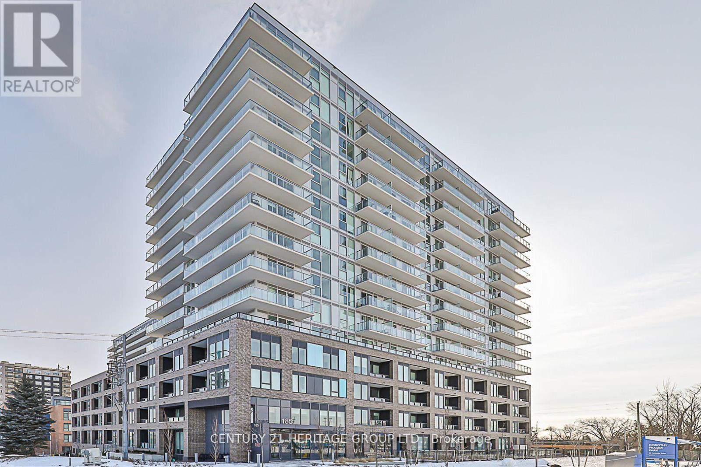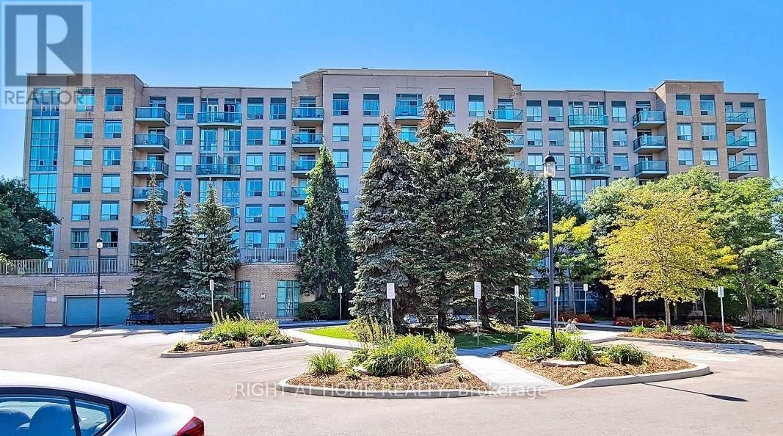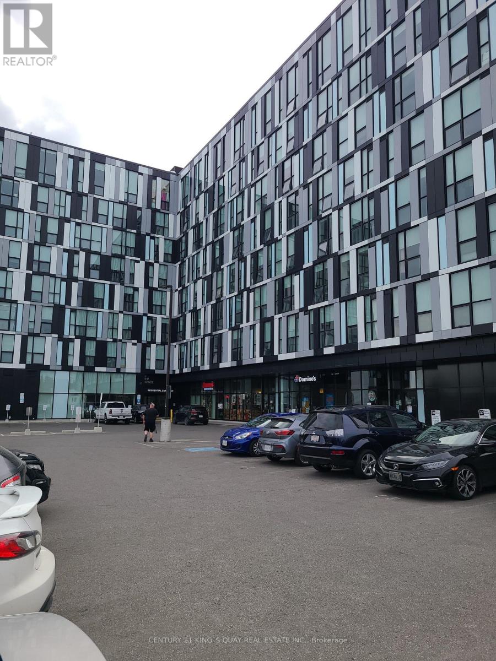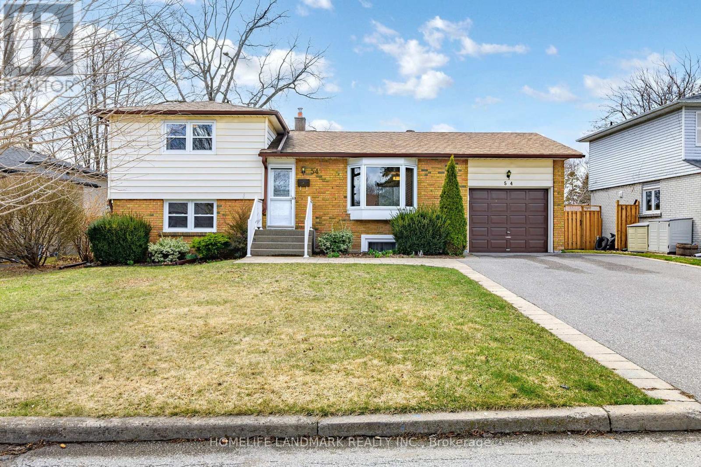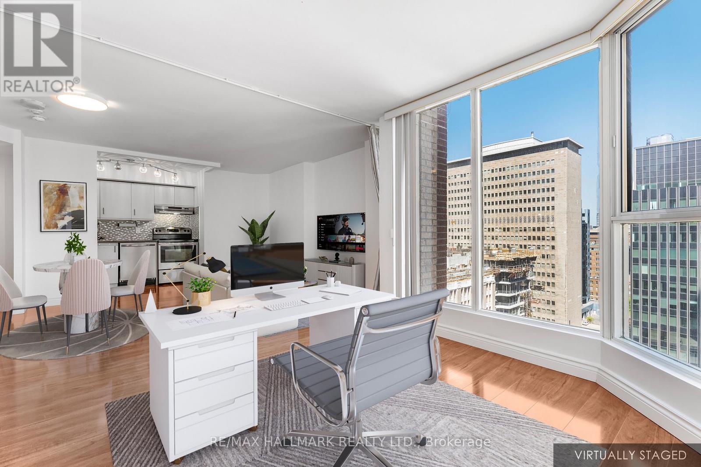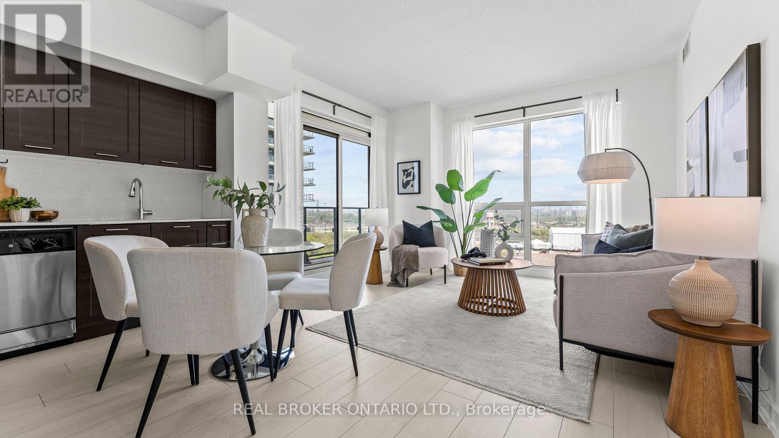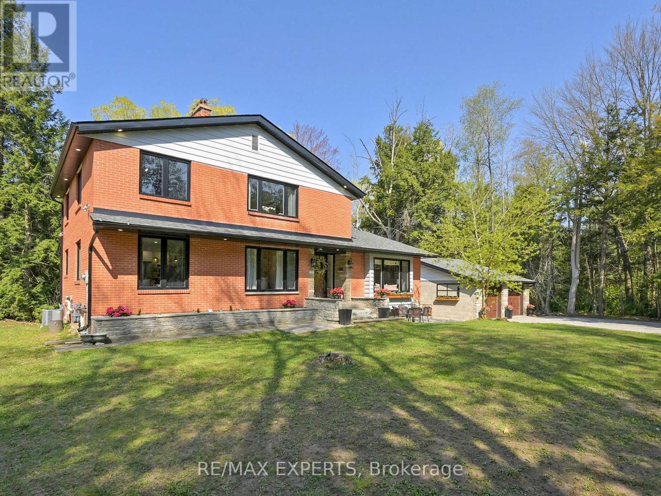601 - 935 Royal York Road
Toronto, Ontario
Experience refined living at The Regency, an exclusive 6-storey boutique condominium nestled in the heart of The Kingsway. This impeccably upgraded 2-bedroom corner penthouse suite offers an inviting blend of sophistication and comfort, featuring rich maple hardwood floors, a cozy gas fireplace, and expansive 9-foot floor-to-ceiling windows that flood the space with natural light.Step outside to your spacious terrace, accessible through two walkouts, perfect for enjoying the fresh air and scenic views. Complete with two premium parking spaces and a convenient locker, this residence ensures both luxury and practicality.Located just steps away from charming shops, gourmet dining, and easy access to TTC, with Humber Valley parks, recreation, and the lakefront just minutes away, this penthouse is the perfect blend of tranquility and urban convenience. (id:26049)
3805 - 1928 Lakeshore Boulevard
Toronto, Ontario
Discover this beautiful 2 bed + den 2 bath condo. Enjoy the breathtaking views of Lake Ontario and High Park from your own private balcony. Fantastic amenities such as inside swimming pool, fitness room, conference room, party room, patio/terrace, and much more! Located just south of High Park,with easy access To waterfront trails and access to downtown with the TTC & Gardiner at your door step. Built only 2 years ago this condo is still like new and in amazing condition with modern finishes! Schedule your showings today! (id:26049)
15 Ryegrass Crescent
Brampton, Ontario
Welcome to this luxurious 4+2 Bedrooms Detached property, with a large amount of upgrades! Finished Basement + 2 bedroom & Separate Entrance. Newer flooring on 2nd floor. Freshly painted, pot lights and crown moulding in family room a separate laundry for the basement, a fenced backyard with a large deck and gazebo. Separate entrance To The Basement done by builder, and many more! Closely located to all amenities including schools, plazas, transit etc. Large Driveway, 41 Feet gives Front window for the Living Room. (id:26049)
93 Bear Run Road
Brampton, Ontario
Welcome to the prestigious Credit Valley neighborhood. This elegant Brampton residence offers nearly 3,100 sq. ft. of thoughtfully designed living space, highlighted by a dramatic 18-ft open-to-above foyer and a seamless open-concept layout. Enjoy elevated finishes with 9-ft ceilings on both the main and upper floors, and 8-ft ceilings in the basement.On the main floor, enjoy separate living, dining, breakfast, and family rooms, anchored by a beautiful dual-sided fireplace that adds warmth and character to the space.Upstairs features a unique and functional layout with four spacious bedrooms and three full bathrooms, including two master suites, a 5-piece Jack and Jill bath, and a versatile loft space ready for your personal touch.The stone and stucco exterior adds to the homes curb appeal, while the untouched basement provides endless potential for customization.Ideally located just 6 minutes from Mount Pleasant GO Station, across from an elementary school, near scenic ravine areas, and only 10 minutes to Eldorado Park. Daily errands are effortless with a nearby plaza offering Walmart and all five major banks (CIBC, BMO, RBC, Scotiabank & TD).This home offers a perfect blend of luxury, space, and unmatched convenience in one of Bramptons most sought-after communities. (id:26049)
83 Ramage Lane
Toronto, Ontario
Welcome to this bright and spacious 3-bedroom freehold townhome in the heart of Centennial Park. Facing south and filled with natural light, it offers nearly 2,000 sq ft of comfortable, move-in-ready living. The main living area features 9' ceilings, a cozy gas fireplace, and a generous dining space. The large kitchen includes a breakfast area, DW, ST, FR, and walk-out to a sunny balcony perfect for morning coffee. Upstairs, the primary bedroom includes a 4-piece ensuite and walk-in closet, with two additional bedrooms. The ground level has a versatile family room with walk-out to the backyard ideal as a home office, playroom, or guest space and a convenient laundry area with W/D. Built-in garage plus private driveway. Set in a well-connected neighbourhood with TTC at your door and quick access to Pearson Airport, major highways, schools, and shopping. Walk to multiple schools, parks, trails, pools, and the Olympium sports complex. Nearby conveniences include groceries, coffee shops, takeout, and a walk-in clinic. A solid, well-cared-for home in a fantastic location ready for your next chapter. (id:26049)
148 - 3025 Trailside Drive
Oakville, Ontario
Assignment Sale. Brand New Modern Executive Townhouse With Abundant Natural Light Featuring1,336 Sq. Ft. Open Concept Layout With High Ceilings. This Unit Includes 3 Bedroom And 3Bathrooms. The Spacious Living Area Showcases High-End Finishes, Vinyl Flooring, And 10 -Foot Ceilings Adorned With Pot Lights Creating An Elegant Yet Inviting Ambiance. The Italian Trevisana Kitchen Is Equipped With Sleek Built In Stainless-Steel Appliances And Quartz Countertops. Step Outside To The Impressive 419 Sq. Ft. Terrace, Ideal For Relaxing Or Entertaining. Conveniently Situated Near Highways 407 And 403, Go Transit And Regional Bus Stops. Just A Short Stroll From Shopping, Dining, And Top-Rated Schools. Seize This Opportunity For Luxurious, Family-Friendly Living! (id:26049)
1344 Davenport Road
Toronto, Ontario
Great Investment Opportunity Legal Duplex Newly Renovated in High Demand Location, Living/Dining Combination On Main Floor With Hardwood Floorings & Bathroom, Large Kitchen With Access Directly To Dining Area, Side Entrance From Main Level To Rear Of The Property, 3 Bedrooms On Second Floor With Hardwood Floors And Closet Space Complete With 4 Piece Bathroom, Finished Basement With Kitchen And Bathroom, 1 Car Parking, Transit At The Door, Shopping Near By, Must See Property, Located in Corso Italia (id:26049)
2098 Dufferin Street
Toronto, Ontario
Welcome to 2098 Dufferin Street! This beautifully maintained two-storey detached home offers timeless charm and awaits your personal touch. The sun-drenched main floor boasts a spacious living room, a separate dining room, and an eat-in kitchen with a walk-out to an elevated terrace a perfect spot for morning coffee and soaking up the city vibe. Hardwood floors in LR, DR & upper level. Complemented by three well-appointed bedrooms and a recently renovated four-piece bathroom. A convenient two-pice powder rm' is located on the lower level. The finished basement features a large, inviting recreation room with a sep entrance, ideal for entertaining. Recent updates include a new roof and aluminum in 2020, and new windows in 2021. Enjoy the fully fenced front yard. Located in the heart of the city & conveniently close to Dufferin and Eglinton, the future Eglinton LRT, restaurants, shops, major hwys, and public trans. 2098 Dufferin is ready for you to make it your own. **EXTRAS** Zoned CR2(c2,r2) Commercial/Residential Zoning (id:26049)
10 Foxton Road
Markham, Ontario
Welcome to 10 Foxton Road in the Heart of Grand Cornell| Your search stops here - this home has been exquisitely renovated from top to bottom with no expense spared| This home features a functional layout with generously sized principal rooms and over 3000 square feet of luxurious living space, stunning Kitchen with ample drawers, quartz counters, stainless steel appliances, Hardwood flooring throughout, Pot lights, main floor laundry, gorgeous oak staircase, seamlessly integrated flooring, lovely window coverings, upgraded light fixtures and much more| The lower level is perfect for an in-law suite or nanny quarters with a stunning kitchen, built-in bar, renovated 3 piece bath, 2 bedrooms, large rec room/gym, ample storage and laundry hook up| Take the lovely oak staircase to the upper level that features 4 bedrooms, gleaming hardwood floors, built in closet organizers, completely renovated bathrooms, king-sized primary bedroom w/ walk-in closet, 5 piece ensuite w/ freestanding tub and enclosed shower, and large windows for ample natural light| The exterior of the property was not forgotten as it features an interlocked patio with gorgeous pergola, modern horizontal wooden fencing with steel posts, and a detached 2 car garage fit for any car enthusiast - fully insulated to keep you warm in the coldest days, epoxy flooring, pot lights and mounted TV| This home truly has it all| (id:26049)
2440 Secreto Drive
Oshawa, Ontario
Welcome To This Stunning, Fully Upgraded All-Brick Detached Home On A Premium Lot With No Homes Behind, Located In The Highly Sought-After Windfields Community. This Home Offers Luxury, Comfort, & Functionality With A Legal Finished Basement ApartmentA Perfect Opportunity For Extended Family Or Rental Income! Step Into A Grand Foyer With Double Door Entry, Soaring Ceilings, Elegant Wainscoting, & Upgraded Porcelain Tiles. The Main Floor Features New Hardwood Flooring, 9-Ft Smooth Ceilings, & Pot Lights. The Spacious Family Room Boasts Built-In Speakers & A Custom Fireplace, Making It The Perfect Space To Relax Or Entertain. The Custom Kitchen, Renovated In 2022, Is A Chefs Dream With Built-In Appliances, A Pot Filler, A Large Central Waterfall Island With An Eat-In Area, & Quartz Countertops. A Walkout To The Backyard Leads To A Partially Interlocked Outdoor Space, Completed In 2022. The Oak Staircase Leads To A Beautifully Designed 2nd Floor, The Primary Bedroom Is A Luxurious Retreat, Featuring A Walk-In Closet & A Spa-Like 5-Piece Ensuite Completed In 2022 With Quartz Countertops, An Upgraded Shower With A Bench, Gold Trims & An Upgraded Showerhead & A Freestanding Bathtub. The Convenient Second-Floor Laundry Room Adds To The Homes Practicality. The Legal Basement Apartment (Completed In 2023 With City Permits) Includes Two Bedrooms, A Bathroom, A Full Kitchen, & A Living AreaIdeal For Additional Income Or Multi-Generational Living. The Home Is Bright & Airy, Filled With Natural Light From Numerous Windows. It Features A 200-Amp Electrical Panel, Upgraded Exterior Pot Lights, Stylish Light Fixtures, & Direct Access To The Garage From Inside The Home. This Meticulously Upgraded Home Is Move-In Ready. Located Close To All Amenities Like Shopping, Schools, Parks, Minutes To Durham College, Ontario Tech University, Costco, Major Highways - 407/412 & Much More!! Dont Miss This Rare Opportunity In Windfields! (id:26049)
1152 Kos Boulevard
Mississauga, Ontario
Fully Renovated, Turn-Key Townhome in Prime Location! Step into luxury with this beautifully renovated townhome, updated top to bottom with no detail overlooked. Featuring pot lights throughout, new vinyl flooring throughout, and fresh paint across all three levels, this home is truly move-in ready. The main floor welcomes you with a stunning custom kitchen complete with a waterfall island, built-in coffee bar, all brand new stainless steel appliances, gas cooktop, and wall oven. Relax in the cozy living area by a modern electric fireplace and sleek accent wall. Step out onto your private balcony or enjoy the spacious front yard perfect for entertaining. A stylish new powder room adds convenience. All washrooms have anti fog LED mirrors. Upstairs, along the brand new steps & railings, enter ample sized primary bedroom which boasts a luxurious new ensuite and a massive walk-in closet, ready for your personal touch. A beautifully renovated common washroom with a standing shower, upgraded vanities, and chic tile work. All Bedrooms upstairs ample size! Tasteful and elegant stairway chandelier. The fully finished basement offers a versatile separate living space with its own entrance from the garage, ideal for extended family or guests. It includes a bedroom, brand new bathroom with walk-in shower, and a separate laundry room featuring a high-efficiency 2-in-1 washer/dryer combo. Additional upgrades include an upgraded electrical breaker panel with expansion capability - no more outdated fuse panels! This home has it all - style, functionality, and comfort. Perfect for growing families - no work to be done, move-in and enjoy! Access To Lorne p Schools, Clarkson Vil.,Go & Qew. Located Just Minutes From All Waterfront Activities Including Dog Park, Playground, Splash Pad, Waterfront Trail, Picnic Areas & More! Plus Restaurants, Shopping & Many More Amenities. Don't miss your chance to own this exquisite property! (id:26049)
707 - 293 The Kingsway
Toronto, Ontario
Welcome to 293 The Kingsway! Beautiful architecture and landscaping throughout. New luxury suites with an array of amazing amenities and services. The largest private fitness studio in the area. Featuring an expansive rooftop terrace with cozy lounges. Including top-tier concierge service, a pet-spa and more. 293 The Kingsway is a gateway to sophisticated living. Brand new and never lived in, Suite 707 offers an open concept layout of 964 sq. ft., with a walk-out to huge balcony from LR/DR, KIT & both BR. Separate Den. An opportunity to live in one of Toronto's most prestigious neighbourhoods - The Kingsway. A rare jewel of a residential community with tree-lined avenues and lush parks. Walk to shops at Humbertown Shopping Centre, sip a coffee with a friend at a nearby cafe. Bike along the Humber River. Shop for freshly baked bread at a local artisan bakery or enjoy your day at a local country club. This is a sought-after neighbourhood designed for those who like to live well. (id:26049)
35 - 35 The Carriage Way
Markham, Ontario
Beautifully renovated end-unit condo townhouse, fully updated from top to bottom in 2021 with everything changed (A to Z). Located in a quiet and small condo complex that is extremely well situated just minutes from Highway 407, Highway 7, and only 10 minutes to Highway 401. Conveniently close to major shopping centers, schools, and public transportation. This move-in ready home features a fully finished basement, offering additional living space, and is an excellent opportunity for first-time buyers or investors. As an end unit, it offers added privacy and includes two parking spaces (one in the garage and one in the driveway). (id:26049)
306 - 185 Deerfield Road
Newmarket, Ontario
Welcome to Unit #306 at The Davis Residences in Central Newmarket. This 665 Sqft unit has beautiful South West views. The sun-filled open concept layout has a large primary bedroom with double closet and 4-piece ensuite. The foyer has a large double closet and a 2-piece washroom while having a view of the entire unit. Step out from the living room to the open balcony which is the perfect spot to enjoy the goings-on at the park and take in the southern exposure and sunsets. Upgrades include Quartz Countertops, Window Coverings, and Smooth Ceilings. Incredible amenities: Rooftop Terrace with BBQs, Party/Meeting Room, Theatre Room, Games Room, Gym with Weight and Cardio Machines, and a beautiful lobby with a 24-hour Concierge/Security. Steps to Davis Dr. and Yonge St. transit, GO Train and Bus Stations, Upper Canada Mall, Shopping, Restaurants, Walking Trails, and Public Spaces. Don't miss out on this perfect unit. Visit the Website/Virtual Tour for so much more information. Rogers high speed FIBE internet package included in maintenance fees. Water and Electricity metered separately by "WYSE" and billed to unit. Water heated by Gas in central boiler and gas to heat water included in maintenance fees. (id:26049)
622 - 3 Ellesmere Street
Richmond Hill, Ontario
Gorgeous 2-Story Loft With 20FT Floor To Ceiling Windows and Is Flooded With Natural Light! 1 Bed With Study Area, 2 Washrooms, 1 Parking, & 1 Locker. Entrance To Unit On Both Levels. Conveniently Located Near Transit, Major Hwy, Shopping, Restaurants, Entertainment, Schools, And Future Subway! (id:26049)
523 - 1900 Simcoe Street N
Oshawa, Ontario
Built with high-quality materials. Walking Distance To UOIT (University) And Durham College. Suite Is Fully Furnished, Turn-Key Operation With Built-In Bed/Dining Murphy Bed, Electronic Adjustable Desk, Dining Chairs, Couch, Coffee Table, TV. Perfect For The Investor Or end user. Easy Access To Go Station, 407, Future Riocan Shopping Centre! Quick and vacant possession available. Free Wifi internet! Costco& many more shopping centers within walking distance (id:26049)
54 Hills Road
Ajax, Ontario
Discover The Charm Of Prestigious And Highly Sought-After Hills Road, Rare Found SideSplit House Nestled In The Family-Friendly Southwood Park Neighbourhood. Steps To Lake Ontario, Popular Ajax Waterfront Park. Huge Lot 65.37 * 130 Feet Potentially For Rebuilt Or Addition. Long Driveway With No Sidewalk. Move-In Ready Condition, This Inviting Family Home Features An Open-Concept Living And Family Room Area. Newly Upgraded Gleaming Hardwood Floors Throughout Most Of The Home. Open Concept Gourmet Kitchen With Newly Upgraded Cabinet And Breakfast Area. Dining Room Walks Out To A Large Deck Overlooking A Huge, Fully Fenced Backyard Complete With Two Sheds. Professionally Finished Basement With Separate Entrance Kitchen/Bedrooms/Bathroom Features Potential Rental Income Or For Parents/Children Separate Living Space. Perfect For Outdoor Entertaining/Living. Set On An Expansive Lot Close To The Serene Shores Of Lake Ontario, Parks, Excellent Schools, Convenient Transit Options, 401, Hospitals, And Shopping And Much More! This Property Offers An Unbeatable Location With An Enviable Lifestyle. (id:26049)
1607 - 55 Centre Avenue
Toronto, Ontario
This freshly painted corner suite unit overlooking Nathan Philips Square is ready for you to move in. One of the best value unit in the centre of downtown! This functional layout is flexible to easily convert from a 1 plus den to a 2 bedroom unit! Large open concept space with ample natural light. Well maintained unit offers updated kitchen with SS appliances, ceramic & SS backsplash and modern countertop. Lots of closet space and ensuite storage! Nearby UofT., Metropolitan University, and George Brown College. Steps to TTC: subway, buses, and street cars. Minutes walk to the PATH, City Hall, Eaton Centre, Hospitals, Parks & Libraries. Short travel to Toronto's Financial District. (id:26049)
308 - 3 Rean Drive
Toronto, Ontario
Welcome to the New York Towers by Daniels, 960 Sq Ft South East Corner Unit, Plenty of Natural Light & Parkette View provides Serene Atmosphere, New high-end Vinyl Plank Flooring Thruout, Freshly Painted allover, Spacious Foyer, Premium Parking Spot (very wide, right at the doorstep), steps from Bayview Village Shopping Centre, restaurants, the TTC subway, YMCA, and minutes to highways 401 and 404. All utilities included in the maintenance fees, Amenities include gym /indoor pool /sauna /whirlpool /party room /meeting room /virtual golf, etc. (id:26049)
1604 - 2220 Lake Shore Boulevard W
Toronto, Ontario
Incredible sunrise views from this beautiful well laid out two bedroom unit. New condos don't come this size anymore at this price! Many options to use the 2nd bedroom as-is or as a Work from home office. Light floods in from the large windows with limited obstructions and you also have a view of the beautiful green space on the North west side. Sizeable open plan layout with fantastic finishes! Freshly painted & new light fixtures! Fitness or water enthusiasts have access to the nearby lake, running / biking trails, gyms and the marina. Within steps from your door, you get the convenience of Metro, Starbucks ,Shoppers and much more. Incredible amenities include: 24hr concierge-security, indoor pool, gym, party room, Guest suites, steps to TTC, Visitor Pkg, Jacuzzi, Sauna, Squash, Media room and more! 1 x Parking & 1 x locker. (id:26049)
703 - 180 Veterans Drive
Brampton, Ontario
Welcome to This Stunning 2 Bed, 2 Bath Condo in the Sought-After M Condos by Primont Homes! This bright, open-concept unit features over 700 sqft of living space with 9-ft ceilings, floor-to-ceiling windows & Premium Laminate Thru out. The modern kitchen includes quartz counters & backsplash, centre island, & stainless steel appliances. Enjoy a spacious living area that walks out to a large open balcony w unobstructed views. The primary bedroom offers a walk-in closet w custom organizers, stylish 3 pc ensuite, &remote-controlled blinds. The second bedroom features floor-to-ceiling windows, custom closet organizers, & remote blinds. A custom built-in closet in the foyer adds smart storage. Amenities include a gym, meeting room, visitor parking, & EV charging. Steps to Mount Pleasant GO, Community Centre, Schools, parks, shops, groceries, & easy Hwy 401 access. Don't miss this beautifully upgraded unit in a vibrant, connected community! (id:26049)
18210 Warden Avenue
East Gwillimbury, Ontario
!!! 10-Aore Oasis !!!! - Fully Renovated Home Just 10 Minutes from Newmarket! Escape the city without leaving convenience behind. This beautifully renovated home sits on rare 10-acre parcel in the protected Greenbelt, offering unmatched privacy and natural beauty just minutes from the heart of Newmarket. Recent upgrades include new windows, a modern kitchen with premium finishes, updated flooring, all new bathrooms and So much more -truly move-in ready. Ideal for nature lovers or those looking to build their dream estate while enjoying the comfort of a turnkey home. A must-See property with tremendous long-term value. Just minutes from HWY 404, GO, COSTCO, LCBO AND SO MUCH MORE (id:26049)
100 Grandvista Crescent
Vaughan, Ontario
Exquisitely designed 5 bdrm, 6 bathroom home, main floor family room w/16' celings, formal living and dining with 16' ceilings, main floor office, gourmet kitchen with 2-way limestone fireplace, granite counters, huge eat-in area w/o to private backyard enclave, separate entrance to fully finished lower level with 2nd kitchen, full bath and separate steam shower in private gym, over 6000+sf of luxury living, one of Vellore Villages best streets, multi-million dollar homes surrounded, a safe secure investment, great place to raise your family! (id:26049)
404a - 15277 Yonge Street
Aurora, Ontario
Rarely available private and quiet 745 SF (plus oversize balcony) corner end unit with best views in the building! This sought after layout offers extra windows for plenty of natural light, serene panoramic views, no neighbors to one side, a foyer entrance with double coat closet and room for a console table. This functional layout feels more like a home, featuring an expansive open-concept living area with hardwood floors, soaring 10' ceilings, 8 doors, modern light fixtures, and plenty of large windows that flood the space with natural light. Step outside to an oversized covered balcony with high ceilings for your morning coffees, an ideal setting for relaxation or hosting unforgettable gatherings while enjoying the scenic views. There is a modern chef's kitchen outfitted with stainless steel appliances, sleek stone countertops, plenty of cabinetry, and a large island with breakfast bar, perfect for intimate dinners and entertaining. The master suite is a serene retreat with a walkout to the balcony, large walk-in closet, and full ensuite bath with a stone countertop. Enjoy Centro living or invest with an excellent tenant willing to stay ($2476/m+ utilities) or vacate with at least sixty days notice. Centro amenities include a concierge, fitness centre, pet wash room and party/meeting room. Water is included in the condo fee and BBQ's are allowed. One storage locker and one parking space are included. Perfectly located in a desirable neighbourhood at Yonge St only steps to downtown Aurora and amenities, restaurants, cafe's, library, transit, GO train, Aurora Promenade, and Wells Park which hosts the farmers market known for ice skating, events and a summer music series. Pictures taken prior to the tenant. (id:26049)

