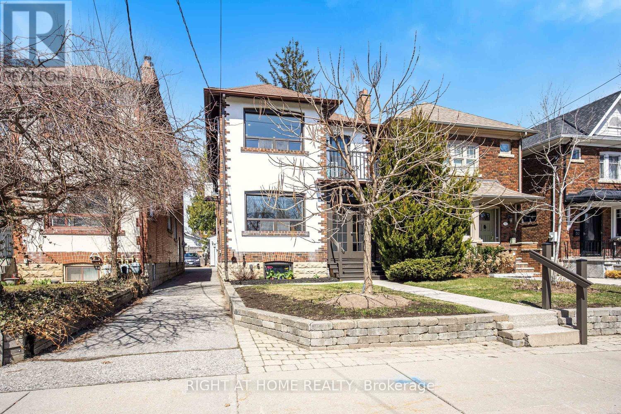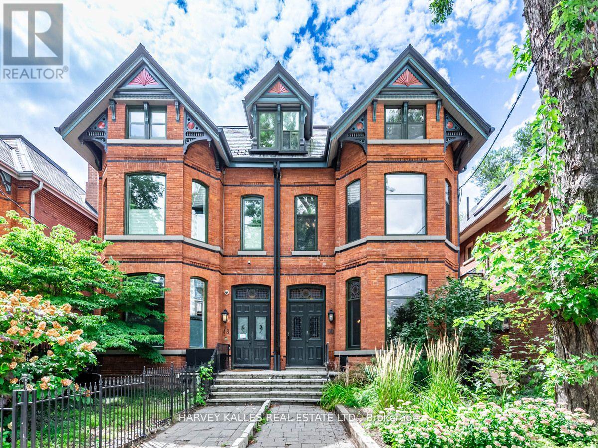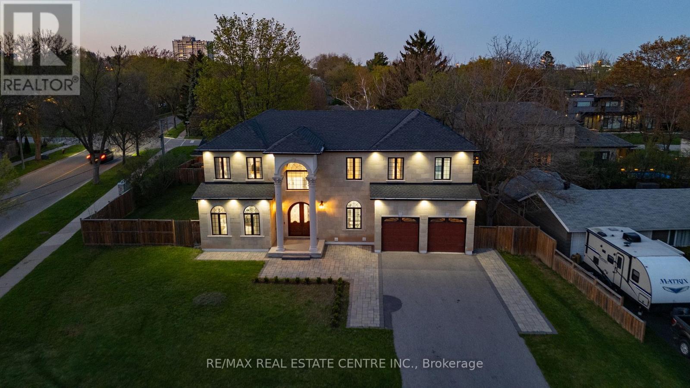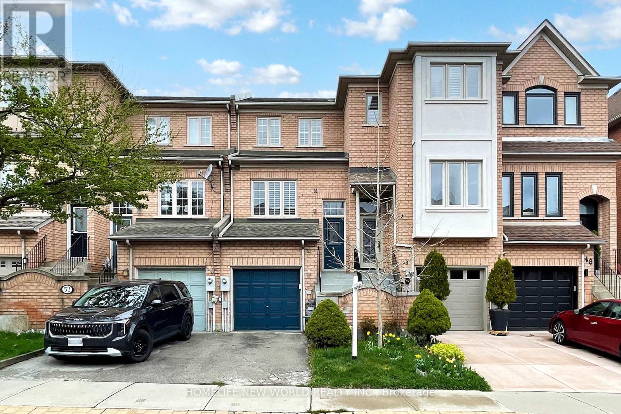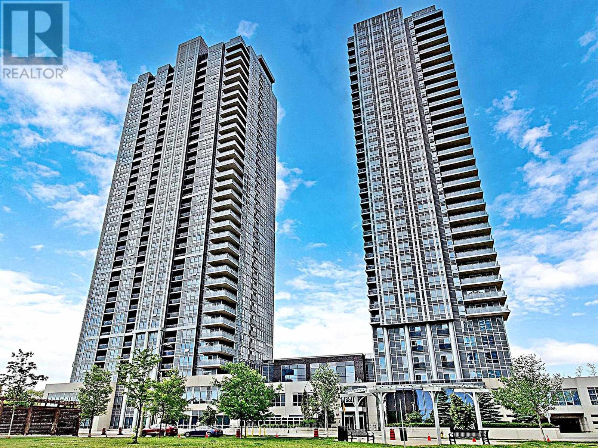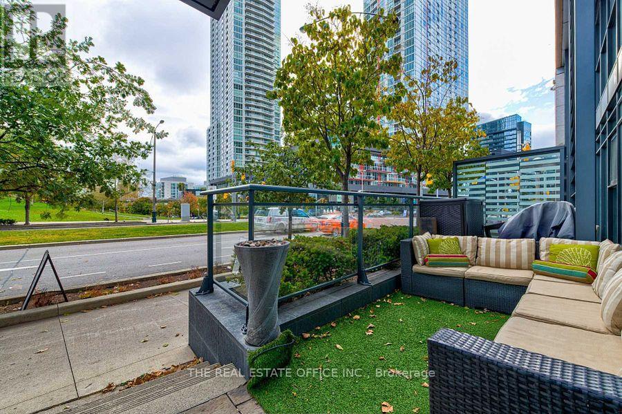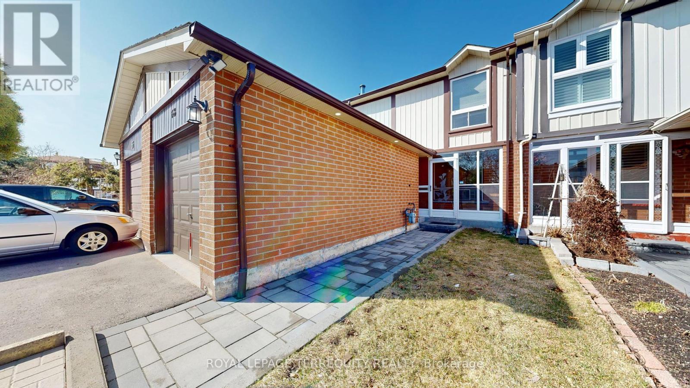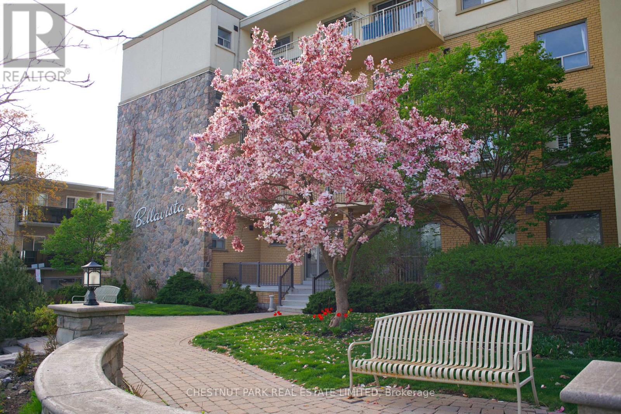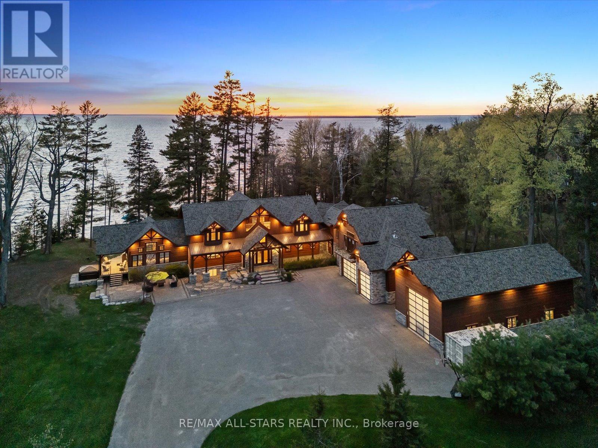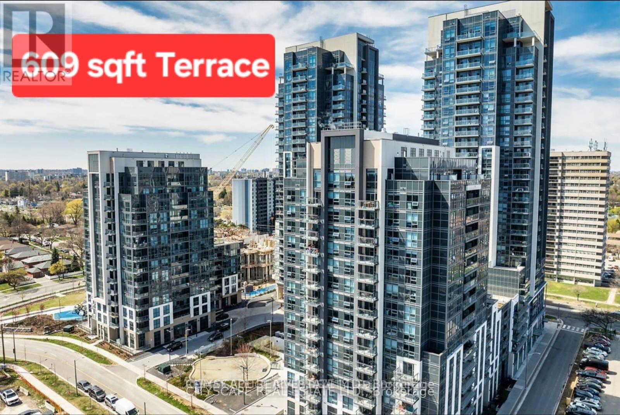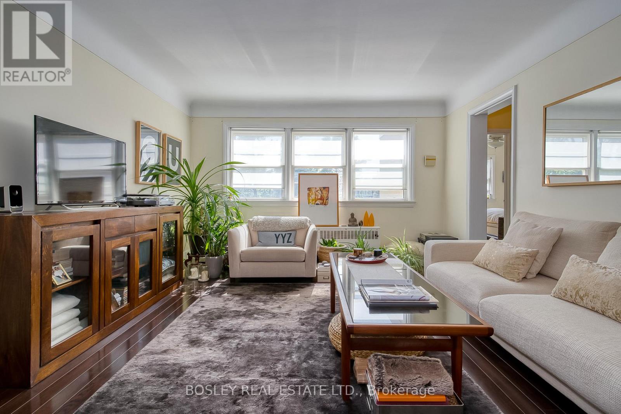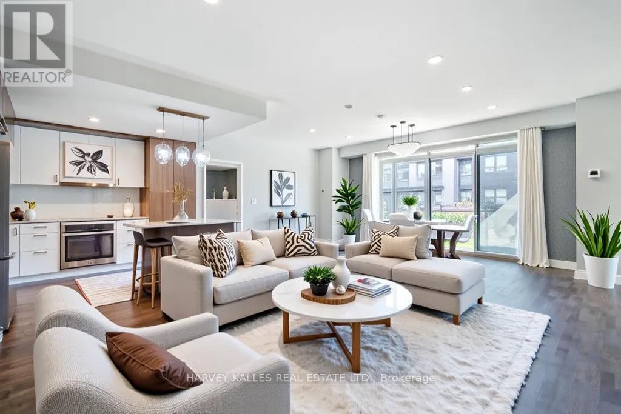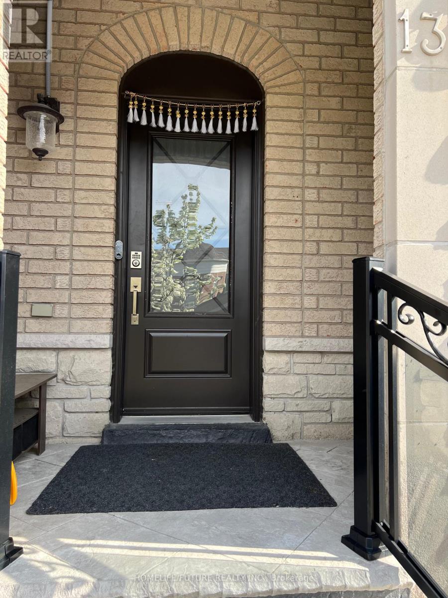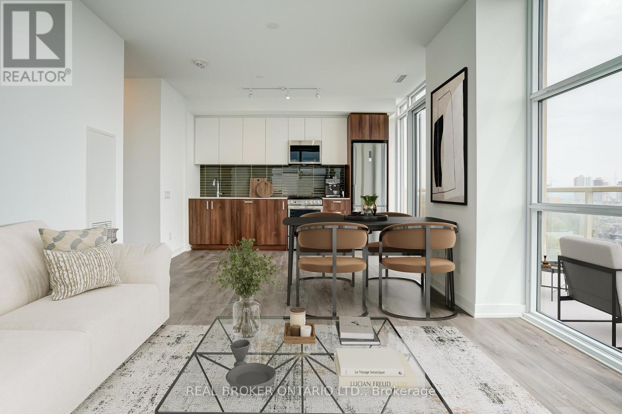54 Mcnairn Avenue
Toronto, Ontario
Welcome to this turn-key legal duplex, offering nearly 2,000 square feet of comfortable living space(1,948 sq. ft. as per MPAC). Perfectly situated within walking distance to Yonge Street, Rosedale Golf Club, top-rated restaurants, and the subway, this property is an incredible opportunity in one of Toronto's most desirable neighborhoods. Featuring two above-ground units, each with two spacious bedrooms, and a full kitchen, this home is ideal for large families or investors looking to profit from day one. Both kitchens are brand new, boasting Quartz countertops, stainless steel appliances, microwaves, and dishwashers for modern convenience. New bathrooms with heated floors. Two Electrical Meters total 200A. Each unit is also equipped with a MITSUBISHI H2i Plus Heat Pump, a top-of-the-line, energy-efficient heating system. A separate entrance to the basement provides exciting potential to create an additional income-generating unit. A detached two-car garage at the back, plus additional parking on the driveway, offers ample space for multiple vehicles. Located in one of Toronto's best school districts, this property delivers both lifestyle and long-term value. Move in and enjoy, or start earning immediately! (id:26049)
2909 - 50 Ordnance Street
Toronto, Ontario
Unparalleled City Views And Prime Location In The Heart Of Liberty Village! Walking Distance To Bellwood Common And All Amenities With 601 Sf Overlooking A Stunning 29th Floor View Of Garrison Park And Cn Tower. Lifestyle With An Unobstructed View! Steps Away From Ttc, Cne, Go Train And Easy Access To Gardiner Express Way. Building Has Fitness Centre, Party Room, Outdoor Pool, Rooftop Bbq & Lounge, Billiards Room, Home Theatre, Library And So Much More. One of the City's Best Roof deck Pools Looking Directly Towards The CN Tower. Fully Equipped Gym and Yoga Studio, Hot Tub, Sauna, BBQ Deck, Theatre and Party Room. Amazing Location Steps to Transit, entertainment, and nature. (id:26049)
50 Rose Avenue
Toronto, Ontario
Start Building Equity Now. Introducing 50 Rose Ave, An Opportunity To Purchase A Key Piece Of Toronto Real Estate, Live In A Spacious And Bright Main Level Unit, And Offset Some Expenses By Renting Out Other Two Units. Over 3,600 Sq Ft Above Grade Living Space Across The Three Units, And An Additional 1,500+ In The Unfinished Basement Offering Immense Opportunity. Main Floor Is Currently Owner Occupied, 2nd Floor Pays $3,200/Mth, 3rd Floor Pays $2,300/Mth. Schools/Universities,Hospitals, And Tons Of Popular City Hotspots Just Around The Corner, They Aren't Making Anymore Real Estate Like This! (id:26049)
1081 Bomorda Drive
Oakville, Ontario
Welcome to 1081 Bomorda Drive A Custom-Built Executive Home in College Park - Set on a rare 100' x 100' lot in one of Oakville's most established neighborhoods, this 2018 custom-built home offers approximately 6,000 sq. ft. of refined living space designed for comfort, functionality, and flexibility. The striking exterior showcases limestone, stucco, and brick with a double car garage with 7 parking on the driveway. The main floor features 10-ft ceilings, elegant hardwood and tile floors, formal living and dining rooms, a private office, a spacious family room. Primary bedroom with 4 piece ensuite perfect for guests or multigenerational living. The chef-inspired kitchen is anchored by granite countertops and is complemented by a separate prep/spice kitchen with premium finishes ideal for entertaining or large families. Upstairs, three large bedrooms each offer their own ensuite and walk-in closets. The 2nd primary suite includes a double vanity, built-in soaker tub, and glass-enclosed shower. A second-floor laundry room adds everyday convenience. The finished basement includes a large recreation room with a wet bar alongside a private one-bedroom suite that has living space with its own entrance, full kitchen, bedroom, bathroom, and laundry ideal for extended family, guests, or rental potential. The backyard is ready for a pool or sport court. Located near the QEW, Oakville Place, top-rated schools, parks, and more! (id:26049)
50 Bluewater Court
Toronto, Ontario
Welcome to 50 Bluewater Drive Stunning Fully Renovated Freehold Townhome In Highly Sought-After Harbourview Village! The whole townhouse was recently renovated with new flooring, popcorn ceiling removed, new pot lights in family room. Upstairs, two spacious bedrooms with enough space closets in the primary bedroom and a private 3 piece ensuite. The finished basement provides extra living space, ideal as a family room or home office, laundry area, and direct garage access. Step outside to a private backyard. Steps To Humber Bay Shores, Waterfront Trails, Parks, And Lit Tennis Courts. 24 Hr TTC, A Short Walk To Go Transit. Minutes To The Gardiner, QEW, 427. Private Drive W/Built-In Garage. Quiet Street, Lots Of Visitor Parking. Convenient Access To Downtown And Airports. (id:26049)
40 Dominion Road
Toronto, Ontario
Welcome to 40 Dominion Rd, an Incredible Rare Investment Opportunity Located South Of Lake Shore Blvd in the Heart of Long Branch. Steps away from the Long Branch GO Station, Marie Curtis Park, Trendy Shops and Major Highways with Direct access from Browns Line to Sherway Gardens, 427 and QEW/Gardiner. The Property Sits on a Very Large 45 x 150 ft Deep exterior Lot with an incredible Detached Double Garage complete with Electricity and Expansion Potential. This legal Triplex has 4 rentable units, including 2 very large 3-bedroom apartments on the 1st and 2nd floor, with an additional 2 lower units, each with 1 Bedroom and a large Kitchen/Living area. The Basement is complete with coin laundry and all windows are above grade. The unit has an excellent financial profile and a fantastic net operating income. If you are looking for a great return on investment with additional future upside Potential, Then Look no further, Your dream investment opportunity is here! **EXTRAS** This Property Also Qualifies For A 1290 sq ft Garden Suite Which Would Increase the Income and Value To The Owner. Property has a 4.5% cap rate. (id:26049)
2616 - 275 Village Green Square
Toronto, Ontario
Luxury Building, Tridel Built 5yrs Condo, 2 Bedrooms + Den With Built-In Cabinets + 2 Lockers (Good For Downsizing) 2 Full Bath + 1 Parking, Corner Unit. Split Bedroom Unit Layout, Modern Kitchen W/Stone Countertop & Island Table, Laminate Floor Throughout, Mins Walk To Ttc Stop, Close To Hwy 401, Great Amenities: Party Room, Guest Room, Steam Room, Billiard, Fitness, Studio, Lots Of Visitors Parking. Internet Included In The Maintenance Fee. (id:26049)
G09 - 112 Fort York Boulevard
Toronto, Ontario
Amazing Investment Opportunity! Beautiful, Spacious & Bright & Functional Layout With South Facing Park View Unique 'Live-Work' Condo Townhome Offers 12' Ceillings With Floor To Ceiling Windows & Open Concept Kitchen And Full-Sized Appliance With An Amazing Storefront Located In Downtown Toronto Waterfront Community! Come See This 3 Bedroom With 3 Full-Sized Bathroom Measuring 1650 Sqft With Laminate Flooring, Two Separate Entrances, Large Terrace + Top Of The Line Amenities! Directly Across From 8 Acre Park, Elementary Schools, Community Center And Steps To Flagship Loblaws, LCBO, Shoppers Drug Mart, TTC, Waterfront, CN Tower, Union Station, Financial & Entertainment District, King West, Shops, Restaurants, Groceries, Billy Bishop Airport, And Much More!!*Zoned For Commercial & Residentia.Perfect for Family and Investment* **EXTRAS** B/I Fridge, Stainless Steel Stove, B/I Dishwasher, Washer & Dryer, B/I Microwave, Mirror Closet. Parking And Locker Included. (id:26049)
68 Phalen Crescent
Toronto, Ontario
Beautiful 3 bedroom freehold townhome home located in a quiet neighbourhood close to amenities. No maintenance or POTL fees! $$$ spent on upgrades throughout the entire home and it's move in ready! Open concept, brand new kitchen with new appliances, porcelain floors and quartz counters, upgraded bathrooms, gleaming hardwood floors on main level and new carpet on top level, pot lights throughout and garage door opener. Family friendly backyard oasis with a stone patio perfect for social gatherings! Finished basement with bedroom, living room, study area, and a full bathroom. Great location with many amenities nearby such as schools, parks, shopping, places of worship, public transit at your doorstep and much more! This gorgeous, well-maintained home is perfect for first time home buyers or investors! (id:26049)
711 - 4k Spadina Avenue
Toronto, Ontario
ATTENTION BUYERS! This is the one! Seize the opportunity to own this beautiful 1-bedroom, 1-bathroom condo right in the heart of downtown Toronto. Featuring sleek laminate flooring, impressive floor-to-ceiling windows, and a spacious open-concept design, this stunning suite offers breathtaking urban views of the CN Tower, Rogers Centre, and the lake. Situated next to The Well, you'll have easy access to dining and shopping options. The condo includes 1 parking spot, 1 locker, and ensuite laundry for your convenience. Visitor parking and nearby amenities such as the trendy restaurants on King and Queen St, entertainment venues, and public transit will keep you immersed in this vibrant community. With Sobeys Urban Fresh conveniently located on the ground floor, you have everything. (id:26049)
204 - 183 Dovercourt Road
Toronto, Ontario
Set within Toronto's renowned Trinity Bellwoods community, Argyle Lofts is a coveted address for lovers of authentic hard loft living. Originally built in 1873 and once home to the famed Ideal Bread Company, this historic landmark was transformed in 2007, preserving its rich industrial heritage while infusing it with modern sophistication. Inside, the character takes centre stage, where soaring 13-foot exposed wood beam ceilings and exposed ductwork create an atmosphere that's raw yet refined. Warm hardwood floors ground the open-concept space, offering endless flexibility for living, dining, or working from home, all illuminated by the loft's industrial-style windows.The kitchen comes equipped with stainless steel General Electric appliances, while the in-suite laundry adds everyday convenience. Two owned lockers are located just steps away on the same floor, ensuring storage is as easy as it is ample.The current owner has also secured both a leased private parking space and a street permit, providing rare flexibility in this vibrant urban setting.Positioned in the eclectic West Queen West and Ossington corridor, the area is home to some of Toronto's most acclaimed dining destinations, including Bar Isabel, Union, and Bellwoods Brewery. Local favourites Pizzeria Badiali (hailed as one of the best in the city), Vilda's, and Bernhardts are right across the street and on Dovercourt. Osler Park and playground are also within view of the unit and just steps away, with Trinity Bellwoods Park bringing even more green space to your doorstep.With multiple transit routes, daily essentials nearby, and a Walk Score that's second to none, this location offers the ultimate urban convenience. (id:26049)
3511 - 100 Dalhousie Street
Toronto, Ontario
Welcome To Social By Pemberton Group, A 52 Storey High-Rise Tower w/Luxurious Finishes & Breathtaking Views In The Heart of Toronto, Corner of Dundas & Church St. Steps To Public Transit, Boutique Shops, Restaurants, University & Cinemas! 14,000 Sq Ft of Indoor & Outdoor Amenities Include: Fitness Centre, Yoga Room, Steam Room, Sauna, Party Room, Barbeques & More! Unit Features 2 Bed, 2 Bath w/Balcony. West Exposure. Locker Included. Priced For Quick Sale! Don't Miss This Gem.. Hurry B4 Its 2Late ! Amazing Opportunity for First Time Buyer or Future Investment For A Prudent Buyer! (id:26049)
917 - 3200 William Coltson Avenue
Oakville, Ontario
This stunning 2-bedroom, 2-bathroom condo is located in Oakville's prestigious Joshua Meadows neighbourhood! Beautifully designed unit boasts over 800 sq ft of modern living space, plus a balcony with breathtaking views of Oakville. Enjoy plenty of sunlight through large windows throughout the suite creating a warm and inviting atmosphere. The open-concept layout features high ceilings, a contemporary kitchen with quartz countertops, stainless steel appliances, and ensuite laundry. High-end finishes ensure a sleek, modern look and Branthaven's Smart Connect, an innovative and leading edge Smart Home solution providing an integrated building / home access and control system, makes this a perfect solution. Condo provides access to top notch amenities including: a beautifully landscaped rooftop terrace with a chef inspired kitchen, BBQs, Pet Wash Station, geothermal heating/cooling, keyless entry & leak detection, upscale party room and entertainment lounge, gym, yoga/movement studio and more!! Located just minutes from schools, Hwy 403, 407, QEW, GO Stations, grocery stores, retail stores, restaurants, parks and more! Condo is being sold Under Power of Sale in as is, where is condition. (id:26049)
205 - 60 Gulliver Road
Toronto, Ontario
Bright Spacious two-bedroom corner suite in Boutique Bellavista! 920.61 Sq.Ft with private balcony & park views. BBQs OK! Upgraded Building. Stainless steel appliances, renovated bath, granite countertops and breakfast bar, new blinds/curtains. Open living room & dining rooms are ideal for entertaining. Bedrooms are bright with generous closets. Classic 24-suite building (1961) with modern updates & meticulous care. No high-rise crowds.Gulliver Park Across the Street - family community with both Lawrence West subway and Eglinton Crosstown LRT Nearby. Primary School is across from the park. Exceptional Value at 639 per Sq.Ft! Welcome Home. (id:26049)
27440 Cedarhurst Beach Road
Brock, Ontario
Award-Winning Confederation Luxury Log Home Masterpiece (Living Magazine's 2022 Log Home Of The Year) Custom Built In 2020 With 300Ft Of Direct Sandy Bottom Exclusive Waterfront Situated On A Fully Private Sprawling 3.5+ Acres. Featuring 9 Bedrooms & 7 Bathrooms, Offering 10,000 Finished Sq/F Of Extraordinary Crafted Living Space, W/23Ft Soaring Cathedral Ceilings, Grand Floor To Ceiling Windows With Stunning Panoramic Views O/L The Gorgeous Sunny Shores Of Lake Simcoe. Impressive Professional Fine Finish Craftsmanship Including Outstanding Wood Ceilings, Beautiful Solid Beams, Timeless Timber Walls & Custom Millwork With Elegant Stone Detail T/O. 4 Stop Elevator Provides Comfort & Ease. A Gorgeous Chef's Kitchen Welcomes You & Offers Solid Stone Counters, Pantry & Butler Station & Much More. The Primary Bedrm Offers Breathtaking Water Views Vaulted Ceilings, Walk-In Closet & Large Ensuite Bath. Spacious Sun-Filled Nanny Suite W/2 Large Bedrms, Full Bath & A Superb Patio. The 2nd Level Is Open To The Main W/Expansive Water Views, 2 Additional Primary Suites Both W/Ensuite Baths. The Entire Lower Level Is Complete & Offers A Fabulous Spa Including Steam, Sauna, Shower & More. Also Included Is A Top Of The Line Golf Simulator, Rec & Games Room, Fully Stocked Wet Bar, Gym Area, Additional Auxiliary & Guest Bedrms, Lounge Area & So Much More! Multiple Walk-Outs To Covered Wrap-Around Private Entertainment Deck O/L Lake Simcoe. B/I Direct Access To Oversized Garages, 5 Bays Total Including 1 Bay For RV Parking. Completely Surrounded By Nature's Beauty & Majestic Towering Pine Trees. This Unique One-Of-A-Kind Estate Is A Blend Of Luxury & Natural Beauty With A Comfortable & Unparalleled Offering. Custom Built For Both Lavish Celebrations & Tranquil Quiet Moments. Whether Hosting Family Gatherings Or Inviting Friends & Associates For An Evening Get-Together, Enjoy The Westerly Sunset Night After Night. This Divine Beauty Of A True Confederation Log Home Is Sure To Impress! (id:26049)
11 Bright Terrace Way
Markham, Ontario
Discover the perfect blend of luxury, nature, and convenience in this luxurious residence in the prestigious Angus Glen community masterfully crafted by Kylemore communities. Secretly tucked away in a serene pocket of Markham, this elegant townhome (close to 2000 sqft) offers peaceful living just minutes from top-tier amenities. Enter through an inviting solid 8ft door with double height ceiling to the main living area with 10 ft smooth ceilings, crown moulding, pot lights, hardwood floors, and overlooking the tranquil courtyard. The open concept high-end gourmet kitchen is the heart of the home with a suite of premium stainless steel appliances (Wolf 30" range, Sub-Zero 30" fridge, Wolf 30" Transitional Drawer microwave, Bosch dishwasher), shaker cabinets, pot lights, and quartz countertops with extended breakfast bar perfect for entertaining guests and preparing meals while watching the little ones! The spacious sun-filled family room provides the perfect space to relax with airy high ceilings, large windows, cozy fireplace, and a walkout to balcony. An Oak staircase leads to 9 ft ceilings upstairs; the sun-filled primary bedroom offers plush broadloom, a walk-in closet, a stylish 5-piece ensuite, and walk-out balcony. Two additional bedrooms offers natural light through large windows overlooking the courtyard and ample closet space. A laundry room on the same floor provides practicality and convenience. Additional highlights include a secluded lower level office/den with a large window, extra storage closet, double car garage with pedestrian access, rough-in for bathroom in basement and designed with energy efficient in mind. Ideally positioned between the Angus Glen golf course, scenic ponds, and lush parks, this home is surrounded by the natural beauty that defines the area. Close trek to Angus Glen community center, Canadian Tire, Hwy 404/Hwy 7, Markville Mall, and more! POTL Fee Per Month is $143.88! (id:26049)
616 - 30 Meadowglen Place
Toronto, Ontario
1255 sqft(646 SQFT INTERIOR+ 609 SQFT TERRACE)+ 116 SQFT BALCONY, One of the kind Unit with Hugh terrace & Balcony. It's rare opportunity to buy unit with that bigger outside space to enjoy summer like detach home backyard. Enjoy open air and beautiful View from 6th floor Terrace. Open concept Modern Kitchen with backsplash and granit countertop. Living area with Hugh window overlooking balcony and outside view. Excellent Location, walk to all amenities, 401 within 5 minutes drive. Steps to schools, shopping & transit, plus just minutes from Scarborough Town Centre & U of T Scarborough. State of the art amenities include Fitness Room with Yoga area, Multi purpose room Sith demonstration kitchen. Private dinning room, celebrity kitchen overlooking spacious party room, convenient guest suites, Hollywood-style private theatre, Professionally Landscaped podium rooftop with outdoor pool and sun tanning area, private outdoor dinning and BBQ areas, numerous comfortable lounge and seating area, custom outdoor fireplace feature, adjacent change room and showers.Underground Parking and Locker. (id:26049)
16 - 288 Reynolds Street
Oakville, Ontario
Carefree Retirement Living in the Heart of Old Oakville! Welcome to a rare opportunity to enjoy relaxed, low-maintenance living in one of Oakville's most treasured neighbourhoods. This spacious 2-bedroom co-op apartment offers over 800 sq ft of well-maintained charm in a quiet, boutique building with just 15 units. Perfect for retirees looking to simplify without compromise. Enjoy the warmth of hardwood floors throughout and large windows that fill the space with natural light. The building is surrounded by beautiful, professionally maintained perennial gardens, creating a serene, park-like atmosphere. Just one block away, a brand-new community centre offers fitness classes, social events, and recreational amenities tailored for active seniors. Located in historic Old Oakville, you are just a short walk to charming shops, restaurants, the lakefront, and essential services. Public transit and GO Station access are nearby, making travel easy and convenient. This co-op is designed for owner-occupiers only with no short- or long-term rentals allowed. Monthly maintenance fees cover property taxes, heat, water, and parking, ensuring truly hassle-free living. Included is a dedicated parking space, storage locker, and access to on-site laundry. Garage rentals are available as they come up. Cats are welcome, but please note that dogs are not permitted. Financing is available through DUCA Credit Union with 30% down. With a self-managed structure and an on-site superintendent, this well-cared-for building offers a warm, welcoming sense of community in a walkable, established neighbourhood. If you're ready to downsize without sacrificing comfort, character, or location, this charming home is not to be missed. (id:26049)
366 - 1575 Lakeshore Road W
Mississauga, Ontario
One of The Largest 2 Bedroom + Den (or third bedroom) & 3 Bathroom Floor Plans In The Highly Sought After And Perfectly Landscaped, Craftsman Building. The Laurent Model Feels Just Like A Large Bungalow! Located In Desirable Clarkson Village, This Beautiful Condo Offers 1490 Sq ft of interior living Space With A Huge Extended Balcony Adding Hundreds More Square Footage to Enjoy. Boasting An Open Concept Floor Plan, 9 Ft. Ceilings And Gorgeous Brown Hardwood Floors Throughout. It Also Has A Gourmet Kitchen With Beautiful Mill work Featuring Built-In Stainless Steel Appliances, A Large Centre Island, And A Stunning Back splash. Walk Out To The Balcony From The Spacious Living Room Combined With The Dining Room, It Is The Perfect Place to Host Dinners And Entertain. The Large Sized Primary Bedroom Has A 5 Piece En-suite And Double Closets. The Second Bedroom Has A 4 Piece En-suite And Also Walks-Out To the Oversized Wrap Around Balcony! Across The Hall Is A Large Den Which Can Be Used As 3rd Bedroom, Family Room Or A Great Office Space. This Unit Also Comes With One Good Sized Locker And One Parking Spot! Finally, This Building Also Has Many Luxurious Amenities' Including A 24 Hour Concierge, Party Room with a BBQ, Kitchen and Bar, Exercise Yoga room, Fully Equipped Gym, Games Room, Rooftop Kitchen/Dining Room, Pet Spa, Roof Top Oasis With BBQs , Dining Tables, Comfy Patio Furniture, Gorgeous Flowers & Greenery. Don't Miss The Opportunity to Live In One of The Best Condos in the GTA. Furniture in unit photos is virtually staged. (id:26049)
13 Quietbrook Crescent
Toronto, Ontario
Beautiful Detached 2 Storey 4 Bedroom House For Sale In Rouge E11 Area. Close To Markham And Steeles. Finished Basement With Separate Entrance. Open Concept Living And Dining, Hardwood Throughout, Maple Kitchen Cabinets, Mosaic Backsplash, W/O To Landscaped Backyard, Cedar Deck, And Patio, Ravine Lot, Central Vacuum, Custom Made California Blinds, Oak Staircase, Interlocking Driveway Can Park 3 Cars, Pot Lights, Inside & Out, Upstairs And Basement Rented Separately, Receiving Close To $5000.00 Rental Income. Great Opportunity For Investors, Tenant Will Move If The Buyer Request Vacant Possession As Well. (id:26049)
74 Dooley Crescent
Ajax, Ontario
*Virtual Tour* Welcome To 74 Dooley Cres! A 4 Bdrm, 4 Bthrm Home, Perfectly Nestled In The Highly Sought-After Northwest Ajax Neighborhood. Experience Unparalleled Comfort & Modern Living In This Distinguished Home That Effortlessly Combines Style & Functionality. Enter Into The Open Concept Living Rm W/ A Bay Window & B/I Seating Below. This Enchanting Spot Provides A Perfect Place To Unwind W/ A Book, Sip On A Cup Of Tea, Or Simply Enjoy The Serene Views Outside. The Family Centered Kitchen Has An Open-Concept Design, Which Allows For Effortless Flow Between The Kitchen & Adjoining Living Areas, Making It Perfect For Both Everyday Living & Entertaining. The Primary Bdrm Includes A Dbl Door Entry, 4 Pc Ensuite & His/Hers Closets. The 2 Bdrms Include Dbl Closets & Access To A 4 Pc Bthrm. The Fully Finished Bsmt, Complete W/ A Huge Bdrm, 3 Pc Bthrm W/ Frameless Glass Shower & Quartz Countertop, Convenient Kitchenette, Fireplace W/ Stone Wall & Pot Lights, Provides Ample Space For Family Gatherings & Additional Living Areas. The Sprawling Rear Yard Offers Endless Possibilities For Relaxation & Recreation, Surrounded By Lush Greenery & Beautifully Manicured Lawns. W/ Secondary Access Conveniently Located Through The Garage, You'll Find It Effortless To Move Between Indoor & Outdoor Activities. The Backyard Also Features A Charming Outdoor Shed, Perfect For Storing Gardening Tools, Outdoor Equipment & Seasonal Items. Whether You're Hosting A Summer BBQ, Enjoying A Quiet Afternoon In The Sun Or Tending To Your Garden, This Enormous Backyard Is A Versatile & Inviting Space That Enhances The Overall Appeal Of The Home. Conveniently Located Are Schools, Public Transit, Parks, Shops, Dining, Hospital & The 401. W/ Its Blend Of Natural Beauty, Modern Conveniences & A Welcoming Atmosphere, 74 Dooley Cres Is An Ideal Place To Call Home. Roof 2017, Windows 2021 (id:26049)
3110 - 21 Iceboat Terrace
Toronto, Ontario
Parade 2 | This bright southwest-facing condo offers lake views, Fort York greenery, and stunning sunsets from every room. Floor-to-ceiling windows fill the space with natural sunlight. The upgraded natural wood tone flooring further add to the open, airy feel of the space. The renovated kitchen features modern cabinetry with leather handles, extended counter space, hidden microwave storage, and upgraded stainless steel appliances. An all-in-one washer and dryer unit maximizes usable space. The den can function as a second bedroom, guest room, or nursery. The bathroom is accessible from both rooms for added privacy. Amenities include a full gym, swim lane pool, hot tub, steam room, yoga and dance studios, squash court, kids' room, pet spa, outdoor BBQ area, movie theatre, and a party room with lake views. Parking is easy to rent within the building. Steps from Canoe Landing Park, Farm Boy, Loblaws, Sobeys, Fort York Library, a community recreation centre, transit, and highly rated local schools. | Lrg Den Used As 2nd Bdrm W/ Semi-Ensuite | 9' Ceil'gs | Steps From Transit, Parks, Restaurants, Groceries, Fin/Ent Districts+++ | Must See (id:26049)
3704 - 33 Shore Breeze Drive E
Toronto, Ontario
Welcome to Jade Waterfront Condos. This Lower Penthouse Corner Suite Is A True Show Stopper ! Enjoy Magnificent Views Of The Lake And City Line From Over-Sized (326Sqft) Wide Wrap Around Balcony. Functional Floor Plan W/Floor To Ceiling Windows, Kitchen Peninsula w/Dimmers, Custom Built Feature Wall w/ Porcelain Tile, Built-In Electric Fireplace, Sconce Dimming Lights & Sound Bar. (id:26049)
1105 - 1787 St Clair Avenue W
Toronto, Ontario
Stylish & Spacious Downtown Gem | 2+1 Bed, 2 Bath Corner Suite with Parking & 2 Lockers Priced Below Purchase!Discover luxury living in this rarely offered 1015 sq.ft. corner condo, just 2 years young and priced below what it was purchased for! Located in one of the city's most vibrant and up-and-coming neighbourhoods, this sun-filled suite features 2 large bedrooms plus a versatile den perfect as a third bedroom, nursery, or sleek home office.Enjoy stunning southwest city views through floor-to-ceiling windows, and unwind on your oversized 100 sq.ft. private balcony. The open-concept layout is designed for both style and function, featuring brand-new stainless steel appliances, a serene primary retreat with walk-in closet and ensuite, and premium modern finishes throughout.Bonus: This unit comes with 1 parking spot and 2 full-size lockers an incredible value and true rarity in the area!Residents love the resort-style amenities including a state-of-the-art gym, chic rooftop terrace with BBQs and lounge seating, elegant party room, and more. Walk to TTC, streetcars, top-rated schools, cafes, restaurants, shops, and parks everything your family needs is just steps away.Perfect for professionals, couples, or families, this home is a peaceful city oasis with room to grow. A smart buy in a fast-growing neighbourhood this one truly checks all the boxes.Don't miss this unbeatable opportunity schedule your showing today! (id:26049)

