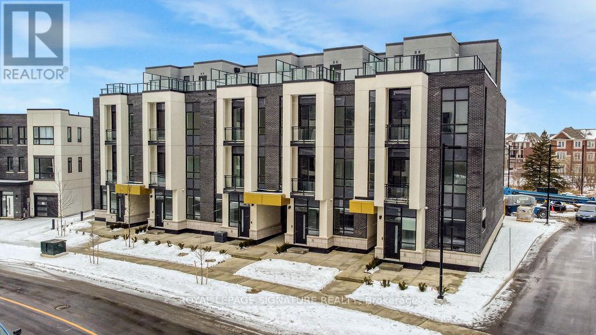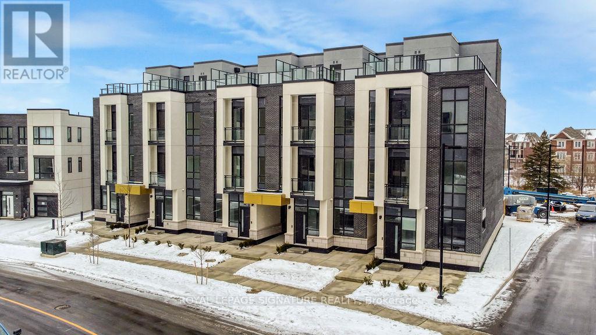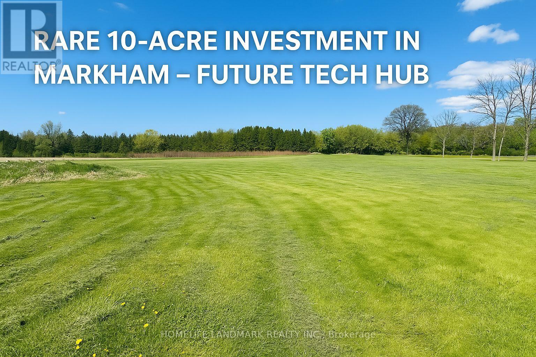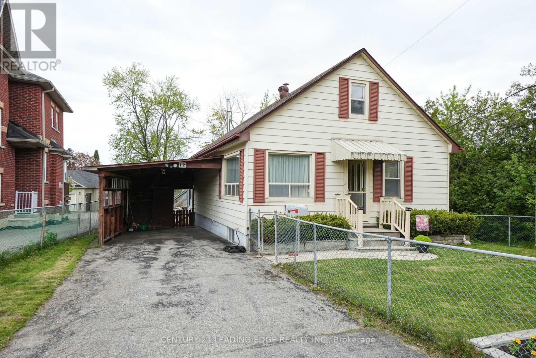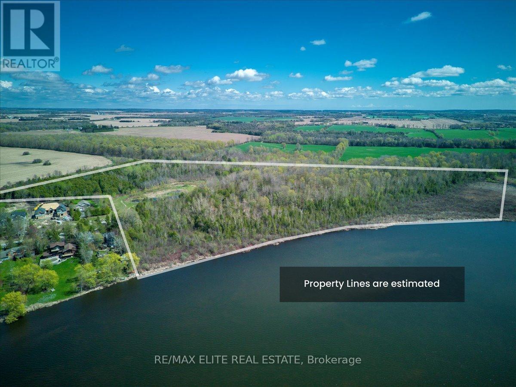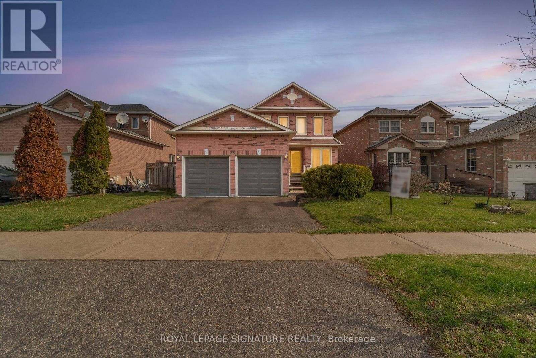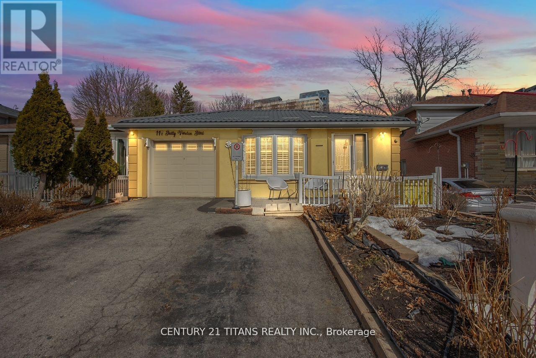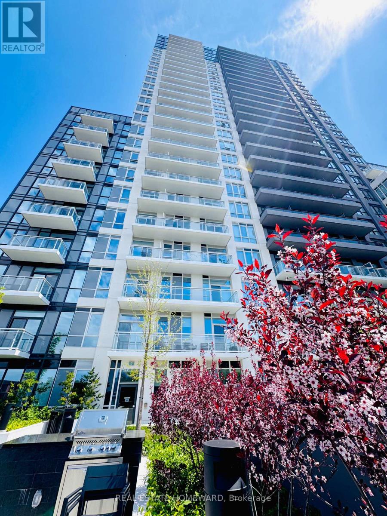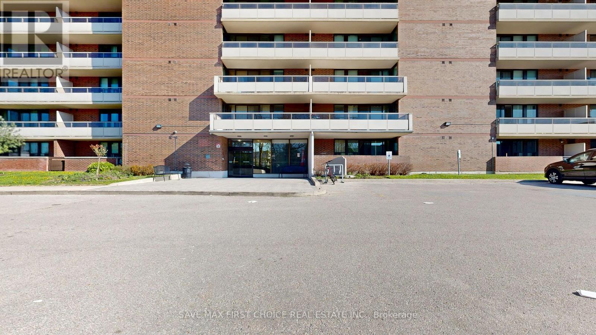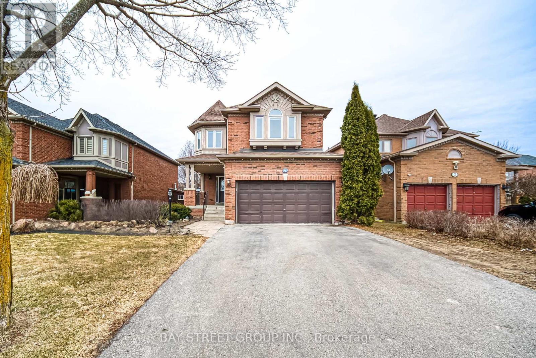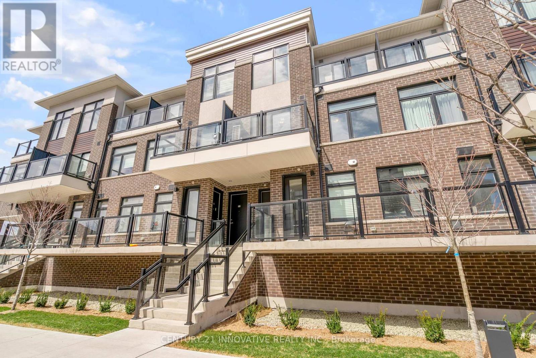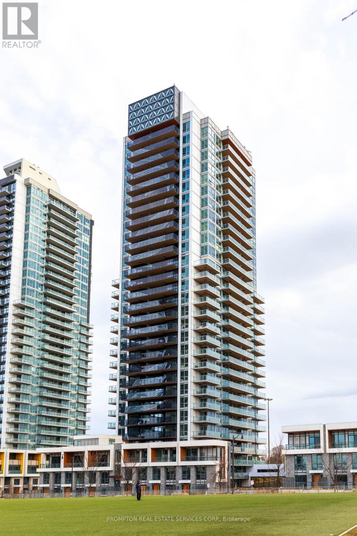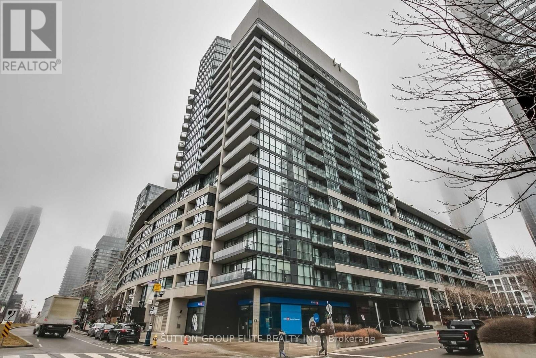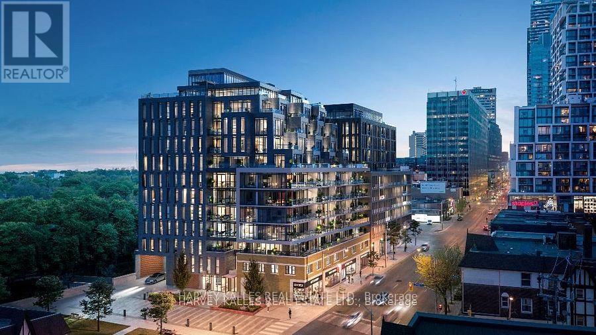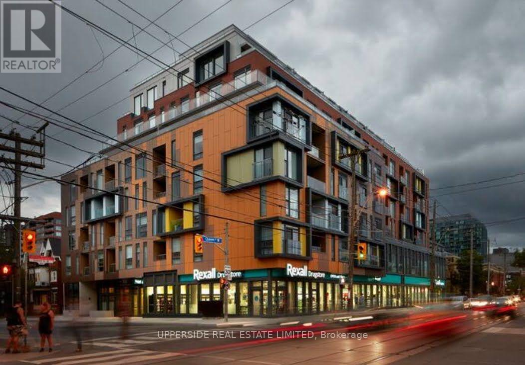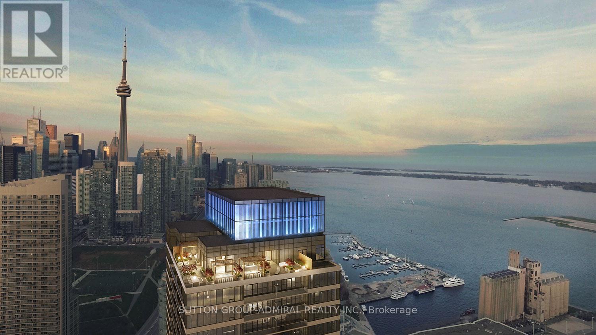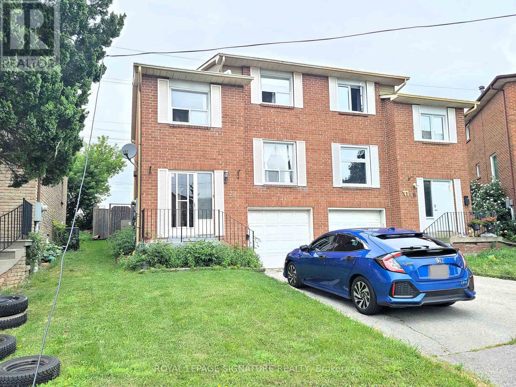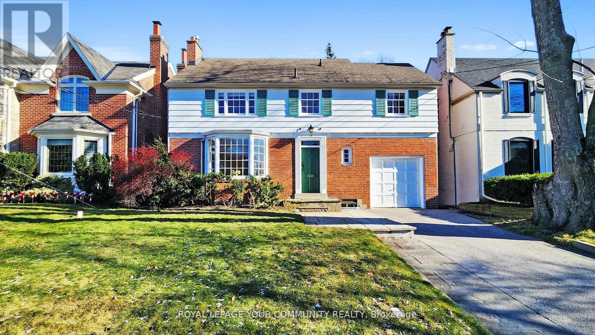137 - 3025 Trailside Drive
Oakville, Ontario
Assignment Sale. Brand New Modern Executive Townhouse With Abundant Natural Light Featuring1,582 Sq. Ft. Open Concept Layout With High Ceilings. This Unit Includes 3 Bedroom And 3Bathrooms. The Spacious Living Area Showcases High-End Finishes, Vinyl Flooring, And 10-FootCeilings Adorned With Pot Lights Creating An Elegant Yet Inviting Ambiance. The Italian Trevisana Kitchen Is Equipped With Sleek Built In Stainless-Steel Appliances And Quartz Countertops. Step Outside To The Impressive 530 Sq. Ft. Terrace, Ideal For Relaxing Or Entertaining. Conveniently Situated Near Highways 407 And 403, Go Transit And Regional Bus Stops. Just A Short Stroll From Shopping, Dining, And Top-Rated Schools. Seize This Opportunity For Luxurious, Family-Friendly Living! (id:26049)
26 Jubilee Crescent
Toronto, Ontario
Opportunity knocks welcome home to this wonderful home in a great neighborhood in a safe North York humberlae Pelmo-area sought after area, property is located around all your amenities schools, parks, public transit, shopping, places of worship, community centres, hwy 401,400, close to humber river hospital, close to airport, home features fantastic functional layout 3 plus 1 bedrooms 2 baths, very well maintained potential in lawsuit or rental basement with separate entrance, wet bar, generously size area of the kitchen and dining room for entertaining, fully fenced back yard with lots of room closed in sunroom over looking the yard from rainy days to enjoy your morning coffee, this property has pride of ownership, fabulous location to raise your family, property sold as is condition, no warranty. Backyard Pool Filled In 30 Years Ago. (id:26049)
147 - 3025 Trailside Drive
Oakville, Ontario
Assignment Sale. Brand New Modern Condo Townhouse On Ground Level With Abundant Natural Light. Featuring 1,019 Sf Open Concept Layout With High Ceilings, This Unit Includes 2 Bedroom And 2Bathrooms. The Spacious Living Area Showcases High-End Finishes, Vinyl Flooring, And A 10 Foot Ceiling Adorned With Pot Lights. The Italian Trevisana Kitchen Is Equipped With Sleek Built In Stainless-Steel Appliances And A Kitchen Island Topped With Quartz Countertops. Step Out Onto The Private 394 sq.Ft. Backyard Adjacent To Natural Ravine Area. Ideally Situated Near Highways407 And403, Go Transit, And Regional Bus Stops. Just A Short Walk To Various Shopping And Dining Options And Close To The Best Schools In The Area. (id:26049)
140 - 3025 Trailside Drive
Oakville, Ontario
Assignment Sale. Brand New Modern Executive Townhouse With Abundant Natural Light Featuring1,446 Sq. Ft. Open Concept Layout With High Ceilings. This Unit Includes 3 Bedroom And 3Bathrooms. The Spacious Living Area Showcases High-End Finishes, Vinyl Flooring, And 10 -Foot Ceilings Adorned With Pot Lights Creating An Elegant Yet Inviting Ambiance. The Italian Trevisana Kitchen Is Equipped With Sleek Built In Stainless-Steel Appliances And Quartz Countertops. Step Outside To The Impressive 504 Sq. Ft. Terrace, Ideal For Relaxing Or Entertaining. Conveniently Situated Near Highways 407 And 403, Go Transit And Regional Bus Stops. Just A Short Stroll From Shopping, Dining, And Top-Rated Schools. Seize This Opportunity For Luxurious, Family-Friendly Living! (id:26049)
6 Teasel Way
Markham, Ontario
2450 sqf Luxurious Modern Townhouse In The Heart Of Unionville! Double Car Garage. 9' Ceilings. Hardwood Floors Through Out. Amazing Upgrades with Elevator, friendly for the family with seniors. New dishwasher and cook, totally new paint whole property with stairs. A+++ elementary school (St John Xxiii Catholic) and high schools (Unionville High School). Perfect for family with kids. Parks & Steps To Whole Foods Plaza, Downtown Markham, Shopping, Restaurants, Amenities, And York U Campus, Mins To 404/407/Hwy 7 & GO Station, Located In The Heart Of Unionville.$100 Potl Fee Include Snow And Lawn Removal (id:26049)
5146 19th Avenue
Markham, Ontario
Rare 10-Acre Investment Opportunity in Prime Markham!Surrounded by lands held by major developers and located near the Markham Secondary Plan and future 90-acre tech park. Minutes to Hwy 404/407/7, GO Train, and the planned highway ramp at 19th Ave.Flat, usable land with RR4 zoning ideal for long-term land banking or future development (buyer to verify).Includes a well-maintained bungalow with newer metal roof, kitchen, bath, HVAC, septic system, and hardwood floors. Features 2 fireplaces, separate entrance, 23+ car parking, 2 barns, and open countryside views. Finished basement with above-grade windows perfect for extended family or rental income potential. (id:26049)
12 Rouge Street
Markham, Ontario
Welcome to 12 Rouge Street a rare opportunity in Markham's highly coveted Vinegar Hill community. Situated on a generous 200-foot deep lot on a quiet, family-friendly street, this well-priced 4-bedroom home offers the perfect blend of charm, nature, and convenience. Whether you're ready to move in and enjoy, renovate to reflect your personal style, or possibly build your dream home, this property delivers outstanding potential for every type of buyer.Inside, you'll find a spacious, functional layout with a bright kitchen that walks out to a large 3-season sunroom the ideal spot for your morning coffee or a peaceful afternoon read. The finished basement features a sizable recreation room with a built-in bar & gas fireplace, perfect for entertaining or relaxing with loved ones. Recent updates include shingles (approx 5 years old) and a newer furnace and AC (installed in November 2020), offering peace of mind and comfort for years to come.Step outside and immerse yourself in nature with nearby access to Rouge Valley Park and Milne Dam Conservation Park, where scenic trails await. Just a short walk to the Markham Village Community Centre & Library, and only 8 minutes by car to the Aaniin Community Centre. Stroll over to Main Street Markham and explore a lively mix of local favourites like Starbucks, Love Gelato, Folcos, The Duchess of Markham, and more plus year-round festivals and a seasonal farmers market that make this area truly special. Markham Green Golf Club is also nearby for golf enthusiasts. Families will appreciate proximity to top-ranking schools such as Roy H. Crosby P.S., James Robinson P.S., Markville S.S., Unionville H.S. for the Arts, Milliken Mills H.S.(IB Program),and a variety of Catholic and French Immersion options.Commuters enjoy excellent connectivity with easy access to Hwy 407, Hwy 7, GO Transit, and YRT.This is a rare opportunity to create the lifestyle youve always envisioned in one of Markham's most charming and well-connected hidden gems. (id:26049)
499 Aberdeen Avenue
Vaughan, Ontario
Welcome to this beautifully updated and inviting detached home in the heart of East Woodbridge where comfort, style, and family living come together. Thoughtfully designed with 4 spacious bedrooms and 4 modern bathrooms, this home offers an ideal layout for everyday living and entertaining. The bright and open main floor features expansive living and family rooms, perfect for gatherings or cozy evenings in. The upgraded kitchen is a true centerpiece, complete with contemporary finishes and ample space for family meals and connection. Step outside and enjoy unparalleled walkability to top-rated schools, multiple parks, the local recreation centre, library, and more making this location perfect for growing families seeking convenience and community. Downstairs, the fully finished basement offers a versatile space for entertainment, relaxation, or extended family living. With a private entrance through the garage, it can easily be transformed into an in-law suite or income-generating rental. This is a home that grows with your family and welcomes you at every stage. (id:26049)
242 Summit Drive
Scugog, Ontario
Once-In-A-Lifetime Opportunity To Build A Private Luxury Estate On 48 Acres Of Prime Waterfront Land On Lake Scugog. Boasting Approx. 615 M Of Pristine Shoreline, This Rare Property Offers Exceptional Privacy With Rolling Meadows, Forested Areas, A Tranquil Pond, And Winding Trails. Elevated And Dry Terrain Provides Multiple Building Sites With Breathtaking Lake Views Perfect For A Custom Dream Home Or Cottage Compound. Enjoy All-Season Recreation: Boating, Fishing, Snowmobiling, Hiking & More. Steps From A Newly Renovated Luxury Cottage And Just Minutes To Port Perry, Casino, Shops & Marina. Hydro At Lot Line. Ideal For End-Users, Investors, Or Builders Seeking A Signature Waterfront Property Less Than 1 Hour From The GTA. (id:26049)
35 Valleywood Drive
Whitby, Ontario
Your Dream Home Awaits in Williamsburg! Spacious, Comfortable and Full of Possibilities! Welcome to this incredible 4-bedroom, 3-bathroom gem in the highly sought-after Williamsburg neighbourhood! Meticulously cared for by the original owners, this home combines classic charm with modern comfort and offers the perfect setting for you and your family to create lasting memories. Step inside and be greeted by a calm, welcoming atmosphere. The spacious living room is ideal for memorable family gatherings, while the separate dining area makes every meal feel special. The heart of the home - a cozy family room with a gas fireplace - invites you to unwind and relax after a busy day. The main floor office space is a unique opportunity for a work-from-home professional or a quiet children's study area. The kitchen, with its generous eat-in space, is perfect for casual meals, and the sliding door walk-out from the kitchen opens up to your private backyard oasis. Whether you are entertaining, gardening, or simply enjoying the fresh air, your backyard is a retreat in itself. Upstairs, you will find four generously sized bedrooms, each offering plenty of space and natural light. The primary suite is a true sanctuary, featuring a 4-piece ensuite, double closets including walk-in closet - your own personal space to relax and recharge. The additional bedrooms are perfect for kids, guests, or even an additional home office. The full basement offers endless possibilities, whether you're looking for extra storage, a home gym, or a playroom for the kids, there is plenty of space to make it your own. Located on a spacious lot in one of Whitby's most desirable neighbourhoods, this home is just moments away from top-rated schools, parks, shopping, dining. Plus, you are just a short drive from all the conveniences Whitby has to offer, making this the perfect spot for both work and play. Offered in as-is condition, this is an opportunity you wont want to miss! (id:26049)
111 Dolly Varden Boulevard
Toronto, Ontario
This is an opportunity to SEIZE! Calling all Investors and the Financial Savvy. Live upstairs and let the LEGAL fully contained 4 bedroom and Den basement apartments pay your Mortgage. This Semi-Detached bungalow (linked by garage only), features a Renovated Main floor with pot-lights and upgraded light fixtures. The main floor kitchen boasts sparkling granite counters, backsplash, stainless steel appliances, plenty of cupboards and a separate laundry. 3Spacious bedrooms and an updated 3 piece bathroom with an oversized shower along with a granite top-vanity completes the Main Floor. Furthermore, there are 2 Large Custom Built Sheds and a fully-fenced yard to spend your weekends lounging in your private oasis. This is a quiet-family friendly neighbourhood close to everything: Schools, UoT Scarb, Centennial College, Hospitals, STC, HWY 401,Shopping-Grocery-Restaurants,Banking-Places of Worship, and a Community Centre for your convenience. (id:26049)
321 - 286 Main Street
Toronto, Ontario
Welcome to Linx Condos by Tribute Communities a stylish 2-bedroom, 2-bathroom unit in the heart of the Danforth, offering approx. 656 sq ft of smart, modern living space with a bright southwest exposure and stunning sunset views from every room and your private balcony. This well-designed suite features a functional split-bedroom layout with windows and swing doors in both bedrooms, 9' smooth ceilings, a sleek kitchen with modern cabinetry, plus two contemporary bathrooms with a soaker tub and step-in shower. Deep closets offer ample storage, and the open-concept layout is ideal for both relaxing and entertaining. Just steps from the Main Subway, GO Transit, and Main Street buses, this unbeatable location puts the entire city within easy reach, with top-rated restaurants, cozy cafés, shops, and groceries right at your doorstep. Enjoy premium building amenities including 24/7 concierge and security, a full gym, outdoor terrace with BBQs, kids playroom, tech lounge, boardroom, guest suite, party room, pet spa, and bike storage the perfect low-maintenance, lock-up-and-go urban lifestyle in one of Torontos most vibrant and connected neighbourhoods. (id:26049)
1401 - 15 Torrance Road
Toronto, Ontario
Welcome to #1401 @ 15 Torrance Rd! This Lovely, Warm & Bright Suite Features 2 Bedrooms plus a den, Large Balcony, 1 Parking, 1 ensuite Locker, & Contains A Myriad Of Recent Renovations Including: Totally Renovated Kitchen With quartz counter top, High-end brand-new Cabinetry, Double Sink, Backsplash; new Flooring Wall Hung Air Conditioning Units! Large Ensuite Laundry / Locker Area with Full Size Washer & Dryer! Very well-Maintained Building with Recent Projects Such as Re-Concreted Balcony Floors, New Balcony Railings with Glass, New Windows Throughout, Interlocking Area in The Front, New Elevators, Hallways & More! All Inclusive Maintenance Fees incl all Utilities and Cable! Excellent Amenities include an outdoor Heated pool, sauna (Separate Men's and Ladies saunas with washrooms, showers, and change rooms - Owner security key fob access), security system & party room, Secure/lockable Bike storage area in the underground parking area, Large Rooftop Patio, Large fully equipped Exercise facility - (second floor), (3) Elevators &Large Shipping and receiving at the rear of the building! Excellent Location as well: Public transit at your doorstep for easy travel in the city & a few steps to the Eglinton GO station to take you downtown. Access to Highway 401; School with daycare; Grocery; Restaurants & Shopping, Home Depot Across the Street! Truly A Gem, Shows Well, Feels Warm & Cozy Inside and Quiet Child Friendly Building with Ample Visitor Parking! Don't Miss This One! (id:26049)
4 Pitfield Avenue
Whitby, Ontario
Welcome To The Rolling Acres Community! Enter This Spacious, Bright Home From The Large Front Porch & Be Amazed! Some Amazing Features Of This Home Include A Warm, Inviting Foyer, Elegant Upgraded Lighting, Crown Moulding, 9Ft Ceilings, Formal Living/Dining, Upgraded Kitchen W/Granite & State Of The Art Ss Appliances, Family Room W/Fireplace. Eat-In Kitchen With W/O To Fenced Yard & 2 Tiered Deck Perfect For Entertaining. (id:26049)
225 - 755 Omega Drive
Pickering, Ontario
Welcome to Central District Towns, where luxury meets comfort in Pickerings sought-after Woodlands community. This pristine almost-new late 2024 built two-story 1,115 square foot 2- storey townhouse boasts a sophisticated brick and stucco exterior, offering an inviting ambiance from the moment you arrive. Features 2 bedrooms and 3 bathrooms, two private deck areas and secure underground parking. Functional open concept plan. Upgraded lighting on main and high end engineered flooring throughout. The spacious living and dining areas seamlessly blend, leading to a generous deckperfect to enjoy your favourite morning home brew! The upgraded white Hollywood kitchen is truly the heart of the home. Featuring an eat in extended layout, enlarged centre island with breakfast bar, white quartz countertops and backsplash, upgraded lighting, and a walk-in pantry. Large primary suite complete with a private balcony and a full four-piece ensuite. Conveniently located 2nd floor laundry room - no hauling hampers up and down the stairs! Just a few months old - balance of 7 year new home warranty in place! Surrounded by top-rated schools, shops, dining, parks, and places of worshipwith Tim Hortons next door and Pickering Town Centre, GO Station, 401, and Frenchmans Bay just minutes away. Families will appreciate the proximity to schools, including both public and esteemed private schools offering specialized programs . Commuters benefit from seamless access to Highway 401 and the nearby Pickering GO Station placing Toronto's bustling downtown within easy reach. (id:26049)
511 - 105 George Street
Toronto, Ontario
In a sea of condos this could be the one for you. Great location and great value for a corner unit with 2 bedrooms, 2 Baths, a 105 sq/ft balcony with bright South/East views & an underground parking space! The entrance foyer showcases a mirrored closet & there is hardwood flooring throughout the unit. The open concept Kitchen has a centre island, quartz counter w/ under mount sink, stainless steel appliances & tile backsplash. Loads of natural light flood the space from the large windows and open balcony. Steps to St. Lawrence Market, shops, transit and all the city has to offer. (id:26049)
2809 - 27 Mcmahon Drive
Toronto, Ontario
Luxury Building In Concord Park Place Community. 1022sf Include 172 Sf Finished Outdoor Space, 9' Ceiling, Laminate Flooring Throughout, Floor To Ceiling Windows, Miele Appliances. EasyAccess To 2 Subway Stations, Go Train Station And 2 Major Hwys. Toronto Largest Community Center at Doorstep. Residents Of Saisons Enjoy Private Access To 80,000 Sf Megaclub; IndoorBasket Court/Swimming Pool/Tennis/Dance Studio/Formal Ballroom, and more. Price Includes 1Regular Parking And 1 Locker. (id:26049)
910 - 8 Telegram Mews
Toronto, Ontario
Welcome To The Luna Condominiums. MUST SEE !!! This Gorgeous 1 Bedroom + Den Suite (Could Be Used As A 2 Bedroom) With 2 Full Bathrooms Features Designer Kitchen Cabinetry With Stainless Steel Appliances, Granite Countertops, Pot Lighting & A Centre Island. Bright Floor-To-Ceiling Windows. Enjoy the Views with A 115 Sq.Ft. Private Balcony Facing Inner Courtyard Views. A Spacious Sized Bedroom With A 4-Piece Ensuite & Walk-In Closet. The Separate Den Area Could Also Be Used As A Work From Home Office, 2nd Bedroom/Nursery Or Dining Area. Steps To Toronto's Harbourfront, Sobeys Grocery Store, Restaurants, Cafes, Banks, Parks, Canoe Landing Community Recreation Centre, Schools, T.T.C. Street Car, C.N. Tower, Rogers Centre, Ripley's Aquarium, Scotiabank Arena, Union Station, The Financial, Entertainment & Theatre Districts. Ample Visitor Parking Underground. (id:26049)
Lph4 - 8 Manor Road W
Toronto, Ontario
Experience luxury living at The Davisville, a sophisticated new mid-rise condo by The Rockport Group, perfectly situated at Yonge and Eglinton. This lower penthouse unit offers approximately 1,667 sq ft of impeccably designed interior space, featuring 3 bedrooms and 3 bathrooms. Step onto your 234 sq ft west-facing terrace to enjoy breathtaking unobstructed views of the city skyline and lush treetops, with spectacular south and west exposures. Inside, soaring 10 ft ceilings amplify the bright, open atmosphere. Additional highlights include underground parking and a perfect walk score, offering unparalleled convenience with access to shopping, dining, transit, and entertainment right at your doorstep. Elevate your lifestyle with this exquisite residence...modern urban living at its finest!!! (id:26049)
105 - 106 Dovercourt Road
Toronto, Ontario
Attention Entrepreneurs, lash or nail techs, therapists or anyone who sees clients in person, are you looking for the perfect live/ work combo? Look no further than this charming South-Facing studio condo in the heart of the city that is ZONED both COMMERCIAL and RESIDENTIAL. Beautiful Finishes, S/S Stove & Microwave& B/I Fridge & Dishwasher. Large windows and abundant natural light. This Unit Is A Rare Find. The Unit Is On The First Floor with super easy ACCESSIBLE PARKING, Walking Distance To Trinity Bellwood Park, Shopping, Restaurants And Public Transit. Parking & Locker Included. (id:26049)
706 - 19 Bathurst Street
Toronto, Ontario
Welcome to 19 Bathurst Street #706, a stunning northeast corner unit in the heart of Toronto. This bright and spacious 1 bed + den, 1 bath condo is bathed in natural sunlight and features sleek laminate flooring. The living area seamlessly connects to a private balcony, perfect for enjoying city views. The modern kitchen is equipped with premium Bosch stainless steel appliances and elegant quartz countertops. The versatile den, with its large window, makes an ideal home office or can be converted into a second bedroom to fit a queen-sized bed. Enjoy year-round comfort with a Nest thermostat. Modern furniture and TV are included in the sale for those seeking an easy move-in process! Exceptional building amenities include a rooftop garden with BBQs allowed, concierge, gym, fitness area, sauna, and party/meeting/media rooms. Located above Loblaws, Shoppers Drug Mart, and Joe Fresh, convenience is just an elevator ride away. Just an 8-minute walk to Billy Bishop Airport and the Waterfront, with TTC access at your doorstep and quick access to the Gardiner Expressway. Steps from Rogers Centre, CN Tower, The Well, parks, restaurants, schools, and more everything you need is within reach! Bonus for pet owners - the unit has been pet-free, smoke-free and tenant-free since purchased and the building includes pet-friendly amenities. (id:26049)
1108 - 900 Mount Pleasant Road
Toronto, Ontario
Introducing suite 1108 in majestic 900 Mount Pleasant rd. Sun filed east facing unobstructed views. This spacious 1 bed 1 bath unit blends the perfect balance of midtown convivences with suburban tranquility. Enjoy the breath taking morning sunrise from your private terrace. Offering one carparking and locker. Stacked en-suite laundry with room for storage. Within walking distance of the areas top schools, boutique shopping, local restaurant's and vast network of parks and paths you've never had so much for so little. (id:26049)
20 Henry Welsh Drive
Toronto, Ontario
Rarely Offered Semi-Detached Home In Great Location! Large Family Room With W/Out To The Backyard. Access To Garage From Home. Kitchenette And Renovated 3 Pc Bath In Basement. Close To All Amenities: TTC, Library, Schools, Hospital, Shopping Etc. (id:26049)
19 Strathgowan Crescent
Toronto, Ontario
Nestled in the prestigious and family-friendly Lawrence Park neighborhood, this elegant and inviting home offers a spacious layout designed for comfort and style! On a private lot with a double driveway, four bedrooms, a finished walkout basement, and sun-filled living spaces. The spacious main level boasts gleaming hardwood floors and refined details throughout, creating a warm and sophisticated atmosphere. Diligently upgraded and maintained with beautifully managed landscaping. Enjoy unmatched convenience with top-rated public and private schools, major commuter routes, Sunnybrook Hospital, shopping, and a variety of amenities just minutes away. (id:26049)



