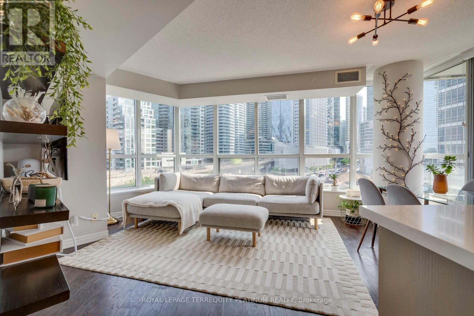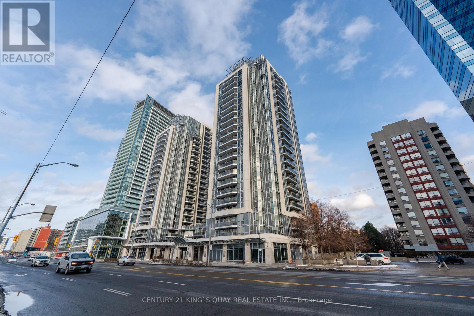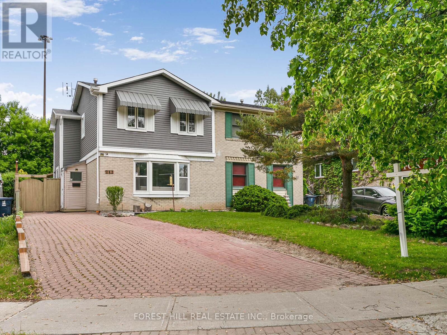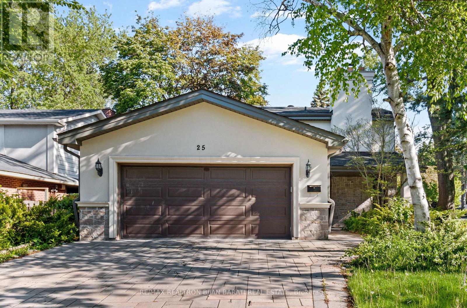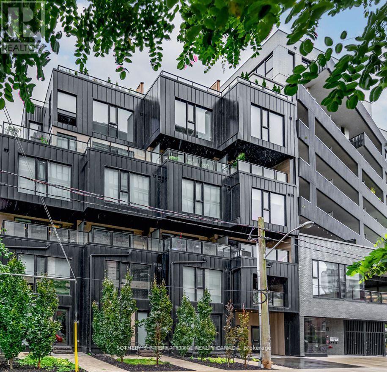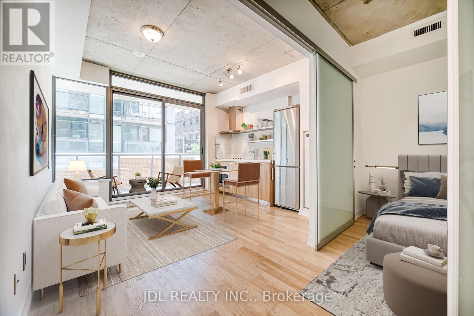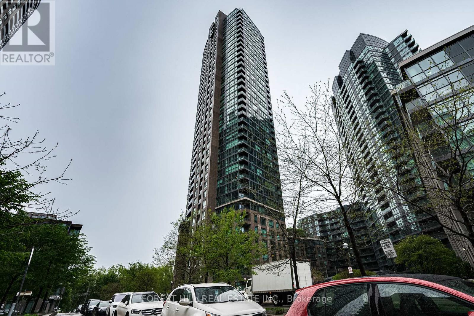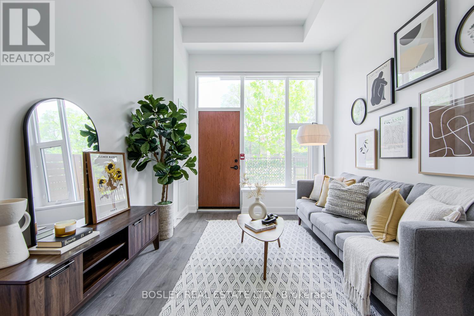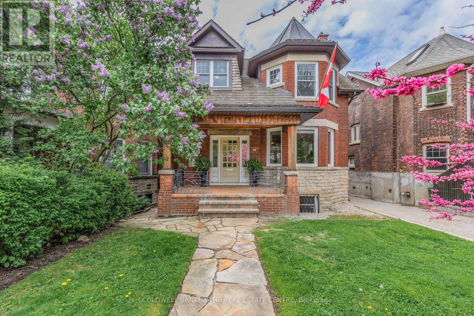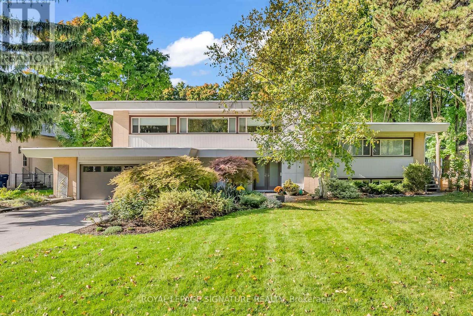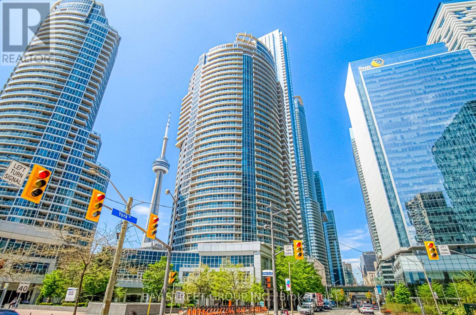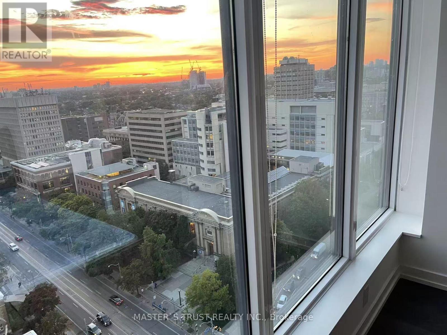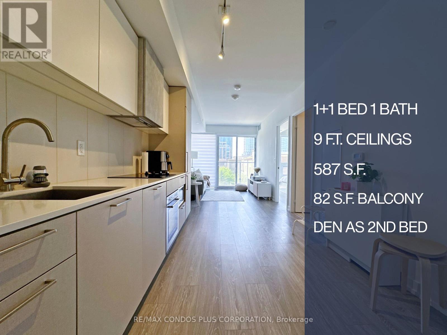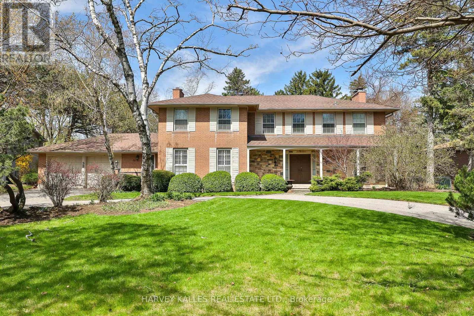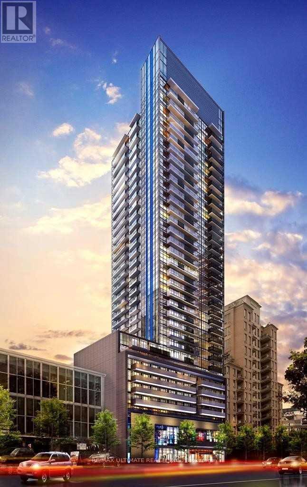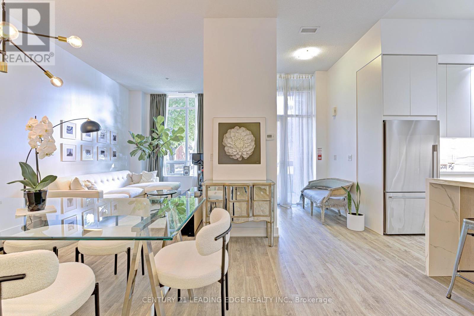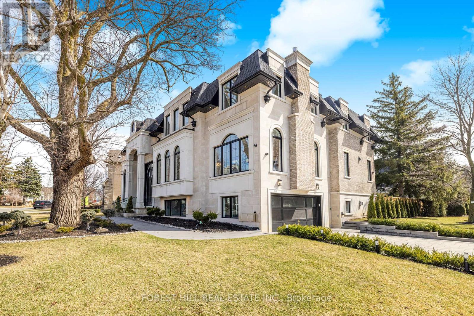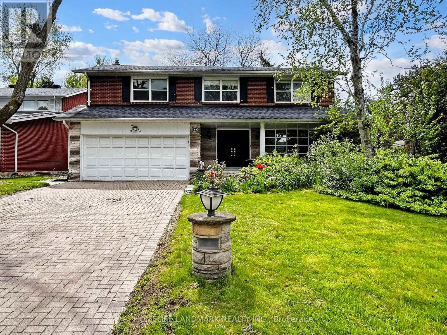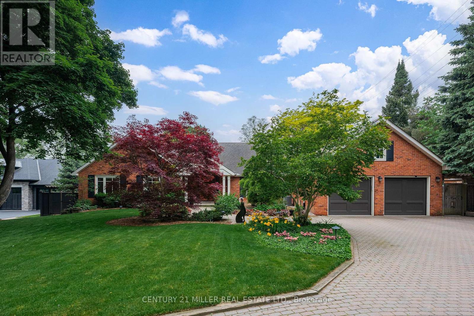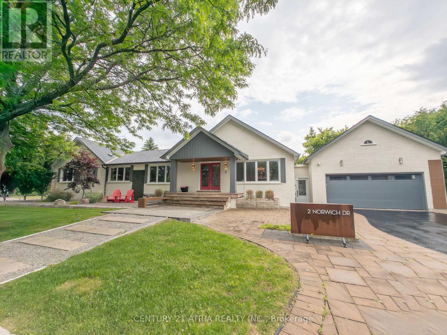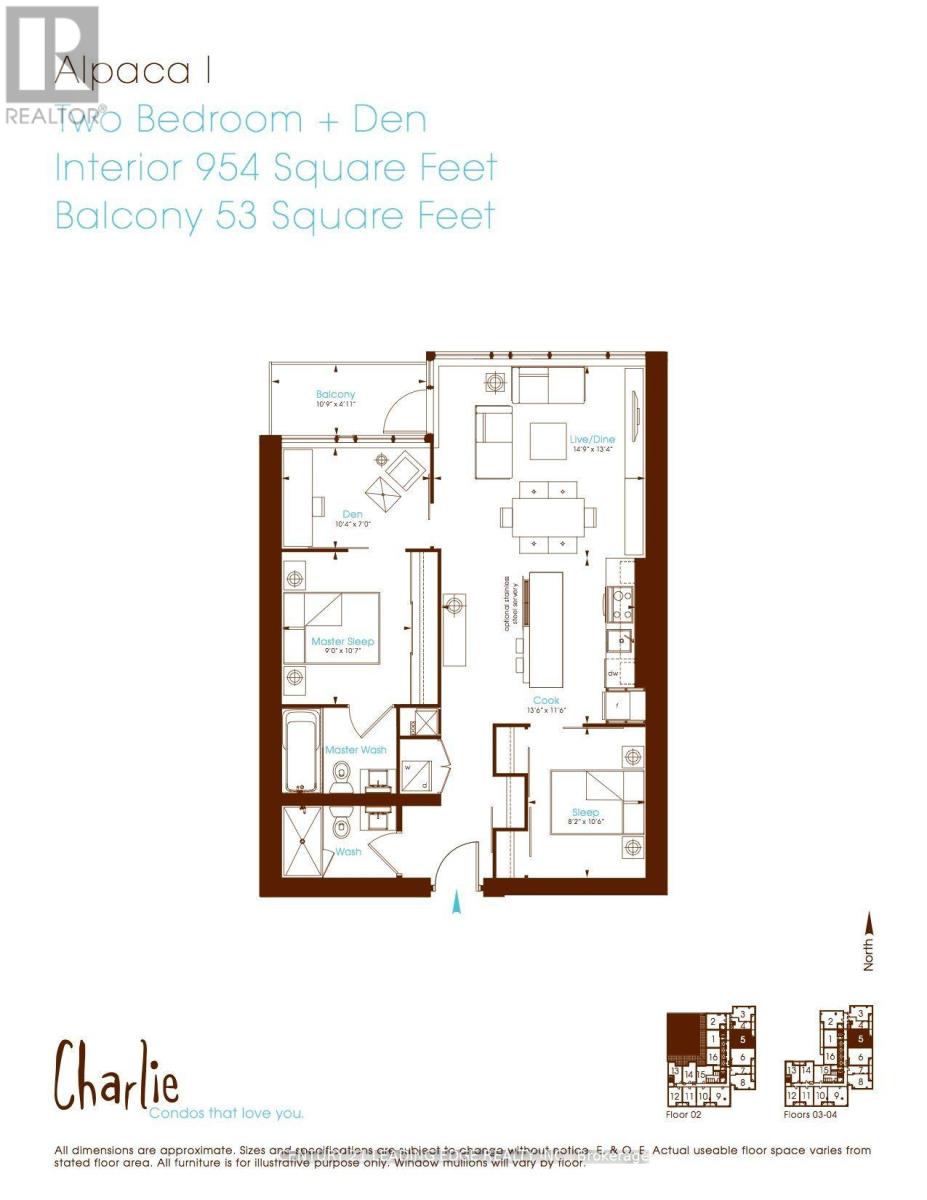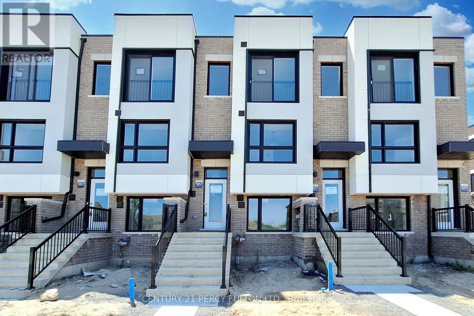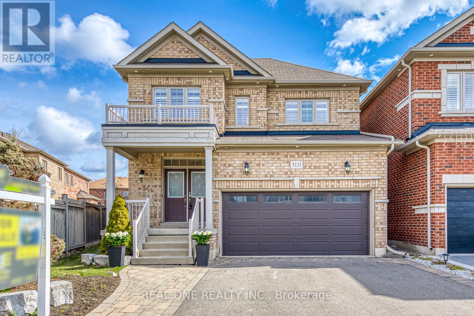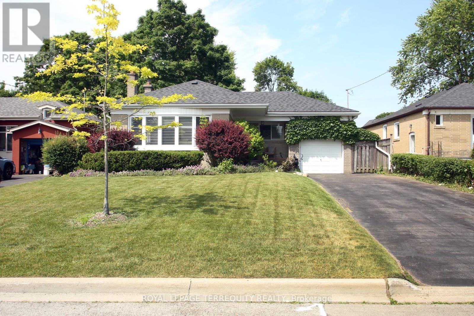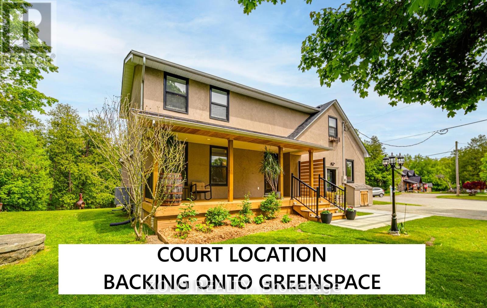136 Montrose Avenue
Toronto, Ontario
Gorgeous three bedroom home with main floor family room which makes a great home office or kids' play room! Renovated kitchen and bathrooms with a shower upstairs and bathtub on lowerlevel. Located in the heart of Trinity Bellwoods. Enjoy the convenience of a detached laneway garage parking spot and a west-facing backyard patio ideal for relaxing or entertaining. Inside, soaring 9'9 ceilings create an open, airy atmosphere throughout both floors. Recent upgrades include a new furnace and air conditioning system installed in 2022, ensuring year-round comfort. Situated on a highly sought-after street between College & Dundas, giving you the best of both worlds. Steps away from shopping, cafes, parks, fantastic schools and Trinity Bellwoods farmers' market. Your next home awaits. Open house on Saturday the 21st and Sunday the 22nd from 2:00 pm - 4:00 pm. (id:26049)
404 - 159 Dundas Street E
Toronto, Ontario
Welcome to this bright and spacious 1-bedroom plus den suite, offering over 700 sq ft of well-designed living space. With rare 10-foot ceilings, it provides an open, airy feel throughout. The functional layout includes a custom-designed, movable kitchen island built to match the existing kitchen finishes, adding both style and versatility. The den offers the potential to be used as a second bedroom, making this unit even more adaptable to your needs. Modern well-maintained finishes. Residents enjoy top-tier amenities, including an outdoor swimming pool, weight room, cardio room, yoga room, party room, reading room, BBQ patio, 24-hour concierge service, and visitor parking.Located in the heart of downtown Toronto, just steps from the Eaton Centre, Financial District, and Toronto Metropolitan University. With both subway lines nearby and the future Ontario Line just a 5-minute walk away, the entire city is within easy reach. Maintenance fees include heat, hydro, and water. (id:26049)
702 - 228 Queens Quay W
Toronto, Ontario
Live in the heart of downtown Toronto and experience the best the city has to offer! This rare corner suite delivers clear panoramic views spanning from North to South. In the comfort of your home, enjoy a front-row seat to Toronto's iconic skyline, including the CN Tower and Steam Whistle Roundhouse Park. From the South facing balcony, watch sailboats drifting by on Lake Ontario, and the greenery of Harbourfront Centre Park. Over 900 square feet, this two-bedroom, two full-bathroom unit offers a bright, open-concept layout in the Living Kitchen Dining space. Located in a dynamic Waterfront community and steps from scenic trails for biking and running, you'll enjoy an active outdoor lifestyle and access to vibrant cafés, top-rated restaurants, and beautiful lakeside parks. With TTC streetcar right outside your door, Billy Bishop Airport, Union Station & UP Express within a short walk, access to airport and regional transit is effortless. Whether you're a first time buyer looking for a smart long term investment or you're upsizing to find a better balance of space and lifestyle, this home checks all the boxes! (id:26049)
1202 - 5791 Yonge Street
Toronto, Ontario
Best value in town!!! Menkes' Luxury condo in North York's Prime - Yonge/Finch. 2 Split Good Size Bedrooms And A Large Den Fully Enclosed With Door And Floor To Ceiling Window(Can Be Used As 3rd Bed Room). Large Kitchen, Balcony, Splendid Unobstructed Southwest View! Tons Of Amenities To Enjoy In The Building. Facilities Incl. Indoor Pool, Sauna, Exercise Room. Mins To Finch Subway Station, Viva/Yrt Bus Terminal And Go Bus Station, Shops, Restaurants, Supermarkets And Schools. (id:26049)
243 Hollyberry Trail
Toronto, Ontario
**Top-Ranked School---A.Y Jackson Secondary School**Welcome to 243 Hollyberry Trail with recently **UPDATED(Spent $$$)**----**UPGRADED(Spent $$$)** home ---- Spacious Living Area with a Large Sunroom Area & Convenient Location to TTC,Hwy,Parks & Shops,Schools***This home features a rare oversized-premium land with a garden shed (as is condition) /large deck with a Gazebo at the backyard-----Potential garden suite eligibility(Buyer is to verify this information with a City planner), The main floor provides a large foyer, creating a warm and welcoming atmosphere throughout the home, practically-added a 2pcs powder room and an elegant-large living room with a french double door, hardwood floor and pot lighting with large bay window. The updated-kitchen provides S/S appliance, granite countertop and the spacious-additional sunroom/family room is designed for both functionality and space for the family, featuring a large window and skylights that provide ample natural light, making it ideal for both everyday living and entertaining. The 2nd floor offers a large-formal primary bedroom, 2 other bright bedrooms and newly-reno'd main, 4pcs washroom. The spacious rec room in the basement features an electric fireplace and multi-colour led lightings, allowing for multi-lighting and entertaining and open concept den area to a potential bedroom and newer 3pcs washroom. This home is situated a family-friendly neighbourhood and convenient to all amenities, parks-schools, hwys, shops and more!!----UPDATES:NEWER KITCHEN,NEWER APPLIANCE,NEWER KIT COUNTERTOP,NEWER KIT BACKSPLASH,NEWER FURANCE/NEWER CAC,NEWER HARDWOOD FLOOR(1ST/2ND FLOORS),NEWER LAMINATE FLOOR(BSMT0,NEWER WASHROOMS(TOTAL 3WASHROOMS),NEWER FOYER FLOOR,NEWER POT LIGHTING,LED LIGHTINGS(BSMT),NEWER ELECTRIC FIREPLACE(BSMT)-----PERFECTLY MOVE-IN CONDITION HOME!!! (id:26049)
45 Reiber Crescent
Toronto, Ontario
As sturdy and pristine as the day it was built. A cherished family home cared for by the original owner. Walkout basement perfect for an in-law suite or a separate apartment. Located in a neighbourhood that combines the serenity of nature and the convenience of the city. Within in a stone throw are: trails that travers the Don River; shopping, food, entertainment, and the vibrance of Yonge St; Old Cummer Go Train station; Yonge & Finch subway station. From your front porch, you can practically watch your kids walk to their school at Pineway. When they're more grown, the most top tier schools such as Zion Heights and AY Jackson will provide them the best education there is in the province. Shopping malls by the dozens, all the supermarket brands and arrays of restaurant options. Come check out this amazing property for yourself! (id:26049)
421 - 3 Market Street
Toronto, Ontario
Just 6 floors high with 3 elevators means getting home is a breeze.Get ready to live your best life in the vibrant Market Wharf Condominiums. Tucked away from the city's rush, this quiet & freshly painted 1+1 bedroom condo offers the perfect urban retreat.Bright, open-concept layout with soaring 9' ceilings, separate kitchen area, wall-to-wall windows.So spacious, you would never guess it's 547 sq. ft. Market Wharf is a well-managed building featuring top-tier amenities: a full gym, rooftop terrace with lake and city views, guest suite, party room and a media room for your next movie night. Just outside your door, discover the lively energy of St. Lawrence Market with world-class eateries and an abundance of fresh produce. A foodies dream! Close by to LCBO, Loblaws, the subway, pubs and more.Endless adventures await!!! This is downtown living done right.Accessible to transit but if you need parking it can be purchased for $58,000 and it's conventionally located on the same floor as the unit. (id:26049)
352 - 415 Jarvis Street
Toronto, Ontario
Welcome To 415 Jarvis St Unit 352 A Stylish 2-Storey Townhome Nestled In The Heart Of Cabbagetown, Toronto. This Bright And Inviting 2 Bedroom, 2 Bathroom Corner Unit Offers Over 850 Sq Ft Of Functional Living Space And Features A Private Rooftop Terrace With Stunning City Skyline Views. Perfect For Investors Or End Users Alike, The Unit Has Been Thoughtfully Maintained And Recently Updated With Fresh Paint, New Countertops, New Light Fixtures And Newer Appliances. Enjoy The Convenience Of Being Steps From Public Transit, Schools, Shops, And All Local Amenities. A 96 Walkscore. A Rare Opportunity To Own In One Of Torontos Most Vibrant Communities! (id:26049)
25 Bamboo Grove
Toronto, Ontario
A Stunning Home In Prestigious Banbury Community, Nestled In The Coveted Denlow Enclave On A Beautiful Quiet Southern Corner Lot! Upgraded Recently! This Bright and Spacious Family Home Offers 62 Feet Frontage, Re-Finished Hardwood Floor Thru-Out Main & 2nd Floor, New Wide Sized Vinyl Flr in Basement, Led Potlights and New Led Lightings, Freshly Painted Top to Bottom, A Generously Bright Living Room with A Fireplace, An Open Concept Dining Rm, Renovated South Exposure Eat-In Kitchen with Newer Cabinets, C/Top, S/S Appliances! A Sunroom Walk Out to A Family Sized Deck and Fully Fenced Backyard! Oak Staircase with Glass Railing and Skylight Above! Sun-Filled Master Bedroom with Renovated 6Pc Ensuite and Walk-In Closet, Another 3 Spacious Bedrooms with A Renovated 5Pc Bathroom! Finished Basement Includes Large Recreation Room, A Bedroom, A Washroom, Laundry Room and Storages! Interlocked Driveway & Double Car Garages. Charming Curb Appeal! Perfectly Situated Close to Denlow P.S, Banbury Community Centre & Windfields Park with Easy Access to Highways, TTC, Shops at Don Mills, Edwards Gardens and All Other Amenities. (id:26049)
302 - 45 Dovercourt Road
Toronto, Ontario
Welcome to Unit 302 at The Cabin Condos, a rare two-storey residence offering over 1,000 sq ft of refined living.Tucked away just off Queen Street West, this unit offers a quiet, design-forward space in the heart of one of Toronto's most vibrant neighbourhood. Boutique building with only 25 units. The main floor boasts a sleek, open-concept layout with stunning wide-plank hardwood floors throughout. Custom kitchen featuring full-sized integrated appliances, gas cooktop, breakfast bar, and upgraded finishes throughout. Two-piece powder room on the main floor. Upstairs, the sun-filled primary bedroom features floor-to-ceiling windows and includes a walk-in closet and spa-like ensuite with an oversized wet room. The oversized den offers flexible space for a second bedroom, home office, or personal gym. A west-facing terrace with a gas line extends your living space outdoors - ideal for summer BBQs. Perfectly located in the heart of Queen West yet quietly set back from the bustle, and just steps to Ossington, Trinity Bellwoods, top restaurants, shopping, and transit. (id:26049)
338 - 461 Adelaide Street W
Toronto, Ontario
Live In Style At The Iconic Fashion House! This Bright And Efficient 1 Bedroom Suite Has Been Freshly Painted And Features Modern Finishes, A Sleek Modern Kitchen With Stainless Steel Appliances In Excellent Condition, And A Spacious 82 Sq.Ft. Balcony. The Flooring Is In Great Shape Clean And Well-Maintained Throughout. Situated In The Heart Of King West, Youre Surrounded By Top Restaurants, Cafés, And Entertainment. A Rare Opportunity At This Price Dont Miss Out! Please note that some images have been virtually staged for illustrative purposes. (id:26049)
2107 - 219 Fort York Boulevard
Toronto, Ontario
Modern City Living with Iconic Views 219 Fort York Blvd, Suite 2107Welcome to urban living at its finest in the heart of downtown Toronto! This well-laid-out studio suite at 219 Fort York offers incredible value with unobstructed panoramic views of the lake, city skyline, and CN Tower the perfect backdrop to your everyday life. Bright and airy with 9-foot ceilings and floor-to-ceiling windows, this sun-drenched space feels open and inviting. Whether you're working from home, winding down after a long day, or enjoying the city lights at night, this suite offers a stylish and functional lifestyle in a vibrant downtown setting. Enjoy the convenience of TTC right at your doorstep, steps to the waterfront, parks, and trails, as well as close proximity to King West, Liberty Village, and Exhibition Place. Building amenities include 24-hour concierge service, a fully equipped fitness centre, and more. Ideal for first-time buyers, investors, or those looking for a smart pied-à-terre, this unit is ready for your personal touch. (id:26049)
1111 - 11 Yorkville Avenue
Toronto, Ontario
Welcome to 11 Yorkville, a brand-new 62-storey architectural landmark. Luxury Living in the heart of Yorkville Fully Furnished & Equipped and Brand New Never Lived in 1 1-bedroom residence with large 117 sq ft south view open balcony accessible from both living room and bedroom, open concept kitchen with premium Miele appliances, two-level marble island with built-in wine fridge and chiller sink. Exquisite upgraded finishes, 9' ceilings, floor-to-ceiling windows, automatic blinds, spacious bedroom with a large closet. Situated across from Four Seasons in the heart of Yorkville, one of the world's most exclusive luxury districts. Residents are welcomed by a grand double-height lobby with a 24-hr concierge. 11 Yorkville offers a collection of state-of-the-art amenities including an infinity-edge indoor/outdoor pool, a rooftop zen garden with a BBQ lounge, and an elite fitness centre complete with men's & women's spa facilities. Social & entertainment spaces include an intimate piano lounge, a dramatic private wine dining room, and the breathtaking Bordeaux lounge, designed to impress & inspire. Located directly across from the Four Seasons Hotel, 11 Yorkville is at the epicentre of Toronto's finest shopping, dining, cultural experiences & nightlife. Steps from the Bloor-Yonge Subway Station, this prime location offers seamless access to public transit. The University of Toronto also just steps away, making this the perfect location for students, faculty, and those seeking the vibrancy of Toronto's academic community. World-class luxury and amenities await you! (id:26049)
245 - 25 Adra Grado Way
Toronto, Ontario
245 is one of the few terraced suites at the stunning SCALA condominiums. Here are 5 things to love about this unit: (1) It has its own gas line. You can hook up your own BBQ and grill year round! (2) The 11.5 feet ceilings offer endless possibilities. Other than letting in ample natural light, here's your chance to adorn your home with gorgeous art, build custom bookcases/ storage units and hang statement light fixtures. (3) Securely store your bike inside your unit. Roll your bike directly into the unit from the terrace. (4) No elevator dependency. Take your furry friends out for a walk through the terrace entrance. (5) This 1+den 2 full bathroom unit is beautifully designed and totally move-in ready! ***SCALA is a top tier Tridel-built condominium with the state-of-the-art amenities including: fully equipped gym, dry sauna, steam room, luxurious indoor pool, rooftop terrace with BBQ and dedicated lounging areas and endless views, party room, meeting room, EV chargers. ***The location is close to Leslie TTC, Bayview Village, Fairview Mall, one-stop shop grocers(No Frills, Loblaws, T&T), green space(Don River and Villaways Park). North York General Hospital, Highway 401 and 404. Live your ideal lifestyle at the upscale SCALA condominiums. (id:26049)
164 Dunblaine Avenue
Toronto, Ontario
Stunning, modern home in prime Ledbury Park, custom-built in 2017 with clean architectural lines, elegant finishes, and exceptional functionality across all three levels. Situated on a deep 40' x 133' lot, this 4+1 bedroom, 5 bathroom residence offers approximately 4,275 Sq. Ft. of total living space with thoughtful design and craftsmanship throughout. The main floor features 9' ceilings, open riser stairs with glass railings, wide-plank oak hardwood flooring, a striking double-sided gas fireplace, and floor-to-ceiling windows that flood the space with natural light. A sleek chefs kitchen anchors the home with quartz surfaces, Thermador appliances, a large centre island with breakfast bar, and direct access to the dining area and family room. But the real showstopper lies beyond the back doors an extraordinary backyard retreat designed for unforgettable summer living. Professionally landscaped and fully private, this resort-style outdoor space features a custom Gib-San pool and spa with sheer descent waterfalls, in-water loungers, and sculptural lighting. Entertain in style at the full outdoor kitchen and bar, complete with built-in Napoleon BBQ, stone counters, and bar seating. A raised deck, concrete patio, irrigation system, ambient lighting, and lush plantings complete this magazine-worthy space. Upstairs, the skylit hallway leads to four spacious bedrooms, including a serene primary suite with custom 10'5" x 10'2" dressing room and spa-inspired 8-piece ensuite. The finished lower level offers radiant heated floors, a large rec room with wet bar and walkout, a fifth bedroom, full bath, and ample storage. Located in a very child-friendly neighbourhood, just steps to Avenue Rd amenities, top-ranking private schools, parks, and transit, with easy access to Highway 401. A rare opportunity to own a designer-calibre home with a backyard that rivals any luxury resort. (id:26049)
3005 - 15 Lower Jarvis Street
Toronto, Ontario
Welcome to your dream home in the sky, perched on the coveted 30th floor of the Lighthouse Tower at the corner of Queens Quay Blvd and Jarvis St. This rarely offered southwest corner suite offers panoramic, forever views of Lake Ontario and Toronto's waterfront skyline - a true urban oasis that blends the best of city living with the tranquility of lakeside luxury. Boasting 791 square feet of beautifully designed interior living space, this light-filled 2-bedroom, 2-bathroom residence is thoughtfully laid out to maximize comfort, style, and functionality. Floor-to-ceiling windows wrap the open-concept living, dining, and kitchen area, bathing the space in natural light and offering breathtaking lake and city vistas from every angle. The modern kitchen is perfect for both casual dining and entertaining, featuring high-end integrated appliances, quartz countertops, sleek cabinetry, and a spacious island that flows seamlessly into the living area. Step outside onto the expansive 391 square foot wraparound balcony to take in stunning sunrises, glowing sunsets, and the buzz of the waterfront below-your private outdoor retreat with south and west exposures. The spacious primary bedroom offers a peaceful escape with unobstructed lake views, a generous closet, and a spa-inspired 4 piece ensuite bathroom complete with a custom shower enclosure and elegant finishes. The second bedroom is ideal a s guest room, home office, or nursery, and features a large double closet and beautiful western exposure that fills the room with afternoon light. Additional feature include in-suite laundry, one premium parking spot, and a secure storage locker. Residents of the Lighthouse Tower enjoy world-class amenities including a fully equipped fitness center, yoga studio, outdoor pool, tennis and basketball courts, party rooms, and a 24-hour concierge. Located just steps from Sugar Beach, the Distillery District, Loblaws, Farm Boy, St. Lawrence Market. (id:26049)
148 Rusholme Road
Toronto, Ontario
Welcome to 148 Rusholme Road giving you a rare opportunity to own an absolutely stunning, two- storey detached home just steps away from College Street in Dufferin Grove! This meticulously well taken care of home, was built in 1912 and completely renovated in increments, extensively by the caring owner. While maintaining the original charm and detail including some leaded windows and two wood burning fireplaces, this home exudes the high quality materials and professional craftsmanship used to make it the masterpiece that it is. All upgrades including the extension were completed professionally with permits and there is a survey available. Renovations have thoughtfully been completed during the current owner's possession by skilled tradespeople. This loving Triplex home sits on a 33.0 x 147.0 foot lot and has a separate entrance that leads to an upstairs and downstairs apartment! Most recently, the home was Tenanted on the top floor and basement each with its own kitchen! Mechanicals are all upgraded with newer wiring, plumbing and an owned 80 gallon water tank with combination boiler/tankless heater for the radiant heat system. New drains were installed when the basement floor was dugout. Newer heated ground floor, windows, doors and trim are of high quality materials and a pleasure for the observer with a keen eye. The driveway is a mutual/shared drive which leads to a newer built separate detached garage with electrical and heated floor! There is parking for one in the garage just adjacent to an exquisitely, professionally maintained privately fenced, backyard garden. The front yard boasts an exquisite curb appeal as one gazes at the beautifully landscaped trees and garden. This home is finished nicely with cedar plank roof and a tranquil ambience generated by a mature hedge, and flagstone path leading to a charming front porch. This home truly encapsulates elegance in one of Toronto's most coveted neighbourhoods and streets. (id:26049)
8 Silverdale Crescent
Toronto, Ontario
**Spectacular Ravine Property Backing onto the Donalda Club!**A rare offering with **300 feet of table land overlooking a beautiful wooded ravine** This architectural gem is nestled in one of Toronto's most coveted natural settings. Inspired by the style of **Frank Lloyd Wright**, this rejuvenated home combines timeless design with modern updates. Enjoy **three terraces** with breathtaking views of the professionally landscaped gardens, sparkling in-ground Marbelite pool with diving board, and lush ravine beyond. The outdoor oasis also features his and hers change room and a full 3-piece bathroom.This is a once-in-a-lifetime opportunity to own a masterpiece surrounded by nature and privacy, perfect for entertaining or serene everyday living. (id:26049)
2811 - 8 York Street
Toronto, Ontario
The Finest Of Harbourfront Living! Spacious 1 Bdrm + Solarium/Den Offers Floor To Ceiling Windows With Stunning Unobstructed Lake View! Recently Updated With New Floors/Fresh Paint Thru-Out & Refinished Kitchen Cupboards! Modern Open Concept Lr/Dr/Kitchen W/Granite Counters/Brkfst Bar & Coffered Ceilings! Open Balcony! First Rate Bldg Amenities, 1 Owned Parking Spot & A Revitalized Queens Quay Area - This Is The Opportunity You've Been Waiting For! (id:26049)
1803 - 203 College Street
Toronto, Ontario
This luxury 1+1 bedroom condo at Theory Condos offers the perfect blend of comfort and convenience, located right across from the University of Toronto. With unobstructed views of the Toronto skyline, this bright and spacious unit features a functional layout, modern kitchen with stainless steel appliances, quartz countertops, and a centre island. The large den with a sliding door can easily serve as a second bedroom, making it ideal for both end users and investors. Finished with laminate flooring throughout, and take advantage of building amenities such as a study area, gym, terrace, and media room. Steps away from Queen's Park Subway Station, streetcar access, Yorkville, major hospitals, and the Financial District, this prime location offers 100 Walk and 98 Transit Scores. Move-in ready and professionally cleaned, this unit is the perfect home for those seeking urban living with all the conveniences at their doorstep! (id:26049)
718 Hillsdale Avenue E
Toronto, Ontario
Modern Masterpiece Nestled On A Quiet Street In The Heart Of Toronto's Most Cherished Neighbourhood.This Exquisite Residence Seamlessly Blends Modern Elegance With Timeless Sophistication,Offering An Unparalleled Living Experience.Completely Reimagined & Meticulously Rebuilt With Bespoke Touches and Upscale Finishes Throughout This Beautifully Appointed Residence Offers A Rare Combination Of Luxury, Privacy & Unbeatable Location.Tucked Within One Of The City's Most Vibrant And Picturesque Neigh.This Home Places You Just Minutes From Parks,Trails,Ravines,Shops Restaurants,W Easy Access To Major Highways,Whether You're Commuting Or Enjoying A Leisurely Day Outdoors,Getting Anywhere Is A Breeze.Immerse Yourself Into The Grand,Light-Filled Foyer And Immediately Feel At Home.The Open-Concept Main Floor Is Thoughtfully Designed For Modern Living And Effortless Entertaining,Featuring Expansive Living And Dining Areas Ideal For Gatherings Of Any Size& Hosting Memorable Dinners.The Heart Of The Home Is The Chef-Inspired Gourmet Kitchen,Complete With A Breakfast Area, Perfect For Casual Mornings Or Elegant Evenings.W/Out To Patio With Pool Size Backyard.Main Fl Powder Room Completes The Floor Plan.Heading To The 2nd Fl.Equally Delightful You'll Find 3 Light-Filled Bedrooms,Each Offering Comfort And Serenity With The Primary Suite Offering A Tranquil Retreat With Juliette Balcony,Walk-In Closet& A Spa-Like 5 Pc Ensuite.Home Office W Skylight, Beauti. Appointed 5-Piece Hall Bath.Serves As A Spa-Like Escape, Perfect For Unwinding After A Long Day,This Tranquil And Private Sanctuary Compl.The 2nd Floor Plan.The Ultimate Lower-Level Retreat A Seamless Extension Of The Home's Luxury&Livability Space Offers Exceptional Versatility.Featuring A Contemporary Kitchen W Dining Area,Family Room,Two Generous Sized Bdrms, A Sleek Modern Bthrm, It's Perfectly Suited For Extended Family, In-Laws, Teens, Guests, A Home Office or As An Income-Generating Rental Suite. (id:26049)
315 - 19 Western Battery Road
Toronto, Ontario
Explore the height of urban elegance at Zen King West, positioned in the bustling centre of Liberty Village. This radiant 1 bedroom + den condo boasts a modern, beautifully appointed kitchen complete with integrated stainless steel appliances, a chic backsplash, and composite stone countertops, and 9 foot ceiling heights with smooth finishes, laminate floorings throughout. Residents relish a suite of superior amenities: a sprawling 3,000 sq. ft. spa with plunge pool & oversized steam room, spaces for outdoor yoga, an outdoor jogging track (Sky Track) & roof-top dining BBQ area, a spin room & much more. 24-hours concierge service provides added security and convenience. Just steps from fashionable boutiques, eclectic eateries, vibrant bars, cozy cafes, and essential supermarkets, this residence is the pinnacle of city living. Perfect for commuters, it's merely a short stroll to TTC & GO stations with quick routes to the Gardiner and Lakeshore. Delight in the close proximity to downtown's finest attractions, waterfront parks, and trendy dining along King Street W. (id:26049)
38 Fifeshire Road
Toronto, Ontario
Nestled on one of Toronto's most coveted streets, 38 Fifeshire Road offers an unparalleled opportunity to craft a bespoke masterpiece in the heart of the illustrious Bayview and York Mills enclave. Spanning nearly 1/2 an acre, this expansive ravine lot is a canvas of serenity and prestige, framed by lush greenery, mature trees, and the tranquil beauty of its natural surroundings.With exceptional frontage, depth, and breathtaking ravine vistas, this property is a dream for visionary architects and discerning homeowners. The existing residence, boasting nearly 5,000 square feet of well-appointed living space, provides a foundation of grandeur, yet the true allure lies in the lands potential. Imagine a custom-designed estate with sweeping outdoor terraces, infinity pools, or private gardens all tailored to your unique vision of luxury. Located just moments from Toronto's finest offerings, including Bayview Villages upscale shopping, elite private and public schools, gourmet dining, exclusive clubs, and seamless access to Highway 401 & DVP, this address marries tranquility with connectivity.38 Fifeshire Road is not merely a home its a legacy in the making, a rare chance to define timeless elegance on one of Toronto's most iconic streets. Seize this moment to build your dream. A rare legacy estate awaits! (id:26049)
802 - 125 Redpath Avenue
Toronto, Ontario
CONVENIENTLY LOCATED, SOUTH-EAST VIEW, YONGE - EGLINTON LOCATION, MOVE IN CONDITION, CORNER UNIT, THE EGLINTON BY MENKES, CHAPLIN MODEL 706 SQFT, DEN CAN BE USE AS A SECOND BEDROOM, NEUTRAL COLOURS, PARKING SPACE, LOCKER ON THE SAME FLOOR. CROSSTOWN LRT, LOBLAW, LCBO, MANY EXCELLENT EATERIES, 24 HOUR SECURITY, 5 MINUTES WALK TO EGLINTON SUBWAY STATION (id:26049)
103 - 28 Linden Street
Toronto, Ontario
RARE TOWNHOUSE-STYLE CONDO AT JAMES COOPER MANSION! Imagine this beautifully renovated 1-bedroom, 790 sq ft suite with PRIVATE STREET-LEVEL ACCESS-no elevators or shared hallways-plus a second interior entrance. A unique find in the city, perfect for pet lovers or those seeking privacy and ease. Enjoy soaring 11 ft ceilings, curated SCAVOLINI kitchen and bath ,an oversized dining area, bedroom panelling, custom lighting, and luxury vinyl floors. The modern kitchen features high-end appliances including a Fisher & Paykel fridge, Bosch dishwasher, and kitchen aid stove, Thoughtfully designed with two full size closets, a walk-in laundry room, and generous storage throughout. Includes underground PARKING and LOCKER. Located in one of Toronto's most iconic Heritage buildings, its steps to subway, Yorkville, Rosedale parks, shops and dining. Enjoy 24-hour concierge and security, full amenities, and the perfect blend of historic charm and modern Luxury.Perfect for those who appreciate luxe finishes and the qualities of a traditional family home but love Condo living! (id:26049)
81 Upper Canada Drive
Toronto, Ontario
****Magnificent---SPECTACULAR****Custom-built 1year old home in prestigious St Andrew Neighbourhood------Apx 10,000Sf Luxurious Living Space(inc lower level----1st/2nd Flrs:6575Sf + Lower Levels:3241Sf as per builder plan & 4cars parkings garage)---Step inside & prepare to be entranced by grandeur & maximized with living spaces by open concept layout ------ Soaring ceilings draw your eye upward, while lots of oversized windows & all massive -expansive principal rooms in timeless elegance & every details has been meticulously curated, exuding sophistication & offering a sense of boundless space*****This is not just a home, it's an unparalleled living experience*****STUNNING*****The main level features soaring ceilings(foyer & library 14ft & main floor 11ft ceilings) & the office provides a refined retreat place with a stunning ceiling height(14ft) and living/dining rooms boast natural bright & space. The chef's kitchen with top-of-the line appliance(SUBZERO/WOLF BRAND) balances form, adjacent, a butler's kitchen for the function with a full pkg of appliance. The family room forms the soul of this home, features a fireplace & floor to ceiling windows for family and friends gathering & entertaining. Five thoughtfully designed bedrooms offer private spaces & own ensuites for rest and reflection. The primary suite elevates daily life, featuring an expansive ensuite, a Juliette balcony for fresh air and a lavish walk-in closet designed with meticulous organization in mind--art of gracious room space with a fireplace & natural lighting. Each spacious-natural bright bedrooms with large closets and own ensuites----The lower level includes a greatly-designed mudroom with a separate entry from the driveway and to the garage & featuring an open concept rec room for entertainer's place & a private fitness/gym with a full shower***Heated Driveway and Sidewalk***convenient location to all amenities to renowned private schools, public schools & shops of yonge st & Close to Hwys (id:26049)
714 Conacher Drive
Toronto, Ontario
Stunning Home in a Sought-After Neighbourhood!Beautifully updated with newly engineered floors and fresh paint, this home features a modern kitchen with granite counters, a center island, gas stove, and wine fridge. Relax by one of the two gas fireplaces or enjoy the spacious family room with sliding doors leading to the backyard.Situated near top-rated schools, including Lillian PS, Brebeuf College, and St. Agnes, with a backyard gate providing direct access. Convenient transportation options make commuting a breeze.A perfect blend of style, comfort, and location! (id:26049)
272 Maple Grove Drive
Oakville, Ontario
An exceptional opportunity to own a sprawling estate in South East Oakvilles prestigious Morrison neighbourhood. Set on a rare 100' x 250' private lot, this stately bungalow with circular driveway offers over 6,300 sq ft of finished living space surrounded by towering trees, lush landscaping and thoughtfully designed outdoor living areas. The home features an elegant and highly functional layout. At its heart is the great room, where 12-foot ceilings and oversized windows flood the space with natural light and offer tranquil garden views. Hardwood floors and custom millwork enhance the seamless flow into the kitchen and dining areas. The kitchen includes a generous island and opens to a bright sunroom. Multiple walkouts create a strong indoor-outdoor connection. A cozy main floor den adds versatility for todays live/work needs. The primary suite is a serene retreat with a large walk-in closet and spa-like 5-piece ensuite. Three additional main-floor bedrooms provide space and privacy for family or guests. The fully finished lower level offers over 3,000 sq ft of additional space ideal for entertaining or multigenerational living. It includes a large recreation room, games area, home theatre, wine cellar, sauna, two additional bedrooms, plenty of storage and a separate walk-up to the backyard, perfect for a guest, in-law, or nanny suite. The backyard is a true sanctuary. Professionally landscaped and meticulously maintained, it features stone terraces, multiple seating areas, lush perennial gardens, a saltwater pool, hot tub, heated covered porch and a canopy of mature trees that create a resort-like ambiance. Located minutes from the lake, downtown Oakville, top-rated schools, GO Transit, and major highways, 272 Maple Grove Drive offers a rare and versatile opportunity to enjoy, renovate, or build your dream estate in one of Oakvilles most coveted locations. (id:26049)
135 Fifth Street
Toronto, Ontario
Offers Welcome Anytime. A versatile semi-detached property that combines comfortable family living with incredible investment potential. Nestled in the sought-after waterfront community of New Toronto, this property's unique layout makes it an ideal choice for investors seeking dual income streams or multi-generational living. Main House Bright and inviting, the 3-bedroom main home boasts a sun-filled, open-concept living and dining area with large windows that flood the space with natural light. Two of the three bedrooms feature walk-out terraces, Income Property/Studio Suite The self-contained studio suite, with a separate entrance, is a turnkey income-generating asset. Featuring a combined living and sleeping area, a functional kitchen, and a full bathroom, the unit is currently rented month-to-month to a reliable long-term tenant. This suite provides consistent cash flow with minimal management, perfect for offsetting your mortgage or boosting your investment return. Additional Benefits - 4 laneway parking spaces, a rare and valuable feature in the area. - Steps from waterfront trails, parks, and vibrant Lakeshore amenities. - Conveniently located close to transit and major highways, providing easy access to downtown Toronto. Whether you're looking for steady cash flow or a property with long-term appreciation in a thriving community, this home delivers the perfect blend of comfortable living for tenants and a hassle-free investment for owners. Don't miss out on this opportunity. (id:26049)
2753 Inlake Court
Mississauga, Ontario
Welcome to 2753 Inlake Court a beautifully renovated 3-bedroom, 2-bathroom home tucked away on a quiet, family-friendly court in the heart of Meadowvale. Situated on a generous 57 ft frontage, this meticulously maintained property offers over 2,000 sq ft of finished living space and radiates pride of ownership from top to bottom. The main level features stunning African mahogany hardwood floors, elegant porcelain tile in the kitchen and front entryway, and a custom-designed kitchen where no expense was spared complete with high-end cabinetry, premium finishes, and smart storage solutions. The adjoining dining area is elevated by a custom dining buffet, offering both style and functionality for entertaining and everyday use. Updated light fixtures, entry doors, and a new garage door further enhance the home's modern aesthetic. The beautifully finished basement includes an additional bedroom or office space, a spacious rec room, and a walk-up to the backyard through sliding doors with a security gate offering versatility for multi-generational living, work-from-home setups, or guest accommodations. The furnace, AC unit, and gas fireplace all of which have been professionally serviced twice a year providing efficiency, reliability, and peace of mind for years to come. Your private backyard oasis features a heated kidney-shaped saltwater pool, durable rubber pool decking, stamped concrete, and a composite deck with sleek glass railings perfect for summer enjoyment. The professionally landscaped front yard boasts a new walkway, retaining wall, and a full inground irrigation system for low-maintenance curb appeal. Located just steps from Lake Wabukayne Park, scenic trails, top-rated schools, Meadowvale Town Centre, and transit, this turn-key home is ideal for families, first-time buyers, or downsizers seeking quality, comfort, and convenience in a mature, sought-after neighbourhood.Welcome Home! (id:26049)
434 Sunny Meadow Boulevard
Brampton, Ontario
Welcome to 434 Sunny Meadow Blvd, a beautifully upgraded sun-filled corner-lot home in one of Brampton's most sought-after neighborhoods. This spacious property offers a large front lawn with exceptional curb appeal and sunlight streaming through windows on three sides. Step inside through grand double doors into a thoughtfully designed layout perfect for family living and entertaining. The main floor boasts a stunning renovated kitchen with a quartz island, matching backsplash, upgraded cabinets, and stainless steel appliances. Bright open living and dining areas are complemented by large windows, while a cozy family room features a gas fireplace and expansive corner views. Enjoy smooth ceilings with pot lights, a designer powder room with gold fixtures, and a convenient main-floor laundry/mudroom with garage and side access. Upstairs features four spacious bedrooms and THREE FULL modern bathrooms. The primary bedroom includes a walk-in closet and a luxurious 5-piece ensuite. Contemporary lighting and stylish paint choices elevate the overall elegance. The legal basement apartment offers a bright open-concept layout with a one-bedroom suite, and additional den, which can be used as 2nd bedroom, full kitchen, living/dining area, and updated washroom ideal for rental income or extended family. Set on a corner lot with a fully fenced backyard, this home has no carpet and upgraded flooring throughout. Just 20 meters from a bus stop, and minutes from top-rated schools, shopping, parks, transit, highways, and more this property is a true gem. (id:26049)
Ph09w - 1928 Lake Shore Boulevard W
Toronto, Ontario
Extraordinary HIGH PARK View Penthouse at the stunning "Mirabella Condominiums". Panoramic Views Facing High Park, Grenadier Pond and Humber Bay West, steps away from Lake Ontario. The very last Builder's HIGH Park View Penthouses ! Brand New Suite 1527 sqft, THREE Bedroom, (or 2 plus library/den)3 Full Baths, PhO9w Plan. 10 ft ceiling heights. Built-In Stainless Appliances, MIELE Gas Stove Top. $ 82,000 ++ of Finishes Upgrades & Electrical Extras. Architecturally Stunning & Meticulous Built Quality by Award Winning Builder. Expansive 23'x5' ft Terrace. This is in the Mirabella WEST Tower. This Suite is Full of Light ! & Upgraded by the Builder with Elegant Modern Designer selected Extras throughout. Residents of Mirabella enjoy 10,000 sqft. of Indoor Amenities Exclusive for each tower, +18,000 sqft. of shared Landscaped Outdoor Areas+BBQ's & outdoor Dining/Lounge. Mirabella is situated in the Sought after HIGH PARK/SWANSEA Neighbourhood. Minutes to, Roncesvalles, Bloor West Village, High Park, TTC & all Highways, 15min to Airport. 25 min to downtown Toronto or Mississauga orVaughan. Miles of Walking/Biking opportunities on the Martin Goodman Trail & The Beach are at your front door! World Class "Central Park" Style Towers, Indoor Pool (SOUTH Lake View), Saunas, Expansive Party Room w/Catering Kitchen, Gym (ParkView) Library, Yoga Studio, Children's Play Area, 2 Guest Suites per tower, 24- hr Concierge. Bulk High Speed Internet $30.51 month is part of maintenance fees. Other is Terrace. Rare 3 Bedroom ( or 2+large den), 3 full baths. 1 Prk & 1 Locker Incl. Exquisite Opportunity to live on the Lake in Brand New Luxury. Photos and Virtual Tour are of Similar model suite. (id:26049)
2 Norwich Drive
Markham, Ontario
A truly rare, custom-built bungalow featuring over 5,000 sq. ft. of total living space approximately 2,500 sq. ft. on the main level, plus an additional 2,500 sq. ft. in the fullyfinished basement. This home offers 7 bedrooms and 4.5 bathrooms, making it perfect formulti-generational living or large families ~ Set on a sprawling corner lot with a private,expansive backyard that backs onto trees and a serene ravine all nestled in one of Markhamsmost sought-after neighbourhoods ~ Whether youre a family looking for a spacious,move-in-ready home to live and grow in or a developer eyeing long-term potential, this propertyoffers endless possibilities ~ Home is situated in top-ranked Franklin Street Public School andMarkham District High School ZoneKey Features: ~ Spacious open-concept layout ~ Grand foyer with custom detailing ~ Open-conceptkitchen perfect for entertaining ~ Elegant living & dining rooms ~ Dedicated home office +flexible-use rooms ~ Professionally finished basement with ample space ~ Beautifully landscapedyard with oversized private backyard ~ Ample driveway parking for multiple vehicles~ Zoned R3 (RES-LR3) Situated on a lot with R3 zoning under Markhams new 2024-19 by-law,this property offers a range of low-rise residential redevelopment possibilities. Buyers areencouraged to conduct their own due diligence with the City of Markham regarding specific uses,potential severance, or development permissions. Inspection welcome, but for buyer information only. No repairs will be made (id:26049)
Ph305 - 18 Valley Woods Road
Toronto, Ontario
Welcome to the Executive Penthouse at Bellair Gardens! Step into over 1,200 sq. ft. of sun-soaked luxury in this spacious open-concept suite. Perched high above the city, enjoy unobstructed southwest views of the Toronto skyline from your expansive private balcony. This thoughtfully designed penthouse features: split 2-bedroom layout + den/office for maximum privacy and flexibility, bright, open-concept living space ideal for entertaining, 2 rare parking spots and a separate locker, modern finishes and panoramic windows that flood the space with natural light. Whether you're downsizing or moving up, this penthouse offers the perfect blend of comfort, convenience, and upscale urban living. (id:26049)
405 - 8 Charlotte Street
Toronto, Ontario
Welcome to The Charlie! Nestled in the Peaceful Pocket of the Entertainment District this Building was Designed by award winning Cecconi Simone for Balance, Sophistication, Comfort and Functionality as soon as you step inside this building. Your New Home Features Nearly 1,000 Square Feet with 2 Bedrooms, Both With Ample Closet Space, 2 Full Bathrooms with an Ensuite Deep Soaker Tub to Relax in Peace. A Massive Den to Turn into Any Space you Desire, Open Kitchen with an Island that can seat an Entire Family and a Bright Spacious to Dine and enjoy your Living Room. This Building is almost unmatched in Amenities with your One Stop R&R Floor from a Full Gym/Fitness Centre, Aerobics Studio, Steam Room, Piano Lounge, Media Room, GamesRoom, Outdoor Pool, Sundeck, Dining Lounge, Kitchen & Outdoor Bbq's. Step Outside the Front Door and onto the Street Car for Public Transit, 1 KM from the Highway for Easy Driving Access, Walk Steps to every Necessity for Groceries, Shopping, Restaurants or Entertainment. (id:26049)
26 Bateson Street
Ajax, Ontario
Welcome to 26 Bateson St. Vacant brand new never lived in freehold townhome in Downtown Ajax offering about 1850 SF of beautifully designed open-concept living space with 9 ft ceilings and abundant natural light. There are no POTL or Maintenance Fees here. This spacious family-sized home features large principal rooms & spacious bedrooms that will comfortably accommodate king-size beds. Located on a quiet street with the park and playground just steps away & is ideal for growing families. Enjoy a walkout from the living room to a family sized terrace that's wonderful for entertaining & BBQs. Also enjoy the convenience of inside access to an oversized garage. Unique to this model is an additional man door offering a separate entrance to the main level apartment/in-law suite that's perfect for extended family or future rental potential. Move-in ready and backed by a 7-year Tarion new home warranty, this home provides peace of mind and long-term value. Located in the vibrant Hunters Crossing community, you'll have access to a fully equipped playground and sport court right in front of your home, great for family fun & your beloved pets! Live steps away from schools, parks, amenities, shopping & dining, with easy commuting via Ajax GO Station & the 401 just minutes away. The location is close to hospitals, big box stores, and endless entertainment from scenic walks along the Waterfront Trail to events at the St. Francis Centre for the Arts. With Durham Regional Transit and GO Transit readily accessible, this home supports Ajax#GetAjaxMoving initiative for active and sustainable transportation. Don't miss your chance to experience urban living at its finest where modern comfort meets unbeatable convenience at Hunters Crossing. (id:26049)
67 Saint Hubert Drive
Brampton, Ontario
POWER OF SALE - Executive 5-Bedroom Home Located in the Vales of Castlemore community. This home is complete from top to bottom. . The main Floor features hardwood floors and ceramic tiles. The garage entrance is located in the mudroom laundry . This is an added benefit to the main floor office. The family sized kitchen is well appointed with granite counters, double sink stainless steel appliances and an eat in area. A luxury garden door off the kitchen leads to a custom deck. The expansive master Bedroom includes a walk-In Closet with 5Pc Ensuite . All other bedrooms share Jack and Jill bathrooms. The professionally finished basement has beautiful floors, pot lights, rounded corners and a spectacular kitchen. The bedroom area is very cozy. The living and dining area is very spacious and welcoming . The custom 4 piece washroom completes this perfect setting for extended family, guests or man cave. (id:26049)
112 - 112 Ashton Crescent
Brampton, Ontario
Attention first time buyers, renovators, do - it - yourselfers and flippers ! Excellent 3 bedroom townhouse in a well run complex with low maintenance fees ( $622 / mo ). Three spacious bedrooms, updated main bath, large eat - in kitchen with refinished cupboards and partially finished basement with walk - out / separate entrance ! New high efficiency furnace ( 2025 ), upgraded circuit breaker panel, garage entrance to house, fully fenced yard with gate, two car parking, walking distance to schools, parks, Ellen Mitchell Community Centre, shopping, hospital, Professor's Lake and quick access to HWY # 410 ! Needs minor cosmetic TLC and is priced accordingly ! (id:26049)
512 - 1421 Costigan Road
Milton, Ontario
Welcome To The Ambassador, Luxury Living. This Stunning 2-Bedroom Suite Built By Valery Homes Offers An Exquisite Living Experience. Featuring 9'0" Ceilings with Abundance Of Natural Light.The Attention To Detail Throughout The Suite Is Exceptional, With Tons of Storage room. Custom Kitchen With lots of storage and a unique Hiden Built-In Slide Out Dinnette Table Saving Space, Truly A Sight To Behold, Providing The Perfect Place To Prepare Gourmet Meals Or Entertain Guests. Sqft of 994 Sq/Ft Living Space, There's Plenty Of Room To Relax and Unwind. Large Ensuite Laundry Convenient Feature That Saves You Time And Effort, Featuring A His And Hers Closet Providing Ample Space For Wardrobes. One Highlights Of This Condo Is The Large Walk-Out Balcony That Offers Open Views Of The Surrounding Neighbourhood. (id:26049)
3133 Hiram Terrace
Oakville, Ontario
5 Elite Picks! Here Are 5 Reasons to Make This Home Your Own: 1. Functional Main Floor Layout with Combined Dining & Living Room Area Plus Open Concept Eat-in Kitchen & Family Room with Gas Fireplace! 2. Fabulous Family-Sized Kitchen Featuring Ample Cabinet & Counter Space, New Quartz Countertops & Backsplash ('25), Stainless Steel Appliances & Patio Door W/O from Breakfast Area. 3. Generous 2nd Level with New Hdwd Flooring ('24) Features 4 Good-Sized Bedrooms Including Double Door Entry to Spacious Primary Bedroom Suite Boasting Large W/I Closet & 5pc Ensuite with Double Vanity, Soaker Tub & Separate Shower! 4. Oversized Pie-Shaped Lot with Fully-Fenced Backyard Boasting Perennial Gardens & Large Shrubs/Trees for Privacy, Plus Great Potential for Pool, Entertaining & More! 5. LOCATION! LOCATION! LOCATION! Amazing Location in Popular Preserve Community with Amenities Just Steps Away... Parks & Trails, Sixteen Mile Sports Complex & North Park Expansion, Library, Shopping & Restaurants, Hospital, Schools & More! All This & More!! 2pc Powder Room & Main Floor Laundry with Convenient Garage Access Complete the Main Level. California Shutters & Gleaming Hardwood Flooring Thru Main & 2nd Levels! Unspoiled Basement Awaits Your Design Ideas & Finishing Touches! Freshly Painted ('24) & Move in Ready! Updates Include New Quartz Countertops in Baths '25, New Samsung Washer '25, New Kitchen Zebra Blinds '24, New Refrigerator '23, Main Level Pot Lights '22. (id:26049)
12 Sentimental Way
Brampton, Ontario
Beautiful, very well maintained, three bedroom, two bathroom semi-detached home with attached garage located in a very desirable, family friendly neighborhood of Brampton. Step inside and discover a bright open concept living and dining area. Large spacious kitchen with lots of cupboard space and a walkout to a private, fully fenced backyard - ideal for bbq's, entertaining or just relaxing. Upstairs you will find three generous sized bedrooms, large walk-in closet in the primary bedroom and walk through to a 4-piece large bathroom. Lower level offers additional space perfect for a home office, recreational area, gym and much more. This home combines comfort and convenience in one of Brampton's most welcoming communities. The home has been freshly painted. Roof (2023), Furnace (Owned/Sept 2009), Central Air Conditioner (Owned/2018). Minutes To all amenities imaginable, parks, schools, shopping, restaurants, Cassie Campbell Rec Centre, arena's, place of worship, Mount Pleasant GO Station, public transit & Much More. Close To Major Hwys. Potential for separate entrance to the basement from the back of the home. (id:26049)
1793 Creek Way N
Burlington, Ontario
Welcome to this beautifully maintained semi-detached gem backing onto a serene ravine in Burlington's sought-after Corporate neighbourhood. This bright and spacious home offers an open-concept layout with elegant hardwood flooring on the main level and a modern eat-in kitchen featuring new upgraded white cabinetry (2025), quartz countertops (2023), and premium stainless steel appliances, including a gas stove (2025) and French door refrigerator (2023). Step out to a private, fully fenced backyard with a large wooden deck and gas BBQ hookupperfect for entertaining or unwinding in nature. Upstairs, you'll find three generously sized bedrooms, including a primary suite with a walk-in closet, soaker tub, and separate shower. The professionally painted home also features a finished basement with a versatile rec room ideal for a playroom, family hangout, or home office. With recent upgrades such as new toilets (2025), attic insulation (2024),a newer roof (2017), and a new dryer (2025), this home offers peace of mind and true move-in readiness. All this is just minutes from top-rated schools, parks, shopping, GO Station, QEW, and 407style, comfort, and convenience await! (id:26049)
126 Brant Street
Oakville, Ontario
Welcome to this beautifully maintained and rarely available freehold end-unit townhome, tucked away on a quiet, tree-lined street in sought-after South Oakville. Just a short stroll to the lively energy of Kerr Village, you'll enjoy trendy cafés, local shops, the waterfront, parks, downtown Oakville, and easy access to the GO Station and major routes. This bright and spacious home is part of an exclusive block of just four townhomes. The main level features a welcoming foyer, a cozy family room with a walk-out to the private rear yard, laundry, storage, and convenient inside entry to the garage. Upstairs, the sun-filled second level is designed for easy entertaining with a generous living room complete with a gas fireplace, a separate dining area, and a kitchen with granite countertops, plenty of cabinetry, and lovely treed backyard views. A handy powder room rounds out the floor, while a Juliette balcony invites in natural light and a refreshing breeze. On the upper level, you'll find a spacious primary retreat with two closets and a 3-piece ensuite, plus two additional bedrooms and a 4-piece main bathroom. Thoughtful touches include California shutters throughout, neutral finishes, and calming tree-top views from nearly every window. This is a rare opportunity to own a freehold home in one of Oakville's most dynamic and walkable neighbourhoods - where lakefront charm meets urban convenience. Enjoyed and well cared for by the original owner. (id:26049)
111 Coles Avenue
Vaughan, Ontario
Welcome to your dream home! Tucked away on a quiet cul-de-sac in the heart of Woodbridge, this stunning detached home offers the perfect blend of privacy, luxury, and nature. Sitting on a Ravine lot, the property boasts a walkout finished basement, ideal for entertaining or multi-generational living including a second kitchen and bathroom. Inside, you'll find a thoughtfully designed layout with spacious principal rooms, elegant finishes, and large windows that flood the space with natural light and picturesque views. Enjoy the peace and tranquility of ravine living and backyard entertaining with multiple deck areas, BBQ gas line.Just minutes from schools, parks, highways, shopping, and all the amenities Woodbridge has to offer. A true gem in a highly sought-after neighborhood! (id:26049)
48 Enzo Crescent
Uxbridge, Ontario
Spectacular bungalow in great location! Two fireplaces! Great in-law situation with full kitchen and bathroom in basement! Private backyard with sunny south exposure! Close to schools, parks, shopping, etc! This home shows to absolute perfection! Upgraded top to bottom, inside and out! Just move right in! Approximately 1,642 sqft on main level including main floor family room with gas fireplace! Over 3,000 sqft of total living space including finished basement! (id:26049)
22 Shilton Road
Toronto, Ontario
Renovated, Move-In Ready Gem in Prime Agincourt! Welcome to this beautifully renovated, solid brick 3-bedroom bungalow on a generous 52 x 150 ft lot, nestled in the highly sought-after Agincourt neighbourhood. This home is located on a quiet street, surrounded by top-rated schools and just minutes from Agincourt GO Station, restaurants, and shopping. Step inside to find a sun-filled layout featuring brand new windows and doors, gleaming hardwood floors, elegant ceramic tile, modern pot lights, and a stylish granite countertop kitchen and bathrooms. The separate side entrance leads to a fully finished basement, perfect for in-laws or potential rental income. The basement includes a spacious family room with a cozy fireplace, a large bedroom, and a full-sized laundry room. Additional features: Private driveway & garage, Modern finishes throughout, Turn-key and move in ready! Don't miss this incredible opportunity to own in one of Scarborough's most desirable neighbourhoods! (id:26049)
46 Lawson Road
Clarington, Ontario
Nestled on a quiet dead-end street and surrounded by mature trees and expansive greenspace, this charming 2-storey home offers 4 bedrooms and 3 bathrooms along with a rare combination of privacy, comfort, and refined style. Tastefully updated throughout, the home features sleek laminate flooring, pot lights, and crown moulding that enhance its modern appeal. The sun-filled living room is both warm and inviting, centered around a gas fireplace and offering tranquil views of the lush greenery that wraps around the east side of the property. The spacious dining room is ideal for gatherings, with a walk-out to a custom deck that overlooks sprawling lawns and uninterrupted greenspace creating the perfect backdrop for entertaining or enjoying a quiet morning coffee. The thoughtfully designed kitchen includes ample pantry space, a stylish coffee bar, and open to the dining room ideal for both daily living and hosting with ease. With four generously sized bedrooms, including a versatile main floor option. The primary suite is a peaceful retreat, offering scenic views, a renovated 3-piece ensuite, and a walk-in closet. Additional highlights include a separate entrance to the basement, a detached garage, and a long list of updates: professionally landscaped front and back yards, a new custom deck, furnace (2021), AC (2022), some new windows and sliding door (2023), 200 AMP electrical panel, owned hot water tank, and shingles (approx. 2018). No Sidewalk and Parking for 4+ cars. Located close to shops, restaurants, 401 and more! Whether you're looking for sophistication, comfort, or a seamless connection to nature, this home delivers it all. (id:26049)
174 Kenilworth Avenue
Toronto, Ontario
The Beach's Most Breathtaking New Build! Crafted By A Meticulous Builder That Approaches Each Project With An Obsessive Eye For Detail And An Unwavering Commitment To Quality Craftsmanship.The Exterior Showcases The Builder's Distinctive Vision Through Striking Abet Laminati Accents Imported From Italy. Floor-to-Ceiling European Windows Flood The Open-Concept Space W/ Natural Light. The Stunning Olympic Kitchen Features Lit Cabinetry, JennAir Appliances, Falmec Range Hood & Brushed Cabo Quartz Countertops. A Striking Standalone Ortal European Fireplace Anchors The Living Area, Complemented By LED Strip Lighting. The Primary Suite Offers A Spa-inspired Ensuite W/ Heated Floors, Freestanding Tub, Curbless Shower W/ Flush Mount Rain Head, Double Vanity & Walk-in Closet. Four Additional Bedrooms Include Thoughtful Built-ins, W/ Select Rooms Featuring Balcony Access & Skylights. Premium Appointments Include: Wall-hung Toilets, Solid Core Doors W/ European Hardware, Steel Stair Railings, Olympic Built-in Storage Systems, Dual Laundry Facilities W/ Sinks, Engineered White Oak Flooring Finished On-Site, Flush-Mount LED Pot Lights, 200-amp Service. Custom-Designed Shed W/ Metal Siding, Permeable Driveway & Patio, European Windows, 10-foot Garage Door & Fully Landscaped. The Property Is Beautifully Accented W/ Abet Laminati Double-Sided Laminate Fencing, Cedar Fencing, Galvanized Steel Eaves & Exterior Lighting. Two hydronic HVAC Systems Ensures Optimal Comfort. No Detail Overlooked In This Sleek Designed Home W/ Clean Lines, Expansive Windows & Well Thought Out Finishes. Tarion Warranty! (id:26049)



