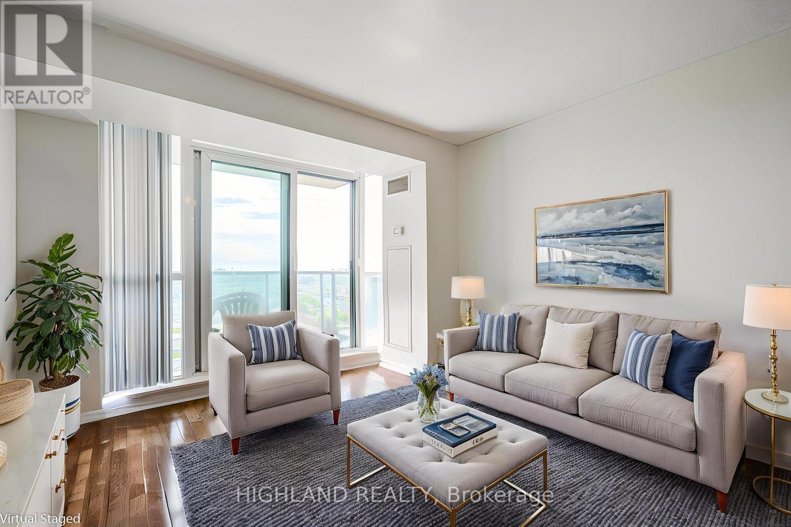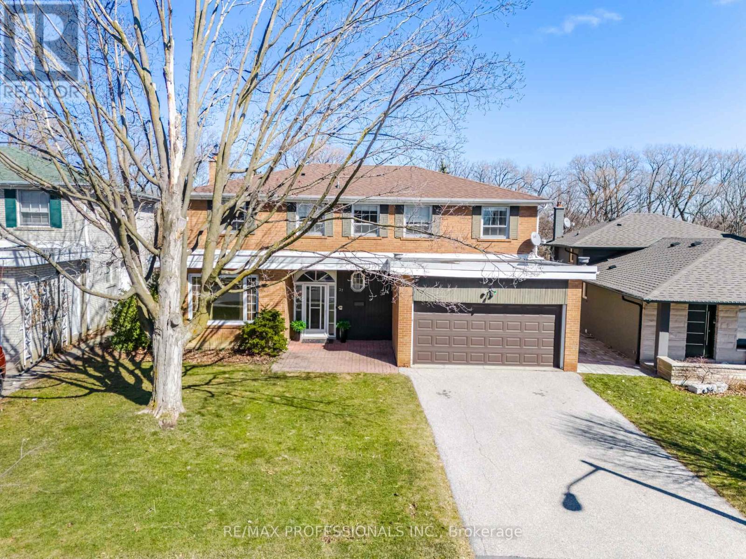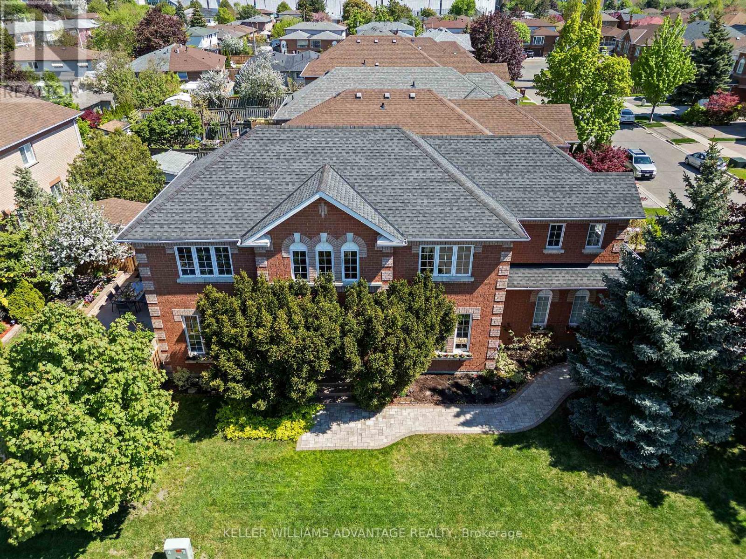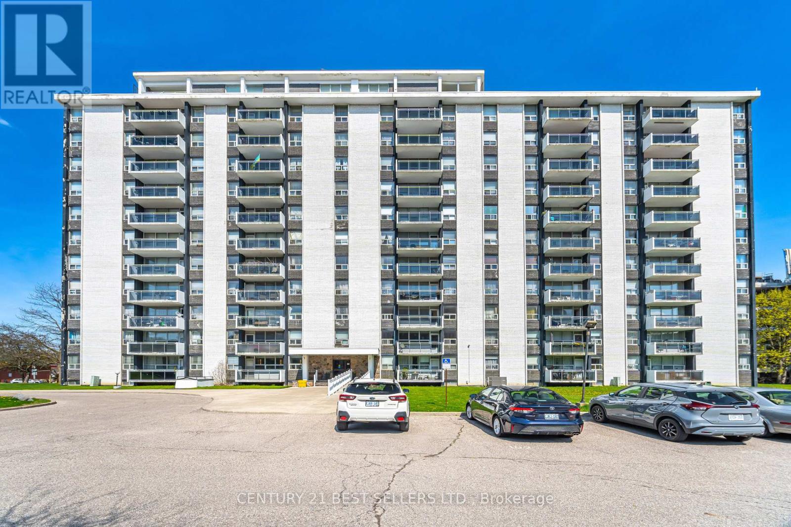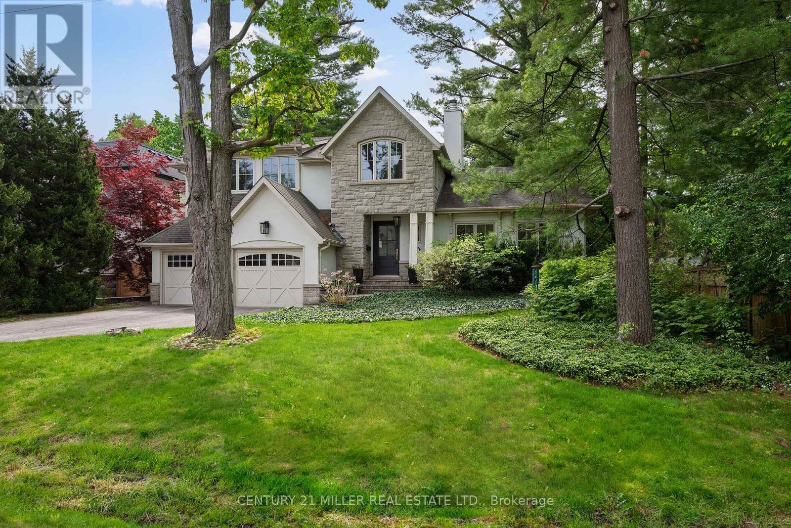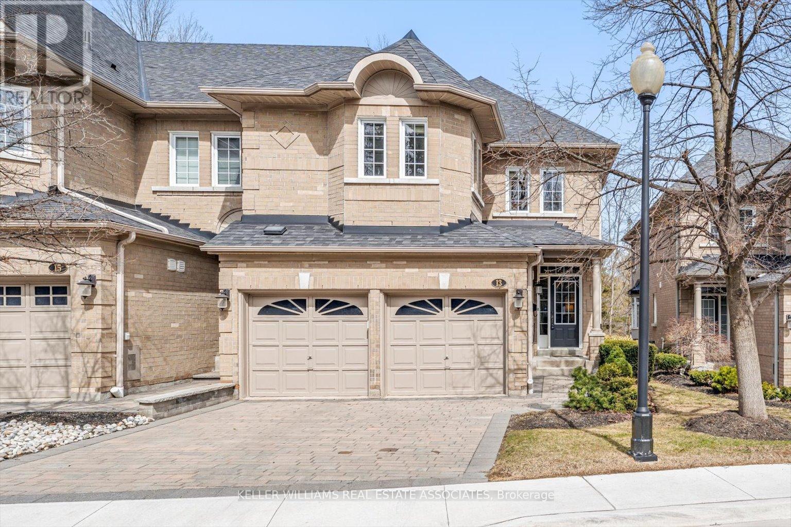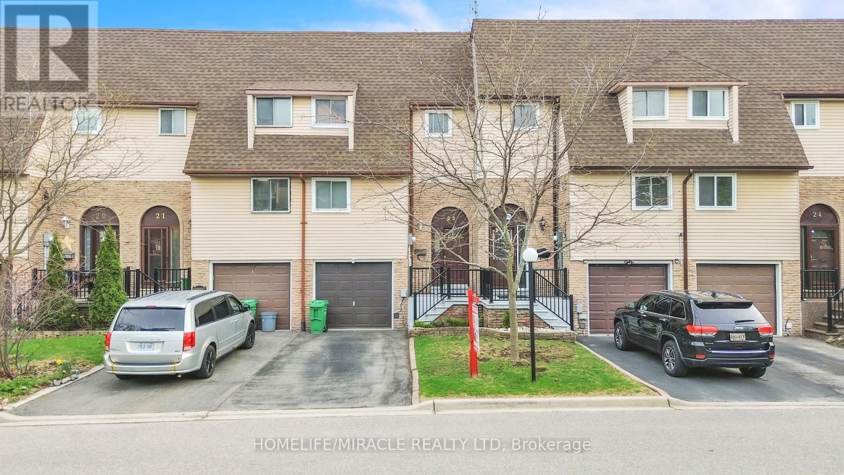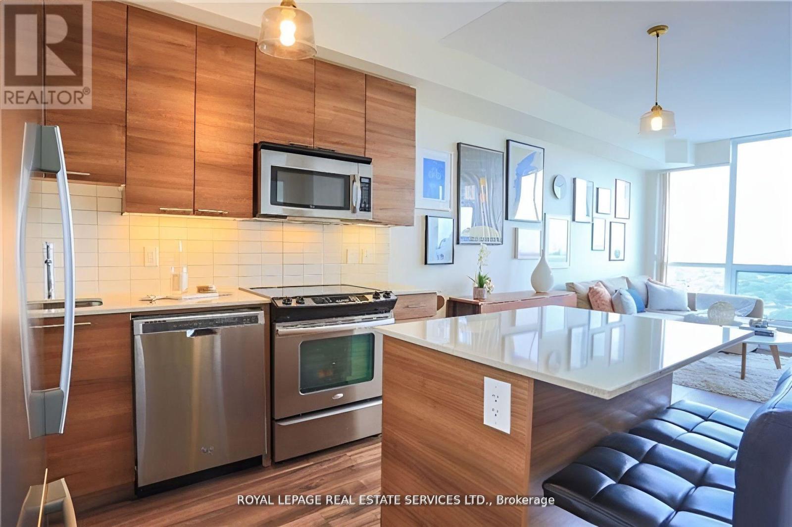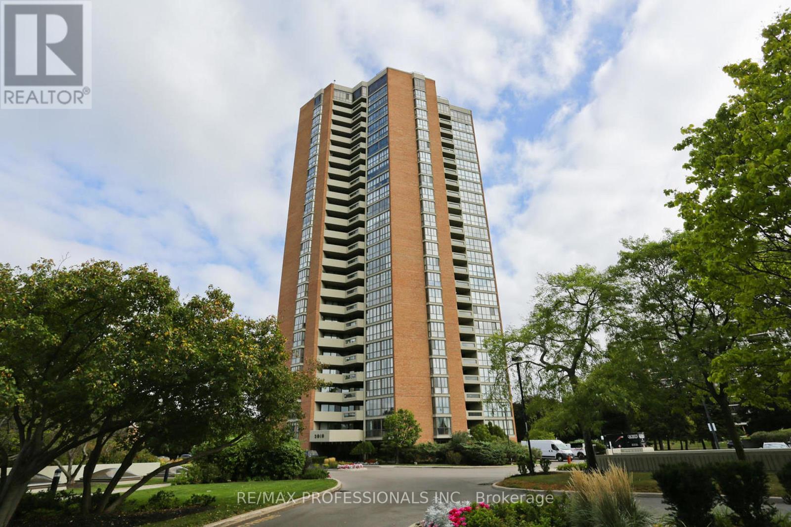43 - 2701 Aquitaine Avenue
Mississauga, Ontario
***FORCED AIR GAS FURNACE AND CENTRAL AIR CONDITIONING** Welcome to this beautifully updated 3-bedroom ground-floor condo townhouse perfect for first-time buyers and young families! With fresh paint and new flooring throughout, this home offers a stylish yet cozy feel from the moment you walk in. An eat-in kitchen and large dining area are perfect for entertaining. Enjoy the private backyard for bbq's! The updated washroom and 2-piece ensuite add modern comfort, while the cleverly placed home office nook makes working from home a breeze. Enjoy the convenience of a parking for 2 cars with one garage and one driveway space. This unit has walkable access to Lake Aquitaine, Meadowvale Community Centre, and nearby shops, cafes, and restaurants. Nestled in the highly ranked Meadowvale school district with easy access to the 401, this home is a dream for commuters and outdoor lovers alike. Thoughtfully designed and move-in ready, don't miss this chance to own an affordable, family-friendly home surrounded by parks and trails! (id:26049)
1505 - 4879 Kimbermount Avenue
Mississauga, Ontario
Rare South-Facing 2-Bed, 1-Bath Condo Overlooking the Park | Prime Erin Mills Location! Welcome to the luxurious Papillon Place Condos, ideally located in the heart of Mississauga. This rarely offered south-facing unit features two spacious bedrooms and full bathrooms with a breathtaking panoramic view that includes the park, CN Tower, and Lake Ontario. Situated just steps from Erin Mills Town Centre, this condo offers unbeatable convenience. Enjoy quick access to Highways 403, 401, 407, and the QEW, and walk to nearby schools, parks, restaurants, banks, shopping, and public transit, including GO Station and MiWay.The unit boasts high ceilings, numerous upgrades, and a well-designed, open-concept layout that maximizes space and light. Maintenance fees are exceptionally low, especially considering they include heat, hydro, and water. (id:26049)
37 Thicket Road
Toronto, Ontario
Welcome To This Signature Home In A Prime And Coveted Location In Sought-After Markland Wood! Nestled On A Premium Lot Flanking Etobicoke Creek And An Immensely Private, Tree-Studded Greenspace... The Views Are Simply Breathtaking! Casually Elegant & Cloaked In A Neutral Palette, This Fine Home Offers A Brilliant Layout With 5+1 Bedrooms, 3.5 Baths, And A Walk-Out Basement With Pool & Patio Heaven Beyond. Attention Busy Parents...You Will Love The Main Floor Laundry & Mud Room With Separate Entrance. Entertain And Break Bread With Friends In The Formal Living & Dining Rooms With Adjacent Sun-Drenched Eat-In Kitchen And Main Floor Den/Office.The Second Floor Offers A Quietly Contemporary Primary Bedroom With 4-Pc Ensuite And His & Hers Closets. The Remaining 4 Bedrooms Are Very Generous In Size And Share The Main 4-Pc Bathroom. Built For A Growing Family, This Inspired Space Truly Captures The Leisure Lifestyle! Sell The Cottage & Enjoy All That This Home Has To Offer. Minutes To Downtown And A Short Walk To Markland Wood Golf Course, This Vibrant Community Is Abundant With Fine Area Schools & Amenities. Your Family Will Thrive Here! Invest Well...It's Time. (id:26049)
224 Cossack Court
Mississauga, Ontario
*** Sunshore Homes Gem Built in 1996 *** Rarely-Offered Executive 2-Storey Brick Home In One Of The NEWEST STREETS In Proximity To Mississauga City Centre! Wow! This Extra-Large: 2338 SQF Above Ground Per MPAC, Four-Bedroom Three-Washroom Home On A Low-Traffic Court Features: 1. A Generously-Sized Kitchen With Stainless Steel Appliances, Upgraded Wood Cabinetry, Pantry And A Cozy Eat-In Breakfast Area 2. A Spacious, Quiet & Bright Dining Room Your Guests Will Fall In Love With 3. An Open-Concept Family Room - Living Room Duo With Walk-Out To Your Private Patio & Professionally Landscaped Backyard. 4. A Humongous Master Bedroom With A Brand New (Never Used) 5-Piece Master Ensuite Bathroom Professionally Installed (2025). 5. Other Special Features Include: Convenience of CVAC, Direct Access To Garage, Laundry Room On The Main Floor, Builder's Rough-In In The Basement.. What Could You Have Asked More For...! Close To Square One, Fairview Park, Schools, Shopping, Martin Dobkin Park And Public Transit. Quick Access To Cooksville GO TRAIN, Mississauga Hospital And Highways 403, QEW and 401. Shows Like A Diamond, It Will Not Last... ******************************************************************************************************** MORE THAN $100,000 IN QUALITY WORKMANSHIP AND RECENT UPGRADES: Professionally Painted (2025), New Kitchen Pot-lights With Municipal Permit (2025), New Furnace (2024), New Front Door (2023), New Roof (2017). New Electrical Power Outlets & Switches (2025). Natural Stone In Backyard & Main Entrance (2021) And New Interlock On The Walkway From Garage (2021) - Professional Installation With Concrete & Rebar Support. This Home Was Well Cared For! A Rare Find. (id:26049)
306 - 151 La Rose Avenue
Toronto, Ontario
Bright and Spacious One Bedroom Co-op Suite In Excellent Well Maintained Building. Large Open concept L-Shaped Living/Dining Room With Picture Window And Walk Out To Balcony. Good Sized Bedroom With Double Closet. Eat-In Kitchen. Very Affordable Co-op Building! Maintained Fee Includes Heat, Hydro, Water And Taxes. Rarely Offered. Nice West View. Premium Location. Steps to All Convince, TTC, Shopping's, Schools, Recreational Facilities, Exclusive Locker in the basement, Underground parking available for $40.00 per month. (id:26049)
1006 - 260 Scarlett Road
Toronto, Ontario
Welcome to "Lambton Square"! This fully renovated 1 bedroom, 1 bathroom home is approximately 780 square feet plus the stunning balcony with southern exposure. This layout features an open-concept kitchen family area that allows for excellent entertaining as it is open to the great room and dining room. The Great room boasts an impressive sliding glass door walkout to an oversized 18 ft x 7 ft entertaining balcony with desirable southern exposure with a full view of the Toronto skyline, including the iconic CN Tower. Upgrades include a remodeled white kitchen with a granite countertop, stainless steel appliances including the range hood, and an oversized breakfast bar. The great room features upgraded hardwood flooring, a full wall of glass with southern exposure, and a decorative electric fireplace. The dining room offers the same hardwood flooring and is open to the kitchen. The primary bedroom features matching hardwood flooring and a full closet area. The main bathroom features a stunning stand-alone tiled shower with a sliding glass door, a floating vanity, and 24 x 12 tiles. Please note the spacious laundry room with a full-size washer and dryer and ample room for storage. The building amenities include an impressive gym, updated sauna, outdoor pool with riverside sundeck, party room, car wash, bike storage, and numerous visitor parking spaces. Maintenance fees include all utilities and internet. The parking space is in a good location. Lambton Square is nestled on the banks of the Humber River with numerous hiking trails and is within walking distance of Lambton Golf Club. The front lobby and the suite entry doors have been upgraded and are very presentable. The grounds are well cared for, and there is an impressive courtyard for all the buildings. Steps to transit, easy access to 401, airport, Eglinton LRT, Sherway Gardens, and Yorkdale. This impressive-sized suite is generous in size and move-in condition. (id:26049)
1310 Duncan Road
Oakville, Ontario
Nestled in the prestigious Morrison neighbourhood of Southeast Oakville, this meticulously renovated custom home rests on a 75ft x 150ft south-facing lot. Thoughtfully redesigned from the studs, it seamlessly blends high-end finishes with a family-focused, modern layout.Oversized windows flood the space with natural light, highlighting the white oak flooring and custom millwork throughout. The open-concept kitchen and family room create a warm, inviting atmosphere, featuring top-tier appliances, custom cabinetry and a large center island with seating for 3. Just off the kitchen, the sunroom extends your living space, offering views of the landscaped backyard, mature trees, and a large deck.The formal living and dining room are perfect for hosting, with soaring 13-foot ceilings and a cozy wood-burning fireplace, adding to the homes welcoming feel.Upstairs, the large primary suite offers a private retreat, complete with a spa-inspired ensuite featuring heated floors, dual sinks, a walk-in shower with bench seating, and a freestanding tub. Two additional generously sized bedrooms provide comfortable accommodations for family or guests.The fully finished basement extends the living space with a spacious recreation room, a well-equipped laundry area with a task sink, and a private nanny suite featuring a walk-in closet and a three-piece bathroom.Combining contemporary design, luxurious finishes, and an exceptional location, this home is the epitome of family living in one of Oakvilles coveted neighbourhoods. (id:26049)
13 - 2000 The Collegeway
Mississauga, Ontario
Elegant 3 bedroom end-unit with a finished walkout basement backing onto a greenbelt. Located in the prestigious Town Manors of Sawmill Valley on a quiet cul-de-sac in the woods. Spanning approximately 2089 square feet above ground and 2979 finished living space with a double car garage with inside entry. Welcoming entrance leads to open concept 9 ft ceiling with crown moulding main level where the formal dining area sets the stage for refined entertaining, and the cozy living room boasts two expansive bay windows that bathe the space in natural light, complemented by a natural gas fireplace for ultimate ambiance. The gourmet eat-in kitchen features a granite island with undermount sinks, premium stainless steel appliances, and a butler's pantry with a built-in desk. Step out onto the walkout deck, the perfect retreat to savor your morning coffee or indulge in an evening BBQ, all while immersed in the serenity of nature. Second floor showcases a large primary bedroom with double walk-in closets, bay window with natural light and an upgraded luxurious 5 PC bathroom with porcelain tile, soaker tub, glass shower, and double sinks. Two additional bedrooms with bright windows, a large 2nd-floor laundry and a 4-piece bathroom complete the upper level. Finished Lower Lvl Offers 3Pc Bath & Family Rm with natural gas fireplace, Den Or 4th Bedroom & W/Out To Custom Terrace & Greenbelt with woodland garden with shrubs, daffodils and perennials. Surrounded by forest and walking trails. Close to major highways, public transportation hubs, making commuting a breeze. New fridge, washer and dryer 2024, high efficiency furnace and air conditioner 2020. Telus security system. (id:26049)
1008 Glenbrook Avenue
Oakville, Ontario
Nestled in the heart of Oakville in desirable Wedgwood Creek/Joshua Creek area walking distance to Iroquois Ridge High School & recreation centre with attached rec centre with pool & Library.. Private oversized fenced yard 55 ft x 130 ft with sunny southwest exposure. This family 4-bedroom home features an upgraded kitchen with custom cabinetry, granite countertops, a center island gas cooktop, a built-in oven and a breakfast area with a French door walkout to the oversized deck. The family room boosts a cozy wood-burning fireplace with an upgraded sliding glass door walkout to wrap around the deck. The flooring has been upgraded to hardwood that matches the upgraded staircase with wrought iron railing. The four bedrooms are all generous in size and the primary features a walk-in closet and full 6-piece ensuite bathroom. Please note the main 5-piece bathroom features twin sinks. The lower level has been fully refinished and features a 3-piece bathroom, an oversized family room with a games area, and built-in wet bar, and 2nd fireplace heated with natural gas. The lower level is 1185 sq ft. Tastefully landscaped with in-ground irrigation system and interlocking stone driveway and walkway. This is a rare find on such a desirable oversized lot 55 ft x 130 ft steps to schools, shops, rec center with library and pool, and easy access to GO train and 407/403/QEW. (id:26049)
22 Rosset Crescent
Brampton, Ontario
Welcome to this affordable and well-maintained 3+1 bedroom, 2-bath townhouse tucked away in a quiet, family and pet-friendly cul-de-sac. Backing onto a scenic trail that leads to Chris Gibson Park & Recreation Centre, this home features an open-concept living and dining area, walkout to a fully fenced backyard ideal for relaxing or entertaining, and three bedrooms. With low maintenance fees of just $270, its conveniently located less than a 10-minute walk to Brampton GO Station, just one bus ride to Sheridan College, and near a Christian private school. Plus, Bramptons downtown revitalization project is underway, making this a great opportunity to own in a growing, connected community. (id:26049)
2305 - 15 Viking Lane
Toronto, Ontario
Luxury one-bedroom plus den in Tridel's Viking Lane Community. The newest of the buildings (15Viking Lane) this unit boasts the following outstanding features: 650 sq ft of living space,premium south-facing exposure with lake view, open-concept kitchen with granite counters andstainless steel appliances, high ceilings, excellent size bedroom, large ensuite laundry, openbalcony with north exposure and PARKING. **EXTRAS** Building amenities include: 24/7 concierge,visitor parking, indoor pool, well-equipped gym, outdoor patio and BBQ area, Party Room and awell-managed building and board. (id:26049)
Ph03 - 2010 Islington Avenue
Toronto, Ontario
Over 2,000 sqft. of modern luxury penthouse with breathtaking views in a 9.5 acre resort-like country-club setting. Hundreds of thousands spent on upgrades, including custom hardwood cabinetry, engineered hardwood and stone tile floors, and pot lights throughout. The unit features 9' ceilings with10.5' floor-to-ceiling windows. A huge 22' x 19' living room featuring a golf course view and extends into a versatile den/office/dining area, also with floor to ceiling windows. A separate family room combined with a large formal dining room features a marble wall and a wood-burning fireplace and hearth, custom built-in hardwood shelving unit, and a beautiful bay window. The spectacular custom kitchen features a raised ceiling and is flooded by a huge pyramidal skylight, Sie Matic cabinets imported from Germany and high-quality built-in appliances, including a Sub Zero refrigerator, Miele dishwasher, and AEG super automatic espresso machine. Included custom kitchen table matches the countertop and skylight. The large primary bedroom features a walk-in closet plus an extra 12' closet wall and 4-piece ensuite featuring an oval tub surrounded by marble, a skylight, and a new shower. The spacious second bedroom features an architectural interior glass wall and custom built-in wardrobe/closet. The unit comes with two oversized, adjacent underground parking spaces which can fit four cars parked in tandem, plus a large separate storage room on the parking level. The recreation centre features a heated saltwater indoor pool and hot tub, an exercise room, lounge, party room, workshop, squash court, billiards, and more. Outside, enjoy the largest outdoor condo pool in Canada, which is heated and nestled in a forested setting. Enjoy a fountain and deck, waterfall, tennis/pickleball courts and commercial gas BBQs in a relaxing forested dining area. Protected by a 24/7 gatehouse and security. Maintenance fee includes all expenses: Bell Fibe TV & internet, all utilities, parking. (id:26049)


