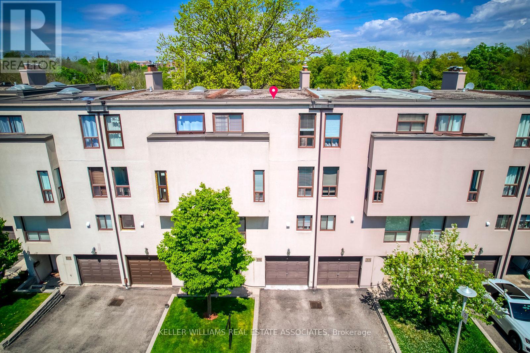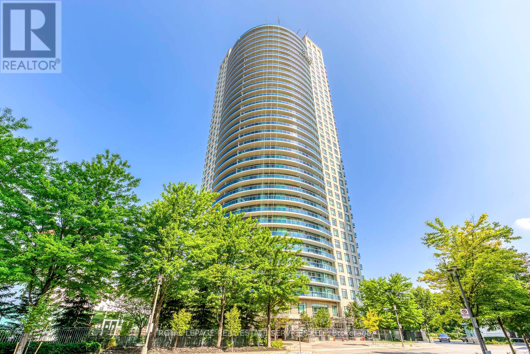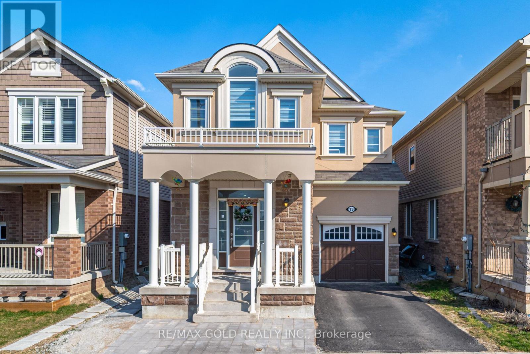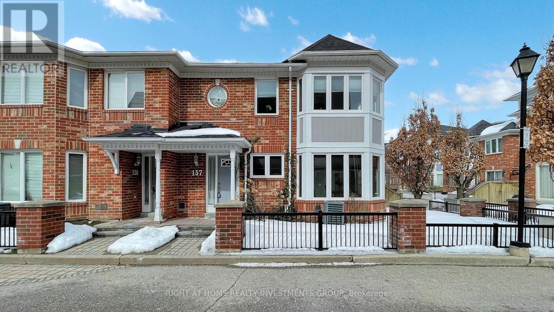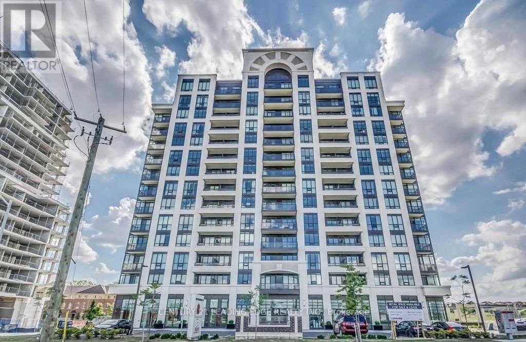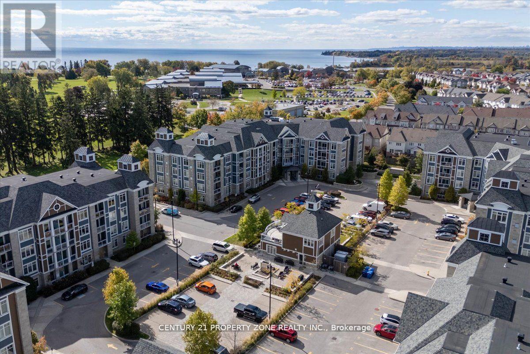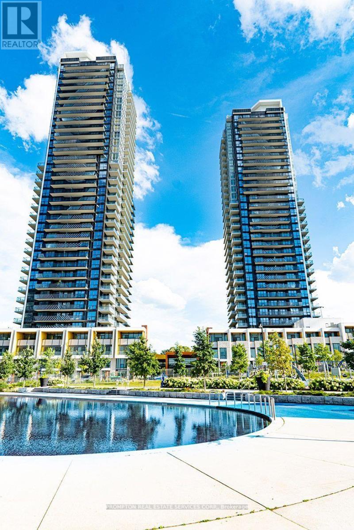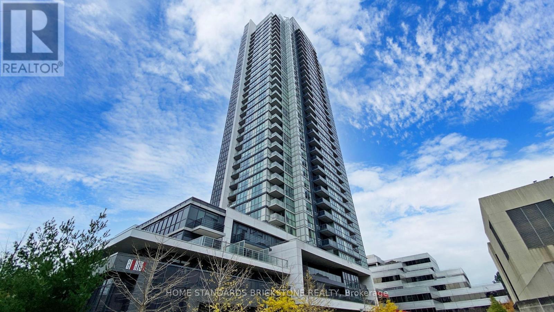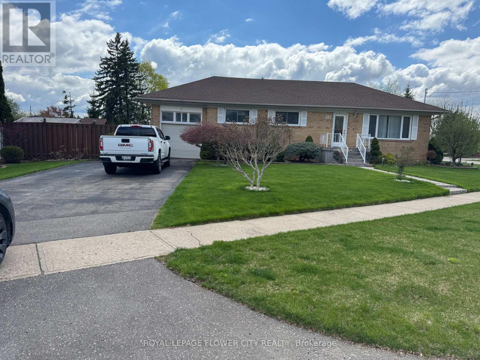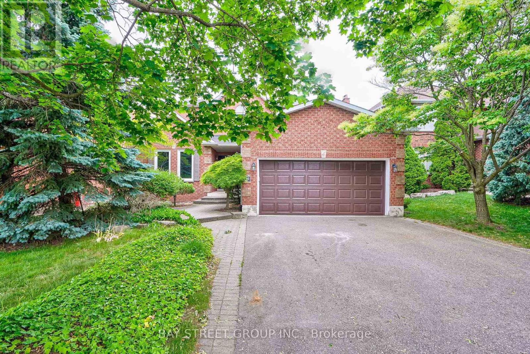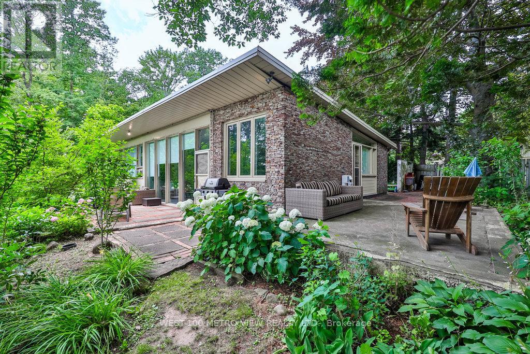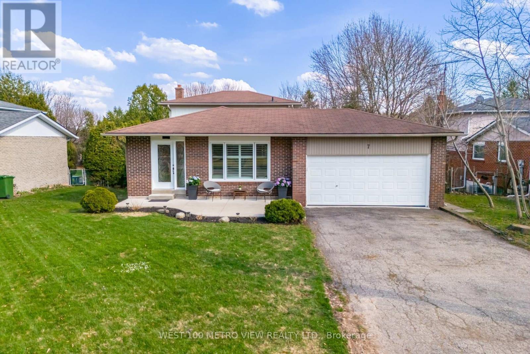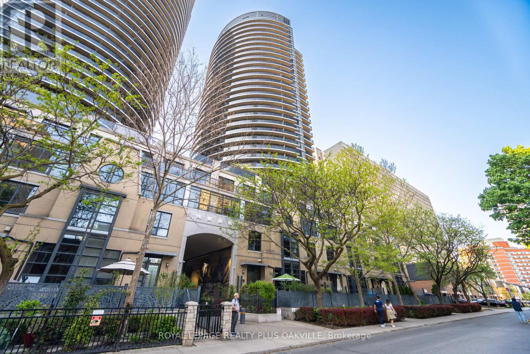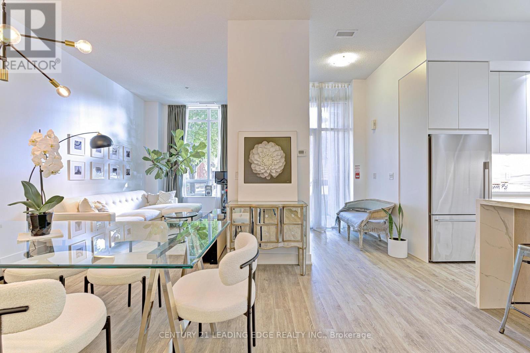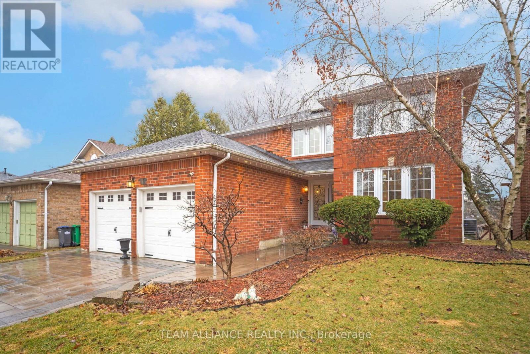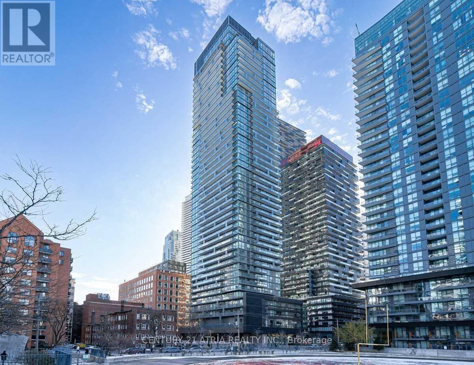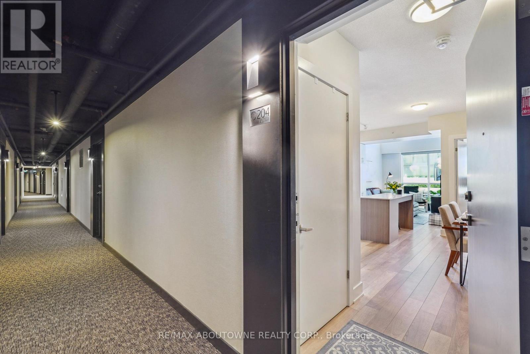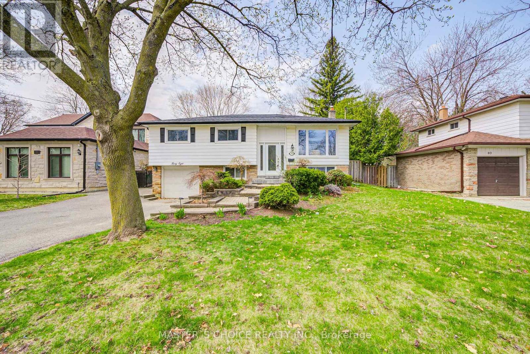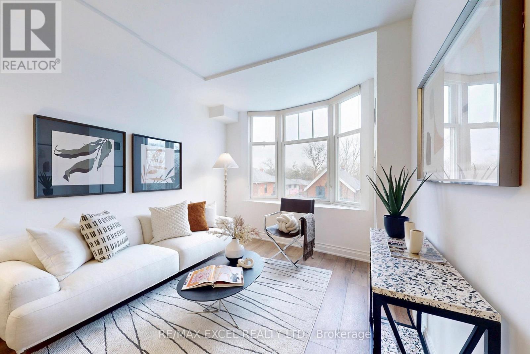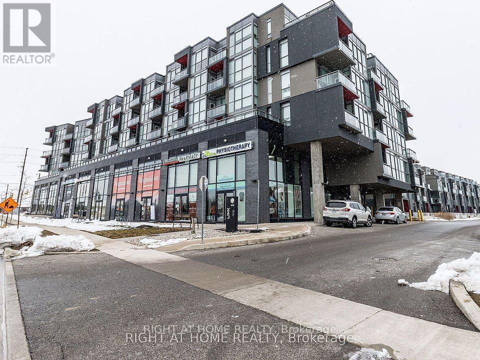9 - 24 Reid Drive
Mississauga, Ontario
Beautiful Credit River View! This property offers views of Blue Jays and Cardinals as you sit outside on one of two lovely terraces, one from the living room and the other from the primary bedroom. Nestled in the heart of Streetsville, this four-bedroom,four-level townhome offers quiet living in a little complex, enjoy a 10-minute walk to the Streetsville Go in a family-friendly area surrounded by schools, shopping and all other conveniences. This modern townhome has an open staircase and new light fixtures and window coverings throughout, the main level ceiling soars to over 11 feet in height and contains a gas fireplace for cozy winter nights.The eat-in Kitchen comes equipped with stainless steel appliances, laminate flooring and enough cabinetry to hold everything a cook could need. On the third level, you'll find three bedrooms, one with a powder room and as you make your way to the fourth level you'll find the entire floor devoted to the primary suite. Freshly painted with new carpet on all staircases and in all bedrooms, the fourth level contains the primary bedroom, bathroom, walk-in closet and terrace. Garage is attached, one-car driveway, water and building insurance are included (id:26049)
1302 - 80 Absolute Avenue
Mississauga, Ontario
Gorgeous Fully Renovated 2 Bedroom 2-bathroom condo in a luxury complex Absolute in perfectly situated in the heart of Mississauga. Great Price for the best orientation and favorite level in the building!.9-foot elegant ceilings throughout with floor-to-ceiling windows for great natural light and a large private balcony with view of the Downtown Toronto Skyline, open-concept kitchen with granite countertops, backsplash. private parking and locker. New laminate floors in living and bedrooms. The complex all modern amenities with 24hr concierge, visitor parking, car wash, have both indoor and outdoor pools with hot tubs and Sauna, squash, volleyball and basketball courts, Steam Room, gym, Cardio Room, running track, multiple party rooms, Kid's playroom, a movie theatre, party room, guest suites. a patio, Bbq Terrace, Kid's rooftop playground. Located steps from Square One, Celebration Sq, YMCA, Central Library, Sheridan College and Living Arts Centre, dining, parks and transit with direct to major highways.The building has direct access to the recreation center, the stop for school bus adjacent to building entrance. (id:26049)
13 Redfern Street
Brampton, Ontario
**Location! Location! **Well Kept!! *4 Bdrm Detached Home With 5 Bathrooms in the house(3 Full bathrooms upstairs) *9' Ceilings On the Main Floor. *3 Bedroom Legal basement apartment .*Open Concept Living/Dining Room/ Family Room.* Oak Stairs,Stainless steel Appliances. *Newer Pot lights on the main floor.*3 car Parking with stone interlock drveway. *Child Safe Community, *5 Minutes To Mount Pleasant Go Station, Bus Stop nearby, Schools,Parks,Restaurants And Shopping!!! Income generating property. (id:26049)
157 - 18 Clark Avenue W
Vaughan, Ontario
Bright and Immaculately Kept Corner Townhome In Desired Neighbourhood of Thornhill. This Home Comes With One Of The Largest Yards And Quietest Locations Within This Childsafe & Well Managed Thornhill Gated Complex W/ 24 Hr Security. Features Include: Updated Kitchen W/ Granite Countertops and Brand New Stainless Steel Appliances, Pantry Cupboards, Quality Laminate Floors Throughout Main Areas, New Windows, Newly Painted. Spacious Primary Bedroom Comes W/Ensuite 4 Pc Bathroom and Walk In Closet. Just Steps To Yonge St, Public Transit & All Amenities. Minutes To Promenade Mall, Hwy 7 /407. Maintenance Fees Include: Cable TV, Internet, Snow Removal, and Lawn Mowing. A Must See! (id:26049)
802 - 9582 Markham Road
Markham, Ontario
This one bedroom plus spacious den will check off all the boxes - west facing with balcony and spectacular sunset views, 9' ceilings, great functional layout for furniture placement, carpet-free, large windows providing lots of natural light, stainless steel appliances, backsplash, granite counters with double sink and breakfast bar for stool seating, combined living/dining rm fits sectional seating, primary bedroom with spacious walk-in closet. One owned parking space. Concierge, party room, gym. Conveniently located a short walk to Mt. Joy GO train (just 3 stops to Markham's York University campus), grocery stores, restaurants, amenities, schools, parks (id:26049)
303 - 650 Gordon Street
Whitby, Ontario
Step into luxury with this spectacular open-concept 1+1 bedroom condo located in the sought after Harbor side community in Whitby Shores. This move-in ready home is ideal for first-time buyers and retirees alike, offering the perfect blend of comfort, style, and convenience. The sleek kitchen features quartz countertops, a stylish breakfast bar, and top-of-the-line stainless steel appliances truly a chefs dream. Enjoy the bright and airy living and dining area, complete with laminate flooring, pot lights, and an inviting electric fireplace that adds warmth and charm. Step outside to your private balcony, ideal for morning coffee or evening relaxation. The spacious master bedroom boasts a walk-in closet with custom organizers, while the versatile den is perfect for a home office or accommodating guests. Located just steps from the lake, waterfront trails, and the Whitby Yacht Club, you'll enjoy an active, outdoor lifestyle. This condo is also conveniently close to all major transit routes and the GO Station, making commuting a breeze. Dont miss out on this incredible opportunity to own this gem. (id:26049)
711 - 85 Mcmahon Drive
Toronto, Ontario
Luxurious Condo In North York Built By Concord Adex. Facing North Overlooking Parks and Quiet! Modern 9' Ceiling, One Bedroom. 505' + Huge Balcony of 150' (According To Builder's Floor Plan). Spacious & Functional Living Room. Organizer In Closet Of Bedroom. Modern Kitchen With Marble Backsplash, Quartz Countertop, Miele S/S Appliances. Comes With 1 Parking & 1 Locker. MegaClub Amenities W/ Automatic Car Wash, Swimming Pool, Sauna, Basketball, Gym, Party Room, Pool Table, Yoga Studio, Kids Playroom And Much More. (id:26049)
313 - 88 Sheppard Avenue E
Toronto, Ontario
Experience luxury living at 88 Sheppard Ave E. Introducing Your Next Urban Oasis at Yonge and Sheppard! Experience unparalleled city living in this exquisite luxury condo at Minto 88, located in the vibrant heart of North York. This stunning 1-bedroom + den unit boasts one of the most desirable layouts, with abundant natural light flooding in through floor-to-ceiling windows. Freshly painted and professionally cleaned, this pristine condo is move-in ready. The spacious 686 sq.ft. interior is complemented by a large 100 sq.ft. balcony overlooking the serene WaterGarden, perfect for relaxing or entertaining. The versatile den can be used as a second bedroom or a stylish home office. Elegant laminate floors run throughout the open-concept living space, and the sleek modern kitchen is equipped with stainless steel appliances and granite countertops. This unit also includes 1 locker for added convenience. Minto 88 built with Feng Shui principles in mind by an expert, this residence offers a harmonious and balanced living space. Enjoy the convenience of being just a short walk away from Yonge and Sheppard subway stations, connecting you to all of Toronto. You Will be steps away from Whole Foods, Sheppard Centre, top-tier restaurants, shopping, and entertainment options like Mel Lastman Square and the Toronto Library. Easy access to Hwy 401, movie theaters, the Civic Centre, and more ensures you are always at the center of it all. This is more than a home. Its a lifestyle. Don't miss the chance to own this urban sanctuary! (id:26049)
13 Bairstow Crescent
Halton Hills, Ontario
Stunning 2-bedroom (formerly 3-bedroom) home on a serene crescent in Georgetown's mature neighbourhood. The oversized primary suite boasts a 3-piece ensuite and ample closet space. Enjoy a stylish kitchen with a breakfast bar and walkout to a private deck. Hardwood floors grace the main level. The finished basement offers a cosy rec room with a gas fireplace, a 3-piece bath, rough-in for a kitchen, and two spacious bedrooms. Situated on a beautifully landscaped corner lot, this property includes two storage sheds within a large fenced area. New shingles (2023)! The driveway accommodates six cars. Impeccably maintained and move-in ready! **EXTRAS** 2 fridge , Stove, Washer , Dryer , B/I Dishwasher , Microwave, 3 ceiling fans, basement storage rack , water softner . (id:26049)
1122 Lambton Drive
Oakville, Ontario
This exceptional 4-bedroom executive home is located in the prestigious Clearview neighborhood of Southeast Oakville, set within one of the areas top-ranked school districts and just moments from St. Luke, James W. Hill, and Oakville Trafalgar High School. Offering approximately 2,500 sq. ft. of beautifully designed living space, the home features a bright and airy layout with a sun-filled kitchen, a charming breakfast area, and a walkout to a private, tree-lined backyard complete with a spacious deckperfect for outdoor entertaining. The main floor boasts elegant hardwood floors throughout the separate living and dining rooms, a welcoming family room with a cozy gas fireplace, and the added convenience of a main-floor laundry room. Upstairs, the luxurious primary suite includes a 4-piece ensuite and a walk-in closet, complemented by three generously sized bedrooms and a stylish 4-piece main bathroom. Thoughtfully landscaped and low-maintenance, the backyard is ideal for gatherings, while the home's curb appeal is enhanced by a covered front porch, an elegant aggregate patio, and a striking custom modern-style front door. Situated on a quiet, family-friendly street, this home is just a short walk to schools, parks, and shopping, with easy access to the QEW, 403, 407, and Clarkson GO for a seamless commute. (id:26049)
2150 Pineneedle Row
Mississauga, Ontario
Muskoka in the heart of the city with breathtaking views of the Credit River and the Mississauga Golf and Country Club. Located On A Sought After Street In prestigious Gordon Woods on a 1.08 Acre Lot! This Spacious 3 Bedroom Mid-Century Modern Features A Great Layout with Two Full Bathrooms, Walk-Out Lower Level, Floor To Ceiling Windows With Stunning Views From Every Room. Fantastic Central Location - Near Trillium Hospital, Qew & The Downtown Core! Don't Miss Out On This Gem Property Unlike Any Other! Unwind in your backyard oasis with mature trees & gardens. Minutes from all amenities including hospital, schools, parks, shopping, restaurants, major highways & GO, providing easy access to Downtown Toronto. Many Great opportunities here to Live-In, Renovate or Build Your Dream Home! **EXTRAS** Endless Opportunity on 1.08 Acre lot R1 Zoning allows for 25% lot coverage. 2021 Survey with Topography Attached. (id:26049)
7 Church Street
Caledon, Ontario
Welcome to picturesque Mono Mills in Caledon! This detached 4-level back split home offers the perfect blend of comfort and convenience. Centrally located, it's just minutes from Orangeville, Palgrave, and Albion, yet nestled in a tranquil, family-friendly neighbourhood. Situated on an Expansive 66ft by 197ft private fenced lot with mature landscaping, this home boasts incredible curb appeal and 2 car garage. Beautifully upgraded throughout with hardwood flooring and pot lights and smooth ceilings. The galley-style eat-in kitchen includes stainless steel appliances, and ceramic floors and overlooks the lower level. Entertain family and friends in the large family room with walk out to new deck! Side entrance allows the possibility for separate living space for large families. Impeccably maintained by current owners . Just Move-In and Enjoy! (id:26049)
28 Longsword Drive
Toronto, Ontario
This stunning corner lot detached home is in one of the most desirable areas. It is a recently renovated house converted with a smooth ceiling, three bedrooms, and a finished basement with a bedroom & a full washroom with a separate entrance. Most of the interior has been updated, including the flooring, staircase, and paint, and both the front and back windows have been replaced. Conveniently positioned just a minute from the GTA Mall and Woodside Mall, this property is surrounded by amenities such as a library, a temple, a church, mosques, and banks. With quick access to Highways 401 and 407, and a TTC bus stop within walking distance, this home offers both comfort and convenience in an ideal location, ensuring you have everything you need within reach and making your daily life a breeze. The basement, with its separate entrance and a room with a full bathroom, can be rented for$1750, offering you the potential for extra income. (id:26049)
1506 - 25 Carlton Street
Toronto, Ontario
Amazing 1+1 bedroom condo in the heart of downtown Toronto! Thousands spent in upgrades such as Renovated quality custom kitchen cabinetry with granite countertops, stainless steel appliances with breakfast bar! 3 1/4 inch engineered hardwood flooring throughout! Den used as dining room with custom built in bench. Quality custom window coverings. The master bedroom features a walk-in closets featuring built-in California closets!! Long balcony with Professionally installed newtechwood flooring! Tastefully decorated with Benjamin Moore paint and décor! 1 Underground Parking spot included - generous parking space close to the elevator: P3, number 277! The amenities include indoor pool, hot tub, sauna, steamroom, gym, 5th floor rooftop with bar-b-q area, party room, guest suites, full time concierge & security and so much more!! (id:26049)
103 - 28 Linden Street
Toronto, Ontario
Imagine a stunning renovated ~800 sq ft one bedroom ('hard to find) 'townhouse style' condo in a Premium building with 'rare' street access! This condo offers the rare benefit of TWO ENTRANCES. Enjoy the private street level access for added privacy and convenience, ideal for pet owners or those who value easy access without navigating common areas/elevators. Only one of its kind in the building and in scarce supply in the City. Located on a charming tree lined residential street in the prestigious James Cooper mansion. Tastefully renovated, it offers lux living and countless building amenities. *Condo enhancements include: *Soaring eleven foot ceiling * Elegant full size Scavolini kitchen meticulously designed with a chef's needs in mind while thoughtfully crafted storage makes fashionable use of space Premium Porcelain counters * Under Cabinet lighting * Oversized Dining area for X-large dinner parties * Scavolini washroom * Modern Light Fixtures with Dimmer switches * Luxury Vinyl Flooring * Elegant Bedroom paneling * Newer High end kitchen appliances * 2 Closets * Walk-in Laundry room with additional storage space *Locker * Parking * Imagine, a Walk Score of 97 and with Your Private street access you enjoy instant escapes to Yorkville, restaurants, dog walks, grocery trips, Rosedale park train, run/bike imagine a Bike score 97 * Steps to unbeatable Area Amenities Discover the City without the car; just a 1 min walk to Subway or quickly connect to the DVP for longer excursions * 24 hr concierge and security * Experience the elegance and security of the James Cooper Mansion; historical features, modern amenities and the unbeatable convenience of 'privacy' in this 'exclusively available' townhouse style condo! Enjoy a lifestyle that gives you the options to live the life you desire! This is a unique condo for those who appreciate high end finishes and the qualities of a traditional family home but love the conveniences of Condo living in premium building! (id:26049)
21 Malcolm Crescent
Brampton, Ontario
Im excited to introduce you to a rare find in Bramptons desirable Central Park neighbourhood 21 Malcolm Cres, a spacious and well-maintained 5-level back-split, proudly owned by the original family since it was built. This home offers a unique layout, thoughtful updates, and incredible potential for multi-generational living or future rental income.The main level features a bright living room, a dedicated dining area, and a beautifully updated kitchen with modern cabinetry and backsplash all completed less than four years ago. The foyer is open and welcoming, with soaring ceilings that make a lasting first impression.On the second level, youll find three generous bedrooms, including a primary suite with a private 2-piece ensuite, as well as a shared 4-piece bathroom. The home features hardwood and ceramic flooring throughout no carpet.The lower level includes a spacious family room with a wood-burning fireplace, a fourth bedroom, a full 3-piece bathroom, and a separate side entrance to the yard offering the perfect layout for a future in-law suite or rental unit.The fourth and fifth levels remain unfinished, providing a blank canvas to create even more living space with the potential to build out two additional units or a large recreation area, home office, gym, or more.The fully fenced backyard is ideal for entertaining, gardening, or simply enjoying outdoor space with family. Additional updates and features include: Kitchen and appliances: under 4 years old , Roof: under 7 years old, Furnace, A/C, and Hot Water Tank: owned and approximately 5 years old Dryer: purchased in 2024, Washer: Driveway, Front Porch, and Railing: is less than 2 years . Central Vacum 2024, Fridge 2025 , Garage door 2025 . Don't let this opportunity get away this home is filled with potential and located in one of Bramptons most established family-friendly (id:26049)
11631 Leslie Street
Richmond Hill, Ontario
Opportunity knocks! Great lot located at center of Richmond hill( Leslie/19th). Surrounded by newly built Multi Million homes and Newly developing Homes(townhomes across the street). Great potential for investors to build luxurious houses or multiple townhomes! Great land values! City water and gas pipe line right in front of the house on leslie st. (id:26049)
152 Wheat Boom Drive
Oakville, Ontario
This Stunning Mattamy-Built Home Features A Striking Modern Exterior, Enhanced By Contemporary Stonework In The Walkway And Backyard Patio. Move-In Ready, It Offers Approximately 2,700 Sq. Ft. Of Beautifully Designed Living Space, Plus A Professionally Finished Basement Perfectly Blending Style And Functionality. Ideally Situated In A Prime Location, It Provides Convenient Access To Schools, Shopping, & All The Amenities You Need For Everyday Living. When You Walk In, Modern Grey-Toned Hardwood Floors And Gorgeous Carrara Style Tile Sets The Stage For A Sleek And Sophisticated Contemporary Design. The Main Floor Boasts Impressive 10-Foot Ceilings & Includes A Versatile Den / Office Space, Along With A Formal Living Room. At The Heart Of The Home, The Kitchen And Great Room Seamlessly Combine To Create An Ideal Open-Concept Living Area. The Kitchen Features Quartz Countertops, A New Backsplash, A Center Island With A Breakfast Bar, A Separate Breakfast Area, & A Walkout To The Backyard. The Spacious Great Room Offers A Cozy Fireplace & Ample Seating, Perfect For Relaxing Or Entertaining. Upstairs, You'll Find Four Generously Sized Bedrooms, Each Offering Excellent Closet Space, Along With Three Well-Appointed Bathrooms. A Convenient Second-Floor Laundry Room And Spacious Linen Closets Add To The Home's Practicality. The Primary Bedroom Boasts A Luxurious Five-Piece Ensuite Featuring A Soaker Tub, Separate Glass-Enclosed Shower, Double Sink, And A Dedicated Towel Closet. Downstairs, You'll Find A Professionally Finished Basement Featuring A Spacious Recreation Room Illuminated By Pot Lights Perfect For Entertaining, A Home Theatre, Or Family Gatherings. Additionally, There Is A Large Three-Piece Bathroom And An Oversized Fifth Bedroom Or Guest Suite Complete With A Walk-In Closet And Direct Access To The Bathroom. A Large Storage Area With Built-In Shelving Provides Plenty Of Room To Stay Organized. 5 Washroom Home! All Bedrooms With Washroom Access or Full Ensuite! (id:26049)
66 Barr Crescent
Brampton, Ontario
Gorgeous detached home in the highly sought-after and family-friendly East Heart Lake neighborhood. This 4+1 bedroom, 4 bathroom detached home sits on a large premium walk-out lot, offering over 4,100 sqft of beautifully designed living space. With a bright and airy layout, this home includes a legal walk-out basement apartment, making it perfect for multi-generational living or rental income. The main floor greets you with a grand entrance leading to separate living and family rooms, a formal dining area, and a spacious kitchen with an island and breakfast nook. The kitchen flows seamlessly into a large deck, perfect for outdoor entertaining. A bonus office and laundry mudroom complete the main level. Upstairs, the expansive primary bedroom features a luxurious 5-piece ensuite, walk-in closet, and a private balcony with stunning west-facing views. Three additional well-sized bedrooms share a 4-piece bathroom. The walk-out basement is thoughtfully divided into two areas. One side offers a legal basement apartment with a bright living area, modern kitchen, large bedroom, 3-piece bathroom, and laundry, with access to a private, tree-lined yard. The other side boasts an oversized rec room, ideal for use as an office, gym, or additional living space. The home is set on a beautifully interlocked driveway with well-designed steps leading to an interlocked backyard, accented by custom lighting for a welcoming atmosphere. Located just steps from parks, schools, trails, the lake, Hwy 410, shopping, and more, this home offers unparalleled convenience and potential. Dont miss out on this incredible opportunity! (id:26049)
3607 - 39 Roehampton Road
Toronto, Ontario
Few Years New E2 Condos, 2 Bedroom And 2 Bathroom, Open Kitchen, West View. Perfect And Functional Layout, 9'Ceiling. 626 Sqf +106 Sqf Balcony. Located In The Heart Of Midtown Yonge & Eglinton. Mins To Subway, Yonge-Eglinton Centre, Shops & Restaurants... (id:26049)
C204 - 5260 Dundas Street
Burlington, Ontario
Welcome to this stunning loft featuring soaring ceilings, expansive windows, and an open-concept layout that floods the space with natural light. With 2 generous bedrooms, 2nd bedroom with murphy bed, 2 full bathrooms, and 2 dedicated parking spots, a exclusive locker plus ensuite laundry. Upgraded kitchen with induction stove top, stainless steel appliances, quartz counters, 6 ft kitchen island, laminate floors throughout, carpet only on the stairs between the two levels. Large terrace off the main level, suitable for outside dining and lounging plus space for electric BBQ. Second outdoor space with a balcony off the 2nd floor primary bedroom. This unit offers comfort, convenience, and style. Located in a well-maintained building of the LINKS 2 Condo + Lofts. Close to transit, shops, restaurants, and all amenities. Ideal for professionals, right sizing, or small families seeking a comfortable and contemporary place to call home. (id:26049)
38 Sciberras Road
Markham, Ontario
Welcome To Completely New Renovated Modern & Open Concept Design, Hardwood Floor Thru-Out, Kitchen W/S.S.Appl., Prime Location. Great Lot Size Of 60' X 195.42'. Beautiful Gardens Surrounding New Marblelike Pool And Landscaping / Deck, Custom Cabinets & Granite Counter! Stunning Sunroom, Walkout To Deck And Backyard Overlooking A Huge Inground Swimming Pool. (id:26049)
327 - 68 Main Street
Markham, Ontario
Elegant Urban Living in Markham Village | 699 sq ft residence featuring 1 Bedroom + Separate Den and Underground Parking. Sophisticated Interiors: Expansive bay windows in both living & primary bedroom | Sleek laminate flooring and soaring 9-ft ceilings | Gourmet kitchen with stainless steel appliances, granite counters &breakfast bar | Versatile den, ideal for a home office or guest space. Freshly painted. Coveted Location: Just steps to boutique dining, charming cafés, shops & banks. Quick access to Markham GO, Hwy 407, and public transit.First-Class Amenities: Concierge | Rooftop Patio Oasis | Exercise Room | Media Lounge | Party Room | Guest Suites| Game Room | Visitor Parking. (id:26049)
D319 - 5220 Dundas Street
Burlington, Ontario
Sun-Filled 1 Bed + Den with Oversized Terrace & Rarely offered 2 Parking Spots at 5220 Dundas St, Burlington. Welcome to Link Condos by ADI Developments in Burlingtons sought-after Orchard community! This modern 1+den suite boasts a ~220 sq. ft. west-facing terrace for stunning sunset views, two rare parking spots, and an owned locker. Enjoy a designer kitchen with quartz counters, stainless steel appliances, upgraded white cabinetry, and a custom built-in desk in the den. High ceilings, wide plank flooring, and floor-to-ceiling windows fill the unit with natural light. Luxury amenities: concierge, gym, hot/cold plunge pools, sauna, party room, BBQ terrace, and more. Walk to shops, restaurants, and transit, with easy access to highways and GO. (id:26049)

