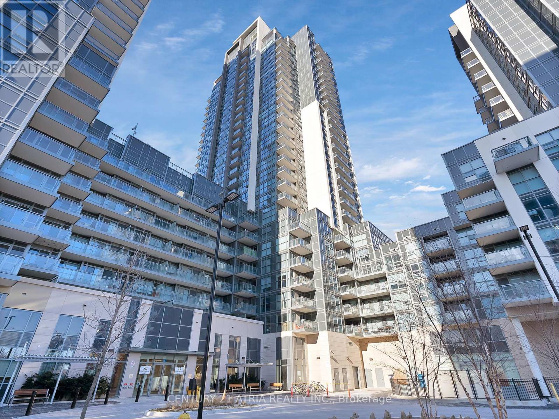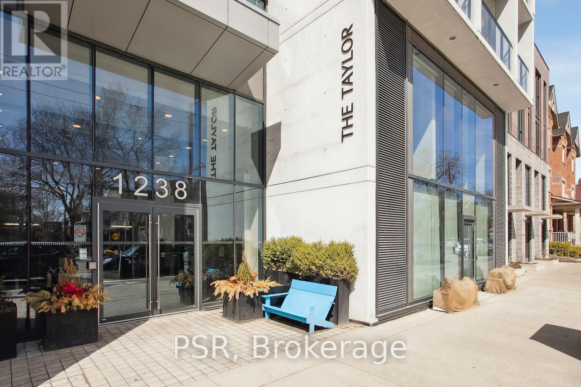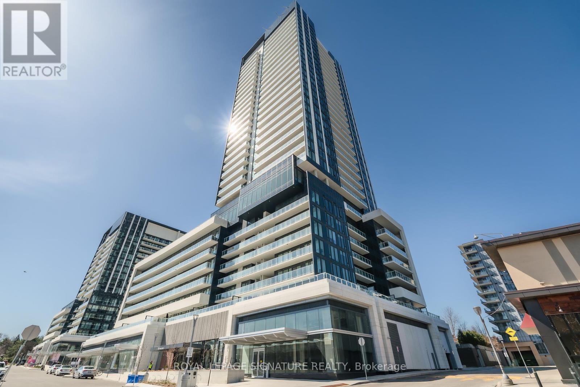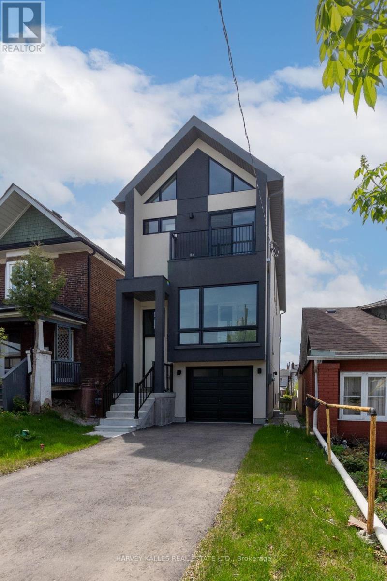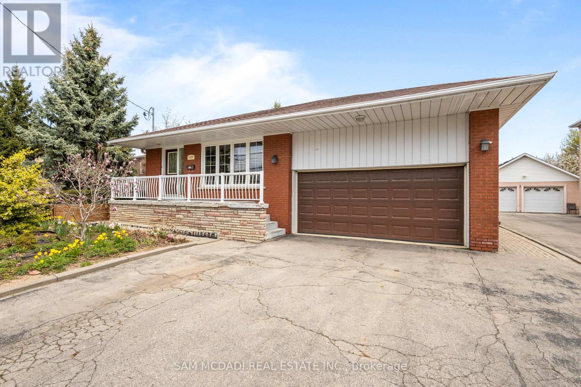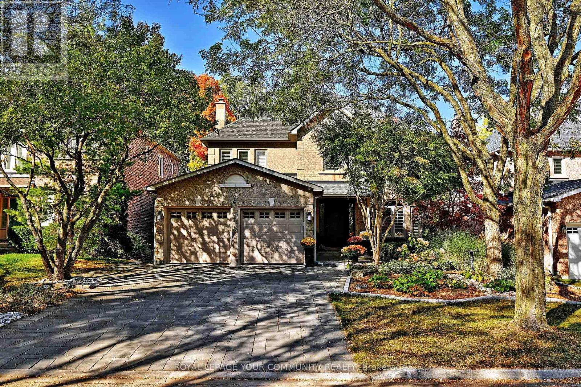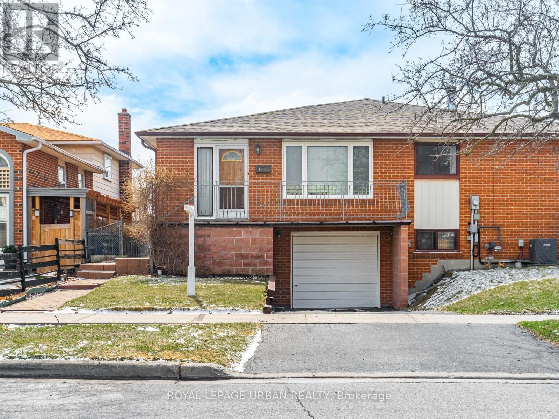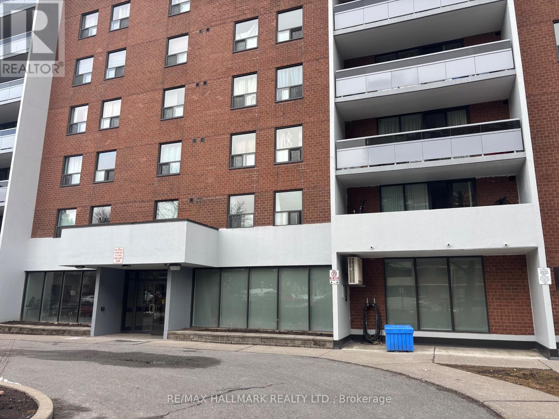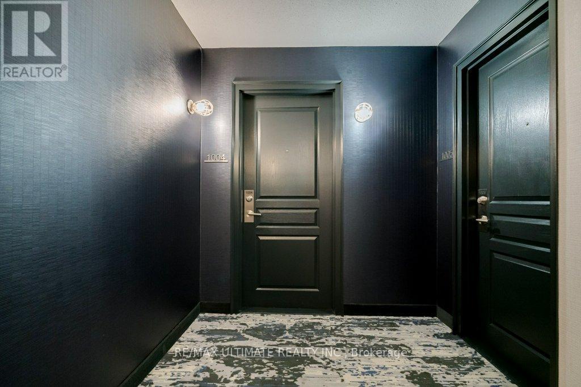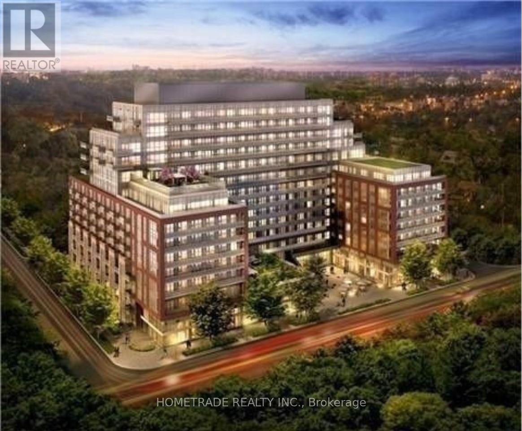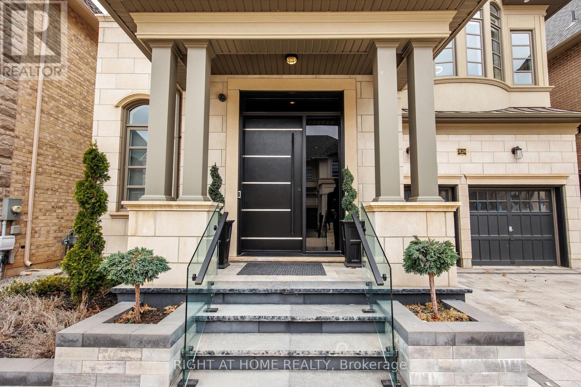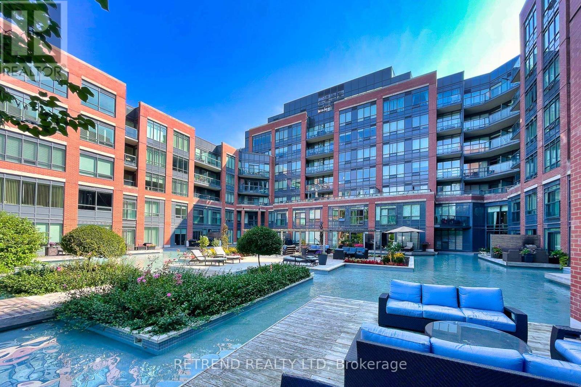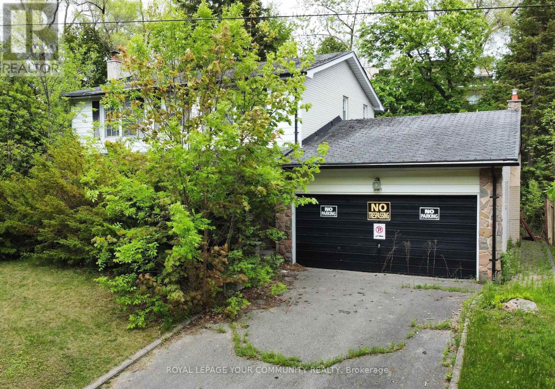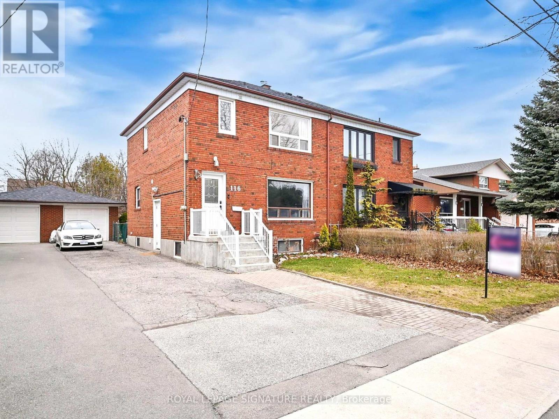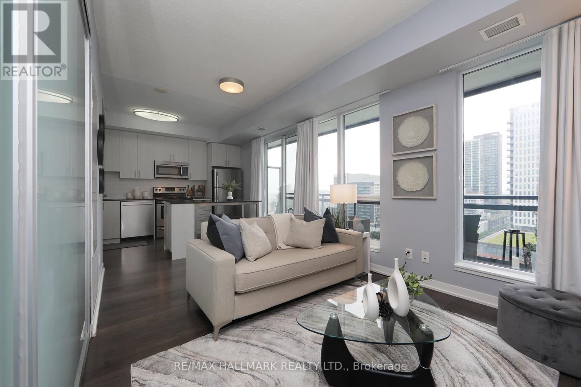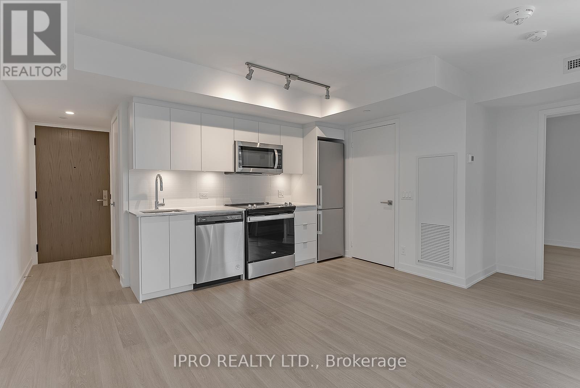1505 - 30 Meadowglen Place
Toronto, Ontario
TWO BEDROOM + DEN CORNER UNIT, FEATURING 842 SQUARE FEET, COMES WITH TWO WASHROOMS ON THE 15TH FLOOR FACING NORTH WEST,Everything In Close Proximity. Transit, Stc, Hwy 401, Hospital, U Of T ScarboroughCampus, Centennial College & Community Centre. Gym, Indoor Pool, Yoga Studio, Steam Room, PartyRoom, Parking & Locker Incl. 24 Hrs Security/Concierge. Also included is unit 134, Level D and Unit 16 Level C, Allow 72 Hours Irrevocable Seller Schedules to accompany all offers. Buyer to verify taxes, rental equipment, parking and any fee (id:26049)
402 - 1238 Dundas Street E
Toronto, Ontario
The Taylor Lofts - Leslieville's Favourite Boutique Building. This Private And Bright 870 Sq. Ft. Corner Suite On The Quiet Side Of The Building Is A True 2 Bed 2 Full Bath Offering. House-Like Layout With A Big Square Open Concept Living Space. 9Ft Exposed Concrete Ceilings, Engineered Hardwood Floors, Primary Bedroom W Ensuite Including Glass Shower Enclosure. B/I Organizers In All Closets. 2nd Bath Features A Deep Soaker Tub. Modern Kitchen With Stone Counters, Undermount Sink & Integrated Appliances. Kitchen Island Added (2023). Terrace With Gas Connection For BBQ! Parking And Locker Included! (id:26049)
406 Glenayr Road
Toronto, Ontario
This lovely home is located on an extremely quiet, coveted block of Glenayr Rd w/minimal traffic. It has a beautiful streetscape w/mature trees & is surrounded by prominent properties. Originally built in 1932, this bright light-filled home fronts on the west side of the street on a 50 X 137 lot & features 5+1 generous beds, 6 bath & an exceptional family room o/l the landscaped pool & hot tub area. A large dining room, living room & family room offer numerous areas to entertain along w/the integration of the terrace & pool area for an indoor-outdoor living experience. 4 of the homes bedrooms on the 2nd floor have semi-ensuites or ensuites. The primary bedroom has a reno'd spa-like bath with a large walk-in shower, vanity & area for a makeup table. 2 gas fireplaces including one in the main floor office & a second in the living room offers additional ambience & a charming focal point. Speakers on the main floor are also featured on the back terrace & by the saltwater pool & hot tub. The latter two were both created in 2013 by Holiday Pools by Mark Burger & designed by landscape architect Wendy Berger. The large chef's kitchen with stainless steel appliances including a JennAir gas stove, a large double-door KitchenAid fridge, a drawered microwave, & a wine fridge is ideal for hosting family gatherings. An ample pantry room in the lower level, along with a large recreation room, additional bed & generous laundry room help to round out the living space. A 2-car detached garage with private drive offers multiple possibilities for parking with 5 to 6 spots total. Located just steps from Toronto's top private & public schools including UCC, BSS & Forest Hill Jr PS & only a short walk to Forest Hill Village, the subway & the new Eglinton LRT, this home offers ideal family living in one of the city's most desirable neighborhoods. The home has been meticulously cared for by the current owners with all systems being serviced yearly. Move in and enjoy or customize to suit. (id:26049)
1511 - 50 O'neill Road
Toronto, Ontario
Stunning South West Corner Suite in the Heart of Shops at Don Mills! Welcome to this brand-new, beautifully designed 2+1 Bedroom, 2-bathroomParking & Locker southwest corner residence, ideally situated in one of Toronto's most desirable lifestyle destinations Shops at Don Mills. Step into a sun-soaked open-concept layout highlighted by extended-height windows, modern finishes, and an abundance of natural light. The versatile den with a window can easily serve as a third bedroom or a stylish home office. Miele Appliances! The chef-inspired kitchen features granite countertops, built-in stainless steel appliances, and a sleek tile backsplash perfect for both everyday cooking and hosting guests. Pet Friendly Building !Retreat to the primary suite, a luxurious 4-piece ensuite. Luxury amenities include: A state-of-the-art fitness centre, Indoor & outdoor swimming pools, Sauna, hot tub, Elegant party room & social lounge, Outdoor terrace with BBQ stations, 24-hour concierge and security, and much more! Live where everything is at your doorstep. From upscale dining at Eataly, Taylors Landing, Anejo, Joey, Scaddabush, and Starbucks, to boutique shopping, Metro, and Cineplex VIP, the Shops at Don Mills offers the ultimate in urban convenience! Commuters will love the easy access to the DVP, Hwy 401, and TTC, making downtown Toronto just minutes away. Nature lovers will appreciate nearby Bond Park, Edwards Gardens, and Sunnybrook Park, perfect for weekend strolls or outdoor activities. Surrounded by top-rated public and private schools, leading hospitals, and vibrant community centres, this location offers the perfect balance of luxury, lifestyle, and convenience. This is more than a home its a lifestyle!! Don't miss this rare opportunity to own a premium corner unit in an unbeatable location! (id:26049)
19 Lambton Avenue
Toronto, Ontario
Just listed! This brand-new custom home by Brookshore Homes offers approximately 2,500 sq.ft of well-designed living space, complete with a private drive and garage. Ideal for multigenerational families or those looking for rental income, the home includes a fully finished walkout basement with separate entrance, a second kitchen, and its own laundry, perfect for an in-law suite.The main level is bright and open concept with high ceilings, wood beam accents, and a cozy fireplace. The kitchen features new S/S appliances and sleek black chrome hardware. The home office/den welcomes you with floor to ceiling window & double glass doors. Theres a full balcony off the family room area overlooking the backyard, a private balcony off the primary bedroom, and a Juliette balcony from the third bedroom.With five bedrooms, five bathrooms, two kitchens, and two laundry areas, this home offers flexibility, comfort, and value. Conveniently located just steps from the TTC and minutes to the 401 and Black Creek. (id:26049)
1491 Royal York Road
Toronto, Ontario
Discover this beautiful bungalow home at 1491 Royal York Rd! Located on a stunning (50' X 238') lot surrounded by multi-million dollar estate homes, this property offers endless possibilities. Imagine relaxing in your private backyard oasis surrounded by lush gardens. This 4 +2 bedrooms & 4 bathroom home has a fully finished basement with two separate entrances, perfect for large or multi-generational families, or rental income potential. The lower level features a full in-law suite and an apartment with two separate kitchens, two 3-piece washrooms and a shared laundry. Double car garage with direct access to the basement. Ample parking. Enjoy easy access to shopping, the highway, and TTC. This property offers incredible opportunity to a wide range of buyers, from those seeking to enjoy a property with great garden or those looking to built their dream home or investors. Don't miss out this opportunity! Wood Fireplace in basement not functional (as is). Property being sold as is condition. (id:26049)
4 Camgreen Court
Richmond Hill, Ontario
Welcome To 4 Camgreen Court, A Well-Appointed and Spacious Residence Nestled on a Desired Ravine Lot Within a Coveted and Serene Cul-De-Sac, In The Prestigious South Richvale Community. Offering Approximately 3,700 Square Feet of Refined Finished Living Space, This Meticulously Maintained 4+1 Bedroom Home Showcases True Pride Of Ownership and a Lifestyle Of Comfort, Elegance and Tranquility. Backed By Breathtaking Natural Views, This Home Is Surrounded By Landscaped Grounds and a Peaceful Backyard Oasis, Where Mature Trees and The Sounds Of Nature Create a Serene Retreat. Inside, The Quality Features Throughout Include: Smooth Ceilings, Upper Hallway Skylight Allowing Natural Light To Flow In, Hardwood Flooring, Crown Moulding, Pot Lighting and Ample Storage. The Renovated Gourmet Kitchen Also Has a Coffee Bar Station-'Pantry,' Ideal For Morning Routines or Entertaining. Thoughtfully Designed Custom Wall-To-Wall Cabinetry Enhances The Den, Formal Dining Room (With Upper Lighting) and The Fourth Bedroom, Providing Both Function, Storage and Flair. The Finished Walk-Out Lower Level Basement With Oversized Sliding Door, Expands Your Living Options, Whether For Hosting Guests, Relaxing With Family, Fitness Area or Possible Live- In Nanny Quarters. Located In a Private Enclave Renowned For Its Upscale Homes, This Property Offers Easy Access To Top-Rated Schools, Community Centres, Parks, Places of Worship, and Premier Golf Courses. Commuters Will Appreciate The Convenience of Nearby Highways 7 And 407, As Well As GO Transit and Local Bus Routes. A Rare Opportunity To Live In One Of Richmond Hills Most Exclusive Neighborhoods. **A True Pleasure To Show With Confidence.** (id:26049)
122 Hildenboro Square
Toronto, Ontario
Endless Possibilities To Tailor This Home To Your Vision! A Fantastic Opportunity To Customize Every Detail To Match Your Unique Style And Needs. Ideal For A Large Family, With The Potential To Create Two Separate Units Perfect For Extended Family Or Rental Income. Design Your Dream Home With Ample Space, Flexibility, And Potential To Transform It Exactly The Way You Want! (id:26049)
1612 - 1250 Bridletowne Circle
Toronto, Ontario
Welcome to Bridletowne Circle. This spacious 2 bedroom 1 bathroom unit has it all. Well maintained with a functional layout. The balcony giving a beautiful unobstructed view with room to put a patio set out to enjoy. Easy access to schools, parks, transit and access to the 401/407. Do not want to miss this opportunity! (id:26049)
2609 - 38 Widmer Street
Toronto, Ontario
Welcome to a Brand New 475 Sqft + 60 Sqft Balcony Central Condos Unit in the Heart of Torontos Entertainment District and Tech Hub. Featuring Sleek Modern Design with a Functional Layout in the Heart of All the Action but Preserving Privacy for an Urban Professional. Luminous Unit with 9 Ceilings and Large West-Facing Floor-to-Ceiling Windows With Unobstructed Views With Stunning Sunsets. Very spacious Bedroom Features Built-In Closet Organizers, Fits 2 Night Stands & Can Easily Add Desk or Dresser. High-end appliances, Kohler/Grohe Fixtures, Roller Shade Window Coverings, Balcony with Radiant Ceiling Heaters and Composite Decking. 100% Wifi Connectivity, Smart Thermostats. Walk + Transit Score 100, minutes to PATH, Close to St. Andrew and Osgoode TTC stations, U of T, TMU, OCAD, Hospitals, Easy Access to QEW. 24Hr Concierge, Visitor Parking, Gym, Pool, Hot Tub, Shared Workspace, Refrigerated Parcel Storage. (id:26049)
1004 - 140 Simcoe Street
Toronto, Ontario
Are you a first time home buyer looking for the perfect condo in the heart of the city steps to work and entertainment? Or an investor looking for an easy to rent property close to U of T and financial district? Look no more! This is the perfect opportunity to own a clean, owner-occupied, spacious one bedroom property downtown Toronto with a functional layout that offers rare privacy, semi-enclosed kitchen, an actual private bedroom with a proper door and a mudroom entryway offering separation from your living area. The bright, spacious unit is tucked away on Simcoe street close enough to the hustle and bustle of King and Queen West and the South-East location offers plenty of light on a quiet street. With a 100 transit and walk score you cant get any better than this: steps from Osgood & St. Andrew subway stations, Queen & King streetcars, The Path, U of T, Eaton Centre, Rogers Centre, TIFF Lightbox, CN Tower, Entertainment district and Restaurants. Building amenities include 24-hour concierge, a gym, a party room, and a rooftop terrace. Dont miss out! This is the one! (id:26049)
1372 Lakeshore Road
Oakville, Ontario
LAKEFRONT WITH RIPARIAN RIGHTS, 3rd houses from Coronation Park.Custom built in 1998.ALL STONE Exterior-No siding or brick,Clay Tile Roof and welcoming Pond/Armour Stone WATER FEATURE are accented with custom concrete Circular driveway, matching walkways and Rich artificial grass front yard. Step into custom Hardwood/Granite flooring through most rooms, All Solid Oak trim&interior Doors w/open Double Oak staircases for loads of natural light and Lake views from everywhere. Unique 2nd floor bridge overlooks the dining room with soaring 17 ft ceilings and incredible Lake views. Dining room is over looked by the Living room, ideal for entertaining/lounging with clear lake views. Great Kitchen space, heated floors, with a huge pantry and Garage access-open to the Family room with Gas fireplace and custom Granite surround&Hearth. Kitchen eating area features a steel door walk out to matching custom concrete Patio, encased in tons of Armour stone, amazing panoramic Lake views! Up solid oak stairs that split into the 2nd floor with 3 Generous sized bedrooms-All walk out to private concrete Balconies. The Master features a walk in Closet, 4pc ensuite bath and Electric Napoleon Fireplace. The main bathroom in the hall, is bright with a Skylight/roof window. The basement is warm with a Stone wall feature Woodstove Fireplace and Elec. Heated floors in main area of the recroom with a wet bar and Pool table, Ping Pong Table, Pop-A-Shot Arcade Basketball fun at home, all gym equipments and electric SAUNA(included). A convenient Workshop, a Cold storage room and 3 piece bathroom with more heated floors complete this level. A 2nd staircase leads from the basement to the over sized double garage! 9'x8' drive in doors, PolyTech floor finish and wall mounted operator-Lift Ready! Solid build, well insulated with many quality design features that are sure to delight.This exceptional property is perfect for families, professionals,or investors.DON'T MISS the opportunity. (id:26049)
815 - 1830 Bloor Street W
Toronto, Ontario
Rare Opportunity Over High Park And Lake View. Luxury 1 Bdrm Condo On The 8th Floor Of The Daniels High Park Building (522 Sf). Balcony, 9 Feet Ceilings, Modern Design, Quartz Counter. Steps From High Park Subway Station, Bloor West Village, High Park And Local Amenities. 24-Hour Concierge, Rock Climbing, Gym & Cardio, Sauna, Party Rm, Billiard, Theater, Guest Suites, Roof Top (10th Floor) Lounge, Podium Bbqs Terrace, Rabba Groceries And Hannah's Cafe In The Building. (id:26049)
3124 Daniel Way
Oakville, Ontario
Welcome to one of the Best Upgraded, luxurious and Functional homes in Desirable Glenorchy area in Oakville. The Fernbrook Homes' built Rockefeller Elevation B, 3802sq.f model Is situated an a Premium Ravine Lot, Landscaped to perfection. Flat Ceilings - 11 Ft on Main Floor, 10ft on 2nd and 9ft in Basement, Upgraded and Extended with Panoramic Windows Breakfast/Sun room area, Extra Large Windows in Basement; 11inches Baseboards, Designers Accent Walls, Wainscotings, Crown Molding, Porcelain Tiles, are throughout the hole house. Mesmerizing Foyer with custom Parkyn Design Closets, Irpinia Custom Kitchen with Two rows of Cabinets. Inviting Family Rm. With B/I Gas Fireplace, Custom Selves, LED Designers Lights. Floating Stair Case with Glass Railings & Skylight. Conveniently Located Office between 1st and 2nd Fls. Primary Bedrm with W/I Closet with Organizers and Spa-Like Bathroom with Double Sided Gas Fireplace; 2nd Bedroom with Wall of East Facing Windows with Sitting Bench, 4pc Ensuite Bath, and Closet. Tastefully Decorated 3rd & 4th Bedrooms with Jack & Jill Bath. Laundry Rm on 2nd floor. Perfect for Entertainment Basement with Projection screen, 2nd Kitchen, Play Rm, 5th Bedroom and Gorgeous Bath with Heated Floor, Steam shower and Sauna. Tons of storage space in the 3 oversized Storage Rooms. Easy access to Oakville Up-core Town Center and Plazas, Schools, Parks and beautiful Trails. (id:26049)
541 - 7608 Yonge Street
Vaughan, Ontario
Welcome to Minto Water Garden A Rare Gem in the Heart of Thornhill! Step into this beautifully upgraded 2 Bedroom + Large Den corner suite featuring 1327 sq ft of elegant living space . Enjoy unobstructed, peaceful views from your unit. Bright, spacious layout with premium laminate flooring. Custom-designed closets with built-in drawers and smart storage solutions . Den being large enough to be a bedroom. 2 lockers conveniently located on the same (5th) floor and an Extra-large parking spot right beside door and elevator. A perfect blend of luxury, comfort, and convenience don't miss this opportunity! (id:26049)
225 Old Yonge Street
Toronto, Ontario
Attention Custom Home Builders! A rare find in the prestigious St. Andrew-Windfields enclave! A great opportunity to build your dream home on this incredible 60.84 x 125 Ft lot, one of the last remaining opportunities on the coveted 'Old Yonge St.' address. Surrounded by stunning new builds and multi-million-dollar homes, this property provides the perfect platform for your vision. Located in a family-friendly, highly sought-after neighbourhood with access to top-ranking schools like Owen Public School, St. Andrew's Middle School, and York Mills Collegiate. Conveniently close to Hwy 401 & DVP, public transit, subway, shops, restaurants, parks, and trails. This is an exceptional opportunity to invest in one of Toronto's most desirable areas. (id:26049)
67 Princemere Crescent
Toronto, Ontario
Charming, Sun-Filled Detached Bungalow on a Wide 40x125 Ft Lot! This beautifully upgraded 2+1 bedroom home is the perfect starter or investment opportunity. Located in a quiet, family-friendly neighborhood just steps to TTC, and minutes to Hwy 401, schools, and shopping. Enjoy a spacious private driveway with parking for up to 6 cars, an attached wide garage with carport, and a finished basement apartment with separate entrance, full kitchen, 4-pc bath, and shared laundry ideal for rental income or in-law suite. Fully Upgraded in 2022!Stunning open-concept kitchen with granite countertops, marble backsplash, center island & pendant lighting Brand new stainless steel appliances (fridge, stove, microwave, dishwasher)Engineered hardwood floors & fresh paint throughout the main floor Bright Luxurious new bathroom with marble bath, sliding glass shower door, and premium fixtures Huge closets in bedrooms and foyer 3-zone Carrier heat pump for efficient heating & cooling New 3-circuit pot lights & updated electrical cables on main floor Freshly painted deck, new lawn, and two concrete backyard pads perfect for outdoor living, firepit, and BBQ Safe and peaceful neighborhood with active community watch. Don't miss this move-in-ready gem! (id:26049)
116 Judson Street
Toronto, Ontario
This charming semi-detached home in a highly south-after Etobicoke Mimico neighbourhood offers warmth and comfort with its bright, spacious living room featuring a cozy fireplace and gleaming hardwood floors. The separate formal dining room and large chef's kitchen provide the perfect setting for family meals and entertaining. The main floor layout is perfect for cooking,watching the kids play, or winning your next game at Jeopardy. Upstairs, the bright primary bedroom equipped with a nice size closet is accompanied by two other generously sized bedrooms.Beautifully, modern 4 piece bathroom provides some well deserved luxury after a hard day.There is a separate basement apartment or in-law suite adding versatility and income. With a party sized backyard, detached garage, and six car parking, this home is just steps from the GOstation, transit, highways, top-rated schools, restaurants, and shopping-an ideal home in a fantastic neighbourhood! DO NOT MISS THIS ONE! OPEN HOUSE SAT/SUN 2 to 4 (id:26049)
802 - 435 Richmond Street W
Toronto, Ontario
Fabrik Residences Boutique Building In Heart Of Fashion District And Walking Distance To Financial District, Entertainment District, Ttc, Uot & TMU. Fantastic 1Br. Beautiful Open Concept Unit With Functional Floor And Designated Area For Den/Office. Unit Comes Equipped W/ Integrated Fridge, D/W, S/S Stove, S/S Range Hood, S/S Microwave, Stacked Washer/Dryer, All E.L.F & Custom Window Covering. 9 ft Ceiling and hardwood throughout. State Of The Art Amenities Include Theatre Room, Game Room, Party Room, Gym, Business/Conference Room, Roof Top Terrace With B.B.Q., And Visitors Parking. Take Advantage Of 100 Transit Score. **EXTRAS** All Existing Appliances, Window Coverings, ELF. (id:26049)
1312 - 225 Sackville Street
Toronto, Ontario
A lovely and bright east-facing unit in Paintbox condo. The functional open concept layout features a kitchen with updated cabinetry, large island with storage and breakfast bar, granite countertops, stone backsplash and stainless steel appliances. The spacious bedroom has a massive closet across one wall with organisers. A large balcony runs the full width of the unit - the perfect place to enjoy your morning coffee or entertain friends at the end of the day. The neighbourhood offers coffee shops, grocery stores, arts and cultural centre as well as free access to the Aquatic Centre located just across Dundas street. Steps to the TTC or bike the trails in the Don Valley Park system. Quick access to the DVP if you drive. **EXTRAS** Extensive amenities such as gym, party room and terrace with BBQ's, 24 hour security guard/concierge, guest suites and much more! (id:26049)
630 - 30 Tretti Way
Toronto, Ontario
Spacious 1-bedroom condo with a functional layout, dedicated office nook, and locker for extra storage. Perfect for anyone working remotely with great natural light, smart design, and top-tier amenities. Located steps to Wilson Station and just minutes to Yorkdale Mall. Tenant vacating August 27th, available for a smooth move-in. (id:26049)
1815 - 88 Park Lawn Road
Toronto, Ontario
Welcome to South Beach Condos at 88 Park Lawn Where Style Meets Substance!Step into one of the largest 1+Den, 1 Bath layouts in the building, offering a smart, functional design paired with sleek, modern finishes. This north-facing suite features unobstructed views of the Humber River through floor-to-ceiling windows, complemented by soaring 9 ft ceilings and a bright open-concept layout.The European-style kitchen is outfitted with premium integrated appliances, granite countertops, and a full-height steel backsplash. Thoughtfully upgraded in 2024, this suite features: Brand new washer/dryer ($2,000) New built-in microwave ($500) New HVAC unit ($7,000) Plus, a $1,000 electrical conversion to North American voltage standards for more efficient appliance use and future savings. Retreat to the elegant 3-piece bath with spa-inspired finishes and enjoy ample space in the private den perfect for a home office or guest area.Located in one of Torontos most luxurious resort-style buildings, amenities include 30,000+ sqft of fitness, wellness, and entertainment: indoor/outdoor pools, squash & basketball courts, concierge, spa, guest suites, and more. Direct access to downtown via Gardiner, TTC, and the upcoming Park Lawn GO station.Parking and locker included. Move in and elevate your lifestyle. (id:26049)
330 Ellwood Drive W
Caledon, Ontario
Welcome To This Charming 4-Bedroom, 3-Bathroom Detached Home Situated In Boltons Highly Sought-After West End. Fully Fenced Lot sized 39.62 X 113.31 Ft., this fully bricked two-story house boasts the features you are looking for: a bright foyer with a coat closet as you walk in, wide staircase that leads to 4 generous bedrooms on the upper level, the master/primary room has two large closets: a large walk-in closet and another separate closet and 5pc ensuite, 2nd Bdrm has a walk-in closet and bright large window. The main floor provides ample space for entertaining with a formal living room that offers 12 ft Vault ceilings and floor to ceiling windows, which leads to a separate dining room with two large sunny windows, bright eat-in kitchen that overlooks a family room with a large gas fireplace. Further to this mainfloor are 2pc Powder Room, a laundry room with access to the 1+garage, the garage comes with a large Dog Bathtub and Ceramic Tile floor. This house has a large basement with rough in bathroom and awaits your customized innovation. Roof is 5 yrs old, 2020. All Main and Upper Walls freshly painted, New 2025 Renovated Kitchen with Quartz Counter. Hot Water Tank with Reliance Rented $38.26, monthly. (id:26049)
972 Hickory Crescent
Milton, Ontario
Stunning 1,750 Sq Freehold Townhouse, located in high-demand Hawthorne South Community. This luxurious unit is turn-key ready offering modern elegance. Inside you will find a sun-filled spacious open-concept main floor layout with upgraded lighting, designed for everyday living and entertaining. The beautiful kitchen features elegant quartz countertop and backsplash, complemented by stainless steel appliances, and ample cabinet and pantry storage. No sidewalk allowing parking for 3 vehicles and an extra deep garage with interior entry to home. Convenient third-level laundry and carpet-free home for easy maintenance. Dont miss the opportunity to call this home! (id:26049)

