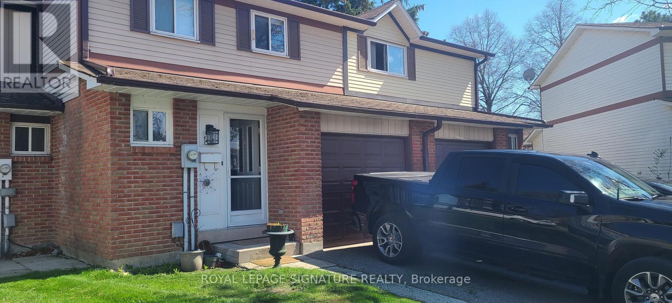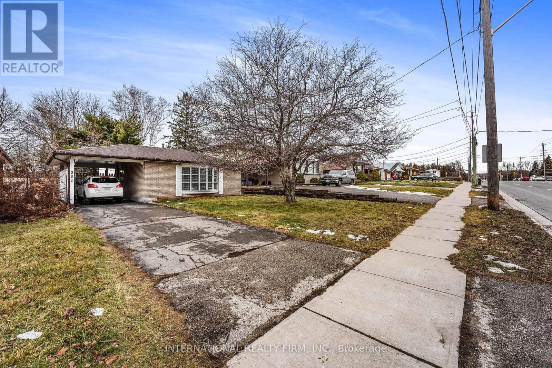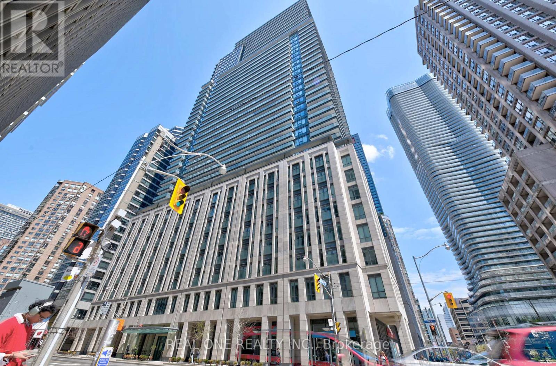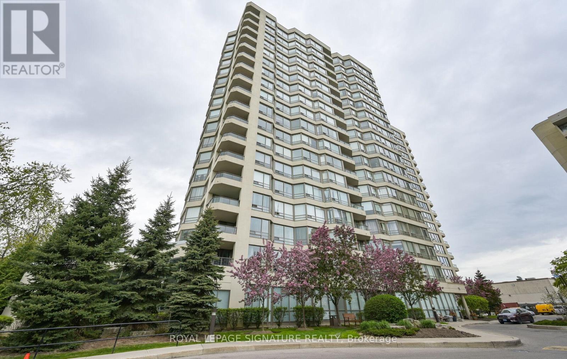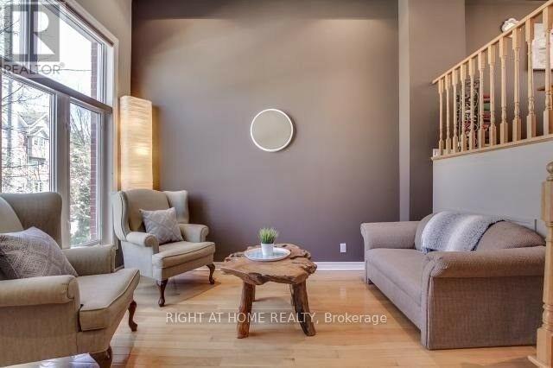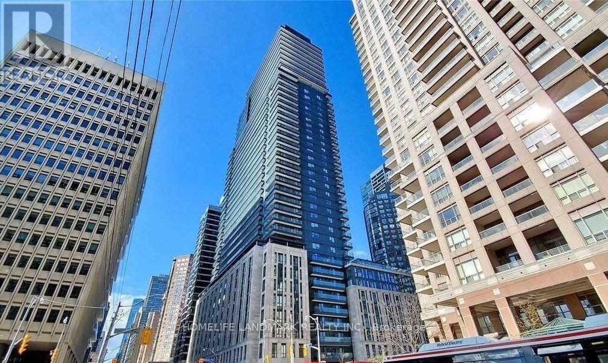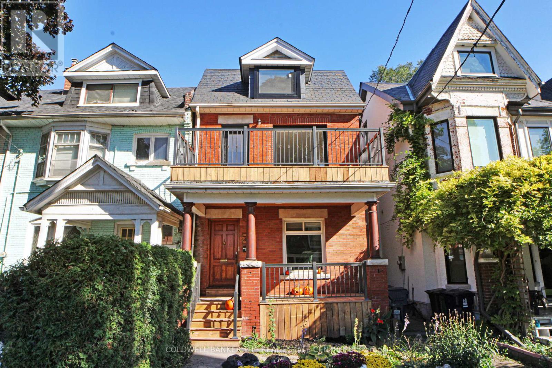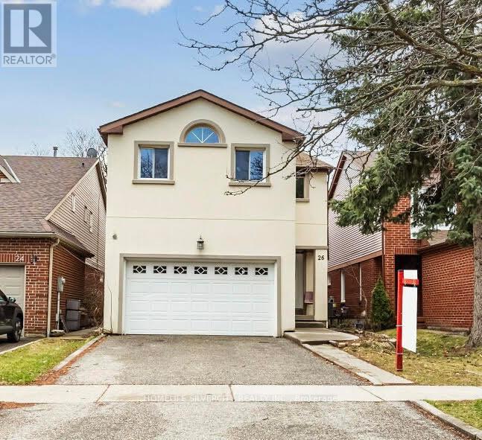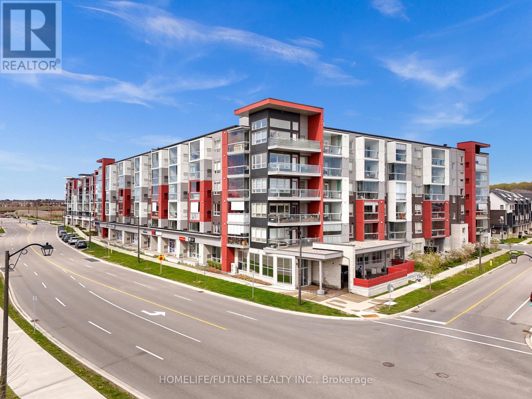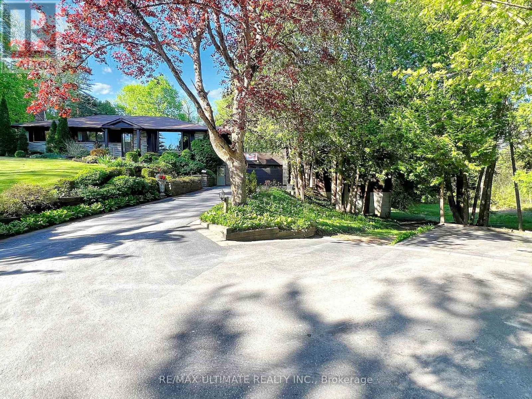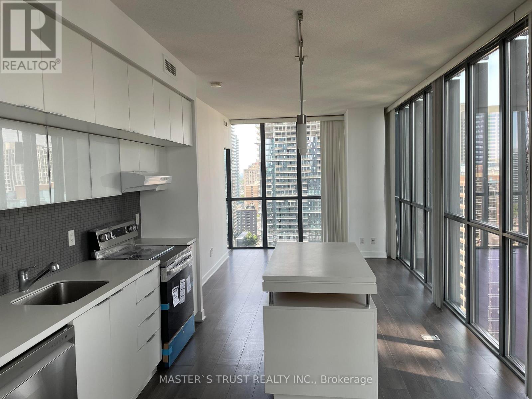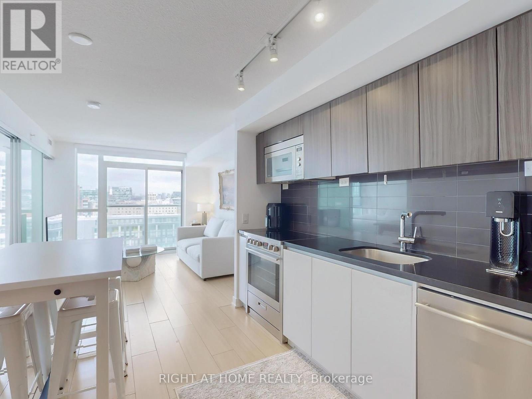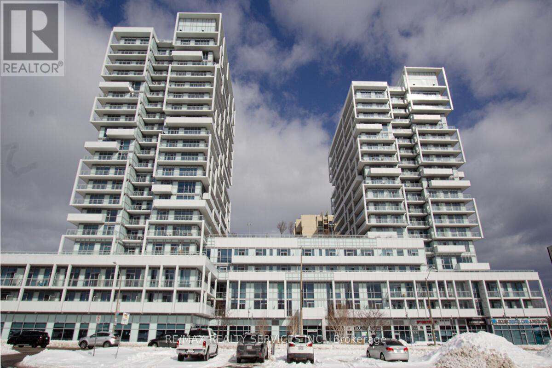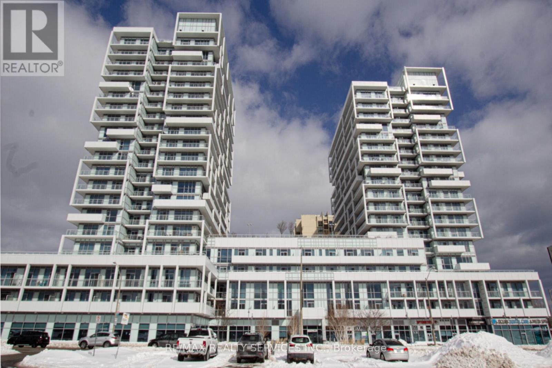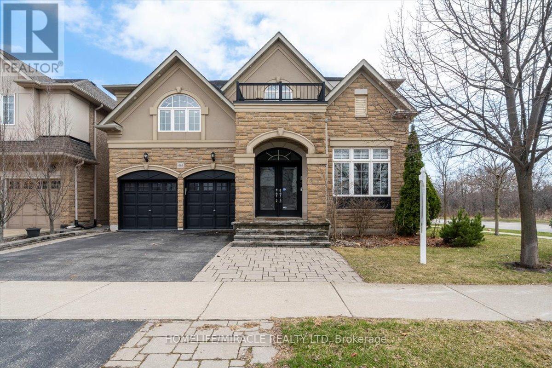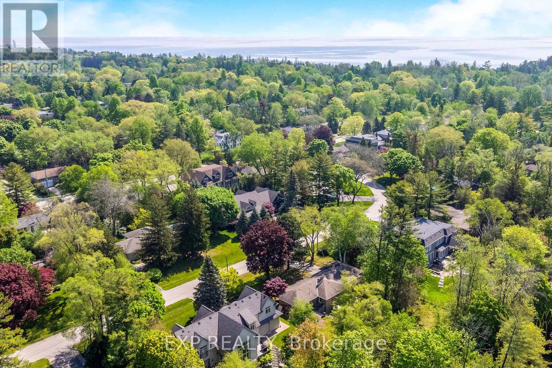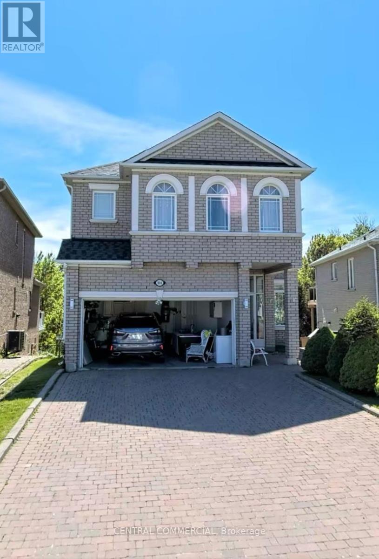2102 - 3100 Kirwin Avenue
Mississauga, Ontario
Embrace the opportunity to simplify your lifestyle in this elegant two-bedroom, one-and-a-half bathroom apartment, perfect for discerning downsizers. Located in the heart of Cooksville, this stunning condo boasts a spacious living room and separate dining area, both offering breathtaking views that inspires relaxation. The primary bedroom serves as a tranquil retreat, complete with a generous 4 piece ensuite, a walk-in closet, and sliding doors leading to a serene balcony shared with the living area-blending indoor sophistication with outdoor calm. This residence also includes two prized underground parking spaces, ensuring convenience is always within reach. Just a short 15 minute walk to the GO Station, with expansive parkland at your doorstep, enjoy the perfect mix of city living and natural beauty. Additional benefits include all utilities covered by the condo fee, proximity to the upcoming LRT, and the essential Cooksville GO Station. Plus, enjoy easy access to local transit and a variety of restaurants. (id:26049)
44 Parker Crescent
Ajax, Ontario
Discover this charming 3-bedroom condo townhouse at 44 Parker Crescent in Ajax's desirable South East neighborhood. This well-maintained home offers a spacious layout with ample natural light, a modern kitchen with updated appliances and plenty of storage, and three well-sized bedrooms providing comfort and privacy. Enjoy the private patio, perfect for relaxation and entertaining. . Located close to Kinsmen Park and the Ajax Greenbelt, residents have access to beautiful outdoor spaces. Shopping and dining options are nearby at Harwood Plaza, and reputable schools are within reach. Commuters will appreciate the easy access to the Ajax GO Station and major highways. This townhouse combines comfort, convenience, and a welcoming community don't miss out on this fantastic opportunity! (id:26049)
667 Westshore Boulevard N
Pickering, Ontario
This well-maintained split bungalow sits on a rare, oversized deep lot in one of Pickerings most sought-after family neighbourhoodsjust minutes from Lake Ontario, scenic trails, and top-rated schools.Featuring 4 spacious bedrooms, a bright and functional layout, and a fully finished walkout basement with a separate entrance legally registered with the City of Pickering. Perfect for in-law living, rental income, or multigenerational families. Live in one unit and rent the other to offset your mortgage! Enjoy a peaceful, family-friendly street in a quiet, established community. With parks, schools, and the lake all close by, this home offers the ideal blend of space, location, and flexibility. A true gem with future potential whether for extended living or investment. (id:26049)
260 Harmony Road N
Oshawa, Ontario
Beautifully Spacious & Well-Maintained 4-Level Backsplit Family Home Featuring 3+1 Bedrooms and 3 Bathrooms. Bright and Airy Open-Concept Living and Dining Area with Large Front Bay Window Filling the Space with Natural Light.. Recently Renovated Bathrooms Throughout. Lower Level In-Law Suite Includes a Kitchenette, Bedroom with Walk-In Closet, Full Bathroom with Fireplace, and Private Separate Entrance - Perfect for Extended Family or Friends. (id:26049)
3108 - 955 Bay Street
Toronto, Ontario
"The Britt".2 Bedroom + Den Unit In A Prime Location In The Bay St Corridor. Modern Kitchen With Build-In Appliances & Quartz Counter Top, Laminate Floor Thru-Out. Steps To Wellesley Subway Station, Eaton Centre, U Of T, Ryerson U+ Restaurants. Yorkville Shopping. (id:26049)
510 - 75 King Street E
Mississauga, Ontario
Welcome to King Gardens. This spacious 2 bedroom suite offers a functional & open concept layout. Enjoy natural light pouring through large windows and relax in the solarium, perfect for taking in the scenery. This move-in-ready unit features 2 bedrooms, 2 full bathrooms, and updated kitchen with stainless steel appliances, stone backsplash, pot lights and breakfast bar. Hardwood flooring throughout. The primary bedroom offers a large closet and a 4-piece ensuite with a separate shower stall, providing a private retreat. Ensuite laundry (stacked washer and dryer), 1 parking space. Enjoy a wide range of exceptional amenities including an exercise room, indoor pool, party room, sauna, visitor parking, security, guest suites, and even a car wash. The building itself has been well maintained, with a recently renovated lobby and hallway, and security on duty during evenings, weekends, and holidays. Located within walking distance to public transit, shopping, restaurants, schools, and the upcoming LRT line, this condo offers ultimate convenience. Easy access to highways and nearby hospitals further enhance the appeal. This is a must-see property for anyone seeking comfort, style, and convenience. Don't miss your chance to make this condo your new home! **EXTRAS Maintenace Fee Includes: Heat, Hydro, Water, Cable TV, Internet, CAC, Building Insurance, Parking and Common Elements.** (id:26049)
1007 - 7 North Park Road
Vaughan, Ontario
Amazing Location In The Heart Of Thornhill. Spacious One Bedroom Plus Den Unit With Fantastic Unobstructed View Facing The Park. Well Maintained & Managed Building With Amazing Amenities Including Indoor Pool, Well Equipped Gym, Party Room, Guest Suites, And Much More. Great Location-Walk To Shops Of Smart Centre, Walmart, Home sense, No Frills, Promenade Mall, Parks & More. Low Maintenance fees include Internet & Cable (id:26049)
246b Berkeley Street
Toronto, Ontario
Welcome to this bright and modern heritage-designated freehold townhouse located in the heart of Toronto's dynamic east end. This 2+1 bedroom, 2 full bathroom home features a stunning loft-style design with soaring 14-foot ceilings, creating an open and airy living space that's both contemporary and inviting. Enjoy west-facing sunset views from your private balcony perfect for outdoor dining and entertaining. The finished basement offers a spacious rec room with a full ensuite, easily convertible into a third bedroom or home office. You'll also enjoy the convenience of direct garage access, making city living seamless. Ideally situated just steps from transit, parks, groceries, restaurants, and schools/universities, this property is perfect for first-time home buyers and growing families. For investors, the unit was previously rented for $4,200/month, offering a strong income opportunity. Property is being sold as-is. Don't miss this rare chance to own in one of Toronto's most connected neighbourhoods. Book your private showing today! Please note: Photos reflect a previously staged state and do not represent the current condition of the home. (id:26049)
2403 - 955 Bay Street E
Toronto, Ontario
Cozy and functional one Bed + Den Condo unit with a open concept East facing balcony at the Brit Luxury Residence. Located in the core of Downtown Toronto. Everything is walking distance from your doorstep, conveniently located at Bay & Wellesley close to Wellesley TTC Subway, Mins Walking distance to Hospitals, Supermarkets, U of T, Amenities, Eaton Center and Financial District. (id:26049)
351 Clinton Street
Toronto, Ontario
A Rare Opportunity To Own A Legal Triplex In The Heart Of Palmerston-Little Italy, Steps Away For Christie Park, Christy Subway Station, Vibrant Bloor St. And Local Schools, Shopping And Dining. The House Was Renovated In 2022 With High-End Finishes And Impeccable Craftsmanship And Attention To Details. Custom Large Windows Throughout And High Ceilings Create Bright And Modern Space That Combine Style And Comfort. Each Unit Has Its Own Separate Entrance And En-Suite Laundry And Ample Storage, Offering Convenience And Privacy. The Main Floor Unit Is A One Bedroom With An Open-Concept Kitchen And Living Area, Perfect For Entertaining Or Working From Home. The Upper Unit Spans The Second And Third Floors, With Two Bedrooms & Den, Two Luxurious Bathrooms, And A Huge Sunny Balcony Ideal For Outdoor Gatherings. Foam Insulated Exterior Walls Leading To Lower Heating & AC Bills. Brand New Pressure Treated Wood And Metal Railing In Balcony And Veranda. The Lower-Level Unit Is A One Bedroom And One Bathroom. The House Has 2 Parking Spaces And Great Potential For A Laneway Suite. This Is A Versatile Property Ideal For Investors And End-Users With Potential To Convert Back Into A Single-Family Home. (id:26049)
26 Cresswell Drive
Brampton, Ontario
Don't Miss It!! Beautiful Fully Renovated Stunning 5 Br, 5 Wr Detached Home with 2 Bedroom LEGAL BASEMENT . Brand new Flooring at above grade level , New Pot Lights , New Upgraded Stairs With Iron Pickets, Freshly Painted, This Open Concept House Has Stucco Elevation , Extra deep lot 131feet , Separate Family & Living Room, Carpet free , porcelain tiles and New Vanities in Bathrooms , New Quartz's Countertops , Rental income from Legal basement $2,000 per Month. Close To Public & Catholic Schools, Shopping Mall, Hwys And Walking Distance To Sheridan College. Upper floor is vacant but basement is tenanted. (id:26049)
106 - 9075 Jane Street
Vaughan, Ontario
Experience spacious condo living with the warmth and feel of a private home in this beautifully designed main-floor unit, perfect for downsizers or a young family. This 1 bedroom plus den, 3-bathroom unit has been thoughtfully converted into a spacious 1-bedroom with a den and a large, family-sized dining room, easily convertible back to a 2-bedroom if needed. With soaring 10-foot ceilings and south-facing exposure, this bright, main-floor unit is filled with natural light and warmth. A large terrace extends the living space outdoors, ideal for entertaining or gardening. The custom kitchen features upgraded full-sized Integrated Fisher & Paykel appliances, an eat-in extended 8-foot island and elegant baseboards and casings. Full size Laundry Room with stacked washer and dryer along with full size laundry tub. The modern design includes chandeliers throughout, creating a sophisticated yet inviting ambiance. A spacious den serves as the perfect workspace for remote professionals, while the expansive family room caters to both relaxing and gathering. Two full bathrooms, a powder room, and stylish upgraded fixtures elevate everyday living. A generously sized parking space includes a locked storage room offering a lot of storage space, plus an additional caged locker for extra storage. Enjoy low maintenance fees and property taxes while living close to amenities, major highways, and transit, yet tucked away from city noise. This is refined condo living with room to grow. (id:26049)
410 - 2 Adam Sellers Street
Markham, Ontario
Great Opportunity To Own A Mattamy -Built Mid -Rise Condo In A Prime Location! This Bright And Spacious Corner Unit Features 2 Large Bedrooms And 2 Full Bathrooms With Functional Open-Concept Layout. Enjoy Laminated Flooring Throughout, Granite Countertops. And A Spacious Breakfast Bar- Perfect For Everyday Living And Entertaining. The Unit Boast Two Oversized Balconies With Retractable Glass Panels, Offering Serene Views Of The Located Just Minutes From Markham Stouffville Hospital, Bus Terminal, Library, Schools, And Community Centre. This Is An Ideal Home For Families, Professionals, Or Investors Alike. (id:26049)
107 Paperbark Avenue
Vaughan, Ontario
Welcome to this beautifully maintained 4+1-bedroom semi-detached home that feels just like a detached! Offering incredible flexibility, this open concept home features a large fully separate 1 bedroom in-law suite in the basement with its own entrance, dedicated parking spot, and separate laundry (its also double insulated to keep each unit quiet). With 1911 sq/ft in the main home, and 700 sq/ft in basement, this is a well sized semi. The main floor boasts soaring 9-foot ceilings, creating a bright and airy atmosphere, while the second-floor laundry adds ultimate convenience for daily living. Add an upper-level balcony and a spacious backyard deck - perfect spots to sit back, relax, and enjoy your new home. Live upstairs while generating rental income from the lower unit, or take advantage of the opportunity to rent out both units. Great tenants are currently in place who are willing to stay, or vacant possession is available if you prefer to move in yourself. Steps from the Go-Train, 10-15 minutes to subway and Vaughan Mills and close to all amenities. An ideal property for multi-generational living, first-time buyers, or savvy investors looking to purchase for less than other semis available and rent out one of the units for added income. Don't miss your chance to own this versatile and income-generating home! (id:26049)
1404 Coral Springs Path
Oshawa, Ontario
2 Year Old Freshly Painted Modern 3 Bed 3 Bath End Unit Townhouse With Lot Of Windows Providing Tons Of Natural Light Located In The Highly Desirable North Oshawa. Ground Level With Recreation Room Walk Out To Backyard With Interlocking & Has Access To Garage. Main Level With 9Ft Ceilings Open Concept Living/Dining, Kitchen With S/S Appliances, Breakfast, Powder Room. On 2nd Level Master With Ensuite, Two Bedrooms and A Common Washroom. Walkable To Lot Of Amenities Walmart, Superstore, Tim Hortons, etc., Schools, Ontario Tech University And Durham College. (id:26049)
5085 Sideline 12
Pickering, Ontario
** First Time Ever Offered Stunning 2-Acre Country Retreat **Welcome to a truly rare gem! This picturesque 2-acre property, nestled among rolling hills and mature trees, is being offered for the first time ever. Enjoy the serenity of country living with the convenience of easy access to Highway 407, perfect for commuters. Step inside the spacious 3-bedroom, 3-bathroom home, where comfort meets functionality. Sip your morning coffee in the screened-in room while taking in the tranquil natural surroundings, or spend the afternoon tending to your gardens and soaking in the peaceful beauty of the land. A standout feature of this property is the double-car garage, topped with a generous screened-in porch ideal for relaxing summer evenings. Whether you're a hobbyist, creative, or tradesperson, the detached two-story workshop provides limitless potential for projects, storage, or studio space. A paved driveway offers parking for 10+ vehicles, making it easy to host gatherings or accommodate larger vehicle needs. Surrounded by lush trees and scenic views, this property offers the perfect balance of privacy, space, and natural beauty. Key Features:3 Bedrooms, 3 Bathrooms Walk-out Basement Screened-In Porch Overlooking the Landscape Double-Car Garage with Upper-Level Bonus Screened in Room Two-Story Detached Workshop2 Acres of Rolling, Tree-Lined Land Paved Driveway with Parking for 10+ Vehicles Minutes to Hwy 407 A Commuters Dream Don't miss this once-in-a-lifetime opportunity to own a unique property that blends natural charm, modern convenience, and boundless potential. Book your private showing today and start envisioning your future here! (id:26049)
2607 - 110 Charles Street E
Toronto, Ontario
Location! fabulous X condo, bright & spacious corner unit with gorgeous view, separate 2 bedrooms with new laminatefloors,2 full washrooms, 9 ft ceilings, top-to-bottom windows. New laminate floor, new appliances (stove, fridge, dishwasher). Amazingamenities,gym, billiard/entertainment room, media lounge, roof garden & BBQ area, outdoor swimming pool, steps to Yonge/Bloor twosubway stations, University of Toronto, Toronto Metropolitan University. One parking & one locker included. Tenants are willing to move out if this unit was sold. (id:26049)
1610 - 85 Queens Wharf Road
Toronto, Ontario
Wow! This Spectra Condo shines with its unobstructed North-facing City views and short distance to all major attractions. Minutes from TTC, shops, restaurants, parks and the Lake. An abundance of amenities awaits you, including poolside lounge, outdoor hot tub, yoga studio, double badminton court, massage lounge, basketball court and much more. A beautiful place to call home and a great investment. There are 4 parks and many facilities within walking distance, including Canoe Landing Park, Fort York, and Toronto Music Garden. Nearby schools: Jean Lumb PS and Harbord CI. (id:26049)
1507 - 65 Speers Road
Oakville, Ontario
This Spectacular 1+1Den Unit In Trendy Kerr Village, Almost 700 SQ FT, with Breathtaking Views of the Lake. Entertainers Delight With A Bright Open Concept ,Breakfast Bar, Granite Counters & Backsplash. Spacious L/R and Primary Bed. The Den Can Be Used As A Guestroom or an Office Space, All Conveniently Located In Oakville. Close To Go Train, Shopping, Oakville Marina And QEW. (id:26049)
515 - 451 The West Mall
Toronto, Ontario
Welcome Home! - This bright and spacious 2-bedroom unit is ideally located in the heart of Etobicoke, offering the perfect balance of convenience and comfort. With easy access to major highways, top-rated schools, and shopping, it's the perfect place to call home. Enjoy the convenience of ensuite laundry - no more trips to the laundromat or downstairs! The spacious primary bedroom comes complete with a walk-in closet for ample storage. With its southeast exposure, the large balcony fills the space with natural light. This rare 2-bedroom unit is perfect for first-time homebuyers or those looking to downsize. Maintenance fees cover everything, including internet and cable, making life that much easier. Parking and locker included! Locker is large and on the same floor! (id:26049)
1911 - 65 Speers Road
Oakville, Ontario
Stunning Corner Unit with Rare 2 parking spots, Wraparound Terrace with spectacular views of Oakville, In Trendy Kerr Village. Open Concept Kitchen with Breakfast Bar, Granite Counters, L/R & D/R Combo, Den, Primary Bed with 4 Pce Ensuite Bath and walk-in closet. Good sized second bed and Den,and 3 Pce Bath, 24 hour Concierge, Rooftop Patio, Jacuzzi and Party room. (id:26049)
466 Nautical Boulevard
Oakville, Ontario
Welcome to this breathtaking executive home offering approximately 4,500 sq ft of luxury living in the prestigious Lakeshore Woods community. This beautifully maintained residence working from home. features an impressive open-concept layout with 9-foot ceilings, extensive hardwood flooring, elegant iron spindles, and custom finishes throughout. The main floor showcases a gourmet kitchen with a large island and a butlers pantry, perfect for both everyday living and entertaining. The family room boasts soaring 20-foot ceilings and expansive windows that flood the space with natural light. The home has been freshly paintedand enhanced with numerous additional pot lights, creating a bright and inviting ambiance. Offering four spacious bedrooms, each with its own ensuite bathroom, this home provides exceptional comfort and privacy. The primary suite features built-in closets and a luxurious ensuite bath. A dedicated executive office adds function and style, ideal for professionals working from home. Exterior highlights include a fully landscaped and interlocked yard, a large, fenced rear and side yard perfect for families, and a striking brick frontage that enhances the homes curb appeal. Recent upgrades include new windows (2022), new air conditioning unit and furnace and numerous built-in features throughout. Conveniently located with easy highway access, proximity to shopping, parks, and the waterfront, this home offers the perfect blend of elegance, comfort, and location. Too many upgrades to list this property truly must be seen to be appreciated. (id:26049)
262 Alscot Crescent
Oakville, Ontario
Explore this extraordinary opportunity to live in / renovate / build a new home in the heart of Morrison. Charming family home tucked away on a secluded and tree-lined crescent. Ultimate privacy with breathtaking views. Private 17,857 sq ft premium lot with western exposure backing onto a lush ravine. Exceptional property nestled within Oakville's coveted school district. Walking distance to Gairloch Gardens, parks and within reach of downtown Oakville, the marina, clubs, Oakville Trafalgar Community Centre, GO station and Cornwall shopping corridor. Unparalleled opportunity to live in the prestigious and highly sought-after South East Oakville. (id:26049)
104 Melbourne Drive
Richmond Hill, Ontario
Discover a hidden gem in Rouge Woods that you won't want to miss: Muskoka vibes right in your backyard with a full walkout basement! Located on a quiet cul-de-sac, this home features soaring 10' ceilings on the main floor and 9' ceilings on the second, this open-concept home offers breathtaking views of the ravine and nature trails from the living room, primary bedroom, and kitchen. The unfinished basement, with oversized windows, provides endless opportunities for buyers to bring their creative vision to life. Situated in a highly sought-after school district, including Bayview Secondary School (I.B. program), this property is truly a must-see! (id:26049)


