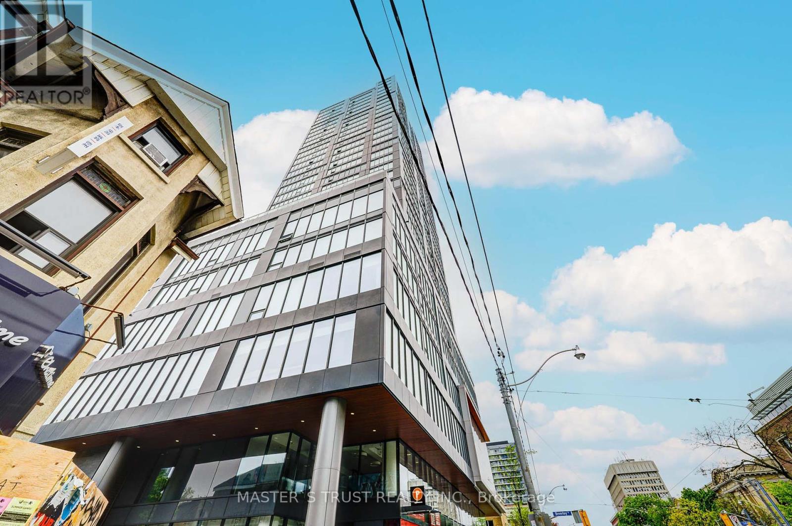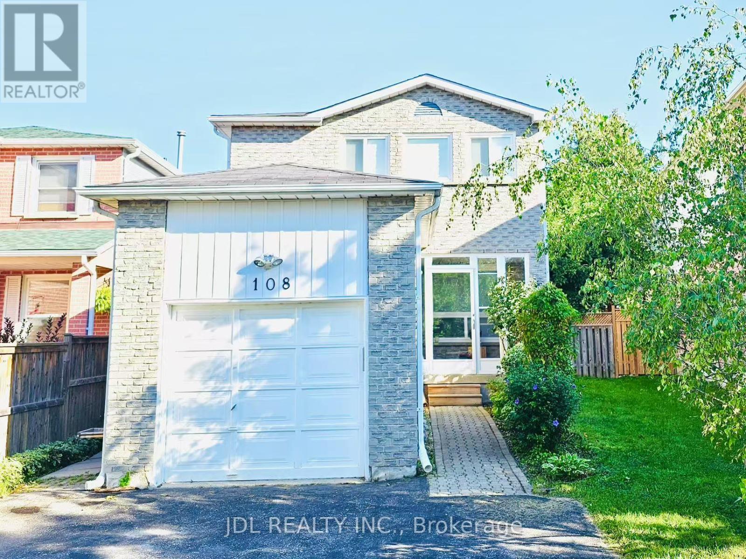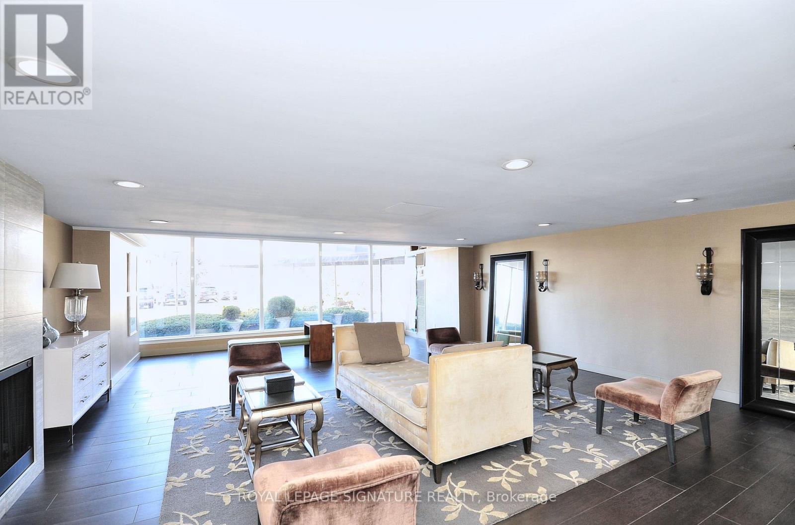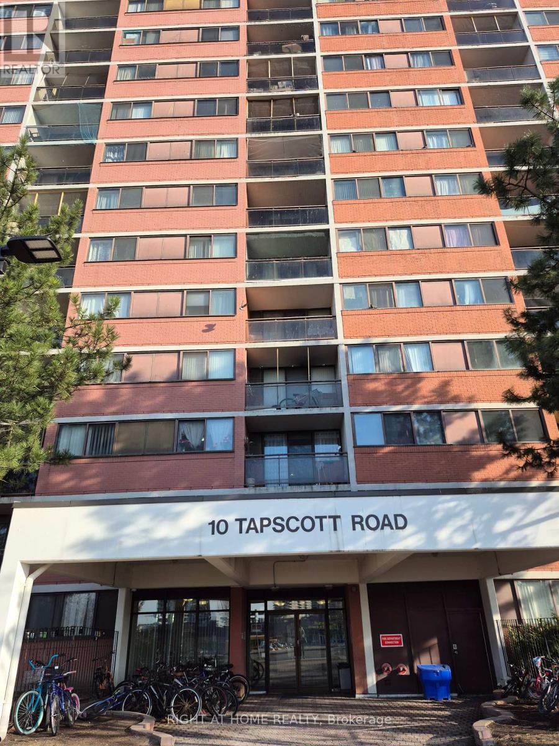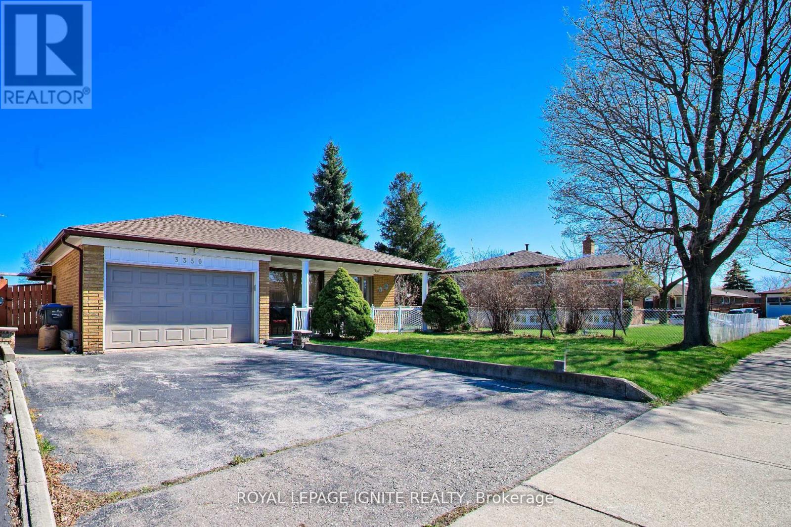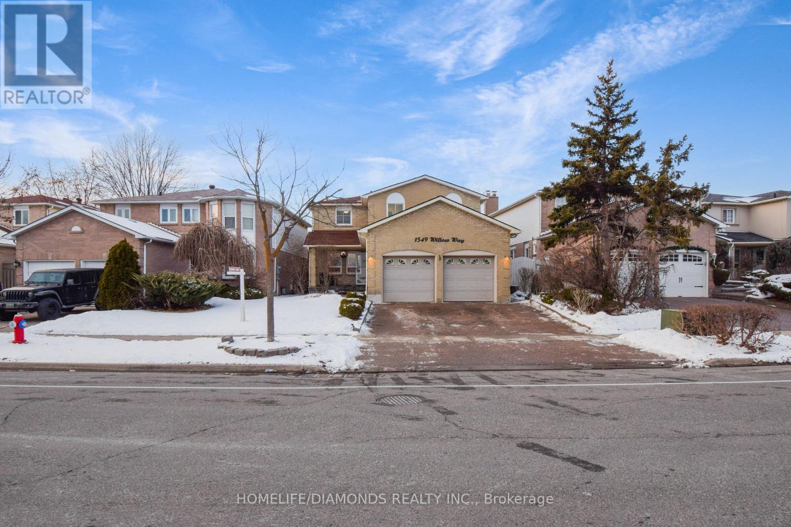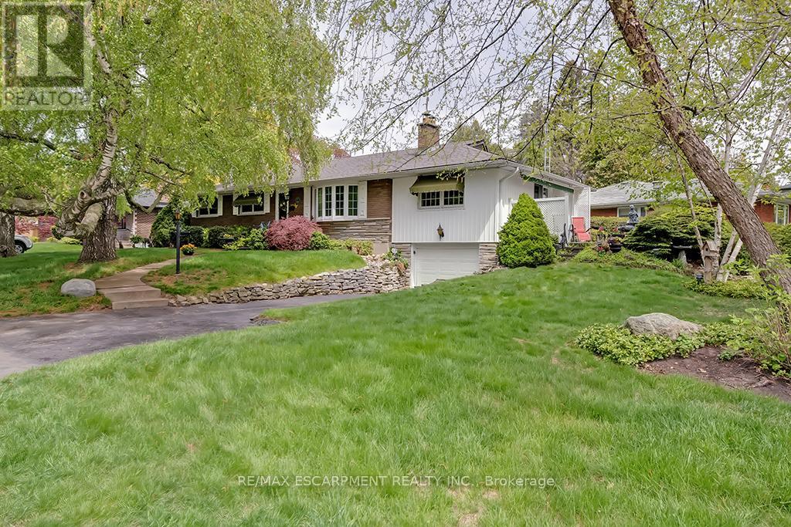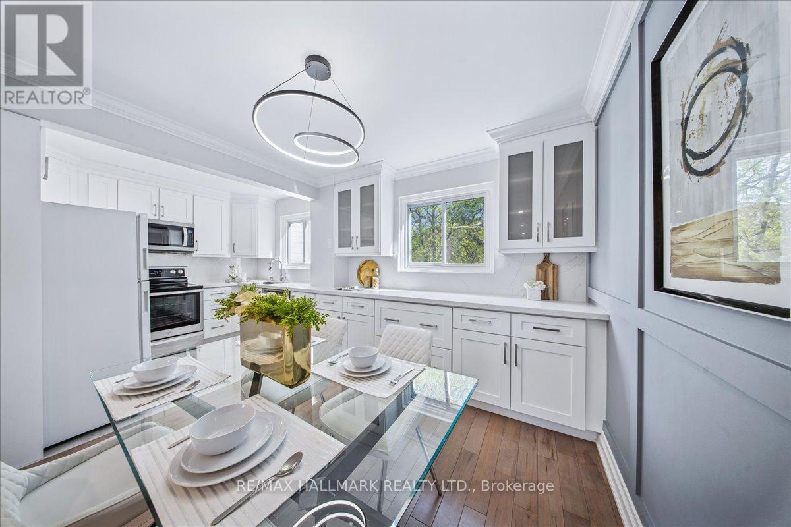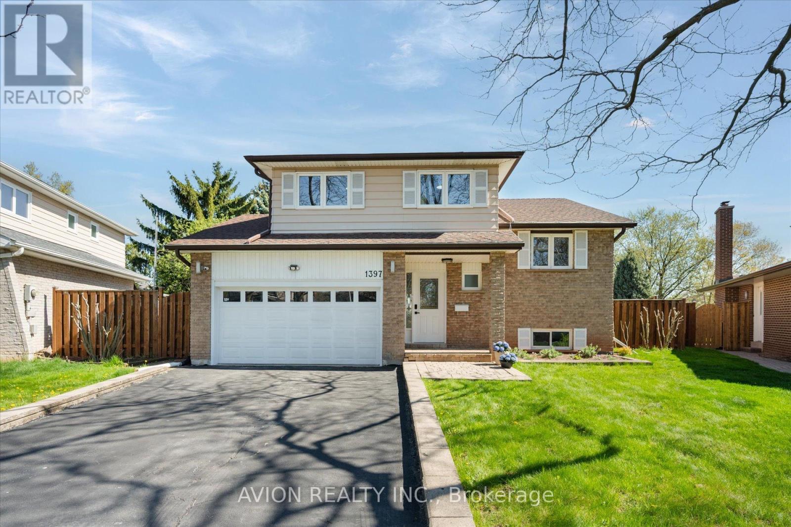1007 - 203 College Street
Toronto, Ontario
Welcome to Theory Condo, U Of T Dorm! Luxury 1+1 Condo Right Across The Campus. Stunning Sun-filled South Facing Unit with Unobstructed City View. Very Bright And Spacious. Functional Layout, No Wasted Space, The Bedroom Can Fit Both Bed and Desk, Large Den With Sliding Door That Can Be 2nd Bedroom. Laminate Floor Thru-Out. Both Bedroom and Living Room have Floor To Ceiling Windows. Modern Kitchen With High End Finishes. /S/S Appliances & Centre Island With Quartz Countertop. Furniture could be included. Amazing Building Amenities Including Study Area, Gym, BBQ Terrace, Media Room Etc. 100 Walk & 98 Transit Score To Subway, Street Car, Hospitals, Shops, Restaurants And More. Unit professionally clean, just moved in and enjoy! (id:26049)
931 - 251 Jarvis Street
Toronto, Ontario
Experience Downtown Toronto Living At Its Finest At Dundas Square Gardens! This Modern Open-Concept One (1) Bedroom Is Filled With Natural Sunlight And Offers A Clear, Unobstructed View Of The City. Unit Features Floor To Ceiling Windows, West Exposure, Rustic Wood-Accented Bedroom Wall With Mirrored Closet & Sliding Glass Doors, Modern Finishes And Built In Appliances. Ideally Located In The Heart Of Downtown Toronto, Just Steps From Ontario Treasury Board Secretariat, CAC, And Steps From Dundas Subway & Toronto's Eaton Centre. Toronto Metropolitan University (Ryerson) Is Across The Street! The Building Boasts Incredible Amenities, Including A 16,000 Sqft. Rooftop Terrace, A Fully Equipped Gym, Outdoor Pool, Hot Tub, Lounge Sundeck, Billiard, Yoga, Party Room, Sky Lounge, 24Hrs Concierge, Outdoor Gardens With BBQ A Dog Walking Area And Much More! Steps To Restaurants, Shops, Hospitals. Accessible By Ttc Via Dundas Street Car, Subway Line 1, And Union Station. 465 Sq Ft, Plus 38 Sq Ft Balcony. Only 5 Years Old. (id:26049)
108 Nightstar Drive
Richmond Hill, Ontario
Location, Location, Location! Fabulous home in the heart of Richmond Hill with a spacious and thoughtfully designed layout. Extensive upgrades since 2016 with professional interior design. Fully renovated modern kitchen, powder room, and bathrooms. Combined laundry* (pocket doors can be added to conseal washer & dryer) and kitchen area on the main floor with new appliances (installed in 2017). Smooth ceilings with LED lights and crown moulding throughout, new windows (2017), updated interior doors, trims, and baseboards. Premium cordless blinds, additional insulation, new air conditioning (2022), and hardwood floors on the first and second floors, ready to be refinished to suit your personal taste.The sunlit, south-facing master bedroom features a walk-in closet that can easily be transformed into an ensuite bathroom. The dining room boasts a professionally designed and installed accent wall. The basement, equipped with an additional washer and dryer and a separate entrance, offers great potential for conversion into a separate apartment or customized to meet your individual needs.Steps to Hillcrest Mall, supermarkets, David Dunlap Observatory, parks, library, transit, hospital, and more! (id:26049)
1805 - 30 Samuel Wood Way
Toronto, Ontario
BRIGHT, SPACIOUS, 1 BED +DEN+ Parking+ Locker, ALMOST NEW CONDO STEPS TO KIPLING STN Great place to live in or rent (currently rented at $2575 pm).Gorgeous 1BD + Den 566 sq ft condo on 18th floor with spectacular southeast views of the skyline, great views of the city and sunrise from 18th floor. Partial view of the lake as well. Bright, spacious, with plenty of sunlight. 8.6ft ceilings tall windows, and generous balcony add to the sense of space and expanse. A bright living area with walkout access to the balcony. The large bedroom boasts large windows and mirrored closet doors. High ceilings create a feeling of grandeur and open space The Den can be closed off and is large enough to be used as a second bedroom or home office. Apartment comes with a locker and a parking spot. Neutral colors throughout. Modern kitchen with quartz countertop, backsplash and full-sized stainless-steel appliances, microwave hood fan, stone counters & beautiful backsplash, convenient ensuite laundry with full size washer & dryer. Also, brand new electric fixtures and window coverings. A+ location. Just minutes away from Schools, Stores, Coffee Shops, Groceries, Banks, Restaurants, Etc. Steps To Kipling Subway, Go & Bus Terminal. Current Tenant leaving on 30th June, hence apartment available for move in / closing as of 1st July. *For Additional Property Details Click The Brochure Icon Below* (id:26049)
512 - 6 David Eyer Road
Richmond Hill, Ontario
Introducing this stunning, brand-new 2-bedroom, 2-bathroom corner unit featuring a spacious 972 sq. ft. layout with over $20,000 in premium interior upgrades. Facing southwest, enjoy breathtaking city views and surrounding green spaces from not one, but two private balconies. The building features a range of hotel-inspired amenities, including a sophisticated lobby with concierge service, a versatile party room, a state-of-the-art theater, a fully-equipped gym and yoga studio, and a convenient pet washing station. Residents can enjoy a business conference center, a children's entertainment room, a private dining area, a music room, and a beautifully furnished outdoor lounge complete with BBQ and dining spaces. Located in a prime area of Richmond Hill, you'll be just steps away from Richmond Green Park, golf courses, nature trails, sports fields, libraries, and community centers. A short walk takes you to Costco, Home Depot, and an array of shops, restaurants, and transit options, with easy access to Highway 404. The unit comes with one locker and underground parking, plus additional visitor parking for guests. **EXTRAS** 20K+ in upgrades (kitchen, bathrooms, flooring, decor) - to be emailed (id:26049)
2609 - 135 East Liberty Street
Toronto, Ontario
Welcome To The Presidential Suite At Liberty Market Tower The Most Sought-After Floor Plan In This Boutique Residence. This Rare 3-Bedroom + 2-Bathroom + Den Corner Suite Offers 270-Degree Panoramic Views Of The Lake, The CN Tower, And The Toronto Skyline. With An Expansive Layout And Generous Living Space, This Suite Is Thoughtfully Designed To Blend Comfort, Function, And Luxury Modern Open-Concept Kitchen With Quartz Countertops, A Chefs Island, And Integrated High-End Appliances. Floor-To-Ceiling Windows That Flood The Unit With Natural Light And Open Onto A Sun-Drenched Balcony. One Premium Parking Spot And One Locker Included For Added Convenience. Freshly Painted, New Morden Stylish Lighting Fixtures. Just Steps From The TTC, Exhibition GO Station, Restaurants, Shopping, Groceries, And More. (id:26049)
2606 - 38 Widmer Street
Toronto, Ontario
Brand new 3-bedroom, 2-bath condo at Concord, located in the heart of downtown Toronto.Open-concept layout with 1,138 sqft (935sf + 203sf balcony) of living space.Unobstructed city views from the balcony with radiant heating and composite wood decking.High-end appliances, front-load washer/dryer, and custom closet organizers.Exceptional amenities: gym, swimming pool, conference room.Prime location near U of T, subway, TTC, restaurants, banks, and shopping. *** current lease 3900$/m. visit should notice the tenant 24h in advance and get their confirmation. (id:26049)
1208 - 7811 Yonge Street
Markham, Ontario
Downsizing? Stop Looking! Priced to sell! A 2 Bedroom Condo apartment in the desirable Thornhill Summit! This bright apartment has a nice layout and a balcony with amazing South views. In close proximity to hospital, library, worship places, entertainment,daycare, schools, parks, shopping and public transportation. A Great Opportunity! (id:26049)
2607 - 181 Wynford Drive
Toronto, Ontario
Bright Gorgeous Renovated (2020) CORNER UNIT. Unlike Anything in the Area. Enlarged Kitchen, Open Concept, Designer Approved. This Suite Was Originally a 2+1.It has Been Elegantly Reimagined into a Spacious, Open-Concept 2 Bedroom with Large Dining Room, the Design Creates an Oasis in the Sky. The expansive Living Area Offers a Multitude of Layout Options, Flooded with Natural Light All Day Long. The Large Primary Suite Features a Walk-In Closet and Ensuite Bath, and Custom Closet Storage Throughout. With Included Parking, This One-of-a-Kind Condo Stands Out from the Ordinary. (id:26049)
602 - 10 Tapscott Road
Toronto, Ontario
Spacious Vacant Renovated One Bedroom One Washroom Unit. New Kitchen With Quartz Counter And Backsplash , New WSHR, New Flooring, Stainless Steel Appliances. Excellent Location: TTC at doorstep, Min. to Schools, Library, Community Center, Community Centre, 401 HWY. Across From Malvern Town Centre. ALL UTILITIES INCUDED in Maint.Fees. Underground Parking And Locker! (id:26049)
712 Savoy Crescent
Mississauga, Ontario
Welcome to your dream home in this highly desirable neighbourhood. This impressive 3351 sq ft (above grade) residence sits on a massive premium lot with an expansive backyard the ideal space for summer entertaining, family fun, or creating your own outdoor oasis.With 4+1 bedrooms and 4+1 bathrooms, this home offers space, comfort, and endless potential. The main floor boasts a functional and very popular layout featuring beautiful hardwood floors, a bright combined living and dining area perfect for hosting, and a cozy family room designed for everyday relaxation. A dedicated main floor office room provides the perfect work-from-home setup.The spacious eat-in kitchen offers ample cabinetry, generous counter space, and room for a full sized family breakfast table. Upstairs, retreat to the oversized primary bedroom with space for a sleeping area and a relaxing area, feauturing two walk-in closets, and an ensuite bath with a jacuzzi tub. Each of the four upstairs bedrooms is very generously sized, with three bathrooms for added convenience.The basement includes a partially finished area with extra large above grade windows, a 3-piece bathroom, and a fifth bedroom. The large basement with large windows offers excellent potential for the future. The large space and open-ness of this home must be seen in person to truly appreciate.Don't miss the chance to own this exceptional home on a hard to find premium lot with a massive backyard. Come and experience the space, layout, and possibilities in person this is the one you've been waiting for! (id:26049)
8 Eaglelanding Drive
Brampton, Ontario
Welcome to your dream home in the prestigious Riverstone community! This luxurious 3341sqft sun-filled 4-bedroom + Den estate home blends timeless elegance with modern comfort. With a stunning stone and stucco exterior, this home makes a bold first impression. Inside, soaring ceilings, hardwood floors and pot lights on the main floor create a bright, open ambiance. The combined living and dining rooms are ideal for entertaining, while the expansive family room is truly a must-see offering the perfect space to relax and unwind. A family room of this size is a rare find. The upgraded kitchen features S/S appliances, gas range, a central island, and ample space for culinary creativity. Family room and Kitchen with southwest exposure filling the rooms with direct sunlight. Upstairs features 4 bedrooms + an office sized den. The spacious primary bedroom boasts a large walk-in closet and a 5-piece ensuite with jacuzzi and dual vanities. Bedroom 2 includes its own ensuite and walk-in closet, perfect for guests, family & children. While spacious bedrooms 3 and 4 share a convenient Jack & Jill bathroom. Each bedroom having access to a bathroom.The professionally finished basement offers endless possibilities, with large windows, a generous living space or TV area, a seating area, and a bar with sinkready for future conversion potential with plumbing and electrical present. A second very large rec room (or bedroom) can be used for many potential uses. The basement also features a full bathroom, and a builder side entrance making it ideal for future conversions for rental or in-law suite potential.Enjoy outdoor living on a maintenance-free backyard deck or on the full concrete patio across the entire backyard (no grass to worry about). Concrete wraps around the home and extends to the wide exposed concrete driveway, offering plenty of parking with no sidewalk interruption. A rare opportunity to own a thoughtfully designed, move-in-ready estate home in a sought-after location! (id:26049)
3350 Lehigh Crescent W
Mississauga, Ontario
Welcome to this fantastic backsplit property in the heart of Malton! This spacious, well-kept home is situated on a huge lot(50' x 120') and features 3 separate entrances, offering great rental potential. Enjoy good-sized rooms, including a primary bedroom with a 2-piece ensuite. spacious backyard with beautiful paved/covered patio, and a walkout separate entrance to the basement. Prime location with easy access to the Go station, transit, and major highways. Pride of ownership with original owners. A must-see property. (id:26049)
36 Tanager Square
Brampton, Ontario
Stunning & spacious detached 5-level backsplit in a quiet, family-friendly neighbourhood! 4 + 1 beds, 3 baths, 3 entrances, 3 kitchens & 2 laundries give unrivalled flexibility for multigenerational living or income. The main floor showcases a freshly upgraded chefs kitchens/s appliances, sleek pot lights & quartz countertops flowing into an open-concept living/dining room bathed in natural light. The middle level is brightened by added pot lights above a generous family room. Upstairs, enjoy 3 roomy bedrooms & a stylish semi-ensuite 4-pc bath. Lower levels provide 2 more bedrooms, 2 full kitchens & a private entry ideal for in-laws, guests or personal use. Step out to a deep yard with a partially covered 2-tier deck perfect for entertaining. Parking for 4 on a wide lot. Walk to 5 bus routes (incl. Züm), a catwalk to Sandalwood, Heartlake Town Centre, parks & quick access to major roads. A rare turnkey home offering comfort, versatility & room to grow! (id:26049)
1549 Willow Way
Mississauga, Ontario
Welcome Home! This meticulously maintained 4+3 bedroom home is move-in ready and perfect for large or multi-generational families! The spacious family room with a cozy fireplace is ideal for entertaining. Need a home office? The main floor den is perfect for remote work or can serve as an additional main floor bedroom. Upstairs, you'll find two primary suites, both with private ensuite, plus two more generously sized bedrooms and a third full bathroom that's three full baths on the second level alone! Great setup for two families living under one roof. The fully finished basement with a separate entrance includes a kitchen, family room, large bedroom with walk-in closet, and 2 full baths, offering incredible in-law suite potential. There are two entrances to the basement for maximum flexibility. Lovingly upgraded and maintained throughout, this home is steps to schools, shopping, transit, parks, and close to all major highways. There is truly no comparison don't miss your chance to own this exceptional home! (id:26049)
30 Panda Lane
Brampton, Ontario
Welcome To This Rare and Beautifully Maintained 3+1 Bedroom Raised Bungalow With a Finished Walkout Basement and Separate Entrance. Located In The Highly Sought After Professor's Lake Neighbourhood. This Bright and Spacious Home Features a Large Open Layout, an Upper Level Walkout To a Generous Deck Perfect for Entertaining. A Private, Deep Backyard With No Neighbours Behind. The lower Level Offers a Cozy Living Space Complete With a Fireplace, a Full Kitchen, a Full Bathroom and a Bright Bedroom With Above-Grade Windows, a Double Glass Walkout. Close to Transit, Shopping, Professor's Lake, Park and Schools, This Charming Detached Home Is a Fantastic Opportunity For Families or Investors, That Won't Last Long! (id:26049)
327 Strathcona Drive
Burlington, Ontario
Incredible opportunity in Shoreacres! This bungalow sits on a mature / private 125-foot x 53-foot lot. Lovingly maintained by its original owners, this home is 3+1 bedrooms and 2 full bathrooms. Boasting approximately 1500 square feet plus a finished lower level, this home offers endless possibilities. The main level features a spacious living / dining room combination and an eat-in kitchen with ample natural light. There is also a large family room addition with a 2-sided stone fireplace and access to the landscaped exterior. There are 3 bedrooms and a 4-piece main bathroom. The finished lower level includes a large rec room, 4th bedroom, 3-piece bathroom, laundry room, garage access and plenty of storage space! The exterior of the home features a double driveway with parking for 4 vehicles, a private yard and an oversized single car garage. Conveniently located close to all amenities and major highways and within walking distance to schools and parks! (id:26049)
20 Willoughby Way
Halton Hills, Ontario
**Watch Virtual Tour** Must-See! Welcome to 20 Willoughby Way, a 4+1-bedroom, 4-bathroom home in the desirable Stewart's Mill community. With 2,774 sq. ft. of thoughtfully designed space, this home features hardwood floors, crown moulding, pot lights, and 9-ft ceilings on the main floor. The kitchen offers granite countertops, a breakfast bar, and stainless steel appliances, making it a great space for cooking and gathering. Upstairs, you'll find spacious bedrooms with double closets, a versatile 11x10 loft, and updated washrooms with quartz countertops. The finished 1,100 sq. ft. basement (Approx) provides extra space for a rec room, home gym, or office, plus cold storage. Step outside to a large deck, perfect for outdoor entertaining or relaxing. Located minutes from top-rated schools, parks, trails, golf courses, the hospital, all amenities, the GO station and so much more, this home is move-in ready and offers the best of Stewart's Mill living. Book your private showing today! (id:26049)
17 - 3345 Silverado Drive
Mississauga, Ontario
Welcome to this beautifully renovated 3-storey townhome in the heart of the highly desirable Mississauga Valleys community. Offering over 1,400 square feet of carpet-free living space, this move-in-ready home combines modern upgrades with functional design. Featuring 3 spacious bedrooms and 1.5 bathrooms, the bright and airy open-concept layout is ideal for both everyday living and entertaining. The sun-filled main floor showcases a brand-new kitchen, complete with quartz countertops, a large island, and walkout access to a private deck, perfect for outdoor dining or relaxing. The finished walkout lower level offers a flexible space that can serve as a family room, home office, or guest suite, and includes convenient interior access to the garage. Ideally located close to parks, top-rated schools, shopping, transit, and major highways, this home provides comfort, style, and unbeatable value in one of Mississauga's most central and established neighbourhoods. All major updates have been completed just move in and enjoy. (id:26049)
203 Downsview Park Boulevard
Toronto, Ontario
luxury2000 SQ Feet newer 4-bedroom, 4-bathroom townhome with upgraded Kitchen, built by Mattamy Homes and just 8 years old. Brand new Stove and Microwave. Ideally situated beside the 300-acre Downsview Park, this rare park-facing home offers breathtaking unobstructed views from rooftop patio and a tranquil setting. Located just steps from the subway, bus stops, parks, schools, and Humber River Hospital, and minutes to York University, Yorkdale Mall, and Highways 400 & 401, perfect for young professionals and growing families seeking convenience and connectivity. Inside, enjoy high ceilings and sun-filled interiors, a private terrace ideal for outdoor dining and entertainment, and a modern kitchen with a cozy breakfast area. The basement den offers a versatile space, perfect for a home office, study, or additional living area. With low POTL fees of just $100/month, benefit from private road maintenance, snow removal, and property management. (id:26049)
39 Aberdeen Crescent E
Brampton, Ontario
Welcome to 39 Aberdeen Crescent.This charming two-story home features a spacious layout with three generously sized bedrooms and an inviting eat-in-kitchen with quartz countertops. The main floor boasts an open-concept design and a large living room filled with natural light, thanks to the bay window. You'll also find a separate dining room and an upgraded kitchen equipped with stainless steel appliances. The kitchen, dining room, and living room are all enhanced with pot lights. Pot Lights are also installed in all three second - floor bedrooms. Upstairs, the second floor offers three spacious bedrooms and two full bathrooms. The primary bedroom includes a three-piece ensuite and large walk in closet. The Two additional bedrooms feature walk in closet and big windows and share a second full sized bathroom. Enjoy a fully fenced yard with no sidewalk-making snow shoveling easier. Conveniently located close to schools, public transit and parks.A must-see property-ready for you to move in and make it your own! (id:26049)
19 - 1221 Dundix Road
Mississauga, Ontario
Stunning Fully Renovated Townhouse in Prime Location! Move-in ready 3-bedroom townhouse with plenty of windows and natural light. Eng. Hardwood floors in the main rooms. A New large custom kitchen with plenty of cabinets and counter space. Quartz countertop and backsplash. Bright living area with private balcony! Large bedrooms, main bedroom with closet organizers. Finished basement flex-room ideal for a 4th bedroom, home office, or entertainment area. Enjoy a private backyard, perfect for BBQs and gatherings. Includes 2-car parking. Conveniently located steps from Walmart, Costco, Dixie GO Station, parks, schools, and public transit. A perfect family home in a highly accessible neighborhood! (id:26049)
1397 Highgate Court
Oakville, Ontario
Solid Brick Detached Home on a Premium Pie Lot at the End of a Quiet Cul-De-Sac in the High-Demand Falgarwood Neighborhood! $$$$$Newly Fully luxury Renovated Upgrade$$$$This beautifully updated home features a modern design with an eat-in kitchen seamlessly connected to the dining room.Whole Room Floor Upgrade. Main kitchen Fridge(2022), Stove(2022), kitchen hood(2022), Dishwasher(2022). Family Room Window Upgrade(2022). 3 generously sized bedrooms, including a master suite with a walk-in closet and 4PC ensuite bathroom. The main level offers a spacious family room with a walkout to an inground pool, accessible from a new composite deck perfect for family gatherings and outdoor fun. The finished basement adds even more flexibility with a separate kitchen and bathroom, ideal for extended family or potential rental income. Located within the sought-after Iroquois Ridge High School district, this home blends style and functionality in a prime location. (id:26049)
319 - 10 Gibbs Road
Toronto, Ontario
Step into this beautifully designed west-facing condo offering style, comfort, and incredible convenience. Ideal for first-time buyers or investors, this 1 Bedroom + Den unit features soaring 9-foot ceilings and expansive floor to ceiling windows that fill the space with natural light. The modern kitchen is outfitted with quartz countertops, custom built in appliances, and seamless cabinetry perfectly blending form and function. The spacious bedroom offers privacy and comfort, while the den provides flexible space for a home office, guest room, or reading nook. Enjoy scenic views overlooking the planned town square, a community hub set to elevate the areas appeal and walk ability. Perfectly located with quick access to Hwy 427, QEW, 401, and the Gardiner Expressway, plus easy transit access to Kipling Station, commuting is a breeze. Nearby amenities include schools, parks, shopping, and the exciting redevelopment of Cloverdale Mall. This contemporary condo is located in a newer luxury building loaded with top-tier amenities including a gym, yoga studio, party and media rooms, an outdoor pool, BBQ terrace, and more. Maintenance fees include high-speed internet, adding great value.Dont miss your chance to own in this high growth area that's poised for the future! (id:26049)

