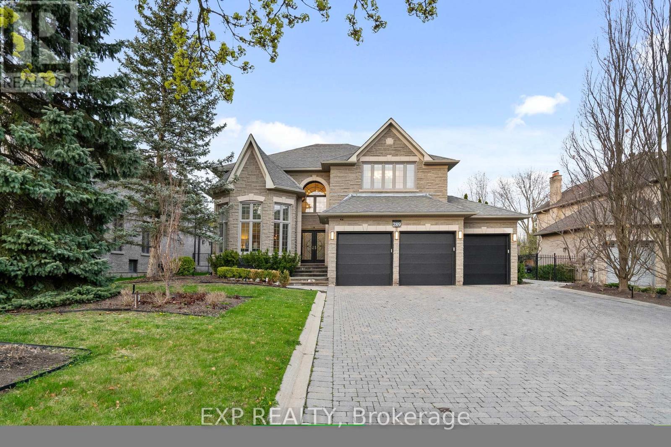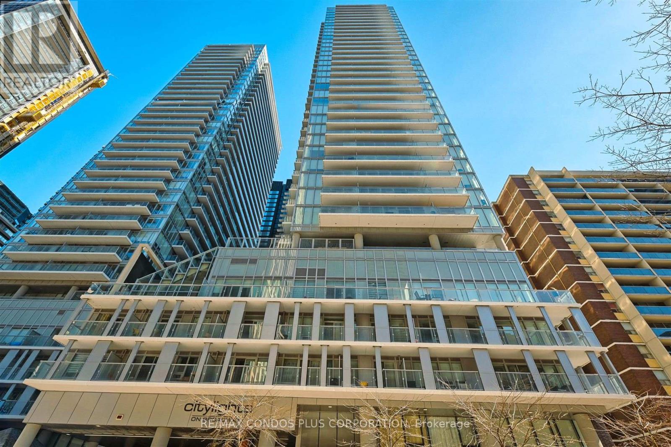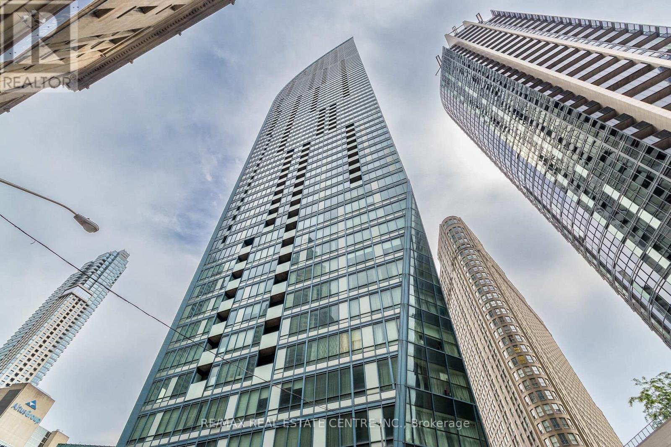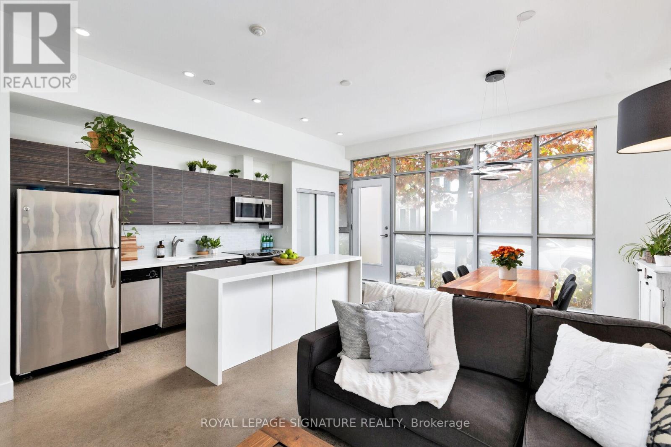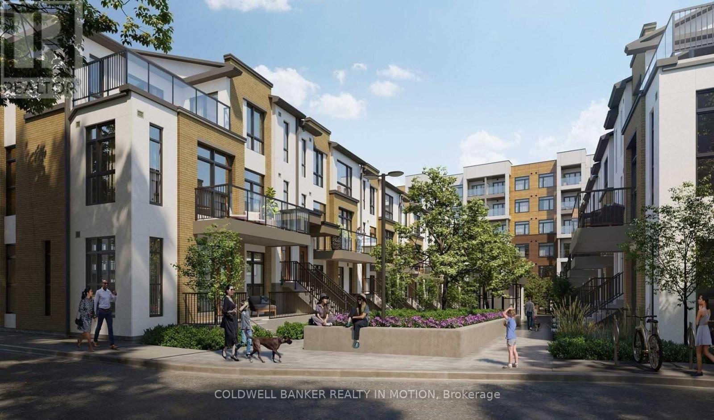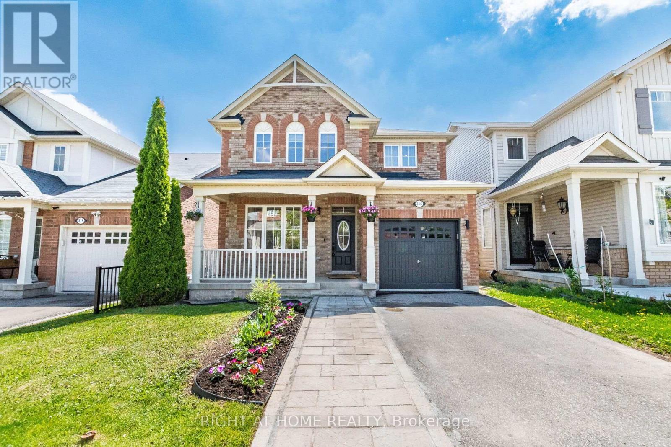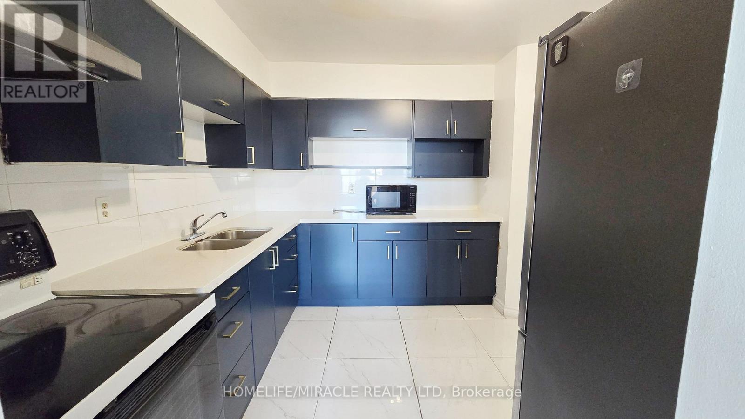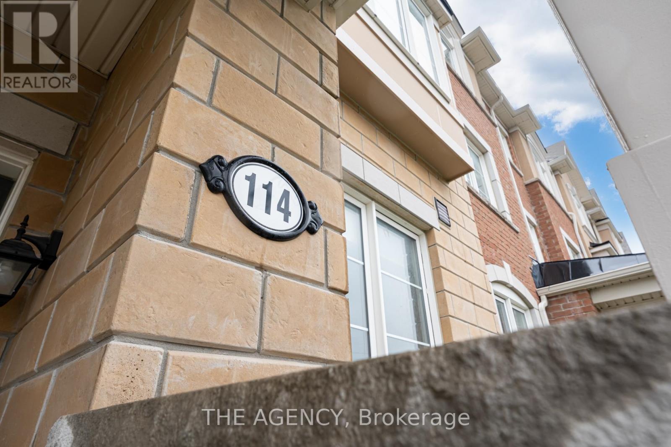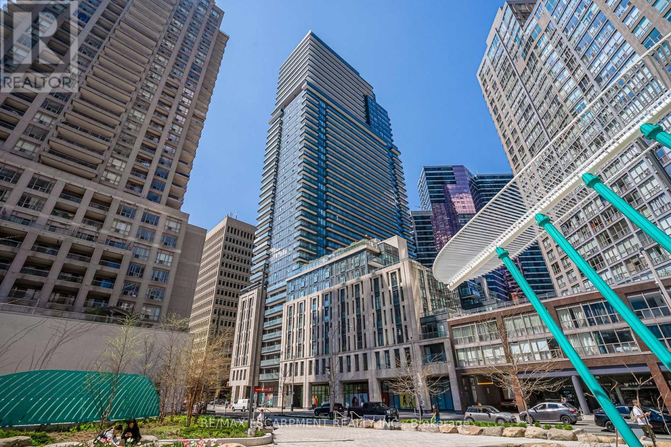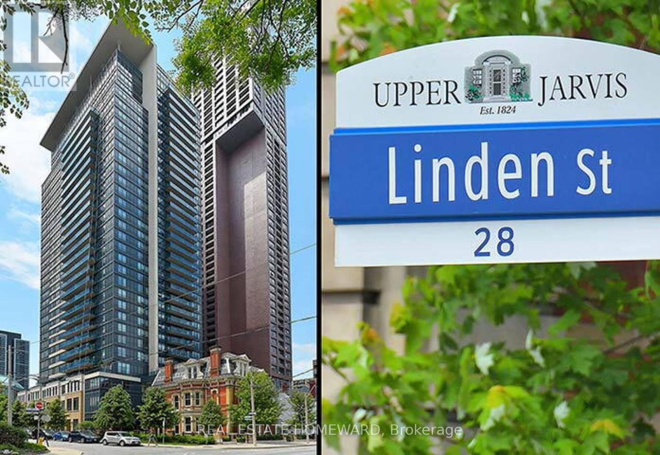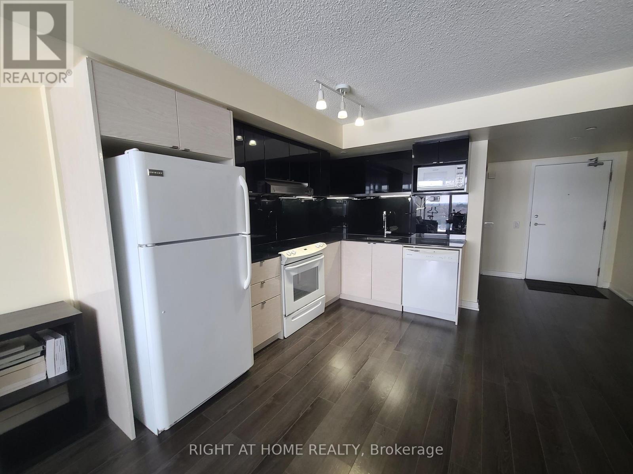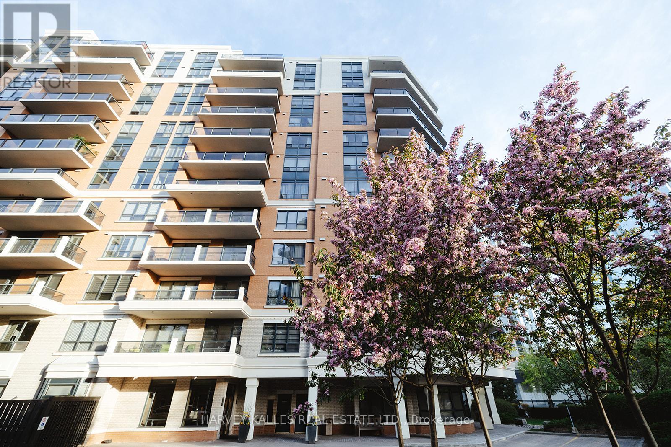61 Poplar Crescent
Aurora, Ontario
Your Search Ends Here! Don't Miss This Beautiful & Spacious, Over 2,000sqft, 3 Storey Semi Detached Home In The Highly Desired Aurora Highlands Community. Hardwood Flooring Throughout The House, Upgraded Kitchen With Granite Countertops. Ground Floor Family/Office Room Can Easily Be Converted Back To Original Family Room. A Large Fenced Backyard With Gated Access To Green Space. Amenities Include A Large Visitor Parking, A Playground And A Large Supervised Outdoor Pool. Short Walk To Shopping, Parks, Public Transportation. (id:26049)
152 Olde Bayview Avenue
Richmond Hill, Ontario
BRAND NEW CUSTOM EXECUTIVE HOME BEING BUILT, PROUDLY SET ON A 150' LOT IN THE HIGHLY DESIRED LAKE WILCOX COMMUNITY. This Sophisticated 4+1 bdrm, 5 bath home offering an incredible layout full of upgraded features & finishes is perfect for family living & entertaining. Chef's dream kitchen w/Custom cabinetry, quartz counters/backsplash, Jennair appliances, w/i pantry & w/o to deck & backyard, Main Floor Office, open concept family room, elegant living & formal dining rooms. Oak staircase w/metal pickets. Hardwood & Porcelain floors, crown moulding, gas fireplaces & potlights throughout. Primary bdrm suite w/Stylist's w/i closet, skylight & luxurious 6 pc ensuite. Coffered ceilings in all bdrms. Convenient 2nd floor laundry. 10' main floor&9' 2nd floor ceilings w/8' solid doors. Smooth ceilings on all 3 floors. Amazing finished lower lvl provided rec room w/wetbar, gym, bdrm, bath, wine cellar, 2nd laundry, cold room & sep entrance. Walk to vibrant & revitalized Lake Wilcox Park & Community Centre. Trails for walking/biking, Volleyball & Tennis, Beach, Picnic Areas, Canoe/Kayaking&more! Close to amenities,Golf Courses,Go StationHighway for easy commuting. Inclusions: All electric light fixtures, Jennair appliances (b/in oven, side-by-side Refrigerator w/ice&water dispenser,gas rangetop, b/in microwave oven w/speed-cook, b/in dishwasher),LG frontload washer&dryer,organizers in all closets, central air conditioner.Rough-ins for:central vacuum, gas BBQ, security & cameras, EV Charger, cat-wiring,b/in speakers.200 amp service. (id:26049)
150 Olde Bayview Avenue
Richmond Hill, Ontario
BRAND NEW CUSTOM EXECUTIVE HOME BEING BUILT, PROUDLY SET ON A 150' LOT IN THE HIGHLY DESIRED LAKE WILCOX COMMUNITY. This Sophisticated 4+1 bdrm, 5 bath home offering an incredible layout full of upgraded features & finishes is perfect for family living & entertaining. Chef's dream kitchen w/Custom cabinetry, quartz counters/backsplash, Jennair appliances, w/i pantry & w/o to deck & backyard, Main Floor Office, open concept family room, elegant living & formal dining rooms. Oak staircase w/metal pickets. Hardwood & Porcelain floors, crown moulding, gas fireplaces & potlights throughout. Primary bdrm suite w/Stylist's w/i closet, skylight & luxurious 6 pc ensuite. Coffered ceilings in all bdrms. Convenient 2nd floor laundry. 10' main floor&9' 2nd floor ceilings w/8' solid doors. Smooth ceilings on all 3 floors. Amazing finished lower lvl provided rec room w/wetbar, gym, bdrm, bath, wine cellar, 2nd laundry, cold room & sep entrance. Walk to vibrant & revitalized Lake Wilcox Park & Community Centre. Trails for walking/biking, Volleyball & Tennis, Beach, Picnic Areas, Canoe/Kayaking&more! Close to amenities,Golf Courses,Go StationHighway for easy commuting. Inclusions: All electric light fixtures, Jennair appliances (b/in oven, side-by-side Refrigerator w/ice&water dispenser,gas rangetop, b/in microwave oven w/speed-cook, b/in dishwasher),LG frontload washer&dryer,organizers in all closets, central air conditioner.Rough-ins for:central vacuum, gas BBQ, security & cameras, EV Charger, cat-wiring,b/in speakers.200 amp service. (id:26049)
18 Sisina Avenue
Markham, Ontario
Impressive Lucky Number '18' Link House Located in the Prestigious Cathedral Town Community. Feels like a detached as property is linked at the garage. Sun-filled Open Concept 9 Ft Ceiling Height Main Floor, Family Room Overlooking Spacious Kitchen With Breakfast Area walk out to Interlock Patio in Backyard. Granite Counter Top in Kitchen. All 3 Bedrooms are spacious & Bright. Large Walk-In Closet in Prim Bdrm. Brand New Hardwood Flooring in 2nd Floor. Freshly Painted. New Quartz Vanity Counter in 2nd Floor bathrooms. Interlock Walkway. Minutes to Highway 404/407, Public Transportation, Parks, Shops & Major Banks, Shoppers Drug Mart, Groceries, Dining & All Amenities. Close to excellent schools(Richmond Green S.S. & Sir Wilfred Laurier P.S.). (id:26049)
289 Westridge Drive
Vaughan, Ontario
This exquisite residence in Kleinburg is situated on a generous 68 x 208-foot lot and has been entirely renovated within the last three years. Enhancements include new garage doors, wide-panel engineered hardwood flooring throughout, and heated floors in the basement. The home also showcases elegant wrought iron railings, wainscoting on the main level, and freshly painted solid core doors with updated hardware. Modern light fixtures and energy-efficient pot lights illuminate the space, while the master bathroom features heated floors for added comfort. The backyard is a true oasis, complete with a dedicated gym. The newly updated basement, equipped with heated floors, includes a full-sized kitchen and a rough-in for a washer and dryer, making it perfect for independent living or rental opportunities. It boasts a separate entrance, and the kitchen cabinets have been resurfaced and painted, with all cabinetry throughout the home receiving upgraded hardware. The outdoor area of this residence is designed for relaxation and entertainment, featuring a resort-style yard with a saltwater pool and hot tub, both equipped with Coverstar covers. The heated Cabana Bar, outdoor washroom, and a spacious 40 x 20 covered loggia enhance the luxurious outdoor experience. (id:26049)
Ph03 - 195 Redpath Avenue
Toronto, Ontario
This Gorgeous 2-Bedroom, 2-Bathroom Penthouse Offers Luxury Living With 9-Foot Ceilings (Exclusive To Penthouses And Lower Penthouses), Custom Blackout Blinds Throughout, And A Beautifully Upgraded Kitchen With Quartz Countertops And A Stylish Backsplash. Both Bathrooms Feature Upgraded Tiling, Cabinetry, And Fixtures, While Sleek New Flooring And Smooth Glass Panel Closet Doors Add A Modern Touch.Step Outside To Enjoy Two Private Balconies, Perfect For Relaxing Or Entertaining. As A Resident, You'll Have Access To The Exceptional Broadway Club Amenities, Including Pools, An Amphitheater, A Party Room, A Fitness Center, A Basketball Court, Guest Suites, And A Rooftop Lounge With BBQ Areas.Located At The Prime Intersection Of Yonge And Eglinton, You'll Be Just Steps Away From The Subway, Movie Theaters, Sherwood Park, And A Variety Of Shops And Restaurants Along Yonge Street.This Is An Unparalleled Opportunity For Luxury, Comfort, And Convenience, Complete With 1 Parking Spot (Conveniently Located Near The Elevator) And 1 Locker. (id:26049)
601 - 77 Harbour Square
Toronto, Ontario
Fall In Love With 77 Harbour Square, Recently And Fully Renovated Suite With Spacious Sun Filled 1 Bedroom W/ Huge 120 Sq Ft Terrace Size Balcony Overlooking New Love Park And Queens Quay, Bright Spacious, Open Concept Living/Dining Area With New Kitchen Appliances ,Floor To Ceiling Windows. Spa Inspired Bathroom W/Separate Glass Shower. Locker Conveniently Located On Same Floor. Indoor/Outdoor Pool, Gym, Restaurant and Bar ,Basketball, Patio With BBQ ,Private Shuttle Bus Service, Concierge + Security And More! (id:26049)
1610 - 8 The Esplanade
Toronto, Ontario
Welcome to Unit 1610 at 8 The Esplanade, where style meets location in the heart of downtown Toronto. This bright and spacious 1-bedroom, 1-bathroom suite is the perfect urban retreat, located in the iconic L Tower a landmark address steps from Union Station, St. Lawrence Market, and the Financial District. Inside, you'll find a modern open-concept layout. Relax in the serene bedroom with ample closet space and enjoy the spa-inspired 4-piece bathroom with elegant tile work and modern fixtures. The private balcony offers city views and a perfect spot for your morning coffee or evening wind-down. Residents of 8 The Esplanade enjoy luxury amenities including a concierge, indoor pool, fitness centre, party room, guest suites, and more. With top dining, shopping, transit, and entertainment just outside your door, this is downtown living at its best. (id:26049)
101 - 52 Sumach Street
Toronto, Ontario
Stylish 2-Bedroom Loft at Corktown District Lofts - A Unique Condo Townhouse Alternative! This stunning boutique loft offers 2 spacious bedrooms and a rare private 400 sq ft rooftop terrace with unobstructed Toronto skyline views, built-in bar, and wood decking - perfect for entertaining. Inside the condo, the open-concept layout features 10' ceilings and floor-to-ceiling windows that fill the space with natural light. The sleek kitchen is a showstopper, with an oversized 7-foot quartz island ideal for cooking and hosting. The primary bedroom fits a king-sized bed and includes a custom walk-in closet with brand new built-ins. Enjoy the convenience of your own private street-level entrance - ideal for pet owners and those seeking direct access without the hassle of elevators. Located in the heart of Corktown, just steps to transit, shops, cafes restaurants, parks, and everything downtown living has to offer. A short walk to Distillery, Cabbagetown, Corktown Commons, and so much more! King Street Car at your door step. New Ontario Line subway station coming around the corner. (id:26049)
18 Fresnel Road
Brampton, Ontario
Welcome to 18 Fresnel Road, Brampton Step into this beautifully maintained 3-bedroom townhouse, ideally situated in a sought-after Brampton neighbourhood. Just 4 years new, this modern home offers a seamless blend of style and functionality, perfect for families or professionals alike. The main floor features rich hardwood flooring throughout, creating a warm and inviting atmosphere. Enjoy cozy evenings by the fireplace in the spacious open-concept living and dining area an ideal setting for entertaining or relaxing. The upgraded kitchen is a chefs delight, boasting sleek cabinetry, premium finishes, and ample counter space to inspire your culinary creativity. Upstairs, three generously sized bedrooms provide comfort and privacy, perfect for growing families or hosting guests. Step outside to a fully fenced backyard, offering a private outdoor retreat ideal for summer barbecues or quiet evenings. Additional highlights include a single-car garage with convenient driveway parking, making everyday living easy and efficient. Don't miss the opportunity to call this beautiful townhouse your home (id:26049)
90 Canon Jackson Drive
Toronto, Ontario
Welcome to this spacious and beautifully appointed 2-bedroom, 2-bathroom townhome offering 1.182 sq ft of modern living space in the heart of Toronto! Enjoy unobstructed views of the family-friendly park and splash pad right from your private living room balcony - the perfect spot to relax while keeping an eye on the kids. This move-in-ready home features an open-concept layout with large windows that fill the space with natural light, a contemporary kitchen, generous bedrooms, and quality finishes throughout. Located in a well-maintained complex with fantastic amenities including a fitness centre, BBQ area, and party room-ideal for entertaining and everyday enjoyment. Commuters will love being just a 6-minute walk ro the new Keele/Eglinton LRT station, with easy access to Hwy 400/401, Yorkdale Mall, and downtown Toronto. Surrounded by schools, libraries, shopping, walking and cycling trails - this location truly offers the best of city living with a community feel. Live comfortable, live connected - a must-see home in a rapidly growing neighbourhood! (id:26049)
Ph08 - 234 Albion Road
Toronto, Ontario
****Location! Location! Location! *** Bright Spacious 3 Bdrm, 2 Bath Penthouse Condo. Huge 1100+Sqft. Stainless Steel Apps, Backsplash Marble Floors. Open Concept Living/ Dining W/Walk-Out To A Big Balcony That Overlooks The Golf Courses Large Master With Ensuite Washroom Walk-In Closet. All Rooms Are Spacious And Bright. Spacious Ensuite Laundry Storage Room W/Shelves. Stunning Unobstructed Views Of The Golf Course. Well Maintained + Newly Renovated Bldg. Amenities Include An Outdoor Pool, Gym, Sauna, Party/Meeting Room, Barbeques Allowed. Easy Access To Hwys 400,401,427. Ttc At Your Doorstep. Close To Schools, Parks, Shopping, Humber River Trail. York Dale Mall & Hospital. (id:26049)
314 Jelinik Terrace
Milton, Ontario
This stunning home offers an exceptional layout, combining comfort, functionality, and smart investment potential. Originally designed as a **4-bedroom**, this property includes a **convertible loft** (easily transformed back into a fourth bedroom) and a **fully finished basement** with separate living space ideal for rental income or extended family. **Key Features:** **Bright & Open Main Living Areas** Separate living and family rooms provide ample space for relaxation and entertaining. **Finished Basement Suite** Includes a bedroom, kitchen, and spacious living room with **private entrance potential** (just add a door to the garage access). Perfect for a mortgage helper or in-law suite! **Large Backyard** A generous outdoor space ready for family gatherings, summer parties, and play. **Flexible Loft Space** Could easily serve as a 4th bedroom, home office, or a creative studio. Don't miss this rare opportunity to own a home designed for both comfortable living **and** financial flexibility. Whether you are growing a family or seeking an income-generating property, this home delivers it all! (id:26049)
806 - 3555 Derry Road E
Mississauga, Ontario
Welcome to this stunning, bright, and spacious 2-bedroom condo! Located in a highly sought- after area, this Condo offers a modern living experience with a touch of convenience. Enjoy the benefits of laminate and tile flooring throughout, eliminating the need for carpets and making maintenance a breeze. The condo features a large open balcony, perfect for relaxing and enjoying the fresh air. You'll appreciate the ease of ensuite laundry and ample storage space. The generously sized living and dining rooms provide plenty of room for entertaining or unwinding after a long day. Positioned near major highways 407, 427, and 401, commuting is a breeze. You're also just minutes away from Malton Go Station, making travel easy and efficient. The Westwood Mall, library, schools, and Malton Medical Arts Building are all within close proximity, offering all the amenities you need right at your doorstep. This condo not only provides a comfortable living space but also a fantastic location with everything you need nearby. Don't miss out on this exceptional opportunity schedule a viewing today! (id:26049)
802 - 1 Blanche Lane
Markham, Ontario
This spacious corner unit condo townhouse offers 2 bedrooms and 2 full bathrooms, all conveniently located on the ground floor. Enjoy open-concept living with no stairs ,perfect for easy accessibility.The home features upgraded finishes including brand-new ceramic tiles in the kitchen and foyer, stunning waterfall quartz countertops with matching backsplash, and laminate flooring throughout; no carpet anywhere. The primary bedroom includes a 4-piece en-suite and Large windows fill the unit with natural light, thanks to its desirable corner location. Step out onto a private balcony from the great room ideal for relaxing or entertaining. Located just minutes from the hospital, Mount Joy GO Station, and nearby transit routes, this is a perfect home for commuters and families alike. (id:26049)
29 - 15 Huntingwood Drive
Toronto, Ontario
Rare Find in a High-Demand Location! Step into this beautifully updated multi-level townhouse offering an unbeatable combination of space, style, and convenience. Enjoy a bright and airy layout featuring a soaring 13-foot ceiling in the living room with walk-out access to your own private fenced yard perfect for relaxing or entertaining. This well, maintained home is move-in ready and ideally located with quick access to top-rated schools, Hwy 401/404, TTC/YRT transit, and Fairview Mall. Low maintenance fees include high-speed Bell Internet & TV, water, lawn care, snow removal, building insurance, roof & fence upkeep and parking, giving you peace of mind and exceptional value. Don't miss this rare opportunity to own a turnkey home in a prime location! (id:26049)
114 Cleanside Road
Toronto, Ontario
Welcome to this spacious and beautifully designed 4-bedroom, 3-bathroom Freehold townhome. Featuring a modern open-concept layout.This home offers a bright living space perfect for families. Bright kitchen with walk-out to the backyard perfect for indoor/outdoor living. Enjoy your morning coffee on the private deck or entertain guests in the open concept living area.4 Large Bedrooms, Primary Bedroom has a 4pc Ensuite along with His & Hers Closet.Hardwood Stairs & Railings, Laminate throughout this great home.Partially finished basement offers extra living space with room to customize perfect for a rec room, home gym, or office space.Property includes a private garage for convenience and is nestled in a sought-after community with parks, schools, and local amenities just steps away. Dont miss this perfect blend of comfort, style and location. **EXTRAS** S/Steel Appliances;LG Fridge,Stove W Range Hood,Dishwasher,Stacked LG Washer & Dryer **Maintenance Fee $140/month** (id:26049)
1809 - 955 Bay Street
Toronto, Ontario
Welcome to refined urban living at The Britt Condominiums, where timeless elegance meets modern sophistication. Nestled in the heart of Bay and Wellesley, this impeccably designed 2-bedroom + den, 2-bathroom residence offers a rare opportunity to live in one of Toronto's most iconic addresses-formerly the prestigious Sutton Place Hotel. This thoughtfully curated unit features a sleek, open-concept layout enhanced by soaring 9-foot ceilings and premium red oak hardwood flooring. The gourmet kitchen showcases high-gloss white cabinetry paired with Silestone Eternal Marquina countertops and backsplash, seamlessly integrated appliances, and designer finishes throughout. Bathrooms exude luxury with dark grey porcelain tiles, marble Bianco Carrara vanities, and a Kohler sink. Natural light floods the space, complemented by custom Berlin Marble sheer and blackout shades in both the primary bedroom and living area. Additional conveniences include in-suite laundry with stackable washer/dryer and a private den perfect for a home office or guest room. The Britt offers a curated lifestyle with British-inspired architecture, interiors by award-winning Munge Leung, and luxury amenities: 24-hour concierge, an elegant party room with formal dining and hosting kitchen, state-of-the-art fitness centre, dry sauna, boardroom, and multiple outdoor lounge areas with barbecues, alfresco dining, and a resort-style pool. Steps to U of T, TMU, Wellesley Subway, 24-hour groceries, Yorkville's Mink Mile, and the Financial District- this is urban living at its finest. Wheelchair accessible and surrounded by culture, academia, and commerce, The Britt delivers an elevated downtown lifestyle without compromise. (id:26049)
1705 - 28 Linden Street
Toronto, Ontario
Experience luxury living at the award-winning Tridel James Cooper Mansion in this fully renovated ($100,000K), spectacular suite boasting breathtaking 180-degree views of the skyline, CN Tower, and islands. The magnificent kitchen features an abundance of cabinets, a pantry, pot drawers with soft-close mechanisms, built-in stainless steel appliances, and stunning quartz countertops with a magnificent center island and breakfast bar. Bright and spacious with an open-concept layout, this suite showcases 9-ft ceilings and engineered hardwood floors. The washrooms have been completely redone (vanities, toilets, custom tempered glass shower enclosures) and the balcony includes maintenance-free interlock decking. Located in the best part of town, you're just steps from top-rated schools, subway station, Bloor Streets vibrant shops and restaurants, and minutes from the DVP. (id:26049)
808 - 72 Esther Shiner Boulevard
Toronto, Ontario
Great Location! Luxury Tango 2 Condos, Updated 1+1 Unit With 1 Parking, 716 Sqft + 42 Sqft Balcony As Per Builder's Plan. Laminate Floors Throughout, Premium: W/I En-Suite Storage, Floor To Ceiling Windows, Rooftop Garden On Same Floor! Step To Canadian Tire, Ikea, Banks, Subway Station, Go Train, Hospital. Mins Drive To Hwy 401 & 404, Ymca, Bayview Village, Fairview Mall, Restaurants, Supermarkets, Library And Park. (id:26049)
90 - 65 Turntable Crescent
Toronto, Ontario
Your search ENDS here with this Newly renovated Home! Beautiful 3-bedroom town house newly renovated with new laminate flooring on the upper floor and new hardwood stairs, fresh paint throughout open concept layout with ample natural light. Bright Main Floor with Breakfast Bar Overlooking living/dining and walk-out to Patio. 2 Closets in Principal Bedroom with 3Pc Ensuite! Steps To Earls court Park, Joseph J. Piccininni Community Centre, Shops TTC, UP Express and loads of amenities. Virtual staged! (id:26049)
24 Ladore Drive
Brampton, Ontario
Welcome to 24 Ladore Drive, A Fabulous Raised Bungalow found on a very quiet street in a highly desirable area of Brampton. The massive curb appeal hits you the second you drive up. Professionally landscaped with a beautiful stone frontage and porch. The home is very modern and very cozy, fully renovated, upgraded everywhere from top to bottom. Gleaming engineered hardwood is found throughout the main level. The kitchen is to die for with tons of cupboards and granite countertops. The Appliances are Stainless Steel with a Jennair Stove. Upstairs bathroom has marble counters and tumble marble wall with heated marble floors. Three large bedrooms are found on the main floor with a walk out to the deck from the master bedroom. The basement is full and finished with above grade windows. Open concept, with recreation room with gas fireplace. The bathroom is the basement has heated flooring as well. The 4th bedroom is currently used as a workshop giving you plenty of option for that space. The backyard is oversized and is professionally landscaped and is totally fenced giving you privacy all day long. This area is known for high quality schools and is located to parks and trail systems. Highway 410 and 407 are just a quick drive away. This Home shows very well and is definitely one you will want to see. (id:26049)
412 - 2 Aberfoyle Crescent
Toronto, Ontario
Experience the perfect blend of style and space in this beautifully updated and truly rare 1-bedroom, 1-bathroom suite - an absolute gem in today's market - boasting a generous 750 sq. ft. of living space and complete with convenient underground parking. Freshly painted in contemporary tones, this home is move-in ready and waiting for you. Open concept living featuring soaring ceilings and elegant hardwood floors. Enhanced by new light fixtures that add a modern, sophisticated touch throughout. The kitchen is a chef's dream with sleek stone countertops, while the bedroom offers plush, freshly shampooed broadloom for ultimate comfort. A dedicated laundry room - not just a closet - providing ample space for storage and folding (a luxury rarely found in similar units). All utilities are included, making for effortless living. Nestled in an immaculately maintained, quiet building just steps from TTC Islington Station, you're also a short stroll to the vibrant shops and restaurants of Bloor St W, and only minutes to the Gardiner and 427. Opportunities like this don't come often don't miss your chance to call this gem your home! (id:26049)
83 Shendale Drive
Toronto, Ontario
Premium ravine pie shaped lot that widens to 78ft in the back, backing onto Elms Park and Berry Creek! This gorgeous 2 storey home has been tastefully renovated with finishes only found in custom homes! Open concept layout with light wide plank hardwood floors throughout the main and second. Lots of detail work including oak accents, accent walls, built-in storage, beautiful designer light fixtures and hardware throughout. The impressive kitchen boasts quartz counters, a farmhouse sink, stainless steel appliances, a centre island with breakfast bar, quality cabinetry with brass accented hardware and tons of space to comfortably move around in. Well appointed rooms in the sleeping quarters on the second floor with the same continued elegance in design and finishes. The primary bedroom has a spa like 5 piece ensuite that would put some hotels to shame with a sizeable custom shower, a deep-soak tub, his and hers sinks and a mirror with built-in LEDs. No expenses spared, professional and seamless renovations that were done properly and exquisitely! Solid Concrete driveway, paths and patios around the house means very little maintenance and no shifting. Turn key home just move in and enjoy! So many upgrades to name! Close to parks, hiking trails, Humber Valley golf course, HWY 401, TTC, Costco, Canadian tire and all the shops and restaurants you could need! (id:26049)





