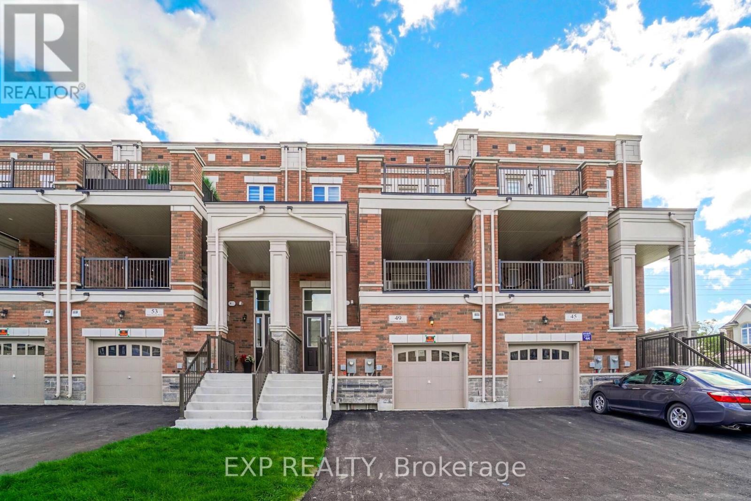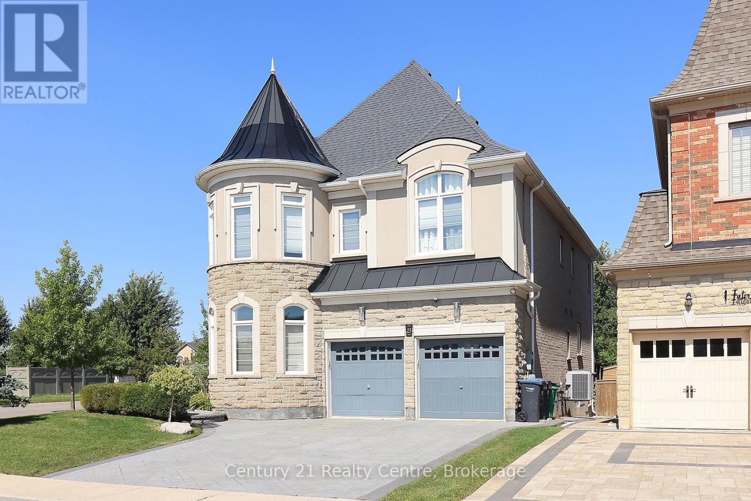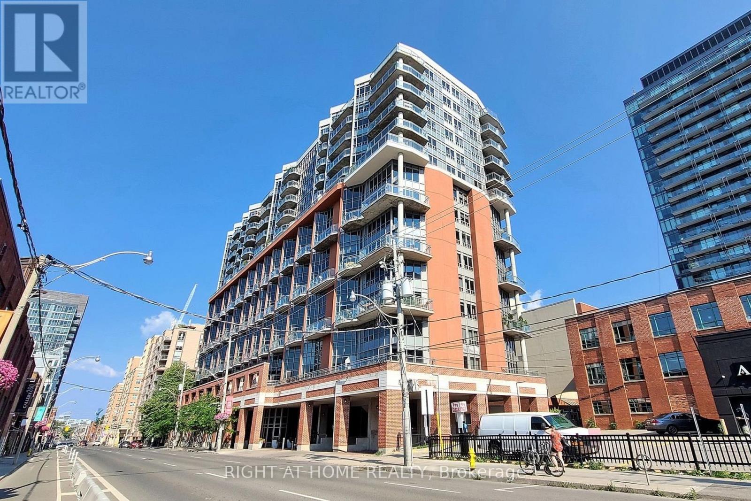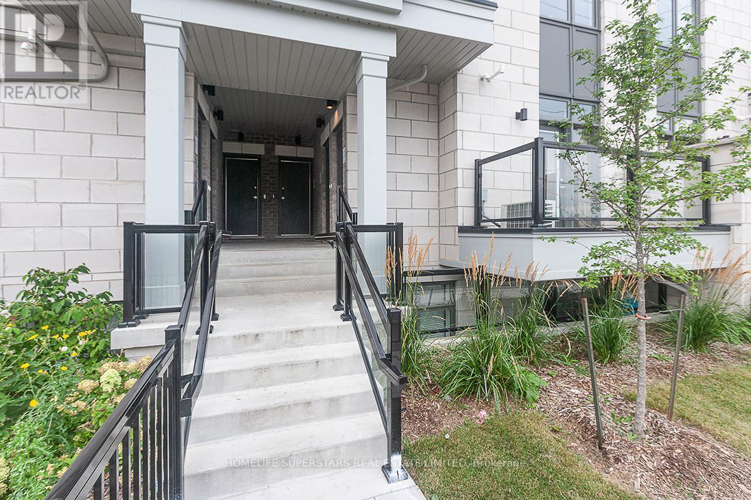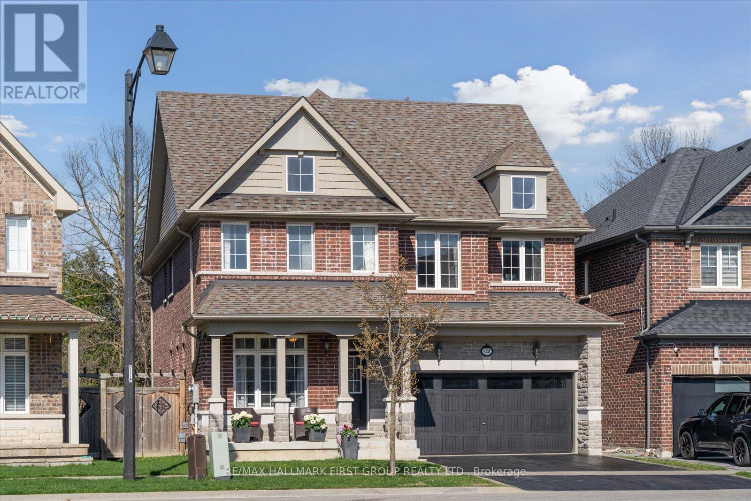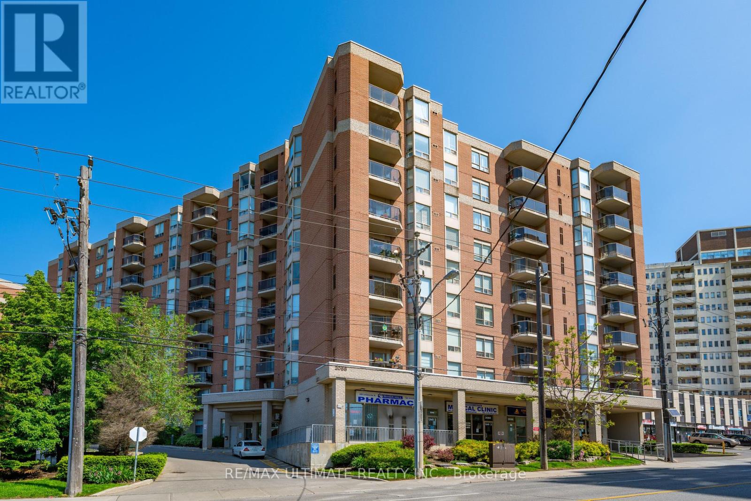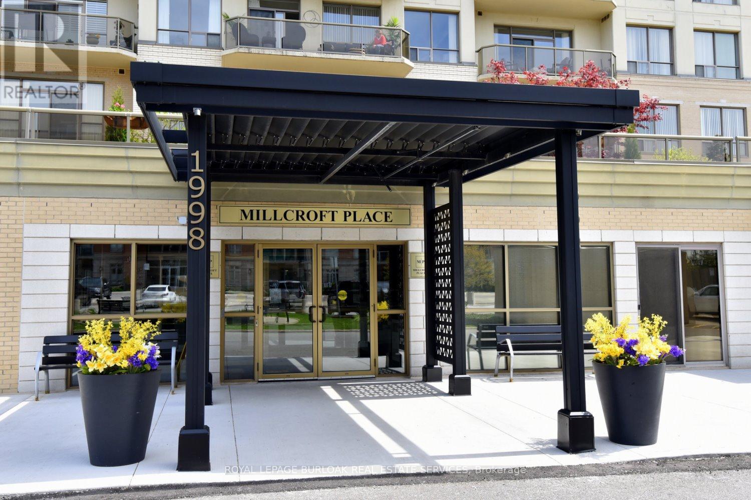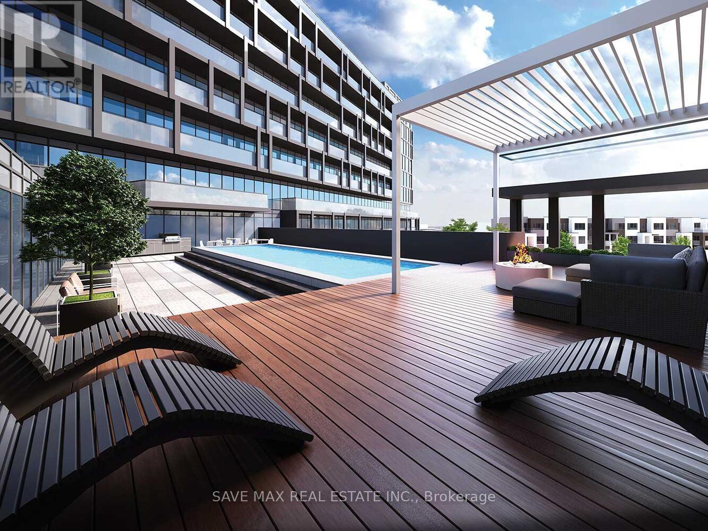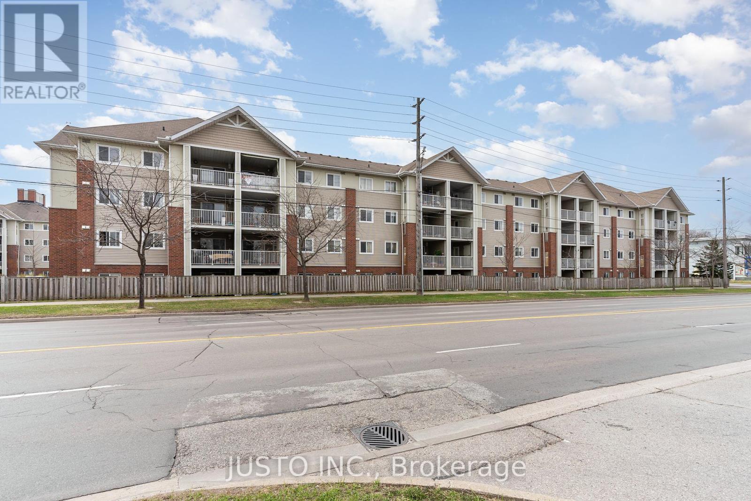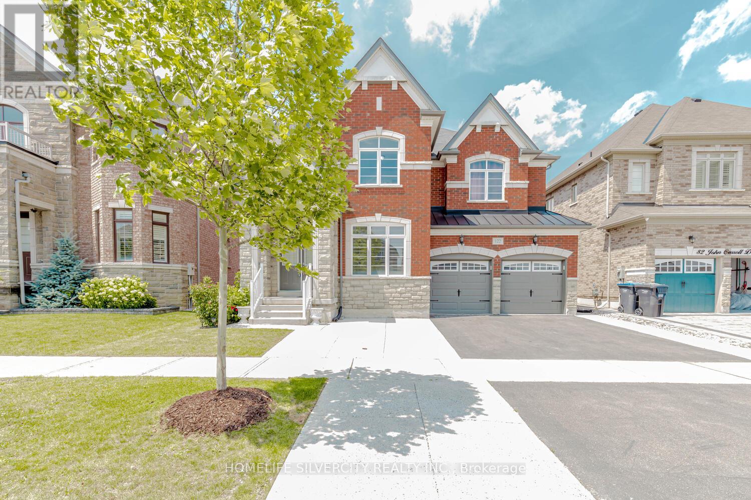2308 - 180 University Avenue
Toronto, Ontario
Client Remarks*Priced to Sell* Elevate your lifestyle at the prestigious Shangri-La Residences Toronto. This stunning 2-bedroom, 3-bathroom condo spans 1,414 sq. ft., offering a spacious and elegant layout. Boasting east-facing city views, the suite features an open balcony, a gourmet kitchen with built-in appliances, and a carpet-free interior with luxurious finishes throughout. Relax in the living room by the fireplace or enjoy the convenience of ensuite laundry and abundant storage. Includes parking and hotel guest parking. A true masterpiece of urban living! Upgraded Heated Floors in the Bathrooms, upgraded Herringbone Flooring and potlights added throughout. *Motivated Seller* **EXTRAS** Indulge in 5-star Hotel amenities includes a gym, pool, sauna, and concierge service, all located in the vibrant Bay Street Corridor, steps from University and Adelaide. (id:26049)
1492 Agnew Road
Mississauga, Ontario
Discover this exceptional opportunity to own a beautifully appointed home in the sought-after Clarkson community, and within the prestigious Lorne Park school district. Offering 3+1 bedrooms and 4 bathrooms, this property blends comfort, functionality, and resort-style living in one remarkable package. Step into a private spa experience featuring a full-sized heated indoor concrete pool, complete with skylights and a sauna perfect for year-round relaxation, recreation, and wellness. The home offers a modern open-concept kitchen outfitted with custom cabinetry and smart appliances, ideal for culinary enthusiasts and entertainers alike. This space provides both style and storage and is the true heart of the home. The primary suite serves as a serene retreat, offering built-in cabinetry and a renovated ensuite bathroom, combining comfort with sophistication. Entertainment is effortless with a fully equipped media room on the lower level, featuring a projector and screen for an immersive viewing experience. Whether hosting guests or enjoying a quiet night in, this space is designed to impress. The electrical in the home has been upgraded to a 200 amp panel and the home also offers a 240 kv plug in the garage for electric vehicle charging. Adjacent to the spa area, the family room showcases custom millwork, a dry bar with bar fridges and a wood-burning fireplace, creating a warm and inviting atmosphere. With direct access to the backyard and green space behind Hillcrest School, you'll enjoy both privacy and convenience. Additional highlights include: multiple walk-outs to outdoor spaces, cozy yet spacious layout, close proximity to transit, highways, shopping, and top-rated schools. This property is a rare gem offering contemporary amenities, generous living and entertaining spaces, and a lifestyle of comfort and relaxation all in a highly desirable location. (id:26049)
49 Burnhamthorpe Road E
Oakville, Ontario
Embrace the pinnacle of modern living with this unparalleled live-and-work property nestled in prestigious Oakville. This rare gem presents a seamless fusion of luxury living and business functionality at the sought-after Burnhamthorpe and 6th Line intersection. An ideal investment opportunity for professionals seeking harmony between work and home life, this exquisite unit offers 3400+ sq ft of versatile space, featuring an elegant boutique elevation and tall 12 ft ceilings. The commercial portion fronting onto Burnhamthorpe boasts a large store/office with an expansive conference room and a private bathroom, perfect for hosting meetings, setting up an executive office, or running your business in a sophisticated environment. The possibilities are endless with this exceptional space, tailored to the needs of the modern entrepreneur.The sophisticated 2750+ sq ft living space showcases a lavish balcony and terrace, four generously-sized bedrooms, and four contemporary bathrooms. The upper level reveals a magnificent rooftop retreat, enhancing the luxurious ambiance of this one-of-a-kind sanctuary. Located at Oakville's vibrant hub, this property grants convenient access to fine dining, trendy cafes, high-end boutiques, and top-notch schools. Situated next to lush forests and parks, enjoy the best of both worlds with the perfect balance of urban convenience and tranquil green spaces. Don't miss out on this unique opportunity to secure the ultimate live-and-work lifestyle in Oakville's most sought-after neighborhood. Whether you're entertaining clients, hosting a meeting, or spending quality time with your family, this premium residence promises a first-class experience for those who seek the very best. Schedule a private viewing today and unlock the potential of this prestigious live-and-work property tailored to the needs of the modern professional. (id:26049)
25 Ingleborough Drive
Brampton, Ontario
Step into this stunning corner house, castle-inspired residence with stonework that is timeless and charming. The sun-drenched interiors boast an exceptional layout, featuring 4 spacious bedrooms and 5 bathrooms. Upgraded to perfection, this home offers rich hardwood floors throughout, leading you to a beautiful kitchen that is perfect for culinary enthusiasts. The living room is a true showstopper, with elegant French doors that add a touch of sophistication. Outside, the beautifully landscaped front and backyard offer a serene escape, complete with a deck perfect for entertaining or simply enjoying the summer breeze. Located in a warm, welcoming neighborhood, nearby schools and convenient shopping. This is more than just a house its the perfect place to call home. (id:26049)
394 The Queensway Street S
Georgina, Ontario
Fantastic expansive home offering just over 3000 sq ft of above-grade living. Open plan, ample sized rooms throughout. Well suited to large, blended or extended family. Sparkling clean, airy and fresh! Huge main floor primary with two large walk-in closets and a 12'9' ft ensuite with walk-in showe. Walk outs from primary and family room to huge 14 x 37 foot deck with cover. BBQ area overlooking deep, mature backyard. Addition with wide stairway leading to two bedrooms and two bathrooms. Entire main level is wheelchair accessible with wide doors, walk in shower and stairway easily accommodates a chairlift. Floor plan suits a home based business. (id:26049)
401 - 255 Richmond Street E
Toronto, Ontario
Unique Spacious 2-Storey Loft in Downtown Toronto (St. Lawrence Market neighbourhood). All-inclusive maintenance fees! Featuring 16ft ceilings Floor-to-ceiling windows. Large living and dining areas, well-equipped kitchen with SS Appliances, unique under-stair storage, and a south-facing Bedroom with an Office Nook Den. Full bathroom, and full-size washer and dryer stack. Ample space for work, rest, and storage. Residents enjoy easy access to amenities including a concierge, gym and sauna, bike storage, business center, and TTC transportation at the doorstep. (id:26049)
8 Bakewell Street
Brampton, Ontario
View 3D Virtual Tour & floor plans! Welcome to 8 Bakewell St! This beautiful 1521sqft 3-Story Townhouse with 3+1 bedroom, 3-bathroom townhouse, is conveniently located at the border of Mississauga and Brampton. This home offers a perfect blend of comfort and functionality, an ideal choice for young families or professionals. Main level has a finished den with its own ensuite 2pce bathroom, and a walk-out to the backyard. This space serve as a fourth bedroom, a family room, a home office, or even a guest suite perfect for adapting to your lifestyle needs. 2nd floor features a well-designed laundry, living, kitchen (complete with stainless steel appliances, sleek granite counter-tops, and a breakfast bar), dining area and 2-pc bathroom. 3rd floor has three generously sized bedrooms and one 4pc bathroom. Each room is bright, filled with natural light, and offers plenty of closet space. Nestled in a family-friendly neighborhood, this townhouse is just minutes from major highways, ensuring an easy commute to Mississauga, Brampton, Schools, parks, shopping centers, and other essential amenities are all within close reach, adding to the convenience of this prime location. Easy access to Highway 407 and 401. Don't miss the opportunity to make this wonderful townhouse your new home! (id:26049)
110 - 20 Halliford Place E
Brampton, Ontario
Amazing property, very beautiful townhome in the heart of Brampton East community. Bright living and dining area with Balcony, large kitchen with island, stainless steal appliances, laminate and broadloom flooring, with 1 full washroom. Close to shopping, hospital, conservation area, schools, place of worship, public transit on the doorsteps. This beautiful property is on the intersection of Goreway Dr and Queen St East. **EXTRAS** All elf's, fridge, stove, dishwasher, washer & dryer (id:26049)
520 - 1050 Main St Street E
Milton, Ontario
Modern 2+1 Bedroom Condo at 1050 Main St. E Prime Milton Location! Welcome to 1050 Main Street East, a bright and spacious 2-bedroom plus den condo offering a sleek open-concept layout in one of Miltons most desirable communities. The modern kitchen features stainless steel appliances and quartz countertops, flowing effortlessly into the living and dining area perfect for entertaining or relaxing in style. The primary bedroom includes a walk-in closet, a 4-piece ensuite, and a walk-out to the balcony, allowing you to enjoy fresh air right from your suite. The den provides versatile space for a home office or reading nook. A second full bathroom and in-suite laundry add to the functionality. Enjoy a private balcony plus access to a wonderful shared terrace space, ideal for gatherings or quiet evenings outdoors. The building offers premium amenities including a fitness centre, party room, rooftop terrace, pet spa, and visitor parking. Ideally situated across from the Milton Public Library, with soccer fields and baseball diamonds just steps away. You're minutes to the Milton GO Station, downtown shops and restaurants, schools, and highway access. (id:26049)
201 - 85 Oneida Crescent
Richmond Hill, Ontario
Yonge Parc 2 Towers by Pemberton! Corner Unit w/ 9 ft ceilings, Open Concept Layout, Laminated Floors Throughout, Stainless Steel Appliances, Quartz Countertops, B/I Pantry, 2 Parking Spots! in-suite washer/dryer and more! Building amenities include: 24 Hr Concierge, Full Gym, sauna, pet wash centre, visitor, parking. Great location steps away to public transit (viva transit/ Go station, Yrt), shopping, schools, restaurants, movie theatre (Cineplex Silvercity. Easy Access to Yonge, HWY 7 and 407. Enjoy condo living at it's finest in a sought-after location. (id:26049)
103 - 3686 St Clair Avenue E
Toronto, Ontario
Impeccably maintained and upgraded stacked townhouse in Scarborough Junction. 1141 sqft of interior space and a 383 sqft south facing rooftop terrace perfect for those summer BBQ's entertaining guests or just relaxing in the sun. The inviting terrace is softscaped with turf, natural gas hookup & electricity. Inside the main living space features an upgraded kitchen with full-sized stainless appliances, kitchen island, powder room and open concept living and dining area. The over-sized south exposure windows allow fantastic light throughout the day. This home has been lovingly maintained and is a short walk to the Scarborough GO. Stop worried about weeding the garden and expensive home repairs and enjoy this turn-key opportunity. (id:26049)
62 Bignell Crescent
Ajax, Ontario
Welcome to an exceptional opportunity in one of Northeast Ajaxs most desirable neighbourhoods. Backing directly onto a peaceful ravine, this beautifully upgraded 4-bedroom, 4-bathroom home combines spacious design with modern comfort and natural beauty. From the moment you enter, you're greeted by rich hardwood floors and an open-concept layout tailored for todays family lifestyle. The heart of the home is the chef-inspired kitchen with a large centre island, stainless steel appliances, and a bright eat-in area with walkout to the deck, perfect for entertaining or simply enjoying the tranquil ravine views. The open living and dining area flows seamlessly for everyday living, while the spacious family room with a cozy gas fireplace offers the perfect space to unwind. A practical mudroom with direct access to the garage adds everyday convenience. Upstairs, the primary retreat overlooks the ravine and features a walk-in closet and a stylish 5-piece ensuite. The second bedroom offers its own private 4-piece ensuite, while the third and 4th bedrooms are connected by a shared Jack-and-Jill bathroom. The second-floor laundry room is a thoughtful touch that makes daily routines easier. Downstairs, the unspoiled walkout basement is brimming with potential ideal for a rec room, home office, or future in-law suite. Close to top-rated schools, parks, and everyday amenities, this home offers the perfect blend of space, style, and setting. (id:26049)
3 Oakmeadow Drive
Brampton, Ontario
Looking for perfect property that offers 4 Large Bedroom,4 Baths,9 feet ceiling on main floor, finished Basement with sept Entrance and full washroom, Beautiful Hardwood floor in allover the house, crown Moulings and pot lights on main floor, New Roof in 2018,New Triple glazed windows and patio door new insulation in Attic in 2020,upgraded washrooms with heated Floors. Heated floors in Bsmt washroom and laundry room. close to schools, bus stop and grocery store (id:26049)
403 - 2088 Lawrence Avenue
Toronto, Ontario
Fantastic 2+1 Bedroom Condo In Weston Village. Very Clean And Well Kept. True Pride Of Ownership. Good Amenities. Very Bright With Lots Of Natural Light. Almost 1,000 Square Feet Of Quality Living Space. Walk To UP Express, TTC, Parks, Schools, Shopping, Etc...Short Drive To Hwy 401 And Hwy400. Parking And Locker Included. Great For Live In Or As Investment. Don't Miss This Opportunity. (id:26049)
505 - 1998 Ironstone Drive
Burlington, Ontario
Sought after "MILLCROFT PLACE". 1186 SQ FT. Spacious 2 bedroom, 2 bathroom apartment that is located on the 5th floor. Living room and dining room combination with electric fireplace. Big bright windows through out this home. Sliding door leads to Large wrap around balcony with views of the escarpment. Eat in kitchen with ample cupboard space. Primary bedroom with ensuite and walk in closet. In-suite laundry room. Beautifully maintained building with many amenities. Steps away from shopping, restaurants, parks, library, community centre and much more. 2 parking spaces (tandem), storage locker. (id:26049)
1403 - 330 Burnhamthrope Road
Mississauga, Ontario
Luxury Tridel Condominium, Ultra Ovation at it's finest! Two bedroom, Two Bath, Open Concept Unit with a Great Floor Plan! 9 ft Ceilings. Steps to Square 1, Celebration Square, Transit, Shopping and Schools. Freshly Painted & Professionally Cleaned. Unobstructed Views, Private Balcony, Best Amenities, Indoor Pool, Sauna, Golf Simulation, Excellent Access To Hwy's, Transit, Ymca, Square One, Celebrations Square, Sheridan College, 24Hr Concierge!!! Amenities Include Gym, Pool 24 HR Concierge, Party Room, and Guest Suites.. (id:26049)
2403 - 1300 Islington Avenue
Toronto, Ontario
This luxurious real estate listing is located in the prestigious Barclay Terrace in Toronto. With 1332 sq ft of living space, this fully renovated unit offers a breathtaking view of the city, elegance, and modernity. The open concept layout seamlessly connects the stunning kitchen, living and dining rooms, the smooth ceilings, abundance of natural light, and various sources of artificial illuminations to create ambiance in the evenings. The unit features 2 bedrooms, 2 baths, a solarium, a walk-in closet, ensuite laundry, and an ensuite locker. The residents can enjoy hotel-spa amenities such as a 24-hour concierge, indoor pool, sauna, gym, recreation coordinator on site, billiard room, tennis and squash court, library, party room, BBQ area and electric car charging stations. This well managed condo complex is placed in the prime location minutes away from the subway, parks, stores, restaurants, pubs, and main highways, offering endless possibilities for comfortable condo living. (id:26049)
B317 - 3200 Dakota Common
Burlington, Ontario
Voila Valera! This premium unit boasts 991 + 114 Sq Ft, 3 BED 2 BATH, 2 PREMIUM PARKING SPOTS + Locker, OUTDOOR POOL, Smart Entry System, tons of windows & natural sunlight into the unit. Walking distance to grocery hub & restaurants, enjoy the abundance of amenities like BBQ Patio, Gym & Yoga Studio, Steam & Sauna Wellness Lounge, Party/Meeting/Games Room, Pet Spa, & Outdoor Courtyard. Internet included in maintenance. PERFECT FOR FIRST TIME HOME BUYERS. (id:26049)
407 - 5235 Finch Avenue E
Toronto, Ontario
Stunning & Upgraded 2BR+Den Suite In Highly Sought-After Woodside Pointe Condos! Over 900 SF Of Bright, Functional Space Featuring 2 Full Bathrooms, A Large Den That Can Be Used As A 3rd BR & A Spacious Primary BR With 4-Pc Ensuite & W/I Closet. Enjoy A Long List Of Premium Upgrades Incl. Brand New AC/Heating System Inst. Sep. 2024 (Valued At Apprx. $24K) With 10-Year Parts & Labour Warranty, Major Value- All Units In The Building Require Full HVAC Replacement Soon! Additional Enhancements Incl. New Bathtub (Jan 2023 - $7.5K), New 4-Year Extended Warranty Dishwasher (May 2024 - Apprx. $1K), New Washer & Dryer (Aug 2021 - $2.2K Warranty Till Aug 26), Fresh Paint, Waterproof Laminate Flooring, Quartz Countertops, Updated Kitchen & Bath. This Pet-Friendly, Well-Managed Boutique Building Offers Underground Parking, 24Hr Security, Rec Room, Visitor Parking. Steps To TTC, Parks, Schools, Woodside Sqr, Groceries, Dining, Worship Places, Pharmacies, Dentists, Bike Trails & Much More! Ideal For First-Time Buyers, Downsizers & Investors - An Unmissable Opportunity!! (id:26049)
813 - 1001 Bay Street
Toronto, Ontario
Live in the heart of Toronto's prestigious Bay Street Corridor! This beautifully maintained suite is perfectly located next to the UofT and just steps to Yorkville shopping, MTU, ROM, fine dining, cinemas, theatres, entertainments, parks and Eaton Centre. With multiple TTC subway & transit options nearby & an impressive 99 Walk Score, everything you need is at your doorstep! This bright & spacious unit offers a highly functional layout featuring open-concept living/dining/kitchen area, a generous bdrm, and a den currently used as a 2nd bdrm. Floor-to-ceiling, solar-glare-protected windows provide an abundance of natural light T/O the day, thanks to the desirable SE exposure. The beautifully renovated kitchen includes a granite counter, S.S. appliances, ample cabinet space with pantry, pot lights & a large island with breakfast bar. The living and dining area is defined yet open, making it ideal for both relaxing and entertaining. Additional features include a Nest thermostat, a newer heat pump (2022) and a locker for additional storage. The current condo fee also covers Rogers VIP cable/internet (1.5 Gbps w/ Ignite TV package) and water. Located in a well-managed & secure building w/ low condo fee, residents enjoy access to the luxuriously renovated Club 1001 offering an exceptional range of amenities. Enjoy an indoor pool, whirlpool, sauna, a fully equipped gym, cardio area, yoga and dance studios, and courts for basketball, squash, and badminton. Entertain in multiple party rms (kitchen, dining, dance, movie, music), lounges, and library. The rooftop terrace features BBQs, lounges & picnic areas. The building also includes 24/7 concierge service, guest suites, visitor parking & a grand lobby/mezzanine. The active management regularly organizes events including movie nights & holiday parties. Whether you're a student, professional, retiree, or investor, this is a rare opportunity to enjoy a lifestyle that feels like a private retreat right in the core of Toronto! (id:26049)
2410 - 70 Princess Street
Toronto, Ontario
An opportunity to own this brand-new 620 sq.ft. 1-bedroom plus den + 2-bathroom suite at Time &Space by Pemberton, whos taken the time to make the most of your space. So you can live in a space that makes the most of your time. The space features 9 ceilings, laminate floors throughout, ceiling mounted light fixtures, roller shades for windows, convenient in-unit stacked washer + dryer, and a width spanning 95 sq. ft. private balcony accessible from both the living room and bedroom. Bedroom features mirrored closet doors, closet organizer and ensuite bathroom with a soaker tub. Both bathrooms feature vanity mirrors, quartz counters and elongated toilets. Second bathroom features a frameless glass shower door. Enclosed den provides an excellent flex space for guests or a home office. Take in the kitchen's custom-style cabinetry, quarts countertop, under cabinet lighting, subway-style tile backsplash, under-mounted stainless-steel sink with single lever pull-out facet, and stainless-steel appliance package (counter-depth refrigerator, built-in oven, dishwasher, +built-in combination microwave range hood). Amenities include 24-hour concierge, a fitness centre (with weight, cardio, and yoga/plates rooms), theatre room, games room, outdoor terrace and dining area with BBQs, party room, and infinity edge pool with private cabanas. Idyllically situated at Front Street East and Sherbourne, with a 99/100 walk score and 100/100 transit score nothing is far: The Distillery District, St. Lawrence Market, Union Station, Upcoming Ontario Subway line, coffee shops (Aroma Espresso Bar, Starbucks, Balzacs, Neo Coffee Bar),post-secondary institutions (George Brown College, Ryerson University), groceries (Metro, Loblaws, LCBO), + many nearby parks. One locker unit included. (id:26049)
403 - 12 Rean Drive
Toronto, Ontario
Your retreat on Rean! This beautifully appointed 2-bedroom, 2-bathroom, 1123 sqft suite in Claridges Condominiums offers comfort, elegance, and convenience in one of the city's most desirable communities. Step into the spacious open-concept living and dining area featuring rich hardwood floors, crown moulding, and walkout access to a sun-filled, south-facing balcony overlooking the landscaped gardens and courtyard. Natural light pours in through large windows, creating a warm and inviting atmosphere throughout. The galley-style kitchen boasts sleek granite countertops, ample cabinetry including a pantry, and generous counter space. Whether you're cooking for yourself or hosting friends and family, this kitchen makes every meal easy. Retreat to the spacious primary suite, complete with a walk-in closet and a private 3-piece ensuite renovated with accessibility in mind. The second bedroom offers a large window and an oversized closet. A second full 4-piece bathroom and in-suite laundry provide added convenience. Accessibility is top of mind with an automatic front door opener, and a locker conveniently located just down the hall. Enjoy the ultimate luxury of two parking spaces. Neighbouring Amica, residents enjoy access to adult lifestyle programming and premium amenities such as an indoor pool, private dining room, theatre, exercise room, rooftop deck, party room, and a beautifully designed lobby with a cozy lounge and fireplace. Just steps to Rean Park, Bayview Village's upscale shops and restaurants, TTC transit, the YMCA, and a local community centre, this home offers refined living at its finest. (id:26049)
219 - 2489 Taunton Road
Oakville, Ontario
Enjoy effortless living in this 780 sq ft Oak & Co. condo, ideally located steps from shops, restaurants, and the Uptown Bus Terminal. Features include a modern kitchen with beautiful countertops, stainless steel appliances, versatile den, 2 full baths, walk-in closet, in-suite laundry, and private balcony with stunning views. Includes an underground parking space and locker conveniently just steps from the unit. Close to Sheridan College, Oakville Hospital, GO Station, and major highways (403, 407, QEW) for easy commuting. Building amenities include outdoor pool, gym, party room, pet wash, and yoga studio. (id:26049)
122 Squire Ellis Drive
Brampton, Ontario
DETACHED HOME LOCATED IN THE VALES OF THE HUMBER, UPPER LEVEL FEATURES 4 BEDROOMS + LIBRARY/5TH BEDROOM/DEN. PRIMARY WITH 6 PC ENSUITE & WALK IN CLOSET. HARDWOOD THRU-OUT MAIN FLOOR & UPPER HALLWAY, PORCELAIN TILES IN KITCHEN/FOYER. POTLIGHTS. OPEN FOYER TO THE TOP WITH CHANDELIER. MAIN FLOOR FEATURES SEP FAMILY ROOM, LIVING & DINING COMBINED, KITCHEN W/BREAKFAST, WALK OUT TO PATIO, POWDER ROOM, SEP OFFICE WITH FRENCH DOOR AND LARGE WINDOW. LAUNDRY WITH ACCESS TO GARAGE & SIDE DOOR. EXTENDED CEMENT DRIVEWAY & PATIO W/GAZEBO. SEPARATE WALK-UP BASEMENT ENTRANCE BY BUILDER. AMAZING LOCATION FEW HOUSES WALK FROM BRAND NEW PLAZA/GAS STATION AT THE CORNER OF SQUIRE ELLIS/MCVEAN. (id:26049)



