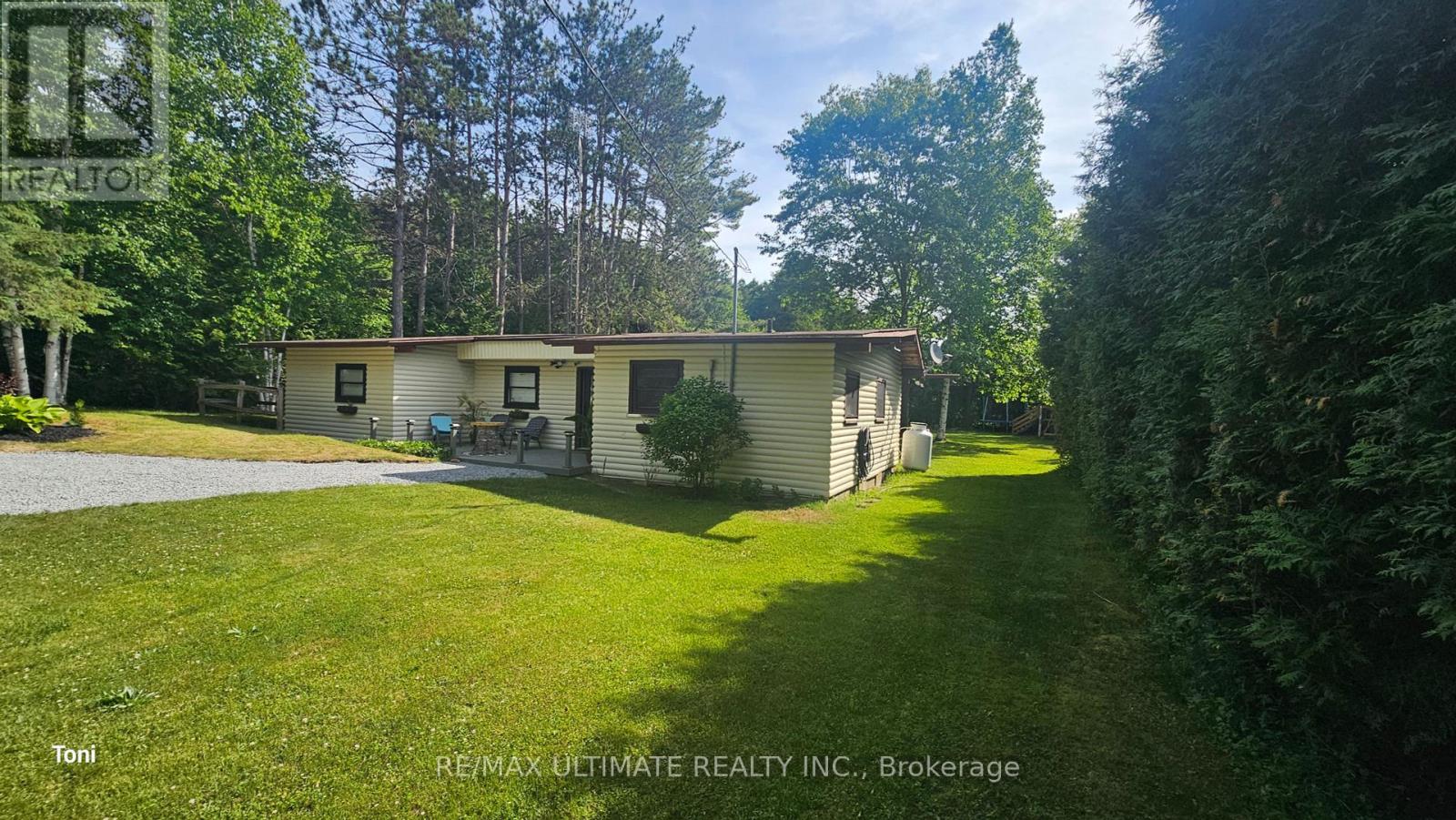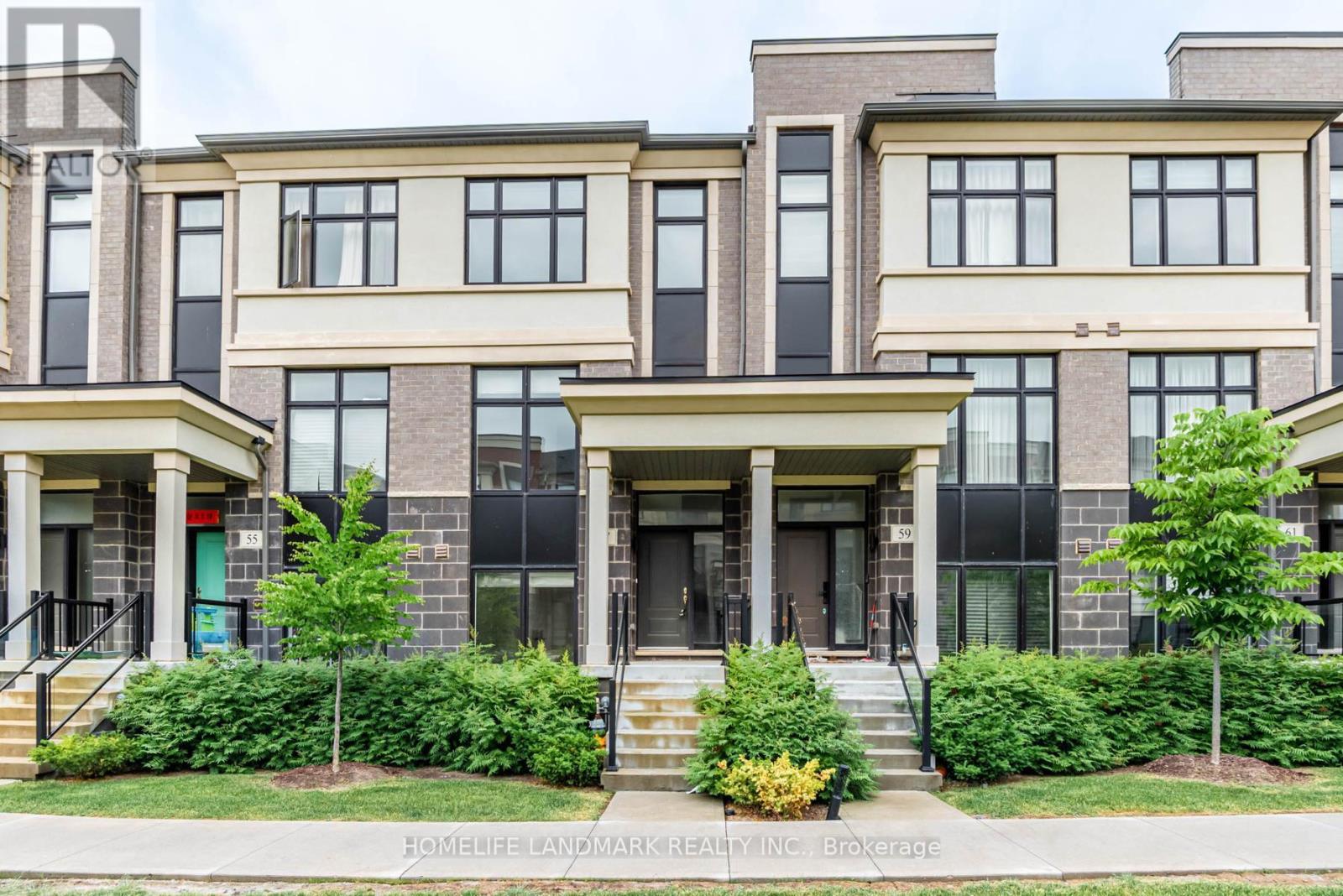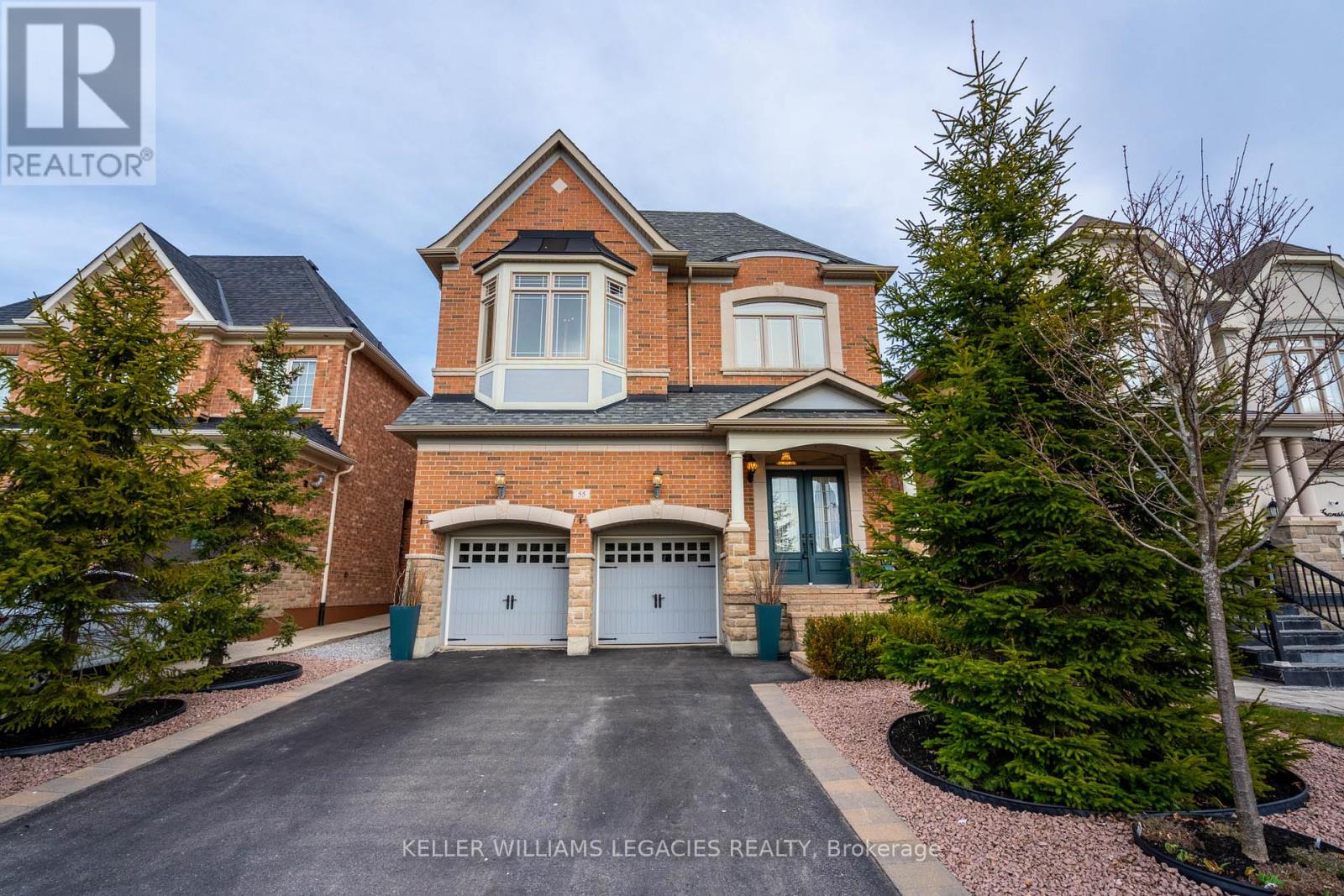122 Carisbrooke Circle
Aurora, Ontario
Absolutely Stunning Semi-Custom Executive Home in The Prestigious Belfontain Community! Spanning 5,000+ sqft above grade,this exquisite home features designer upgrades,artisan features, top appliances,steam sauna & a breath taking outdoor retreat.Step into a grand foyer adorned w/ marble floors,lit closets, & custom mirrors.The gourmet kitchen is a chefs dream,featuring premium Cabico cabinetry,under-mount lighting, Mother of Pearl backsplash,Grohe faucets,white Blanco quartzite sinks & built-in appliances:Sub-zero large fridge/freezer, Wolf 6-burner gas stove,Wolf microwave,Miele dishwasher.A striking black granite centre island anchors the space, w/a separate servery for added convenience.Soaring 18ft waffle ceilings elevate the family room,complete w/custom-trimmed windows,a raindrop crystal chandelier,gas fireplace,gold leaf mirror,&custom drapery. Entertain in style in the formal dining room w/wall mirrors,china cabinet,wainscoting, & double crown moulding.Vintage walnut engineered hardwood flows through the coffered-ceiling living room & stately office,which features leather floors & a charming window bench.Featuring a separate mudroom w/built-in cabinetry,travertine floors,bench seating,sink & a serene laundry rm w/mosaic stone floors,quartz counters & front-load washer/dryer.The master retreat boasts tray ceilings,his/her walk-ins,gas fireplace,sitting area,private balcony, & a spa-like ensuite w/granite heated floors, BainUltra tub, & oversized granite shower.3 additional bedrooms offer unique custom features:dome ceilings,B/I closets, bathrooms w/quartz counters & mosaic showers.The finished lower level impresses w/a soundproof theatre, marble gas fireplace,steam sauna,wet bar& W/I wine cellar,the ultimate in comfort & entertainment.Situated in a quiet, upscale community near top schools, golf, shopping, and trails, this home offers timeless elegance w/modern sophistication.Includes: Owned hot water tank, furnace and water softener. (id:26049)
57 Linda Road
Georgina, Ontario
This spectacular retreat is situated on over half an acre and features quality renovations and upgrades. It includes a large enclosed area with cathedral ceilings, a spacious gazebo, and an in-ground pool surrounded by stamped concrete, along with a covered patio. This year-round home blends beautifully with the natural surroundings, which feature mature trees, gardens, and a private trail leading to the river. The main house has been fully renovated and boasts a large primary bedroom, as well as a fabulous open-concept living, dining, and kitchen area that overlooks the backyard gardens. Additional amenities include a detached garage, a circular driveway, a new artisan well, and much more. This property is truly an oasis for creating wonderful memories. (id:26049)
4308 - 898 Portage Parkway
Vaughan, Ontario
Welcome to Elevated Living at Transit City Tower!Experience luxury and convenience in this beautifully designed 2-bedroom, 2-bathroom condo perched on a high floor with over 700 sq.ft. of modern living space. This bright and spacious unit offers floor-to-ceiling windows, smooth 9' ceilings, and an open-concept layout ideal for both relaxing and entertaining.Enjoy a sleek contemporary kitchen with built-in appliances, a spacious living area, and unobstructed views from your private balcony. The split-bedroom design provides privacy, and both bathrooms are finished with modern fixtures.Located in the heart of the Vaughan Metropolitan Centre, you're just steps to the VMC Subway & Bus Terminal, YMCA, and top-notch restaurants, shopping, parks, and entertainment. Easy access to Hwy 400, Hwy 407, Vaughan Mills, York University, and more. (id:26049)
30 Archibald Road
King, Ontario
Elegant King City Estate on a Coveted 1-Acre Lot with Expansive 4-Car Garage. Step into your own private sanctuary, where resort-style amenities await including a SALTWATER POOL, a relaxing HOT TUB, and a BASKETBALL COURT perfect for both entertaining and leisure. Every detail of this home has been thoughtfully curated for the discerning homeowner, from premium hardwood floors and designer quartz countertops to stunning waterfall backsplashes and pot lighting that bathes the space in an inviting glow. Commanding attention as one of the most distinguished residences on the street, this magnificent home boasts an impressive 4+3 bedroom, 5-bathroom layout, meticulously designed for elegance and comfort. A private IN-LAW SUITE offers flexibility and refined living for guests or extended family, while OVERSIZED bedrooms provide a serene retreat with abundant space and privacy.The gourmet kitchen is a chefs dream, outfitted with top-of-the-line stainless steel appliances. An emergency panel with generator backup powers essential systems, ensuring uninterrupted comfort and security during unexpected events. Conveniently located just minutes from Hwy 400, amenities, and top-rated schools, this property blends tranquil estate living with unmatched convenience.****EXTRAS**** No expense has been spared this home is a true masterpiece of comfort, style, and craftsmanship, inside and out. (id:26049)
18 Minonen Road
Georgina, Ontario
Charming Post & Beam Home with Modern Comforts. Nestled on a spacious, private lot with direct access to scenic trails, this beautiful post and beam home offers the perfect blend of rustic charm and modern convenience. From the moment you arrive, the homes warmth and character are unmistakable. A detached one-car garage and gravel driveway (updated in 2020) provide parking for up to six vehicles. Box gardens added in 2024 enhance the welcoming front yard, while classic board and batten siding gives the home timeless appeal. Outdoor living shines with a large wrap-around deck ideal for entertaining or relaxing in nature. A woodshed (2020) complements the rustic setting, and a hot tub (2018) offers year-round relaxation. Inside, the main floor features rich wood floors and a spacious, light-filled living room with a cozy wood-burning fireplace and brick surround. Expansive windows invite natural light and views of the surrounding greenery, while multiple walk-outs ensure seamless indoor-outdoor flow. The newly updated kitchen (2025) opens to a bright dining area, framed by large windows. A pantry includes a rough-in for main floor laundry. A ductless heating and cooling system (2019) ensures yearround comfort. Upstairs, the loft-style primary bedroom offers a peaceful retreat with warm wood floors, a double closet, and a private three piece ensuite. The lower level includes a partially finished rec-room ideal for a home office, gym, or family space along with laundry facilities and ample storage. With its peaceful setting, thoughtful updates, and balance of rustic style and modern convenience, this home offers more than just a place to live it offers a lifestyle. (id:26049)
25 West Coast Trail
King, Ontario
Welcome to 25 West Coast Trail, an exceptional executive residence nestled in the prestigious King Country Estates of Nobleton. Spanning over 3,000 sq. ft., this luxurious home exudes elegance and is fully upgraded and sure to impress even the most discerning guests. Step inside and discover expansive principal rooms, including a family room with soaring 17-foot ceilings and a cozy gas fireplace. The entire home boasts gleaming hardwood floors, pot lights, upgraded smooth ceilings throughout and an abundance of natural light. The high-end upgraded chef's kitchen is a dream, featuring a 6-burner Wolf gas stove, side-by-side fridge and freezer, and ample counter space for all your culinary needs. This home offers four generously-sized bedrooms, each with its own en-suite bath, ensuring privacy and convenience for all. Additional highlights include a separate side entrance, main-floor laundry, and parking for up to six cars. Families with young children will appreciate the proximity to Tasca Community Park, just steps away. This vibrant park offers a wealth of activities for all ages, including playgrounds, splash pads, pickleball and tennis courts, and a skate park. The home is also ideally located near shopping and dining hubs, making it a truly unbeatable spot. Don't miss your chance to own this stunning gem in one of Nobleton's most sought-after neighborhoods! (id:26049)
139 Ner Israel Drive S
Vaughan, Ontario
Welcome to 139 Ner Israel Drive, Luxury Living for the Modern Family! A truly remarkable residence in the heart of prestigious Thornhill Woods. This grand, beautifully upgraded home offers over 4,200 sq ft above ground, making it one of the largest and most elegant homes in the neighborhood thoughtfully designed for luxurious family living. Boasting 5+1 spacious bedrooms and 5 beautifully renovated bathrooms, this home seamlessly blends sophisticated style with everyday comfort. The gourmet kitchen is a chefs dream, featuring quartz countertops, a striking waterfall island, and a generous eat-in area overlooking the serene, landscaped backyard perfect for busy mornings or weekend brunch with family. The main floor offers exceptional flow and function with rich hardwood floors, a sun-filled office with double doors, main floor laundry, and a welcoming ambiance for entertaining or cozy nights in. Every closet is custom-fitted with built-in organizers, and the home is complete with central vacuum and a 3-year-old roof for lasting peace of mind. The primary suite is a true retreat, featuring a luxurious 5-piece ensuite and a private study ideal for a home office, nursery, or peaceful escape. The fully finished basement includes a massive recreation space and a nanny/in-law suite, offering flexibility for growing families or multi-generational living. Step outside to your backyard oasis, with inlay deck lighting, interlocking stone, and a stylish setting for outdoor entertaining and kids playtime. This is more than a home its a lifestyle. Experience elevated family living in one of Vaughan's most coveted communities. (id:26049)
821 - 33 Cox Boulevard
Markham, Ontario
Prime Location in the Heart of Unionville. Unobstructed North East View, 2 Split Bedrooms with 2 Full Baths, Walk-in Closet in both Bedrooms. Facilities includes Indoor Pool, Sauna, Exercise Room, 24 Hours Concierge, Guest Suites. Steps to Markham Civic Centre, Highly Ranked Unionville High School along with 2 Excellent Elementary Schools (Coledale P.S. & St. Justin Martyr Catholic E.S.), Supermarkets, First Markham Place, Transit and Other Amenities. Quick Access to Highways 404 & 407. Greenspace & Leisure. (id:26049)
57 Wuhan Lane
Markham, Ontario
A must-see "Trendi" townhome offering 4 spacious bedrooms and 4 bathrooms with a double car garage and an elegant brick and stone exterior. This home features a highly functional layout with approximately 10 ceilings on the main floor and 9 ceilings on the upper level. Enjoy vinyl flooring throughout, upgraded bathroom tiles from the builder, fresh paint, and pot lights on the main floor. The oak staircase leads to a modern kitchen with extended cabinetry, granite countertops, stainless steel appliances, and a centre island. Walk-out balconies from both the main floor and the primary bedroom. Finished basement by builder, offering an additional 321 sq.ft. of functional living space perfect for a rec room, home office, or guest area. Direct access to the garage. Located in a family-friendly community with top-ranking schools, public transit, parks, and GO Train access nearby. Just minutes to supermarkets and Markville Mall. (id:26049)
43 Dancers Drive
Markham, Ontario
Welcome To This Beautifully Updated And Modern Townhome Nestled In The Prestigious Angus Glen Community. This Move-In Ready Home Boasts 9-Foot Ceilings, Elegant Hardwood Floors, Carpet-Free Throughout And Kitchen Equipped With Stainless Steel Appliances. The Bright, Open-Concept Living And Dining Area Is Perfect For Both Relaxing And Entertaining. The Cozy Family Room With A Gas Fireplace Overlooks The Modern Kitchen And Opens Onto A Private Backyard Oasis Featuring A Stylish Stone Patio Ideal For Outdoor Gatherings. Upstairs, The Spacious Primary Suite Offers A 4-Piece Ensuite And A Walk-In Closet. The Unfinished Basement Provides A Blank Canvas For Your Personal Touch. Enjoy The Convenience Of Being Just Moments Away From Top-Rated Schools (Buttonville P.S., Pierre Elliott Trudeau H.S., Unionville College & Angus Glen Montessori School), Modern Amenities Including Angus Glen Golf Club, Too Good Pond & Park, Recreation Center, Library, Grocery Stores, YRT & Go Station, And Historical Unionville Main Street All Nearby. This Modern, Stylish Townhome Is Ready To Move In And Enjoy A Perfect Blend Of Comfort, Style, And Modern Living In A Prime Location! (id:26049)
55 Ironside Drive
Vaughan, Ontario
Welcome to this extraordinary home in Vaughan's coveted Cold Creek Estates. Perfectly situated on a premium lot with no rear neighbours and serene park views, this nearly 4000 sq. ft. (see builder's plan) masterpiece harmonizes privacy, elegance, and modern living. Step through the grand entrance to discover soaring 12-foot ceilings, 5-inch brushed oak hardwood, and a stunning foyer with porcelain tile throughout. The gourmet custom kitchen is a chefs dream, featuring stainless steel appliances, sleek marble tile finishes, and an inviting layout perfect for entertaining. A premium oak staircase leads to the second floor, boasting 9-foot ceilings, with the primary bedroom elevated by an impressive10-foot ceiling. The lavish primary suite includes a spa-like 8-piece ensuite with exquisite marble flooring, creating a private retreat. Outside, enjoy a tranquil backyard oasis with a composite deck, meticulously landscaped grounds, and Japanese pebble stone for ultimate serenity. With no sidewalk, this home offers exclusivity without compromising convenience. Located just minutes from top schools, parks, and essential amenities, this residence provides an unparalleled lifestyle opportunity. (id:26049)
40664b Shore Rd Allowance Road
Brock, Ontario
Incredible 1.75-acre Throah Island Waterfront Cottage and Property, with over 173' of stunning Shoreline and crystal clear Lake Simcoe waterfront. This property has an existing 2-bedroom, 2-bath cottage, perfect for a private and remote getaway. Build new or fix up the original cottage. A large septic system is already in place. High Dry Lot with gentle slope to the Lake and expansive views across fields and out to Lake Simcoe. If you're looking to get away from the city and leave all your troubles in the rearview, then you've found the right property. Only 1.5 hours drive to Lake Simcoe (Beaverton Harbour) and a 5-minute Boat ride to the Island. Thorah Island is one of Ontario's best-kept secrets. These private, Secluded, and Natural surroundings will make you forget all your troubles. Swim, fish, and boat the day away at this gorgeous Island paradise. (id:26049)












