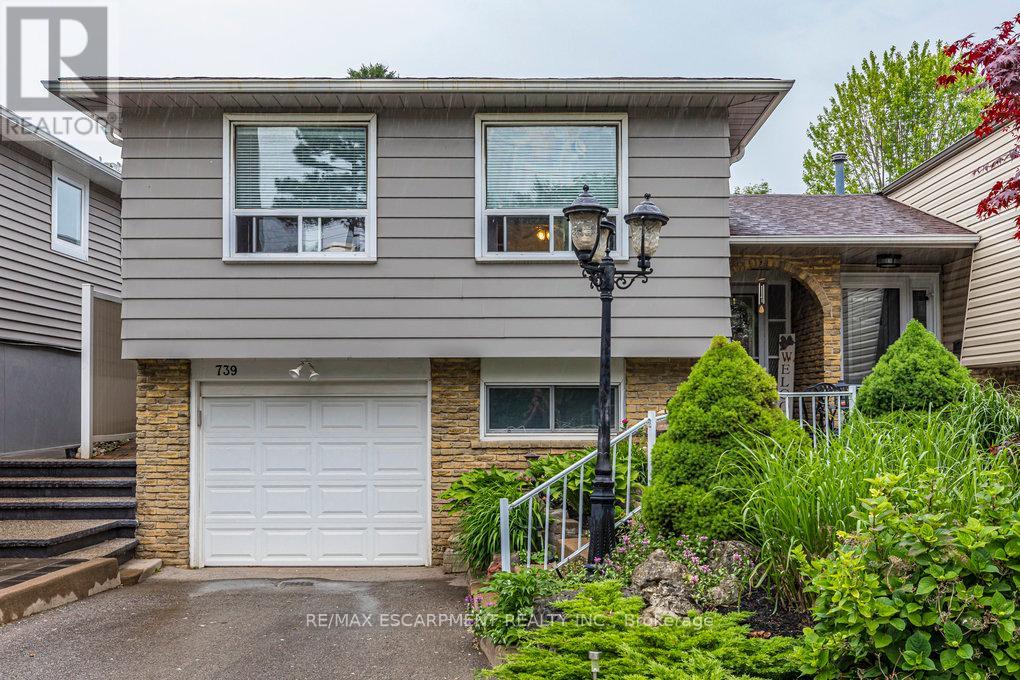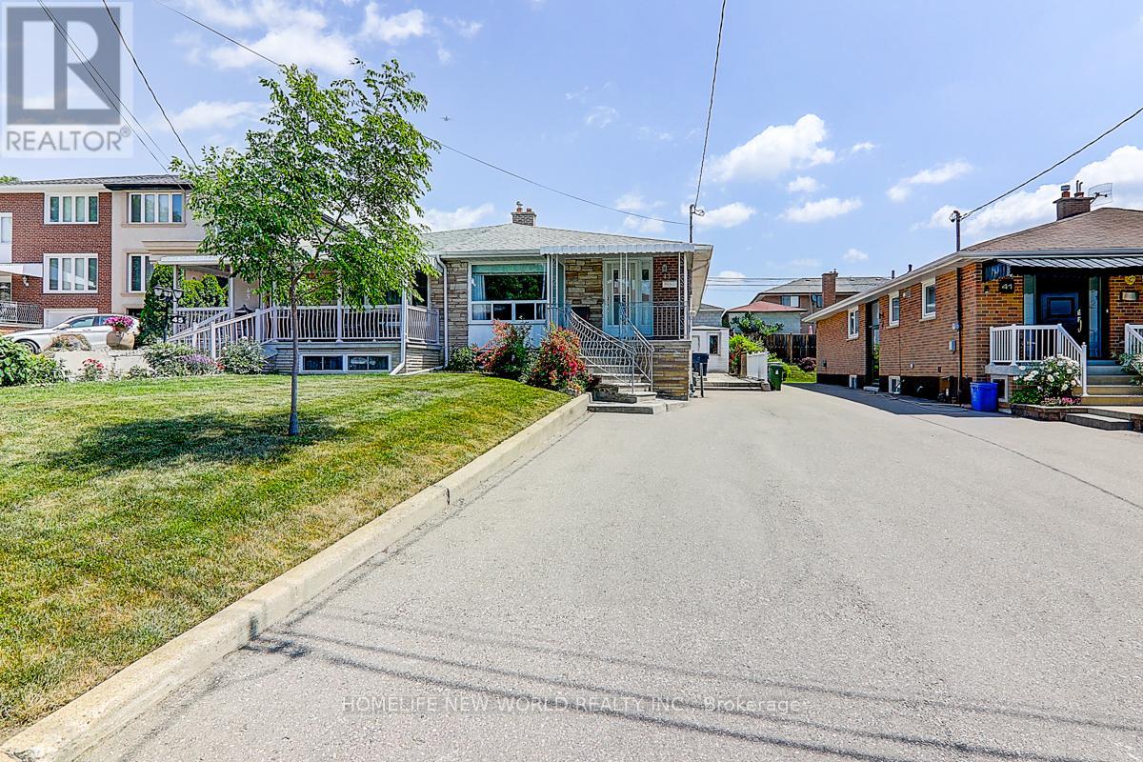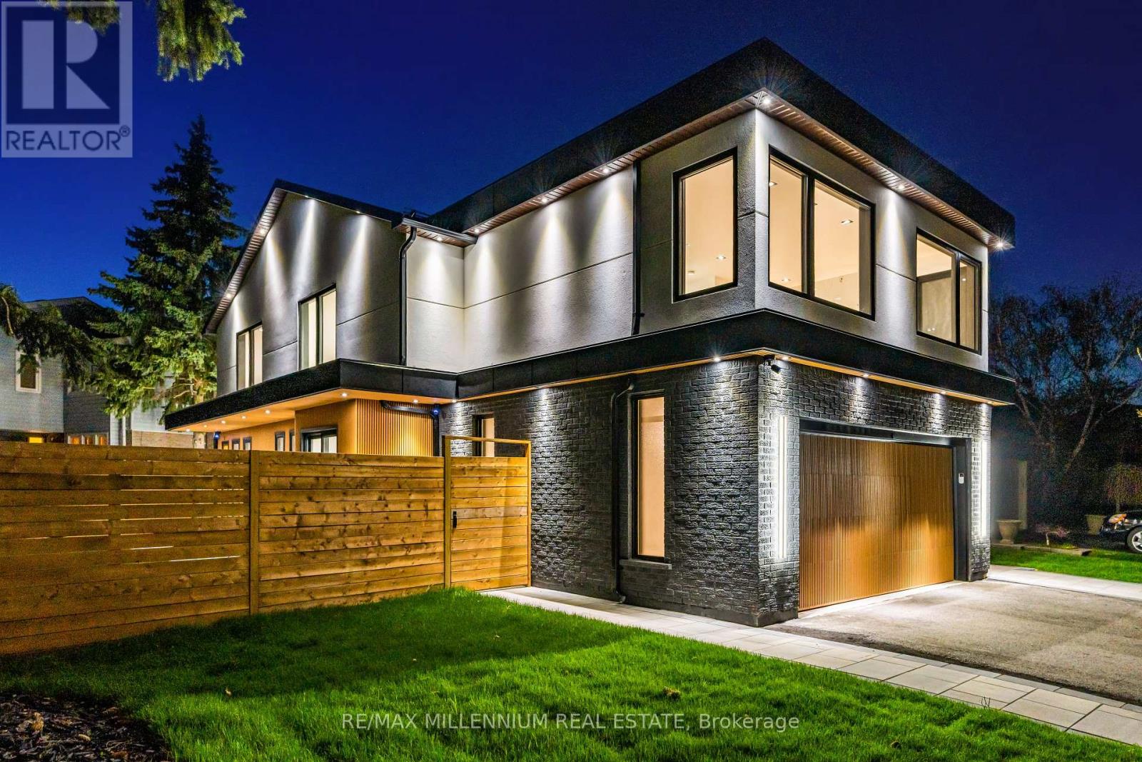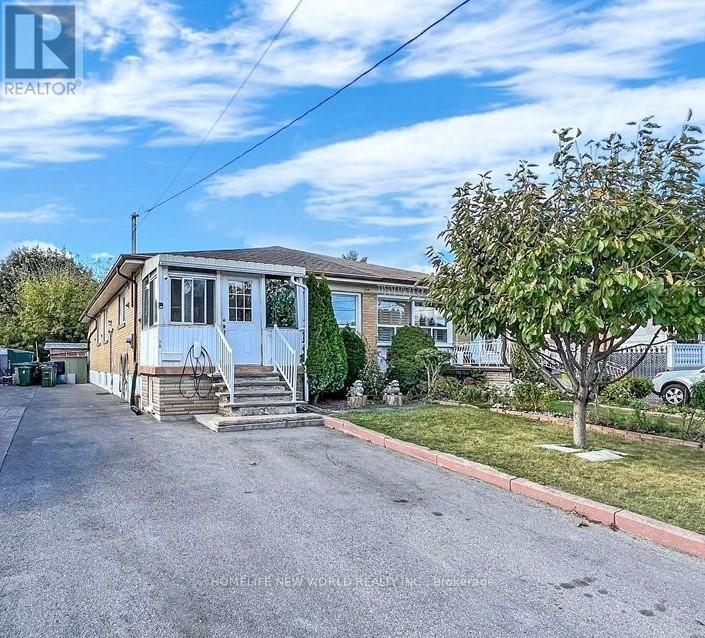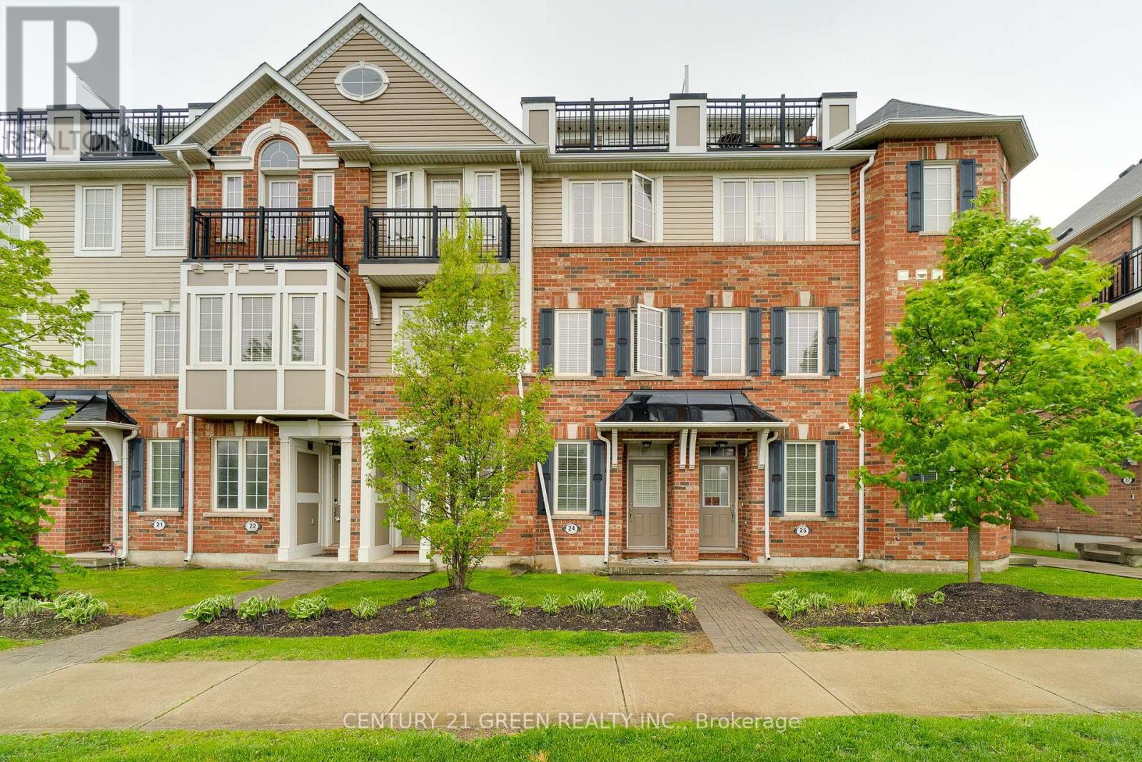2803 - 1435 Celebration Drive
Pickering, Ontario
Welcome to University City Tower 3. This-lived-in, high-floor suite boasts unbowed views and offers everything you could desire a condo. Enjoy breathtaking views of Lake Ontario from the kitchen to the living room. This bright, open-concept unit features modern kitchen with quartz countertops and Stainless steel appliances, laminate flooring throughout, and the convenience of in-suite washer and dryer. stunning 2-bedroom 2-bathroom unit is ideally located near the GO station, with easy access to Highway 401, Shops at Pickering City Centre, restaurants, and the waterfront trail all steps away. Move-in ready and situated in a prime location, this is an exceptional opportunity. **EXTRAS Fridge, stove, hood fan, washer/dryer, and all existing light fixtures. (id:26049)
1314 - 438 King Street W
Toronto, Ontario
Discover your perfect urban escape at The Hudson, nestled in the vibrant King West neighborhood! This bright and spacious corner suite features 2 bedrooms and 2 bathrooms, complemented by a modern open-concept design. Enjoy a private walk-out to your balcony with a peaceful northern view of the courtyard. The all-inclusive condo fees cover an array of exceptional amenities, including a fully-equipped gym, steam room, billiards room, media room, private dining area, and a lounge with a bar. This pet-friendly building also offers generous visitor parking and 24-hour concierge service. Just steps away from a variety of restaurants, bars, theaters, shops, TTC, parks, the financial district, and the lakefront. (id:26049)
2016 - 85 Wood Street
Toronto, Ontario
Luxury Condo In Prime Downtown Location. Gorgeous 2 Bedroom Unit With Great Open Concept Layout. Top Of The Line Finishing.100 Walk Score. Steps To Yonge/College Subway Station, University Of Toronto, Ryerson University, Financial District And Eaton Center. (id:26049)
2115 - 8 Widmer Street
Toronto, Ontario
Affordable newer Theatre District studio with sleek modern design. Excellent layout. Very convenient location. Close to everything you need: brand new No Frill, St. Andrew TTC station, restaurants, cafes, TIFF, OCAD, U of T and many more. 24 hr concierge, guest suites, lounge/study room, gym, theatre, event room w/kitchen, steam room, outdoor pool, hot tub, terrace with bbq, yoga room. (id:26049)
6312 - 10 York Street
Toronto, Ontario
Welcome to Ten York by Tridel a premier address redefining luxury living in Torontos dynamic water front community. This exceptional 2-bdrm, 2-bath suite combines contemporary elegance with thoughtful design, highlighted by soaring 10' ceilings & sweeping northwest views. Expansive floor-to-ceiling windows flood the space with natural light, creating an inviting, airy atmosphere. Enjoy the ease of custom motorized blinds incl. blackout blinds in both bdrm for comfort & privacy at your fingertips. With $35,000 in bespoke closet upgrades that optimize storage, upgraded light switches, and a beautifully designed kitchen featuring integrated appliances & a dedicated pantry, every detail has been crafted for modern convenience. Highlights: year-round on-demand heating & cooling, clear views of the iconic CNTower, 2 parking spaces, 2 storage lockers. As part of Tridel's exclusive Signature Suite Collection, this residence offers elevator access & integrated smart home technology. (id:26049)
2109 - 70 Forest Manor Road
Toronto, Ontario
Live above it all in one of North Yorks most sought-after buildings just steps to Fairview Mall, TTC subway, and 3 major highways! This sun-drenched unit features soaring 9-ft ceilings, a huge balcony with unobstructed views, and a functional layout perfect for work-from-home or entertaining. Enjoy maintenance fees inclusive of heat, A/C, water and luxury amenities: 24-hr concierge, indoor pool, gym, visitor parking & more. Urban convenience meets elevated living, dont miss it! (id:26049)
739 Hager Avenue
Burlington, Ontario
This is your opportunity to own a freehold semi-detached home in one of Burlington's most sought after neighbourhoods. Welcome to 739 Hager Ave. This 3+1 bedroom, 1.5 bathroom home, is ideally situated on a quiet, tree-lined street in the heart of Burlington. Walking distance to Spencer Smith Park, the lakefront, the GO Station, and all the shops, cafés, and restaurants downtown has to offer this is a location that truly has it all. Inside, you're greeted by a bright and welcoming foyer perfect for kicking off those boots. Your main floor offers sun-filled living and dining rooms, perfect for everyday living and hosting family and friends. The eat-in kitchen offers plenty of space for morning coffee or weeknight dinners. Upstairs, Three generously sized bedrooms and a full 4-piece bathroom complete your main level. The finished lower level adds incredible versatility with a cozy rec room with fireplace, extra bedroom or office ideal for guests, teens, or working from home. Inside entry from garage makes this space extra versatile. Step outside and unwind in your very own backyard oasis, featuring a peaceful pond, an extended deck, and a covered gazebo the perfect setting for warm summer evenings and weekend barbecues. With an attached garage, private drive, and unbeatable walkability, 739 Hager Avenue offers the perfect blend of comfort, character, and convenience! (id:26049)
43 Coquette Road
Toronto, Ontario
Welcome to 43 Coquette Rd. This charming semi-detached bungalow has been lovingly maintained by its original owners and features 3 spacious bedrooms, including a master bedroom with Ensuite. A newer roof (replaced in 2024) adds peace of mind, while the main level showcases hardwood flooring throughout. The extra-long driveway accommodates up to 4 cars, making it ideal for families or frequent guests. Nestled at the end of a quiet cul-de-sac in a friendly neighborhood, this home also offers a finished basement with a separate entrance, including a large recreation room with a custom bar. The space could easily be converted into a secondary rental unit, presenting an excellent income opportunity for first-time buyers or investors. Enjoy the convenience of being within walking distance to a shopping mall, public transit, schools, a community center, parks, and restaurants, with easy access to Highways 401, 400, and Allen Road. (id:26049)
2893 Folkway Drive
Mississauga, Ontario
2893 Folkway Dr Is A Refined Blend Of Luxury, Thoughtful Design, And Family Functionality Located On A Premium East-Facing 70-Ft Wide Lot In A Mature Erin Mills Neighbourhood. Offering Over 4500 Sq. Ft Of Living Space, This Home Has Been Reimagined With Timeless Materials And Detail-Rich Craftsmanship To Provide Both Comfort And Long-Term Value. The Open-Concept Layout Features Wide-Plank Engineered Hardwood, Custom Millwork, Heated Tile Flooring In Key Areas, And Built-In Ceiling Speakers. The Chef-Inspired Kitchen Serves As A Stunning Centrepiece With Premium JennAir Built-In Appliances, Quartz Waterfall Island, Elegant Lighting, And Sleek Custom Cabinetry. Upstairs Boasts Five Spacious Bedrooms Including A Serene Primary Retreat With Spa-Style Ensuite, Deep Soaker Tub, Glass Shower, And A Professionally Finished Walk-In Closet With Integrated Lighting. Designer Bathrooms Showcase Upscale Fixtures, Custom Vanities, And High-End Tile Finishes. The Fully Finished, Legal Walk-Up Basement With Private Entrance Offers A Second Kitchen, Two Bedrooms, Two Full Bathrooms, And Excellent Rental Potential, Ideal For In-Laws, Extended Family, Or Income Generation. Major Systems Including Heating, Cooling, Plumbing, Ducting, And Insulation Have Been Upgraded For Enhanced Comfort, Efficiency, And Long-Term Reliability. Tankless Water Heaters Have Also Been Added For On-Demand Hot Water And Energy Savings. The Exterior Includes A Landscaped Yard, Interlocked Wraparound Walkway, New Stucco, Premium Modern Siding Facade, Fence And A Wide Driveway With Parking For 3 Cars Plus A 2-Car Garage, Along With 60 AMPS EV Charger Outlet. Conveniently Located Near Top-Rated Schools, Parks, Trails, Shopping, And Highways. (id:26049)
30 Habitant Drive
Toronto, Ontario
Welcome to 30 Habitant Dr! This well-maintained semi-detached bungalow features 4+3 bedrooms, a newer kitchen, and a roof updated in 2023. The main level boasts hardwood flooring throughout, along with an extra-long, wide driveway that accommodates up to 6 cars perfect for families or guests. Located in a quiet neighborhood, this property includes a finished basement with a separate entrance, offering a three-bedroom apartment an excellent rental income opportunity for first-time home buyers or investors. (id:26049)
24 - 2614 Dashwood Drive
Oakville, Ontario
Fabulous 2 Bdrm Townhouse Awaits It's New Owner. This Home Has Been Meticulously Maintained Property Features Rich, Dark Hardwood On Both Levels. Top Of The Line SS Appliances. Granite Counter Tops, Modern Glass Backsplash. California Shutters. Lovely Terrace Features Gas Bbq Hook Up. Office Nook On Main Level. Master Bdrm Features A Juliette Balcony With A 3 Piece Ensuite And Walk-In Closet. Perfect Starter Home (id:26049)
13250 Tenth Side Road
Halton Hills, Ontario
Stunningly Upgraded, Spotless & in Mint Move-in Condition => Show with Absolute Confidence => Meticulous Attention To Luxury Detail => 2,921 Square Feet (MPAC) Open Concept Layout with A Gorgeous Curb Appeal => Home Sits on a Private .41 Acre Lot offering a Perfect Blend of Space & Seclusion for Outdoor Enjoyment and Everyday Living => A Welcoming Grand 2 Storey Foyer Featuring a Graceful Flow into the Main Living Areas => Family Size Gourmet Kitchen with Granite Counters, Stainless Steel Appliances & Tumbled Marble Backsplash => Centre Island with a Sink & Wine Rack => Walkout from Breakfast Area to an Oversized Deck with a Hot Tub (in an "As is" Condition) => Formal Dining with Cathedral Ceiling Creating an Open, Elegant Atmosphere that's perfect for Hosting Special Gatherings => Sunken Living Room Offering an Intimate Cozy Setting => Spacious Master Bedroom with an Upgraded Ensuite, Complete with a Jacuzzi Tub for Ultimate Relaxation => Hardwood Floors with Upgraded Baseboards => Extensive Crown Moulding => Interior and Exterior Pot Lights => Main Floor Office with French Doors offering a Perfect Blend of Privacy & Elegance for your Workspace => Main Floor Family Room with Fireplace Creating a Warm and Inviting space => Professionally Finished Basement with a Rec Room, Wet Bar / Kitchen, 5th Bedroom & 3 Piece Bathroom an Ideal IN - LAW SUITE for a growing Family => Laundry Room with Garage Access and Side Door entry from the side yard => A Serene Private Backyard featuring an Oversized Deck that Flows into an Elegant Interlock Seating Area, Complete with an Inviting Firepit and a Tranquil Pond - Perfect for Entertaining & Relaxation => Extended Double Driveway with ample Space for 10 Cars - Designed for Multi-Vehicle Fam & Guest Parking => Perfectly situated Just Minutes Away from the Premium Outlet Mall Offering Convenient Access to a wide Array of Retail Shops => Combining Elegance, Functionality & Comfort in Every Room => Truly a 10+ Home ! (id:26049)







