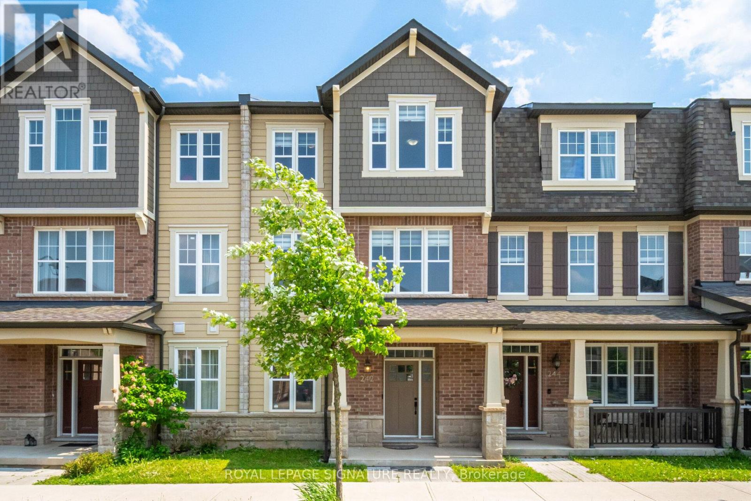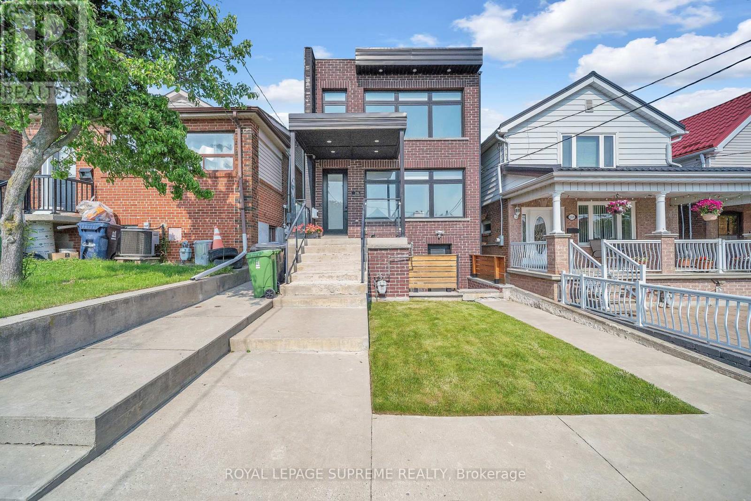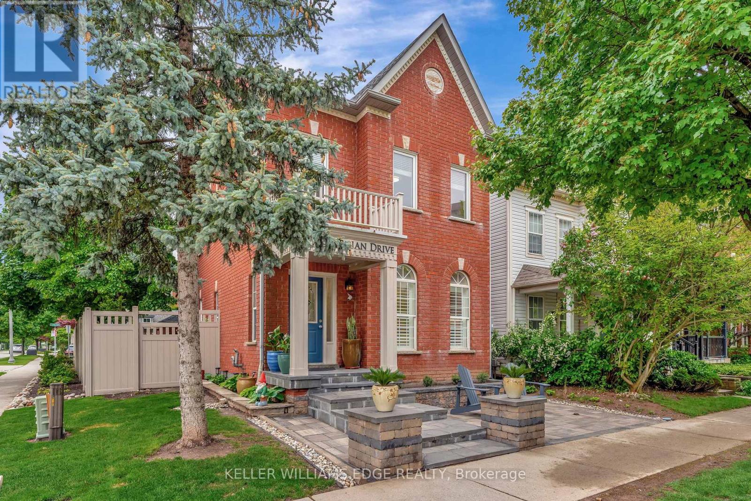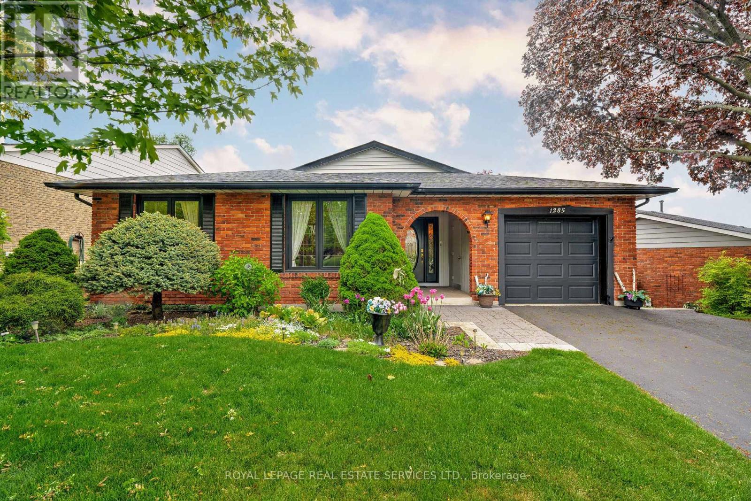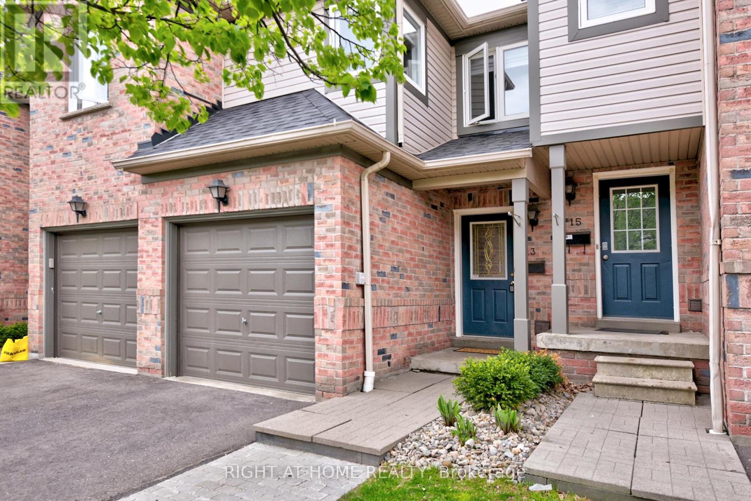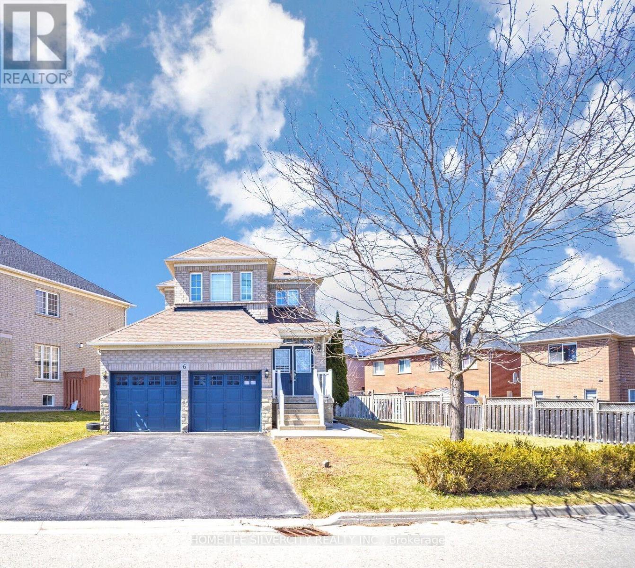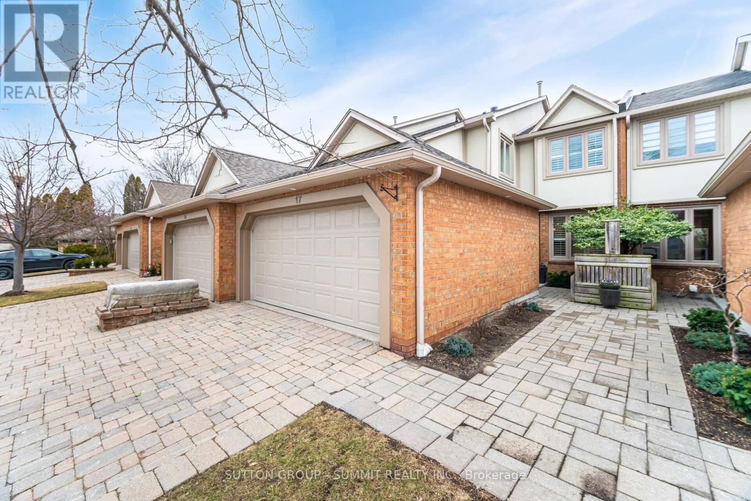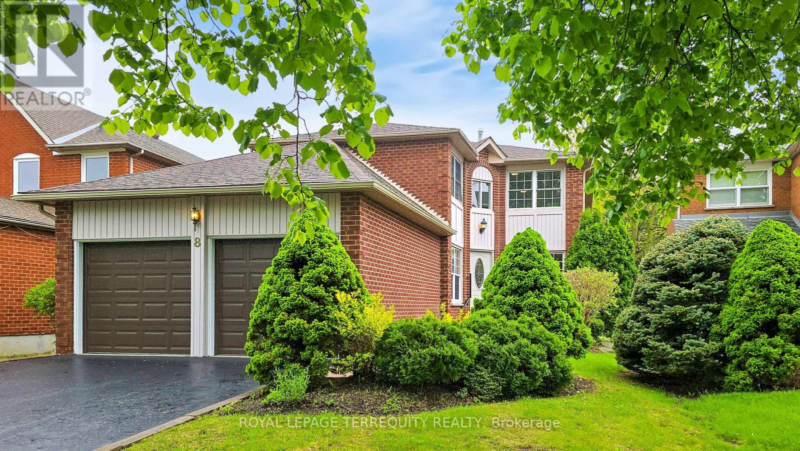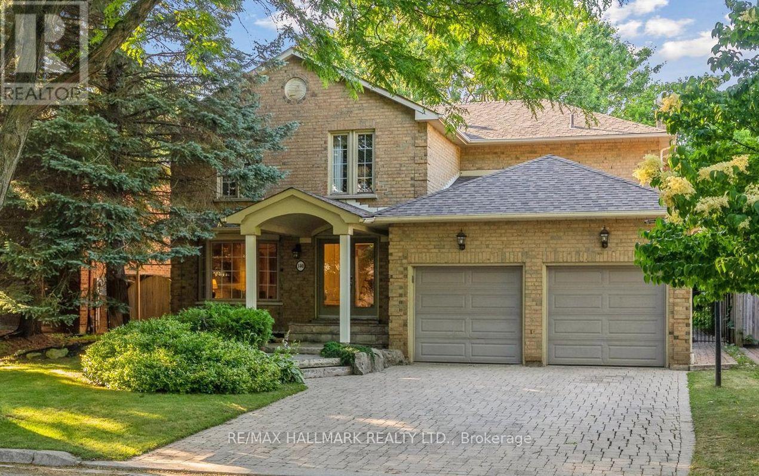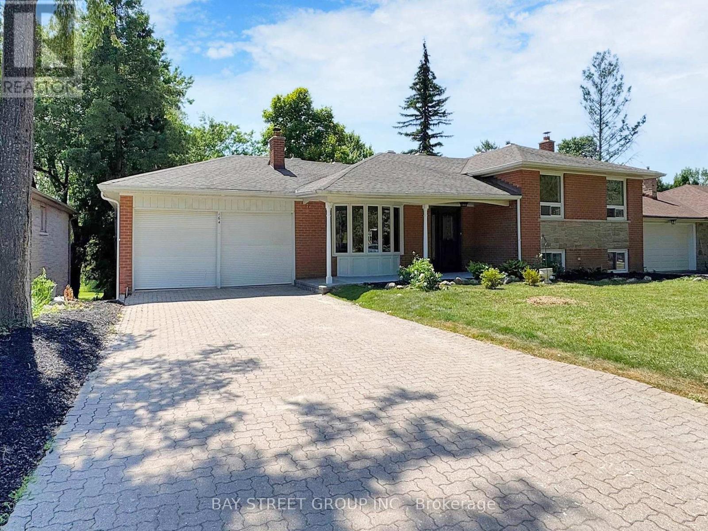209 Eastwood Road
Toronto, Ontario
Welcome to 209 Eastwood Road, a beautifully updated semi-detached home in the heart of the Upper Beaches. Step inside to find stylish new engineered hardwood flooring that flows seamlessly throughout the home, creating a warm and inviting atmosphere on every level. The modern kitchen boasts refreshed cabinetry, new countertops, and a walkout to your upper deck, where you're surrounded by mature trees and peaceful greenery. Upstairs, the primary bedroom features a custom built-in closet, while the second bedroom offers flexibility as a bedroom, nursery, or home office. The finished basement includes updated flooring, a functional gym area, laundry, and a refinished bathroom. A walk-out leads to your spacious, private backyard complete with a new deck and a freshly built fence for added privacy. Ideally located just a 20-minute walk to Woodbine Beach and close to vibrant local cafes, restaurants, transit, and major routes like the DVP and Gardiner, this is a rare opportunity to own a move-in-ready home in one of Torontos most desirable neighbourhoods. (id:26049)
19 Heathrow Lane
Caledon, Ontario
THIS HOUSE IS REALLY SPECIAL! YOU WILL FEEL YOU HAVE FINALLY FOUND YOUR DREAM HOME AS SOON ASYOU STEP INSIDE AND ARE IMMEDIATELY CAPTIVATED BY THE ABUNDANCE OF NATURAL LIGHT. THE LARGEWINDOWS CREATE A WARM AND INVITING AMBIANCE, WHILE THE OPEN-CONCEPT DESIGN ALLOWS FOR SEAMLESSFLOW BETWEEN THE LIVING AREAS CREATING AN INVITING ATMOSPHERE. THIS STUNNING HOME OFFERS THEPERFECT BLEND OF ELEGANCE AND COMFORT, MAKING IT THE IDEAL RETREAT FOR YOU AND YOUR FAMILY.WITH THREE SPACIOUS BEDROOMS, ONE 4-PIECE AND ONE 3-PIECE BATHROOMS ON THE 3RD FLOOR, THERE'SPLENTY OF ROOM FOR EVERYONE TO ENJOY THEIR OWN SPACE! THE PRIMARY BEDROOM FEATURES A WALK-INCLOSET AND A 3-PIECE ENSUITE BATHROOM. MANY OTHER FEATURES ADD TO THE CONVENIENCE OF THIS HOME.THE NEIGHBOURHOOD IS A PARK HEAVEN, WITH MANY PARKS (SOME OF WHICH WITHIN AN 8-9 MINUTE WALK),NATURE RESERVES AND TENS OF RECREATIONAL FACILITIES. IT ALSO FEATURES GREAT ELEMENTARY ANDSECONDARY SCHOOLS. (id:26049)
19 Lorraine Gardens
Toronto, Ontario
19 Lorraine Gardens is a rare estate offering the perfect blend of luxury, privacy, and resort-style living. Set on 1.676 acres, this 6-bedroom home is one of the largest remaining estate lots in all of Etobicoke. Backing onto protected greenspace with 60 feet of frontage on Mimico Creek, this property offers complete seclusion and an unmatched outdoor experience. The backyard is the true showpiece. A 42x22-foot heated saltwater pool, outdoor kitchen, fire pit, sports court, inground trampoline, shuffleboard, and multiple entertaining patios are surrounded by mature trees and manicured gardens. With no visible neighbours, deeded creek access, and extensive landscaping, it feels like a private resort in the city. Inside, the home offers 7,640 sq ft of beautifully designed living space plus 1,316 sq ft of internal storage. Vaulted ceilings, skylights, and oversized windows flood the main floor with natural light. The chef's kitchen with premium appliances and a large granite island flows into the great room with a two-sided fireplace and backyard views. A sun-filled four-season sunroom, formal living and dining rooms, home office, laundry room, and second kitchen add comfort and flexibility. A separate wing with two bedrooms and a full bathperfect for extended family or a teen retreatcompletes the main level. Upstairs, the primary suite features vaulted ceilings, a walk-in closet, a second adjacent walk-in, and a well-appointed ensuite. Two additional large bedrooms offer bright, comfortable spaces with ample storage. The finished lower level includes a gym, a recreation room with walk-up to the backyard, and a private bedroom suite ideal for guests or live-in support. Located minutes from Sherway Gardens, Pearson Airport, and top-rated schools, this home offers a one-of-a-kind lifestyle. Located minutes from Sherway Gardens, Pearson Airport, and top-rated schools, this home offers a one-of-a-kind lifestyle (id:26049)
263 - 65 Attmar Drive
Brampton, Ontario
Attention FIRST TIME HOME BUYER! This beautiful BRAND NEW condo stacked townhouse Features 1 Bedroom + 1 Bathroom, 1 Car Parking (Owned) and 1 Locker (Owned). Lots of builder upgrades. Carpet free, Oversized balcony with glass railings, Upgraded KITCHEN AID appliances in the entire kitchen, quartz countertop, quality designed cabinetry with full depth fridge upper cabinet, upgraded kitchen backsplash, Approx 9' Ceiling heights as per plan, Countertops, Quality designed bathroom vanity cabinets including powder room, Under mount square Basins, In Suite Laundry closet. Pets allowed with restrictions. Located at the intersection of Gore Rd/Queen St close to Hwy 427, 407, 50, 7, Minutes from Costco, Parks, Public Transit & More!! (id:26049)
3205 William Coltson Avenue
Oakville, Ontario
**Luxurious 4-Bedroom, 4-Bathroom and 2-Car Garage Townhome in the Prestigious Neighbourhood of Joshua Meadows**Situated in a Family-Friendly Community**Offers 1,885 Square Feet of Spacious Open Concept Design Fitted with 9-Foot Ceilings**Hardwood and Ceramic Throughout**Gorgeous Kitchen Featuring High-End Stainless Steel Appliances, Quartz Countertops and Countless Other Upgrades**Upgraded Light Fixtures Throughout the Home**Massive Windows that Further Enhance this Marvellous Home with Natural Light**This Home also includes Two Parking Spaces on the Driveway for a Total of Four Parking Spots**Located Near all Major Grocery Stores, Schools and Highways**Living Here, Steps Away from St. Cecilia Catholic School and within the Boundary of Oakville's Newest Elementary Public School Opening this September 2025**This Home is Conveniently Located Near Parks, Nature Trails and Greenspaces** (id:26049)
10 - 2557 Sixth Line
Oakville, Ontario
Welcome to 2557 Sixth Line, Unit 10 in Oakville! This beautifully updated 2-bedroom, 2-bath stacked condo townhouse offers approximately 995 sq ft of bright and stylish living space. Renovated with brand-new flooring, fresh paint, and upgraded light fixtures, this home is move-in ready. The layout includes spacious bedrooms, sleek modern bathrooms, and a convenient upper-level laundry area for added functionality.Enjoy the privacy of your own front entrance leading to a peaceful green courtyardperfect for those seeking a quiet, nature-connected lifestyle. Step out onto your private patio with charming French windows, offering a cozy space for morning coffee or evening relaxation. Underground parking and a dedicated storage locker provide added convenience and peace of mind.Located in a vibrant, family-friendly neighborhood, this home is surrounded by top-rated schools like White Oaks Secondary, Sunnydale Public School, and Posts Cornersideal for growing families. Just minutes from your door, you'll find all the essentials including Walmart, Real Canadian Superstore, Dollarama, and a variety of other retail options.For outdoor lovers, Memorial Park, walking trails, and splash pads are just steps away, offering year-round recreation and fun for all ages. Whether you're a first-time homebuyer, downsizer, or investor, this property delivers the perfect balance of urban accessibility and serene suburban living. Dont miss your chance to call this welcoming Oakville community home! (id:26049)
12 Emerald Coast Trail
Brampton, Ontario
Public Open House on Sat./Sun. Jun.28/29 from 1:00-4:00 p.m. Location! Location! Location! Welcome to 12 Emerald Coast Trail, a beautifully designed home situated in a quiet, family-oriented neighborhood in Northwest Brampton. Welcome to a Stunning & Gorgeous 4-bedroom home in Mount Pleasant, Brampton Prime Location, Perfect for Toronto Downtown Commuters, just 10 minutes away from the GO Station, ensuring ultimate convenience & very close to Walmart superstore. Exceptionally interlocking work done on front & back of the house. Very bright, Spacious & Welcoming 4 Bedrooms, No Carpet in the whole house, Oak stairs with upgraded metal pickets, Sun-filled Detached Home in Brampton's highly sought-after Mount Pleasant Community of North West Brampton. Second Floor Laundry! Elegant hardwood flooring throughout and a stylish, modern kitchen featuring Granite countertops and premium stainless steel appliances, an over-the-range in built Microwave. A luxurious primary bedroom complete with a big-sized ensuite washroom & walk-in closet. An extended driveway allows parking for 2 cars plus an additional parking space in the garage. Nestled in the family-friendly neighbourhood, this home seamlessly blends style, comfort, and an unbeatable location. Do not miss this incredible opportunity to own a beautifully upgraded home in one of Brampton's most vibrant communities. Easy Access To Everywhere! (id:26049)
406 - 1411 Walker's Line
Burlington, Ontario
Stylish, spacious and move-in ready! This beautifully renovated one bedroom + den suite is nestled in one of Burlington's most desirable and quiet neighbourhoods. Freshly painted and featuring brand new white oak laminate flooring throughout. The vaulted ceiling in the main living area adds openness with a walkout to your private balcony - perfect for relaxing or entertaining! The contemporary kitchen is equipped with stainless steel appliances, quartz countertops, and a breakfast bar that overlooks the open concept living & dining areas. The spacious den offers flexible use as a home office, guest space or nursery. The primary bedroom includes a large closet and plenty of natural light. Convenient same floor storage. Access to parks, shopping, restaurants and major highways (QEW & 407). Ideal for first time buyers, downsizers or anyone looking for stylish, low-maintenance living in a great location! (id:26049)
46 Boulton Trail
Oakville, Ontario
Located on a quiet street near parks and trails, 46 Boulton Trail is a refined 4-bedroom, 5-bath detached home offering 3,295 sq. ft. of impeccably finished living space. Designed for those who value elevated craftsmanship, natural light, and thoughtful functionality, this home blends elegance with everyday ease. The main floor features 10-foot smooth ceilings, wide-plank engineered hardwood, hardwood stairs with metal pickets, oversized windows, and solid 8-foot core doors, details grounded in quality. 7 -inch poplar baseboards add a refined, architectural touch throughout. At the heart of the home, the chef's kitchen exudes quiet luxury. Extended-height cabinetry pairs with panelized high-end appliances, including a Sub-Zero fridge, Wolf gas cooktop, wall oven, microwave, and Asko dishwasher. An extended island, walk-in pantry, quartz countertops, and sleek backsplash complete a space designed for both gourmet cooking and entertaining. The kitchen flows into a light-filled living area, inviting connection and calm. Upstairs, four generously sized bedrooms, each with ensuite bathroom, offer versatility with upgraded 9-foot smooth ceilings. The primary suite is a serene retreat with a spa-style ensuite featuring a freestanding tub and, custom pocket door to the walk-in closet. All bedrooms are sunlit and well-appointed. A dedicated laundry room adds everyday convenience. The finished basement extends the living space with 9-foot ceilings, a recreation room, an additional bathroom, and flexible zones ideal for a gym, theatre, or playroom. Outside, the backyard is perfect for summer dining or peaceful mornings. A two-car garage and extended driveway complete the home. Located minutes from top-rated schools, parks, shops, hospitals, and highways, 46 Boulton Trail is Oakville living at its finest - polished, welcoming, and move-in ready. (id:26049)
242 Harold Dent Trail
Oakville, Ontario
Modern Luxury In The Heart Of The Preserve. Welcome To This Stunning 4-Bedroom, 4-Bathroom, 3-Storey Townhouse Located In The Highly Sought-After Preserve Neighbourhood. Thoughtfully Designed With Style And Functionality In Mind, This Home Offers The Perfect Blend Of Modern Living And Everyday Comfort. Upon Entry, You're Welcomed By A Spacious Main-Level Bedroom Featuring A 4-Piece Ensuite And A Generous Walk-In Closet- Ideal As A Guest Suite, In-Law Retreat, Or A Private Home Office. Ascend The Elegant Oak Staircase To The Second Floor, Where The Heart Of The Home Awaits. An Open-Concept Layout Seamlessly Connects The Chef-Inspired Kitchen, Complete With Stainless Steel Appliances, A Central Island (Upgraded With A Reverse Osmosis System), And A Spacious Dining Area. Step Outside To Your Private Terrace And Enjoy Outdoor Dining In The Warmer Months. The Expansive Great Room Is Filled With Natural Light Thanks To Oversized Windows, Offering A Bright, Airy Space Perfect For Entertaining Or Relaxing With Family. The Third Floor Is Your Personal Retreat, Featuring A Luxurious Primary Bedroom With A Large Walk-In Closet And A Stylish Ensuite. Two Additional Bedrooms And A Full Bathroom Complete The Upper Level, Providing Plenty Of Space For A Growing Family Or Guests. Located Within Walking Distance To Top-Rated Schools, Scenic Trails, Beautiful Parks, And Convenient Shopping, This Exceptional Home Truly Has It All. (id:26049)
291 Gilbert Avenue
Toronto, Ontario
Introducing 291 Gilbert Avenue. An architectural masterpiece where contemporary elegance meets elevated living. This custom-built residence is a true urban sanctuary, thoughtfully crafted for both refined entertaining and serene everyday moments. Step inside to discover a seamless open-concept design, where sun-drenched interiors are framed by expansive windows and accented by a striking floating staircase. Every detail speaks of sophistication from the exquisite marble touches to the over $100,000 in bespoke upgrades, including custom-built-ins, walk-in closets, and a fully outfitted laundry retreat. The heart of the home is a dramatic living space anchored by a floor-to-ceiling quartz feature wall and a 70-inch linear fireplace, setting the stage for cozy evenings and elegant gatherings alike. Outdoors, a private deck invites al fresco dining and tranquil mornings, while a separate side entrance unveils a fully renovated one-bedroom suite ideal for extended family, guests, or an income-generating opportunity. A walk-out to the covered backyard adds a layer of versatility to the home's thoughtful design. This is a rare opportunity to acquire a turnkey designer residence tailored for the discerning buyer. Elevate your lifestyle at 291 Gilbert Avenue, where luxury lives effortlessly. (id:26049)
819 Millworks Crescent
Mississauga, Ontario
Welcome to your new home, a beautifully upgraded executive Freehold Townhouse in Family-Friendly East Credit, Mississauga, minutes away from Heartland, Highway 403, and bustling intersection of Mavis and Eglinton Ave! This spacious and beautifully upgraded freehold townhouse is a perfect choice for first-time home buyers and growing families. This 1900+ sq. ft. home offers open concept main floor, 3 large bedrooms, a den (ideal as a 4th bedroom or home office), plus a fully finished basement! Step inside to a welcoming front foyer with a designer door, double closets, and extra storage space. The main floor features 9-foot ceilings, pot lights, large windows, patio door, and modern 5.5-inch baseboards giving the entire space a fresh, airy feel with its custom stone accent wall and built-in electric fireplace. The open-concept kitchen is perfect for family meals and entertaining, with custom cabinets, tile backsplash, double sink with an island, and stainless steel appliances. Enjoy meals in the bright dining area, which opens to a low-maintenance composite deck (2021) with glass railing a great space for summer barbecues or kids to play. Upstairs, you'll find three spacious bedrooms plus a versatile fourth room. The primary suite is a true retreat with custom wardrobes, California shutters, pot lights, and a private covered balcony for morning coffee or quiet evenings. A spa-like 4-piece ensuite completes the space. All bedrooms include custom-made closets. The fully finished basement is ideal for a playroom, teen space, guest area, or even a home gym. It includes custom storage cabinets, a laundry area, and a full 3-piece bathroom offering flexibility for your family's needs. Additional highlights include modern stone exterior, new furnace (2025), AC (2019), walking distance to parks, top schools, transit, Rabba, and more. (id:26049)
104 Georgian Drive
Oakville, Ontario
Expansive Corner-Lot Home in the Heart of Oak Park! Set on a premium corner lot, this beautifully upgraded detached home is the largest model in the community, offering over 2,200 sq. ft. of living space. The main floor provides a spacious open concept layout filled with an abundance of natural light flowing from the many upgraded windows. The thoughtful main floor design features stunning ceramic and hardwood floors throughout and includes a convenient powder room, living room, dining areas, and a fully renovated kitchen that is sophisticated for entertaining while also being functional for everyday living. The second level features three bedrooms, including a generously sized primary complete with its own private full ensuite bathroom. Two additional bedrooms and a second full bathroom on this level provides comfort and convenience for family or overnight guests. Heading upstairs, the versatile third-floor studio space offers a large area that is ideal for a separate guest room, home office, or media room. In addition, the partially finished basement offers flexible space for a family rec room, home gym, playroom, or plenty of extra storage. Outside, enjoy your private retreat with professionally landscaped front and backyards, mature maple trees for shade and privacy, and a luxurious hot tub nestled in a tranquil garden setting that is perfect for year-round relaxation. With a detached double-car garage, an additional third parking space, and RUC zoning that permits mixed-use development, the future potential of this property is unmatched. This home is more than just move-in ready, it's a lifestyle upgrade in a vibrant, family-friendly neighbourhood with parks, schools, shopping, and transit nearby. Take advantage of this incredible opportunity to own a premier corner-lot home in beautiful Oak Park! (id:26049)
1285 Hart Crescent
Oakville, Ontario
Welcome to 1285 Hart Crescent! This beautifully maintained 4-level backsplit sits on a quiet crescent in the Lakeview Village community of Falgarwood. With its manicured front lawn and gorgeous apple blossom tree and autumn blaze maple, this home's exceptional curb appeal makes a lasting first impression. Step into your private backyard oasis - perfect for enjoying breathtaking sunrises at dawn and lounging poolside by day. Inside, the spacious foyer leads to the living and dining room, and a well-designed kitchen featuring custom oak cabinetry with smart storage solutions and a fold-down tabletop for added workspace. The upper level offers three bedrooms, including the primary, all with hardwood floors and feature 'Magic Windows' with retractable blackout shades & screens. The cozy lower-level family room includes a gas fireplace and walk-out to the pool & patio, a dedicated office/den with its own backyard access - ideal for working from home, plus a 2pc bath that can be converted to a 3pc. The finished basement has a recreation/games room, laundry room with workshop, lots of storage space, as well as a cold room. The stunning backyard showcases an in-ground pool, professionally landscaped with interlock stone patios, natural stone accents, and lush gardens. Conveniently located near top-rated schools, parks, trails, shopping, recreation centre, and easy access to all major highways - this is one you wont want to miss! (id:26049)
9 Binnery Drive
Brampton, Ontario
Welcome to this beautifully upgraded 5+2 bedroom, 4-bathroom home, in the prestigious Vales of Castlemore community. This exceptional property sits on a 45 ft lot and boasts a fully upgraded interior and exterior. From the moment you arrive, you'll notice the upgraded exposed aggregate driveway with parking for 4 cars Double car Garage with Upgraded Doors and a welcoming front porch perfect for relaxing evenings. Step through the elegant double door entry into a open-to-above foyer with upgraded tile flooring throughout. The main level features a spacious living and dining area with coffered ceilings and pot lights, while California shutters enhance both the main and second floors. The cozy family room is designed with a custom feature wall and a gas fireplace, creating the perfect ambiance for gatherings. Enjoy cooking in the large eat-in kitchen, complete with extended quartz countertops, custom cabinetry, high-end stainless steel appliances, and a movable quartz-topped breakfast table for added functionality. A stylish staircase with iron pickets leads to the upper level, where you'll find a generous primary bedroom with a walk-in closet and a fully upgraded 5-piece ensuite. All additional bedrooms also include their own walk-in closets, providing ample storage for the whole family. The home is north-facing, allowing for abundant natural light throughout the day. The professionally finished 2-bedroom basement includes a separate entrance, a spacious living area, a full kitchen with pantry, and is ideal for extended family or rental potential. Enjoy your private backyard oasis, featuring a unique layout with half concrete patio and half green space perfect mix of leisure and functionality. There's also a dedicated vegetable garden for growing organic produce and a custom-built shed for added storage. A must-see property SHOWS 10+++++ (id:26049)
13 - 4600 Kimbermount Avenue
Mississauga, Ontario
Beautiful Daniel Built Open Concept 3 Bedroom Home Located In The Heart of Erin Mills With Easy Access To Highway 403, QEW, 407, and 401. Home Features Brand New Kitchen With Quartz Counter Top And Backsplash, Totally Renovated Staircases And Professionally Painted From Top To Bottom. The Light Fixtures Is Upgraded With Pot Lights And The Basement Beautifully Finished. Home Is Located Close To Top Ranked St. Aloysius Gonzaga, John Fraser Sec. School And Credit Valley French Immersion School. With-In Short Distance To Erin Town Center, Credit Valley Hospital Restaurants, Rec. Centers And Banking. Has Enclosed Private Backyard, Ample Visitor's Parking And Above All, Quiet Neighbourhood. (id:26049)
404 - 70 Annie Craig Drive
Toronto, Ontario
Welcome to your dream condo in the heart of Humber Bay Shores! This stunning two-bedroom, two-bathroom corner unit offers breathtaking views of Lake Ontario and the scenic boardwalk, creating the perfect setting for a tranquil waterfront lifestyle. Designed with an open-concept, functional layout, this condo is bathed in natural light, thanks to floor-to-ceiling windows that showcase the spectacular surroundings. The spacious primary bedroom features a walk-in closet and a private en-suite, providing comfort and convenience. The modern kitchen is both stylish and practical, complete with premium appliances, sleek finishes, and ample storage. Beyond your doorstep, enjoy top-tier amenities, scenic walking trails, boutique shops, and effortless access to transportation. Whether you're unwinding by the water or exploring the vibrant community, this condo offers the perfect blend of luxury and convenience. Experience the best of lakeside living where elegance meets everyday comfort! (id:26049)
170 Forbes Terrace
Milton, Ontario
Stunning Somerset Heathwood home on prestigious Forbes Terrace, one of the most desirable streets in Milton. This home is backing onto lush green space and featuring over 4600 SQ/Ft of Living space. Enjoy the ultimate backyard retreat with built-in outdoor kitchen (BBQ + fridge), hot tub & large interlocking patio. The main floor features hardwood flooring & staircase, home office, formal living/dining, and mudroom with garage access. The eat-in kitchen offers SS appliances & solid surface counters, open to the family room with a gas fireplace. Upstairs: 4 spacious bedrooms with organized closets. Primary retreat boasts coffered ceilings, gas fireplace, twin walk-in closets & a spa-like ensuite with oversized tub, 3-sided glass shower, dual vanities & water closet. Jack & Jill 5-pc bath connects 2 bedrooms and a main 4-pc bath serves the 4th bedroom, convenient upper level laundry. Vaulted ceilings & upper hall balcony add charm. The finished basement offers 5th bedroom, 3-pc bath, large rec room & storage. Steps to many Amenities Milton has to offer; trails and conservation parks, family parks and close to Sherwood Sports Complex and the Milton Public Library. (id:26049)
6 Aria Lane
Brampton, Ontario
Welcome to 6 Aria Lane, a beautifully upgraded home on an extra-large lot in Brampton's prestigious Lake of Dreams community. This east-facing property features no sidewalk, a double-door entry, double garage with interior access, 9' ceilings, and a bright, open layout. Enjoy a modern kitchen with stainless steel appliances, a new dishwasher (Dec 2024), upgraded granite countertops with backsplash (Jan 2024), and a cozy family room with gas fireplace. Exterior highlights include a fully fenced yard, concrete and stone patio, and stunning landscaping with a brick and stone façade. Located steps from parks, the lake, Brampton Civic Hospital, transit, plazas, LA Fitness, restaurants, groceries, and more. Roof (2017) and furnace (2019) provide added peace of mind in this move-in-ready gem. (id:26049)
17 - 1724 The Chase
Mississauga, Ontario
This stunning, fully renovated home with a 2 car garage is a rare gem, offering a perfect blend of elegance, functionality, and modern upgrades. Bright and airy throughout, it features an open-concept design with coffered ceilings, pot lights, and luxurious finishes, including quartz countertops, upgraded hardware and 8-inch baseboards. The gourmet white kitchen boasts high-end stainless steel appliances, a gas stove, a bar fridge, and a cozy breakfast area. The primary bedroom retreat showcases a spa-like 5-piece ensuite, while the main-level office, with its walkout to a front patio, offers the flexibility to serve as an additional bedroom. The homes exterior is just as impressive, with a stone interlocking double driveway, beautiful patios, and a gas BBQ hookup, perfect for outdoor entertaining. Nestled in a small, exclusive complex of great neighbours and just 46 units, residents can also enjoy access to a private pool and free driveway snow removal in the winter! With upgraded bathrooms, designer blinds, a security system, and more, this meticulously maintained home is move-in ready and sure to impress. Close to highways, malls, hospital and amenities Don't miss out on this exceptional opportunity. Book your showing today! See floor plans and virtual tour with 3D on this listing. 3,015 sq feet of living space as per floor plan.Nestled in a small, exclusive complex of great neighbours and just 46 units, residents can also enjoy access to a private pool and driveway snow removal in the winter! Floor plans attached to listing (id:26049)
8 Couperthwaite Crescent
Markham, Ontario
Welcome to 8 Couperthwaite Cres., a stunning executive residence nestled on a quiet, family friendly crescent in the prestigious Unionville community where refined living meets everyday functionality. Boasting 4+2 bedrooms and 4 bathrooms, this home blends timeless design with modern finishes to offer a truly elevated lifestyle Step into a sun-filled foyer beneath a soaring staircase window and admire the brand-new floors (2025), a restyled staircase ( 2025), and the flowing layout that effortlessly connects each living space. The open living and dining rooms are ideal for hosting elegant dinners or sophisticated gatherings. The custom eat-in kitchen features premium porcelain tile, quartz countertops, stainless steel appliances, a breakfast bar, and walk-out to a gazebo-covered deck overlooking a serene, pool-sized backyarda blank canvas for your outdoor oasis. Enjoy evenings by the fire in the adjacent family room, or host with ease in the formal dining area. Upstairs, the primary suite boasts a luxurious 3-piece ensuite and walk-in closet, while three additional bedrooms boasts beautiful floors, Mirror closet doors and share a beautifully renovated brand new 4-piece bathroom ( 2025). Convenient Main Floor Laundry Room with w/out to side yard The fully finished basement level provides ultimate flexibility: 2 spacious bedrooms, a second kitchen, laundry, rec room/ flex space, and a 4pce bath ideal for in-laws, guests, or a home business. Unbeatable location with top ranking schools. Minutes to Hwy 407 and 404, Unionville Go, First Markham Place, Markham Civic Centre, Flato Markham Theatre, Toogood Pond, Historic Main Street Unionville, DownTown Markham , YMCA and York University Markham Campus. Close to Markville Shopping Mall and Whole Foods. Fantastic opportunity to make this your family dream home. (id:26049)
1210 - 1 Uptown Drive
Markham, Ontario
Fully renovated one-bedroom condo in the heart of Uptown Markham. Offer date set for July 8.Welcome to 12101 Uptown Drive, a professionally upgraded 12th-floor unit offering approx. 596 sq.ft. of smart, stylish living space. With unobstructed east-facing views, natural light fills the home from morning onward, creating a bright, uplifting interior all day.Wide-plank flooring grounds every room in modern warmth. The kitchen has been completely reimagined with a clean, contemporary design. Full-sized stainless steel appliances, porcelain tile backsplash, and sleek cabinetry define the space. A thoughtfully extended counter doubles as a coffee bar perfect for slow mornings, quick meals, or casual hosting. Every finish feels fresh, polished, and intentional. Both the living area and bedroom feature custom accent walls, adding depth, texture, and a designer feel rarely found in units this size. The open layout is efficient yet livable, with defined zones for lounging, dining, and working from home. The living space walks out to a private balcony with skyline views and generous light. The bedroom easily fits a queen-sized bed and enjoys excellent privacy and comfort.The bathroom is equally refined, featuring upgraded tilework and a soft, elegant wallpaper treatment creating a calming and sophisticated atmosphere. Every surface has been thoughtfully finished to support both function and serenity.In-suite laundry, underground parking, and a locker are all included essential features for daily convenience and long-term value.Building amenities include a 24-hour concierge, fitness centre, indoor pool, rooftop terrace, party room, library, and visitor parking.Located steps from public transit, GO station, York University express buses, Highway 7 shops, restaurants, and parks. A fully renovated, move-in-ready condo with style, flow, and smart design in one of Markhams most desirable communities. Show with confidence. (id:26049)
140 Reeve Drive
Markham, Ontario
Welcome to this exceptional home on a rarely offered, tree-lined street in Markham's most sought-after neighbourhood. With a wide 53 ft frontage and spacious double garage, this property offers fantastic curb appeal and a layout thats perfect for family living and entertaining. The main floor features a bright, open-concept formal living and dining area, a separate family room, and a beautifully renovated kitchen with upgraded cabinetry and ample space to host guests. One of the home's most unique features is the breathtaking solarium with floor to ceiling windows and a walk out to yard that is surrounded by mature trees. It offers a serene, forest-like escape year-round. Upstairs, you'll find four well-sized bedrooms and three bathrooms, including a 5-piece primary ensuite, a rare private ensuite in the third bedroom, and an updated main bathroom. The finished basement expands your living space with a full rough in for kitchenette, upgraded flooring, and flexible space for extended family or recreation. Rough-ins for a hot tub, built-in speakers, and gas BBQ line add future potential. Located minutes from Markham Village, GO Train station, public local transit, the 407, Library, walking trails, parks, Morgan Pool, Hockey arena, City of Markham Centennial, Cornell, and Aaniin Community Centres, this home blends charm, function, and convenience. Whether you're hosting guests or relaxing with family, this tastefully maintained home checks all the boxes. (id:26049)
164 Norman Drive
King, Ontario
Welcome to 164 Norman Ave! This fully renovated property nestled in the Heart of the highly sought-after community of King City, Backing Onto Park/King Trails , offers unsurpassed Beauty & Elegance, privacy, comfort and potential, with ample space for outdoor activities & gardening. Step inside to discover a functional interior floor plan featuring three bedrooms and two bathrooms upper floor. The walk-out basement with second kitchen and washroom can be potentially used as apartment. 200A elec. Panel, Brand new appliances, new floor through out, new lights and much much more. Check the attached Feature List to get more information. (id:26049)










