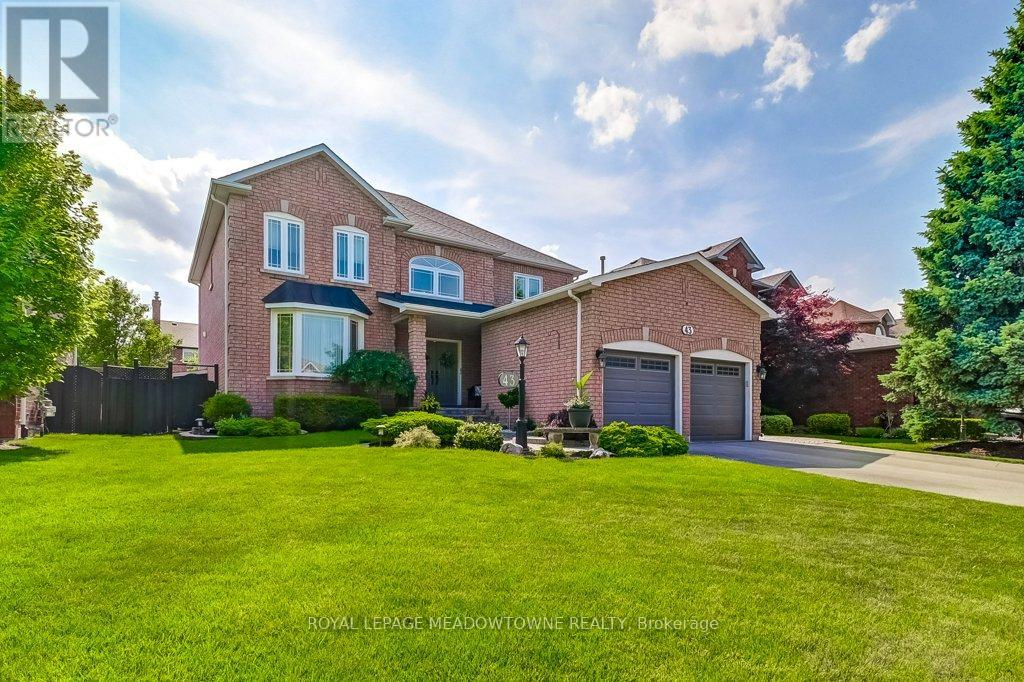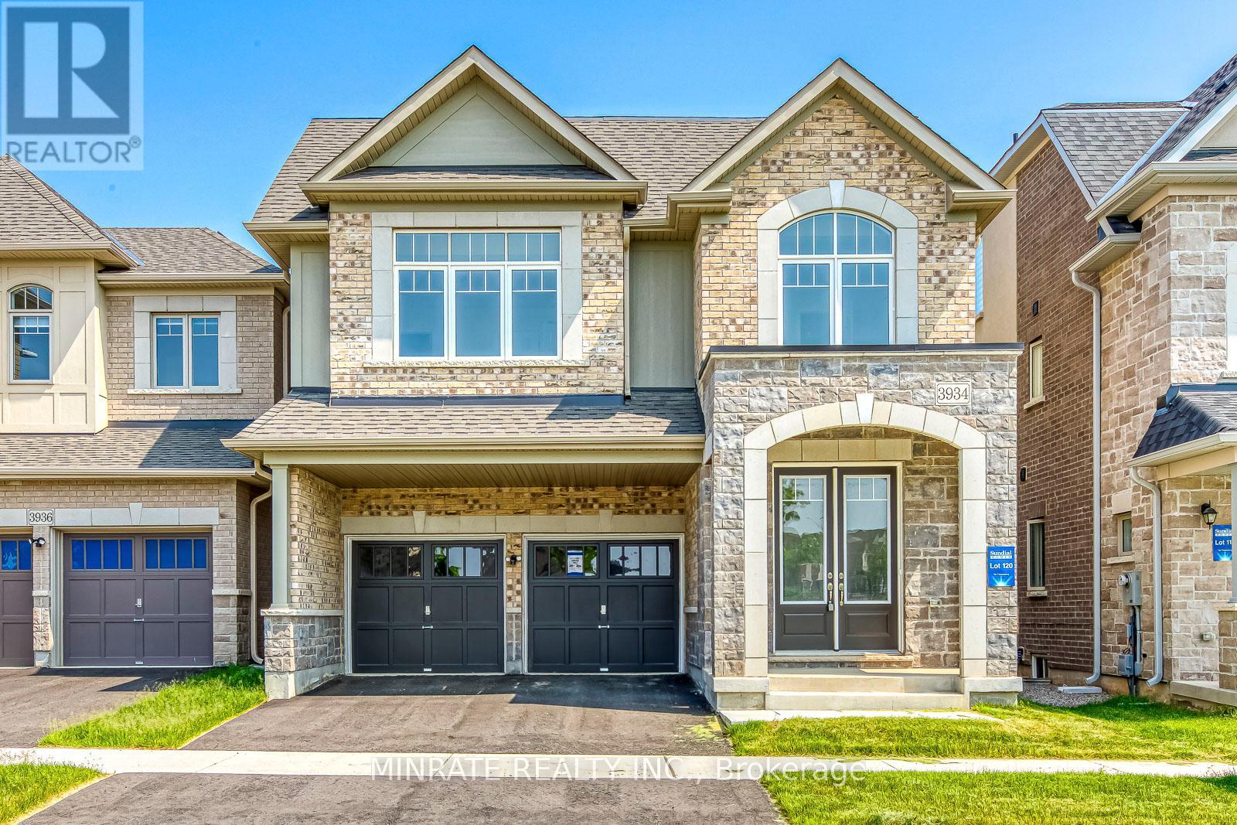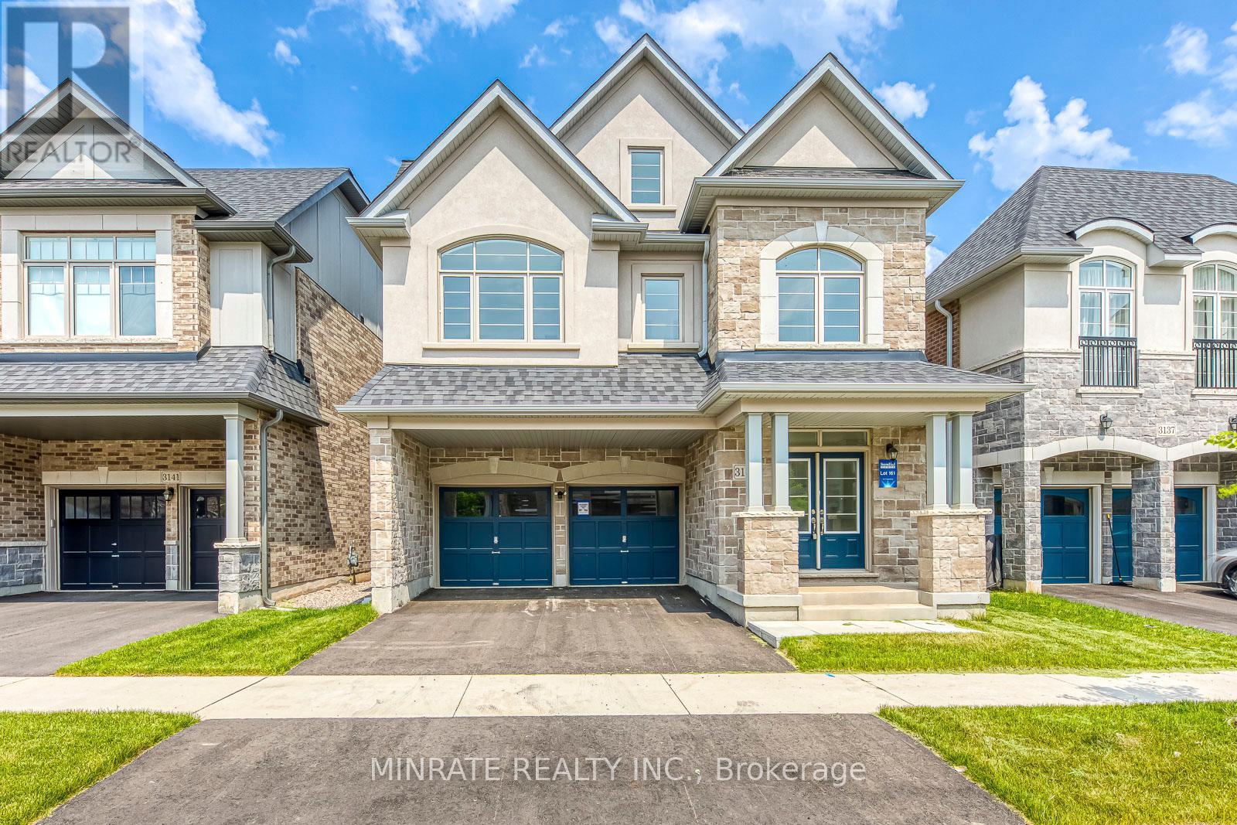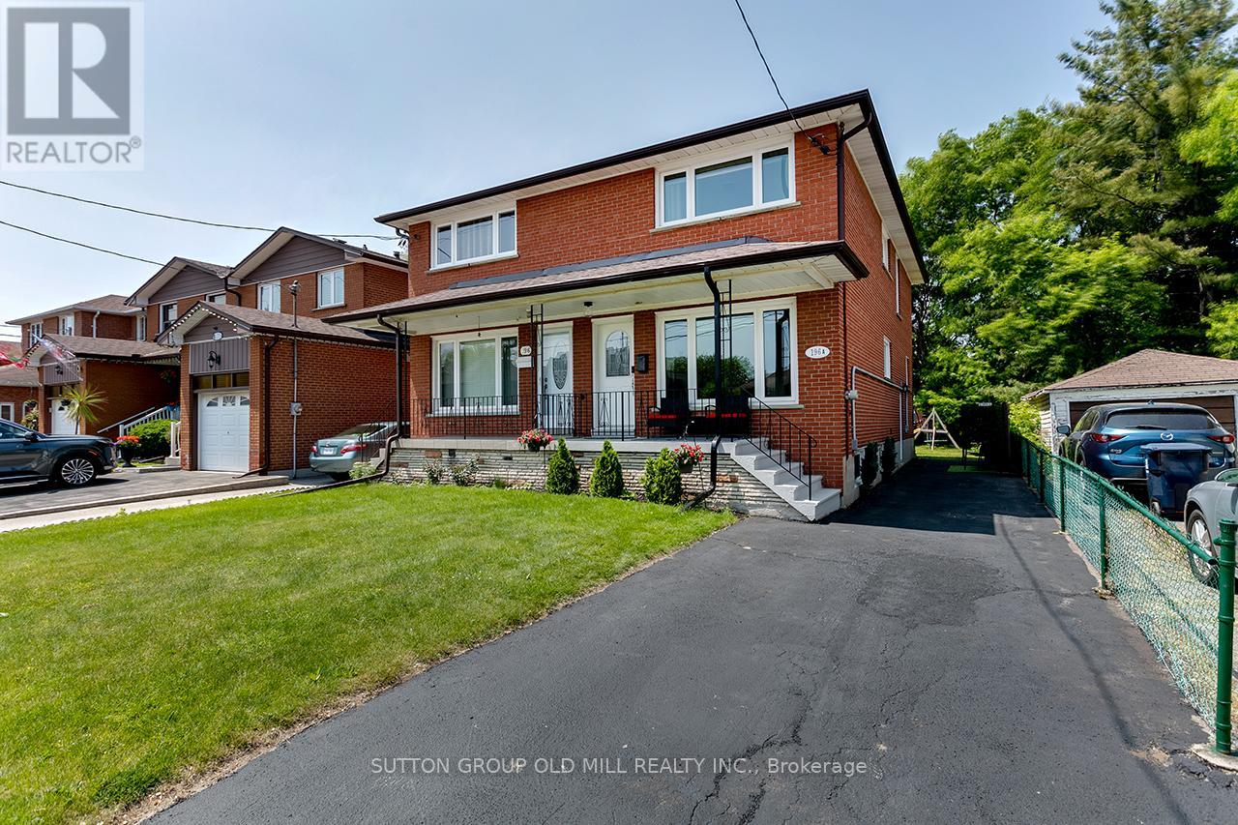36 Lansing Square
Brampton, Ontario
Beautiful 3+1 linked home in the highly sought after Heart Lake Community. This home has everything you're looking for! With no neighbours on one side of the house, this sun filled south west exposed home is located on a quiet, family-friendly cul-de-sac. A beautifully landscaped front yard, leads you through the side gate to a well cared for backyard perfect for entertaining on the concrete patio, encased by a new fence (2022) with solar lighting and a custom vegetable garden for the novice gardener. The main floor boasts a large custom kitchen with quartz countertops and waterfall feature with breakfast bar, leading into a spacious dining area and the oversized living room with a brick fireplace for all your cozy family time. Main floor laundry is found in a separate room off the main level single garage. The upper level has 3 bedrooms with laminate flooring throughout, a fully renovated spa-like main bath and a private ensuite and walk in closet in the main bedroom. The lower level has an additional kitchen and full 3 piece bathroom, with a bedroom and living room for extra income potential or an in-law suite. Enjoy updated bathrooms throughout, abundant storage and recent upgrades including furnace, A/C, water heater (2020) new windows/doors (2022), newer roof (2019) and driveway (2019). This home is renovated top to bottom and just needs your personal touches to call it home. (id:26049)
19 Citronella Lane
Brampton, Ontario
Original Aspen Ridge Home, original owner, 4 Bedroom Detached with a 2 bedroom finished basement with separate entrance and kitchen. 2 sets of washer and dryer. No carpet in the home. Hardwood floors on the main and second floor with oak staircase. Laminate flooring in the basement. Roof changed recently (2022), A/C changed recently (2022). California Shutters throughout. Crown molding in the main floor. Entry from the garage to the home. Led pot lights in the main floor. Gas fireplace in the family room. Separate entrance into the basement apartment from the backyard with covered staircase. Kitchen boasts a eat in kitchen area with exit to the backyard. Water heater owned. 2 Gdo. Concrete floor in backyard. SS Appliances in main floor kitchen. (id:26049)
305 - 4003 Kilmer Drive
Burlington, Ontario
Low-Rise Living In Burlington! This Bright & Open Concept 2 Bedroom Condo Is Perfect For Those Who Are Looking For A Peaceful Community Without Crowded Lobbies! This Unit Features 2 Spacious Bedrooms & A 3Pc Bath, 1 Parking & 1 Locker. Boasting 860Sqft This Condo Allows Maximum Comfort & Space For All Your Furniture! You Are Welcomed By A Large Living Room Area That Fits A Full Size Couch & Dining Table. The Living Room Flows Into The Large Kitchen Area With Full Size Stainless Steel Appliances & A Kitchen Island. Enjoy Your Morning Coffee On the Oversized Balcony Surrounded By Trees. BBQ's Are Allowed On The Balcony! Conveniently Located Just Steps To Parks & Major Retailers, And Just Minutes To QEW, 407. (id:26049)
43 Crestridge Drive
Caledon, Ontario
Welcome to your next home! This beautiful 4 bedroom, 4 washrooms detached house has everything you need. The main floor features a bright open concept, generous living, dining and family room spaces. Modern kitchen, breakfast area overlooking amazing ravine and pond, offering privacy and nature beauty. Enjoy your morning coffee with a view! Second floor offers 4 generously sized bedrooms, and rarely offered in this area. 3 full bathrooms recently renovated. The finished walkout basement adds valuable living and storage space, with direct access to the peaceful backyard. Main floor laundry with new modern furniture and access to 2 car garage. Close to parks, schools, recreational centre, public transit, all amenities. Don't miss your chance to own this gem in a great location. It is the perfect mix of space, comfort and nature! (id:26049)
43 Samuel Crescent
Halton Hills, Ontario
Welcome to 43 Samuel Crescent where craftmanship and thoughtful design are evident. This impeccable 4 plus 1 bedroom (Murphy Bed) home is located on desirable, sought-after quiet family street and steps to Barber Park. The main and second floor offers 2686 sq.ft. of living space as per Birchland builder's plans plus the additional finished basement offers your family plenty of space to enjoy. Great curb appeal with interlocking walkway and lovely landscaped front gardens invites you into the home to the large foyer with 2 spiral staircases that lead you to the upper and lower levels. Beautifully landscaped lighted gardens with a backyard waterfall offers your own outdoor retreat. The large chefs kitchen offers granite counters and plenty of storage. Eat in kitchen offers views and access to the lovely gardens. Formal dining room with hardwood floors overlooks the spacious living room with French doors. Bonus of a main floor laundry room with a side entrance and direct access to garage and the lower level. The upper level offers the spacious and bright primary bedroom with a 5 piece ensuite bath and walk in closet with built in storage cabinets. Three other spacious bedrooms on the second level all have double entry closet doors with access to a 5 piece bathroom. The spacious finished basement with wet bar and a built-in bench seat table is great for playing games/drawing and offers plenty of room to entertain your family and friends. A built-in computer nook desk and storage cabinet with a 3 pc. bath is located on the lower level. Auto irrigation lawn system. Three custom built-in exterior storage units for all your yard tools/accessories. Upgraded throughout. Basement workshop. Custom built in features in many rooms. Soundproof walls in all 4 bedrooms and adjacent family/laundry room wall. Carpet free home. Many custom features. A meticulously maintained home. A fantastic family home waiting for a new family. Please see attached feature sheet for extras. (id:26049)
154 Elizabeth Street S
Brampton, Ontario
Family living neighbourhood Three Bedroom Detached house in Downtown Brampton. Ground floor one bed room and second floor two bed. Second floor has two pieces washroom. Ground floor has full washroom. Carpet free upgraded with quart kitchen counter with back-splash. Laundry in basement. finish basement. Huge back yard 50X270 feet. (id:26049)
3934 Leonardo Street
Burlington, Ontario
Step inside this brand Sundial built 5 bedroom detached home with 4000sqft. of finished area in the sought after Alton Village neighborhood. Spacious main floor offers a dining room, great room with fireplace, kitchen and breakfast with walk-out to the backyard. Upper floor features a primary bedroom with 5-pc ensuite, along with four additional bedrooms and two 4-pc baths. Open concept Loft offers space for entertainment! Builder finished basement offers recreation room, den and 4-pc bath. Excellent location conveniently located close to HWY access and walking distance to Go Transit, parks, schools and more! (id:26049)
39 Lappin Avenue
Toronto, Ontario
Ideal for Multi-Generational Living or a Prime Investment Opportunity in a High-Demand Area! Registered as a triplex on MPAC, this spacious home offers three fully self-contained units perfect for extended families seeking both independence and togetherness, or for investors looking to maximize rental potential. Currently configured as an owners suite (2nd floor), a main floor unit, and a renovated basement with full kitchen and separate entrance. Each level features its own washer and dryer and luxury vinyl flooring throughout. The main floor primary bedroom includes walk-out access to the backyard. New exterior stairs were added to increase basement living space, and plumbing has been roughed in for a potential ensuite in the primary bedroom. Numerous upgrades include a new electrical panel, full home rewiring, sub floor replacement, and more. There is also potential to expand the upper floor above the main-level extension feasibility confirmed by engineering and the city. Double garage via laneway. Steps to subway, schools, shopping, and a community centre. (id:26049)
3139 Goodyear Road
Burlington, Ontario
PREMIUM LOT!! Welcome to this never lived in Sundial built 5 bedroom detached home with 4016sqft. of finished area in the sought after Alton Village neighborhood situated on a premium lot backing onto the park! Spacious main floor offers a dining room, great room with fireplace, kitchen and breakfast with walk-out to the backyard. Upper floor offers a primary bedroom with 5-pc ensuite, along with four additional bedrooms and two 4-pc baths. Open concept Loft offers space for entertainment! Builder finished basement offers recreation room, den and 4-pc bath. Conveniently located close to HWY access and walking distance to Go Transit, parks, schools and more! (id:26049)
763 Aspen Terrace
Milton, Ontario
*Please be sure to view virtual link!* Welcome to tranquility in one of Milton's most desired communities! An absolute stunning French Chateau home on a premium lot! Nestled on a quiet, tucked-away street, this showpiece home is packed with upscale upgrades and elegant finishes. One-of-a-kind elevation with timeless curb appeal. An upgraded extended Gourmet Chefs kitchen with gas stove, quartz countertops, quartz backsplash, upgraded cabinetry with glass inserts and soft close feature. Under-cabinet valance lighting adds the perfect ambient glow. The living area showcases an upgraded fireplace with a stone feature wall and elegant sconce lighting. Upgraded Carrara doors throughout house. Mudroom designed as a cozy space with direct access from the garage. Enjoy 9-foot smooth ceilings on the main floor, rich hardwood flooring throughout, and a beautiful oak staircase with pickets and posts. Upgraded 200 AMP electrical service, pot lights inside and on exterior of home, and central vacuum system included. Laundry room conveniently situated on second floor!! Relax in the luxurious spa-inspired five-piece ensuite featuring a double sink vanity, freestanding tub, and glass-enclosed shower with framed door. The backyard offers a peaceful sanctuary, where nature whispers and serenity reigns! Property backs on to acres of land and has an exceptional shed. Includes patio landscaping a gazebo for all of your entertainment needs. Located near the popular Toronto Premium Outlets, Transit, 401&407 Highways, Parks, Top Schools, Trails, Grocery/Shopping. Your own private retreat! Ideal for families, professionals, and anyone who loves refined living! (id:26049)
54 Tara Park Crescent
Brampton, Ontario
**5 Reasons You'll Fall in Love with This Home: ** 1. **Perfect Location**: This home is located in a serene neighborhood known for its family-oriented atmosphere and well-managed condo community. 2. **Spacious and Comfortable Layout**: Say goodbye to carpets! The primary bedroom is oversized and inviting, featuring access to a 4-piece bathroom and his-and-hers closets. The other two bedrooms are also well-sized. The living and dining areas are conveniently designed, and the large family kitchen offers ample space. The finished basement can serve as a bedroom, family room, or office 3. **Well-Maintained and Updated**: The current owner has taken exceptional care of this home over the years, making numerous updates. Some examples include: all doors have been replaced, there are no visible cables along the walls, the electrical panel and lighting have been updated, the bathroom was remodeled in 2021, and the furnace, AC, and hot water tank (owned) were replaced in 2022. The fridge and stove are from 2020, and the laundry area was updated in 2021. Additionally, the kitchen features nice upgrades, including quartz countertops installed in 2024. The condo management has also taken care of the external aspects: the roof and siding were replaced in 2023, and all windows were updated in 2018.4. **Outdoor Living**: Enjoy outdoor life in the charming, fenced patio filled with perennials, making it ideal for barbecues and a safe playground for kids. 5. **Ample Storage**: The property includes a spacious one-car garage with additional storage above, designed by the owner to accommodate your needs. This home has everything you need for a comfortable and enjoyable living experience! (id:26049)
196a Beta Street
Toronto, Ontario
Beautiful Family Home in Lovely Alderwood Neighborhood Close to Schools, Parks and all Conveniences. Approximately 1400 Sq feet above grade and a Basement Studio Apartment with Separate Entrance, registered for a Short-Term Rental. Superb Supplemental Income Potential!!! This Beautiful Home has been thoroughly updated; Kitchen updated with quality dishwasher, stove, range hood and fridge; added washer/dryer combo on Main level, added large storage unit in the secondary corridor, refreshed stairs and front porch, new wall opening between living/dining room and kitchen; 3-piece washroom added on main level. The basement walls were updated to add thermal insulation among many other updates in the basement including fully renovated washroom, kitchenette, new drywall, new light fixtures, pot lights in the bathroom etc. Move-in Ready, Perfect for a Family or anyone looking for a Solid Updated Home in Beautiful South Etobicoke East Alderwood. Just move in and Enjoy! (id:26049)












