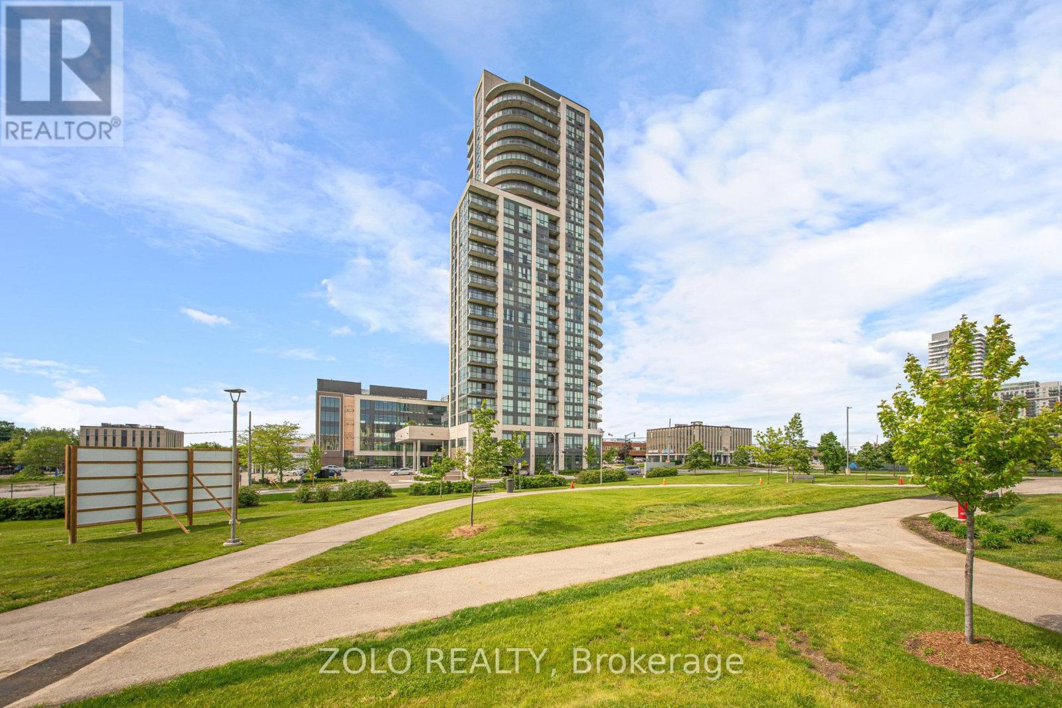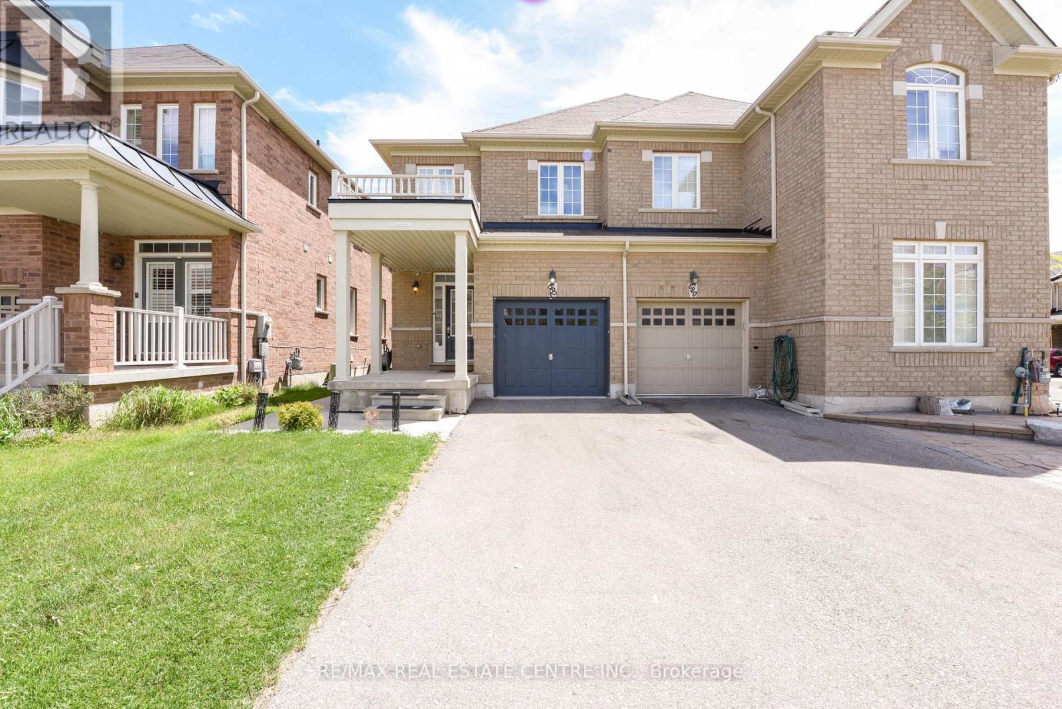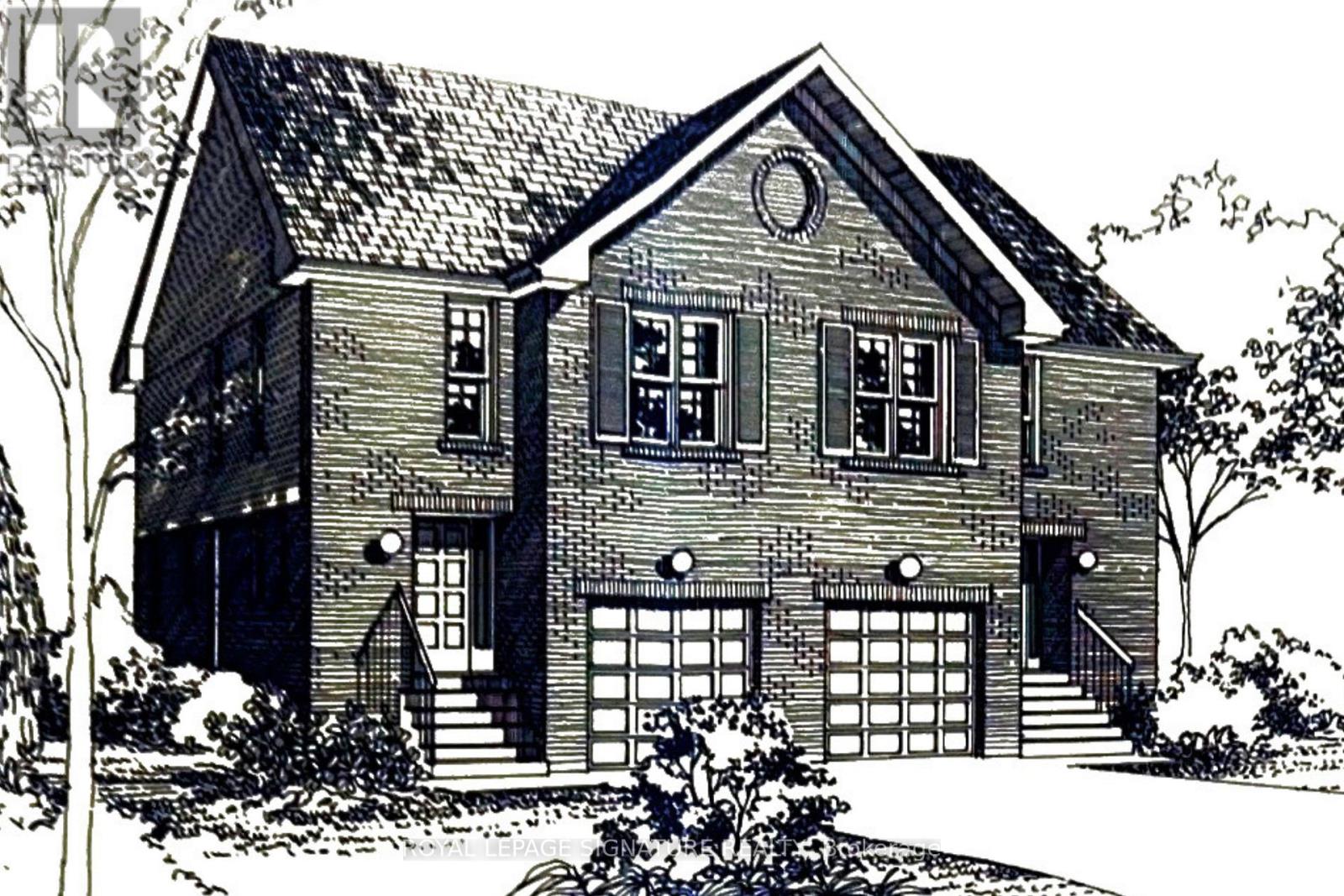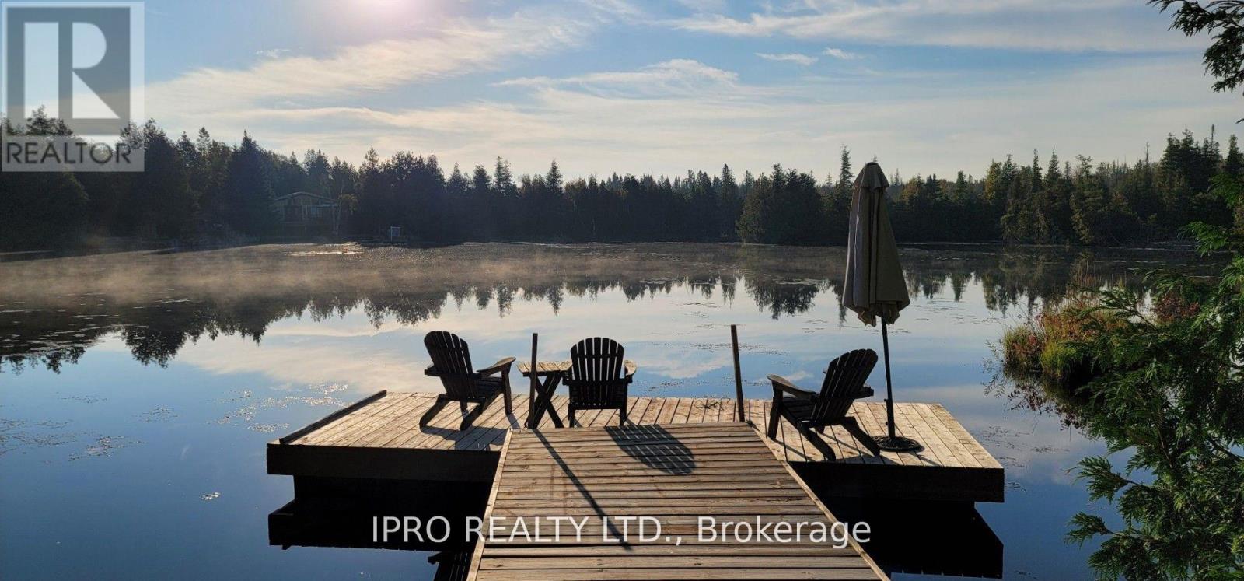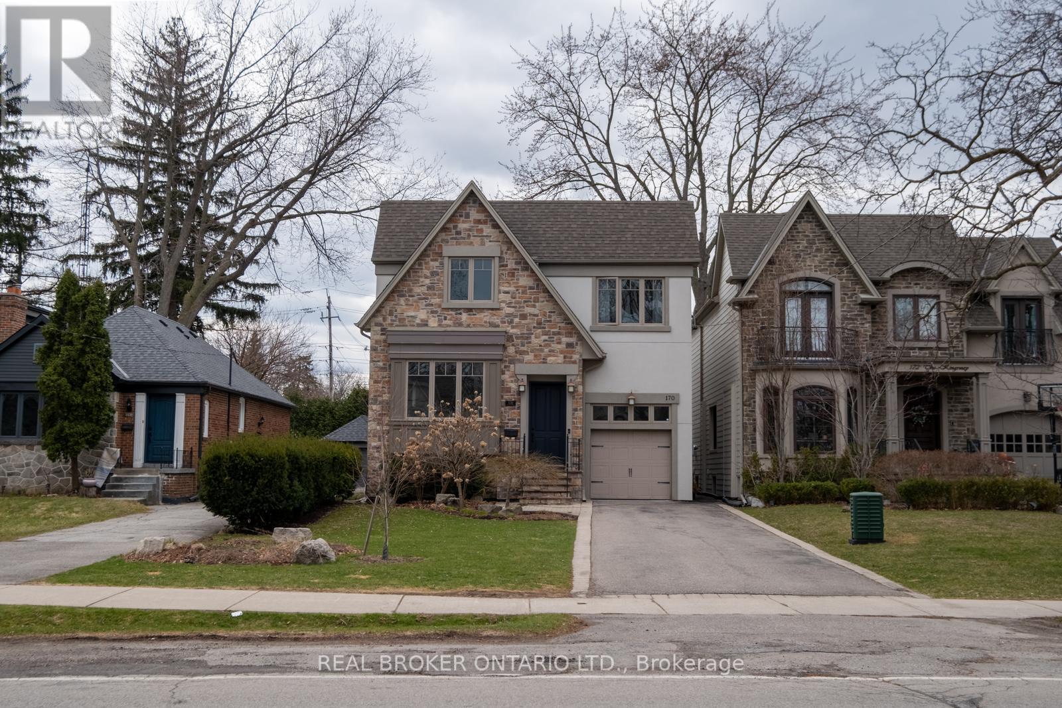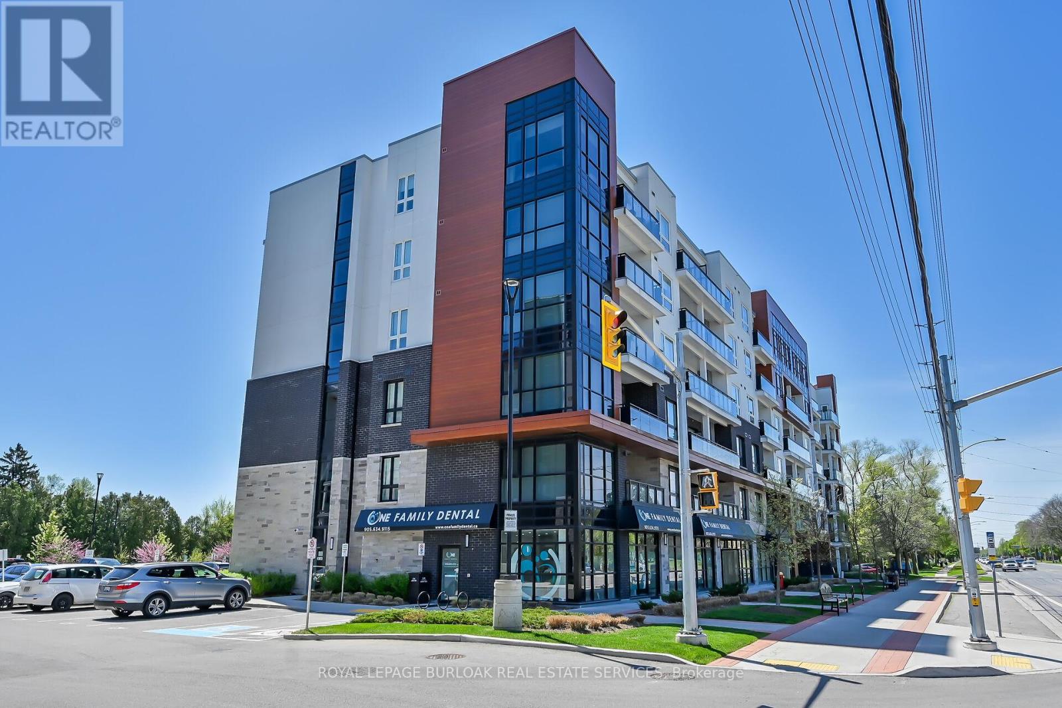930 Blizzard Road
Mississauga, Ontario
Gorgeous END-UNIT townhome (like a semi-detached) on a large 36 x108 FT lot, on a family-friendly street in one of the most popular neighbourhoods in Mississauga! BONUS FEATURES 1) NO WALKWAY to shovel in winter 2) End Unit = Larger Lot + More Windows & Natural Light 3) Park 3 CARS! Modern & Tasteful Renovations. Whole house freshly painted. Great curb appeal. Stone path leads to enclosed porch, perfect for people & plants! Separate Formal Living & Dining plus Family Room w Fireplace & Large Window O/L Backyard. Upgraded Eat-In Kitchen w SS appliances & BRAND NEW: Double-Door Fridge & Stove (under warranty), Quartz counters & backsplash, Deep Double-Sink & Faucet, LED Light Fixtures & Undercabinet Lighting. W/O to Deck w privacy fence & spacious Backyard. Updated Powder Room, Brand-New Staircase Spindles, hallway LED lights & potlights. 2 GORGEOUS, BRAND NEW Bathrooms on upper level w upgraded tiles, vanities & fittings, LED mirrors w fog-free feature, potlights, frameless glass shower in Main Bathroom & bathtub in Primary Ensuite. Huge Primary Bedroom w WI Closet, Ensuite 4 piece Bath & 2 windows bringing in cheerful natural light. Other 2 Bedrooms are also sizeable w large closets & plenty of light. Almost 800 SQFT of Unspoiled Basement w Tremendous Potential- being an End-Unit, you can create a legal income property w separate entrance. Attached Garage has room to park a car + storage & has convenient back door to carry out garden equipment, lawn mower etc. PRIME LOCATION! A short walk to excellent schools incl Rick Hansen SS, grocery stores with many dietary options, shopping, restaurants & entertainment, tuition & daycare centres, places of worship for various religions, beautiful parks & nature trails, recreational centres, extracurricular & sports facilities including the famous BraeBen Championship Golf course, world class hospitals & healthcare centres. Easy access to all major highways, airport & public transit. This home truly has it all - DON'T MISS IT! (id:26049)
805 - 15 Lynch Street
Brampton, Ontario
Upgrated and just one year new Luxury Apartment. This stunning residence boasts floor-to-ceiling windows, offering breathtaking panoramic north east city views and an abundance of natural light. The open-concept living and dining area seamlessly extends to a private balcony, creating an inviting space for relaxation and entertaining. Designed for ultimate convenience, this condo features an ensuite laundry, one designated parking space, and a secure locker for additional storage. Enjoy unparalleled access to downtown Brampton, Peel Memorial Centre, premier shopping, and top-rated schools. With public transit at your doorstep and Highway 410 just minutes away, commuting is effortless. Residents have access to an array of state-of-the-art amenities including party room with kitchen and terrace, fully equipped fitness center, yoga studio, lounge, and dedicated children's play areas all designed to enhance your lifestyle, don't miss out and take advantage of Buyer's market. (id:26049)
321 Wendy Lane
Oakville, Ontario
* 100 Foot Frontage * 4 Car Garage * 6 Car Driveway Parking* The Minute You Step Onto This Property You'll Realize How Special It Is. A Welcoming Front Porch Greets You. Open the Front Door and Be Captivated By the Main Floor Living Space Featuring Vaulted Ceilings. The Kitchen Is An Entertainers' Dream with Island (Tons of Storage!), High End Appliances, and Wine Fridge. The Family Room Features Multiple Seating areas and a Work Space. The Dining Room is Stunning. Sliding Door Walk Out From the Kitchen to The Fabulous Deck. Just Imagine the Family Time You Could Spend Here! The Upper Level Boasts a Large Master Retreat, Walk In Closet and Spa Like 5 Piece Luxurious Bath incl Heated Floor. The 2nd Bedroom and 4 pc. Main Bath with Quartz Countertops, Heated Floor & Built In Make Up Table Complete the Upper Level. Step Down to Den, And 3rd Bedroom Suite with Sliding Door Walkout to the Backyard! Super Convenient Laundry Room with Tub, Built In Counter Top / Storage, Heated Floors, Dog Wash / Shower and Access to the Spectacular 4 Car Garage! The Lower Level Features a Media / Entertainment Recreation Room, and a 4th Bedroom! An Oversized Utility Room adds to the Storage in this house. So much space to spread out! The Entire Property Is Beautifully Landscaped. The Expansive Backyard Has a Gas Line to The BBQ on the Deck Level, Patio, Covered Structure with Wood Burning Fireplace, Garden and Deck Lighting and even an Enclosed Dog Area/Run with Pet Grade Turf!!! Lawn and Garden Irrigation System . Public School District: Brookdale PS - English JK-8, Pine Grove - French Immersion 2-8, T.A. Blakelock SS just down the street. Lots of Private School Options in the area as well - Appleby College approx. 5 minute drive or 20 minute walk! Catholic School District: St. Nicholas CES, St. Thomas Aquinas SS. A wonderful neighbourhood close to the lake, parks, trails, recreational facilities, shopping and restaurants. A Very Unique Home! (id:26049)
404 - 1440 Bishops Gate
Oakville, Ontario
Discover exceptional value in this beautifully maintained 1-bedroom condo, perfectly situated in the sought-after Glen Abbey community! The bright, open-concept layout features luxury vinyl plank flooring throughout, seamlessly connecting the kitchen, dining, and living areas. French doors lead to a private balcony overlooking a peaceful courtyard, an ideal spot to relax or fire um the BBQ. Enjoy the convenience of in-suite laundry, ample visitor parking, and premium amenities, including a newly renovated party room, sauna, fully equipped fitness center, car wash hay, and pet-friendly policies. Located just steps from shopping, restaurants, coffee shops, and scenic trails, this condo is also close to top-rated schools, Oakville Hospital, a recreation center, parks, and world-class golf courses. With easy access to the GO Station, QEW, and 403, commuting is a breeze. Complete with one underground parking space and a storage locker, this 1s a rare opportunity to own in one of Oakville's most desirable neighbourhoods. (id:26049)
682 Megson Terrace
Milton, Ontario
Absolutely stunning and extensively upgraded 3-bedroom semi-detached home with a finished basement, located in the heart of Milton! Featuring 9-ft ceilings on the main floor, upgraded vinyl flooring (2025) on the upper level and basement, and hardwood floors in the living area. Enjoy a modern kitchen with quartz countertops, custom backsplash, painted cabinets, extended counter for concealed waste storage, and newer appliances under warranty. Additional features include: pot lights throughout main areas and basement, upgraded lighting fixtures, fresh paint with accent walls, smart home features (Nest thermostat, smart lock, smart doorbell, and cameras), in-wall cable management, and a modern wall-mounted console in the basement. The fully finished basement includes rough-in for a bathroom, vinyl flooring, pot lights with dimmers, and an open concept layout. Outdoor upgrades include a concrete-paved driveway and backyard, newly fenced yard (2022), and a large outdoor shed for storage. Garage has built-in shelving for extra space. Prime location with an open front view, close to schools (including French Immersion and Catholic), daycares, parks, walking trails, Milton Hospital, sports center, shopping (Shoppers, Sobeys, No Frills, Tim Hortons), and public transit. (id:26049)
6 Stonebrook Crescent
Halton Hills, Ontario
Sought-after Stewarts Mill! A stone walkway/stairs and stylish portico welcome you to this spacious and nicely updated multi-level 4+ 1 bedroom, 2.5 bathroom home complete with finished basement, refreshing in ground pool and no neighbours behind bonus!! This well-designed home features tasteful hardwood and ceramic flooring throughout most of the home. A spacious foyer sets the stage for this beauty with eye-catching wood staircases to the office and 2nd level. Open concept living and dining rooms provide great space for family and guests and enjoy a gas fireplace bordered by large windows and elegant pillars. The kitchen and family room, the heart of the home, overlook the private yard and pool the perfect set-up for young families. The kitchen enjoys neutral light cabinetry, granite counter, stainless steel appliances and walkout to an extensive patio area and heated in ground pool. The family room has soaring ceilings and large windows that bring the outside in simply stunning! A powder room, laundry and garage access complete the level. A mid-level office adds to the living space (great gaming/play room too). The upper-level features 4 good-sized bedrooms, the primary with walk-in closet and decadent 5-piece ensuite. A beautifully updated 3-piece bathroom is shared by the three remaining bedrooms. The finished basement is sure to delight the kids with a party-size rec room complete with cozy gas fireplace, games room and another bedroom. A cold cellar, storage and utility space wrap up the package. Great location! Close to trails, parks, schools, downtown, shops, golf and more. Easy access to main roads for commuters is a plus! (id:26049)
592 Galloway Crescent
Mississauga, Ontario
Kaneff Built Home at the Heart of the City Core. This private Freehold Semi built in 1985 offers ample square footage with a Practical Layout. Walkout to a fenced in backyard and have access to a side entrance for your added convenience. Located in the highly sought after mature neighbourhood in the heart of Mississauga. Located minutes from Square One Shopping Centre, top rated schools, parks, public transit, major highways, and the Erindale GO Station, this home combines comfort, convenience, and community living in one of Mississauga's most established neighbourhoods. Original owners first time for sale, a fantastic home in a prime location. (id:26049)
30 - 897 Caledon E. Garafraxa Townline
Caledon, Ontario
Cottage country within the GTA! This lakefront expanded cottage is a few minutes from Orangeville and within commuting distance to Toronto, only 40 min to Vaughan, 30 to Brampton. Enjoy morning coffee on your personal dock!. Bring your family to this 4 season cottage or live full time yourself. It boasts a very large master bedroom, TV room and office space as well as 3 piece bathroom that could be converted to laundry room on the main floor. Kitchen and dining room have skylights and a large living room are on the second floor along with front and back decks to maximize the sunshine. Or convert the rooms to sleep 10 with ample parking to go with family and guests. Heating and AC are economically provided by new Senneville heat pumps with 7 years left on the warranty. And for those very frosty nights, secondary heat is ample with both a wood stove or forced air propane furnace. Appliances are recently purchased. Metal maintenance-free roof. Plenty of water is available from a dug well; as is a 2000 liter holding tank per Ministry requirements. Fish for wide-mouth bass 30 steps from your front door! Swim, boat or kayak through the "finger lakes" and skate, cross country ski, or ice fish in the winter. This cottage is central to hiking and biking trails, cross country ski clubs, downhill skiing (Hockley Valley across town) and just an hour to Blue Mountain. Beachcomber hot tub as part of your Apres ski experience. Why live in a subdivision when you can experience cottage living year-round! **EXTRAS** Incredibly efficient Heat Pump system, Cell phone extender, 40AMP service for Hot Tub- All Pets are Allowed on Exclusive use areas of Cressview Lakes (id:26049)
170 The Kingsway
Toronto, Ontario
The best VALUE on the Kingsway! Spanning over 3,000 feet above grade, this spectacular fully renovated home is ready for you to enjoy. With over $500k spent on renovations and located in one of the city's top school district, this is the best deal on the market! The chefs kitchen boasts a quartz waterfall island, custom cabinetry, and premium Wolf appliances, flowing seamlessly into a cozy family room with gas fireplace and walkout to the backyard. Indoor and outdoor spaces are perfect for entertaining. The upper level features four generously proportioned bedrooms, each thoughtfully designed to provide comfort, privacy, and natural light and spa-inspired bathrooms with warm wood vanities, brushed gold hardware, and a freestanding tub. The finished basement offers a lower level pantry, living/dining space, 1 bed, and 1 bath ideal for in-laws or guests. A rare offering that blends timeless elegance with modern functionality in one of Etobicokes most desirable neighbourhoods. Located a 5 minute walk from the top rated Lambton Kingsway Junior Middle School. (id:26049)
312 - 320 Plains Road E
Burlington, Ontario
Perfect for First-Time Buyers & Those Looking to Downsize! Rosehaven "Affinity", a highly desirable condo community in trendy Aldershot! Where convenience, comfort, and style come together! This is your chance to step into home ownership in a modern, move-in-ready 2-bedroom, 2-bathroom condo. Enjoy 900 sq. ft. of open-concept living with a custom kitchen, stainless steel appliances, Corian countertops, with plenty of counter space; ideal for entertaining. Close to shops, restaurants, and the GO Station, its perfect for young professionals with a busy lifestyle or if you are looking to downsize for a maintenance free lifestyle. Looking for a stylish, low-maintenance home? This graciously finished condo offers executive-level features in a welcoming, professional building. With an elevator, same-floor locker, and top-tier amenities: including a gym, yoga studio, rooftop terrace with BBQs & fireplace, billiards, and a party room, you can enjoy a vibrant yet hassle-free lifestyle. Pet-Friendly Community, excellent location, steps from transit, dining, and shopping. This home is perfect for those looking to simplify without sacrificing quality. Whether you're buying your first home or looking for a fresh start in a thriving community, this condo offers everything you need. (id:26049)
1405 - 15 Kensington Road
Brampton, Ontario
LOCATION!! LOCATION!! Bright and Spacious 2-bedroom unit, laminate flooring throughout, spacious enclosed balcony With a Gorgeous East View, Master Bedroom With W/I Closet, Open Concept Living/ Dining Rooms And One Underground Parking. Situated in one of the finest buildings in the area, it offers every imaginable amenity, including shopping, transportation,and proximity to the GO Bus Terminal, and Bramalea City Center, all just a stone's throw away. The building has a well-equipped exercise room, an outdoor pool, a party room, and ample visitor parking. First Medicine College of Toronto Metropolitan University is coming up in 2025 in Brampton, which is just within walking distance of the property. (id:26049)
2042 - 3043 Finch Avenue W
Toronto, Ontario
Perfect Opportunity in Toronto! Whether you're a first-time home buyer, savvy investor, or looking to upsize, downsize, or earn rental income, this is the one you've been waiting for! 5 reasons you'll love this home: 1. Spacious Layout 2 bedrooms plus a versatile den ideal for a home office. 2. Breathtaking Views Enjoy two private balconies with beautiful sunrise and sunset views. 3. Modern Kitchen Featuring granite countertops, and backsplash, and stainless steel appliances. 4. Low-Maintenance Living Carpet-free throughout and includes an owned tankless hot water system. 5. Family-Friendly A kids play park right behind the unit and two dedicated parking spaces for your convenience. Don't miss this opportunity. (id:26049)


