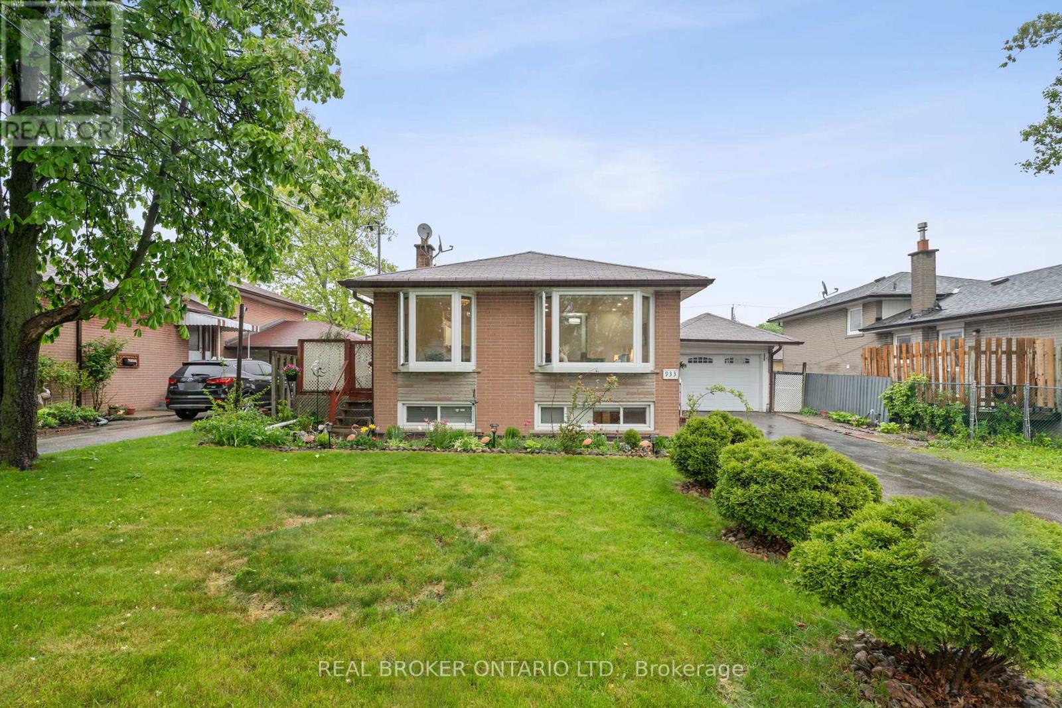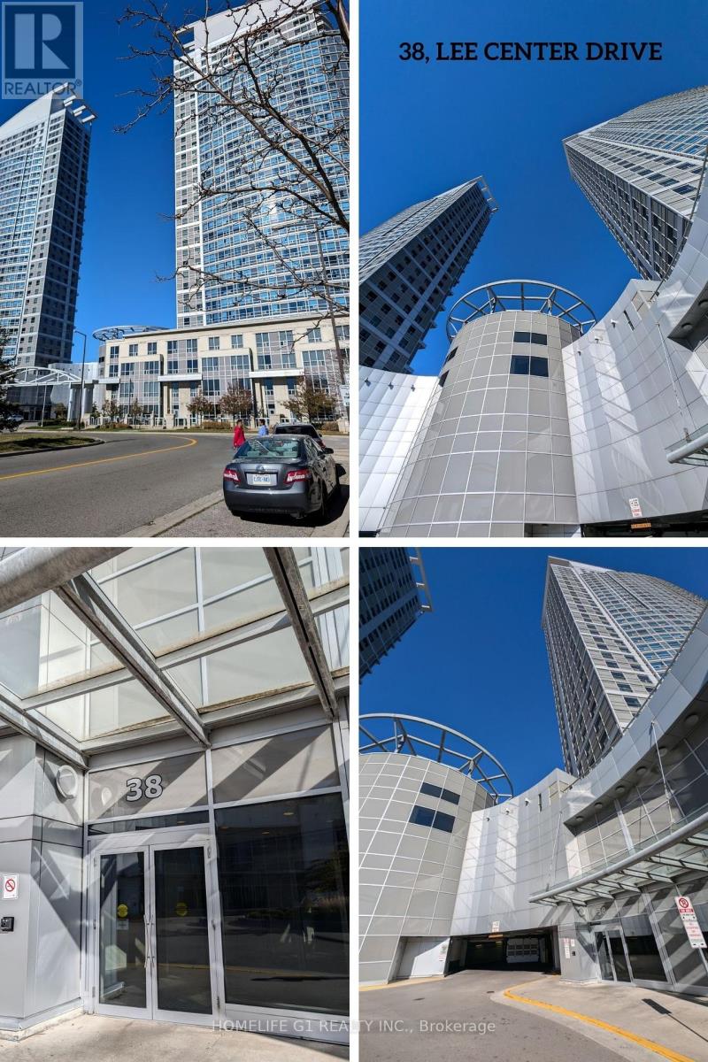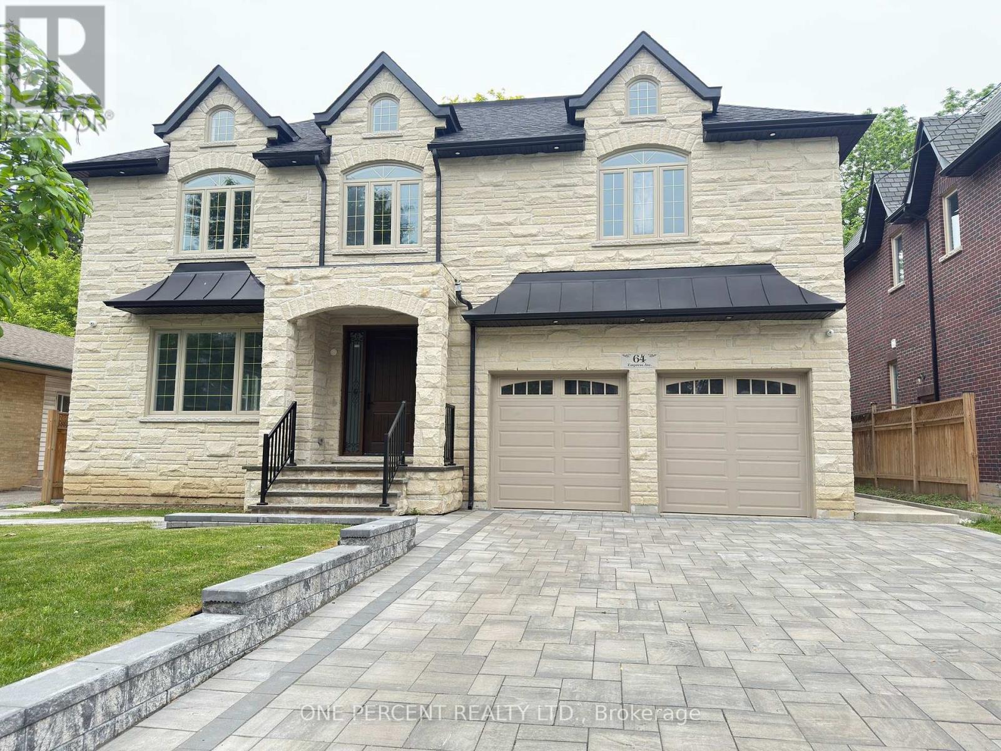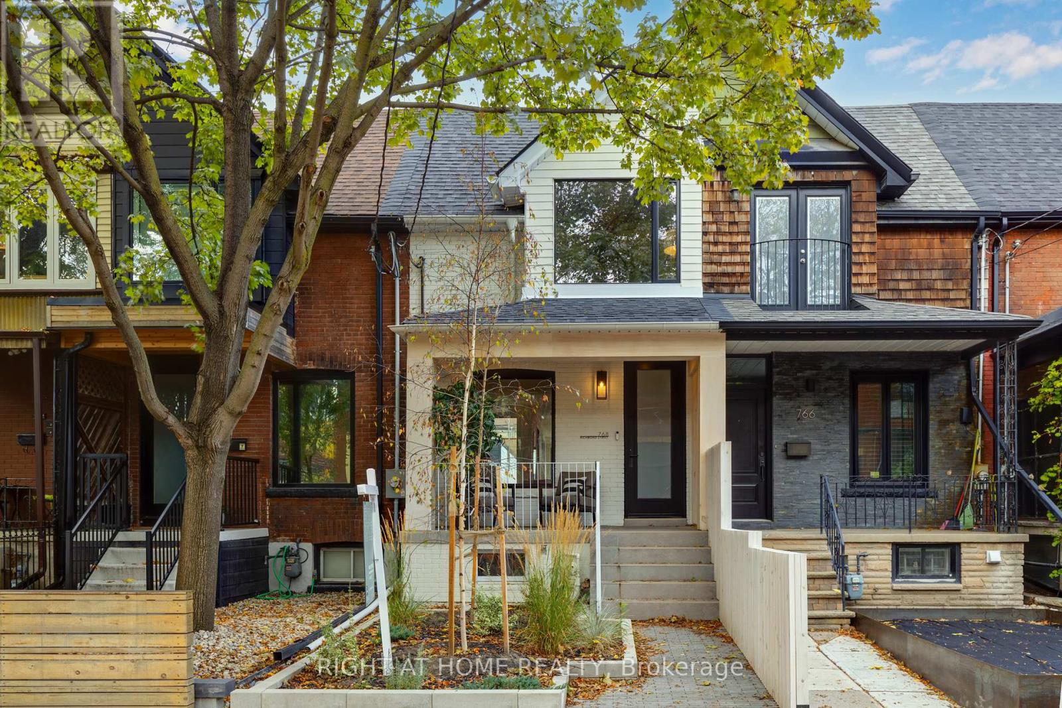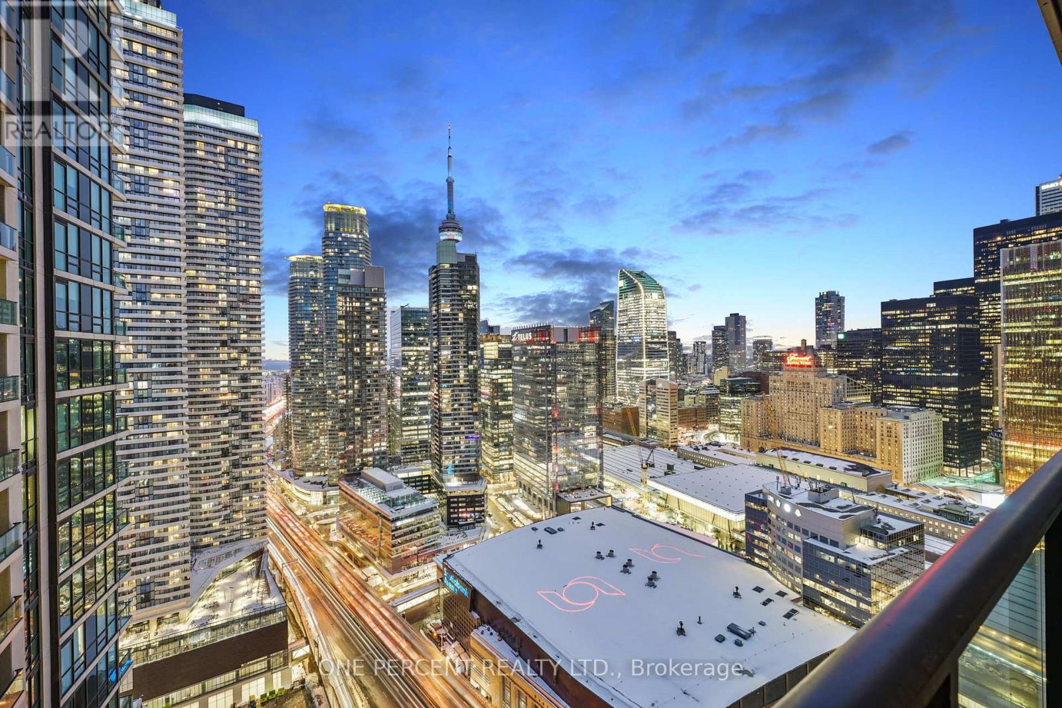933 Scarborough Golf Clb Road
Toronto, Ontario
Welcome to 933 Scarborough Golf Club Road - A Home That Feels Like Home - lovingly cared for by the same family for almost 15 years! This solid 4-level back-split offers more than just space, it offers heart. With 4 spacious bedrooms and 2 full baths, every corner of this home reflects thoughtful updates and a deep sense of pride in ownership. The updated kitchen is bright, functional, and open to the dining - perfect for family meals. The entire home has been freshly painted, giving it a clean, refreshed feel the moment you step inside! Energy-efficient windows and doors have been installed throughout, bringing peace of mind and lower utility bills. Set on a 50' wide lot, the home is nestled in a family-friendly neighbourhood known for its green spaces and convenience! You're minutes from Cedarbrae Mall, everyday essentials like Healthy Planet and No Frills, and an easy stroll to Ellesmere Ravine and surrounding parks. Commuters will love the quick access to TTC buses and nearby GO stations, making travel across the city seamless. Whether you're upsizing, planting roots, or looking for room to grow, this is a place where memories are made and futures begin! NOTE: Currently, Scarborough Golf Club Road is undergoing city improvements, including new roadwork and updated water infrastructure, scheduled for completion by year end. Once complete, the home will benefit from a freshly paved road and upgraded city water pipes - a long-term bonus for the new owners! (id:26049)
Ph-103 - 38 Lee Centre Drive
Toronto, Ontario
Bright & Spacious 3 Bed 2 Full Baths Corner Penthouse Unit in the Ellipse Condos. Located In the Heart of Scarborough, This Newly Upgraded Unit Has A 9 Ft Ceiling with Renovated Living & Dining W/ Unobstructed Breathtaking City & Lake Views, Desirable Split Bedroom Layout with South Exposure Featuring Unobstructed Views for Miles, Kitchen W/ Breakfast Bar, Appliances, Built-In Pantry, New Laminate Flooring. 1 parking and 1 locker. (id:26049)
64 Empress Avenue
Toronto, Ontario
Exquisite custom-built luxury NEVER LIVED-IN detached home in the desirable pocket of Toronto. Built in this stunning residence offers an impressive 4000 plus sq. ft. above grade, and a beautifully finished walk-up basement. A spacious layout with soaring 10-foot ceilings on the main floor with stunning 10 inch trim & 9-foot ceilings upstairs & in the basement. The main floor has the Gourmet kitchen which is a chef's delight, equipped with Thermador appliances & luxurious Quartz countertops, while the family, dining, & living areas blend seamlessly, enhanced by large windows at the back. Upstairs are four spacious bedrooms & four full bathrooms, showcasing detail work that's rarely seen. The master suite serves as a private retreat with a double shower and walk in closet. The beautifully finished walk-up basement includes two bedrooms, a full bathroom, spacious recreation room & rough in for bar/kitchenette. Safety & security are prioritized with high-security doors, high-performance cameras. **EXTRAS** All about the location & Neighbourhood Watch community, offering luxury & peace of mind. Additional features include two KeepRite Furnaces (furnaces for separate temperature control for the second floor) and Laundry room for upper level. (id:26049)
710 - 66 Forest Manor Road
Toronto, Ontario
Welcome to Emerald City II, where modern style meets everyday convenience in one of North York's most desirable locations. This bright and spacious south-facing condo offers approximately 657 square feet of well-designed interior space, plus a 98-square-foot balcony with stunning views of the Toronto skyline. Freshly painted and move-in ready, the unit features an open-concept layout with 9ft Ceilings, laminate flooring throughout, a large den that easily converts into a second bedroom or home office, and smart upgrades for contemporary living.The kitchen is equipped with Caesarstone quartz countertops, stainless steel appliances, a breakfast bar, and practical stainless steel shelving. The living area and den include built-in shelves, and all main areas have been updated with energy-efficient LED light fixtures. A smart Nest thermostat provides year-round comfort, and built-in Ethernet ports in the kitchen, living room, den, and bedroom ensure seamless connectivity for remote work or streaming.Residents of Emerald City II enjoy access to a full suite of amenities, including a 24-hour concierge, an indoor swimming pool, a fully equipped gym, a theatre room, a party room, guest suite, and visitor parking. Outdoor BBQ areas and well-maintained common spaces create a welcoming atmosphere for both residents and guests.This unbeatable location is just steps to Don Mills Subway Station and Fairview Mall, with essentials like T&T Supermarket, Tim Hortons, FreshCo, and Circle K all within walking distance. A short drive brings you to IKEA, Canadian Tire, Galleria Supermarket, and the Shops at Don Mills. With quick access to Highways 401, 404, and the DVP, commuting across the city is simple and efficient.Whether you're a young professional, a couple, a small family, or an investor, this is an opportunity you don't want to miss. Book your private viewing today and experience the best of North York living. *Photo's Virtually Staged* (id:26049)
768 Richmond Street W
Toronto, Ontario
Not your typical cookie cutter! Welcome to this stunning reno for those seeking a move-in ready home. Enjoy peace of mind that no detail has been overlooked. HVAC, Plumbing & Electrical and everything else behind the walls has been updated. Step inside to unveil clear sight lines, open concept & airy living space showcasing impeccable craftsmanship & attention to detail. Main floor features large aluminum windows flooding the space w/ an abundance of natural light. Living room seamlessly flows into the kitchen revealing sleek custom millwork, offering ample storage & integrated appliances for a refined look. Premium quartz countertops, a stylish backsplash, sleek fixtures & hardware add a touch of sophistication to this culinary haven. Dining area displays double French doors that open to a rear patio, providing a private oasis w/ low maintenance landscaping, creating a perfect setting for relaxation & outdoor entertainment. Walk upstairs to light-filled rooms, primary suite being a true retreat, showcasing tasteful finishes to compliment the spa-like ambiance. (id:26049)
1103 - 100 Leeward Glenway
Toronto, Ontario
Beautiful, spacious and bright Southeast-Facing 3 Br corner suite with breathtaking downtown views of CN Tower. Lots $$$+ spent to make it move-in ready. Brand new bathrooms, brand new modern kitchen featuring quartz countertops, custom cabinets and stylish breakfast bar. Brand new stainless steel appliances. A custom backsplash with pot lights compliment the elegance of the modern kitchen. The open-concept layout connects the living, dining, and kitchen areas, creating a welcoming space perfect for entertaining or relaxing. Freshly painted with new doors, baseboards, all door knobs and front door locks changed. This condo is ready for you to move in! Located in a vibrant neighborhood, this condo offers exceptional convenience with a bus stop right outside the building and the upcoming Eglington Crosstown LRT opening soon & the current construction of the Ontario Line raising the value of the area & further enhancing connectivity across Toronto. Nearby amenities include Sunny Supermarket, Tim Hortons, Shoppers, Costco and a variety of dining options. LOWEST Maintenance Fees around & Includes hydro electricity, water, all utilities. Condo Board is working on negotiating a contract for Free Fibre Internet for July 2025 to be included at no extra cost . Amenities: Convenience Store, on site daycare, Swimming Pool, Gym, Party Room & Security. Brand new Fridge, Stove, Dishwasher, Range-hood Fan, In-suite Laundry. 1 Parking & 1 Locker. (id:26049)
811 - 2756 Old Leslie Street
Toronto, Ontario
**Welcome to beautiful Leslie Boutique Residences** Sun kissed & Clean 1 bedroom+den, 2 bath 641 sq. ft. of well-designed living space in a quiet boutique condo. Steps to Leslie Subway Station and minutes to Hwy 401/DVP/GO this location offers unmatched convenience with a tranquil residential setting. Enjoy clear east-facing view, 9-foot ceilings, and natural light throughout. Open-concept layout features hardwood floors, stainless steel appliances, granite countertops, and a sleek modern kitchen. Enclosed den offers privacy and versatility, ideal for home office or guest/2nd bedroom with 2nd full bathroom for added comfort. Situated in a well-maintained, low-rise building, close to Bayview Village, Fairview Mall, NYGH, parks, trails, shops, restaurants and more! Great amenities include 24hr concierge, Gym, Indoor pool, Party room, Rooftop garden and BBQ Patio. (id:26049)
4010 - 16 Harbour Street
Toronto, Ontario
Elevate your living experience with the perfect blend of luxury, comfort and spectacular scenery by owing this unit in one of the worlds best cities. This can be your new home today. This condo is immersed in the esteemed community of waterfront. Located on the high floor facing west it showcases the unimpeded and panoramic view of Lake Ontario with stunning sunsets from one side and CN tower from the other windows. This lavish spacious suite offers 3 bedrooms and 2 full washrooms. The primary bedroom has a huge Walk in Closet and 4pc Ensuite. The Dining room is enclosed with huge Balcony giving you the clear view of the Lake Ontario (Center Islands). Absolutely Breathtaking! *Floor to Ceiling Windows, Brand new Flooring across the unit, Freshly painted, Open Concept Kitchen, Granite Counter Tops, Center Island, Quality Cabinets, Gas Fireplace In A Living Room. Private Lobby & Express Elevators .*Impressive Building & Amenities Include: Tennis Crt, Indoor Pool, Sauna & Hot Tub, Mini Golf, Billiard, Squash, Gym, Concierge, Bbq Area, Theatre Rm, Guest Suites, Lounge, Business Centre. *Prime Downtown Location: Walk To Union Station/Waterfront/Air Canada Centre/Cn Tower/Ripley's Aquarium/Rogers Centre/ Maple Leaf Sports. Near Shops, Restaurants & Financial District. Mins To Hwys& Union Station. (id:26049)
2811 - 33 Shore Breeze Drive
Toronto, Ontario
Upscale Luxurious "Jade Waterfront" Condo. Located on 28th Floor w/ Southwest view of Ontario Lake and Marina ; 2-Bed / 2-Bath + study area unit; over 800 sqft Living Space plus 110 sqft huge lake facing balcony. 9 feet ceiling w/ Blinds. Newly renovated condo with several aesthetics added in the unit: New soft push sturdy cabinets w/ extra storage added in Kitchen; new waterproof flooring throughout the unit. Renovated shelvings in all closets. Renovated balcony flooring w/ modular cedar wood decking showcasing beautiful countryside vibes. S/S Appliances, Ensuite Laundry (id:26049)
1203 - 3900 Confederation Parkway E
Mississauga, Ontario
Stunning brand new premium corner unit! The best corner layout in the entire building. Huge 233 sqft wrap-around terrace facing SE with fantastic view of Lake Ontario, DT Toronto, CN Tower, and Celebration Square. Laminate floors throughout with Floor-to-ceiling windows. Walk to Square Mall, GO buses, and Mississauga Transit, 24 24-hour concierge, and visitor parking. 1 Locker and 1 Parking with a higher assessment value of the property. (id:26049)
1004 - 95 Oneida Crescent
Richmond Hill, Ontario
Welcome to 95 Oneida (ERA 2) in Langstaff Richmond Hill! A bright and well-appointed 2-bedroom, 2-bathroom comer suite awaits you at suite 1004. Spanning 820 square feet (interior), this thoughtfully designed unit offers a seamless open-concept layout, ideal for both entertaining and everyday comfort. The modern kitchen features sleek cabinetry and modern appliances while the expansive balcony, accessible from both the living room and the primary bedroom, offers a quiet space to unwind with open views. Natural light floods the suite thanks to its corner orientation, while the split-bedroom layout provides privacy and functionality-ideal for small families, professionals, or downsizers. Two full bathrooms and contemporary finishes throughout complete the home's sophisticated feel.Located in the highly sought-after Langstaff community of Richmond Hill, this address places you in the heart of convenience. Walk to Langstaff GO Station and the Richmond Hill Centre Terminal, or enjoy easy access to Highway 7 and the 407 for smooth commuting. Everyday essentials are minutes away, with Hillcrest Mall, South Hill Shopping Centre, Loblaws, T&T Supermarket, and No Frills all nearby. For entertainment, SilverCity Richmond Hill, Terra Restaurant, and local cafés are just around the corner. Nature lovers will appreciate the nearby parks including Dr. James Langstaff Park and Springbrook Park. The area is also home to excellent schools such as Langstaff Secondary with French Immersion and IB programs, and a variety of community and fitness amenities. This is your opportunity to own a modern, move-in-ready suite in one of Richmond Hill's most connected and vibrant neighbourhoods. (id:26049)
3608 - 12 Gandhi Lane
Markham, Ontario
Welcome to this beautifully upgraded one-bedroom + den suite in the prestigious Pavilia Towers. Featuring a bright open-concept layout, and 10-foot ceilings with crown molding! This unit features engineered vinyl flooring, providing a clean, modern look with unobstructed sunset views. Includes an oversized locker and parking spot right by the entrance! Enjoy a modern kitchen with quartz countertops and premium appliances, a spacious living area with large windows and unobstructed views, and a versatile den ideal for a home office or guest room. Thoughtfully designed for both style and functionality. Conveniently located steps from YRT transit and near the GO station, with easy access to Highways 404 and 407, this home is perfect for commuters. All this in a vibrant neighbourhood close to shopping, dining, and top-tier building amenities. (id:26049)

