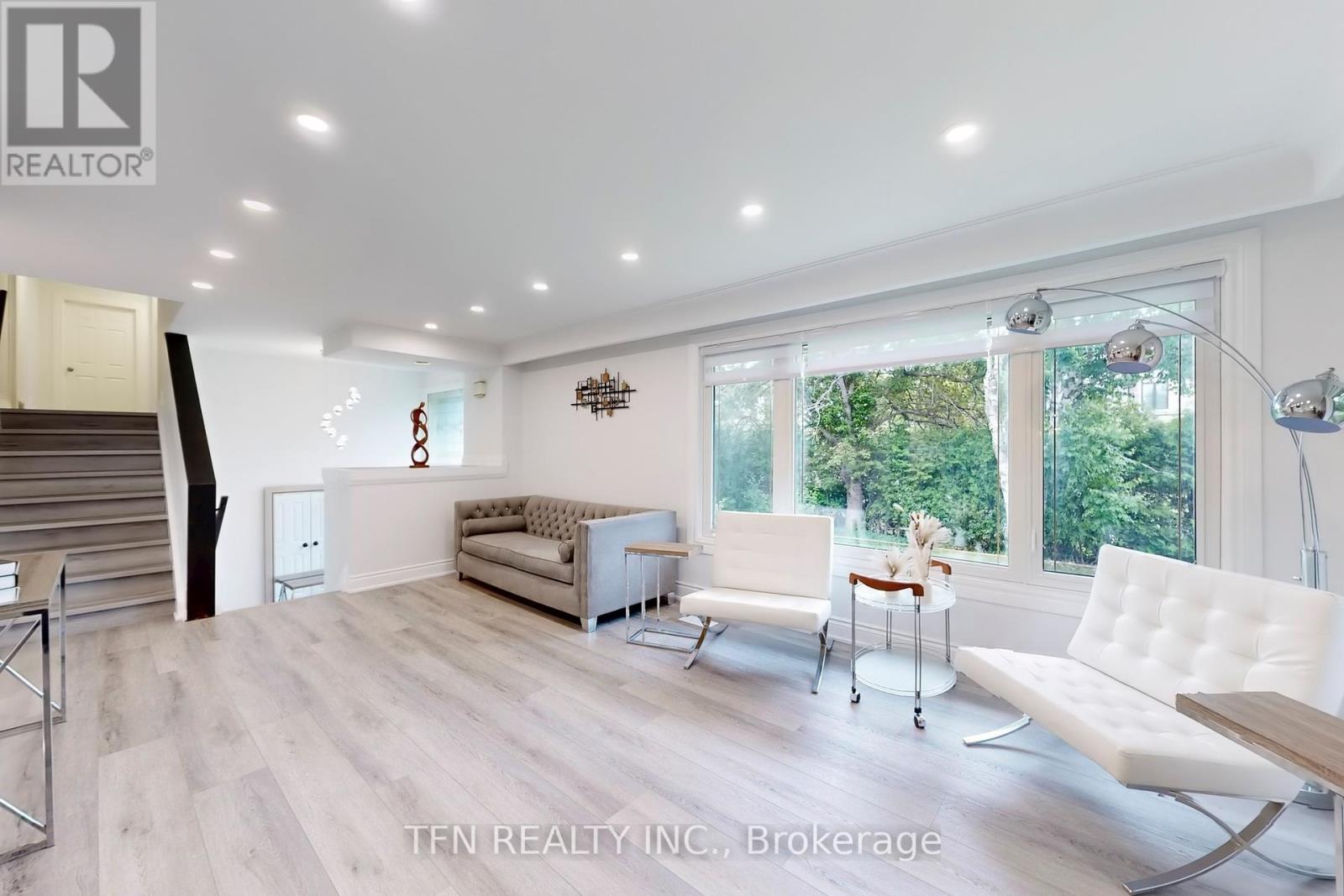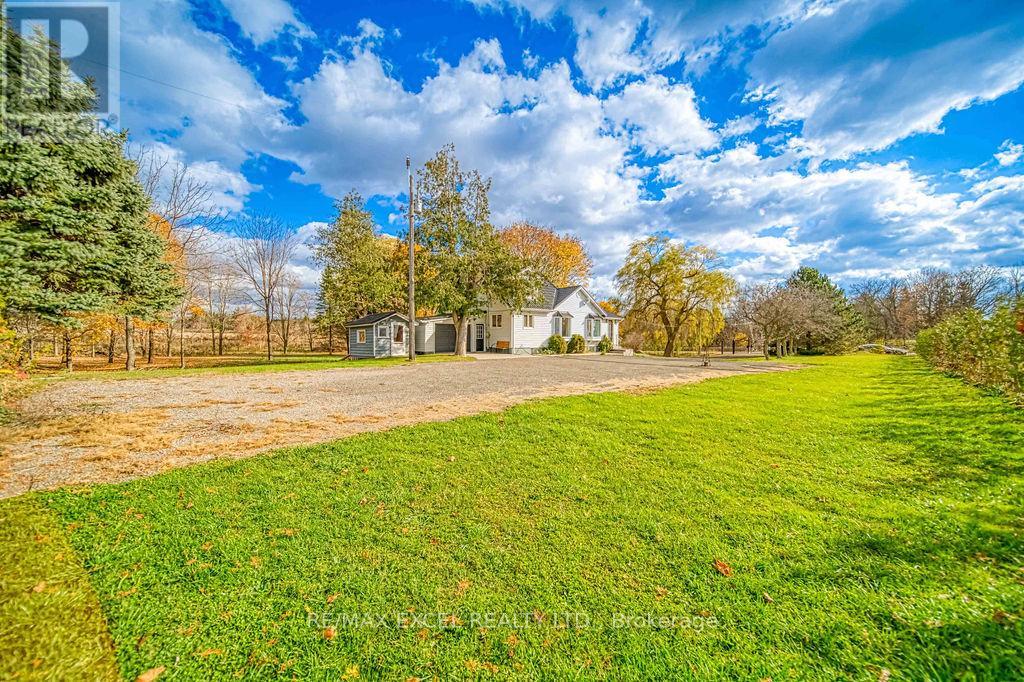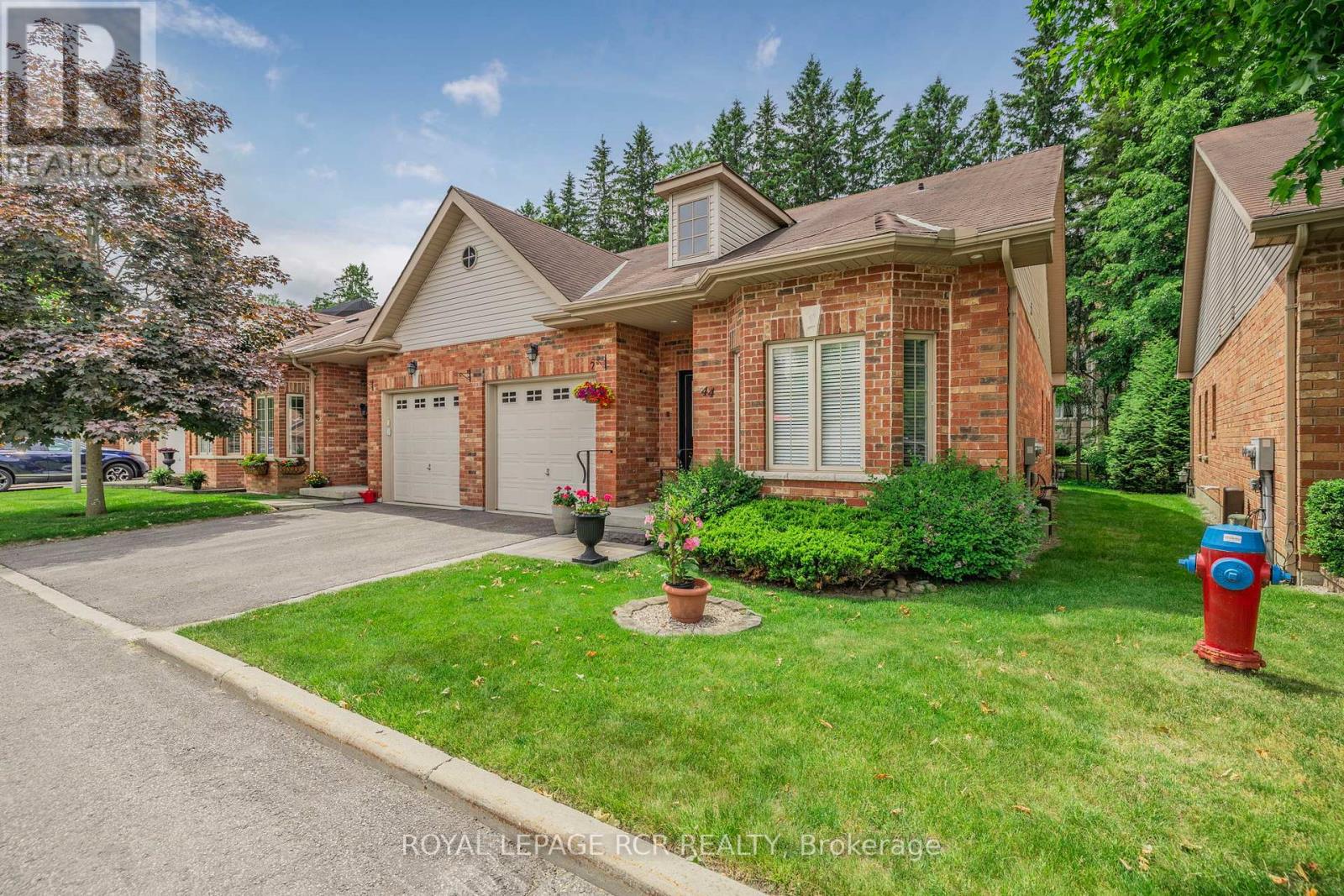26 Claridge Drive
Richmond Hill, Ontario
Attention First-Time Home Buyers, Investors & Builders!Welcome to this totally renovated, move-in ready detached sidesplit home located in the prestigious South Richvale community surrounded by luxurious multi-million dollar estates. This beautifully updated property offers the perfect blend of comfort, style, and future potential.Set on a private lot with mature trees, this home is ideal whether you're looking to move in, generate rental income, or build your dream home in one of Richmond Hills most desirable neighbourhoods.Enjoy the added bonus of a separate entrance to a finished basement apartment perfect for extended family, tenants, or a home-based business.Don't miss this rare opportunity to live in a prime location close to top schools, shopping, transit, and all amenities. (id:26049)
707 Sw - 9191 Yonge Street
Richmond Hill, Ontario
Very convenient location condo at Yonge/16th. Close to transit (YRT, Richmond Hill Center), highway, shops, supermarkets, parks and Hillcrest Mall. This spacious open concept one bedroom plus den (can be used as 2nd bedroom or office) has high end finishes throughout and an oversized terrace. Kitchen is open concept with center island and ample storage. Bathroom has extra storage room. Amenities include Indoor/outoor Pool, Sauna, Fully Equipped Gym, Hot Tub, Rooftop Patio **EXTRAS** Stainless Steel Appliances: Fridge, Stove, B/I Dishwasher, Microwave + Exhaust Fan, Washer/Dryer, Existing Light Fixtures, Living Room Window Coverings. One parking and One locker included. (id:26049)
5472 19th Avenue
Markham, Ontario
Country Living with City Convenience!Experience the best of both worlds in this beautifully upgraded home, nestled in a park-like setting with a year-round stream, surrounded by greenbelt and proposed parkland. Situated on a stunning 1.19-acre lot with mature trees, expansive countryside views, and breathtaking sunsets, this property offers the ultimate in privacy and tranquility.This charming 1.5-storey home has been fully renovated from top to bottom, featuring a bright open-concept layout, cathedral ceilings, and sun-filled windows throughout. The newly upgraded kitchen boasts custom oak cabinets and a walk-in pantry, perfect for everyday living and entertaining. Enjoy the finished walk-out basement, complete with a unique spiral staircase from the living room to the spacious recreation area.Offering 3+1 bedrooms, a second-floor loft with built-ins, a main floor office, and plenty of flexible space for family or guests. Step outside to a professionally landscaped yard, private south-facing deck, and a secure private gate leading to a long driveway with ample parking.Whether you want to move in, build, or expand, this home presents endless possibilities. A true gardeners delight and a wonderful place to host family and friends.Conveniently located with easy access to Hwy 404, 407, and all major amenities, yet feels a world away.Tastefully updated and move-in ready a rare opportunity not to be missed! (id:26049)
60 Skyline Trail
King, Ontario
Showpiece Estate in Nobleton's Most Prestigious Enclave. This exceptional residence blends timeless elegance with contemporary design. From the moment you enter, you're greeted by bespoke finishes and a thoughtfully designed open-concept layout that seamlessly balances style and functionality. At the heart of the home lies a gourmet chefs kitchen, outfitted with premium appliances and luxurious stone surfaces, flowing effortlessly into a spacious family room and out to your private resort-style backyard. Enjoy a meticulously landscaped outdoor oasis featuring a heated saltwater pool and a fully equipped cabana, ideal for summer entertaining. The main level includes a private executive office and a Hollywood-style home theatre, perfect for both productivity and relaxation. The fully finished walk-up lower level offers remarkable versatility, showcasing a private bedroom suite, custom wet bar, built-in media shelving, and a boutique-inspired fitness studio. Energy Star Home. ** TOO MANY FEATURES TO LIST. ** Please refer to the attached Inclusions list for more details......... (id:26049)
44 Fred Barnard Way
Uxbridge, Ontario
Welcome to A Beautiful Condo Townhome in a Rarely Offered Adult Lifestyle Community in Uxbridge. This Private Cul-De-Sac is a Hidden Gem Set Amongst a Mixed Forest Yet Close to Shopping, Restaurants, a Hospital, and Transit. This Bungalow Unit Features Over 2100 Square Feet of Finished Space. The Open Concept Main Floor Showcases a Kitchen with Centre Island, Dining Area, and Living Room with Gas Fireplace and a Walkout to a Patio and Backyard Oasis Backing onto Trees. The Main Floor Primary Suite has a Large Ensuite and Walk--In Closet. A Second Main Floor Bedroom Features a Large Walk-In Closet and can also be used as a Family Room or Office. Main Floor Laundry Room with Garage Access. The Basement has a Great Rec Room, Another Bedroom and Four Piece Semi-Ensuite. Not Very Often Does a Unit in This Tranquil Setting Become Available. Extra Insulation Added to Attic Bringing it to R60. (id:26049)
19249 Yonge Street
East Gwillimbury, Ontario
Stunning Home In Prime Holland Landing. Unlock The Door To This Gorgeous 2-Storey Freehold Townhome Nestled In The Sought-After Holland Landing Neighborhood. Move-On ready And Meticulously Kept, This Home Offers The Perfect Blend Of Style, Comfort, And Convenience. Step To An Inviting Open-Concept Main Floor Kitchen And Family Room, Featuring 9-Ft Ceiling With A Walk-Out To A New Patio And Cozy Backyard, Ideal For Entertaining Or Relaxing Outdoors. Family Size Kitchen Is Designated For Modern Living, Complete With A Large Peninsula, Sleek Ceramic Backsplash, A New Contemporary Sink, And Stainless Steel Appliances. Enjoy Meals In The Generous Breakfast Area, Flooded With Natural Light. Upstairs, You'll Find Three Spacious Bedrooms And Two Full Bathrooms, Providing Ample Space For Families Or Professionals. The Home Also Features A New Modern Front Door, Detached Garage, And New Interlock Double Driveway For Added Curb Appeal And Functionality. Located Just Minutes From Upper Canada Mall, Southlake Regional Hospital, Transit, G.O Station, And With Quick Access To Highways 400 & 404, This Property Offers Unbeatable Connectivity To All Major Amenities. Don't Miss This Exceptional Opportunity To Own In One Of The Area's Most Desirable Communities. Book Your Private Showing Today. ***Must View The Video Tour*** (id:26049)
2576 Orchestrate Drive W
Oshawa, Ontario
First Note: There is Permit available and drawings are complete for separate side entrance. This wonderful 4-bedroom, 3.5-bathroom home , combines comfort, convenience, and practicality perfect for families, commuters, or anyone looking to enjoy easy access to everything. Enjoy sunshine filled warmth from all the windows on this corner lot. Situated just a block away from a local school and only moments from the highway, this home offers unmatched accessibility. Whether you're heading to work or dropping the kids off at school, your daily routine just got a whole lot easier. Inside, you'll find a functional layout with four bedrooms, a bright living area, and a spacious kitchen with ample cabinetry. Perfect for everyday living and entertaining. Natural light fills the space, and there's plenty of room to grow, work from home, or host guests. Step outside to a nice size yard with room to relax, garden, or play. Plus, with shopping, dining, and entertainment just minutes away, you'll never be far from what you need. Whether you're looking for a family-friendly neighborhood or a commuters dream location, this home offers the best of both worlds. (id:26049)
719 Military Trail
Toronto, Ontario
Location Is Everything , And This Townhouse Offers It All ! 3 +2 Condo Townhouse Located In City's Prime Location Within Walking Distance To University Of Toronto Campus And Centennial College. Steps To Pan Am Sports Centre, Backing Onto Elementary , Catholic High School And Parks. Only 2 Minutes Drive To Highway 401. Steps To Public Transit . Spacious And Bright With California Shutters Door And Windows. Prime Bedroom With Walk In Closet. Crown Mouldings In Kitchen , Dining And Living Room. Pot Lights, New Paints, New Kitchen Cupboards And Counters. Glass Sliding Door To Private Backyard. Finished Basement With 4th Bedroom And Recreation Room And 3 Pce Bath. Don't Miss This Opportunity To Own A Home In One Of The City's Most Sought-After Locations! (id:26049)
31 Bavin Street
Clarington, Ontario
Client RemarksWelcome to this stunning 4-bedroom, 4-bathroom end-unit townhouse offering 2115 sq. ft. of stylish, light-filled living space. With expansive windows, 9 ft ceilings & over $60k in premium upgrades, this home expertly blends luxury and functionality! Perfect for a growing family! The main floor was designed for entertaining, featuring a chefs kitchen with upgraded cabinetry, granite countertops & designer lighting. The butlers pantry connects the kitchen to the spacious family room, while two balcony decks provide charming outdoor spaces for morning coffee or evening relaxation. The fourth bedroom on the main floor, currently set up as a home office/home theatre, is a beautiful space that can easily serve as a guest suite or continue as a cinematic retreat. The primary bedroom offers a spa-like ensuite with a built-in soaker tub, a walk-in closet, & tons of space for two dressers. With laminate flooring throughout (no carpet), upgraded floor tiles, oak hardwood stairs with black metal spindles, zebra blinds, & an electric fireplace with custom wood mantle, no detail has been overlooked! The laundry/mudroom provides direct access to the garage for added convenience. The fully fenced backyard is perfect for pets, kids, and outdoor entertaining. Plus, the unfinished basement offers incredible potential for a rec room, home gym, or additional bedroom, and has a cold cellar for your additional storage needs. Located in a family-friendly North Bowmanville neighborhood, just minutes from top-rated schools, parks, public transit, downtown shops, dining, and Highway 401. (id:26049)
11h - 8 Rosebank Drive
Toronto, Ontario
Welcome to 8 Rosebank Drive, located in the highly sought-after Markham Place community in Scarborough. This bright and well-maintained, Bright and Sunny, 2-bedroom, 1 Bathroom unit offers a functional layout with west-facing exposure for beautiful natural light throughout the day.The unit features new laminate flooring, updated baseboards and trim, fresh paint, and a newly installed bidet. The kitchen is equipped with a full-sized stainless steel appliance package, including a chef-style refrigerator and a smart stove that can be preheated remotely. The building offers excellent amenities including a 24-hour concierge, fitness centre, party room, media lounge, guest suites, and ample visitor parking.Prime location with TTC at your doorstep quick access to Hwy 401, and walking distance to shopping, parks, trails, and the Toronto Zoo.Nugget Mosque and Islamic Foundation of Toronto are just minutes away, along with a variety of shops and dining options, making this a convenient and community.This move-in-ready unit combines value, comfort, and location in one of Scarboroughs most connected neighbourhoods. (id:26049)
4410 - 50 Charles Street E
Toronto, Ontario
Fabulous Junior 1 Bedroom - Extremely Efficient Layout With Amazing Natural Light And Beautiful Unobstructed North View Of The City, Rosedale and HWY DVP. Floor To Ceiling Windows And Walk-Out To Balcony. Lobby Furnished By Hermes. State Of The Art Amenities: Concierge, Exercise Room, Games Room, Guest Suites, Outdoor Pool, Gym, Media Room, Rooftop Deck, Walk Score 99/100 Close To U Of T, Ryerson, Yorkville Shopping And Ttc. Must SEE! Fridge, Stove Cook Top, Oven, Dishwasher, Washer And Dryer. All Elfs, All Window Coverings, Amenities Include: Party Room, State Of The Art Gym, Outdoor Pool, Outdoor Bbq, Guest Suites ,Spa, Lobby Furnished By Hermes. Tenant is ok for renew another 2 years! (id:26049)
1508 - 15 Holmes Avenue
Toronto, Ontario
Fantastic Yonge & Finch Location, Only Steps From Finch Subway, The 2 bedroom unit with an open concept design and features floor-to-ceiling windows. North East Corner unit with a large terrace, offering excellent investment potential or the option to live in, modern open kitchen with quartz countertops, The building offers luxury amenities. Facilities include a fitness center, yoga studio, and a golf simulator room. There's also a party room for social gatherings A rooftop terrace with BBQ facilities is available for residents, visitor parking, Walk to Finch Subway Station. Trendy Restaurants, Parks, Schools, Grocery Stores. (id:26049)












