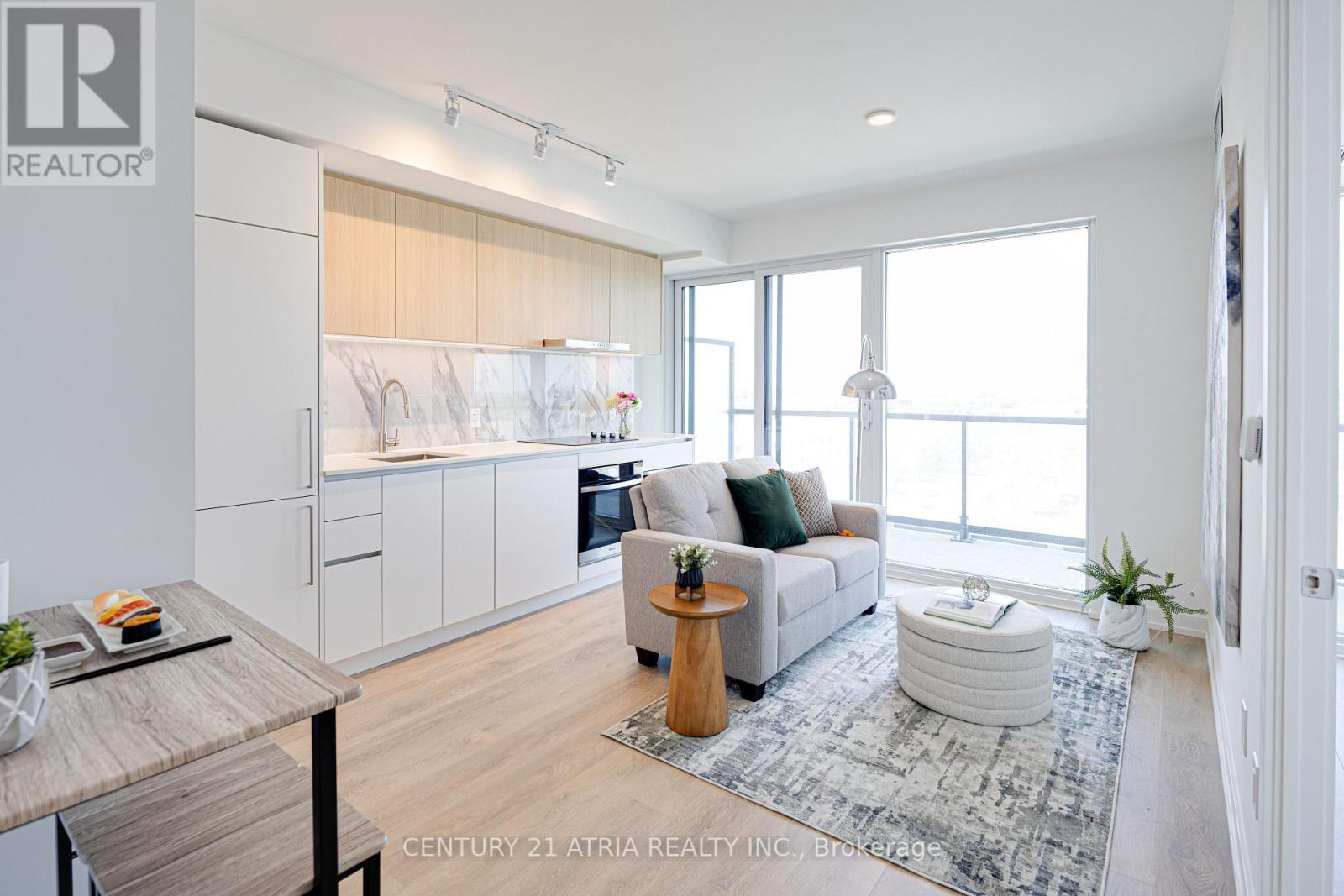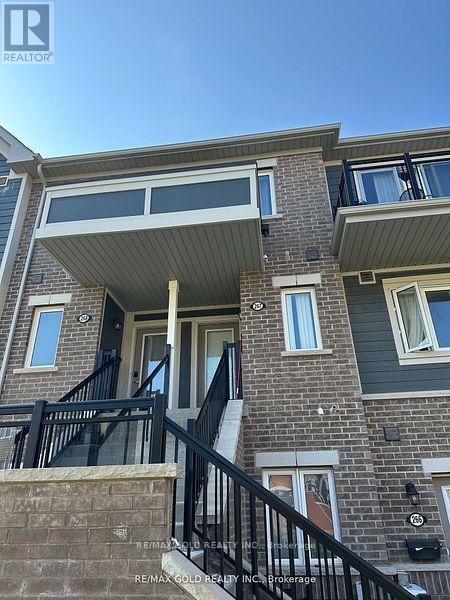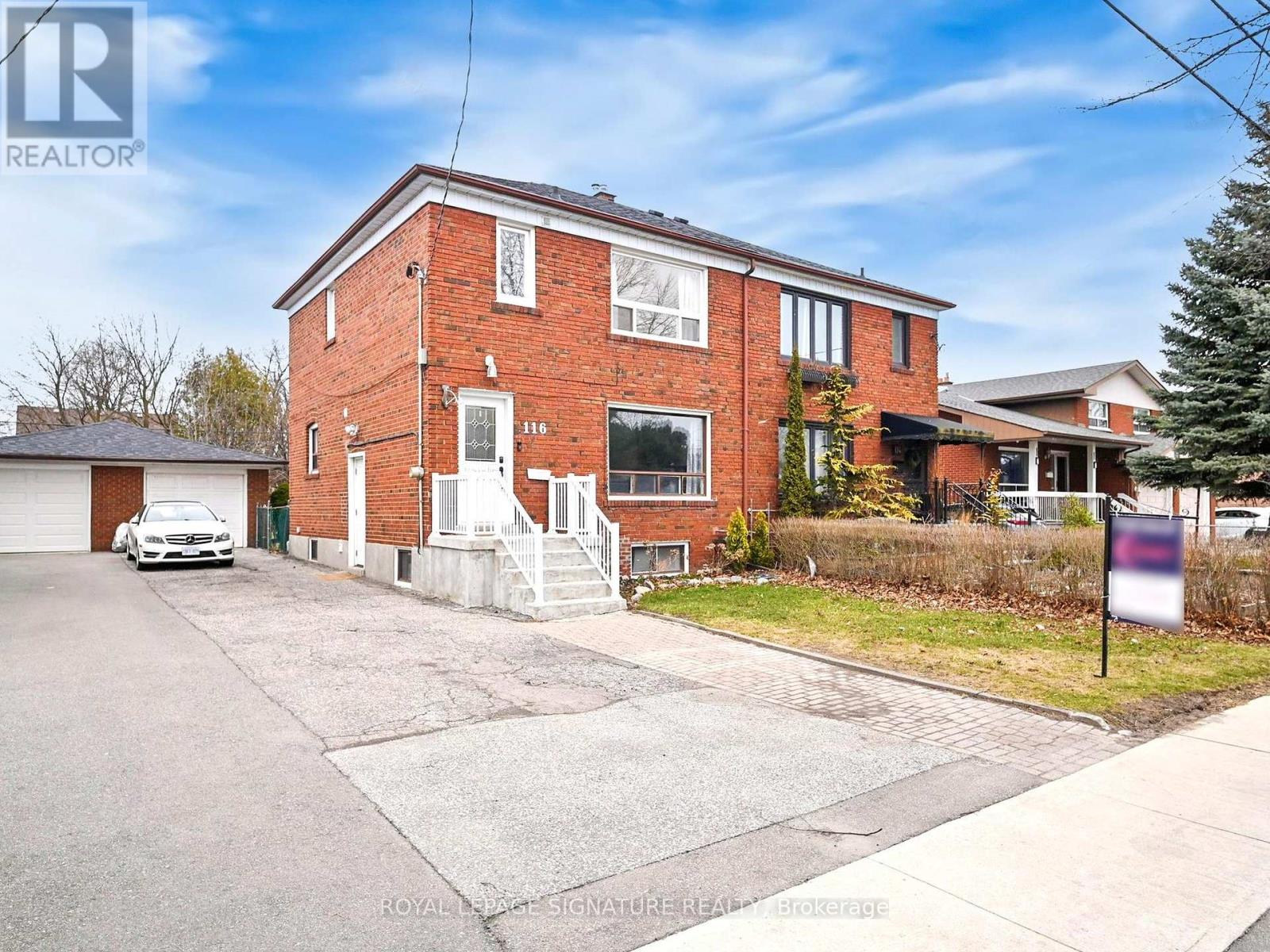2803 - 15 Viking Lane
Toronto, Ontario
Luxurious 'Parc Nuvo' By Tridel, High Floor, Walk out to Private large Balcony, Unobstructed View Overlooking Lake Ontario, Bright & Spacious Layout. 9Ft Ceiling Height Open Concept One Bedroom and Den Unit. Modern Kitchen with Quartz Counter Top. Beautifully Decorated, Brand New Primary Bedroom Laminate Floor, New Paint. Minutes Walk To Kipling Subway & Go Train, Farm Boy and Shoppers Drug Mart. Close by Cloverdale Mall & Sherway Garden, Shops, Restaurants & Parks, Easy Access To Highway 427/QEW. 24 Hours Concierge, Amazing Resort Like Amenities: Indoor Pool, Sauna, Whirlpool, Rec Room, Theatre, Roof Top Garden, Party Room, Gym Room, Guest Suite & Much More. 1 Parking (P3-51) And 1 Locker Conveniently Located on P1(P1-25). Shows to Perfection, Ready for Move-In. (id:26049)
104 - 150 Sabina Drive
Oakville, Ontario
Welcome to this spacious 940 sq. ft. southwest-facing unit built by award-winning home builder Great Gulf Homes, offering a bright and open-concept floorplan with 9.5 ft ceilings and floor-to-ceiling windows that flood the space with natural light. Featuring two generously sized split bedrooms for privacy, including a primary suite with a 3-piece ensuite and walk-in closet. The versatile den can function as a dedicated home office or a formal dining area to suit your lifestyle. Enjoy a sleek, modern kitchen with granite countertops, a large center island, and extra pantry storage perfect for everyday living and entertaining. Step out onto your large private terrace with unobstructed city views. Ideally located close to Hwy 403, 407, QEW, and minutes to GO Transit and Oakville Transit. Surrounded by top retailers, restaurants, and everyday amenities. Quiet street with close access to the major roads. (id:26049)
1027 - 1100 Sheppard Avenue W
Toronto, Ontario
Don't miss out on this opportunity for a BRAND NEW, never lived in, 1+Den unit at WestLine Condos! The unit features large windows and built in appliances with lots of functional space. The building includes exceptional amenities including a Full Gym, Lounge with Bar, Co- Working Space, Children's Playroom, Pet Spa, Automated Parcel Room and a Rooftop Terrace with BBQ. Access to TTC is quick with a bus stop in front of your door. Sheppard West Station, Allen Road and the 401 are minutes away. Yorkdale Mall and York University is a short commute with any method of transport you choose. Sold with FULL Tarion Warranty. (id:26049)
267 - 250 Sunny Meadow Drive
Brampton, Ontario
Welcome to this modern 2-bedroom urban townhouse featuring 1.5 bathrooms and an open-concept living and dining area that opens to a private balcony perfect for relaxing or entertaining. The spacious primary bedroom offers ample comfort, while the home is equipped with stainless steel appliances and en-suite laundry for added convenience. Located just steps from schools, shopping plazas, library, banks, and with quick access to Highway 410,this home offers both comfort and unbeatable convenience. (id:26049)
43 Michener Drive
Brampton, Ontario
Welcome to this stunning 4-bedroom detached home at 43 Michener Drive, nestled in the highly sought-after Sandringham-Wellington North community of Brampton. This is the coveted Bright Side Remington Homes Elora Model of elegant living space. Designed with an open-concept layout, its perfect for both entertaining and everyday living. Enjoy a chef-inspired kitchen with quartz counter tops, built-in appliances, and a spacious breakfast area that flows seamlessly into the sunlit family room with a cozy fireplace. Upstairs, the luxurious primary suite features a walk-in closet and an ensuite, while the generously sized secondary bedroom also offers a walk-in closet and ensuite access. Additionally, a Jack and Jill bathroom connects two spacious bedrooms, providing convenience and privacy. Hardwood floors on the main level, an airy layout, and thoughtful upgrades complete this exceptional home. It also features 10-foot ceilings on both the ground and main floors, 8-foot doors throughout, and a separate side entrance to the basement provided by the builder. Ideally located near top-rated schools, parks, shopping, and with convenient access to public transit and major routes, this is the perfect place to call home. (id:26049)
93 - 4950 Albina Way
Mississauga, Ontario
Stunning, Sun-filled Townhome with Lots of Upgrades. In the heart of Mississauga, just minutes from Square One, major highways, top-rated schools, shopping, parks, and more! Steps away from the new LRT transit line, this beautifully maintained home offers exceptional connectivity and convenience. Featuring 3 spacious bedrooms and 2.5 bathrooms, it boasts a bright, open-concept layout filled with natural light. The large upgraded kitchen overlooks a children's play area/park and includes granite countertops, stainless steel appliances, soft-close cabinetry, and a convenient pantry. Enjoy hardwood floors throughout the main and second level - no carpet here - plus modern pot lights, ground-level laundry, and direct garage access. The ground level also features a generous room that can serve as a 4th bedroom, rec room, office, or even generate income as a private space for a paying guest, thanks to its separate garage entrance. The extra-wide garage offers plenty of additional storage space, making everyday living even more convenient. Ideal for first-time buyers or investors looking for a turnkey opportunity in a prime location. (id:26049)
116 Judson Street
Toronto, Ontario
This charming semi-detached home in a highly south-after Etobicoke Mimico neighbourhood offers warmth and comfort with its bright, spacious living room featuring a cozy fireplace and gleaming hardwood floors. The separate formal dining room and large chef's kitchen provide the perfect setting for family meals and entertaining. The main floor layout is perfect for cooking, watching the kids play, or winning your next game at Jeopardy. Upstairs, the bright primary bedroom equipped with a nice size closet is accompanied by two other generously sized bedrooms. Beautifully, modern 4 piece bathroom provides some well deserved luxury after a hard day. There is a separate basement apartment or in-law suite adding versatility and income. With a party sized backyard, detached garage, and six car parking, this home is just steps from the GO station, transit, highways, top-rated schools, restaurants, and shopping-an ideal home in a fantastic neighbourhood! DO NOT MISS THIS ONE! Sat/Sun 1 to 3 (id:26049)
813 - 2800 Keele Street
Toronto, Ontario
Wake up to sunlight and skyline views at Suite 813, 2800 Keele Street. This warm and welcoming 2-bedroom condo offers a lifestyle of comfort and convenience in the heart of Downsview. With over 800 sq ft of total space, including a private balcony overlooking the CN Tower and Lake Ontario, this suite is all about light, flow, and flexibility. The open layout invites easy living, with a stylish kitchen, floor-to-ceiling windows, and plenty of space to make your own. Retreat to a cozy primary bedroom with a walk-in closet, while the second bedroom easily adapts to your needs work, rest, or play. Set in a modern, well-kept building with great amenities and low monthly fees that include water, heat, and AC, its an ideal fit for first-time buyers, professionals, or anyone looking to simplify without sacrificing style. Steps from everything you need TTC, shops, schools, Downsview Park and only minutes to Yorkdale, Humber River Hospital, and major highways. This is the perfect place to plant roots, relax, and enjoy the city from above. Come experience it for yourself! (id:26049)
1032 King Road
Burlington, Ontario
Welcome to 1032 Kind Road, Burlington, A Rare Generational Property with Endless Opportunity! This one-of-a-kind generational home is nestled on a large, private lot in a desirable Burlington neighbourhood, offering space, versatility, and multiple income streams. The main home is completely turn-key, featuring 3 spacious bedrooms, 3 beautiful bathrooms, and a bright living space perfect for families or entertaining. quality finishes, craftsmanship, and pride of ownership shine throughout. Attached is a fully self-contained in-law accessory home, ideal for multi-generational living, extended family, or rental potential. Plus, the property includes two separate income-generating basement apartments, perfect for investors or those looking to offset mortgage costs. A large mudroom with built in storage, spacious primary bedroom with ensuite and balcony, situated on a double lot with deep backyard, covered patio, large deck, 400sqft enclosed vegetable garden, kids play area, new shed at back with water and electricity. Prime Burlington location close to parks, schools, shopping, and transit. Don't miss this unique opportunity to own a versatile, income-generating property in one of Burlington's most sought-after areas. (id:26049)
18 Palomino Trail
Halton Hills, Ontario
Welcome to this Bright and Spacious End Unit Town house -feels like Semi, backing onto your own greenspace! Across the Street from The Credit River. 3 Bedrooms, 3 Bathrooms with open concept layout. Large Living Room with Dining Area, Kitchen with breakfast area w/walkout to Backyard. Large Primary Bedroom with 4 pieces Ensuite, Two separate His & Her closets including a Walk in closet. 2nd Bedroom includes 2 windows for fresh air and natural light, A private sit in bay window and closet in the 3rd bedroom. Finished basement with play/entertainment area that can be used as 4th Bedroom or Family Room. Basement includes laundry with direct access to/from Garage. 4 min drive To Shopping & Go Train Station, 5 minutes walk to Credit River & Bruce Trail. (id:26049)
1404 Sycamore Gardens
Milton, Ontario
Welcome to this Beautiful Pond Facing 1974 sq.ft Detached House in Cobban Community! A Separate Side entrance and a Direct Garage Access is a bonus. 3 Car Parking, Double door Entrance and Spacious Porch welcomes to a Sunken Foyer with a Roomy Double Door Closet. Gleaming Hardwood on first floor and stairs adds elegance. California Shutters throughout, Spacious kitchen with Ceiling height closets add storage space, SS appliances and kitchen island with breakfast area adds sophistication, layout includes Separate Dining area, Bright and Airy Family room with Fireplace and Direct access to Backyard, an extra Mirrored Closet near Garage, Second floor includes 4Bedrooms, 2 Washrooms, Convenient Laundry with Washer and Dryer, Master bedroom with Walk-in closet and Ensuite, 3 other Good Size Bedrooms with Huge Closets, A Must See!! (id:26049)
113 Walker Road
Caledon, Ontario
DEAL ALERT , Buy this almost new luxurious home with 500k discount which is situated in one of Caledon's most desirable neighborhoods with Separate builder-grade side entrance to basement assuring future income potential. This house is surrounded by the tranquility of nature trails, creeks and lush green space - yet only moments from all conveniences. The sun-filled open concept layout features a spacious living, dining & family room with a striking linear gas fireplace, leading into a gourmet kitchen equipped with granite countertops, high-end cabinetry , two sinks and an entertainer's dream island. Whether hosting a crowd or enjoying a quiet night in, this space has it all. Upstairs offers generously sized bedrooms upgraded bathrooms, and a smartly placed second floor laundry. The Primary suite is a sanctuary of its own, with a deluxe ensuite featuring a freestanding tub, frameless shower and walk in closets that feels like a. boutique dressing room. Highlights include 9' ceilings across all levels, smooth ceilings, engineered oak flooring, a welcome sunken foyer and a versatile main floor den- perfect as an office or extra bedroom (id:26049)












