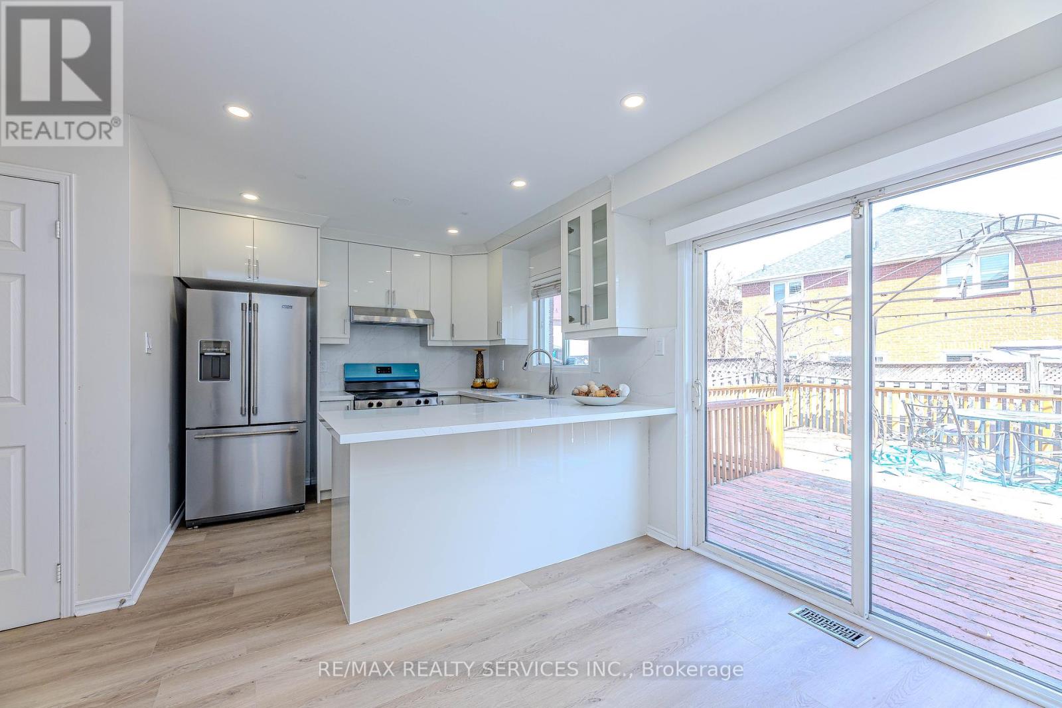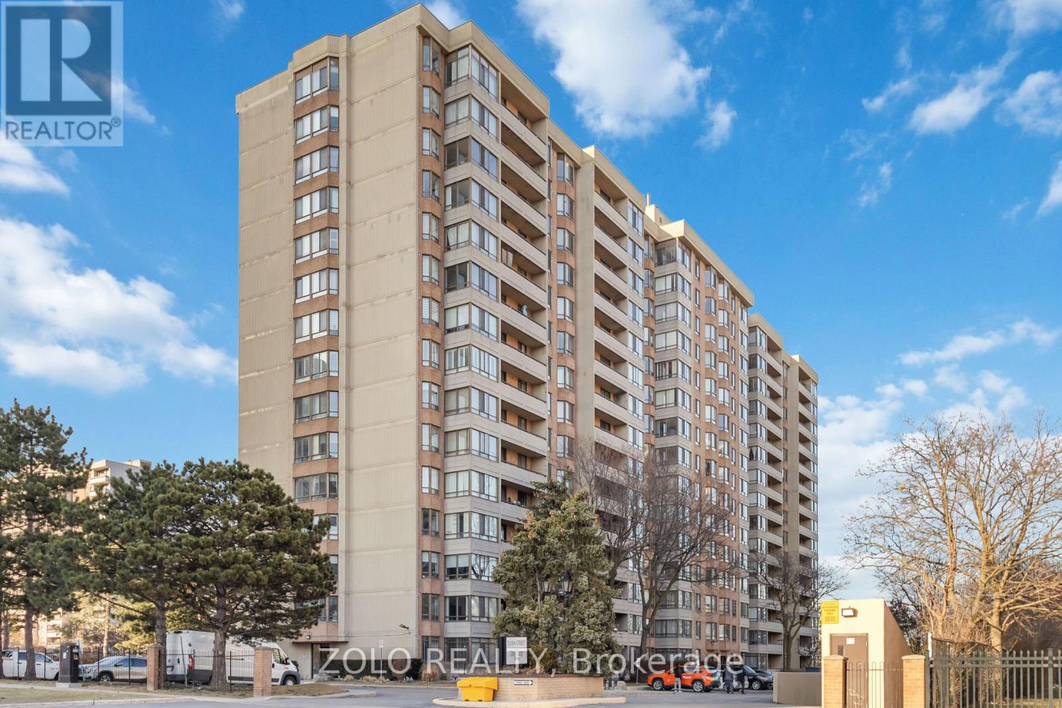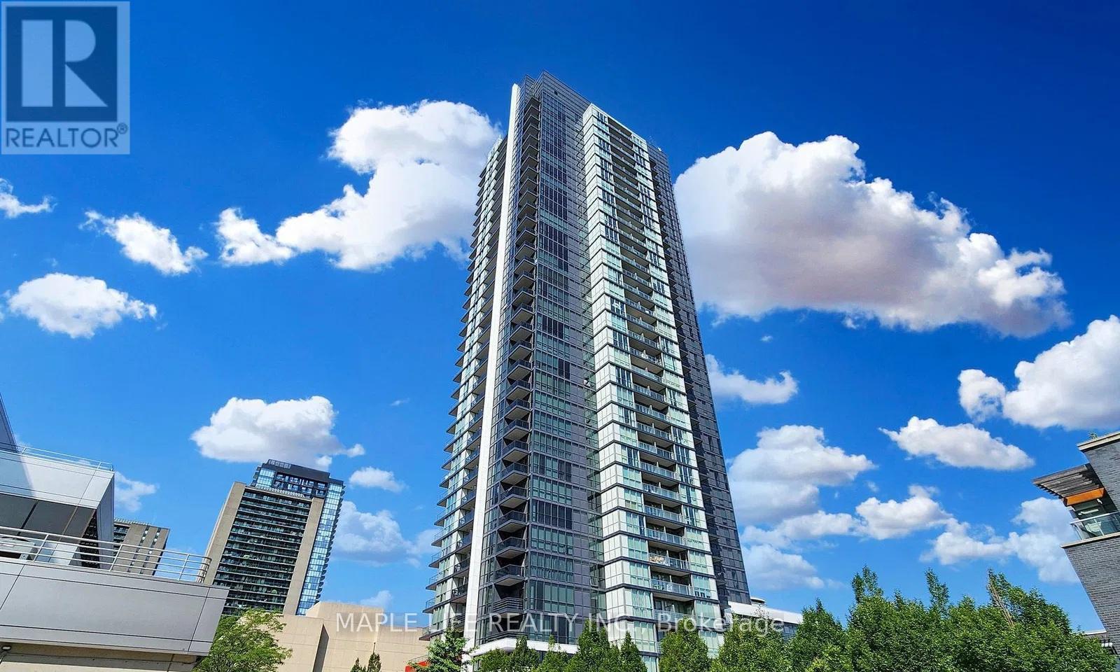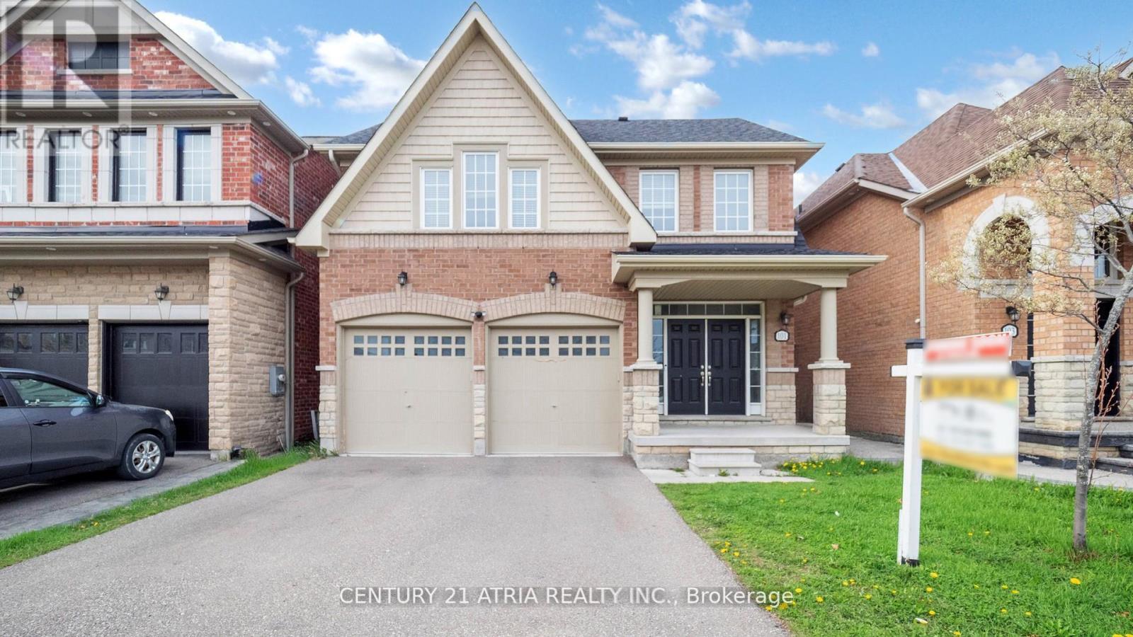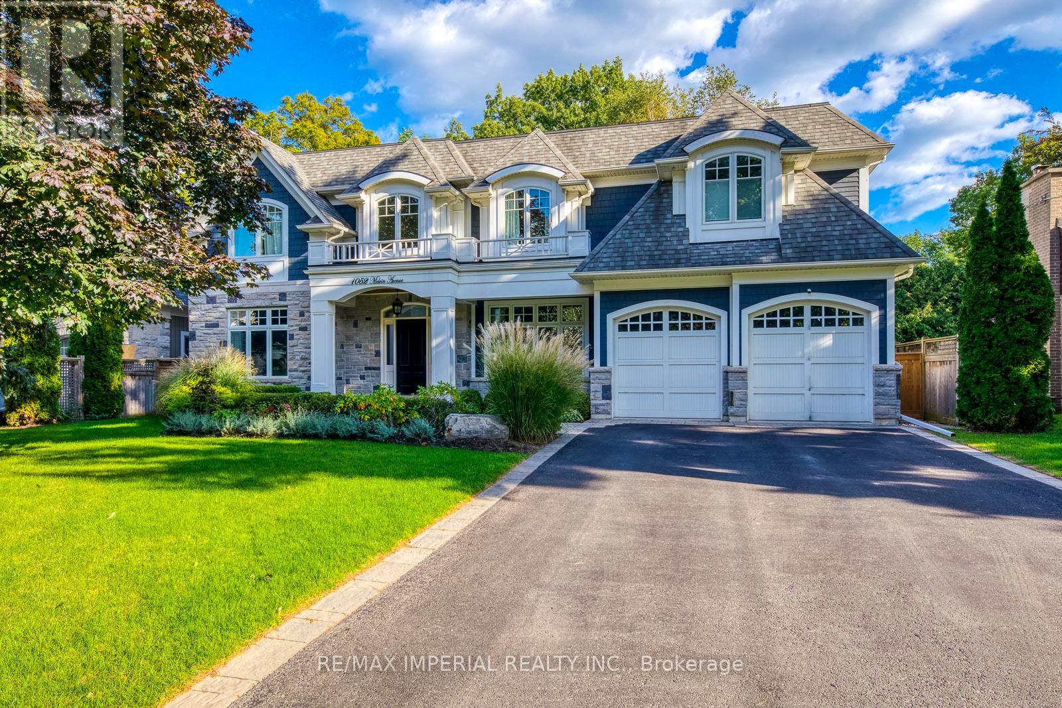19 - 8038 Yonge Street
Vaughan, Ontario
Location, Location, Location! Super clean and well maintained Executive Townhome located in Quiet Enclave in Olde Thornhill. Easy access to Hwy 407, public transit & planned Metrolinx subway extension. Walk to shopping, pharmacy, Thornhill Golf Club and other amenities. Mature trees & quiet northwest facing deck provides perfect setting for those family B.B.Q.s on summer afternoons! Smoke free, pet free home includes: hardwood flooring throughout living areas and bedrooms, skylight, extra large kitchen with lots of counter space, stainless appliances, raised breakfast bar overlooking family room with corner fireplace. Perfect rooms for entertaining your friends and family. The open concept Loft overlooks spacious Primary Bedroom with lots of natural light enhanced by skylight and soaring 15 foot cathedral ceiling. Entertaining is easy here with plenty of room to park in your private 2 car garage plus 2 car driveway parking and visitor parking. Book a private viewing today! Carefree living includes all landscaping, snowplowing (including your steps and driveway), window washing, eavestrough cleaning, outside painting, sprinklers, holiday lights, site management, and repair/replacement to: road, roof, windows, brickwork and steps, garage doors, balconies, outside window washing, eavestrough, skylights, fence, etc. **EXTRAS** Stainless Fridge, Gas Stove, Microwave/fan, Dishwasher, Washer, Dryer, Window coverings, All Electrical light fixtures, Garage Door Opener operates with phone app, Basic Cable TV & Internet included in maintenance fee. (id:26049)
42 - 4111 Arbour Green Drive
Mississauga, Ontario
End Unit in a Quiet, Family-Friendly Complex in Desirable Erin Mills! This warm and welcoming3-bedroom, 3.5-bath home offers comfort, style, and thoughtful upgrades throughout. The well-maintained kitchen features new pot lights, a new over-the-range microwave, and a stainless steel stove and fridge-both less than one year old. The second-floor bathrooms have been updated with brand new vanities and modern light fixtures. Beautifully refinished hardwood floors span the main and second levels, adding elegance and warmth. Unwind in the spacious primary bedroom, complete with a 3-piece ensuite and his-and-hers closets. The open-concept living and dining area is perfect for entertaining, with a walkout to a private backyard-ideal for summer BBQs. The finished basement includes a large rec room with an ensuite bath, providing flexible space for guests or a home office. Freshly painted in neutral tones and move-in ready-this is a home you'll love to live in! (id:26049)
326 - 684 Warden Avenue
Toronto, Ontario
Lightly lived in and meticulously maintained! This 2 bedroom + den, end-unit layout balances production with privacy. (See floorplan in "Attachments"). The living and working areas are separate from the bedrooms. The den is perfect for working from home or a play room for the little ones. The galley kitchen has restaurant style stainless steel countertops and backsplash made for a Master Chef! The corner balcony overlooks the tree canopy of the ravine and provides the ultimate in privacy. Brand new carpet in the bedrooms. The Laundry is tucked away off of the primary bedroom walk-in closet...very convenient for making sure it gets put away without delay! Just minutes from Warden Subway Station, TTC, parks, schools, shopping, and the upcoming Eglinton LRT. Ideal for end-users or investors. Condo convenience without the big condo concerns. Ample visitor parking. Lush ravine surroundings. Close to all necessary amenities but away from the hustle and bustle. Very reasonable maintenance fees and property taxes help to make this a great value proposition. Includes one underground parking space. Quick closing possible. Don't take my word on it...come and see for yourself!! (id:26049)
103 - 235 Sherway Gardens Road
Toronto, Ontario
The Best of Both Worlds at One Sherway. Why settle for just a condo when you can have the feel of a townhome too? Welcome to Unit 103 at One Sherway, a rare 1+1 bed, 2 full bath residence with a 215 sq. ft. private walkout patio that gives you direct access - no elevators, no lobby, just effortless entry. Whether you're a pet owner, stroller-pusher, or someone who just prefers to skip the wait for an elevator, this is condo convenience reimagined. Inside, you'll find brand new floors, 9-ft ceilings, and an open-concept layout that makes everyday living effortless. The den is ready to be your home office, guest space, or even a second bedroom, while the remote-operated motorized window coverings add a touch of convenience. The naturally bright bedroom boasts its own ensuite, giving you that extra level of privacy and comfort. Plus, there's an extra-large locker and a parking space to check off your must-have list. And when it's time to head out? Bus access is literally steps from your door, and you're less than 5 minutes from major highways, including the 427, Gardiner Expressway, QEW, and easy access to the 401 - whether you're commuting downtown, heading to Pearson, or escaping the city for the weekend, you're set. Sherway Gardens, top-notch dining, and transit options are all at your fingertips. But wait there's more! The amenities here are next-level. Whether you're in the mood to swim, soak, sweat, stretch, swing (yep...there's virtual golf), or make a shot (billiards or ping pong - your choice!), One Sherway has you covered. There's also a theatre room, library, meeting space, party room, and open WiFi in common areas - so yes, you can tell everyone you "worked from home" while lounging in the sauna. We won't tell. Big on space, big on convenience - come see it before someone else calls it home. (id:26049)
201 - 495 Logan Avenue
Toronto, Ontario
Welcome to The Lofthouse where timeless design meets modern urban living in the heart of Riverdale! This 862 sq ft 2-bedroom loft features soaring 10-ft ceilings, engineered hardwood floors, and rare upgrades that make it truly one-of-a-kind.The open-concept living space is anchored by a chefs kitchen with integrated appliances, a gas cooktop, full-height cabinetry, and a central island perfect for entertaining. Cozy up by the fireplace -A rare luxury in condo living.The primary suite offers a custom walk-through closet and spa-inspired ensuite with a walk-in shower. The second bedroom, complete with a sleek built-in Murphy bed, is the ultimate flex space - guest room by night, home office or studio by day :)Step out to your 57 sq ft balcony with natural gas BBQ hookup, overlooking classic Victorian homes. With automated parking, the TTC at your front door, and Withrow & Riverdale Parks just steps away, this boutique 58-unit building delivers exclusive living in one of Torontos most sought-after enclaves. (id:26049)
101 Home Road
Toronto, Ontario
Welcome to this beautifully updated detached bungalow on a large fenced corner lot. This home offers both style and function with a recently replaced roof, new furnace, and hot water tank. Step inside to discover a modern renovation featuring sleek laminate flooring, a stunning new kitchen with high-end appliances, elegant pot lights, and contemporary finishes throughout. The separate side entrance leads to a fully finished basement complete with a second kitchen and full bathroom, ideal for extended family, guests, or potential rental income. The second bedroom is currently used as a separate dining room but can be easily converted back. Enjoy the privacy of a fully fenced yard, a huge private driveway, and a rare tandem double garage. Located just steps from the subway, buses, Yorkdale Mall, top schools, shopping, and more, this is a fantastic opportunity to live, rent, or rebuild in one of the city's most desirable neighborhoods. (id:26049)
98 Lent Crescent
Brampton, Ontario
Absolutely Beautiful property. New Kitchen cabinets with Quartz top and Quartz backsplash(2025), New appliance (2025), Freshly painted(2025), Pot lights(2025), New Garage door(2025), New stairs carpet(2025), New Light fixtures(2025). Exceptionally large master bedroom with walk-in closet and attached ensuite. 2 Full bathrooms upstairs. Finished basement with full bathroom, large living room and bedroom. Total 5 parking space. Great location - 10 mins from Brampton Go. 2 mins to grocery stores, doctors clinic, banks & restaurants, park and school. SHOWS 10+++++. Must Visit. (id:26049)
1601 - 5 Lisa Street
Brampton, Ontario
Beautifully maintained includes Two Bedrooms with an additional Den/Solarium With HUGE Windows With Lots Of Natural Light in this spacious unit. Move In Ready! Kitchen W/Lots Of Cupboard Space, Large Open Concept Dining & Living Room-Great For Entertaining! Well Maintained Building In Prime Brampton City Center, 24 Hour Security Guard, Amenities Include Tennis Court, Outdoor Pool, Billiard, Party Room. Walking Distance To Bramalea Mall. 2 parking spots. (id:26049)
312 - 88 Sheppard Avenue E
Toronto, Ontario
Prime location at Centre of North York. Luxury And Convenient Minto 88 Condo. Rarely Offered Corner Studio Suite with Large Terrace. Modern Open-Concept Layout. Seller Willing to Lease Back! Amazing Amenities Including Large Gym, BBQ Area, Outdoor Patio, Yoga Studio and More! Walking Distance To Sheppard TTC Station, Malls, Grocery, Restaurants, Civic Centre. Minutes Drive To Hwy 401 & 404. Don't Miss This Opportunity! (id:26049)
606 - 219 Fort York Boulevard
Toronto, Ontario
Don't Miss Out On This Spacious Newly Renovated One Bedroom Unit At Waterpark City. Steps To Ttc, Downtown, King/Queen West, Cne, Air Canada Centre, Liberty Village, Waterfront Trails And More! Unit Has Been Freshly Painted. New Quartz Counter Top In Kitchen and Bathroom, New Tiles in Bath and Floor, New Mirror In Washroom, New Luxury Vinyl Floors Through-Out. (id:26049)
101 Bonnieglen Farm Boulevard
Caledon, Ontario
**Move in Ready Aug 2025** Luxurious Home on Premium Lot Backing onto Pond & Green Space | Legal Walkout Basement. Welcome to 101 Bonnieglen Farm Blvd, where elegance meets functionality in this stunning 4-bedroom home offering over 3,300 sq. ft. of refined above-grade living space, plus a fully finished legal walkout basement and finished attic with a full bath. Nestled in a family-friendly neighbourhood on a premium lot, this exquisite residence backs onto serene green space and a tranquil pond, providing privacy and breathtaking views year-round. Designed with multi-generational living and entertaining in mind, this home boasts a wealth of upgrades, including: 9-ft ceilings, Pot lights, Hardwood flooring, Stone countertops, Stainless steel appliances. The spacious primary suite is a private retreat, featuring a luxurious ensuite and a generous walk-in closet. Each additional bedroom includes either an ensuite or semi-ensuite, ensuring comfort and privacy for all. The professionally finished walkout basement is legal and ideal for extended family living or generating rental income. Step outside to your fully fenced backyard and enjoy the peaceful views of the pond and surrounding greeneryyour own private oasis. Perfectly located near Southfields Community Centre, top-rated schools, parks, trails, and essential amenities, this home offers both luxury and convenience in a truly unbeatable setting. A rare opportunitythis home must be seen to be truly appreciated! (id:26049)
1052 Melvin Avenue
Oakville, Ontario
Spectacular custom home in Morrison SE Oakville. Sits on a mature south-facing lot. Boasts a well-thought-out floor plan focused on craftsmanship and quality finishes. Architecturally unique in its design and layout. Over 7200 Sq.Ft. of luxury living space. With 4+2 bedrooms, 7 bathrooms in total. This home combines custom finishes and high-quality construction throughout. Every detail of this home exudes high quality, from the finished on-site stained hardwood floor, marble countertops, marble/natural stone flooring, curved wall to the exceptional design touches. The vaulted 16' ceiling great room, complete with a natural stone wood-burning fireplace, creates a warm and inviting atmosphere. The kitchen features face-framed cabinetry, a huge marble island, tasteful lighting, 48" Wolf dual fuel range, all top-of-the-line appliances, ideal for cooking and entertaining alike. 10' ceiling on main. Main floor office with B/I wood bookcase. Double skylights on the 2nd level bring in abundant natural light. Heated floor on all 2nd level bathrooms and basement floor enhance year-round comfort. Large primary bedroom complete with an extra-large walk-in closet and a 5-piece ensuite. All bedrooms on the 2nd level have vaulted 11' ceiling and ensuites, ensuring privacy and comfort. The finished lower level includes a nanny suite, exercise room, game room and recreation area, making this home a truly impressive option for family living! Enjoy outdoor entertaining on the covered porch, professionally landscaped backyard, all set on a spacious pool-sized lot. Sprinkler system. Walking distance to top rated schools, Steps to shopping, downtown, the lake. Easy access to GO and highways. **EXTRAS** New kitchen cabinets refinishing. New painting in living room and all bedrooms. All Existing Appliances, Built-Ins, Mirrors, Light Fixtures, Custom Window Draperies and Blinds, Garage Door Openers, Sprinkler System. (id:26049)







