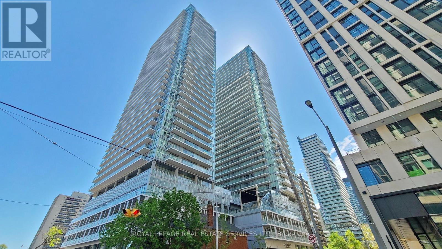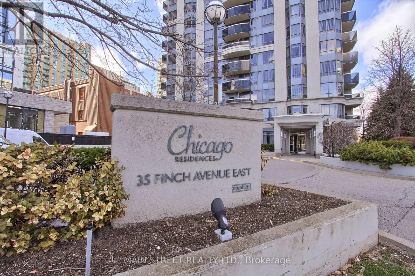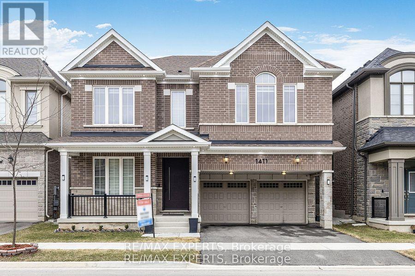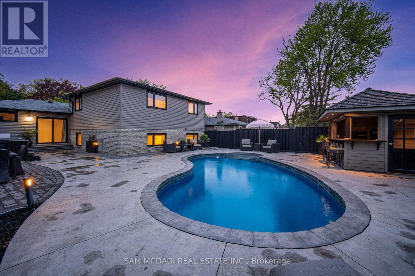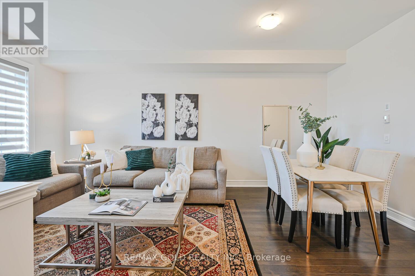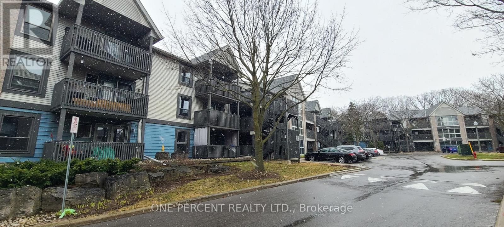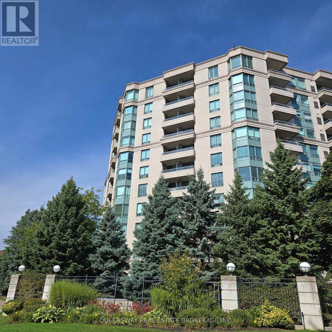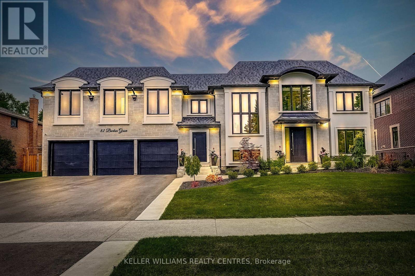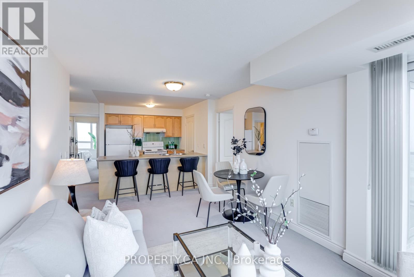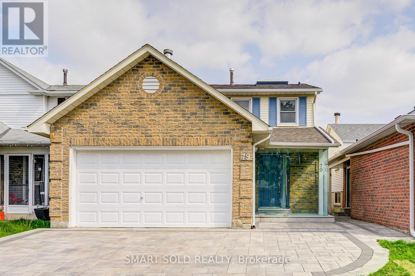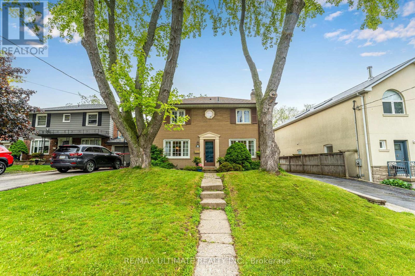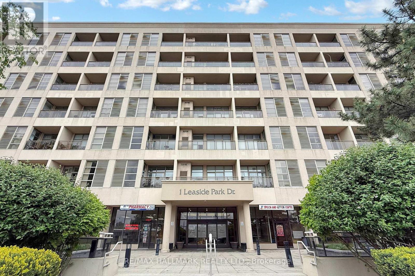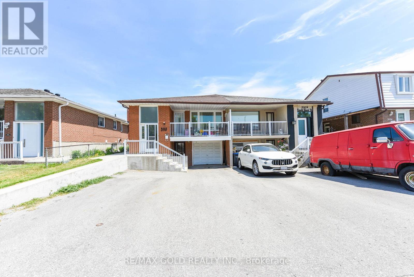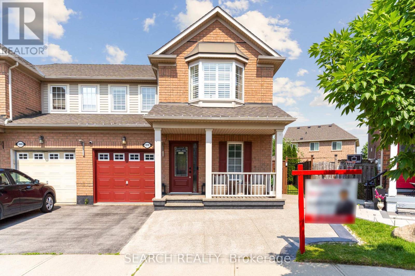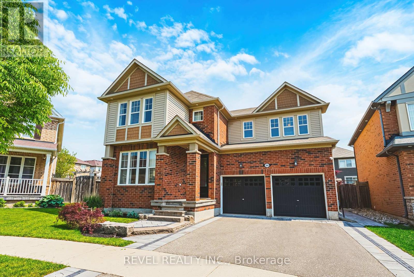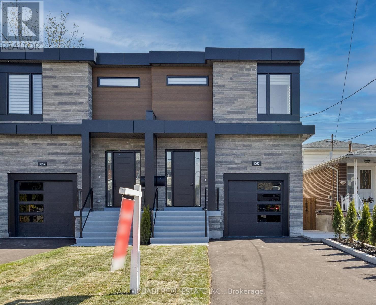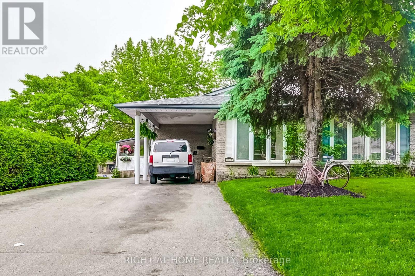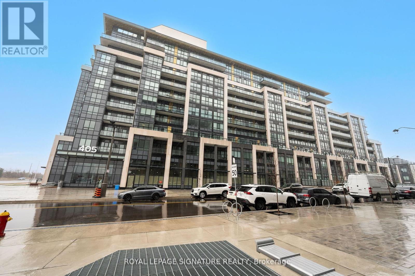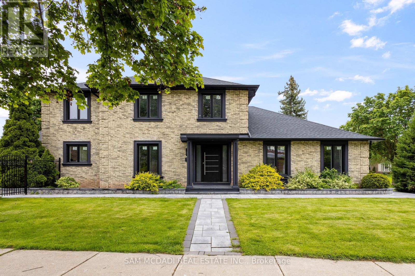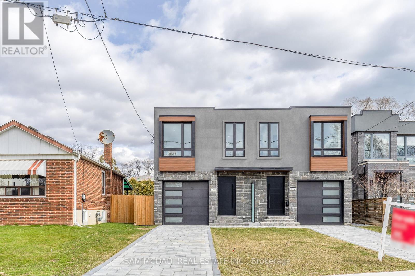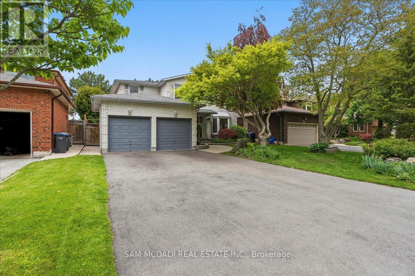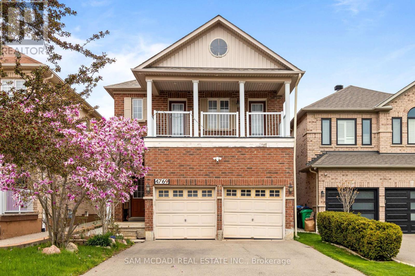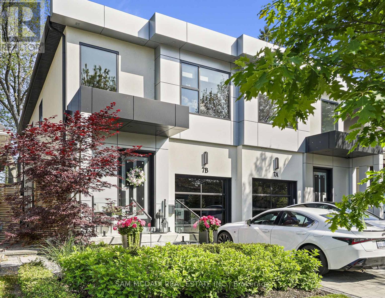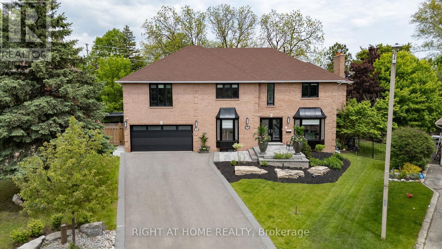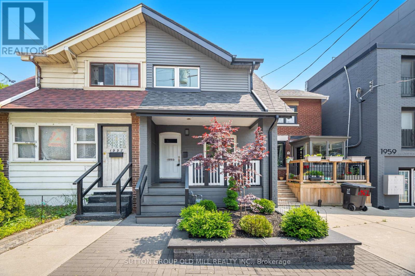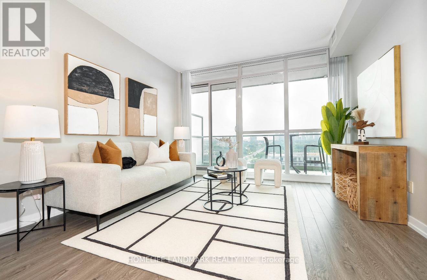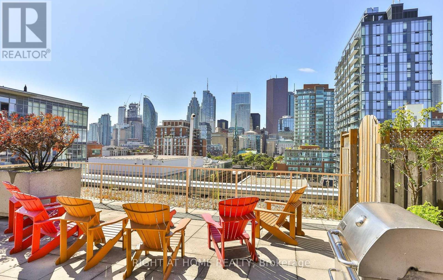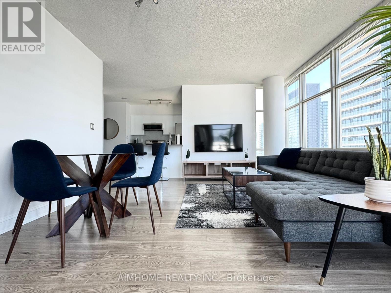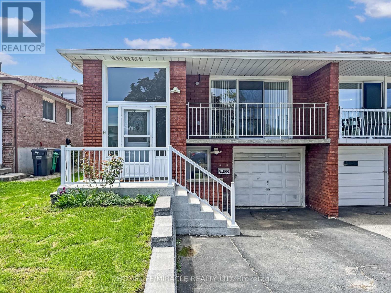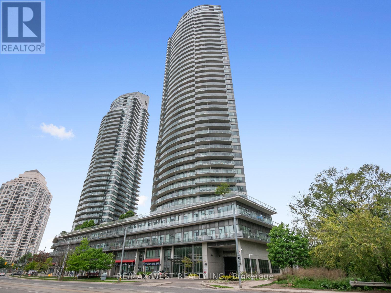3202 - 195 Redpath Avenue
Toronto, Ontario
Discover refined urban living in this meticulously designed 1-bedroom, 1-bathroom suite at Citylights on Broadway, developed by the esteemed Pemberton Group. Nestled in the vibrant Yonge and Eglinton neighborhood, this residence offers a harmonious blend of style, comfort, and convenience. Step inside to find an open-concept layout adorned with sleek vinyl flooring, creating a seamless flow throughout the space. The modern kitchen is a culinary enthusiast's dream, featuring quartz countertops, stainless steel appliances, and ample cabinetry. The spacious bathroom boasts a luxurious glass-enclosed shower, providing a spa-like retreat. A Large private balcony extends your living space outdoors, offering a tranquil spot to unwind while enjoying city views. Low maintenance fee included TV internet. Residents of Citylights on Broadway have access to an array of exceptional amenities, including an outdoor pool and theater with lounge chairs, steam room, fitness center, yoga studio, basketball/badminton court, guest suites, and a party room with a chefs kitchen perfect for entertaining guests. Ideally located just steps from the Eglinton Subway Station, this condo offers unparalleled convenience with shops, grocery stores, and restaurants all within walking distance. Close to Sunnybrook Health Sciences Centre, Rosedale Golf Club, The upcoming Eglinton Crosstown LRT will further enhance connectivity, providing a rapid transit link across the city. The University of Toronto's St. George campus is approximately 4.5 km away, easily accessible via public transit, making this unit an ideal choice for students and professionals seeking a chic urban lifestyle. Embrace a lifestyle where everything you need is within reach. Whether it's shopping, dining, education, recreation, or transit, this location offers the best of Toronto at your doorstep. (id:26049)
501 - 35 Finch Avenue E
Toronto, Ontario
WELCOME TO A MENKES BUILDING KNOWN AS "THE CHICAGO" UNIT 501 A PLACE YOU CAN CALL HOME...THIS UNIT OFFERS 2 BEDROOMS AND 2 BATHROOMS, 1 UNDERGROUND PARKING. COMPLETE WITH ENSUITE LAUNDRY AND PRIVATE BALCONY. LAMINATE THROUGHOUT. STAINLESS APPLIANCES. ENJOY THE CONVENIENCE OF BOTH G.O, TRANSIT & YORK TRANSIT WITH FINCH SUBWAY WITHIN MINUTES. SHOPPING AND DINING JUST STEPS FROM YOUR DOOR. THE BUILDING HAS 24 HR CONCIERGE, POOL, GYM, PATIO, BBQ, PARTY ROOM, GUEST SUITES AND VISITOR PARKING (id:26049)
50 Donald Stewart Road
Brampton, Ontario
Absolutely Stunning Detached Home, Rosehaven Built under Tarion Warranty, with 25K builder Upgrades, Open concept layout, 4 Bedroom ,4 washrooms,2 Ensuite Bathrooms,9 ft ceilings on Main and 8ft on 2nd floor. Oak staircase with Iron spindles, Hardwood floors throughout except bedrooms. Modern beveled edge trims & baseboard. Zebra blinds. Stainless steel appliances. Upgraded kitchen cabinets and granite countertops. Pot lights on main floor. Upgraded Fireplace in Family room. 2nd floor laundry room. Close to 2 big Parks, 10 minutes to Mount pleasant Go and HWY 410, Steps away from School, Convenience stores, Day care, Public transit. Make it yours today and enjoy this Beautiful Home with your Family (id:26049)
366 Melores Drive
Burlington, Ontario
Set on a rare ravine lot backing onto Sheldon Creek and lush greenspace, this beautifully refreshed 4-level backsplit offers over 1,890 sq ft plus a finished basement for added living space. Nestled in the sought-after, family-friendly Elizabeth Gardens neighbourhood on the Oakville border, this home blends privacy, nature, and modern updates for an exceptional lifestyle.The deep 119-ft lot is a private backyard oasis featuring an 18x36-ft pool with safety cover and robotic cleaner, a large patio with retractable awning, mature trees, and two garden shedsideal for entertaining or quiet enjoyment.Freshly painted and boasting new flooring and lighting throughout, the interior offers a bright, welcoming ambiance. The main level features an updated kitchen with stainless steel appliances, white cabinetry, farmhouse sink, tile backsplash, pantry, and ample cupboard space enhanced by pot lights. A separate dining room and rare main-floor family roomwith a bay window and pot lightsoffer stylish, functional living.Upstairs, find three spacious bedrooms and a renovated 3-piece bath with walk-in glass shower. The lower level includes a cozy living room with fireplace and double doors to the backyard, plus a fourth bedroom and full 4-piece bathperfect for guests, in-laws, or a nanny.The finished basement extends your space with a large rec room, oversized laundry, utility area, and ample storage. Additional features include in-ceiling speakers, a metal roof, new front door, covered porch, central A/C (2022), furnace (2017), water heater (2016), garage, and triple-wide driveway.Close to top-rated schools, parks, the lake, shopping, dining, community centres, highways, and the GO stationthis home offers the perfect blend of nature, comfort, and convenience. (id:26049)
810 - 2083 Lake Shore Boulevard W
Toronto, Ontario
"WATER VIEW" Welcome to the prestigious Waterford Condos an exclusive boutique residence offering luxury waterfront living. This rarely available 2-bedroom, 2-bath approx 1000 + square foot /(balcony) suite showcases stunning south-facing views of Lake Ontario from the main living areas and prime bedroom wake up to a stunning water view .Featuring a functional layout with 9-ft ceilings, rich hardwood floors, and elegant crown moulding, this home blends comfort and sophistication. The primary bedroom includes his-and-hers built-in closets and a fully renovated ensuite. The open-concept living and dining area is warm and inviting, complemented by a beautiful stone fireplace.The gourmet kitchen offers granite countertops, a breakfast bar, and premium stainless steel appliancesperfect for entertaining or everyday living. Step out to an expansive south-facing balcony with a gas line, ideal for outdoor dining with breathtaking lake views.Includes 1 parking and 1 locker. Enjoy the privacy of having only 7 units per floor, plus access to a beautifully maintained private garden.Unbeatable locationsteps to top restaurants, coffee shops, waterfront trails, and transit. Minutes to the Gardiner Expressway and Hwy 401.A rare opportunity to live in one of Torontos most desirable waterfront communities. (id:26049)
1411 Lobelia Crescent
Milton, Ontario
Welcome to modern luxury in this nearly-new, 3-year-old home! Offering over 3400 sq ft on a Premium 43' Lot in Milton's desired community of Walker. Originally a 5-bedroom and 4-bathroom home, A custom 8-foot door introduces you to a welcoming foyer with 24x24 polished porcelain tiles. The sun-drenched living room, with pot lights and a large window, effortlessly connects to the dining room and butler's pantry, providing an exceptional layout for hosting and entertaining. The expansive kitchen is a chef's dream, with premium built-in appliances, including a smart refrigerator, upgraded soft-close cabinetry, and a stylish backsplash. An adjacent spacious breakfast area offers a convenient walk-out to the lush backyard, perfect for enjoying outdoor moments. The great room, with a gas fireplace and large windows, provides a comfortable and inviting atmosphere for relaxation and gatherings. The second floor presents five generously sized bedrooms, including a primary retreat with an oversized Primary bedroom, separate his-and-hers closets, and a luxurious five-piece ensuite bathroom. The remaining four well-proportioned bedrooms and two additional full bathrooms, along with the convenience of second-floor laundry, create an ideal family sanctuary. The unfinished basement boasts larger windows and is rough-in ready, a blank canvas ready for your personal touch and design. Permits have been acquired for a two bedroom apartment in the basement. This home offers everything a large family could desire; seize this exceptional opportunity! (id:26049)
247 Cherry Post Drive
Mississauga, Ontario
Welcome to 247 Cherry Post Drive, a newly renovated family home nestled in the community of Cooksville. Surrounded by top-rated schools and beautiful parks, including Camilla Road Senior Public School, Corsair Public School, Kariya Park, and Cooksville Park, this location offers both convenience and charm. With quick access to the QEW, 403, and GO Transit, commuting is effortless, and everyday essentials are always within reach. From the moment you step inside, this home feels special, boasting modern touches and finishes. With approximately 2,527 sqft of total living space, the vaulted ceilings and open-concept layout create an airy ambiance, where natural light filters in and is amplified by LED pot lights. The charming kitchen is complete with a spacious centre island featuring stunning waterfall edges, sleek quartz countertops, a backsplash, and top-tier Jenn-Air appliances, all of which elevate the space. The well-appointed servery with a built-in bar fridge and sink adds extra flair to the dining area. The main-floor laundry room features a laundry sink, making daily tasks easier, while direct walkout access to the garage ensures hassle-free grocery trips. The primary bedroom is a serene retreat, featuring an opulent five-piece ensuite with a spa-like atmosphere and upgraded custom walk-in closets. Upstairs, you'll find three additional spacious bedrooms, each offering generous closet space and comfort. Step outside, and you'll discover a backyard designed for both relaxation and entertainment. Whether hosting lively pool parties or unwinding in the hot tub, this space is meant to be enjoyed. The saltwater-convertible pool, patterned concrete patio, and landscape lighting set the perfect scene for any occasion. The cabana is more than just a backyard feature; its an extension of your living space. Equipped with a two-piece washroom, fridge, sink, and TV and WiFi access, get ready for effortless outdoor gatherings! (id:26049)
27 Enclave Trail
Brampton, Ontario
Welcome to this stunning and meticulously maintained freehold townhouse located in the highly sought-after Mayfield Village community & no maintenance fees, Amazing Layout with Sep Living Room, Sep Dining & Sep Family Room. This home delivers the perfect blend of space, style, and convenience ideal for families, first-time buyers, or downsizers! Spacious layout with modern finishes and hardwood floors throughout Bright, Second floor features generously sized bedrooms Master suite includes a walk-in closet and a private en-suite for your comfort Convenience. High Demand Family-Friendly Neighbourhood & Lots More. Close To Trinity Common Mall, Schools, Parks, Brampton Civic Hospital, Hwy-410 & Transit At Your Door**Don't Miss It** (id:26049)
809 - 2083 Lake Shore Boulevard
Toronto, Ontario
BELOW MARKET VALUE!!! WELCOME HOME TO THIS APROX 600SQFT LUXURIOUS FURNISHED 1BR BOUTIQUE CONDOFEATURING NEW FLOORING(GRANDEUR BRAND), NEW TOILET, NEW LIGHT FIXTURE, PROFESSIONALLY PAINTED. LOCATEDWITHIN WALKING DISTANCE TO WATERFRONT SHOPS AND RESTAURANTS. THE WATERFORD CONDOS DEVELOPED BYCANDEREL . EXEMPLIFIES LUXURY ON THE SHORES OF LAKE ONTARIO. THE 18 STOREY BUILDING SHOWCASES ANELEGANT STONE AND GLASS EXTERIOR. GAS HOOKUP ON BALCONY, DESIGNED WITH HIGH-END FINISHES, THEWATERFORD OFFERS 9FT CEILINGS, PRIVATE BALCONIES AND MORE. RESIDENTS BENEFIT FROM MONITORED SECURITYAND A RANGE OF PREMIUM AMENITIES, INCLUDING A 24HR CONCIERGE, ELEGANT LOBBY, STATE OF THE ART GYM, A POOLAND MORE. THE BEAUTIFULLY LANDSCAPED GROUNDS INCLUDE A FORMAL GARDEN, VALET PARKING, CAR WASH ANDOTHER 'WHITE GLOVE' SERVICES. THIS PET FRIENDLY CONDOMINIUM IS JUST MINUTES FROM DOWNTOWN, MAKING IT ACONVENIENT AND DESIRABLE LOCATION. ENJOY PARTIAL WATER VIEWS FROM YOUR NEW HOME AT THE WATERFORD (id:26049)
324 - 2030 Cleaver Avenue
Burlington, Ontario
Fantastic full 2 bedroom top floor condo in the Forest Chase community within Headon Forest! Southeast facing corner unit with open balcony that's surrounded my mature trees and extra windows! 1 underground parking space and locker included. Updates include: Renovated kitchen(2014) with stainless steel appl's, strip hardwood flooring in living & dining room(2014). B/I microwave & Fridge (2014), B/I Dishwasher (2024), Clothes washer (2021), thermostat(2022),HVAC (2022 w/10yr parts warranty), Freshly Painted (2022) stainless steel stove (2023), bath & kitchen faucets(2023). Pet friendly building with ample visitor parking. This unit is fully accessible by elevator. Centrally located with quick access to highways 407 & 403!! Steps to parks, schools , transit and shopping. Condo fees include: Building Insurance, Building Maintenance, Common Elements, Parking, Property Management Fees, Water (id:26049)
Ph602 - 1441 Elgin Street
Burlington, Ontario
Stunning 2612 sq. ft Penthouse with beautiful terrace in prestegious SAXONY! This huge gorgeous suite is steps to the waterfront and all the best shops and Restos the area has to offer. Amazing bright South West views from every angle, all custom automated blinds, Integrated appliances, incredible split family sized layout, fantastic ceiling height. Custom closets, large off site storage locker, incredible amenities, 3 oversized parking spots, owned EV Charging station, fantastic finishes throughout, steps to all the attractions this beautiful area has to offer. Located directly across from the Burlington Performing Arts Center. the generous 2+1 bed layout functions perfectly and is currently used as a 3 bedroom. This space is amazing and also customizable to fit your needs. The large dining space could be used as a huge semi open concept office space, or additional living room, with double sided fireplace. (id:26049)
Ph-107 - 1 Emerald Lane
Vaughan, Ontario
The spacious and bright penthouse apartment boasting an unobstructed and truly amazing view of the Toronto skyline and the iconic CN Tower! This exceptional unit has undergone a complete renovation, ensuring a modern and comfortable living experience. The living room, kitchen, bedrooms, and bathrooms have all been fully updated with high-quality finishes. Residents of this complex can take advantage of a wide array of amenities, including a well-equipped gym, a tennis room for sports enthusiasts, a refreshing outdoor pool for summer enjoyment, a relaxing sauna, a party room perfect for hosting gatherings, and the convenience and security of a 24-hour concierge service. The apartment is situated within the stunning Eiffel Towers complex, a sought-after gated community beautifully landscaped with gardens. Its prime location on the border of Toronto and Vaughan offers the perfect balance of urban accessibility and suburban tranquility. Residents will find themselves conveniently close to a variety of essential amenities such as schools for all ages, numerous parks for recreation, and diverse shopping malls catering to every need. Furthermore, the location provides quick and easy access to major highways including the 400, 404 and 407, facilitating travel throughout the Greater Toronto Area. Please do not hesitate to let me know if you are interested in receiving further information or if you would like to schedule a private viewing of this exceptional penthouse. (id:26049)
82 Burton Grove
King, Ontario
Step into-Luxury at 82 Burton Grove! Located on a quiet street nestled in the most sought after pocket of the Prestigious King City! A fully customized designer home on a premium 100 x 233 foot lot is a true entertainers delight! Equipped with engineered hardwood flooring smooth ceilings, LED pot lights and upgraded light fixtures throughout the home! The kitchen features quartz countertops, custom cabinetry and tiled backsplash with state of the art built-in appliances and an oversized eat-in island w/soft close drawers & a pot filler above the 6-burner gas cooktop. Featuring a walk in pantry w/ a wet bar & a custom wine wall. Relax in the living room w/ the 16 ft open to above ceilings, complete with cozy fireplace with a porcelain tile accent wall. The 2nd floor features 3 ensuite/semi-ensuite bathrooms & 4 large bedrooms all complete with walk-in closets, and conveniently located 2nd floor laundry! The oversized windows allow for ample sunlight and divine views of the stunning backyard & in ground pool! This home has it all with a fully fenced yard, A newly built Shed in the back with a two piece bathroom, ample storage, a walk out from the kitchen to your fully enclosed loggia providing ease of entertaining all year round!! Welcome home! (id:26049)
177 Wilkins Crescent
Clarington, Ontario
Nestled in a quiet, family-friendly community, this spacious and bright home offers open-concept living with a versatile layout. Featuring a combined living/dining room and a cozy family room, there's plenty of space for both relaxing and entertaining. Enjoy the convenience of direct garage access and a main floor powder room. The sunlit kitchen walks out to a large fully fenced backyard perfect for summer gatherings with a gas BBQ hook-up already in place. Upstairs, the generous primary suite includes a walk-in closet and a 4-piece ensuite with a separate soaker tub. The large, partially finished basement provides even more room to grow. An oversized garage and double driveway offer ample parking. Walk to nearby schools and parks, with easy access to shopping, the community center, and major highways (418/401)a commuters dream! (id:26049)
2607 - 50 Brian Harrison Way
Toronto, Ontario
Welcome to 50 Brian Harrison Way, where comfort meets convenience in this bright and airy 2-bedroom, 2-bathroom condo. Featuring a functional split-bedroom layout, this meticulously maintained and freshly painted condo boasts large, bright windows, an open-concept design, and a private balcony perfect for unwinding with stunning panoramic views. Enjoy the luxury of all-inclusive utilities, plus one parking space and a locker for added storage. The open concept kitchen offers ample cabinetry and counter space, while the primary suite is a true retreat with a private ensuite bath. Located in the vibrant heart of Scarborough, you're just steps from Scarborough Town Centre shopping, dining, and entertainment. Commuting is effortless with direct TTC and GO Transit access, plus Highway 401 minutes away. Residents enjoy world-class amenities, including a 24-hour concierge, indoor pool, gym, sauna, party room, and guest suites. This is a rare chance to own a move-in-ready home in one of Scarborough's most sought-after buildings. Book your private tour today! (id:26049)
79 Radwell Crescent
Toronto, Ontario
Welcome to This Stunning fully Renovated Detached Home in the Heart of Milliken! Over $200,000 spent on top-to-bottom renovations. This move-in-ready gem offers a rare blend of style, function, and location. Nestled in one of Scarborough's most desirable and family-friendly communities, this home is perfect for growing families, multi-generational living, or savvy investors. Fully renovated with modern, high-end finishes, interlocking at the front of the home. Bright open-concept main floor ideal for entertaining. Gorgeous brand-new kitchen with stone countertops. Skylight fills the space with natural light. Newer furnace & tankless hot water system. Finished basement with separate entrance, full kitchen, and bathroom, ideal for in-laws, guests, or rental income potential. Minutes to top-ranked schools, TTC & GO Station. Close to shopping centers, restaurants, parks, and community centers. Easy access to Highways 401, 404, and 407ideal for commuters. Don't miss this incredible opportunity to own a turn-key detached home in one of the GTAs most convenient and sought-after neighborhoods. Whether you are looking to upsize, invest, or simply move in and enjoy, this home has it all! (id:26049)
69 Midland Avenue
Toronto, Ontario
Welcome to 69 Midland Avenue, ideally located south of Kingston Road in one of the most sought-after neighbourhoods in the Scarborough Bluffs. This sun-drenched (2,862 total sq') centre hall plan offers the perfect blend of function, charm, and space, ideal for both everyday family living and entertaining.The main floor showcases a bright & open layout w/a seamless flow between the dining rm, kitchen, and family rm. A convenient 3-piece bathroom completes this level.The family room opens onto a large, party-sized deck overlooking a spectacular, private ravine yard, massive and pool-sized. And yes, deer sightings are part of the daily magic here, not just a lucky surprise! The oversized formal living rm offers a more serene escape, perfect for entertaining or quiet evenings by the wood-burning fireplace, surrounded by built-in shelving & character-rich details. Upstairs, you'll find a spacious primary retreat designed for rest & relaxation, along w/2 additional generously sized & inviting bedrooms.The lower level is home to a fantastic rec room & a massive 4th bedroom with a walk-out to the backyard. With its own access and great layout, including a spa like 3 piece bathroom. The L/Level space is an excellent candidate for a basement apartment, inlaw or nanny suite, or simply a fab extension of your family's living space. This unbeatable location has so much to offer. Why pay for private school when your children can attend the highly coveted Chine Drive Public School? Top-rated secondary options include R.H. King Academy and Birchmount Park C.I. Just minutes from your door, enjoy tennis at the prestigious Scarborough Bluffs Tennis Club, miles of scenic hiking trails, parks, splash pads, and breathtaking lake views. Shops, grocery stores, and restaurants are just around the corner, with TTC and the GO Station close by for effortless commuting. 69 Midland Ave isn't just a home its a lifestyle. A place where nature, community, & convenience come together. Welcome home! (id:26049)
219 - 1 Leaside Park Drive
Toronto, Ontario
You'll love this spacious SOUTH FACING 1 bedroom unit offering 767 Square Feet and walk-out to private balcony with unobstructed sunny south views overlooking park! FRESHLY PAINTED, granite counters, laminate flooring, spacious laundry offering extra storage. Plus Parking and Locker. You'll LOVE the convenient location minutes to the new Ontario Line (stop will be behind building, based on current projections) and steps away from shopping (Costco, Longo's, Farm Boy, Iqbal, Sobeys, Food Basics), public transit (4 very frequent buses to Pape, Broadview, St Clair Stations), and local parks (neighbouring park has a swimming pool). Perfect investment opportunity, or ideal for a first time buyer or if you're downsizing....this condo offers the best of both worlds. Building amenities offer gym, party room and visitor parking (id:26049)
25 Kambalda Road
Brampton, Ontario
Amazing property ((( NORTH FACE )) Stone & Stucco Elevation C 2751 SQFT Above Grade. 4 bedroom detached upper and Three bedroom Legal finish Basement. Separate family room & Separate dining room. Legal Basement with separate entrance. No Side Walk 6 car parking. Separate Laundry in Basement. Close to new hwy 413. Step Away from Park & Elementary School. upgrade maple kitchen with Granite counter-top with Island. Upgraded Chimney in kitchen. Glass door Corner Cabinet. Upgraded 8' feet door on main floor. 9' feet Celling on main floor and 9' coffered celling in primary room. 8 Feet celling On second Floor. upgraded tiles, upgrade hardwood and hardwood on upper hallway. carpet in rooms. upgraded fire place. Zebra Blinds. Laundry on upper Level. The home Is Equipped with central air Condition for Ultimate convenience and Comfort. Primary room Luxurious 5 pieces Ensuite. All Four Spacious Bedroom Featuring all room with closet. (id:26049)
1230 Hazel Way
Milton, Ontario
Immaculate Townhome in Prime Commuter Location ! Step into modern elegance with this beautifully designed carpet-free townhome offering over 4 spacious bedrooms plus a versatile den perfect for professionals working remotely or families needing extra space. Situated on a quiet, family-friendly street with east-facing exposure, the home is filled with natural light from sunrise to late afternoon. The main level features soaring 9-foot ceilings and a contemporary open-concept kitchen, complete with a generous island ideal for both everyday cooking and entertaining guests in style. Located just minutes from the GO Station, Highway 401, and 407, this property offers unmatched convenience for commuters and city professionals alike. This is your chance to secure a thoughtfully upgraded home in one of the area's most desirable communities. Schedule your private viewing today this opportunity wont last. Enjoy a fully fenced backyard with a charming gazebo, offering a private outdoor retreat. The unfinished basement awaits your personal touch, providing endless possibilities for customization whether it's a home theatre, gym, or additional living space. Top-rated schools, parks, grocery stores, and shopping are all just steps away. (id:26049)
1362 Sedgewick Crescent
Oakville, Ontario
Luxury Meets Modern Design in South Oakville! Welcome to this stunning, custom-built masterpiece in prestigious South Oakville, offering 5+1 spacious bedrooms and 8 luxurious bathrooms & Walk-out Basement. Designed by Harmon Design with premium craftsmanship throughout, this home boasts a modern exterior with expansive windows, a tall glass garage door, and a solid Sequoia custom front door. Inside, the open-concept layout showcases a chefs dream kitchen by Luxeme Design, featuring Sub-Zero & Wolf appliances and a hidden pantry. The grand foyer impresses with book-matched 4x8 heated tiles, while the powder room and primary bathrooms also feature heated flooring. This smart home is fully equipped with security cameras, over 30indoor & outdoor speakers, including high-end Yamaha outdoor speakers, and LED-lit open stairs. Luxurious details include three fireplaces, indoor & outdoor glass railings, and custom cabinetry in all closets and over $300K in custom millwork. The home offers two master suites on the second floor and a convenient BR with ensuite bath for elderly/home office use on the main level. The elevator provides easy access to all floors, while two furnaces ensure optimal climate control. The finished walk-out basement is an entertainer's dream, featuring a home theatre under the garage (400+ sq. ft.), a wet bar, and a provision for a sauna and anther BR with ensuite bath. Step outside to your deep, ravine-backed backyard with a huge composite deck, surrounded by mature trees for ultimate privacy. This exceptional home offer sun paralleled luxury, convenience, and style. Don't miss your chance to own this masterpiece! (id:26049)
3110 Harold Sheard Drive
Mississauga, Ontario
Welcome to this beautifully maintained semi-detached home in the heart of Malton, offering the perfect blend of comfort, style, and exceptional convenience! This spacious 3-bedroom property features an eat-in kitchen, updated washrooms, hardwood floors throughout, and a bright living room with a walkout to a charming balcony. All bedrooms are generously sized and filled with natural light, perfect for family living. Enjoy a private backyard oasis with professionally finished concrete work surrounding the home, adding both beauty and durability. The fully finished walkout basement includes a brand-new kitchen, ideal for extended family use or great rental income potential.Located in a highly desirable and family-friendly neighbourhood, you're just steps from schools, Westwood Mall, Malton Community Centre, parks, public transit (TTC, Malton GO), and major highways (401, 427, 407, 27). Also, just minutes away from Humber College, William Osler Hospital, and Pearson Airport, offering easy access to multiple places of worship.Don't miss your chance to own this exceptional property in one of Malton's most sought-after (id:26049)
1078 Barclay Circle
Milton, Ontario
Welcome to 1078 Barclay Circle - a standout semi that lives like a detached, set on a rare pie-shaped lot that widens to 49.95 ft at the rear! This bright and beautifully updated 3-bed, 3-bath home is packed with upgrades: freshly painted in 2025, carpet-free laminate flooring throughout, pot lights, quartz kitchen counters, California shutters, a separate dining room, and a cozy gas fireplace anchoring the open-concept main living space. Upstairs, you'll find three spacious bedrooms, including a primary retreat with a private ensuite and walk-in closet, plus two additional bedrooms with large windows and generous closet space. Step outside to an extended driveway with premium interlocking and a huge landscaped backyard with a large deck perfect for summer entertaining. Major mechanical upgrades include newer LG stainless steel appliances, a water softener and purification system , a rental HVAC system (2024), EV charging port, and upgraded 250 AMP electrical service. Located just minutes from top-rated schools, golf courses, shopping, transit, and everything Milton has to offer this is your opportunity to own one of the most sought-after semis in town! See Upgrade List Attached! (id:26049)
295 Cochrane Terrace
Milton, Ontario
Over 3,800 sq. ft. of luxurious living in this stunning 4+1 bed, 4 bath executive home on a premium pie-shaped lot with a heated saltwater pool. Thoughtfully upgraded with hand-scraped hardwood, pot lights, 9-ft ceilings, and built-in speakers. The bright main floor features a private office, formal dining, and a spacious family room with stone accent fireplace and barn beam mantel. The open-concept kitchen boasts granite counters, stainless steel appliances, upgraded cabinetry, and an eat-in area with walkout to a resort-style backyard. Enjoy the inground pool, stone patio, gazebo, bar area, privacy fencing, and two shedsplus a lawn space perfect for kids. Upstairs offers 4 generous bedrooms, a convenient laundry room, and a primary suite with spa-like ensuite including a soaker tub and glass shower. The finished basement with separate side entrance includes a bedroom, full bath with walk-in shower, large rec room with feature wall, and bar. Heated double garage with epoxy floors and inside access. Upgrades include irrigation system, shutters, front and kitchen window updates, and more. Close to schools, hospital, transit, and shopping. A true family-friendly oasis in the heart of Milton! (id:26049)
1037 Caven Street
Mississauga, Ontario
Welcome to sophisticated living at 1037 Caven St, in the vibrant ever-evolving Lakeview neighbourhood. This thoughtfully crafted custom-built semi-detached offers an exceptional blend of modern design and functional versatility, perfect for the most discerning buyer seeking lifestyle and location in one. Step inside to be greeted by a light-filled open-concept main floor, designed to impress with its seamless flow, elegant hardwood floors, and an expansive kitchen outfitted with premium built-in appliances, waterfall quartz counters, and a commanding centre island that anchors the space for everyday living and entertaining alike. The dining and living areas extend naturally, warmed by a statement fireplace and framed by oversized windows that lead out to a private deck. Retreat upstairs to the serene primary suite, elevated with a spa-inspired ensuite and a meticulously designed walk-in closet, while the additional bedrooms are equally generous and bright, offering space for family or guests. The finished lower level brings endless possibilities, complete with a separate entrance, sleek second kitchen, spacious recreation area, and additional bedroom, ideal for multi-generational living or supplementary income. Set in the heart of Lakeview, short commute to the upcoming Lakeview Village waterfront redevelopment, top-rated schools, vibrant parks, nature trails, and downtown Toronto via the QEW. Experience the perfect fusion of luxury, convenience, and investment in one. No detail overlooked! (id:26049)
2034 Canning Court
Burlington, Ontario
Welcome To 2034 Canning Court, A lovely Semi-Detached Backsplit In The Sought-After Brant Hills Community Of Burlington. This four level Home Offers Approx. 2,000 Sq. Ft. Of Total Living Space. Nestled on a quiet, family-friendly street. Step inside to a lovely main floor featuring laminate flooring, white kitchen with stainless steel appliances, a spacious living room designed for comfort and style with electric fireplace and a warm inviting dining room anchored by a Stunning feature wall crafted from 100-year-old reclaimed barn wood. Upstairs, you'll find three spacious bedrooms and an updated 5pc bathroom. The lower level adds even more living space with a generous cozy rec room with gas fireplace, bar area, separate entrance and laundry room. The basement offers a 4th bedroom, storage room and full bathroom. Enjoy quiet mornings and peaceful evenings on the quaint outdoor covered porch or entertaining on the new spacious deck ideal for summer barbecues and relaxing evenings. Additional features include a double-wide driveway with carport. Located Minutes From Schools, Parks, Shopping, Burlington GO, And Major Highways. Dont Miss Your Chance To See This Incredible Home! (id:26049)
239 - 405 Dundas Street W
Oakville, Ontario
Welcome to Distrikt Trailside, a modern and sophisticated condo in Oakville that offers an unparalleled living experience. This 2-bedroom, 2-bathroom suite features 12-foot ceilings, upgraded finishes, and a spacious terrace with stunning greenbelt views. Upgraded State-of-the-art kitchen crafted in Italy with built-in Fulgor Milano appliances, a Centre Island & sleek cabinetry. The Primary bedroom overlooks the balcony with ample closet space and a 3pc ensuite bathroom. The second bedroom is perfect for kids/guests or a home office! Modern Building with luxurious amenities - gym, rooftop terrace, Party Room, Yoga Room, BBQs, 24hrConcierge and more. (id:26049)
38-1 Mendota Road
Toronto, Ontario
Gorgeous And Spacious Freehold Townhouse Nestled In The Highly Coveted Stonegate Neighborhood.This Bright Open Concept Home Boasts a Stunning Renovated Eat-In Kitchen With Centre Island AndWalk Out To Your Private Backyard Patio. Hardwood Throughout This Beautiful Open Concept HomeWith Custom Built In Cabinetry, Large Windows And High Ceilings (Laminate In Basement) UpstairsYou Will Enjoy The Huge Primary Bedroom With Vaulted Ceilings And Walk-In Closet. Renovated 5Piece Bathroom With Double Sink Vanity, Separate Soaking Tub And Shower. Large Sun-FilledSecond Bedroom Contains Big South Facing Windows. This Fully Move In Ready House Also OffersRenovated Basement With Fold Out Queen Size Murphy Bed Seamlessly Built Into The Cabinetry.Perfect For Guests Or as a Third Bedroom, Nanny Or In-Law Suite Equipped With 4 Piece EnsuiteBathroom. Located In a Family Friendly Neighborhood With Easy Access To The GardinerExpressway ,TTC and the Mimico Go Station. You Are Also Conveniently Located Close ToExcellent Shopping and Restaurants, Costco, Ikea and Metro. Short Distance Away From GreatParks And Schools. This Is The Perfect Home For Executives, Couples And Young Families. (id:26049)
2535 Robin Drive
Mississauga, Ontario
Welcome to 2535 Robin Drive, a masterfully upgraded residence in the affluent Sherwood Forest neighbourhood. Every inch of this 4+2 bedroom, 4-bathroom corner-lot home has been thoughtfully reimagined, inside and out, with style and intention. Step inside to a bright, open-concept main floor that flows seamlessly across warm hardwood floors, ambient pot lights, and well-connected principal rooms. The charming kitchen boasts quartz countertops, stainless steel appliances, and flows effortlessly into the breakfast area. The family room stuns with a striking fireplace framed by a porcelain surround, and a direct walkout to your private patio. On the upper level, the bedrooms are generously proportioned, with large windows, ample closet spaces, and a primary retreat that delivers comfort without compromise. Each bathroom has been updated with new plumbing, modern vanities, and contemporary fixtures. On the lower level, a full secondary living space awaits, complete with a kitchenette, full bath, two additional bedrooms, an office/den, and plenty of room for multigenerational living or potential income. Behind the scenes, extensive mechanical upgrades include a new furnace, cooling coil, A/C, humidifier, and thermostat, ensuring long-term peace of mind. Outside, the transformation continues with curated landscaping, full irrigation, and a driveway that makes parking a breeze. Set within minutes of top-ranked schools, parks/trails, easy access to public transit, highways, and everyday essentials, this home checks every box. (id:26049)
23b Maple Avenue N
Mississauga, Ontario
Introducing this exceptional semi-detached residence: 23B Maple is a true gem nestled in the renowned community of Port Credit. Offering a serene retreat on a pool-sized, 149-ft deep lot, this property blends comfort with modern aesthetics. Inside, the open-concept design creates a seamless flow throughout. The gourmet kitchen is a showcase of craftsmanship, featuring a large centre island with waterfall quartz countertops and custom cabinetry. Intricately connected to the living and dining areas, every detail has been thoughtfully considered. The main level extends to an oversized deck, offering year-round enjoyment. Open-riser stairs with glass rails lead to the upper level, where the primary suite serves as a private sanctuary. It features a balcony overlooking the backyard, an expansive walk-in closet, and a spa-inspired 5-piece ensuite, complete with a soaker tub and rainfall shower. Three additional well-appointed bedrooms, each with its own ensuite or shared bath, provide exceptional comfort and privacy for family members or guests. The finished basement features a cozy rec room with an electric fireplace and custom media wall setup, a den, and a 3-piece bathroom. Thoughtful design meets modern convenience with a smart home system, accessible from your phone, enhancing everyday living. Perfectly located just moments from Port Credit's vibrant dining scene, boutique shops, cafes, and the Port Credit GO Station, this home is a true haven. Its prime location provides easy access to downtown Toronto via the QEW, as well as to scenic waterfront parks and trails. Nearby, the highly acclaimed Mentor College private school adds even further appeal. (id:26049)
1713 Pengilley Place
Mississauga, Ontario
Welcome to Clarkson Village, one of South Mississauga's most desirable family-friendly neighbourhoods where sought-after amenities including the Clarkson Go station, the QEW, renowned Rattray Marsh, Mentor College Private School, and Port Credit's vibrant waterfront parks, boutiques, and restaurants are conveniently located. Inside this executive family home situated on a private cul-de-sac lies an upgraded interior with new hardwood floors, pot lights, and expansive windows that flood each space with an abundance of natural light. The open concept layout keeps residents connected with the charming family room opening up to the upgraded kitchen elevated with a large centre island, quartz countertops, KitchenAid stainless steel appliances, and a great sized breakfast area that opens up to your private backyard oasis for a seamless indoor-outdoor entertainment experience. Ascend upstairs where you will locate 4 generously sized bedrooms with their own design details and a 4-piece bath. The prodigious Owners suite provides a serene escape of rest and relaxation with a large seating area, a walk-in closet for all of your prized possessions, and its very own 4-piece ensuite. Adding to this home's allure is the completed basement, which extends your living space and offers a recreational room with a gas fireplace, pot lights, and a 2-piece bath. An absolute must see, this home is situated on a 50 x 144 ft lot and offers a private outdoor sanctuary encircled by beautiful mature trees and boasting a stone patio for alfresco dining, a deck with hot tub, and a gated inground swimming pool. (id:26049)
4769 Glasshill Grove
Mississauga, Ontario
Welcome to 4769 Glasshill Grove, a sun-filled family home in the sought-after Churchill Meadows community. This well-appointed residence offers a thoughtfully designed open-concept layout with formal living and dining rooms, ideal for entertaining. The chef's kitchen features granite countertops, stainless steel appliances, a breakfast area, and walks out to the private backyard. Recently updated hardwood floors completed in 2023 add a modern touch, while the cozy family room with gas fireplace creates a warm and inviting space. Upstairs, the spacious primary suite offers a 5-piece ensuite and an oversized walk-in closet for all of your prized possessions. 3 additional bedrooms with their own captivating design details can be found down the hall, with one having direct access to a private balcony. The lower level expands your living space with an open concept rec room, perfect for a theatre setup, or multi-generational living. Added conveniences include a sauna in the basement, a pantry and multiple storage areas. Enjoy the 131.43 ft deep lot with mature trees, a patio for al fresco dining, and a hot tub for year-round enjoyment, an entertainer's dream with space for kids, pets, and weekend family BBQs. Perfectly located minutes from Churchill Meadows Community Centre & Sports Park, O'Connor Park, top-rated schools, Credit Valley Hospital and local favourites like Britannia Italian Bakery. Easy access to Erin Mills Town Centre, highways 403 & 407, and transit makes commuting a breeze. (id:26049)
7b Iroquois Avenue
Mississauga, Ontario
Welcome to luxury living in the coveted Port Credit neighbourhood! This beautifully crafted custom built semi-detached residence offers residents over 3,000 SF of total living space w/ sought-after high-end finishes & a modern design. For the most discerning of buyers, this superb location enables a top-tier lifestyle w/ renowned waterfront parks, premier recreational facilities including Mississauga's Golf & Country Club, Port Credit's Harbour Marina, trendy restaurants & top-rated private schools like Mentor College just a few steps away. The interior immediately captivates w/ an open to above foyer adorned w/ a geometric feature wall, pot lights & a glistening chandelier. Embracing connectivity and togetherness, the open concept layout creates a fluid flow of space between the prodigious living & dining areas and connects to the serene backyard oasis designed w/ a large built-in wooden gazebo, stone interlocking & bordered by meticulously landscaped gardens. Inside, entertain loved ones in your very own chef's gourmet kitchen offering Wolf and Subzero appliances, elegant quartz countertops, lacquered cabinetry & an oversize centre island perfect for gathering around. The family room is just as grande, anchored w/ a floor to ceiling linear electric fireplace & a wine feature wall. Ascend above and into the Owners sanctuary designed w/ a walk-in closet & a 5pc ensuite elevated to deliver a spa-like experience w/ glass rainfall shower, a soaker tub & a double sink vanity w/ LED mirrors. 3 well-appointed bedrooms exist down the hall with their own mesmerizing design details that share a 4pc bathroom. Adding to this home's allure, the lower level provides a multi-purpose recreational room to gather in & boasts a beautiful 3pc bathroom, the laundry room, and a cantina w/ storage. An absolute must see w/ an abundance of storage space & built-in storage solutions at every turn. No details spared in this one of a kind semi-detached residence that is priced like no other! (id:26049)
285 Miami Drive
Georgina, Ontario
Location, Location, Location! Renovated open concept home walking distance to Lake Simcoe and park, 5 minutes to 404 Hwy. Newer roof and new furnace. Insulated Crawlspace. Open Concept Living Areas, close To Schools, Shopping, Medical Facilities, And Public Transit (id:26049)
151 Calvin Chambers Road
Vaughan, Ontario
Welcome to 151 Calvin Chambers Road in the prestigious Oakbank Pond neighborhood. This exceptional 4-bedroom, 4-bathroom detached home offers 4,374 sq. ft. of meticulously designed living space, situated on a quiet, child-safe cul-de-sac. Featuring a dedicated home office, a gourmet kitchen with custom cabinetry, a spacious finished basement, and a private backyard oasis with in-ground swimming pool, BBQ gas line, pergola, and beautifully landscaped grounds, this home is perfect for both family living and entertaining. Recently upgraded with high-end finishes, including new lighting, custom blinds, and a luxury master ensuite, its move-in ready and offers easy access to top-rated schools, parks, shopping, and transit. Irregular pie shaped lot with expansive rear width of approx 137.94 ft offering a rare and private backyard setting. 151 Calvin Chambers Road is more than just a home; its a refined living experience that blends comfort, elegance, and modern luxury in one extraordinary package. (id:26049)
1995 Gerrard Street E
Toronto, Ontario
Hundreds of thousands of dollars have been invested in renovations and upgrades to this Upper Beach semi-detached multi-unit home, making it an excellent opportunity for buyers looking to rent out one or more floors, or for multi-generational families seeking both space and privacy.Significant updates include full HVAC replacement and new wiring for all units (20192020), along with a new bitumen flat roof and peaked shingles (2020). Each of the three units has its own kitchen and bathroom, all installed in 2019.The property has also undergone extensive professional grading, foundation work, and waterproofing, including the addition of a sump pump and benching. All windows have been replaced, and a skylight was added on the main floor to enhance natural light.Both the front and back yards have been professionally landscaped. The front yard (completed in 2023) features custom stonework, built-in bench seating, flower boxes, and a large planter that adds curb appeal. The backyard includes a cedar deck with built-in benches and flower boxes, a walk-down to an interlocking stone patio, and access to a rare laneway parking space (concrete pad installed in 2019).This is a thoughtfully upgraded home with quality workmanship throughout and far too many features to list. It shows exceptionally well and offers outstanding value in a desirable neighbourhood. (id:26049)
11 Thorncroft Crescent
Ajax, Ontario
This Charming Bungalow Is Perfectly Suited For First-Time Buyers, Buyer Looking To Size Down Or For An Income Property. This Bungalow Is A Must See, Featuring A Legal Basement With A Separate Entrance. This Home Offers Versatile Living Options For Growing Families Or Multi-Generational Living. Nestled In A Friendly Neighbourhood With A Beautiful Parkette Behind Your Backyard! You Will Be Minutes From Top-Rated Schools, Shopping, And Only A Short Drive To Lake Ontario's Shoreline, Where The Waterfront Park And Trail Await Your Next Family Outing, Walk, Or Cycling Adventure. With Bungalows in High Demand, This Home Offers incredible Potential. Bring Your Imagination, Add Your Personal Touch, And Make It Truly Yours. (id:26049)
4 - 300 Avenue Road
Toronto, Ontario
Historic Elegance Meets Modern Luxury in Toronto's Coveted Rathnally Enclave. Discover rare sophistication in this 1,600 sq.ft. Townhouse masterfully renovated within an 1892 mansion. Victorian charm blends seamlessly with contemporary design throughout this exceptional home. The show-stopping west-facing window wall floods the whole home with natural light, while the gourmet kitchen dazzles with professional Wolf and Sub-Zero appliances and flows into an open-concept dining and formal living area. The sleek glass and custom imported Wenge Wood staircase leads to an elegant glass-enclosed wine nook--perfect for the discerning collector. Entertain in the family room, which features a contemporary gas fireplace with sleek stone surround and dramatically overlooks the main living areas downstairs. Step through sliding doors onto your sprawling 400+ sq ft. quiet Private terrace an urban oasis perfect for alfresco dining while enjoying views of the exclusive and prestigious Republic of Rathnally neighbourhood. Relax and unwind in the Sauna or Ice bath with unmatched privacy. Or experience the sunset's natural beauty in the most mature forested and bird-dense neighbourhood in Toronto proper--a backyard for entertainment, peace and relaxation. Retreat to the luxurious master bedroom suite, featuring a retractable skylight and charming turreted reading nook--a nod to the home's Victorian heritage. Unwind in the spa-like five-piece ensuite with skylight and generous walk-in closet. The second bedroom showcases character-rich bay windows and original stained glass, while marble-tiled bathrooms enhance refined luxury. The whole home and glass are also triple-paned and soundproof. This is more than a residence it's a lifestyle where historical prestige meets modern luxury in one of the city's most coveted locations, set a stones throw to Yorkville, Rosedale, Summerhill, Casa Loma & Forest Hill. (id:26049)
1811 - 33 Singer Court
Toronto, Ontario
Welcome to 33 Singer Court Unit 1811, this stunning unit offers two spacious bedrooms, a large den ideal for remote work or an office. Newly painted and newly installed Laminate Flooring. Sunlight fills the space from morning to afternoon, creating a warm & inviting atmosphere throughout the day. Designed for those who value functionality and style, the modern kitchen showcases full-sized stainless steel appliances, updated light fixtures, and an oversized island perfect for entertaining. This residence offers an unmatched lifestyle with an array of amenities: a full-sized gym, indoor pool, outdoor terrace perfect for summer BBQ, basketball court, kids play room, game room, a 24/7 concierge, guest suites, visitor parking, and a vibrant party room. Great neighbourhood - steps away from the brand new Ethennonnhawahstihnen Community Centre, great parks, close to Sheppard Subway & Go Station, Hwy 401 & 404, Shops At Bayview Village.Don't miss this opportunity to secure your place in one of North York's most desirable locations! (id:26049)
Gph17 - 100 Harrison Garden Boulevard
Toronto, Ontario
Stunning Corner Unit in the Heart of Yonge & Sheppard. Grand Penthouse in one of North York's most desirable locations! This 2-bedroom, 2-bathroom corner suite offers breathtaking unobstructed park views from the top of the building, filling the space with natural light.Enjoy a spacious open-concept layout featuring a modern kitchen with a central island, perfectfor entertaining. Step out onto the beautiful balcony and soak in the serene surroundings.This exceptional well-maintained building boasts exceptional amenities, including an indoor pool, sauna, gym, party room, media room, billiards room, guest suites, 24/7 concierge service & more. Steps from the subway, shopping, dining, and entertainment, this is city living at its finest! Dont miss this rare opportunity schedule a viewing today! (id:26049)
308 - 330 Adelaide Street E
Toronto, Ontario
Incredible & Affordable Value In A Prime High-Demand Location!! Similar Unit With One Less Bathroom Had Sold in March for $617,500. This Unit Has Been Upgraded & Modernized to Ensure A Smooth And Easy Move-In With Complete Renovations to The Kitchen & Bathrooms. Experience This Beautifully Designed 1+1 Bedroom/2-Bathroom Condo In A Boutique-Style Building In A Vibrant Neighborhood. Functional Layout Includes A Spacious Master Bedroom with a 4-Pc Ensuite Bathroom, & Separate Den Ideal As A Home Office or Second Bedroom. Additionally, Master Bedroom Offers Large Double Closet & Linens Closet For Extra Storage. Fully Upgraded & Modernized Kitchen Includes Well-Maintained S/S Appliances & Features a Breakfast Bar Overlooking the Living/Dining Area. Living Room Includes W/O to Private & Open Balcony Overlooking Adelaide St E. One Underground Parking Spot & One Storage Locker Included. Complete Upgrades Include: Freshly Painted Throughout (2025), Main Bathroom Renovation (2025), Full Kitchen Renovation With Upgraded S/S Appliances (2019), , New Blinds Installed, Blackout Blinds in Bedroom (2021. Location Offers An Effortless Blend Of Convenience & Accessibility. Featuring Close & Walkable Distances to The Distillery District, St. Lawrence Market, Sherbourne Commons, Waterfront, Toronto Public Library, Grocery Stores, Retail, Dining, Parks (St. James Park), Steps to TTC, & Access to Arterial Roads & Hwys (Gardiner Expressway, DVP/404). Visit With Confidence. (id:26049)
4458 Bathurst Street
Toronto, Ontario
Welcome To 4458 Bathurst Street, A True Gem Nestled In The Heart Of North York. Located At The Prime Intersection Of Bathurst And Sheppard, This Beautifully Maintained 3+1 Bedroom, 4 Bathroom Home Offers 1,964 Square Feet Of Thoughtfully Designed Living Space. From The Moment You Step Inside, You're Greeted By A Bright And Spacious Layout Filled With Natural Light, Creating A Warm Welcoming Atmosphere Perfect For Families Of All Sizes. The Elevated Living Room Above The Garage Features A Charming Wood-Burning Fireplace And Wood Paneled Room, The Ideal Setting For Cozy Evenings With Loved Ones. The Generous Bedrooms Offer Comfort And Versatility, This Property Ensures Convenience For The Whole Family. The Finished Basement Includes A Separate Entrance, Perfect For An In-Law Suite, Guest Space, Or Potential Rental Income. This Home Offers Ample Parking For 3 Cars In Driveway And 2 In The Garage. Step Outside Into Your Private Backyard Oasis, A Tranquil Space Designed For Relaxation And Entertaining Family And Friends. Whether You're Hosting A Summer Barbecue Or Enjoying Quiet Moments Surrounded By Nature, This Outdoor Retreat Is Truly Special. Situated In A Great Neighbourhood Close To Top-Rated Schools, Transit, Parks, And Vibrant Local Shops And Community, This Home Combines Comfort, Functionality, And An Unbeatable Location. Minutes To Hwy 401. Don't Miss Your Chance To Own This Exceptional Property And Make It Your Forever Home. (id:26049)
3606 - 10 Navy Wharf Court
Toronto, Ontario
Renovated spacious 1+Den Corner Unit | CN Tower & Lake Views | Parking & All Utilities Included! Welcome to this rarely available and beautifully upgraded and spacious 1 Bedroom + Den corner unit perched on a high floor in the vibrant heart of downtown Toronto. This smartly designed layout features wall-to-wall, floor-to-ceiling windows, filling the space with natural light and showcasing incredible panoramic and unobstructed views of the CN Tower and Lake Ontario. Enjoy 733 Sq Ft of open-concept living and modern finishes throughout, with access to over 30,000 sq ft of premium amenities in the Super Club! Perfectly situated and only steps from transit, top restaurants, shopping, groceries, daycare, schools, and more everything you need is at your doorstep. Bonus: PARKING and ALL UTILITIES ARE INCLUDED, maximizing convenience and rental potential. Perfect for end-users or as a turn-key investment don't miss this opportunity and book your showing today! (id:26049)
3485 Oakglade Crescent
Mississauga, Ontario
LEGAL Above-Ground Basement with Separate Entrance and Walkout-Excellent Value for Investors and Home Buyers! Located in Mississauga's desirable Erindale neighbourhood, this spacious 3+2 bedroom home offers versatile living across two fully functional levels. The upper floor features a bright, open-concept living/dining area, family-sized kitchen, full washroom, Laundry and 3 generously sized bedrooms. The above-ground basement includes two bedrooms, a full kitchen, living and dining space, and a private walkout to the backyard, providing an ideal setup for rental income/Airbnb or multigenerational living. With separate upper, lower and rear access, this home offers unmatched flexibility. Just minutes from grocery stores, Square One Shopping Mall, top-rated schools, the University of Toronto Mississauga, Erindale GO Station, and major highways. A smart choice in a prime location! Don't delay. Book your appointment today! (id:26049)
2173 Shawanaga Trail
Mississauga, Ontario
Immerse yourself in the sought-after Sheridan community w/ this lovely estate backing onto the legendary Mississauga Golf & Country Club. This residence tastefully balances grand-scale entertaining spaces w/ intimate luxury & features beautiful soaring ceilings w/ crown moulding & built-in speakers thru out, pot lights, a harmonious blend of rich hardwood & elegant marble floors, and expansive windows that bathe the living areas in an abundance of natural light. Step into the formal living room, adjacent to the dining area, enabling a sophisticated evening soiree w/ a floor to ceiling gas fireplace setting the perfect ambiance for guests. The gourmet kitchen w/ eat-in breakfast area & Butler's servery is every chef's dream adorned w/ granite countertops, a mix of Wolf, Subzero & Miele appliances, and direct access to your backyard oasis. 2 private home offices complete this level, offering residents a professional work from home setting or a study space for children. Ascend upstairs where 5 exquisite bedrooms await, including the Owner's Suite which opens up to a private terrace and is elevated w/ 11ft cathedral ceilings, a designers walk-in closet, and a charming french-inspired 5pc ensuite. The lower level adds to the charm by incorporating living spaces everyone can enjoy - a custom wine cellar, a large rec room w/ stone fireplace & above grade windows, a secondary full size kitchen, a children's play area, ample storage space for all those prized possessions, and access to your 3-car garage equipped w/ a Tesla charger. Designed to captivate, the professionally landscaped backyard w/ lighting is a true private oasis, encircled by beautiful mature trees and complete w/ a stone patio for alfresco dining, a custom built-in bbq station, a cozy fire pit for evening s'mores, and ample green space that can easily accommodate an in-ground pool. This estate represents the pinnacle of family living where loved ones can gather to create lasting memories all year round. (id:26049)
4 Hackmore Gate
Brampton, Ontario
Welcome to 4 Hackmore Gate, a bright and spacious 4-bedroom, 3-bathroom detached home in the highly sought-after Fletchers Meadow community. Tucked away on a quiet family-friendly street, this move-in-ready home offers the perfect blend of space, comfort, and convenience. Flooded with natural light, the functional open-concept layout is ideal for everyday family living. The eat-in kitchen features a walkout to a private, serene backyard perfect for summer barbecues, family gatherings or peaceful morning coffee. The versatile lower-level family room offers extra space for a kids zone, home office, or yoga/fitness area. Enjoy the added convenience of main floor laundry and direct access to the garage. Just steps from schools, transit, parks, and shopping and minutes to Mount Pleasant GO this home truly checks all the boxes for todays busy family. (id:26049)
2403 Redfern Road
Burlington, Ontario
Perfect 3-Bedroom Family Home, Bright and clean with a separate family room that can serve as a 4th bedroom, laminate flooring in the living room, bedrooms, and family room. Conveniently located on a quiet street near downtown Burlington, close to shopping, and just a short walk to the GO Station. Easy access to highways makes commuting a breeze! (id:26049)
1808 - 2230 Lake Shore Boulevard W
Toronto, Ontario
Experience luxury living in this beautifully renovated, south-facing 1 Bedroom + Den suite at Beyond The Sea Condos in Mimico. Enjoy breathtaking city and lake views through floor-to-ceiling windows or relax with your morning coffee on the spacious private patio. This stunning unit offers a fresh, modern feel in one of Toronto's most desirable waterfront communities. This bright and modern unit features brand-new flooring, fresh paint through out, and thoughtfully upgraded finishes including custom cabinetry in the kitchen, bathroom, den, and bedroom closet. The gourmet kitchen is fully renovated with quartz countertops, ample storage, and all-new stainless steel appliances. Enjoy smart lighting compatible with voice-activated devices, and take in stunning city and lake views through floor-to-ceiling windows or while relaxing on your spacious private patio. (id:26049)

