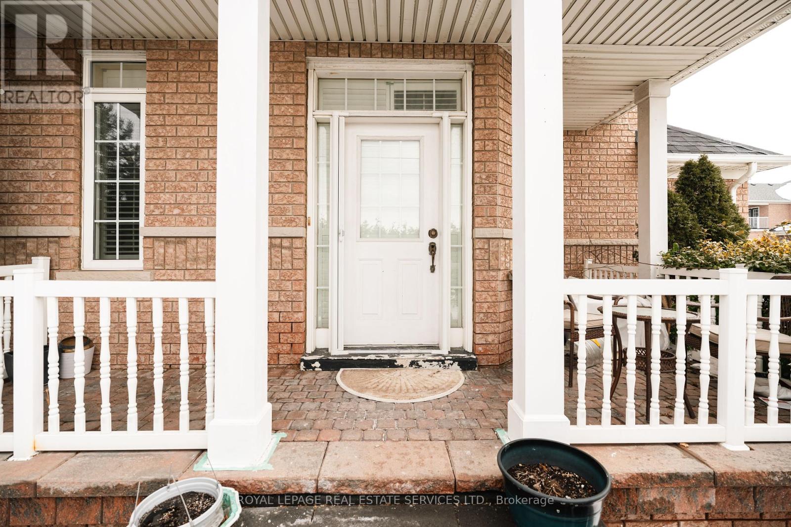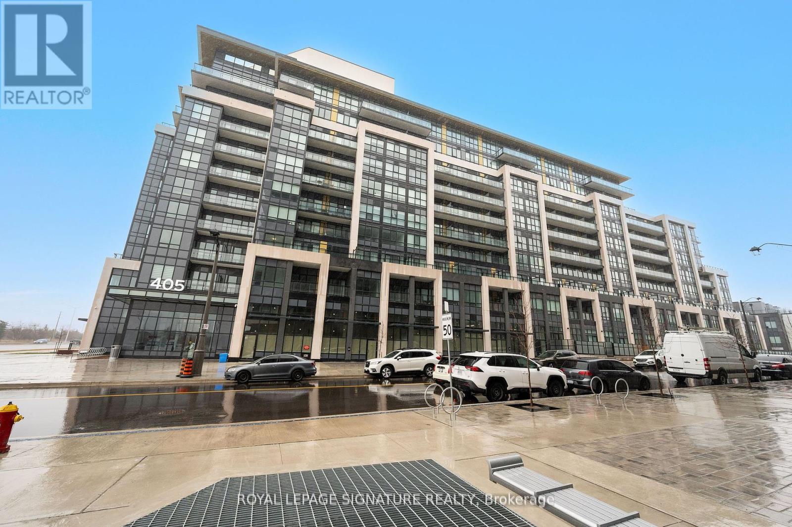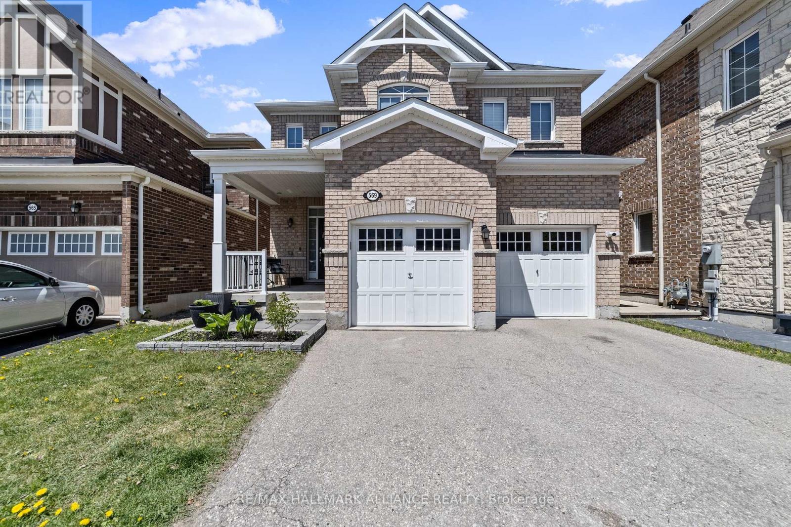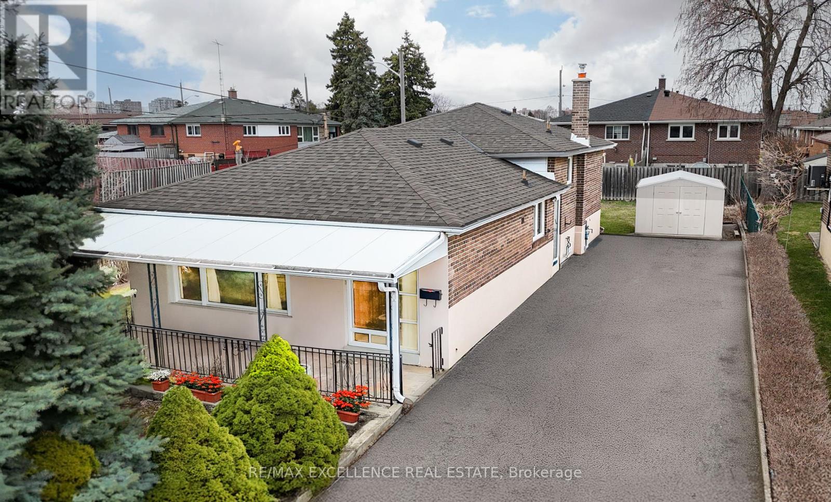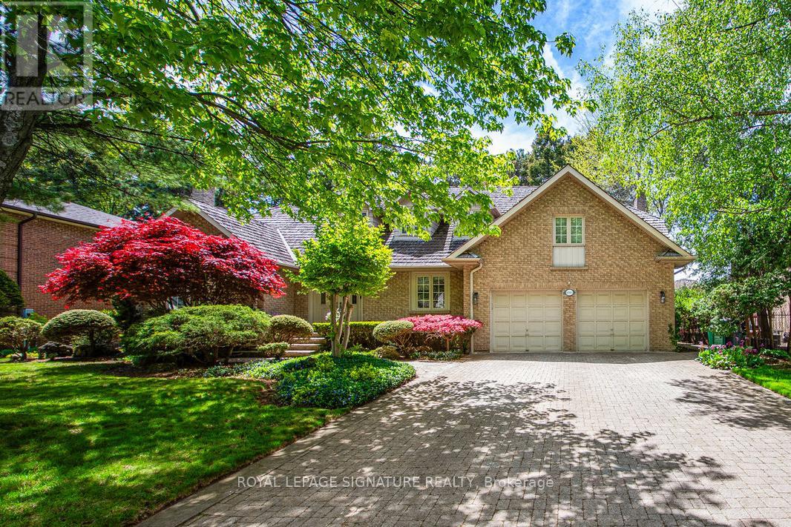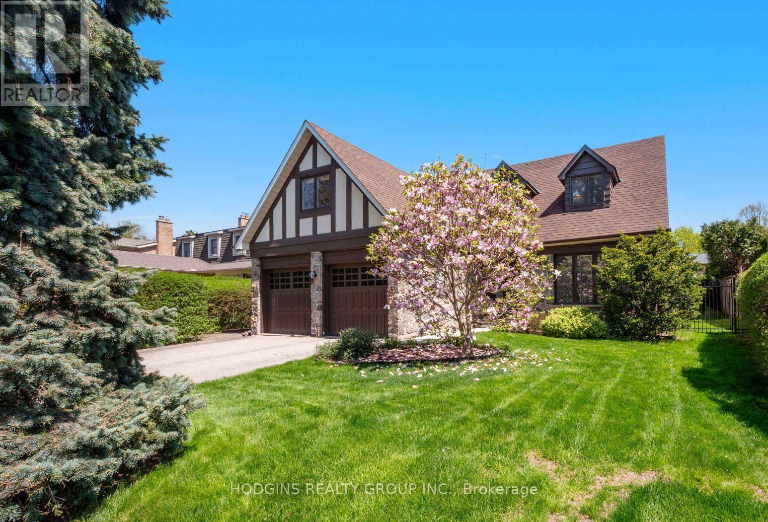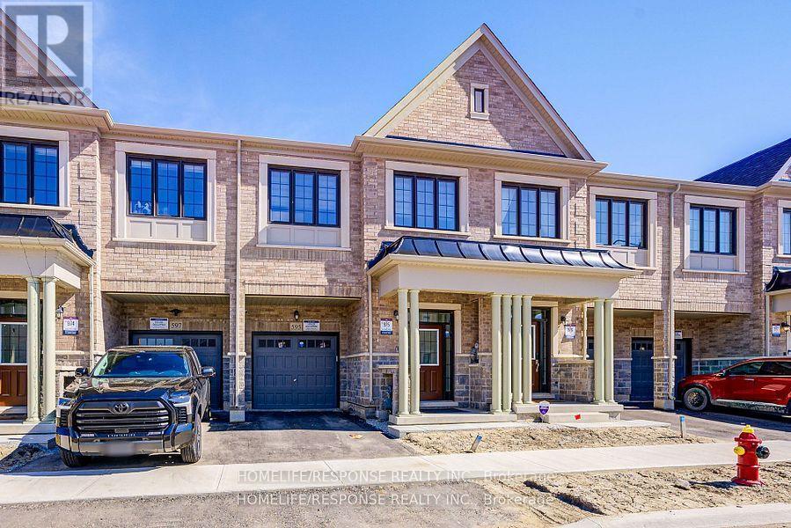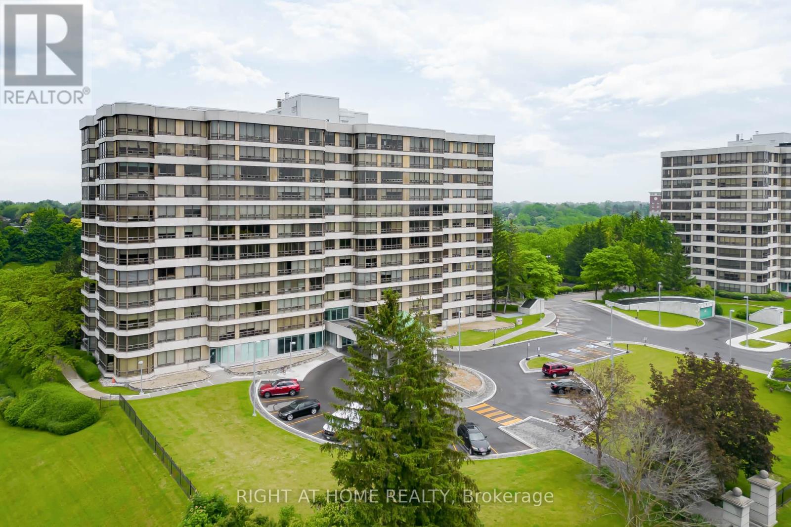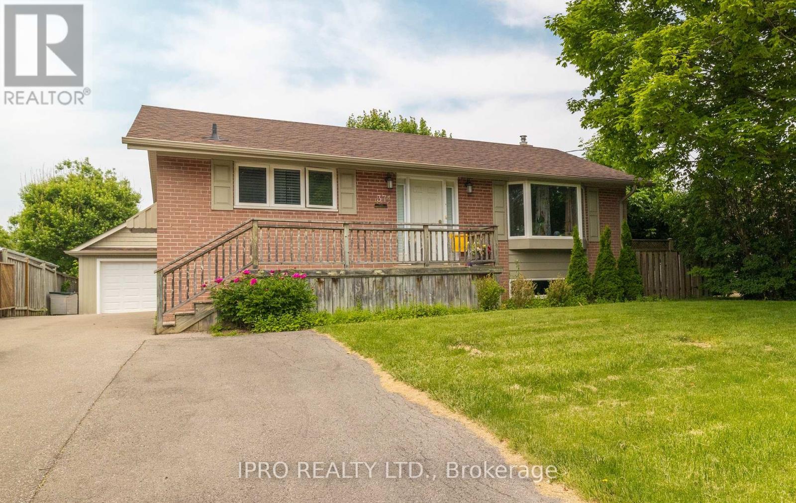3650 Thomas Street
Mississauga, Ontario
Welcome to 3650 Thomas Street, Mississauga---an exceptional home that exudes pride of ownership, nestled on a professionally landscaped, private tree-lined wide corner lot. This stunning propery offers both elegance and functionality, making it the perfect setting for entertaining family and friends. The beautifully designed interlocking brick driveway accomodates two vehicles, enhancing the home's curb appeal. Step inside to discover a brand-new kitchen with modern finishes, seamlessly blending style and practicality. Gleaming hardwood floors extend throughout, adding warmth and sophistication to the living space. Every detail of this home has been thoughtfully updated, ensuring a comfortable and living atmosphere. Situated in an unbeatable location, this home is just moments away from top-rated schools, places of worship, shopping center, major highways, and the GO Train--offering seamlessly connectivity to the rest of the city. Families will appreciate proximity to McKinnon Public School, Ruth Thompson Middle School, and Stephen Lewis Secondary School, making this an ideal home for those seeking quality education and convenience. Experience the perfect blend of privacy, luxury and accessibility in this remarkable residence--don't miss the opportunity to call it home! (id:26049)
622 Lumberton Crescent
Mississauga, Ontario
Location, Location, Locations!!! Freehold Gorgeous Townhouse featuring 3 spacious bedrooms, 3.5 Bathrooms in the heart of Mississauga. Freshly painted, Well maintained, Pot lights, hardwood flooring throughout. 4 cars parking (no sidewalk) & Huge deck. Situated in a friendly neighbourhood on 19.19 x 144.37 Huge LOT. Close to Hwy, 401, 403, 410, & 427. 10 minutes to Square one mall, close to Cooksville and Dixie Go Transit. Paramount Fine foods arena and Iceland serves perfectly for families whose children love to play hockey, soccer, gymnastics, basketball & baseball. Walking trails, Iceland Cricket ground & parks and so many extra activities. Hurry! before it's gone. (id:26049)
239 - 405 Dundas Street W
Oakville, Ontario
Welcome to Distrikt Trailside, a modern and sophisticated condo in Oakville that offers an unparalleled living experience. This 2-bedroom, 2-bathroom suite features 12-foot ceilings, upgraded finishes, and a spacious terrace with stunning greenbelt views. Upgraded State-of-the-art kitchen crafted in Italy with built-in Fulgor Milano appliances, a Centre Island & sleek cabinetry. The Primary bedroom overlooks the balcony with ample closet space and a 3pc ensuite bathroom. The second bedroom is perfect for kids/guests or a home office! Modern Building with luxurious amenities - gym, rooftop terrace, Party Room, Yoga Room, BBQs, 24hrConcierge and more. (id:26049)
569 Langholm Street
Milton, Ontario
Welcome to this stunning, fully detached family home nestled in one of Milton's most sought-after neighborhoods. Thoughtfully designed and beautifully finished from top to bottom, this spacious Mattamy Homes residence offers an ideal blend of comfort, style, and functionality perfect for todays modern family. Step inside to a bright, open-concept main floor flooded with natural light. The sun-drenched living and dining areas feature large windows, gleaming hardwood floors, and a cozy fireplace creating a warm and inviting space for everyday living and entertaining. The modern kitchen overlooks serene parkland and greenspace, offering peaceful views while you cook or gather with loved ones. A built-in bench in the welcoming foyer adds both charm and practicality. Upstairs, you'll find three generously sized bedrooms and a versatile open-concept den, easily converted back into a fourth bedroom to suit your family's needs. The fully finished basement offers even more living space, complete with a bedroom, full bathroom, and a spacious rec room plus ample storage throughout. Ideally located close to top-rated schools, everyday amenities, and the beloved Spring ridge Farm, this exceptional home is the perfect place to plant roots and grow. Don't miss your chance to experience the space, style, and setting your family deserves. (id:26049)
90 Goldsboro Road
Toronto, Ontario
Spacious 3-bedroom, 2-bath corner detached backsplit situated on a quiet street in the sought-after Humber Summit community. This bright and well-maintained home features newer upgraded windows and gleaming hardwood floors in the open-concept living and dining area. The upstairs kitchen boasts stainless steel appliances and granite countertops, offering both functionality and style. The finished basement, with its own separate side entrance, provides a studio-style setup that includes a second kitchen, a bathroom with shower, a full laundry room, cold storage, and a large crawl space making it ideal for a student, single person, or extended family. Outside, the home sits on a spacious lot with a large shed and a private multi-car driveway. All existing light fixtures, window coverings, and appliances are included. Located just steps from the upcoming Finch West LRT and conveniently close to Highways 400 & 407, top-rated schools, parks, and transit, this property offers incredible value for families and investors alike. With its versatile layout, prime location, and long-term potential, this home is a must-see! (id:26049)
17 Embers Drive
Toronto, Ontario
Welcome home to 17 Embers Drive! A large custom built, 2-storey, 4 bedroom, 5 bathroom family home nestled in the heart of Etobicoke and features a 50 x 195 foot lot with oasis yard featuring a large in-ground pool, sun patio, large custom composite deck, professionally landscaped yard + garden, in-ground sprinkler system and more! This home features many upgrades and is filled with timeless elegance and charm. The main floor features a large living room, separate elegant dining room, chef inspired kitchen with high-end appliances, a family room with custom built-in cabinetry and shelving with a stone gas fireplace, a separate office (can be used as an addition bedroom) mud room/main floor laundry with garage entry and much more. The upper level features 4 large bedrooms and 3 full washrooms! The primary is equipped with a stunning 5 piece ensuite + his and hers walk-in closets! Hardwood flooring and wainscotting throughout! The lower level is accessed by 2 separate staircases, features a large rec room, games room, additional 3 pc washroom and ton of storage space. Spacious 2 car garage and stone hardscaped 4 car driveway. Well maintained family home with exceptional detail. First time on market- a must see! One of the largest lots in the neighbourhood. Take the virtual tour! Perfect location in central Etobicoke -ideally nestled near the Etobicoke Creek with access to walking/cycling trails, tons of parks including centennial park and golf. Walk To transit and great schools nearby. Walking distance to large plaza with a ton of amenities, eateries, Shoppers Drug Mart, LCBO and much more! Minutes to Markland Wood Golf Club, Sheridan Nurseries, quick access to all highways and major amenities. (id:26049)
4086 Summit Court
Mississauga, Ontario
Welcome to 4086 Summit Court, an exquisite residence nestled in Mississauga's prestigious Bridlepath Estates. With over 4500 sq. ft. of meticulously designed living space, this executive home boasts a stately but warm presence. The striking front entrance features beautiful custom moulding and an elegant chandelier, flooded by sunlight. The expansive family room, complete with a cozy fireplace and custom built-in wall unit provides an inviting space for relaxation. The main floor includes a bright and spacious home office with French doors. The large, updated kitchen offers granite countertops, gas stove custom built-in refrigerator, and eat-in area that overlooks the beautiful backyard deck, ideal for indoor-outdoor entertaining. The mudroom/laundry room provides additional functionality for everyday living. The upper level hosts four generously sized bedrooms, each with well-appointed closets. The luxurious primary suite is a true retreat, featuring an elegant ensuite with sleek finishes, a stylish vanity room with built-in counter and sink, a glass-enclosed shower, and a deep soaking tub. Dual walk-in closets provide ample storage. The spacious basement extends the living space, offering a versatile recreation room used as a gym, extra office working space, and an updated bathroom with shower. The meticulously landscaped backyard is a private zen-inspired oasis, complete with a large deck, a flowing artificial pond, and a charming pergola. Enveloped by mature trees for ultimate privacy, this space is perfect for outdoor entertaining. Located minutes from the University of Toronto Mississauga campus, GO Transit, and Credit River Parkland, this exceptional home combines elegance, comfort, and convenience. With ample parking for up to 6 cars and no sidewalk, this rare offering is perfect for those seeking a refined lifestyle in a tranquil setting. Dont miss the opportunity to make this extraordinary property your own! (id:26049)
2547 King Richard's Place
Mississauga, Ontario
Rare Cape Cod Tudor style 5 bdrm home on one of Sherwood Forrest's most sought after streets. Spacious 60x123 pool size lot offers an impressive road side set back plus a generous & private backyard perfect for entertaining & family fun. Beautifully maintained with immense pride of ownership this charming centre hall plan design flows to perfection while providing opportunity for possible future open concept room combinations both on main & upper levels. Delightful eat-in kitchen, inviting family room with floor to ceiling wood-burning fireplace & rich wood mantle, entertainers dining room open to regal front living room. Tastefully finished lower level offers an open concept recreation & viewing lounge in addition to office/library, bathroom & generous multiple storage areas. If you appreciate simple elegance & extraordinary functionality then you will adore 2547 King Richards Pl. (id:26049)
595 Celandine Terrace
Milton, Ontario
Don't Miss This Incredible Opportunity! Welcome to this stunning freehold 2-storey townhouse, less than a year old and offering the perfect blend of space, style, and convenience. Featuring 4 spacious bedrooms and 4 bathrooms, including 2 ensuite bedrooms, this is one of the largest models available at 1,949 sq. ft. above grade feels just like a detached home! The modern open-concept kitchen boasts elegant quartz countertops, upgraded stainless steel appliances, and a walk-in pantry for added storage. Enjoy smooth 9-foot ceilings on the main floor, creating a bright and airy living and dining space filled with natural sunlight from large windows. Quality finishes throughout include solid hardwood flooring on both levels and an oak staircase with stylish wrought iron spindles. Upstairs, you'll find 4 generously sized bedrooms, 3 full bathrooms, and the added convenience of an upper-level laundry room. Built by Great Gulf Homes, this property is located in a highly desirable and family-friendly neighborhood. Just minutes from Milton District Hospital, the new Wilfrid Laurier University campus, Kelso Conservation Area, and with easy access to GO Transit, Hwy 401 & 407, this home offers an unbeatable location. A must-see for growing families or savvy investors schedule your showing today! (id:26049)
1007 - 320 Mill Street S
Brampton, Ontario
AMAZING APARTMENT FOR COUPLES, FAMILIES OR ANYONE WHO LOVES LOTS OF SPACE & LOADS OF NATURAL LIGHT. DO NOT MISS THIS VERY SPACIOUS, VERY BRIGHT 2 BEDROOM + DEN 2 BATHROOM 2 PARKING CONDO AT THE PINNACLE. Quiet neighbourhood. Great for nature lovers - centrally located near the Etobicoke Creek, Gage Park and a quick walk to Brampton's vibrant downtown. Close to Sheridan College, GO & bus route & future LRT. This apartment has unobstructed tree views. Stylishly Renovated throughout and Carpet Free. You will love the upgraded Vinyl flooring throughout. New spa-like bathrooms and fresh white chefs kitchen loaded with lots of storage and top of the line appliances and finishes and large enough for dining. As you enter, you are greeted with a very spacious entry foyer and a bright and airy feel. The Living room is very spacious and filled with natural lights and amazing views from the large wall to wall windows and offers enough space for dining as well. The cheery spacious sunroom with large windows connects to the living room and the second bedroom. This is a great space for home office, yoga, lounge or playroom for the kids. The spacious and airy principal bedroom has a deep walk-in closet and spa-like ensuite bath. You can fit any size bed and still have room for a sitting area or work from home option. The large renovated laundry room is equipped with new washer and dryer. Well-maintained building with 24 hour security. Amenities include tennis court, indoor swimming pool, sauna, party room, gym, hobby room. Come See for yourself. Book your viewing today! (id:26049)
175 Connaught Crescent
Caledon, Ontario
Client RemarksWelcome to 175 Connaught Crescent, boasting over 2400 sqft of living space. A beautifully renovated 4-level sidesplit just steps from downtown Bolton. This home boasts a modern, spacious renovated kitchen with a large island, 3+1 bedrooms, 2 kitchens, and 2 bathrooms. The expansive family and dining areas provide the perfect space for entertaining guests. Many upgrades include a concrete driveway, pathways surrounding the entire property, and a stylish patio, roof, soffits, board & batten siding, furnace & A/C all done withing the last 5-7 years. Located in a friendly, family-oriented neighborhood which offers easy walking access to local amenities, schools, parks, and public transit. Just minutes from downtown Bolton, you'll enjoy the convenience of nearby shopping, dining, and entertainment options. With its modern updates and move in ready, this home presents an incredible opportunity in a highly desirable area. Don't miss out! Schedule a viewing and make this stunning property your new home! (id:26049)
371 Meadowbrook Drive
Milton, Ontario
Welcome to this lovingly maintained raised bungalow in the heart of Old Milton, where classic charm meets smart investment. Situated on a large 60' x 110' lot, this home offers three bright bedrooms, a modern 4-piece bathroom, and a spacious, functional layout that's perfect for families or savvy buyers looking for income potential. A walkout from the main level leads to a large private deck, ideal for summer BBQs, morning coffee, or simply enjoying the expansive backyard. The legal basement apartment with a separate entrance adds incredible versatility, making it ideal for multi-generational living or as a mortgage helper. Recent updates provide peace of mind, including new attic insulation (2019), air conditioner (2019), roof, soffits, and eavestroughs (2015), and a detached garage built in 2018. With parking for up to five vehicles, this home offers both comfort and practicality. Located on a quiet, mature street just minutes from schools, parks, transit, and all the amenities of downtown Milton, this is a home that truly checks all the boxes. (id:26049)

